5300 DONCASTER DRIVE
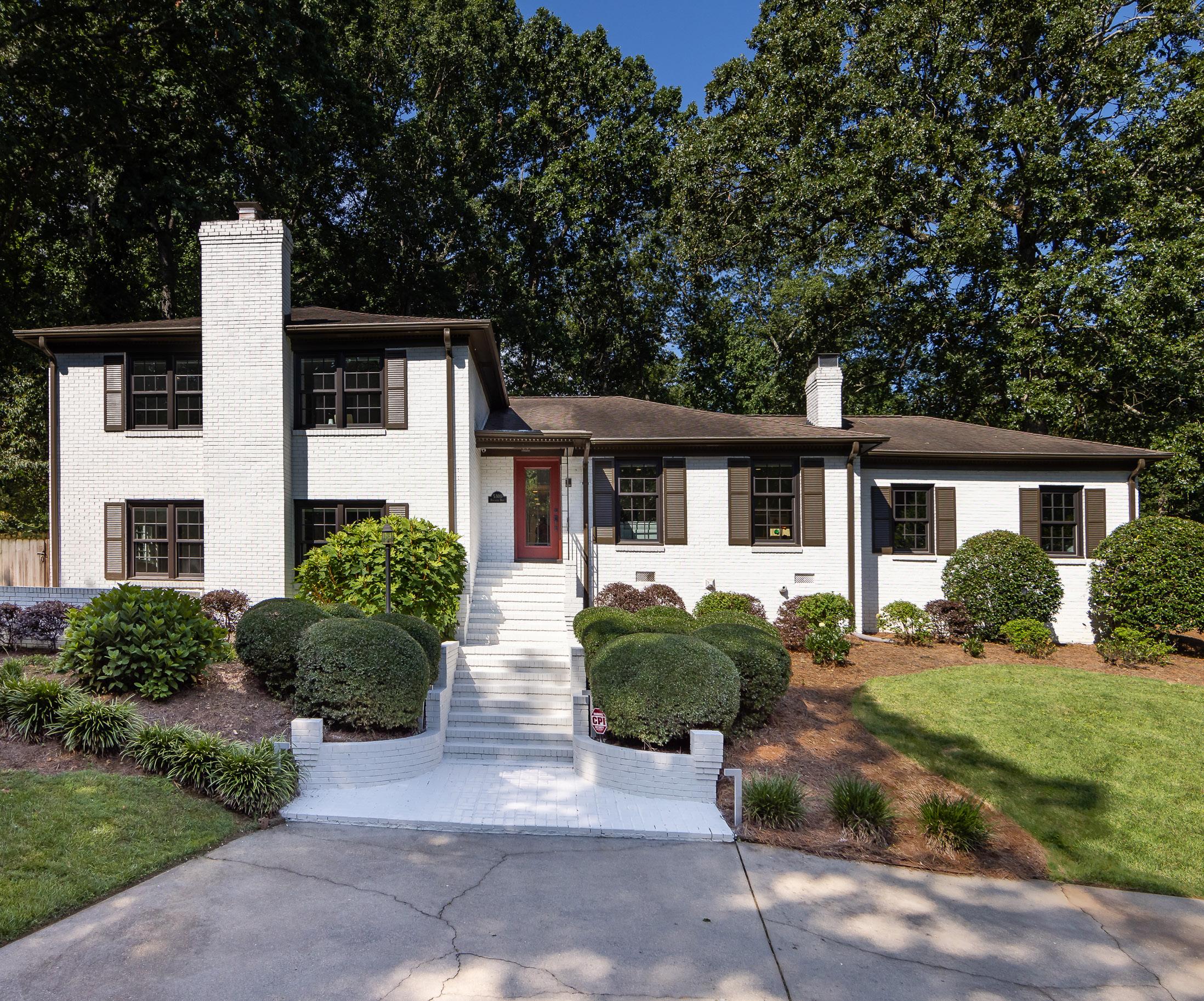
Sherwood Forest
CHARLOTTE, NORTH CAROLINA
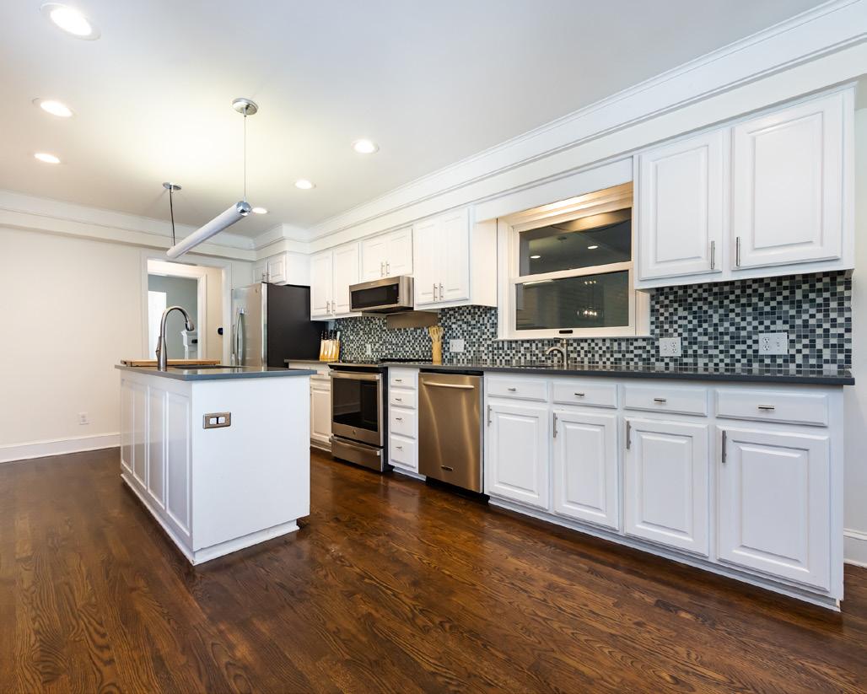
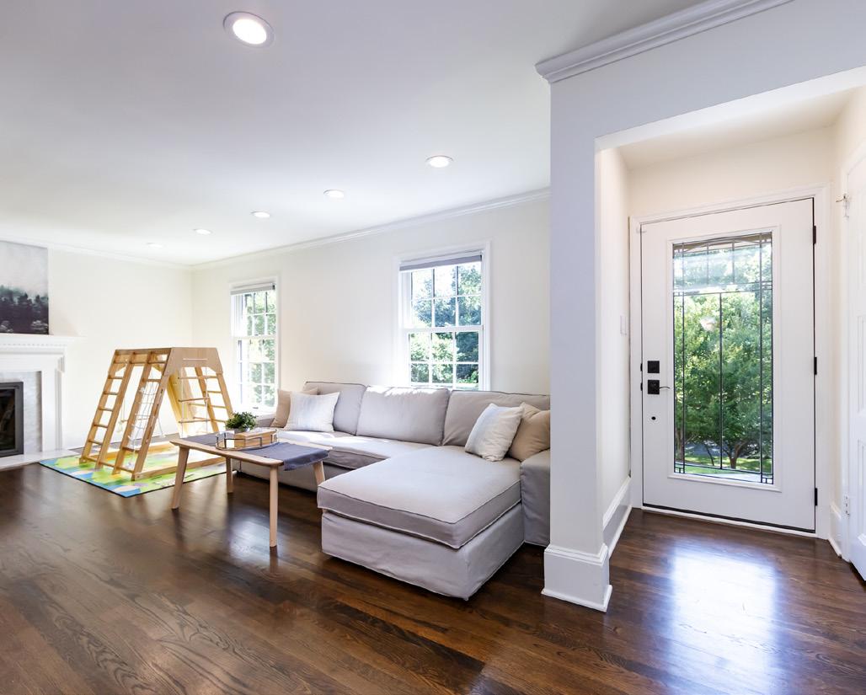
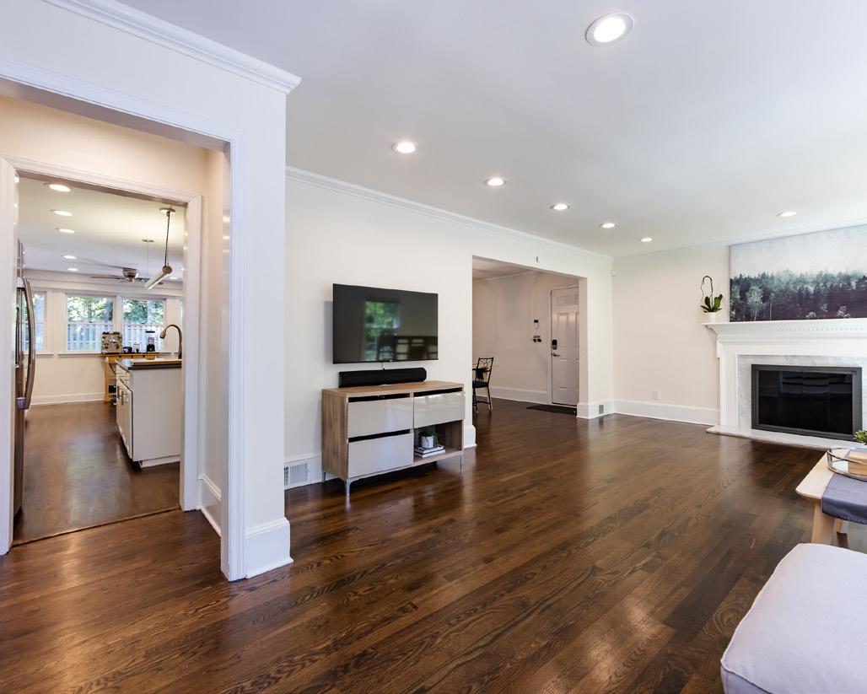
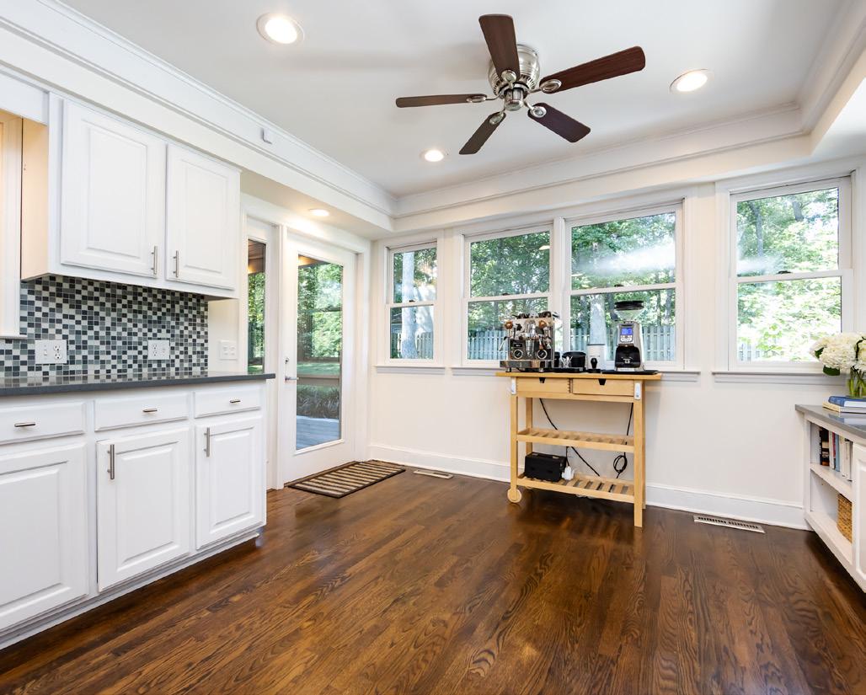
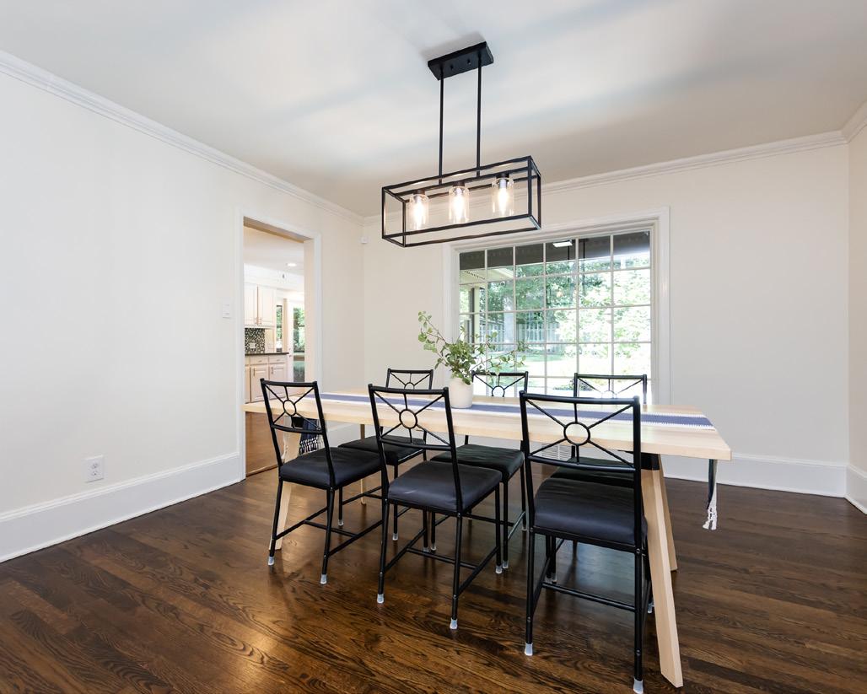
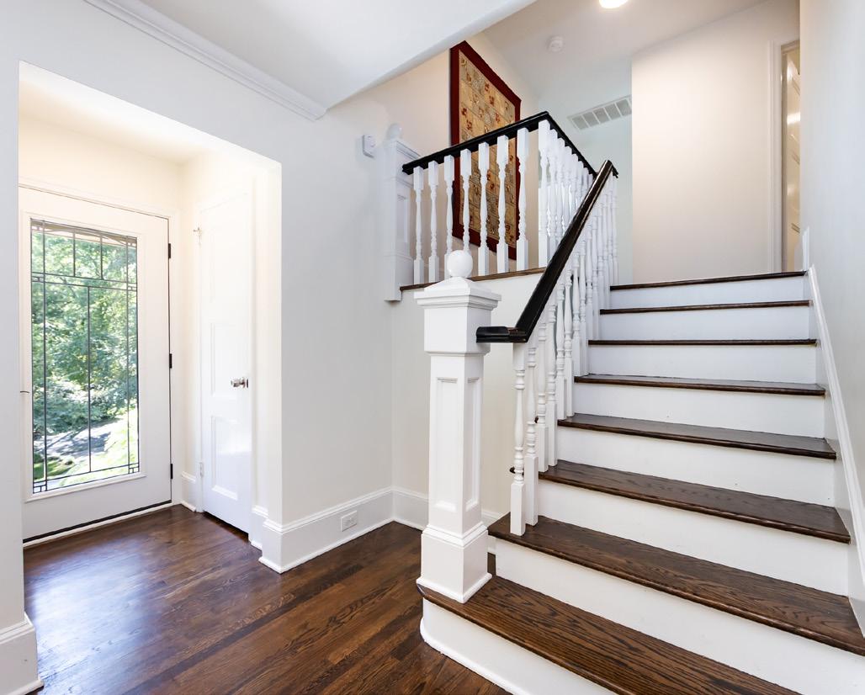
SCREENED PORCH

UPSTAIRS LANDING
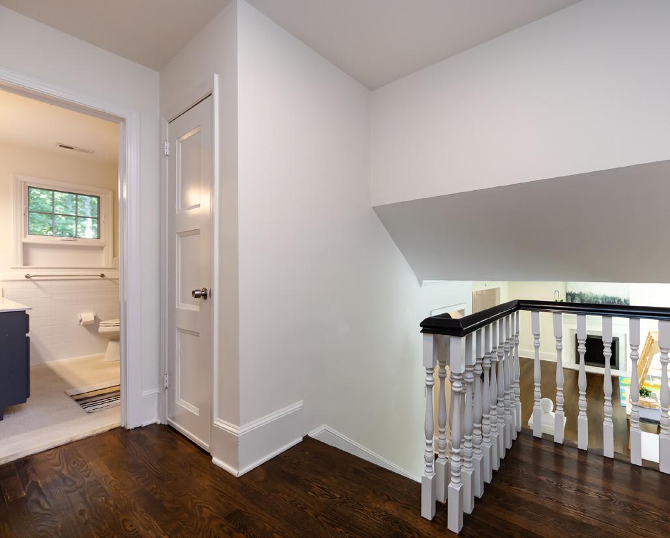
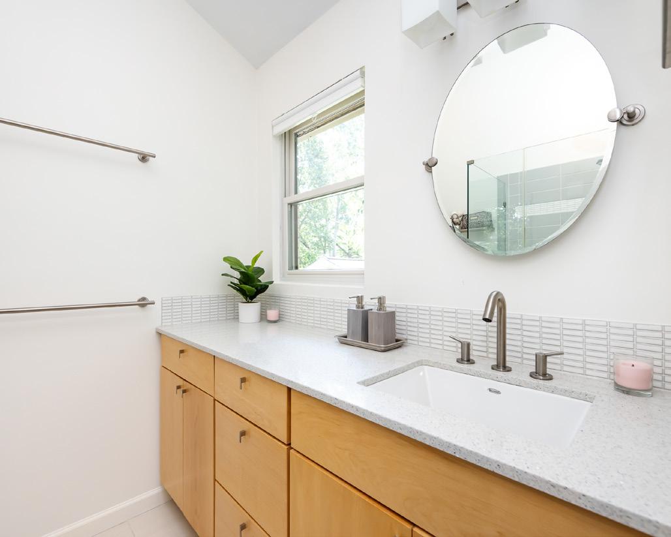

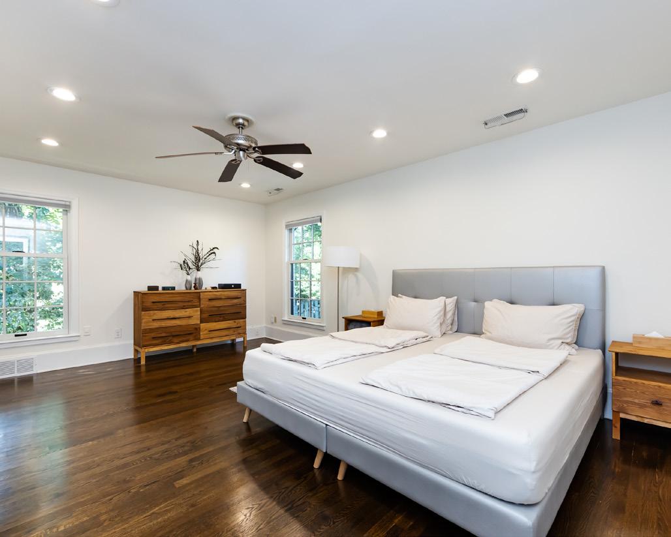
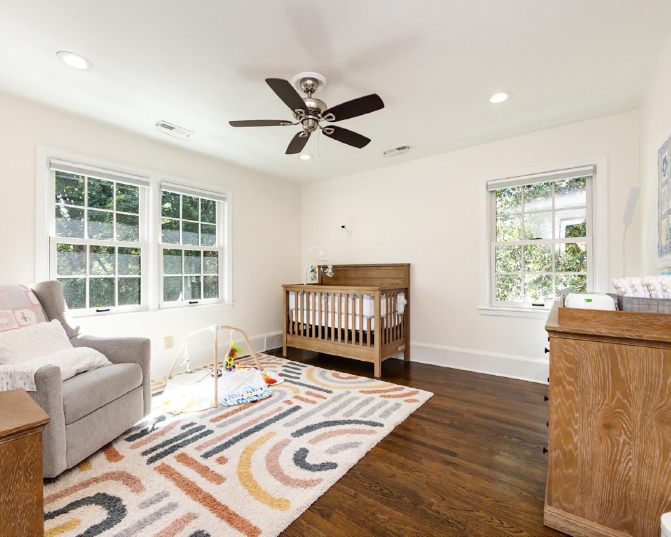
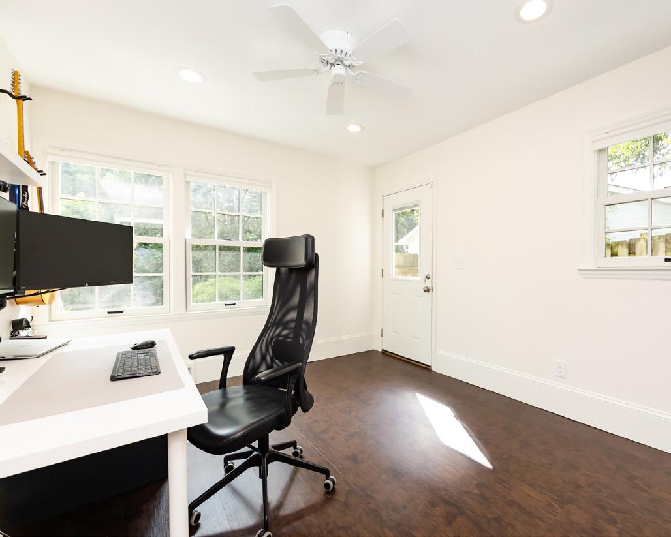
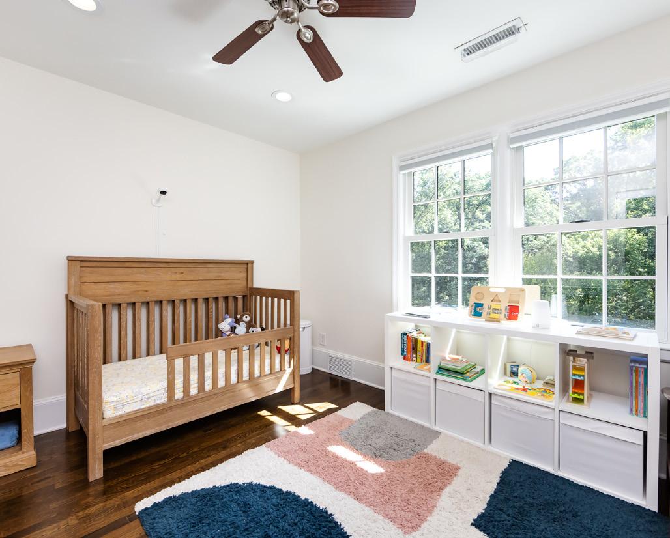
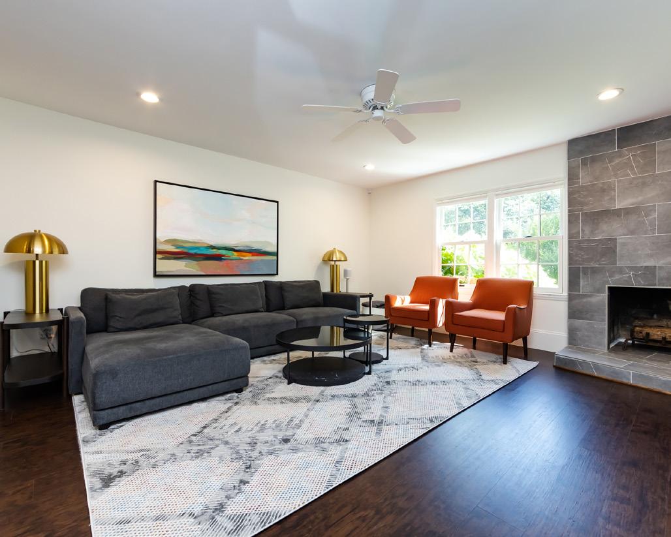
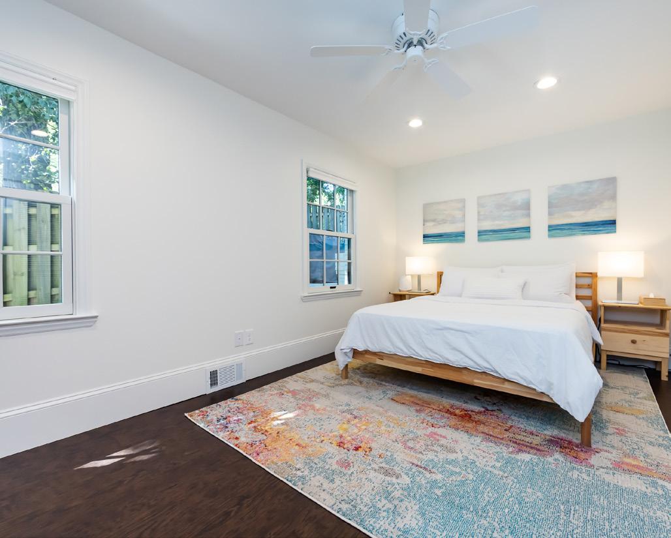
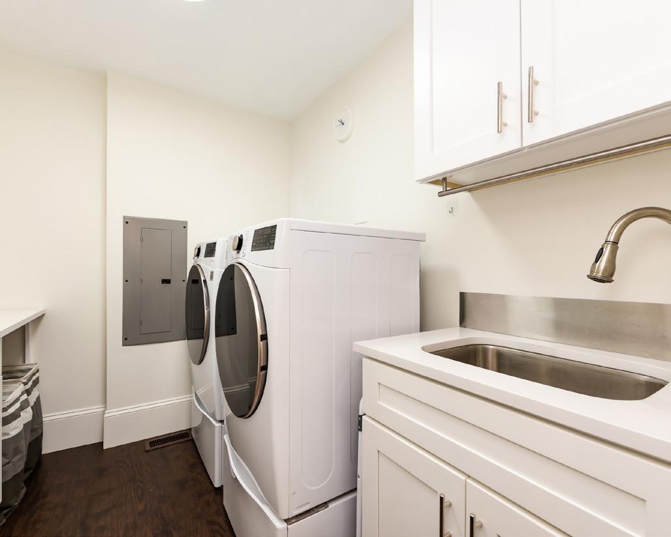
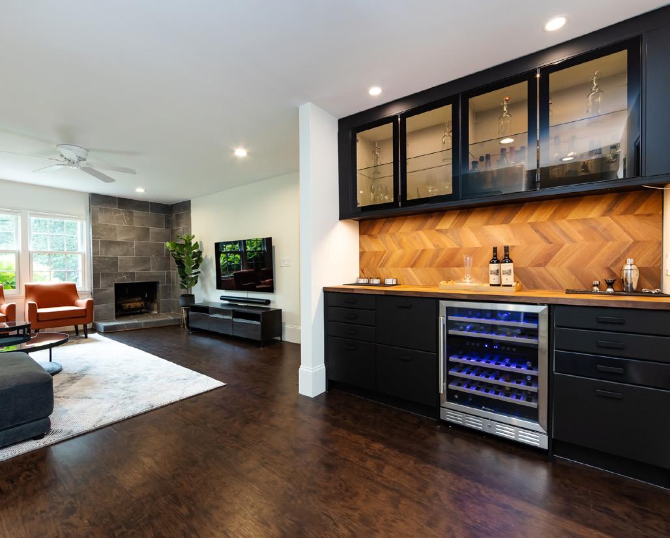
BACK DRIVEWAY / EXTERIOR
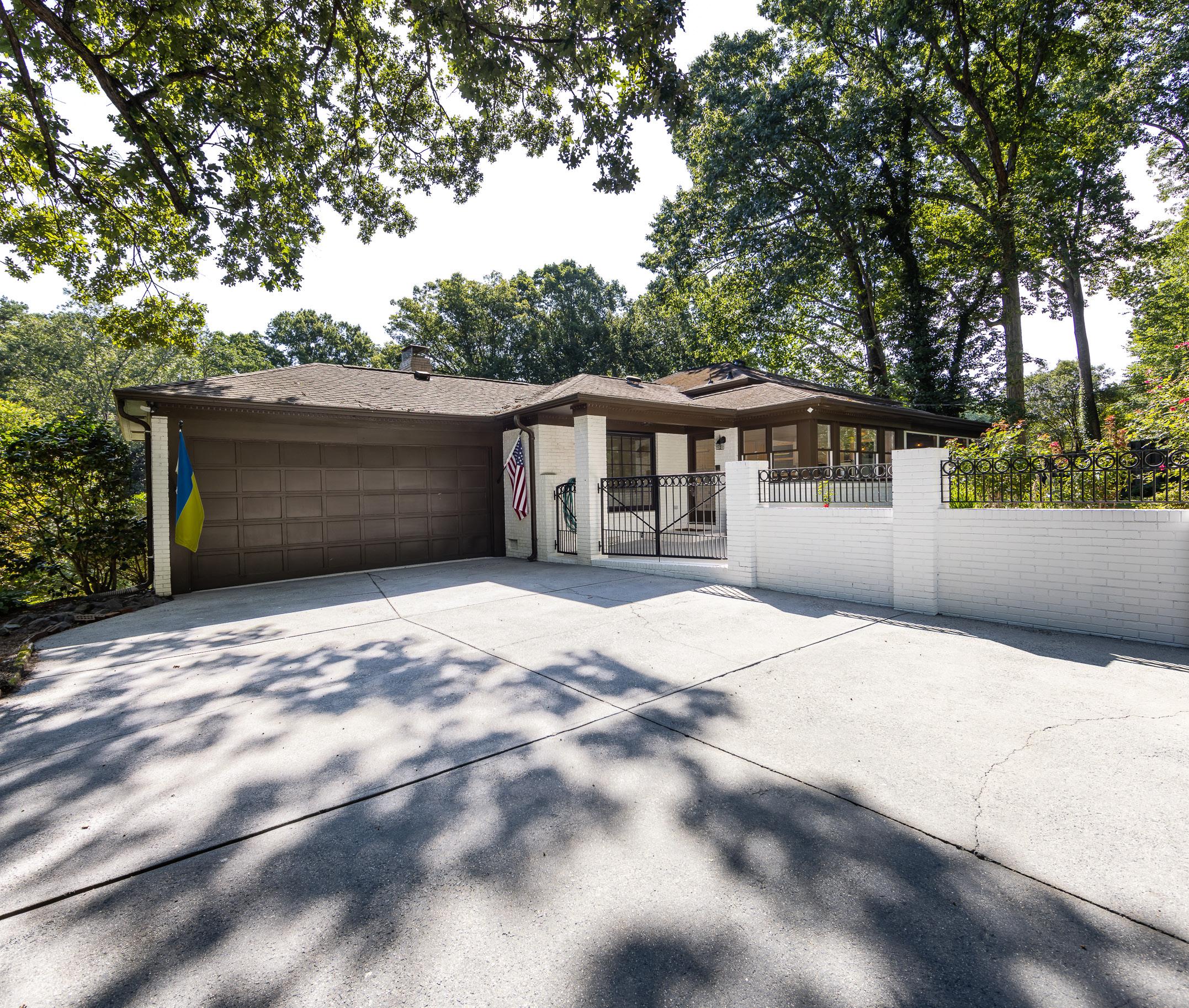
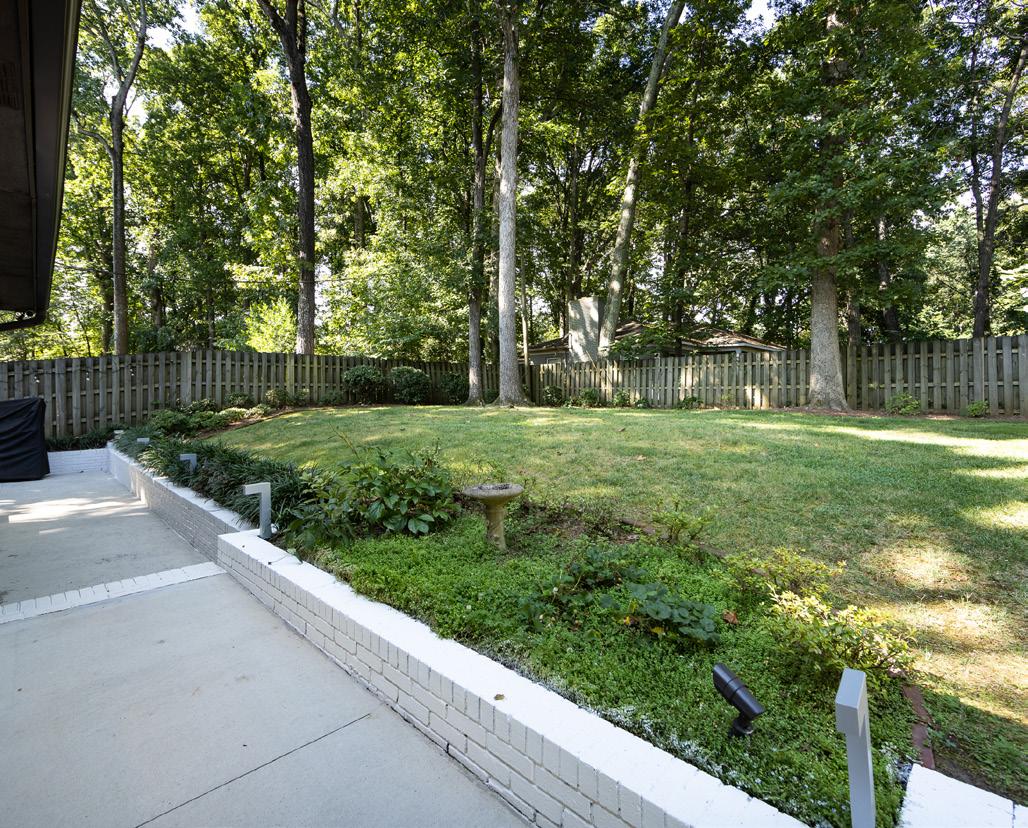
Bedrooms: 5 / Baths: 3
Est. Square Feet: 2,737
MLS# 4053379
REAR YARD5300 Doncaster Drive
Charlotte, NC 28211
List of Features:
• Fully renovated lower level, including upgraded bathroom, new luxury vinyl plank floors, built-in cabinetry and sink in expanded laundry room and dry bar equipped with a wine fridge
• New induction range and microwave in kitchen
• Fresh interior and exterior paint
• Recessed lighting installed throughout home
• Upgraded closet systems in bedrooms
• New dehumidifier in crawlspace
PRIMARY BEDROOM 18'-0" X 13'-0"
HEATED LIVING SPACE
LOWER LEVEL- 895
MAIN LEVEL - 923
UPPER LEVEL- 919
TOTAL HEATED- 2737

BEDROOM 2 12'-10" X 13'- 0"
UPPER LEVEL
BEDROOM 3 12'-0" X 10'-2"
GARAGE- 405 (unheated)
BEDROOM 5 9'-8" X 16'-0"
BEDROOM 4 12'- 0" X 10'-2"
SCREENED PORCH (unheated)
14'-0" X 17'-8"
BREAKFAST SPACE
11'-8" X 13'-4"
BONUS ROOM 15'-0" X 16'-0"
KITCHEN 11'- 8" X 10'-8"
DINING ROOM 13'- 0" X 12'-0"
2 CAR GARAGE (unheated)
19'-10" X 19'- 4"
LIVING ROOM 18'-8" X 15'-0"
SCREENED PORCH- 252 (unheated) LOWER

