AMBER MIST LANE
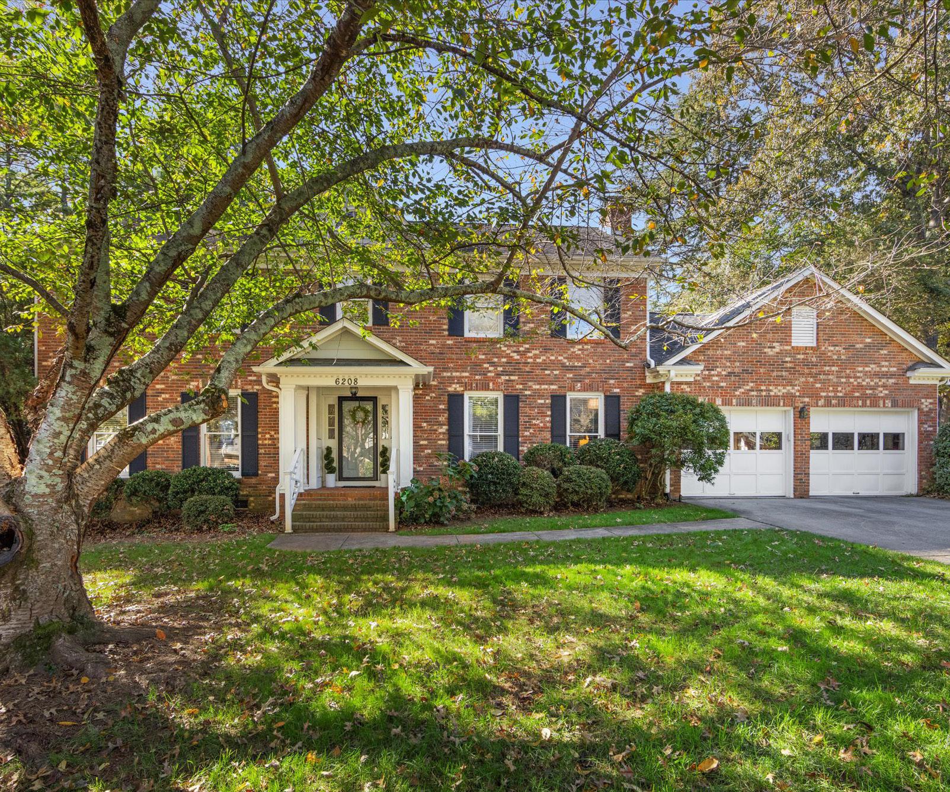
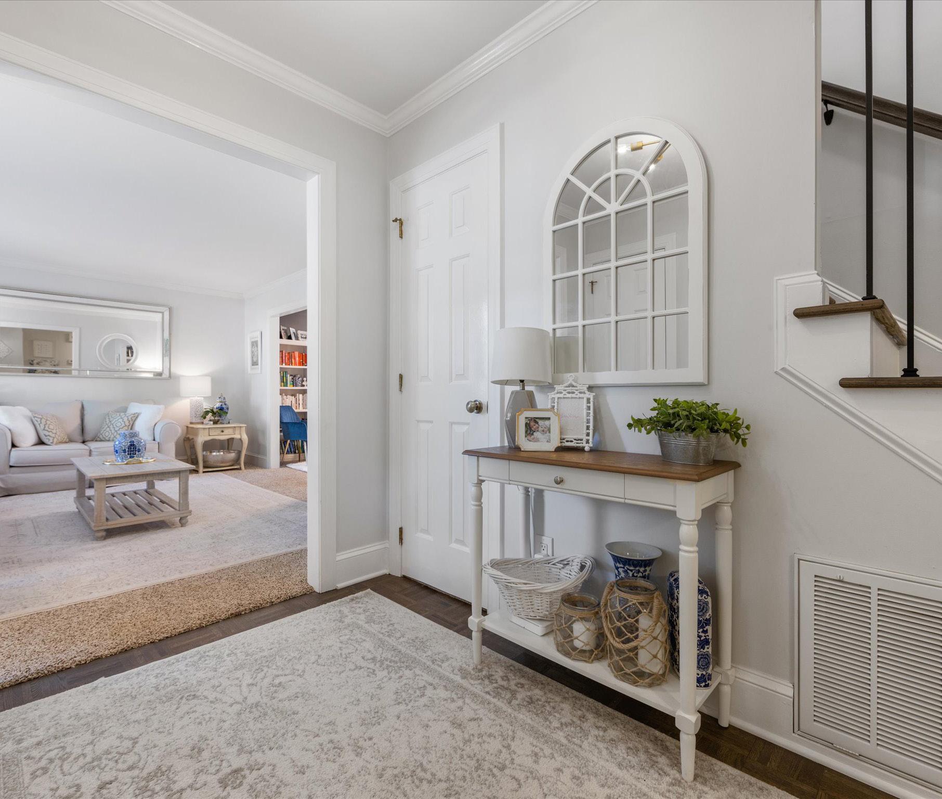
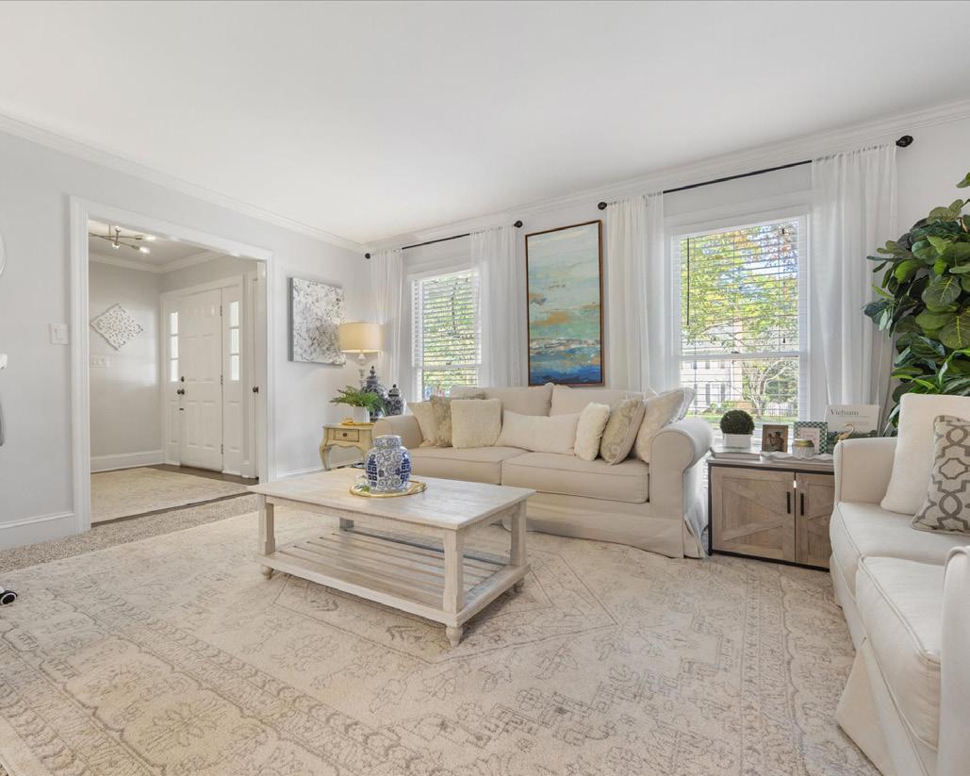
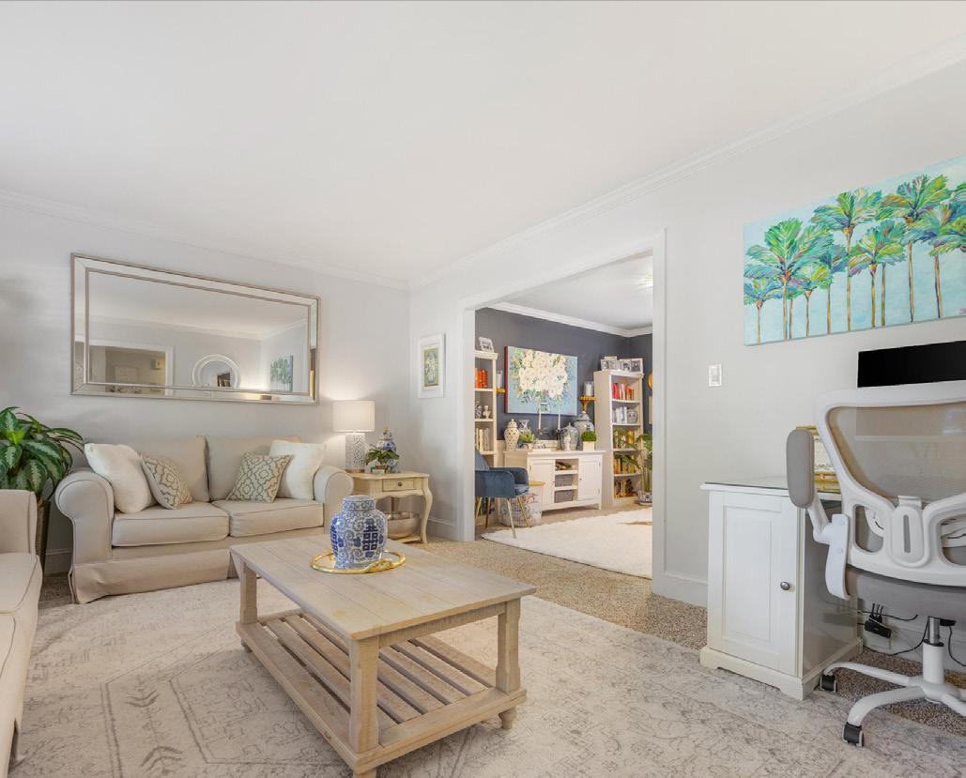
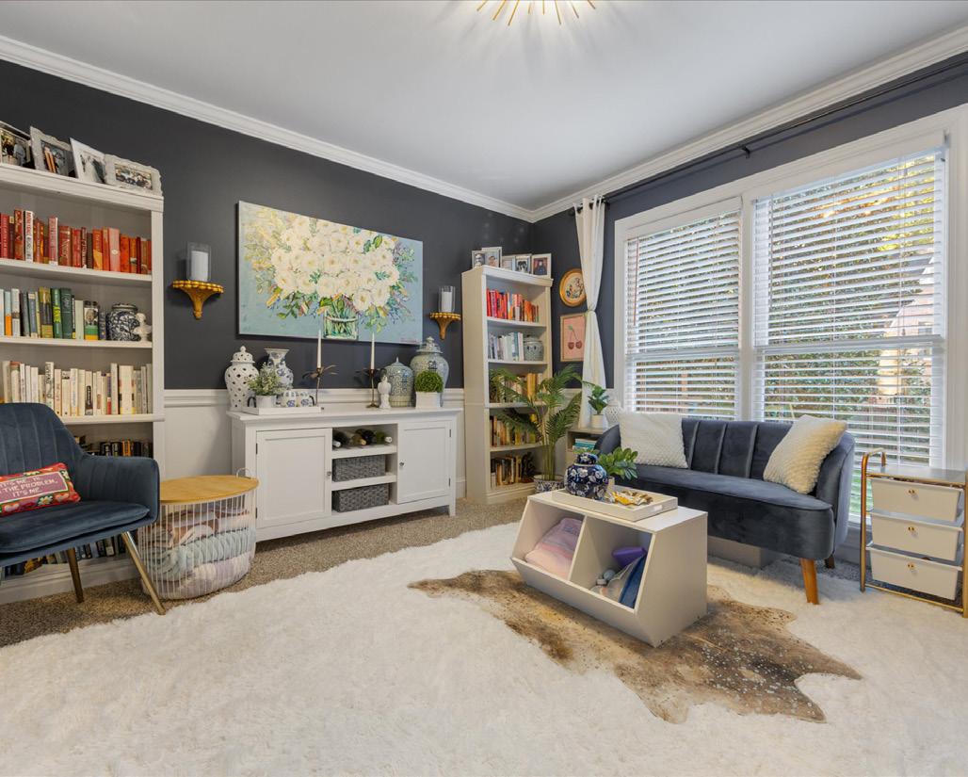
DINING ROOM
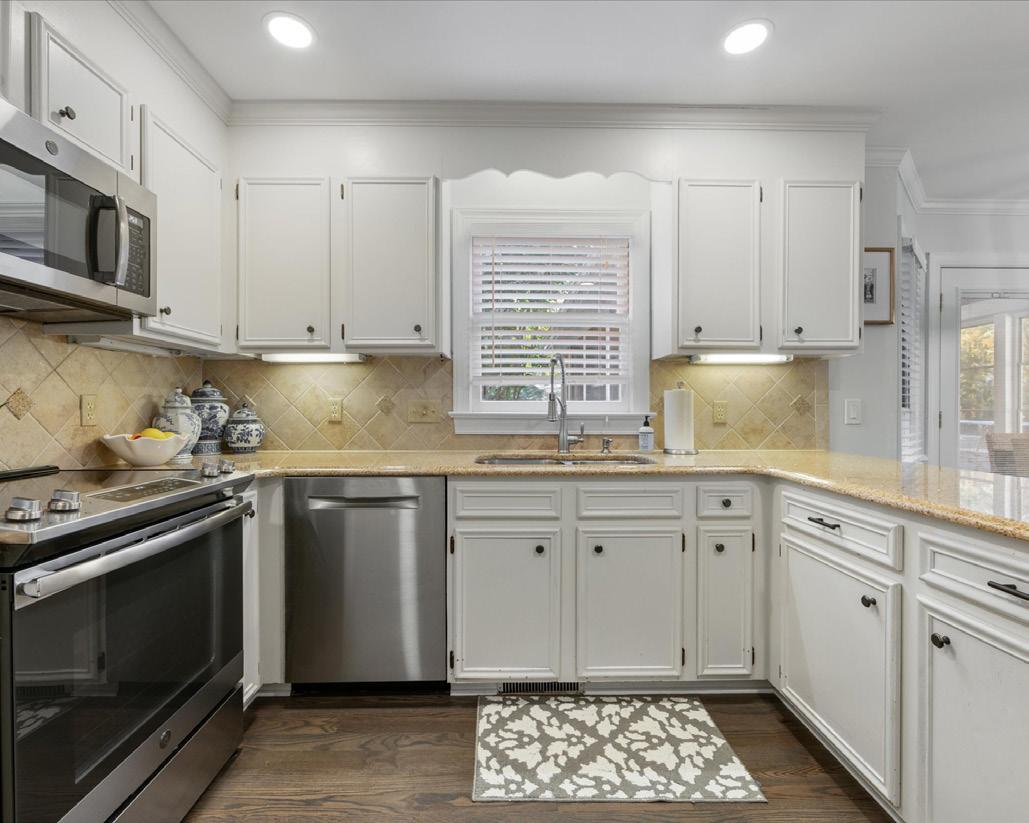
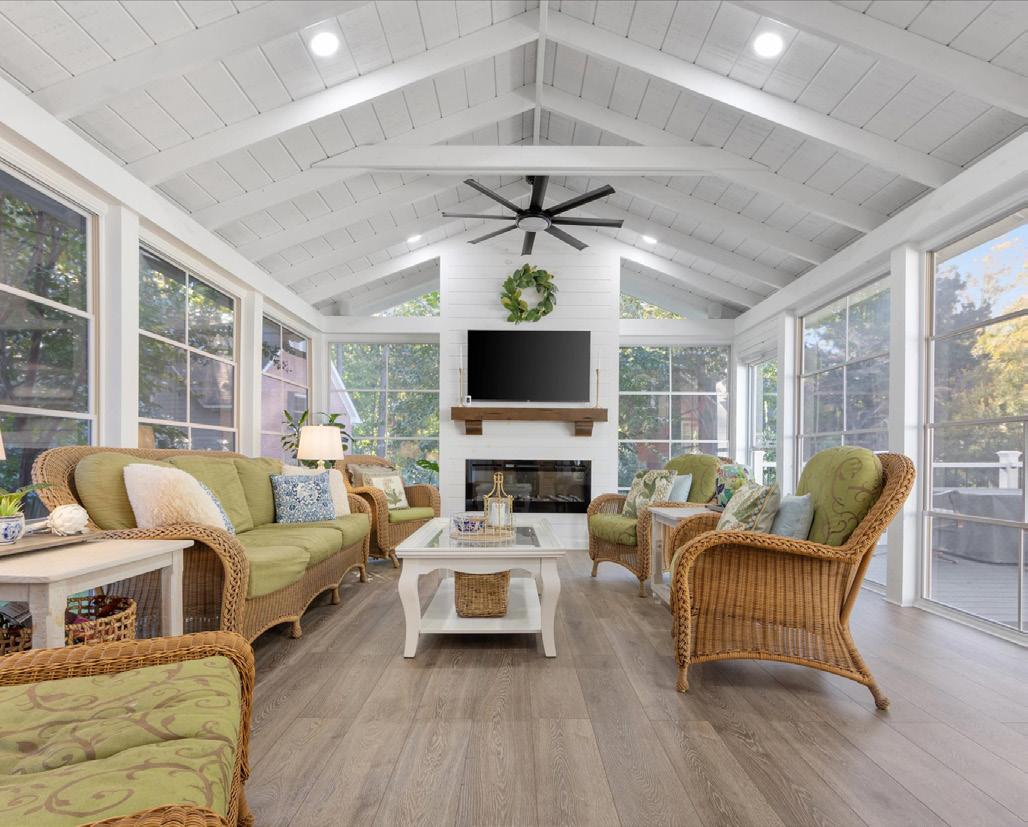
ENCLOSED PORCH
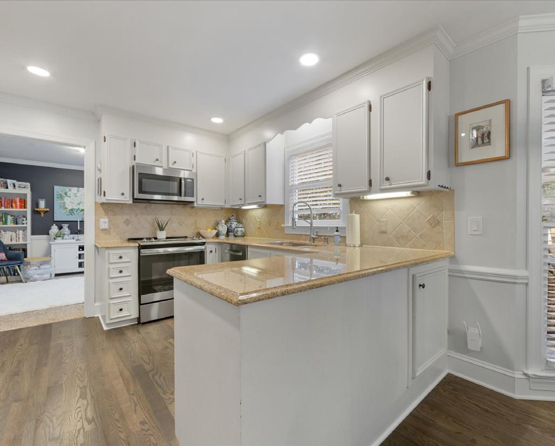
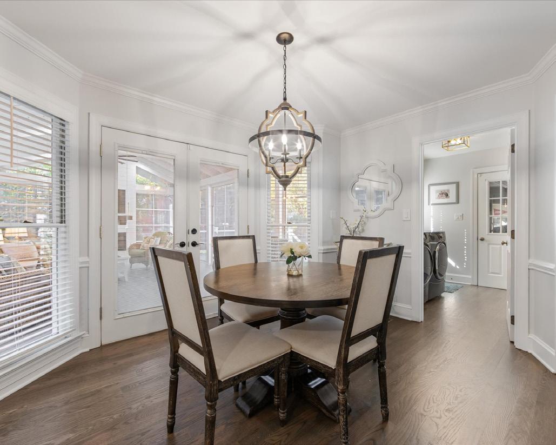
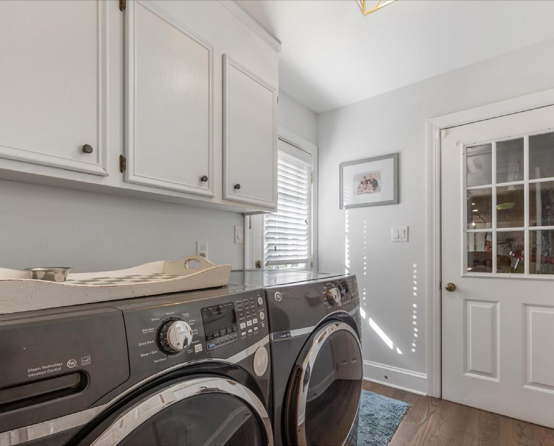
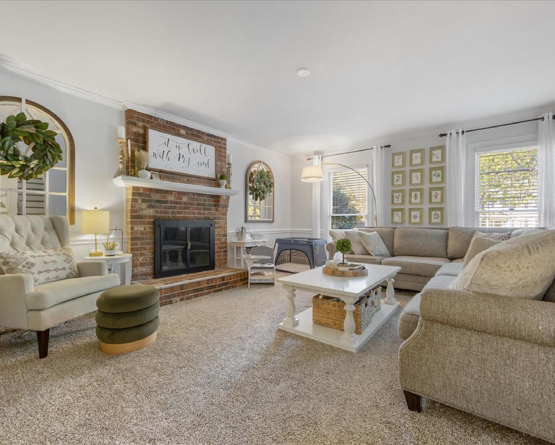
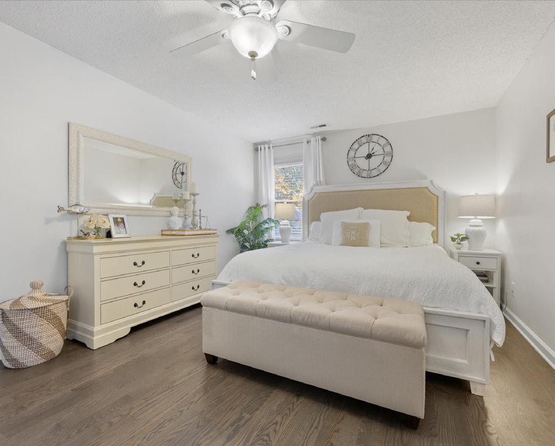
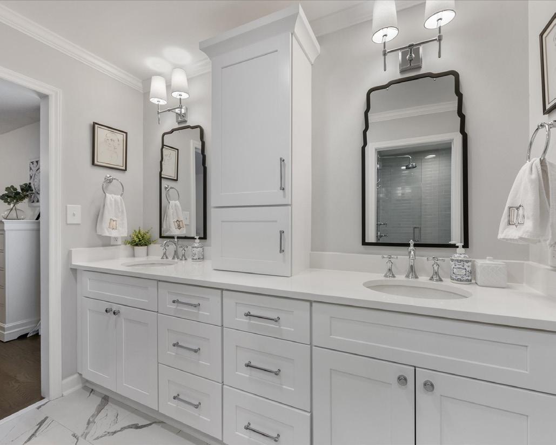
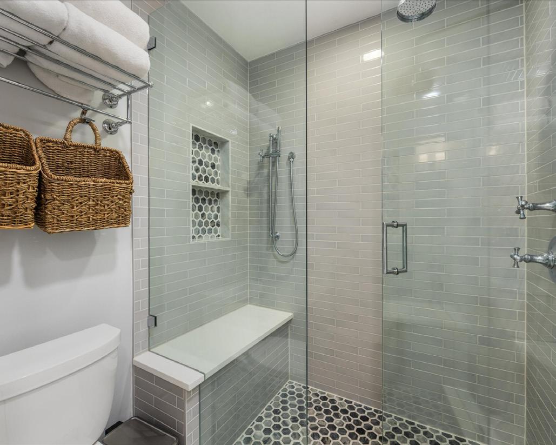
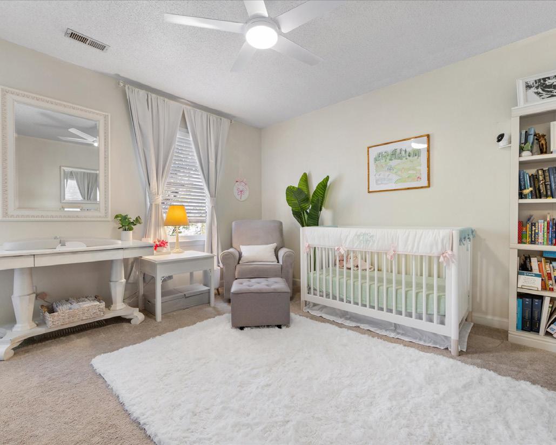
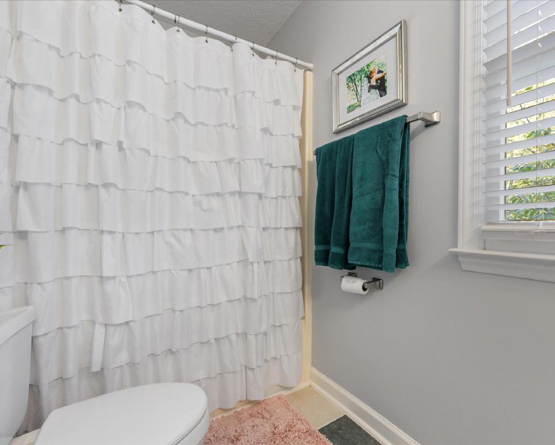
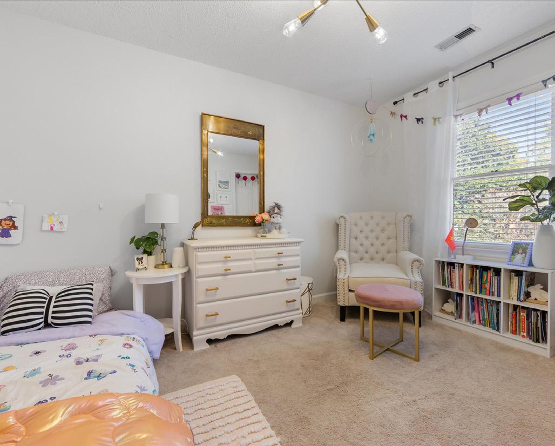
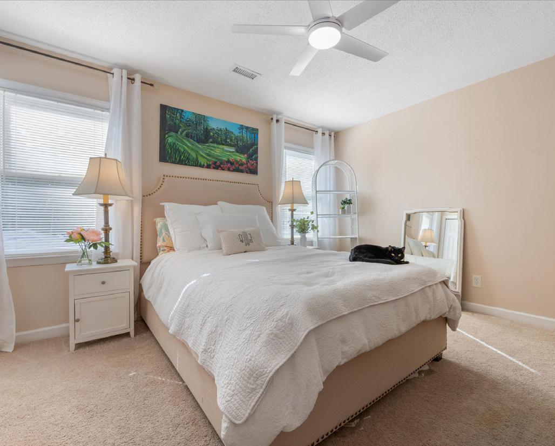
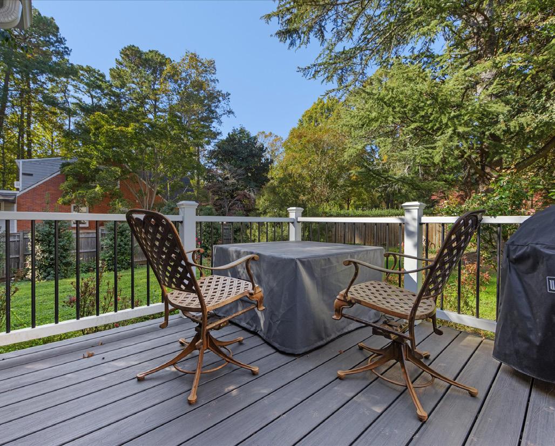
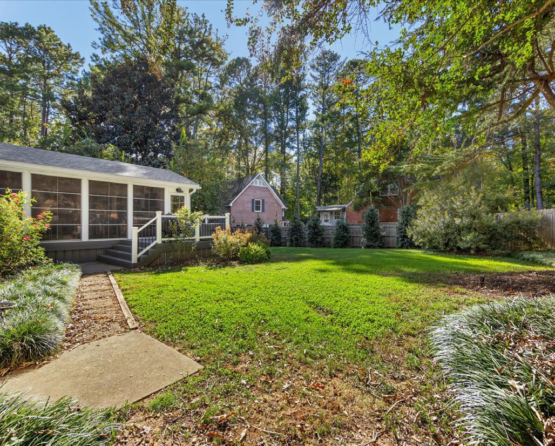
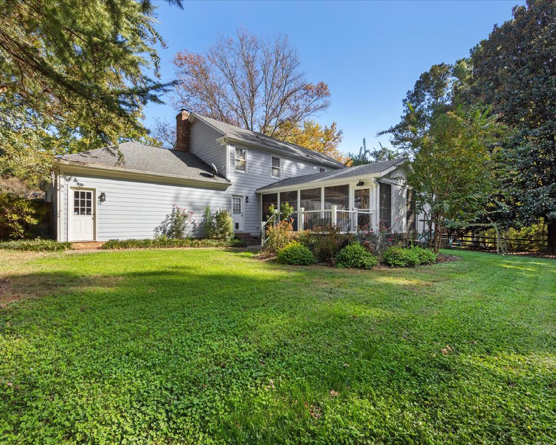
BACK OF HOME
Bedrooms: 4 / Baths: 2.1
Est. Square Feet: 2,463
MLS# 4195306

Features of Note








ENCLOSED PORCH














BACK OF HOME
Bedrooms: 4 / Baths: 2.1
Est. Square Feet: 2,463
MLS# 4195306

Features of Note
Charlotte, North Carolina 28211

Beautifully updated two-story, cul-de-sac home in South Charlotte with an enclosed back porch that will take your breath away!! Fabulous floor plan with flexible living spaces. Updates galore including new hardwood flooring upstairs with downstairs stained to match, designer lighting, new appliances, neutral paint, and professional outdoor lighting. Completely remodeled primary bathroom with quartz countertops, brand new cabinetry, tiled shower, walk in closet. Stunning new EZ Breeze porch with vaulted ceiling (added 2023) provides wonderful living space (377 SF) not included in SF but useful almost all year round. The backyard is an entertainer’s delight ~ fully fenced, professionally landscaped and perfect for outdoor gatherings with friends and family. Hidden gem neighborhood nestled between Lansdowne and Stonehaven near many great schools and an easy drive to uptown and SouthPark. This one is truly special!
Additional great features of this home include:
• Oversized two car garage with lots of storage
• Four bedrooms, two and a half baths, 2463 SF
• EZ Breeze porch with additional 377 SF
• Hardwoods added upstairs and all refinished to match in 2023
• Primary bathroom fully renovated in November 2022
• Whole house plumbing replaced in 2021
• New water heater added 2021
• Exterior fully repainted 2021
• Backyard fenced installed
• Professionally landscaped
• Exterior accent lighting installed
• Rear trex deck added
• Interior neutrally painted
• Convenient to Cotswold, Southpark and Uptown Charlotte

Steel Tape Measuring
ROOM
x 11'-8"
x 13'-0"
x 13'-0"
x 11'-8"
x
