6214 LOUIS PATRICK LANE
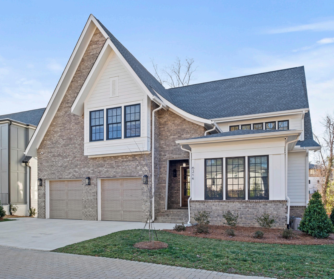
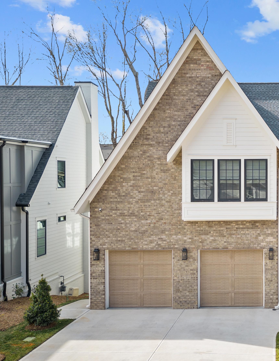
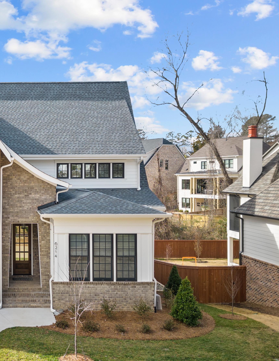
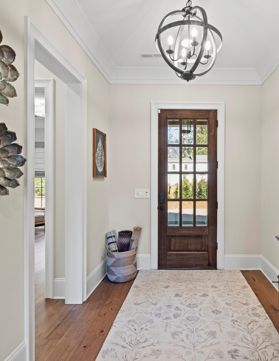

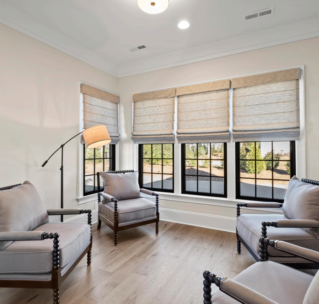
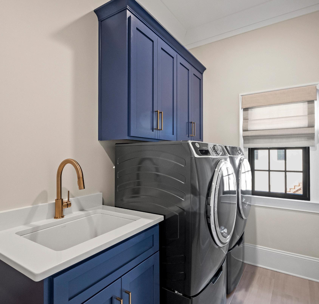

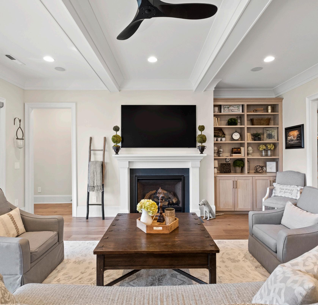
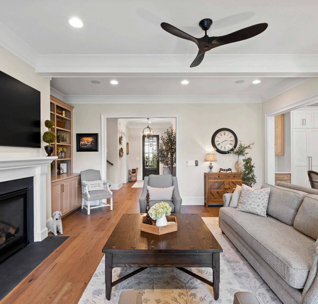
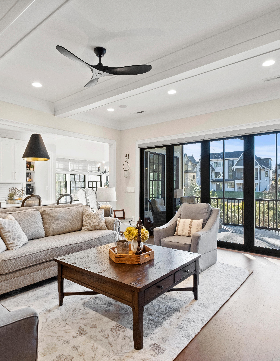
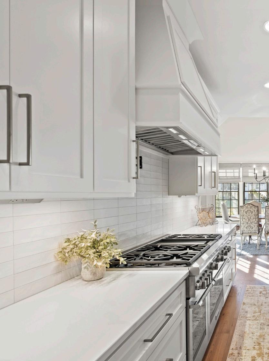
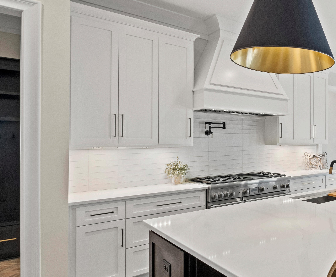
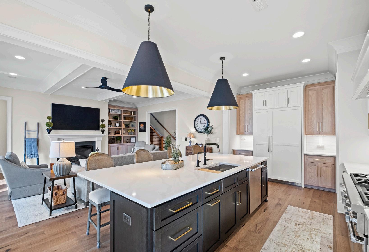
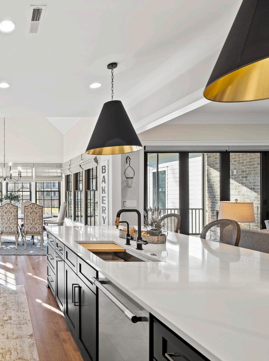
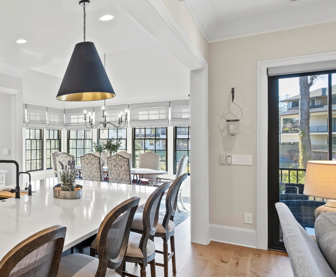
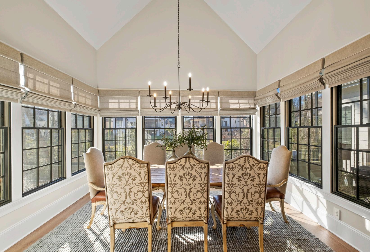
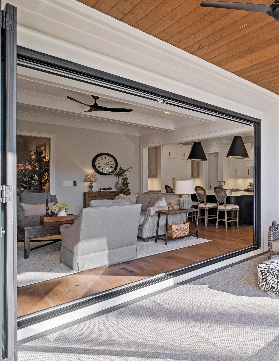
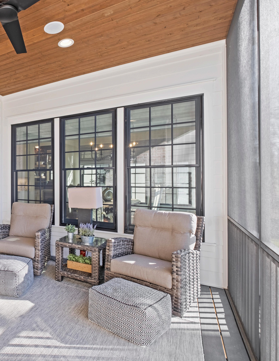
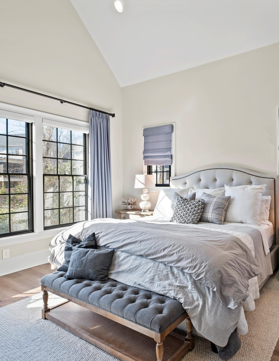

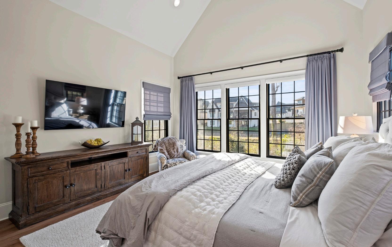
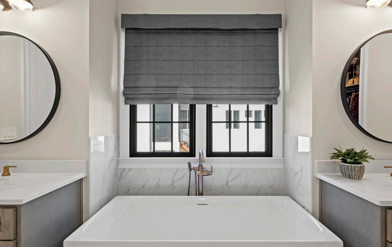
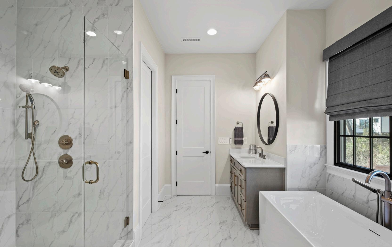
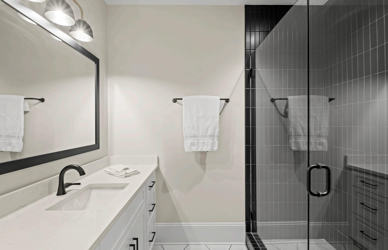
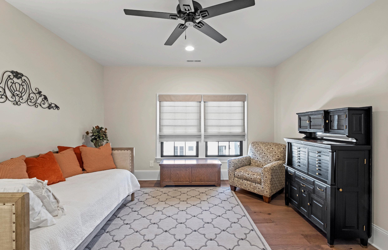
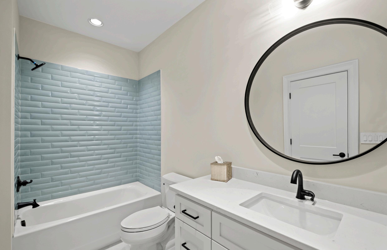
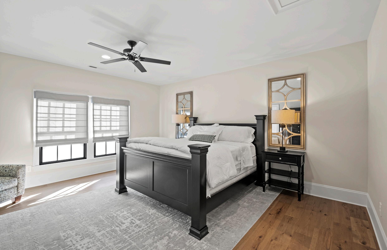
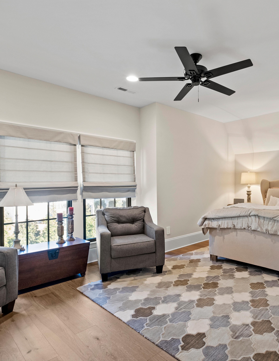

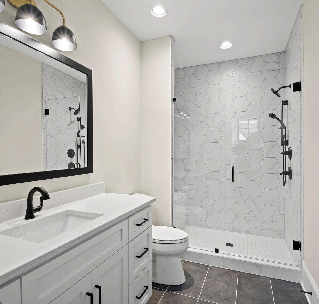
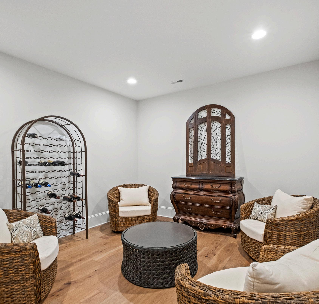
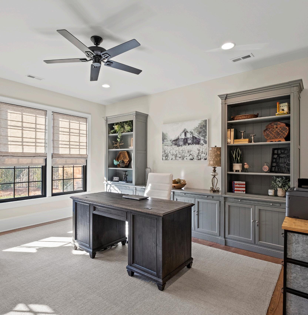
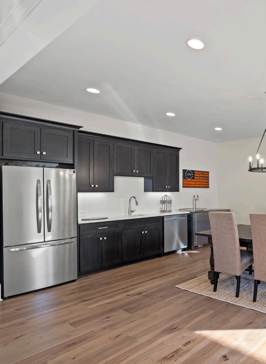
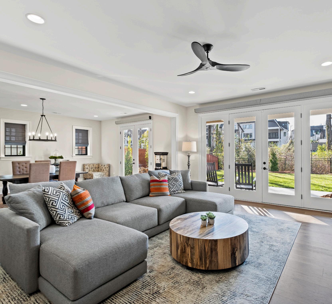
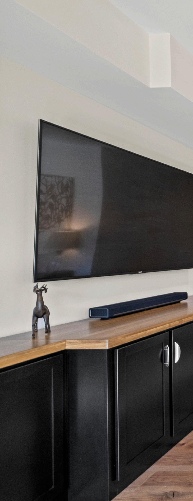
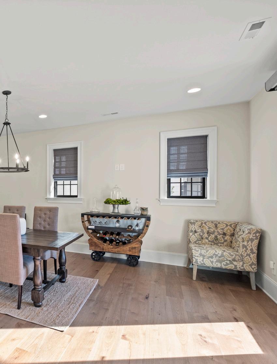
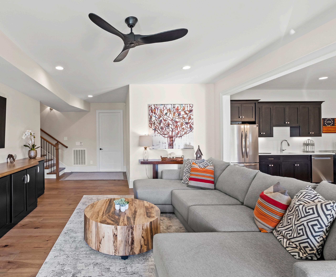
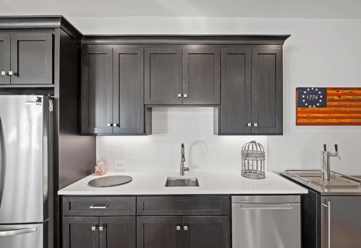
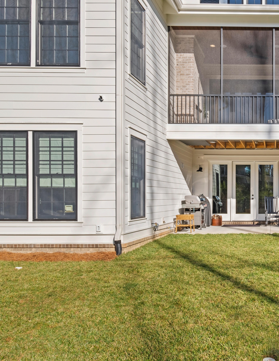
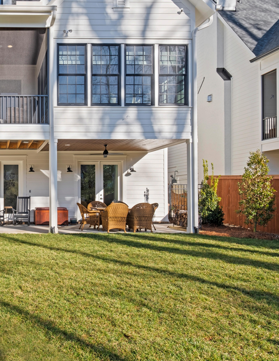
FEATURES & UPGRADES
Luxury abounds in this fabulous Claircross home walkable to Cotswold and just minutes to uptown Charlotte. Each detail of this home has been carefully planned for both beauty and functionality. An entertainer’s dream includes chef’s kitchen with high end appliances open to great room with built ins. Pull open the 12 foot accordion door to the screened porch for a wonderful extension of your living areas. Primary suite with vaulted ceiling overlooks the beautifully landscaped backyard and features an elegant bathroom with soaker tub and oversized shower. A customized closet completes the primary suite area. An additional bedroom (or office) with full bath is located on the main level as well as a large well equipped laundry room. Upstairs you will find three additional bedrooms, each with their own bath, and a second laundry room. The basement features even more fabulous entertainment space with a huge rec room, additional room for a large dining table, pool or game table and large kitchenette. The downstairs bedroom with ensuite bath could also serve as a great home office. Media room and huge storage room complete this extraordinary basement space. All of this, plus conveniently located near great public and private schools, wonderful shopping, restaurants and entertainment.
Main Floor Features
• Solid mahogany front door with insulated beveled glass insert
• Hardwood flooring throughout
• Gorgeous kitchen open to both great room and dining area
• Thermador 48” Dual Fuel range with 6 burners and griddle
• Thermador Side by Side Fridge with Panels
• Butler’s Pantry with beverage fridge and abundant storage
• Dining room with large windows on three sides overlooking backyard
• Great room opens to screened porch with 12’ accordion door - perfect for indoor/outdoor entertaining
• Screened porch features Heatilator fireplace, brick surround and cedar mantle
• Primary on the main level with vaulted ceiling
• Primary bath with soaker tub and large shower
• Oversized custom closet in primary
• Additional bedroom or office on main with full sized bath
• Beautiful laundry room with custom cabinetry and sink
Second Floor Features
• Hardwood floors throughout
• Three bedrooms all with ensuite baths
• Second laundry room
Basement Features
• Huge recreation room with dining or game area and kitchenette
• Media room (14’ 6” x 12’ 8”)
• Additional bedroom (or office) and ensuite bath
• Opens to covered patio with a gas line for a grill
• Amazing storage room (19 x 12) with built in shelving
Other Special Features
• Upgraded to 400-amp panel
• Prewired 50-amp exterior power box for future pool
• Upgraded tankless water heater with recirculation system
• Broom finished sidewalk around the house
• Interior wall insulation for primary bedroom and downstairs office
• Can lights and ceiling fans in all upstairs bedrooms
• High lift garage door with side mount
• Under cabinet lighting with iPad/Iphone holders
• Electric charging station in garage (220V outlet)
• Oversized Seamless 6” gutters with oversized downspouts
Additional Upgrades Since Purchase
• Whole house generator
• Custom window treatments throughout house with many of them electronically controlled
• Granite epoxy garage floor
• Bathroom mirrors throughout house
• Exterior Ring Cameras (6), Ring doorbell cameras (2), Ring alarm system
• Speakers in family room and screened porch (6)
• Wireless access points throughout house
• Fenced, sodded and landscaped backyard
• Added retaining walls, drainage and irrigation
Steel Tape Measuring


