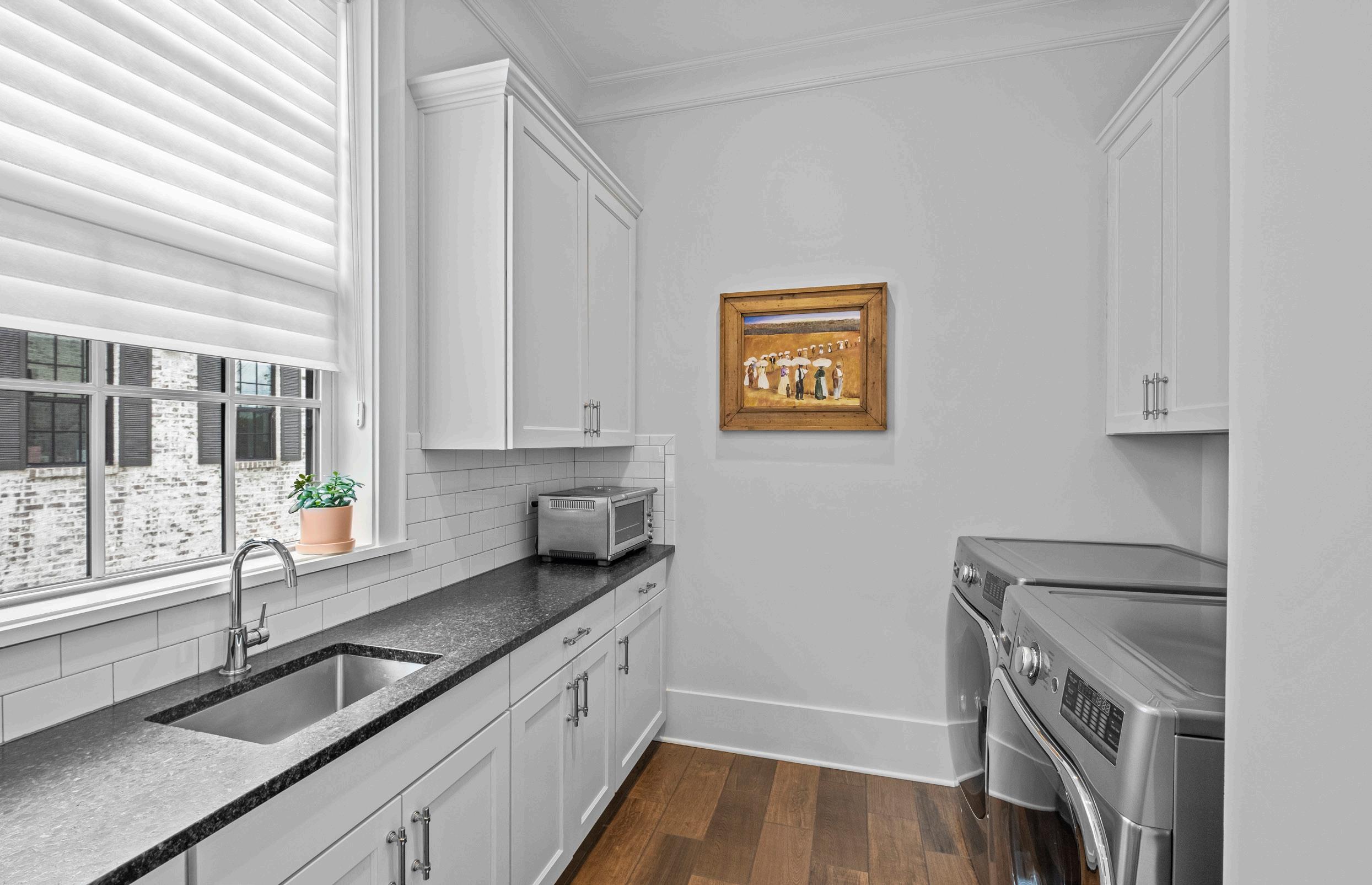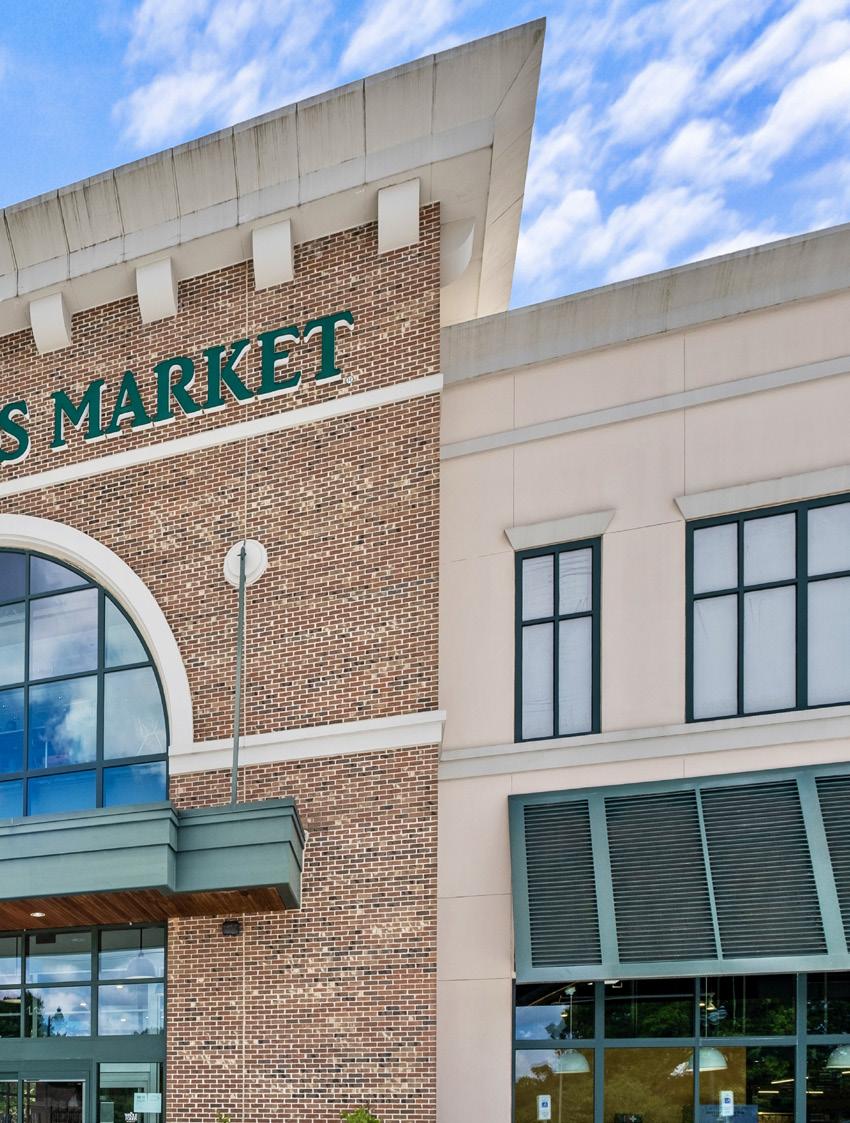










































































Stunning townhome located in the heart of Charlotte’s popular Southpark area. Walkable to some of the most highly rated restaurants and shopping in the city, this location is unbeatable. This award-winning development features upscale finishes, energy efficient design, private elevator, and numerous upgrades. Beautiful lime washed brick exterior, covered paver patio with exquisite landscaping, ornamental fencing, fountain and gas grill. Upper covered balcony enjoys picturesque view of mature trees and lovely landscaping. Balcony has plenty of space for seating and built in shades for privacy and sun protection. Charming central “woonerf” is a European concept designed for friendly neighborhood living. Covered front entrance welcomes you into a foyer leading to a downstairs office and bedroom area with full bath and custom closet. On the main level, you will find open concept living with a gourmet kitchen, custom cabinetry, quartz countertops, Thermador appliances and under cabinet lighting. Plenty of storage in kitchen as well as in adjacent laundry room with abundant cabinetry and granite countertops. Living area features built-ins and gas fireplace and a bank of sliding glass doors to balcony. Upstairs you will find a spacious primary with walk-in closets, as well as ensuite with dual vanities, heated floors, and tile shower. Additional bedroom on upper level also features ensuite bath. This unit features over $70K of upgrades including new Circa Lighting throughout the home, custom shutters, blinds and exterior shades, thoughtful built-ins and customized closets throughout. Just across the street from the charming Anne Moffatt park with fountain, paths and lighted landscaping. Walkable to a multitude of fabulous restaurants, Whole Foods, Phillips Place, Specialty Shoppes, Sharon Corners and much more.
• Three bedrooms, three and a half baths, 3120 SF
• Hardwood flooring and tile throughout home, no carpet
• Open floor plan living area
• Designer Circa lighting throughout home
• Enclosed paver patio with beautiful landscaping, fountain and gas grill
• Two car garage
• Custom plantation shutters and blinds
• Lovely white kitchen with quartz countertops
• Kitchen features abundant cabinet space and undercounter lighting
• Thermador appliances including six burner gas range
• Large laundry room off the kitchen with abundant cabinets and granite countertops
• Primary suite with large walk-in custom closets and additional finished storage closet
• Primary bath with dual vanities, tile shower and heated floors
• Additional bedroom on upper level with ensuite and custom closet
• Lower level features office with built ins and bedroom with ensuite bath
• All lawn & exterior maintenance included, plus annual termite inspection and bond
• Just over a mile to the expansive Sugar Creek Greenway stretching from uptown to SC
• A quarter mile to Southpark Mall, walkable to top rated restaurants and upscale shopping
• Easy access to interstates and the airport and uptown Charlotte
x 19'-0"
Steel Tape Measuring
HEATED LIVING SPACE
LOWER LEVEL - 730
MAIN LEVEL - 1215
UPPER LEVEL - 1175 TOTAL HEATED - 3120
- 436 unheated
20'-4" x 15'-8" LIVING ROOM 18'-10" x 17'-0" DINING ROOM 7'-4" x 24'-6"
BEDROOM #2 9'-10" x 11'-8"
