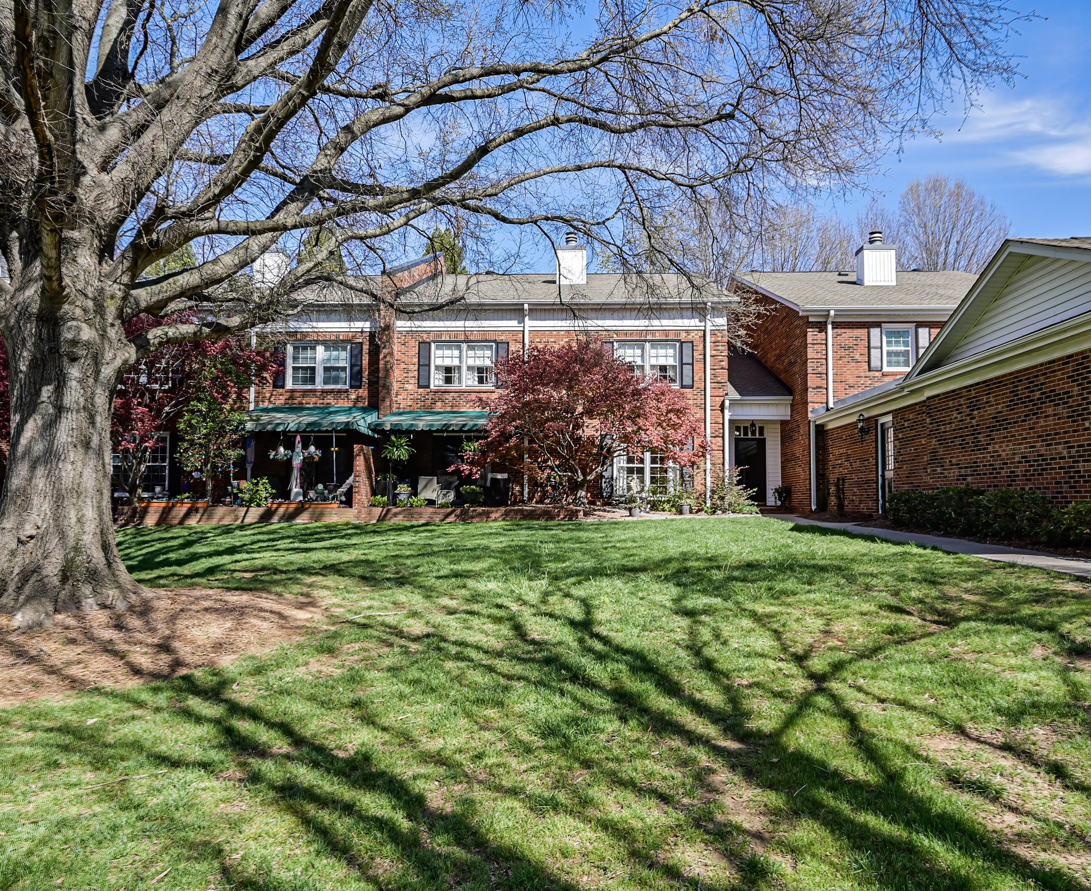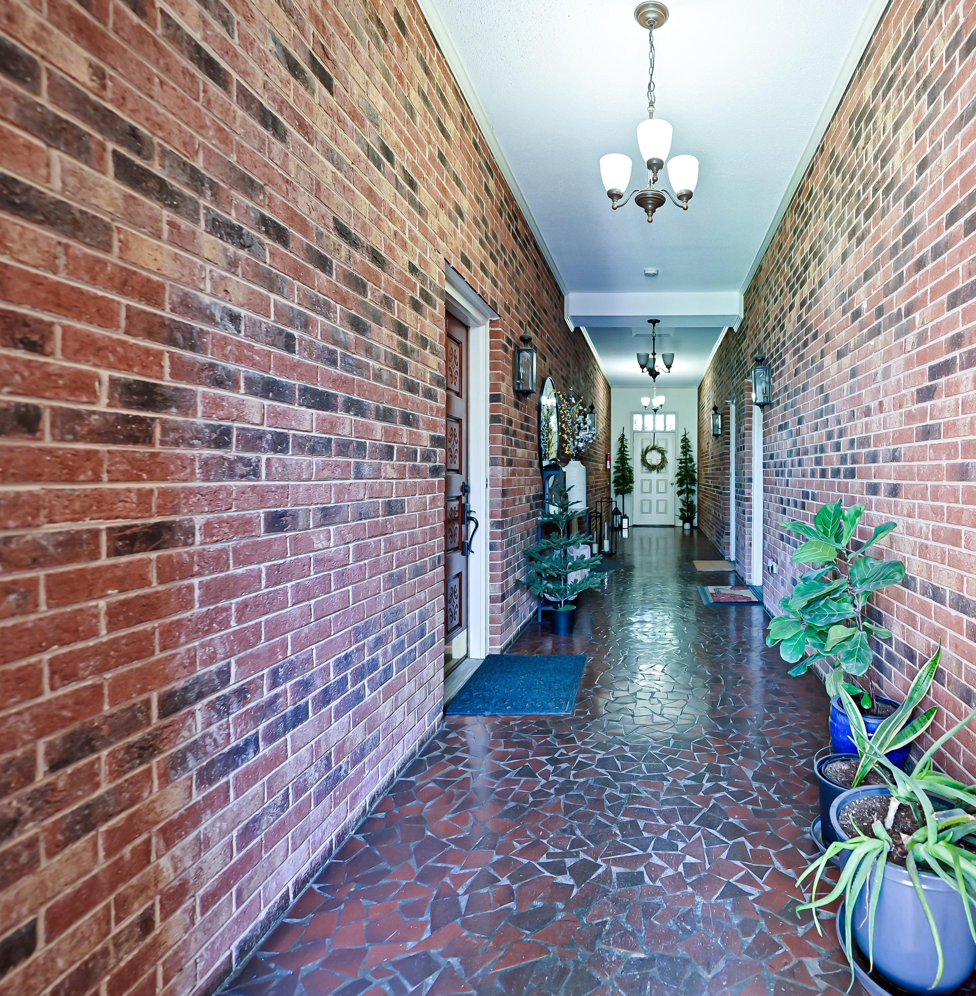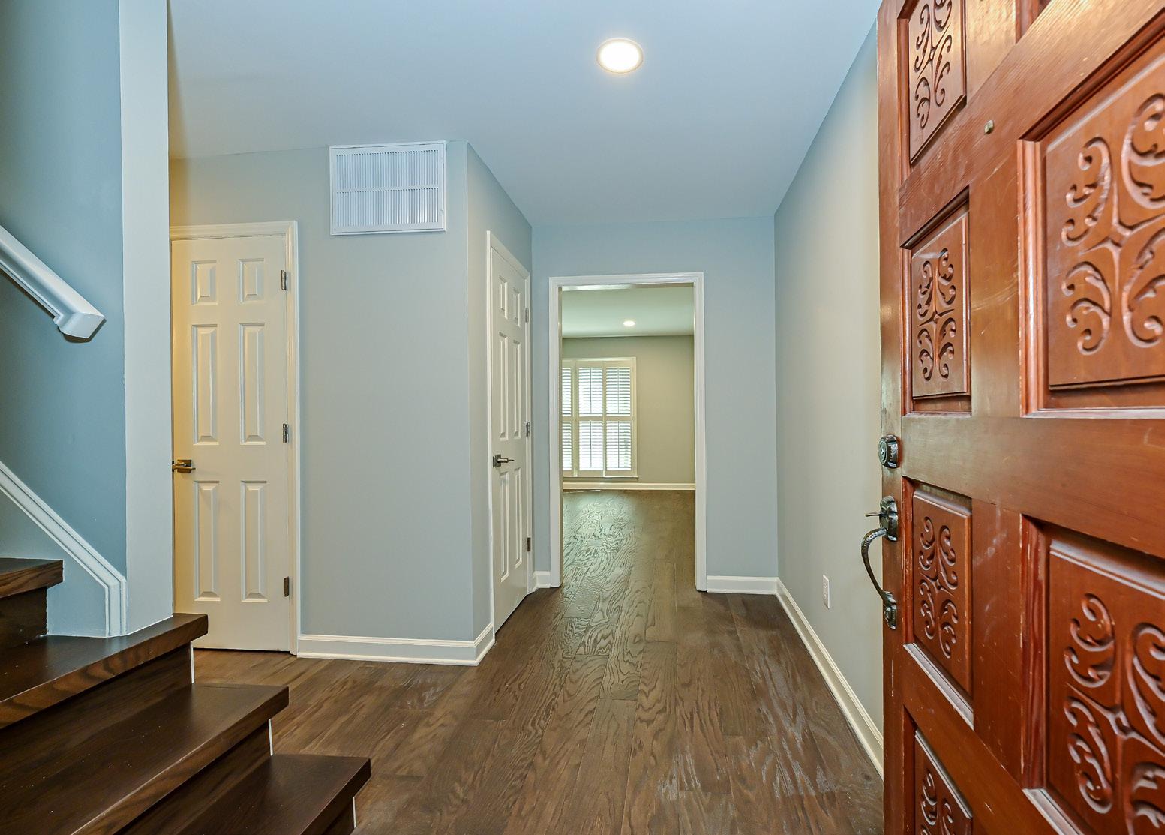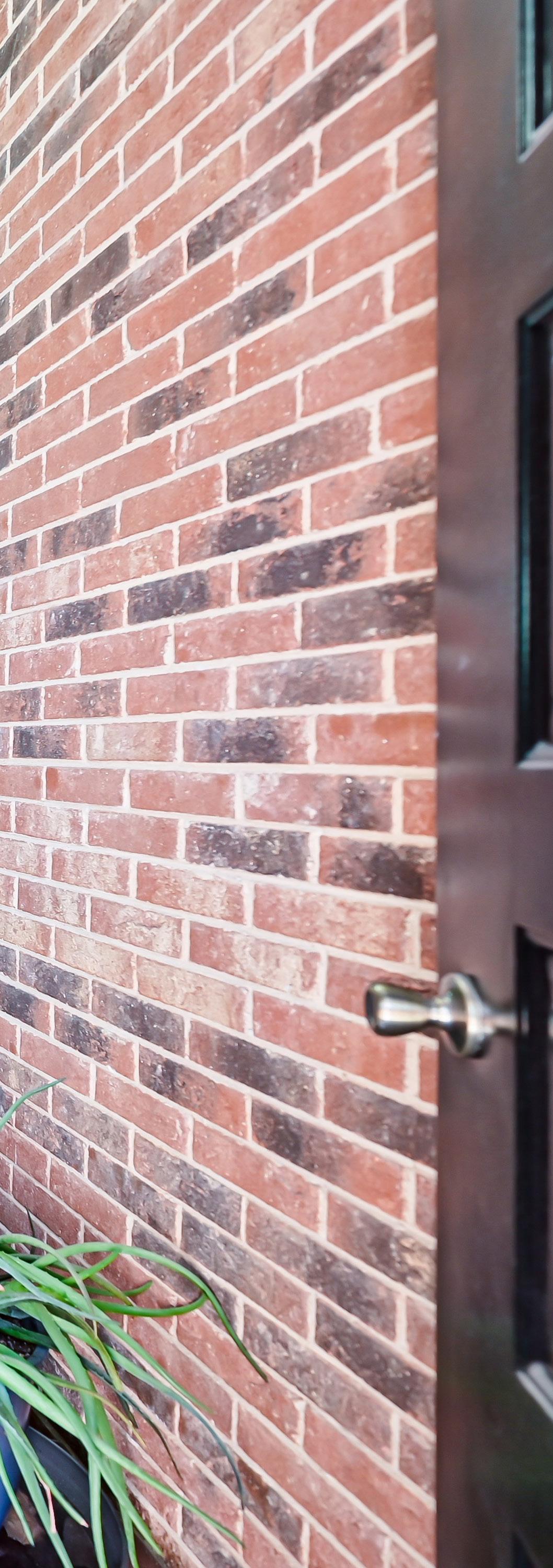WELCOME HOME
Quail Hollow Estates was developed by John Crosland in 1971 with the first phase consisting of three condominium associations. The entire community houses single family homes, patio homes and condominiums which is situated on approximately 50 acres of stately trees, walkways and streetlights. Owners belong to two homeowner associations, the umbrella association and their individual association and pay fees to both. Amenities include three lakes, walking trails, two outdoor pools, two tennis courts, an outdoor recreation area, and a beautiful clubhouse. All of this in a prime Charlotte location which is convenient to numerous amenities.
Straight ahead is the spacious, light filled, living room with wood flooring, recessed lighting, double windows with plantation shutters, a wood burning fireplace with mantel above and a custom built-in, with cabinet and drawer storage and wood shelving above.
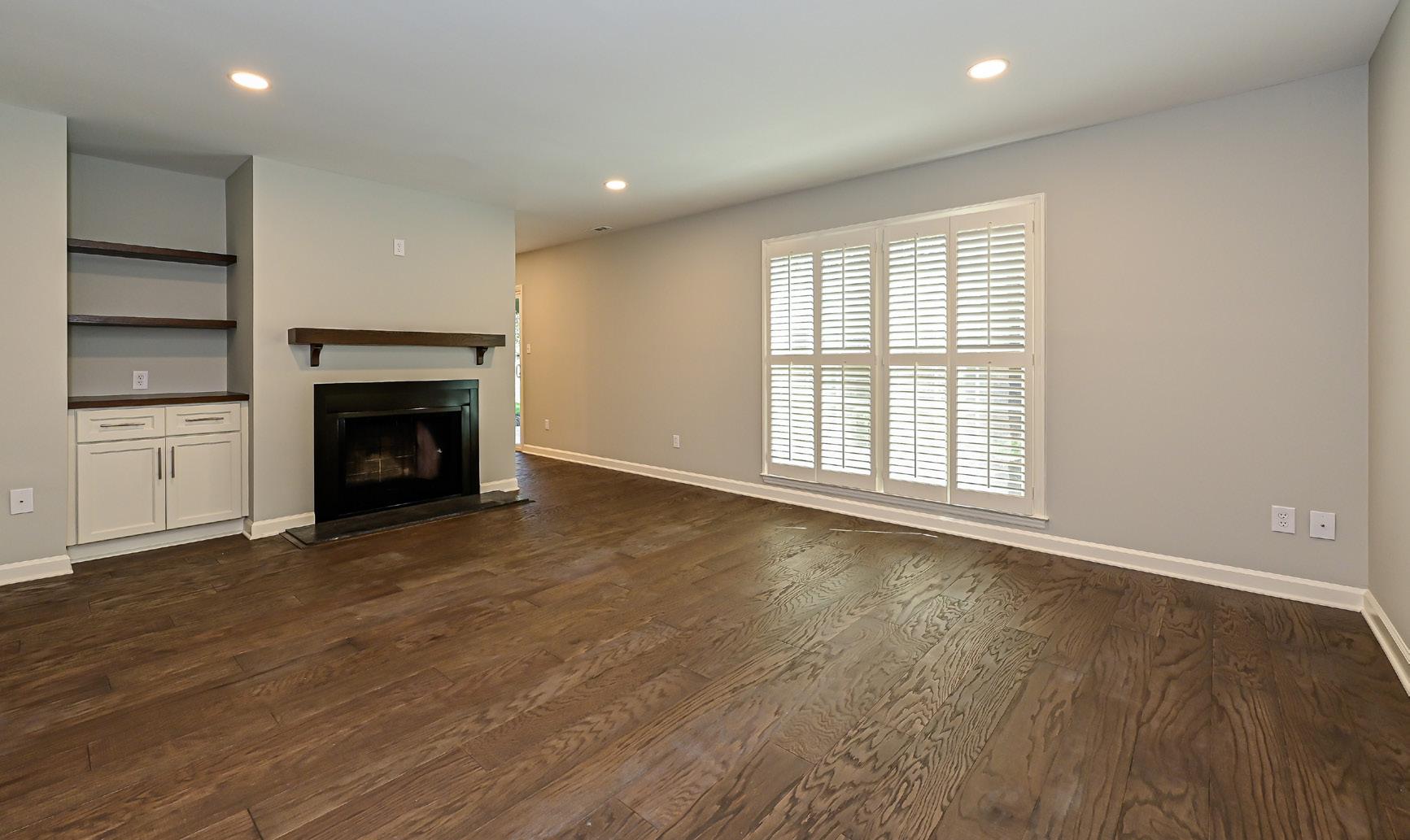
There is a wonderful flow and an openness between the dining room and kitchen. Wood flooring, chandelier and recessed lighting, and access to the patio is gained through new sliding doors.
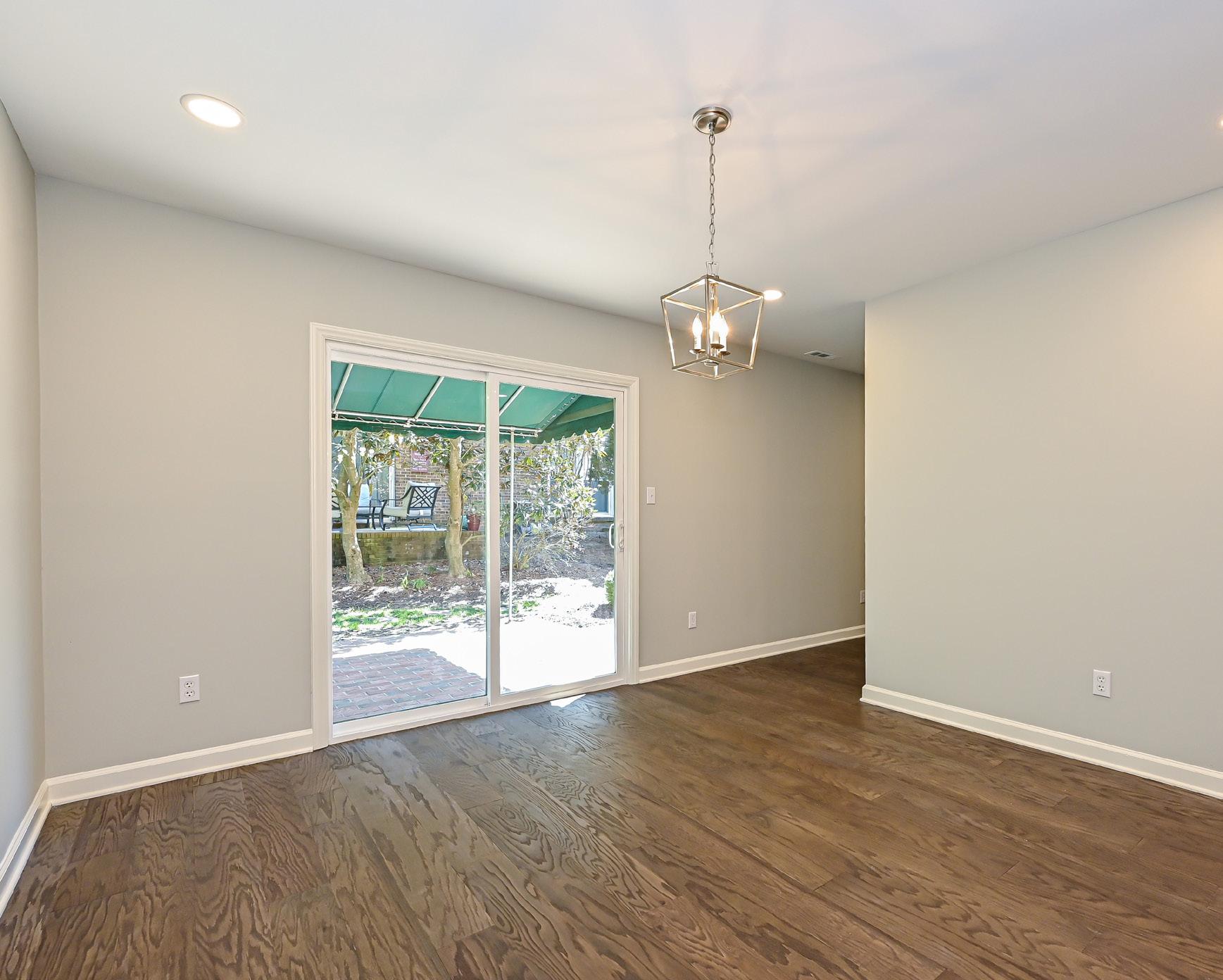

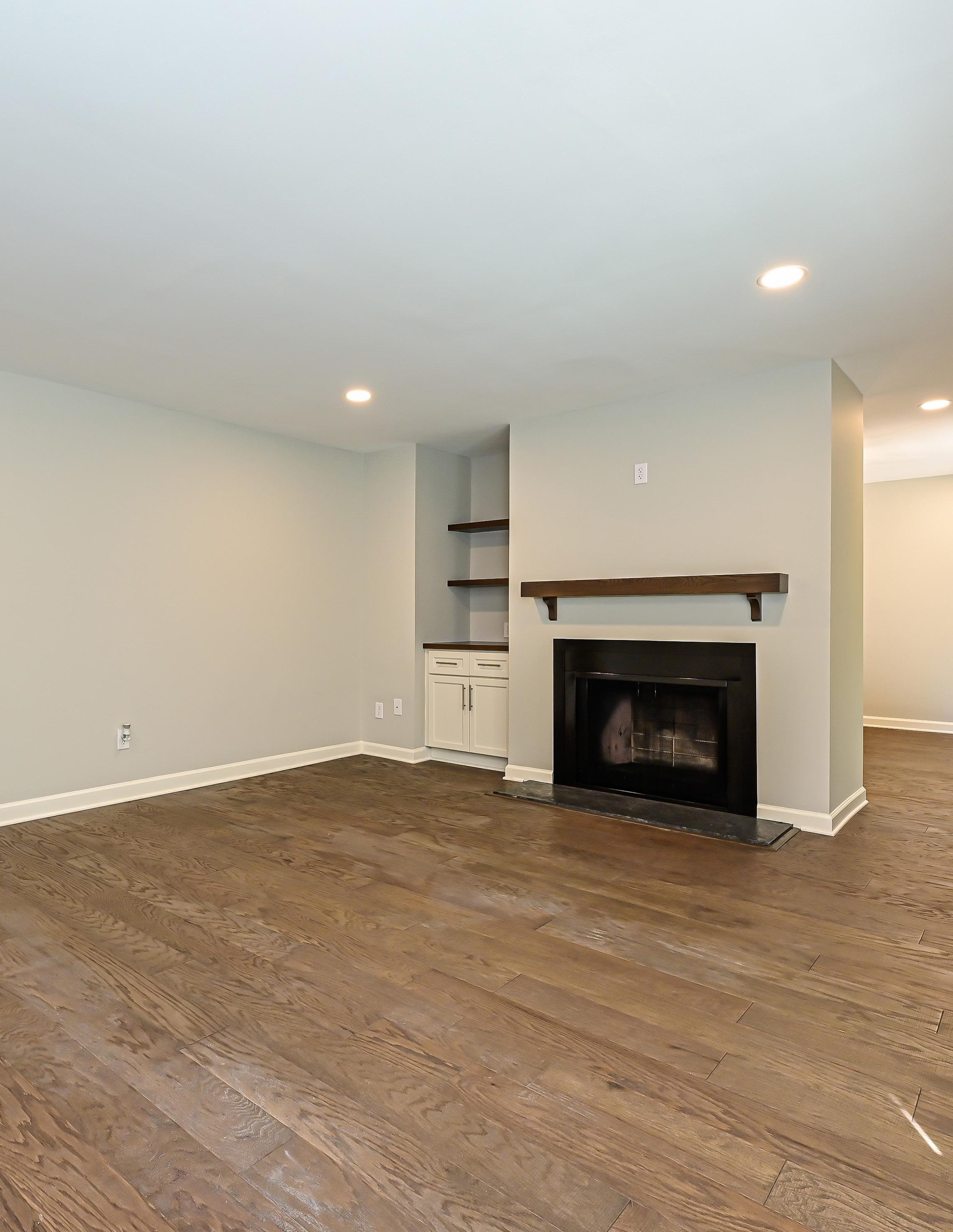
A true delight awaits you in this space. Wood flooring, granite counter tops, SS GE appliances, including an in-cabinet microwave, vent hood over the range/ oven and a side-by-side refrigerator. The cabinetry features self-close doors and drawers and a pantry. A functional work island with pendant lighting above provides space for casual dining, food prep and storage.
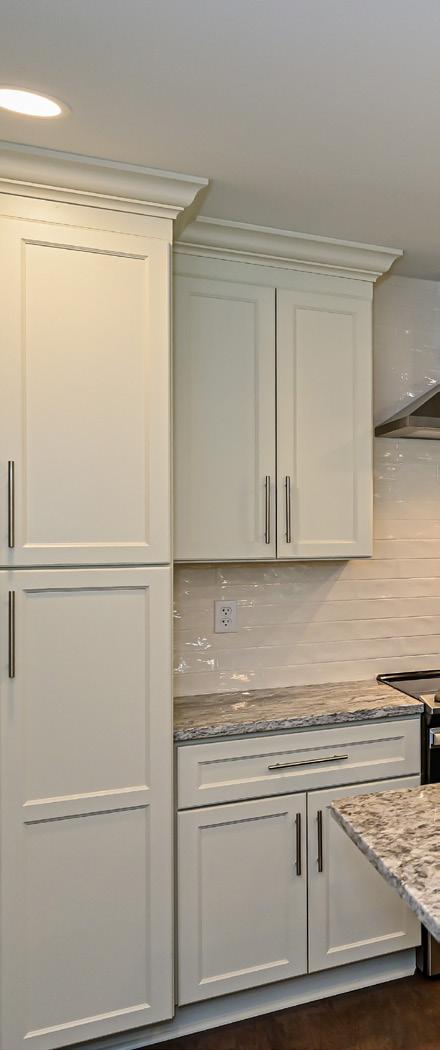
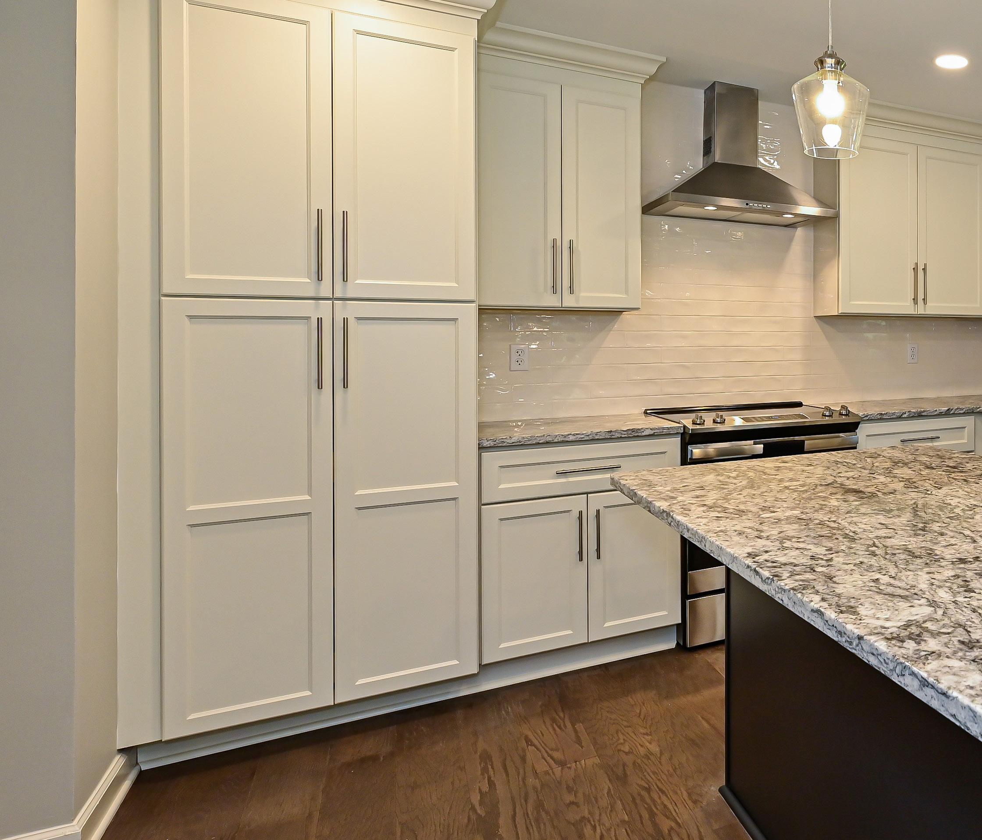
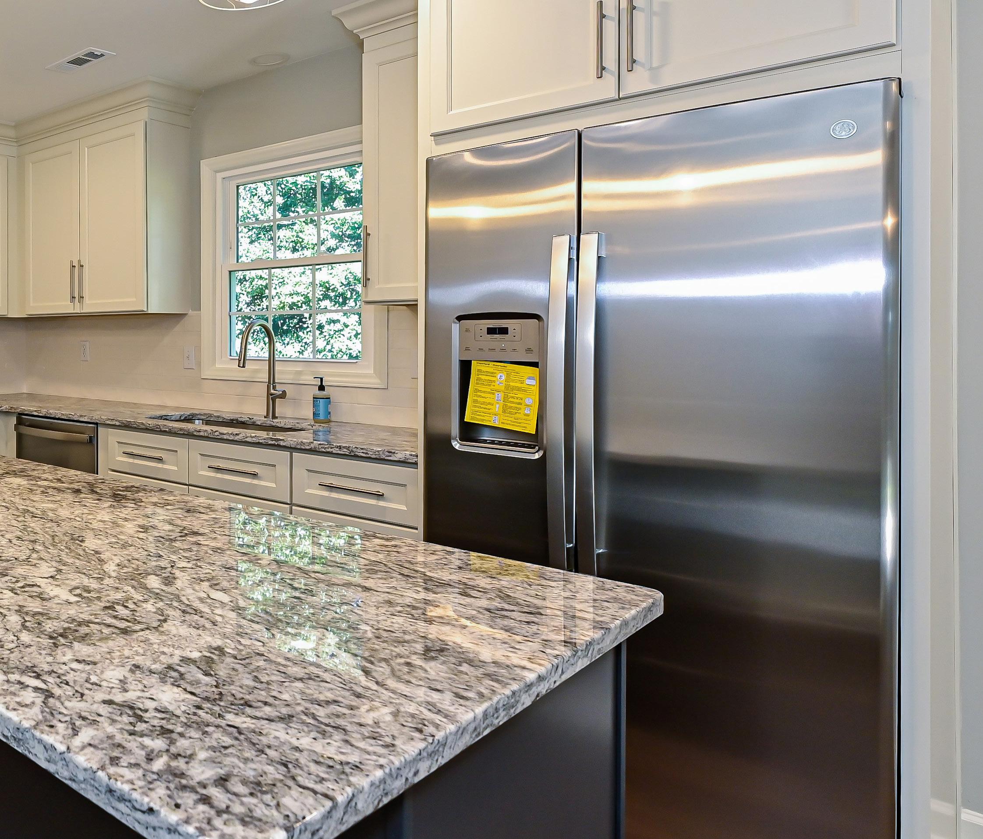
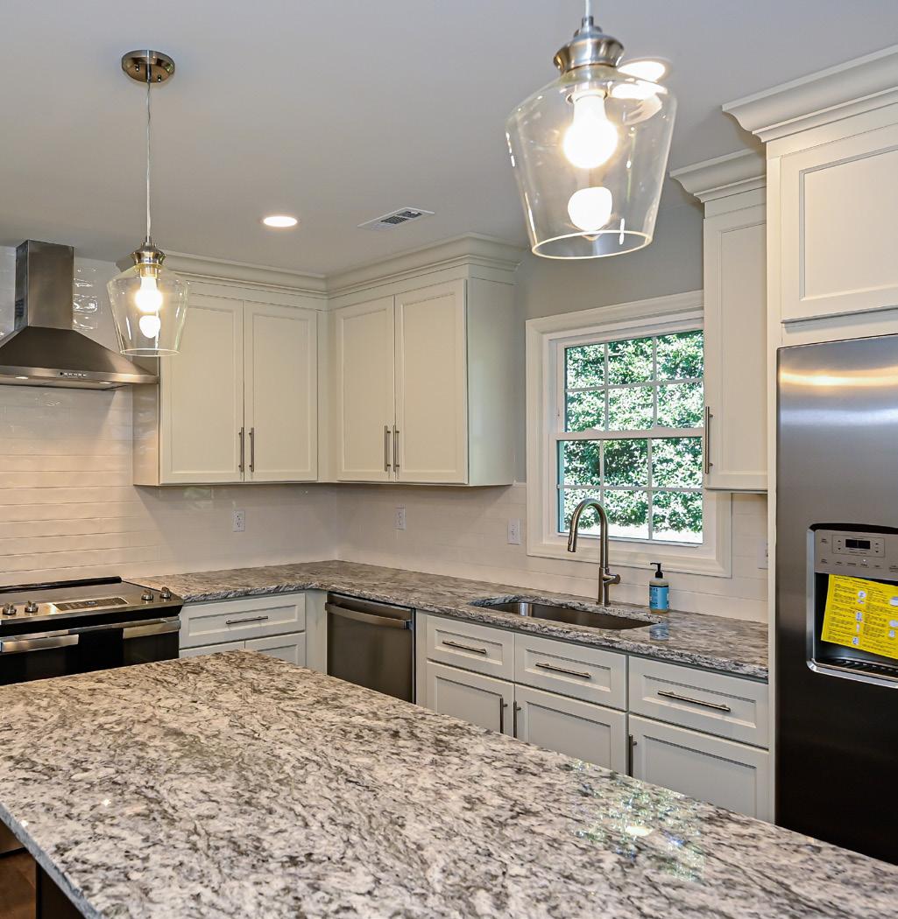
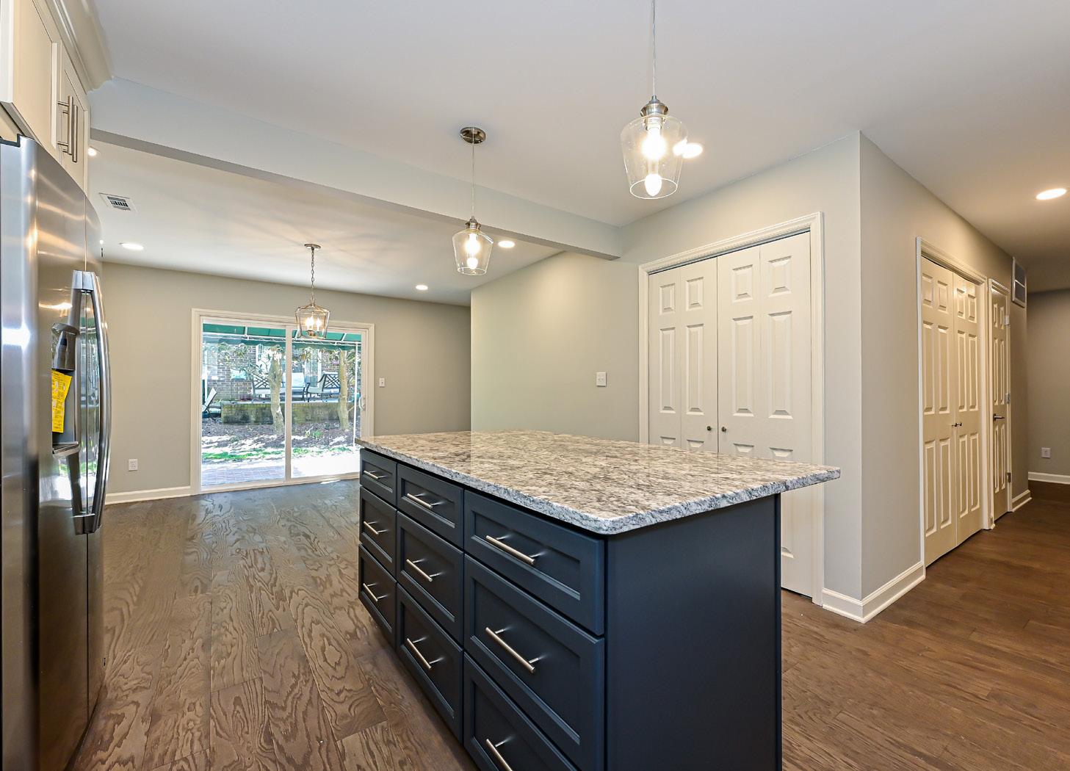
This space is a true retreat for the homeowner. Wood flooring, a lighted ceiling fan, double windows, and a custom-fitted walk-in closet are features of this room.
The luxurious bathroom offers tile flooring, a vanity with dual inlaid sinks, cabinet and drawer storage below the vanity and dual mirrors with glassed globe lighting above. The walkin shower features, floor to ceiling, designer tile surround with toiletry niche, large shower head, and a seamless glass enclosure.
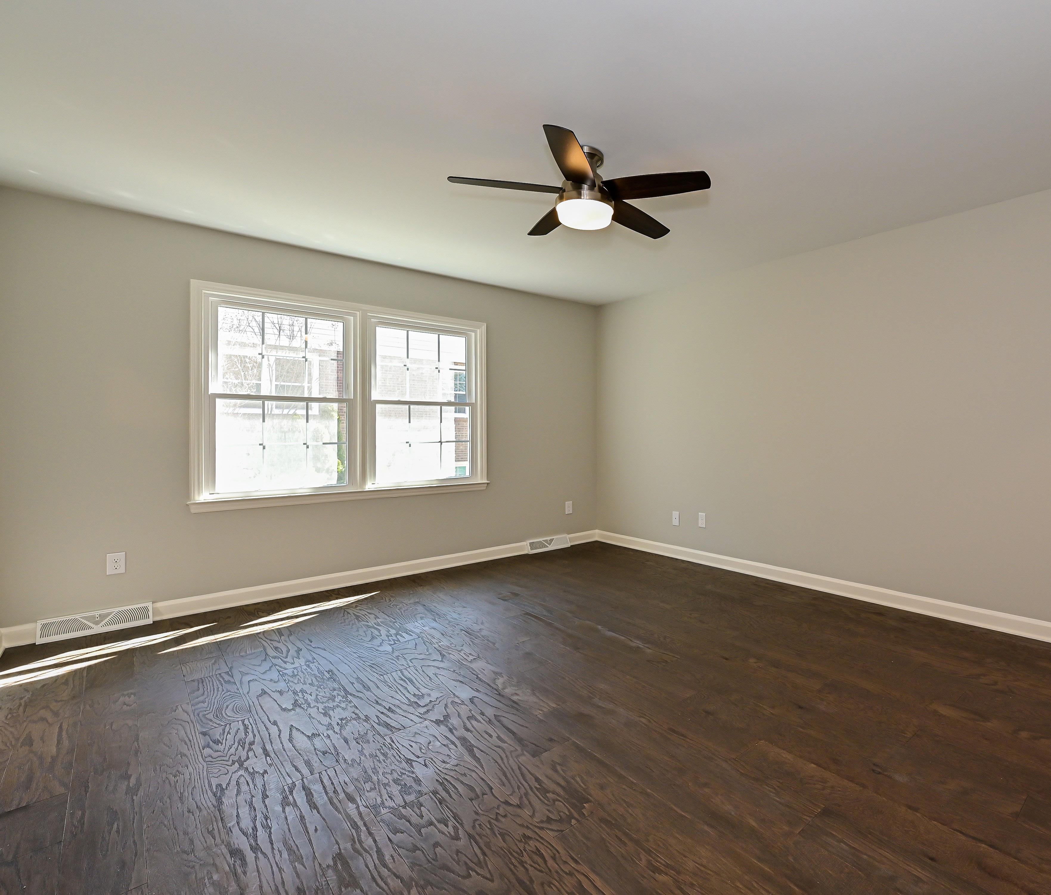
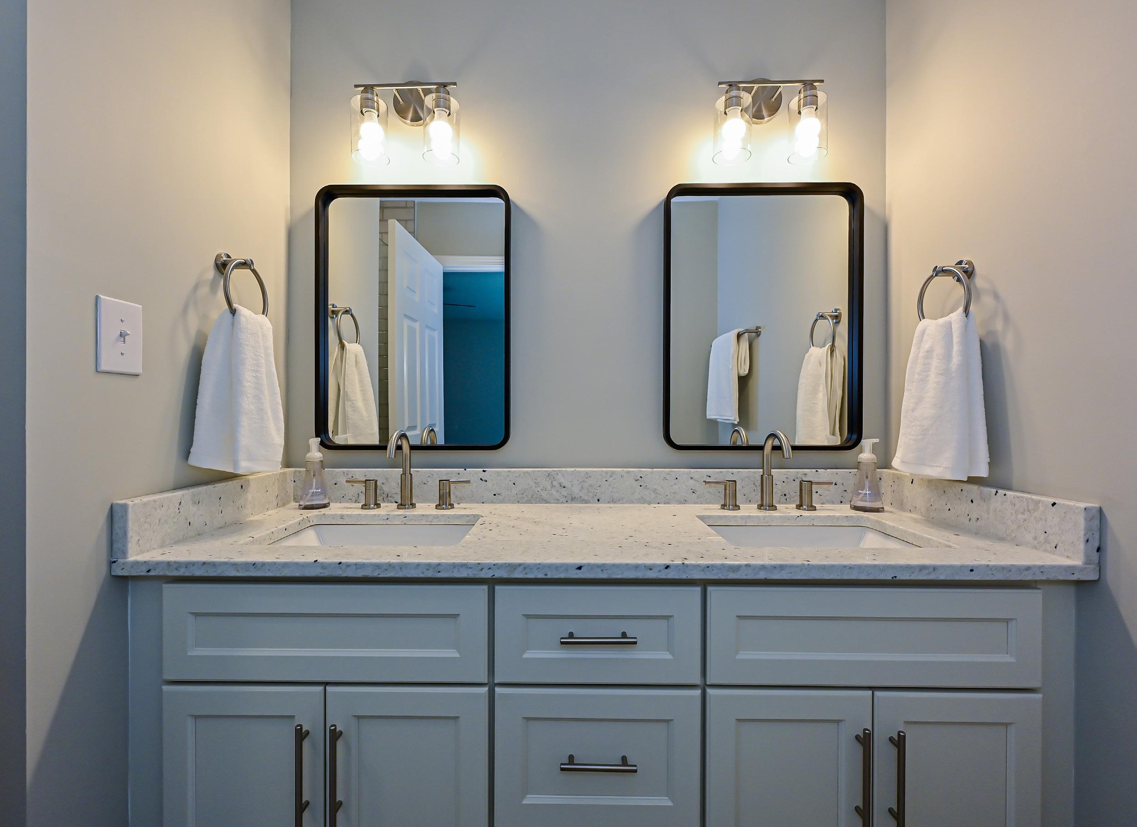
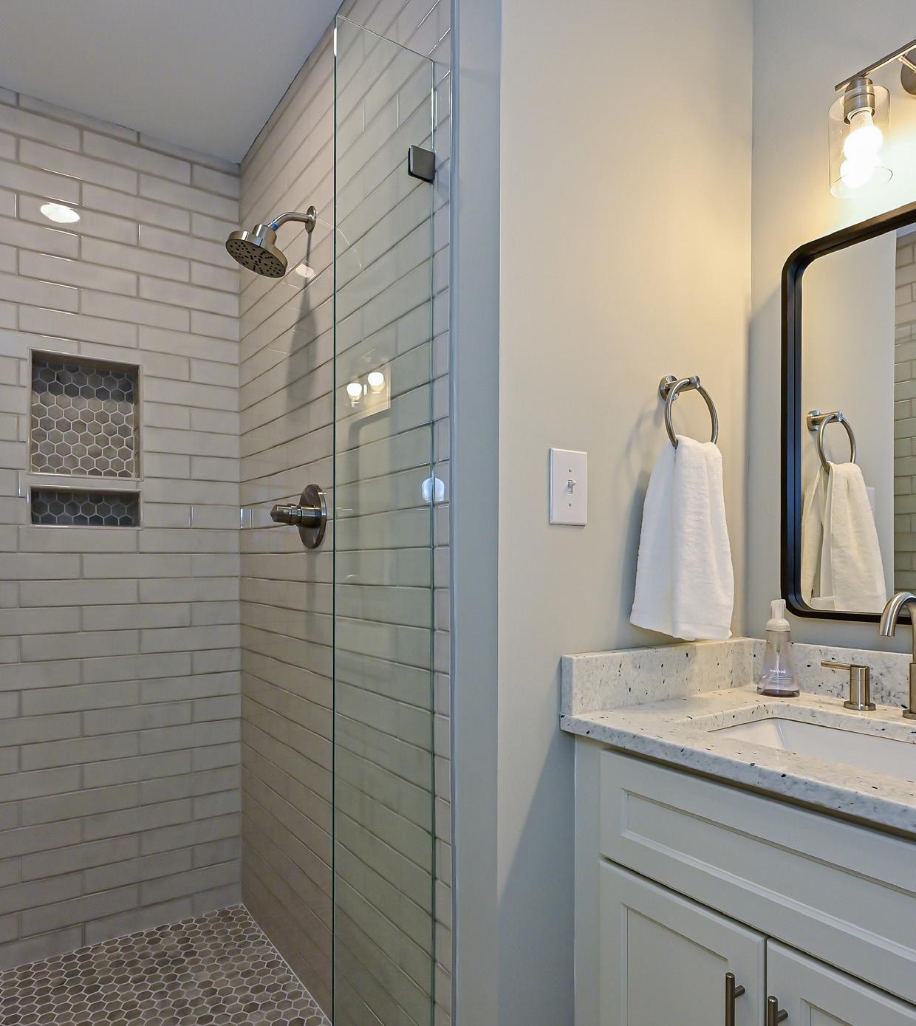
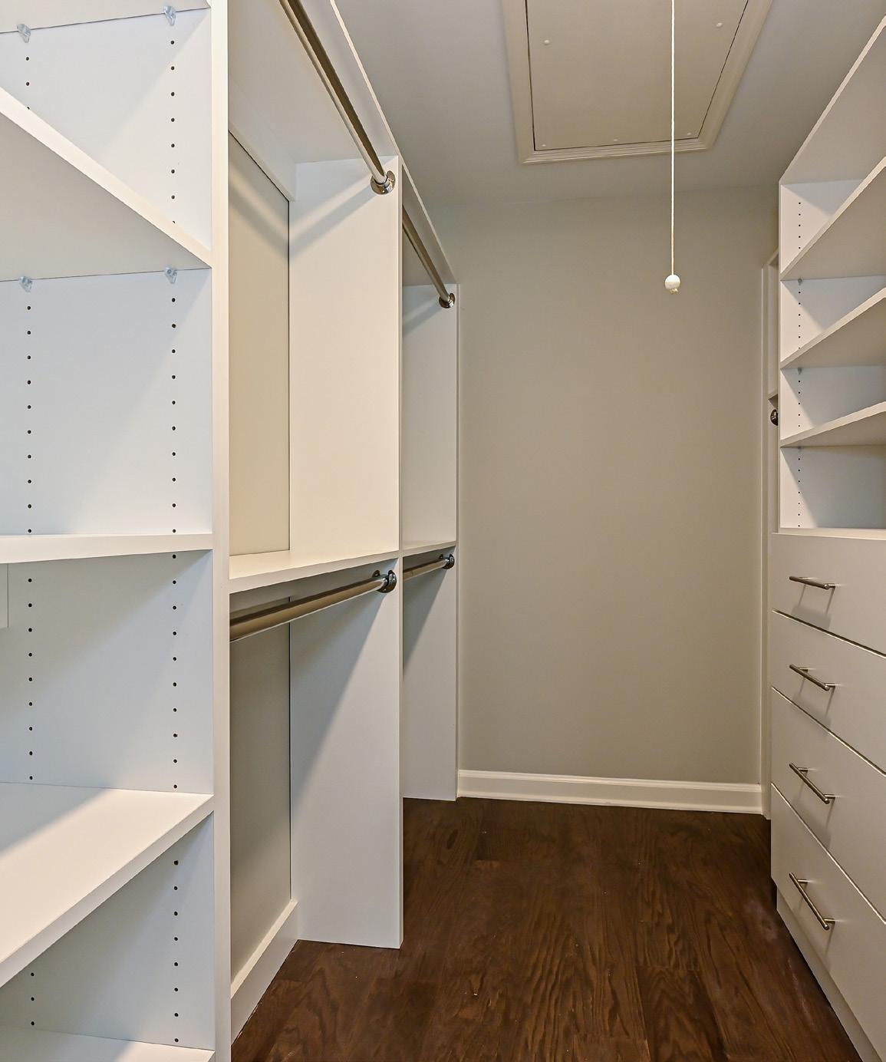
Both rooms are spacious and overlook the backyard. Both have wood flooring, lighted ceiling fans, windows, and closets.
This bath is centrally located to the secondary bedrooms. It features tile flooring, single vanity with storage below and glassed globe lighting above. The tub/shower combination features, floor to ceiling, designer tile with toiletry niche, and a large shower head.
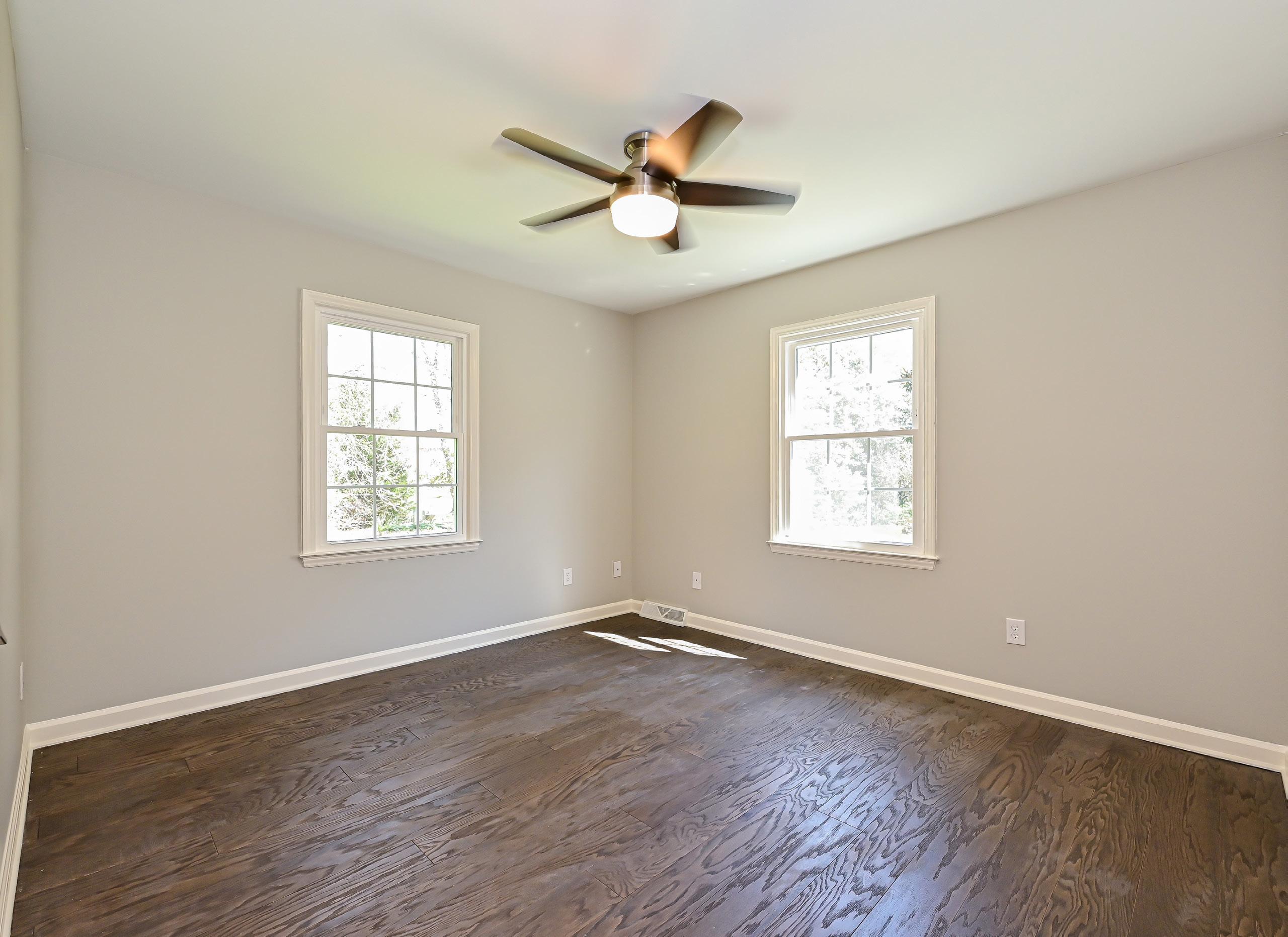
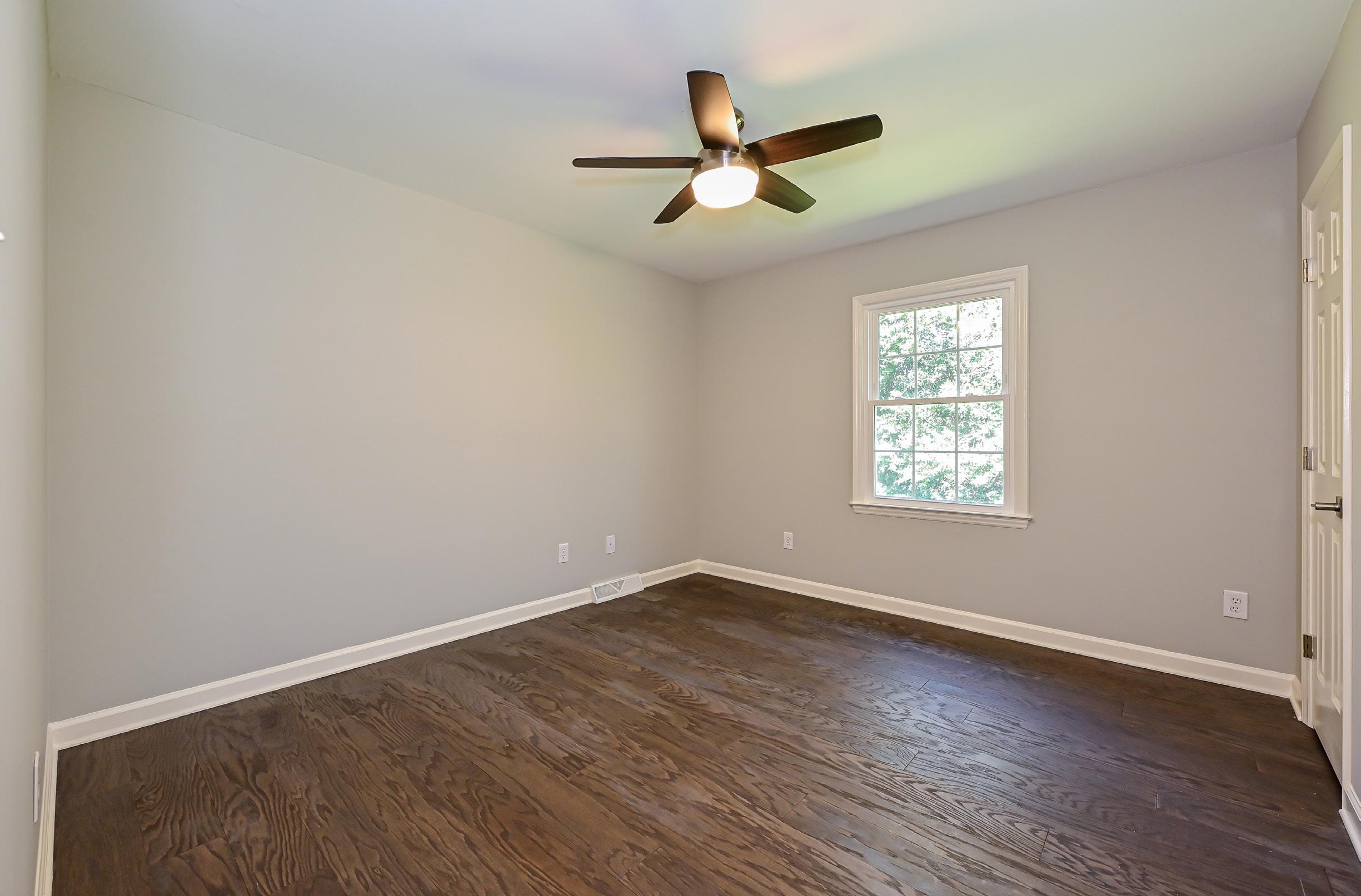
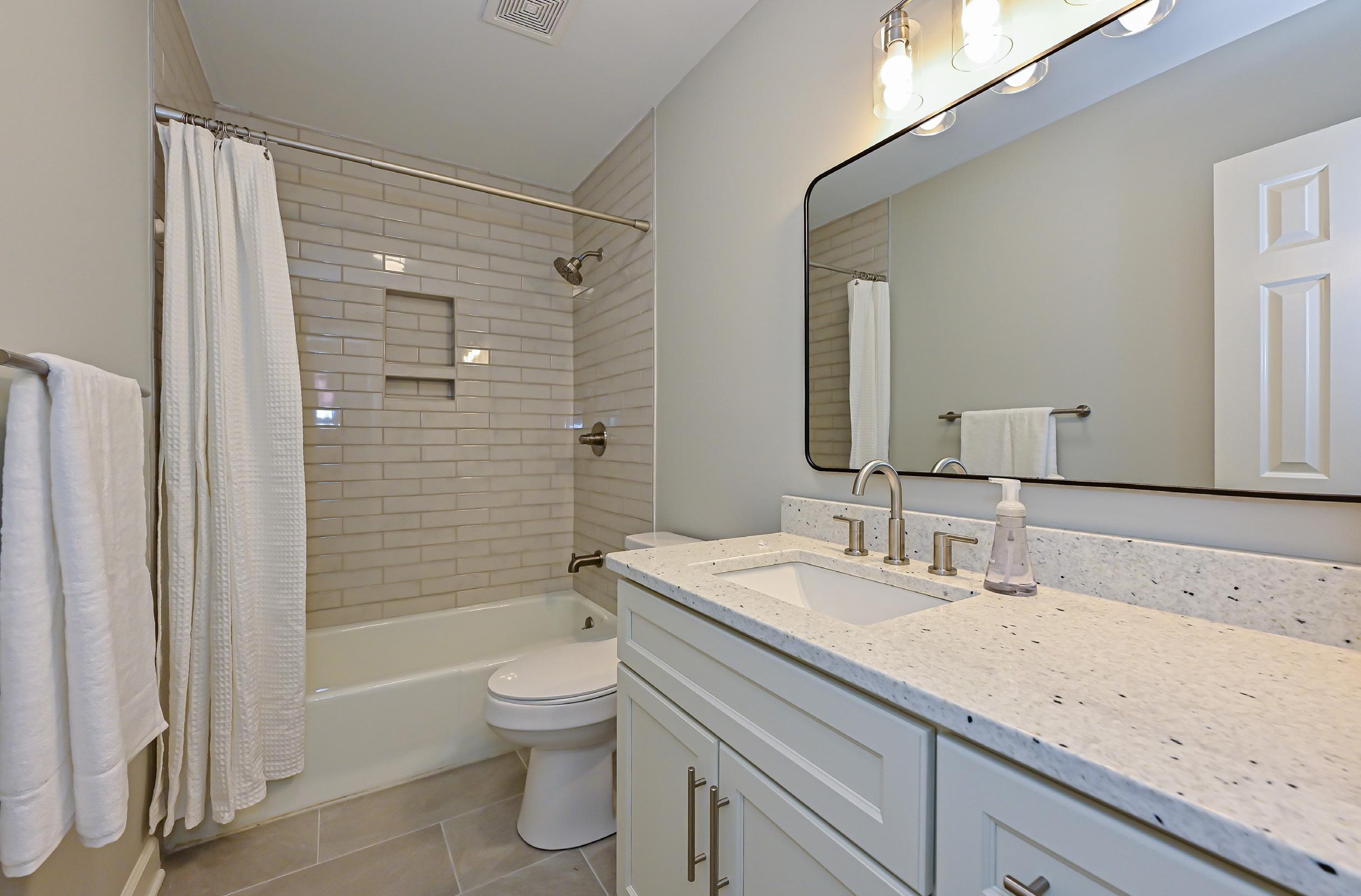
The powder room, located in the hallway has a pedestal sink, wood flooring and a mirror with vanity lighting above. The laundry is located across from the powder room and features a back wall of cabinets with soft close doors.
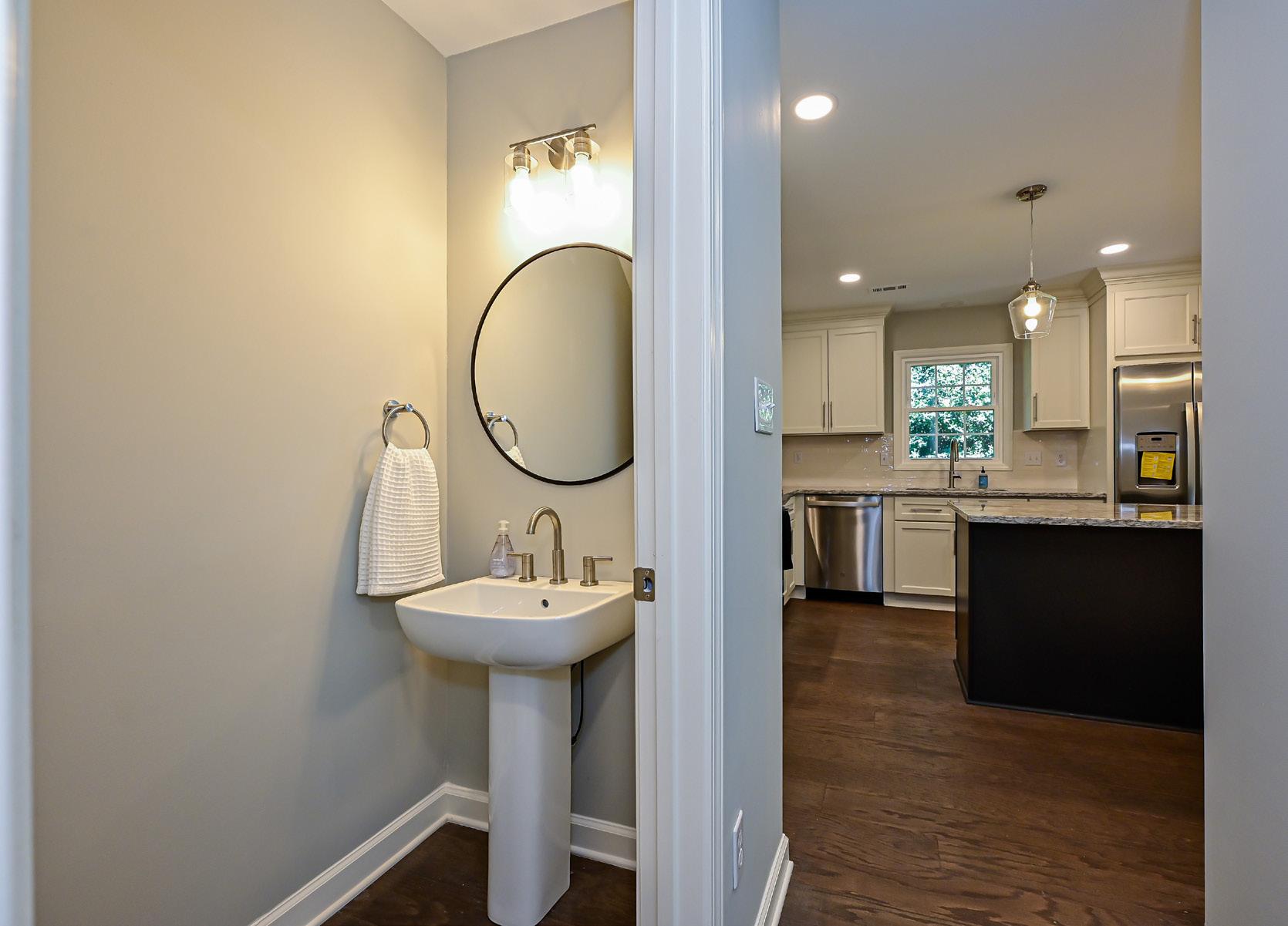
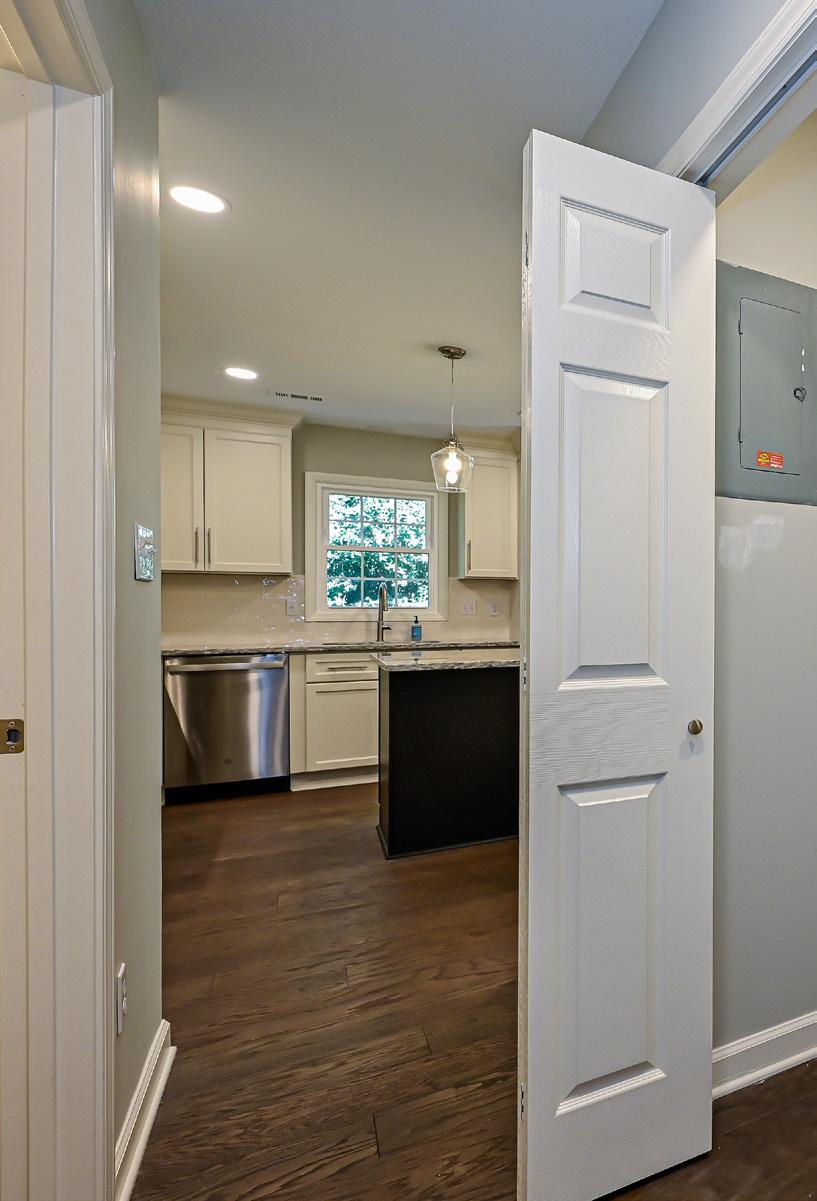
Located at the tree lined, back yard. Enjoy al fresco dining or just time spent on the brick paver patio. The covered awning will help protect you from the sun.
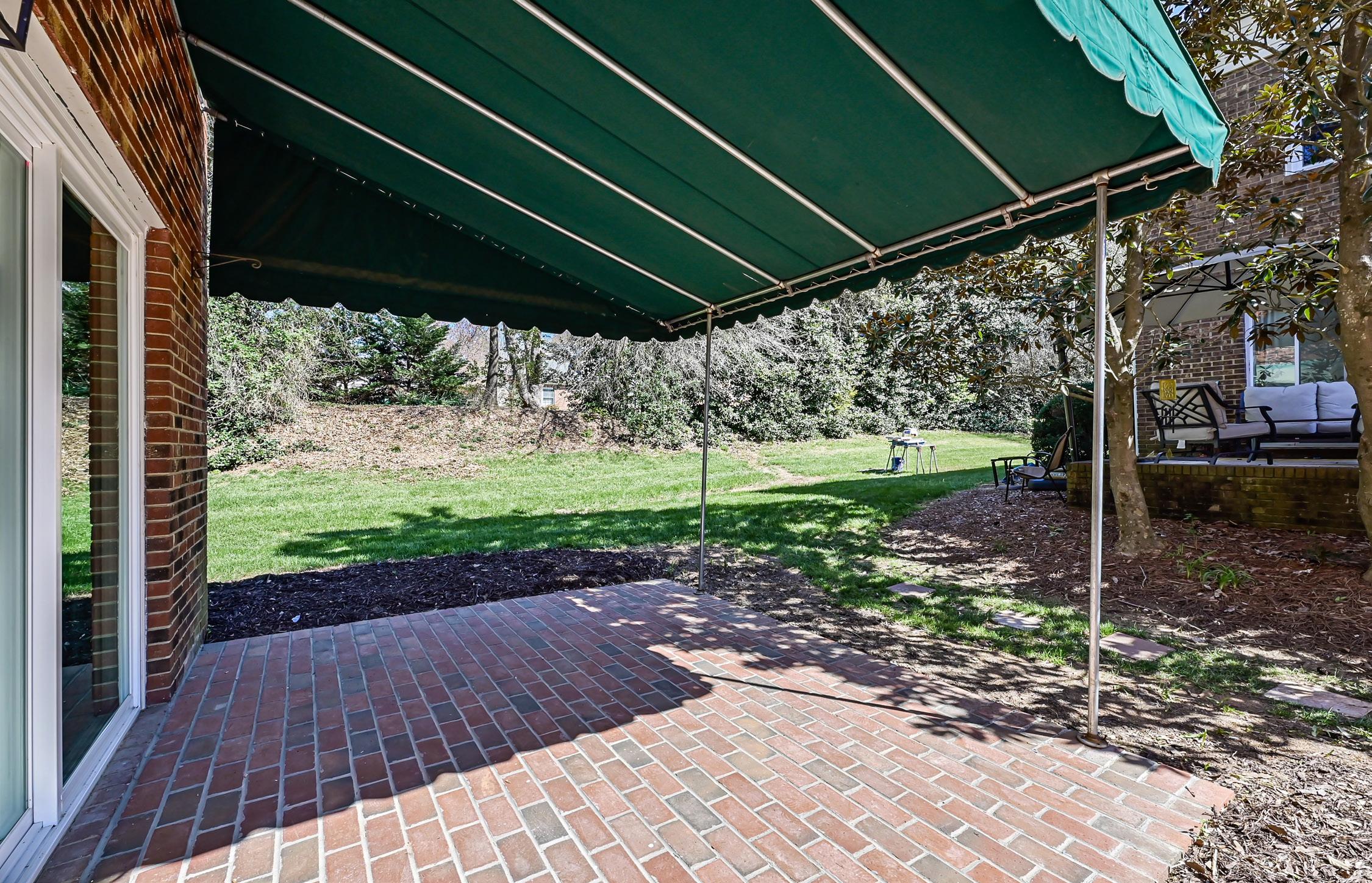
RESIDENTIAL IMPROVEMENTS
• This condominium is one with topof-the-line products and quality craftsmanship.
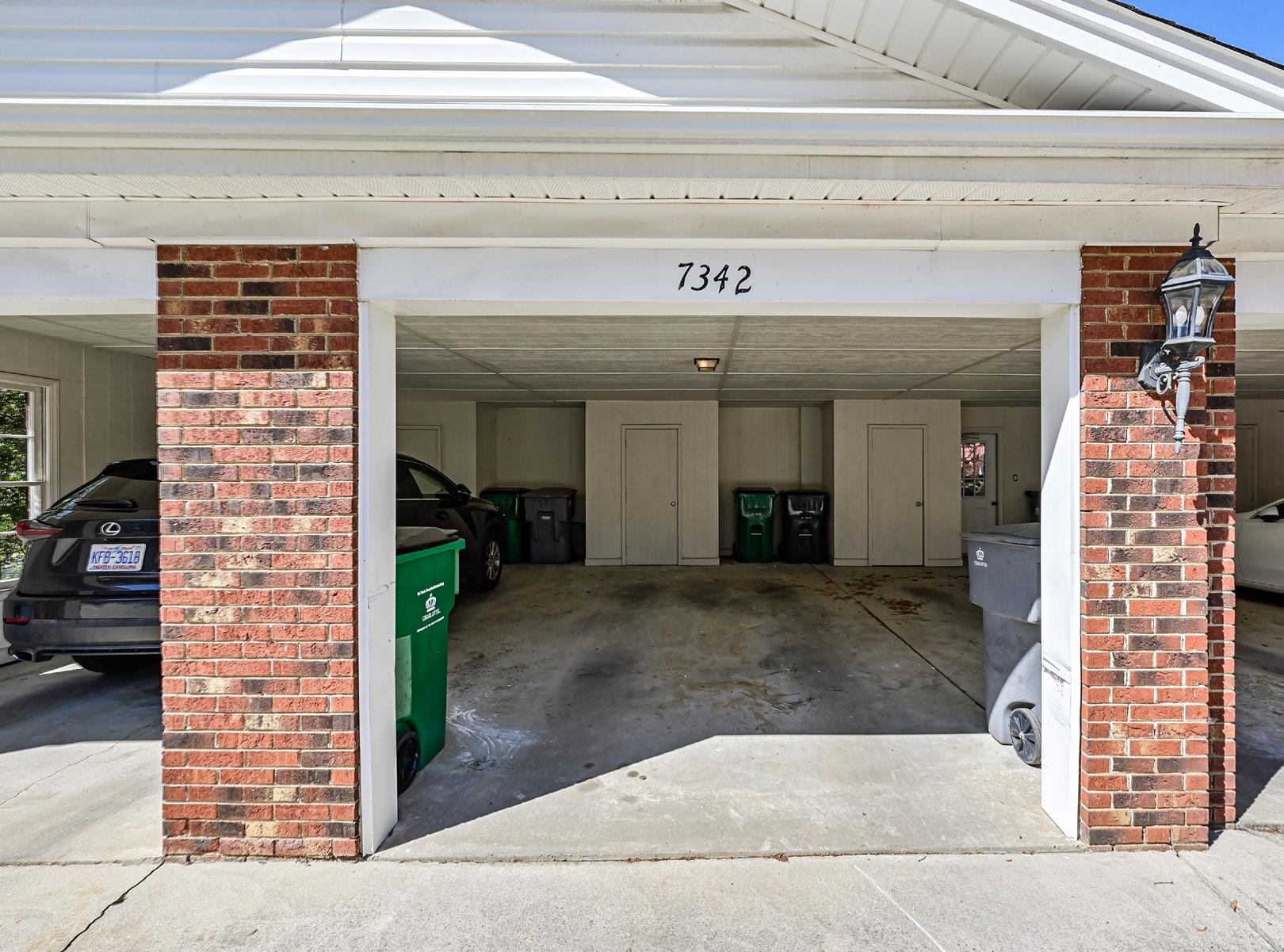
• The updates include:
• The kitchen boasts new wood flooring, lighting, cabinetry with soft close drawers and doors, sink, faucet, disposal, shelving cabinet in the closet with the water heater, and all new SS GE appliances. A new island was added.
• All flooring was replaced with manufactured wood flooring.
• All bathroom flooring, vanities, lighting, toilets, and tiles were replaced.
• All light fixtures and fans were replaced and recessed lighting added.
• Sliding glass doors were replaced.
• The walk-in closet was custom built with adjustable shelving and drawer storage.
• Cabinetry, with soft close doors were added to the laundry room.
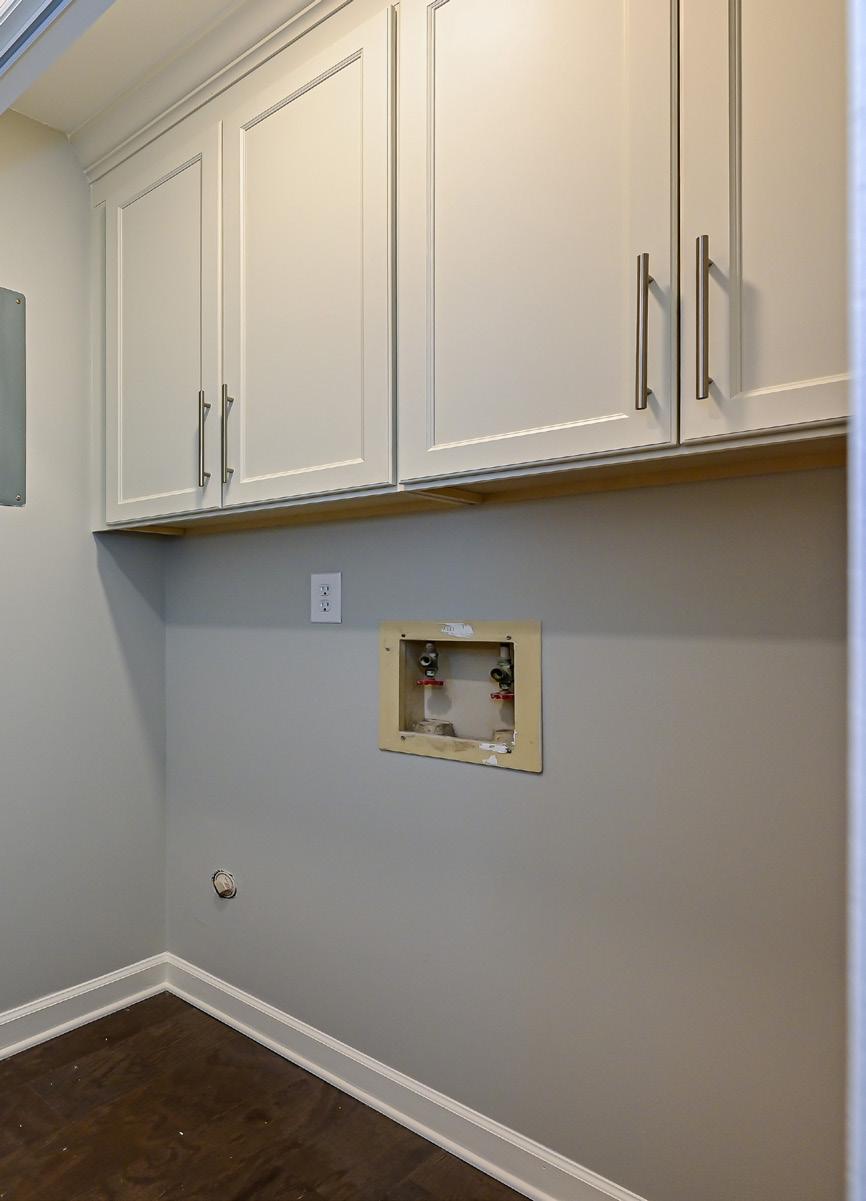
• Brick pavers were added to the patio.
• Wood stairs were added.
• A custom-built cabinet with drawer and soft close doors was added to the living room, with wood shelving above.
• Entire interior was painted.
• Recent windows with tilt sash features.
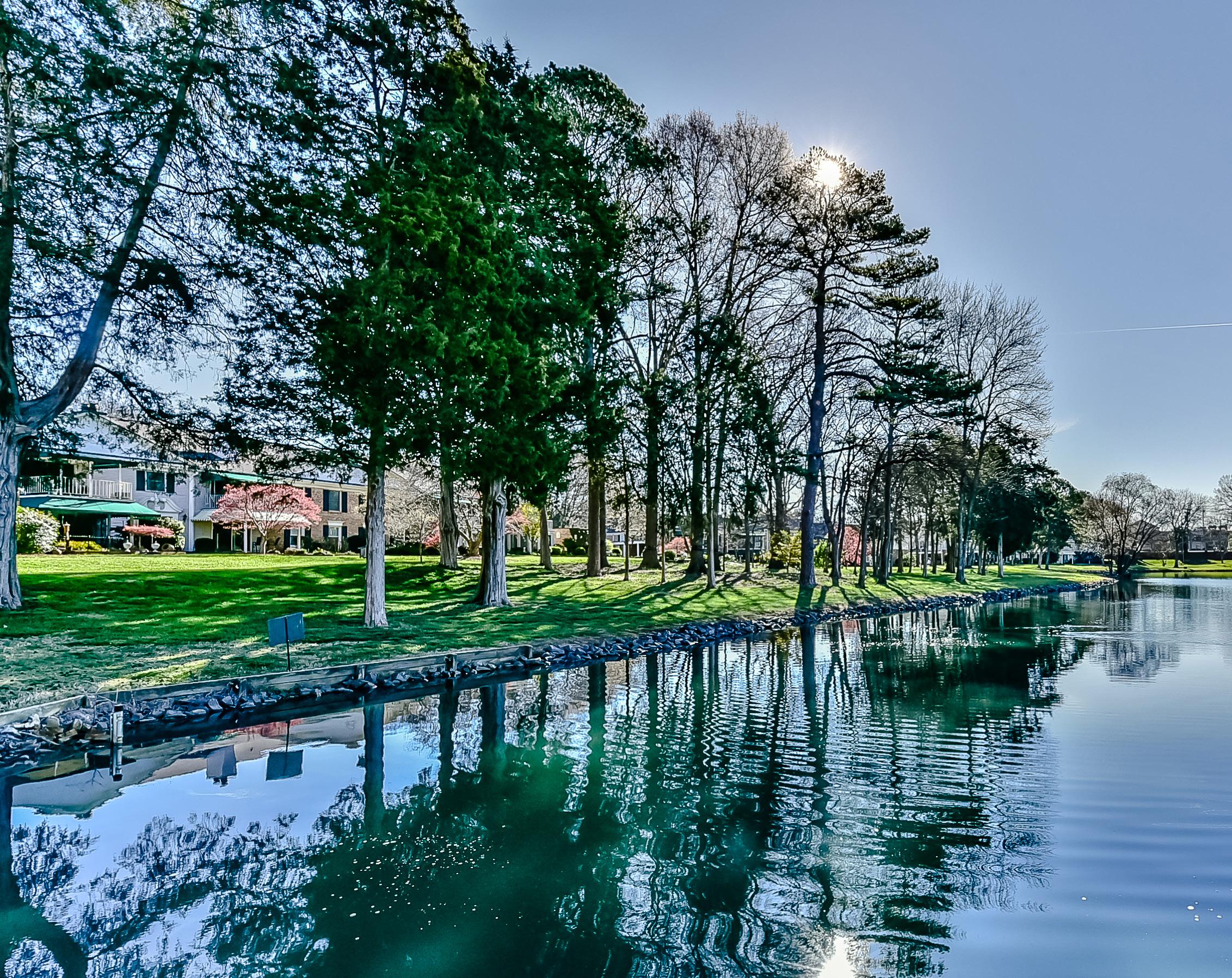
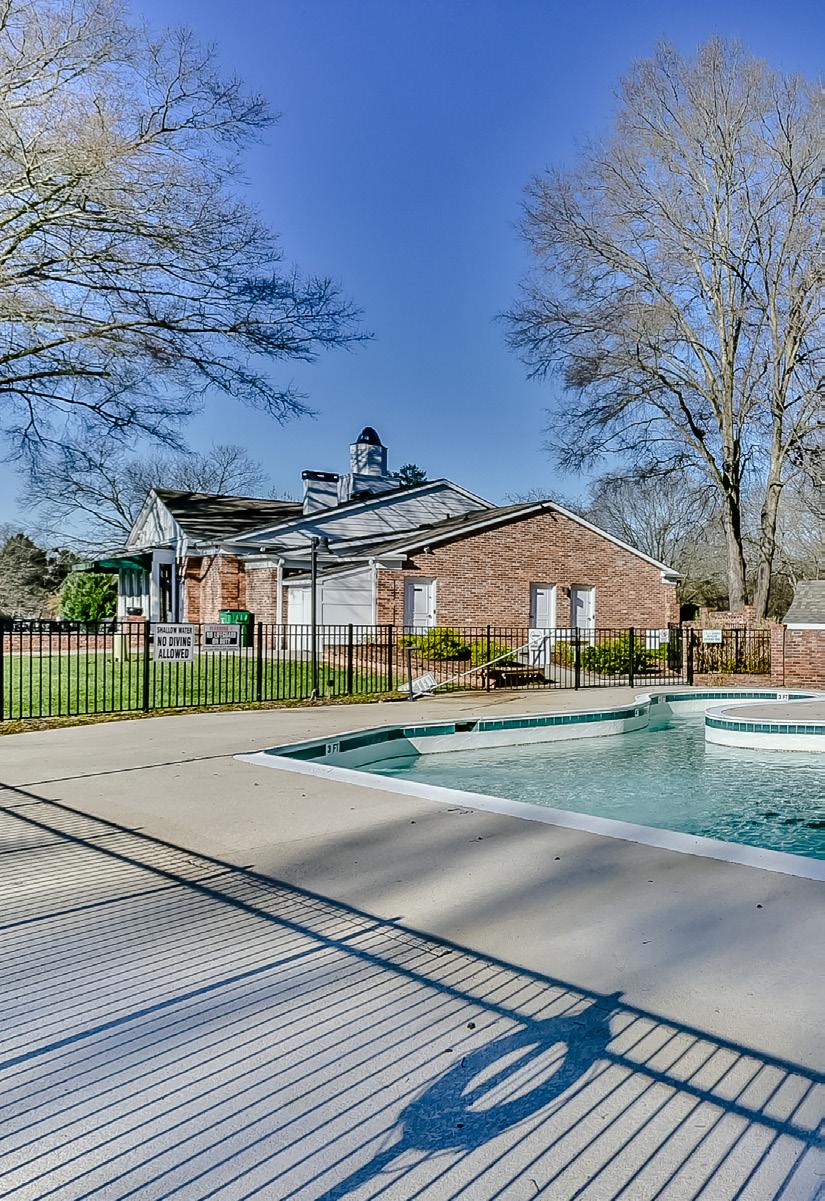
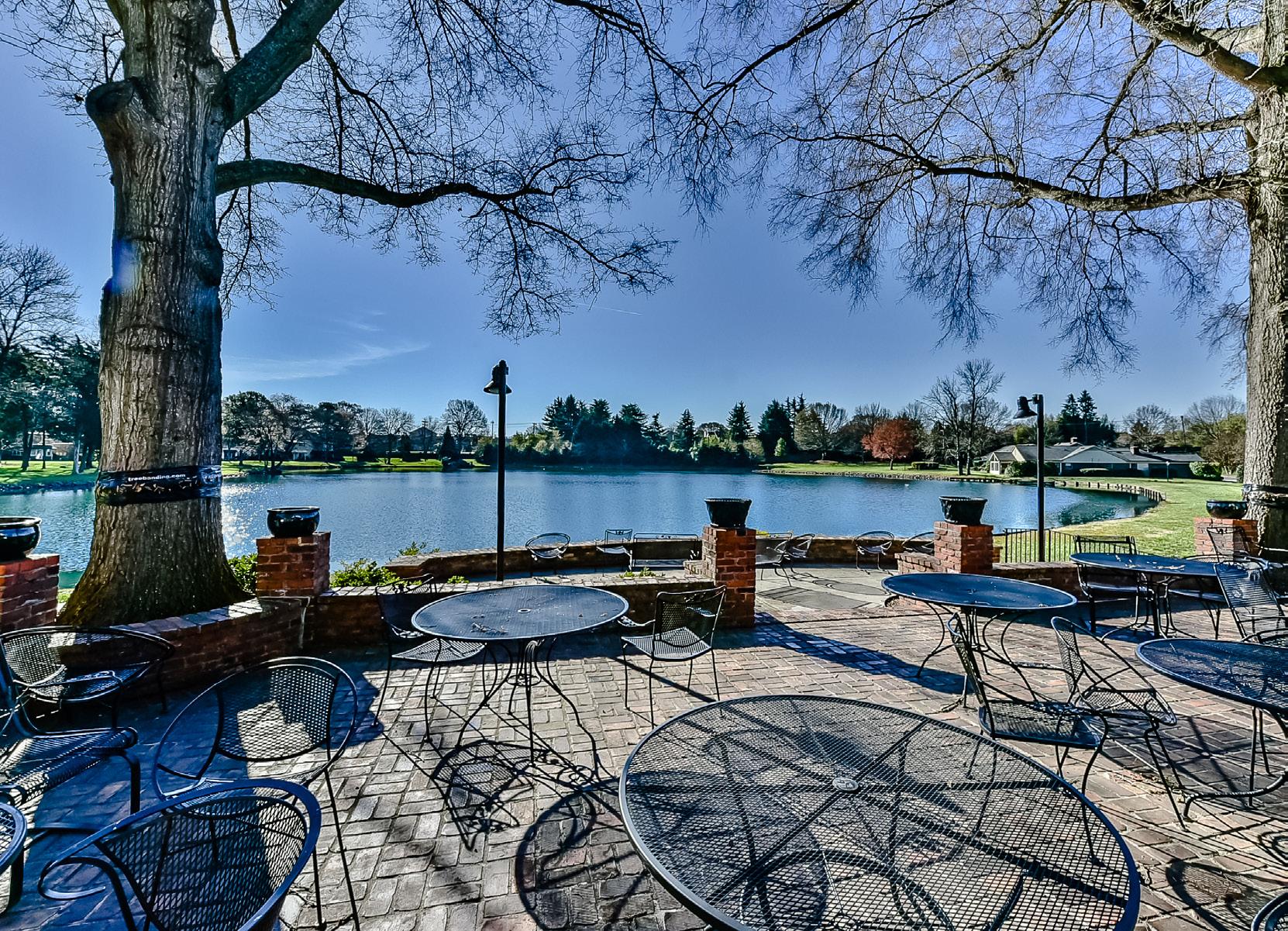
Beautiful amenities are abundant in this community and available to all homeowners. Enjoy one of two outdoor pools or sit by one of the three lakes that provide serenity. Two tennis courts will test your skill or enjoy sitting on the patios and take in the views. The clubhouse, which is available for rental to homeowners, is spacious and well equipped.
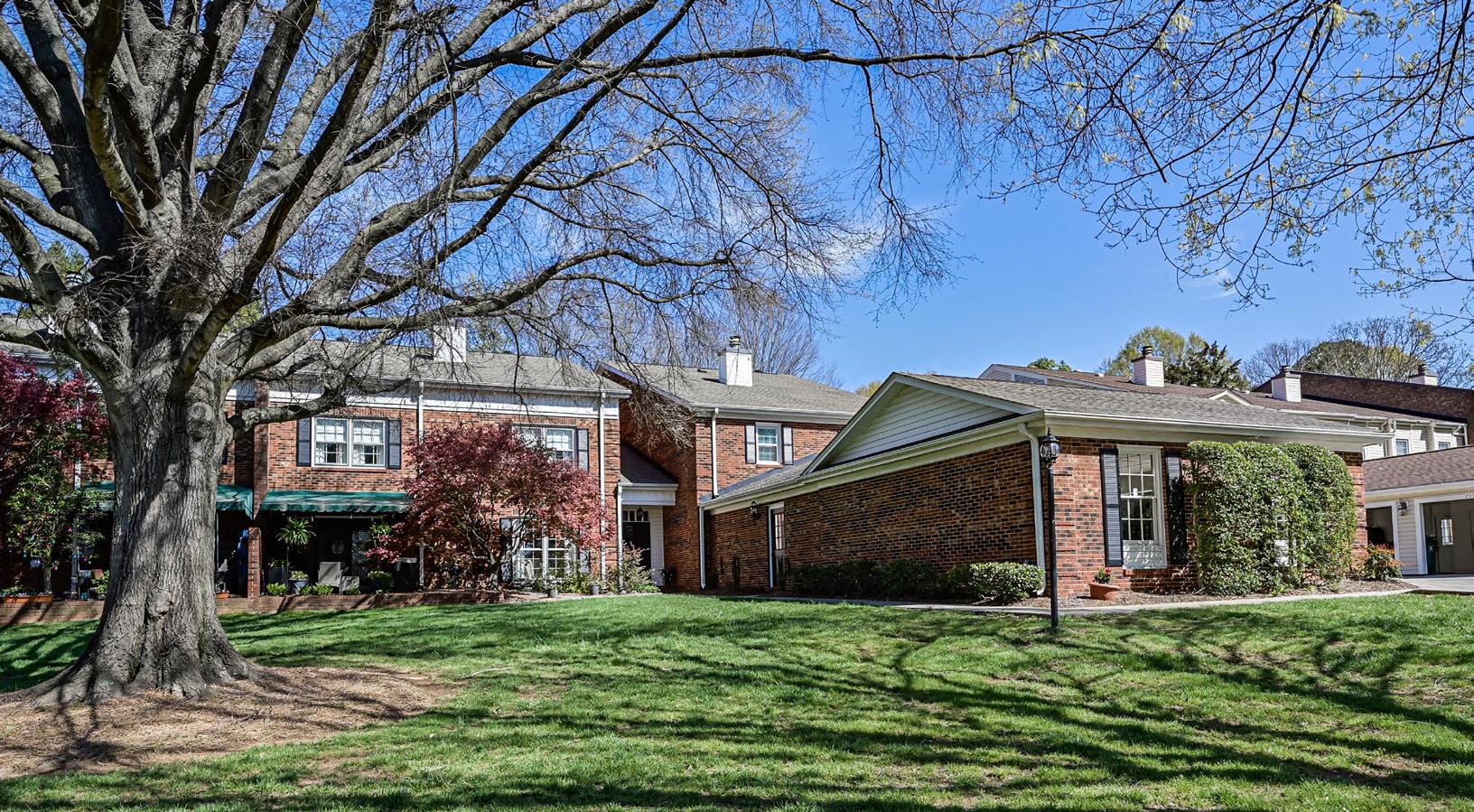
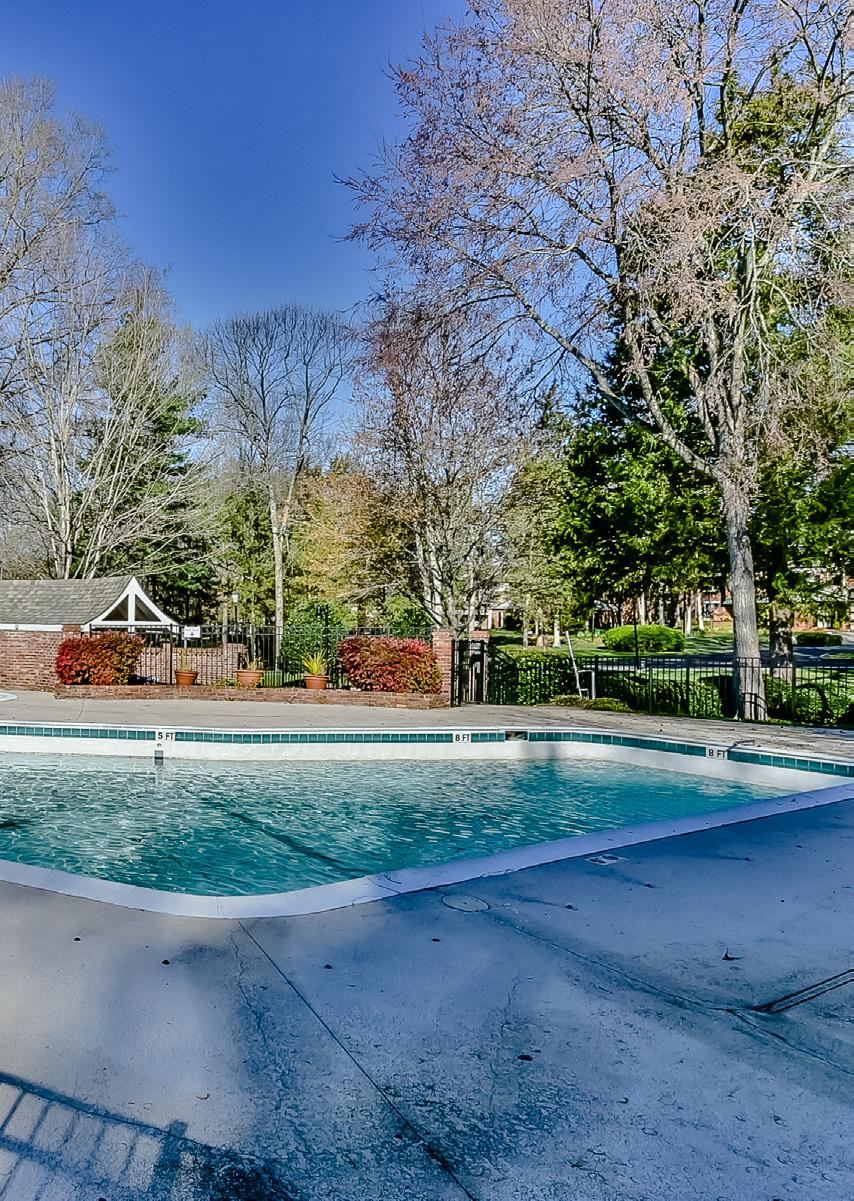
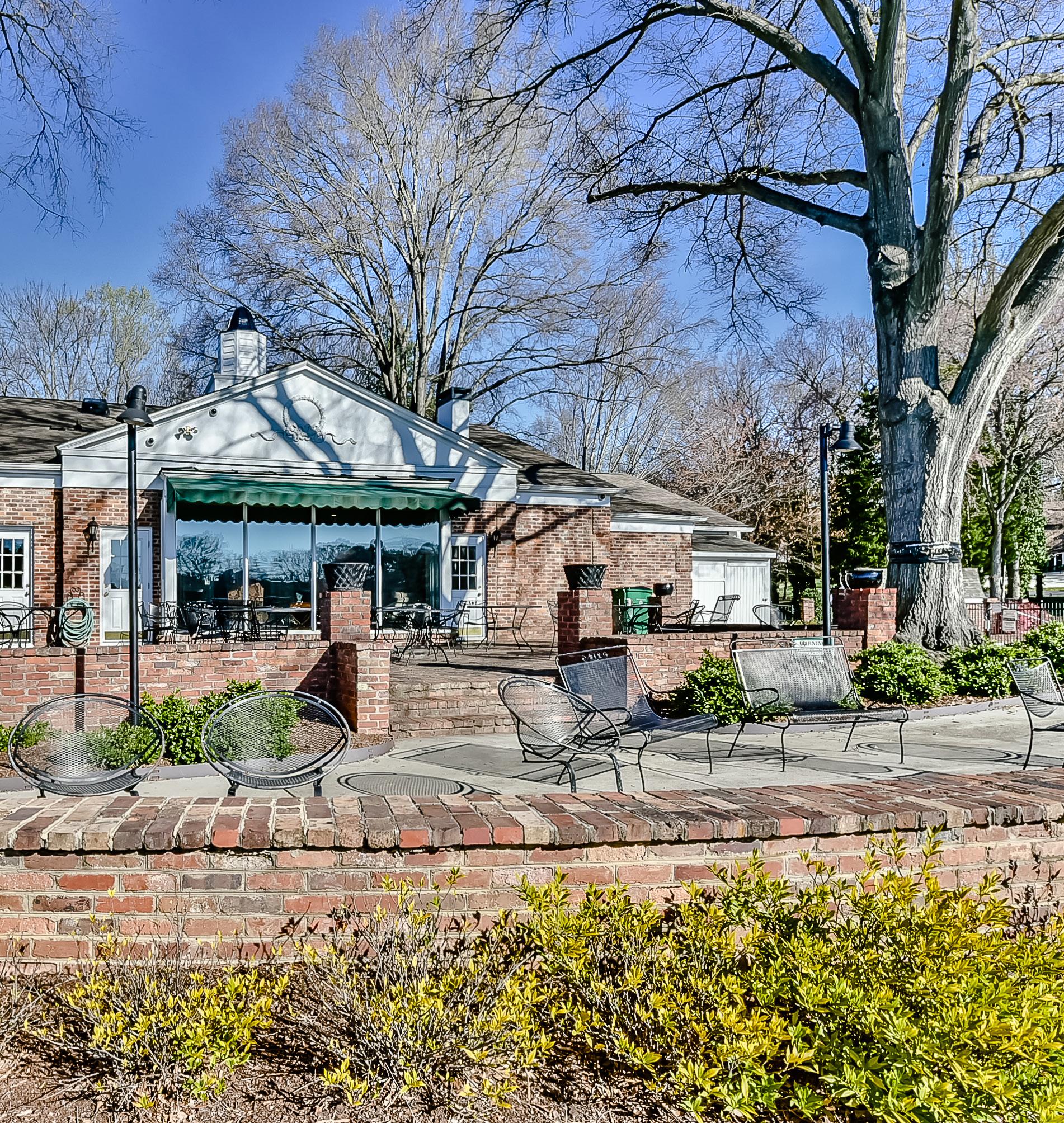


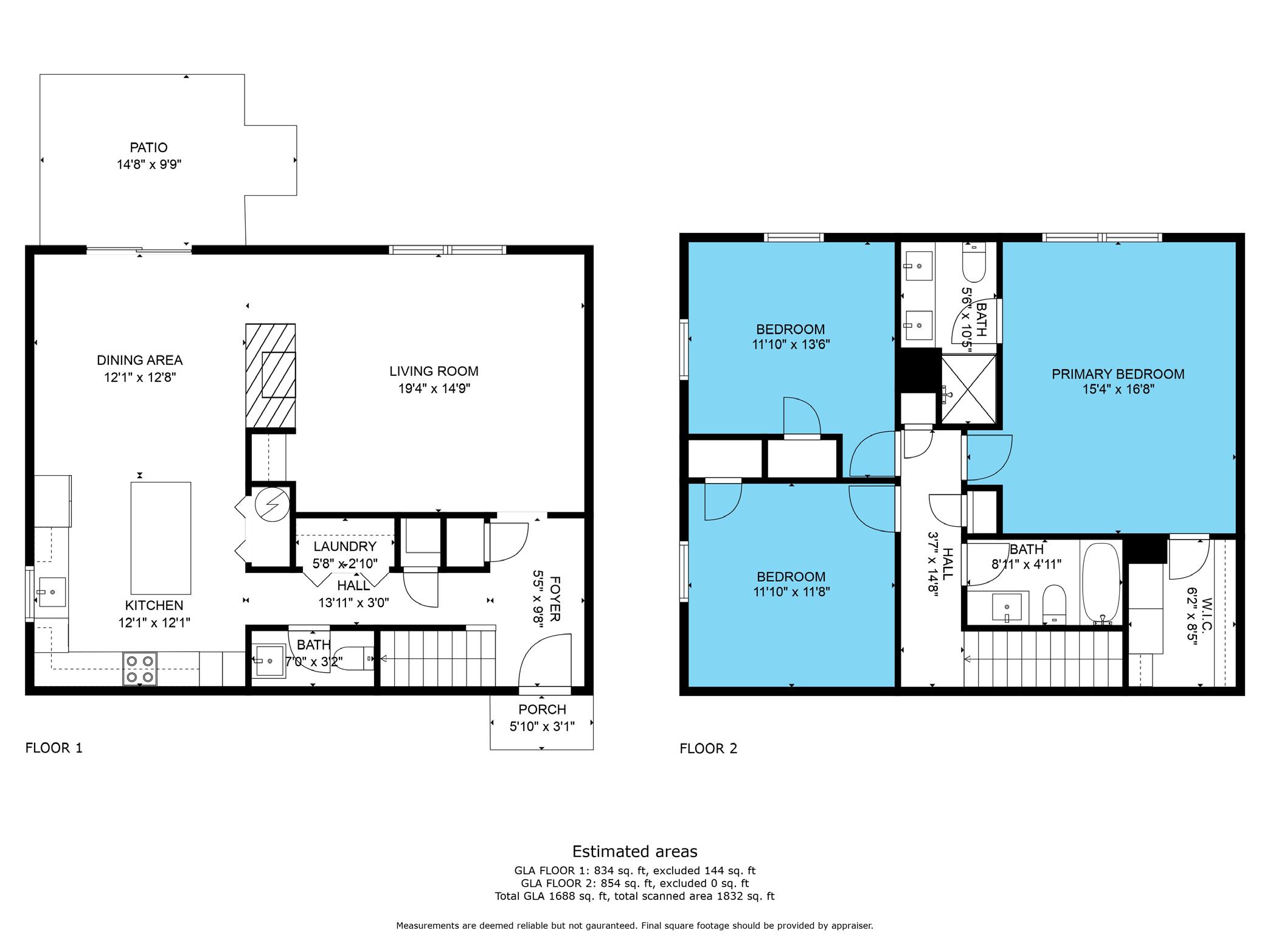
THANK YOU FOR LETTING US GUIDE YOU 704.60.6880 danderson@cottinghamchalk.com DONNA ANDERSON REALTOR ® / Broker COTTINGHAMCHALK.COM
