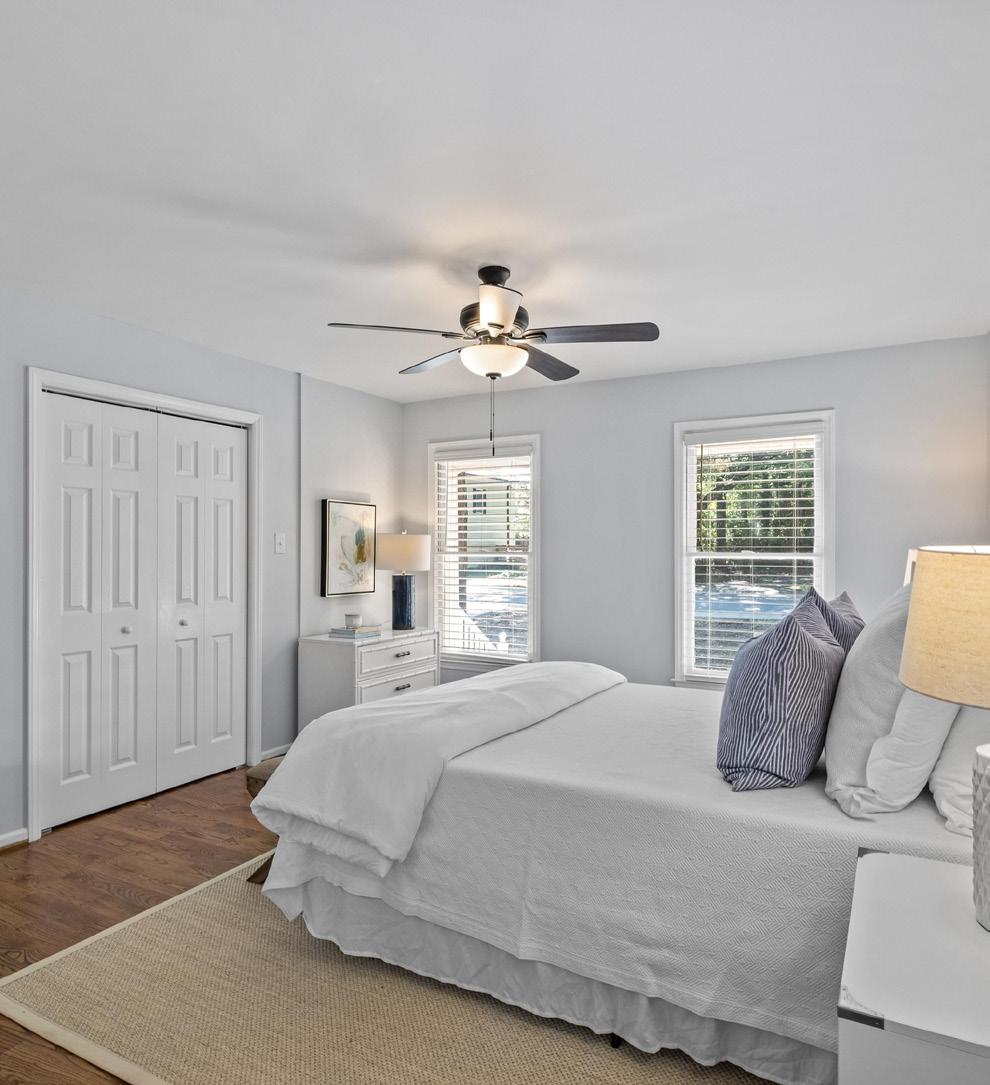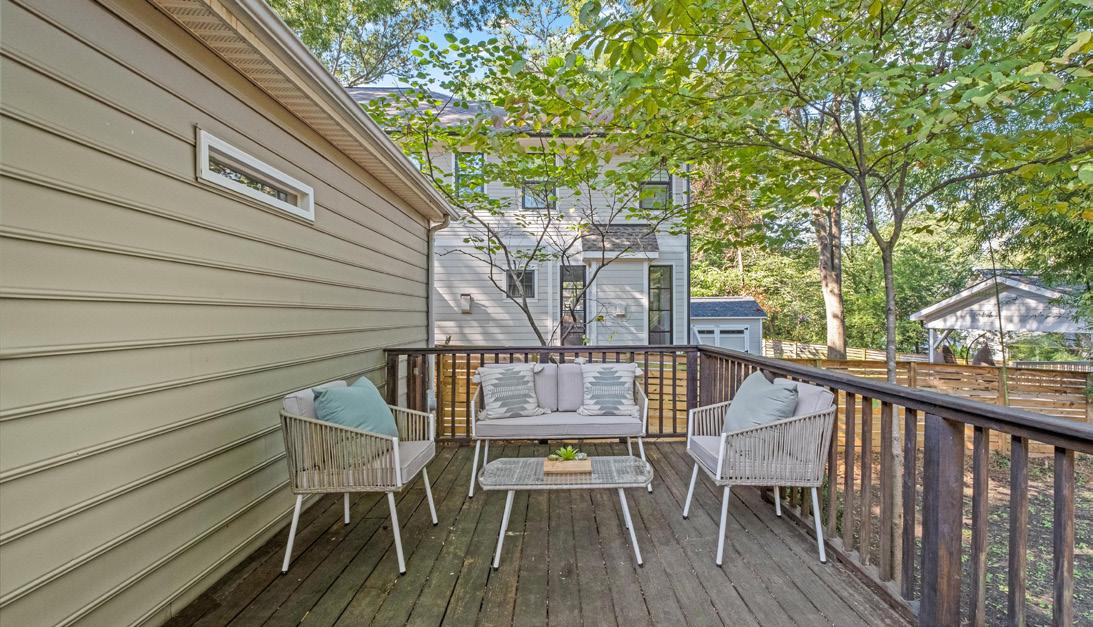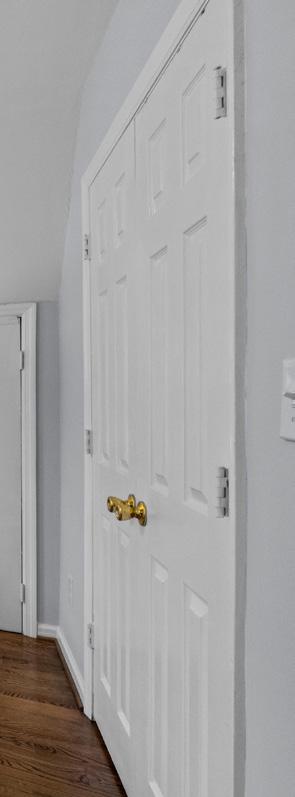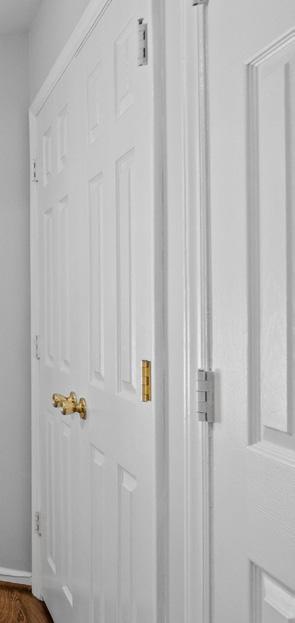737 MCALWAY ROAD
CHARLOTTE, NORTH CAROLINA



MLS# 4045446
• Charming 3 bedroom, 3 bathroom home in the Cotswold neighborhood with beautiful updates throughout
• Covered rocking chair front porch with two ceiling fans
• Beautiful hardwood flooring throughout all main living areas and bedrooms (installed 2020)
• Neutral paint scheme
• Popular open floorplan layout
• Living room with crown molding and ventless gas log fireplace with brick surround and hearth- gas logs installed 2021 (fireplace/chimney sold as-is)
• Updated kitchen features light granite countertops, white subway tile backsplash, white cabinetry, newer stainless appliances (gas range/oven and dishwasher), and eat-in island with barstool seating and pendant lighting
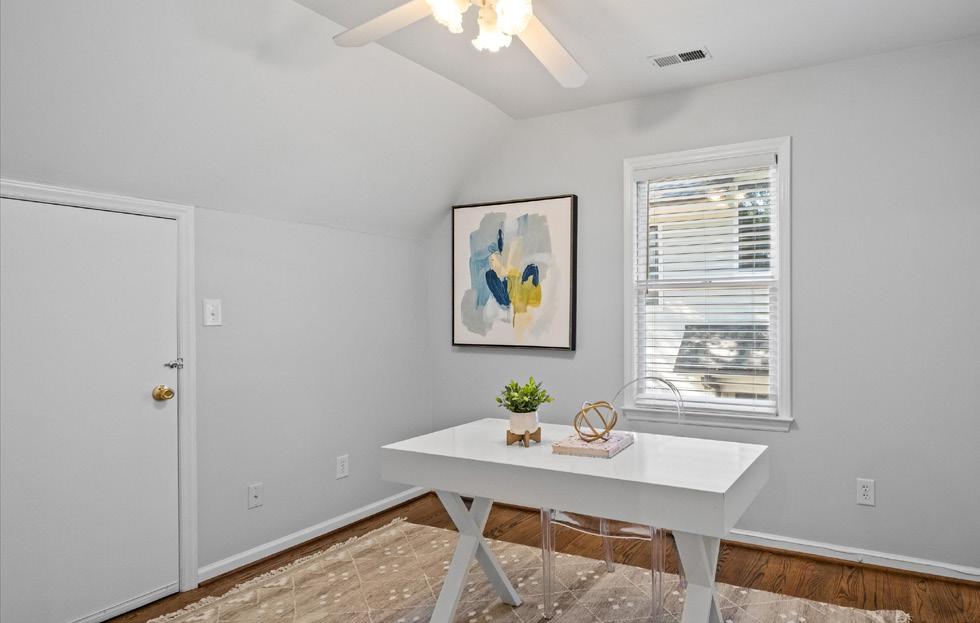
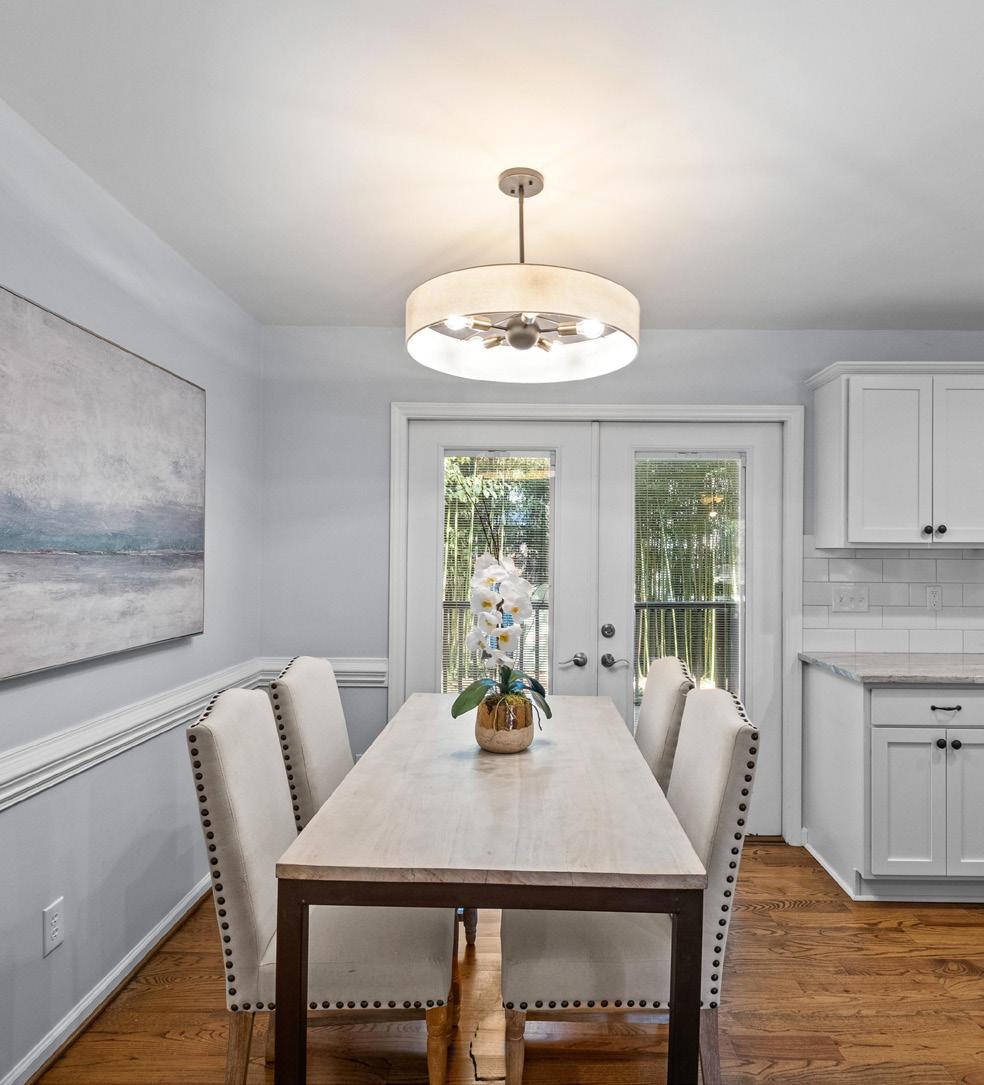

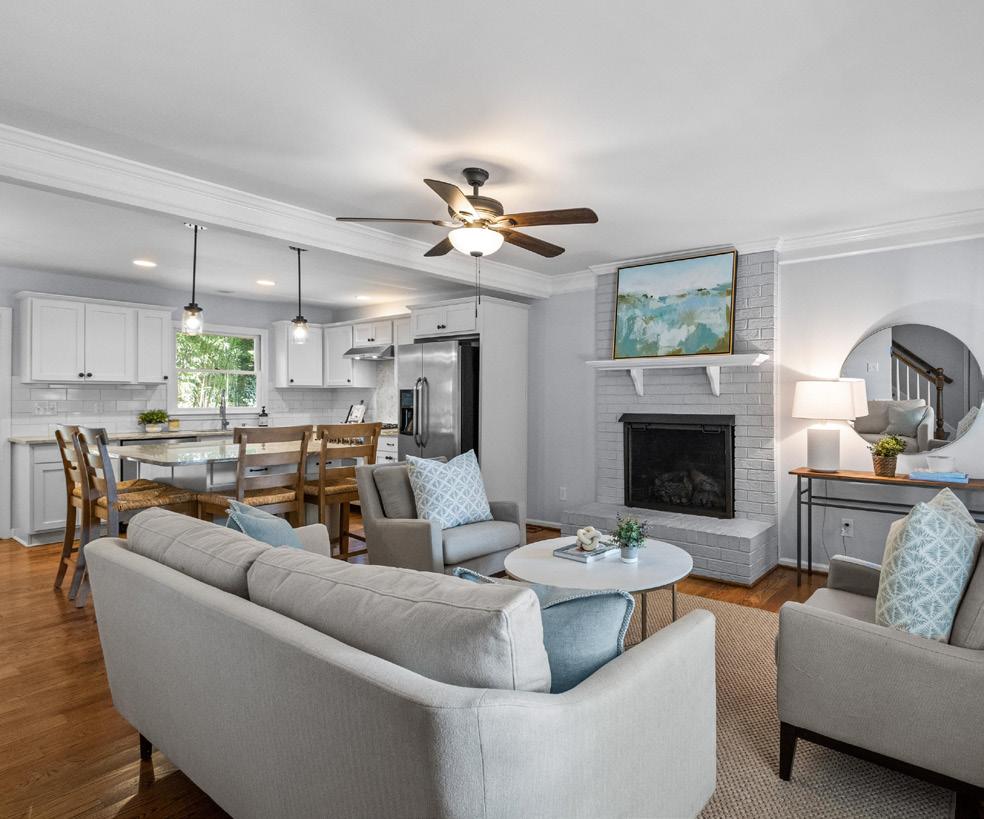
• Dining area with drum chandelier
• French doors lead from dining area/kitchen to back deck
• Primary suite on the main floor features spacious closet storage and updated en-suite bath
• En-suite bath features walk-in shower with frameless glass entry and subway tile surround, white hexagonal tile flooring, dual vanity with white countertops, and built-in linen storage/cabinetry
• Laundry closet on the main floor with built-in shelving
• Full hall bathroom on the main floor with bathtub/ shower combination, white tile flooring and pedestal sink
• Built-in desk area and shelving on upper-level landingperfect for working from home! (Installed 2020)
• Two large secondary bedrooms on the upper level, each with spacious closet storage and access to attic storage
• Full hall bath features bathtub/shower combination
• Rear deck overlooks the fully-fenced private backyard
• Storage shed (sold as-is)
• Located just minutes from all the shops, dining, and entertainment in the Cotswold Shopping Center and surrounding areas
• Convenient to both Uptown and SouthPark
• Cotswold/Billingsville Elementary, AG Middle and Myers Park High School

