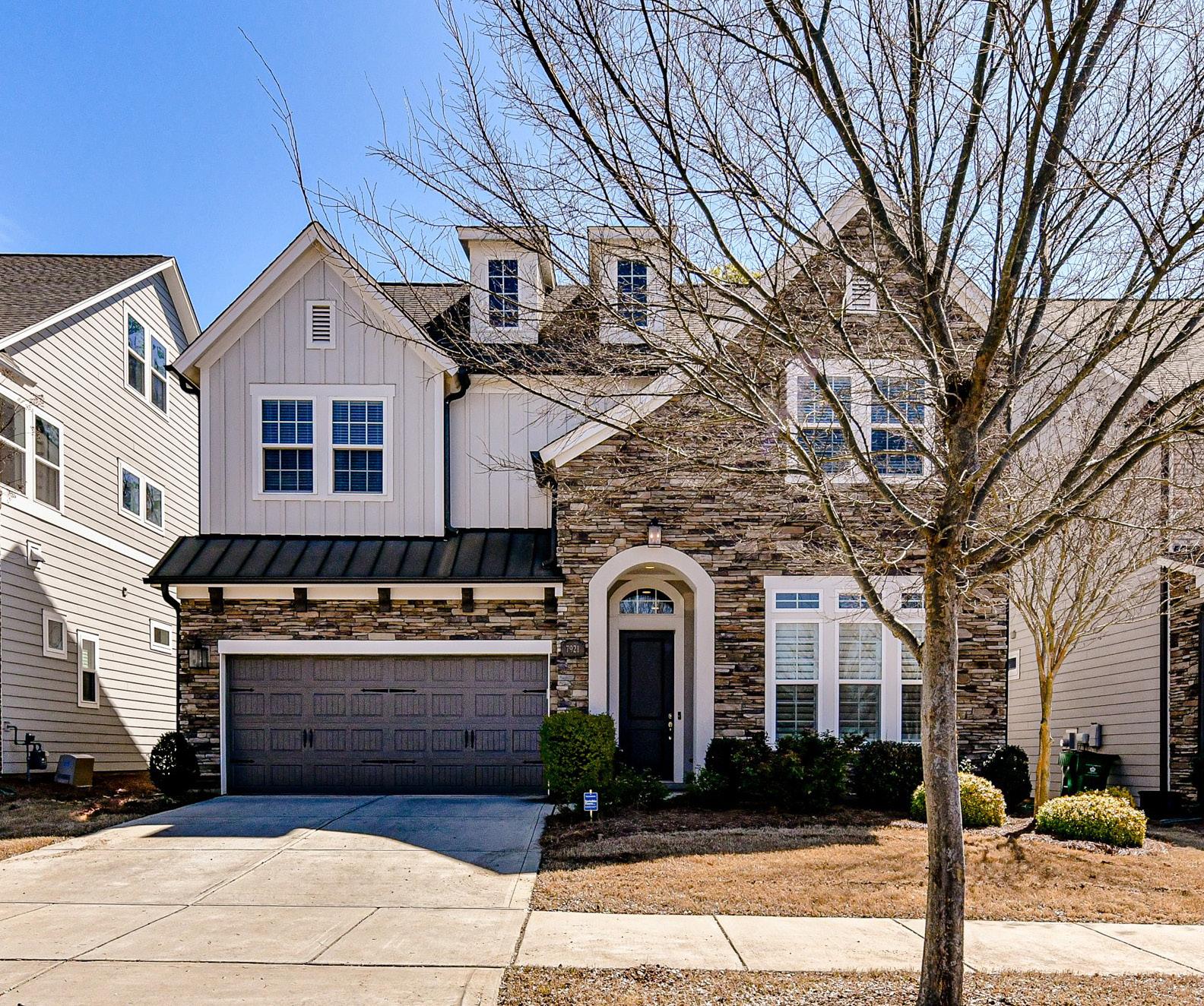
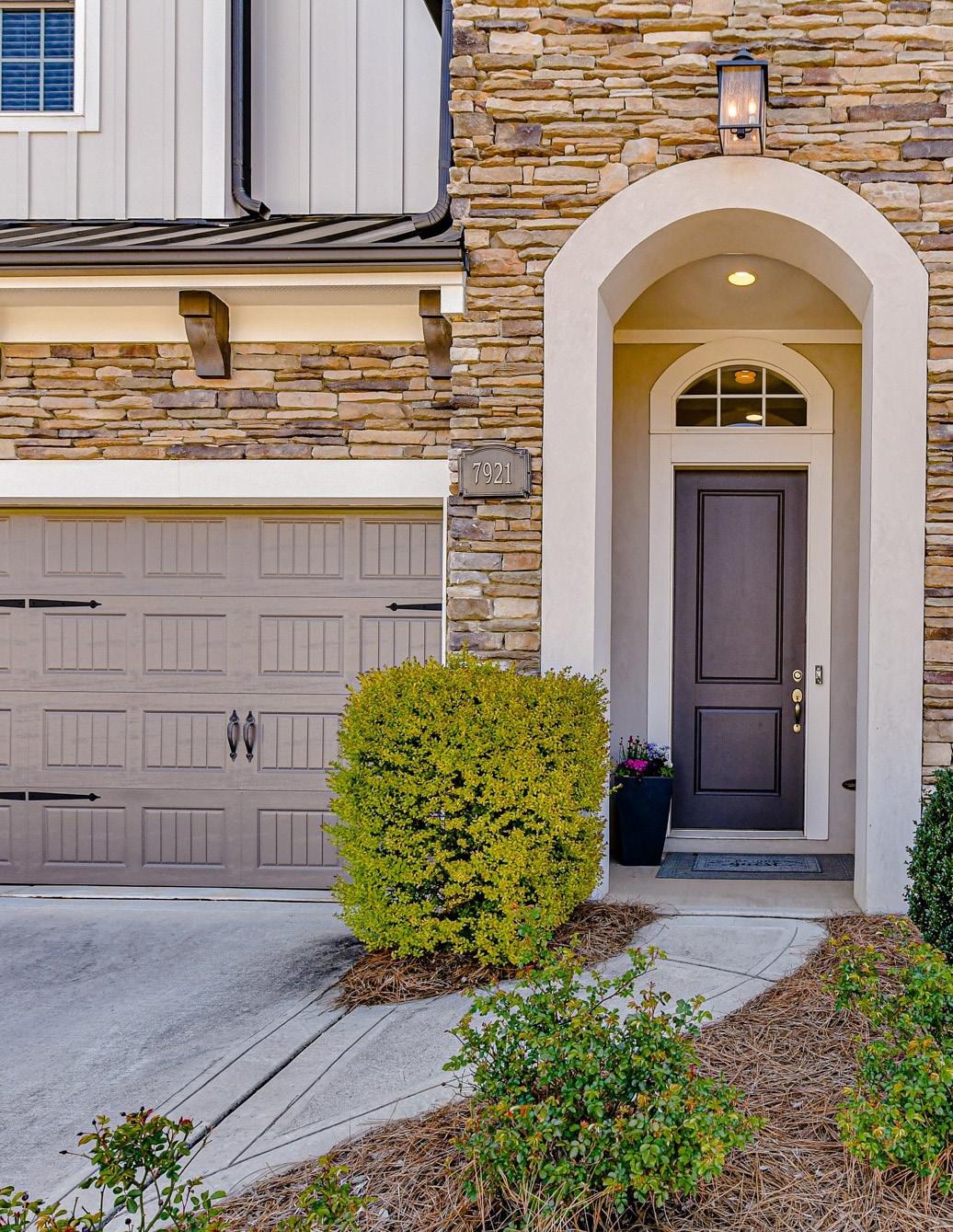



Prepare to be impressed as you enter and are greeted by soaring ceilings and a gracious curved staircase. The kitchen, with ample cabinetry and exquisite countertops, opens to the spacious living and dining areas. Beyond is a back yard oasis with a partially covered paver patio, firepit with built in seating and turf for everyday ease.
The primary retreat is on the main level with 12 foot ceilings, an oversized shower, tub with custom surround and walk in closets.
Upstairs is a restful loft and two guest suites with private baths. Walk-in storage areas are perfect for keeping items within reach but out of the way. Top line finishes from David Weekley’s Executive series, top-rated schools and top location - just a few steps from all that Waverly has to offer including Whole Foods, shops, restaurants and more!

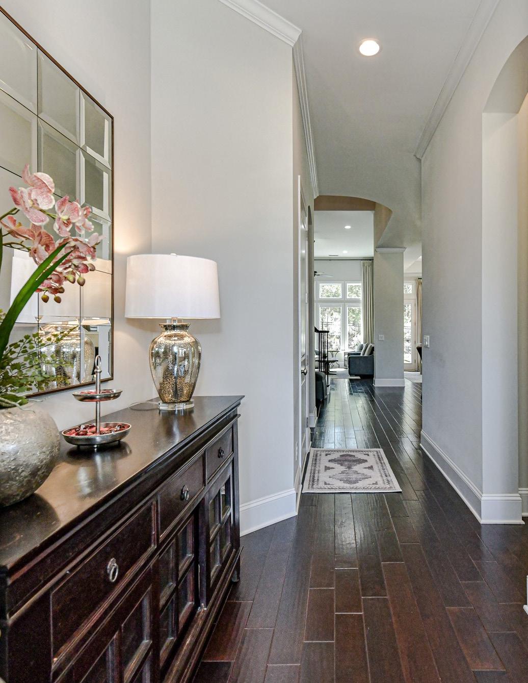


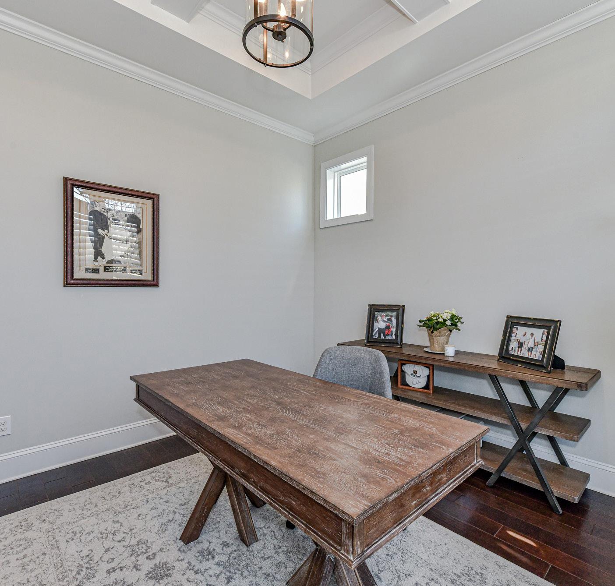


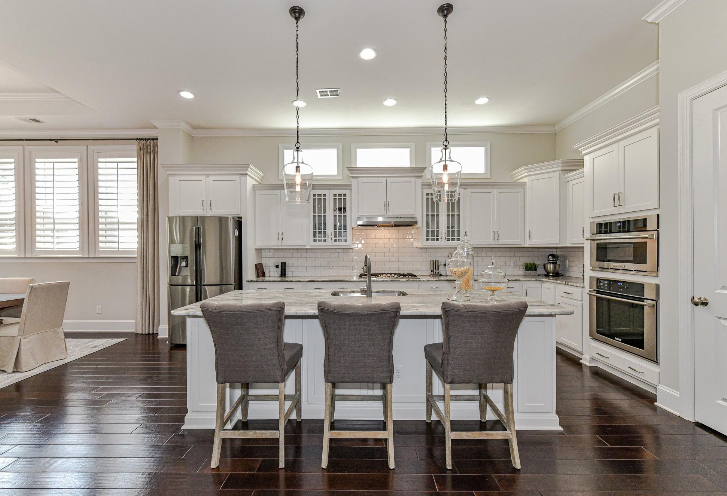
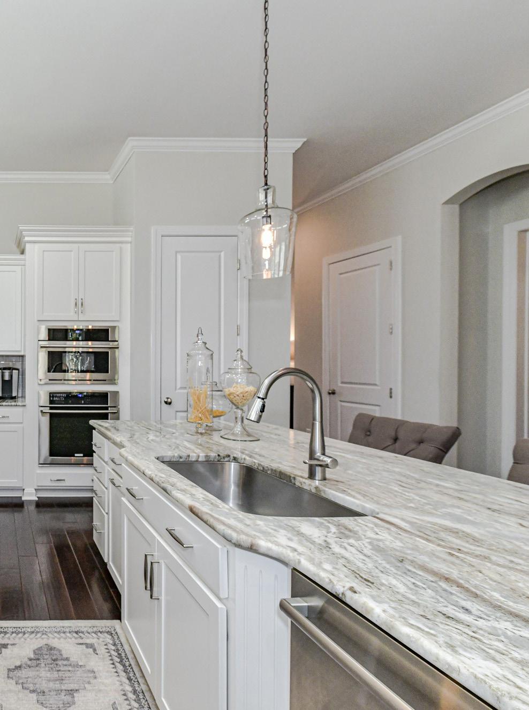


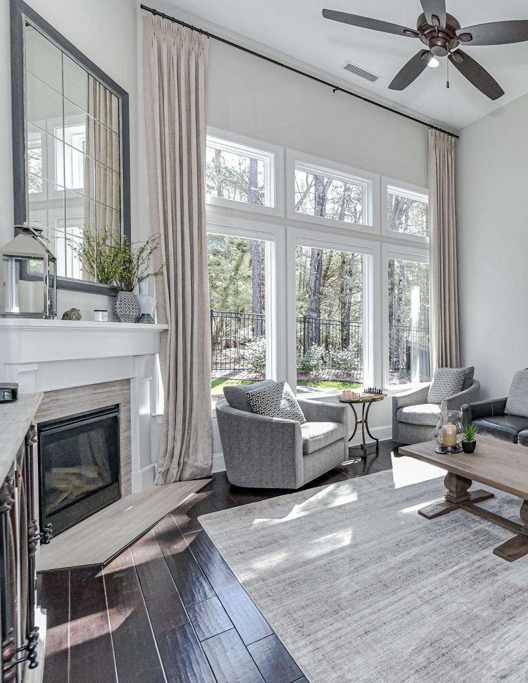






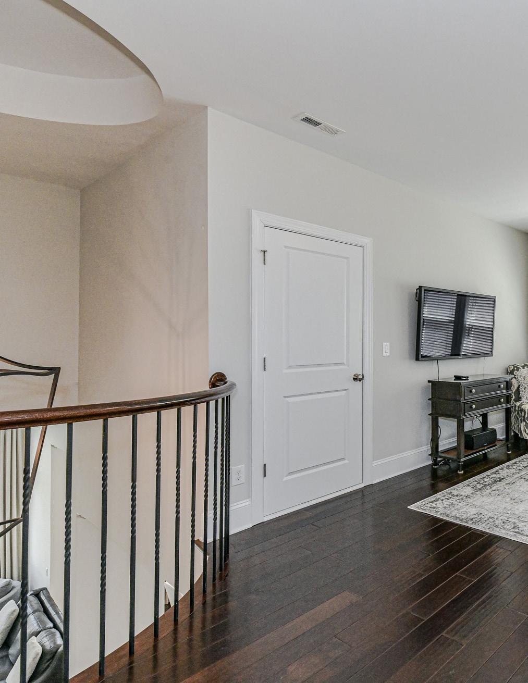
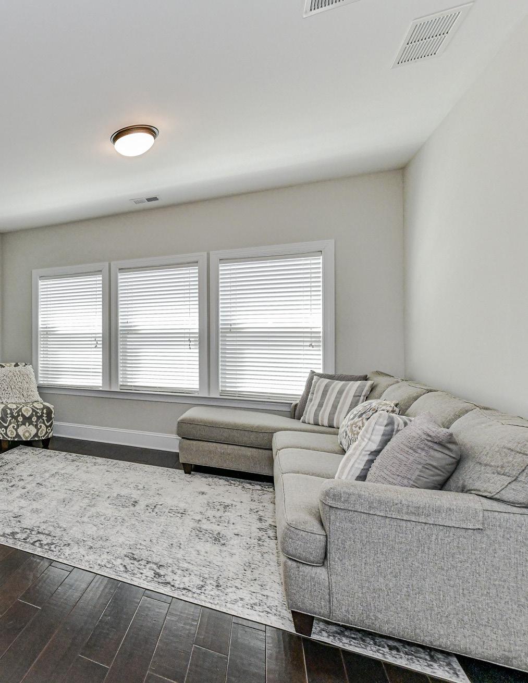
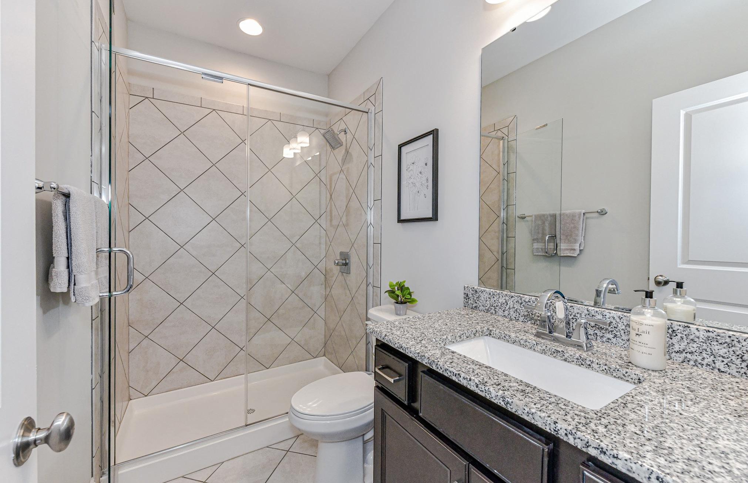

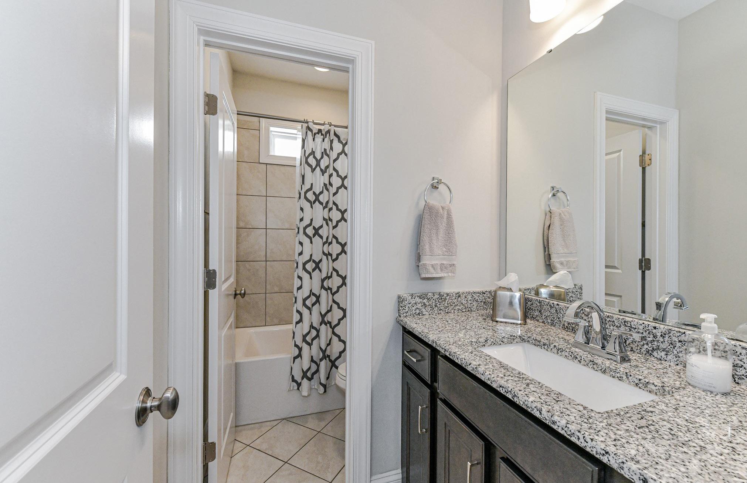



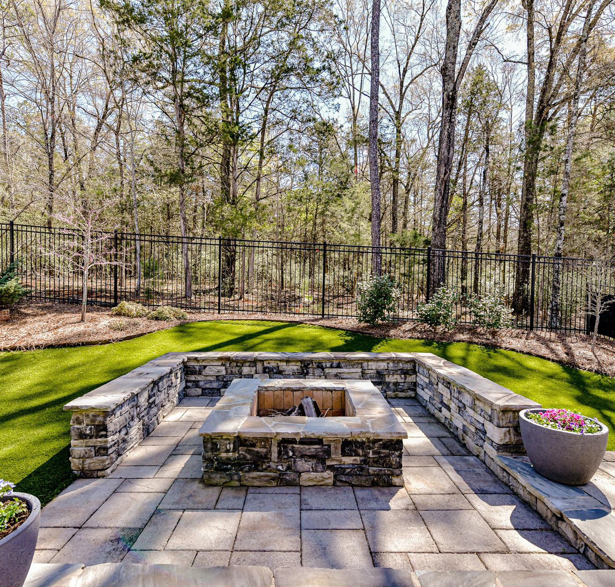

• High ceilings
• Plantation shutters
• Open floor plan
• Large kitchen island
• Gourmet appliances
• Owner’s retreat and bath with dual shower heads
• Two walk in storage spaces
• Larger wooded yard backs up to trees
• Stunning firepit and patio area with artificial turf
• Ample parking for overnight guests
• In ground irrigation
• HOA maintains lawn
• Furnishings are negotiable
• Amble on over to shopping and restaurants including Whole Foods
