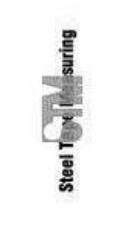7926 LANCKEN DRIVE
CHARLOTTE, NORTH CAROLINA
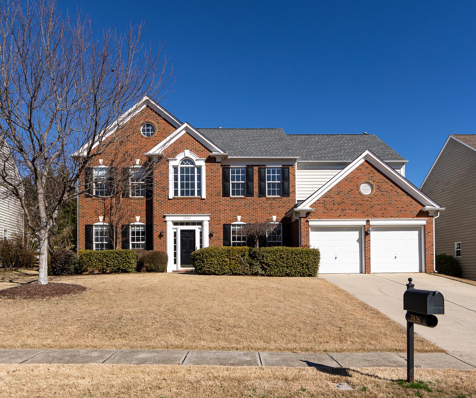
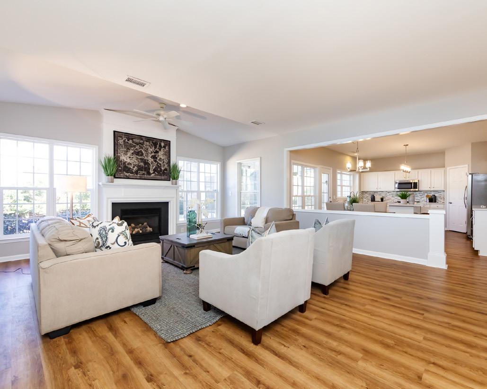
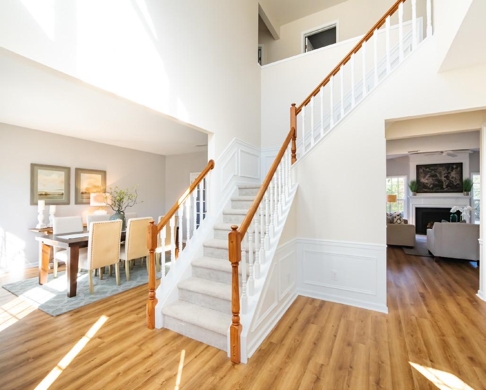
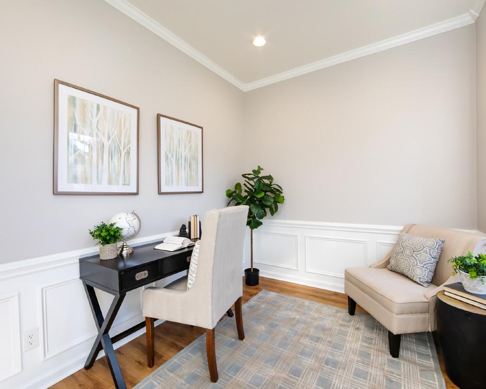
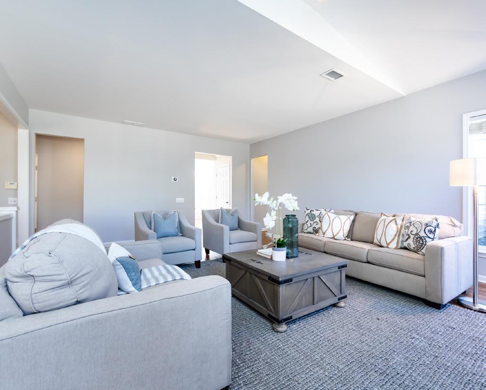
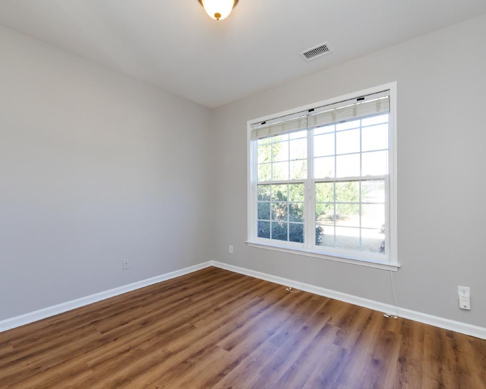
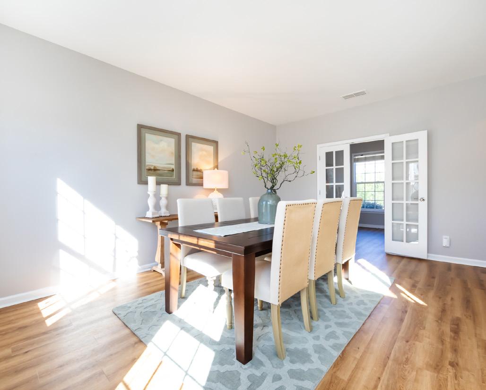
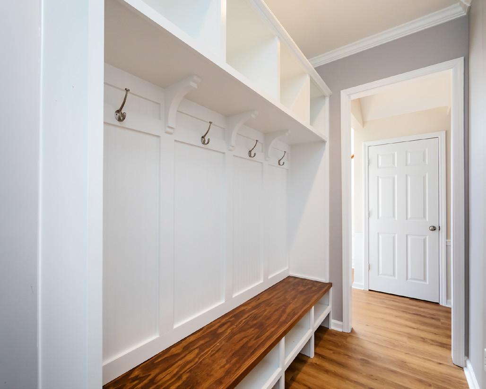
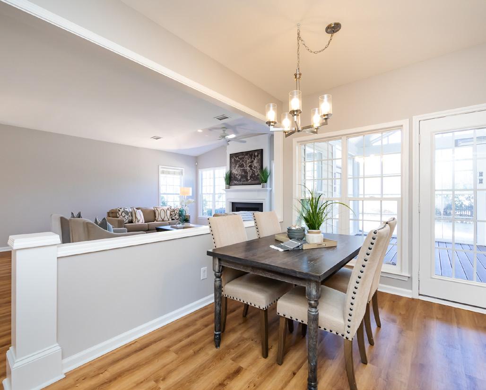
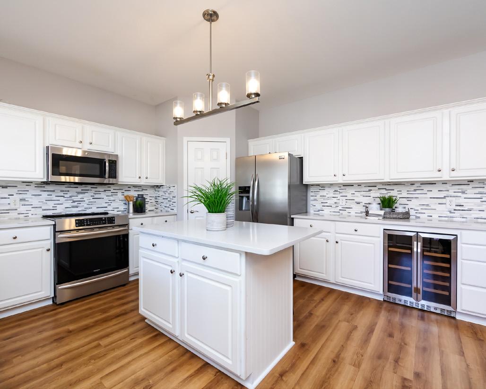
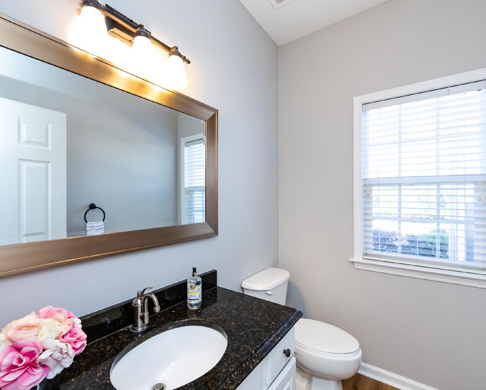
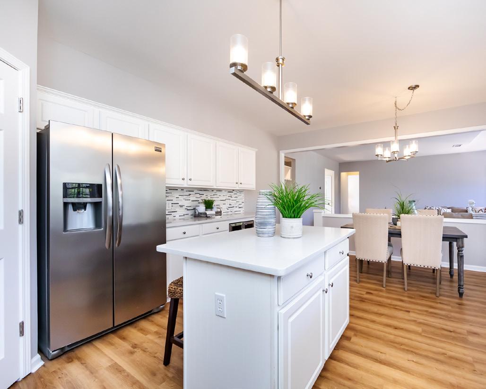
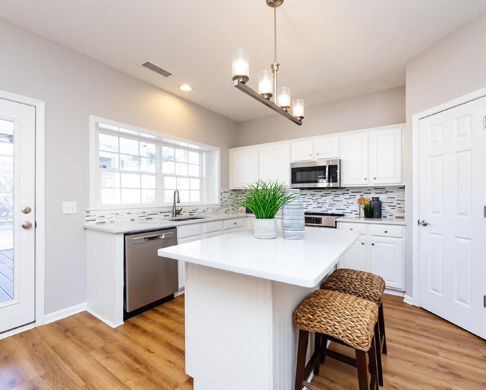
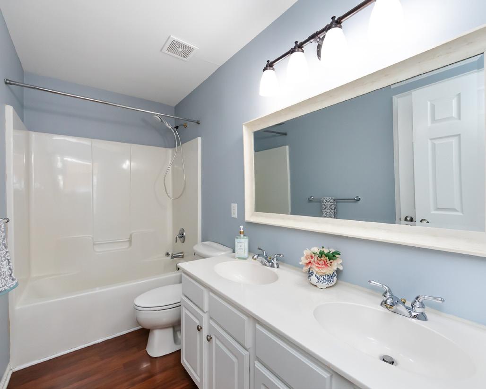
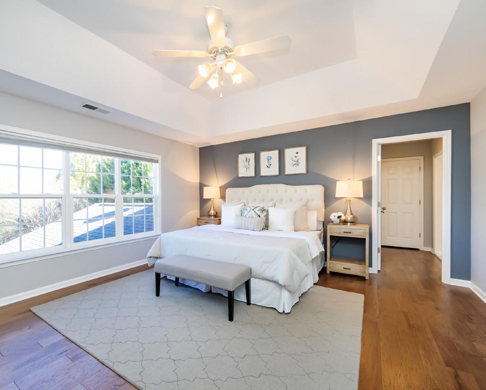
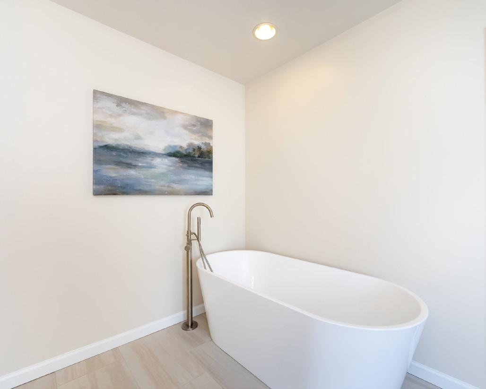
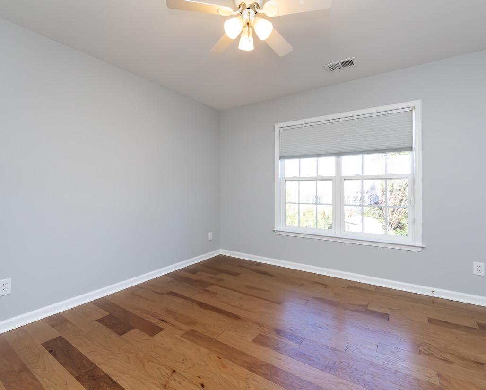
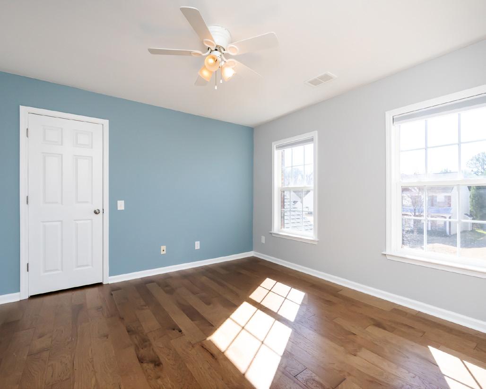
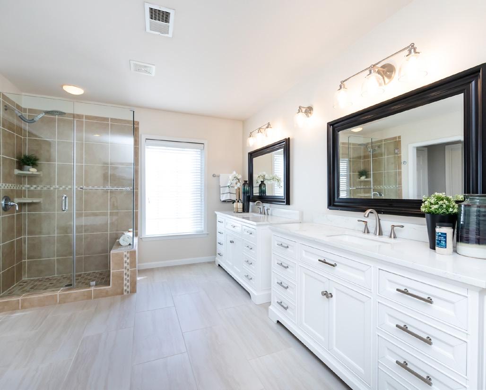
Bedrooms: 4 / Baths: 2.1
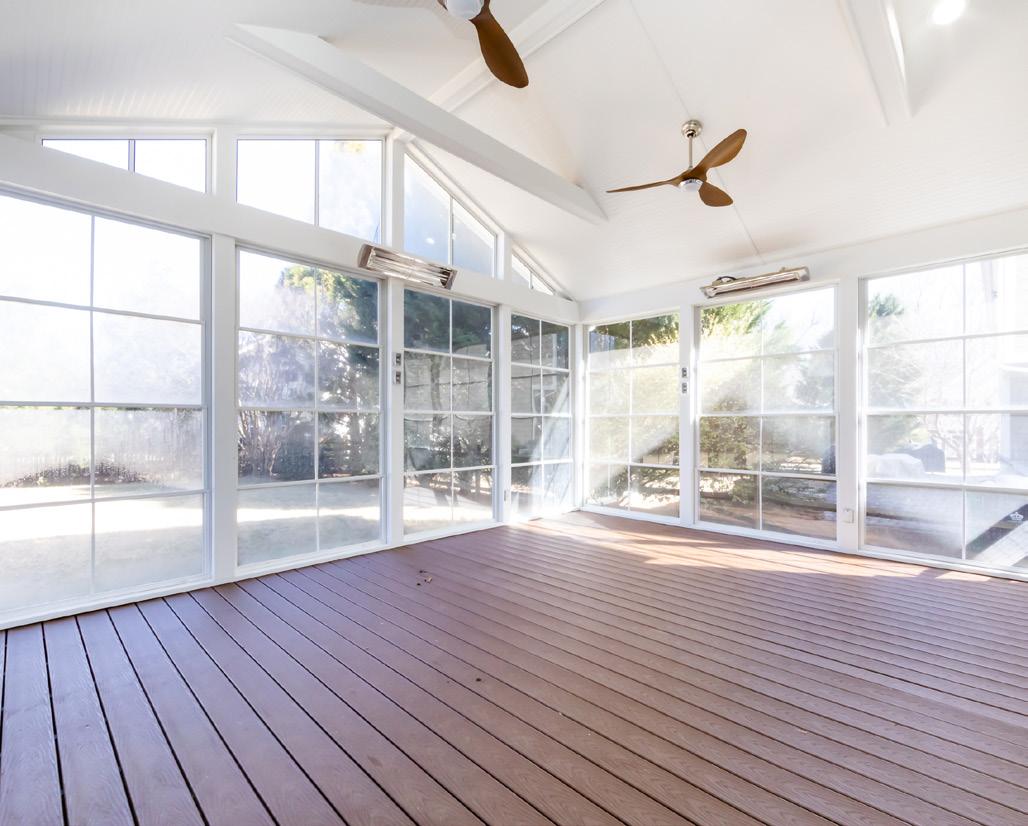
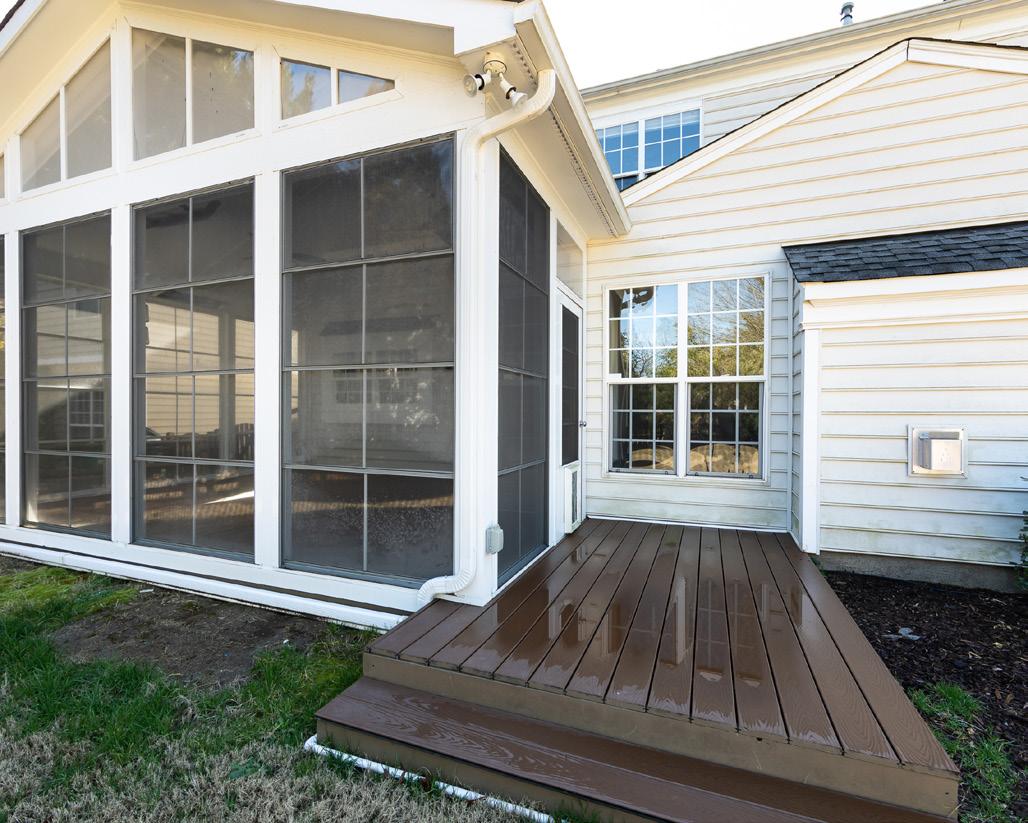
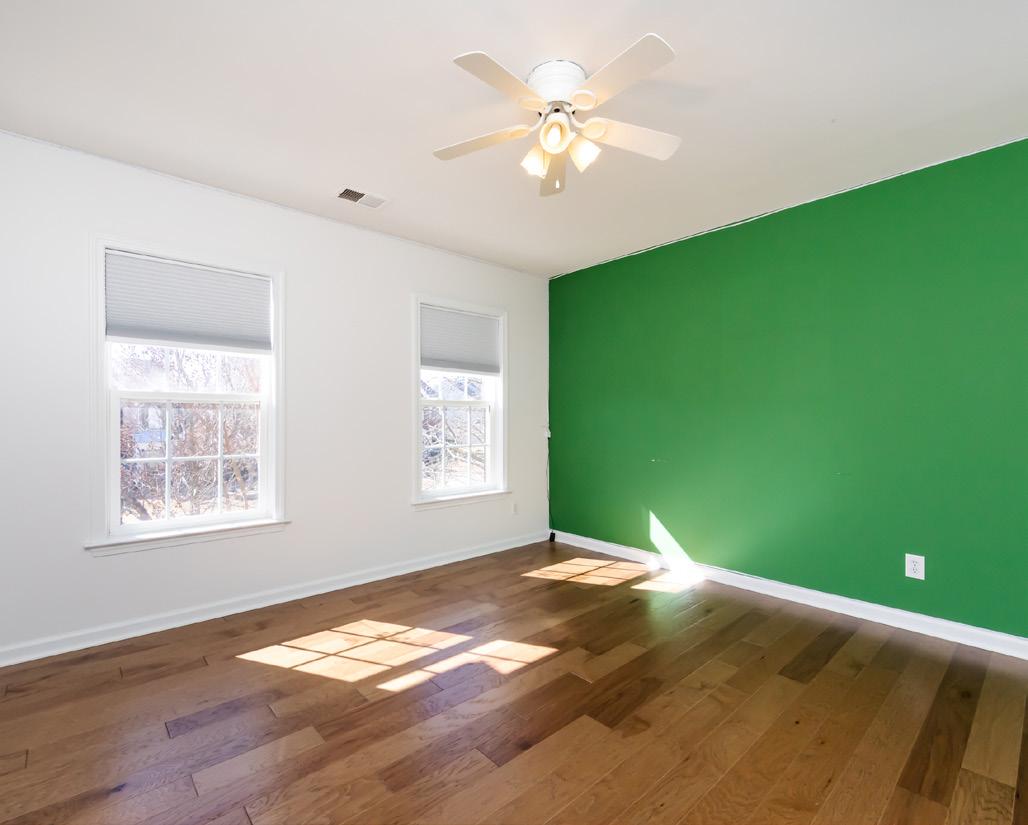
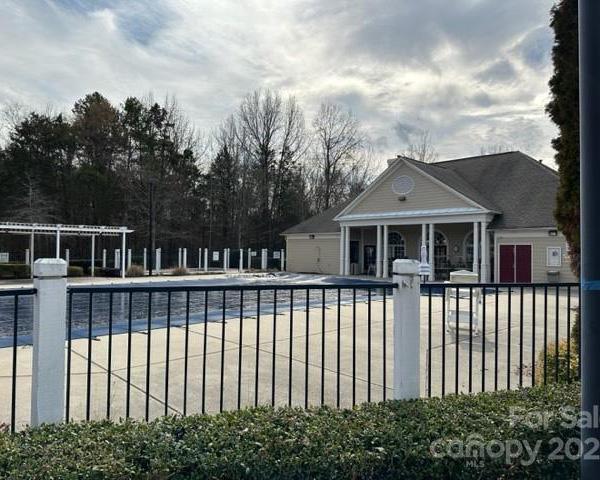
Est. Square Feet: 2,887
MLS# 4000916
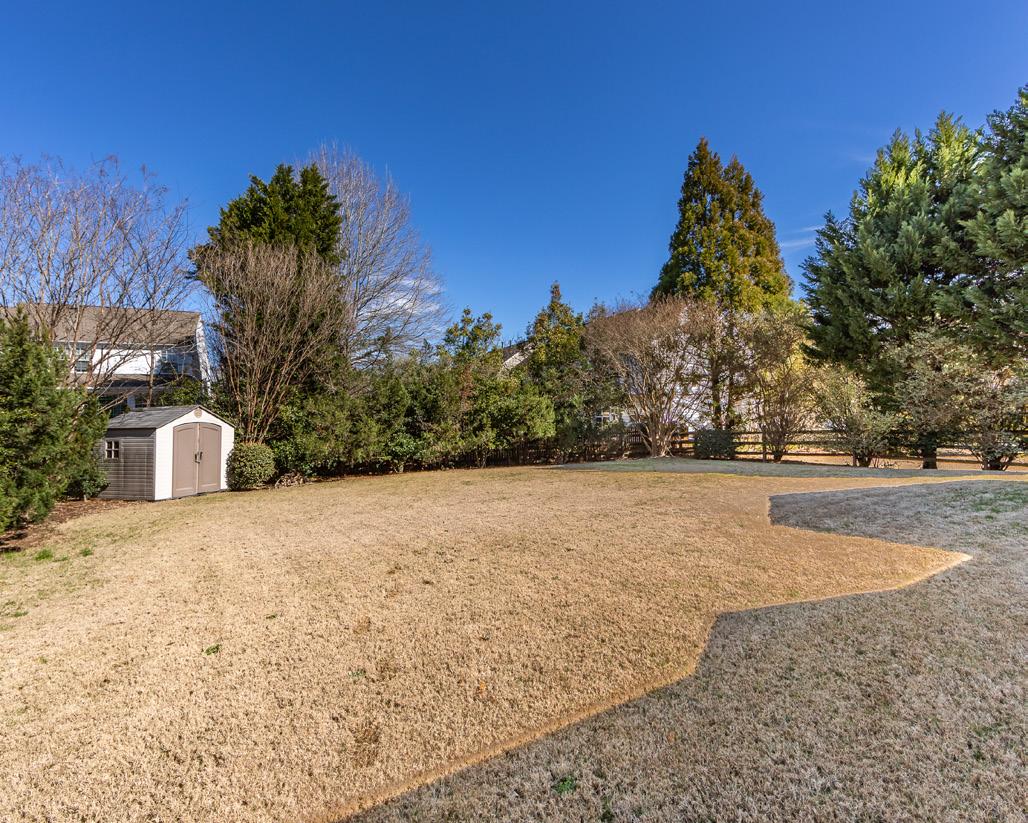
Features of Note 7926 Lancken Drive Reavencrest


Charlotte, North Carolina 28277
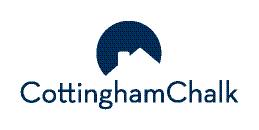
Prepare to be impressed in this updated home in sought after Reavencrest! So many custom upgrades in this spacious 4 bed/2.5 bath home freshly painted throughout! You will fall in love with the smart floor plan, and the many special features and upgrades. Beautiful white kitchen with quartz countertops overlooks the large great room with dining area. Additional living or dining on the main level with two possible offices with French doors. Upstairs you will find four bedrooms the primary bath features dual vanities, seamless glass shower, freestanding tub and walk in closet. A full laundry room is also located on the upper floor. The outdoor porch is to die for ~ great space to expand your entertainment, eat dinner or enjoy outdoor living year round! Nicely landscaped and fenced backyard feels very private and a perfect place for all to play. Welcome home to 7926 Lancken Drive!
• Updated kitchen with quartz countertops, tile backsplash, stainless appliances
• Double ovens
• Dual temperature wine and beverage fridge
• Custom pantry with wood shelving
• Bosch dishwasher
• Custom dropzone with bench and hooks
• Two flex spaces both with French doors
• Tankless water heater
• Oversized All Season Porch with EZ Breeze windows, dual Infratech heaters and fans
• Renovated primary bath with dual vanities and freestanding tub
• Large walk in closet in primary bedroom
• Fenced in flat backyard with storage shed
• Two car garage with attic storage
• Neighborhood features community pool, clubhouse, tennis courts, walking trails
• Minutes from great shopping, restaurants, Blakeney, Stonecrest & interstates
