SUNNYVALE LANE
Ridge





Wolfe Ridge, a residential neighborhood is home to 36 Houses that sit on lovely tree lined streets with mature Landscaping. Cul-de-sac streets with streetlights are throughout the attractive and friendly neighborhood. Wolfe Ridge is located within minutes of South Park Mall, A popular upscale shopping area with wonderful amenities.
This custom home, built by Waters Construction, Showcases authentic beauty with elegant detailing. This Two-story with basement home delivers formal and Informal living space for today’s lifestyle. The floor Plan is designed to bring functionality, size of space, and Current style to the discerning buyer.


Gleaming hardwoods enhance the welcoming foyer that Has double openings leading into a living room/study on the left and a grand dining room on the right. An open staircase to the second floor, stairs leading down to the basement level, and an opening to the family room is also part of the foyer.
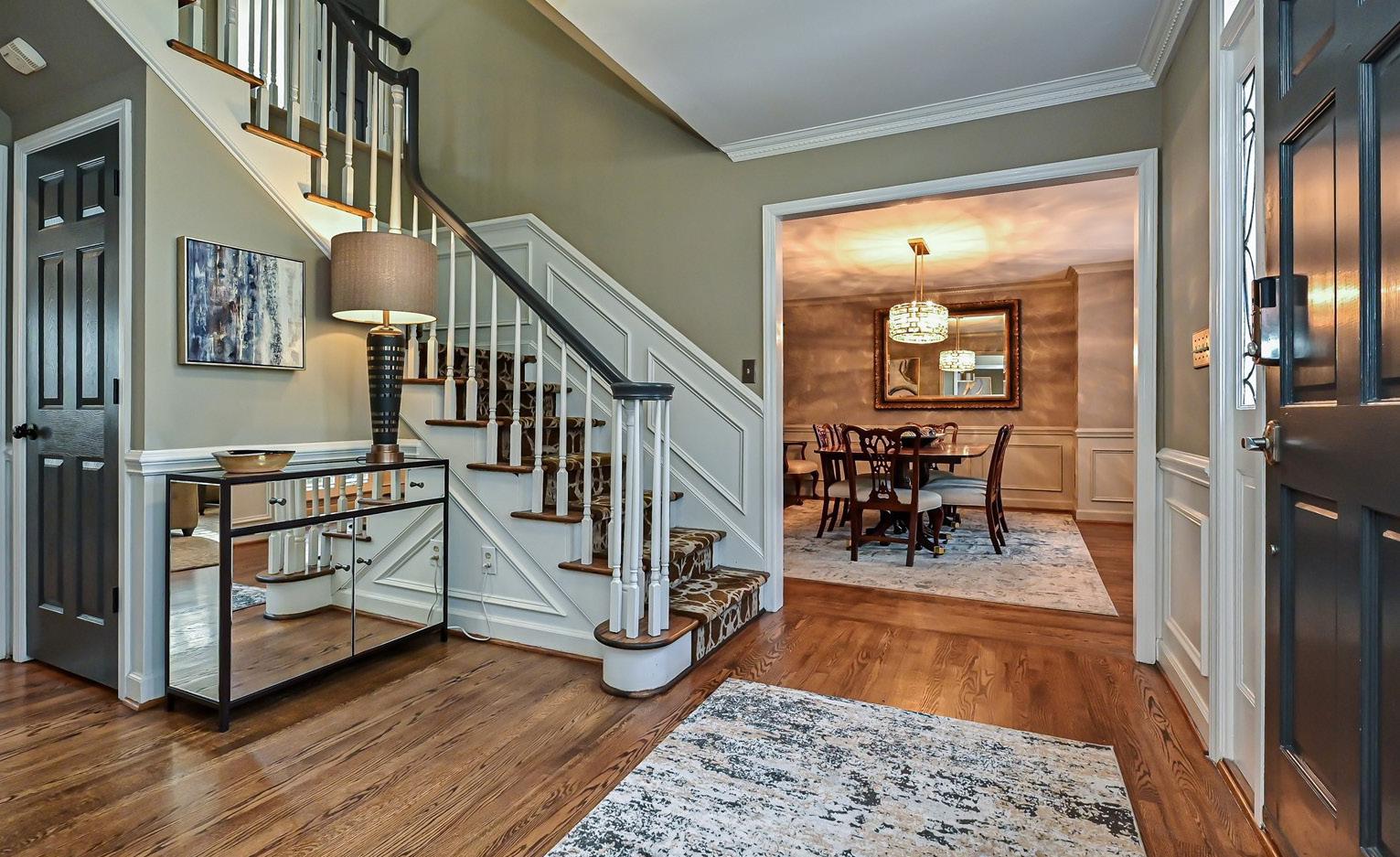
The Living Room/Study is enhanced with dentil crown molding, and a double cased opening to the family room. The elegant dining room has similar moldings plus chair rail. A bump out provides space for an extended dining table. Both rooms have chandeliers and two large windows Reaching to the floor. Plantation shutters are at the windows.
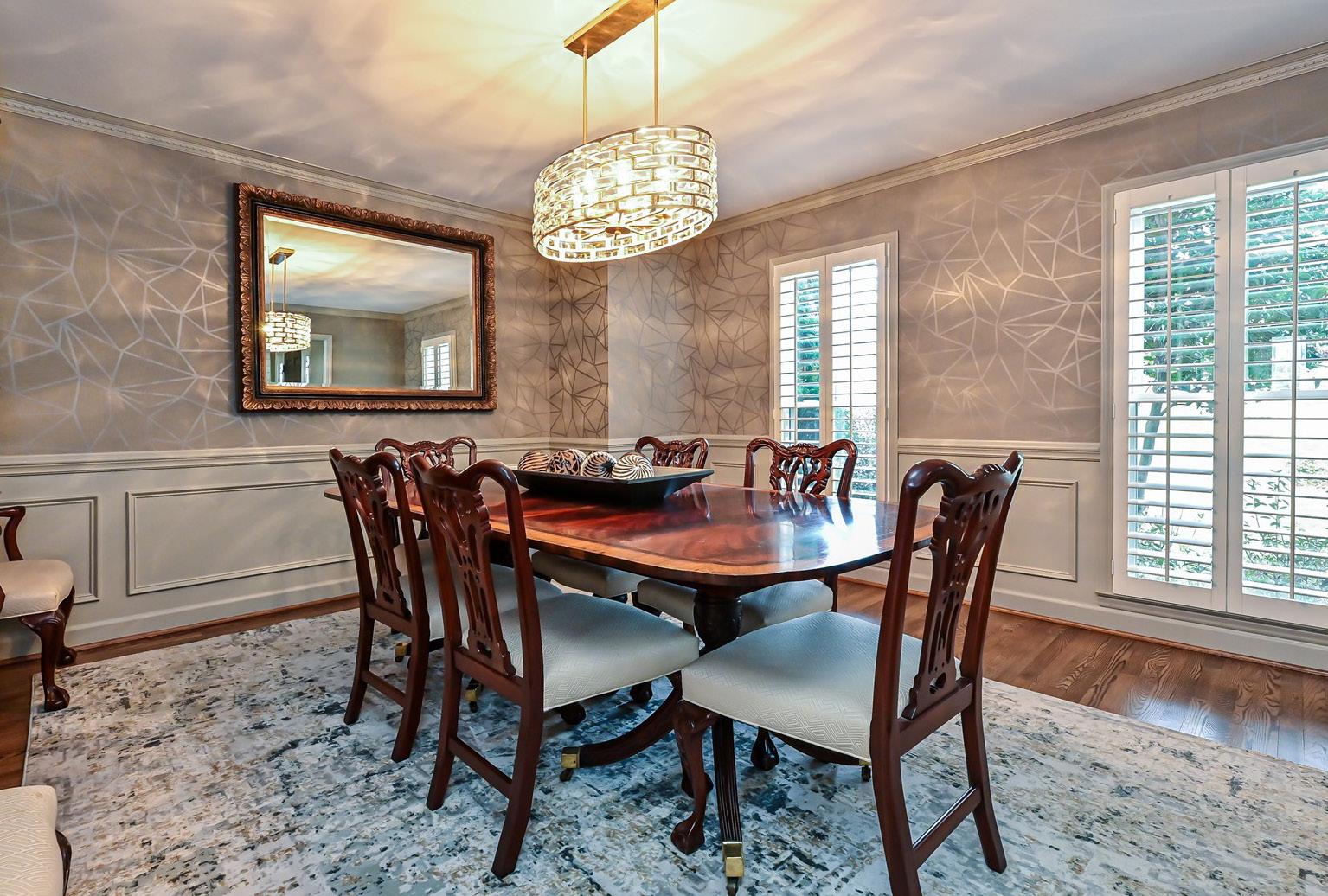


The modern kitchen and breakfast room, with bay window overlooking the deck and backyard, is the hub of casual gatherings. Stainless steel appliances, granite countertops, and an abundance of cabinet storage.
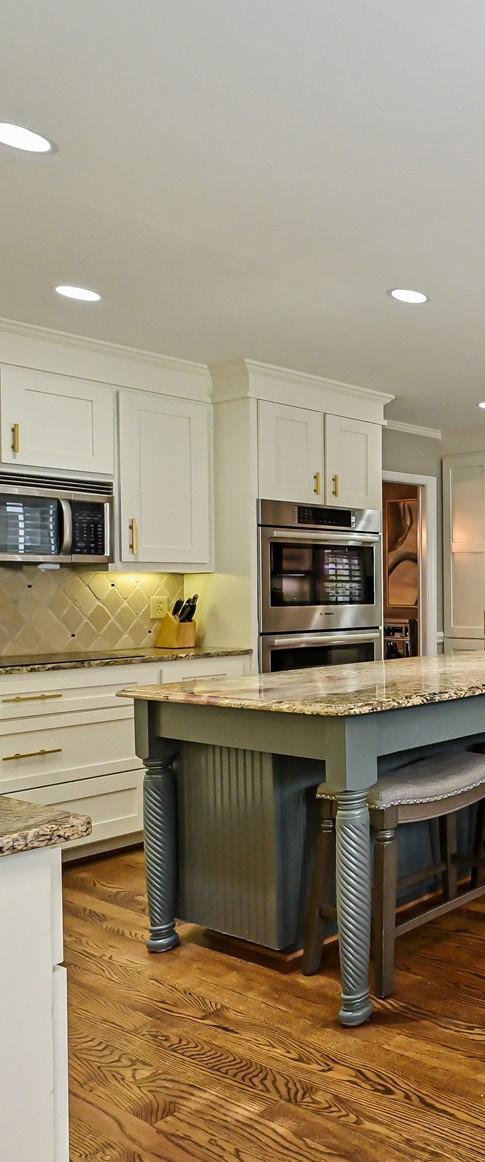
The screened porch with a wood plank ceiling, overhead lighted fan, tv hookup, and custom bamboo style shades provides a wonderful setting for relaxation. A screened door leads to the upper deck which is a great space for grilling. Another door from the deck leads back into the back hallway and laundry area. A set of steps from the deck provides access to the lower patios and backyard.



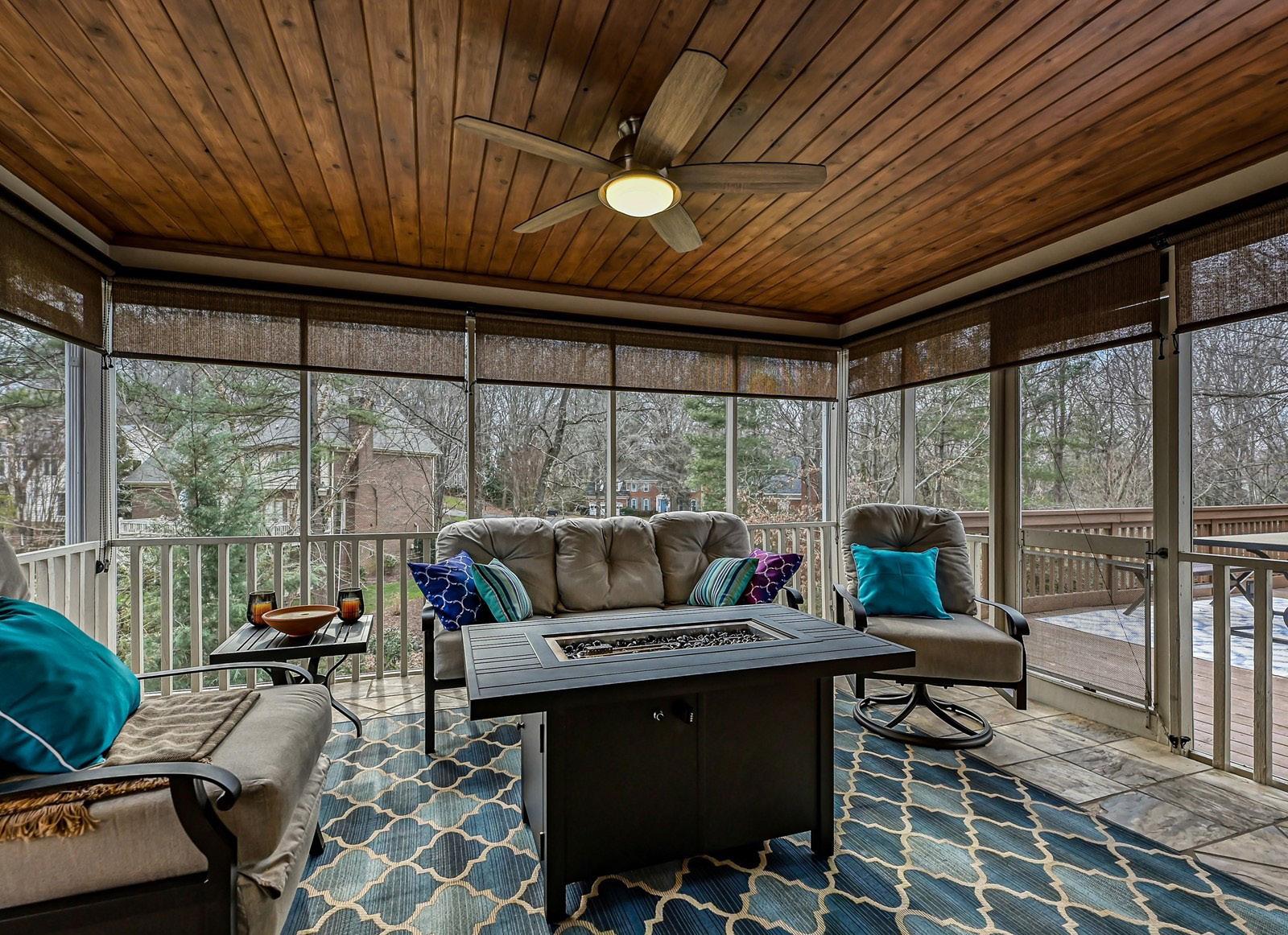
Further in, the casual family Room with custom built-ins, a back wall of windows, with plantation shutters, tile hearth and surround, and a wood mantle, provides glassed double French doors leading to the screened located between the family room and kitchen is a fully equipped bar with wet sink, beverage cooler, glassed plenty of storage space. Ease of flow between the spaces is wonderful for entertainment. Plantation doors.

shutters, a gas log fireplace with screened porch. Conveniently glassed doors at cabinetry and Plantation shutters are at the French



Stairs ascend to the upper level where the spacious Owner’s suite beckons with a peaceful and serene renovated, spa-like, bath and huge Walk-in closet. What a special retreat at the end of a busy day.

setting including a fully







Three additional bedrooms surround the spacious landing, providing privacy for all. Two of the bedrooms feature built-in desks and double closets. The third bedroom features a walkin closet. The shared full bath, recently renovated, is centrally located and has a convenient arrangement that separates the tub/shower and vanity area.
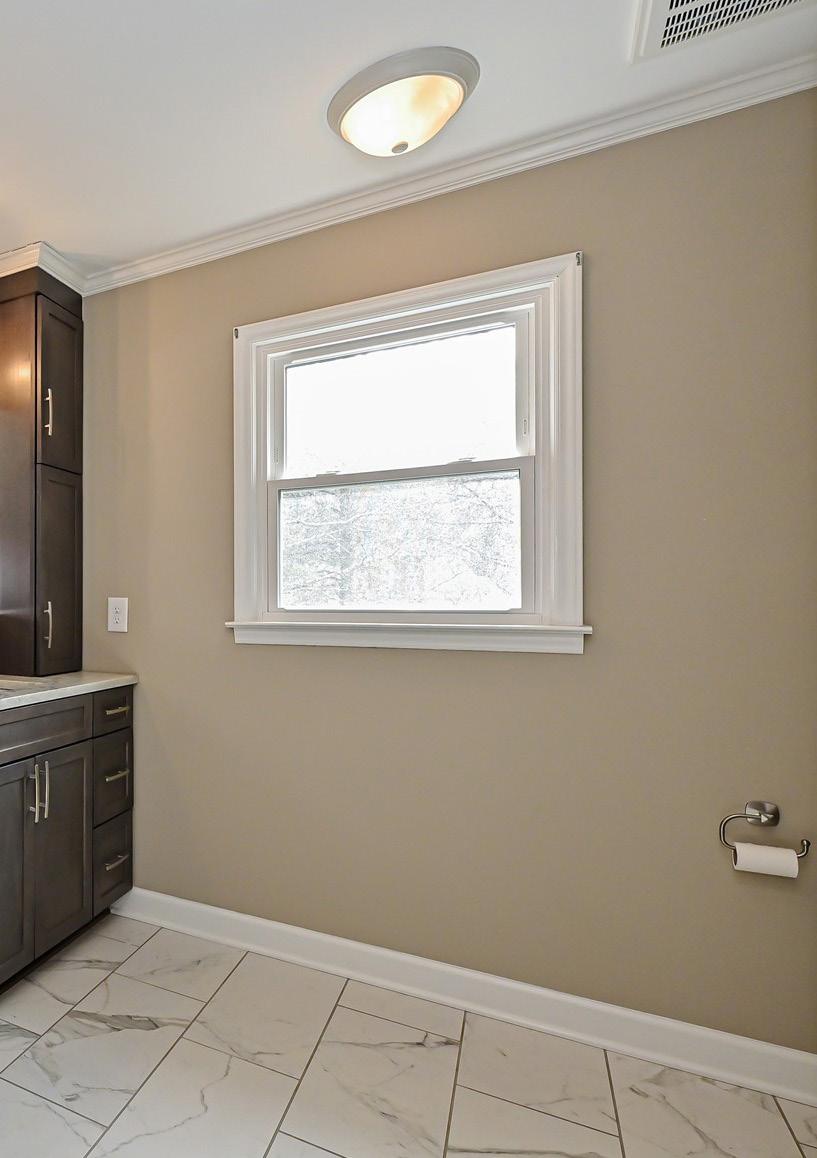




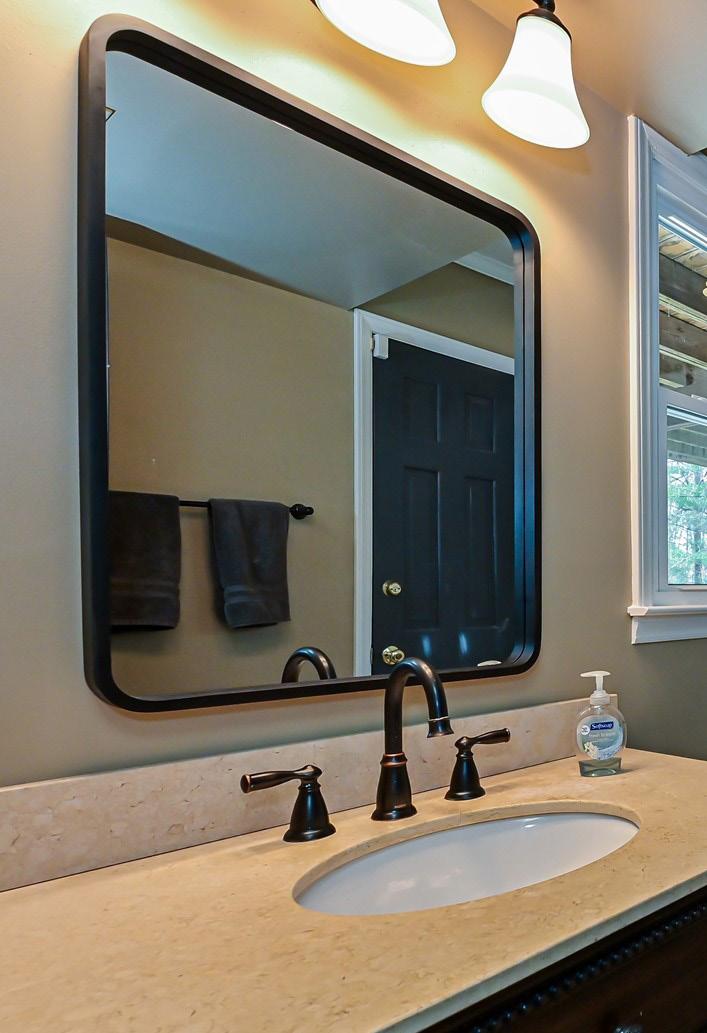

The basement consists of two large rooms which add to the everyday function of the house. The first room, at the bottom of the stairs, provides access to the 2-car garage, has a closet which makes this a perfect home office or game room. The double windows allow natural light to fill this space. The room at the back of the house features a row of windows and full-light French doors looking out onto the patios and beautiful backyard. The rooms cozy nature is further enhanced with a beamed ceiling with ceiling fan. A wood burning fireplace, with tiled surround, an elevated hearth and wood mantle, and built-in bookcases with cabinetry fill one end of the room and at the other end is a wet bar with granite countertops, glassed tile backsplash, and a niche for a mini-fridge or beverage cooler. Beyond the bar is a full bath with tile flooring, tub/shower combination, a window, and a door leading to the garage. How convenient for after working in the yard or garage, extra house guests, and/or a child’s sleepover. This space could easily accommodate elderly parents.

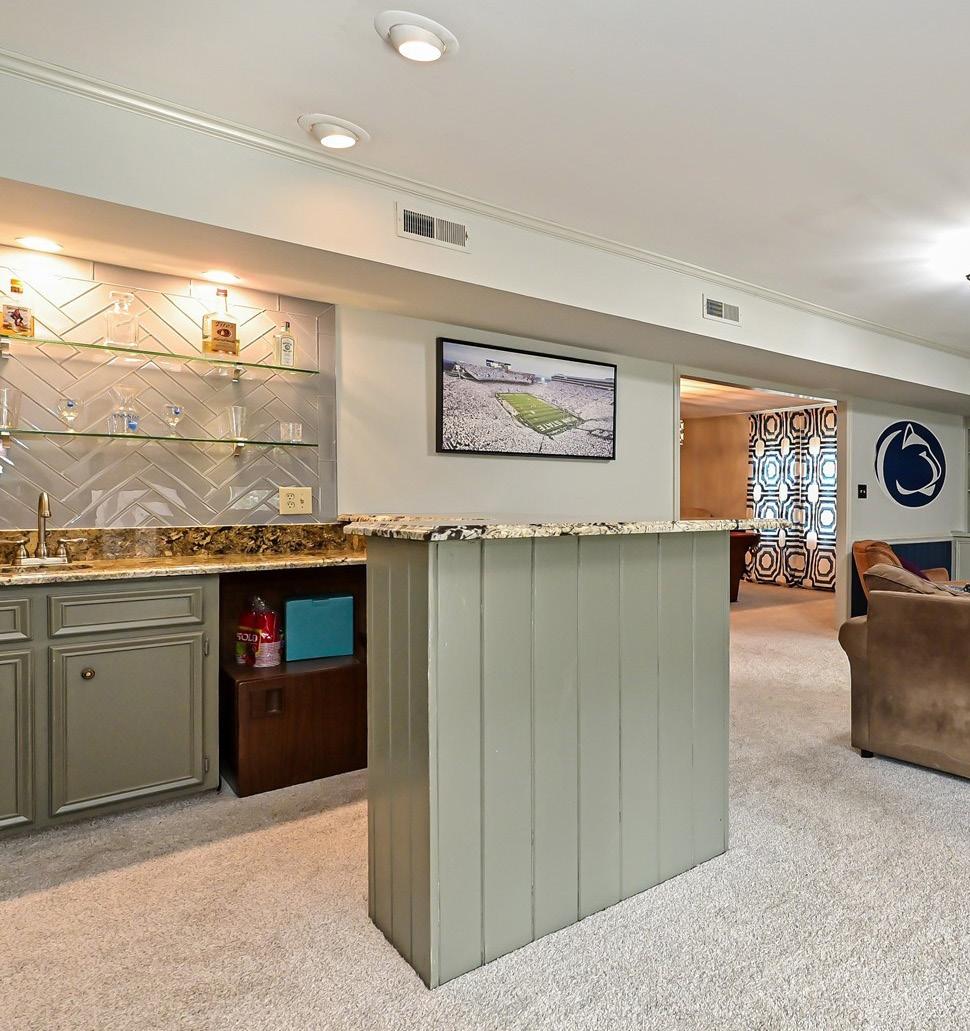



A back hallway, off the kitchen, consists of three sections. One with a large pantry closet and direct access to the back deck, one which is used as a drop zone/workstation, and the laundry room with wet sink, and countertop space with cabinet storage above and below. You will appreciate the extra storage and multitude of uses these rooms provide. The paneled two-car garage features a separate workshop/storage room, storage shelving and ample space to house recreational items and yard equipment. A service door provides access to the lower patio and backyard. Keyless entry pad and electronic door opener.
The backyard is a lovely space filled with flowering trees and shrubs and further enhanced by raised flowerbeds showcasing a variety of plants. Enjoy time spent on the partially covered patio or sit out on the open patio around the fireplace or on the brick wall. This outdoor area is wired for lighting and a TV. All are great options to sit and soak in the beauty and serenity.

This house is situated on a street with two cul de sacs and offers privacy from traffic.
Pride of ownership is apparent the moment you approach the walkway. Welcome to this residence of distinction…

• Exterior Painted Summer 2022
• Interior Painted Fall 2022
• Wood floors refinished by nance flooring 2020
• New carpet in basement 2022
• Renovated kitchen, including cabinetry, custom pantry and all appliances 2020
• Partial wall removed between kitchen and family room and bar added 2020
• New flooring in laundry 2022
• All bathrooms renovated 2020-2022
• New triple rated, tilt-sash windows throughout with lifetime warranty 2022
• New Gas Furnace/air conditioning for main level and basement 2020,
HVAC for upper level is a heat pump and work on that unit was completed in 2018. All work and maintenance plan with Morris Jenkins
• New gas logs at Fireplace in Family room 2022
• New light fixtures and fans 20202022
• Recessed lighting added 2020
• Outdoor deck 2021
• Custom built, outdoor fireplace and patio with custom seating, lighting and tv hookup 2018
• Front and back yards are equipped with Invisible fencing
• Home under termite bond with Dodson Pest Control
• ADT Security System is wired
