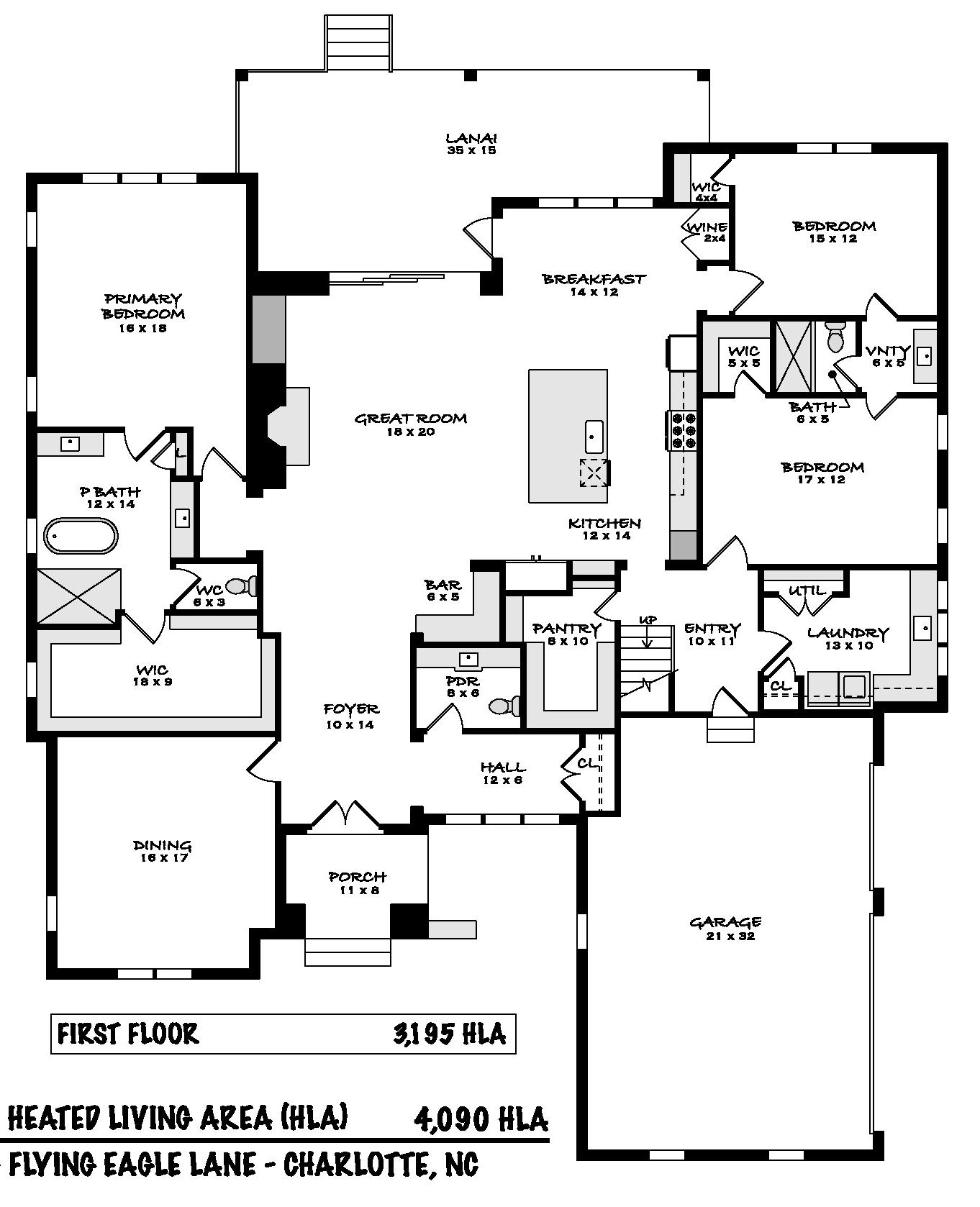






























































































Luxury abounds in this stunning custom home located in The Sanctuary at Lake Wylie. Each detail of this home has been carefully planned for both beauty and functionality. Gorgeous upscale finishes including Restoration Hardware lighting fixtures throughout and custom wood finishes. An entertainer’s dream with the chef’s kitchen with high end appliances, quartzite countertops and large wine cabinet. The kitchen opens to great room with vaulted ceiling and dining area overlooking the gorgeous backyard. Retractable sliding doors to the covered patio provides a wonderful extension of your living area. Primary suite with tray ceiling also overlooks the beautifully landscaped backyard and features an elegant bathroom with soaker tub and oversized shower. A customized closet completes the primary suite area. Two additional bedrooms with full bath located on the main level with a connecting bath. Large room with French doors at the front of the home can function as a wonderful dining room or very private office. On the way to the three-car garage, you will find a huge custom pantry and oversized laundry room with lots of counterspace and storage. Upstairs you will find a large bonus room, an additional bedroom and full bath, plus excellent walk-in attic storage. Community amenities are amazing – clubhouse, pavilion, fitness center, playground, walking trails, amphitheater, leasable boat slips and kayak storage. All of this, plus conveniently located near great restaurants, shopping, and an easy drive to Uptown Charlotte and the Charlotte International Airport.
• Gracious entry with glassed double door
• Wide plank hardwood flooring
• Gorgeous kitchen open to both great room and dining area
• Wolf 48” Dual Fuel range with 6 burners
• Side by Side Fridge with Panels
• Wine bar with beverage fridge and custom metalwork cabinet
• Customized wine storage cabinet
• Dining area overlooking stunning backyard
• Great room opens to covered porch with retractable sliding doors for indoor/outdoor entertaining
• Primary on the main level with inlay trimmed ceiling
• Primary bath with soaker tub, large shower, oversized custom closet
• Two additional bedrooms with full sized connecting bath
• Office or dining room with French doors
• Powder room with designer finishes
• Beautiful laundry room with lovely cabinetry and sink
SECOND FLOOR FEATURES
• Large bonus room
• Additional bedroom and full-sized bath
• Large walk-in attic storage
OTHER SPECIAL FEATURES
• Three car garage with epoxy floor and storage
• Covered patio overlooking gorgeous backyard
• Tankless water heater
• Large custom shed (11 x 23) with electricity and outdoor lighting
• Inground irrigation and landscape lighting
Community Amenities
• Rustic lakeside beauty on over 1350 acres
• Over 22 miles of walking trails
• Waterfront amenity area of over 17 acres
• Olympic sized pool and adult pool
• Kid’s Splash Pad
• Tennis courts with views of the lake
• Clubhouse and 24/7 fitness center
• Pavilion with fireplace
• Boating center with canoes and kayaks
• Scenic lakeview campsite
• Community events for residents


