IBERVILLE STREET
St George Place
CHARLOTTE,
NORTH CAROLINA
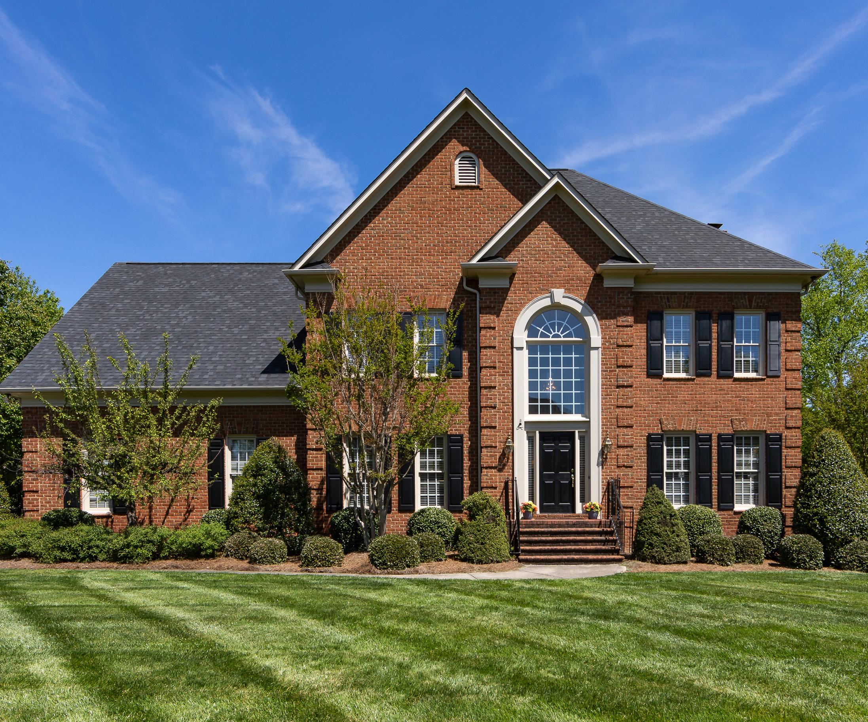
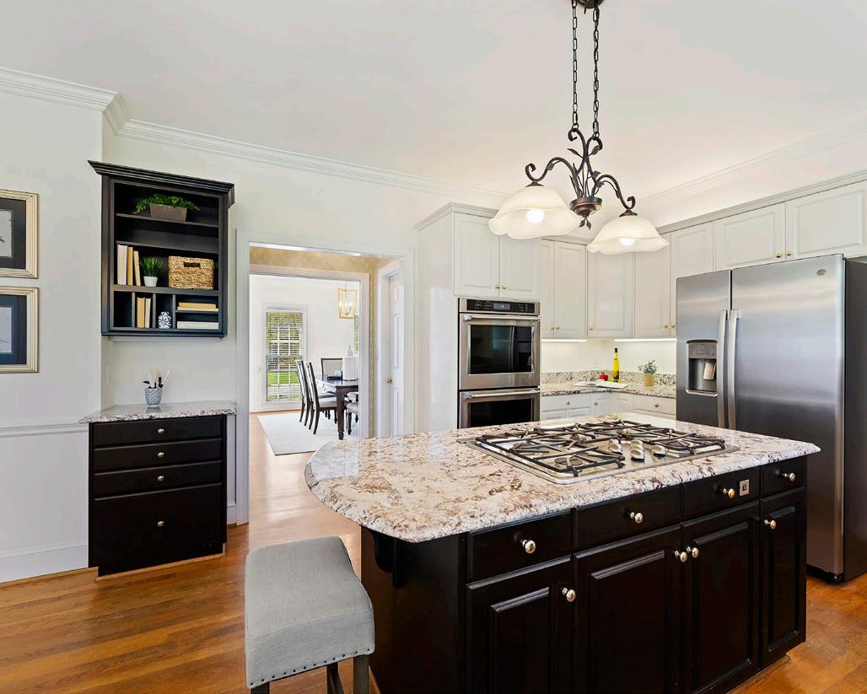
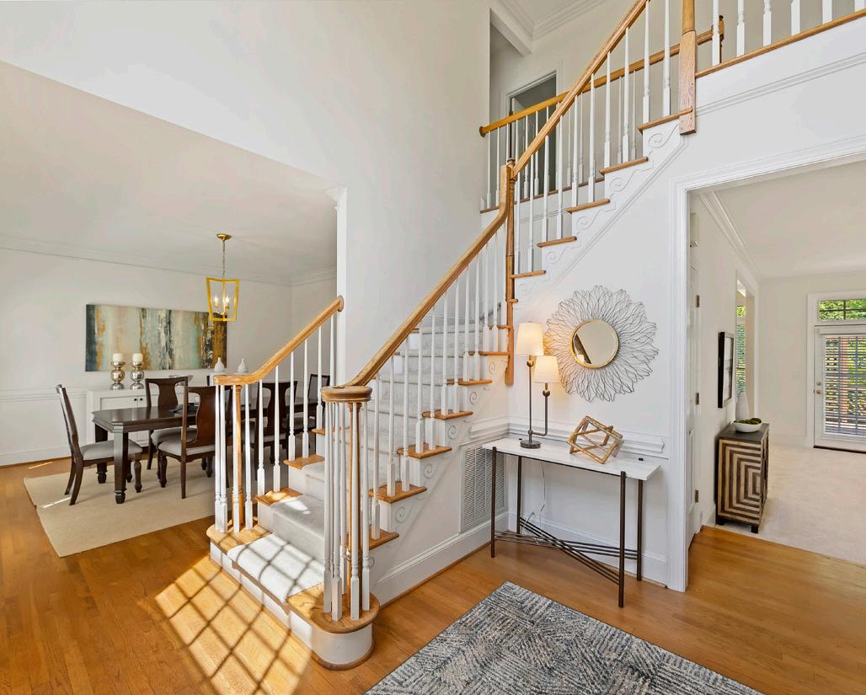
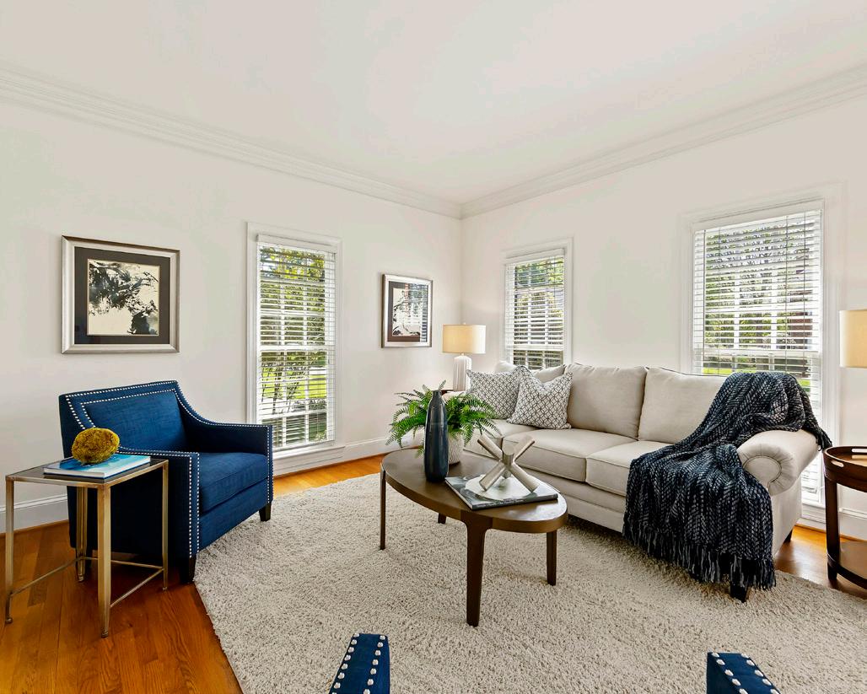
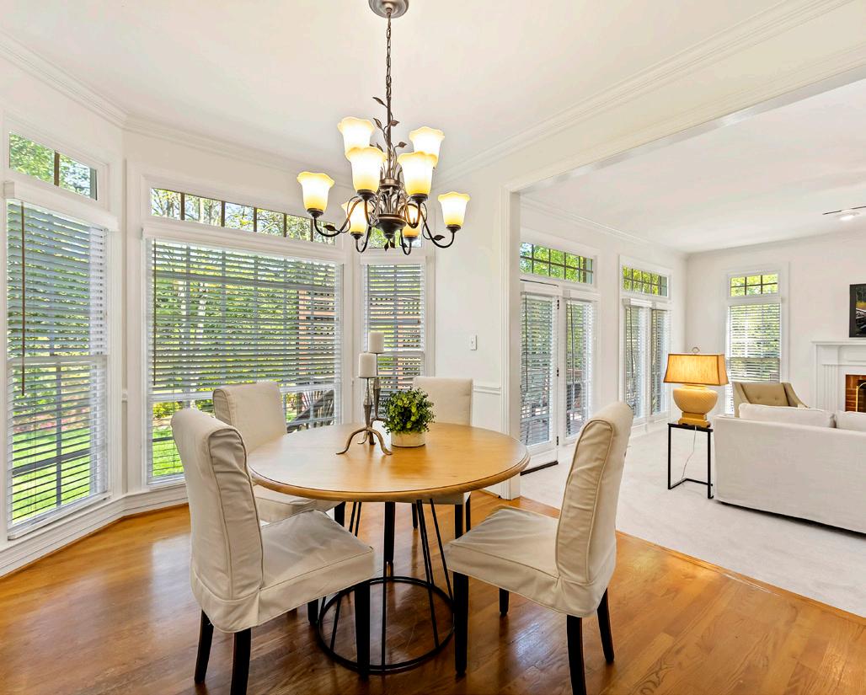
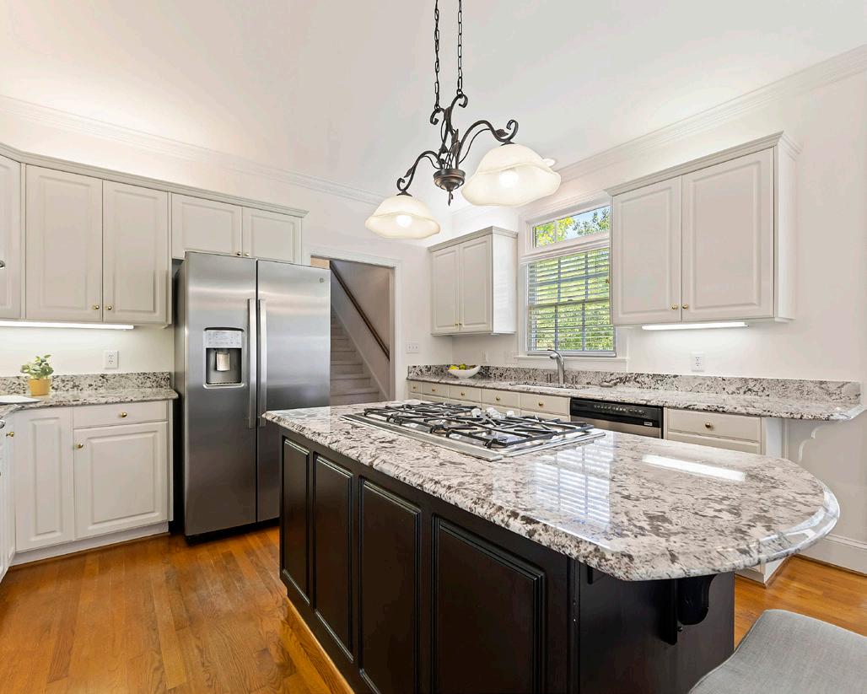
 KITCHEN
FOYER
LIVING ROOM
BREAKFAST AREA
KITCHEN
DINING ROOM
KITCHEN
FOYER
LIVING ROOM
BREAKFAST AREA
KITCHEN
DINING ROOM
PRIMARY BEDROOM
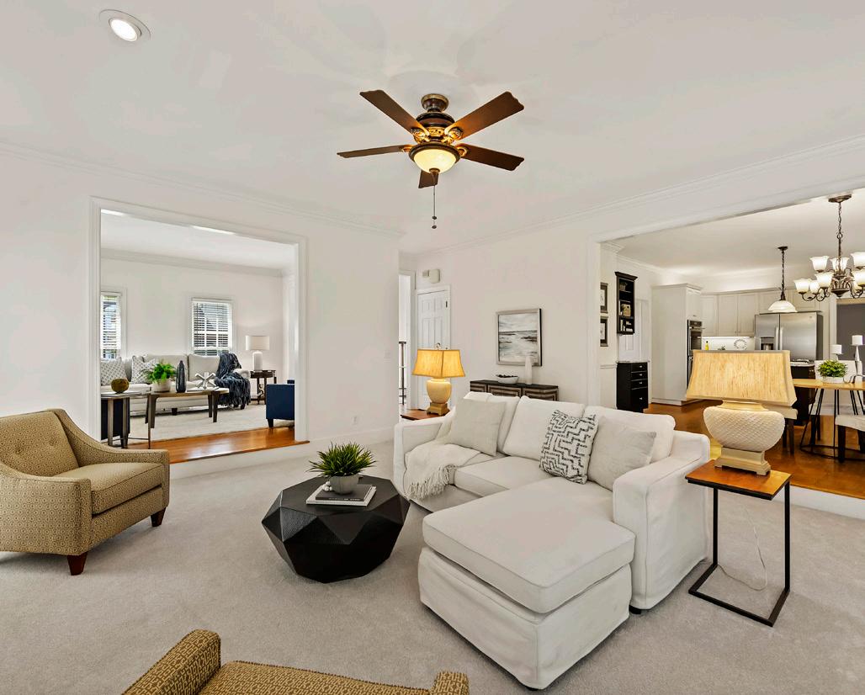
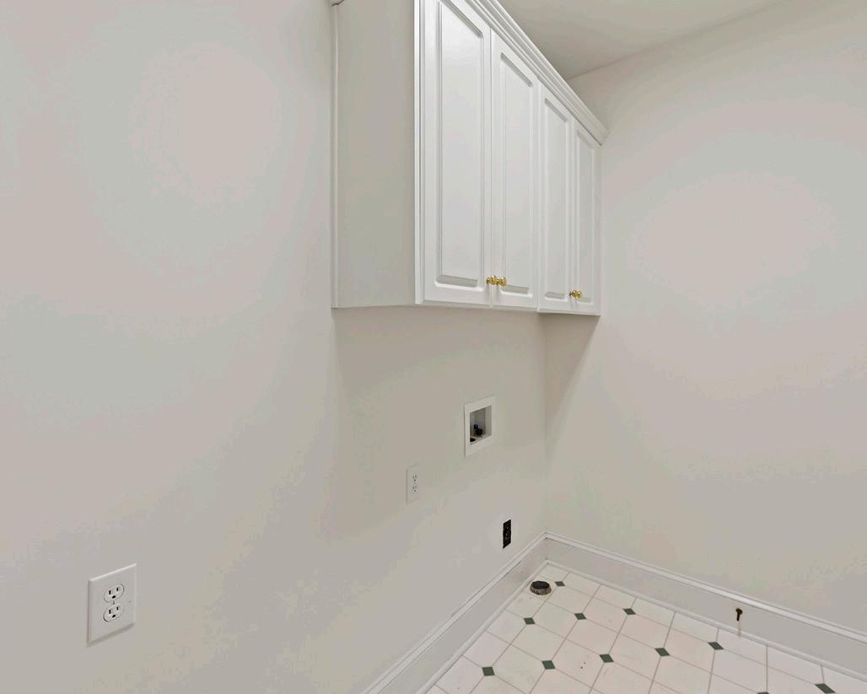
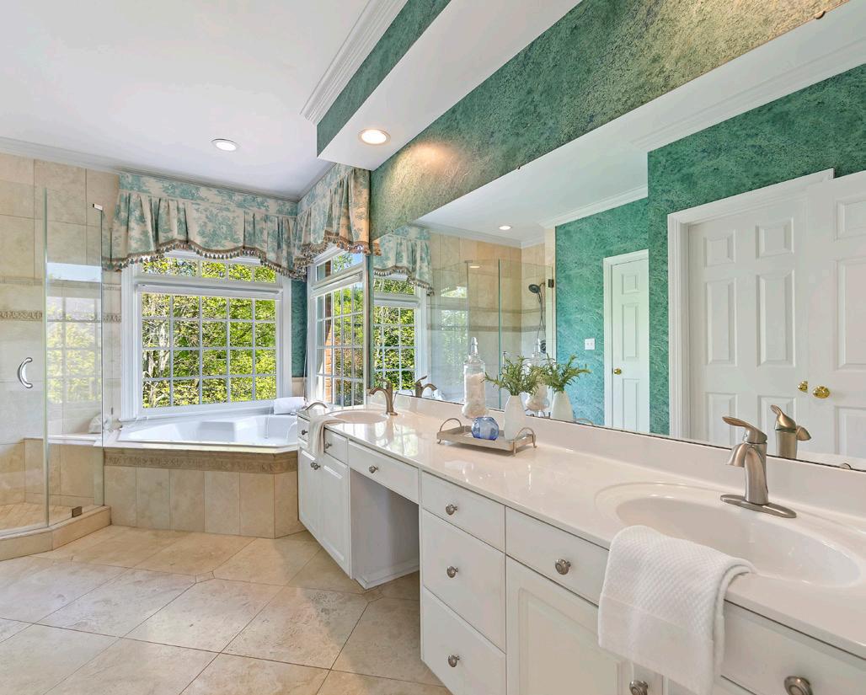
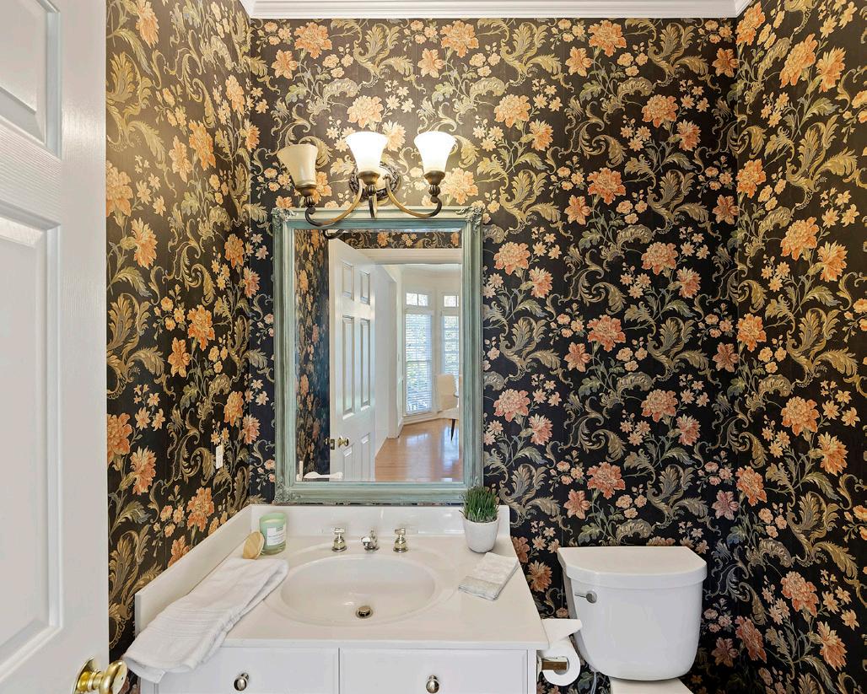
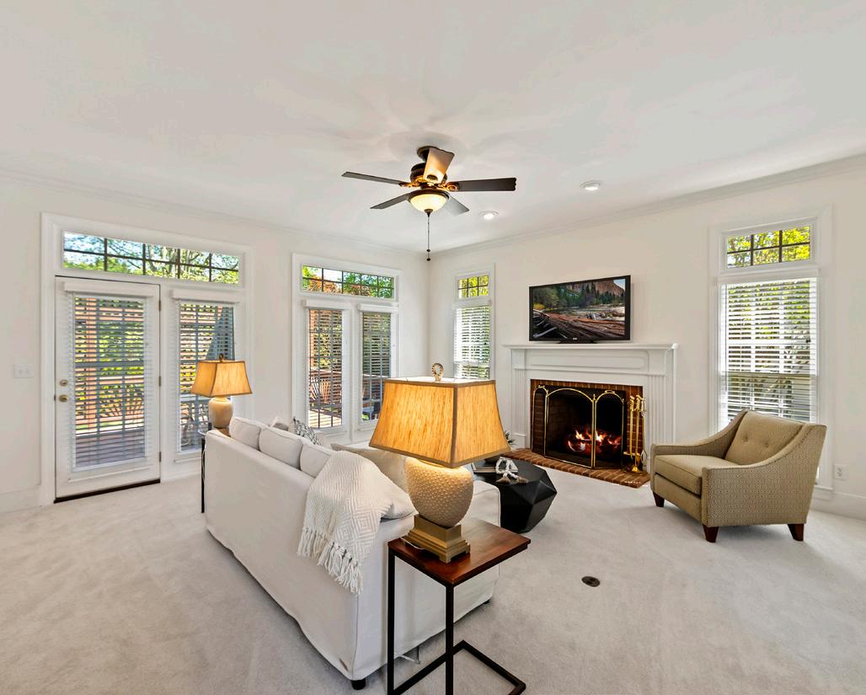
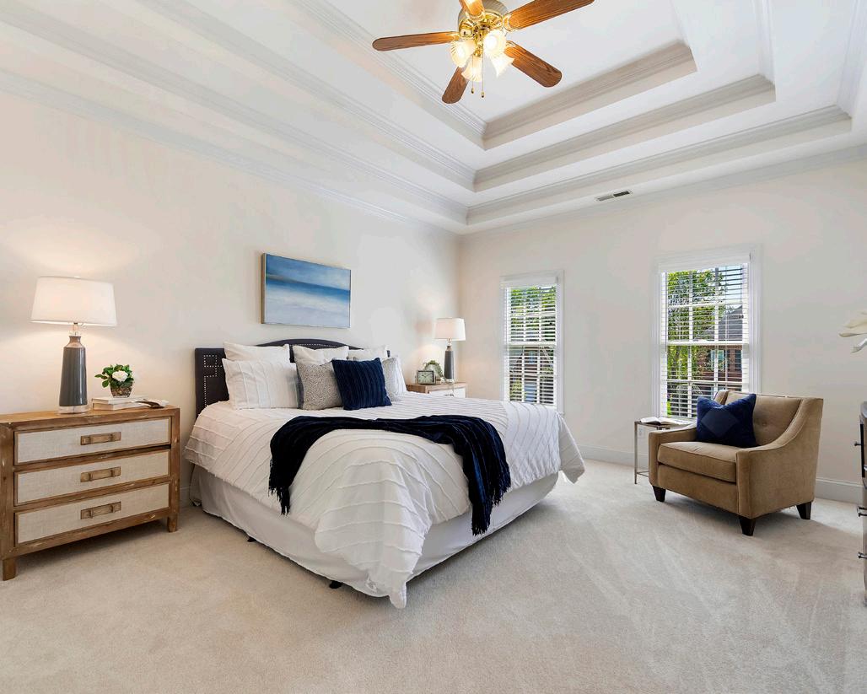 GREAT ROOM
POWDER ROOM
PRIMARY BATH
LAUNDRY
GREAT ROOM
GREAT ROOM
POWDER ROOM
PRIMARY BATH
LAUNDRY
GREAT ROOM
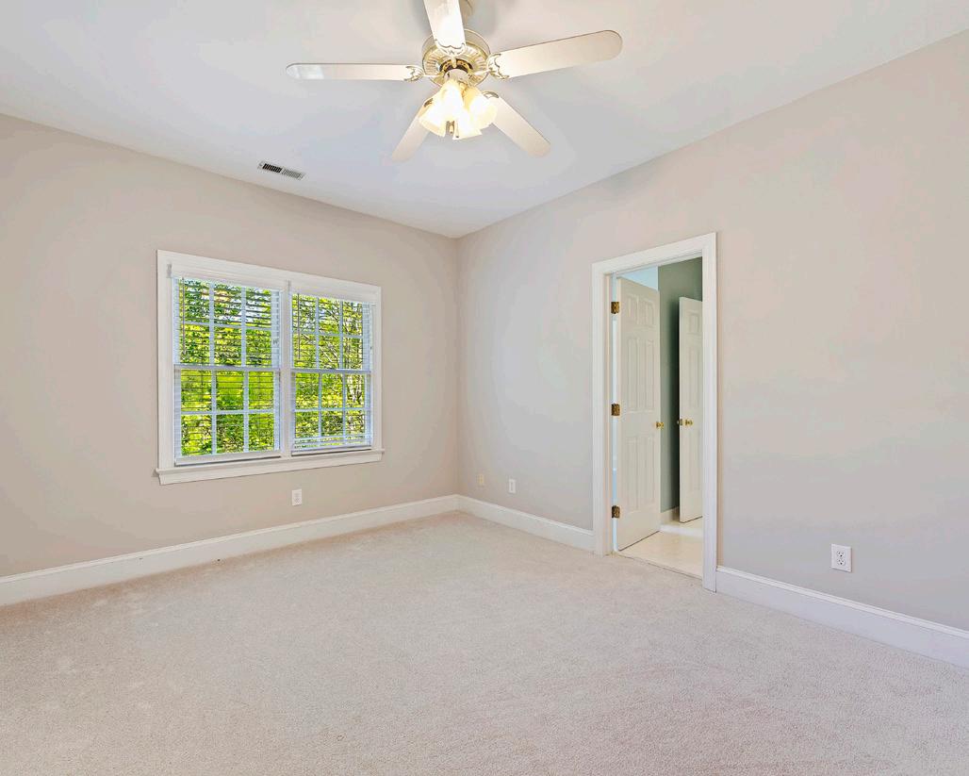
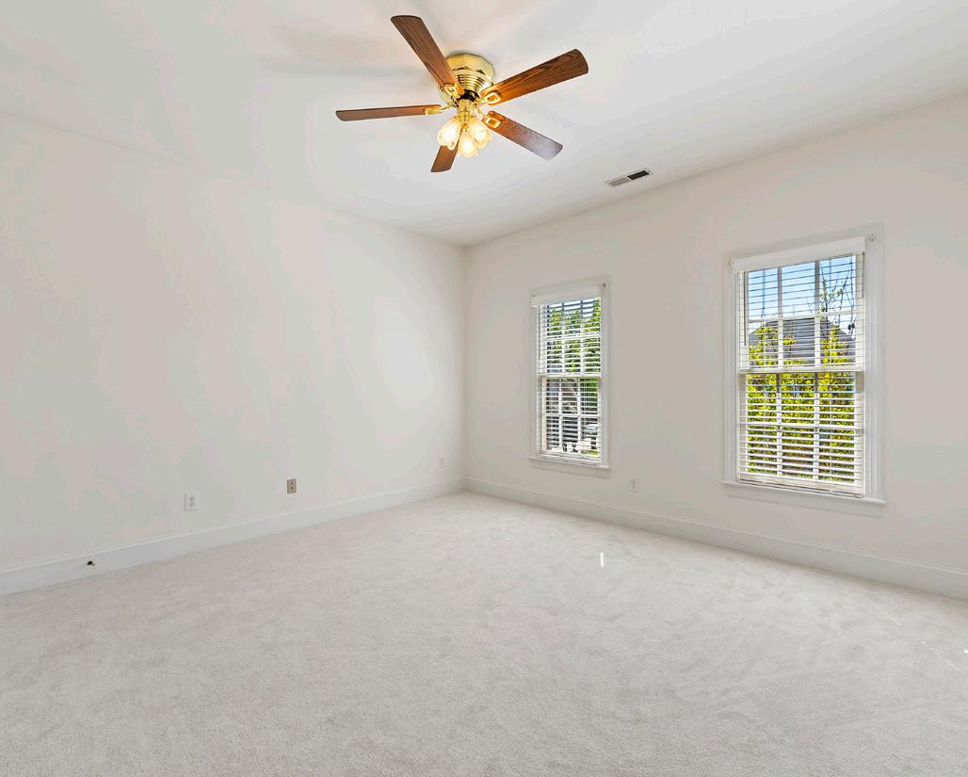
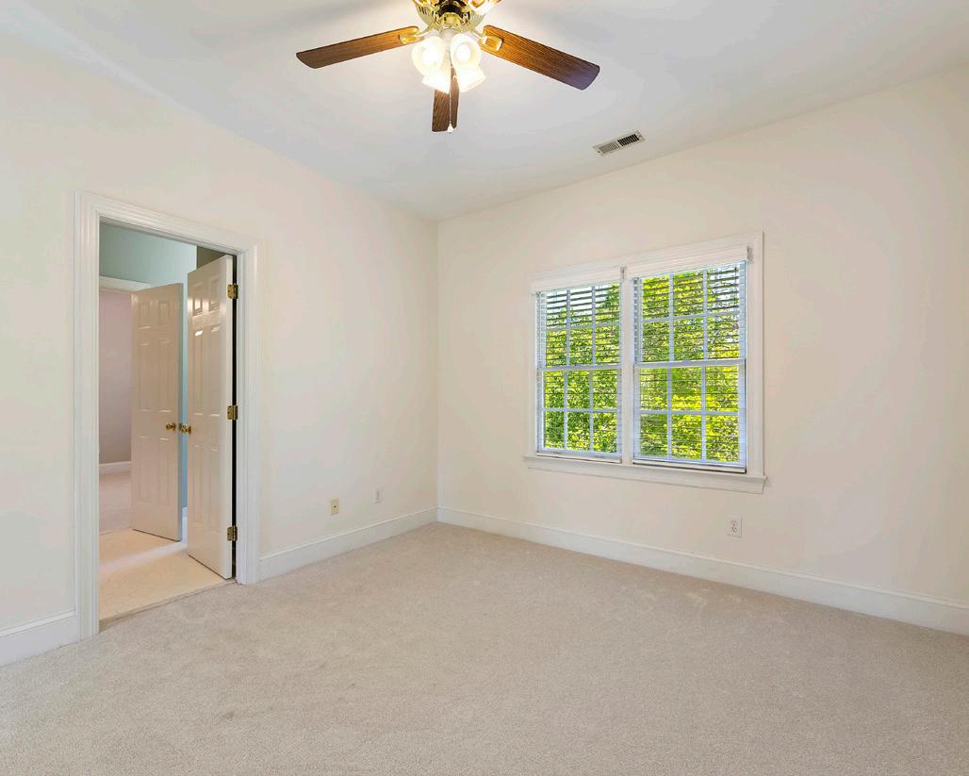

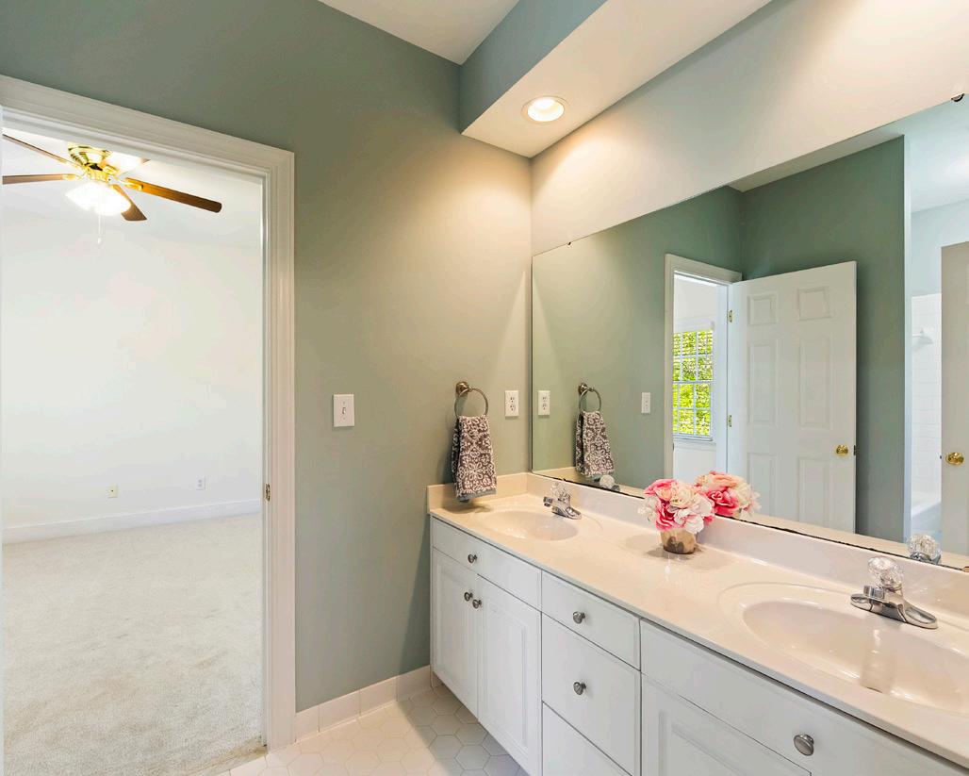
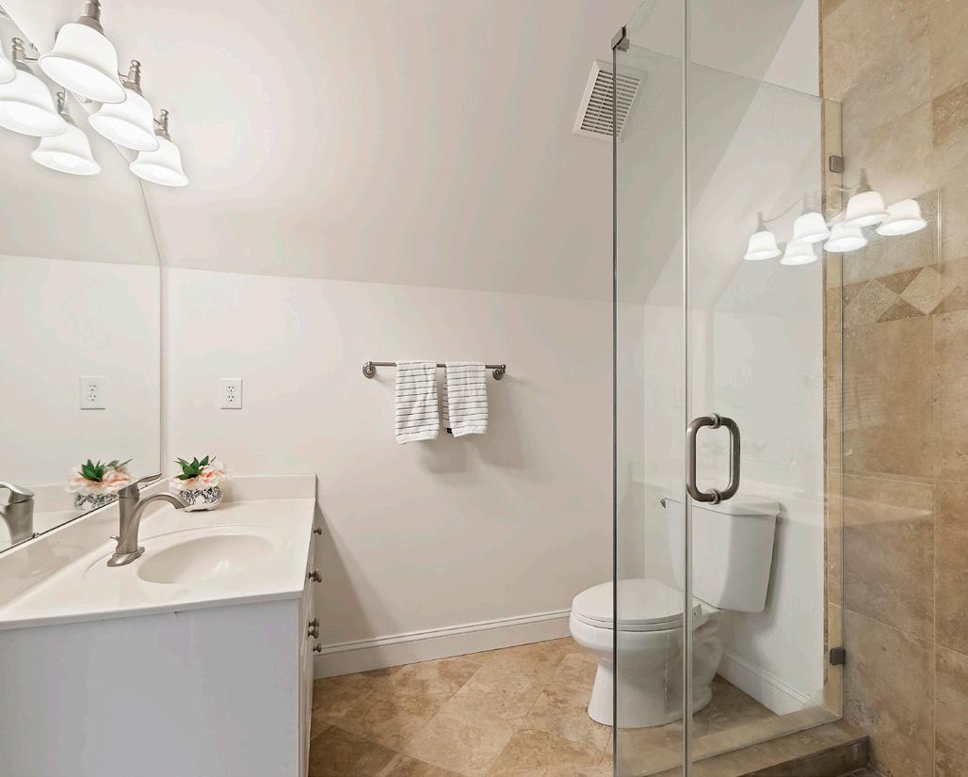 BEDROOM FOUR
BEDROOM TWO
BEDROOM THREE
BEDROOM FOUR
BEDROOM TWO
BEDROOM THREE
Bedrooms: 4 / Baths: 3.1
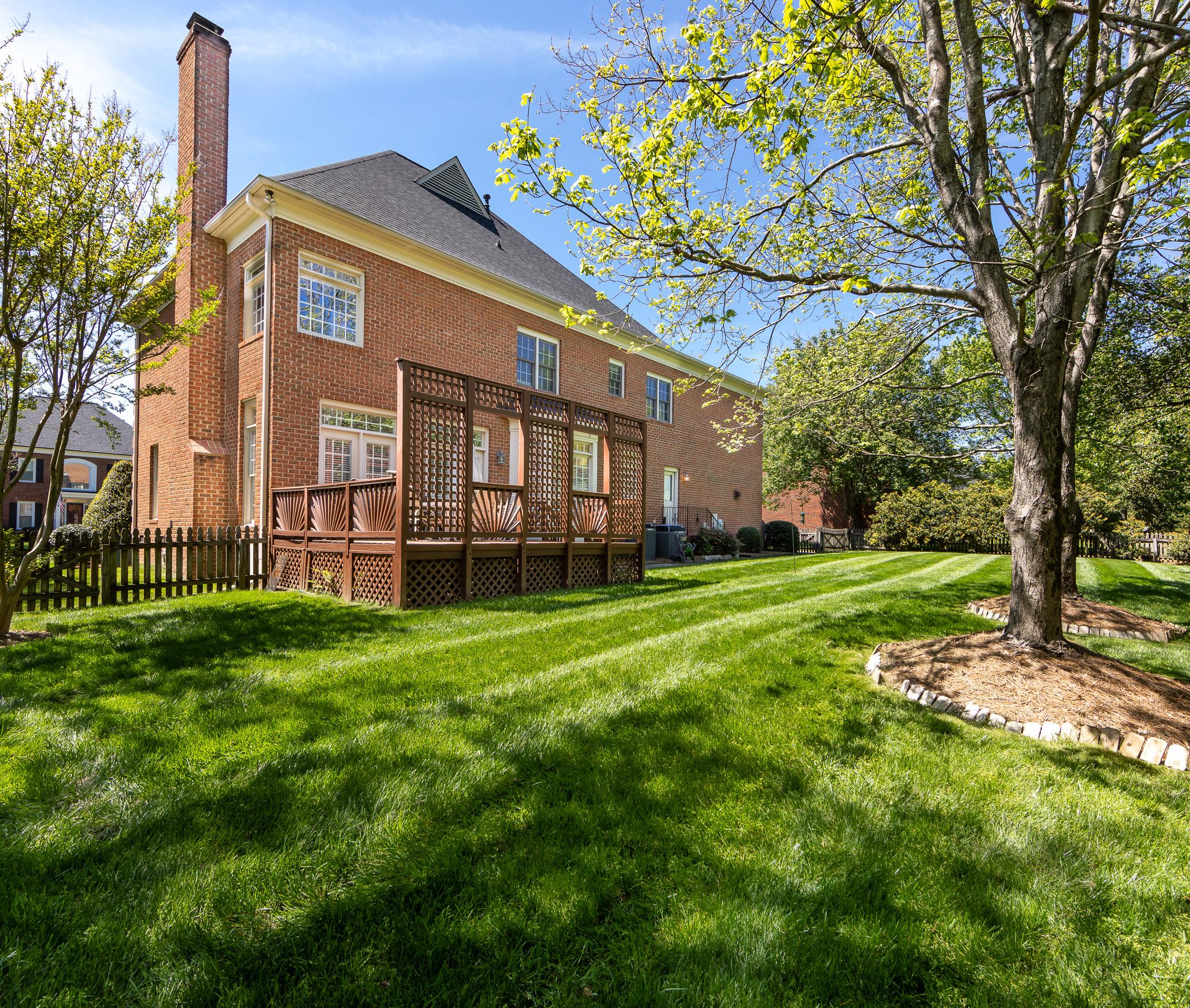
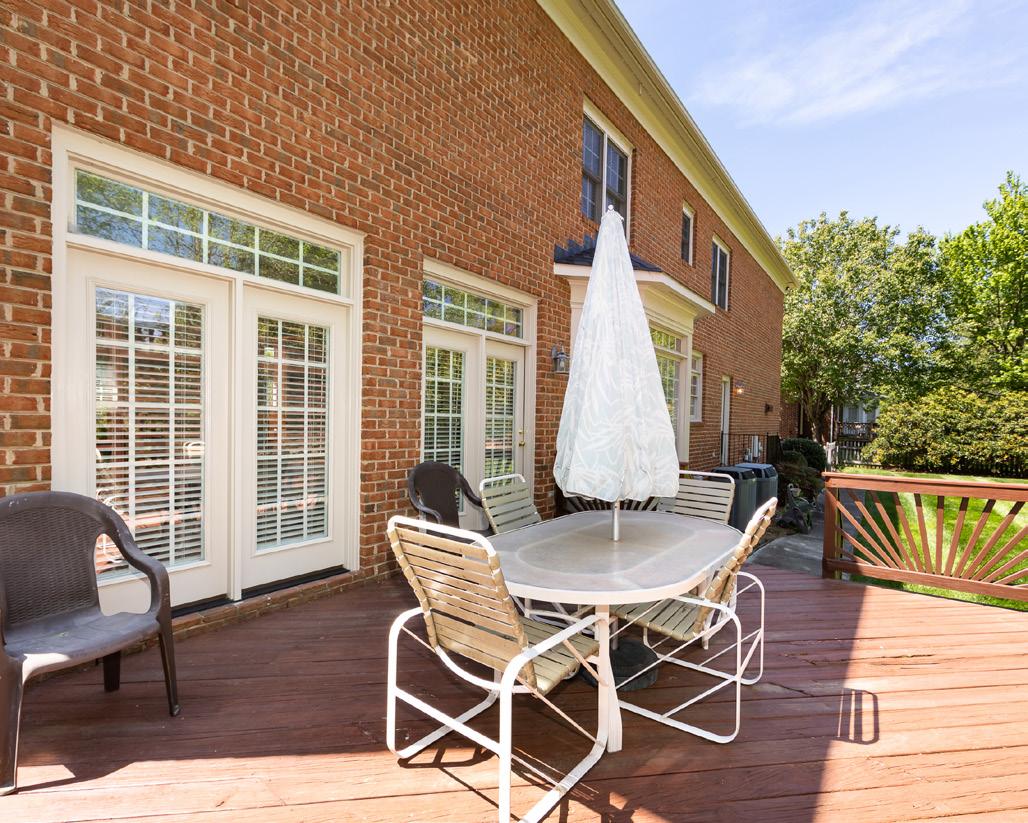
Est. Square Feet: 3,372
MLS# 4019576
Features of Note 927 Iberville Street
St George Place
Charlotte, North Carolina 28270
Prepare to be impressed in this updated home in sought after St. George Place! Spacious all brick home freshly painted throughout and brand new carpeting in 2023! You will fall in love with the smart floor plan, and the many special features and upgrades. Sunny foyer is flanked by a lovely dining room with modern lighting and chair rail, and a sitting/living room. Beautiful kitchen with granite countertops, stainless appliances, gas cooktop and double ovens makes cooking a pleasure. Kitchen and family room overlook the nice flat backyard with fenced in yard and back deck. Full laundry room on main level with large storage closet. Upstairs you will find four bedrooms including a large primary bedroom with triple tray ceiling. The primary bath features dual vanities, glass shower and garden tub, plus huge walk-in closet. Three additional bedrooms can be found upstairs along with two more full baths. Large bonus room with endless possibilities –this can also be accessed by a back staircase. The backyard features lush green grass and lovely landscaping, mature trees and plantings ~ perfect area for hours of play or outdoor entertaining. Welcome home to 927 Iberville Street!
• Welcoming entrance with large windows and great natural light
• Hardwood flooring throughout most of downstairs
• Updated kitchen with granite countertops, stainless appliances
• Double ovens, gas cooktop
• Butler’s pantry with glassed cabinetry
• Dining room with chair rail and modern lighting
• Abundant natural light
• Freshly painted 2023
• All new carpeting 2023


• Large walk-in pantry
• Primary bath with dual vanities and garden tub
• Wonderful large bonus room upstairs accessed from back staircase
• Large walk-in closet in primary bedroom
• Fenced in flat backyard
• Two car garage with plenty of storage
• Newer roof- 2015
• Minutes from great shopping, restaurants, Arborterum, downtown Matthews
• Eight miles from SouthPark, eleven miles from uptown Charlotte
• Located near top rated area schools


