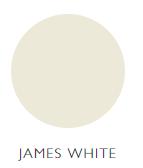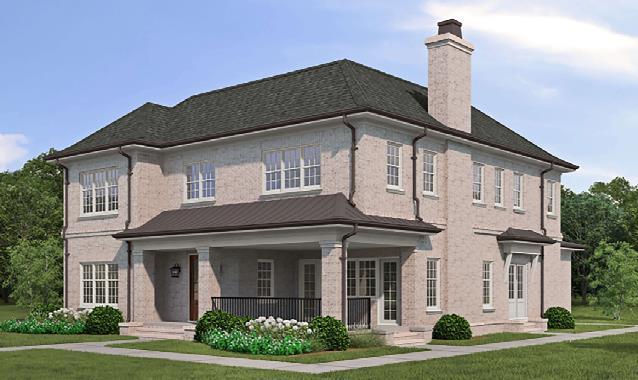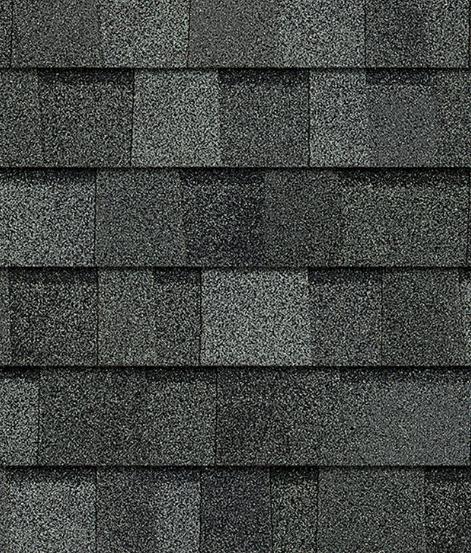COLOR TONES






EXTERIOR BRICK





WINDOWS



Sierra Pacific – WOOD INTERIOR – CLAD EXTERIOR




EXTERIOR – SHINGLES


 Owens Corning – Duration Series – Estate Gray
Owens Corning – Duration Series – Estate Gray
GUTTER OPTIONS


This is the Gutter Shape
Color TBD by trim on individual unit

GARAGE DOOR STYLE AND COLOR





EXTERIOR LIGHTING




The following Copper Patina/Black lights will come standard with your unit.
1 Flush mount at the front door
1 by the side door – With side entry plans
1 light by back door

FRONT DOOR OPTION




EXTERIOR PORCHES


18 x 18 Blue Stone – Straight Stack Install




HARDWOOD FLOOR STAINS – Red Oak






INTERIOR TRIM
Traditional Package
*Molding Profiles Subject to change
9" molding on the first floor
6" Crown first floor
5" Base molding on second floor
4" Crown on second floor
INTERIOR TRIM


Transitional Package
*Molding Profiles Subject to change



9" molding on the first floor
6" Crown first floor

5" Base molding on second floor
4" Crown on second floor
INTERIOR PANELING



 Front
Front
Entry Wainscot Paneling
INTERIOR DOORS

Doors will be 1 3/8” Thick and have 1 panels like below

Doors will also be 8’ doors on the first floor and 7’ tall on the second floor

BALDWIN INTERIOR DOOR HARDWARE














BALDWIN FRONT DOOR HARDWARE











 Columbus Westcliff Napa L Jolla
Columbus Westcliff Napa L Jolla
BALDWIN DOOR BELL & KNOCKER OPTIONS














CARPET OPTIONS

Standard pad weight is 8 lb.
Upgrade Option is 10 lb pad
We offer 3 standard carpets – they come in 6 different color tones





STAIRCASE OPTIONS
The Charleston


*Each Design Option will come standard with a 2” stair tread



STAIRCASE OPTIONS

The Pasa

*Each Design Option will come standard with a 2” stair tread




STAIRCASE OPTIONS
The Craftman


*Each Design Option will come standard with a 2” stair tread





FIREPLACE SURROUND





 Tile Stone
Tile Stone
INTERIOR FIREPLACE/LOGS





Interior Fireplace will be gas - Ventless
EXTERIOR FIREPLACE



Fireplace to have Direct Vent Gas Logs

Upgrade Option – Real wood burning fireplace



DECORATIVE PLUMBING





Transitional Option



DECORATIVE PLUMBING










DECORATIVE PLUMBING










BATH ACCESSORIES






SHOWER GLASS & HARDWARE

3/8” Thick glass – Standard – Door Hardware (Pull or Knob)









STANDARD APPLIANCES









UPGRADE APPLIANCES











CUSTOM CABINETRY


Inset Cabinetry with Flat Panel Door StyleKitchen & Bar
Full Overlay Door with Flat Panel Door Style –








Laundry Room
 Concord Inset
Pendleton Inset
Lexington Inset
Edgewater Inset
Concord Pendleton Lexington Edgewater
Concord Inset
Pendleton Inset
Lexington Inset
Edgewater Inset
Concord Pendleton Lexington Edgewater
BATHROOM VANITIES




Primary Vanities x 2

Powder Room

Bathroom #2
Bathroom #3 & #4
SECONDARY VANITY COUNTER OPTIONS – Comes in Set







COUNTERTOP OPTIONS



Standard options shown below –Solid Surface product or similar.




Special Order Samples avaiable in showroom – additional costs will apply

COUNTER TOP EDGES

Standard Options


CABINET HARDWARE




*James Martin Vanities come with hardware – changing them would incur a cost
Laundry Room Kitchen

KITCHEN BACKSPLASH



Tile Selection will be Wanger Zanger
Subway Tile – Colors Maybe Vary


PRIMARY TILE COLLECTION
Bathroom floor Option 24X24
Shower Floor

Shower Walls Option 12X24




Bathroom floor Option 12X24
Shower Walls Option 10X14

SECONDARY TILE COLLECTION

Options available to be mixed and matched


Floor 12X24 Shower Floor Opt. Shower Floor Opt.
Wall Tile
Bathroom
Shower
LAUNDRY ROOM


The flooring will be hardwood floors, tile will be an upcharge
*No tile backsplash, 4” stone is Standard – Upgrade available

ELECTRICAL WIRING EXTRAS & A.V.
Standard Selections
Doorbell
Outlet locations per code requirements
Outlets and Switches – color is white

1 Living Room Floor Outlet – Location TBD
Your house comes with 3 HDMI connections for TVs
Carbon Monoxide Detector(s) – Per Code
Smoke Detectors in all bedrooms – Per Code
Exterior LED Flood Lights – Will be placed by Builder

3 Speaker Hook ups – Location TBD
Smart Home System is an Option
Outlet for Car in Garage
INTERIOR PAINT

The house comes with 4 Interior paint colors, each additional will be a $300 charge
Suggested Sheens (for each color, up to 2 sheens)
Flat on Walls
EggShell on Bathroom Walls
Flat on Ceilings – All same color and will NOT count as a color
Semi Gloss on Trim

BUILT INS
Included Features
Pantry/Linen – 5 fixed wooden shelves (painted)
Secondary Closets – 2 wooden shelves (painted) with 1 hanging rod under

Primary Walk-in Closet – Wooden shelves with Double and Long hang sections. Adjustable shelves and 2 areas of drawer stacks (1-11”, 2-7 ½”, 1-5” Drawer heights)
*Upgrades are available upon request and may accrue an upcharge

SHEET MIRRORS OVER VANITIES
Upgrade costs apply if lighting goes through Mirrors

*Depending on lighting design extact height and width TBD

James Martin Vanities do have matching Mirrors - upgrade

LIGHTING – STANDARDS FOR NON DECORATIVE AREAS







The exterior lighting will be consitant with the community and will be selected for you. The following is a list of standard selections that come with the home.

5” Can


LIGHTING






Room Front Entry Kitchen Pendent Living Room
DECORATIVE
Dining
Master Bathroom
DECORATIVE LIGHTING






Master Bedroom
Primary Bath Vanities
All Secondary Vanities

LIGHTING
Misc. Spaces

Upstairs Bedrooms
Outdoor Fan




DECORATIVE
Flex Space




















 Owens Corning – Duration Series – Estate Gray
Owens Corning – Duration Series – Estate Gray


































































































































































