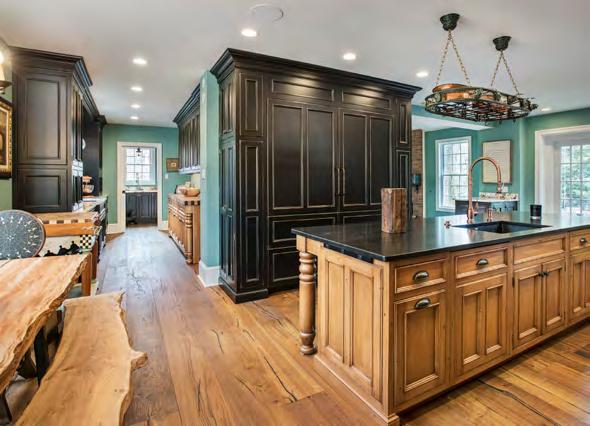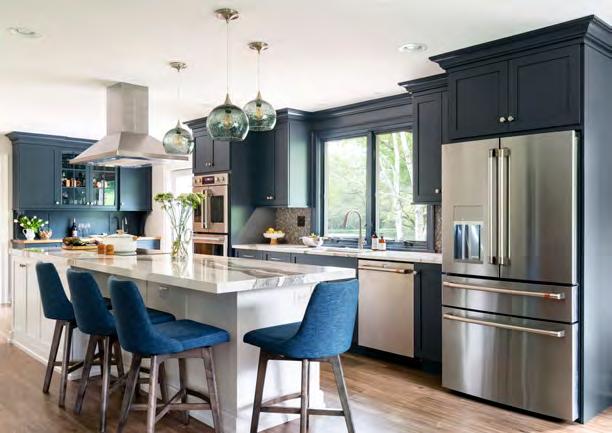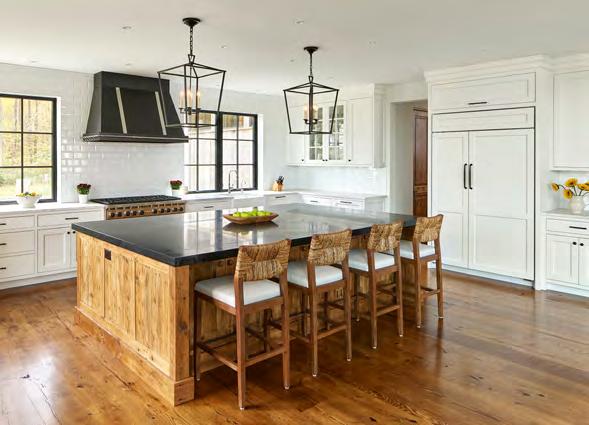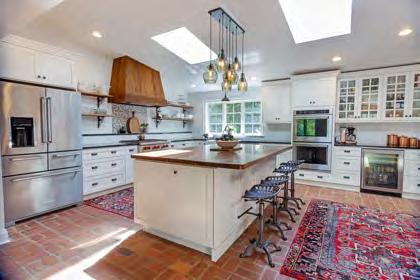
4 minute read
DREAM KITCHENS
DreamKitchens

HAVE YOU BEEN SPENDING MORE TIME IN YOUR kitchen lately? Cooking more family meals, working on your bread-making game, lingering over coffee before facing another day?
And maybe your “heart of the home” has become busy 24/7 with working-from-home coffee breaks, remote school sessions and just hanging out.
Why not elevate everything you do in the kitchen by making 2021 the year you get the kitchen of your dreams? Here are a few gorgeous inspirational designs to help you create your new favorite room. From classic white to comfy colors to warm wood details—so many ideas to dream about!
Here’s a space in a historic home that’s both approachable and elegant.
To balance the formality of an applied molding door style and traditional decorative cup pulls, distressed black paint and rustic alder wood cabinetry were used. For a more historic furniture feel, appliances were paneled and turned legs and deco ends were added. To keep the space modern and fun, checkerboard wood tops and a pop of color on the walls add a hint of whimsy, yet the space remains historically appropriate.
The result is casual enough to relax with a cup of coffee and elegant enough to have on display while entertaining.
Working in a calm, clean and comfortable space to prepare and serve food has always been important. But in such an unprecedented time, for some, this has become more desirable and even therapeutic.
This custom kitchen in Berwyn showcases integrated appliances, custom cabinetry and quartz countertops. Large windows pull in natural light throughout the day. The backsplash tile introduces a soft color to the overall aesthetic and works well with both the warm white cabinetry finish and the stainless custom hood.
A natural gathering space for the
PHOTO COURTESY: SUGARBRIDGE CUSTOM KITCHENS & BATHS
family.

PHOTO COURTESY: MAIN STREET CABINET
This kitchen features a 6’ x 10’ soapstone island, white subway tile wall, and black stove and vent combination to present an almost commercial look. The reclaimed wood cabinets under the island, white modified Shaker cabinets, white quartzite counters, and black cabinet pulls all combine to project the simple look of Barn Modern.
Authentic vintage-looking custom cabinetry was fabricated from 100year old reclaimed pine and fitted under the soapstone slab to feel like an antique cabinet piece. Other cabinets were made in a simple white design with black hardware sourced from London.
A transitional look is created by the feel of the hand-hewned beams in the adjacent room.
PHOTO COURTESY: E.C. TRETHEWEY BUILDING CONTRACTORS


Feeling a little blue isn’t always a bad thing.
Beautiful blue cabinets from WoodMode Cabinetry paired with an 11-foot white island and Cambria Skara Brae counters make a warm, bright and inviting kitchen in this Downingtown home. By blowing out a wall to the adjacent dining room, the enlarged and open kitchen creates a welcoming gathering space for cooking, dining and entertaining. New slider doors and large casement windows provide ample light and connection to the patio and pond beyond.
Highlights of the wet bar include gridded glass doors, decorative corbels, locked storage, drawer refrigerator and freezer, and a warm Saxon wood top by Grothouse.

PHOTO COURTESY: PINE STREET CARPENTERS / JON FRIEDRICH PHOTOGRAPHY
This circa 18th-century Chester County home underwent a major renovation and addition with special attention to maintaining its original character while incorporating modern day amenities.
The flat grain walnut island top and brick floors maintain charm, while skylights add light and warmth that welcomes the homeowners each morning.
Other details include a built-in breakfast banquette, two large barn doors to a pantry and powder room, and a special at-home kitchen classroom feature that’s especially useful now. The timeless backsplash design blends original brick paired with tile, while the custom range hood built with reclaimed timbers adds more character to this living space.

PHOTO COURTESY: HAZLEY BUILDERS
This homeowner wanted a cleaner design, more storage, and the ability to display some collections. Display space was provided in the glass-door upper-transom cabinets and large shelf above the built-in Sub-Zero refrigerator and tall pantry cabinets.
Adding more drawers provided efficient storage with easier access. The endwall cabinet is an appliance garage with lift-up door for out-of-sight-storage for a toaster and other appliances, providing a clean look. More clean design features: electrical outlets were installed along the bottom of the upper cabinets and the refrigerator and dishwasher received custom deco door panels for a more uniform appearance.

PHOTO COURTESY: MADSEN KITCHEN & BATH

This kitchen renovation wasn’t just new cabinetry. It started with removing a knee wall and resurfacing outdated support columns separating the kitchen from the family room and ended with finishing touches, like a mirrored backsplash at the dry bar.
Custom Cabinetry from Mouser/Centra, combo Corian quartz and granite counter tops, and a Sub-Zero/Wolf appliance package contribute to the update. Details—stainless inlay on the wood hood, pantry cabinet with pocket doors and accessories fit for a coffee bar—customize this space.
A custom banquette and dining table, support columns with wainscot millwork, and other finishing touches make this kitchen a show stopper.
PHOTO COURTESY: MACLAREN KITCHEN & BATH Dream Kitchens










