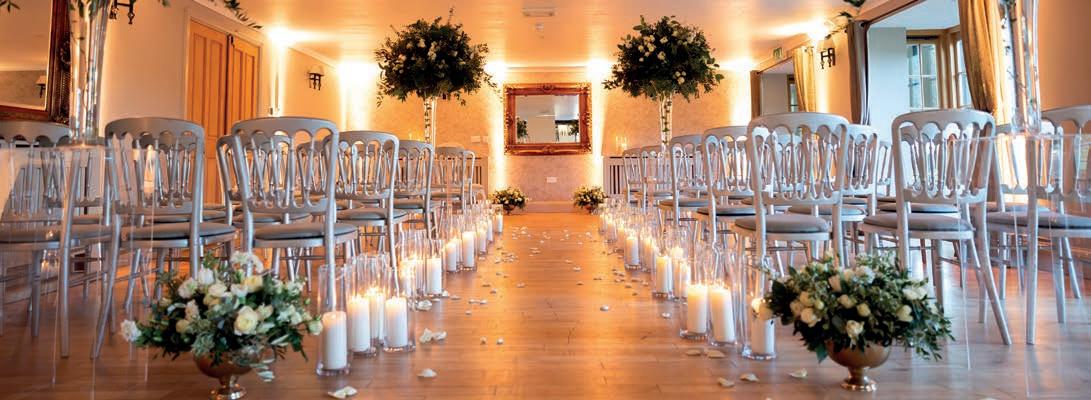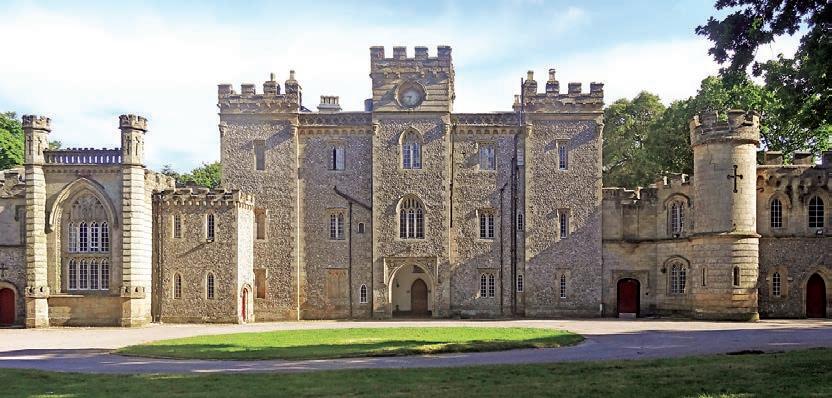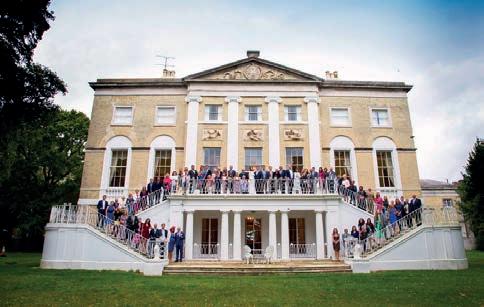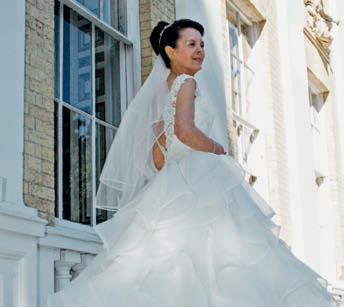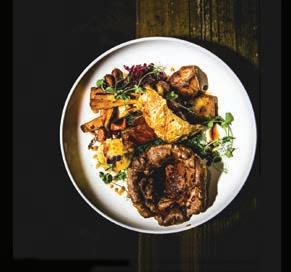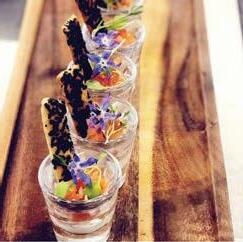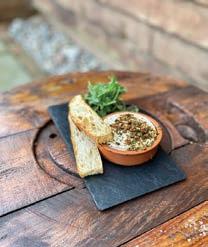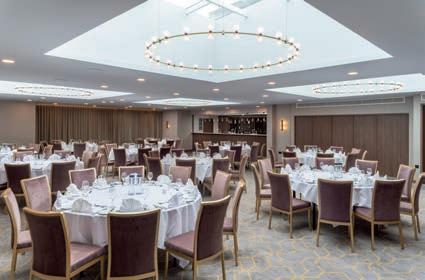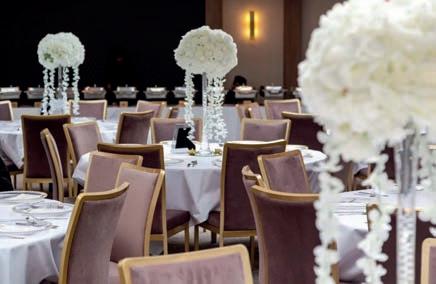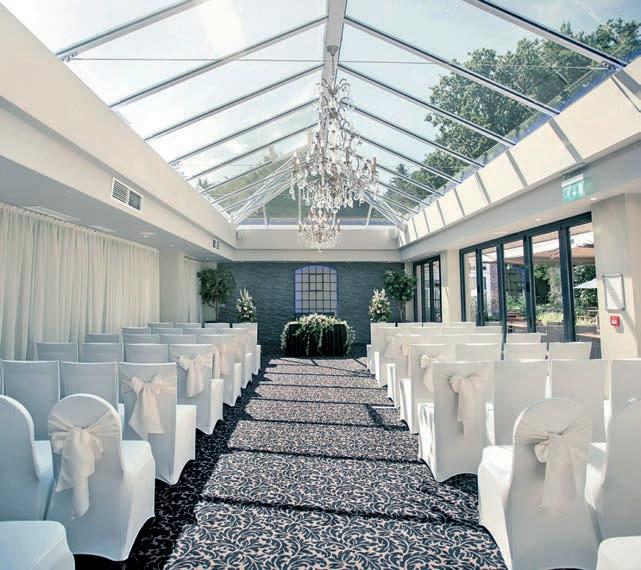
8 minute read
HOTLIST The Sussex
Ultimate elegance
WICKWOODS COUNTY CLUB HOTEL & SPA
Advertisement
01273 857 567 | www.wickwoods.co.uk
Located among 22 acres of West Sussex woodland in the South Downs National Park, Wickwoods Country Club Hotel & Spa has been welcoming couples for the wedding of their dreams since it was established in 1979.
Nestled amongst mature fir and oak tree woodland, Wickwoods offers an idyllic setting for photography, creating lasting memories. And no matter the weather, guests are still able to enjoy the views from the large covered terrace with outdoor seating and heaters.
THE “I DOS”
Gorgeous civil ceremony room, The Glass House, adorned with crystal chandeliers, is licensed to seat up to 80 loved ones. Bathed in natural light thanks to its impressive glass roof and floor-to-ceiling windows, it lets the outside in and allows you to enjoy views of the woodland and landscaped gardens. After the “I dos,” the bi-folding doors open out onto an all-weather terrace, lawn and the gardens.
Celebrate In Style
The Glass House can also host an intimate dining reception for up to 60 nearest and dearest, or for greater numbers The Garden Room can seat up to 120 for a reception and can offer an evening party space for up to 160.
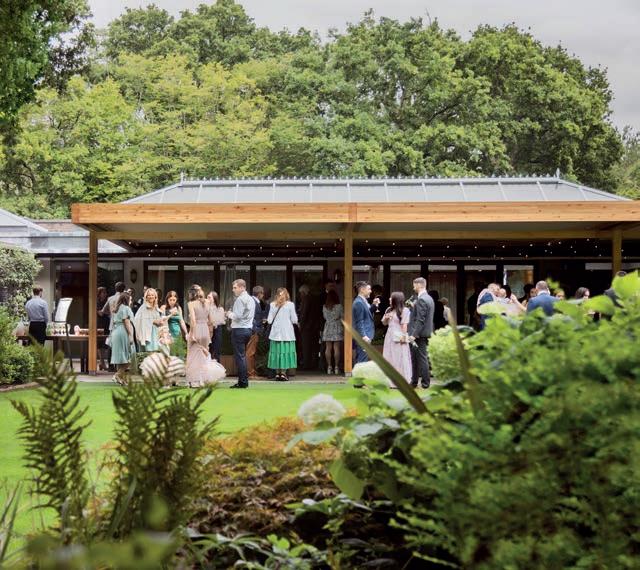
Alternatively, the two rooms can be amalgamated creating The Garden Suite. This becomes the venue’s largest room suitable for a sit-down reception with up to 160 guests, depending on table layout, with an evening bash capacity of 180.
A Place To Rest Your Head
Included in the wedding package are six en-suite double bedrooms for your friends and family, including the bridal suite. When you book your ceremony at Wickwoods, you’ll receive a complimentary two-night stay starting the night before your wedding. Prepare for your special day in the large bridal suite, a spacious room with king-size bed, large windows and double doors opening out onto a large balcony.
Historical gem
ALL SAINTS THE OLD CHAPEL
01323 643 181 | www.allsaintschapeleastbourne.org
All Saints Chapel is a beautiful and rather well-hidden venue. Situated close to the sea in the picturesque ancient village of Meads, Eastbourne, this is a majestic English architectural masterpiece designed by Henry Woodyer in 1874. The All Saints Grade II listed Old Gothic chapel is deconsecrated and fully-licensed for civil partnerships, events and functions.
Setting The Scene
The venue boasts four parts. First, the entrance reception, which is a modern, light and airy addition where your reception drinks are served. Next is Harriot’s Hallway, an ancient cloister named after the founding and selfless Sister Harriot Byron Brown. It’s used as the pre-nuptial area for the bride and her bridesmaids to relax, hidden from view, before their grand entrance. You then find yourself in the open area of the stairwell complete with wrought iron bannisters and gothic windows. You’re free to add your own personal touches anywhere you wish, but this is the perfect area to go to town! Finally, The Great Hall. Here the Minton-tiled 60-foot aisle awaits with ever-changing bejewelled light flooding in. An elegant bar area stands beside hand-carved pew ends in the near corner of the banquet hall tempting guests to sample some of the 25 different gins on offer.
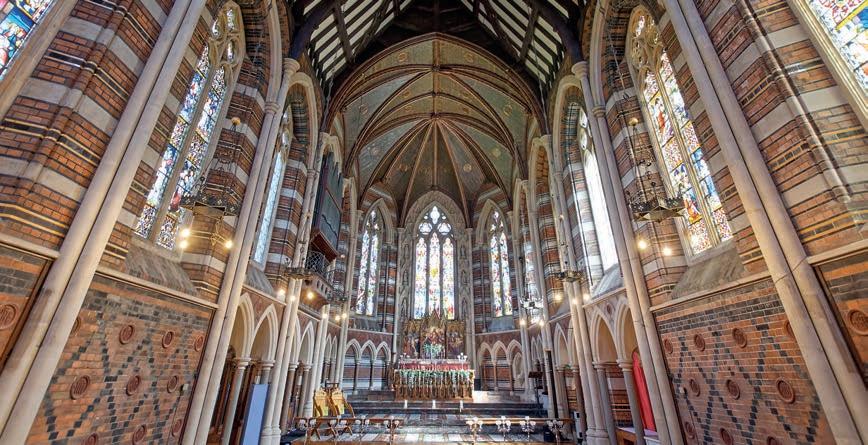
Where To Wed
Both ceremonies and celebrations take place in The Great Hall, which can accommodate 120 seated and 200 standing. While the team expertly turn the space around from one use to the other you and your loved ones can enjoy canapés and prosecco in the garden and reception area.
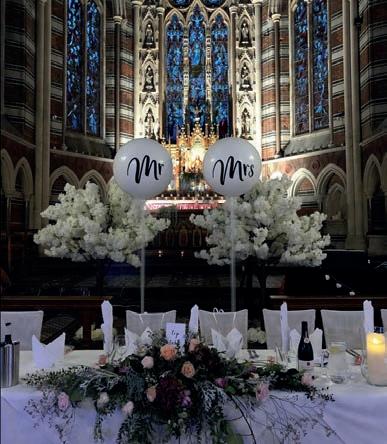
Glorious gardens
BIGNOR PARK
07798 807 043 | www.bignorpark.co.uk
The 1,100-acre, privately-owned Bignor Park Estate is situated in stunning surroundings at the foot of the magnificent South Downs. Weddings at here are family-run and limited to 12 couples per year, so the team will go the extra mile to make sure your planning and day run smoothly, while you and your guests are relaxed and excited to have a great time. What’s more, you’ll have access to the venue two days before your wedding, so everything can be just how you want and there’s no rush to get things ready.
THE “I DOS”
The venue is licensed to hold ceremonies and partnerships outside in the romantic Greek Loggia. This is a roofed, stone porch beneath which you can exchange your vows. Your 150 guests will be seated on the lawn in front surrounded by the beautiful gardens. Alternatively, the Coach Store of the Stables provides the ideal setting for those choosing an indoor ceremony, with space for 80 nearest and dearest.
Al Fresco Celebrations
Bignor Park has several options available for hosting receptions. The South Lawn provides a gorgeous backdrop for wedding photos and reception drinks, with unrivalled views of quintessential West Sussex countryside and the South Downs. The spacious lawn delivers a relaxed and welcome change of pace to your day post-ceremony or on arrival from church.
The Stables are a charming, rustic complex of rooms dating from the late 18th century that have been lovingly restored to their original condition. The five rooms are situated around a large cobbled courtyard on one side, and on the opposite side the Coach Store opens out through French doors onto the Quadrangle – a secluded walled garden providing an indoor/outdoor space for dining, drinks or evening relaxation.
The Croquet Lawn is deceptively large, so if you’re planning a tipi tent or marquee wedding reception this is the hidden gem you need. It can accommodate up to 250 guests under canvas from one of the venue’s trusted marquee suppliers.
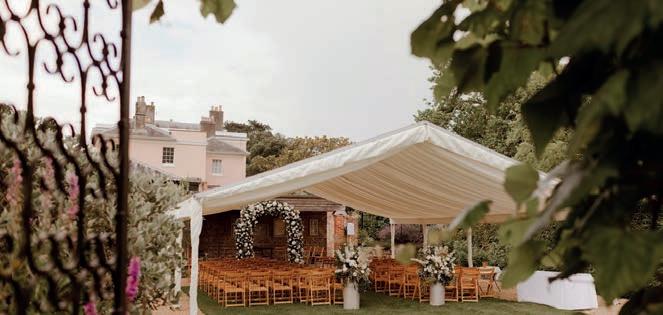
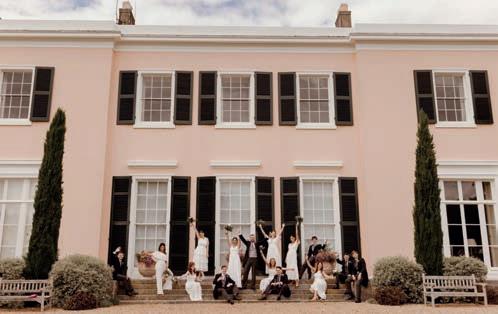
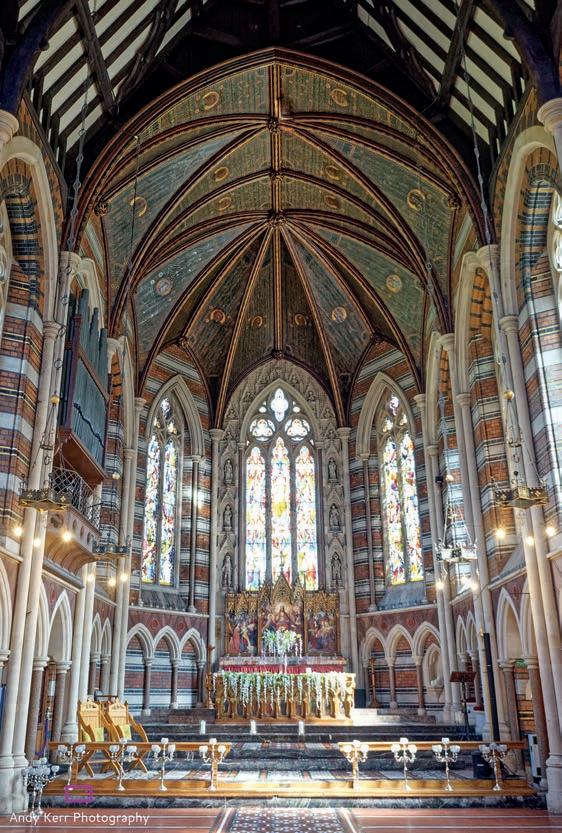

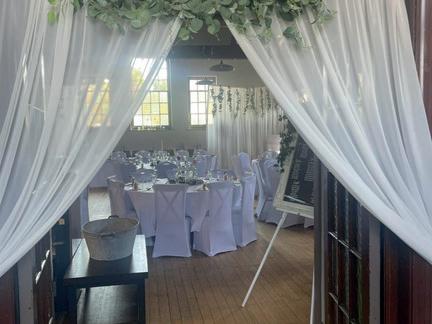
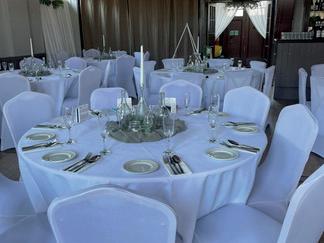
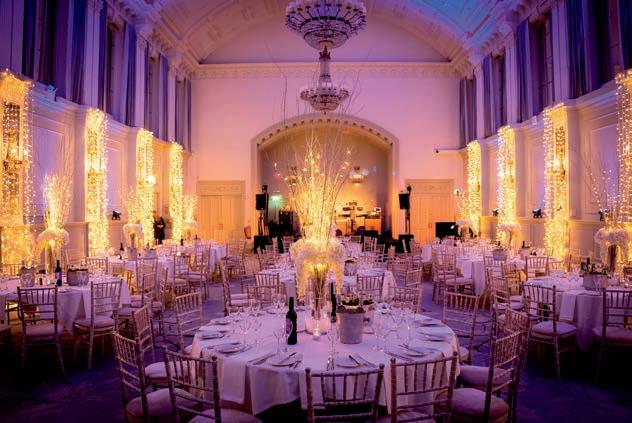

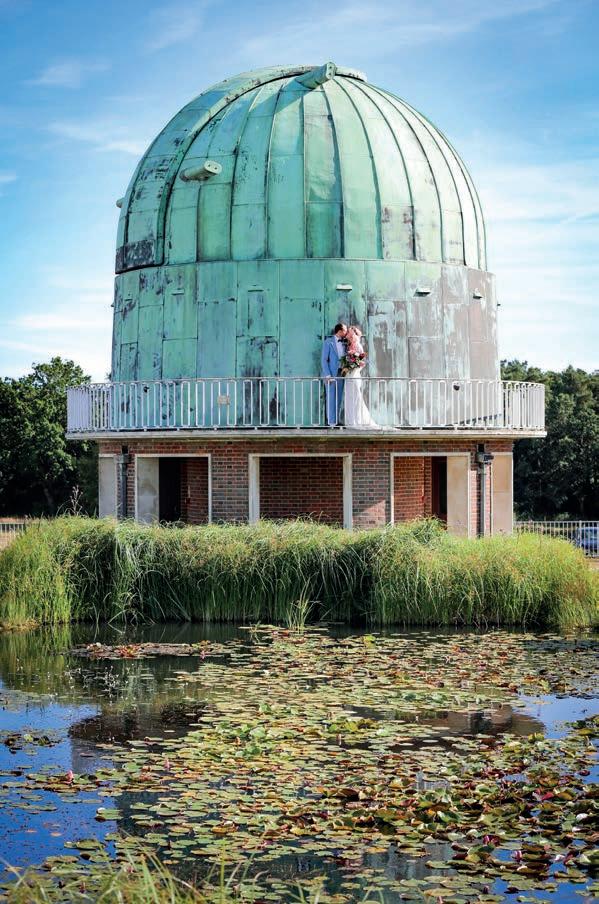
Hotel hotspot
HILTON BRIGHTON METROPOLE 01273 445 732 | brightonmet.hilton.com
Hilton Brighton Metropole is located in the heart of one of the UK’s most iconic seaside towns. Its classic Victorian elegance and convenient, vibrant location make it an ideal spot for you and your loved ones to get together to celebrate in style.
Where To Wed
The impressive and recently-refurbished Clarence Suite was originally built in 1819 as a chapel in the grounds of the Hotel. It boasts a high, vaulted barrel ceiling with three grand central chandeliers. The room can
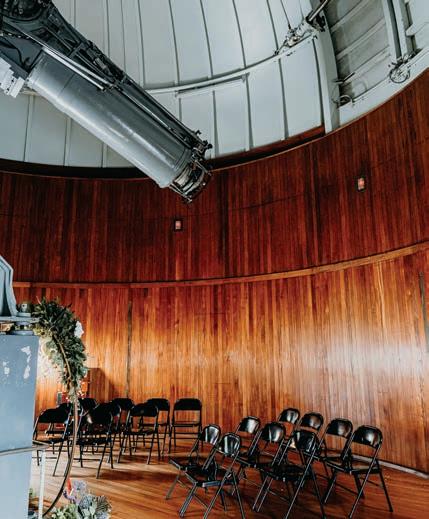
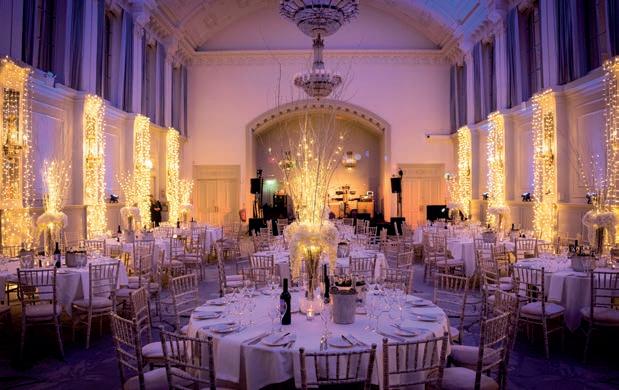
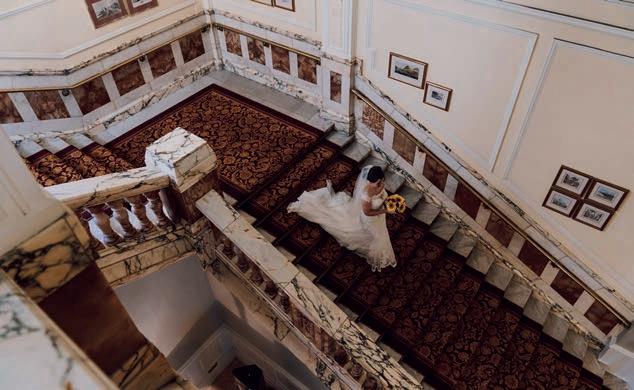
One of a kind
THE OBSERVATORY 01323 832 731 | www.the-observatory.org hold up to 120 guests for the vows.
The Observatory is a unique venue set in the heart of the East Sussex countryside. Formerly the home of the Royal Greenwich Observatory, it now operates as an attraction with extensive science exhibits and charitable status – promoting sciences for all! The six iconic telescope domes offer an unforgettable setting for couples looking for something completely different and unconventional. The venue can even offer stargazing or planetarium experiences to add to your day’s entertainment.
Set in the picturesque village of Herstmonceux, the grounds certainly have the wow-factor. As you approach The Observatory you can’t help but be intrigued by the other-worldly green domes emerging from the horizon.
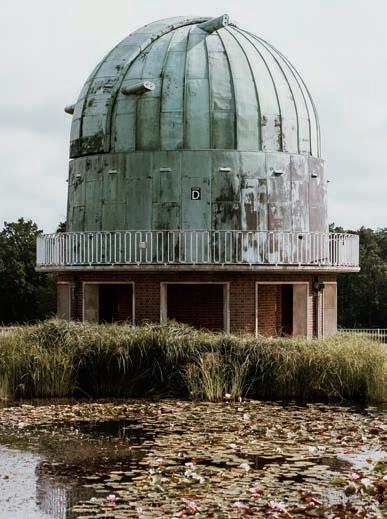
The Regency is a spacious room offering the ideal setting for larger wedding parties. It also has an adjoining suite, perfect for reception drinks. Maximum capacity is 250. Similarly, the Ambassador Suite also on the ground floor with adjoining room for drinks, has recently been refurbished. With an arched ceiling incorporating central dome feature it can host 96 loved ones.
CELEBRATE IN STYLE
Ambassador, Clarence and Regency can also accommodate your wedding reception with space for 100, 120 and 250 guests respectively. The venue’s maximum capacity for the evening do is 300. You’ll be offered a menu tasting for two when you book your wedding here, as well as a complimentary bedroom for the night of the wedding.
THE “I DOS”
The domes offer a choice of two spaces for your vows. Telescope Dome E is licensed for ceremonies and features an amazing historical telescope at the room’s centre. There’s space here for 60 of your nearest and dearest. The Geodesic Dome is perfect for larger ceremonies, seating 100. The unusual shape and opportunities for decoration give you plenty of flexibility and the permanent geodesic marquee can be used too.
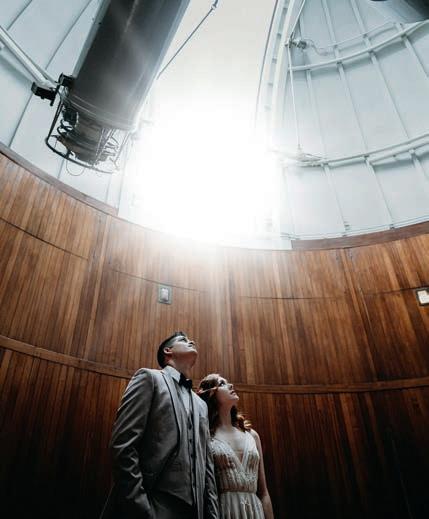
Celebrate In Style
Receptions also take place in the Geodesic Dome, which offers a blank canvas to decorate as you wish. Alternatively, The Big Space (the main marquee), which can seat the same number, is practical and spacious. It’s light and airy with a large decking area, and is ideal for a sit-down wedding breakfast or something more casual. For receptions the venue can host 104 for a seated meal or 150 plus for buffet-style dining. The spaces can also accommodate more than 150 for the evening do.
The rural idyll
THE OLD TOLLGATE HOTEL & RESTAURANT
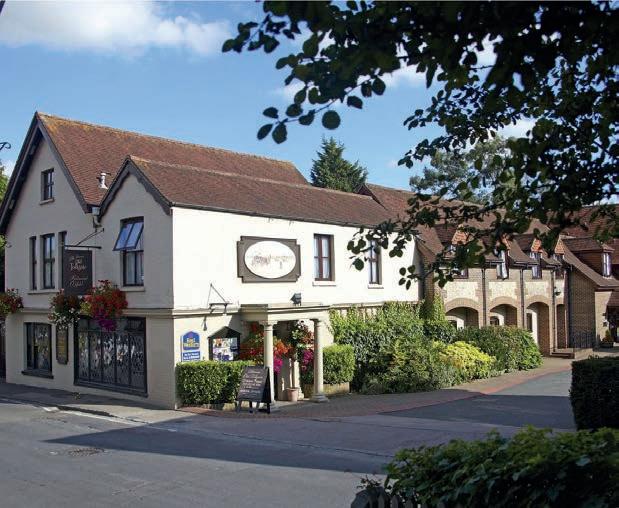
01903 879 494 | www.oldtollgatehotel.com
Lying quietly in the small, sleepy village of Bramber in the shadows of Bramber Castle, in West Sussex, is The Old Tollgate Hotel and Restaurant. From your very first conversation with the team right through to your big day, you’ll be able to rest assured knowing that your wedding coordinator will be taking care of every detail, whether it’s a traditional reception, civil ceremony, or partnership. The Old Tollgate has a reputation for outstanding customer service, exceptional food, and a place memories have been made for more than 50 years. Surrounded by the beautiful scenery of the South Downs, close to the River Adur, the location offers the best of the magnificent Sussex Coast.
Cool and quirky
THE BELL IN TICEHURST
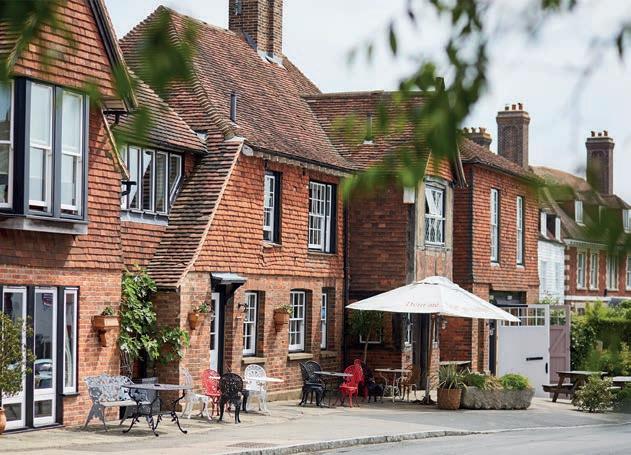
01580 200 300 | www.thebellinticehurst.com
Set in the heart of the historical village of Ticehurst, The Bell is at once welcoming to you and your guests. Its design is fabulously eclectic and features wallpaper especially designed for the venue by Hastings artist Melissa White. You’ll love the illuminated “I Will Always Love You My Friend” sign in the Stable. Plus, the Love Nest, the round bridal suite, comes complete with copper bath, double shower, wood burner and roof terrace.
The Bell’s gardens were designed by Chelsea Gold Medallist Jo
As The Day Unfolds
You’ll begin your wedding day at The Old Tollgate with your ceremony, which can be performed in the Hotel itself or within the beautiful gardens. Then, your wedding breakfast will be set out in one of the private dining areas, allowing you and your loved ones to party the night away with an evening reception for up to 100 of your nearest and dearest. Your day can be tailored to you as there are plenty of extras to choose from such as LED dancefloors, photo booths and more.
The venue’s exquisite menus cater for all dietary requirements using locally-sourced Sussex produce wherever possible. The team also take great pride in serving guests an extensive drinks menu, including a selection of local beers and wines.
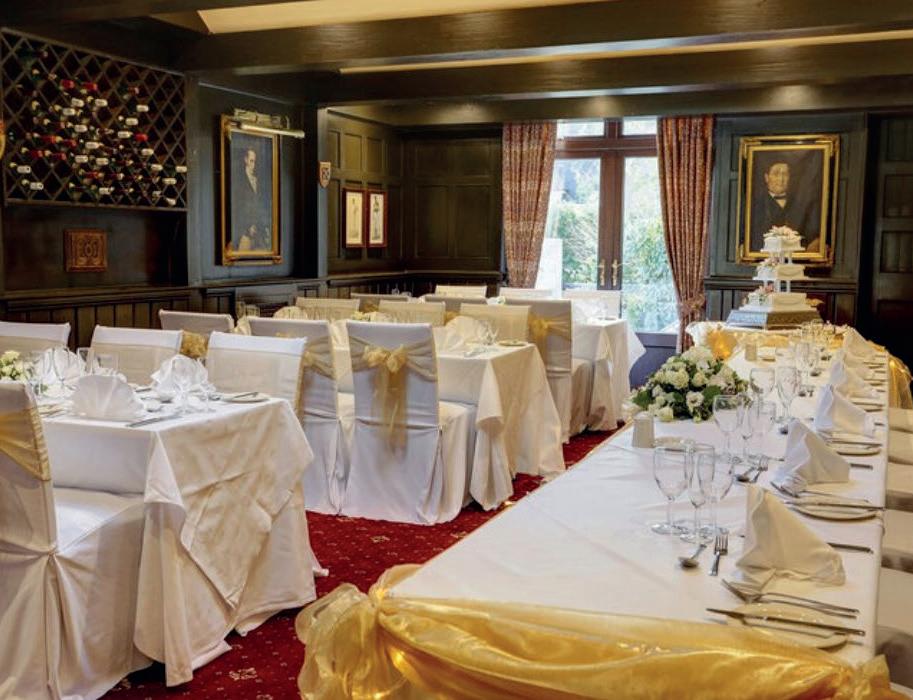
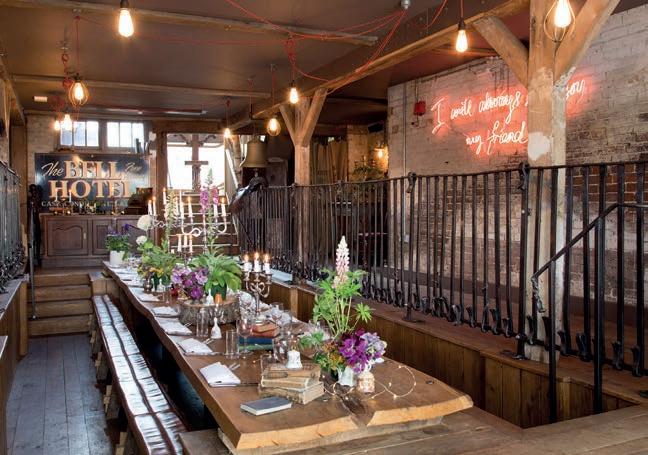
You’ll end the day with a complimentary night in the bridal suite including breakfast the next morning. The Hotel also has an additional 38 bedrooms available with preferential rates for your guests.
Thompson, and the firepit there is a popular place for guests to gather to toast marshmallows. There’s also a fabulous double-sided sculpture representing romance and marriage.
Ceremony To Celebrations
Ceremonies take place in The Assembly Room on the first floor with a capacity of up to 90 guests, or out of season in The Stable with room for up to 20 nearest and dearest. If the vows are hosted in the former space, typically guests will then retire downstairs to The Stable, where the happy couple are welcomed as they walk along the red-carpeted solid oak table. Speeches tend to follow this wonderful piece of theatre, during which time the Assembly room is re-configured to facilitate the wedding breakfast.
