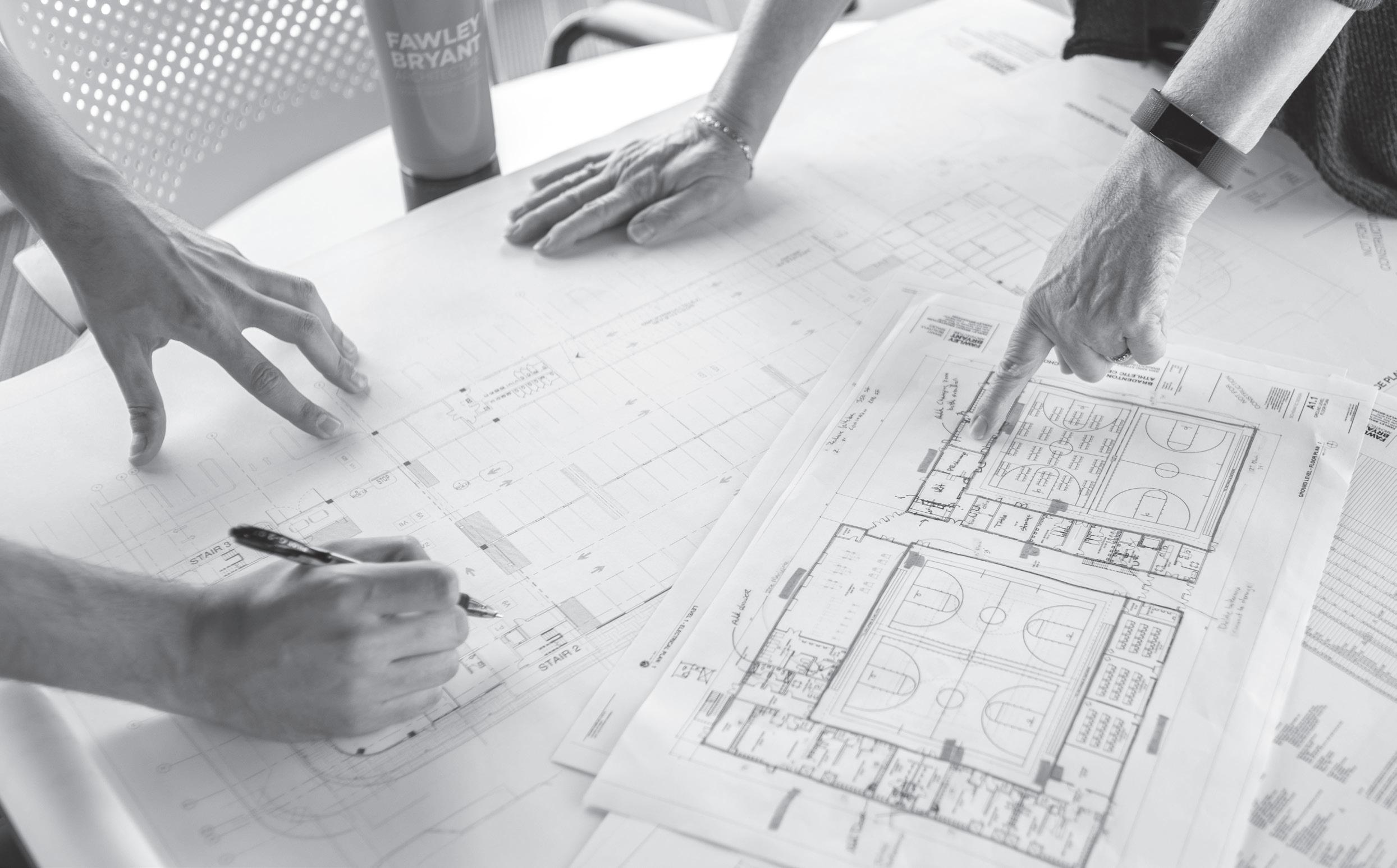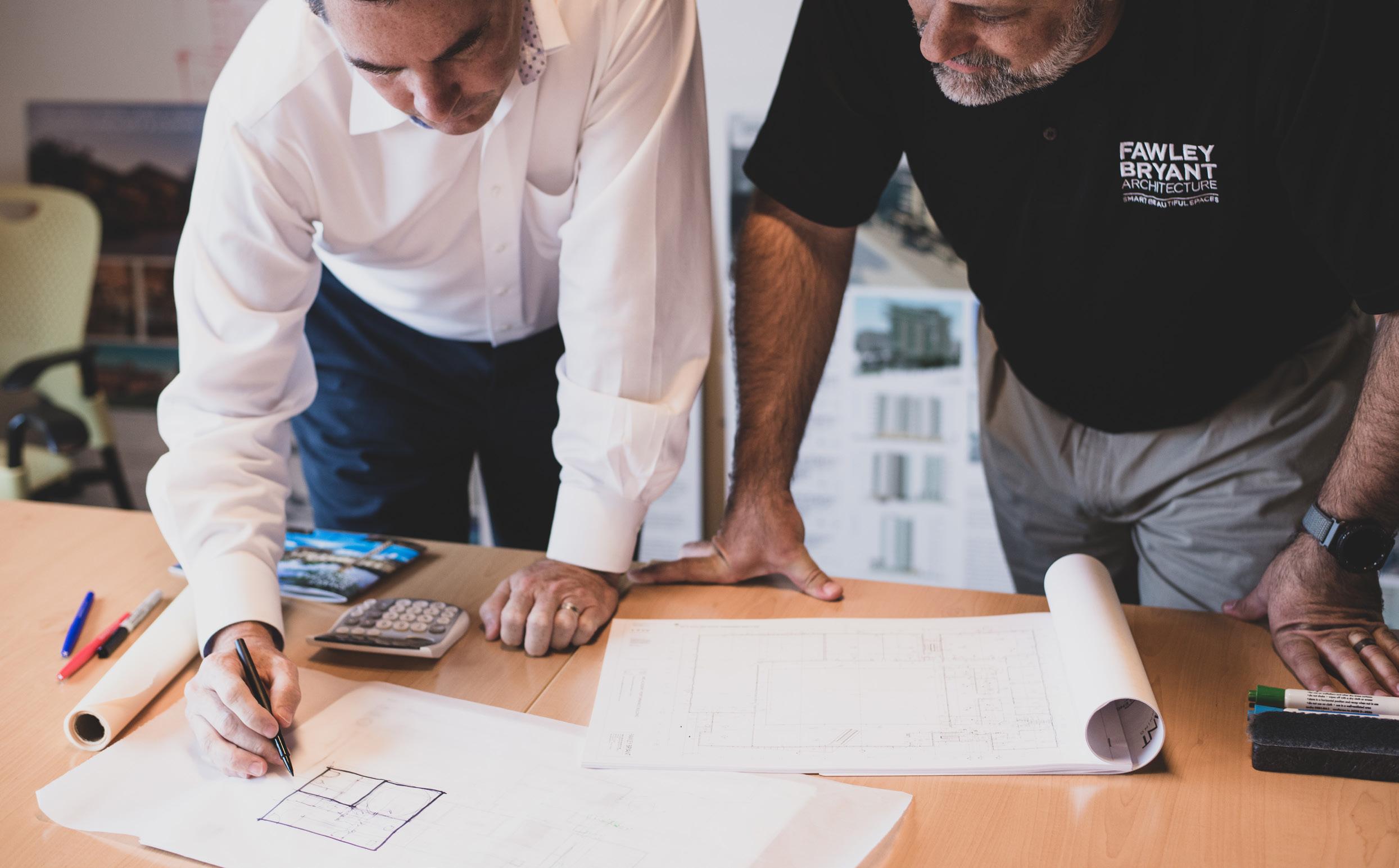

WHO IS FBA?
At the heart of FBA are our Core Values:
OWN IT
We, as individuals, take pride in our piece of the process. For the betterment of our team and the service of our clients, we hold ourselves accountable for the largest and smallest of things.
In 2016 Fawley Bryant Architects became Fawley Bryant Architecture. The seemingly small update emphasizes the creative and collaborative process we proudly provide. The evolution continued into 2017, as firm ownership transferred to Steve Padgett and Stu Henderson. At the time, the duo offered more than 26 years of combined history with the firm and nearly 50 years in the industry.
Our team members we are a diverse group with a few crucial similarities. We are passionate problem solvers, hardworking design professionals and people who genuinely care about client satisfaction. The FBA roster includes active and engaged principals, licensed architects, a full service interior design department, experienced project managers and top-notch support staff.
FOCUS ON FINISHING
A strong work ethic paired with a purposeful plan succeeds. We set a high personal bar, commit ourselves fully, and finish.
SEE YOUR PATH
Envision success and vocalize your ambitions. We are a strong partner; we’ll get you there.
ADAPT AND EVOLVE
We don’t get stuck. As lifelong learners, we embrace change, problem-solve, and prescribe solutions.
ELEVATE OTHERS
Be ruthlessly positive. Achieve a better outcome. Speak the truth with good intentions, but let your actions speak loudest of all. We rise by lifting others.
WE ARE ALL HUMAN
We all make mistakes. On our good days, we celebrate; on our bad days, we grow. Life happens, and we get it.
ACHIEVE TECHNICAL AND CREATIVE BALANCE
Both data and dreams drive our profession. We innovate, iterate, and improve until, together, we reach the desired combination of smart, beautiful spaces.
1994 Firm is established.
2001 Steve Padgett joins the FBA team.
2011 Stu Henderson joins the FBA team.
2016 Fawley Bryant Architects becomes Fawley Bryant Architecture.

2019 FBA celebrates 25-years!
2021 Amanda Parrish is named Chief Operating Officer and a firm principal.
2015 FBA co-founder, Rick Fawley passes away.
2017 FBA co-founder, Mike Bryant retires.
Steve & Stu purchase the firm.
2020 FBA Core Values are formalized and integrated into all aspects of our firm.
2022 Parrish is named a firm partner.
FBA launches a sports division.

WE ACTIVELY LISTEN
This isn’t our project, it’s yours; and we listen with the intent to understand.
WE DO OUR BEST WORK WHEN YOU TELL US ABOUT YOURS
WE STRATEGICALLY QUESTION
As powerful as the question why is, the question why not is equally influential.
WE EXPLORE
Sometimes you have to see it, so we design in front of you to ensure collaboration and create confidence.
WE DESIGN
Transforming conversation into inspiring designs, we turn your ideas into reality.
WE ADVOCATE
Even after blueprints are with the construction team; we support you every step of the way.
HOW WE WORK TOOLS & TECHNOLOGY BIM
At Fawley Bryant Architecture, we practice our craft in real-time, with our clients. This highly intuitive process facilitates honest conversation as words turn into spaces. Our talented staff has years of experience with Autodesk’s industry-standard Revit Architecture.

We strongly recommend that our MEP and Structural Engineers utilize these powerful tools as well. This allows us to deliver a crossdisciplined, integrated design that minimizes human error and saves our clients time and money.
Our BIM modeling is well coordinated and highly technical, yet not always intuitive for clients. We then compliment the conversation with realistic imagery, animations and virtual reality. These tools allow you to experience your space, giving you the confidence to know that your project is everything you envision.
 RENDER
RENDER

Utilizing Virtual and Augmented Reality, we are able to fully immerse our clients into a virtual representation of their space from an early stage in the design process.
From exterior environments complete with landscape and exterior finishes, to interiors complete with lighting, finishes and furnishings, we place our clients into their space and let them feel and understand their project well before a shovel touches the ground. Allowing our clients the ability to be in their space and experience how lighting, sun and shade, and circulation work allows them to be a true part of design.
This technology has become integrated into our process not only in design, but in quality control, cost control and customer satisfaction as well.
BENEFITS TO USING VIRTUAL REALITY IN DESIGN

Troubleshooting
• Client Buy-In
• Spacial Understanding
• Informed Decisions
• Client Marketing for Fundraising
HOW WE WORK HOW TO USE
Open the camera function on your smartphone.
Point the camera to one of the QR codes to the left.
Click the link that appears.




Select Allow/Yes to utilize augmented reality function on your phone. Move your phone in any direction to view the space.


CONCEPTUAL DESIGN



 TEAM SUCCESS AT SRQ
TEAM SUCCESS AT SRQ



Chris Ciaccio
 CoolToday Park Performance Center
CoolToday Park Performance Center





 IMG Academy East Campus GymMatzke Support Center
Pirate City Strength and Conditioning
Atlanta Braves Training Facility OperationsSt. Louis Cardinals Batting Tunnels
IMG Academy Maintenance & Operations
IMG Academy East Campus GymMatzke Support Center
Pirate City Strength and Conditioning
Atlanta Braves Training Facility OperationsSt. Louis Cardinals Batting Tunnels
IMG Academy Maintenance & Operations

ARCHITECTURE
New Building Design | Renovations & Additions
Historical Renovations | Infrastructure & Utilities Facilities
INTERIOR DESIGN
Programming | New Building Interior Design | Renovations & Additions
Selection & Specification of Furniture, Fixtures & Equipment (FF&E)
FF&E Installation Management | Art & Accessory Consultation
Procurement Administration
SERVICES OFFERED
PROJECT DEVELOPMENT
Initial Project Programming | Building Systems Analysis | Grants Funding
Project Entitlements | Fundraising Graphics | Video Animation
PLANNING
Site Master Planning | As-Built Condition Analysis
User Engagement & Brainstorming | Detailed Space Programming
Site Selection Evaluations | Building Envelope & Systems Evaluations
ADA Audits | Building Code Audits | Construction Scheduling
Phase Planning | Castaldi Analysis | Construction Cost Estimation
Jurisdictional Representation & Presentations | Building Criteria Packages
SUSTAINABILITY
New & Existing Building | Green Design | LEED Design & Certification
