


PORTFOLIO SELECTED WORKS: 2023 CHANNING CURTIS
2
Design should be exciting.
What’s exciting to me? Turning the impossible into possible. The opportunity to make “fantastic” seem feasible through intentional design. Exciting is empowering design - curious design that leads to extraordinary outcomes.
CHANNING CURTIS M. Architecture 3G | University of Tennessee, Knoxville, 2023 B.S. Journalism & Electronic Media | University of Tennessee, Knoxville, 2018 channing@cpcurtis.com (865)-356-2300
3
I find fulfillment in finding creative solutions to complex problems.
TABLE OF CONTENTS 01 |
2022: THE URBAN BLOCK, REIMAGINING NASHVILLE’S EAST BANK 06 02 |
NASHVILLE ENRICHMENT & URBAN EXCHANGE
2022: INTEGRATIONS, ARTS CENTER MARTA, MIDTOWN ATLANTA 22 03 |
TIMBER IN THE CITY: ARTS CENTER PLACE
2021: EXTRAORDINARY METHODS IN ARCHITECTURE: SUPER TWISTS! 38 04 |
HELIX TOWER
54
FORM TO FABRICATION: GENERALI TOWER
COMMUNAL CANOPY: KNOXVILLE BOTANICAL GARDEN
05 |
2021: DESIGN CHARRETTE: DESIGN FOUNDATIONS
2021: EXTRAORDINARY METHODS IN ARCHITECTURE: SUPER TWISTS! 48 06 |
2021: ARCHITECTURAL DESIGN II 62 07 |
BUILDING WORLDS: MARKETPLACES
ONGOING: GRAPHIC DESIGN, ART DIRECTION 70
CREATIVE DIRECTION
5
COURSE: ARCH 583

PROFESSOR: TK DAVIS
LOCATION: NASHVILLE, TN
YEAR: 2022
01 |
NASHVILLE ENRICHMENT & URBAN EXCHANGE CENTER
THE URBAN BLOCK, RE-IMAGINING NASHVILLE’S EAST BANK
This is a vision to connect people and community. Guiding principles for the project revolve around equitable, affordable housing, safe and simple connections, respect for the river, neighborhoods that prioritize the needs of Nashvillians, and an emphasis on cultural resources.

Nashville Enrichment & Urban Exchange
operates as a celebration of culture, craft, and the rich histories of the many that call, and will call, Nashville home.

8
Guiding Principles: Culture, Community, Exchange
According to Nashville Next, assuming the current trends, by 2040, Davidson County is expected to be a majority-minority; meaning the majority of the population will be Hispanic/Latino, Black, and Asian/ Pacific Islander (a combined 68 percent of the total population, compared to the current 65.2 percent white population number from the U.S, Census).
In anticipation of this, the Nashville Enrichment and Urban Exchange Center is meant to function as a cultural anchor for the East Bank development. A place to gather, learn, create and live, this urban block operates as an innovative approach to community and a more connected city.
9
Equitable Housing Community Culture & Education

The East Bank’s community hub
Center NEUE welcomes learning, collaboration, and community engagement. The building serves the East Bank community through a variety of culture-driven programs - hands on, craft-based work areas, independent work stations, casual gathering opportunities, and a MakerSpace with a wide array of means and tools for fabrication.
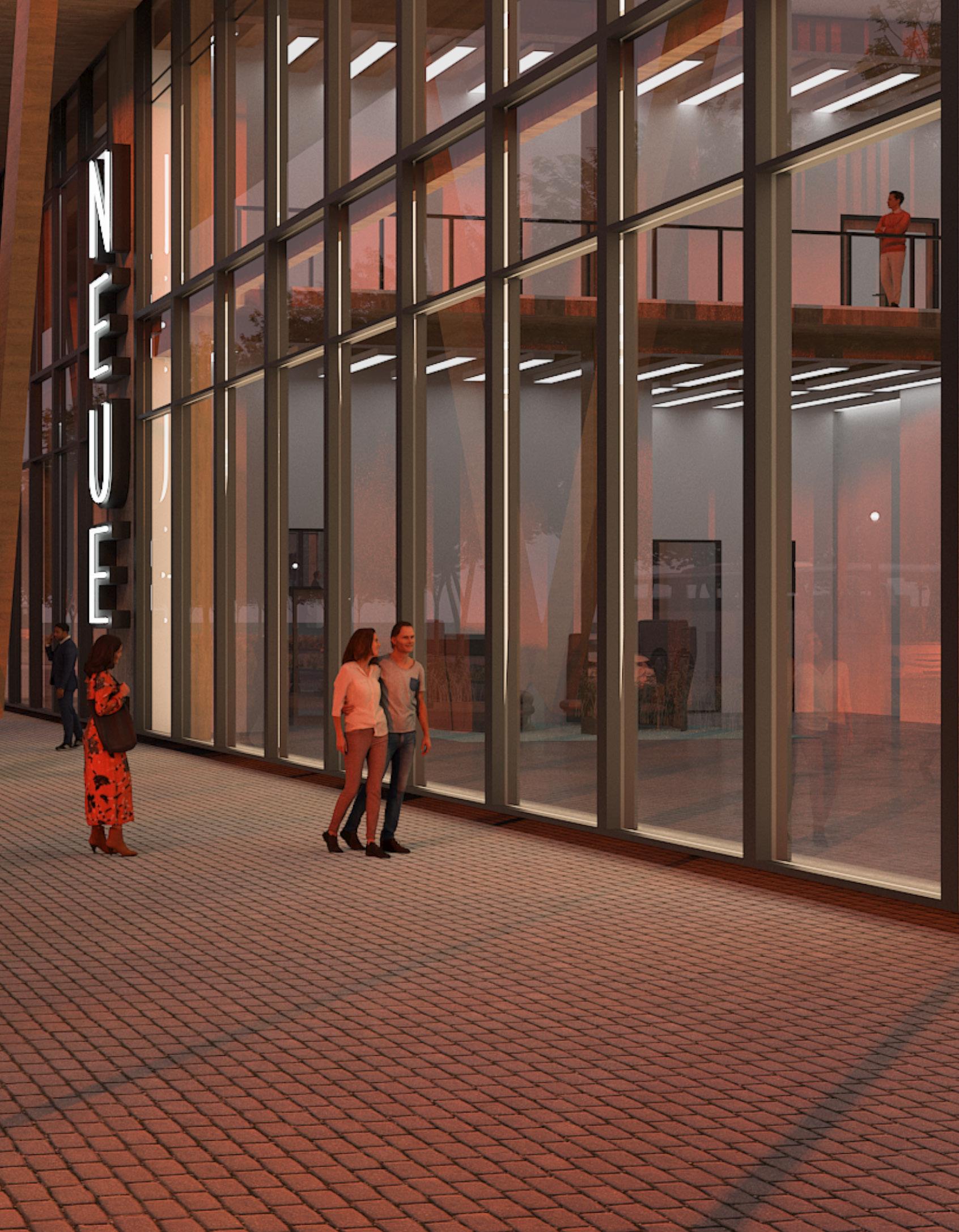
Education as a Cornerstone of Community Living
The Public Library is not only adjacent, but connected to housing in this development. This connection realizes an innovative approach to mixed-use development by co-locating attainable housing and a new public library branch, and, in turn, sets a standard for the social agenda of the East Bank.
South Elevation
12
40’ - 0” 120’ - 0” LEVEL 1 PLAN Entrance and Lobby Touchdown O ce/Work Space Classroom Commons Fabrication Lab Auditorium 1 2 3 4 5 6 Market and Gallery Provisions Cafe Circulation Digital Lab Collections 7 Market and Gallery 7 8 9 10 11 12 Courtyard 13 1 2 2 3 3 4 5 5 6 7 7 8 9 10 11 11 11 12 4 1 13 N
13
NASHVILLE EAST BANK PUBLIC LIBRARY

Emphasizing wellbeing
By utilizing mass timber and extensive glazing, daylight is able to flood an already warm environment. This creates a space that feels more a pavilion than a library or multi-story makerspace. Solar overhangs act as an outdoor extension of the third floor and operate as flexible workspace, while mitigating solar gain on lower floors, which feature floor to ceiling glazing.

Resilient and Attainable: Residentially Oriented
The Residential spaces operate in tandem with public programming, creating a vibrant neighborhood environment that meets the needs of Nashvillians at a multitude of levels.

STUDIO RESIDENTIAL 1-BEDROOM 2-BEDROOM SERVICES THE PORCH 40’ - 0” 120’ - 0” N


Process: Sketching, Planning



COURSE: ARCH 572

PROFESSOR: TED SHELTON, TRICIA STUTH
LOCATION: ATLANTA, GA
YEAR: 2022
GROUP MEMBERS: CHANNING CURTIS, MAXWELL BATCHELOR, ELIZABETH
ELROD, SHYLA HILKEN
02 |
TIMBER IN THE CITY: ARTS CENTER PLACE
HOUSING AMERICA II: INTEGRATIONS, ARTS CENTER MARTA, MIDTOWN ATLANTA
Arts Center Place is an integrations group project that sought to support quality of life and foster community in Atlanta’s Midtown by revitalizing the underutilized Arts Center MARTA stop. The project realizes mass timber as a catalyst for urban density and a re-imagination of the urban condition in Atlanta.

Arts Center Place
is a bold take on connecting the urban fabric of Atlanta’s Midtown through redefining housing and transit standards.
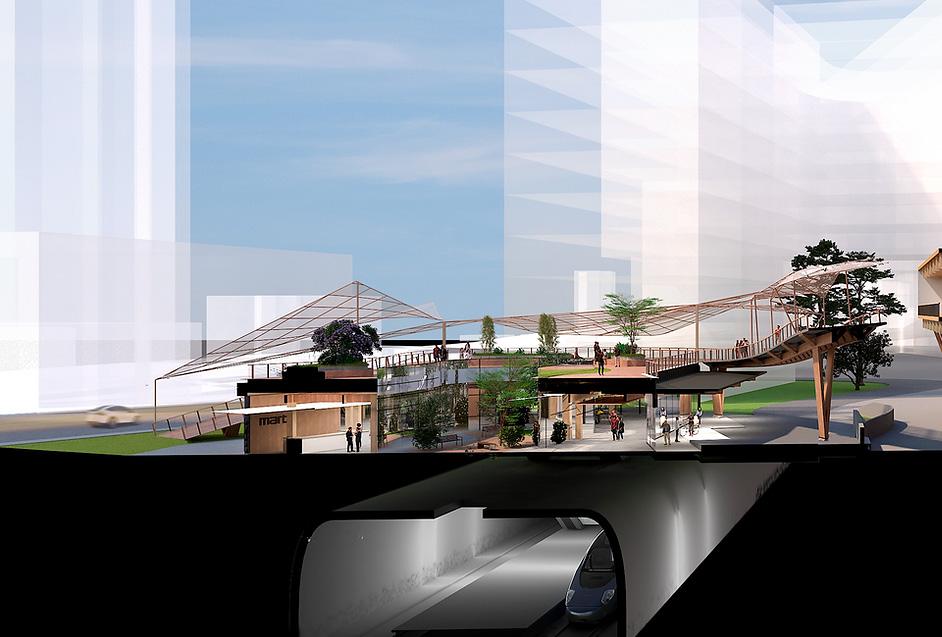
24
A Connected Pedestrian & Lodging Experience
Arts Center Place connects pedestrians through the typology of its “front porches.” This connection runs from Peachtree St. NW to Arts Center Way, creating an uninterrupted pedestrian experience, dotted with opportunities to engage with the site and others.

25
Exploration


26
Floor 20’- 0” 60’- 0” 27
Ground

Purposeful and Adaptive Space
The Arts Center Transit Station is currently home to both the Gold and Red MARTA lines, and also functions as a bus station. It is the seventh-busiest station in the MARTA system and handles an average of 6,600 entries per weekday. The station is transformed from a “function first” stop into an experience for visitors.

Exploded Axonometric & Detail Section, Diagrams: MARTA

Systems Diagram
CLT Chase Routing
Chilled Beam + Refrigerant Lines
Slatted Wood Drop Ceiling
Sprinklers, Drop Below Drop Ceilings
4" Slab on Grade 1.5" Concrete Topping Flashing Double Pane Glass Curtain Wall Gasket Glulam Column Glulam Beam Glulam Beam Intensive Green Roof Plants Engineered Soil [8" Depth] Root Barrier Aluminum Flashing Thermal Gap Accoya Siding Breather Membrane Sub-Frame Ventilated Air Cavity Insulation Waterproo ng Membrane Gravel Edging [8"] CLT Parapet Upstand Milled/Sloped Engineered 7-Ply CLT [9-5/8" Thick] Vapor Barrier Acoustic Insulation Rigid Insulation Roo ng Membrane Primary Waterproo ng Drainage Board Filter Fabric
RCP
Expressed Structural Systems Access to Red & Gold Marta Lines Ramp: Connects Peachtree St. NW to Marketplace + Hostel Slatted Timber Facade Green Roof + Planters Built In Seating Double Height Entry Space Interior to Exterior Garden Space 31
Ceiling Sprinklers Spotlight
Light Can Lights
Legend Slatted Wood Drop
Rectangular
Chilled Beams
Cross Section & Material Diagram

1 2 3 4
Kynar Standing Seam Metal
Bleached Accoya Rainscreen
ETFE Plastic
Ipe Decking

33
Mass Timber Details
Type IV-C: A Biophilic Connection
By utilizing a Type IV-C construction type for both the marketplace/hostel and MARTA station, all of the mass timber elements remain exposed. This creates a meaningful connection to the ethos of “timber in the city” and promotes an interconnectivity with nature in an urban environment.

Exploded Detail Diagram 1 2 7 3 4 5 6 16” x 16” Glulam Column 1 8-3/4” x 3’ - 0” Glulam Beam 2 6-3/4” x 2’ - 3” Glulam Beam 3 9-5/8” 7-Alt CLT Panel 4 Soundproo ng Layer 5 1.5” Lightweight Concrete + Radiant Heat System 6 Post and Beam Joinery 7 34
Detail Section: South Stair
Looking East at 1/2” = 1’

ACELYTED WOODEN CLADDING 3/4” AIR GAP 5/8” GYPSUM SHEATHING 4” WOOD FIBER BOARD 5-PLY CLT WALL PANEL VAPOR MEMBRANE 4” CAVITY, DENSE-PACK CELLULOSE INSULATION 3 1/2” STUD WALL + DENSE-PACK INSULATION 5/8” GYPSUM WALL 4B WALL ASSEMBLY: EXT - INT R:32 SLAB ASSEMBLY: TOP - BOTTOM R:37 1” CONCRETE FINISH FLOOR 4” STRUCTURAL CONCRETE SLAB ON GRADE 6” EPS INSULATION WATERPROOFING LAYER typical wall / foundation intersection typical wall / roof intersection typical window/ oorplate relation typical oorplate / wall intersection typical wall / foundation intersection STC RATING OF 41 FLOOR ASSEMBLY: TOP - BOTTOM R:37 1” CONCRETE FINISH FLOOR 3/4” SOUND BARRIER 5-PLY CLT FLOOR PANEL 35

“Timber” in the City
In an attempt to further enhance the pedestrian experience, much of the under-utilized space at the corner of Peachtree and 15th St. is converted into an urban-oriented green space. Existing trees are left standing, and flora native to and celebrated within the state of Georgia are introduced.

COURSE: ARCH 571
PROFESSOR: MAGED GUERGUIS
LOCATION: CHICAGO, IL
YEAR: 2021

03 |
HELIX TOWER: A NONORTHOGONAL SKYSCRAPER
EXTRAORDINARY METHODS IN ARCHITECTURE: SUPER TWISTS!
Helix Tower serves as an adventurous proposal for, and a way to partake in, Chicago’s storied skyline. This 77-story hotel is a unique addition to the Lakeshore East community, offering space for entertainment, immersion, and education. The tower is intertwined with an interactive observation track, taking guests just over 1,000 feet into the sky while twisting around the building.

Helix Tower
is proposed as one of the taller, but not the tallest, in Chicago. Soaring high enough to give sweeping views of the city, it would serve as a poignant addition to a city known for its architecture.


Urban Analysis
Aqua Tower, St. Regis Tower, and an assortment of residentially oriented developments are in close proximity. With this in mind, Helix Tower was designed to carefully consider adjacent properties and with respect to Chicago’s existing skyline.

42
Structural Analysis
Each floor is intersected by 18 concrete columns that help balance the torsion of the building’s twist. They, along with a reinforced concrete core, provide structural support for the tower

The exterior is clad in a double-facade system, complemented by sun-deflecting louvers to reduce solar heat gain. This is made of cold-bent glass.
Helix Tower twists 60 degrees from bottom to top at a rate of f(x)=4.57x - 0.025(1+x), resulting in a tapered turn that dramatically finishes at the crown.
43
PROGRAM & EXPERIENCE
HOTEL ROOMS
Guests are able to stay on 65 of 77 floors.
HELIX TRACK
Helical track supported by tension takes guests around the tower.

SKY LOBBIES
An on-off point for the observation track, the sky lobbies also serve as dining and entertainment spaces.
PODIUM
“The Void” - a nearly 300,000 square foot entertainment oriented space with auditoriums, retail, dining, and guest experiences.
44
DESIGN INFORMATION & DECISIONS
Design inspiration for the shape and twist of the tower comes from the Lakeshore East community’s landmarks - the adjacent Lakeshore East Park, Millenium Park, Lake Michigan, and neighboring towers.
Local landmarks informed observation track routing which, in turn, influenced the site. Water features, greenery, and otherwise all take situational precedent from what is above them.
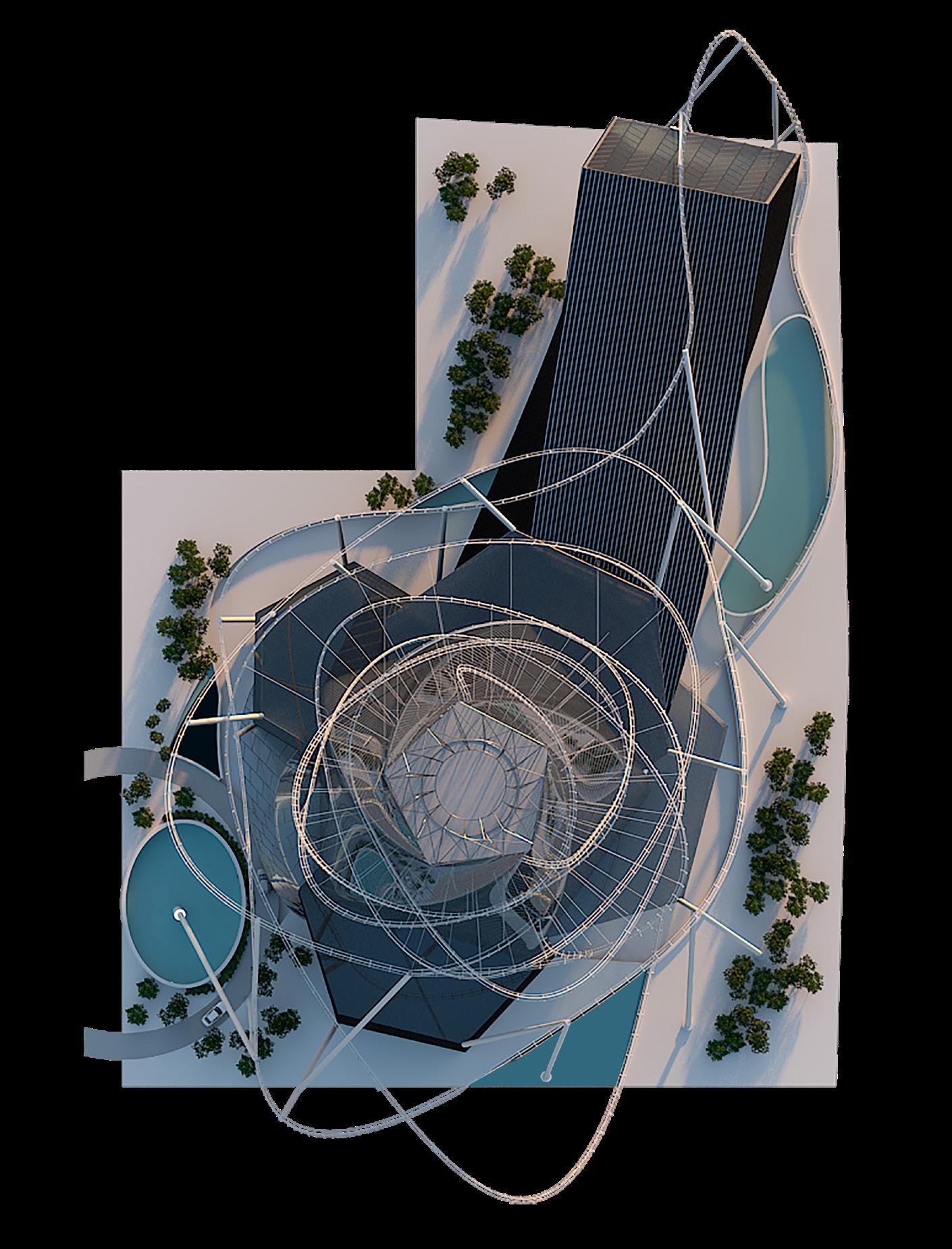
Mechanical/HVAC Fire Stair #2 Storage/Housekeeping Convenience Center Mechanical/HVAC Fire Stair #1 45
Typical Floor Plan
Extraordinary Methods: Twists and Turns
Pods are able to travel freely around the tower. The circular base guests sit on rotates 360 degrees, and is controlled by them as well. Essentially a “sphere in sphere” design, the guests are able to tilt, turn, and twist their perspective to enjoy views of Chicago and Lake Michigan.


COURSE: ARCH 571
PROFESSOR: MAGED GUERGUIS
LOCATION: CHICAGO, IL
YEAR: 2021

04 |
GENERALI TOWER: FORM TO FABRICATION
EXTRAORDINARY METHODS IN ARCHITECTURE: SUPER TWISTS!
The Form to Fabrication and Historical Archive portion of the Super Twists Studio called for a deep analysis of case study towers, development of drawings of its existing condition, and generation of original diagrams that highlight the organization of a non-orthogonal tower’s various parts. The result is a parametrically redesigned version of Zaha Hadid Architects’ Generali Tower: a twisting tower in Milan.

Form to Fabrication: Generali Tower
served as a way to develop a better understanding of structure, program, materials, and intention behind design decisions in non-orthogonal skyscrapers.
50
Novel Effects: Fabrication and Precedent
Studio participants were called on to develop structural models of existing non-orthogonal skyscrapers. This model of Generali Tower was reconstructed parametrically in Rhinoceros 3D via Grasshopper, and then assembled at a 1:500 scale. These are progress and process-related photographs showcasing the construction of the structural model through mixed-media methods.


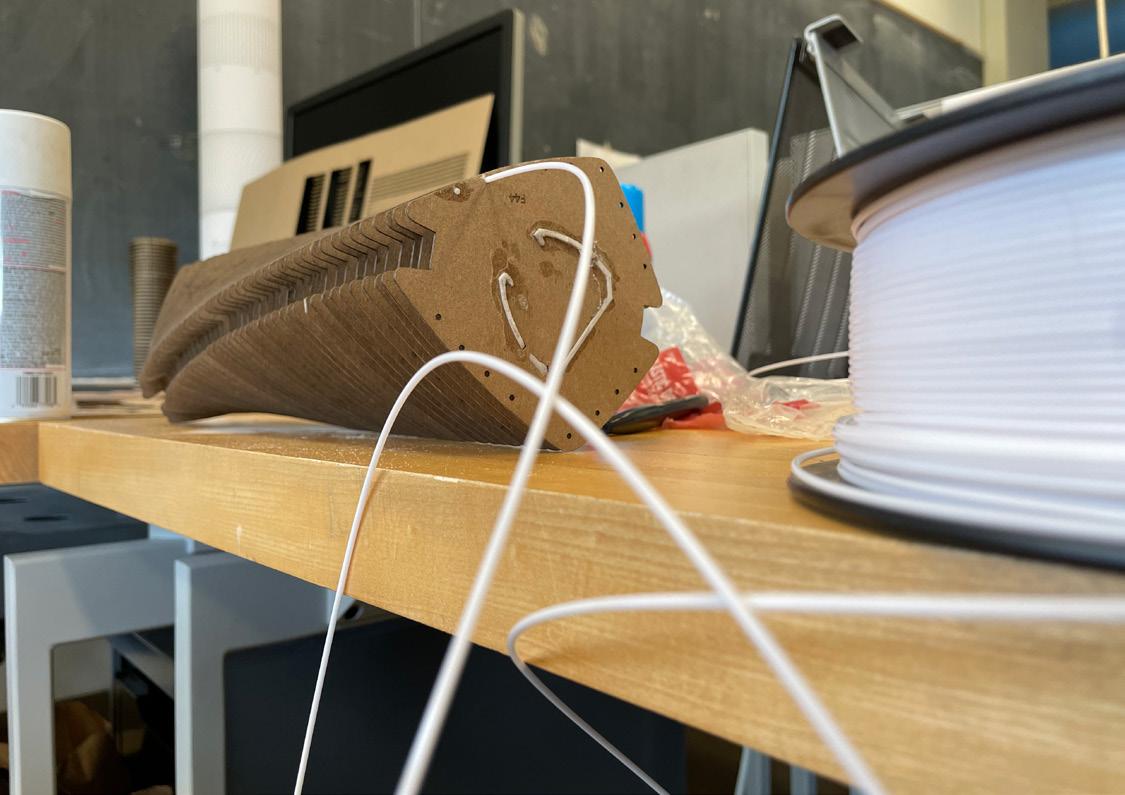
51
Materials utilized are laser-cut chipboard at 1/16th-inch thickness, PLA filament, and a 3D printed core divided into the four sections seen within the building.



COURSE: ARCH 538

PROFESSOR: KEVIN STEVENS
LOCATION: KNOXVILLE, TN
YEAR: 2021
05 |
COMMUNAL CANOPY: KNOXVILLE BOTANICAL GARDEN
DESIGN CHARRETTE: DESIGN FOUNDATIONS
Proposed as an addition to the Knoxville Botanical Gardens, the Communal Canopy serves as a unique and capable space to gather, an alternative space to enjoy the outdoors, experience sweeping views of the Appalachian Mountains, and addresses the most commonly observed need across multiple site visits: a place for play.

The Communal Canopy
maximizes

“play” as an environmental factor.


58
Built into the Environment
Designed to be an extension of the tree line, the floating platforms soar above the ground below, allowing for a variety of vantage points while creating chance encounters and intersections with others.
59
60
61
COURSE: ARCH 542
PROFESSOR: MARK STANLEY
LOCATION: LOS ANGELES, CA
YEAR: 2021

06 |
‘BUILDING WORLDS’, (TOO): MARKETPLACES ARCHITECTURAL DESIGN II
Contextual determinants in architectural design. Key concepts include analytical methods, development of alternative design strategies, territorial identity, institutions, and agency.

M(art)ket Places
emphasizes the visual representation of abstract ideas and issues of territory/site and contemporary culture, through the lens of architectural program.

66
Left: Exploded axonometric drawing of the Conceptual M(ART)ketplace
67
Above and below: cross sections of Conceptual M(ART)ketplace

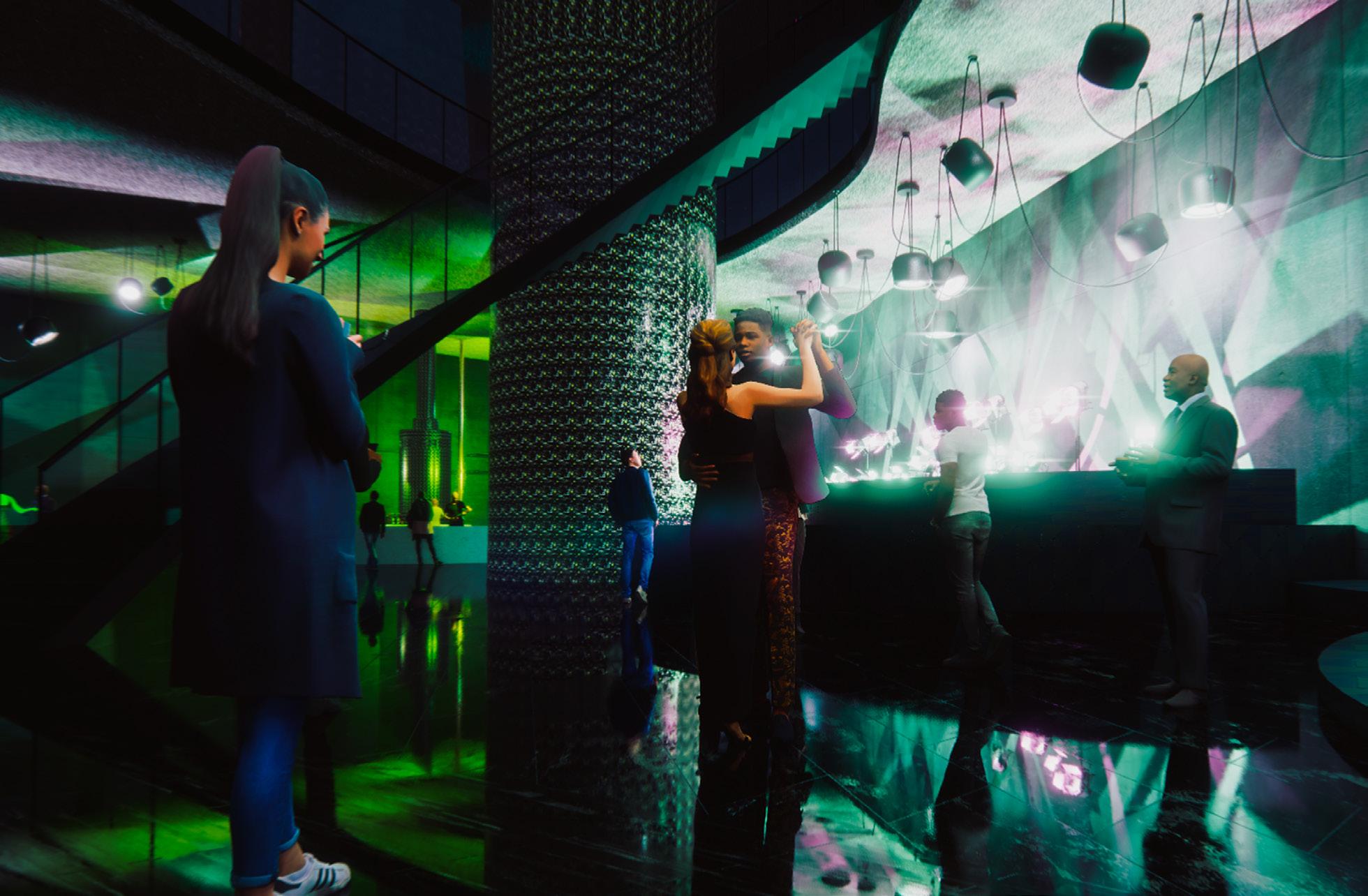










69
ABBREVIATED SELECTION OF CLIENT WORK: GRAPHIC DESIGN AND ART DIRECTION









07 |
CREATIVE DIRECTION
GRAPHIC DESIGN & ART DIRECTION




Art Direction, motion design, and cohesive, brand oriented solutions that are driven by collaboration, ideation, and a robust understanding of brand communications while in pursuit of my Masters of Architecture.




Interested
BACK COVER (TO DESIGN) THANK YOU FOR READING.
in more? Visit cpcurtis.com
BACK COVER (TO DESIGN)



74
























































































