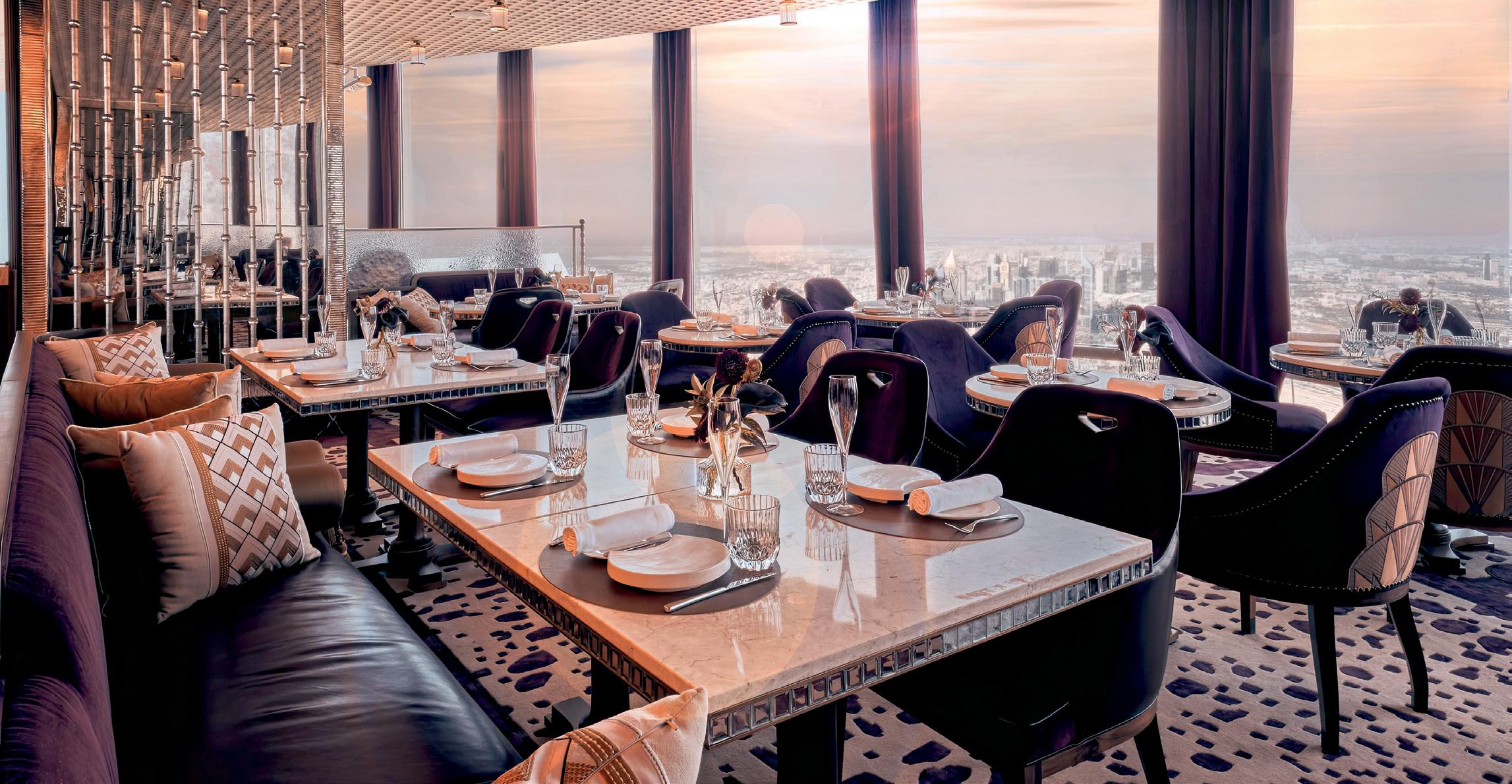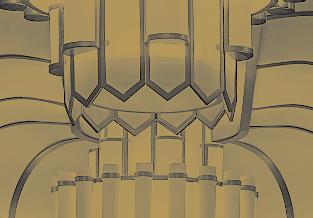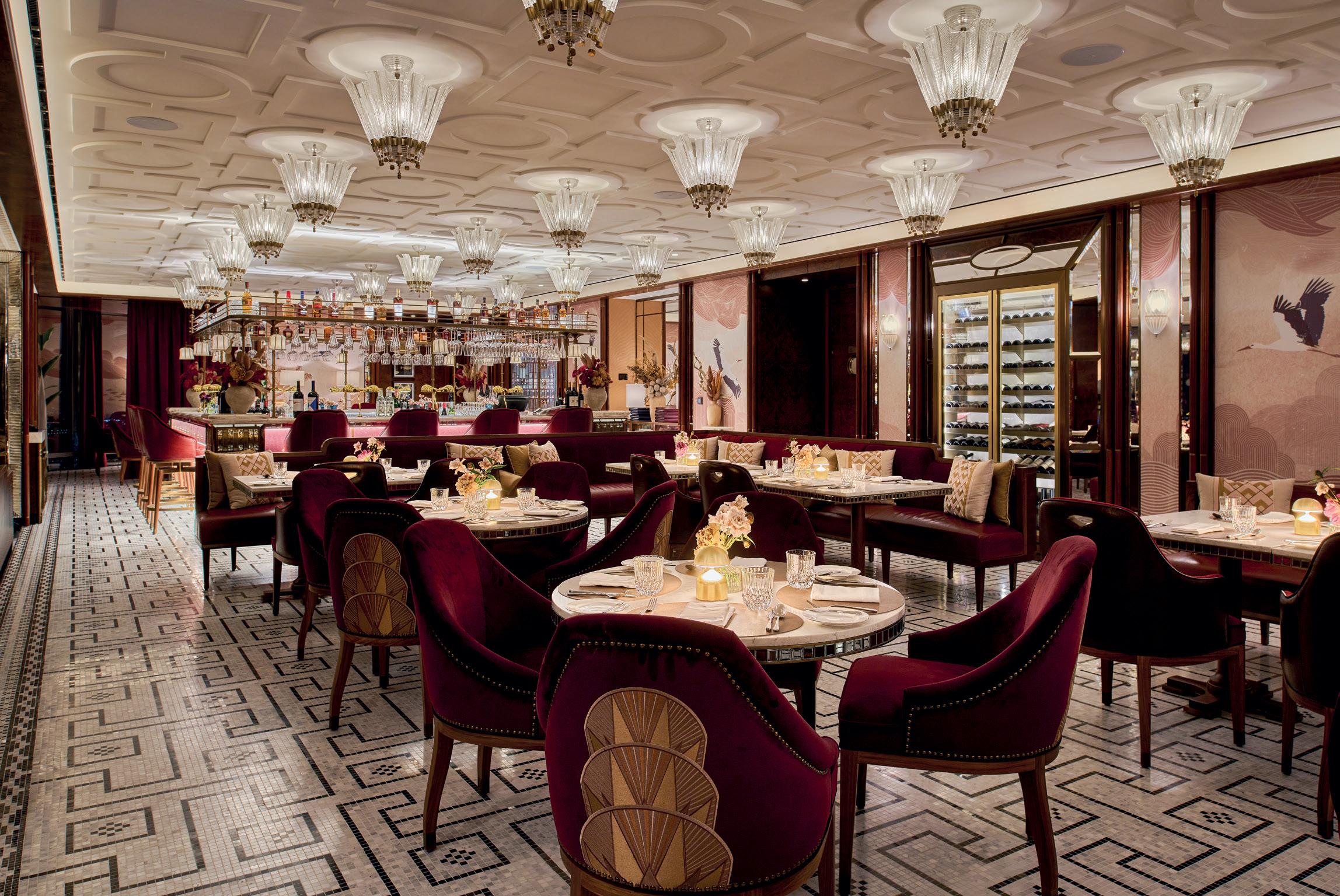
7 minute read
High Designs
BIG PROJECT ME SPEAKS TO LAURENT FARGE, GENERAL MANAGER OF ALEC FITOUT, ABOUT WORKING ON THE ICONIC AT.MOSPHERE RESTAURANT AND LOUNGE AT THE BURJ KHALIFA, WHICH WAS RECENTLY RELAUNCHED FOLLOWING A SIXMONTH REFURBISHMENT PROCESS LED BY THE FIT-OUT CONTRACTOR hether you’re a tourist, resident, or just transiting through Dubai, one of the first things you associate with the city is the iconic Burj Khalifa – the tallest building in the world, and the certainly one of the most eye-catching structures anywhere on the planet.
While the tower is known for its extravagant lighting and fireworks displays on New Years Eve, it is also home to a number of attractions, including one of the world’s highest restaurants – At.mosphere, where diners can take in 360-degree views of Dubai, while enjoying some of the finest food and cocktails in the city.
In operation since the Burj Khalifa opened in 2010, the restaurant and lounge was in need of an extensive refurbishment benefiting its status. As such, Emaar announced a sixmonth-long closure of the space to relaunch it in a new avatar.
Sitting 442-metres above the ground on the 122nd floor of the Burj Khalifa, the At.mosphere Restaurant and Lounge is a dining destination that has undergone a complete revamp over the last few months. Starting from the trip in the world’s fastest elevator, guests are treated to an distinctively Dubai experience, with a highly curated menu delivered by some of the city’s foremost chefs, in either a more formal dining setting, or the more casual lounge and bar area.
“The reopening of At.mosphere is a momentous occasion for us all. Our aim was to redesign the concept to create something truly fascinating and we believe we have achieved this and more,” says Mark Kirby, head of Emaar Hospitality.
“The elegant interiors, unbeatable views, and cuisine all combine to create a remarkable venue, worthy of its prime location in the iconic Burj Khalifa. We look forward to welcoming guests back to experience the new and improved At.mosphere and partake in an elevated level of fine dining brilliance like nowhere else in the city.”
Of course, delivering such a highprofile project was no easy task, especially due to the expectations riding on it from both the client and the public. Given the scale and scope of work, there were only a few fit-out contractors available in the local construction sector who have the capability to carry out such a complex and challenging project.

Therefore, it was no surprise to see ALEC FITOUT appointed as the contractor for this fast-track, logistically complex, luxury renovation project. The fit-out contractor is well known for its ability to deliver luxurious and complex hospitality projects, with extensive experience in the UAE for the delivery of complete five-star hotels and resorts.
As the company is keen to move into delivering standalone luxury food and beverage, entertainment, wellness, beach clubs, and nightclub projects, the successful delivery of the At.mosphere Restaurant and Lounge is a significant achievement despite its many prior successes, says Laurent Farge, general manager of ALEC FITOUT to Big Project ME.
“We have worked very well in the past with our client Emaar, and with the project manager, Mirage Mille. This fast-track refurbishment project presented its fair share of challenges, especially in terms of logistics. However, from the start of the project we had a very collaborative approach with the client team so as to ensure that design development, coordination, and procurement could overlap and thus help ensure that we delivered the project successfully,” he relates, adding that there was also continuous coordination with other stakeholders on the project, such as the At.mosphere operations team, the Armani Hotel, and the Burj Khalifa Management Office.
Having this collaboration approach was important as the total project duration was just six months, including engineering, procurement, demolition of existing finishes, and fit-out of all spaces, including the entrance and reception, restaurant, bar lounge, VIP lounge, washrooms, and the kitchen and back-of-house areas.
Given the compressed timeframe of the project, its location, and the limited space available on site, effectively managing all the logistics was essential
Logistical management Due to the compressed timeframe, tight space, and limited access to elevators, logistics had to be carefully planned for the project.
130 to its success, Farge adds, pointing out that the team also had limited access to elevators in the building.
“To manage this, all our logistical activities took place at night, including all removals from, and deliveries to, the site. It was also important to ensure that materials were delivered to site according to the installation sequence so as to minimise the number of materials stored on site,” he continues, pointing out that at the peak of work, there was a workforce of 130 people, operating across day and night shifts.
As ALEC FITOUT were appointed on a design and build contract, the project team was intimately involved in every step of the project. The design direction provided by the client was for a modern, French Art Deco style, while still being classic and sophisticated.
The concept and the interior design development was from London 1508, and ALEC FITOUT was responsible for the development of the interior design and to ensure that it was fully coordinated with the MEP, which was a design and build package within its overall scope.
All permitting and authorities were also within their scope of work, Farge says.
He added that the level of detail in the design was also demanding of the team as it required close attention to details and interfaces so as to produce the level of quality required.
“It was a complex project, given the very tight program in terms of logistics – both within the building and the logistical challenges of international procurement and coordination. Thankfully the ALEC FITOUT team has delivered many projects previously with extensive international procurement and as such we have a strong internal procurement and logistics department,” he continues, while pointing out that the overall venue covers an area of more than 1,000 square metres.
This essentially meant that ALEC FITOUT were a main contractor within the space as it had structural, MEP, fit-out, FF&E, AVIT, ELV and kitchen equipment all within its scope of work, he adds.
“This is the scale and scope of project where we can really provide value for our clients as we have a strong combination of in-house resources, coupled with very strong local, regional and international supply partners. We really understand how to manage and coordinate many specialist disciplines all under one contract – this removes the headache for clients as there is a single point of contact for all decision making on the project.
“In terms of design intent and materiality, the restaurant is adorned with rich and decadent colours and textures, from velvet to leather and dramatic accent walls, with lighting that purposely enhances the space at every point from dusk until dawn,” he continues. “Our scope also included all the fixed furniture and equipment package. For luxury restaurants the quality of the furnishing and finishes is incredibly important. Overall, we had 659 items of FF&E in our scope. We procured and produced these from all around the world and well as local fabrication in the UAE.”

In the lounge area, guests receive an extravagant welcome at the Champagne and Oyster Bar thanks to a showstopping giant chandelier that dominates the space. Combined with floor-to-ceiling windows, the venue provides a spectacular backdrop to the city, with guests able to avail of all-day dining, afternoon teas, or signature cocktails prepared by trained mixologists. Also part of the lounge area is The Conservatory, which is a VIP area where guests can sample some of the world’s best cigar brands, that have been paired perfectly with French Cognac.
“In the project delivery, we engineered and fabricated some luxury iconic features, such as the 250-kilogram feature chandelier which was located over the main staircase at Level 124, and connects with the level below via a 12-metre double height space,” says Farge.

“The installation of this item was particularly challenging for our team, but the finished product makes it worth all the effort.”
Farge is also keen to highlight the global production and procurement processes for the project, pointing out that the team also sourced printed wall coverings for the reception lobby from Singapore. The seating and dining tables have been fabricated in UAE, while the fabric or leather for them was imported from five different countries in Europe, so as to ensure that the design intent was maintained within client budget requirements.
Another design feature that achieves the design intent and is very impressive for guests arriving to the venue is the signature and feature flooring which is a combination of 700 square metres of water jet cut Calacatta white and Black Marquina marble flooring.
“There were complex composite finishes and items whereby we had a number of specialist finishes within a single feature item – these items were challenging from a production and coordination point of view, but again the finished product justifies all the efforts in ensuring a world class quality of finish was achieved,” he says proudly, and is especially keen to highlight the two 15-metre-long bar and restaurant counters that were engineered and fabricated by incorporating walnut wood, electroplated stainless steel, leather, and stone on the countertop.
“Overall, we believe the At.mosphere Restaurant and Lounge is an incredible addition to the luxury food and beverage scene in Dubai and we are very proud to have had the opportunity to deliver this iconic project for the client team.
“We specialise in transforming beautiful designs into reality. Whenever a client approves their design intent and understands their design vision, they will receive a set of 3D renders which forms the benchmark in relation to the look and feel of the project. It is crucial that the finished project remains faithful to and achieves or enhances the original design intent. When you compare the original 3D renders versus the final product, I believe you will be impressed with what we have delivered,” he concludes.










