




The Great Plains, US
2021 / Academic
Architectural Design Studio 408
Professors:
Adam Framptom
Karolina Czeczek
In Collaboration With:
Andrea De Haro
Neha Tummalapalli
Our critique on modern farming practices lead us to look into a future of sustainable farming practices in a region plagued by environmental degradation. This project aims to identify issues with mass production and find other means that simultaneously help the environment while maintaining crop yields. The Great Plains is an area in the US that is and will face extreme droughts with the increasing rate of climate change. The design proposes to implement ICLS farming (Integrated crop and livestock systems) onto previous sites of mass production. ICLS uses premises of livestock and crop diversity to manage more sustainable farming practices that could begin replacing modern farming techniques. The main idea becoming that the animal, the crop, and the soil are all interconnected and equally important in outputs and farming strategies.





ICLS Process
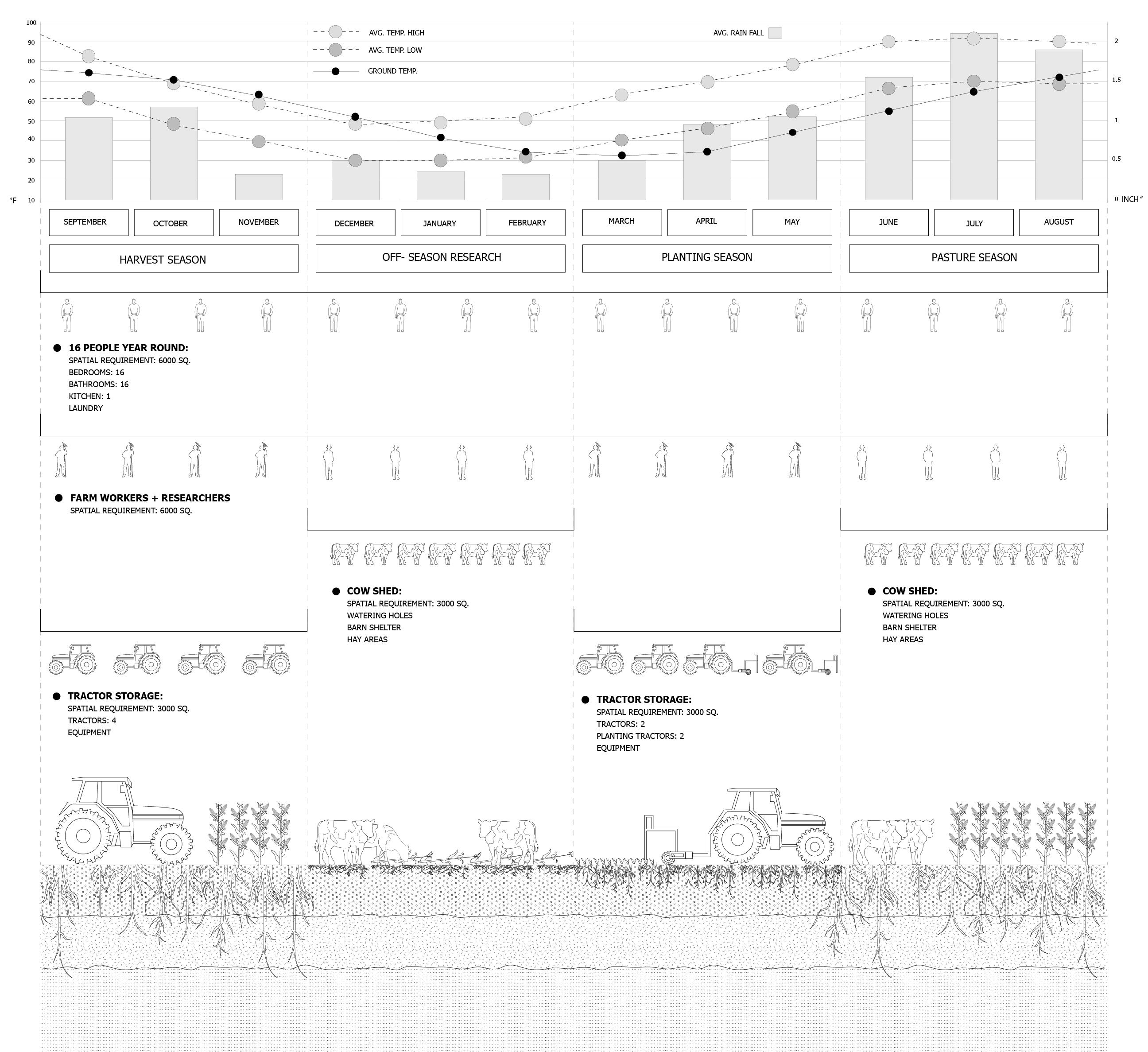
Grazing Techniques
Seasonal Rotation between Crop and Livestock Systems














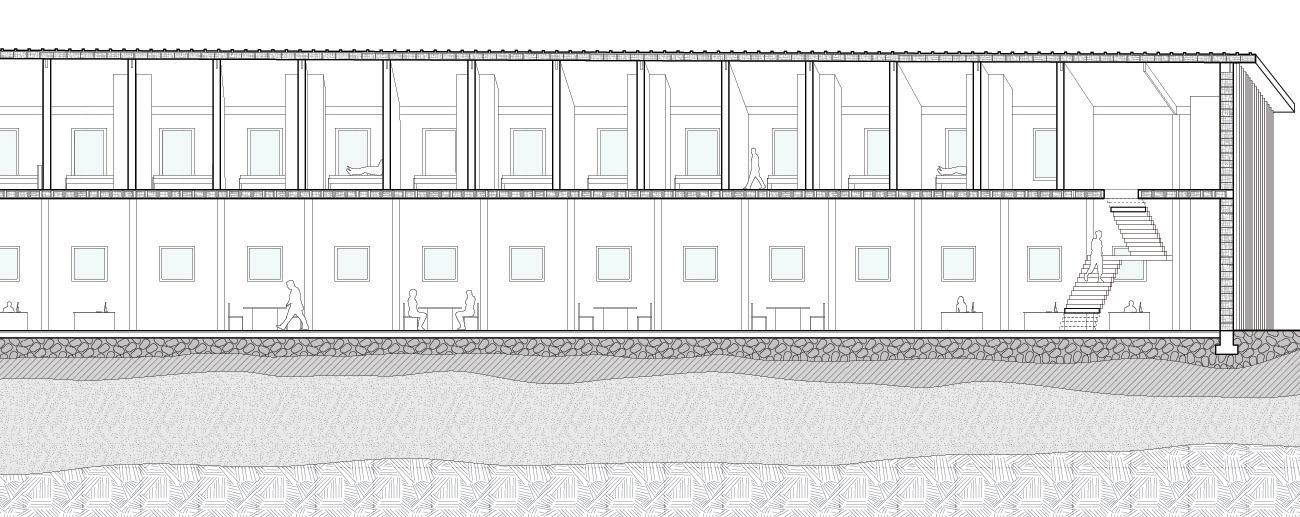





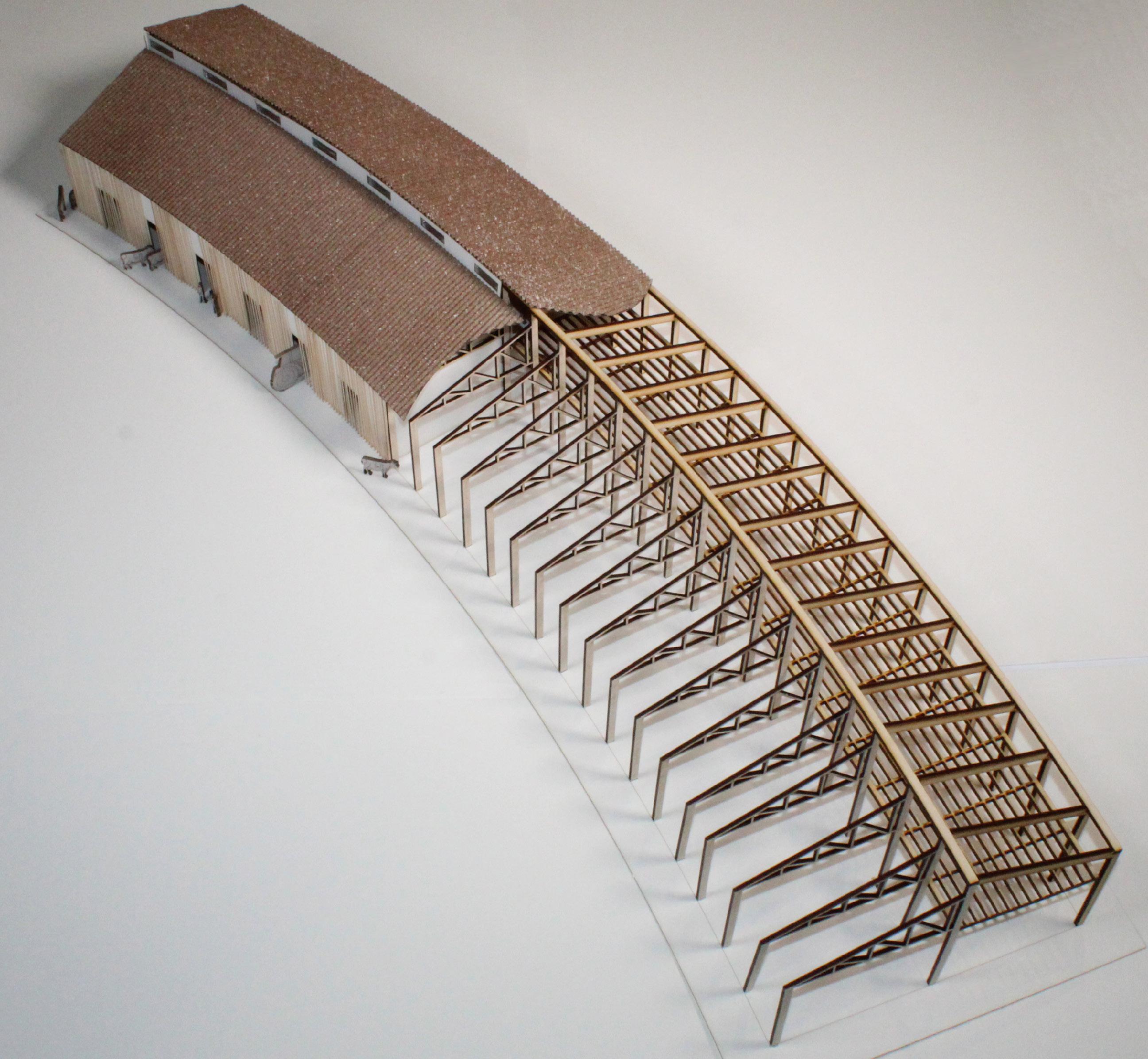
Dalston, London, UK
Part 1
2021 / Academic
Architectural Design Studio 409
London Abroad
Professors:
Davide Sacconi
Joao Ruivo
In Collaboration With:
Gina Bouza
Chloe DeMarco
Isabel Sierra
The design centers around educational pedagogy. Including aspects of precedent research, such as the Lloyd Building and Pernell House located in London. The thesis of this pedagogical archetype is influenced by connections between living, working and studying as well as their relationship to the city and to the public. Our commitment to education puts student lifestyle in the forefront of design decisions and collaboration as means of student success. Within living, aspects of shared spaces and the collaborative mindset is transferred into shared rooms and mini “neighborhoods” ultimately promoting interactions among the students.







Learning is embedded in the ground through projections on the grid. Working environments become a fluid programmatic element held above the ground by the structural cores, and living creates the elevated edge conditions between the city and the school allowing public circulation directly though the site.
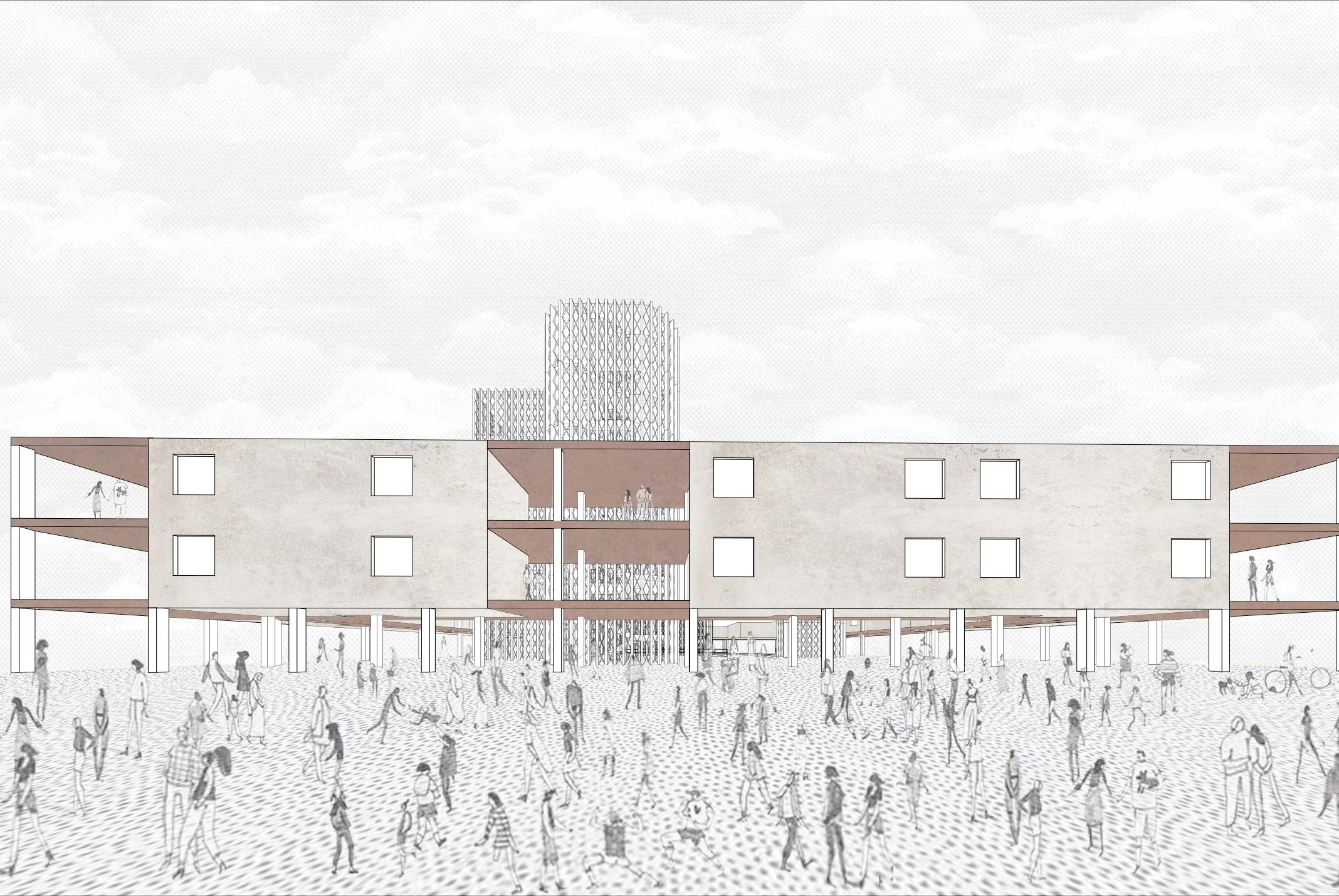
Dalston, London, UK
02 2021 / Academic
Architectural Design
Studio 409
London Abroad
Professors:
Davide Sacconi
Joao Ruivo
Phase two of Live Learn Love takes the initial archetype and applies it to a borough in London, Dalston. Housing was used to linearly continue the residential street down, and “work” now opens up and faces Kingsmere ave, a predominantly commercial street with shops, businesses and bars. The design maintains the fluidity of the work environment and design as means to inspire collaboration and create an atmosphere that becomes fun and uplifting. The ground uses a grid as a means to activate spaces and now extends past the building to invite people onto the site. Conversation pits are created as places for people to come together and some of the vertical cores are used as bars or cafes to highlight student lifestyle.


Interior Perspective, Working and Learning

Exterior Perspective, Working and Learning

The conversation pits are used as spaces for public and students to come together. The structural cores are activated along the ground floor as cafes and pubs, referencing the culture of Dalston and brining the community together.


Washington, D.C.
2019 / Academic
Architectural Design Studio 307
Professors: Elizabeth Kamell
This project depicts the everlasting tensions that arise through the relationship between the monk and monumental Washington. Completely drawn into the political landscape, the design challenges both being cloistered and becoming politically involved within 21st century ideology at once. Thomas Merton was a man of faith, contemplation and solitary, and was unarguably a man of the world who sought engaged debate. Within the U.S., social policy and constitutionally defined freedoms should not be derived by religious philosophies or reasons, but this is not the case. The notion of a secular state, one in which the separation of government and religious institutions is absolute, is challenged every day. Politicians promote their faith, we swear truth on the bible in courts of law, and pay capital with notes highlighting the nations faith in god.








Lounge Chair
04 2022 / Academic
Furniture Fabrications
ARC 500
Professors: Tim Stenson
Using Inspiration from Wagner’s Easy Chair, and Retvield’s Red and Blue Chair, this design seeks to incorporate both designers’ desire for a simplistic construction. Taking on a fluid form, the joints are created so that there is no need for added components. The structural soundness is created solely through the plywood connection. The joint connections used are representative of Hans Wegnars traditional joinery techniques, such as mortise and tenons. Retvield’s Red and Blue Chair took on much of his inspiration in Architecture, in which he examined the interaction between vertical and horizontal planes. Retvield’s intentions were incorporated into this design in order to emphasize the joint connections, in which the assembled pieces of the Charleston Chair extend through and past one another. Fabricated using CNC milling, the chair is purposely created to have minimal pieces for a simple assemblage process.

Front Joint Mechanism









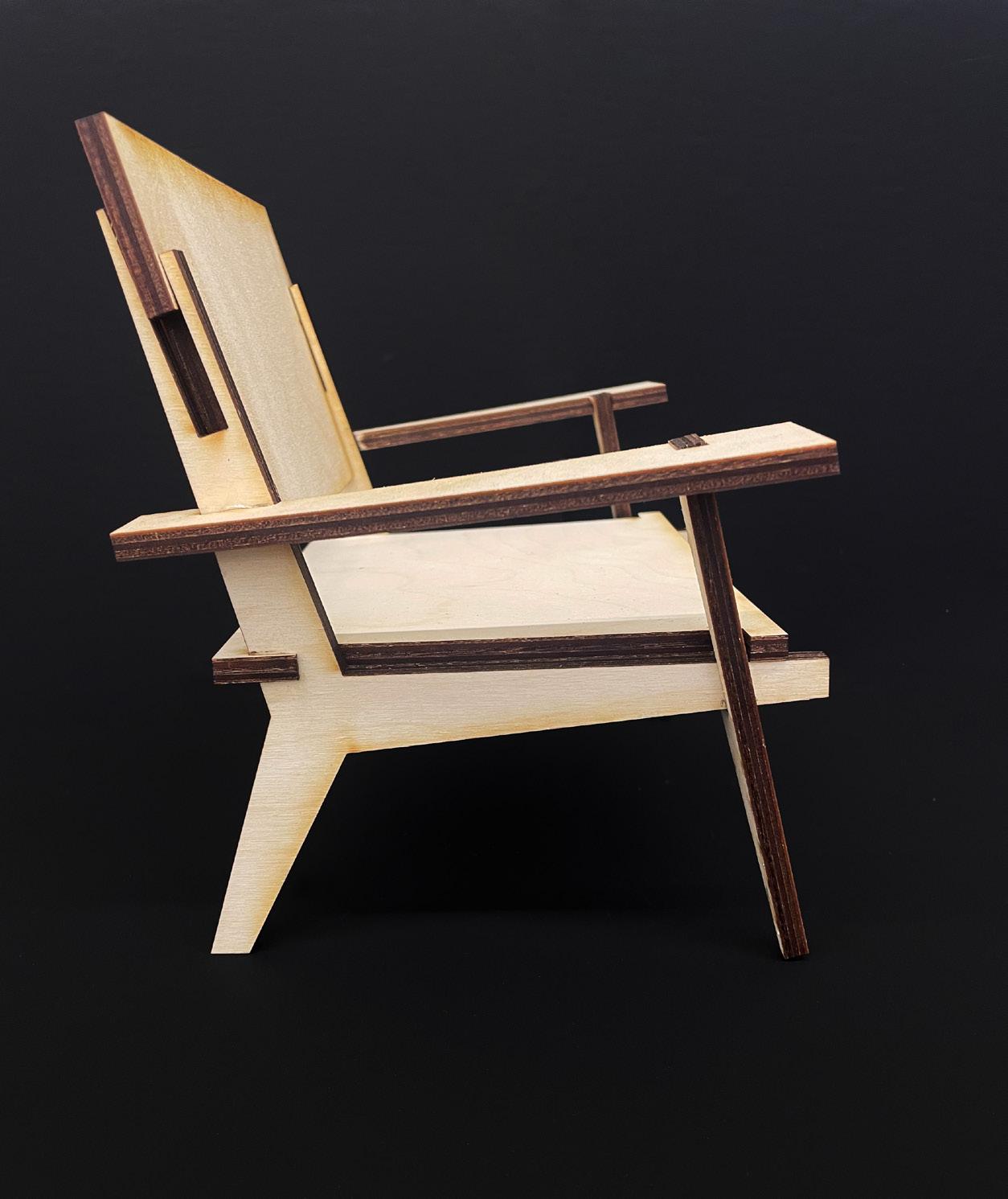










Syracuse, NY
05
2022 / Academic
Architectural Comp Studio 409
Professors: Joon Ma
In Collaboration With: Chloe DeMarco
Recognition:
Nominated for King + King Competition
The Skytop Quarry was once a beautiful and flourishing piece of land, but after being destroyed by aggregate mining it has been left barren and desolate. This project aims to restore the land’s biodiversity by designing an ecological research station that will support the rehabilitation of an abandoned quarry. As the land begins to replenish, the building will slowly degrade and be taken over by nature. This restoration process is divided into four phases: Testing, Implementing, Flourishing, and Rewilding. The main materials used are timber, mycelium, and limestone which were all manipulated in various ways so they can function differently throughout the building. Once the building is successfully taken over by nature at the completion of its lifespan, the quarry will be re-wilded and restored. It is with hope that once the project is completed, humans can rethink the relationship between man and building and how it can be improved to better help our earth rather than destroy it.



















 Gabion Study Model
Gabion Study Model



06 2022 / Academic
Architectural Thesis Prep
Advisors:
Jean Francois Bedard
Britt Eversole
Julie Larsen
In Collaboration With:
Andrea De Haro
Within the anthropocene we have commodified everything from natural resources to organisms for our own pleasure and success. It is within this tendency to control and manipulate that we begin to critique humans’ aesthetic relationship with the environment. This thesis seeks to exemplify the aesthetic value inherent within these newly defined environments Colomina and Wigley, Authors of “Are We Human”, make it evident that ‘The human is permanently suspended between being the cause and the effect, between designing living systems and being designed by them.’ Emphasizing the anthropocene is in fact a system that we designed but we are also designed by. Nature is a source for human consumption, and as such it has developed into a commodity. By now it should be made evident that humanity’s presence is everywhere, there is no ecosystem left unturned by human manipulation. We use artificial intelligence to begin generating the unimaginable environments that destruction could cause. By using textto-image AI generators, specifically mid journey, we begin to design what these radically transformed environments can be perceived as.






We begin to understand the interrelationships between human beings, animals and the environment. Species are being radically altered in their biology to inhabit and co-live within these extreme ecological conditions. Deforested sites of oil fracking leave mile long toxic ponds highlighting the destructive pursuits that capitalism creates. Chernobyl showcases how human errors in design can lead to catastrophic changes to an ecosystem, changing the way animals and humans inhabit these spaces for decades to come. Monocultures and factory farms exploit nature, and with technological advancements, have taken over, creating a loss of biodiversity that upsets the ecological balance. This exploitation is also evident within our treatment of the non-human, going so far as to design animals for human pleasure and economic gain.





 Alberta Oil Sands
Chernobyl Nuclear Disaster
Abnormal Lesions on Fish in Lake Athabasca
Birds Landing on Tailing Ponds
Genetic Defects From Chemical Mutations in Chernobyl
Gene-Edited Featherless Chicken
Alberta Oil Sands
Chernobyl Nuclear Disaster
Abnormal Lesions on Fish in Lake Athabasca
Birds Landing on Tailing Ponds
Genetic Defects From Chemical Mutations in Chernobyl
Gene-Edited Featherless Chicken



















