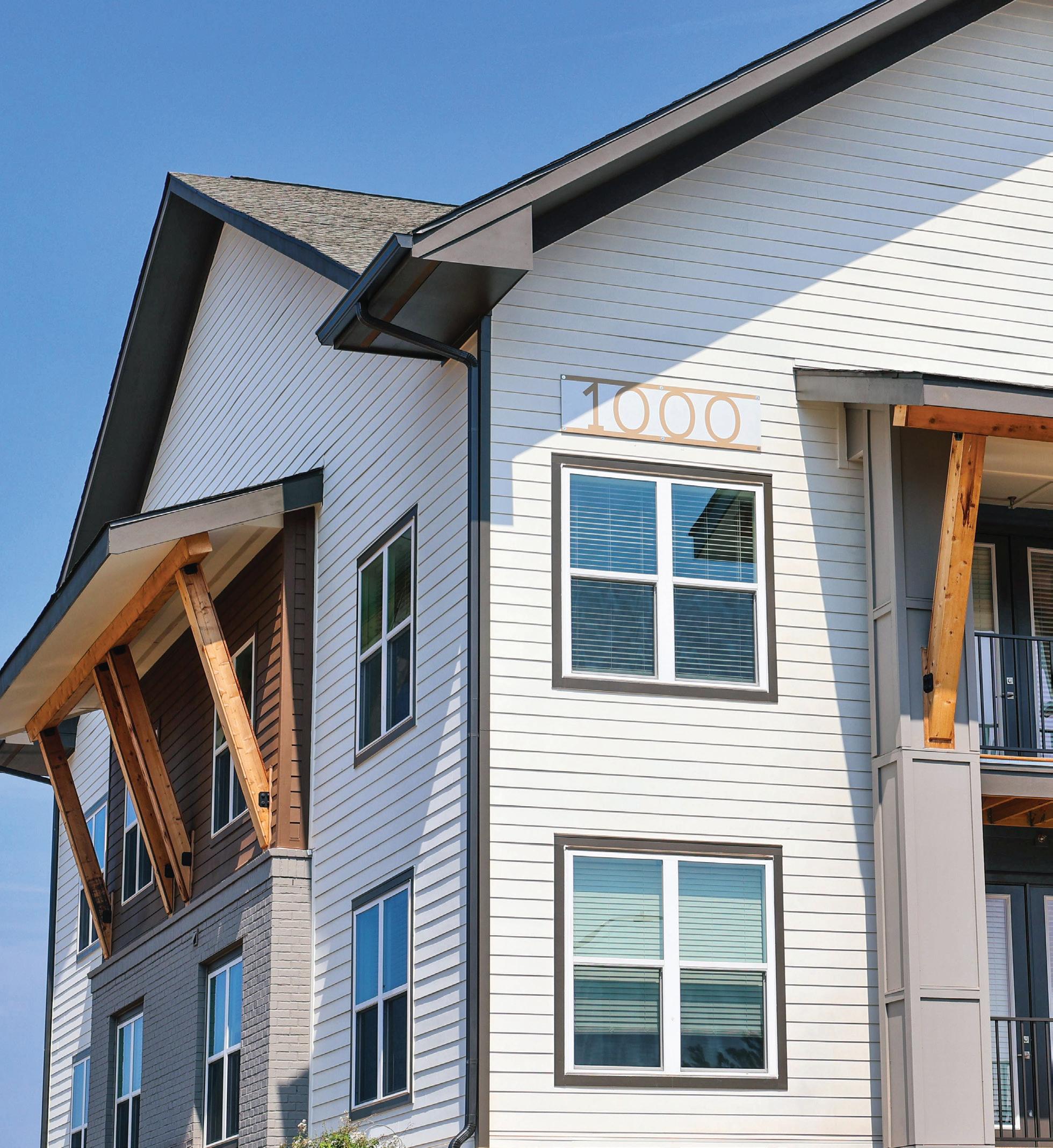
floor plans



tailored to you
Taking a cue from the local character, RENDER
Covington’s one-, two- and three-bedroom apartments are infused with thoughtful, affable charm and high-end style without the excess you don’t need.
1 bedroom | 1 bath 720 SQ FT a1 living/dining room 11' 10" × 13' 2" balcony bedroom 11' 1" × 11' 10" pantry dw kitchen ref entry mech w/d walk-in closet bath linen
1 bedroom | 1 bath | 1 den 863 SQ FT a2 balcony living/dining room 11' 5" × 15' 9" bedroom 10' 11" × 11' 10" den 6' 11" × 9' 9" pantry dw kitchen ref entry mech w/d walk-in closet bath linen
living/dining room 11' 5" × 17' 2" balcony bedroom 11' 5" × 13' 9" pantry dw kitchen ref entry mech w d walk-in closet bath bath linen 1 bedroom | 1.5 bath 975 SQ FT a4
living/dining room 12' 2" × 12' 1" balcony bedroom 11' 1" × 11' 8" bedroom 11' 1" × 11' 8" pantry dw kitchen ref entry mech w/d walk-in closet walk-in closet bath bath linen linen 2 bedroom | 2 bath 1,044 SQ FT b1
living/dining room 11' 6" × 17' 7" balcony bedroom 11' 5" × 14' 3" bedroom 12' 9" × 10' 10" dw kitchen ref entry mech w d walk-in closet bath bath 2 bedroom | 2 bath 1,151 SQ FT b2
living/dining room 10' 10" × 17' 6" balcony bedroom 11' 5" × 13' 10" bedroom 10' 8" × 10' 6" bedroom 10' 8" × 10' 11" dw kitchen ref entry mech w d walk-in closet walk-in closet bath bath pantry linen 3 bedroom | 2 bath 1,376 SQ FT c1
1 2 3 4 6 7 5 8 12 13 9 10 11 c c c a a a a a a a b d property amenities 01 Building 1 02 Building 2 03 Building 3 04 Clubhouse - Fitness center - Coworking space - Co ee bar - Package room - Clubroom - Outdoor deck 05 Outdoor Grilling area 06 Pool 07 Amenity area 08 Building 4 09 Building 5 10 Building 6 11 Building 7 12 Dog park 13 Connection to Eastside Trail a Bike storage areas b Resident mailboxes c Garages d Trash compactor


























































































































9300 Delk Drive, Covington, GA 30014 | 678-960-8127 RENDERCovington.com
