159,000 SF
Office Space +/- 1 acre
Additional Outparcel +/- 40,000 SF

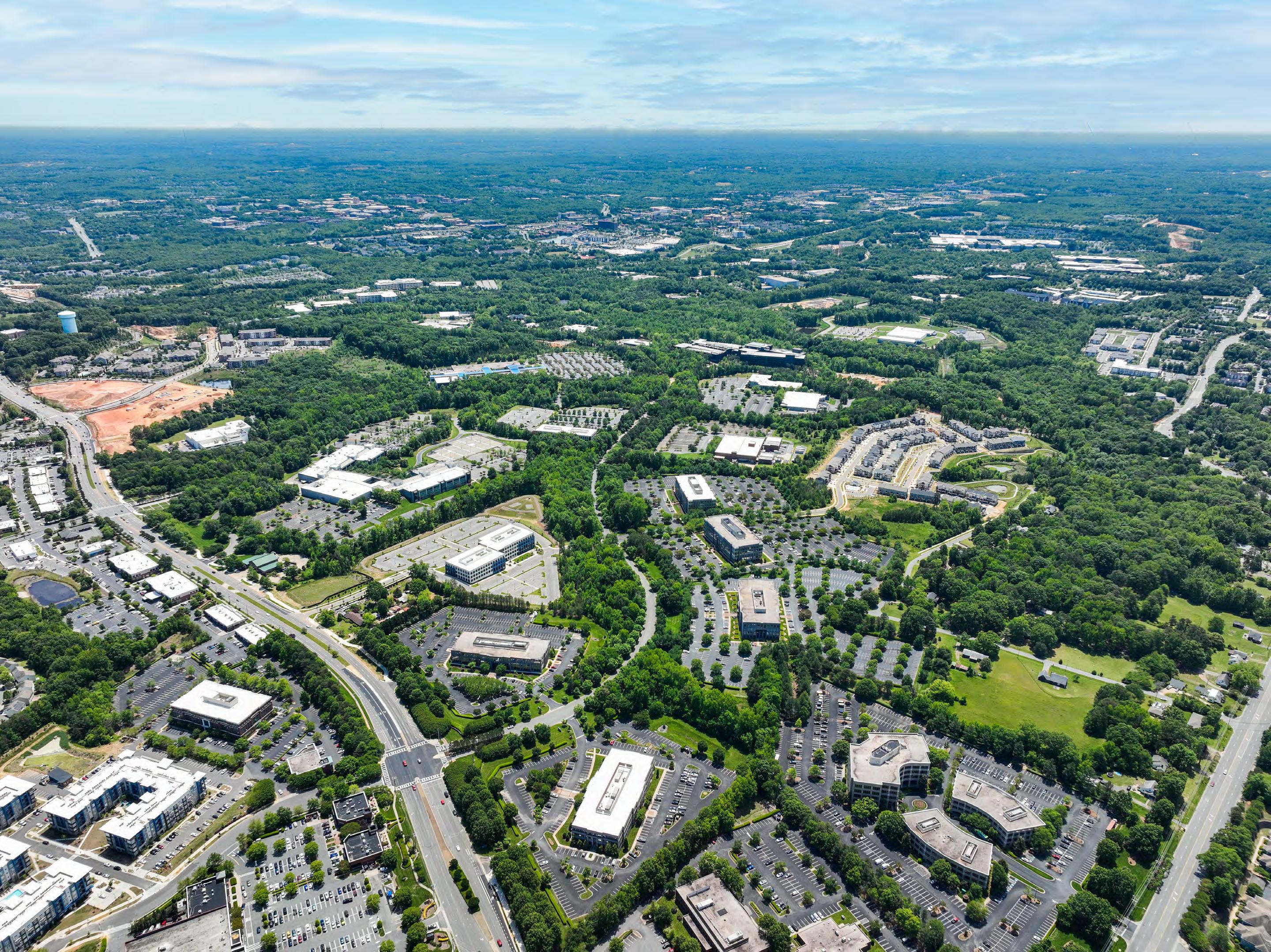
Large Floor Places
13’
Floor-to-Ceiling Height 4.0/1,000
Parking Ratio Levels 1-4
Office Space
PARKING PARKING ADDITIONAL OUTPARCEL UPTOWN 15 MINUTES
WMALLARDCREEKCHURCHRD MALLARDCREEKRD
FLEXIBLE AMENITY SPACES

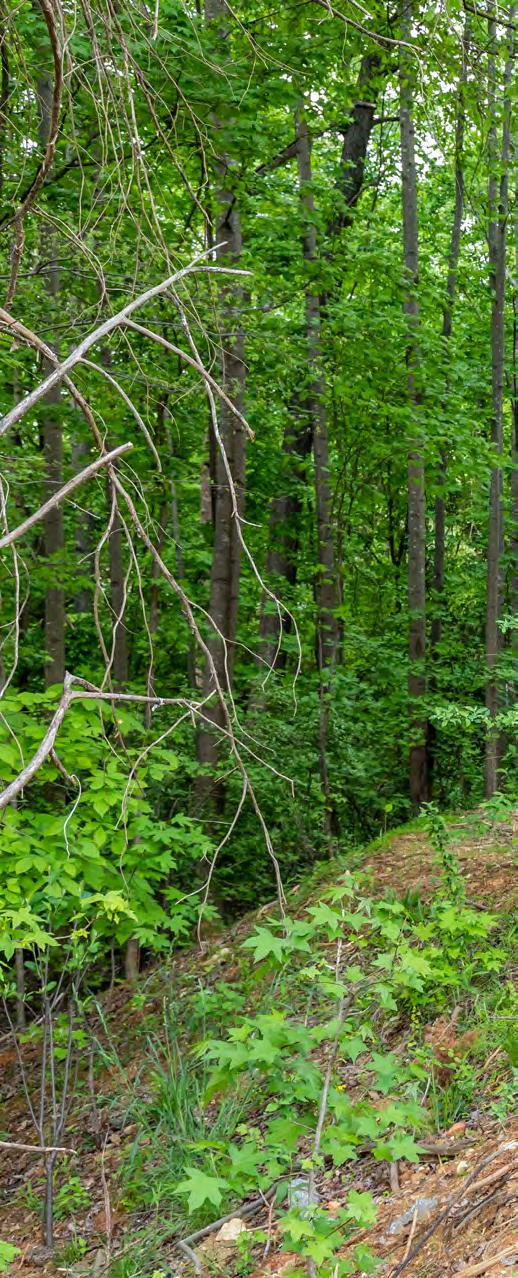

Inspiring amenity spaces for events and meetings with co-workers:
Indoor/outdoor lounge areas
Hospitality, social club & workspace all in one
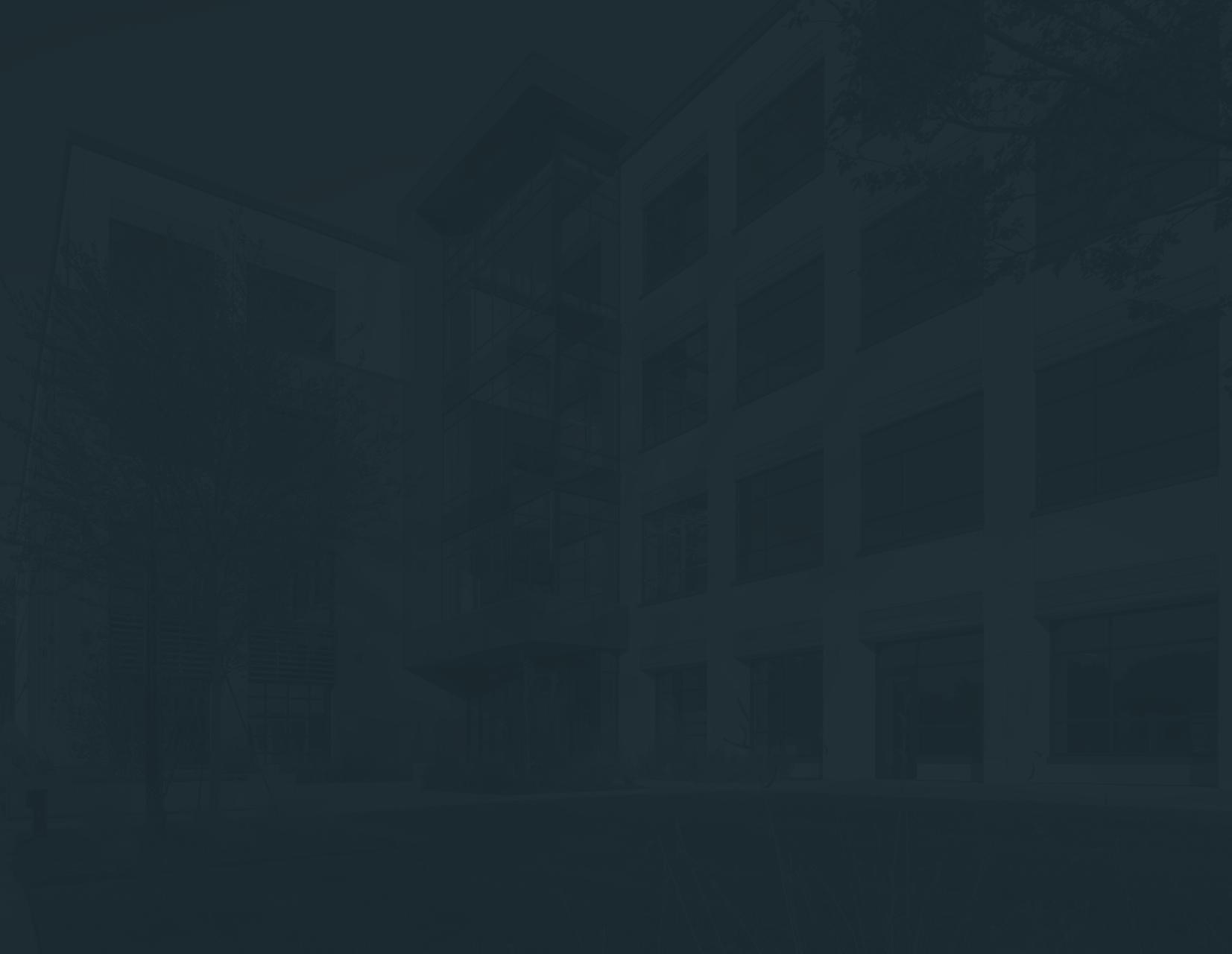
Communal seating to accommodate a variety of events
Indoor/Outdoor meeting spaces
Landscaped green terraces
Roll-up garage door connected to the main entrance
Welcoming and energized lobby
Direct access to building parking
TENANT LOUNGE KITCHEN AND CONFERENCE AREA
OUTDOOR PATIO

TENANT LOUNGE SOFT SEATING

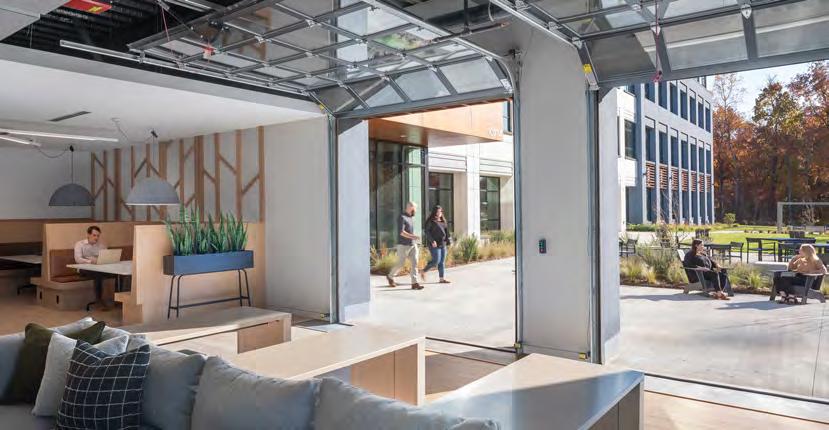
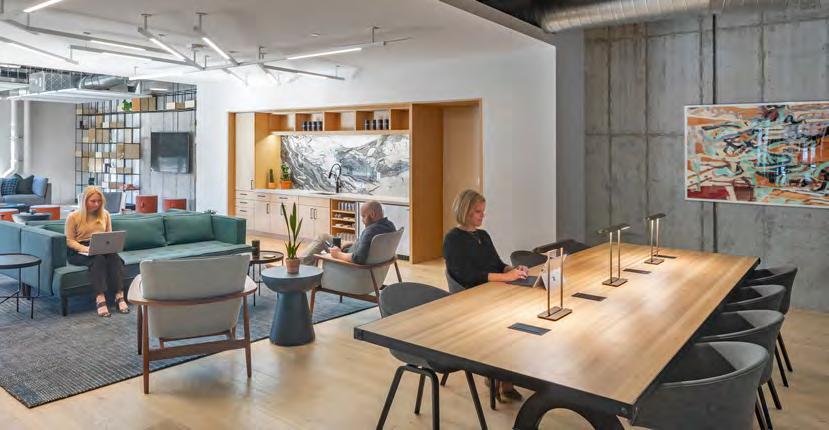
FINISHED RESTROOMS

 TENANT LOUNGE GARAGE DOORS
TENANT LOUNGE GARAGE DOORS
BIKE STORAGE












 TENANT LOUNGE GARAGE DOORS
TENANT LOUNGE GARAGE DOORS