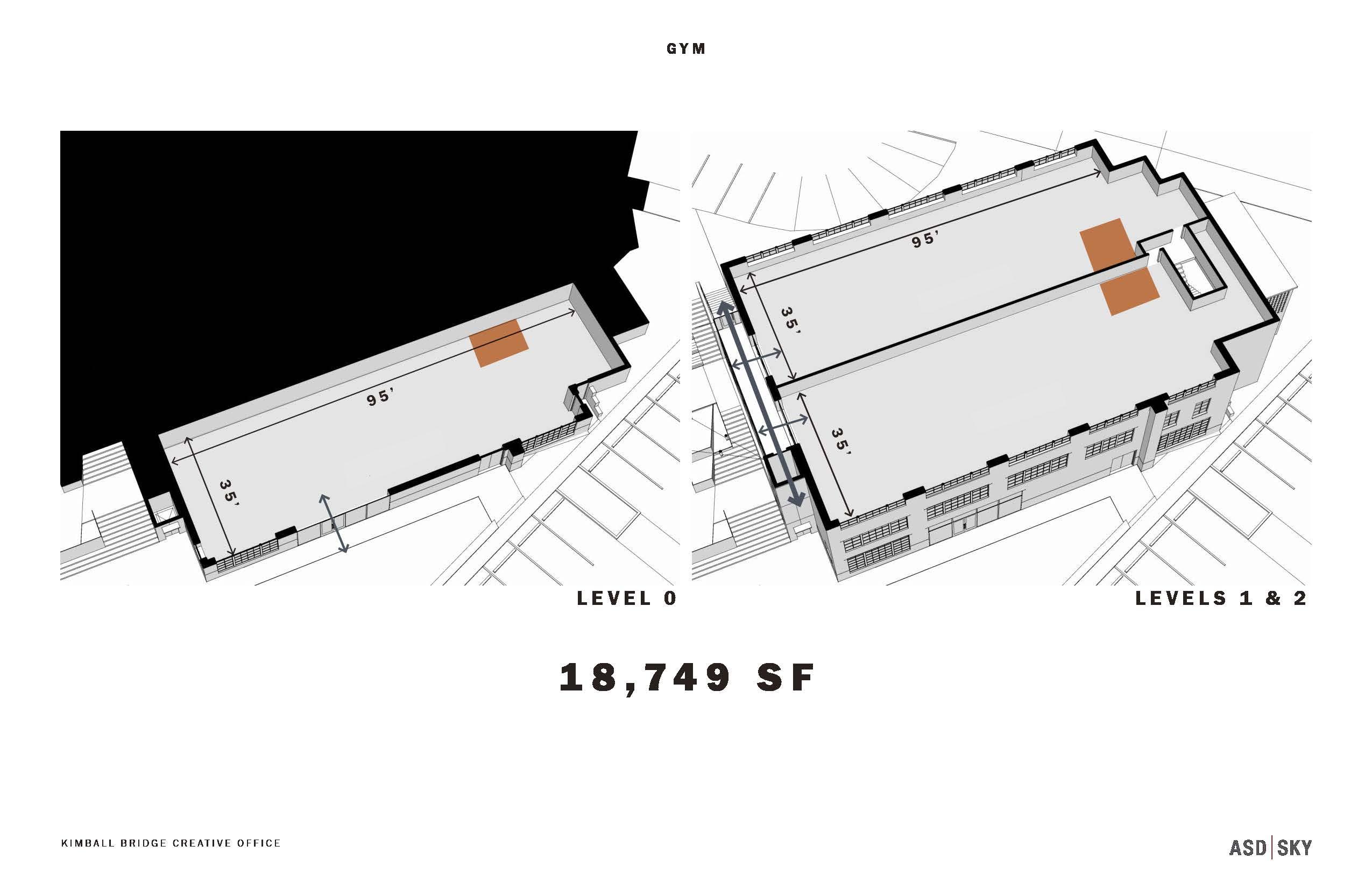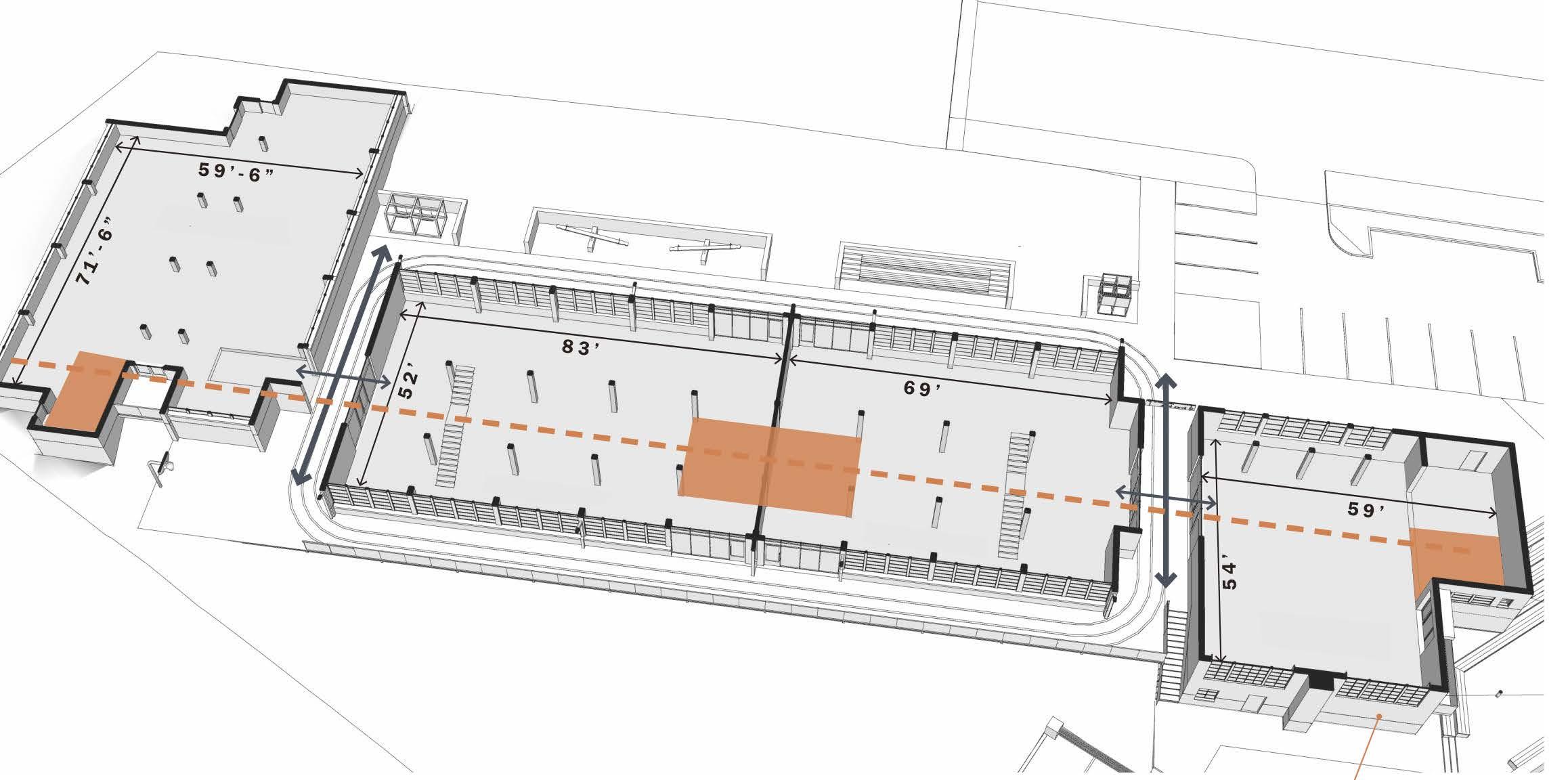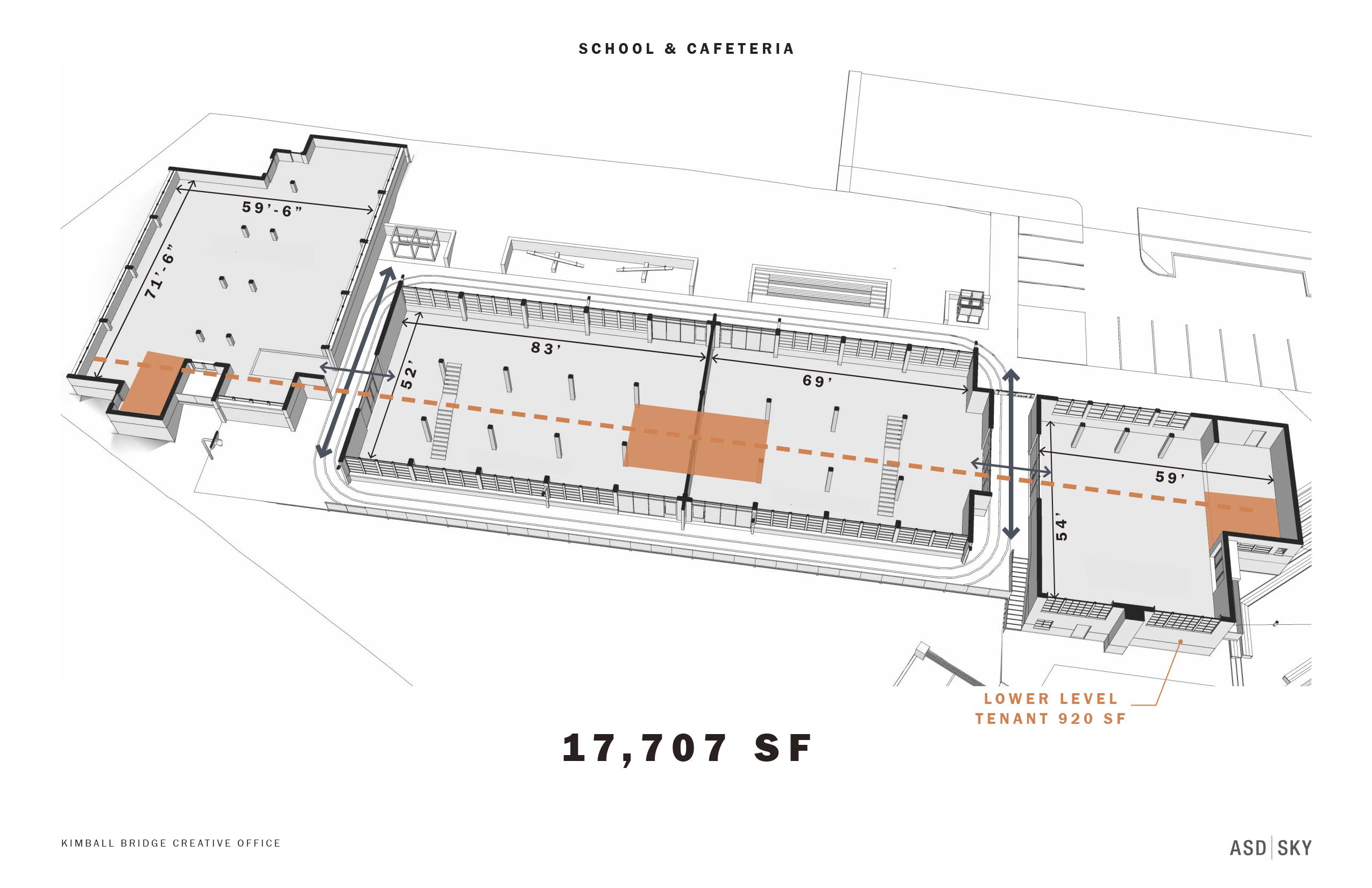






Incorporating a former school into its campus, Garren has a compelling past. Adding a handsome mass timber building plus inviting exterior and interior gathering areas accelerates a bright future for Garren’s office community.
• 169,500+ sf of Class A office space
- Historic adaptive use
- 22,000 SF school building
- Mass timber new construction
- 120,000 SF 3 level office
- Floorplates range +/37,000 - 40,000 SF
- New construction
- 27,500 SF former gymnasium
• 4.0/1,000 parking ratio
- Both surface and deck parking available
• Direct access to each tenant suite
• Ample outdoor gathering and greenspace
• Private tenant patios
• Tenant lounge
• Fitness center
• Bike storage


120,000 SF
3-level office over parking mass timber new construction
4.0/1,000 Parking
27,500 sf
3-level new construction office
22,000 sf Historic adaptive use school building


The Bailey-Johnson School has evolved to embody living history. As a three-building, adaptive use office campus, we’ve created a space for ideas to flourish and innovation to spark. Taking inspiration from its former students, Garren will forever be known for progressive thinking and non-stop transformation.

27,500 sf
3-level new construction office (former gymnasium)

22,000 sf
Historic adaptive use school building




38,000 sf
Timberframe Level 1



Garren is a unique adaptive use project, where wellness and sustainability are always in focus. In fact, Crescent Communities is pursuing LEED Gold and FitWel Certifications.





