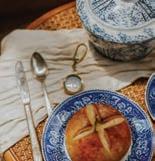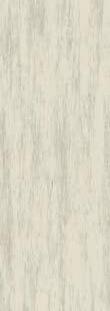































The curated design and signature details of our artisan studio, one-bedroom and two-bedroom apartment homes redefine the traditional look of suburbia while maintaining its comfort and convenience. Powered by the passion for self-discovery, our bespoke amenities invite you to explore your unique interests — artistically, socially and everything in between.










, the ones that radiate out to find new experiences and satisfy your endless curiosity. Start with a stroll down our signature entryway, The Promenade. Enhanced by secret sanctuaries and lush landscaping, this scenic pathway represents a harmonious blend of modern European elegance and timeless Ballantyne charm — something you’ll see woven throughout the estate. With elevated living at the core, this is a community that embraces a discerning eye.







Inspired by a grand approach to an estate or museum, The Promenade transforms the arrival experience into something outside the everyday.




























































Featuring a cozy outdoor lawn with a putting green, The Veranda is the perfect spot to relax and refine your swing.





The Brasserie is our residential atelier’s “front of house,” where an upscale coffee and wine self-service station is located. Coworking and lounge spaces also sit adjacent to The Veranda, creating a cozy ambience with views.
 THE VERANDA
THE VERANDA














The Study is a coworking library and presentation space that includes comfortable work tables, soft seating and a TV area.







The resort-style saltwater pool offers a sun shelf, a yurt and generous chaise lounge seating with a grilling area, a pool house and outdoor fire places, making it a year-round destination.








































Bringing the bespoke element to life for furry friends, the dog park is thoughtful and interactive without losing its functionality. A forested location offers plenty of shaded, fenced-in space to roam.
 Bespoke Road
BUILDING 3
7. The Club (Fitness Center)
8. T he Studio (Yoga Studio)
9. The Parlor (Lounge and Bar)
10. T he Terrace ( Coworking Space)
11. The Office (Leasing Center)
Bespoke Road
BUILDING 3
7. The Club (Fitness Center)
8. T he Studio (Yoga Studio)
9. The Parlor (Lounge and Bar)
10. T he Terrace ( Coworking Space)
11. The Office (Leasing Center)

, NOVEL Ballantyne’s studio, one-bedroom and two-bedroom apartments offer a residential home with classic finishes. Verdant color tones highlight natural views while striking art installations inspire your aspirations.

LIVING
– Technology package provides keyless entry, digitally adjusted smart thermostats, high-speed internet and USB ports in all units.
– Textured carpeting and vinyl plank flooring with a bleached oak finish are beautiful and durable to withstand foot traffic.
– High ceilings and spacious balconies deliver luxury inside and out.*
– The foyer includes a drop zone with convenient, accessible storage for keys, coats and other everyday items.*
– Three distinct finish schemes with quartz and natural stone let you select your look.
– Shaker-style cabinets with convenient pullout trash combine visual distinction and timeless sophistication.
– Samsung ® stainless steel refrigerator with French doors and glass-top range with front controls are ENERGY STAR® certified for eco-friendly use.
– Classic white subway tile backsplash offers a clean, contemporary look.
– Large kitchen islands with signature pendant lighting optimize your space.*
– Full pantries minimize clutter while delivering additional organization.*
BATHROOM
– Large bath and semi-frameless glass shower doors bring a minimalist, dignified appearance.
– Double vanities with quartz counters and spacious linen closets add elegance and storage.*

CLOSETS
– Generously sized closets offer additional storage and organization.
LAUNDRY
– Full-size front-load washers and dryers.
– Direct package delivery and cold storage available for perishable items.
– Trash pickup multiple days a week.
– EV charging stations and reserved parking.
* In specified units










S2 is the same floor plan as above with varying square feet.
UNIT S2 = 661 SQ FT
1 BEDROOM | 1 BATH | 672 SQ FT
A2 and A3 are the same floor plan as above with varying square feet.







& A3 = 692 SQ FT





















































2 BEDROOM | 2 BATH | 1,319 SQ FT
B4 and B6 are the same floor plan as above with varying square feet.






UNIT B4 = 1,334 SQ FT, UNIT B6 = 1,404 SQ FT

























,

to the precise, bespoke details, NOVEL Ballantyne was made to blend with Ballantyne’s timeless elegance. In one of Charlotte’s most coveted ZIP codes, the Ballantyne neighborhood captures the quiet and convenience of suburban living with the creativity and charm discerning residents desire.















































At NOVEL by Crescent Communities, we provide a brilliant backdrop for your most interesting life. Grounded in extraordinary locations, our award-winning mixed-use developments embrace unexpected designs, world-class amenities and neighborhood programming that fosters a deep connection to place. Thoughtfully crafted and creatively built, we consider how even the smallest property detail can enrich your everyday — and linger in your memory of life’s best moments.









