Project River North
ESCENT RESEARCH PARK— A GREAT PLACE TO LIVE, WORK & EXPLORE.

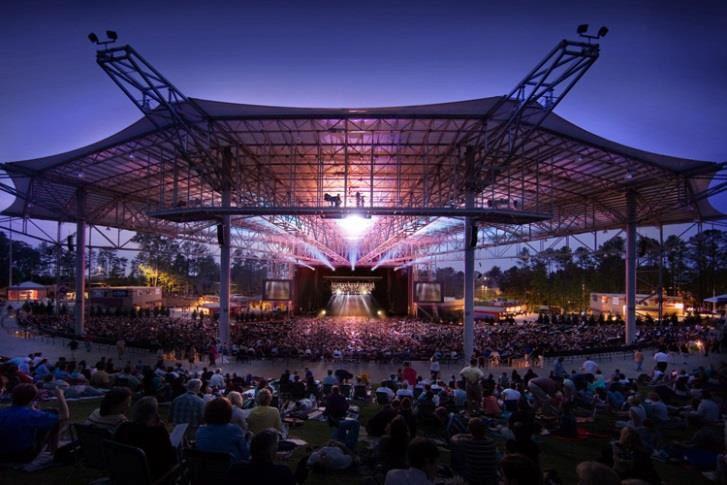
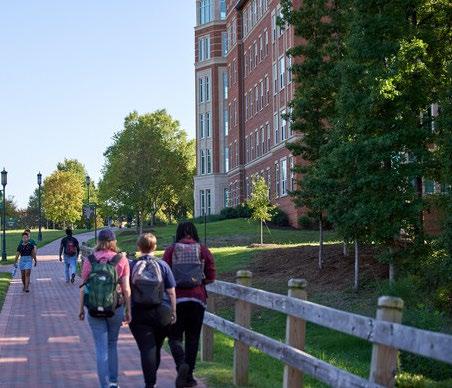

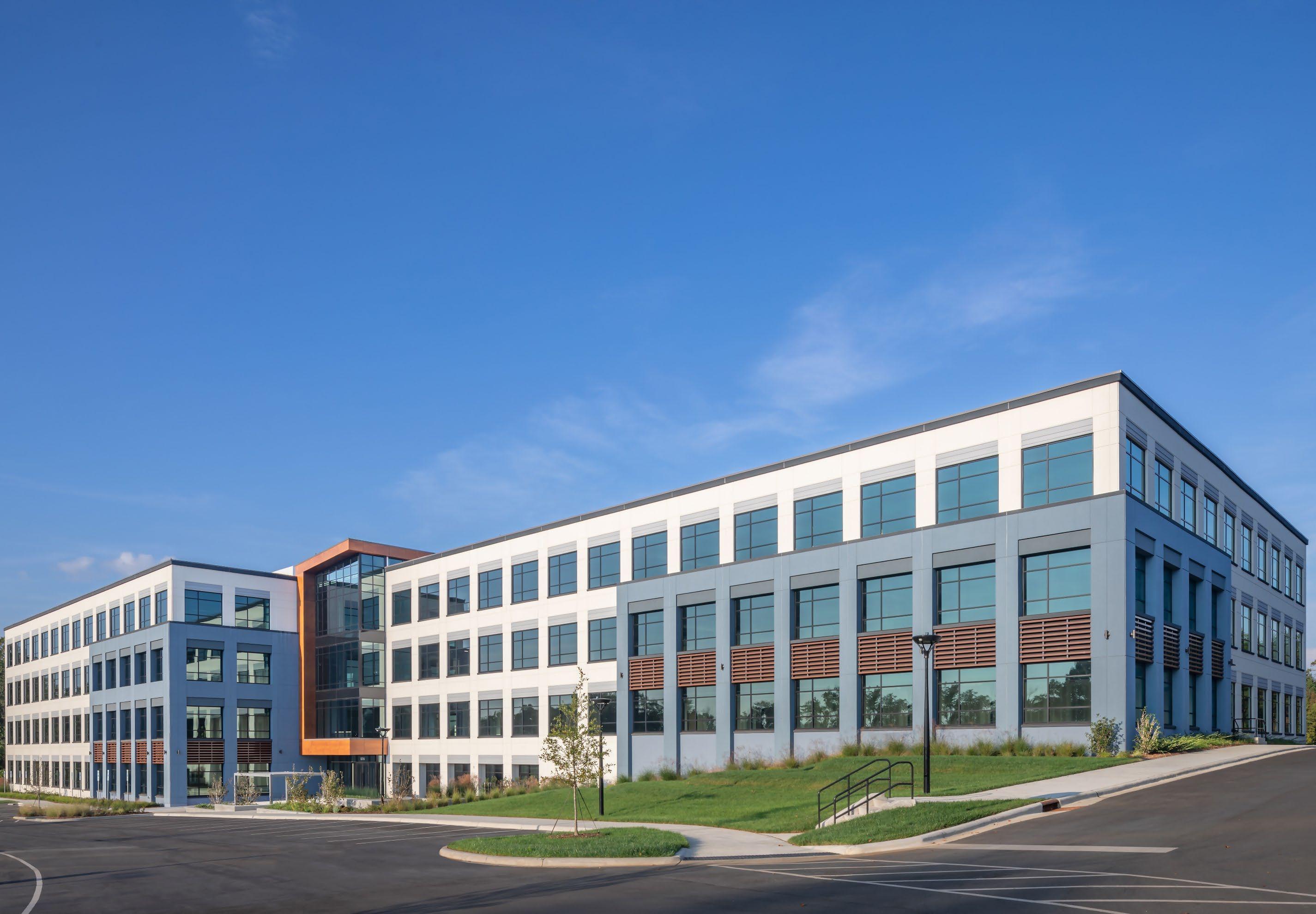
W W W . CRESCEN T C OMMUNITIES . C O M
AUGUST 2023
Culture-driven organization that attracts and engages industry leading talent across multiple product segments
Past 10 years
*NOVEL Midtown Atlanta Atlanta, GA
RENDER Covington Atlanta, GA
NOVEL West Midtown Atlanta, GA
NOVEL Harpeth Heights Bellevue, TN
*NOVEL University Place Charlotte, NC
*NOVEL Ballantyne Charlotte, NC
NOVEL Mallard Creek Charlotte, NC
*NOVEL Cary Raleigh, NC
NOVEL Morrisville Raleigh, NC
NOVEL Turtle Creek Dallas, TX
*NOVEL RiNo Denver, CO
*NOVEL Uptown Denver, CO
Our approach to investment sourcing, planning and design, entitlement and execution creates market premiums and superior absorption
expertise and proprietary development processes deliver high-quality, differentiated developments in desirable locations with premium valuations
Financially and critically successful multifamily and commercial developments in multiple markets

Pipeline


NOVEL White Farm Fence Denver, CO
*NOVEL River Oaks Houston, TX
Dollar Volume $2.7B
*NOVEL Edgehill Nashville, TN
NOVEL Nona Orlando, FL
NOVEL Parkway Orlando, FL
NOVEL Beach Park Tampa, FL
NOVEL Indy Park Tampa, FL
*RENDER Legacy Trail Sarasota, FL
*NOVEL Val Vista Phoenix, AZ
*NOVEL Daybreak Salt Lake City, UT
HARMON Foxbank Charleston, SC
*HARMON Ballantyne Charlotte, NC
HARMON Five Points Charlotte, NC
*HARMON Legacy Trail Sarasota, FL
NOVEL Scott Addition Richmond, VA
*NOVEL 14th Street Washington, DC
Future Pipeline Dollar Volume $2.5B
Past 10 years

One Independence Center Charlotte, NC
Escent Research Park Charlotte, NC
Carson & Tryon Charlotte, NC
AXIAL Bonds Farm Charlotte, NC
Elizabeth on Seventh Charlotte, NC
The River District Charlotte, NC
One University Place Charlotte, NC
THE YIELD Phase I Raleigh, NC
THE YIELD Phase II Raleigh, NC
Dollar Volume $641MM
SouthCourt Raleigh, NC
AXIAL Builders Solutions Group, Archdale, NC
AXIAL Crosspoint Greenville, SC
AXIAL Southgate 77, Rock Hill, SC
AXIAL 301 Manatee Tampa, FL
Heritage Park Phoenix, AZ
Future Pipeline Dollar Volume $1.39B
ACTIVE DEVELOPMENT & FUTURE PIPELINE
Active
Future
Crescent Communities Enterprise Snapshot $7.3B
$3.4B $3.9B
Development
Unique
Active Dollar Volume
Developments Multifamily Communities Active Dollar Volume
*Mixed or Multiple Use Communities 2
$916MM Commercial
$2.5B
CRESCENT COMMUNITIES | CAPABILITIES
Our Footprint & Platform



17 Markets

9 Offices
Charlotte, NC
Raleigh, NC
Washington, DC
Richmond, VA
Greenville, SC
Charleston, SC
Atlanta, GA
Orlando, FL
Tampa, FL
South Florida

Nashville, TN
Dallas, TX
Austin, TX
Houston, TX
Denver, CO
Salt Lake City, UT
Phoenix, AZ
Highly Desirable Geography. Integrated platform and expertise in sourcing, entitlement, design, finance, development, construction, amenity creation, marketing, leasing and asset management.
Pursuing a more thoughtful approach to Development.
Crescent Communities embraces a fully integrated approach to development that is focused on creating the most extraordinary places to live. By finding new ways to make a difference in our consumer’s lives, we’ll continue to help connect people with their neighborhoods through programming and activities— and uphold our commitment to respecting the land and environment that has guided the more than 69 signature multifamily communities we have completed to date.
A focus on place making with deliberate uses to better lives.
More than 40% of our multifamily communities have embraced a mixed-use component. From food and beverage to soft goods to national grocers, we get to the core of what a community needs and deliver spaces that add to our residences, and the community.
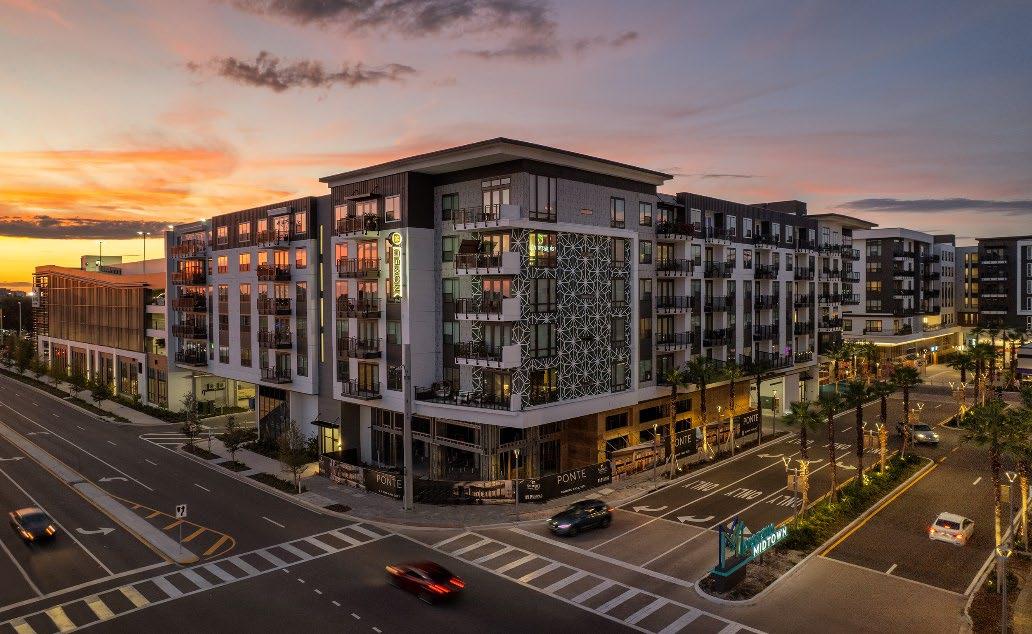
CRESCENT COMMUNITIES | CAPABILITIES
N OVEL Midtown Tampa Tampa, FL
150+
Years of combined real estate experience on core team Square feet of Commercial Office Space*
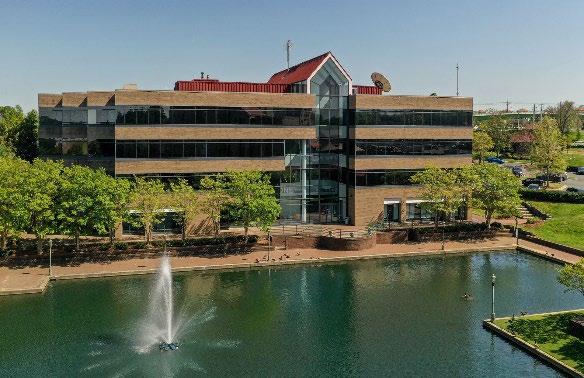
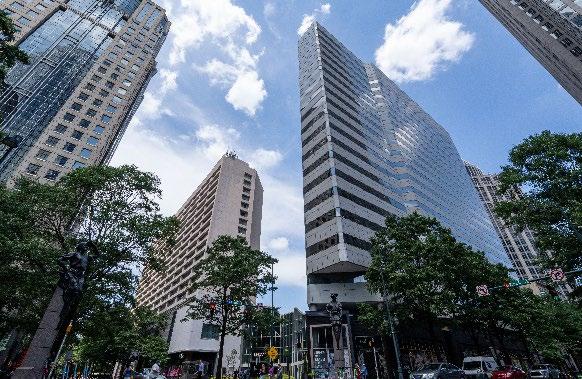
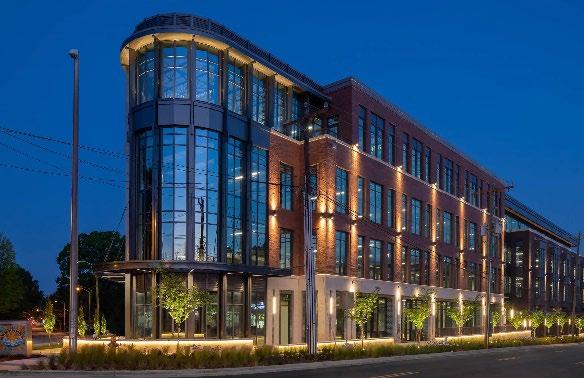
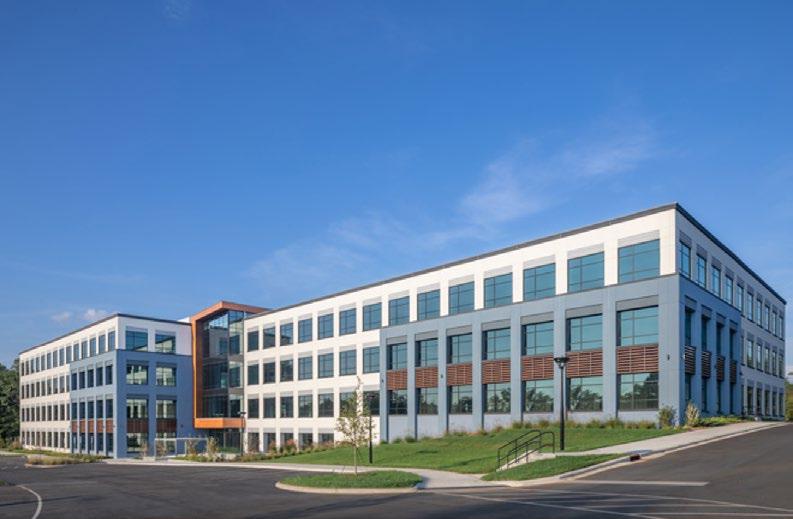
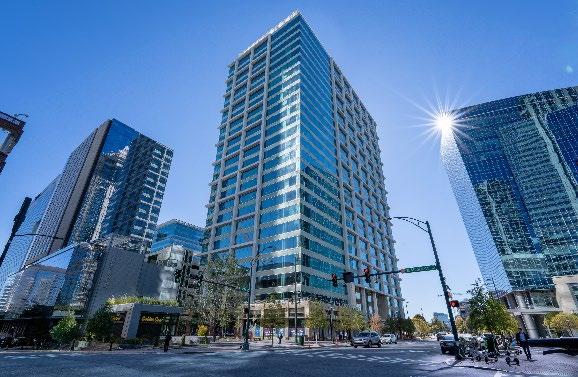
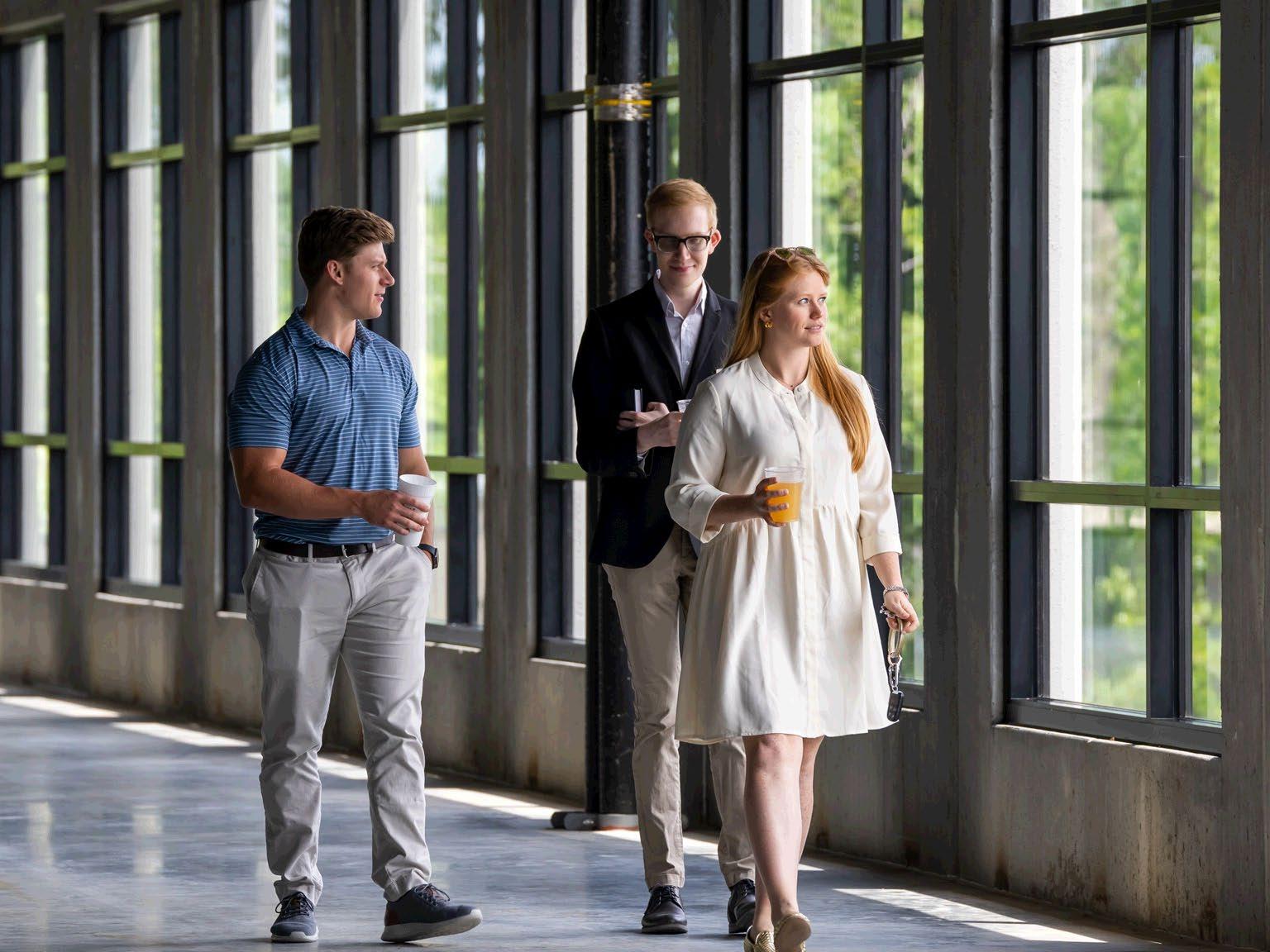
Million Billion

In completed mixed-use communities
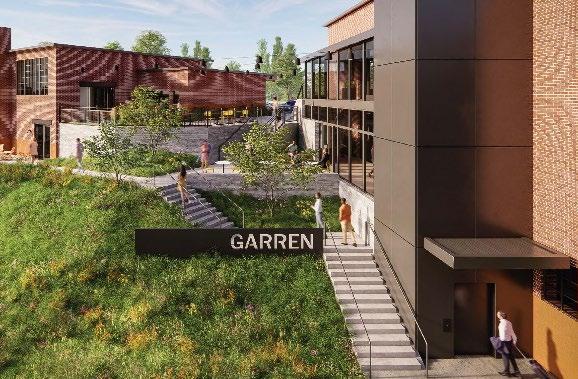
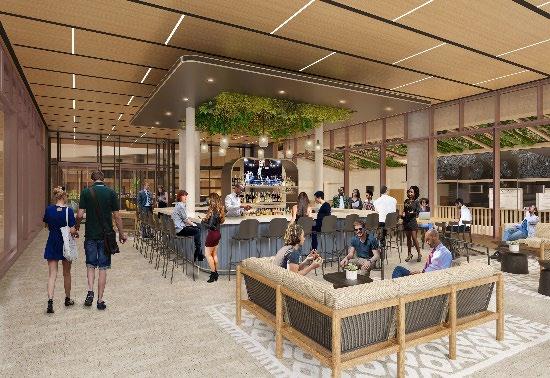

Garren on Kimball Alpharetta, GA
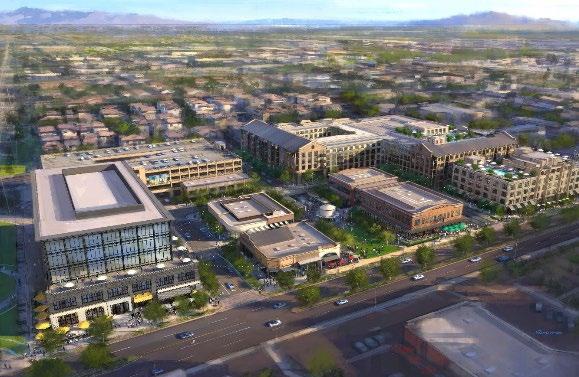
Class A New Construction & Mixed-Use
Ally Charlotte Center Charlotte, NC Heritage Park Gilbert, AZ
Suburban/ Urban Infill
Carson & Tryon Charlotte, NC
Value-Add / Acquisitions One Independence Center Office | Charlotte, NC Monarch Market Food & Beverage| Charlotte, NC One University Place Office | Charlotte, NC
Escent Research Park Charlotte, NC Elizabeth on Seventh Charlotte, NC
13+ $2.1 *Figure includes pipeline
1,400 Additional 1,400 acres of land at The River District master- planned community to be developed with office, residential, and mixed-use components CRESCENT COMMUNITIES | CAPABILITIES
Acres

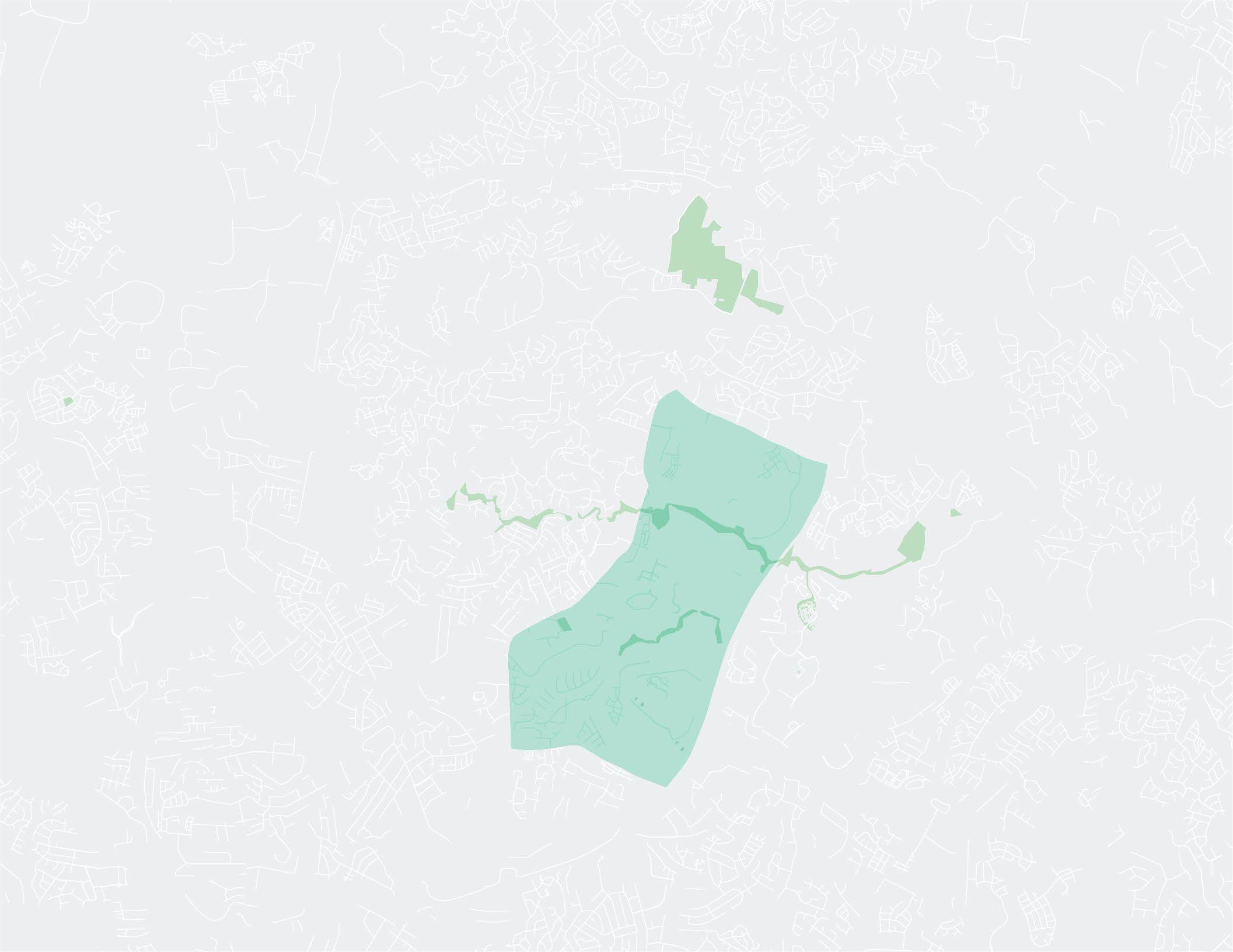

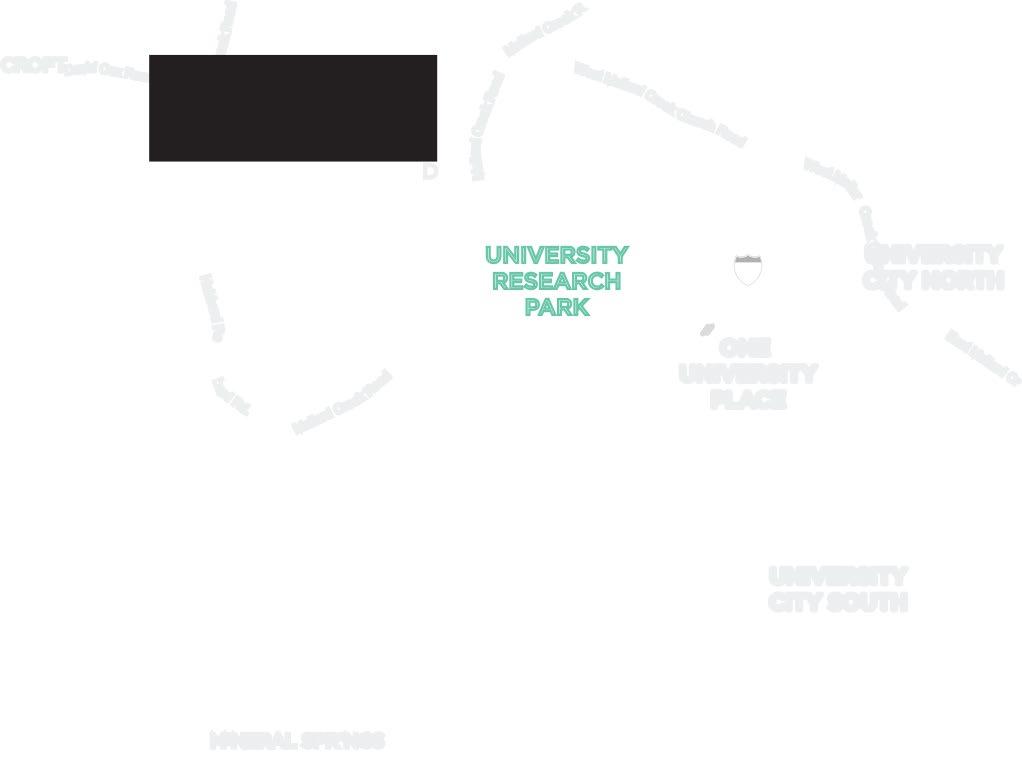






















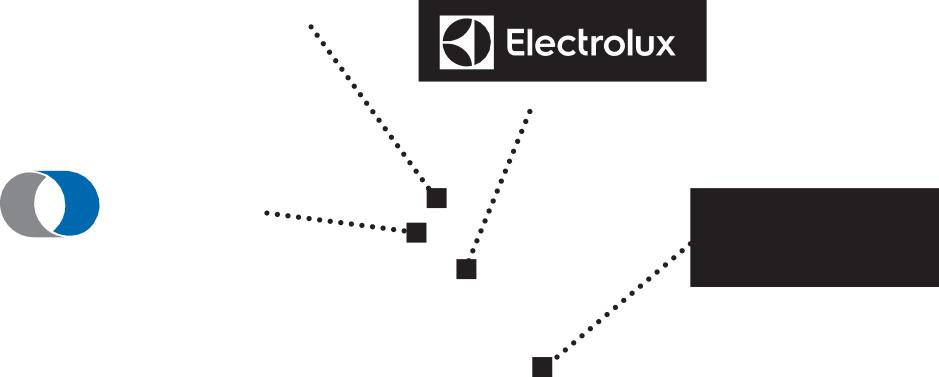
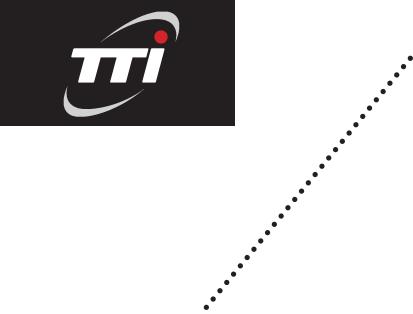


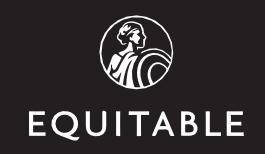

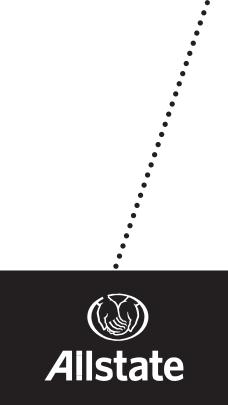
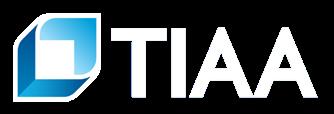

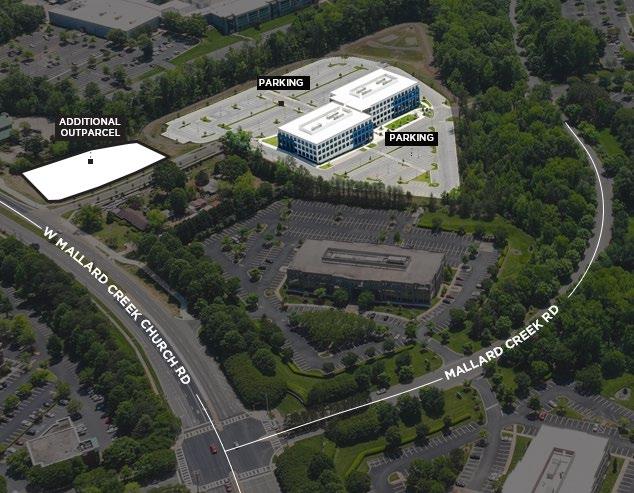
ESCENT RESEARCH PARK | LOCATION MALLARD PARK Mallard Creek 2827 49 1445 2480 R 15 2442 2467 280 29 1 21 77 485 85 77 485 85 o ooaa a dd d JOPLOR CROFT CONCORD MILLS CITY NORTH PNC MUSIC PAVILION ONE UNIVERSITY PLACE UNIVERSITY CITY SOUTH CHARLOTTE MOTOR SPEEDWAY RESEARCH PARK +/- 140,000 SF Campus 1.2 M SF Campus Owner Occupied +/- 290,000 SF Campus +/- 75,000 SF Campus +/- 238,779 SF Campus +/- 106,000 SF Campus +/- 790,000 SF Campus +/- 106,000 SF Campus +/- 215,000 SF Campus +/- 95,304 SF Campus +/- 97,000 SF Campus University City, pro-business. 2nd largest business center outside Uptown $3 Billion in investments since 2018 80,000 employees with major employers Top Companies in energy and finance to healthcare and technology.
University City market profile.
University City is a mixed-use area along both sides of Interstate 85 in the northeast corner of Charlotte. It includes the University of North Carolina Charlotte, is Charlotte’s second-largest employment center and is a major retail center.
DEMOGRAPHICS
DIVERSITY AREA SNAPSHOT
EDUCATION
121,943 MARKET AREA POPULATION
YOUNG & DIVERSE POPULATION
25 UNIVERSITY CITY MEDIAN AGE
UNIVERSITY CITY: 47% white, 31% African-American, 14% Asian, 8% Hispanic
73,000 JOBS
$63,188
MEDIAN HOUSEHOLD INCOME
24,387

UNCC undergraduate students and 75+ bachelor’s degree programs

30.6 UNIVERSITY AREA MEDIAN AGE
MARKET AREA: 43% white, 40% African-American, 8% Asian, 9% Hispanic

3 CORPORATE HEADQUARTERS: Rack Room Shoes, Electrolux, Areva
TOP 5
UNCC consistently ranks in the top 5 universities nationally for # of startups per million $’s of research funding
UNIVERSITY CITY | DEMOGRAPHICS
University City’s talent pool.
Not only do people work here, but they also live here too. University City is the 2nd largest employment district in Charlotte.
Why? It’s easy, convenient, fun and inclusive.
With over 75,000 people that work here, you have over 75,000 chances to find the perfect employee in this area alone.
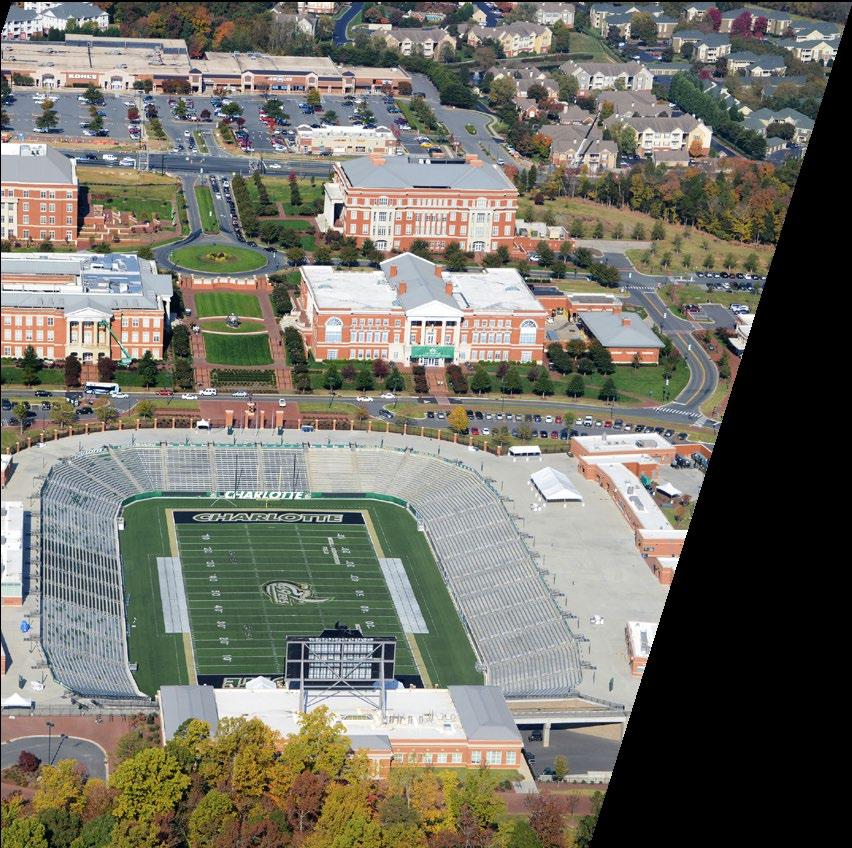
Programs
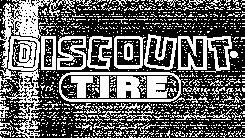

by the Numbers
171 undergraduate majors in 78 programs
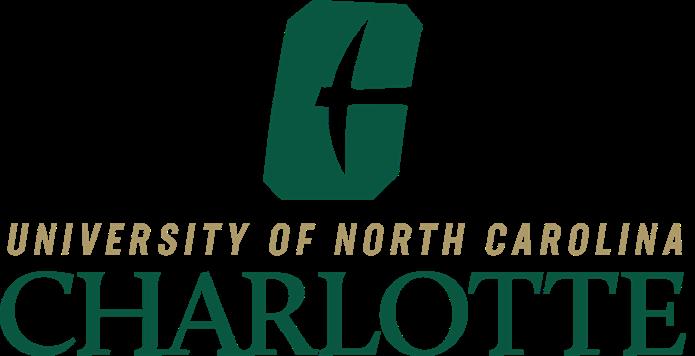

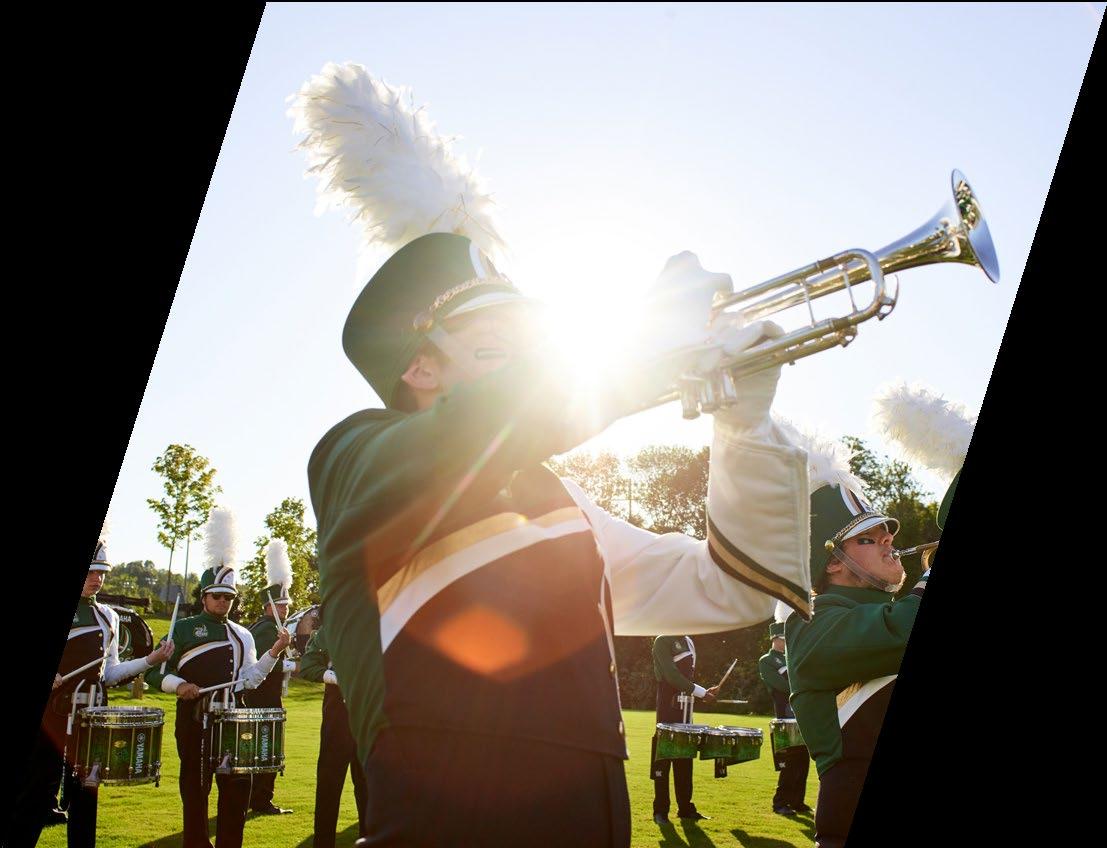
64 master’s degrees



24 doctoral degrees
Top Trending Degrees
Finance/Business/ Economics Engineering




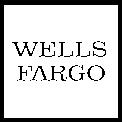



Computer Science/ Data Science Life and Behavioral Science





Top Master’s Degrees
Business Administration
Computer Science
Data Science and Business Analytics
Top Doctoral Degree
Computing and Information Systems




Business Administration
Electrical Engineering


23 FORTUNE 500 COMPANIES IN UNIVERSITY

WNY UNIVERSITY | TALENT
Entry level homes? Executive level homes? Yes & yes.

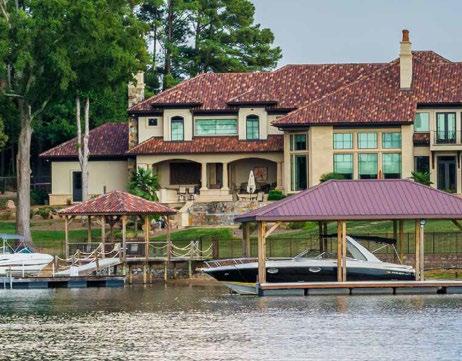
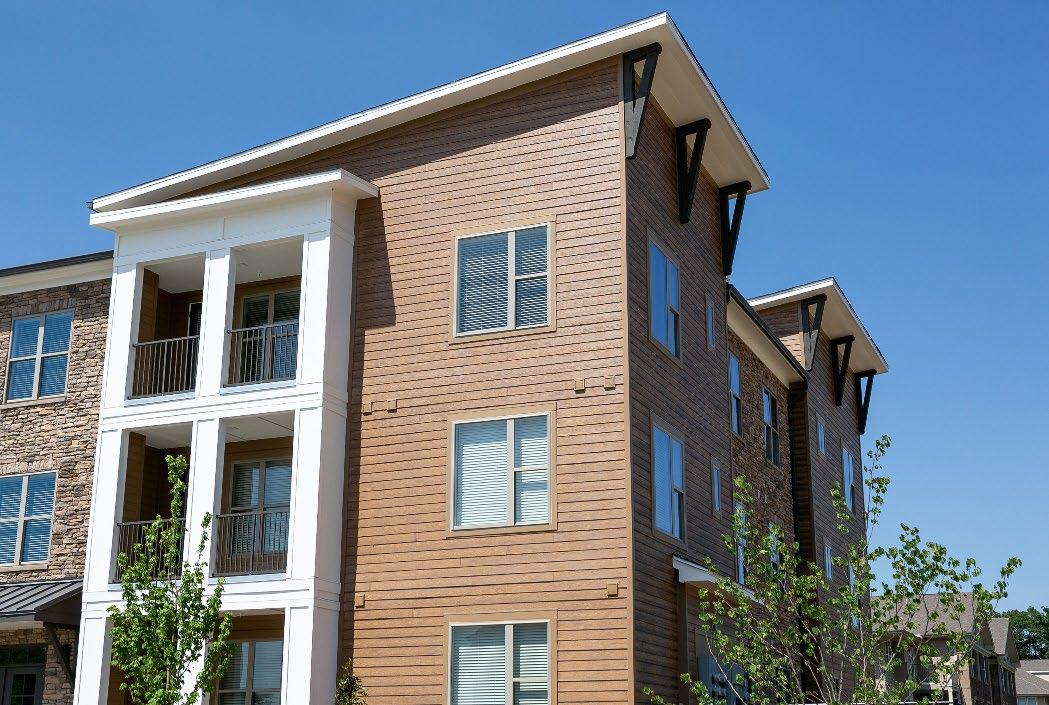

University is a great place to live, no matter what stage of life you’re in. Centrally located north of the city, your employees can choose to reside in quaint familyfriendly neighborhoods, highly amenitized apartments, stunning lake communities, beautiful horse farms or burgeoning central Charlotte. Commutes are easy when you work in University City.

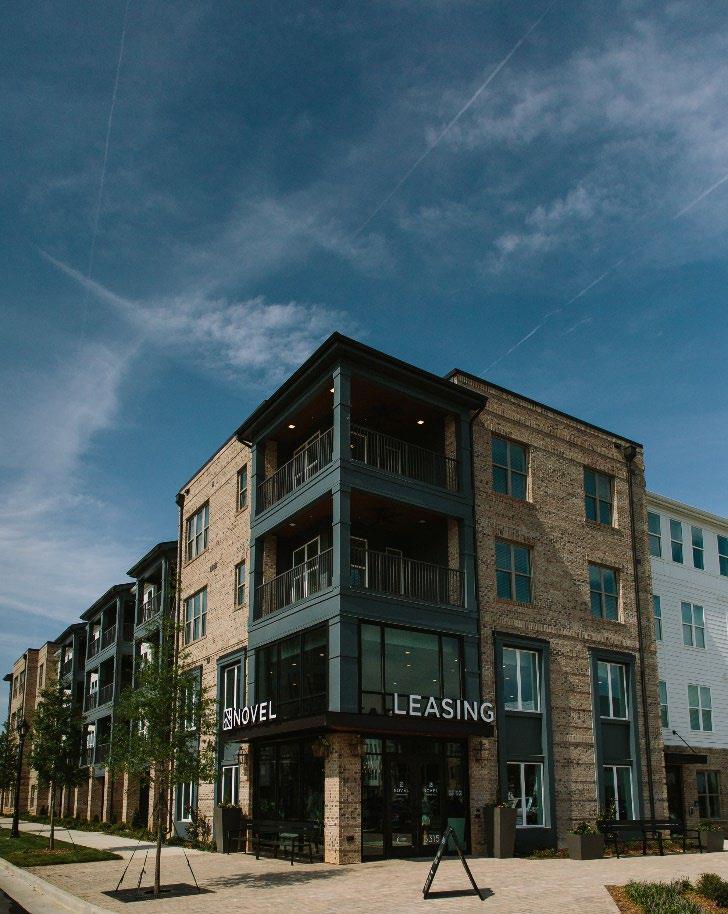

 NOVEL Research Park built by Crescent Communities
NOVEL University Place built by Crescent Communities
NOVEL Research Park built by Crescent Communities
NOVEL University Place built by Crescent Communities
WHY
|
NOVEL University Place Grand Opening | May 2023
UNIVERSITY
HOUSING
Average SF for $1,500 month in University - 1,000 SF Charlotte | 915 S.F. NYC | 262 SF Nashville | 799 SF Austin | 753 SF Denver 681 SF Chicago | 540 SF Philadelphia | 679 SF
NOVEL University Place built by Crescent Communities
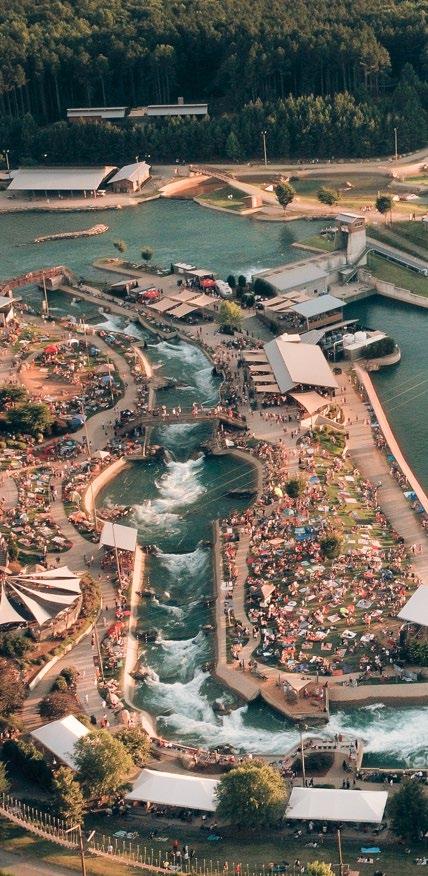
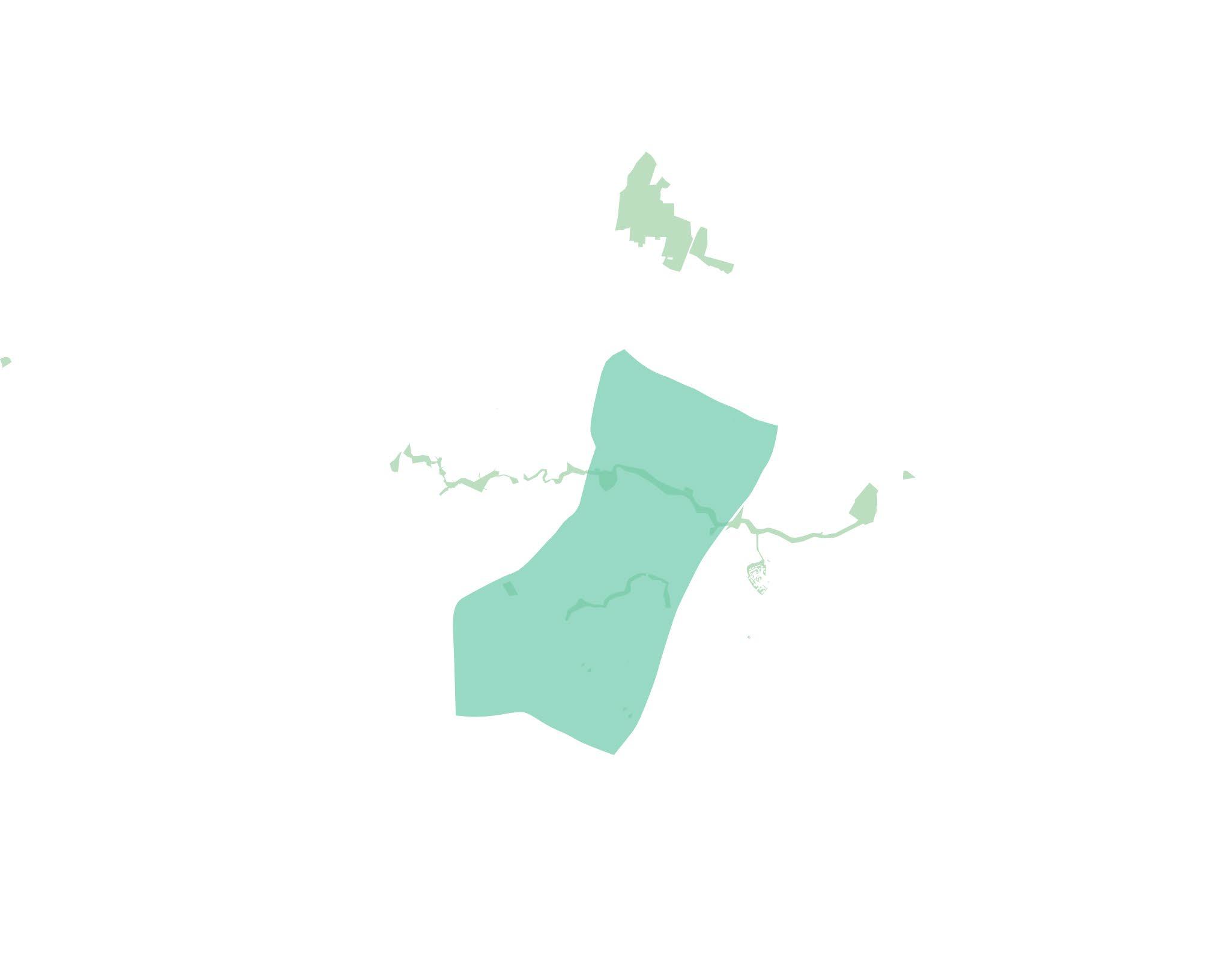
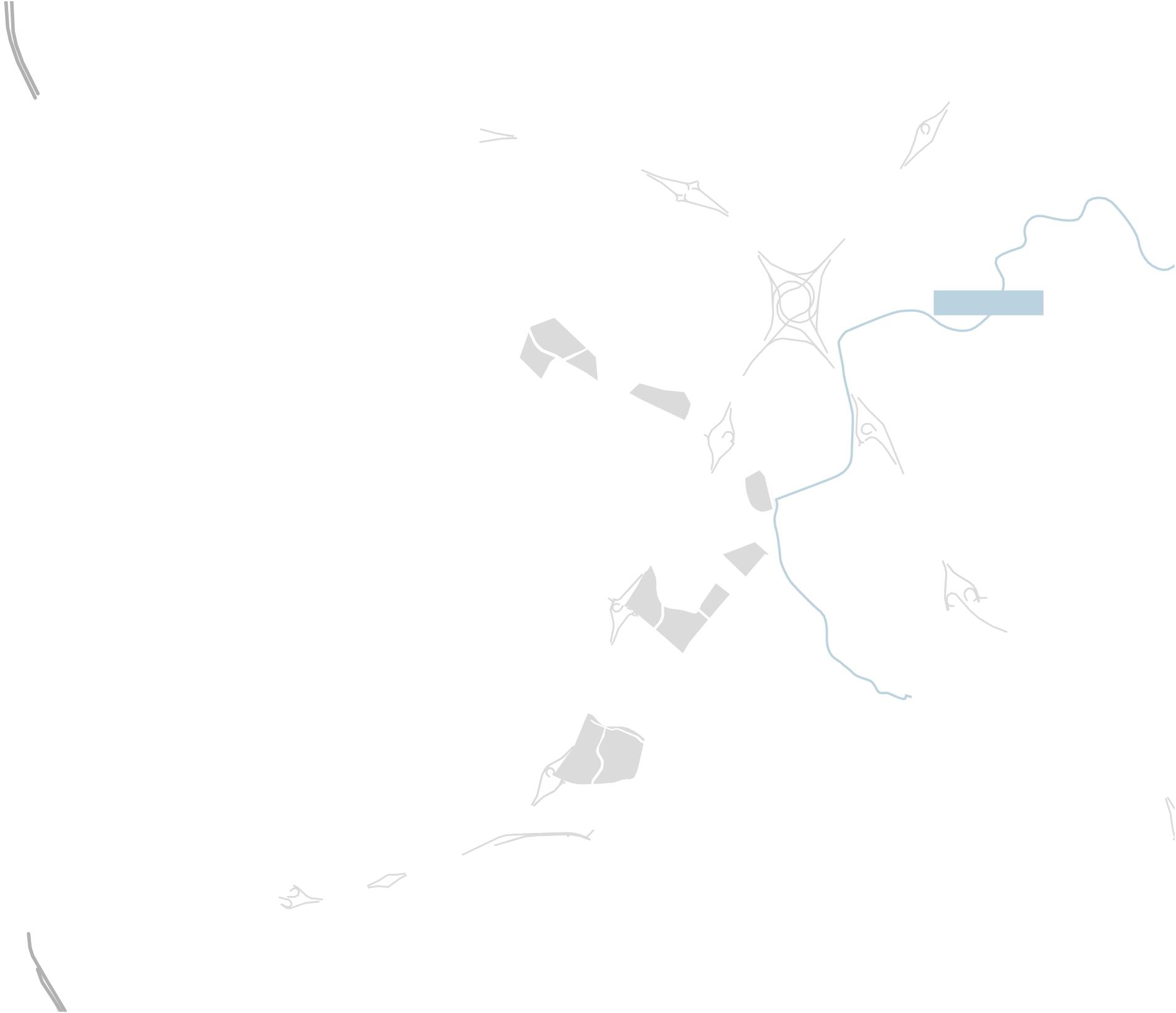
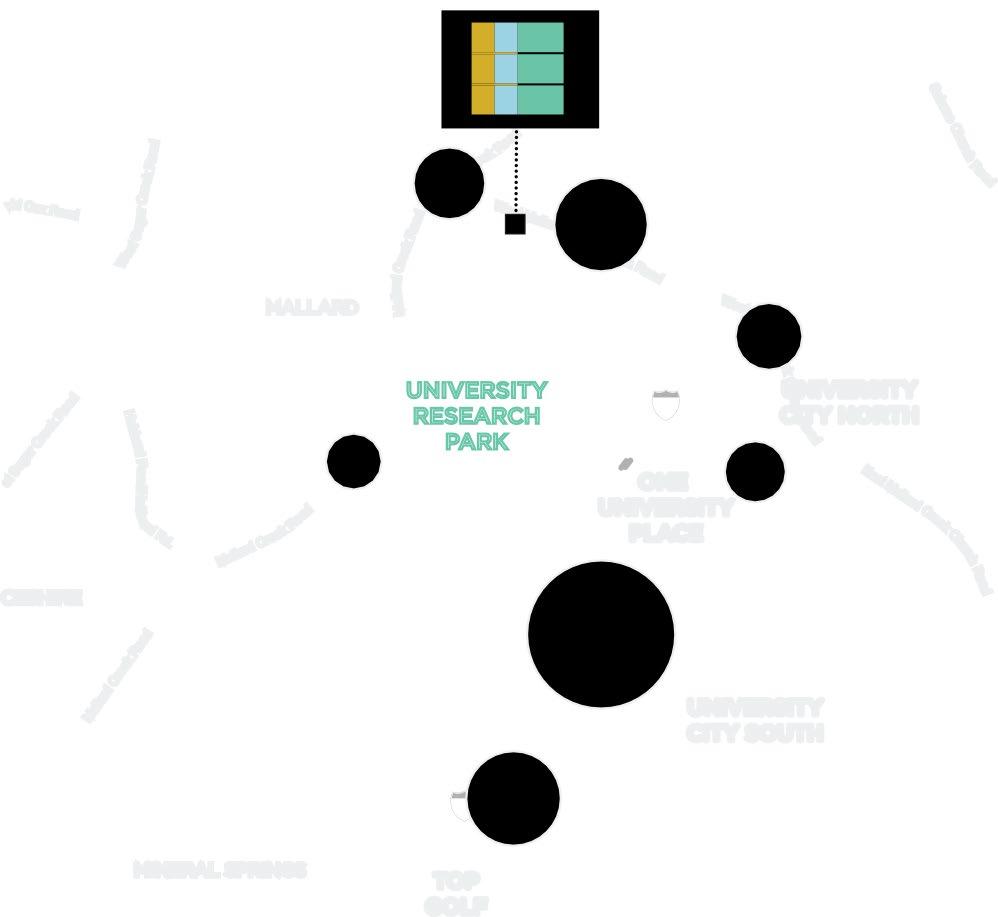

































Mallard Creek 24 2827 49 24 1445 2480 R 2 2501 2467 2801 29 85 85 85 485 oad MALLARD CONCORD MILLS ESHIRE OR CROFT A GRAC MINERAL SPRINGS PNC MUSIC PAVILION ONE UNIVERSITY PLACE UNIVERSITY CITY SOUTH CHARLOTTE MOTOR SPEEDWAY UNIVERSITY RESEARCH PARK 65 RESTAURANTS 21 GROCERY STORES 20 HOTELS WITHIN A 10 MINUTE DRIVE Work, play and stay, in the neighborhood. Top Amenities Nearby Trader Joe’s Harris Teeter Starbucks Orange Theory Fitness Keith Family YMCA Walmart Supercenter Topgolf Lidl CAVA Armored Cow Brewing Co. Sam’s Club 6 UNIVERSITY CITY NORTH 6 31 11 11 5 12 TOP GOLF WHY UNIVERSITY | LOCATIO N ESCENT RESEARCH PARK
Connected to everything.


The University area is located on the Lynx Blue Rail line with 4 stops in the area alone. Everything you need is mere minutes away, including uptown Charlotte.
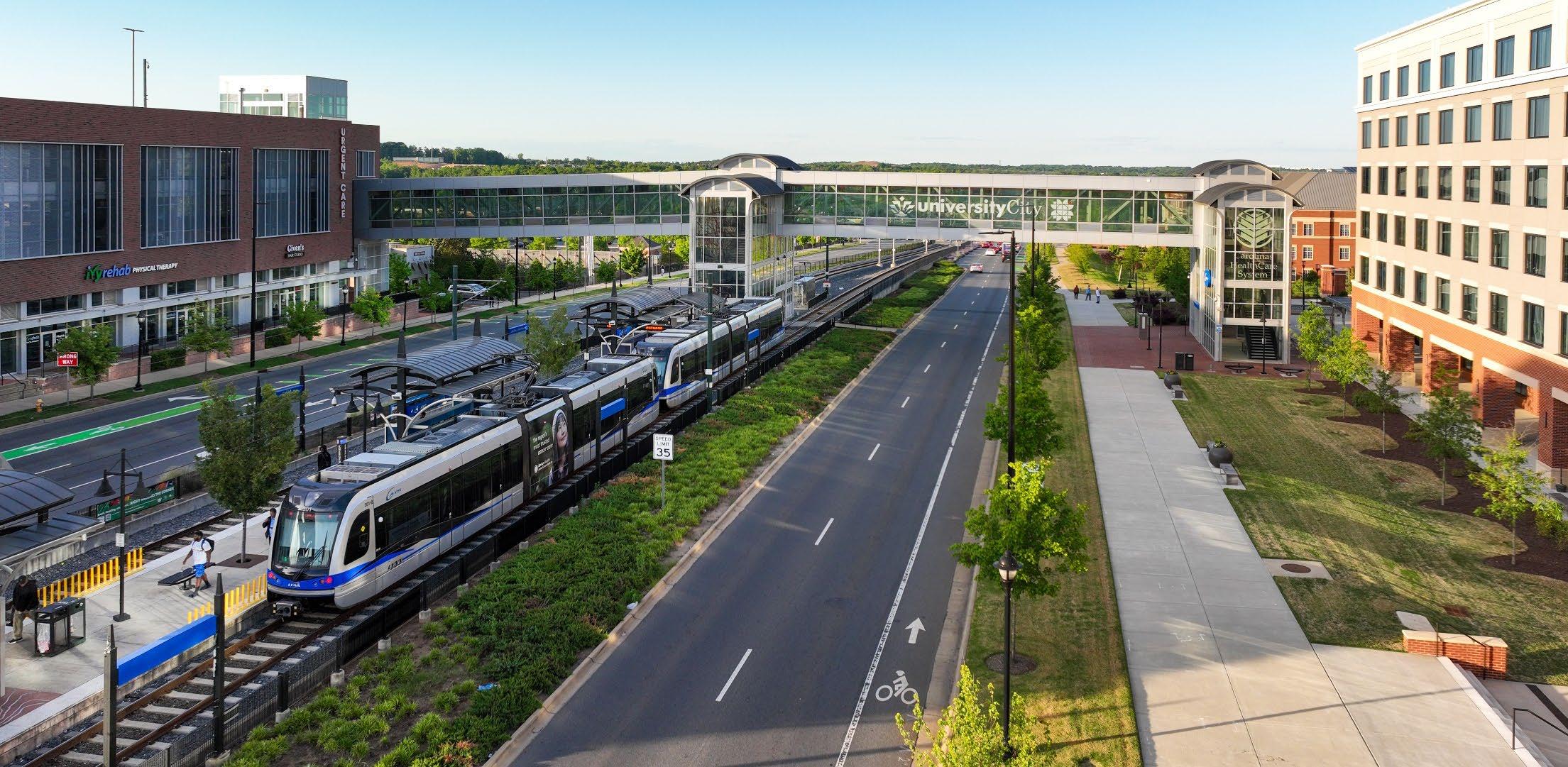
drive
CLT and the CBD
20minute
to
14 miles of connected greenways 4 light rail stops
WHY UNIVERSITY | LOCATION
JW Clay Blvd/UNC Charlotte Station
Immersed in activity.

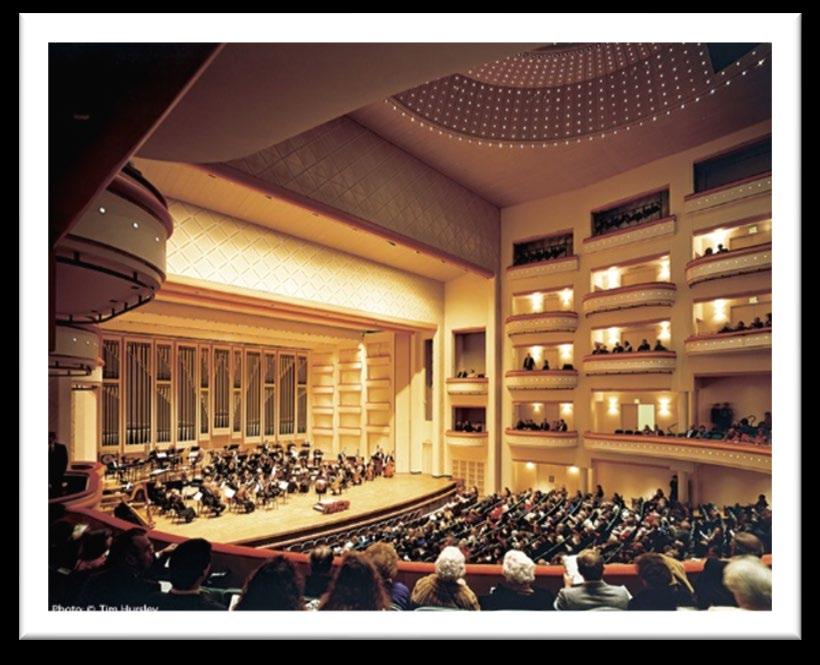




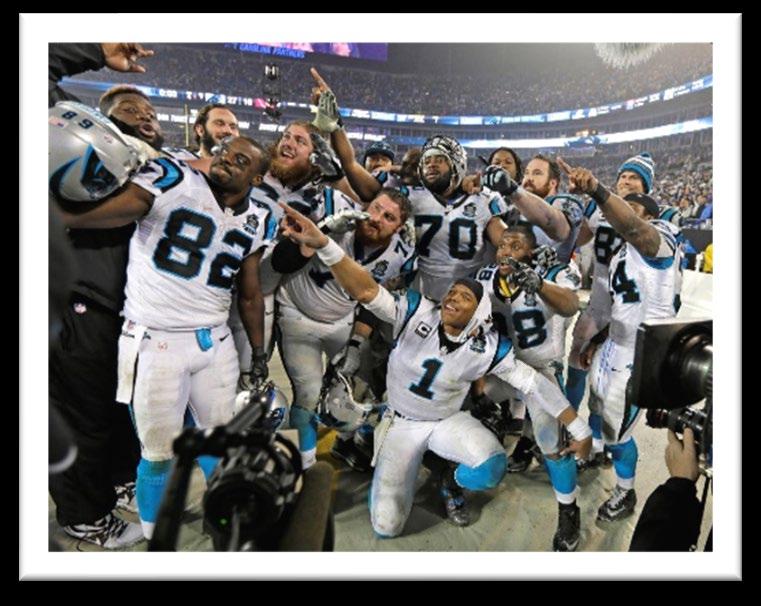


While Escent is the ideal setting for business, nature awaits right outside your door. From walking trails directly on Escent’s campus to dozens of gorgeous parks, lakes and miles of hiking/biking trails, the University area is known for its abundance of trees and a greenway system that will draw you closer to the natural world.
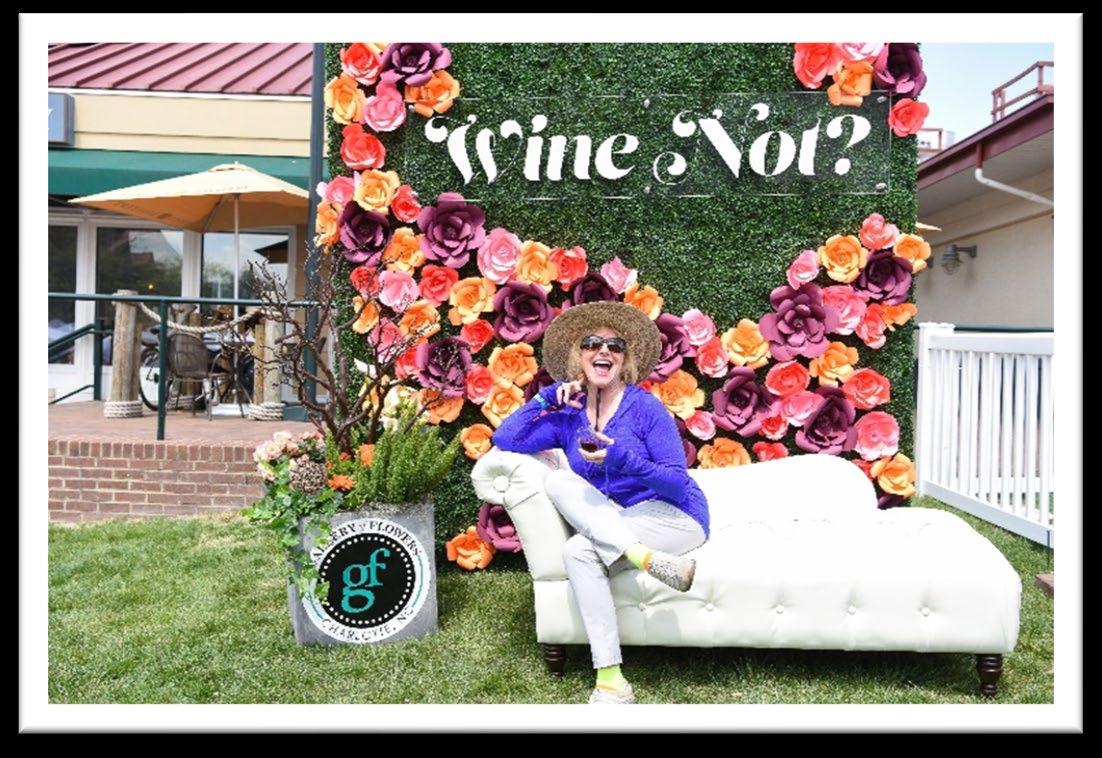
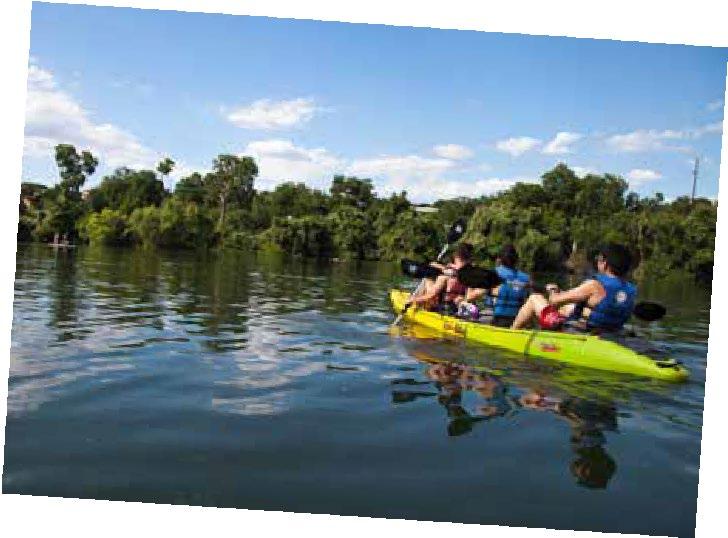

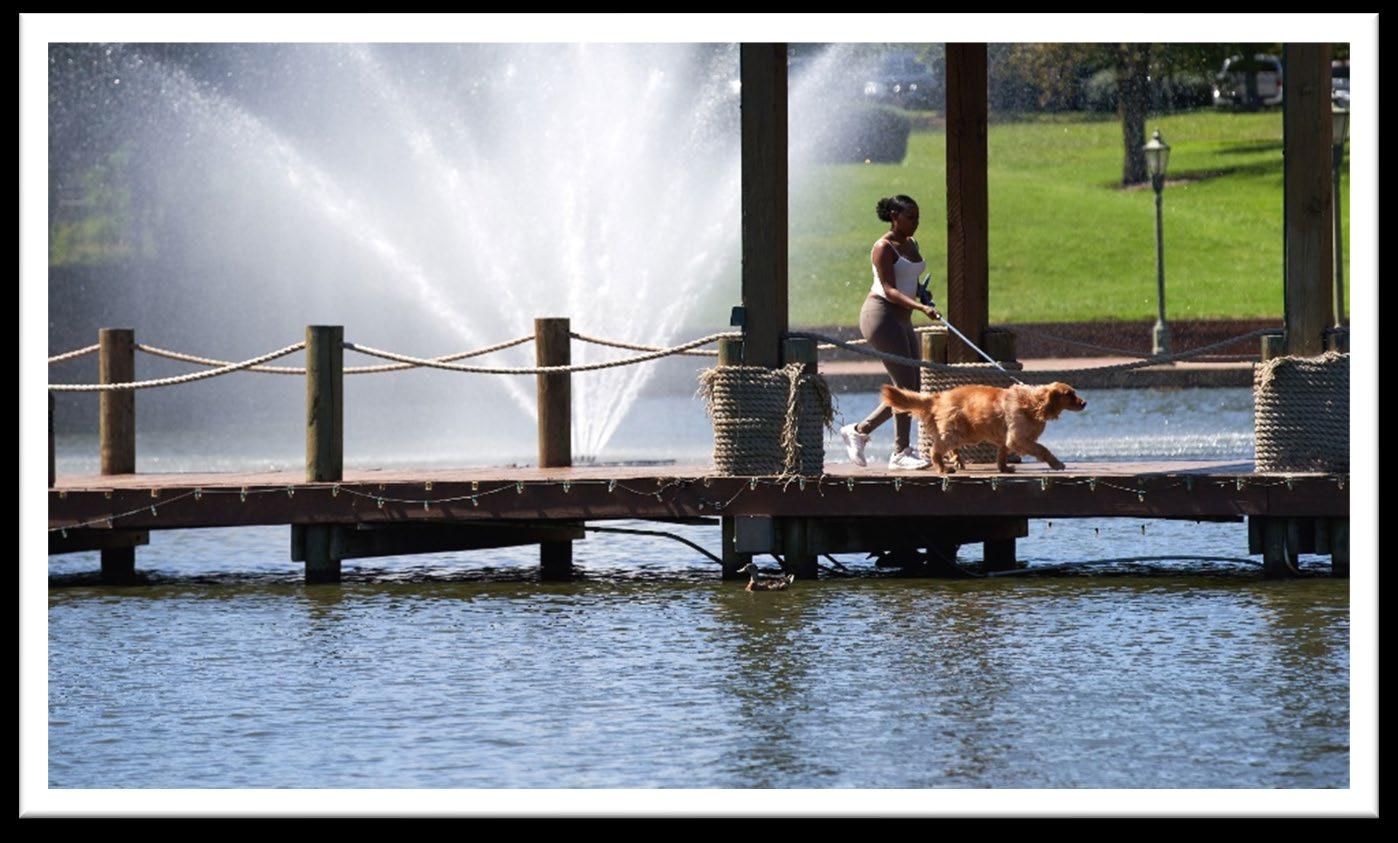
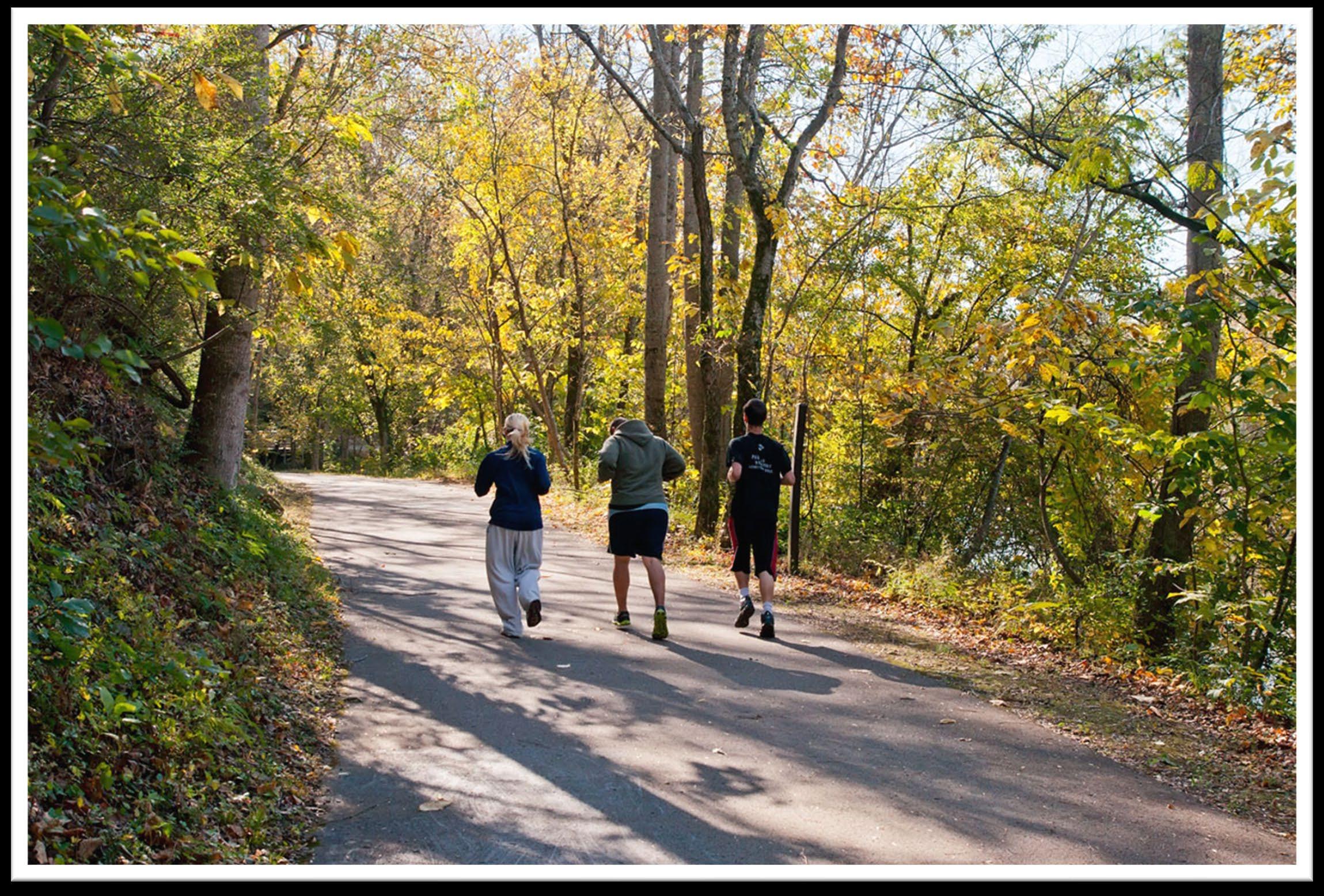
WHY UNIVERSITY | LOCATION
Wellness:
• 9Round Kickboxing

• LA Fitness
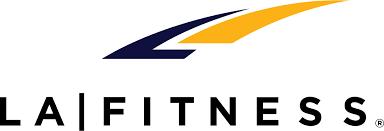
• Orangetheory Fitness

Food & Beverage:

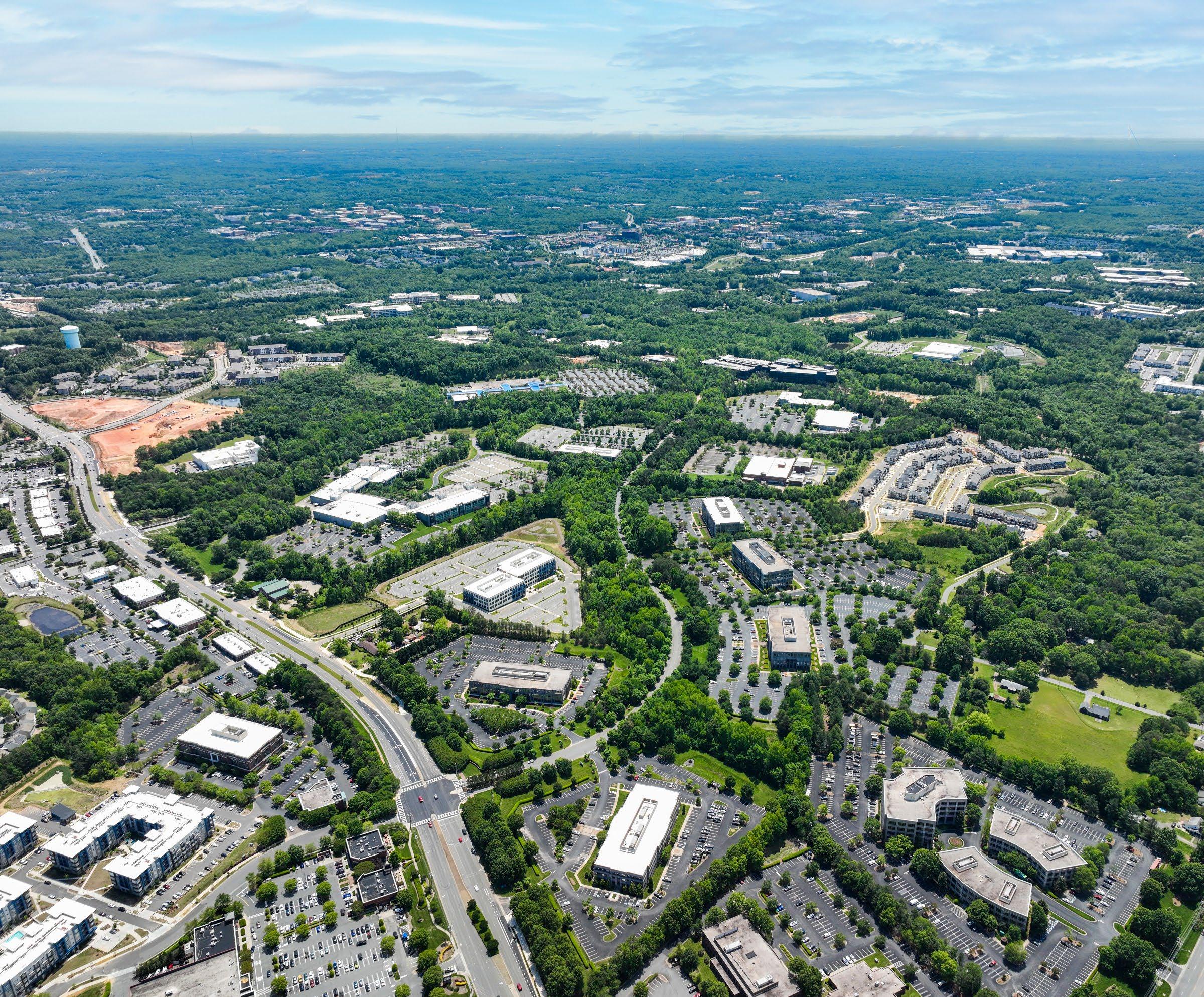
• American Deli
• Cold Stone Creamery
• Bachi
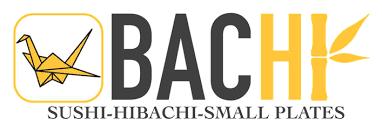
• Dairy Queen
• Dunkin’ Donuts
• Farley’s Pizzeria
• Firehouse Subs

• Great Harvest Bread Co.
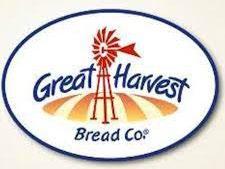
• Hickory Tavern
• Jet’s Pizza
• Jimmy John’s
• McAlister’s Deli

• Smoothie King
• Starbucks
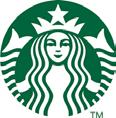
• Thai Taste
• Zoe’s Kitchen / CAVA
Convenience:
• Harris Teeter
• Trader Joe’s
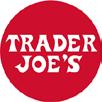
• CVS Pharmacy

• Petco
• Queen’s Nails
• Sola Salon Studios
• Walgreens

ESCENT RESEARCH PARK | WALKABLE AMENITIES
Escent Research Park
Charlotte, NC
159,000 SF Office Space +/- 1 acre
Additional Outparcel +/- 40,000 SF
Large Floor Places
Development Program
Devisable to 70K SF and 90K SF user-specific spaces
www.EscentResearchPark.com
Location 10714 David Taylor Drive
Charlotte, NC
• University Submarket – Charlotte’s 2nd Largest Employment Hub
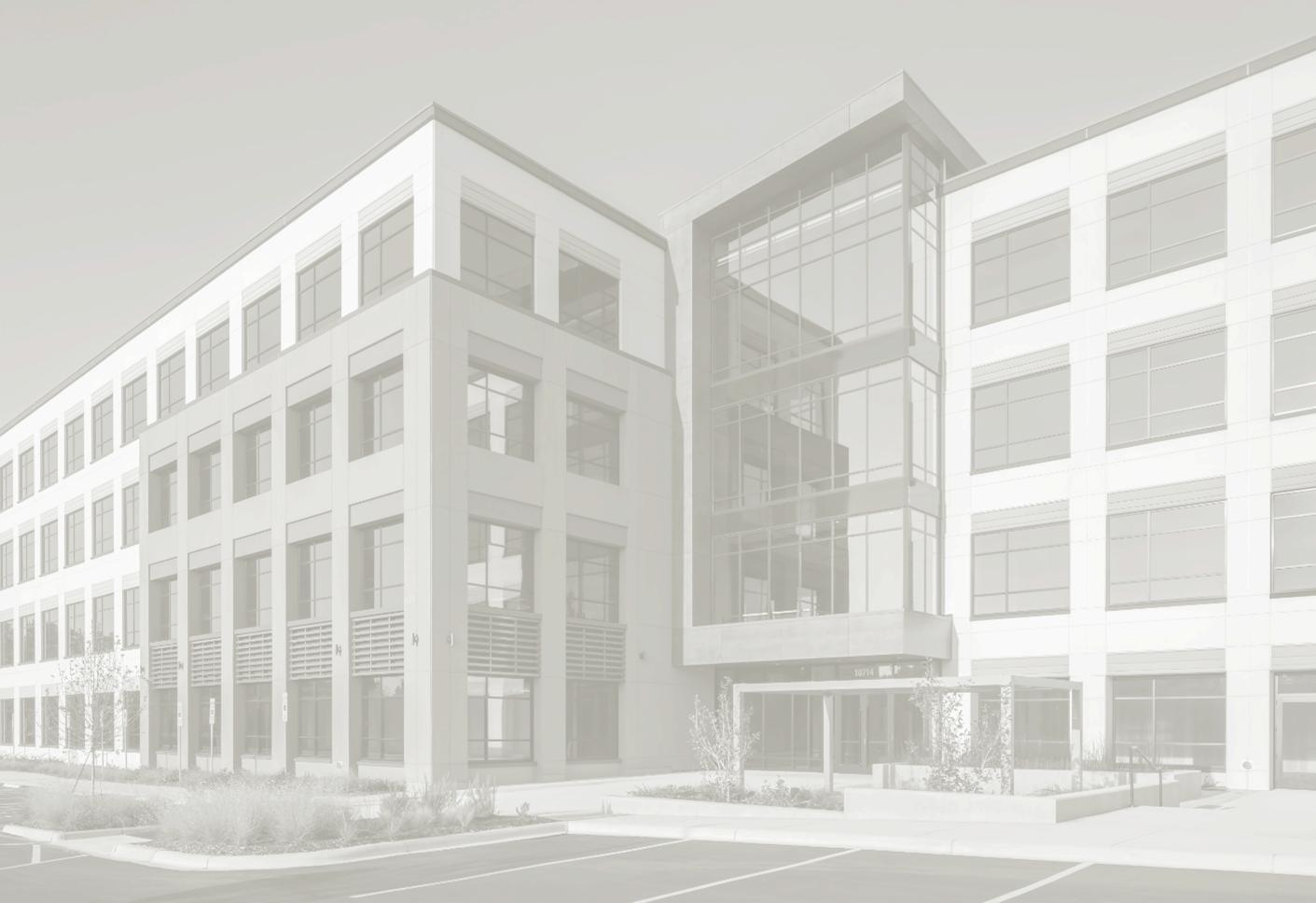
• One mile from Interstate 85, with access to I-485 and I-77
Google Map Link
Coordinates: 35.336530, -80.763420
13’
Floor-to-Ceiling Height
4.0/1,000 Parking Ratio Levels 1-4
Office Space
Key Differentiators
• New Class-A Office with Immediate Availability
• Convenient Access to I-85, I-485, & I-77
• Abundant On-Site Amenities
• Courtyards, & Tenant Lounge
• Modern Double Height Lobby
Status
Construction Complete 2021
Ready for Upfit
ESCENT RESEARCH PARK | OVERVIEW
New construction, ability to expand.
DEEP & EXPANDING TALENT POOL
Strategically located with strong access to a deep network of existing talent within Charlotte supported by graduates of University of North Carolina, Charlotte - North Carolina’s urban research university and the third largest institution in the UNC System.
BRAND NEW SPACE

Best-In-Market
architecture and amenities
159,000 SF of creative office with 40,000 SF floorplates. Expansive, landscaped outdoor patios. Inviting groundfloor amenity lounge. Efficient office interiors with incredible views of green and natural light.
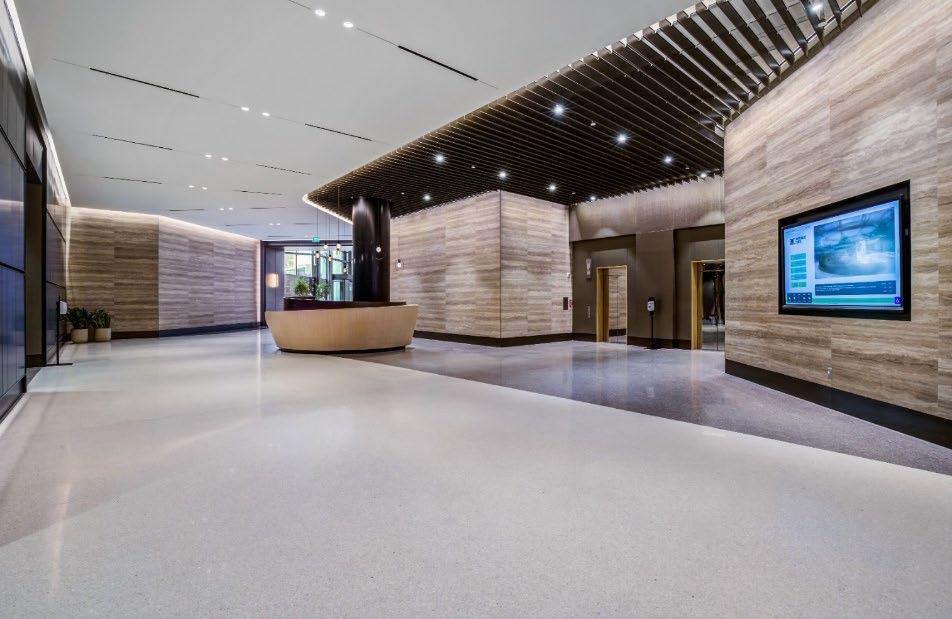

PREMIER LOCATION

Located in the growing University area in Charlotte, NC.
< 20 minutes to Charlotte Douglas International Airport, major neighborhoods, and the CBD in Uptown Charlotte.
FLEXIBILITY FOR YOUR NEEDS
Existing building, highly customizable
Escent Research Park provides the ultimate flexibility to plan, design and construct a workplace that attracts and retains the best talent, quickly.
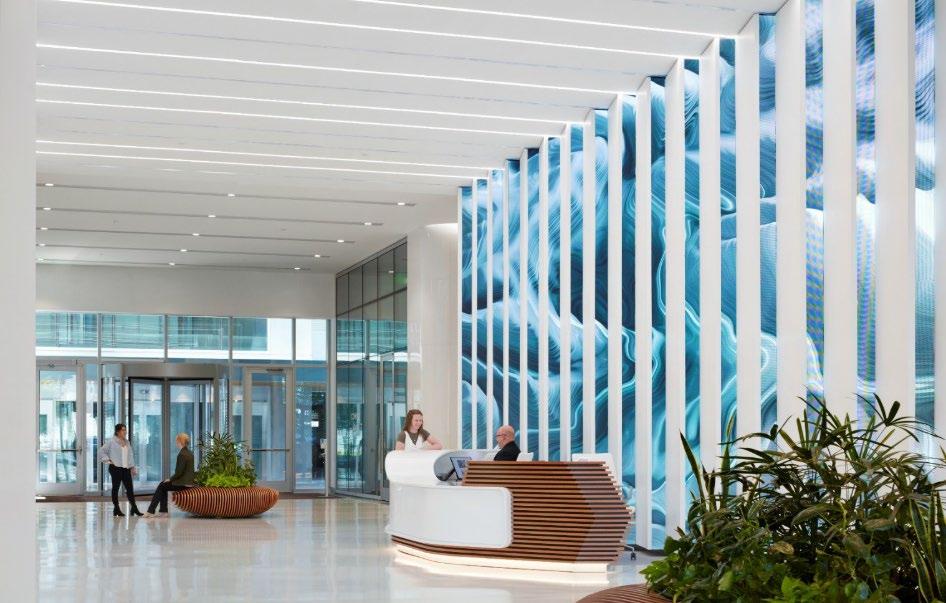
|
ESCENT RESEARCH PARK
FLEXIBILITY
Charlotte, NC | Lobby One Independence Center Charlotte, NC | Lobby Ally Charlotte Center Charlotte,
| Lobby
NC
Amenity spaces.

Inspiring amenity spaces for events and meetings with co-workers:


Indoor/outdoor lounge areas
Hospitality, social club & workspace all in one

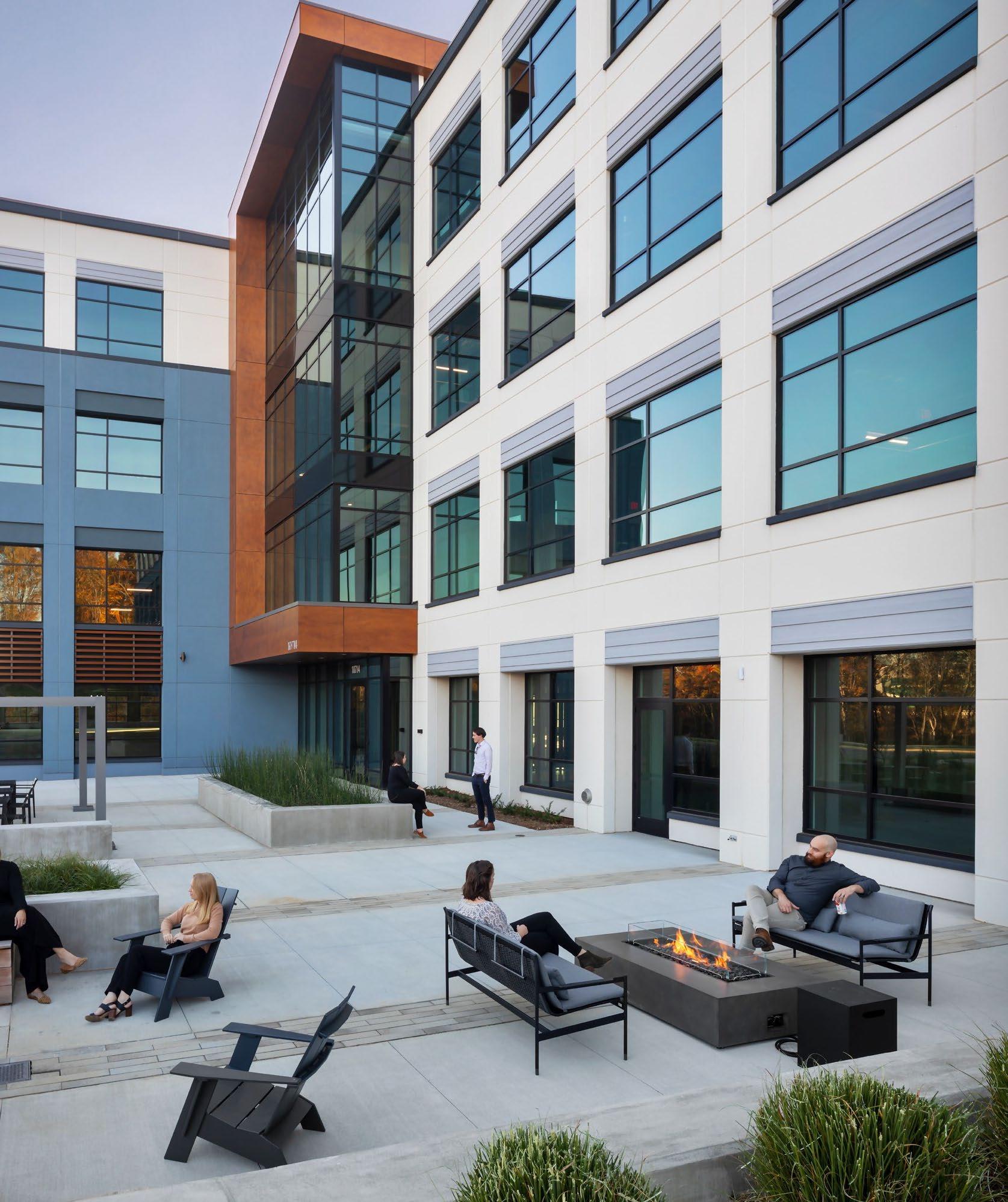
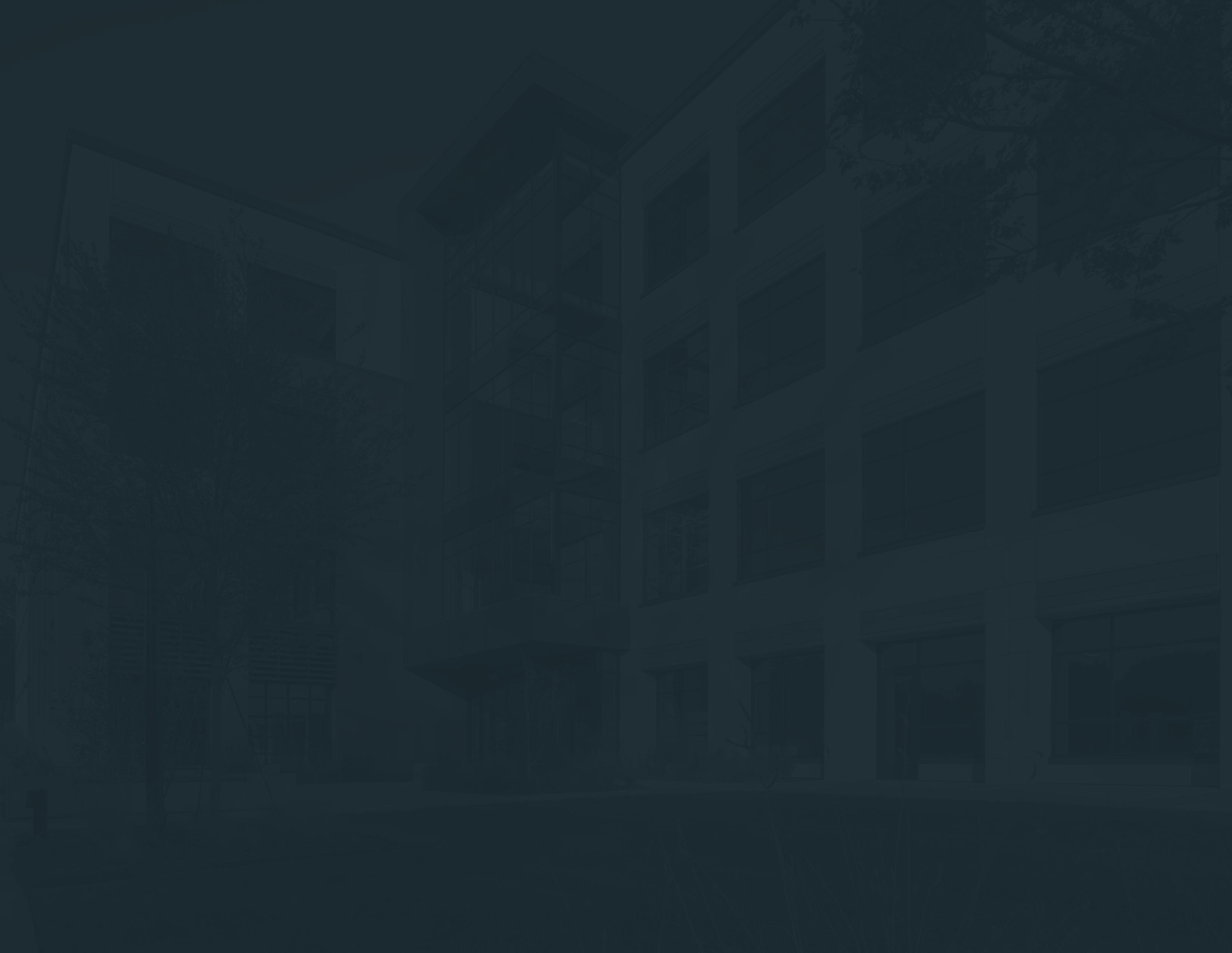
Communal seating to accommodate a variety of events
Indoor/Outdoor meeting spaces
Landscaped green terraces
Roll-up garage door connected to the main entrance
Welcoming and energized lobby
Direct access to building parking

PARK | AMENITIES
ESCENT RESEARCH
TE NANT LO U N G E SOF T SE ATING BIKE STORAGE FINISHED RESTROOMS TENANT LOUNGE KITCHEN AND CONFERENCE AREA OUTDOOR
TENANT LOUNGE GARAGE DOORS
PATIO
Floor Plates.
• 45,000 SF
• Demisable to +/- 22,500 SF with Access Controls
Building Specs
• Structure: Slab on grade, pre-cast concrete panels, steel framing, concrete in metal pan floors
• Frame: Metal studs w/ pre-cast concrete stair and shafts
• Floor to Floor Heights: 14’-0”
• Ability to expand height on ground floor up to 28’-0”
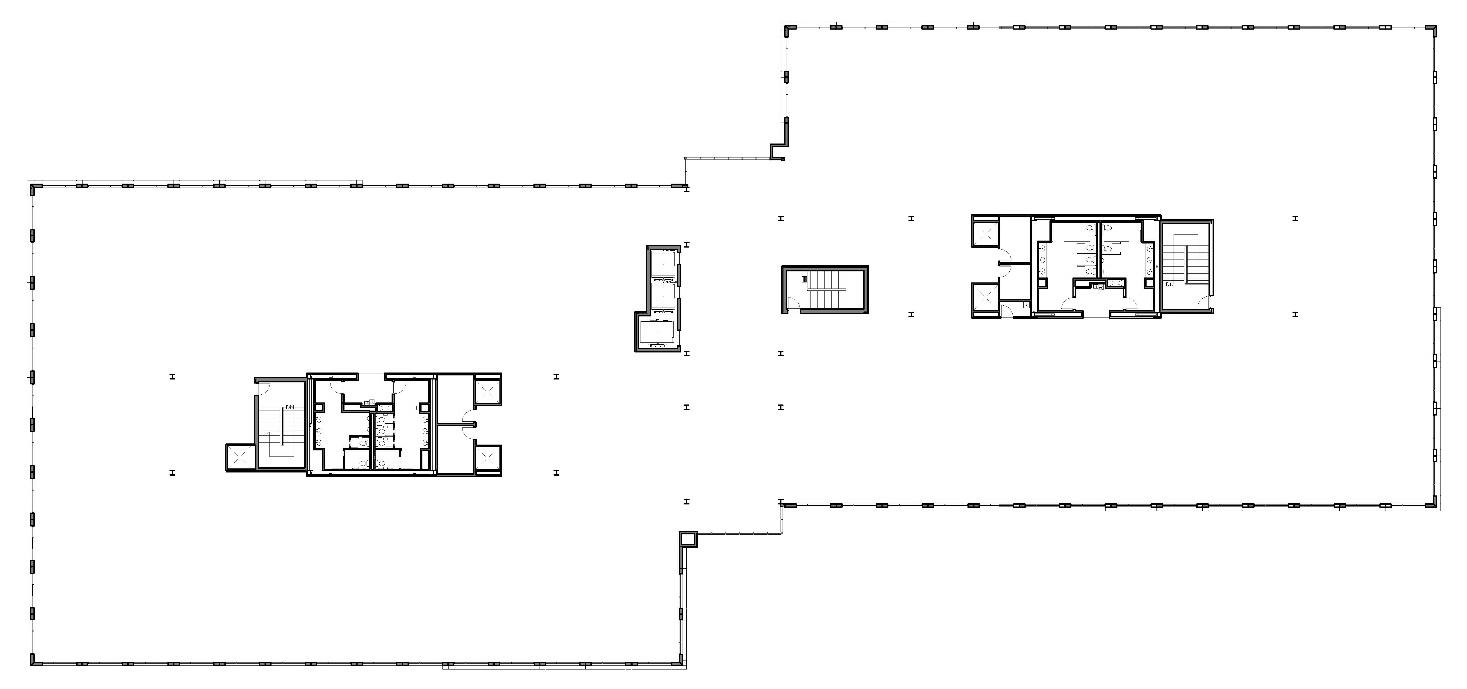
• Achievable Ceiling Heights: 10’-0” at shell, 9’-0” against core
• Column Spacing: 32’-0” to 36’-0”
• Roof Type: TPO
• Restrooms: 2 per floor; Polished concrete floor, gypsum walls with wood stall doors-porcelain tile accents
• Building Lobby Finishes: Polished concrete floors, gypsum walls with painted steel, stained wood, and perforated steel accents
Mechanical:
• HVAC: Package system with 7 units mounted on roof. Medium pressure duct around the core, with branch lines for future tenant
• Cooling Load Capacity: 55-70 tons
• VAV: Tenant buildout; approximately 40 / floor
• Ventilation: 7 outside air dampers and 7 exhaust fans
Electrical:
• Electrical Capacity: 4,000 amp, 480Y/277 volt, 3 phase, 4 wire, service entrance type w/GFP
Elevators


• 3 total, 1 service size, all MRL traction (OTIS)
Fire / Life Safety:
• Fire Sprinkler Type: NFPA 13
• Fire Alarm System: Simplex 4010ES
ESCENT RESEARCH PARK | DEVELOPMENT SPECS &

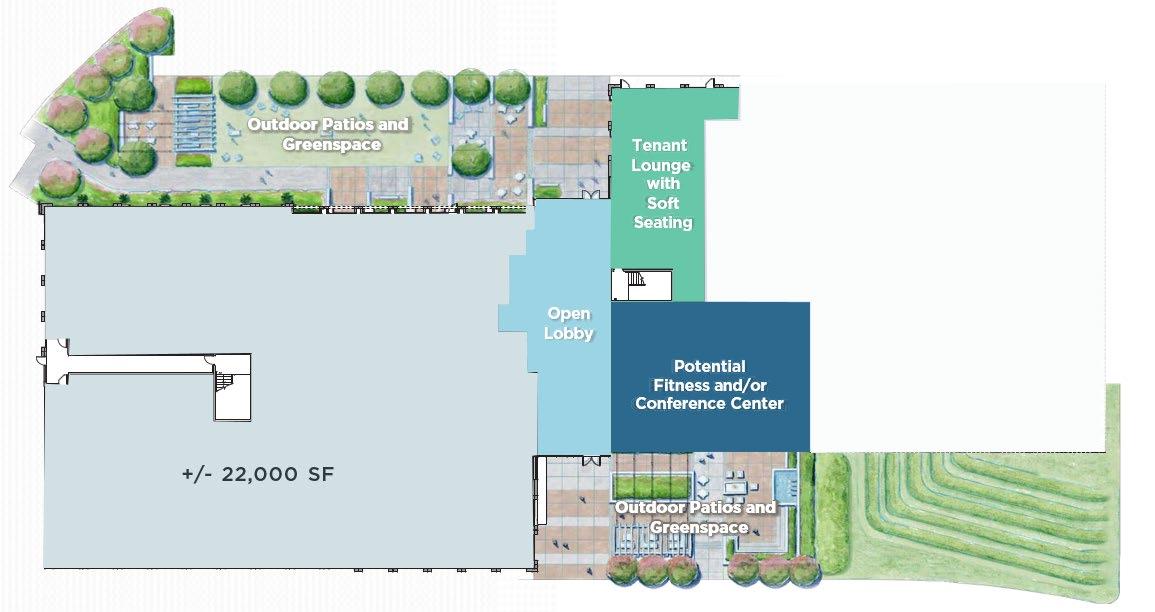
ESCENT RESEARCH PARK | FLOOR PLAN
LEVEL 01 +/- 23, 270 SF

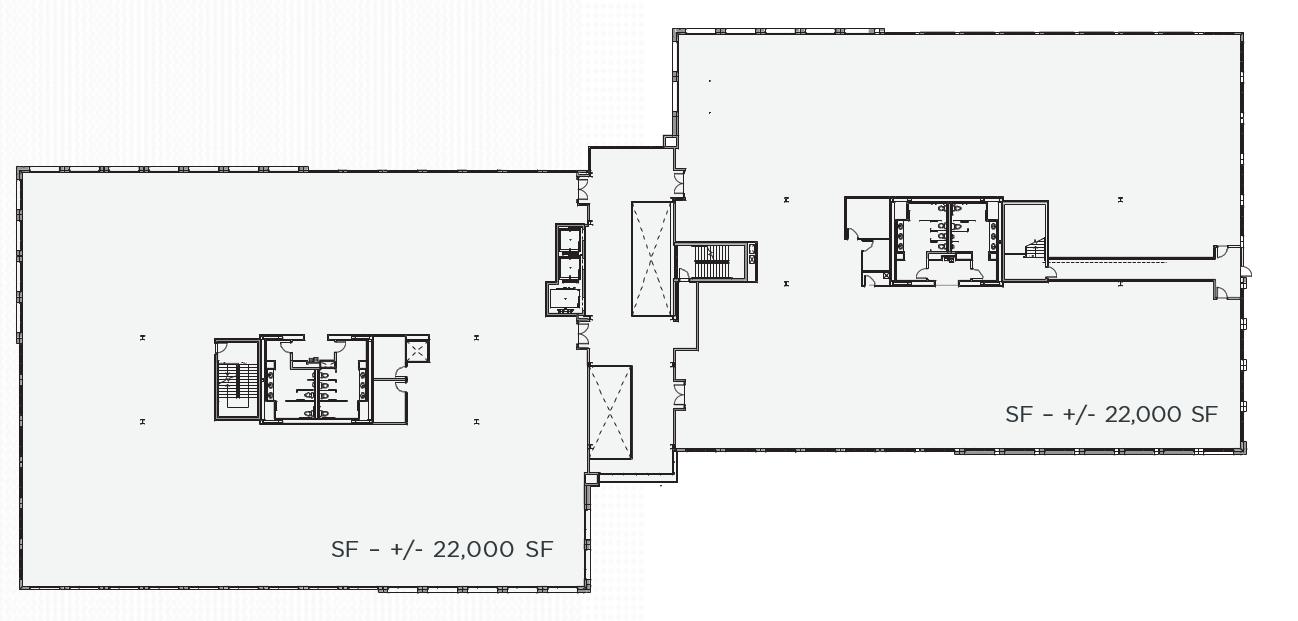
ESCENT RESEARCH PARK | FLOOR PLAN
LEVEL 02 +/- 45,108 SF

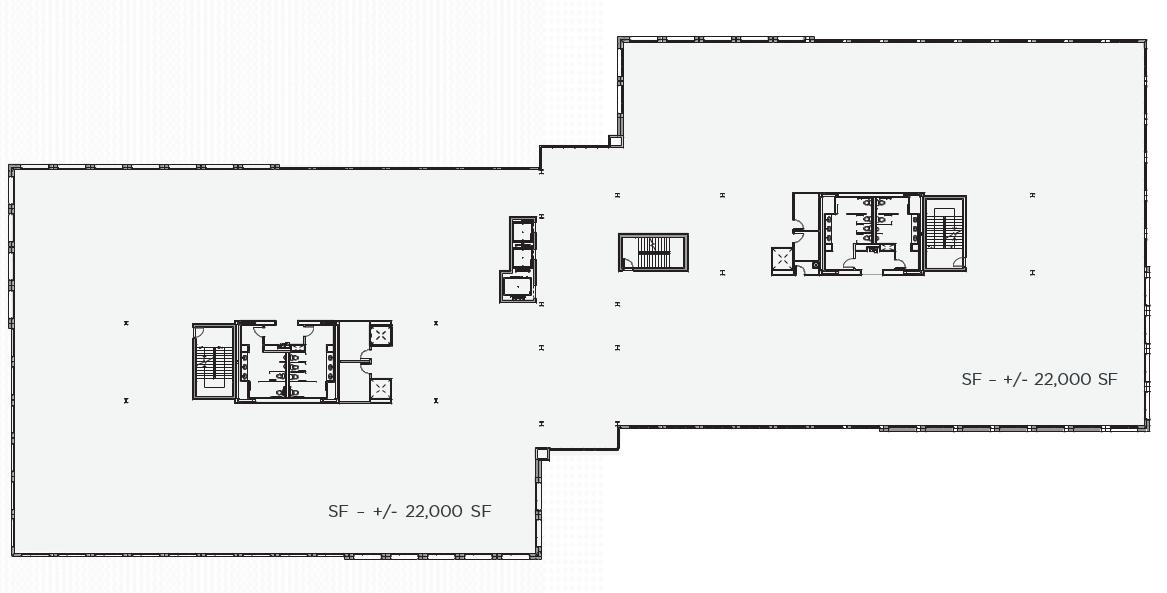
ESCENT RESEARCH PARK | FLOOR PLAN
LEVEL 03 +/- 45,382 SF

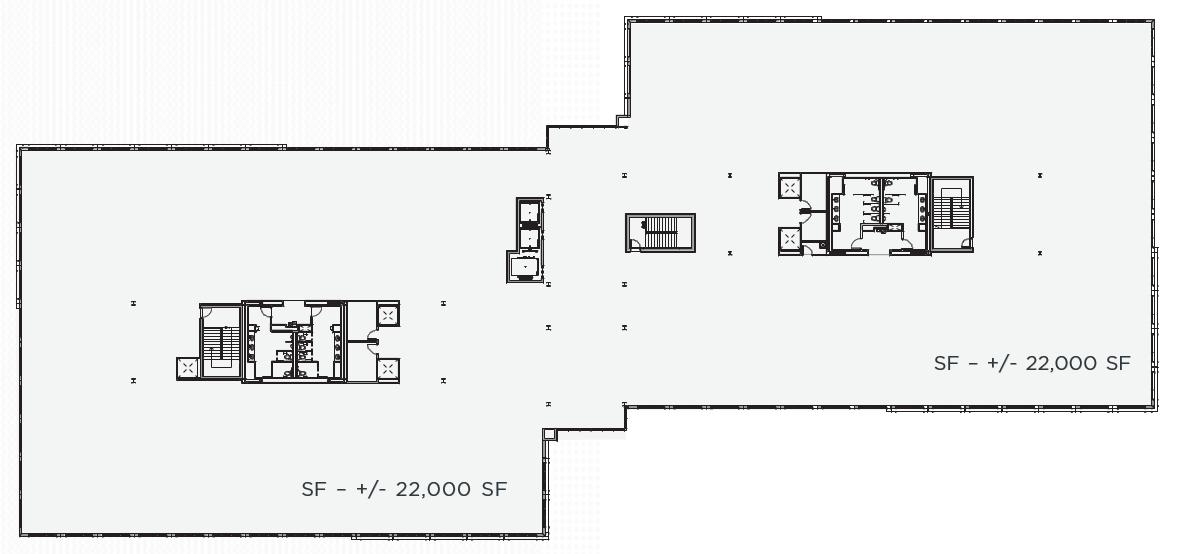
ESCENT RESEARCH PARK | FLOOR PLAN
LEVEL 04 +/- 45,281 SF
Your space, your way.
Escent Research Park is already delivered and available immediately, with ample time to plan, design and deliver your space, your way. Depending on your needs, we can modify the building’s slab and floor-to-floor heights to meet advanced manufacturing requirements.
In particular, the bottom two levels provide the most flexibility for structural modification (totaling 70K SF).
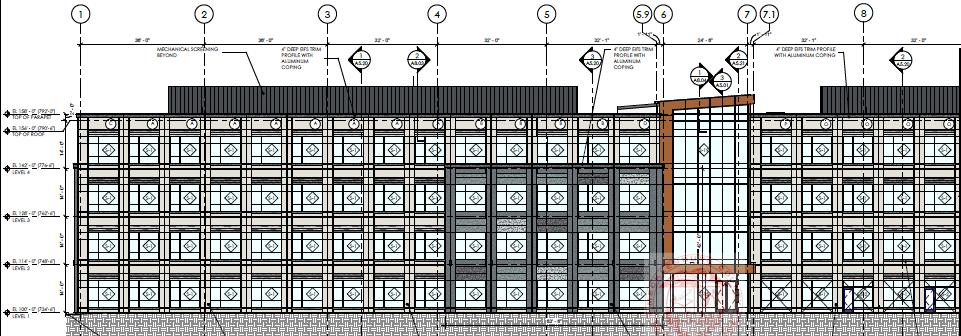
This revised approach enables complete control of your space, with maximum flexibility to accommodate structural modifications, security requirements, and do so while maintaining a contiguous environment.
Significant Flexibility

• Ability to demise horizontally with two contiguous floors totaling approximately 70K SF, with an additional 90K SF of contiguous, expandable space above
• Floor levels can be expanded with slab modifications
• Retain significant access and security controls
Building Enhancements to Meet Tenant Requirements
• Capacity to provide vehicular drive aisle access on the ground floor as expanded service access
• Will require structural enhancement of existing building core and additional slab support
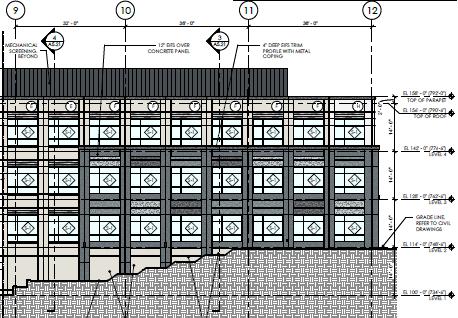
• Additional security considerations can be addressed
• Significant signage opportunity
• Can increase floor structure to meet additional load requirements as needed
ESCENT RESEARCH PARK | YOUR SPACE
Service level & truck access enhancements.
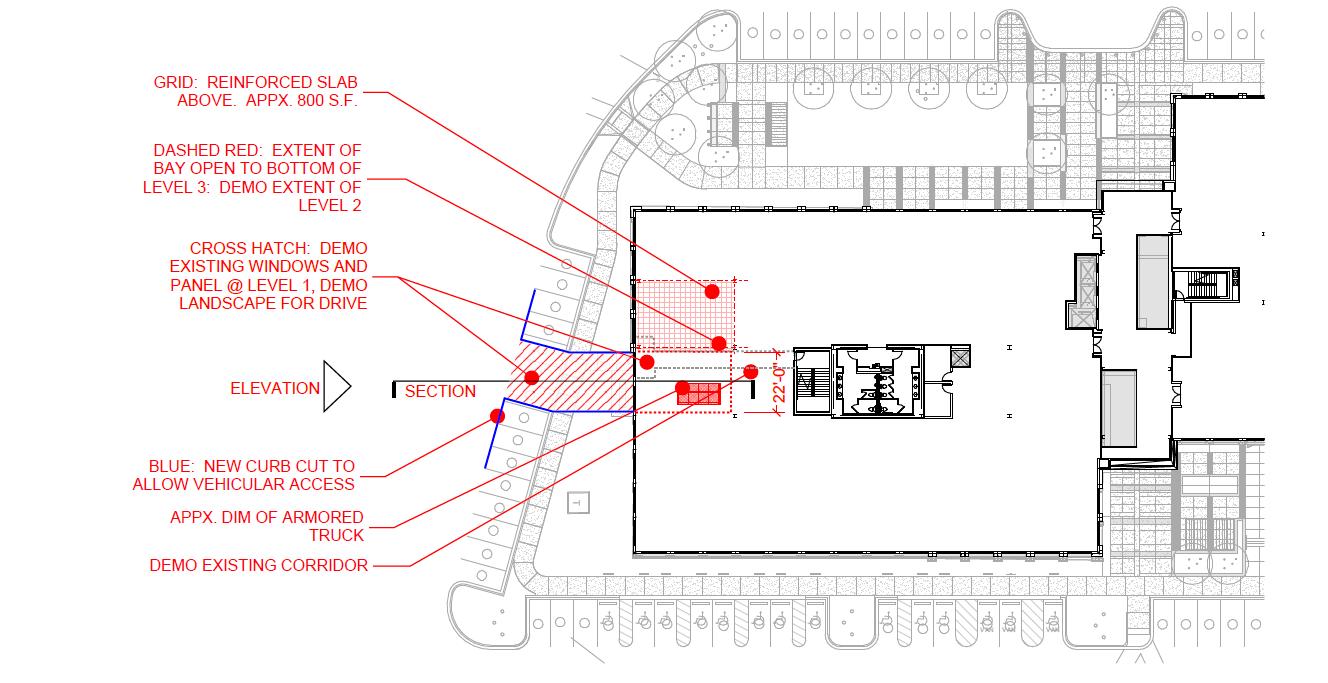
Significant Flexibility

• Ability to demise vertically with two large blocks (70K SF and 90K SF)
• Floor levels can be expanded with slab modifications
Retain significant access and security controls
ESCENT RESEARCH PARK | SIGNIFICANT FLEXIBILITY
Service level & truck access enhancements.
Significant Flexibility

• Ability to demise vertically with two large blocks (70K SF and 90K SF)
• Floor levels can be expanded with slab modifications
• Retain significant access and security controls
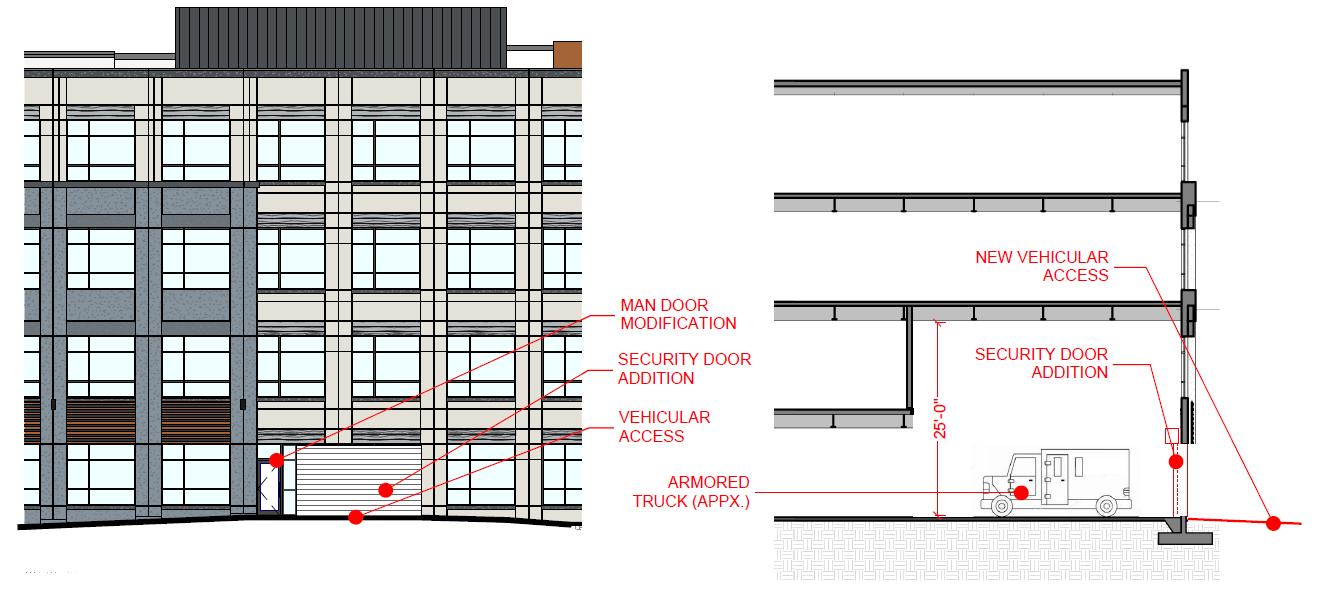
ESCENT RESEARCH PARK | SIGNIFICANT FLEXIBILITY
Let’s bring your campus to life.
Sitting on 21+ acres, Escent Research Park provides a vast canvas to design, develop and deliver an advanced manufacturing campus with additional density above and beyond the recently delivered base building. This provides immediately available space that is ready now, while also offering future opportunities to expand and grow.
• Ability to add a single-story, 100K SF flex building in existing surface lot.
• Supplemental surface parking can be provided with frontage along Mallard Creek Drive.
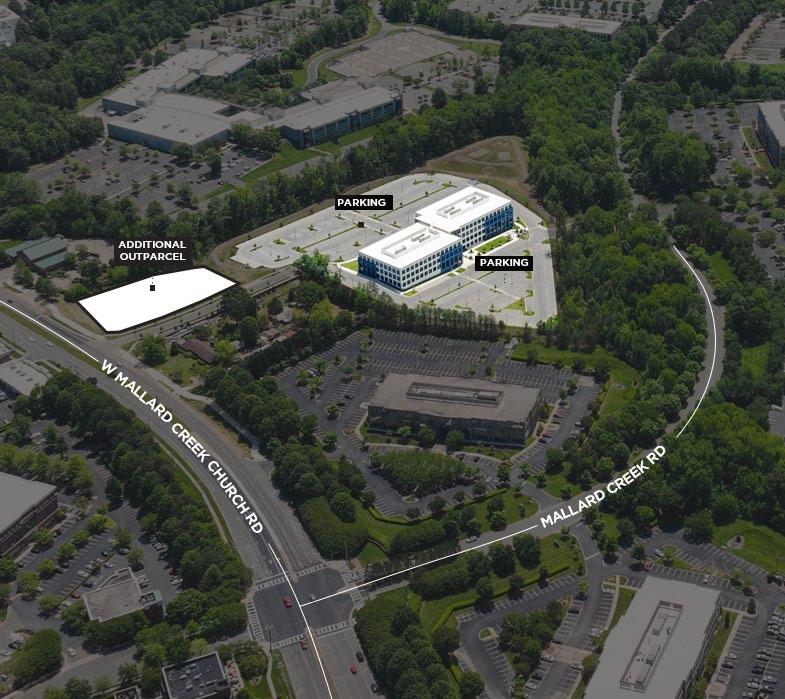
• Site is currently zoned RC-1 (Research Campus) within the Campus Zoning District.
OPPORTUNITY FOR: New Single-Story, Adv. Mfg or R&D Building
(Approx. 100 SF)

ESCENT RESEARCH PARK | YOUR SPACE


ESCENT RESEARCH PARK | SCHEDULE
Today Q3 2023 Q4 2023 Q1 2024 Q2 2024 Q3 2024 Building Availability Tenant Upfit Design and Permitting Tenant Upfit Construction 7 Months 6 Months Q3 2024 Q1 2024 X
Space that’s ready for you now.
Built with purpose.

Connected to the modern tenant


At Escent Research Park, our state-of-the-art amenity package includes WiredScore-certified fiber optic internet. WiredScore means we provide a superior digital infrastructure for faster and reliable digital connectivity. Learn more about WiredScore certification here (wiredscore.com/en).
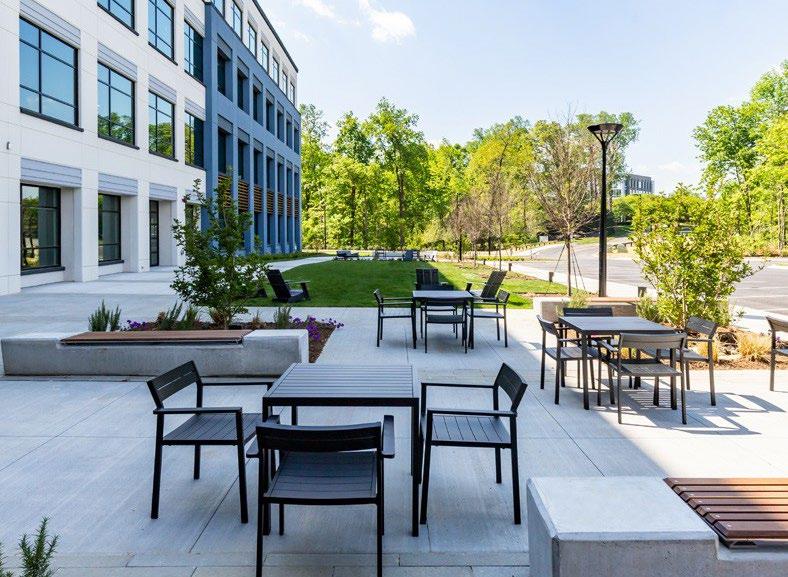
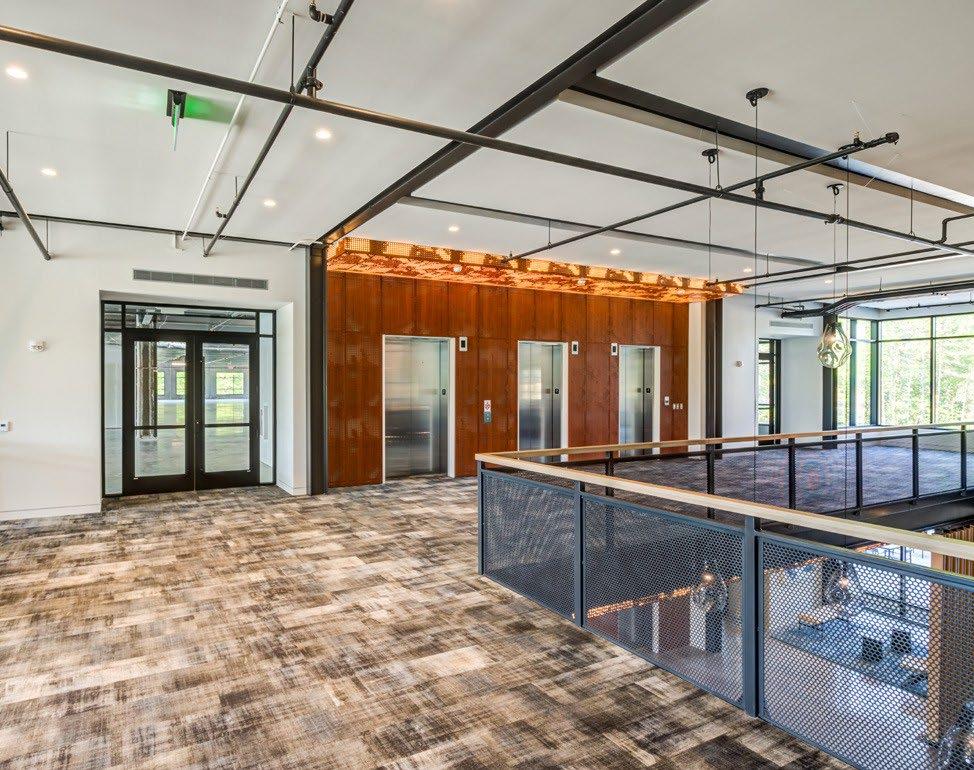
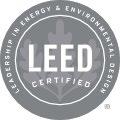



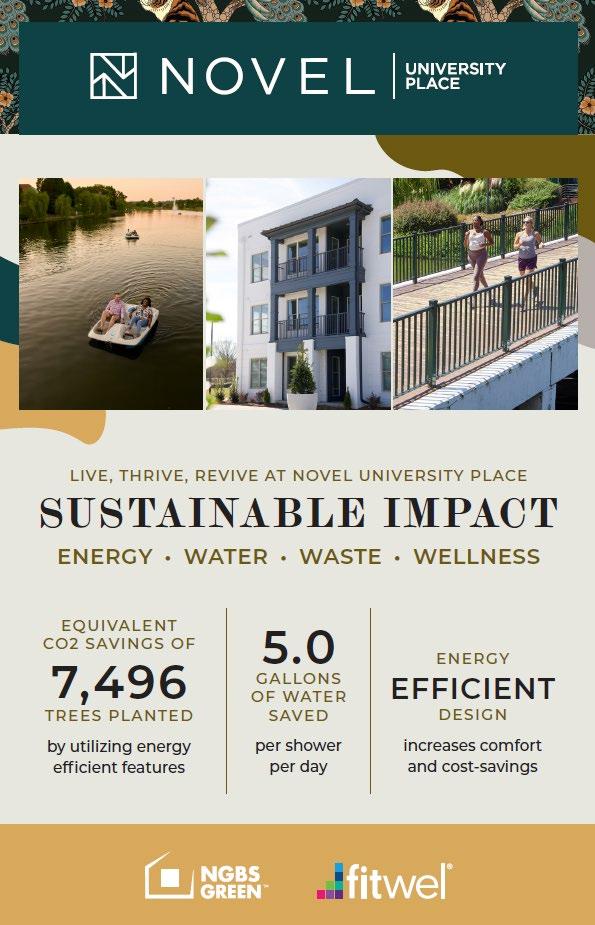
BUILT
|
Certified
WITH PURPOSE
SUSTAINABILITY Fitwel
WiredScore Certified LEED Certification
Stewardship
Being
At Crescent Communities, we strive to make decisions that address current and future challenges and to improve continuously in order to have a positive impact on the planet, the people, and the places we build and call home. We hold ourselves accountable through regular evaluation of our practices and ongoing measurement. Our goal is to ensure that the communities under our stewardship flourish for years to come. We seek to create legacies, the value of which build with time.
Four Pillars Of Stewardship Environment
To build prosperous and healthy communities within the ecological limits of our planet, it is essential to tackle climate change with disciplined and thoughtful development. We have adopted environmental sustainability principles, practices, and processes to both sustain the environment and support thriving economies. We seek to inspire our colleagues, residents, tenants, and the broader development community to make positive changes that enable ecosystems to flourish.
Community
A community is a network of relationships, enriched by shared values and motivated by the fundamental human desire to be part of something greater. We seek opportunities to build a more diverse, equitable, and inclusive community for our colleagues, partners, customers, and neighbors. When we provide opportunities for all, not only do we allow for productive communities to form and flourish, but we also create economic success.
Highlights
49 MULTIFAMILY COMMUNITIES ACHIEVED GREEN CERTIFICATIONS through LEED or NGBS
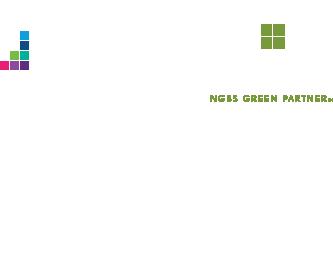

(23 additional projects in process)
ALL COMMERCIAL COMMUNITIES PURSUING GREEN AND WELLNESS CERTIFICATIONS through LEED, WELL, Wired, and Fitwel
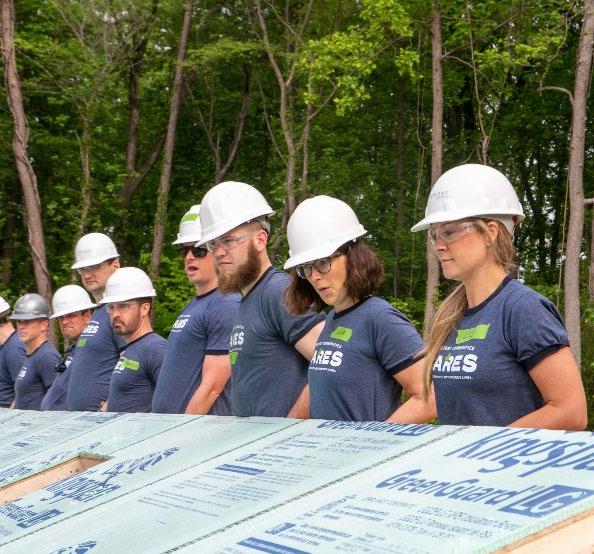
ACHIEVED WELL PLATINUM CERTIFICATION for Charlotte Office of Crescent Communities, underscoring our commitment to the health and wellbeing of our colleagues.
COMMITMENT TO AFFORDABLE HOUSING
With 8% of River District housing dedicated to affordable housing development and investment in the 2020 and 2023 Charlotte Housing Impact Fund to create and preserve naturally occurring affordable housing.
TREE FOR A KEY Program
Supporting organizations that ensure all members of the community have access to the health and environmental benefits that trees provide. Crescent Communities has plated thousands of trees across the country.
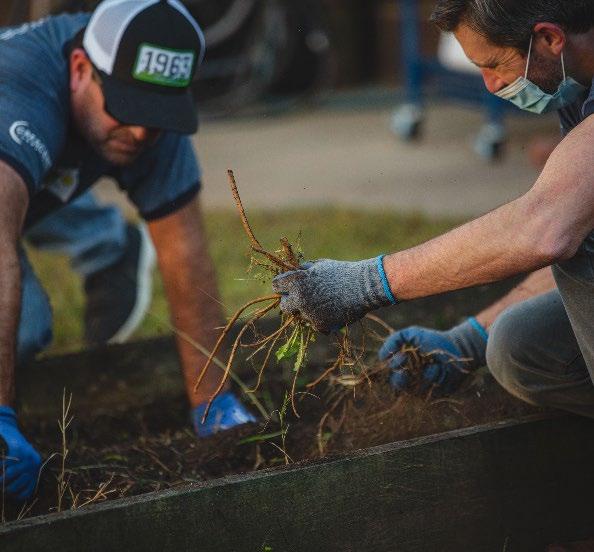
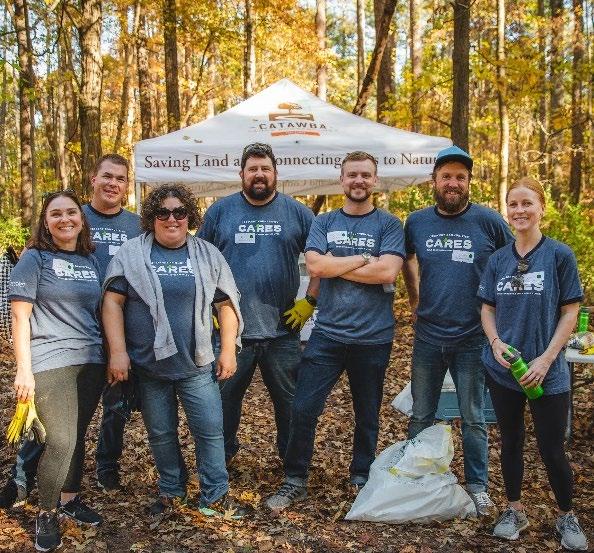
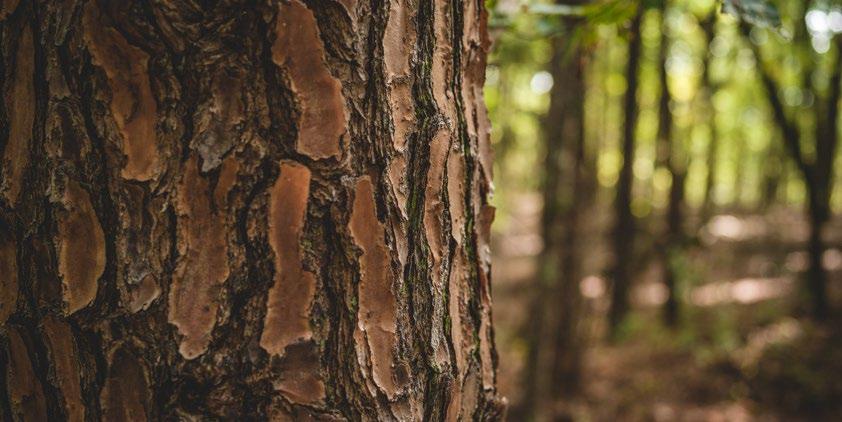
PUBLIC ART PROGRAM
We work with local artists to design murals and other public art to include in communities.
DEDICATED TO THE COMMUNITY with thousands of employee hours spent volunteering and each member of executive leadership serving on Non-Profit Boards.
Wellness
We invest to create environments that support physical and emotional well-being. When we design communities where healthy choices are easy to make, we in turn support the well-being of every person who lives, works, and plays there. The places we create then become the catalyst for a healthier and happier lifestyle not only for our residents and tenants, but for our colleagues and the greater community.
Resiliency
Our culture of resilience is demonstrated by our approach to community development and our overall business strategy. To create communities that remain relevant and prosperous over time, we balance our vision and values with flexibility to adapt. Focusing on a foundation of resiliency allows us to seed communities that will sustain and continue to thrive long after our involvement ends. The cultivation of diverse yet synergistic lines of business supports a strategy that is both robust and resilient, yielding consistent results.
good stewards is fundamental to the pursuit of our mission to build community and better people’s lives.
CRESCENT COMMUNITIES | STEWARDSHIP
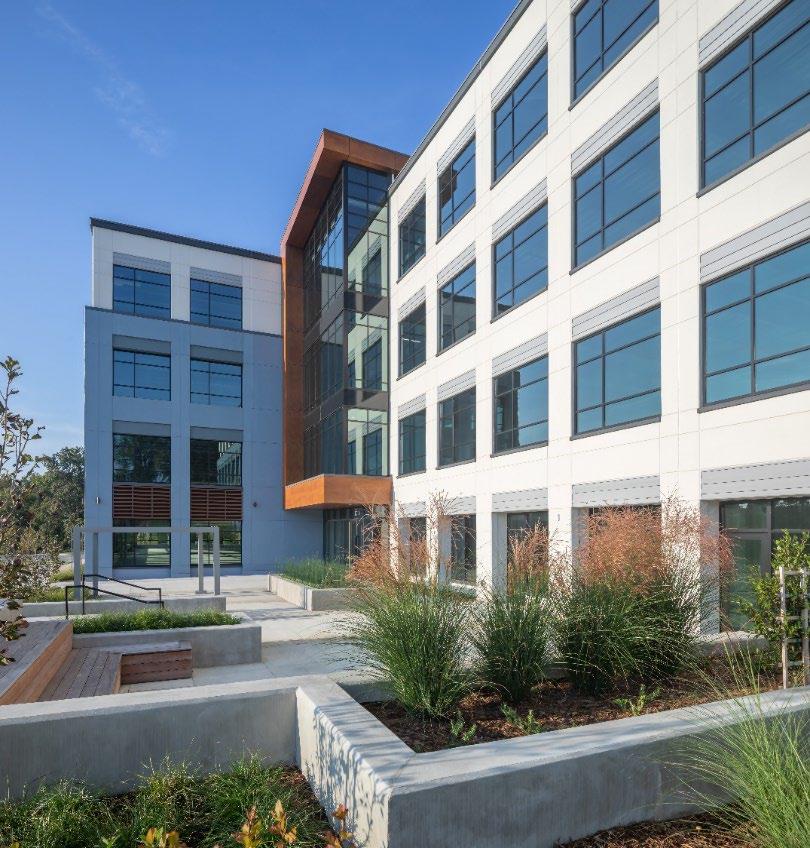
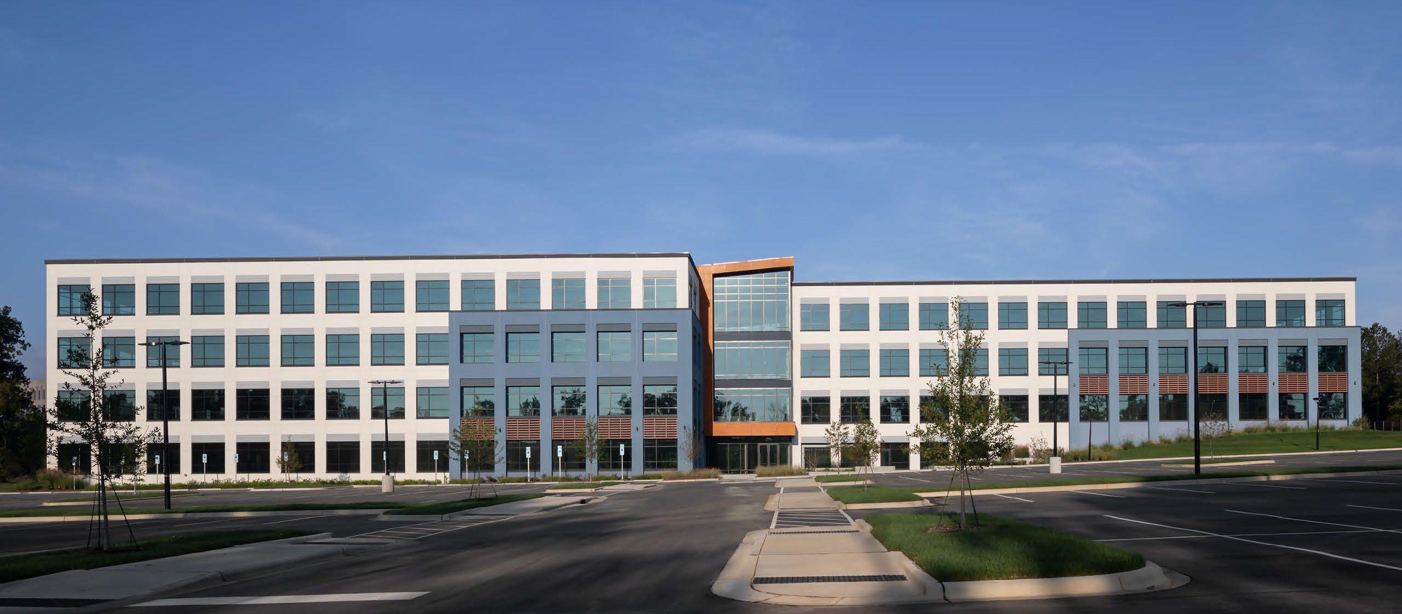
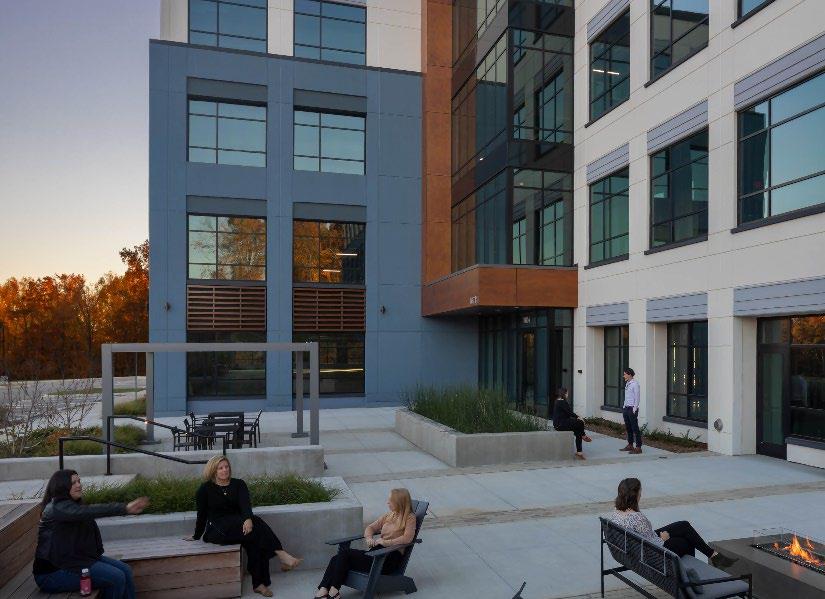
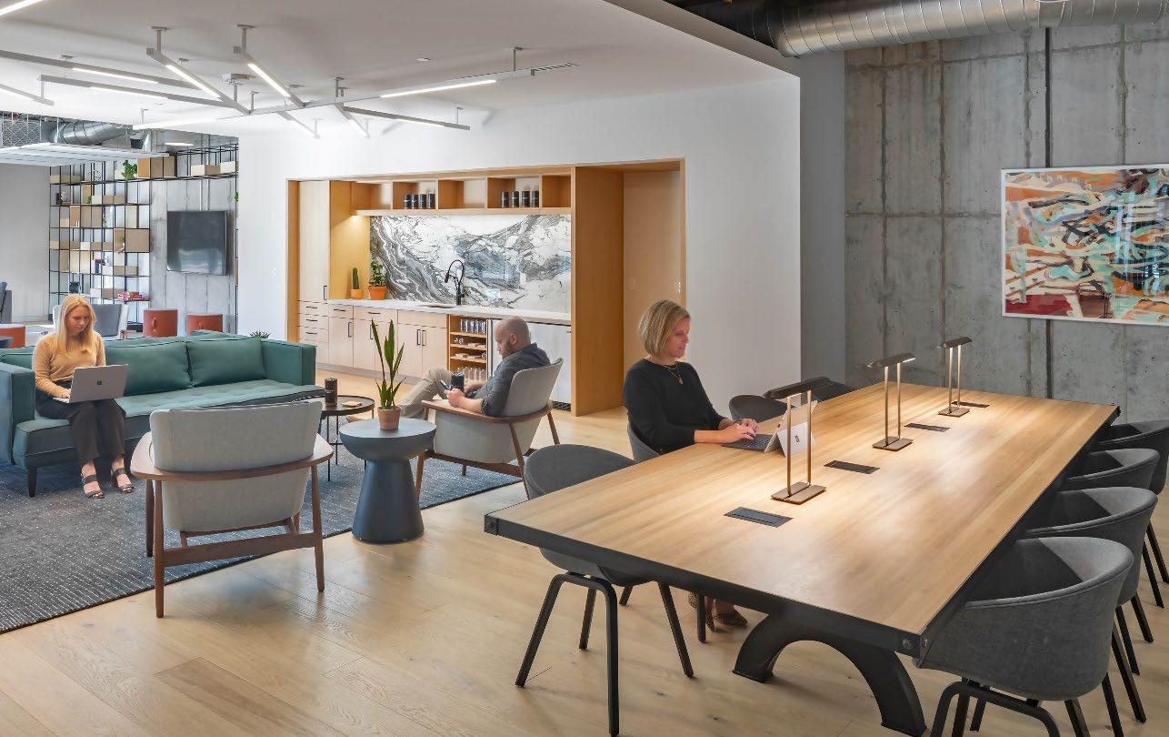
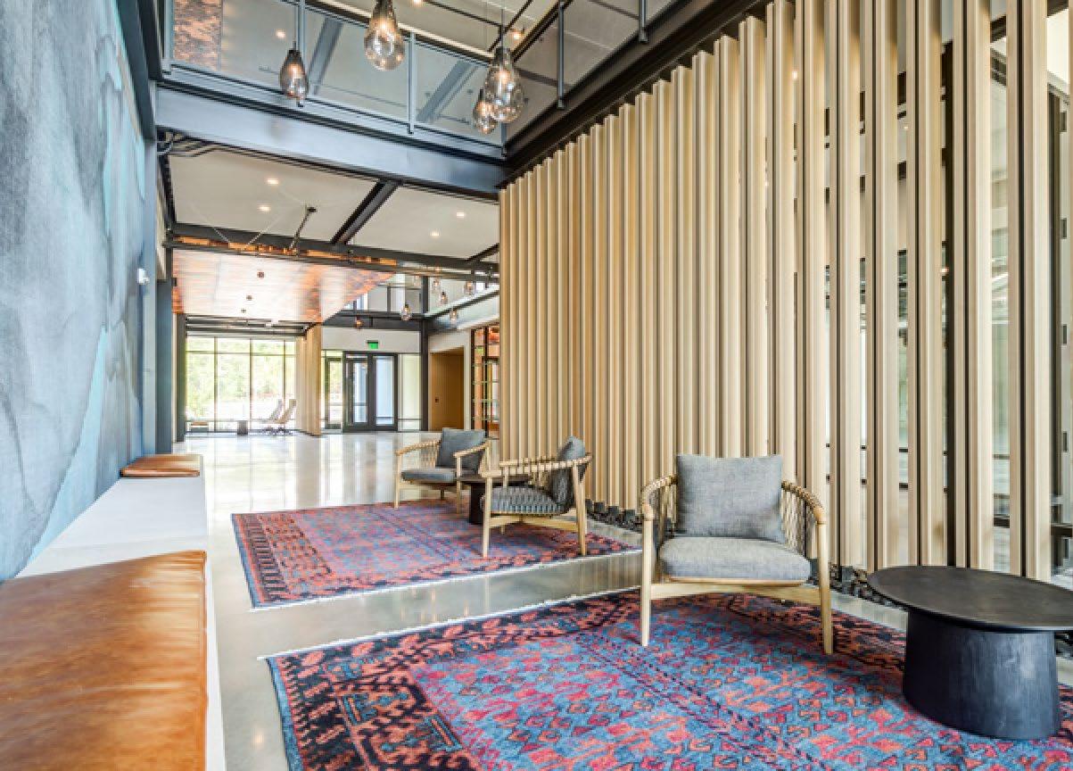
ESCENT RESEARCH PARK
Project River North
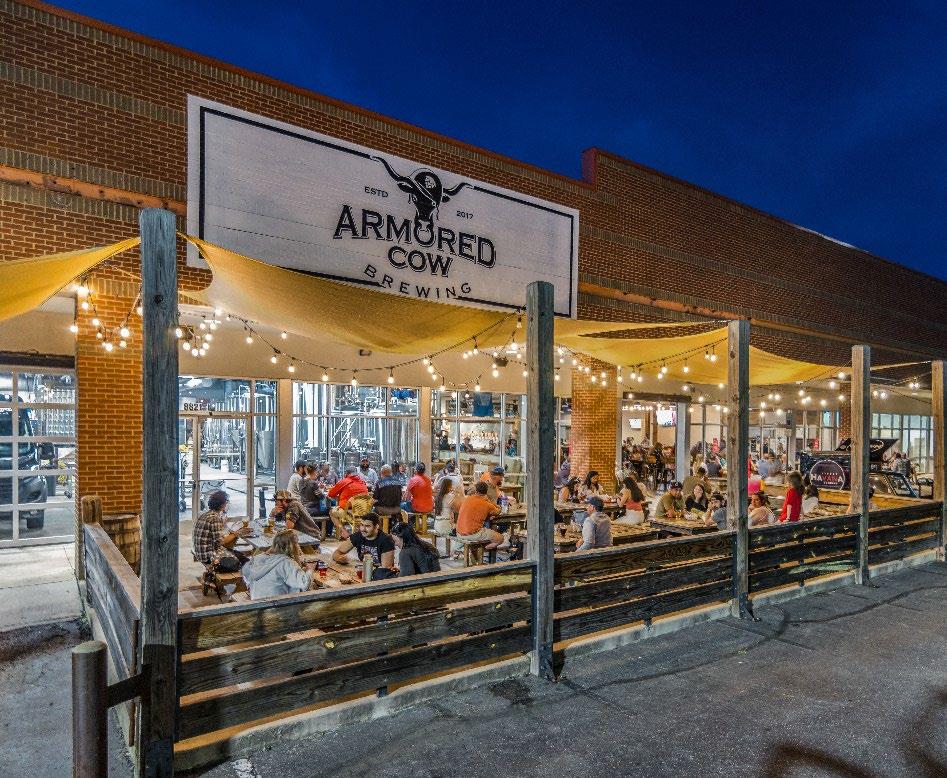
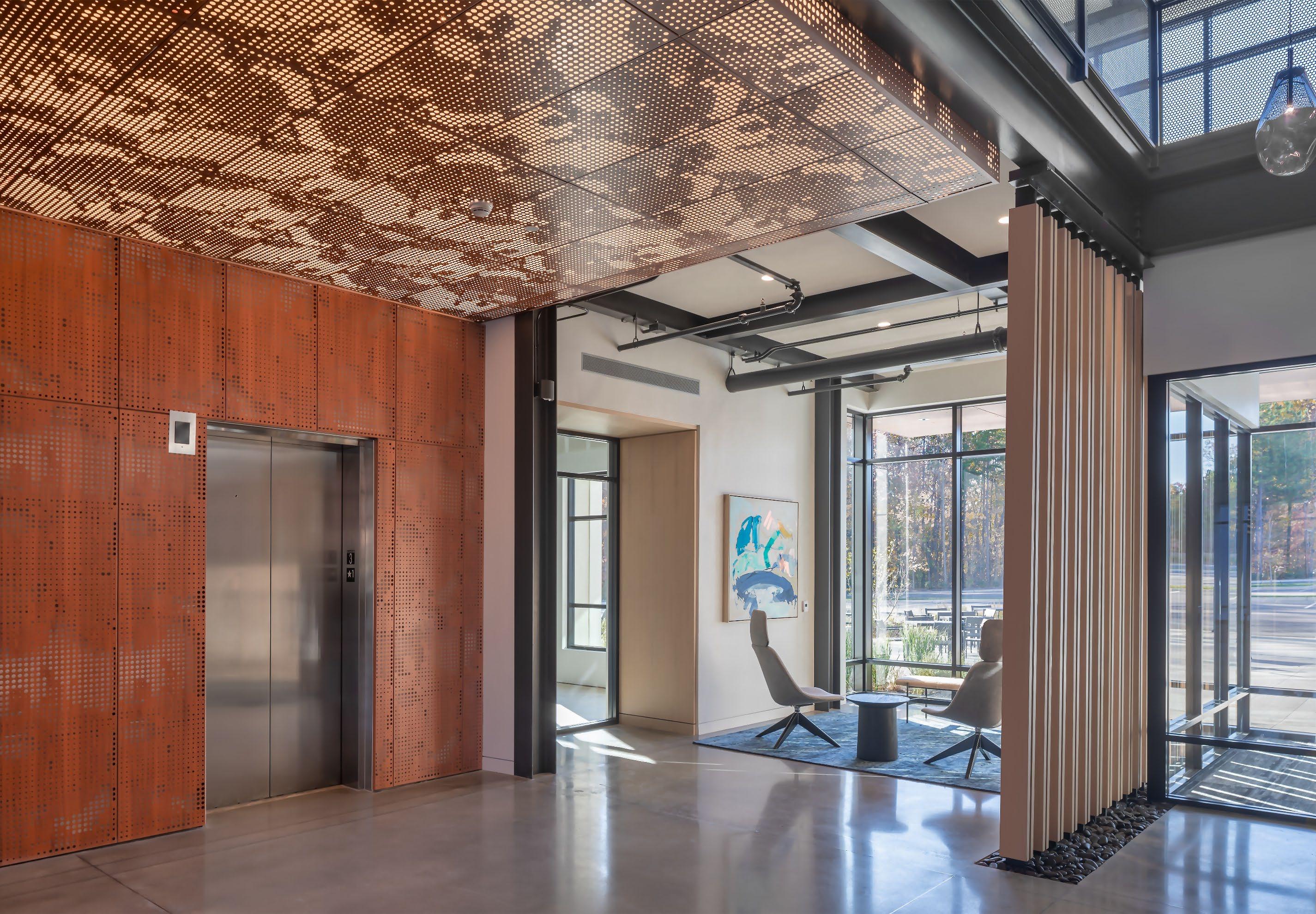
ESCENT RESEARCH PARK— A GREAT PLACE TO LIVE, WORK & EXPLORE.

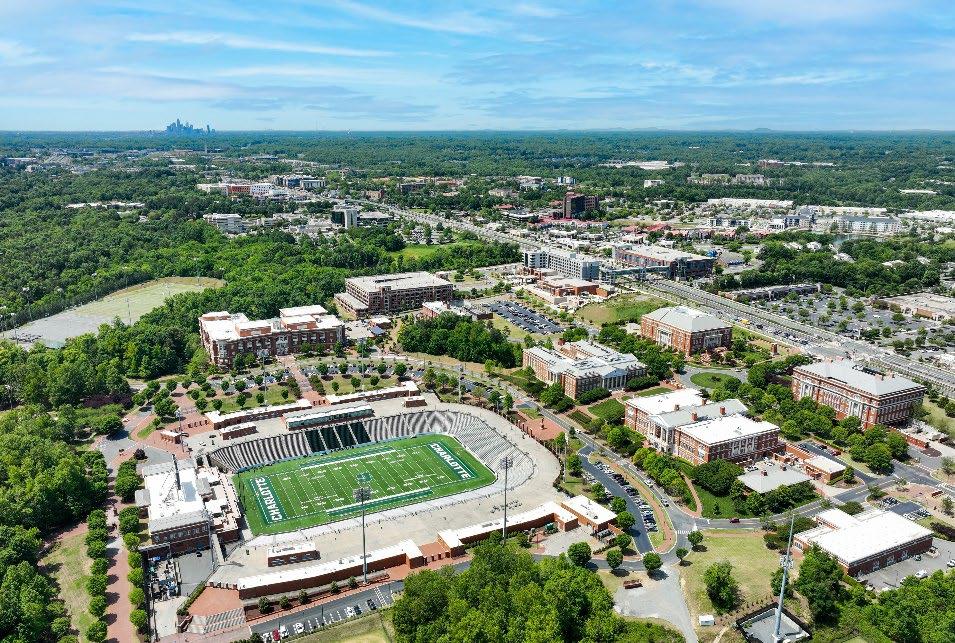
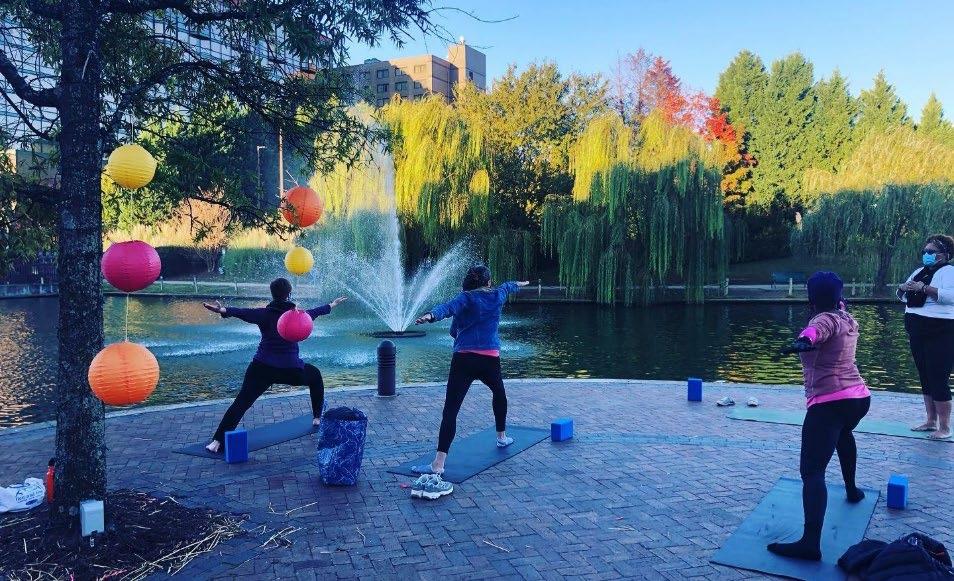
W W W . CRESCEN T C OMMUNITIES . C O M
AUGUST 2023









































































































































