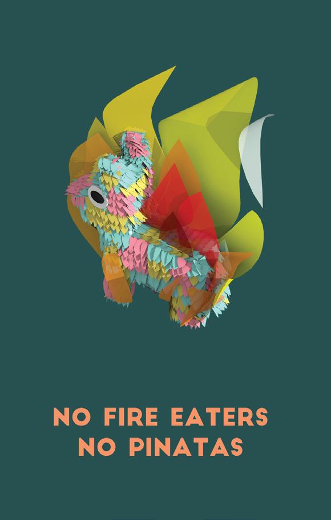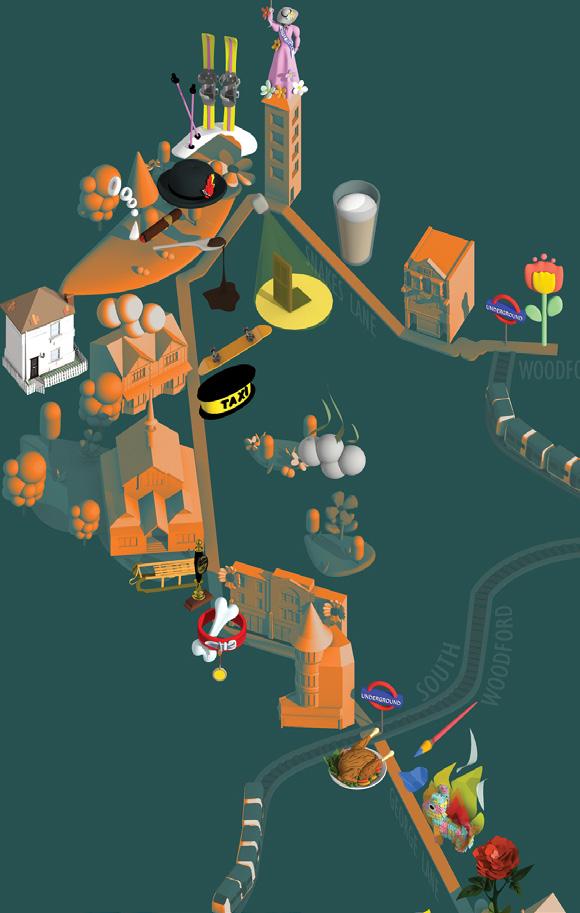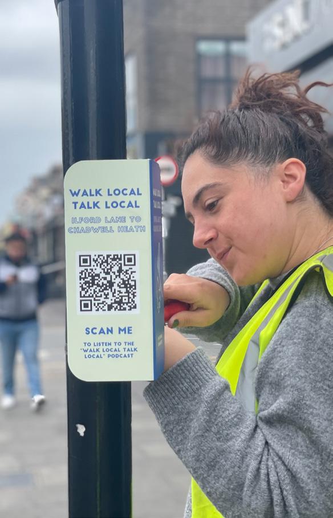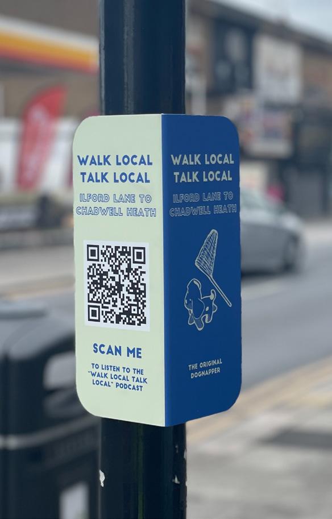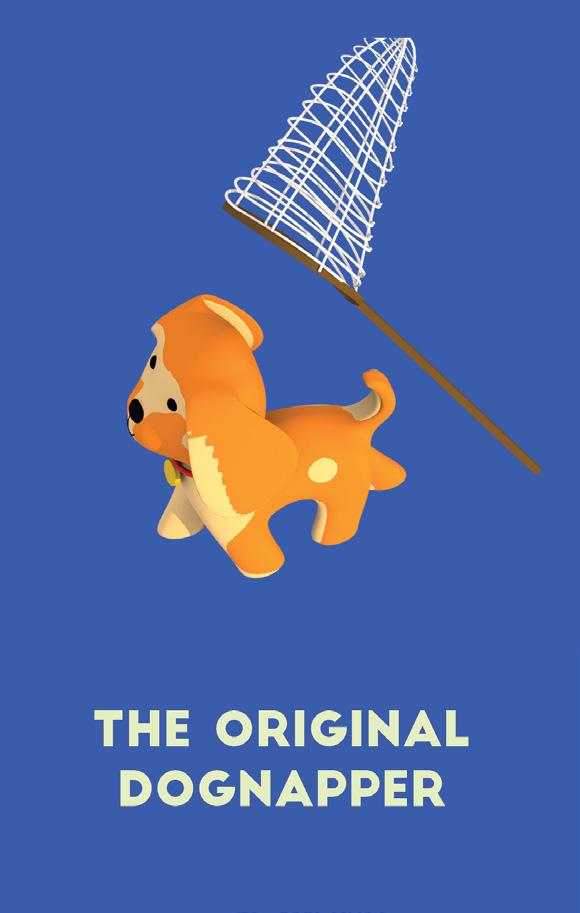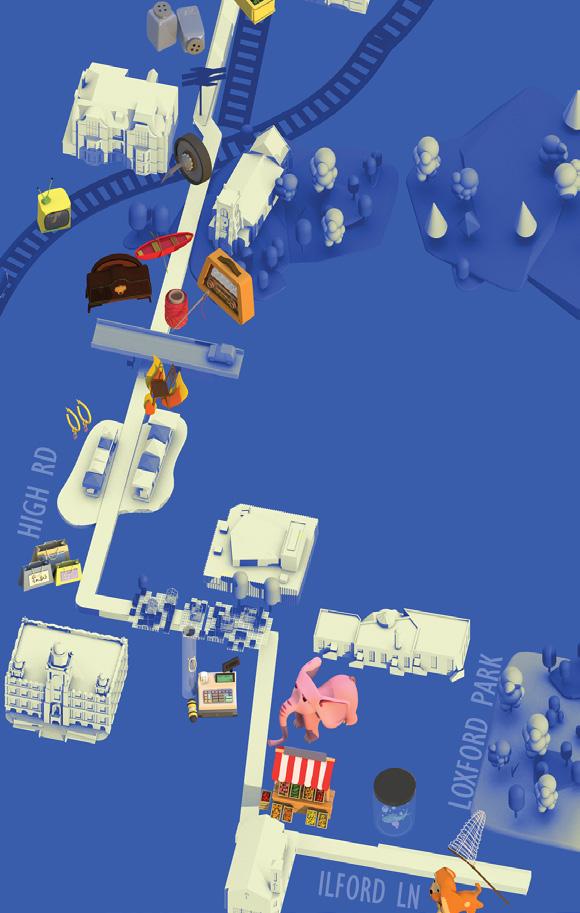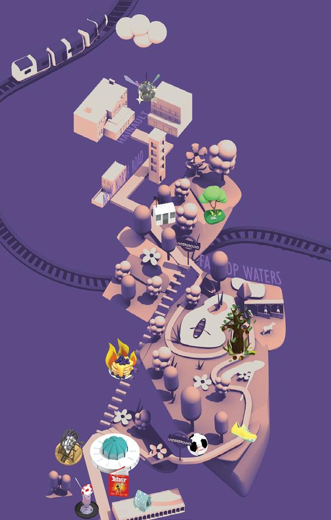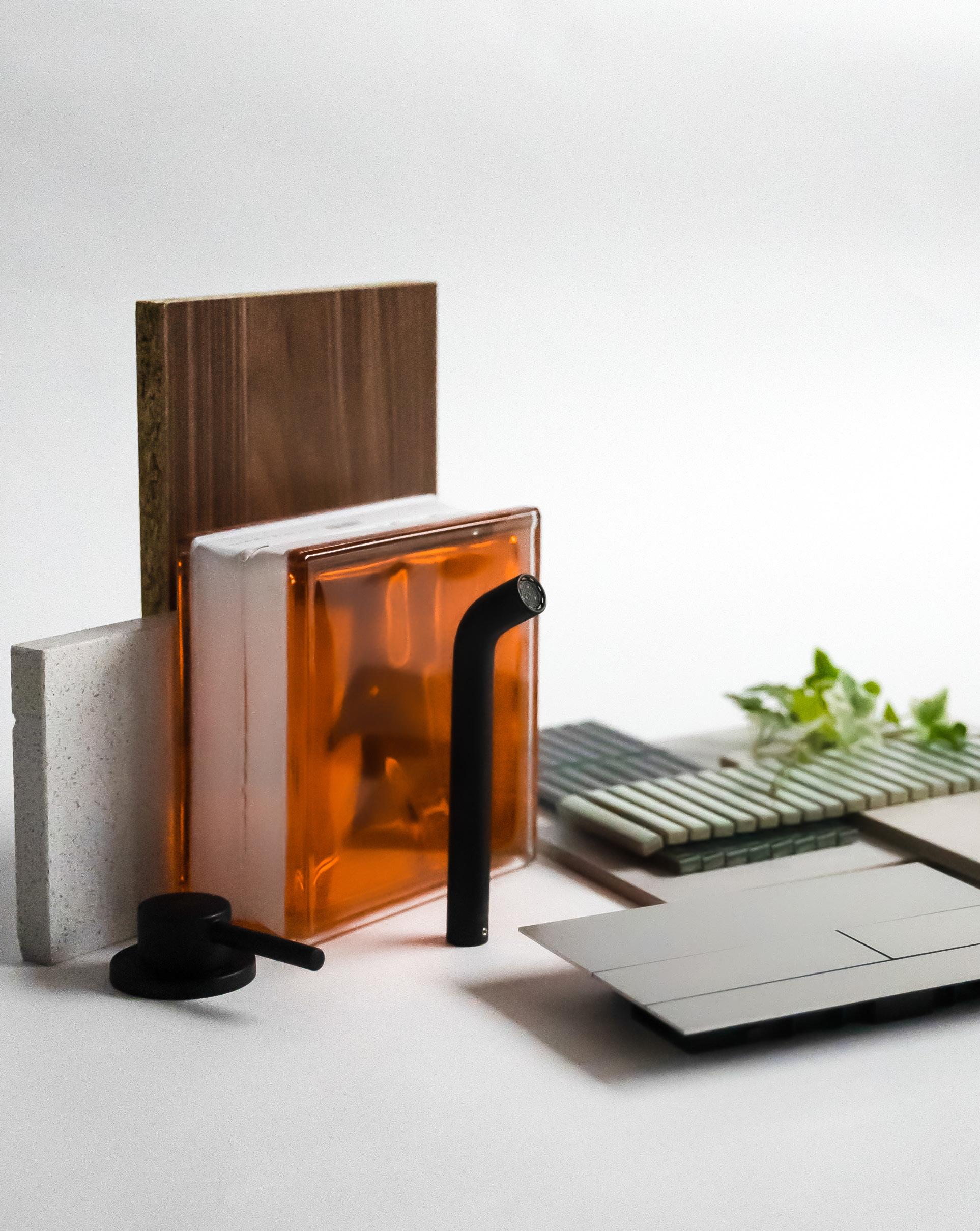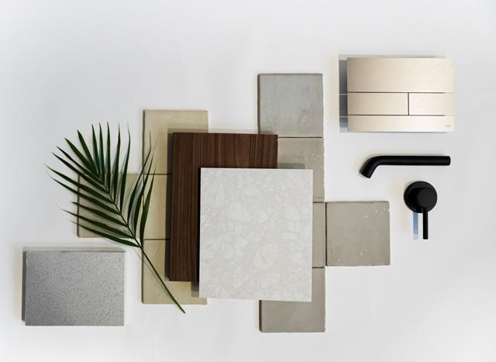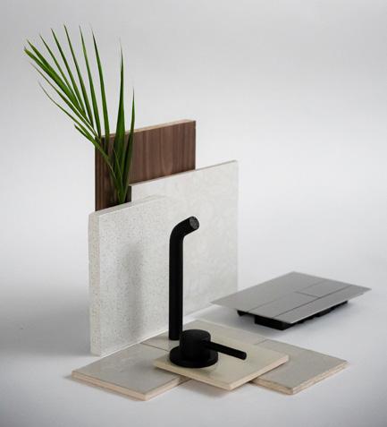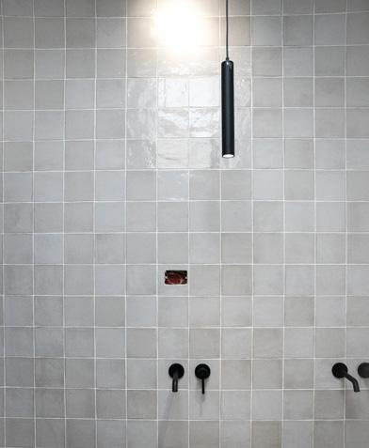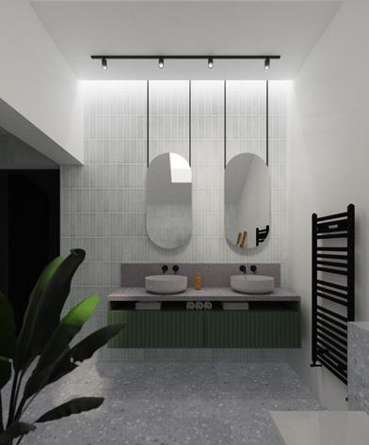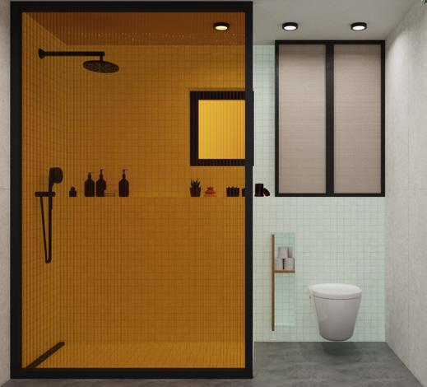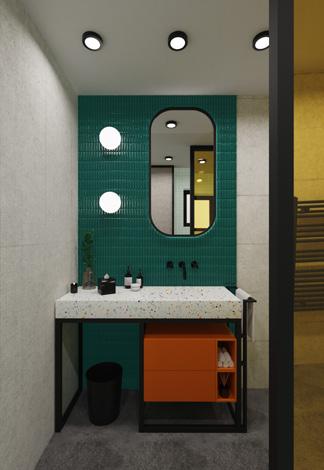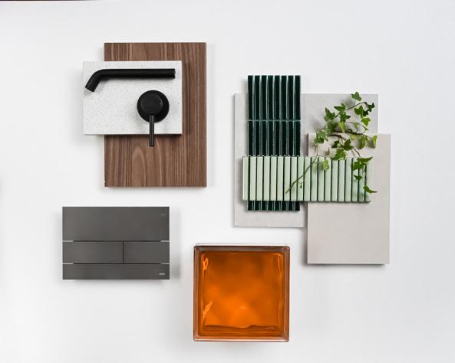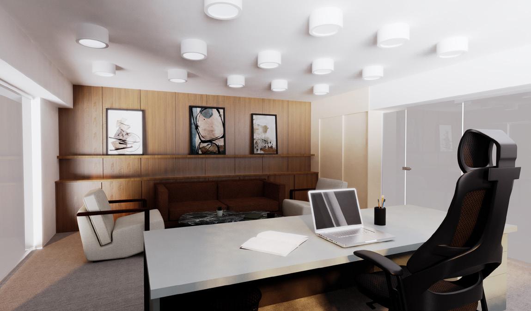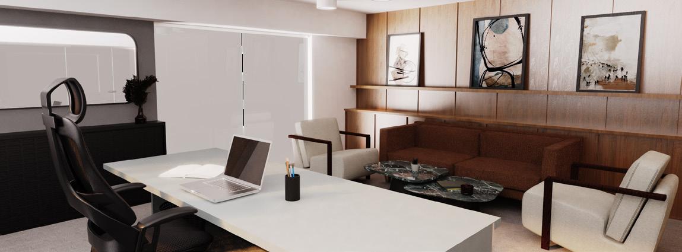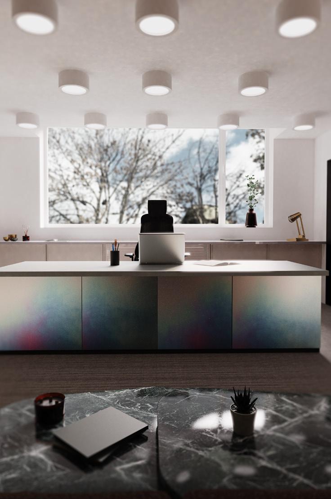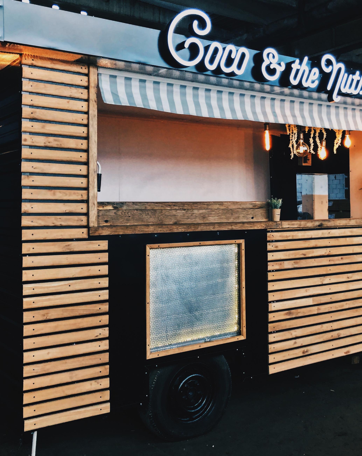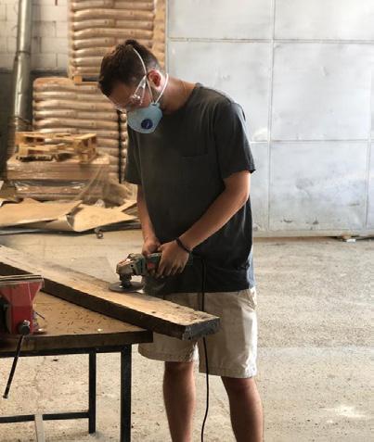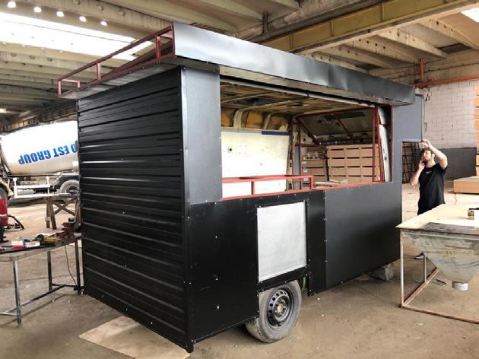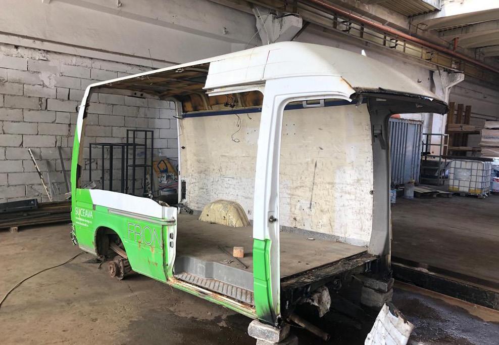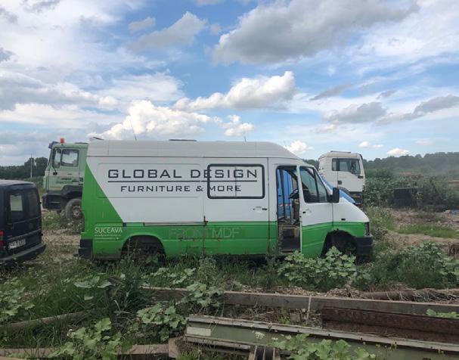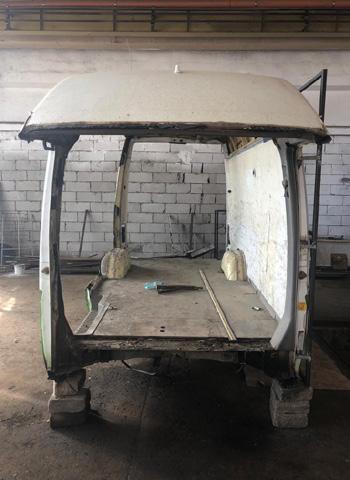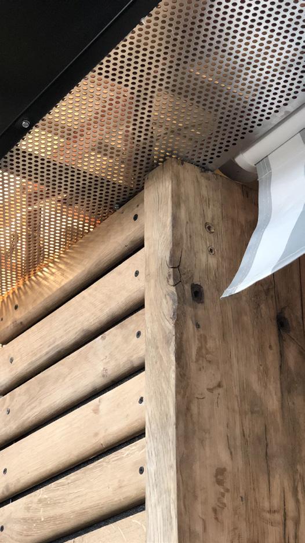PORTFOLIO
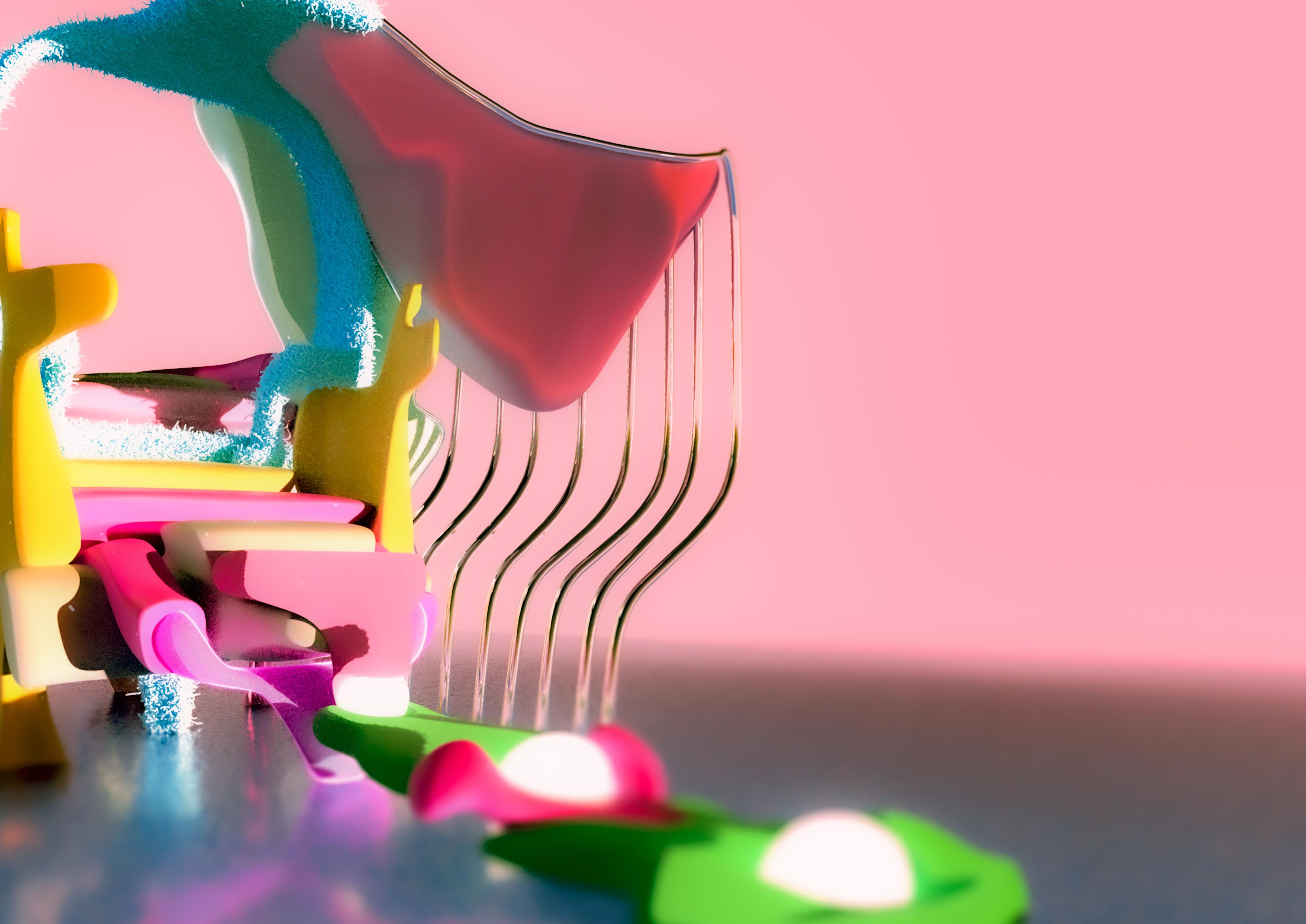
CRINA
BIANCA CROITORIU MARCH ARCHITECTURE | THE BARTLETT SCHOOL OF ARCHITECTURE 2023
2018-2021-

June 2021- May 2022- Jan Kattein ArchitectsPart 1 Architectural Assistant.
Suceava, Romania
June 2022 - November 2022-Global DesignArchitectural Designer. November 2022-Present- ODAIA Design StudioCo-founder + Interior
Bianca Croitoriu
Skills. Software. Contact.
TABLE OF CONTENTS
Crina
Work. Language.
Education.
Bsc Architecture - The Bartlett School of Architecture | Second Class (Upper Division)
writing
speaking
Level
Communication - Skills Technical & Research Problem solving Team player Rendering Drawing Drafting Model making Adobe Pack VR Modelling-Gravity Sketch Rhino Grasshopper Houdini AutoCAD 3ds Max Keyshot Email : biancacroitoriu7@gmail. com Phone : +(04) 743 820 481 Address: Cal. Unirii, nr. 31A, Suceava, Romania
YEAR 3 | PROJECT 2 | THE MUSEUM OF SMALL JUMPS YEAR 3 | PROJECT 1 | DRACULA WAS A WOMAN YEAR 2 | PROJECT 2 | BEDOUIN HERITAGE CENTRE PROFESSIONAL WORK | JAN KATTEIN ARCHITECTS PERSONAL PROJECTS | ODAIA DESIGN STUDIO
Designer English - fluent in
and
German - B1
Romanian - Native
London, United Kingdon
The Museum of Small Jumps uses the building to commemorate the life and death of Smaranda Braescu, the first woman parachutist in Romania, by dividing the spaces into three sections based on the myths around her death. Each space is intended to translate the events into an interactive spacial experience. Mirroring Smaranda’s dual personality of parachuting and political activism, the space is open for visitors during the day, but can be booked by activist groups to write at the museum’s gazette.
The museum serves as a memorial to the wrongdoings committed by the totalitarian regime and is designed to provide a playful atmosphere for visitors to explore and learn about this period in history, as well as Smaranda. The three main sections are designed to simulate the movements Smaranda experienced during her jumps, allowing visitors to float, flip and jump through the space to get a better understanding of her life. The following pages are part of my submission for the Design module.

YEAR 3 - FINAL DESIGN PROJECT
JUNE 2021
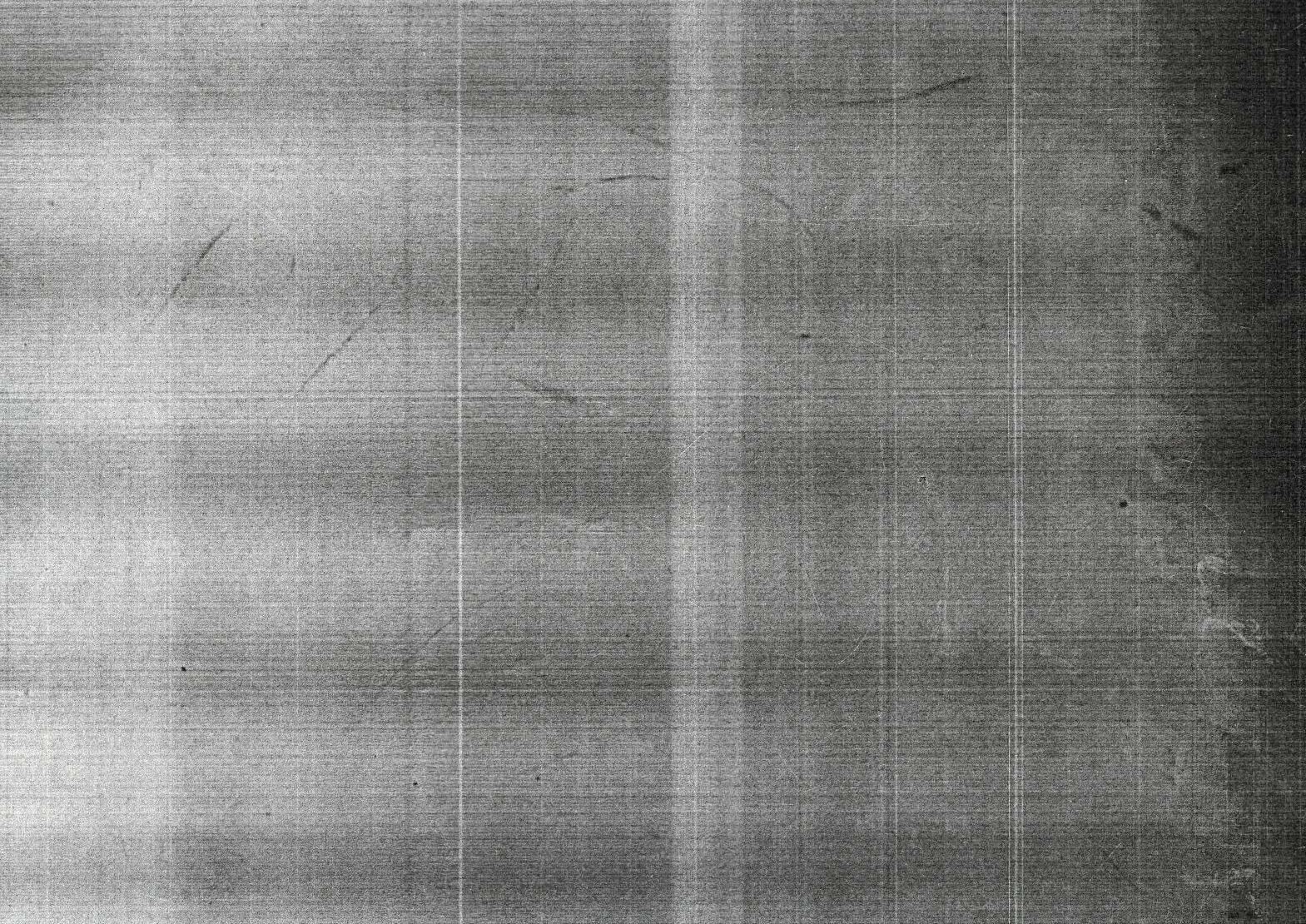
Situated on Mill’s Lake in Bucharest, Romania, this site is an ideal choice for the building due to its history. What is now a lake was once a village that was flooded by the government. The ruins of the village can still be seen by visitors to the building.
The design language is inspired by vintage leather parachuting suits, along with nautical equipment both ancient and modern, as well as Romanian post-communist aesthetics, which encompasses a capitalist boom.
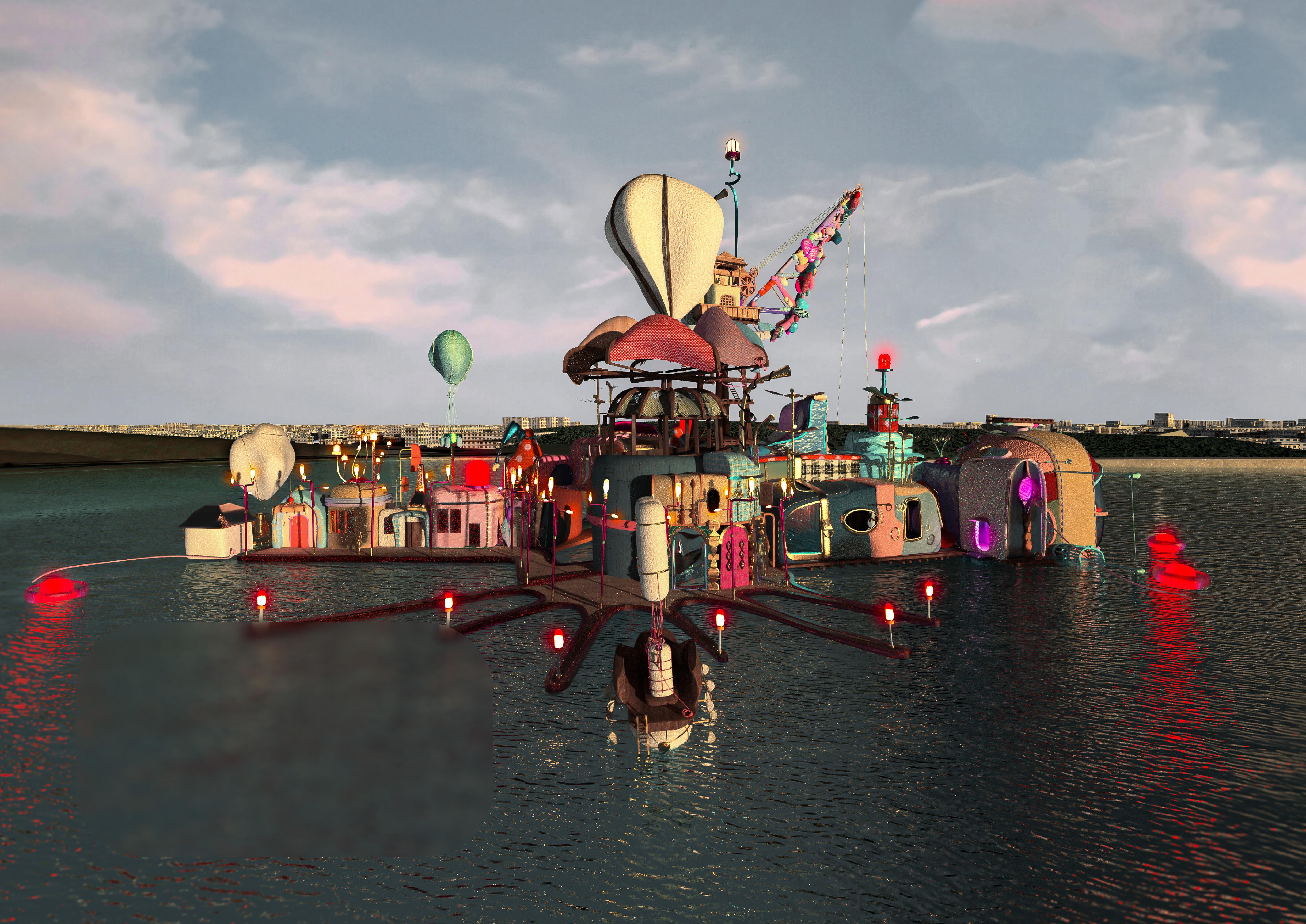
YEAR 3 - EXTERIOR RENDER JUNE 2021
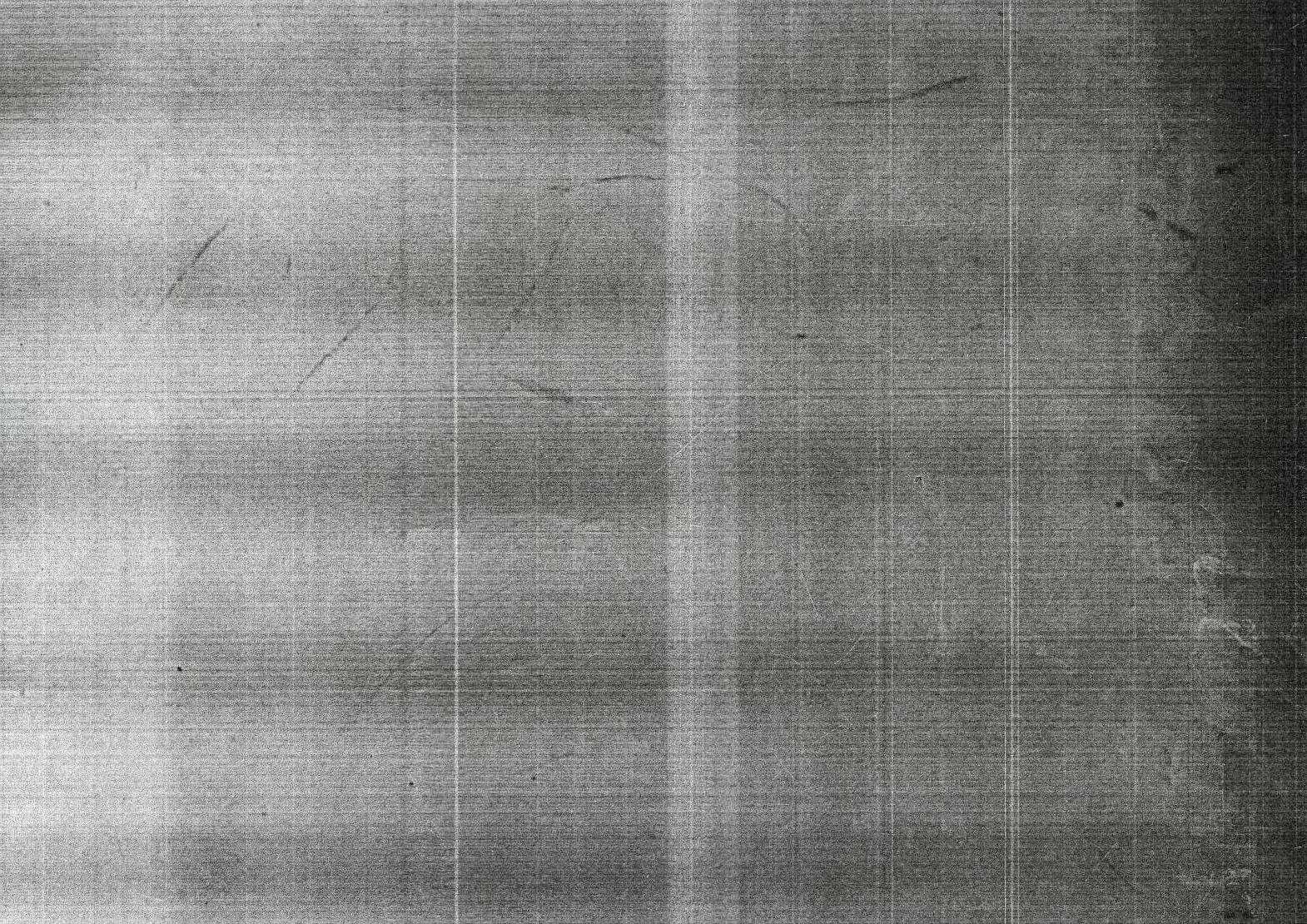
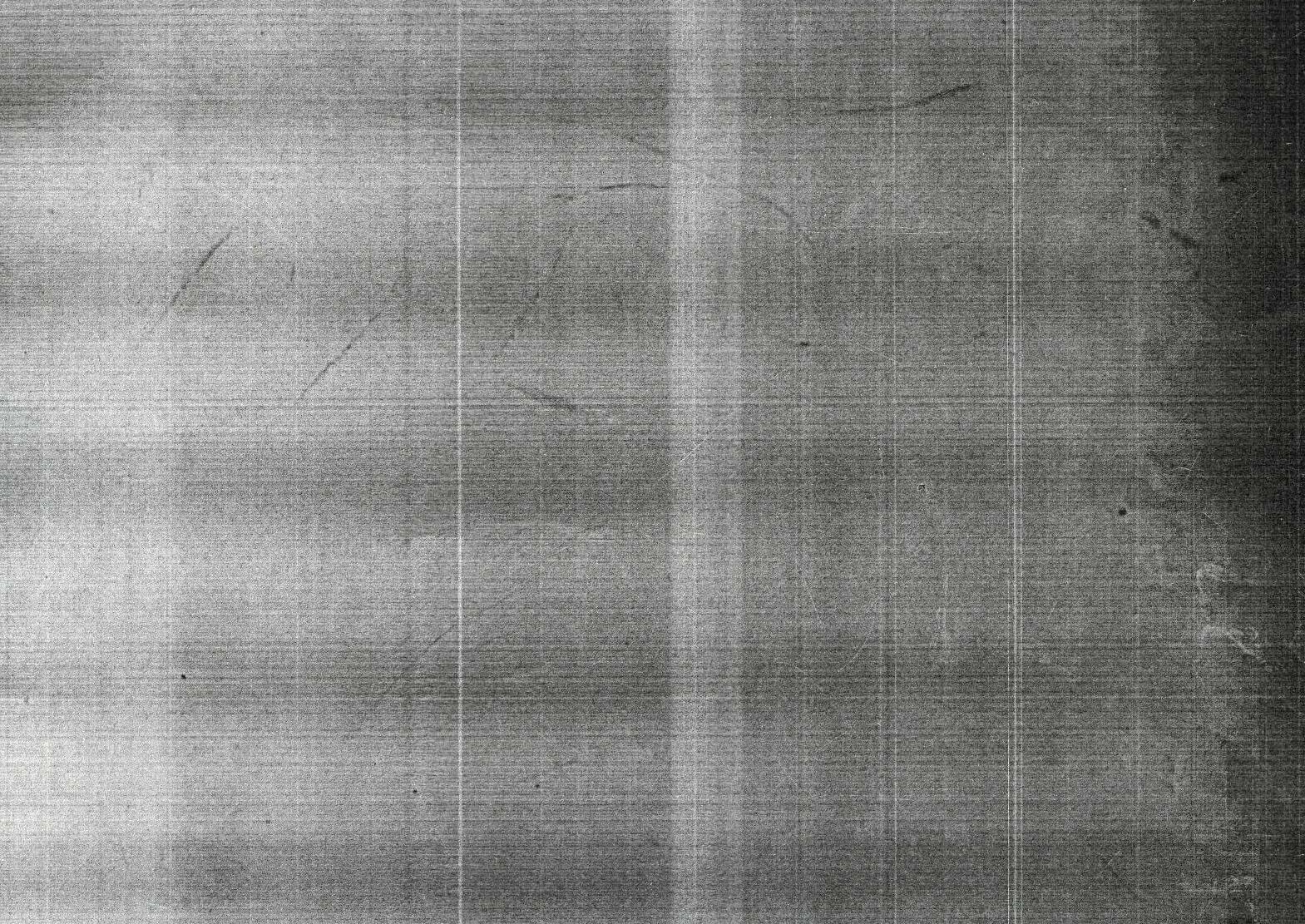


This interior is from the The Monastery, to see the double functionality of the space please tilt your head to the right.

This interior is from the The Monastery, to see the double functionality of the space please tilt your head to the left.
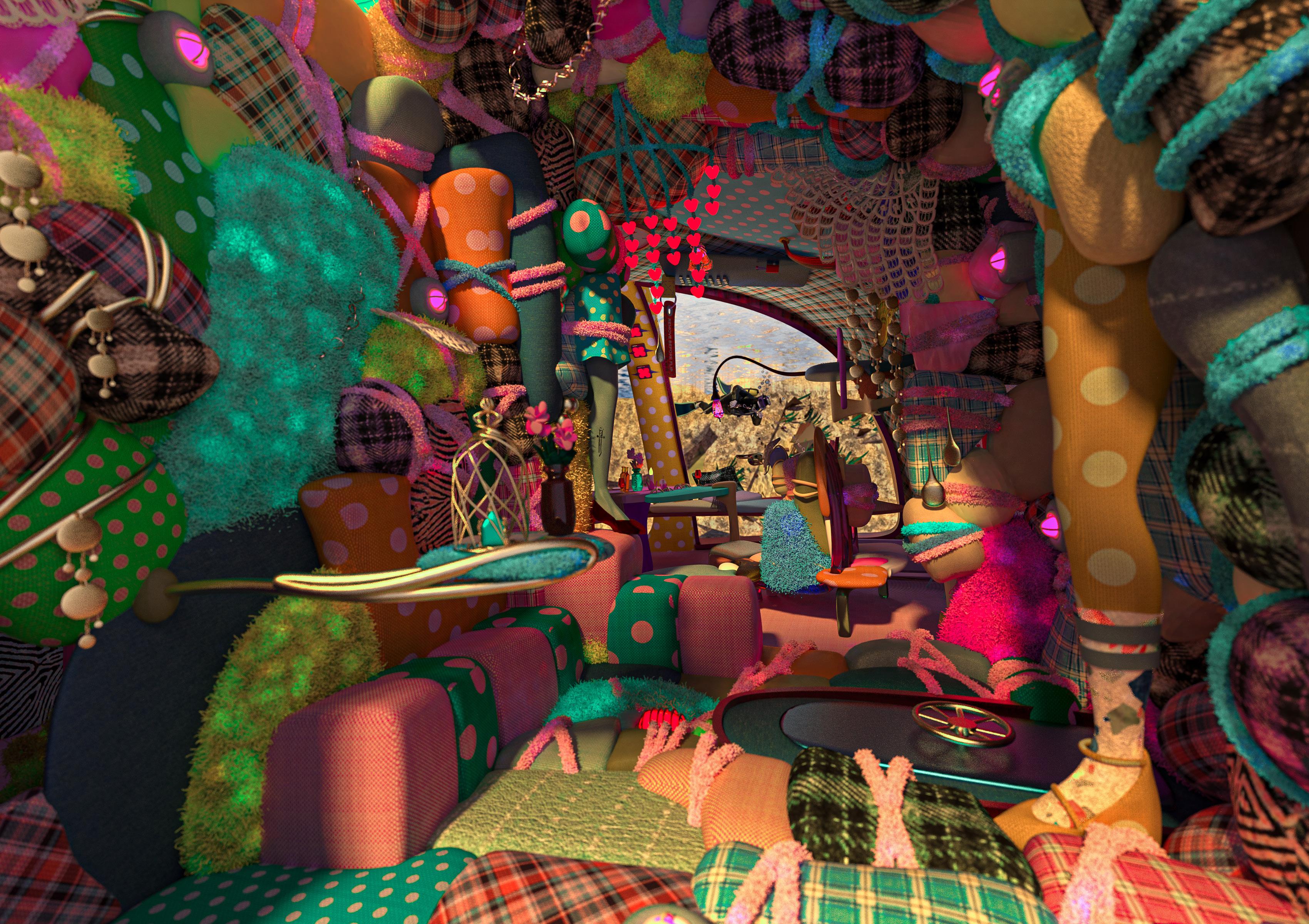
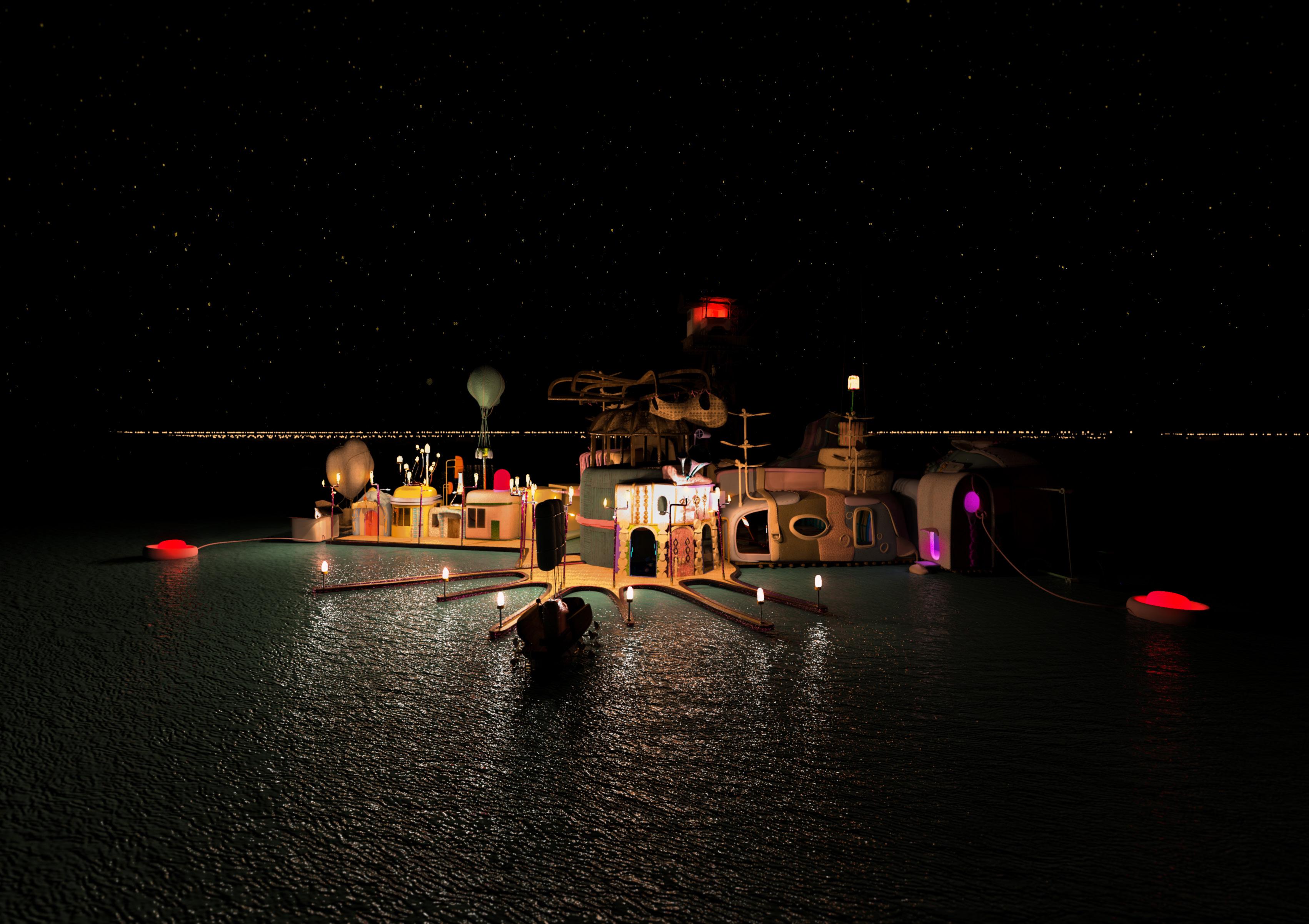
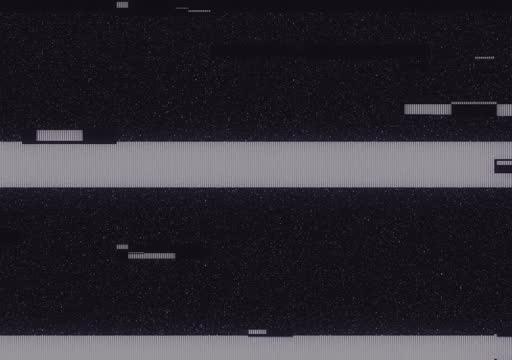

nce upon a time, in a distant kingdom, there was a Queen called Marie de Roumanie. Her love of architecture and her commitment to the preservation of Romanian architectural history were noteworthy. Her most famous work was the restoration of Bran Castle, now known as Dracula’s Castle, where she spent most of her life. As a princess, she had constructed her own tree-house, a place where she could escape from reality. Throughout her reign, she supported traditional crafts and clothing, which later became integral to the Romanian identity. some of her distinct features were her crowns, which had a fairytale-like character often Conveying the sensation of a warrior rather than a royal figure.
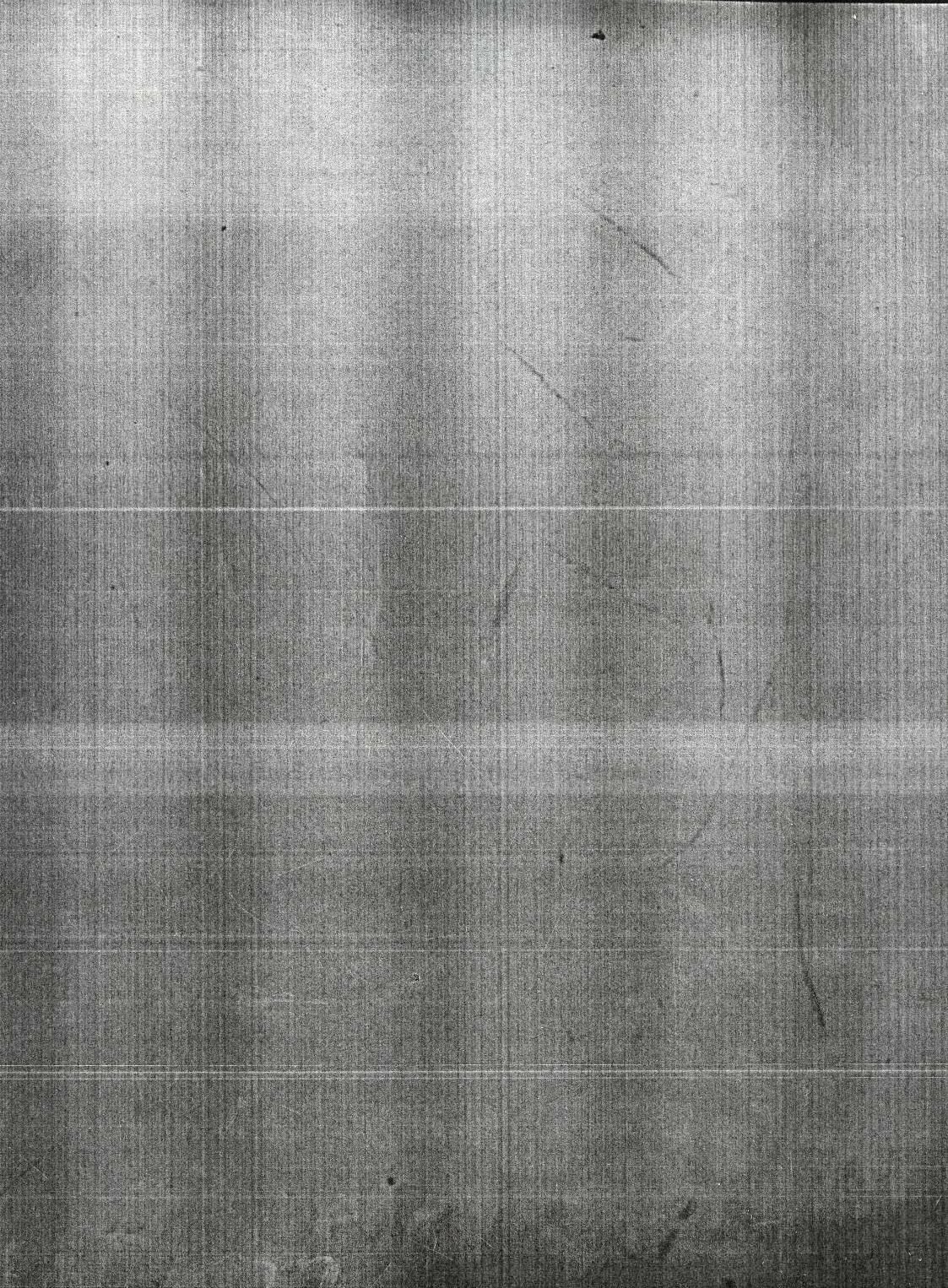

The proposal is a jewellery box designed to capture the heart of Queen Marie. As her wish was to keep her heart at Bran Castle, but it was unfortunately stolen, the box would serve as a memorial of her legacy. The structure will also serve as a shelter for women, similar to Queen Marie’s custom of providing refuge to those who had experienced any form of abuse in her castles. The design of the box will be exhibited in 1925 at the International Exhibition of Modern Decorative and Industrial Arts in Paris, and will reflect pieces of Romanian vernacular architecture as well as the Queen’s personal interior designs and preferences.
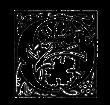

YEAR 3 -P1 | EXTERIOR RENDER DECEMBER 2020



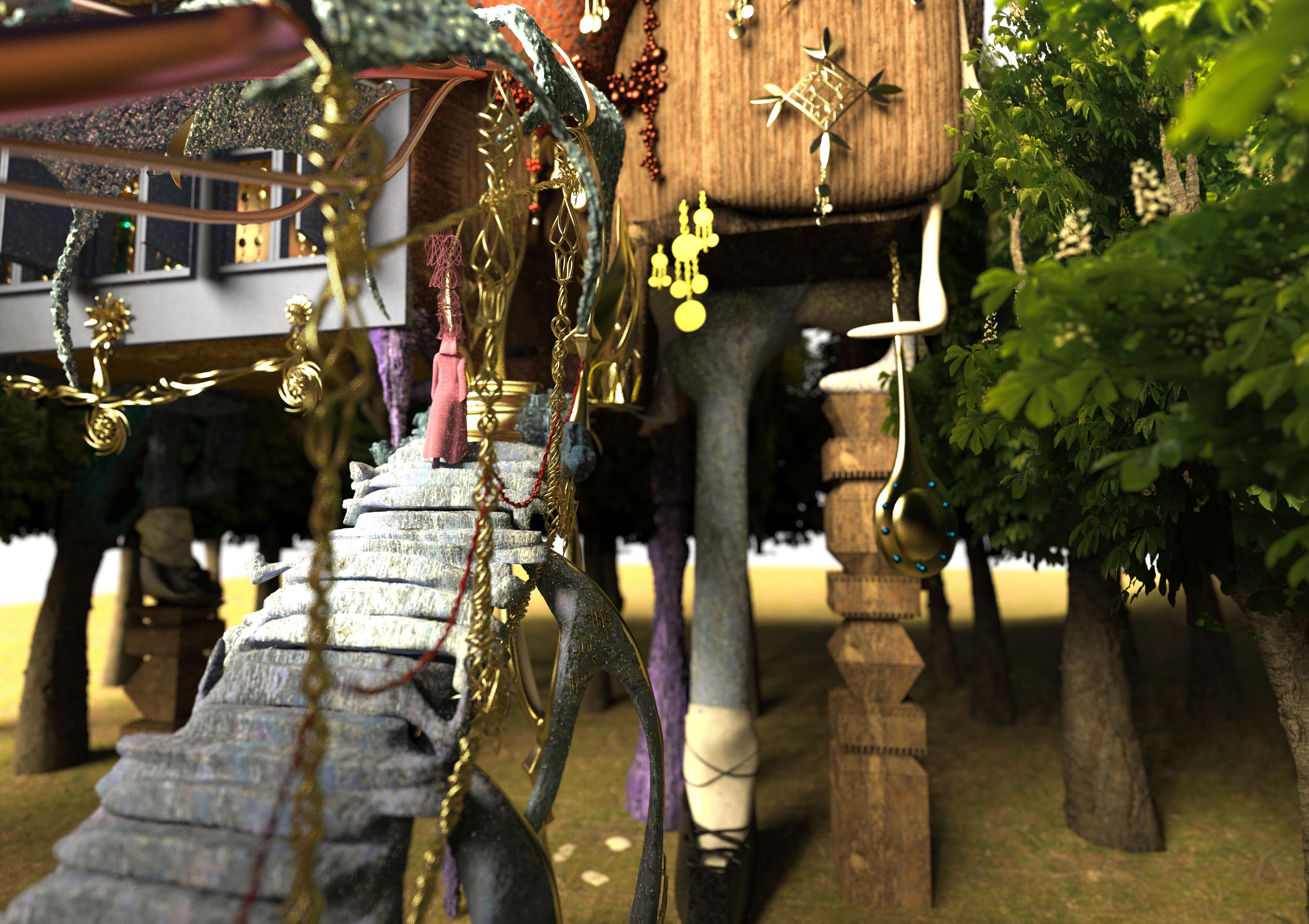
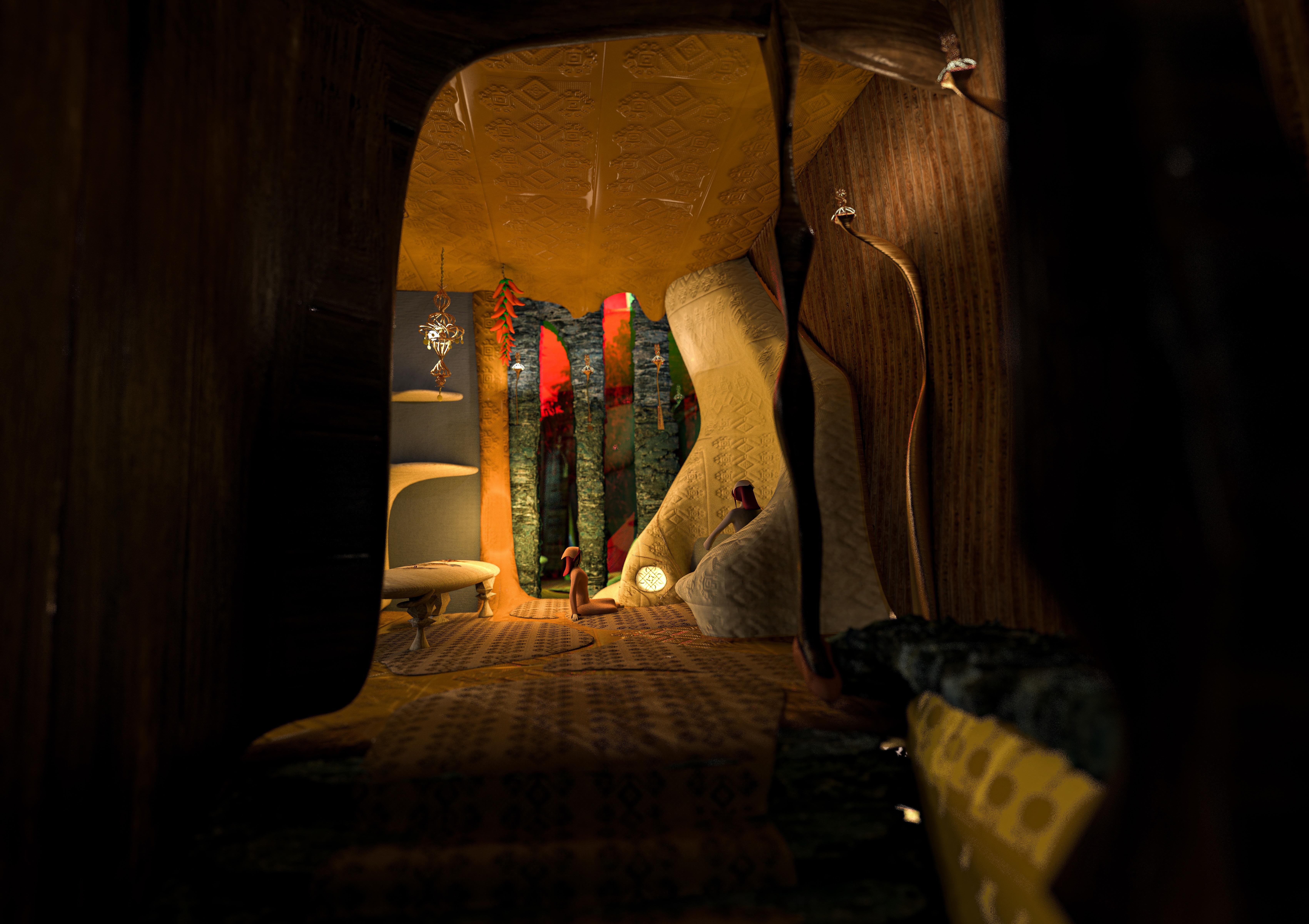
BEDOUIN HERITAGE CENTRE
This project proposes a space in the Old Town of Amman to save and keep the endangered Bedouin culture. The design of the building is influenced by the conventional Bedouin rugs and their power to defend against the intense desert climate. This would give a place for the remaining Bedouin people to come together and pass on their oral history. Such knowledge might be of assistance to architects in the future when constructing sustainably in the soon-to-be-desertified Jordan.
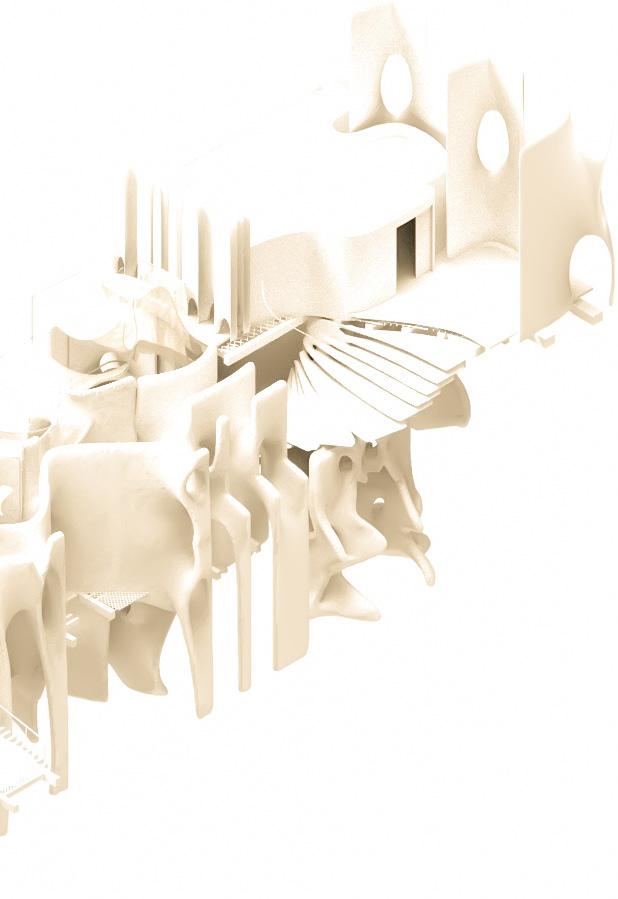
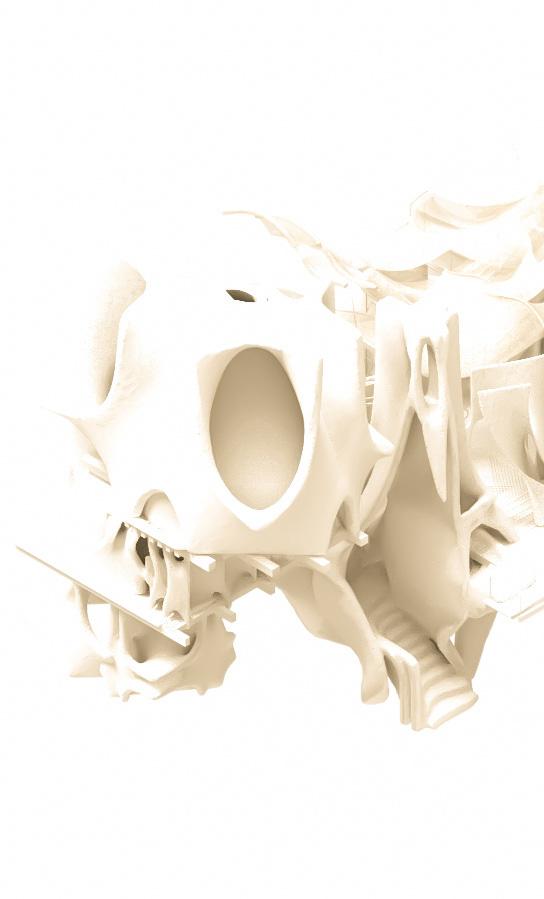
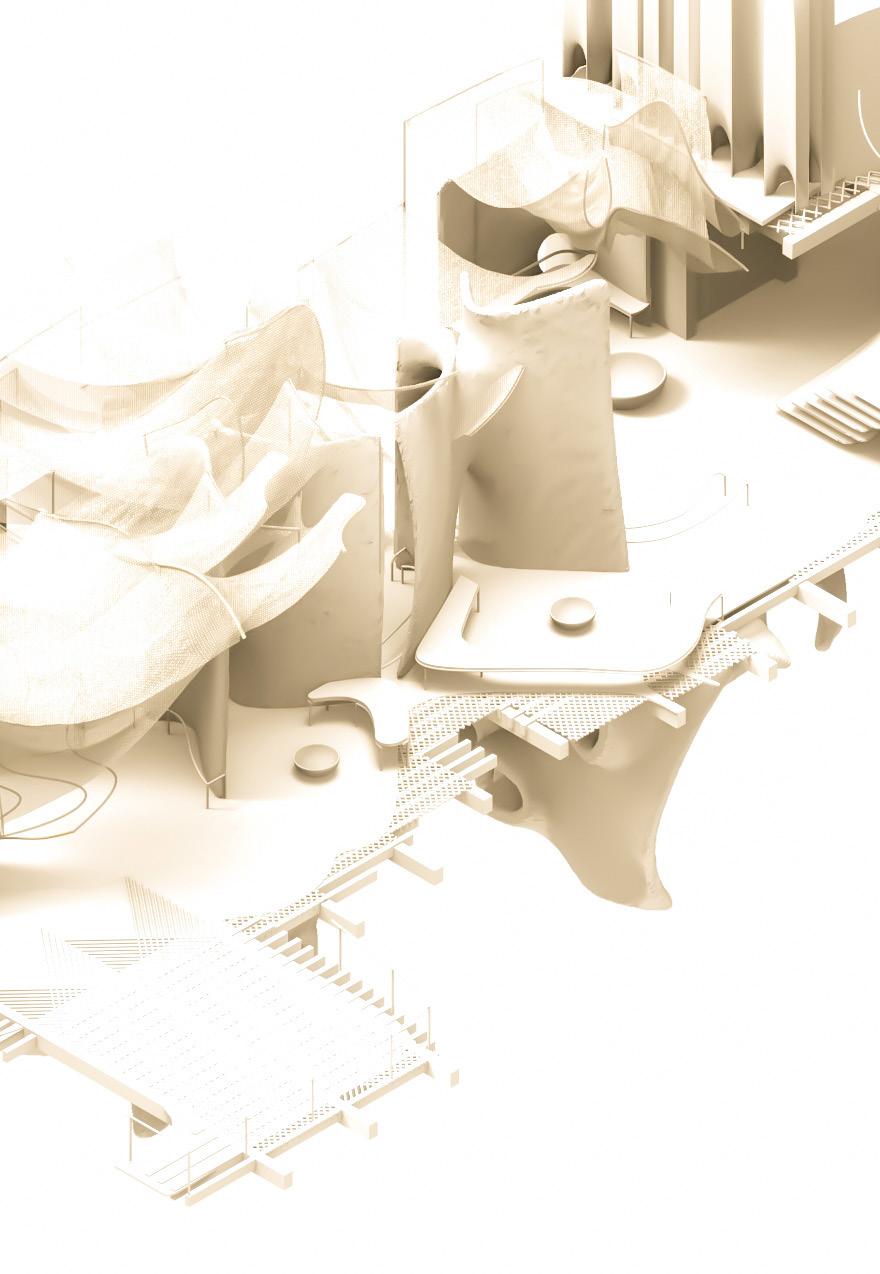
YEAR 2 - PROJECT 2
UNESCO has declared the Bedouin culture to be endangered, with only 2% of the population still living a traditional Bedouin life. Modernization has become the norm, but their distinct oral history is what has caused them to be at risk. The Bedouin tent is an important part of their culture and has enabled researchers to discover ways to survive in arid climates such as deserts. This is possible thanks to the unique weaving technique used for the rugs, with the bottom ones being woven loosely for improved ventilation and the upper ones being woven a bit more tightly and with goat hair, which provides a waterproofing oil.
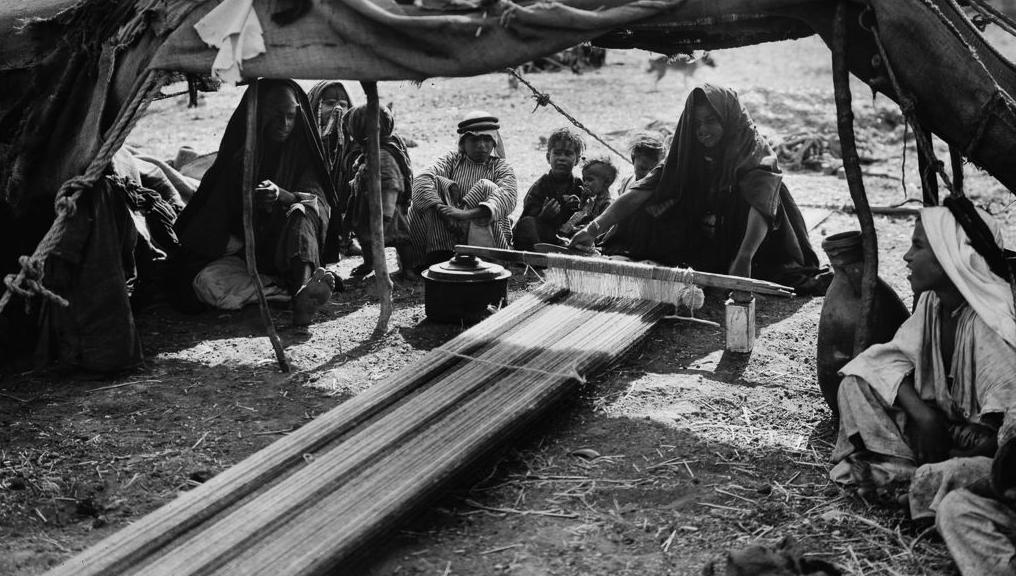
The building offers a refuge and gathering area for the Bedouin who still lead their traditional lifestyle as they journey through the city. The ground level is a place for a market to assist them in maintaining this type of life, while the upper levels contain a Bedouin cafe with fire pits, as well as separate sleeping quarters for men and women.
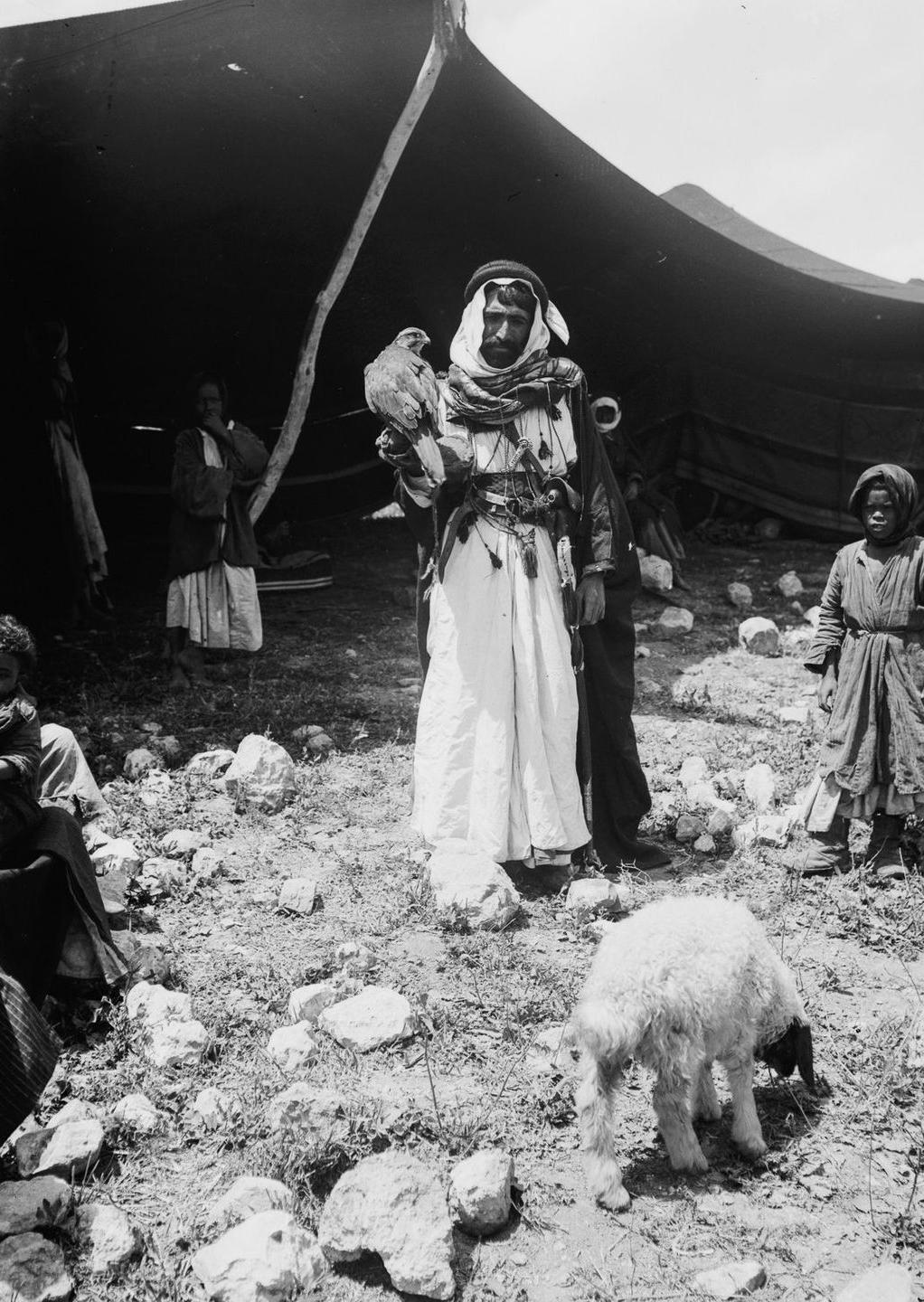
The sleeping spaces in this design have been constructed from mud bricks and are achieving thermal mass to keep occupants warm in the cold and cool in the heat. The overall look is inspired by the traditional Bedouin rugs, with open spaces and draped fabrics, while the geometry has been achieved by replicating minimal surfaces that have been reinforced with mud and bio concrete.
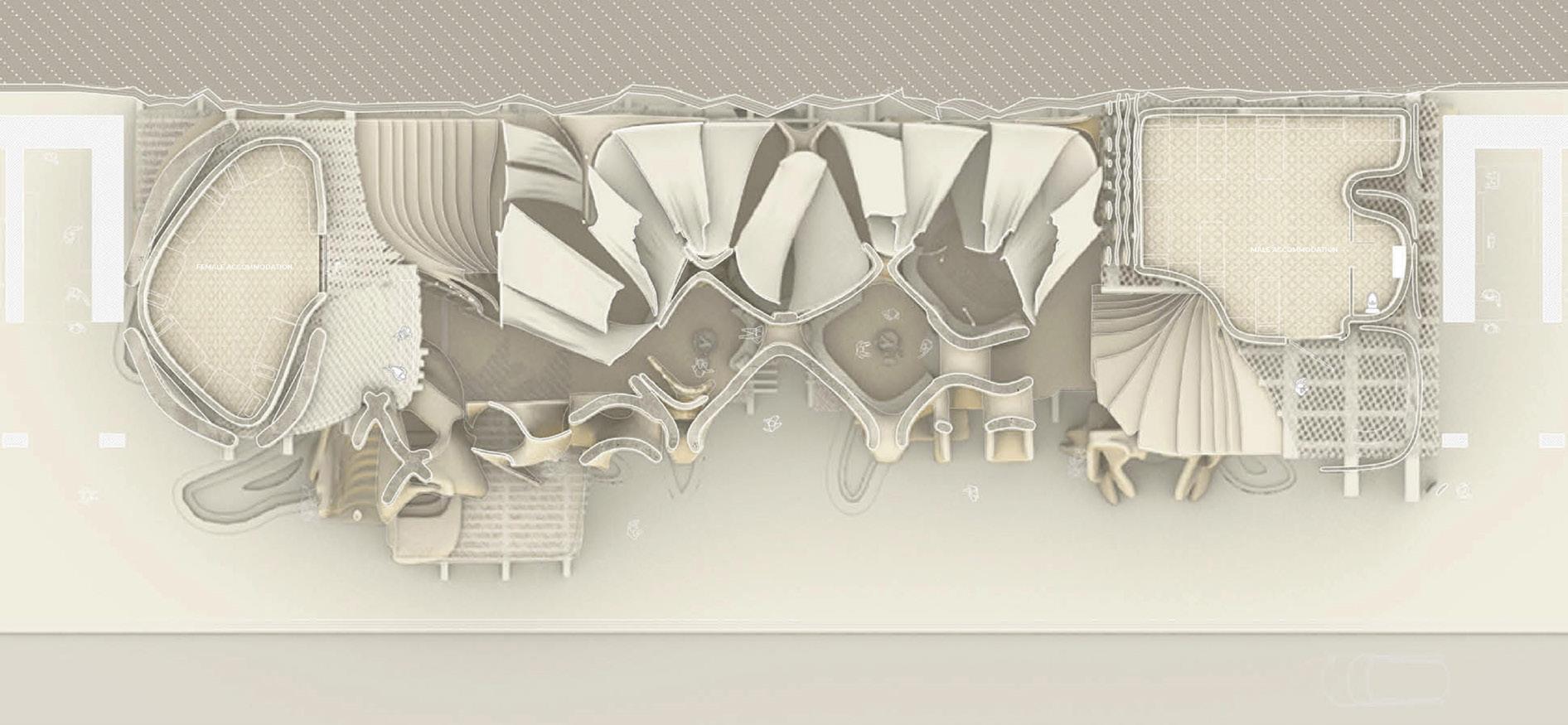
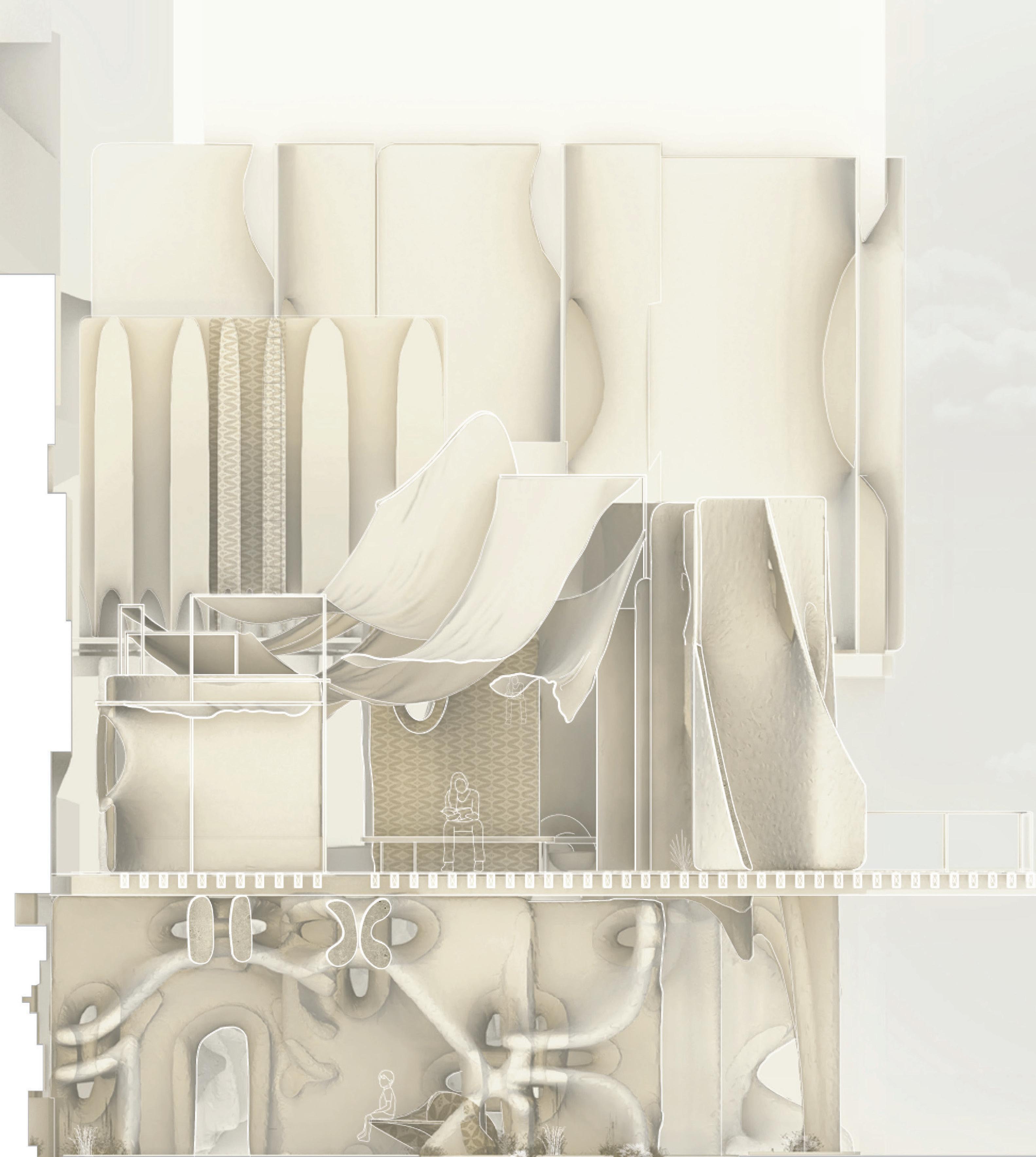
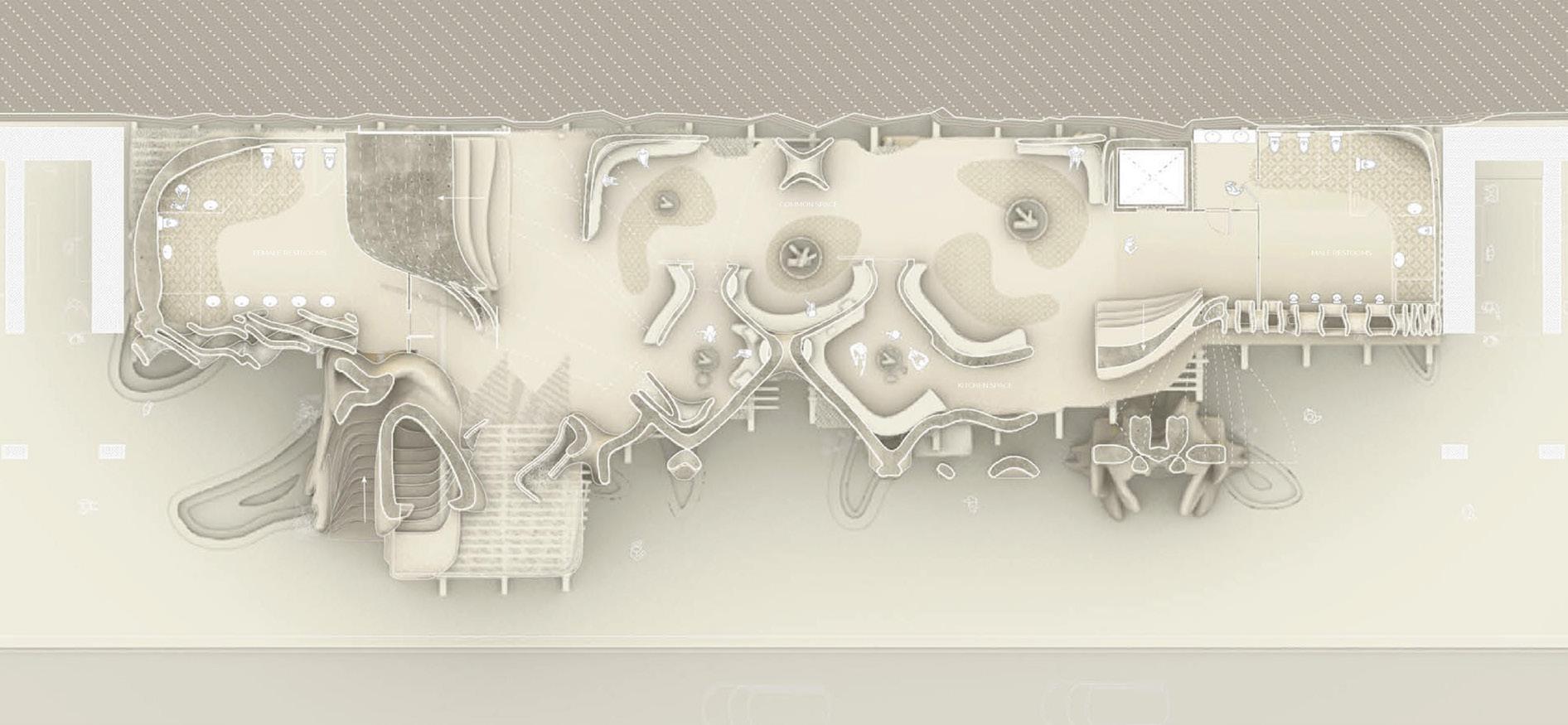
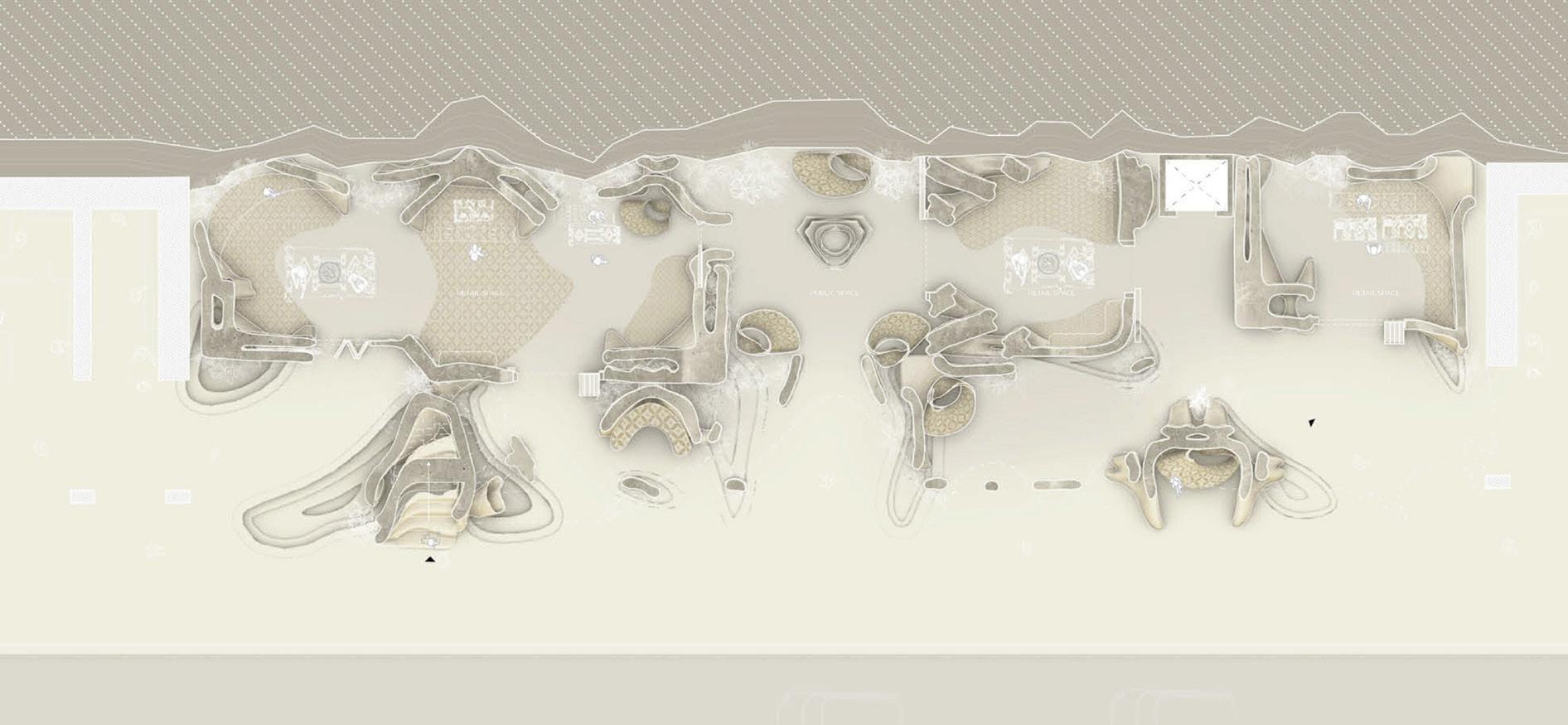
1.Building’s plans and sections
1.1 Ground Floor Plan 1.2 First Floor Plan 1.3 Second Floor Plan 1.4 Short Section
The fragment (2.1) gives us a glimpse of the natural pools of water intended for cooling, as well as the performance of the Ground floor as a public space and how it blends with the existing pavement. The isometric illustrations (2.2) depict the entire structure, as well as a close-up of one of the main locations (2.3), the Bedouin Cafe and Kitchen, which has private enclosures for families and larger common spaces for people to socialize and interact. Finally, the models (2.4) explore the shaping of the surfaces and the effects of light on the fabric.

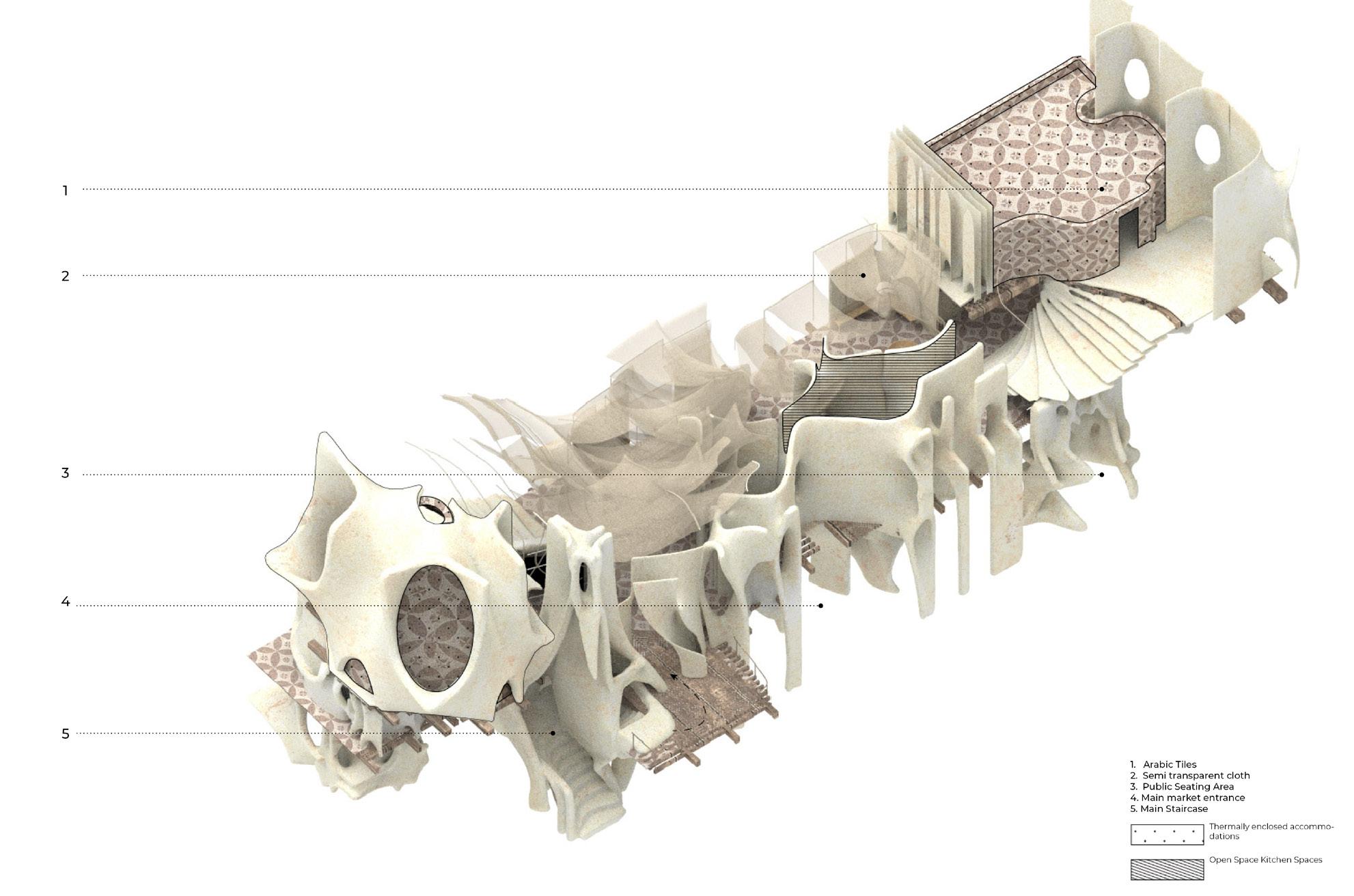
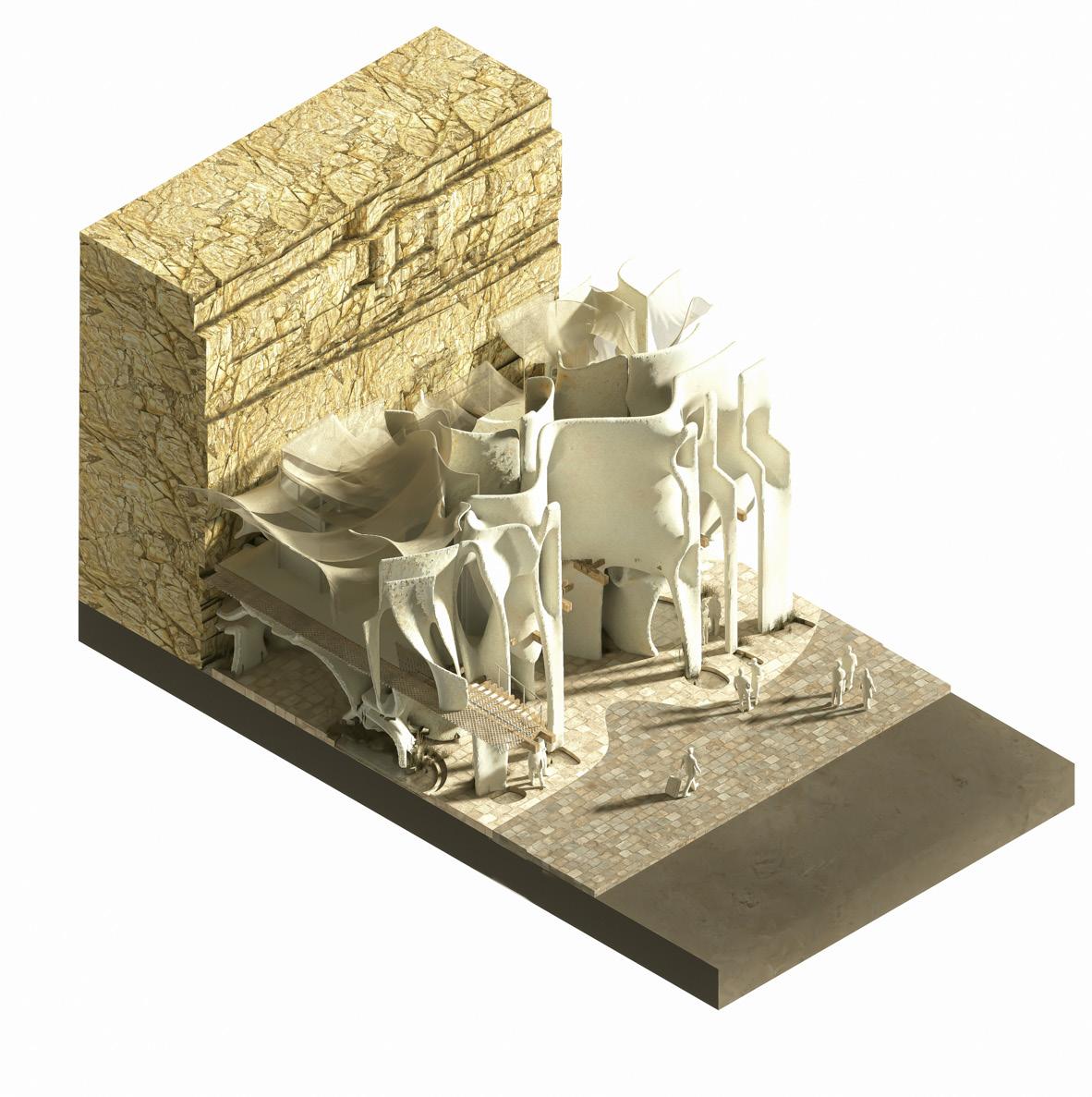
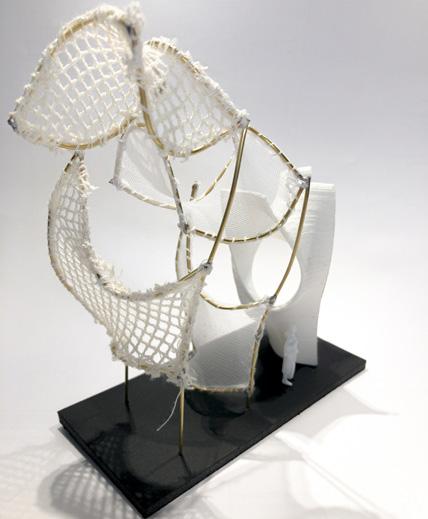
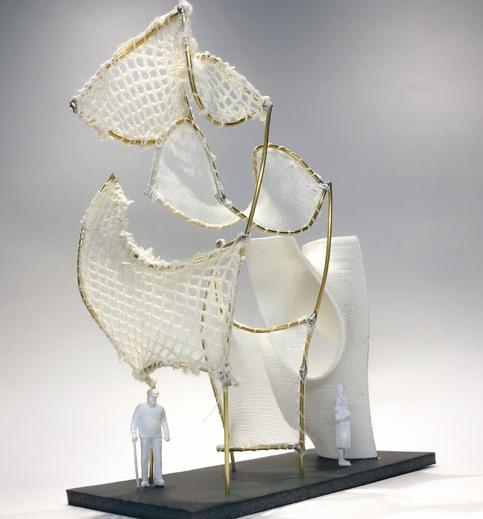
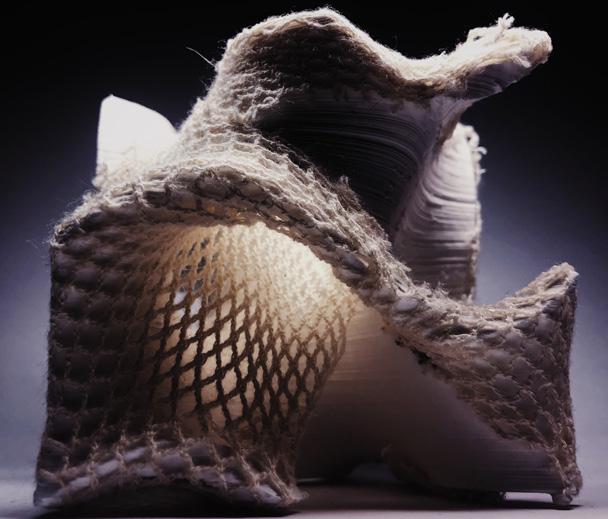
2.Isometric drawings and physical modelling 2.2 Isometric drawing 2.3 Isometric drawing 2.1 Fragment 2.4 Physical models
Outer protective layer out of mud/concrete -80mm Woven Fabric-10mm Insulation-95 mm
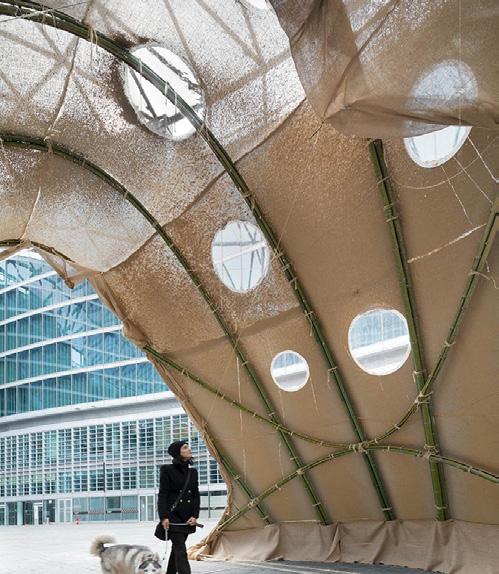
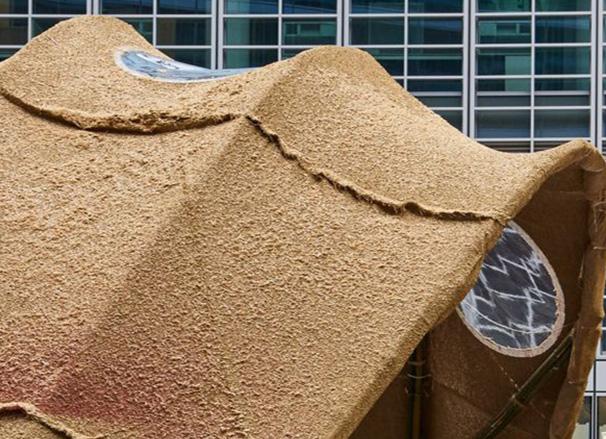
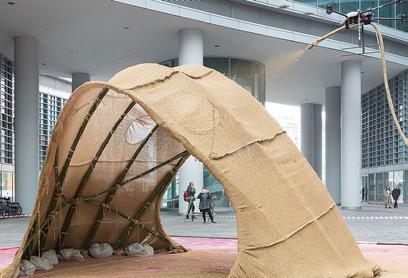
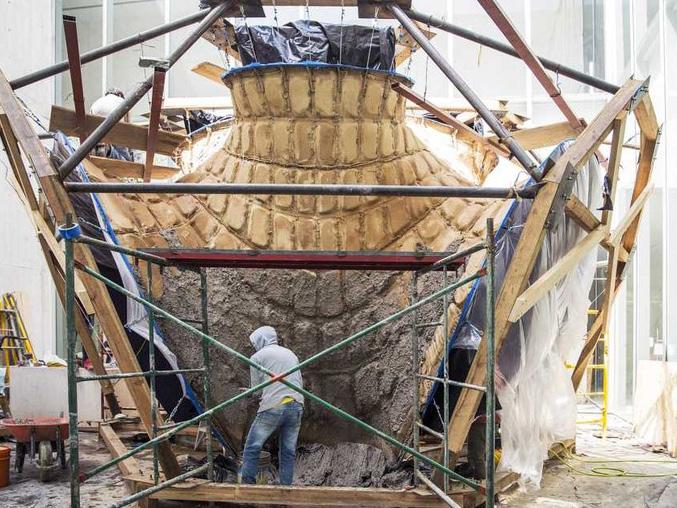
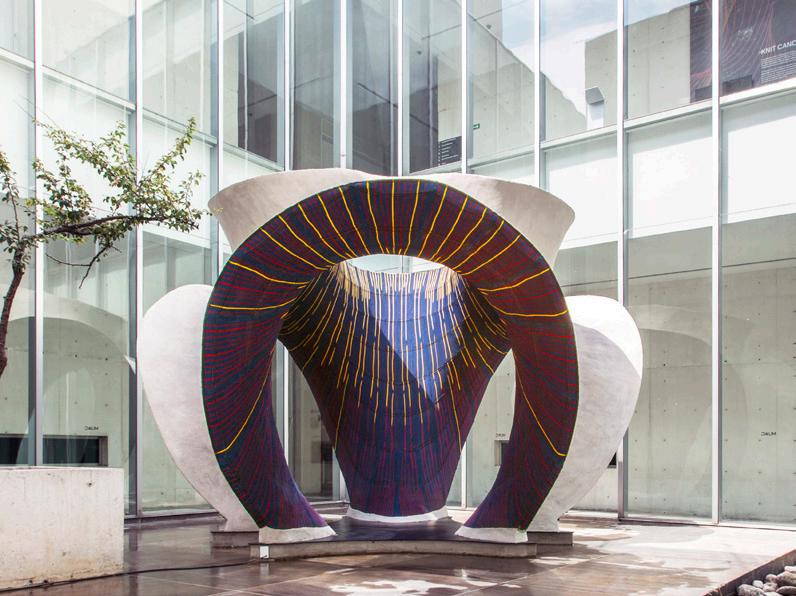
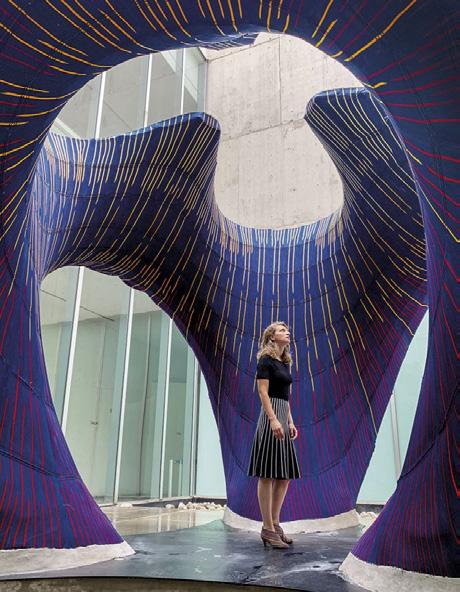
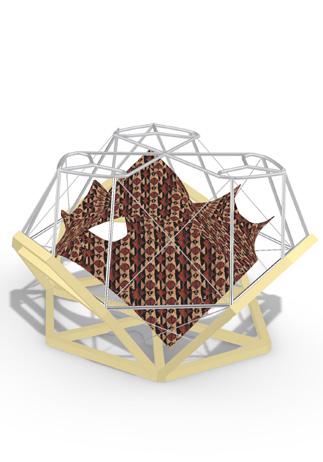
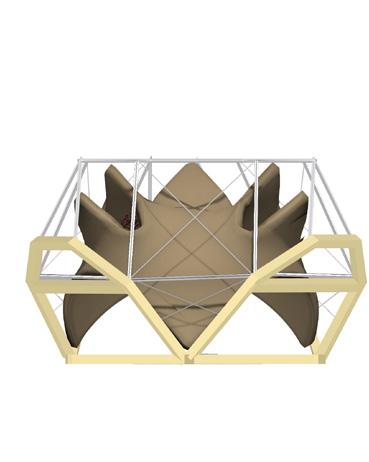

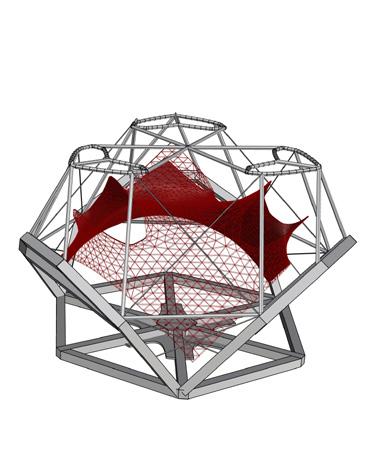
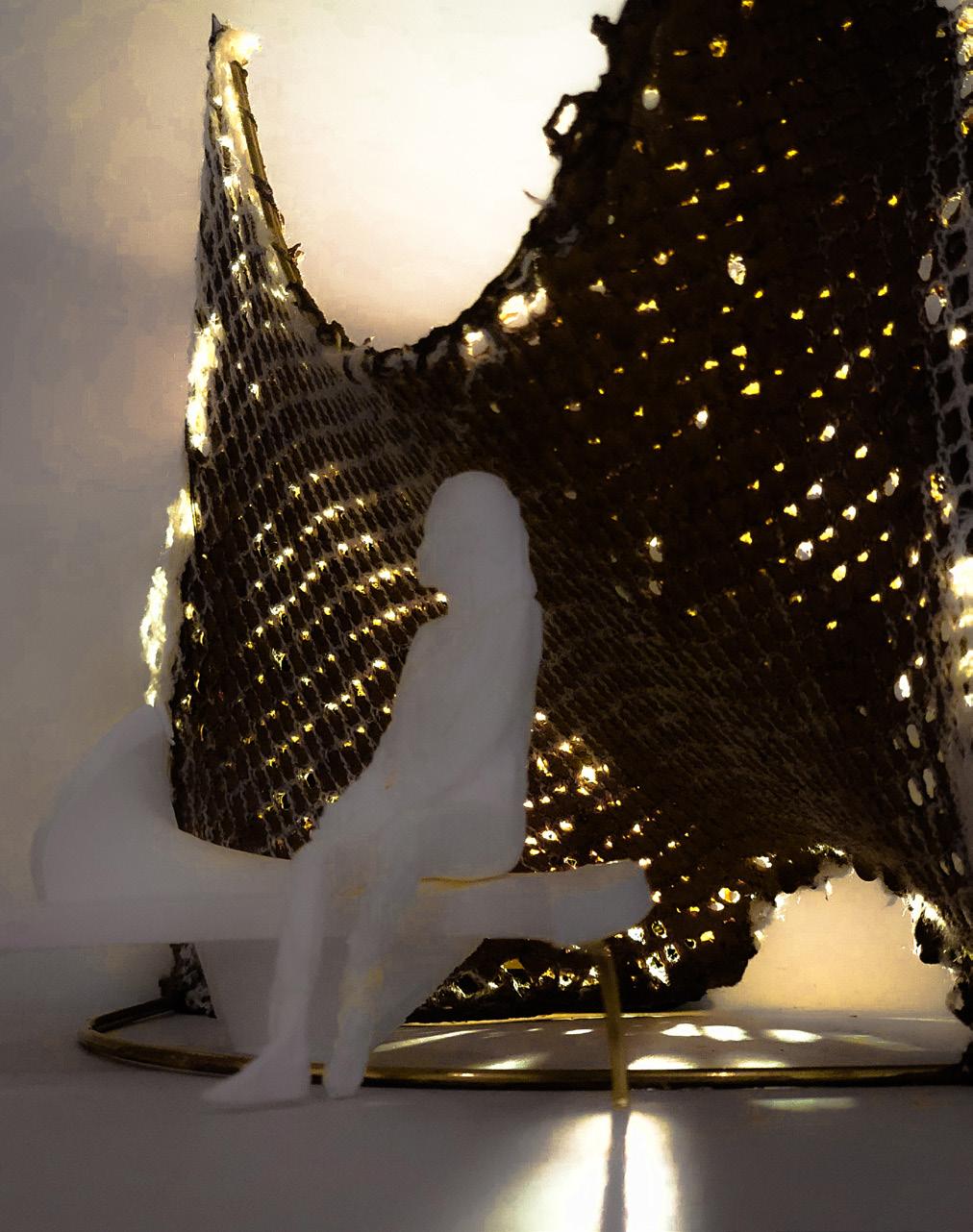

Mud/Concrete Layer 150mm
Wood Beam 250mmX50mm
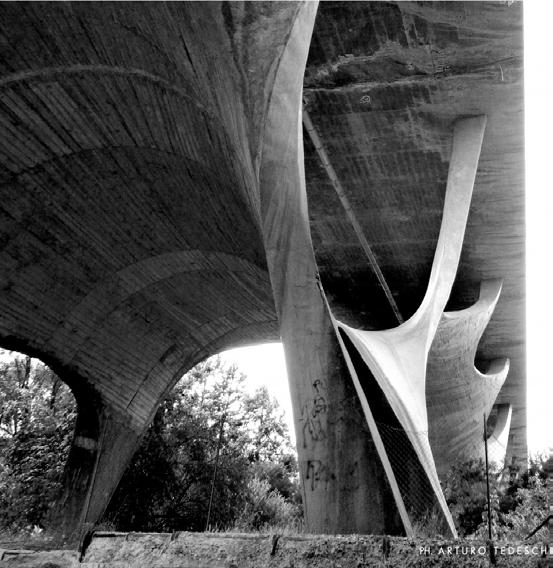
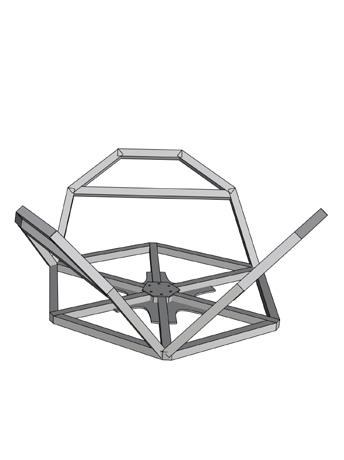
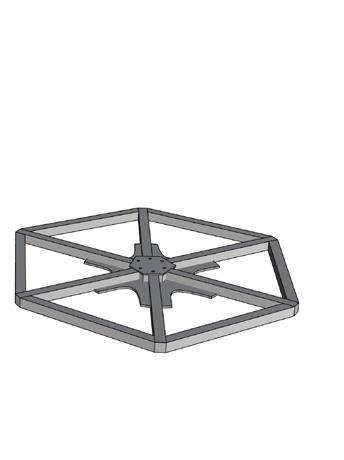
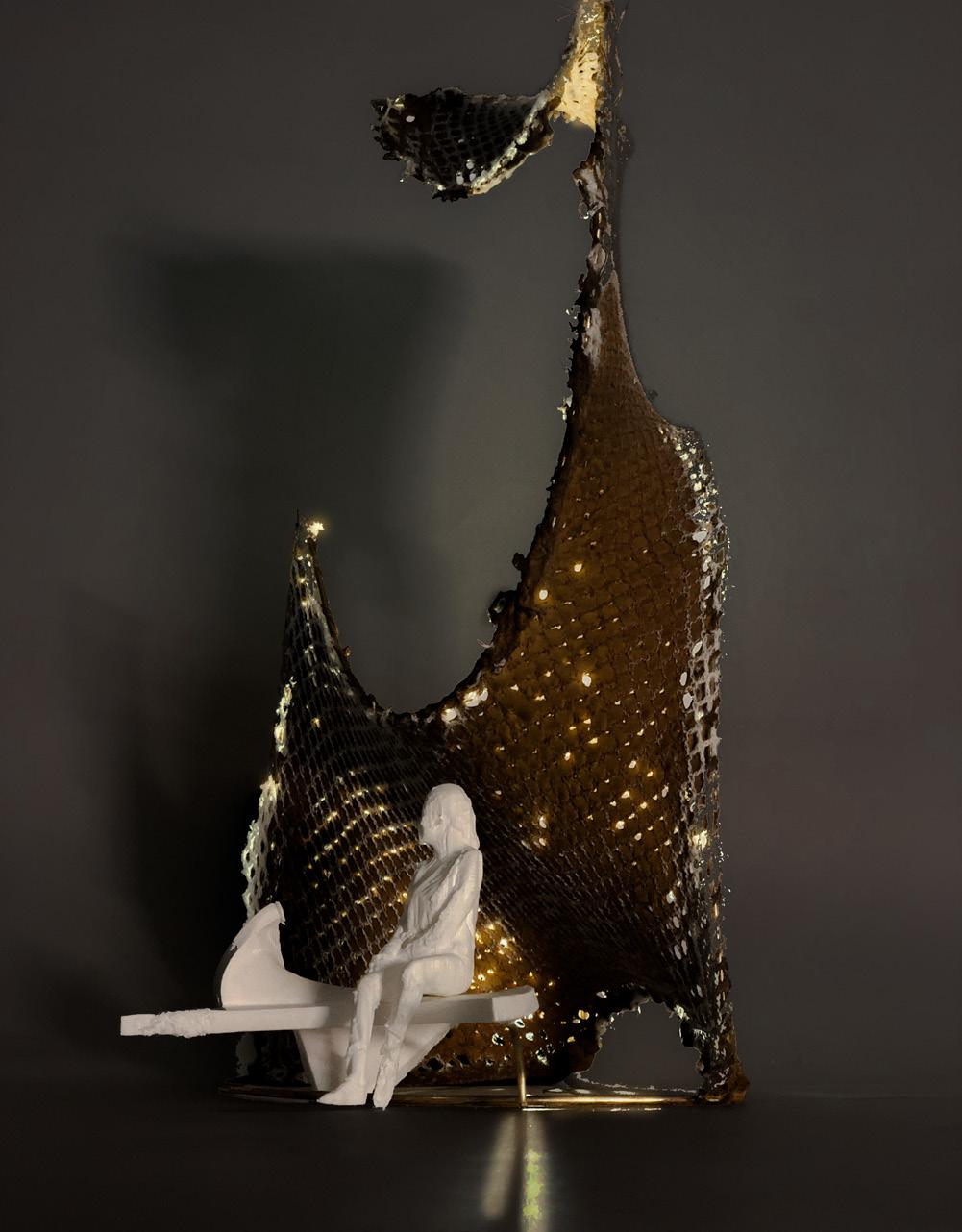
Wood Joist 100mmX200mm
Wood Beam 300mmX200mm

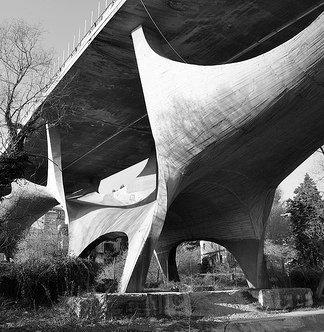
plate
Joist
Metal Connector 3. Technical details showing the connection of the minimal surface structures to the floor plate 3.1 Technical Detail 3.3 Physical model showing harden fabric with plaster 3.4 Prefabrication process for one fragment 3.5 References I. Knit Candela by
Studio II. Basento Viaduct- Sergio Musmeci III. Shelter- MUDD Architects (Fabric drone sprayed with mud 3.2 Technical Detail
Metal
Wood Joint
Load Bearer
Zaha Hadid
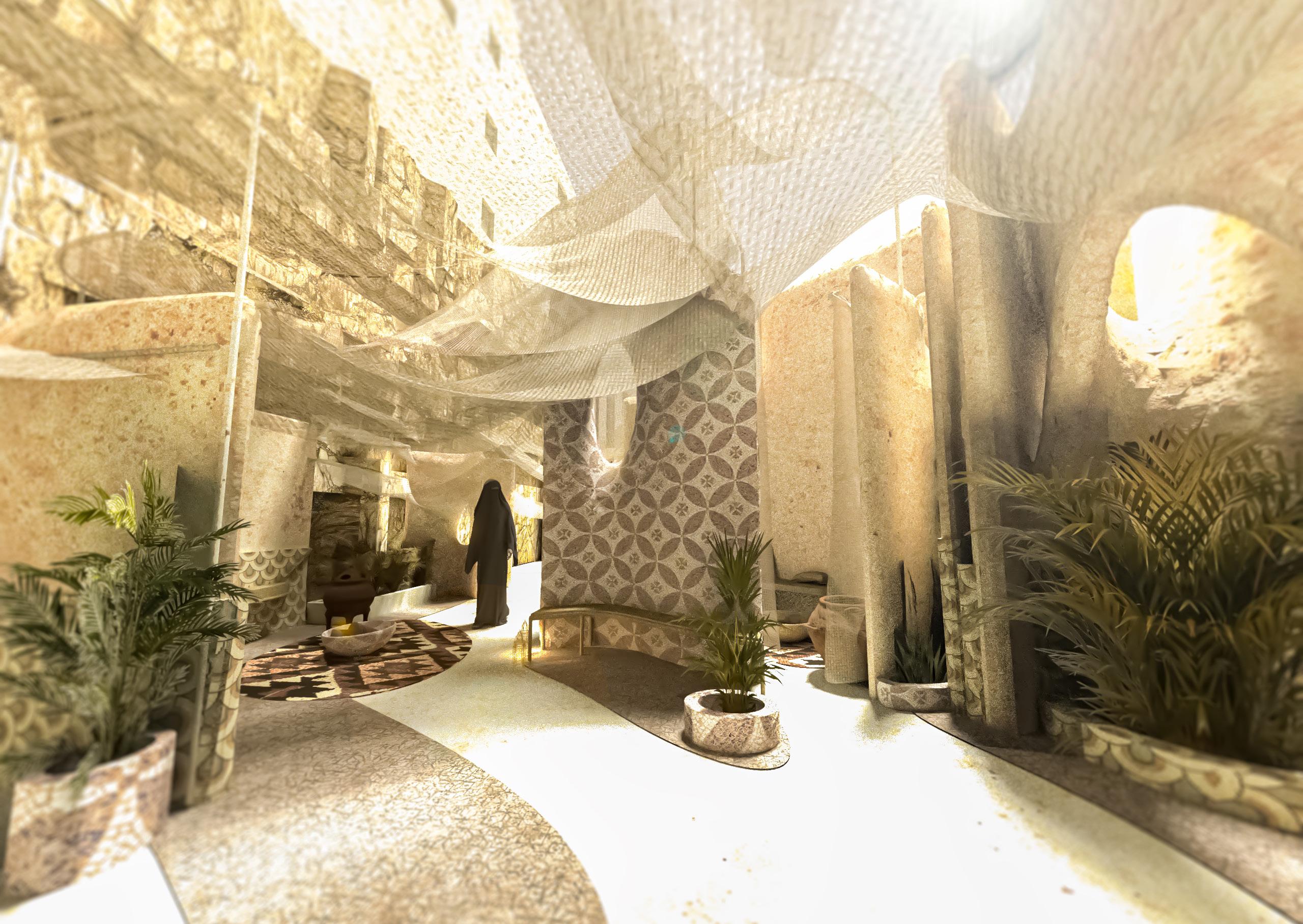
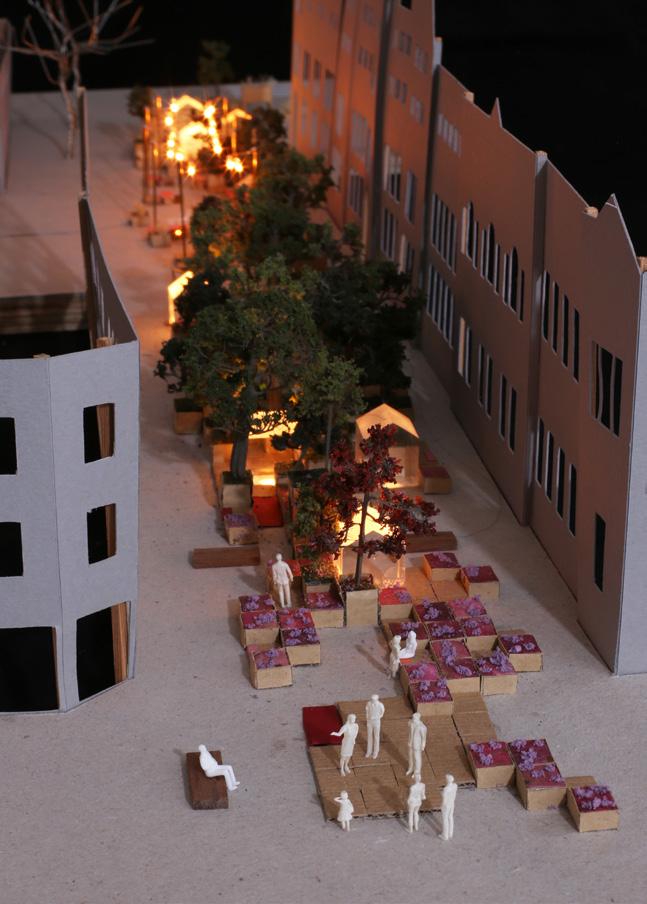
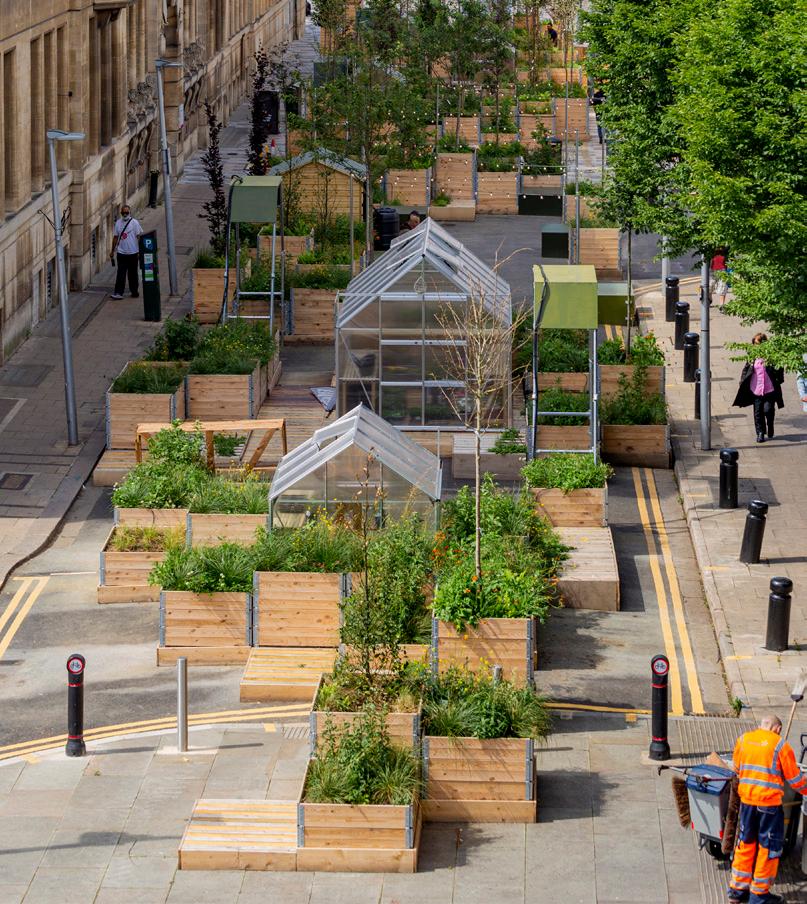
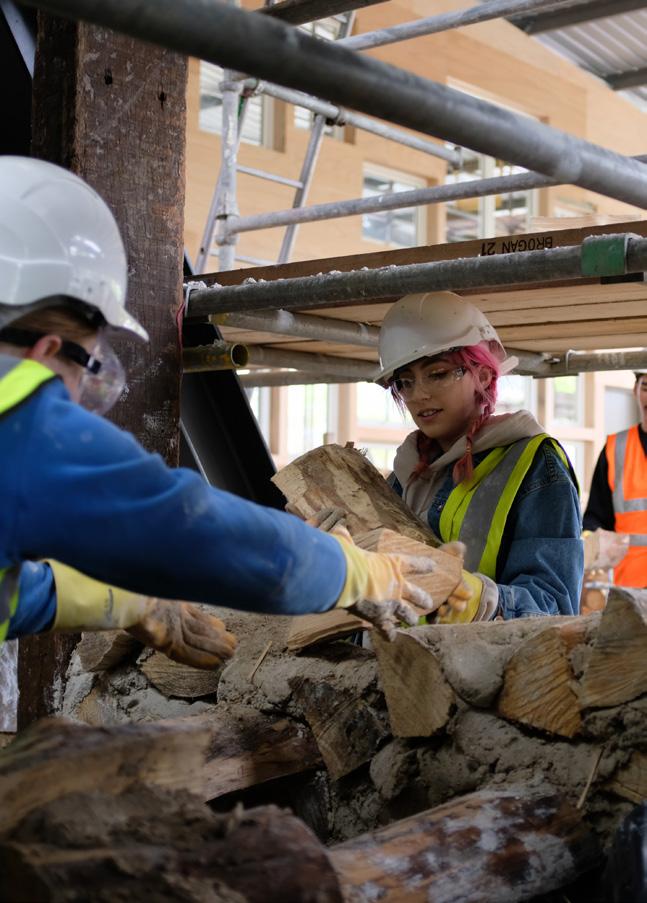
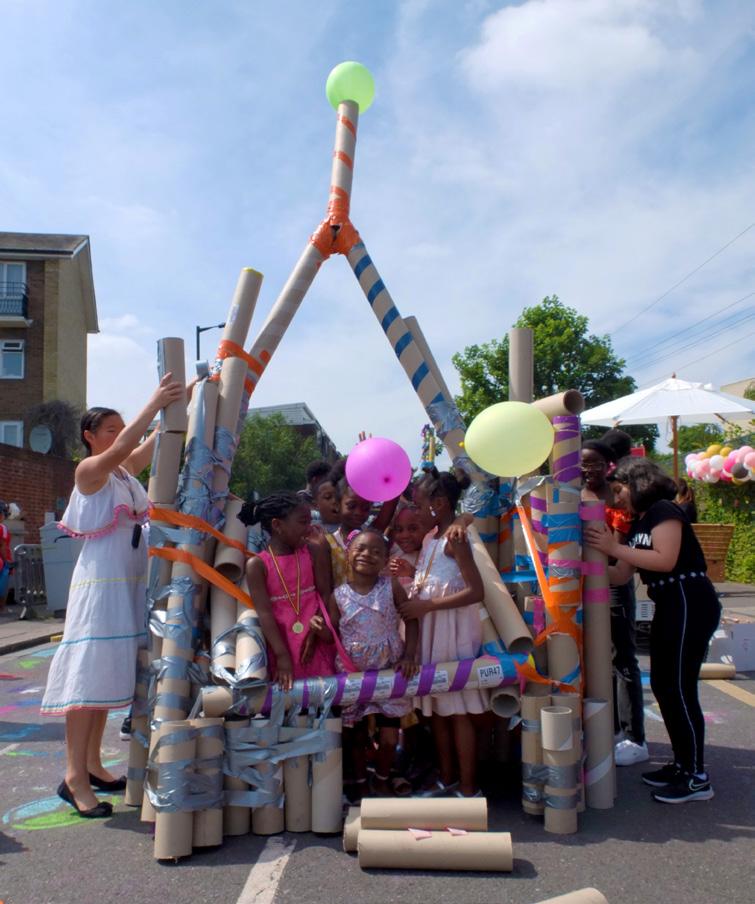
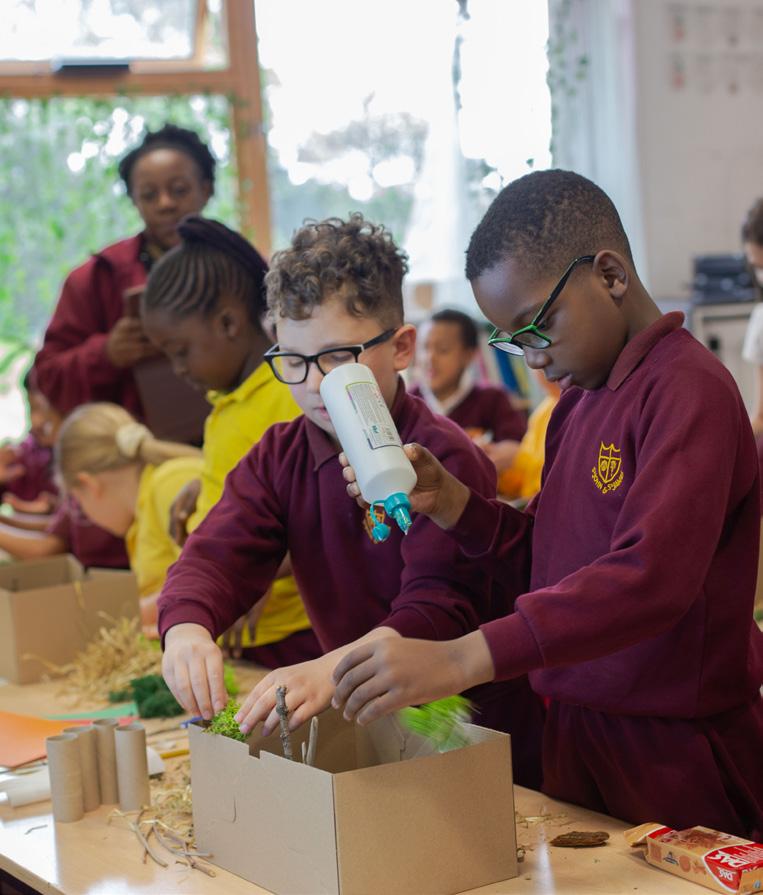
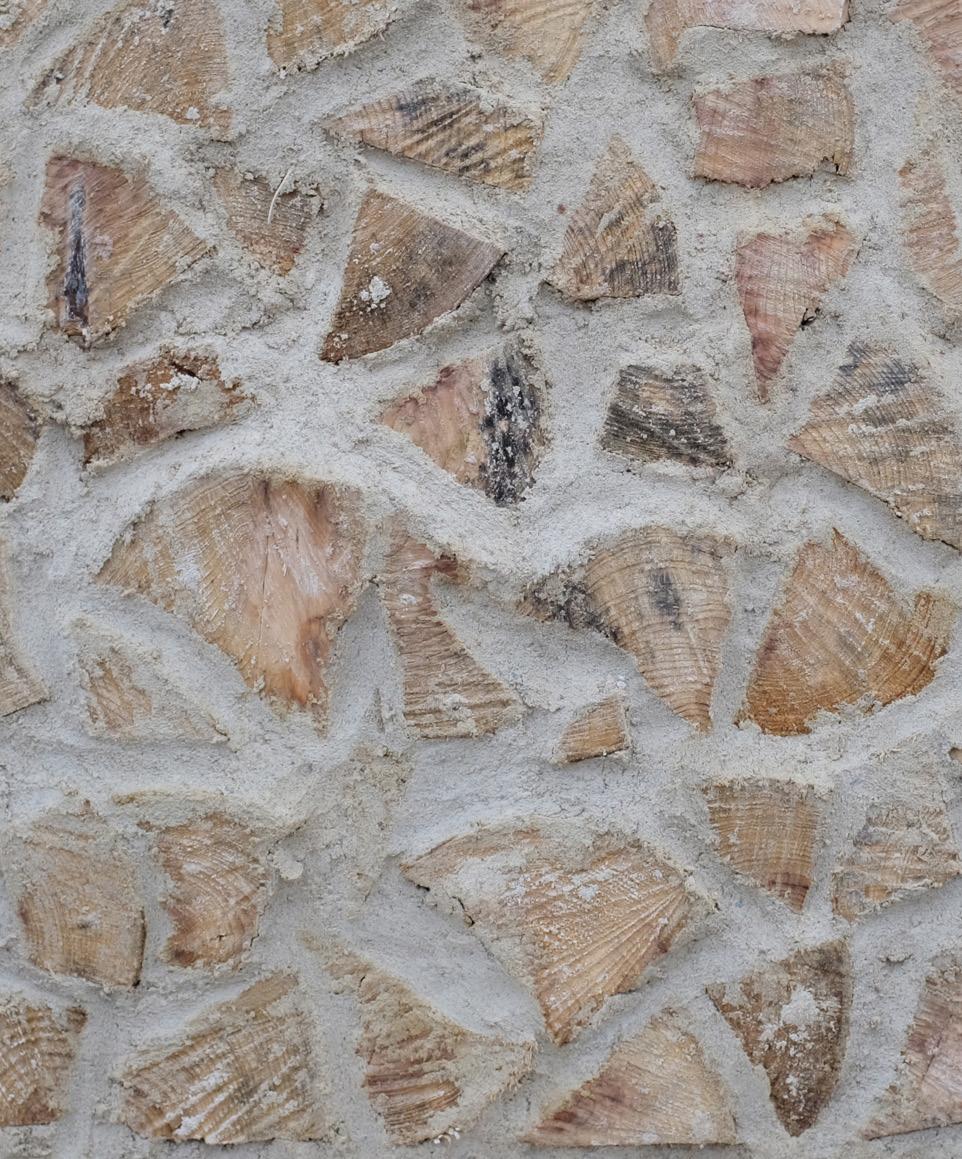
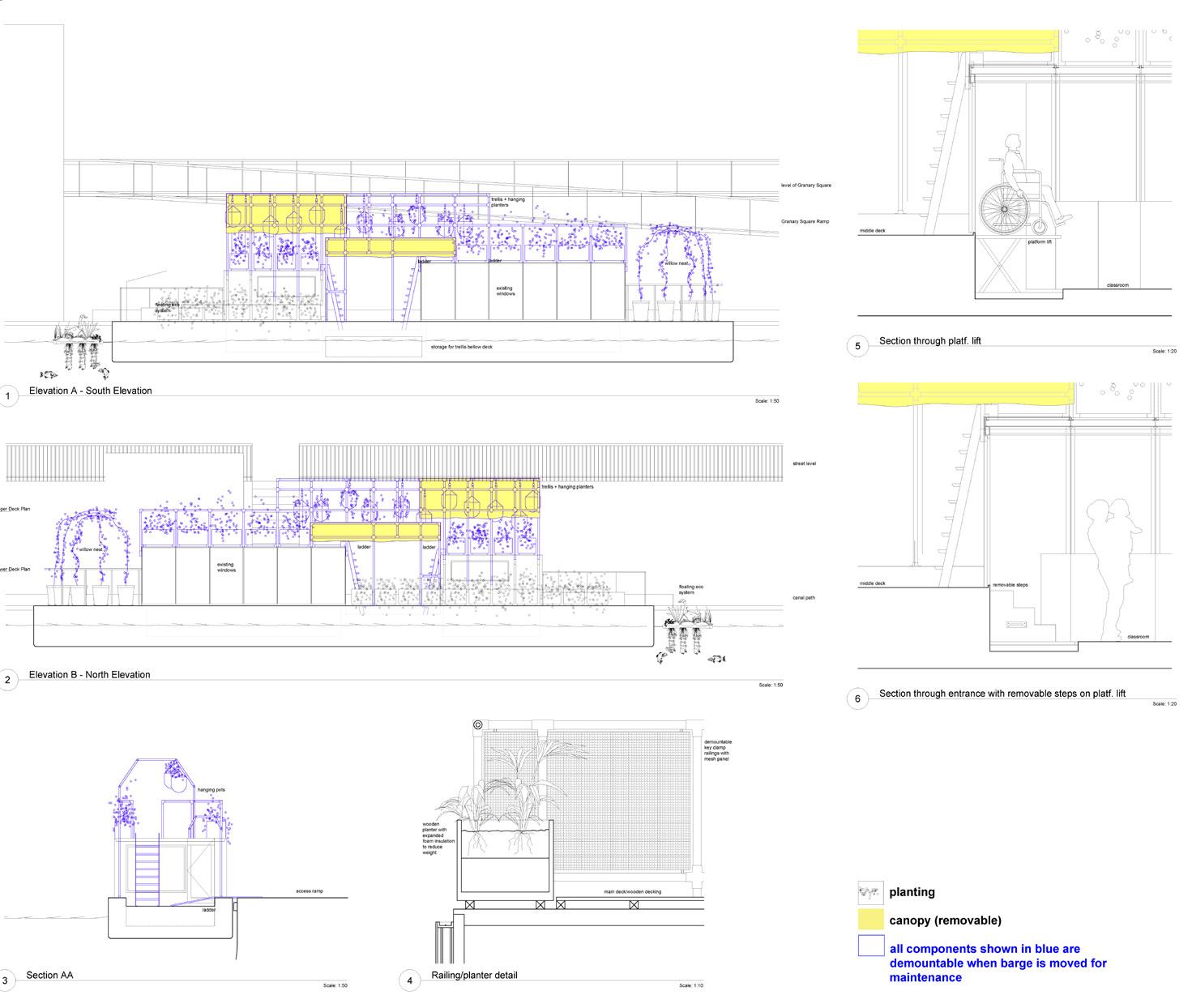
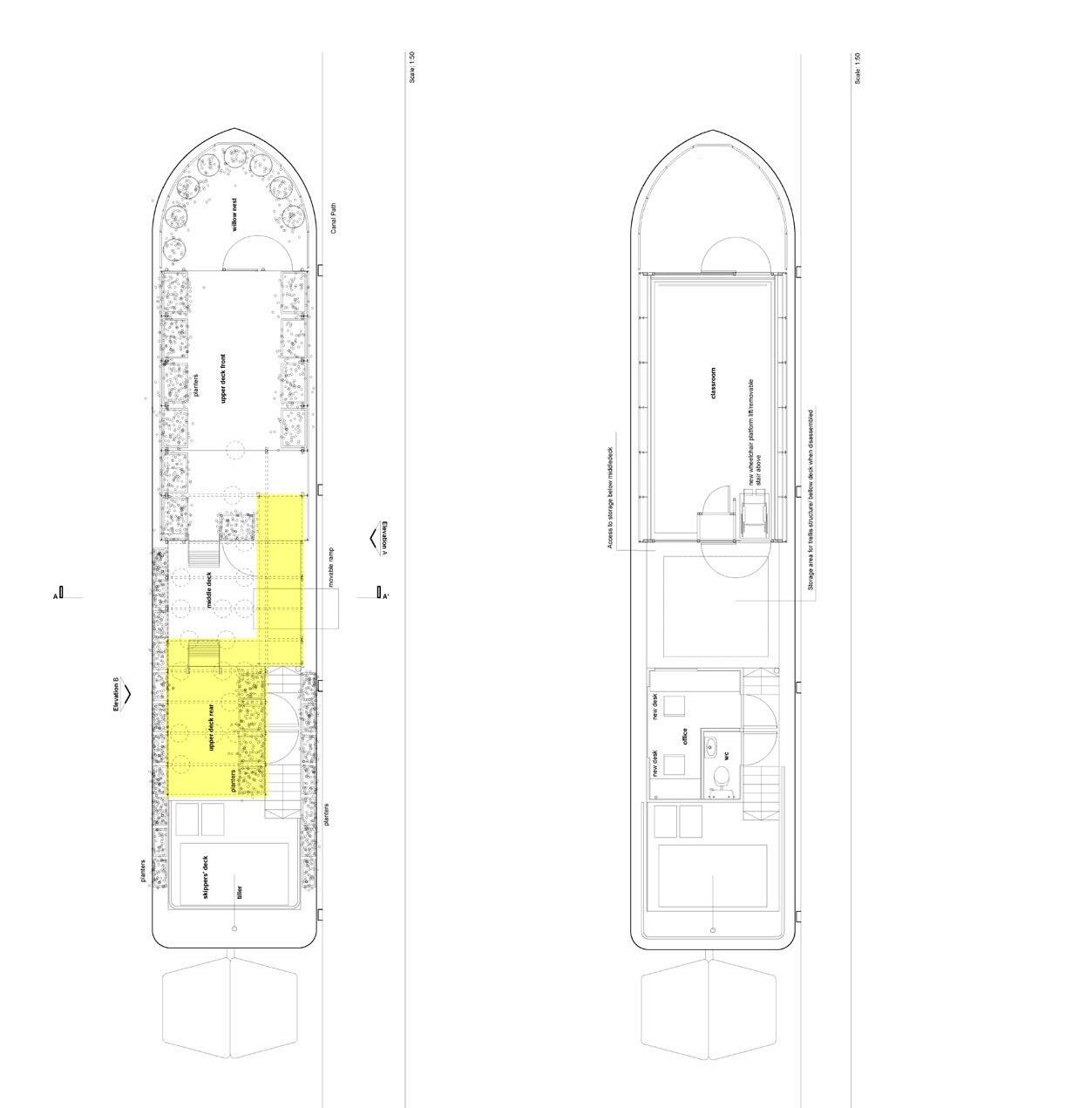
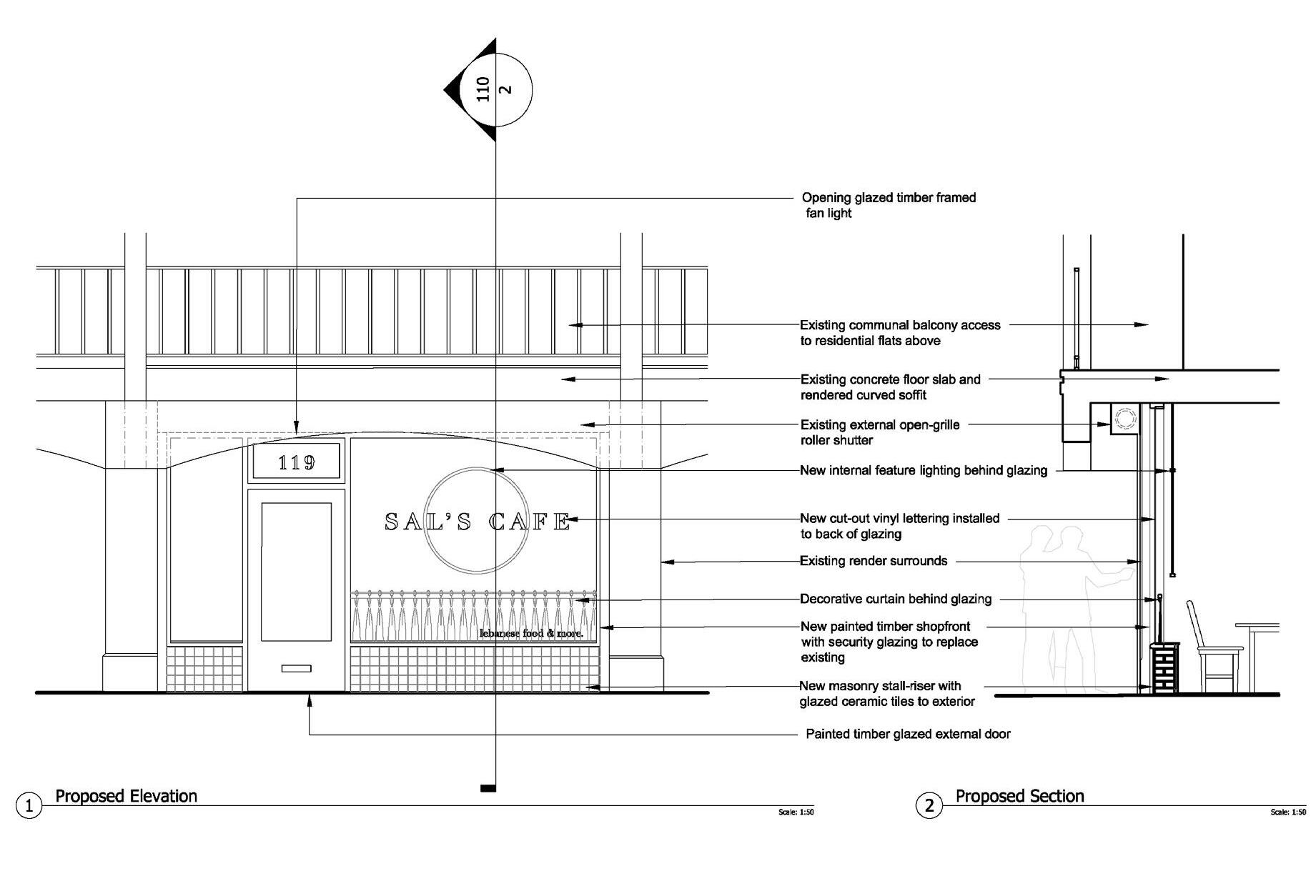
JKA Part I Architectural Assistant June 2021-May 2022
2. Detailed Drawings 1.1 Physical Modeling for Wilderness Street Project 2.1 Planning Application for The Garden Barge 2.2 Planning Application for 199 Lupus Street 1.2 Consultations with children for Fore Street Project 1.3 Volunteering on the Paper Garden Site
1.Highlights




































































