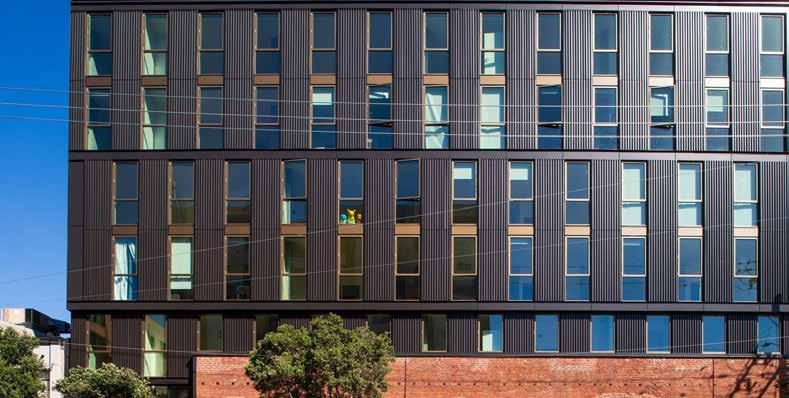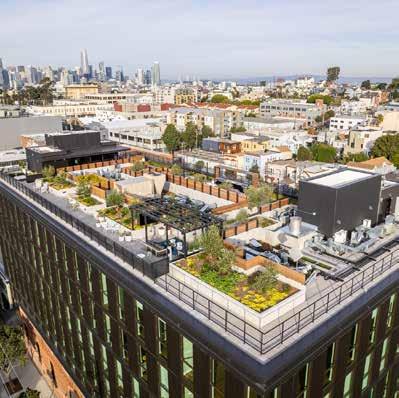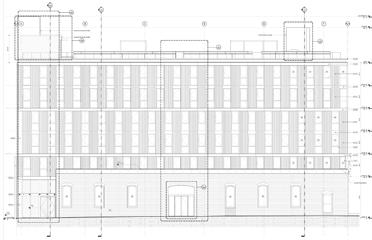
CRISTINA VALENCIA BACHELOR OF SCIENCE IN DESIGN MASTER OF ARCHITECTURE
PORTFOLIO OF CREATIVE WORK
Cristina Valencia Arizona State University, MArch, BSD, 2015, 2007LOEWE VALLEY FAIR, SANTA CLARA
WE WORK SAN MATEO 1001 CALIFORNIA SAN FRANCISCO

WALNUT CREEK THE RISE
Project: Mixed-Use Residential building. Client, Align Real Estate
Footprint: 28,980 sq.ft. , 8,200 sq.ft. retail, Height: 79’, 6 story, 3 Level below grade parking, 77 units, 20 hotel
Site: 1380 N. California Blvd., Walnut Creek, CA
Process: New mixed-use construction. Program included retail space on the ground-floor, residential units on floors 2-6. Terraces on the 4th and 6th floor. Courtyard on the 4th floor and a rooftop lounge and garden on the 6th floor. Type 1A and 11A construction. Project completed May 2023.
Role: Served as project manager through the construction phase of project. Visited job site bi-weekly and reported findings, through field reports and photo documentation. Coordinated with owner and contrator regularly. Provided as-built drawings using Revit software. Responsible for organizing meetings with consultants. Worked with Planning, Building, Fire and other departmental requirements. Developed close relationships with key individuals that helped expedite progress.


Site Plan






SAN FRANCISCO FITZGERALD
Project: Urban Mixed-Use Residential building. Client, Align Real Estate
Footprint: 15,000 sq.ft., 10,520 sq.ft. commercial, Height: 68 ft., 6 story, 1 level below grade parking, 63 units
Site: 2095 N. 19th Street., San Francisco, CA
Process: New mixed-use construction. Program included commercial space on the ground-floor, residential units on floors 2-6. Courtyard on first and second floors. Rooftop garden including barbeque and lounge seating. Existing brick facade retained. Type 1A construction. Project completed Jan. 2023.
Role: Served as project BIM manager and provided project manager with design support. Responsible for preparing building permit drawings, and interior design drawings. Developed families in Revit and utilized BIM 360 for cloud sharing. Coordinated with project team regularly, both internal and external. Researched building codes and regulations to ensure compliance with applicable building codes, and other legal requirements.


Site Plan






SAN JOSE LOEWE
Project: Retail Tenant Improvement. Client, Loewe
Store Area: 3,011 sq.ft., Valley Fair Mall, First Level
Site: 2855 Stevens Creek Blvd., San Jose, CA
Process: Project scope included new storefront, interior partitions, floors, ceilings, millwork, and MEP work. Designed a new bathroom for customers and existing HVAC equipment replaced. Client provided all custom millwork and tile which was imported and shipped from Spain.
Role: Served as the client’s main point of contact and managed the project from schematic design through project completion. Coordinated with project team on a weekly basis providing progress updates. Organized the production and coordination of contract documents and permitting. Delegating work to design team as required. Researched building codes and regulations to ensure compliance with applicable standards, and other landlord specific requirements.








SAN MATEO WE WORK
Project: Commercial Office. Client, Align Real Estate
Area: 16,167 sq.ft.
Site: 1825 S. Grant St., San Mateo, CA
Process: Interior Tenant Fit-out of one full floor for office space use. Scope of work included interior non-load bearing partitions, partial gypsum ceilings, lighting and finishes. Project completed Nov 2019.
Role: Served as the project designer, supporting the project architect. Worked closely with the design team, providing drafting and modeling support using Revit software. Coordinated with project consultants using BIM clash detection. Submitted drawings to the building department and handled permit review responses. Visited job site-walks and provided CA services. Responsible for answering RFI requests and submittal reviews using Fieldlens software.


Site Location





SAN FRANCISCO 1001 CALIFORNIA
Project: Residential Restoration, Phase 1 & 2 - 7th floor and penthouse repairs.
Footprint: 4,120 sq.ft. Height: 83 ft., 8 stories, 15 units
Site: 1001 California, San Francisco, CA
Process: Phase 1 scope of work involved repair and replacement of existing sheet metal cornice and the concrete balustrade, structural reinforcement, and roof repairs.
Role: Assisted project manager with construction documents and administration. Developed design drawings and waterproofing details using vectorworks and AutoCad software. Researched materials and ASTM standards for waterproofing methods. Visited project site as required and reported findings.

Roof Plan Penthouse Terrace North Elevation South Elevation Beaux Arts Building, built in 1914.






Typographic Latin Letter
Historical Marks
Trajans Column, Greek
Gutenburgs 42-line Bible Example is a recreation of Gutenbergs Blackletter.
Neoclassical Romantic Renaissance Renaissance Italic Roccoco
Example above Trajan based on the Greek inscriptions at the base of Trajans Column.
Bi Sheng invents movable type, Korea
Incunabula period Printing with Movable type in Germany
Jenson constructed after the Nicolas Jenson, Venice,1469
Garamond reconstructed by Robert Slimbach in 1988
Bembo based on the design of Francesco Griffo Venice,1499
Hendrik van der Keere recontsruction Antwerp, in 1575
Nicolas Jenson 1420–80
Claude Garamond F c.1485–1561
William Morris was the first to attempt to recreate Jensons Roman.
Francesco Griffo fl.1494–a1518
Monotype Arrighi reconstructed after Ludovico delgi Arrighi
Hendrik van der Keere reconstruction Antwerp, in 1575
Ludovico delgi Arrighi de Vincenza, fl.d.1527
Claude Garamond F c.1485–1561
Garamond Italic constructed by Adobe in 1989 in digital form. Poetica recent typeface by Robert Slimbach Flieschmann reconstructed by DTL Manerist tradition example of the chancery italics.
JM Flieshmann D c.1701–1738 Fournier based on original cuts
Pierre Simon Fournier F 1712–68 Baskerville versions reconstructed are not very close to the original design.
John Baskerville GB 1706–75
John Bell GB 1746–1841 Bell based on types cut in London about 1740
Bulmer based on the series cut in 1790
William Bulmer GB 1757–1830 Dido based on types cut in London about 1740
Medium abpfoe
H originally a metal type for hand composition
M originally for machine composition in metal
P originally designed for photosetting
D originally designed in digital form
Characteristics: hypermodulated stroke, rationalist and intensified axis, abrupt, thin serifs, small apeture ARQ
Characteristics: Modulated stroke, humanist axis modest contrast, penformed terminals.
Characteristics: modulated stroke, variable axis,moderate apeture, penstroke axis is normally oblique abfgn abpfoe
Characteristics: Stems vertical or even slope not exceeding 10° consistent Humanist axis, low contrast light, modulated stroke
Deeply Admired by Benjamin Franklin primarily because of taste abgofp
Characteristics: modulated stroke, rationalist and vertical axis refined serifs, moderate apeture
Bodoni H Based on types cut in Parma between 1803–1812
Francois Ambroise Didot F 1730–1804
Giambattista Bodoni I 1740–1813
More than punches are the Bodoni

v is ta s communities

Information design
ASU Destination & Activities guide
Arizona State University Main
Resorts
1 Arizona Biltmore 24 St Missouri
2 The Ritz Carlton 2401 E Camelback Rd
3 Pointe South Mountain 7777 S Pointe Parkway
4 The Phoenician 6000 E Camelback Rd
Hiking
1 Squaw Peak
2 Camelback Mountain
3 South Mountain
Dinning
1 Cibo Italian 603 N. 5th Ave Phoenix, 85003
2 Elis American Grille 7000 E Shea Blvd Scottsdale, 85254
3 Mucho Gusto Taqueria
Mexican Bistro
603 W. University Drive Tempe, 85281
4 Golden Buddha 668 N. 44th St Phoenix, 85008
Leisure
1 Phoenix Art Museum 1625 N Central Ave Phoenix, 85004
2 Heard Museum 2301 N.Central Ave #1 Phoenix, 85008
3 Scottsdale Museum
7374 E 2nd St Scottsdale, 85251
Cactus Rd
Peoria Rd
Olive/ Dunlap Ave
Northern Ave Glendale Ave
Bethany Home Rd
Camelback Rd
Indian School Rd
Thomas Rd
McDowell Rd
1 10 Freeway
Van Buren St Jefferson
Buckeye Rd
Lower Buckeye Broadway Rd
Northern Ave
Baseline Rd
Continental 1 nonstop 1st class $1,365
Cactus Rd
Shea Blvd
Indian Bend Rd
McDonald Chapparral Rd
Indian School Rd
Thomas Rd
McDowell Rd
McKellips Rd
Washington St Brown Rd University Dr Apache Blvd Broadway Rd
Southern Ave Baseline Rd
The Arizona State University students in the Graphic Design Program are proud to invite Mr.Edward R Tufte to our final reviews on Dec.9th, 2005
Finals will be held through out the day, during 1:00 - 8:00 pm.
This guide was created to provide different options of travel, restaurant, and leisure while visiting the valley.

DRAWING IN PLACE MOROCCO, SPAIN, AND PORTUGAL









 Ronda Bullring
Riad Dar Doukkala in Marrakesh
Ronda Bullring
Riad Dar Doukkala in Marrakesh


cvalenciask@gmail.com, 480 319-1791
