
Portfolio of Design Works, Working Samples, and Art.
M.Arch. McGill University. Montréal. B.Eng. SCUT. Guangzhou.

Design Works
Chapter Blanc
Landscape Architectural Opuscule Design
Individual / Academic / May 2011-Jul 2011
Chapter Rouge
Library Design
Individual / Academic / Mar 2013-May 2013
Chapter Bleu
Hotel Design
Individual / Academic / Oct 2012-Jan 2013
Chapter Nostalgia
Urban Design
Group / Academic / Mar 2014-Jun 2014
Working Samples
Gandian Center Master Plan & Concept Design. -Super high-rise.
YIMBY -Residential in Montreal.
Writing Samples
Rethinking the Radiant City under Socialism Context
The Life and Death of Courtyard Houses in Beijing - Contemporary Renewal Practices Study in Dashilar Area, Beijing
Other Works Constructions, models, paintings, photographs, and caligraphy. CONTENTS 01 06 13 17 26 35 39 40 45
ABSTRACT
A pavilion sitting along riverside with complicated paths inside for visitors to explore. The concept is to create a shelter and interesting place for people to rest and enjoy the sceneries. It involves not only the creative imagination both artistically and rationally, but also the flowing spaces, the consideration of module.

Chapter Blanc
Date: 05/2011-07/2011 (2nd semester, 1st year) 1
Landscape Architecture Opuscule Design
Individual Work
Type: Academic Design
Location: Guangdong, China
Instructor: PAN Ying (fennysh@sina.com)
01
The site is located alongside the northern lake at SCUT, Guangzhou. The northern lake is renowned for its fine scenery. Beside the lake is a pathway with a large visitors flow rate. Due to the lack of a pavilion or some shelter, people attracted to the scenery will hesitate whether to stay for a while or just go.
Under this circumstance, to build a landscape architecture pavilion for the pedestrian to take a break and escape for the burning sun is necessary, this will be a good place for people to enjoy the beautiful scenery and communicate with others.

Design Purpose
The design purpose and conception is to building one pavilion that can not only provide a shelter, but also be an interesting place for people to play and enjoy the sceneries. The complex plan will be a small maze for people to explore, they can try many different ways to experience and each path is fun.
02
Site
Concept

The prototype
In order to get an appropriate triangle of the plan, I tried many ways. Once the idea of extract a triangle from the pyramid inspired me, so studied the design principle of the pyramid. Finally I found the section of the pyramid correspond with the golden ratio and the Fibonacci Sequence , so this triangle became the prototype of my design.
As the diagram showed below, we can see that side BC corresponds to 0.618034 of the side AC, and the height of the triangle side AB also corresponds to 0.618034 of the side CD, which coincide with the golden ratio. Some twentieth-century architects and artists, like Le Corbusier and Dalí, have proportioned their works to approximate the golden ratio, which is believed the scientific and good way to fit our aesthetics.
03
Evolution prototype split cut perplex stretch rhythm
Groundfloor Plan
gravel path
wooden trestle
To create a kind of free-flowing spaces, the walls stand in unenclosed form and inconspicuous order, which make the corridors and the alleys intertwined with each other like a maze, And at the same time the walls obscure the limit of indoor and outdoor, to let people explore and enjoy the blend of nature and architecture.
The paths of this small pavilion are diverse and flexible. Visitors can try a variety of possibilities on their own preference. Easy ways or complicated ways are both offered and allow people change at any time.
Structual Composition
The composition of structure is easy but not simple, the walls between the roof and ground floor are the soul of this design.
in chaos


order
shortcut random mediated
Pedestrian Paths
In order to get better views of the beautiful scenery, the roofs elevates layer by layer to create a perspective enframed scenery.

views expanded perspective enframed scenery
The hand model clearly shows the spaces relationship, and the expected effect of the enframed scenery.
05
ABTRACT
A library imagined to be located at the central campus of a university, where the context is a combinationof modern and historic ROC style. The concept is obey and break the serious axis of the site in different ways, using two similar triangles as the basic shape to form the flexible plan, thus making the space vigrant and rigid in atmosphere.
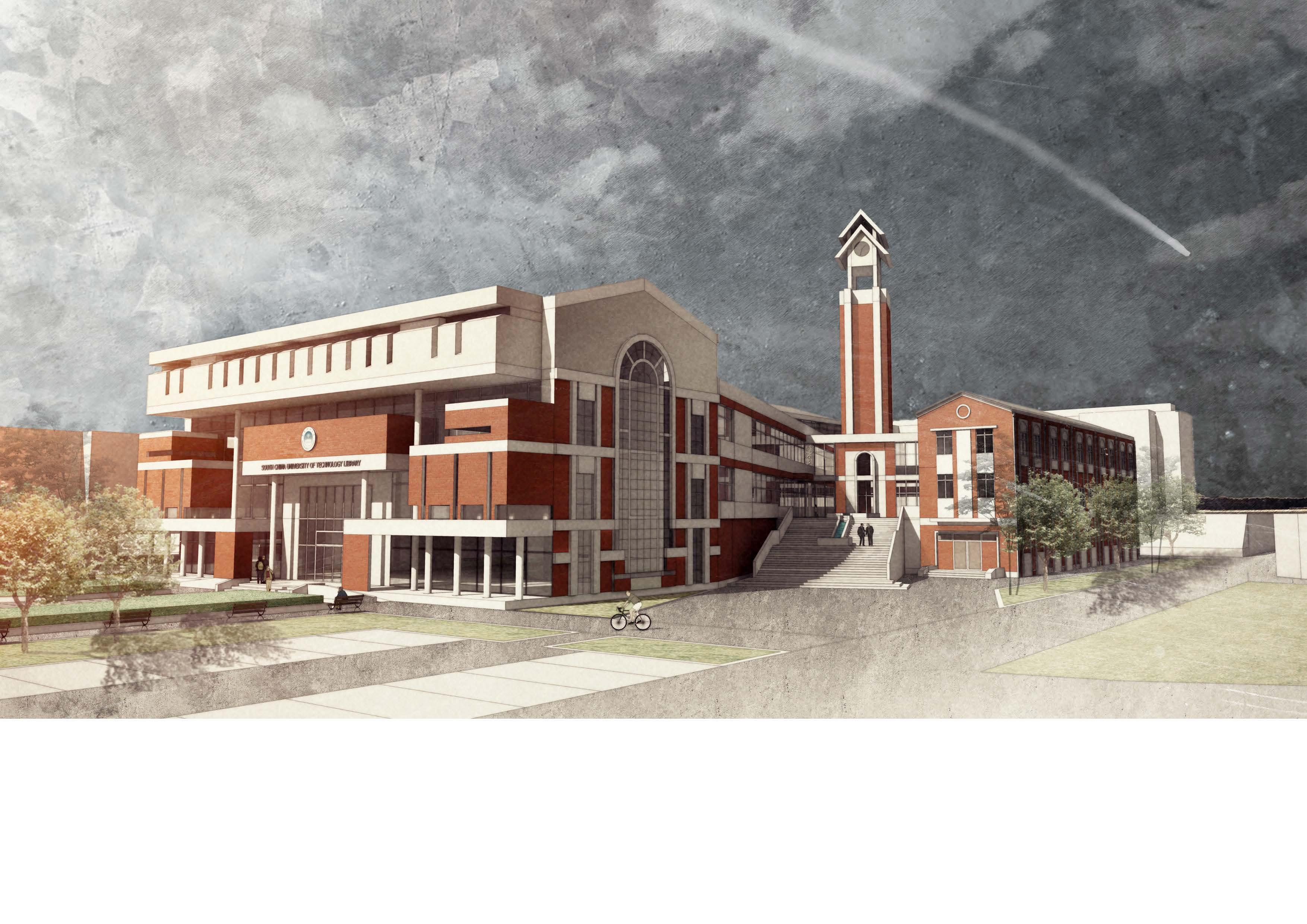
Chapter Rouge
Library Design
Individual Work
Type: Academic Design
Location: Guangdong, China
Insturctor: MIAO Jun (miaojun64@163.com)
Date: 03/2013-05/2013 (2nd semester, 3rd year)
06
2
midmost rectangle pull up

break the stiff axis open to the right plaza
create a enclosed courtyard follow the shape
07
Process Masterplan
Generate
final

08 Physical Condions
Structure & Construction

The architecture is designed based on modern frame structure and truss structures. Thick and stately walls and bricks manifest the consistency with the historical buildings around the site. The interesting risen and cut down spaces separate and reorganize from bottom to top, also lead to free flowing streamline, finally reach a perfect balance of traditional and flexible.
09
1. roof covering 2. ridge cover 3. principla rafter 4. purlin 5. connecting bolt 6. gusset plate 7. ceiling 8. gutter 9. bearing post 10. window traffic organization

Throughout this project it complished the goal to respect the site history and balance modern and tradition. Mondernity was blended with the style of ROC age. Physical models helped explaining the relationship between inner spaces and working flows. Each elevation faces its unique object and indicates its special reflection. Architecture could fit into its surroundings or change it, either choice depends on the expectation to future prospects.
10
Brief Summary MAIN FACADE EAST ELEVATION
The site is located in Minqing, Fujian province, where the traditional architectural form of Tulou is originated. So a respect for the old prototype is presented.
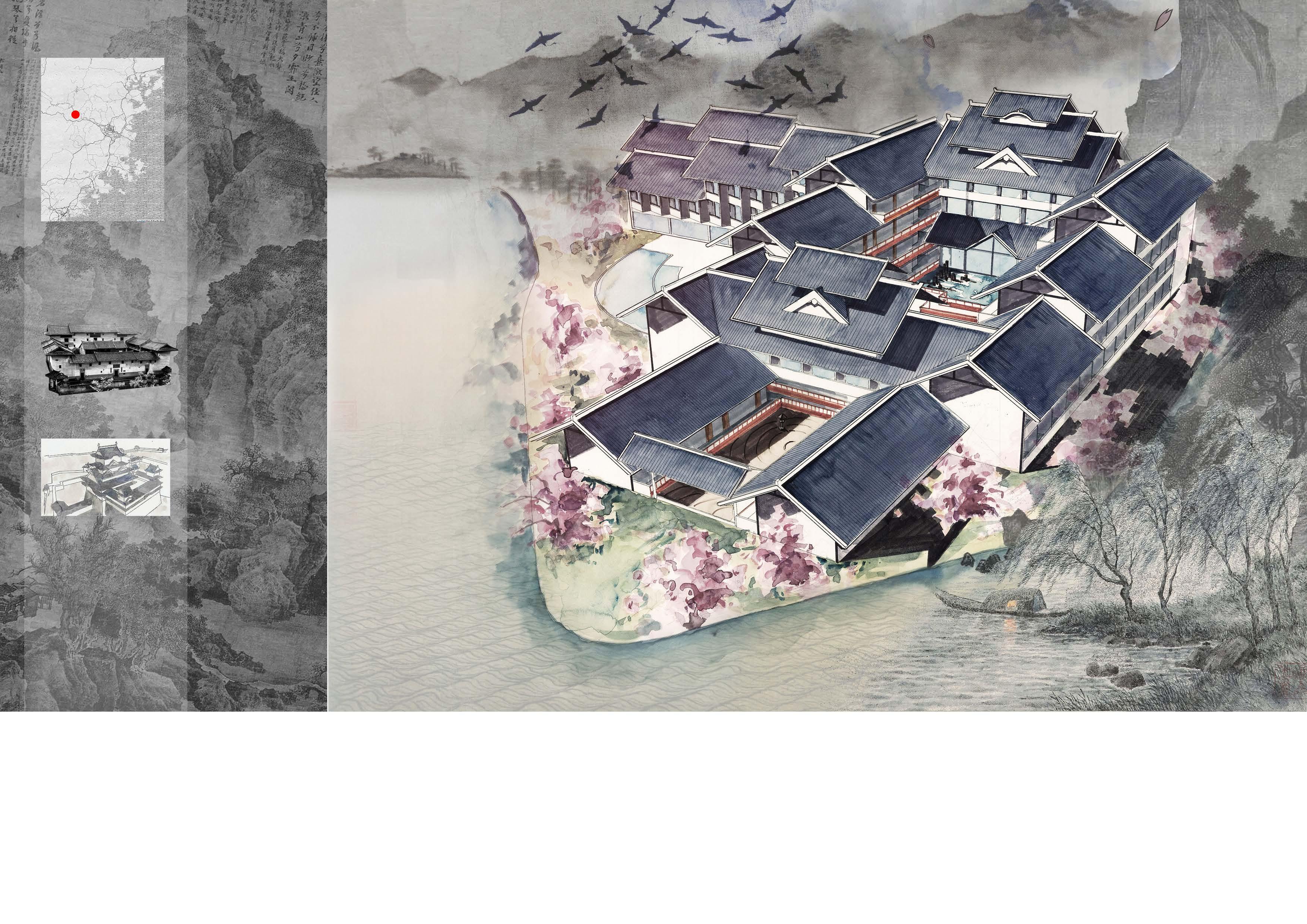
Himeji Castle can also be found some common characteristics.
ABTRACT
The project is a hotel situated in Fujian Province, which follows the context of characteristics of traditional style called Tulou. For respectingthe site, it combines the elements of modern and Tulou's styles, also add some elements of Himeji Castle. The design concept is to create a place for guests not only rest and spend their vacation with beautiful sceneries, but also experience living back to ancient times.
3
Chapter Bleu
Hotel Design
Individual Work
Type: Academic Design
Location: Fujian, China
Instructor: LUO Linhai (arlhluo@126.com)
Date: 10/2012-1/2013 (1st semester, 3rd year)
11
Wufeng Building is one typical style of Tulou.
Master Plan Generation Process
 two siamesed rectangle enclosed couryard
pull up floor level
diffrentiate rooftops
two siamesed rectangle enclosed couryard
pull up floor level
diffrentiate rooftops

13 Architectural Floor Plan
rockery garden pavilion garden zen rock garden
Single, double room and deluxe room are provided for suitable services. Balconies are oriented obliquely to protecting privacy.
Chapter Nostalgia
Urban Design
Group Work with Bai Fengwei
Type: Academic Design
Location: Guangdong, China
Role: Leader
Contribution: Design of Luju street, visit line, RBD, eco-community, idea parks, riverside
Instructor: DENG Zhaohua (dengzhaohua@scut.edu.cn)
Date: 03/2014-06/2014 (2nd semester, 4th year)

ABSTRACT
Urban design of Baietan Area, Guangzhou. With implementation of several design strategies to renew the city and create better life for the residents. The design purpose is to improve the living conditions of the residents, develop the economy, create idea and creative industries, promote the cultural atmosphere and attract the young and visitors.
14
4

Site Location & History
The site Baietan is located in Fangcun, Guangzhou, China. It has a history of several hundred years since Ming Dynasty. Standing on the intersection of 3 Rivers and faced with the Shamian district opposite the Pearl River, the position is excellent. After some military uprisings and be colonized during the second opium war, it suffered a lot. Thus its boom only began since modern times, especially developed fast after the China's reform and opening up.
Historical Map
15
Qing Dynasty 1900s 1950s 1980s Nowadays
We should protect the historic memories, transfer the old buildings into creative and tourist industries.
Integrate business activities and stimulate consumption is also important to maintain the energy of the blocks.
SUNSHINE! FRESH AIR! ASSOCIATION SPACES! Return the fruit parks! Demolish the illegal buildings.
Stage Strategy
Through rooftop planting and vertical greening, the ecological residences aim to provide sustainable living spaces for the residents, which will be helpful to promote the microclimate and create ecological life style.
The Renewal of Blocks
The first step of the renewal process is to set a highly-developed economic zone, which will be the economic heart of Baietan and drive the economic growth quickly. As we all know the economy is the basic element for a development. Attract businesses and investment in this area is an initial step to accumulate wealth, in order to make preparations for the latter steps.

The important points of the block follows two main axis, one is the middle Lujulu street that provide spaces for catering and business industry, another is the visit line, which connects the historical buildings and creative parks. axis 1: Lujulustreet axis 2: visit line connection of the nodes
STAGE
2
The second step is to improve the living conditions of the people living in here, demolish the shabby and somber residences and renew the common buildings. At the same time make small business mall and shops in the community and along the street.
STAGE 3
The third step is to promote the cultural atmosphere. Renew and clear the historical blocks, reuse the abandoned warehouses, and create leisure and idea parks for the residents. Finally a visit line through all these elements will be the main axis.
16
STAGE 1
Concept
Design
At first the blocks are isolated and solid.
After primary renew and clear, the interact among the blocks enhanced.
Finally the traffic structure enhanced and become more flexible for both cars and pedestrians.
TOI MOI
Locals

The design mainly focus on bring in business opportunities and improve the living conditions of the people living here. Two main axis lead the structure, one is the Luju Food & Business Street, and another is the visit line beside. All the spaces are connected by these two streets.
17
Master Plan
Wharf Skate Park
Cooking School
Baietan Hotel Libai Tower
Food
Fruit
Ecological Community Historical Visit Street Lujulu Community
& Business Street
Forest
Park Kangdi Kindergarten Fangcun Metro Station
Urban Stereo Flowers Planting
Idea Factories Warehouses
Creative and Historical Experience Park
The Blind Community
N
Mingxin Primary School
BEFORE AFTER
Woonerf is an advanced mode of transportation first used in Netherlands that leads by pedestrian and non-motor vehicles. We aim to renaissance the energy of Lujulu Street, make it a lifeful and popular place to live in and take place some interesting activities.
The parking spaces beside the street is convenient and restrict the passing cars drive too fast.

The bicycle parking shelter encourages and provides convenience for non-motor transportation.
The speed bumps on the essential corners limit the speed of cars.
18
Let the cars turn more will slow them down.
Space Renewal Strategies
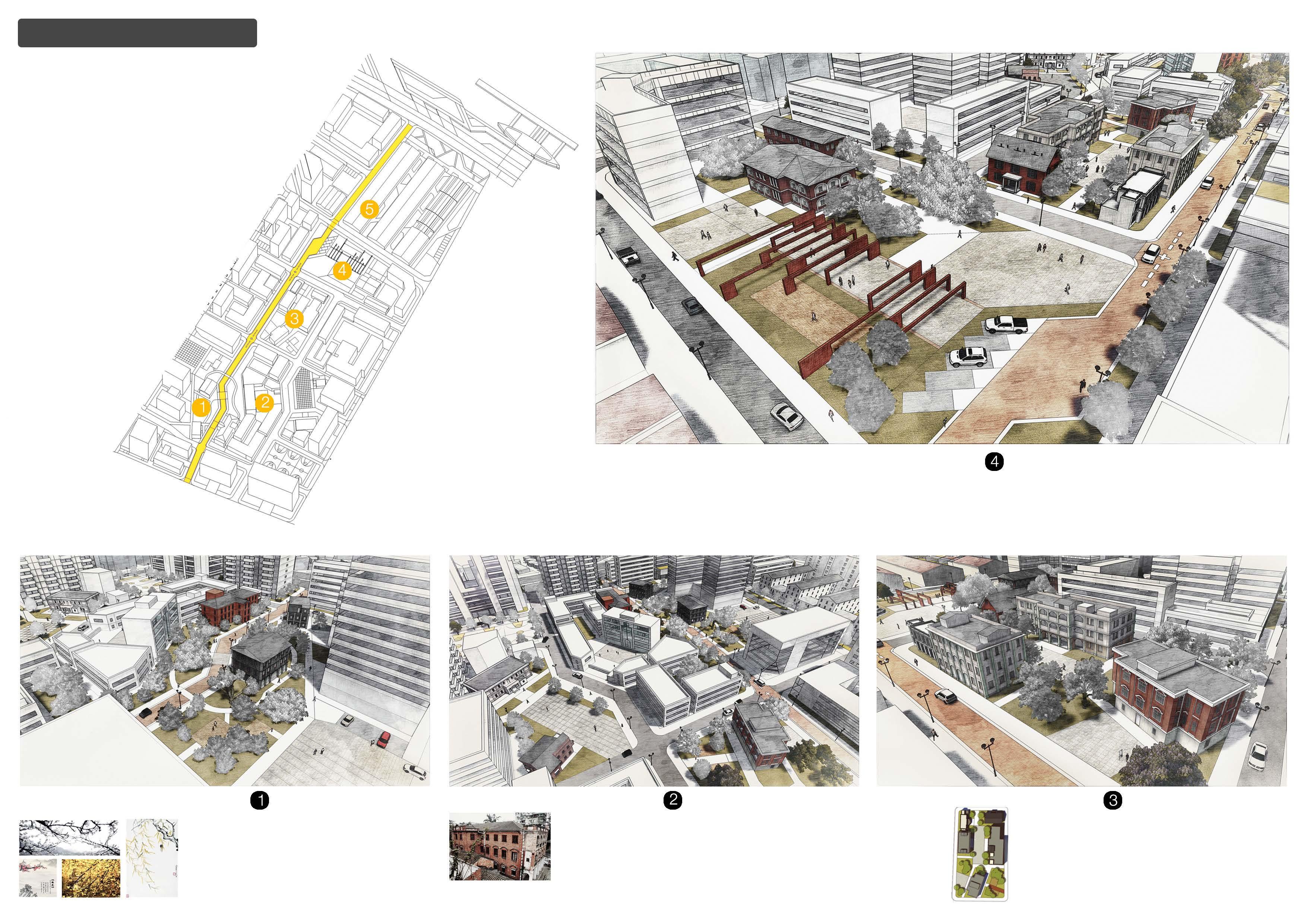
Many old spaces and blocks are renewed with new functions, and they become the spots of the visit line to wander and enjoy. The visit line through the site lengthways connects many space nodes like some historical blocks and parks. It aims to provide a clear way for visitors to experience the history and fine sceneries in Baietan.
The School occupied the most important historical building in the site. So the design separate the school and the historical building to make it well protected and give a new function. The school also reorganized, and add a new playground.
This park is situated beside the visit line and the blind community, it is the essential point on the cross of roads. Meantime, it is a good place for the blind to rest and spend their leisure time.
provide well residence for the blind
the
19
[Creative and Historical Experience Park]
[The Fruit Forest Park]
This place used to be a park full of fruits, but occupied by illegal buildings later. In order to track to the source, we rebuild the park.
[Mingxin Primary School]
[The Blind Community]
original
Mingxin community has housed a group of blind people since Republic of China period. In order to
reused
old buildings. new

20 Space Renewal Strategies
[Idea Factory Warehouses & Urban Stereo Flowers Planting]
[Recreational Business District]
[Ecological Community]

25

Gandian Center Master Plan & Concept Design.
26
A super high-rise facing the Ganjiang River, with the historic site of Tengwang Temple sitting besides. Holding the position of the first skyscarper in the eastern shore of Ganjiang River, its image is crucial to the prospect of future Nanchang. Consisting of office, commerical, and residentials, the Gandian center not only aims to become the new landmark next to Tengwang Temple, but also refresh the local ecological environment.
Nanchang, JiangXi Province, CHINA AECOM Beijing


27

28

29

30
A super high-rise in the Puxi Area, functioning as the headquarter of Longsheng Company, which will become the highest building in the west of Huangpu River. Its image defines the skyline of traditional Central Shanghai Area. Therefore a strong first impression on the model is required. To establish a modern skyscraper model, an interweaved shape tower arised, equipped with the most advanced curtain wall system.
Longsheng Puxi Tower
Shanghai, CHINA
AECOM Beijing
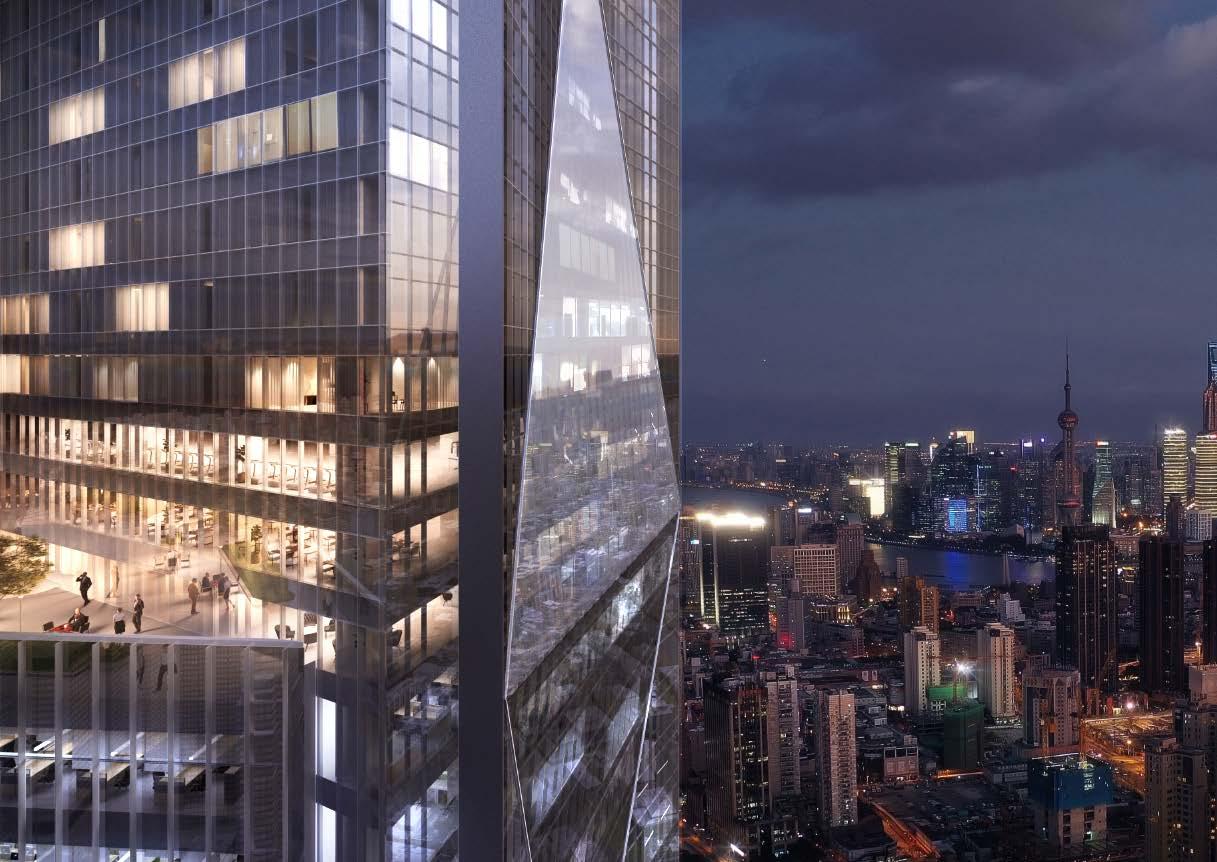
31

32
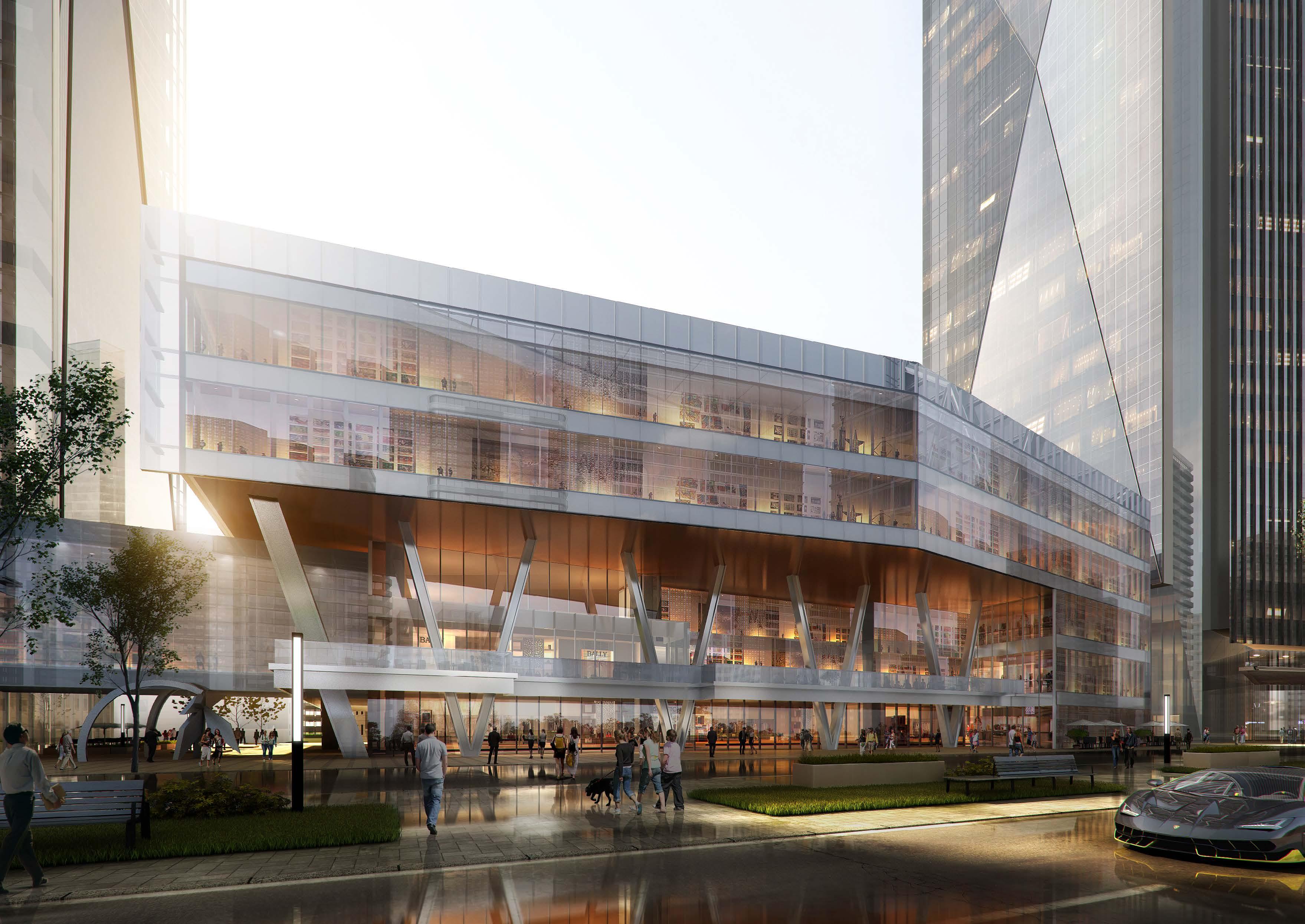
33
for Asia
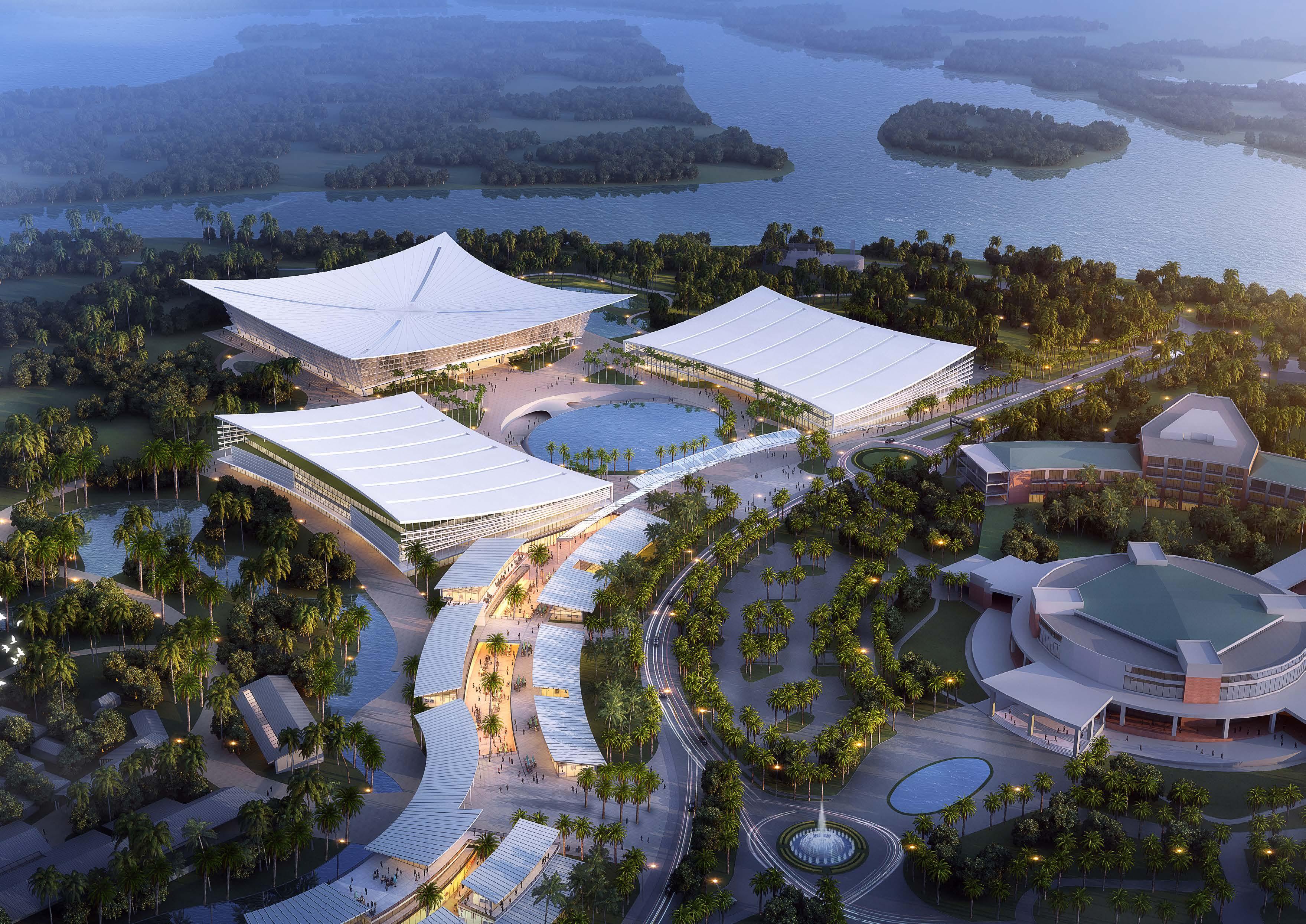
In order to hold the next Boao Forum for Asia, a new venue for assembling the participants is going to be built. This is the second venue after Boao's initial Conference Hall, going to expand the forum and accept more guests. To acheive the goal, the new project will include a primary hall and two secondary halls, in addition a hotel will also be incorporated.
34
Boao Forum
Boao, Hainan, CHINA AECOM Beijing
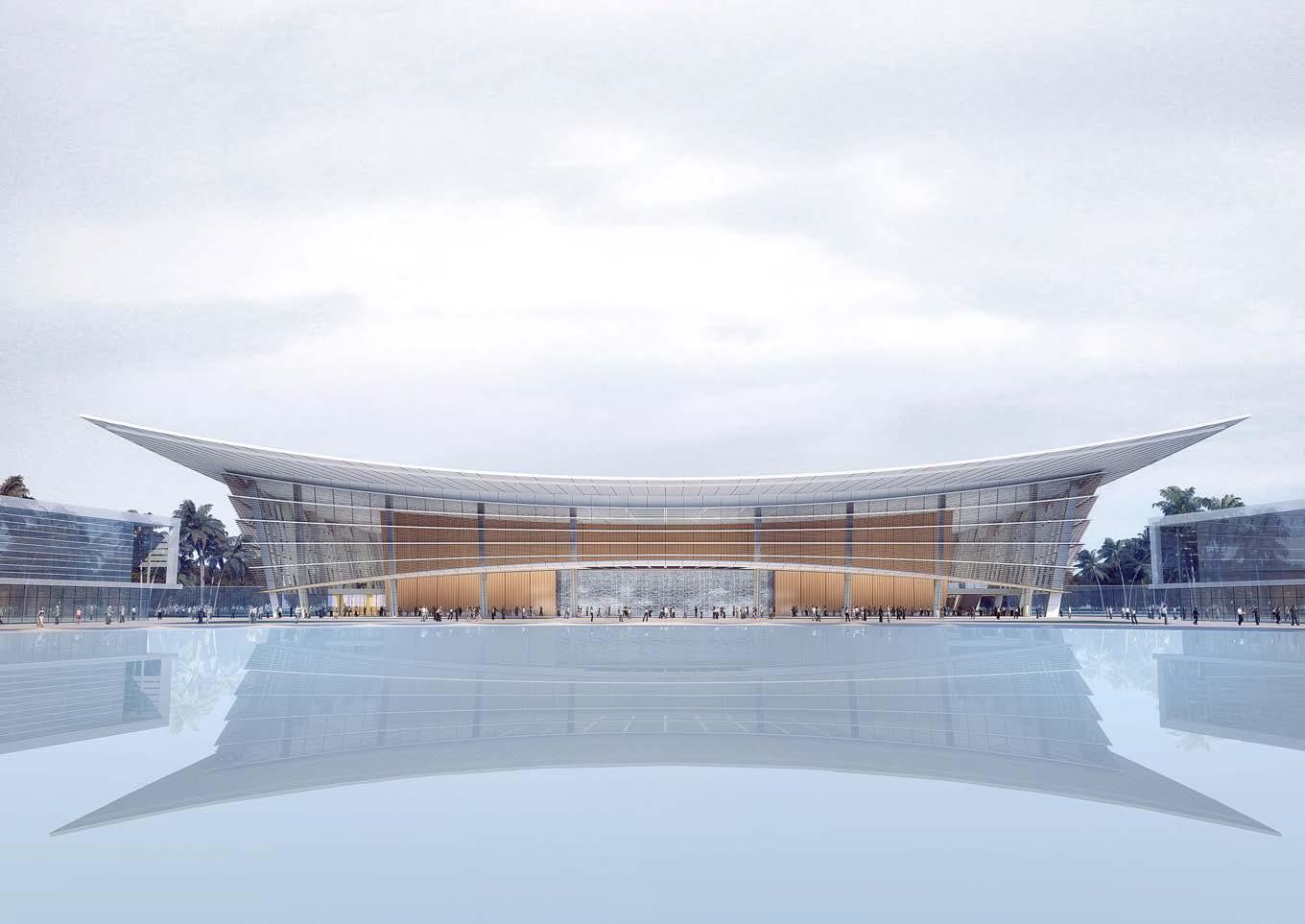
35


36

37
In the 1920s, Le Corbusier devised a massive and utopian urban design theory: the Radiant City, which raised great ripples among the architectural academic world and had great impact on incalculably projects. Countless architects and planners were moved by his passionate words and great plan for the future. The Radiant city was like a wonderful mechanical toy. Furthermore, his conception, as an architectural work, had a dazzling clarity, simplicity and harmony. It was so orderly, so visible, so easy to understand. It said everything in a flash, like a good advertisement. This vision and its bold symbolism have been all but irresistible to planners, housers, designers, and to developers, lenders and mayors too. (Jacobs, J. 1961) He became the idol hailed by architects, and his ideas were spread all over the world to have many ramifications. The immense influence on the 20th century inspired many architects upon the urban design strategies. Although nothing was built directly under this radical concept, it has gradually been embodied in scores of projects, ranging from low-income public housing to office building projects. The debate of it continued in the whole twentieth-century, and it was criticized by many scholars as a dream utopia, especially its disrespect for history, culture, human scale, etc. But it is still worth to discuss under today’s views and have a look on how it emerged, and what can be learned on modern context.
The Radiant City represented a utopian dream to reunite man within a well-ordered environment. Holding the slogan of “TO LIVE, TO BREATHE, TO HABITAT!”, he proposed completely replacing the traditional city form with a utopian technology based form. The city was to be built with high-rise buildings and was to be made accessible to fast modern transport. This allowed 99.5 to 100 percent of the ground space to remain open for maximum sunlight, fresh air, and green space. He appealed to improve the living condition of most poor people and build a new world with a “pyramid of natural hierarchies” on which order and planning could be based. Le Corbusier was planning not only a physical environment. He was planning for a social Utopia too. The keystone of the theory behind this city is the liberty of the individual. Its aim is to create respect for that liberty, to bring it to an authentic fruition, to destroy our present slavery. The restitution of every individual’s personal liberty. Waste will also have its throat cut. The cost of living will come down. The new city will break the shackles of poverty in which the old city has been keeping us chained. (Corbusier, L. 1930) The main characteristics as we can tell from the plan of Voisin in 1925 or the contemporary city of 3,000,000 inhabitants in 1922, he described the Radiant City is one uninterrupted park, the ground surface of the city is made up of parks, and no pedestrian ever meets an automobile; the automobiles are there of course, but in the air, passing by behind screens of foliage. (Corbusier, L. 1930) And the original idea was to create a city is entirely green, that is why the original name of it was Green City. Above the green land, erects many super blocks, which was criticized by Lewis Mumford as "buildings in a parking lot." But the green spaces is the starting point and core idea that extended Le Corbusier’s a series of projects and ideas related to the Radiant City.
The born of the Radiant City was due to many reasons, only under such special historical backgrounds can Le Corbusier propose such a daring idea. It was destined to be the product of early twentieth-century, neither a bit earlier, nor a bit later. Following the influence of the Garden City movement and City Beautiful movement in the 1890s and 1900s, Jane Jacobs judged that Le Corbusier accepted the Garden City’s fundamental image, superficially at least, and worked to make it practical for high densities. He described his creation as the Garden City made attainable. The super-block and full of grass and lawns also indicates their similarity. We don’t know it is for coincidence or he created his ideas independently, but under the special circumstances in that historical stage, he must be more or less influenced by what one constantly sees and hears, and inherited some concepts from the Garden City movement and the City Beautiful movement.
Once in his book The city of to-morrow and its planning, he mentioned his worship for ancient Chinese cities for their great orderly plan. He compared the plan of Paris to Beijing, and said “Compare this plan with that of Paris, a little further on. And we Westerners felt called on to invade China in the cause of civilization.” That is one big reason he wanted to destroy the slum-like filthy old city blocks of Paris and create a new order.There are also latent political metaphors rooted in the Radiant City, which directly refer to his own political tendency in his planning inclination. During his professional career, he had sheered several times in political stand that lead to the transformation of his design concept. He used to believe in capitalism, then he turned to syndicalism and socialism, sometimes he worshiped fascism. He had intimate affiliations with many different political parties to struggle for the achievement of his planning concept. Just at an exhibition on Le Corbusier at the Pompidou Center 2015 commemorating the 50th anniversary of his death.
Three new books re-examined and pointed out this question. “Le Corbusier, a French Fascism,” by the journalist Xavier de Jarcy; “Le Corbusier, a Cold Vision of the World,” by the journalist Marc Perelman; and “A Corbusier,” by the architect and critic François Chaslin essentially argue that Le Corbusier’s aesthetics cannot be separated from his politics, which leaned more to the right than the left, despite work he did in Moscow. In their books, Mr. de Jarcy and Mr. Perelman argue that Le Corbusier’s architecture was inspired by Carrel’s unsavory ideas about how to clear out the old to make way for the new. Later, the architect proposed his Plan Voisin for Paris in the 1920s, in which he wanted to replace the urban blight of the Marais quarter with 18 glass towers on a rectangular grid with green space. Le Corbusier “projects his urbanism as a way to put forward his ideology,” Mr. de Jarcy said, “where the individual is destroyed by the group.” (Donadio, R. 2015)
The ideas of class society and collective living complex in the Radiant City are all catalyzed by his lost faith in capitalism, probably because in the middle of the Great Depression they had lost the capacity to fund him. Then he came to believe in the virtue of centralized planning, which would cover not merely city-building but every aspect of life. The way to achieve it would come through syndicalism, but not of the anarchist kind: this would be an ordered, hierarchical system, having some close affinities to the left-wing variety of Italian Fascism. Le Corbusier believed that syndicalism would provide a “pyramid of natural hierarchies” on which order and planning could be based. (Hall, P. 1988) Unlike the Paris of the 1920s, where rich and poor tended to live in close juxtaposition, the idea of the Radiant City would have been a completely class-segregated city that elite in the center, proletariat at the outskirts. At the centre were the skyscrapers of the Plan Voisin which, Corbusier emphasized, were intended as offices for the elite cadres: industrialists, scientists and artists (including, presumably, architects and planners)…., with 95 percent of the ground area left open. Outside this zone, the residential areas would be of two types: six-storey luxury apartments for these same cadres, designed on the so-called step-back principle (in rows) with 85 percent of ground space left open, and more modest accommodation for the workers, built around courtyards, on a uniform gridiron of streets, with 48 percent left open. (Corbusier, L. 1930) The living quality of segregated districts are distinguished by different percentage of green lands. The elite and middle-class possess the best core places, but the blue-collar workers and the clerks would not live like this. Le Corbusier provided for them in garden apartments within satellite units. But when he visited the United States in 1935, the freedom and equality concepts gave him deep impression and impact. The phalanstery also changed a bit in his mind. “If the city were to become a human city,” he proclaimed, “it would be a city without classes.” (Fishman, R. 1982)
Le Corbusier had spent all his life improving and marketing the Radiant City. Every effort he struggled on is to make this dream utopia come true. But through a lifetime, nothing was ever built. He travelled all over Europe, and outside it, producing his grandiose urban visions with page after page of his book filled with the idea of the Radiant City, Algiers, Antwerp, Stockholm, Barcelona, Nemours in North Africa. All the efforts he made, were just remained on paper. To some extent, he was kind of pathetic in this respect. But the impact of the Radiant City at that time was enormous. Many architects inherited his unfulfilled wish and designed some big plans and building projects. In the planning of Cleveland, even like I.M.Pei, the internationally known architect and Erieview’s planner, argued that downtown development in a Radiant City style would “spread it rejuvenating influence—like ripples from a stone dropped in a pool—to neighboring blocks.” (Kolson, K. 2001) In the Third Reich, Hitler also appointed the chief architect Albert Speer to plan a new Berlin. As mentioned before, the fascism planning methods worked with Le Corbusier in a really close way. Speer made the plan to reconstruct Berlin on a grand scale, with huge buildings, wide boulevards, and a reorganized transportation system. A plan for monumental and eternity. When compare the plan produced on 1938 to the Radiant City, we can find many similarities, such as the ponderously inserted new architectures, the divine axis, and the gigantic super blocks. This plan also died in the vine for its huge budget and unrealistic imagination. Actually, most of these tries have failed, such as the Pruitt-Igoe in St. Louis, Missouri in the 1950s. Designed by Minoru Yamazaki, he claimed that this project used the planning principles of Le Corbusier, residents were raised up to 11 floors above ground in an attempt to save the grounds and ground floor space for communal activity. Many new residents were attracted by their advertised idea of “an oasis in the desert”. But then “the best high apartment” decayed in an unbelievable speed, the complex had become internationally infamous for its poverty, crime, and segregation. Finally, the federal Department of Housing decided to demolish Pruitt-Igoe with explosives, and it became an icon of public-policy planning failure, to some extent, the failure of Corbusian planning theory.
Besides the projects consciously inspired by the Radiant City, the urbanisation and construction activities in the communist countries also inadvertently emerged some similar projects. Because of the similarity and implicit affinities between socialism and Le Corbusier’s concept, the monotonous row apartments are popular in these countries. Especially the large-scale demolition and reconstruction, the disrespect for history and local context, they both advocate the idea of abandon the old and embrace the new. To fulfill the physical needs without concerns to the people doomed their unanimated conditions. After half a century’s practices, facts have proved that these big plans are neither good for city nor for individual living. The Radiant City as the founder of these projects, has always been the focus for criticise and further discussion. The most influential one should be Jane Jacobs, who stood at the point of non-professionals, fustigated the ignorance of these irresponsible architects whom only want to fulfill their selfish planning ambitions but neglect the real needs of residents. Especially Le Corbusier’s Radiant City, which is a component of the ironic term “Radiant Garden City Beautiful”. She commented that it is like skyscrapers within a park. No matter how vulgarized or clumsy the design, how dreary and useless the open space, how dull the close-up view, an imitation of Le Corbusier shouts “Look what made!” Like a great, visible ego it tells of some achievement. But as to how the city works, it tells, like the Garden City, nothing but lies. (Jacobs, J. 1961)
Although the Radiant City have raised controversies, but it also proved that it is a compelling theory which worth for discussions, even till today. Its inspirations and enlightenments directly facilitated the development of planning theories and construction practices in the twentieth-century. Learning from Le Corbusier, we could say that a good design not only comes from Utilitas, Firmitas or Venustas, it should also consider more wide aspects in social, economic, military, even political sides. The utopia he provided has been the most profound one since its birth that intangibly affected our daily lives. In spite of the unrealistic imaginations and exaggerated rhetoric, what I feel from it is the responsible and generous heart from an ambitious architect to improve the living conditions of all humankind. No matter its advantages or disadvantages, the Radiant City could be either an inspiration, or an alarm bell for the later generations.

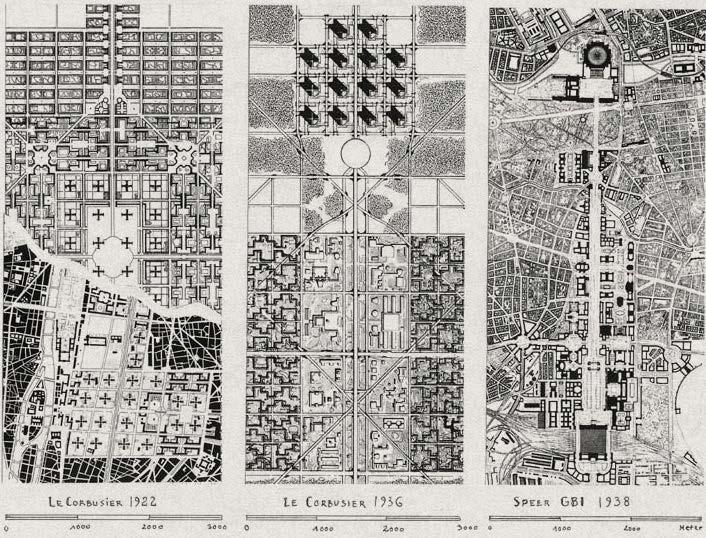
Rethinking the Radiant City under Socialism Context 2015.
Urban Design Seminar McGill University, Montreal.
Abstract 38
The Life and Death of Courtyard Houses in Beijing – Contemporary Renewal Practices Study in Dashilar Area, Beijing

Due to rapid urbanisation and construction in recent decades, Chinese cities have undergone great changes and overcome many conflicts. As the capital of China, the Old City of Beijing faced the severest challenges during this process. Without proper maintenance and management, the traditional courtyard houses have been dilapidated and living conditions in the city have been lowered drastically. Since 2011, a series of policies and strategies have been implemented in Dashilar, with the aim to preserve and renew the historic neighbourhood. Local residents were resettled to other areas to reduce an overwhelming population density. Various renovation projects have emerged to conserve and reuse the emptied courtyard houses. These projects were widely reported to have led to effective outcomes, and the author consequently decided to conduct a study on Dashilar.
The aim of this study is to record the local residents’ living conditions, to uncover the underlying causes of existing living problems, and to summarise lessons and experiences from the renovation projects. This study examines the influences of the renewal practices in Dashilar through a field trip to observe the revitalization activities and to collect essential information on the views of the local residents, project organisers, architects, and thirdparty professionals. This report presents field results that disclose the real living status of the local residents in Dashilar, and the entanglement of interests and motives among various stakeholders A complicated prospect now faces the ancient neighbourhood.
Chapter One: Introduction
1.1 Introduction
2.1 Literature Review on Past Experiences in China
Chapter Two: Old Cities of Beijing and Dashilar Area
2.1 Historic Urban Fabric of Beijing
2.1.1 Historic Beijing
2.1.2 Hutongs
2.1.3 Courtyard Houses
2.2 Historic Pattern of Dashilar Area
Chapter Three: Current Living conditions in Dashilar
3.1 Current Living conditions
3.1.1 Overcrowding Living Conditions.
3.1.2 Complex Housing Wwnerships.
3.1.3 Dilapidation and Illegal Extensions.
3.1.4 Lack of Adequate Municipal and Sanitary Facilities.
3.1.5 Insufficient Spaces for Daily Life.
3.1.6 Lack of Green Spaces.
3.1.7 Fire Dangers.
3.1.8 Sense of Public Security is Weak.
3.2 Historical Causes of Current Problems
3.2.1 1950s and Liang-Chen Proposal
3.2.2 1960s and Cultural Revolution
3.2.3 1970s, Tangshan Earthquakes and Economic Reform until Now
Chapter Four: Conservation Strategies in Dashilar
4.1 Population Redistribution Policy
4.2 Dashilar Pilot Projects
4.3 Regular Renovations
4.3.1 Reconstructions
4.3.2 Reinforcements
4.3.3 Face-liftings
4.4 Private Renovations
4.5 Conclusion
The Problem
As an ancient country with a history of more than 5000 years, China has stepped into modernization rapidly and painfully since 1949, along with dramatic changes throughout the whole nation. The capital, Beijing, at the same time as a historic city, had faced the severest challenges during this process. In order to catch up with the developed world, the ambitious early industrialization schemes had reformed the cities with factories everywhere and neglected the traditional urban fabrics. Although the schemes were against Liang Sicheng and Chen Zhanxiang’s celebrated 1949 plan of Beijing, the industrialization had proceeded fast in the center of the capital due to Maoist urban priorities and policies. The renowned courtyard house –the siheyuan as the most notable vernacular housing type in China, and the basic, microcosmic unit of old Beijing’s entire layout, was argued by some experts in 1950s that it was obsolete because it could not adequately house multiple families. Many “backward” old city blocks had to be replaced by the “advanced” industrial somkestacks and high-rise apartments. Since then, the traditional landscape of historic old city of Beijing was challenged by the monotonous apartments and fell into crisis.
With the flowing of new immigrants into Beijing, the pressure of population has catalyzed the redevelopment of old city blocks. The serious longstanding shortage of housing aggravated the conflict between the demand for new housing construction and the preservation of traditional neighbourhoods. The housing reform movements and government policies also supported the idea of Soviet-style collective high-rise communities to fulfill the need of rapid urbanization, which highly compressedthe spaces of courtyard houses. Moreover, the existing old courtyard houses began to dilapidate into severe conditions. Before the recognition of the value of these historic old city areas, for the central government, the dilapidated structures are an embarrassment, leading to the razing of large expanses of courtyard compounds even in some of the most historic parts of cities. (Chow, R. Y. 2015) According to an analysis of aerial photographs published in 1989, there were only 805 relatively large and classically laid-out courtyard houses remaining in the Old City, occupying only 115 hectares, or about 1.9 percent of the Old City’s total land area of 6,200 hectares. (Jia & Liang, 1989)

2016. Final Research Project McGill University, Montreal.
Abstract
39


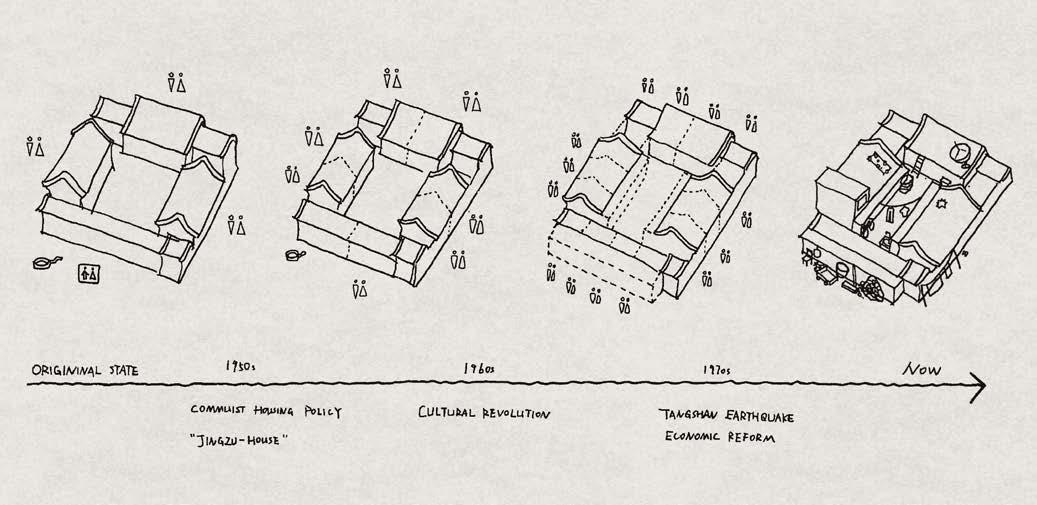
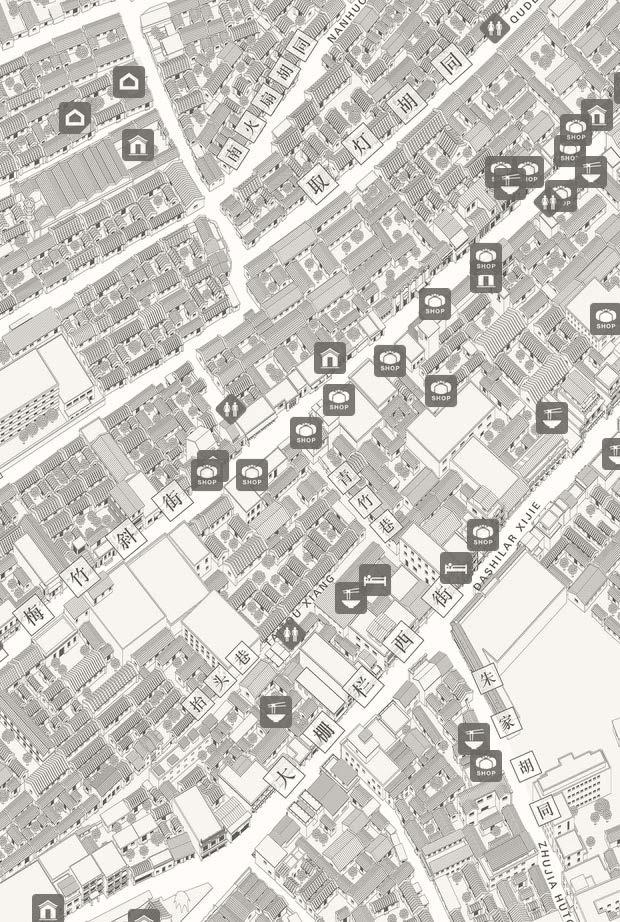
Previous Preservation and Renewal Practices
With the growth of the comprehensive economic and political strength, the value of traditional urban fabrics as cultural heritage has been recognized by the government and local residents gradually. According to Beijing Municipal Institute of City Planning and Design, the earliest monuments designated for preservation by the post-1949 regime appeared in the law in 1957. But, courtyard houses, as such, were not designated for preservation until 1984, one year after the State Council proclaimed Beijing a “Renowned Historic and Cultural City.” Since then the typology of the courtyard house has been recognized as a specific system that characterizes the urban fabric of most historic cities of China. At this time all courtyard houses listed among the city’s preservation sites were designated at the municipal level, as opposed to the higher national level or the lower district level. In 1985 height limits were imposed on new construction in the Old City, and in 1987 these were further refined to include special “construction control zones” around designated monuments. (Abramson, 2001) Although the Master Plan of Beijing designates some quarters as "courtyard house conservation areas" (such as the Nan Luogu Xiang block in which Ju'er Hutong is located), their total floor space takes up a mere 300,000 square metres out of a total of 10 million square metres of old courtyard houses throughout the Old City. And the traditional housing outside the designated areas seems to have been totally abandoned to potential demolition. (Wu, 1999) Moreover, by that time, the theories and experiences of urban renewal in Chinese cities are almost non-existent, even those experts who advocated protection could not produce any practical solutions.
In 1987, Beijing launched a practical experiment that was inevitable and came out the most influential project– the Ju’er Hutong Project, which was one of four initial experimental projects in rehabilitating the derelict houses in the old city. It was implemented at Number 41 Ju'er Hutong, where the dwellings were in especially bad condition. Finally, it was honoured with six highest domestic awards and several international awards, including the Architectural Creation Award (representing the highest level of architectural design in China), ARCASIA 1992 Gold Medal Award for Architectural Excellence and the 1992 World Habitat Award. (Wu, 1999)
Since then the urban renewal practices were growing vigorously, although many only stayed on policies and didn’t achieve cultural and aesthetic value. The Three Old Reform movement that aims at abandoned urban industrial sites, dilapidated urban residential areas, and existing urban villages were developed through the country. Besides the experimental projects supported by the municipal government, many market-driven renewal projects also sprung up, most of them were tourist oriented, but some also geared to luxury housing. This process was driven by diverse motivations of different levels of the government, including transforming urban land use functions, demonstrating the entrepreneurial capability of local government, and maximizing negotiated land benefits. As China opened up its land and real estate development market, private and foreign investment aggressively entered the field of urban regeneration to seek maximum profit. (Ye, L. 2011) Usually these private projects were very expensive, and have the same problems as Ju’er Hutong. In order to compensate for the low building density required by preservation district regulations, the prices for these new “old-style” houses are extremely high — in the order of US$3,000–4,000 per square meter. Critics of the individual luxury siheyuan have identified a number of problems. These houses are often not the primary residence of their wealthy owners, and thus bringing gentrification and absenteeism to the neighborhood. Being owned by the wealthy, they also bring an increased level of car traffic into the narrow hutong and seclusion as the owners often prefer to close the galleries and verandahs. (Abramson, 2001) And such projects normally even reduced the number of families could be accommodated; they are more like a high-income elite resort rather than an affordable housing for local residents.
Above all, more than 20 years from the first phase of old city renewal practices, I think it is high time to assess the previous projects in today’s context. The advantages of the former practices are that they rescued a lot of historic sites, and greatly improved the original living conditions. Although these strategies reconstructed new courtyard houses, they did not rehabilitate the courtyard houses that were in severe conditions. The replacement of residents to a large extent affected the original neighbourhood compositions, which led to the destruction of traditional neighbourhood relationships. And for the original residents, who could not afford the high cost of living, were forced to sell their houses at a high price and moved to high-rise apartments. However, these practices have provided abundant experiences and theory bases for later projects. believe this is a long-term process, in which we cannot be anxious to seek quick success and instant benefits. Soft fire makes sweet malt.
Contemporary Renewal Practices in Dashilar
Since 2011, a series of renewal policies and various renewal practices have been released to Dashilar area. More and more contemporary courtyard house renewal projects by ambitious young architects and artists have emerged in the old city of Beijing. Yangmeizhu Xiejie of Dashilar area was selected as the pilot place for such renewal practices and policies. Most of the projects have used different design languages than the former projects,representing the new era of old city renewals. Several remarkable avant-garde projects gathered in Dashilar area, such as the Courtyard House Plugin project and Humble Hostel project with their special design methods which have drawn my attention.
For 600 years, Dashilar has been one of Beijing’s most prosperous, and bustling cultural neighbourhoods. As stated within the city of Beijing's Master Plan, Dashilar is officially recognized as one of 25 protected cultural and historic districts in the Old City of Beijing. The preservation, renovation and rejuvenation of Dashilar also face numerous difficulties just like other old areas. In 2011, Dashilar Project was launched by Beijing Dashilar Investment limited as an alternative redevelopment strategy for Dashilar. According to the website of Dashilar, this project is an open platform where parties and stakeholders can collaborate on exploring new methodologies in reaching this goal of a truly indigenous, sustainable and vibrant old city centre.
Until now, Dashilar Project has initiated a series of pilot projects that sought to use innovative design to sustainably renovate, restore, and reinvigorate the traditional neighborhood. The Courtyard House Plugin, along with the Humble Hostel, White Woods Guesthouse, and other projects, are some of the most exceptional pilot projects now even available for temporary rental in Dashilar. Unlike the former renewal projects, the contemporary renewal practices in Dashilar focus more on rehabilitation with no additional harms, not to mention reconstruction. The ambition of these projects is to renew the historic neighborhoods not as tourist destinations, but as places for living. And to a large extent, they solved the high cost expenses problem. Usually they just insert some prefabricated inner modular units or add something that can improve the living condition of the local residents. These added units can be removed in the future to restore the old appearance, which is the best advantage. According to People’s Architect Office, the Courtyard House Plugin is essentially a house within a house. It is a prefabricated modular system designed to bring modern living standards and energy efficiency to buildings that are centuries old while keeping them fully intact. The Courtyard House Plugin extends the life of courtyard houses by upgrading their relevant functions while keeping the original building untouched. It greatly changed its living conditions and gave it a new life, and at the meantime kept its original "shell". This method of 'plugging in' suggests that an ideal way to preserve a building is to have people care about and use them. This strategy provides a temporary solution to the protection of traditional courtyard houses and prevention of further deterioration. First introduced in 2014 in Dashilar as a part of Dashilar District’s Urban Regeneration Pilot, the experimental Courtyard House Plugin has now expanded into a systematic solution for the historic neighborhood. Diverse Plugins have been built with a range of features. Its advanced renewal mode will most likely be one of the most potential strategies to be copied and implemented in the old city of Being. This may be a revolution of courtyard house rehabilitation in China. Since the budge control and implementation difficulty have been minimized,the entire Plugin structure can be assembled by a few people in one day, and requires no skill or special training. Plugin panels can be made in high quality, yet remain inexpensive. 'Plugging in' is only half the cost of renovating an old courtyard house and about a fifth the cost of tearing down and rebuilding a new courtyard house. Residents who use the Plugin system are offered a subsidy as an additional incentive for investing in their property.
Besides the pilot projects held by the Dashiar Investment Company, at the same time, many regular renovations led by the local housing bureau are in process that provide a sharp comparison with the pilot projects. These regular renovations used a totally different way of renovation with traditional craftsmanship and techniques, at absolutely no costs for the local residents. The welfare-driven model with its special characteristics and implementation methods actually have more effective and wide-range effects on local residents’ lives. What’s more, private renovations by the house owners also exist, which are more exquisite and careful, and focus more on protection. Diverse types of renovations happening in one specific area provide a rare opportunity to have a look at the strategies they used and give a comprehensive assessment. In addition, some renewal policies such as the population redistribution set by the government are being carried out since 2011 as the fundamentals of the renewal of whole Dashilar area, which are valued to be discussed that act as the premises of all the renewal practices.
41

Goals and objectives of the study
Find answers of the questions:
What are the current living conditions in the traditional courtyard houses? Did the renewal practices in Dashilar area improve the housing condition?
Today, the process of urban renewal is proceeding at an accelerating pace in the Old City of Beijing. Although a considerable number of courtyard houses have been destroyed, we scrupulously adhere to the creed that it is "never too late" for preservation. (Wu, 1999) The main goal of this research is to provide documentary and critical reviews on contemporary renewal practices that can contribute to the future urban renewal directions. Following this, the research aims to find answers of such six questions. How to improve the living conditions of the old city blocks in China? What are the current conditions of the old courtyard houses? What are the local residents’ desires for a better living condition? How have the urban renewal projects promoted their living conditions? What are the differences between the old renewal projects and the new ones? What are the feedbacks, influences and future expectations of these renewal projects? By doing this research, I hope to get comprehensive reviews on these questions and help future practitioners finding proper way into the urban renewal practices in China and other developing countries.
Methodology



This research is both a quantitative and qualitative study based on observation and interpretation of particular projects. Various methodologies were used in the research field trip that include observations, photography, and interviews. All these methods were to provide collective information regarding the conditions of these courtyard houses and contribute to the critical evaluations of the renewal practices. The field trip was conducted for a month in May in Beijing. The books published by the designers and Dashilar Company, papers written by architectural commentators and previous related thesis works will be the main secondary sources.
This research has two main research objectives: cultural landscape and conservation strategies. The research areas were different in the two studies that the cultural landscape study was conducted in the whole Dashilar area to show a general landscape view, and the conservation strategies study was designated in several specific hutongs along Yangmeizhu Xiejie, where concentrated renewal projects and pilot population redistribution policy were located. The cultural landscape study in this area specifically focused on the distinct disorganized living environment of hutongs and courtyard houses which posed the urgent necessity to improve their living conditions. will start with the uniqueness of Dashiar area that contains typological studies of history, urban context, street layout, hutong pattern, and courtyard houses, etc. During the field trip, following aspects of living conditions were specially recorded to provide a direct comparison with the post-renewal conditions:
• Overcrowding living conditions.
• Complex housing ownerships.
• Dilapidation and illegal extensions.
• Lack of adequate municipal and sanitary facilities.
• Insufficient spaces for daily life.
• Lack of green spaces.
• Fire dangers.
• Sense of public security is weak.
Along with the living conditions, some other observations of hutong’s daily life, food, street arts, shops, and tourism would be complementary cultural landscape to give readers a comprehensive understanding of Dashilar area. Except for direct observations and photographs, in-depth interviews showed an effective way for data collection. By randomly visiting and interviewing the local residents, an oral history of the dilapidation process and problems of daily life was clearly described. The local residents were eager to express their concerns about their living conditions. With experiences from the investigation questionnaire of Ju’er Hutong Project, I drafted the interview questions about their number of households, time span of residence, ownership of properties, average living areas, rent prices, infrastructure conditions, renovation desires, and current complaints etc. With summaries of the data collected, I will analyse how the living conditions of courtyard houses have turned from roomy, tidy to crowded and messy. Through comparison of the conditions now with the past, we will know what the local residents have suffered in recent decades.
There were three types of conservation models: pilot renovation projects designed by famous architects and invested by the Dashilar Company, general renovations by the housing bureau, and private renovations. The distribution of these projects were mainly gathered in Yangmeizhu Xiejie, Taner Hutong, Tiaozhou Hutong, and Cha’er Hutong.
The first type was the most known in recent years that won many international prizes. As there were not too much of them, I visited most of the pilot projects to examine their achievements. Some star projects such as Courtyard House Plugin will be selected as the representation for deep evaluation and compared with the other two types. The projects held by the housing bureau were visited just through random passing during aimless wandering. Most of them were in construction process that provided a good chance to witness their building techniques from demolition to reconstruction, or refurbishment, with a frequent visit every two to three days. Private renovations were entirely depending on lucks that only met one in Nanluoguxiang area, but still has great value for this study. All these projects were marked in the research map and will be compared later for postrenewal evaluation. The evaluation criteria are as following that will be rated respectively:
• Increase of living space
• Protection of original structure
• Thermal insulation properties
• Moisture-proof properties
• Infrastructure
• Cost of money
• Cost of time
• Feasibility
• Community life
The rating will be assessed by means of my own observations and data of comprehensive interviews with local residents and workers, organizers and designers, and third party professionals. The local residents’ opinions and feedbacks will be weighed at the first priority as they were the direct audiences. No questionnaire was accompanied with the interview because private deep conversation is able to gain the most information. The interview questions regarded the local residents’the attitudes toward renewal, such as the participation process, promotion of the living spaces, costs, economic affordability, benefits, positive and negative influences, future expectations, etc. If the original residents were not present when the building was in construction process, their neighbours or workers’ views were also valued. In order to test if the outcome has fulfilled the original intention, the Dashilar Company and architects for the pilot projects were interviewed. They were representing the leaders and organizers’ views upon these renewal projects that determined the level of works that could be done, so their self-assessment will also be an important part of the evaluation. Finally, some non-stakeholders of third party professionals, experts and researchers were also interviewed, their opinions usually were more objective but lacks depth in understanding, which could be very useful complementary resources. In addition, some official organizations were also interviewed to obtaindisclosed policy of population redistribution and basic data, but in fact the available information was very limited. Based on above trilateral feedbacks and opinions, I will conclude with my own views to evaluate the advantages and disadvantages of three different renovation models in Dashilar area.
Besides Dashilar area, The author also spent some efforts in exploring other previous renewed areas like Nanluoguxiang and Ju’er Hutong that contributed significantlyto the research findings. For the purpose of realizing the differences of the renewal strategies used in Dashilar and other areas, this part could provide a sharp comparison. Some excellent projects were recommended by the local residents, and these projects could offer useful experiences to make up the drawbacks of Dashilar. Also, some of the unsuccessful experiences could be the warning bell to Dashilar. With a comprehensive review of these renewal practices I hope to present feasible plana for future practices.
42

Different Renewal Strategies
Example:
Dashilar Pilot Projects: Courtyard House Plug-in and Others
First introduced in 2014’s Dashilar Pilot projects, the Courtyard House Plugin is designed as a quick, simple, and cost-effective way of renovating courtyard houses. The Plugin is suitable for partially occupied courtyards or courtyards in poor condition. It is a prefabricated modular system to upgrade modern living standards where pre-fabricated modular units are inserted into existing courtyard houses while leaving original conditions intact. The units are built to provide a quality of living and level of energy efficiency impossible to achieve with traditional structures. Infrastructural elements such as plumbing, floor heating, insulation, and wiring are integrated into the Plug-in Units and run above the ground to reduce excavation. These units and modern equipment have way better properties for thermal insulation, humidity prevention, and waste recycling, etc. For example, the basic interior wall panels are designed to cover the original dilapidated and humid walls. It follows a fixed size that can be mass produced in a short time and then fabricated on site after all materials are transported there. After inserting the wall panels, the inside room will show a clean and tidy appearance instantly, almost as if it were rebuilt.
The materials for the wall panels had been undergoing one year’s experimentation by the design team that has the best performance on thermal protection and humidity prevention. Each wall panel has three layers with glass magnesium board inside, PU thermal insulation in the middle, 304 stainless steel board outside, and steel keels on the edges for support. A regular wall panel was 2400x964x75 mm and 20kg when first time produced and used in Yangmeizhu #72. There were complaints that the thickness occupied too much space, so later the thickness was reduced to 50mm in Tiaozhou Hutong #30, #32 and #37, and the designers are still trying to further reduce the thickness.
A great advantage for the prefabricated system is that the implementation usually takes less than one day for one room after all of the panels are prepared. It does not need complicated tools or specialized workers. Only two people are needed to do all the work, because the units are all designed with exquisite mechanisms like IKEA furniture. The adjacent wall panels are connected with eccentric hooks that can be easily assembled or disassembled by a hex wrench from outside. A problem is that the wall panels would cover the original walls and structures, so it will be hard to observe the conditions of the structures to make sure they are safe. Thus, usually before the implementation begins, they will do a repair to the dilapidated structures and reinforce the rotten wood parts with steel structures. The designers blocked the roof structures with panels in the first experiment in Yangmeizhu #72, while in the later projects, they improved the design to expose the roof structures and put the panels adherent to the roof. This made the room brighter and easier to monitor the structure’s condition. Later they also involved mezzanines in the design of Tiaozhou #30 and #37 that maximized the usable space under rooftops.
The convenience on the infrastructure level was improved a lot with the use of innovative high-tech equipment. In order to solve the problem of a lack of washrooms for local residents in Dashilar, they imported the recyclable toilet in Tiaozhou #30 and #32. It is a more sustainable and advanced solution for the Dashilar area where there is no sewer and only public toilets are available. The recyclable toilets do not need water to flush the excreta, instead it can pump the excreta with air pressure. Then the excreta will be heated and dried out, and stored in the storage case. Usually it can store up to one year’s volume, where next the excreta can be used as fertilizer. A recyclable toilet costs approximately 10,000 RMB (approx. 2000 CAD). To solve the difficulty of taking showers, they also designed external shower rooms in Yangmeizhu Xiejie #72. It is a foldable structure outside of the courtyard house that can be extended to be a shower room when needed, and folded as thick as a board during other times, because the foldable structure is a waterproof sheet that could be pulled out or pushed in at any time. In addition, It also has a good budget control on the financial level that allows for better feasibility than traditional rehabilitation since the budget and implementation difficulty have been minimized, and the entire Plug-in structure can be assembled by a few people in one day without specialized skills. If the panels can be advertised and mass-produced, they can be made in high quality, yet remain inexpensive. According to People’s Architect Office, “Plugging in” is only half the cost (approx. 2,500 CNY/sqm or 500 CAD/sqm ) of renovating an old courtyard house and about a fifth the cost of tearing down and rebuilding a new courtyard house. This renewal method will most likely be one of the strategies with the most potential to be massively copied and implemented in the Old City of Beijing.
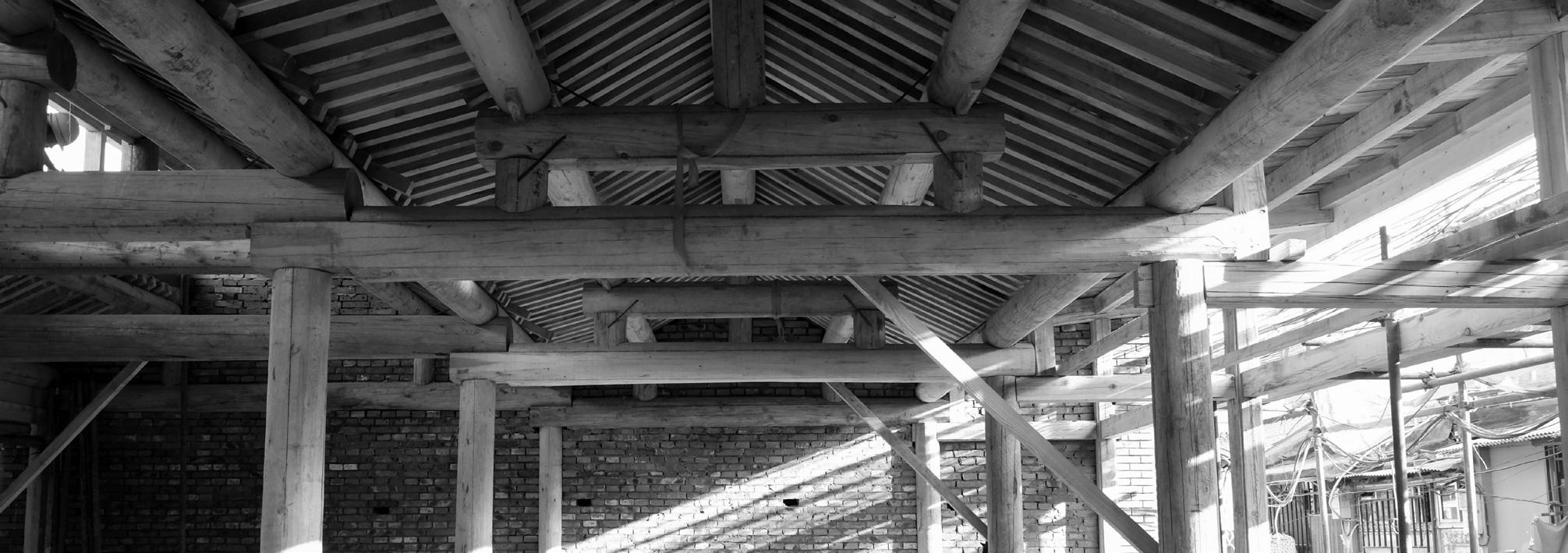
Brief Summary of Conclusion
As a historic area with its unique history and patterns, Dashilar has been loved by not only the local residents and tourists, but by people from different stands, thus bringing various activities here. With the government that wishes to make a decent cultural neighbourhood, businessmen who seek profits, architects who want to achieve their architectural dreams, and local residents who are worried about their futures, multi-stakeholders’ interests have been tangled and have complicated the tranquil life in Dashilar. It reminds you of a placid rivulet, meandering smoothly through green pastures and shaded by pleasant trees, till at last it falls into the vast sea; but the sea is so calm, so silent, so indifferent, that you are troubled suddenly by a vague uneasiness (Maugham, W. S. 1919). Under the calm sea surface, there is a turbulent wave stirring, which in my view is the truth of Dashilar, and the epitome of all the historic neighbourhoods existing in China.
The local residents are living in poor conditions way below the average standard and far beyond our imaginations. Each courtyard is shared with dozens of families which ought to be only for a single family. Every family is crowding in extremely narrow rooms. Illegal constructions and extensions everywhere have devoured the few public spaces. Hundreds of years of wood structures are already rotten and overwhelmed. Lack of fundamental infrastructure and washrooms further exacerbate the poor conditions. To some extent, it is not better than slums but it is on a historic base and is still under control of governmental managements. In order to reduce population density, a population resettlement policy seems imperative, which unexpectedly triggered panics among the local communities. Many local residents are attached to the land where they grew up, while at the same time some others covet getting fortune by being resettled. Heterogeneous thoughts made the implementation hard to process. The management and reuse of the emptied courtyard houses then became a new challenge to handle.
Although various renovation projects were implemented to improve the living conditions, not many of them has substantial improvements. Dashilar Investment Ltd organised many fine pilot projects with the help of famous architects and artists, and they tried to build some feasible models that could be massively copied. All these projects were well designed, but none of the provided solutions were easily accepted by the local residents. The reason should be partly attributed to the improper management that skimpily spares some renovated projects to the local residents. Instead, most of the emptied courtyard houses were rented to be offices, exhibition spaces or stores. Thus these pilot projects did not bring any direct benefit to the local residents. Some regular renovations achieved a kind of improvement, but on a long-term view, it will also cause damage to the preservation of the historic values. Too much reconstruction and beautification movements could easily ruin the traditional neighbourhood artificially. Urban conservation projects are often found to have made detrimental, irreversible impacts on the social fabric of local communities (Hardoy and Gutman, 1991). Beijing’s urban conservation policies have yet to find a way to reconcile heritage conservation with the improvement of the social needs of original residents before irreversible damages are inflicted in all conservation areas (Shin, H. B, 2010). What’s more, the real desire cared about by the local residents to increase living spaces was not achieved, which likely made the efforts in vain. As stated by Shin, improving the physical condition of houses is of no use. If the housing space cannot be increased, it’s not really improvement. Building flats [in lieu of courtyard houses] will also damage the feeling of the old streets. There is an inherent contradiction between residents’ living and conservation (Shin, H. B, 2010). As a historic area with strict height control, to get a refund by building high is unrealistic. Thus, the only way is to rent the courtyard houses at a high price, which is also the choice in Dashilar. Then in Yangmeizhu Xiejie we witnessed an increasing number of trendy shops including small bars, cafés, tailor-made boutiques, book stores, galleries, and workshops, etc. Private capitals have squeezed the cultural values of the courtyard houses for profits and also turned Dashilar into an entertainment area for tourists. However, for the government, in order to achieve the scheduled planning, commercialization of the emptied courtyard houses seems to be unavoidable. Compensating the local residents to resettle is a large amount of money that cannot keep being paid only by tax income. It is argued that this is inevitable, resulting from the rise of urban entrepreneurialism in Chinese cities where local governments increasingly work in partnership with business interests for raising revenues and profits (Wu, 2002). Only by commercialising the emptied courtyard houses would the plan be sustainable and continued. It is argued that historic preservation largely results in gentrification that drives away low-income residents due to rising rents and unaffordable housing prices, as conservation areas are targeted by profit-seeking capital investment (Smith, 1998). The traditional community spirit was further damaged in this way.
Till now, the renewal of Dashilar has come to an important crossroad. In an ideal situation, one family would be accommodated by one courtyard house and hold their ownership as original, which used to be the best status because private properties can always get the best care from their owners. In this regard, it is pointed out that motivating private owners to make investment in conservation areas is an important factor for successful urban conservation (Jones and Bromley, 1996). However, due to historical issues most of the private ownerships had been confiscated to be public properties, which can only be taken care of by the government. Although city development methods have evolved several generations, current land policy obvious is still an obstacle that does not allow the transformation of public properties to private properties any more. Only by optimizing the land management mode and let houses to be homes but not just accommodation machines, that we can expect tracing back the traditional amiable atmosphere and give them sense of belonging.
43

35

PHILOSOPHY OF STRUCTURE
2016. Ico Dome Study. McGill University. Montreal.





 DRAMA- Tears and Montage
2017. Penghao Theatre. Beijing
DRAMA- Tears and Montage
2017. Penghao Theatre. Beijing


2019.
The Pillowman
Poly Theatre. Beijing
















 two siamesed rectangle enclosed couryard
pull up floor level
diffrentiate rooftops
two siamesed rectangle enclosed couryard
pull up floor level
diffrentiate rooftops






































 DRAMA- Tears and Montage
2017. Penghao Theatre. Beijing
DRAMA- Tears and Montage
2017. Penghao Theatre. Beijing

