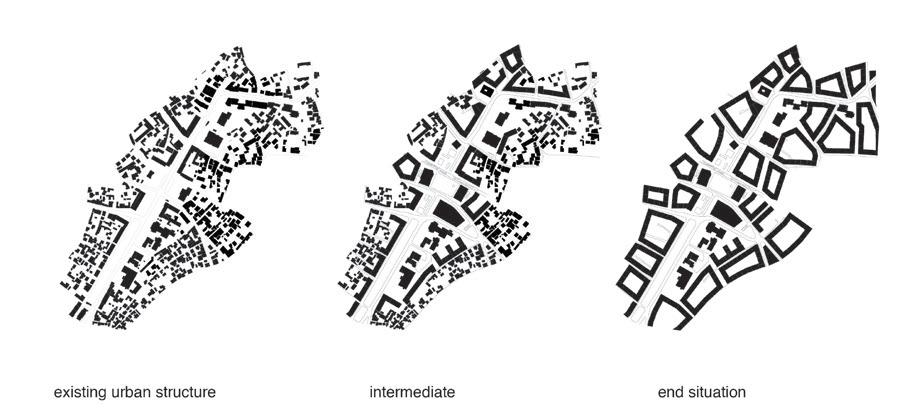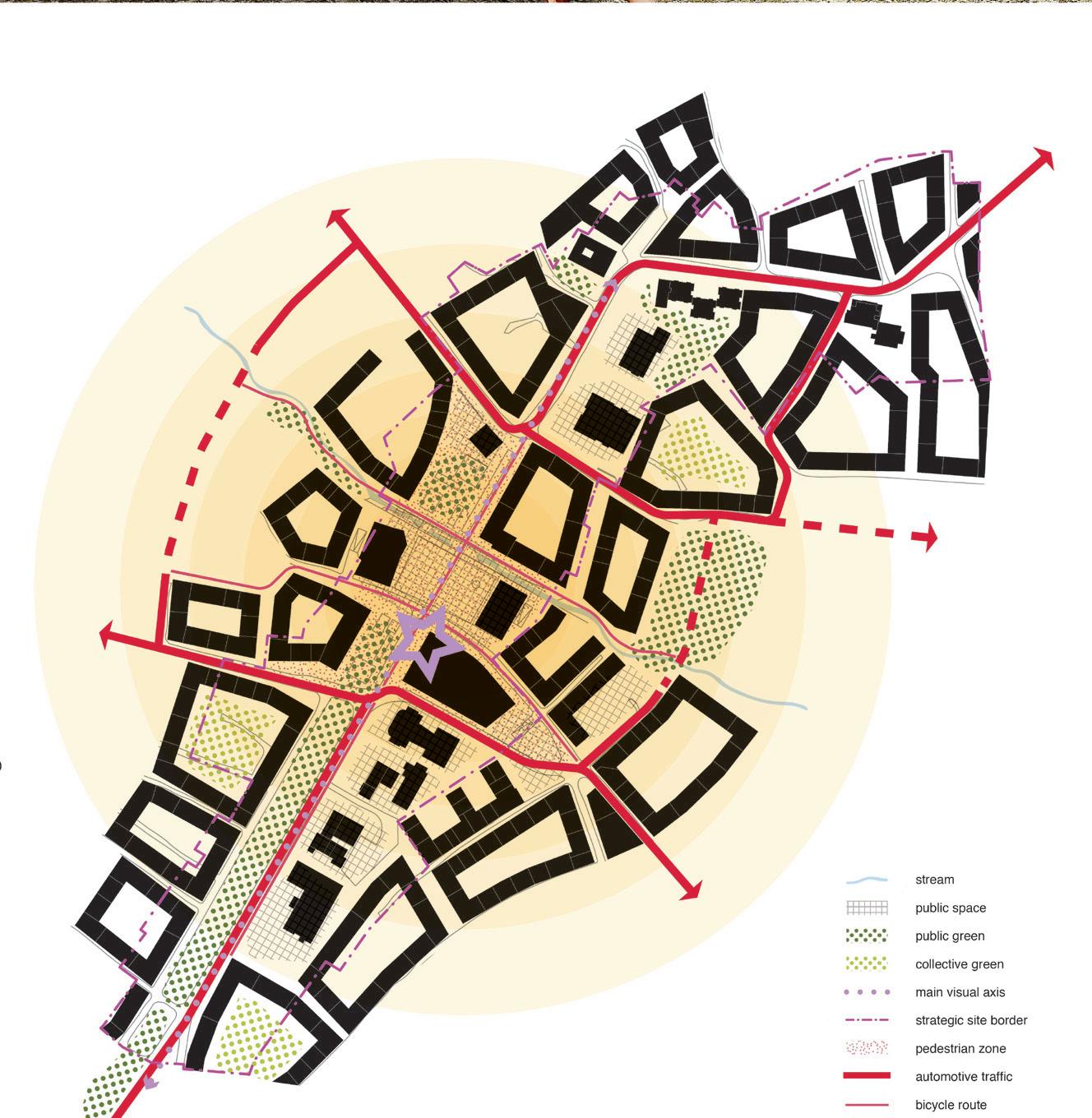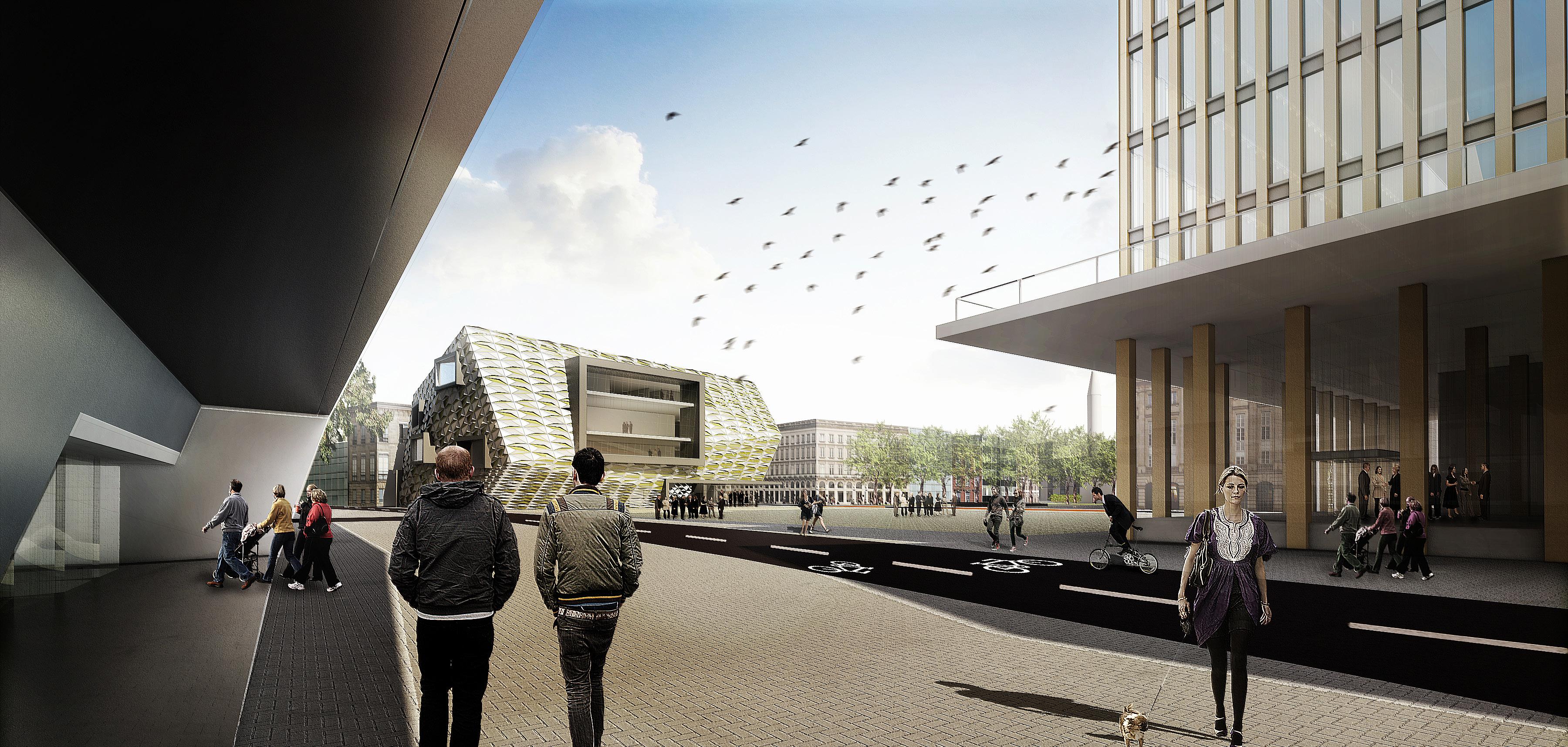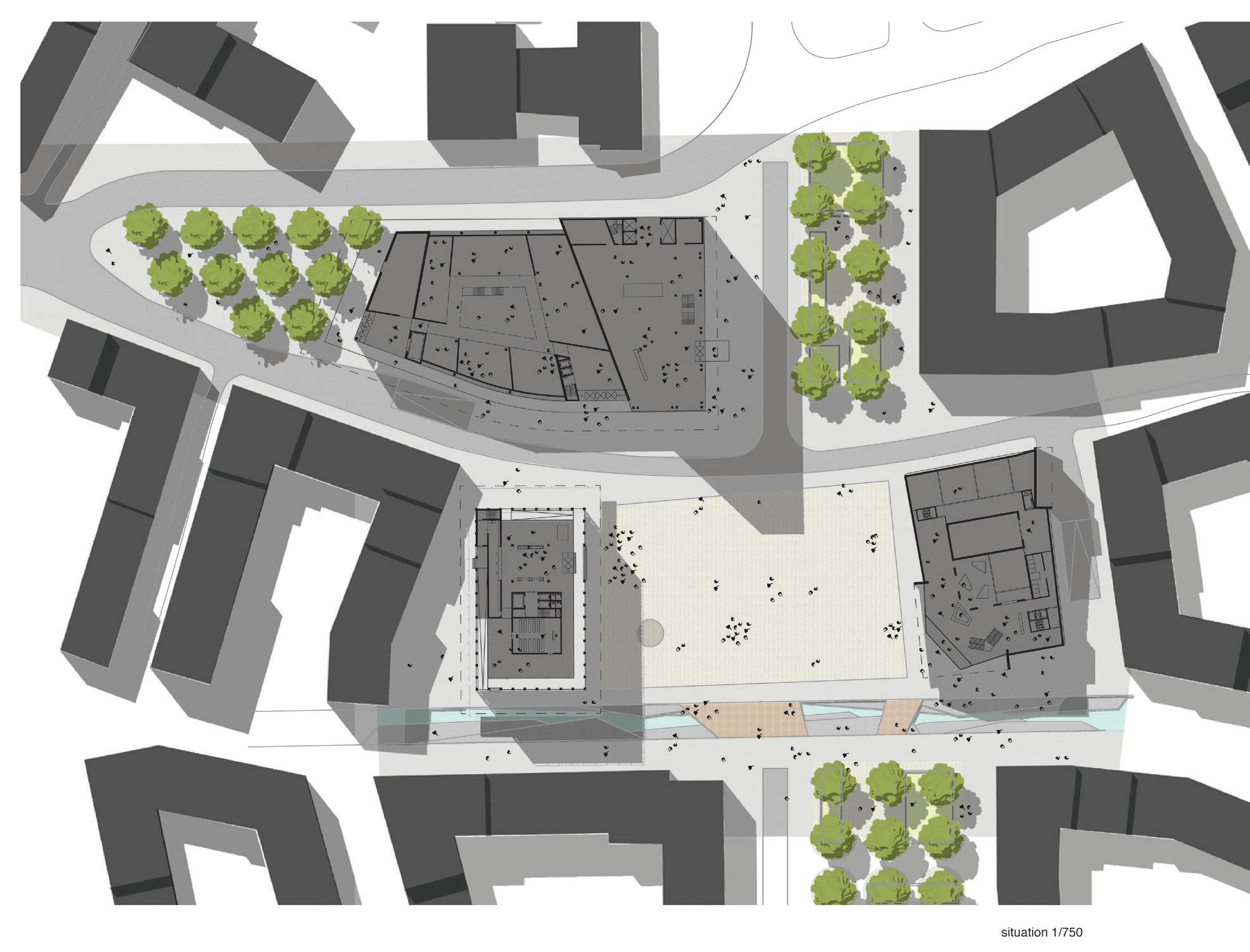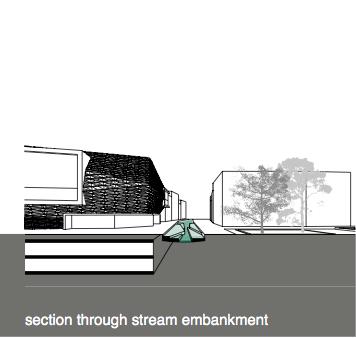POR










NAME Christian Rovers
PHONE/CELL +45 31 37 08 79
E-MAIL christian.rovers@outlook.com
YEAR OF BIRTH 1983
NATIONALITY Dutch
LANGUAGES Dutch (native), English (fluent), Swedish (basic), German (basic)
I’m a Dutch registered architect with a MSc. in Architecture, Urbanism and Building Sciences, that has worked for international multi-disciplinary design and consultancy firms in Europe and Asia. My work experience rang es from architecture to urban design and planning, landscape design and interior design; from 500 up to 500.000 m2. My portfolio includes design projects for public buildings, office buildings, housing projects, ed ucational facilities, retail centers, hotels, embassies, railway stations, exhibition centers, wetlands and parks.
Currently, I am working as a Project Architect at Schmidt Hammer Lassen architects in Copenhagen, where my main responsibilities are to coordinate the design of the House for the City & Region in Dordrecht (NL) with a team of approx. 10 architects, and adhere to the architectural, economic and programme related framework of the project, while ensuring that all relations to external collaborators are carried out in a professional manner
I have increasingly often been asked for roles that appeal to my technical understanding of and interest in the building construction, while I also have great interest in the earlier design phases that shape projects, architecturally and holistically.
My work experience in Denmark, Sweden, China and the Netherlands has helped me become versatile, agile and flexible, both as an architect and as a person, and allowed me to build strong relationships with clients and colleagues across the globe. Life abroad also requires integration in one’s new environment, hence I have studied Swedish in addition to being a native Dutch speaker and fluent in English. I am proficient in Revit, ArchiCad, AutoCAD, SketchUp, Adobe, Bluebeam and MS Office.

2021 - Schmidt Hammer Lassen architects, Copenhagen (DK)
2017 - 2021 LINK arkitektur, Stockholm (SE)
2014 - 2017 Sweco Grontmij Hubei, Wuhan (CN)
2012 - Freelance architect
2009 - 2010 Researcher Technical University of Delft (NL)
2005 - 2007 Inbo Architecten, Amsterdam (NL)
2008 - 2012 Technical University of Delft, Masters (Architecture + Building Technology)
2003 - 2007 Technical University of Delft, Bachelors
2019 REVIT Groundcourse
2017 ArchiCAD Groundcourse
2019 Europan 15: Halmstad Central Station Area, Halmstad (SE)
2019 New National - Annex to National Museum of Finland, Helsinki (FI)
2013 Europan 12: Dynamic Urban Platforms, Gjilan (XK)
2009 Boymans van Beuningen Art Depository, Rotterdam (NL)
2013 Europan 12: Dynamic Urban Platforms (3rd place)
2009 Boymans van Beuningen Art Depository (1st place)
20132019Architectenregister - Dutch Register of Architects Sveriges Arkitekter - Swedish Register of Architects
PROJECT EXPERIENCE DENMARK | COPENHAGEN | 2021 -
Project Location Client Scope Area Status Design Responsible role
House of the City and Region Dordrecht, the Netherlands
Municipality of Dordrecht Architecture 23.000 m2
Ongoing | 2020Schmidt Hammer Lassen architects Project Architect
Project Location Client Scope Area Status Design Responsible role
Project Location Client Scope Area Status Design Responsible role
Project Location Client Scope Area
role
SWEDEN | STOCKHOLM | 2017 - 2021
Europan 15 - Halmstad Central Station Area Halmstad, Sweden
Municipality of Halmstad, Trafikverket, Region Halland Architecture, Urban design, Landscape design
Strategic site: 180 ha, Project site: 14 ha Unbuilt, 2019 Christian Rovers Lead Architect
New National - Annex to National Museum of Finland Helsinki, Finland
National Museum of Finland, Finnish Heritage Agency, Senate Properties Architecture, Landscape design 5.000 m2 Unbuilt, 2018 Christian Rovers Lead Architect
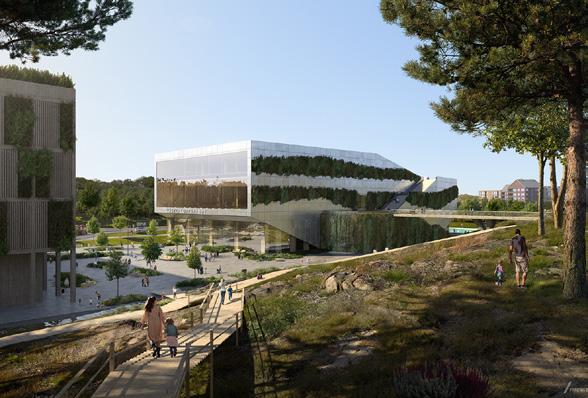


Västertorp Swimming Pool Stockholm, Sweden NREP
Architecture, Planning, Urban design 10.000 m2
Ongoing, 2019LINK arkitektur Project Architect
Project
New Emergency Hospital Västerås Västerås, Sweden
Region Västmanland, Locum Architecture, Landscape design 80.000 m2
Ongoing, 2019LINK arkitektur
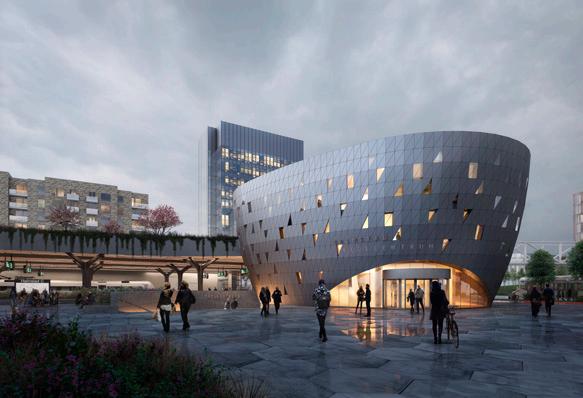
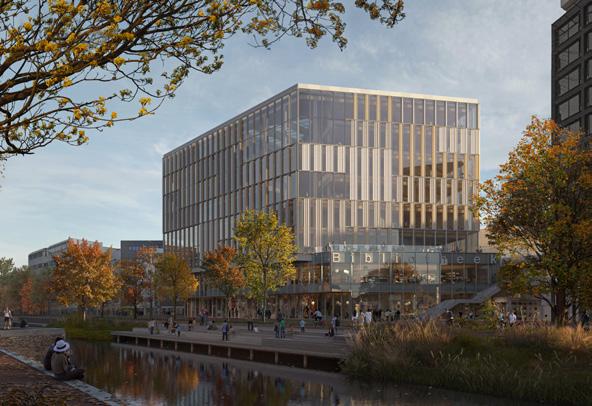
role
Project Architect (Building Shell)
PROJECT EXPERIENCE SWEDEN | STOCKHOLM | 2017 - 2021
Project Location Client Scope Area Status Design Responsible role
Project Location Client Scope Area Status Design Responsible role
Project Location Client Scope Area Status Design Responsible role
Project Location Client Scope Area Status Design Responsible role
Project Location Client Scope Area Status Design Responsible role
Project Location Client Scope Area Status Design Responsible role
Marketplace Arlanda Airport T5 Stockholm, Sweden Swedavia Refurbishment, Externsion 20.000 m2 Ongoing, 2020LINK arkitektur Project Architect (Tender phase)

Allum Partille Shopping Center Gothenburg, Sweden Steen & Ström Refurbishment, Extension 50.000 m2 Ongoing, 2018Broadway Malyan + LINK arkitektur Local Project Architect

Partille Riverside Residential Area Gothenburg, Sweden Steen & Ström Architecture, Landscape design 80.000 m2 Ongoing, 2018Broadway Malyan + LINK arkitektur Local Project Architect
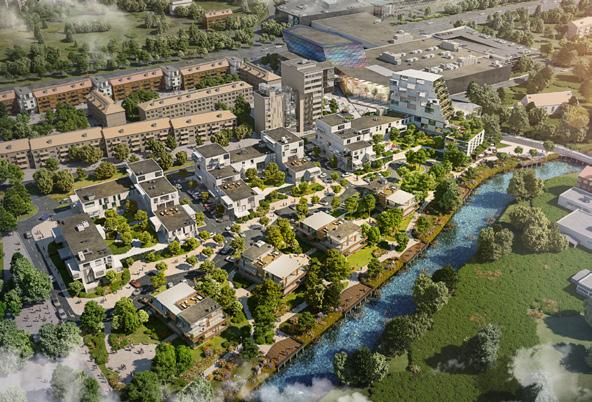
Bus Depot Radiomasten Gothenburg, Sweden
Västfastigheter, Västtrafik Architecture 20.000 m2 Ongoing | 2019ABAKO + LINK arkitektur Project Architect (Building Shell)
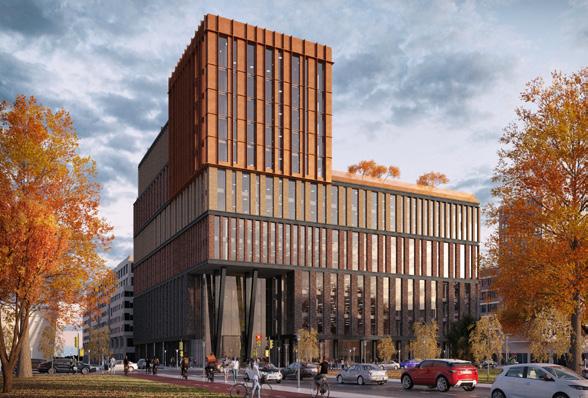
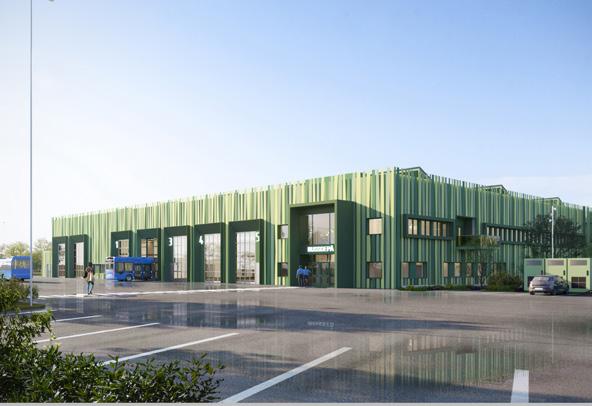

Slussen Bus Terminal Stockholm, Sweden City of Stockholm Architecture 20.000 m2
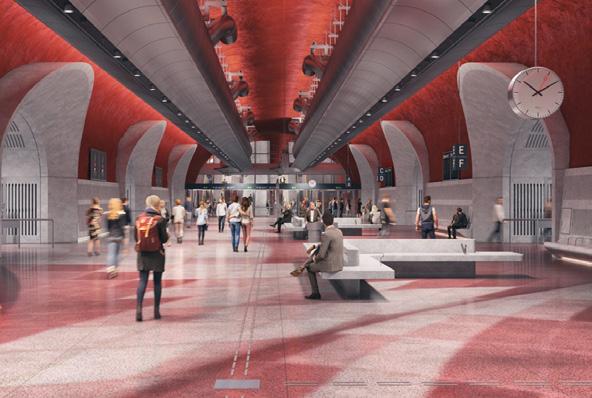
Ongoing | 2013Foster + Partners, WSP, LINK arkitektur Local Architect
Hangö Portalen - Södra Värtan Stockholm, Sweden Bonnier Fastigheter Architecture, Landscape design 15.000 m2 Ongoing, 2017LINK arkitektur Architect
PROJECT EXPERIENCE SWEDEN | STOCKHOLM | 2017 - 2021
Söderhöjden Centrumhuset Stockholm, Sweden
Järfällahus Architecture 4.000 m2 Ongoing, 2018LINK arkitektur Project Architect

Vårberg Centrum Stockholm, Sweden Homeland Properties Architecture 72.000 m2 Ongoing, 2017LINK arkitektur Lead Architect
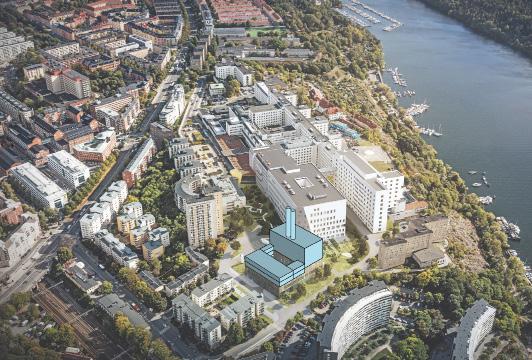
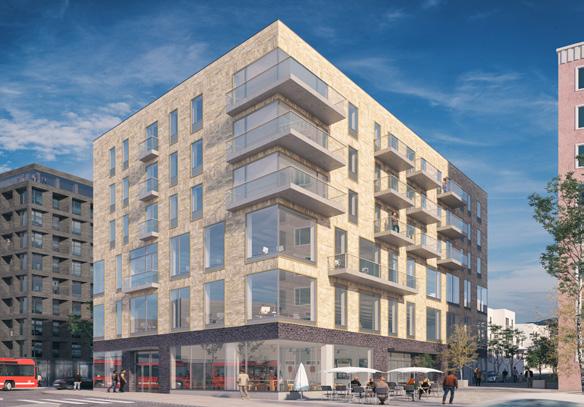
New Zealand Embassy Stockholm, Sweden New Zealand Ministry of Foreign Affais and Trade Tenant adjustment 250 m2 Built, 2018 - 2019 DGSE + LINK arkitektur Local Project Architect
Migrationsverket Sky City Arlanda Airport Stockholm, Sweden Swedavia Tenant adjustment (500 m2) Governmental, Office Paused, 2018LINK arkitektur Project Architect


Södersjukhuset Reserve Power Station Stockholm, Sweden Locum Architecture 5.000 m2 Ongoing, 2020LINK arkitektur Architect
Järfälla Town Hall Stockholm, Sweden Järfällahus Architecture 15.000 m2 Ongoing, 2019LINK arkitektur Project Architect

PROJECT EXPERIENCE
CHINA | WUHAN | 2014 - 2017
Optical Valley International Technology & Financial Center Wuhan, China

E2 Topia Investment Holding Group Architecture, Landscape design 554.000 m2 Unbuilt, 2014 - 2015 Sweco Grontmij Hubei Architect
Hubei Intellectual Property Center Wuhan, China Wuhan High Tech Group Architecture, Landscape design 120.000 m2 Built, 2014 - 2018 Sweco Grontmij Hubei Architect
Huazhong University of Science & Techology - Science Park Wuhan, China
Huazhong University of Science & Techology Park Development Co. Ltd. Architecture 150.000 m2
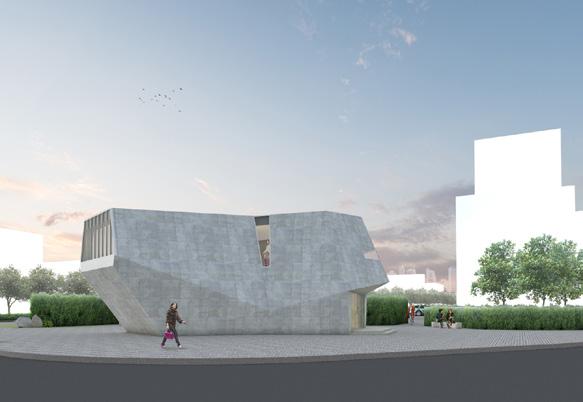
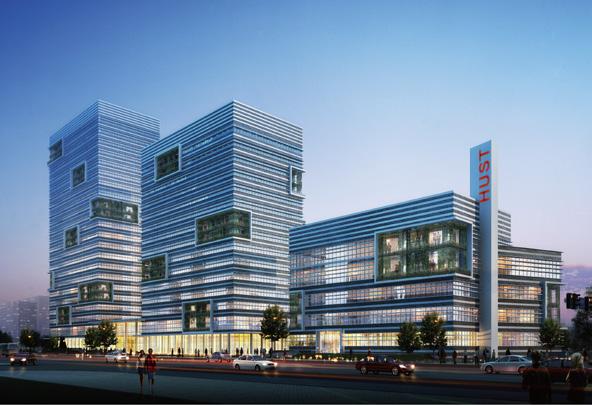
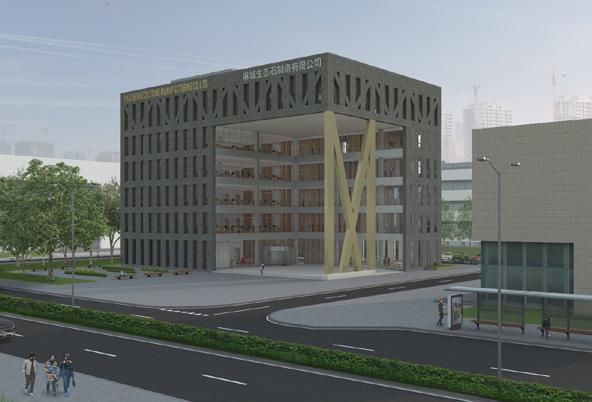

Under construction, 2014Sweco Grontmij Hubei Architect
Macheng Eco Stone Manufacturing Co. Ltd. Headquarters Macheng, China Macheng Eco Stone Manufacturing Co. Ltd. Architecture 5.000 m2 Unbuilt, 2015 Sweco Grontmij Hubei Project Architect

Yuehu Lake Wedding Park Wuhan, China Wuhan Hanyang City Council Architecture, Landscape design Construction: 300 m2, Park: 1.5 ha Unbuilt, 2015 - 2016 Sweco Grontmij Hubei Project Architect
Huazhong University of Science & Techology - Exposition Center Wuhan, China
Huazhong University of Science & Techology Park Development Co. Ltd. Architecture 300 m2
Under construction, 2015 - 2016 Sweco Grontmij Hubei Project Architect
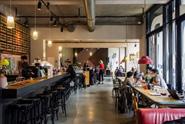
Europan 12: Dynamic Urban Platforms Gjilan, Kosovo Municipality of Gjilan Architecture, Urban design Strategic site: 125.000 m2, Project site: 20.000 m2 Unbuilt, 2013 Christian Rovers + Joop Tobben Lead Architect
Cultural Center Stadshagen Zwolle, the Netherlands BPF Bouwinvest Architecture 5.000 m2 Built, 2006 - 2007 Inbo Architects Assisting Architect
IJburg Block 37 Amsterdam, the Netherlands Waterstad 3 Architecture 18.500 m2 Built, 2014 - 2016 Inbo Architects Assisting Architect
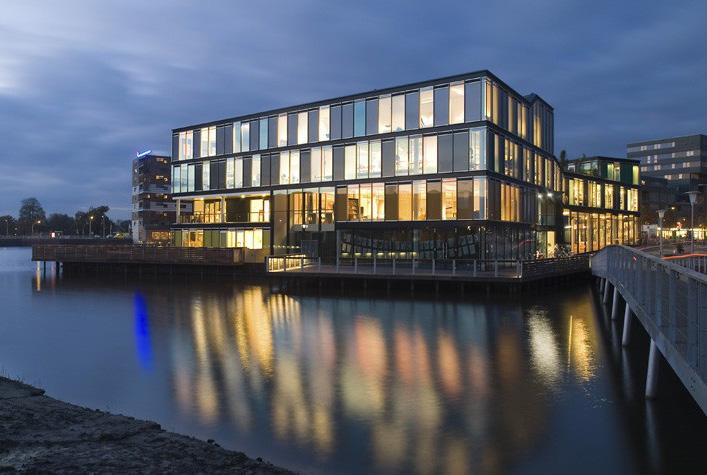
Watermuziek Residential Area Heemstede, the Netherlands Heemstede-Aerdenhout Consortium Architecture, Urban design Built, 2006 - 2007 Inbo Architects Assisting Architect

Elderly Care Center Het Schouw Amsterdam, the Netherlands AWV, Osira Group Amsterdam Architecture 18.000 m2 Built, 2005 - 2006 Inbo Architects Assisting Architect
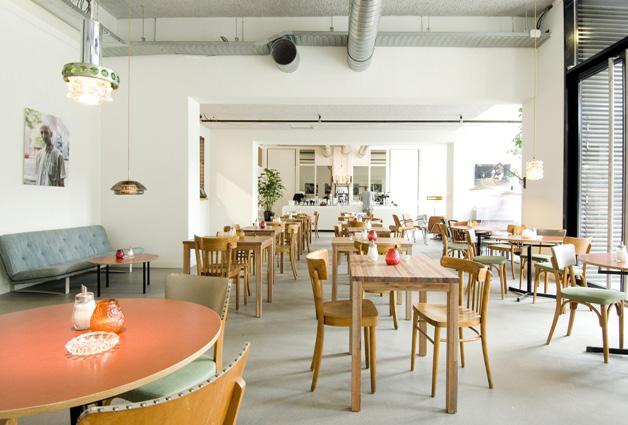
Studio K Timorplein Amsterdam, the Netherlands Ymere Development, S.O.S.S. criterion Architecture 5.000 m2 Built, 2007 Inbo Architects Assisting Architect

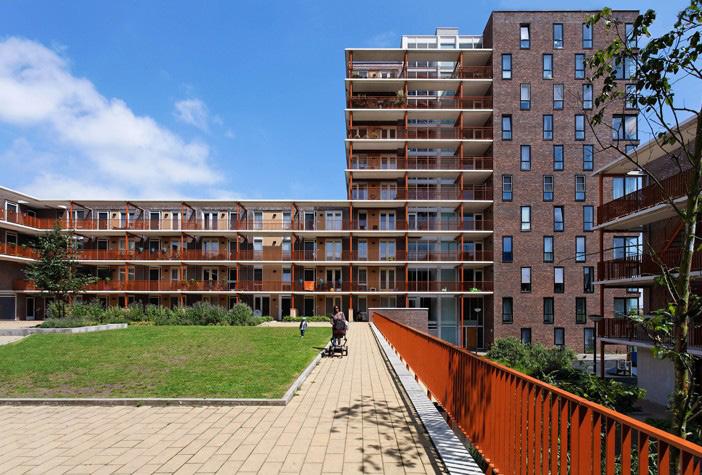
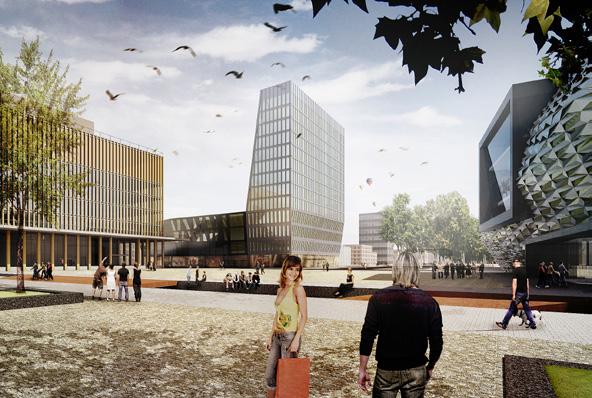
Atlantic Hotel Kijkduin The Hague, the Netherlands BoHa Architecture 8.000 m2 Ongoing, 2006Inbo Architects Assisting Architect
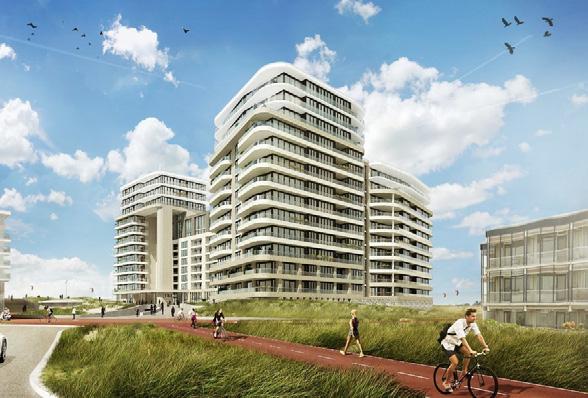
Town Hall Midden-Delfland Schipluiden, the Netherlands Municipality of Midden-Delfland Architecture 6.000 m2 Built, 2006 - 2007 Inbo Architects Assisting Architect
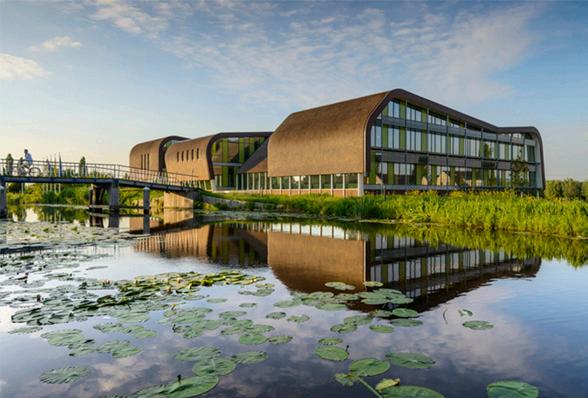
900 Mahler Residential Tower Amsterdam, the Netherlands G&S Vastgoed Architecture 18.500 m2 Built, 2016 Inbo Architects Assisting Architect

High Tech Campus Eindhoven, the Netherlands Philips Real Estate Architecture, Landscape Design 106.000 m2 Built, 2005 - 2006 Inbo Architects Assisting Architect
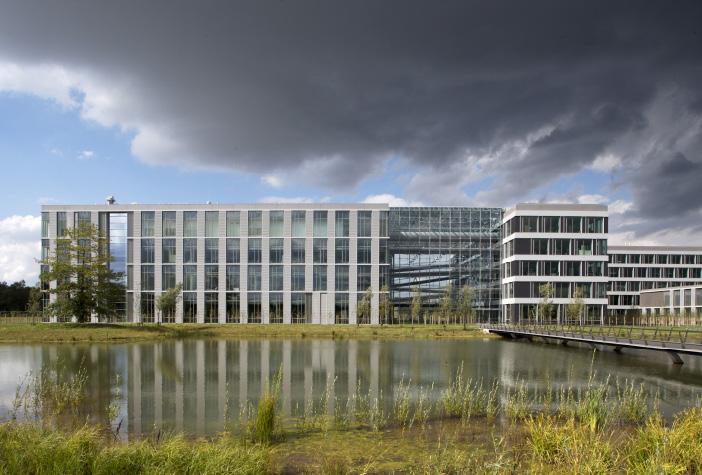
De Watergeus Amsterdam, the Netherlands ING Real Estate Architecture 13.500 m2 Built, 2009 Inbo Architects Assisting Architect
Special Primary School De Kans Amsterdam, the Netherlands Stadsdeel Nieuw West Architecture 3.500 m2 Built, 2010 Inbo Architects Assisting Architect
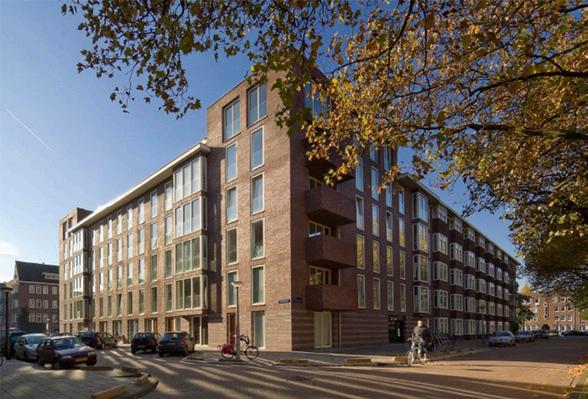
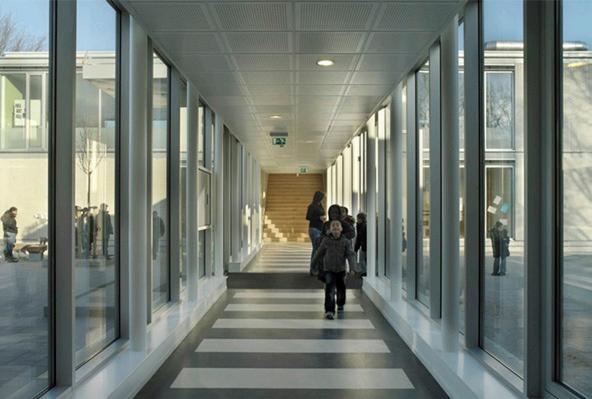
SWEDEN | STOCKHOLM | 2017 -
Liljeholmen Hägerstensvägen Architecture + Landscape Design Sports, Education, Residential, Office, Commercial (new construction)
Hagby Park Architecture Residential (new construction)
B&B Hotel Nacka Torghuset Architecture + Interior Design Hotel (tenant adjustment)
LIDL Lidingö Architecture Commercial (new construction)
LIDL Vallentuna Architecture Commercial + residential (new construction)
Lundagatan 48A Interior design Residential (renovation)
Schipluidenlaan 40 Interior design Residential (new construction)
CHINA | WUHAN | 2014 - 2017
10th China International Garden Expo Xiangquanyinyue Park Landscape design Public park
WEDZ Smart Eco City Exhbition Center Architecture + Landscape design Commercial (new construction)
Sweco New Wuhan Office Interior design Office (tenant adjustment)
Pingbaying Observatory Tower Architecture Tourism (new construction)
Xianning Dazhouhu Wetland Eco City Urban design, Engineering Consultancy Masterplan
Qiandao Lake Muxin Valley Holiday Resort Planning, Conceptual design Hotel + tourism
THE NETHERLANDS | AMSTERDAM ROTTERDAM DELFT | 2005 - 2014
Crijnssenstraat 57 Interior design (renovation) Residential
CSI Workshop TU Delft | Informal appropriation of public space Research & organisation
Stockholm, Sweden Paused | 2018 -
Österåker, Sweden Under construction | 2018 -
Nacka, Sweden Ongoing | 2018 -
Stockholm, Sweden Ongoing | 2018 -
Stockholm, Sweden Ongoing | 2017 -
Stockholm, Sweden Built | 2020
Amsterdam, the Netherlands Built | 2019
Xianning, China Built | 2014 - 2015
Wuhan, China Unbuilt | 2016
Wuhan, China Unbuilt | 2016
Pingbaying, China Unbuilt | 2015
Xianning, China Unbuilt | 2015
Qiandao, China Unbuilt | 2015
Amsterdam, the Netherlands Built | 2013
Sao Paulo, Brazil Exhibition | 2009 - 2010

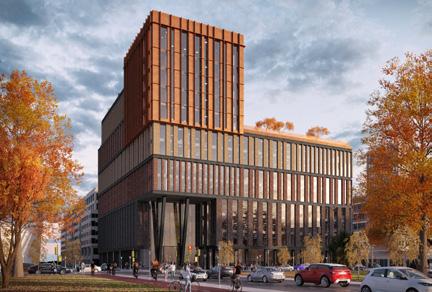


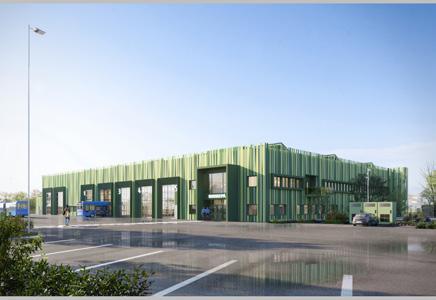
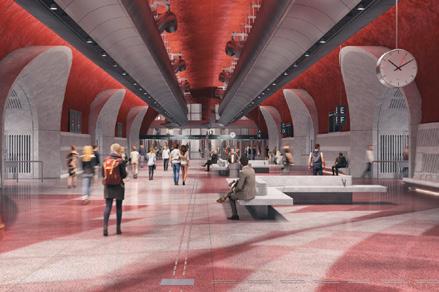
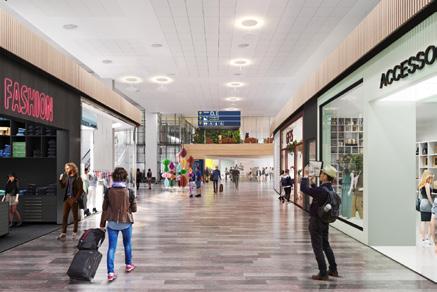

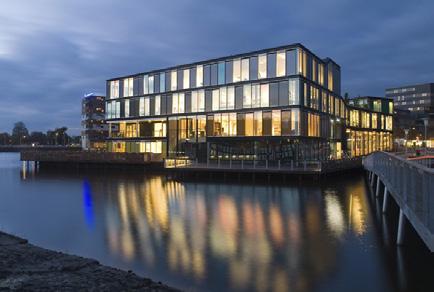
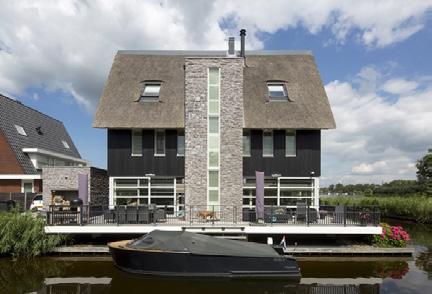
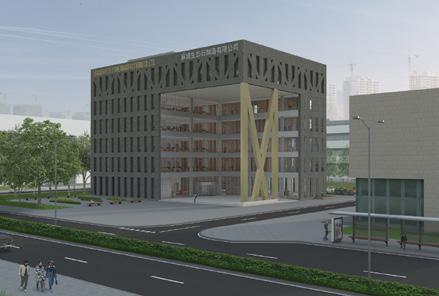

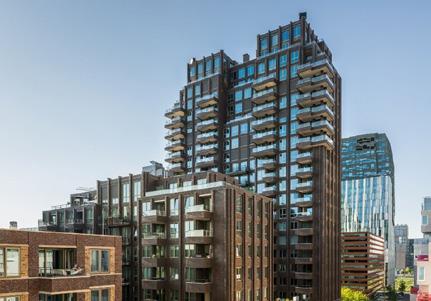
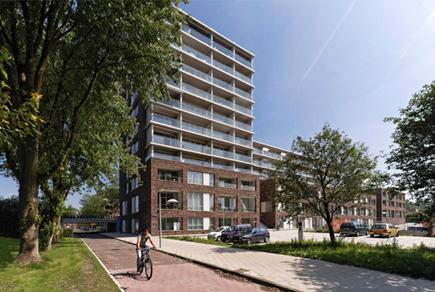
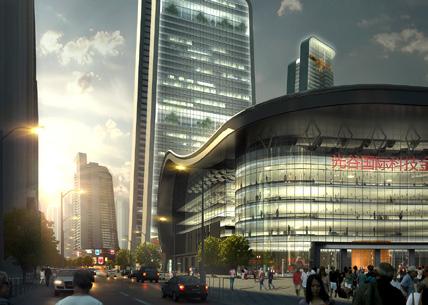

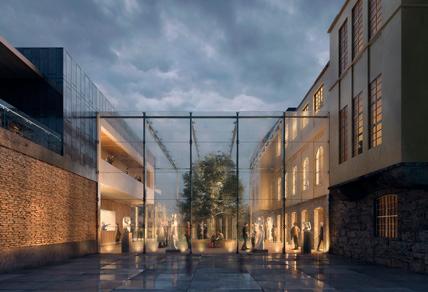
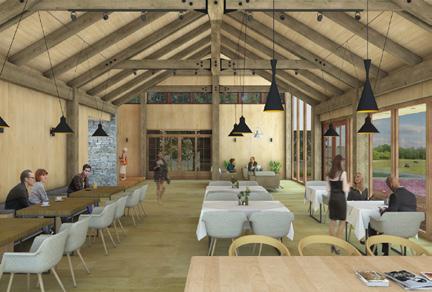
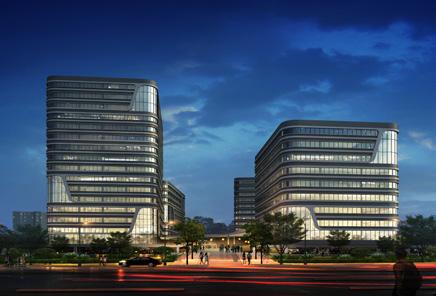


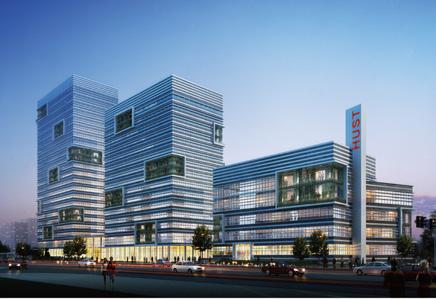
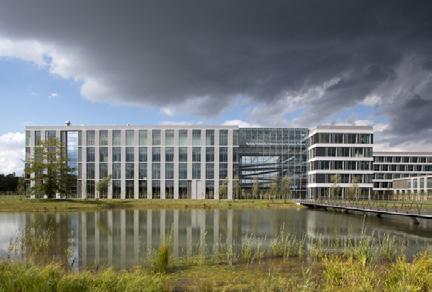
2021DK | COPENHAGEN | SCHMIDT HAMMER LASSEN
House of the City and Region Dordrecht, the Netherlands
2020 -
2017 - 2021
SWE | STOCKHOLM | LINK ARKITEKTUR
Europan 15: Halmstad Central Station Halmstad, Sweden 2019
New National: Annex to National Museum of Finland Helsinki, Finland 2019
Västertorp Sports Center Stockholm, Sweden 2019 -
Hangö Portalen Stockholm, Sweden 2017 -
Marketplace Arlanda Airport Stockholm, Sweden 2020 -
Bus Depot Radiomasten Gothenburg, Sweden 2020 -
Slussen Bus Terminal Stockholm, Sweden 2013 -
Allum Partille Shopping Center & Riverside Development Gothenburg, Sweden
2017 -
Söderhöjden Centrumhuset Stockholm, Sweden 2018 -
Vårberg Centrum Stockholm, Sweden 2017 -
2014 - 2016
CHINA | WUHAN | SWECO GRONTMIJ HUBEI
Optical Valley International Technology & Financial Center Wuhan, China 2014
Hubei Intellectual Property Center Wuhan, China 2014 - 2018
Huazhong University of Science & Technology Science Park Wuhan, China 2014 -
15 Yuehu Lake Wedding Park Wuhan, China 2015
Macheng Eco Stone Manufacturing Co. Ltd. Headquarters Macheng, China 2015 - 2016
2005 - 2013
NL | AMSTERDAM | INBO ARCHITECTEN
Europan 12: Dynamic Urban Platforms Gjilan, Kosovo 2013
900 Mahler Residential Tower Amsterdam, the Netherlands 2007 - 2016
Town Hall Midden-Delfland Schipluiden, the Netherlands 2006 - 2012
High Tech Campus Eindhoven, the Netherlands 1998 - 2016
Elderly Care Center Het Schouw Amsterdam, the Netherlands 2006 - 2012
Cultural Center Stadshagen Zwolle, the Netherlands 2007
Watermuziek Residential Area Heemstede, the Netherlands 2015
IJburg Block 37 Amsterdam, the Netherlands 2008
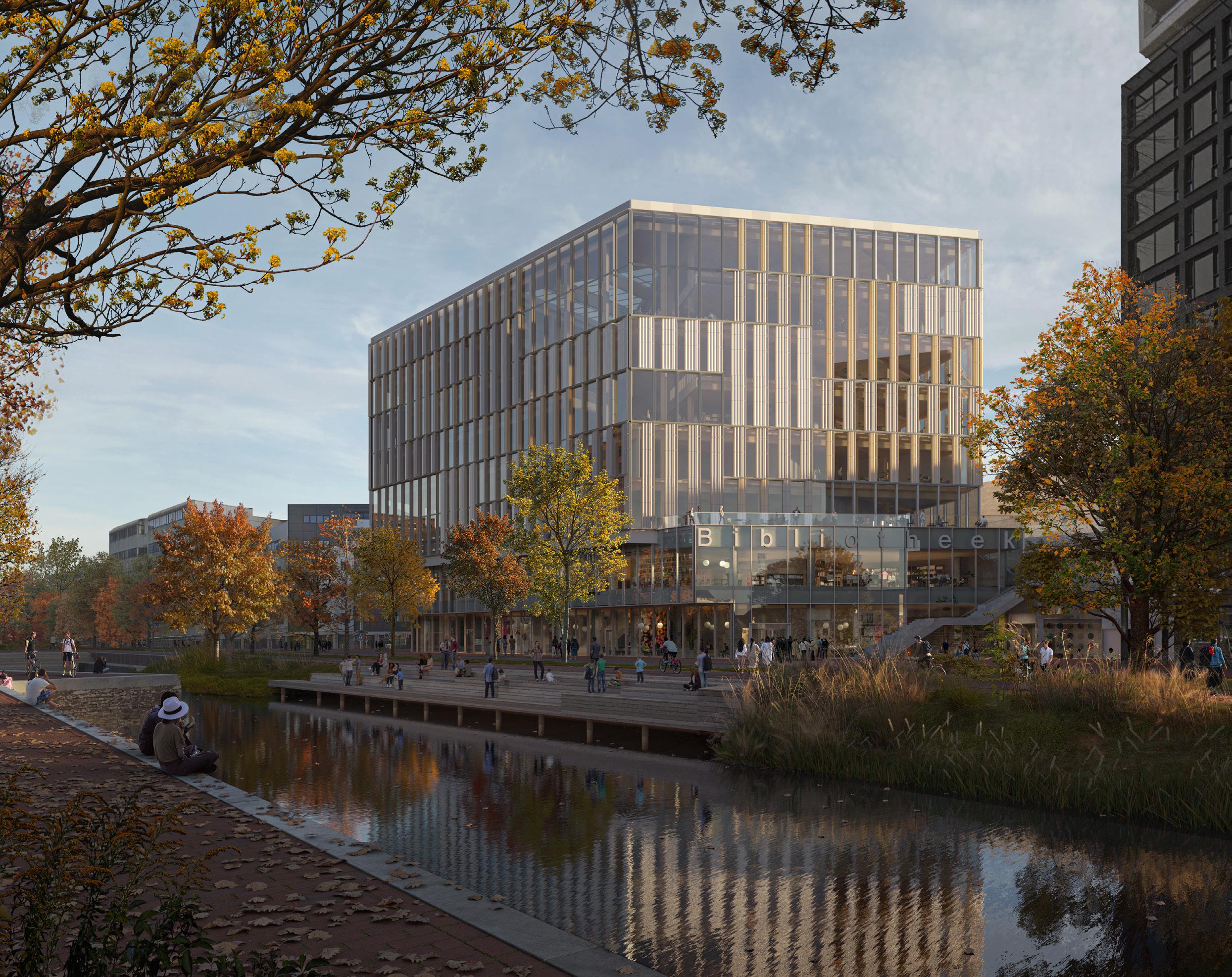
The new House of the City and Region is a 23,000-square-me tre civic building that will become Dordrecht’s most prominent public hub. The cultural anchor and urban node comprise a citizens’ service centre, library, tourist information centre, and workplaces for the civil services of the municipality Dordrecht and the Drechtsteden.
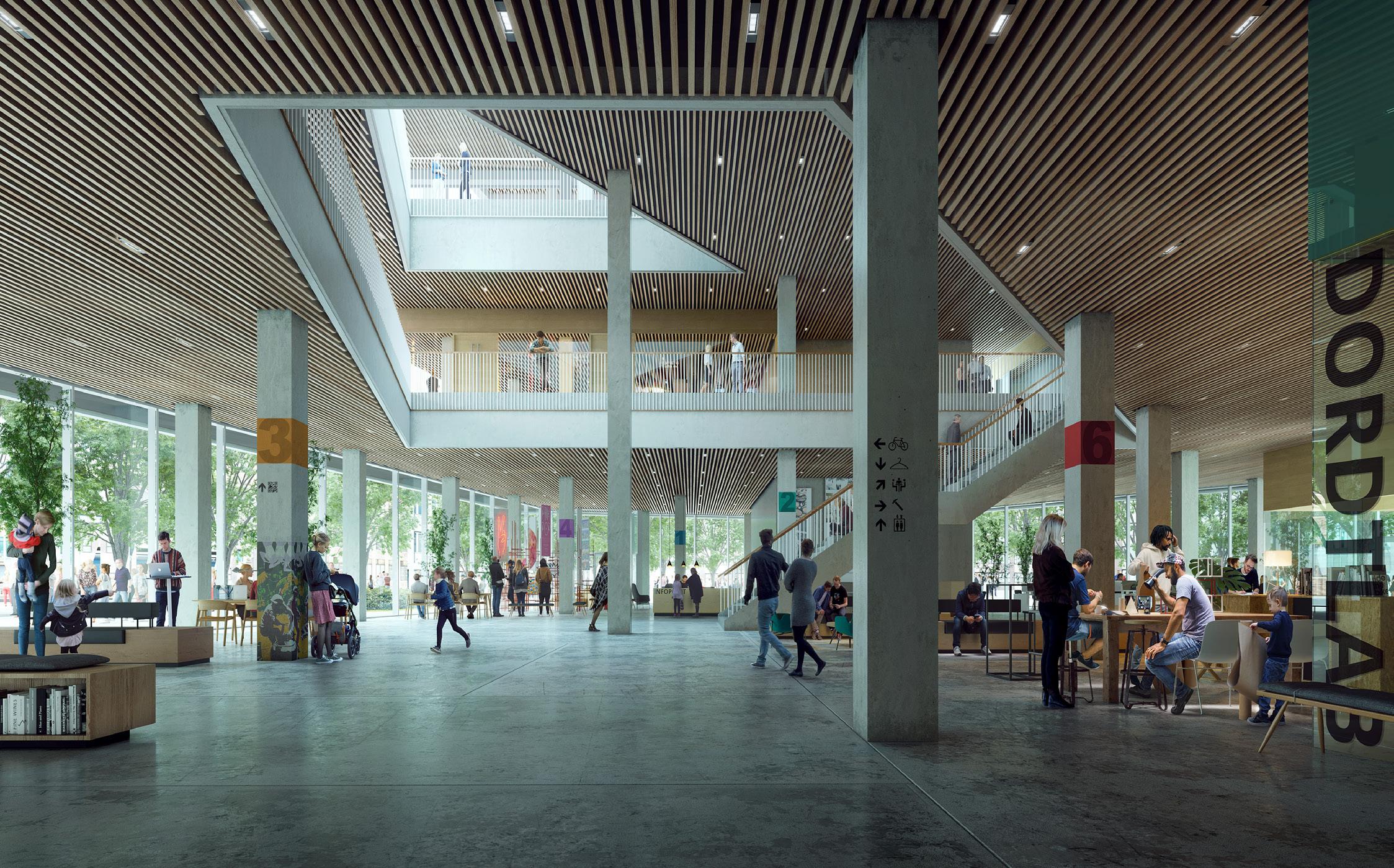
The project embodies the spirit and identity of Dordrecht as a city on the water. With its unique location between the train station and historic city centre, the project will function as a facilitator of culture, a connector, and an environment for ideas and innovation, co-created with its stakeholders. It is a centre for physical, virtual, and personal connections, a place of tran sition, and a collection of environments to be alone, together, and alone-together. The project offers several new public spac es around the building with a variety in intimacy and a clear focus on the human scale and the pedestrian experience.
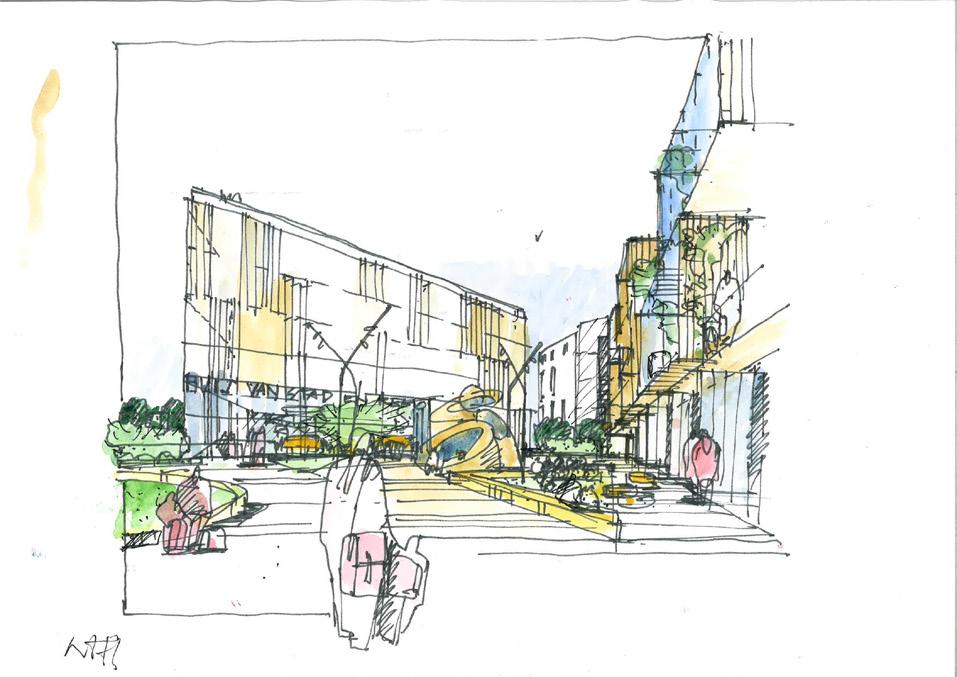
The robust yet warm materiality of the building provides a de liberate contrast to the adjacent office and residential buildings. The compact building promotes synergy between the various functions, while carved, double-height spaces enhance visual connectivity. The facades act as windows to the city as the dou ble-height spaces are oriented towards significant locations in the city such as the church, the square, and the train station. The public library and workplaces for the municipality share common qualities such as environments for concentration, spaces to work together in teams, opportunities to relax, and room to hold formal and informal meetings.







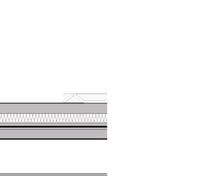



















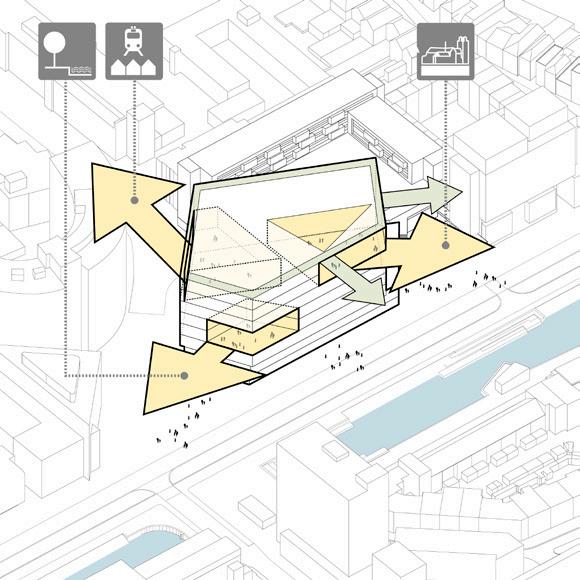
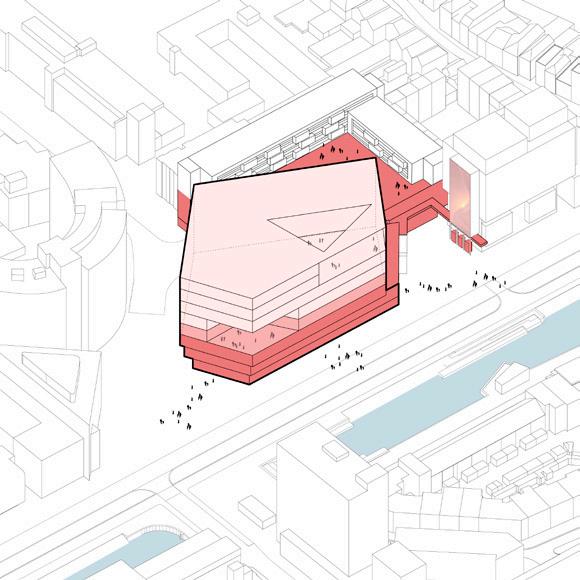

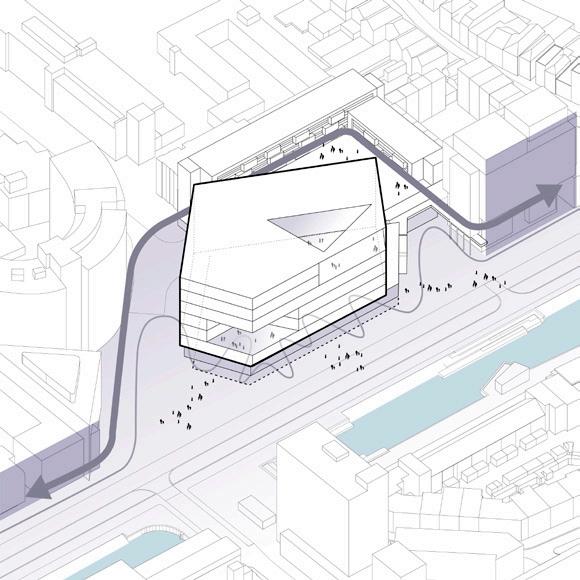






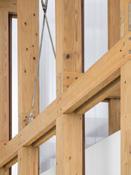
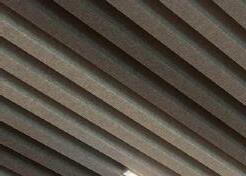








A rooftop park not only bridges the railway barrier in the most public and effective way, it is engineered to mitigate the neg ative effects of the railway traffic. Adjacent lots are upgraded and now available for development. They benefit from maxi mum proximity to the city’s center of mobility and inject the finance to realize a high-quality central station and uplift the wider area.
Street level parking is put underground while road profiles are altered to prioritize pedestrians, cyclists and public transport. Passengers benefit from fast transits, access from all directions and staged en route facilities.
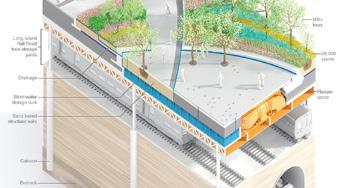
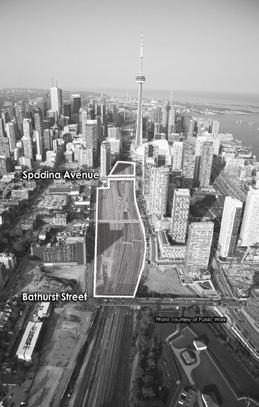
With the additional public amenities the station area becomes a central meeting place for work and leisure, passengers and residents. It reduces the need for further transportation, at tracts new residents and tenants and becomes a new center of activity; the change required to fundamentally connect east and west.
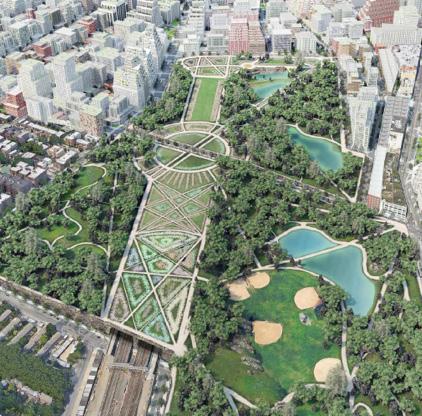
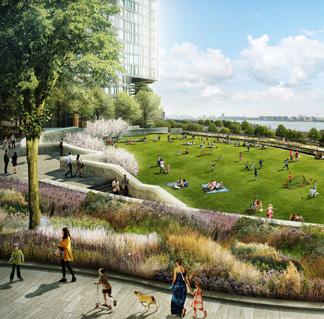
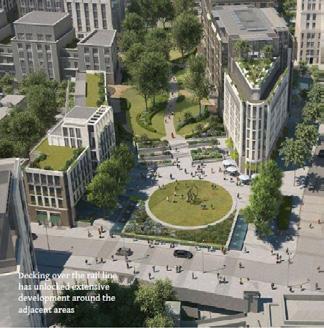

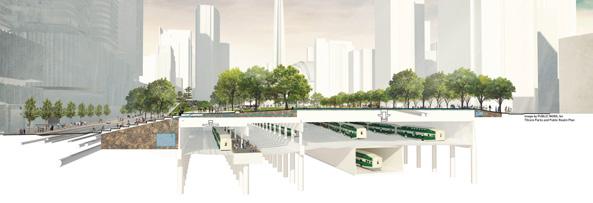


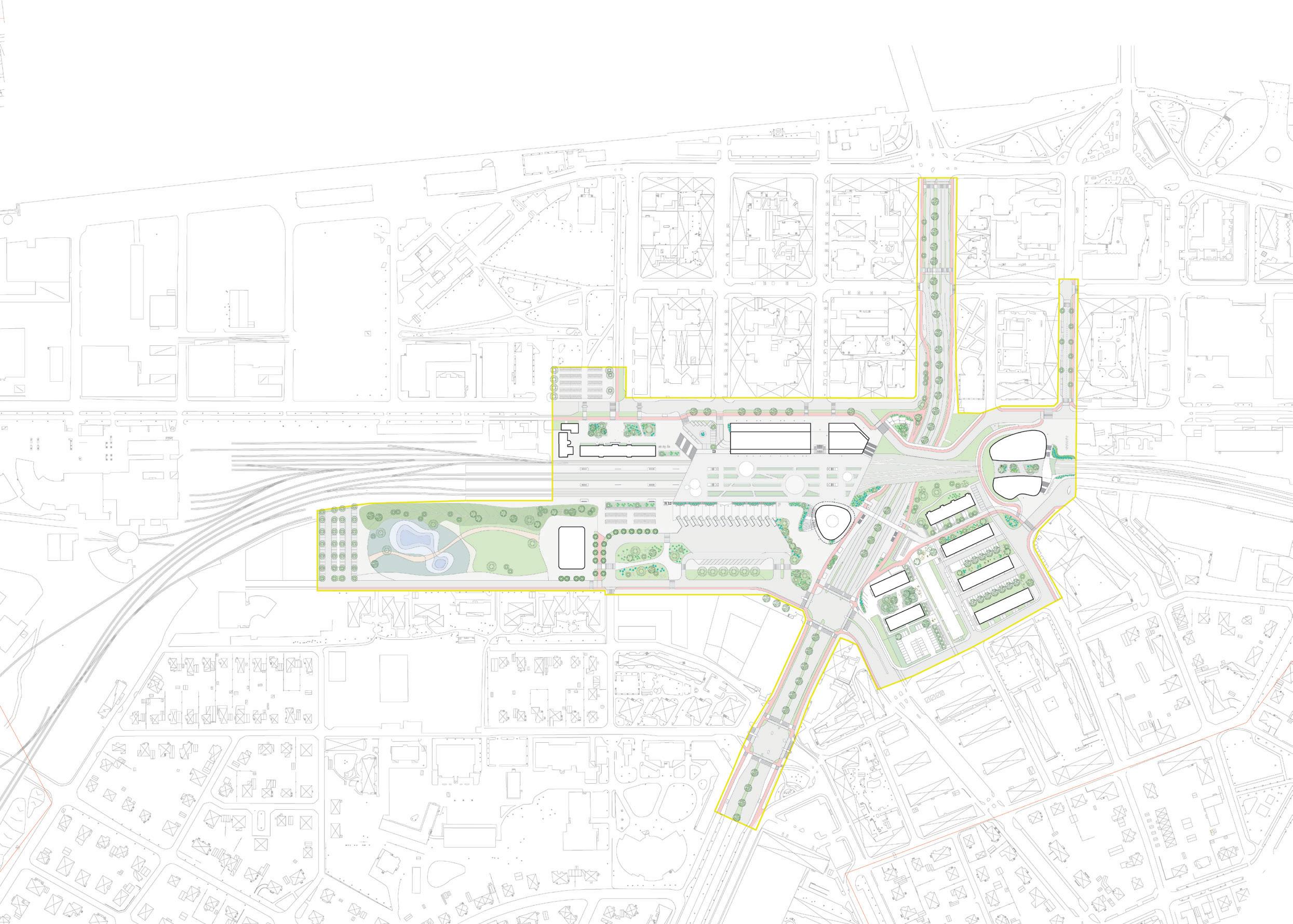





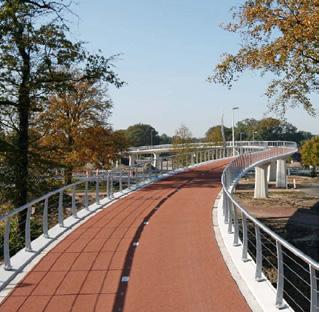


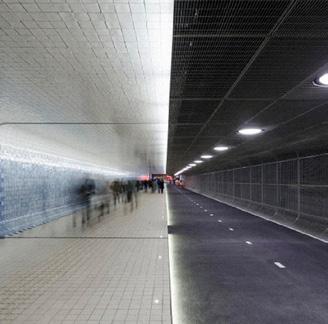
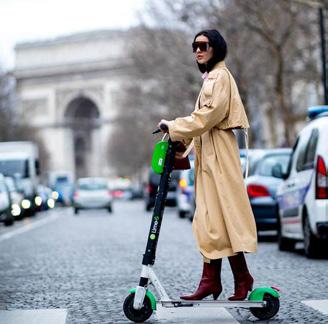


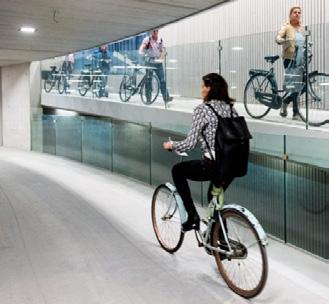

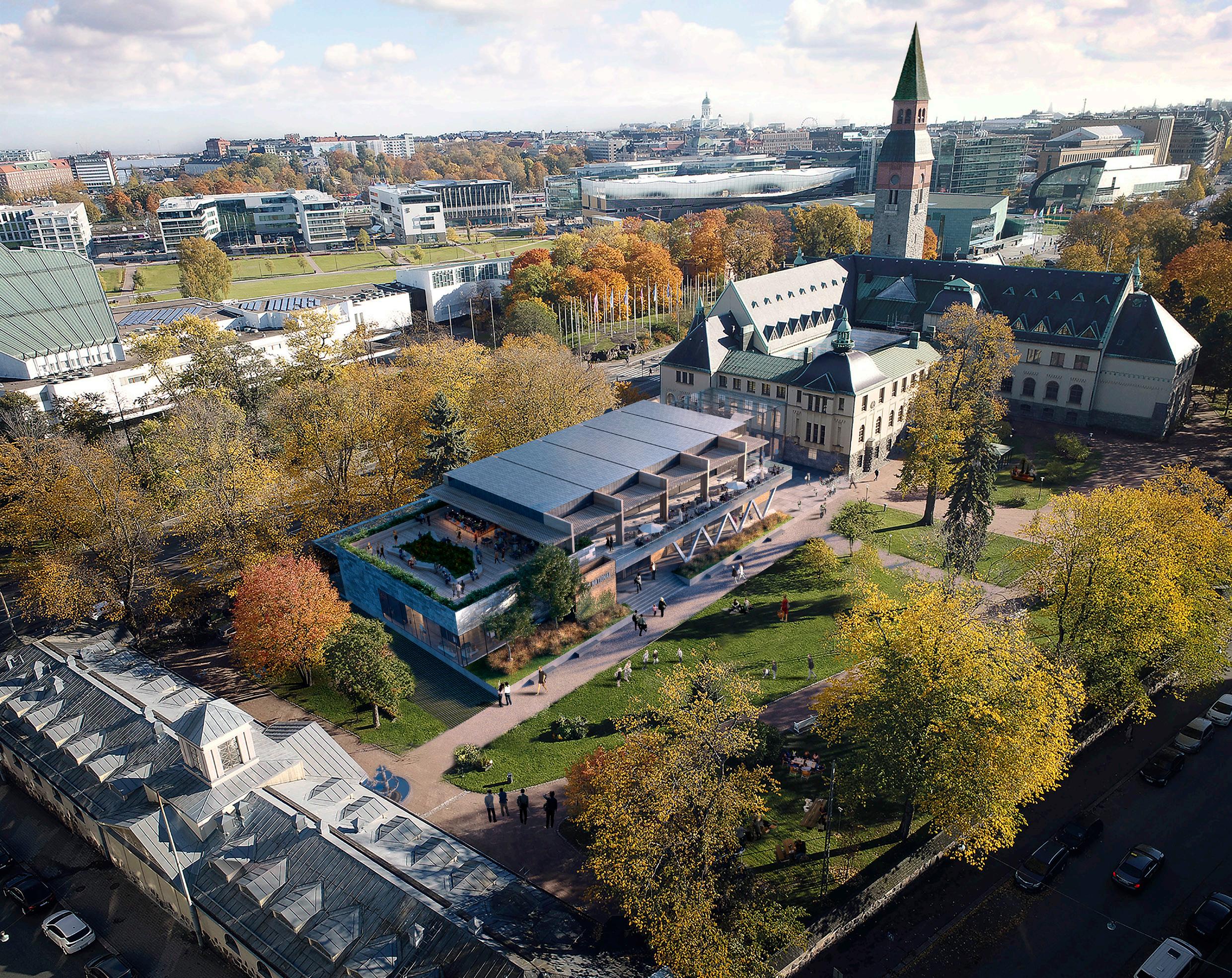
The Finnish Heritage Agency has organised an open design competition to build an Annex to the National Museum, the New National. The Annex will facilitate the hosting of exten sive and demanding international exhibitions. In addition to exhibitions, the new premises will be adaptable to a variety of cultural, arts and leisure events, conferences and other func tions. The Annex will also house the main restaurant, including an outdoor terrace. Together with the current museum building and the courtyard park, the Annex will form a unique complex that is available for civic and corporate events around the year.
Key to the design of the complex is its compact build and great adaptability. The three-story compact build of the Annex pre serves the original character and a maximum space for the courtyard park to build on its increasing popularity. The central space remains a large uncluttered green space, flexible to host any type of event. The collage of motifs in the National Roman tic museum building and the palette of colors in the courtyard park reflect in the building’s materialization.

The fully glazed entrance foyer plays a pivotal role in the muse um experience. It forms the connection between the old and the new, between the fast life outside the walls, the serene courtyard park and the heart of the New National: the under ground exhibition & event hall. This 900 sqm large state-of-theart hall is designed for ultimate flexibility and rapid sequence of events, thus ensuring financial sustainability and new ways to attract visitors to the museum. A new national exhibition center that explores culture as an engine of change.


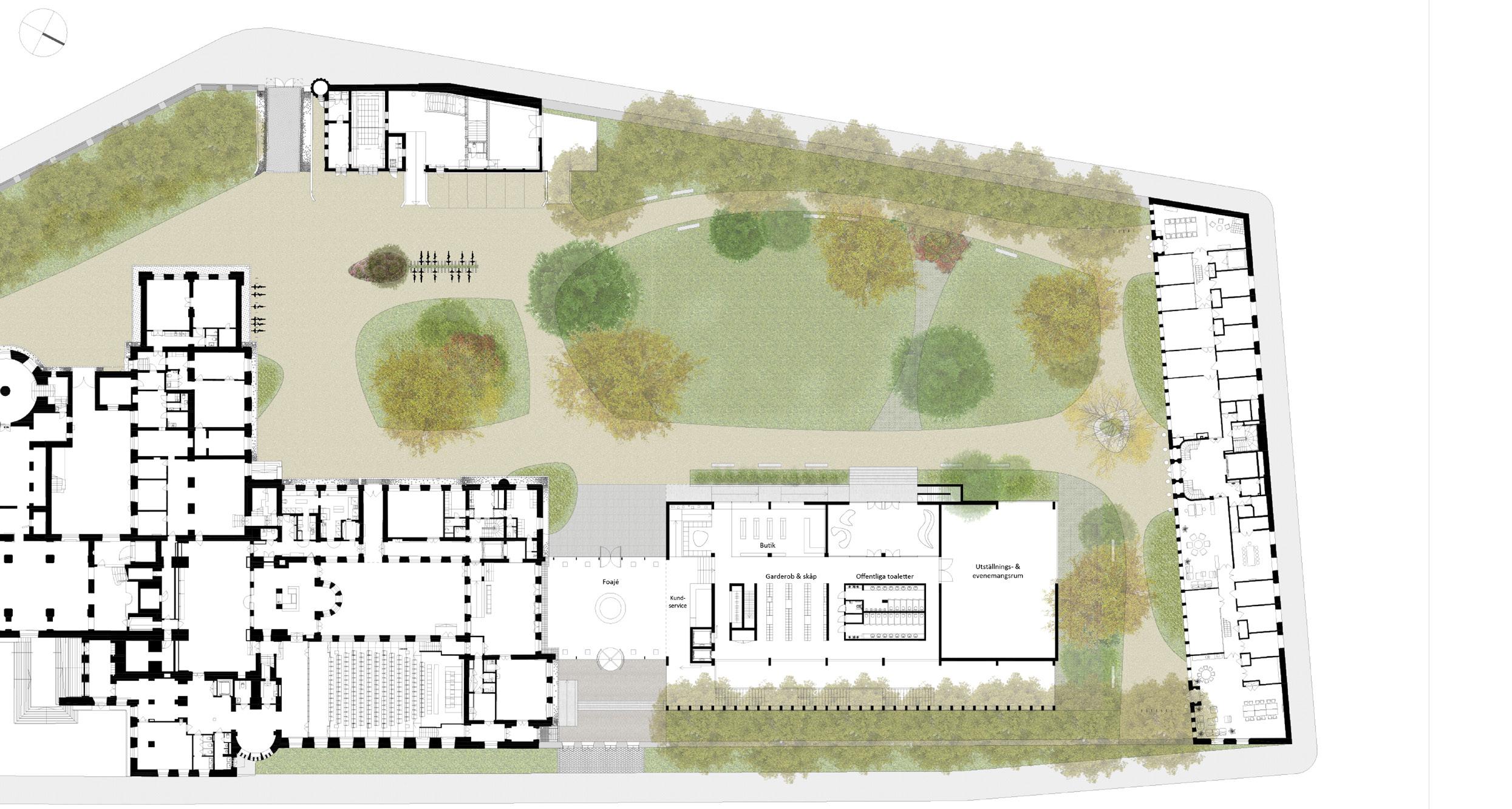
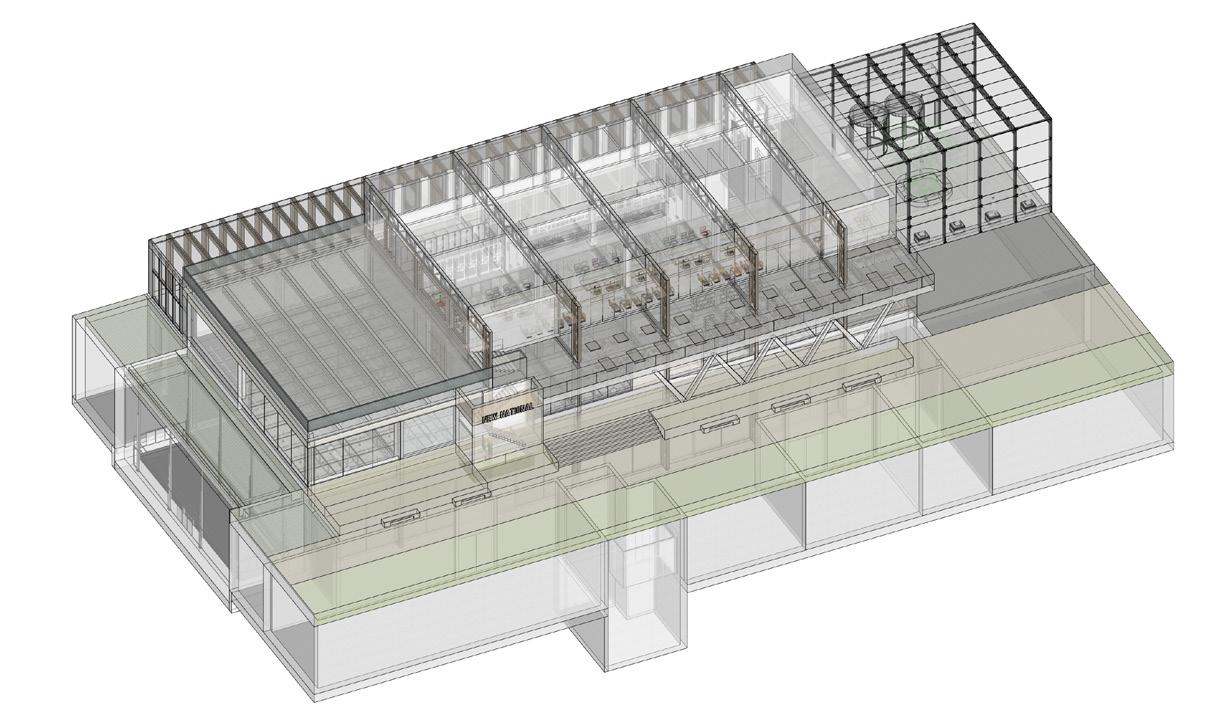

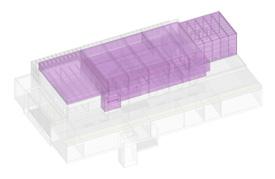
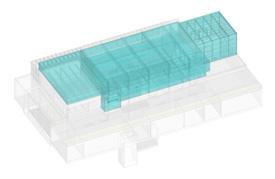


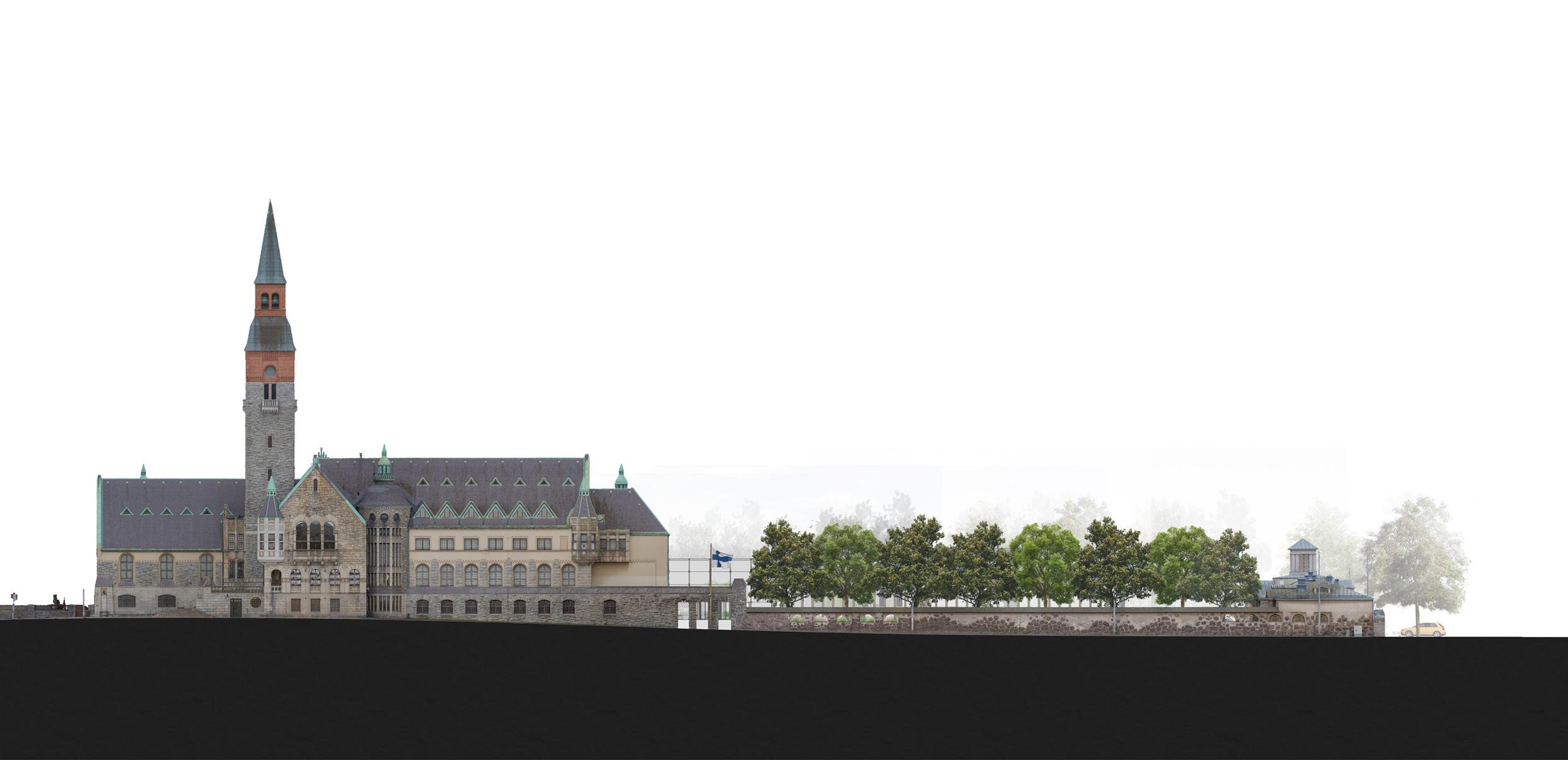




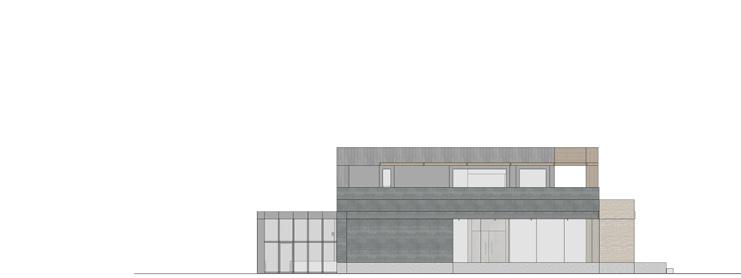

The City of Stockholm has formulated a proposal for land alloca tion for a new swimming pool and sports hall in Västertorp. The city’s other goals for the area are to strengthen Personnevägen as an urban street, preserve and strengthen the green area of Mellanbergspark and supply in the lack of preschools, nursing homes and housing. Our vision is to develop Västertorp into a destination for sports, recreation and health for all generations. We want to contribute to Västertorp becoming a pleasant, lively place for residents and visitors. NREP has high sustainability am bitions and sees opportunities for circular recycling of building materials and systems for reduced climate impact of the center.
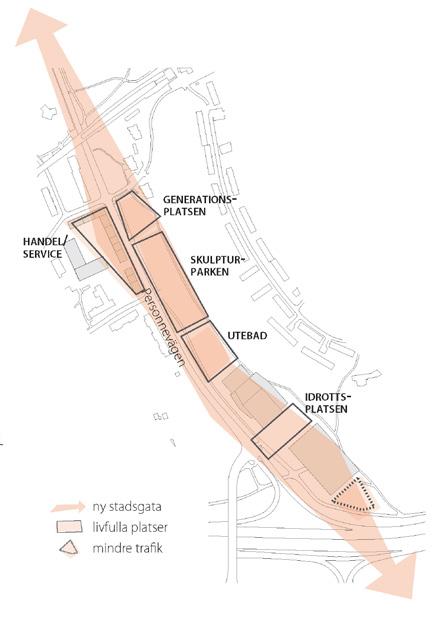

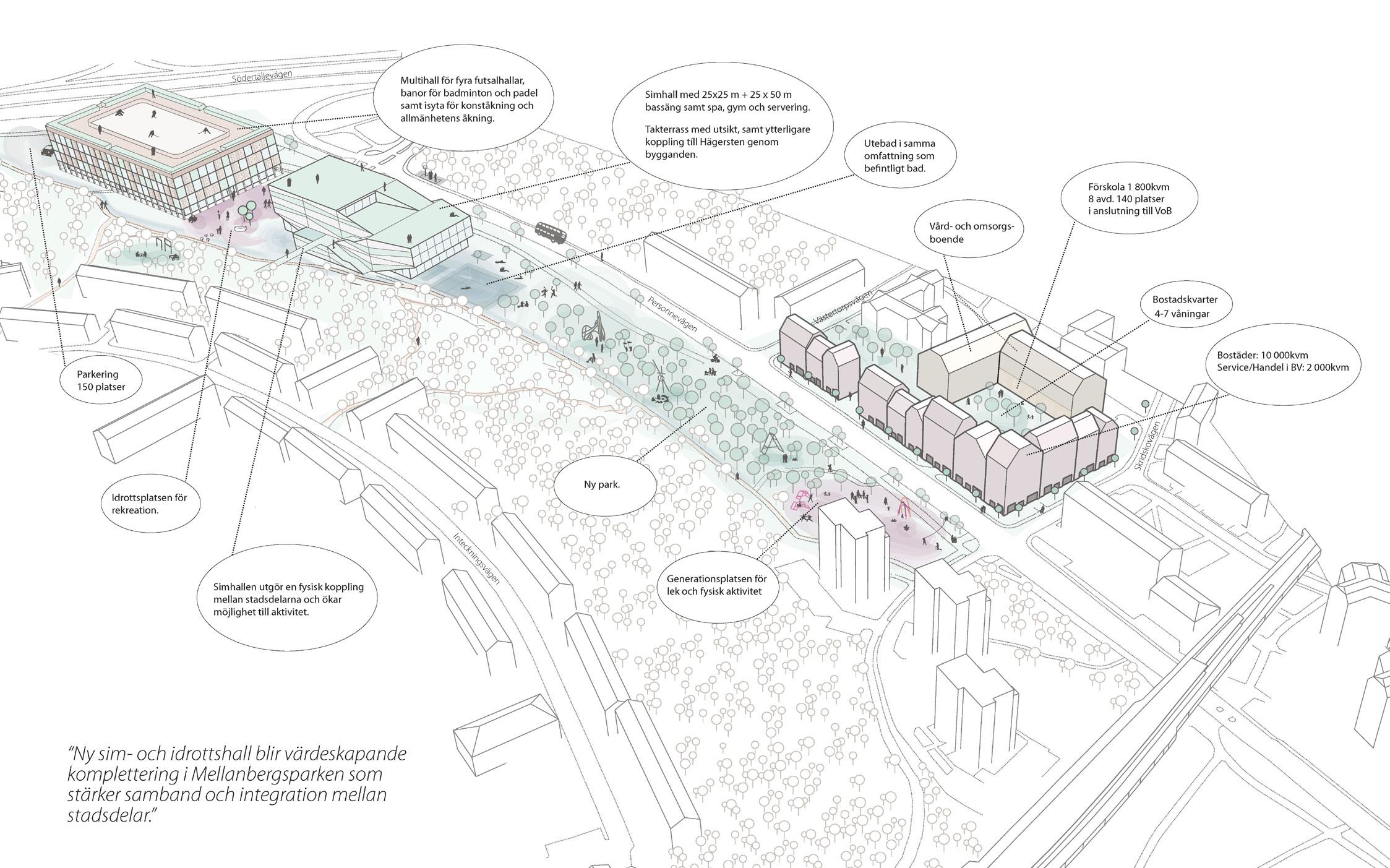
Our proposal involves the development of two plots in two stages. These two can contribute to attractiveness and city life, new places to meet and work. We also suggest that more of the stretch consisting of Mellanbergspark will be restored as a green area - also important for a healthy and sustainable life.

The existing sports halls are worn and too expensive to reno vate. The new proposed location closest to the E4 would en sure that the existing halls remain in operation until the new ones can be taken into use. We see good opportunities for the abandoned indoor swimming pool site to be redeveloped with elderly housing, rental housing, preschools and shops. The site for the existing preschool can be developed into a park and strengthen a today partly worn, partly underutilized green area.

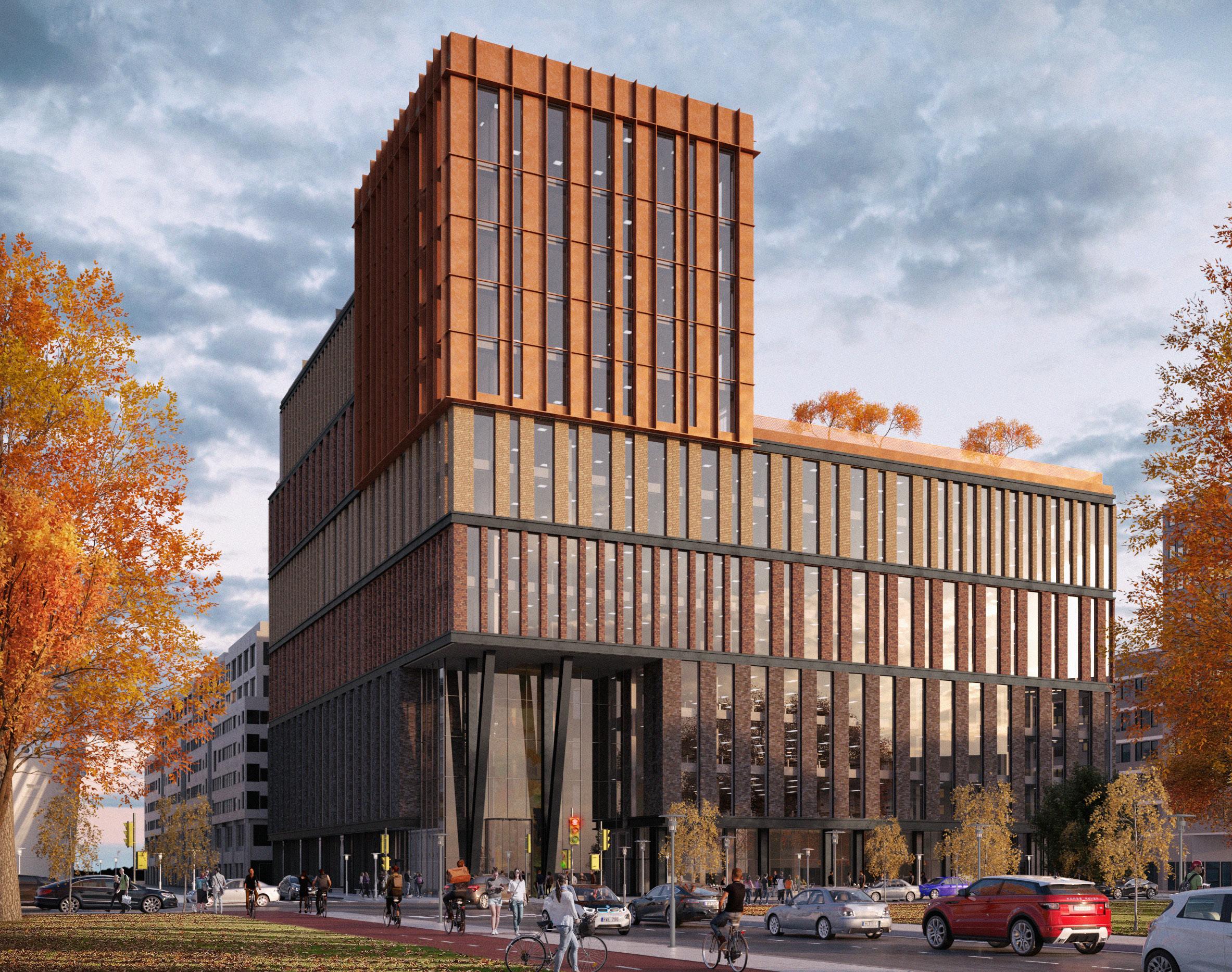
The former industrial harbour in Norra Djurgårdsstaden is now being transformed into an urban and sustainable part of the city with approx. 2 400 apartments and workspaces for 10 000 employees. Coming off the ferry, Södra Värtan is the first glimpse one gets of the city. For this reason the lower floors will accommodate inviting, public businesses whose hustle and bustle will contribute to a safe street life.

The thirteen-floor, 15 000 m2 office building is designed for a new generation with new expectations and demands, in a so cial and safe everyday environment. Generous bicycle parking facilities encourage bike commuting. The roof garden serves as a meeting point for everyone who works in the building with its outdoor bar and sauna. The office building is a flexible space that accommodates both large and small businesses, with easy to adapt and divide floor plans, a shared conference center and co-working spaces on the ground floor.
The building’s concept revolves around the principles of circu lar building, efficiency and adaptability. The choice of materials was based upon the perspective of a long life cycle, with low maintenance requirements and a high degree of recyclability. The building appears raw and robust with its visible beam pro files, brass details and frontages of recycled red brick in various shades, referencing the industrial character of stacked contain ers in a dock landscape.

The Hangö quarter has a very high sustainability profile. Solar power, stormwater management, geothermal heating and a lo cal biodiversity have been instrumental to the building’s design.
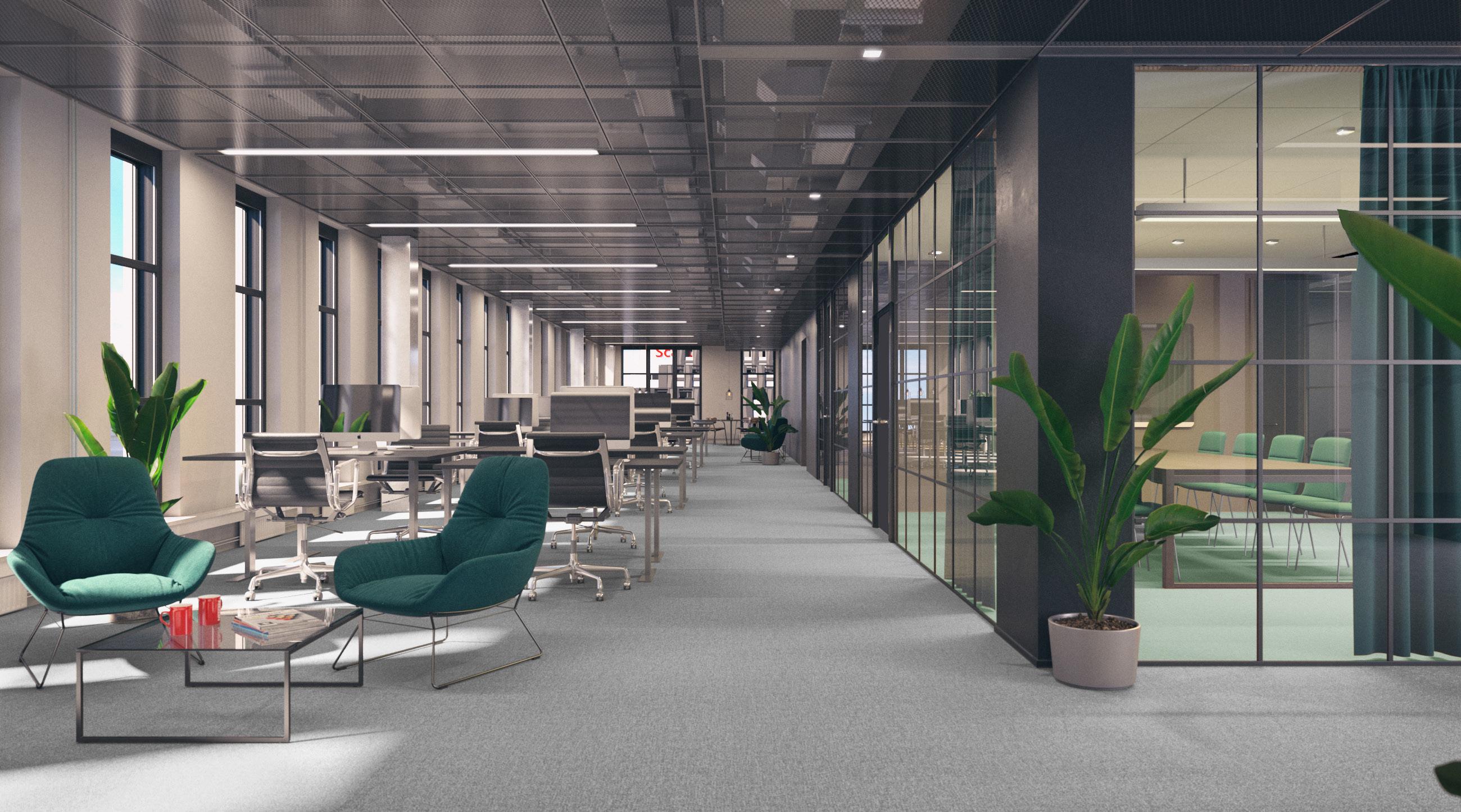
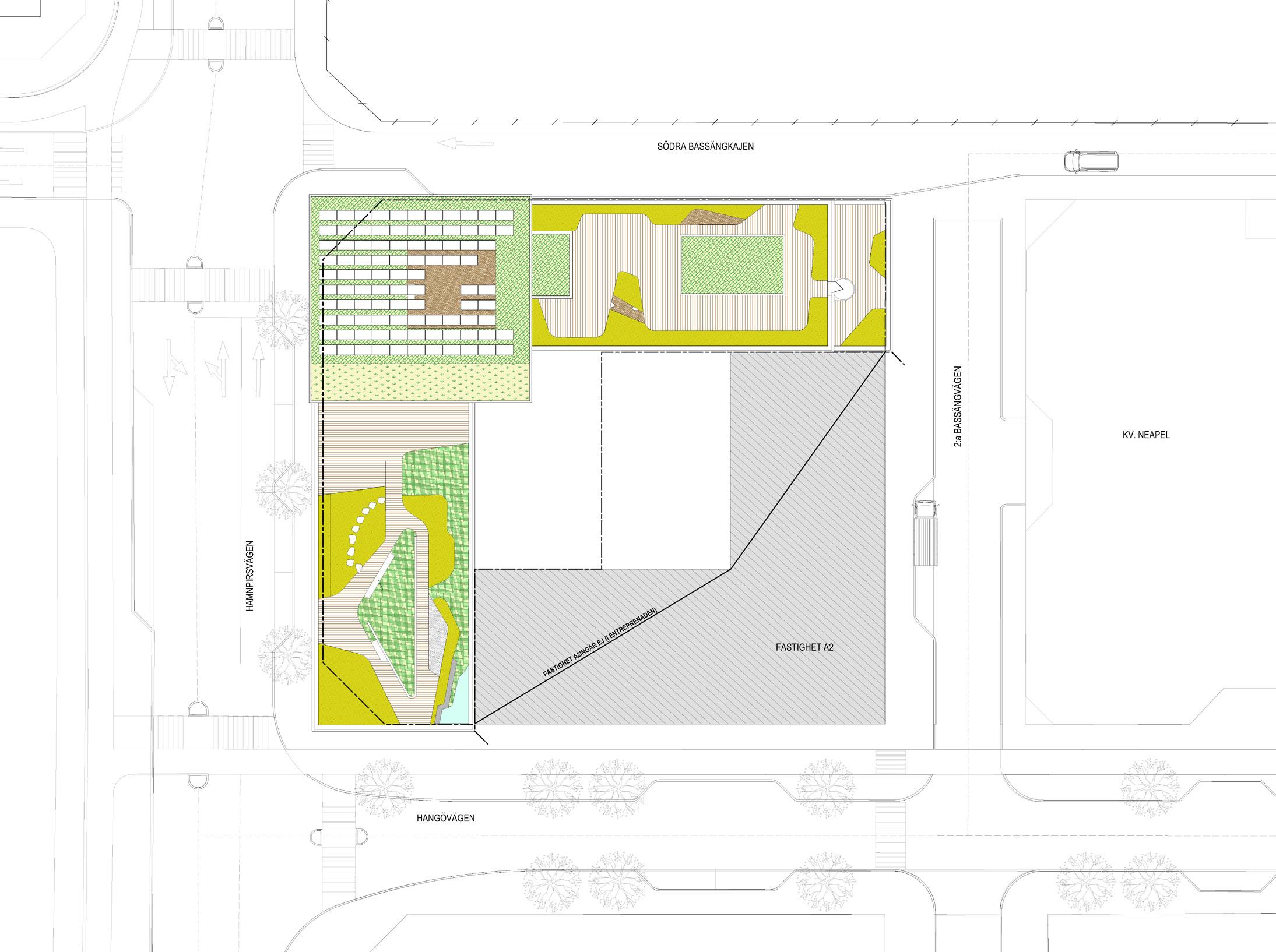
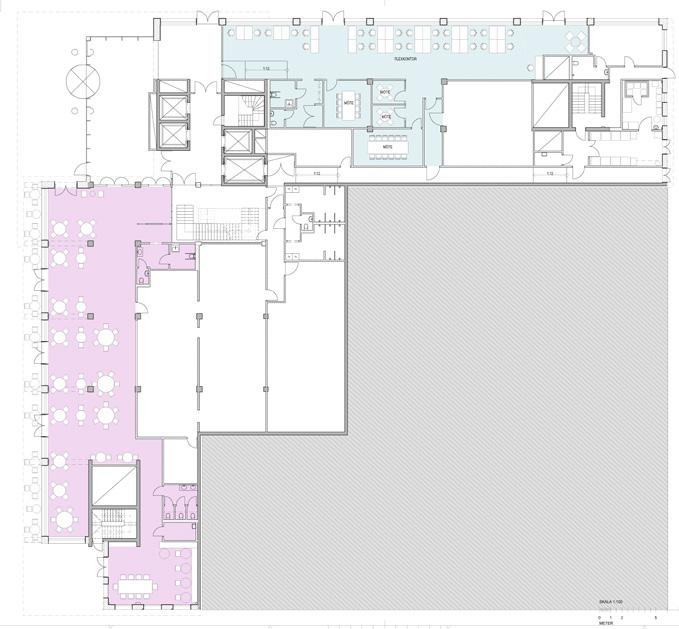




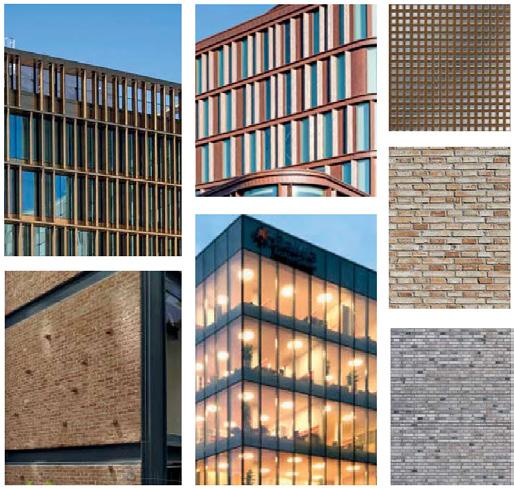
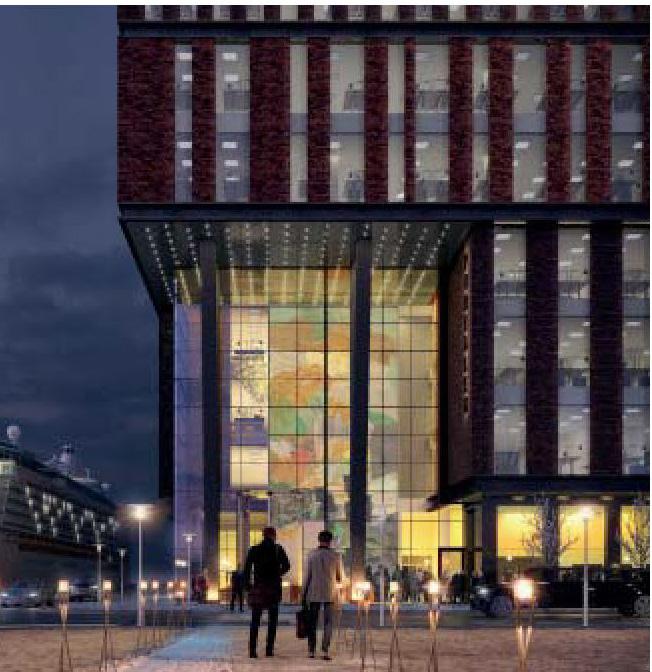
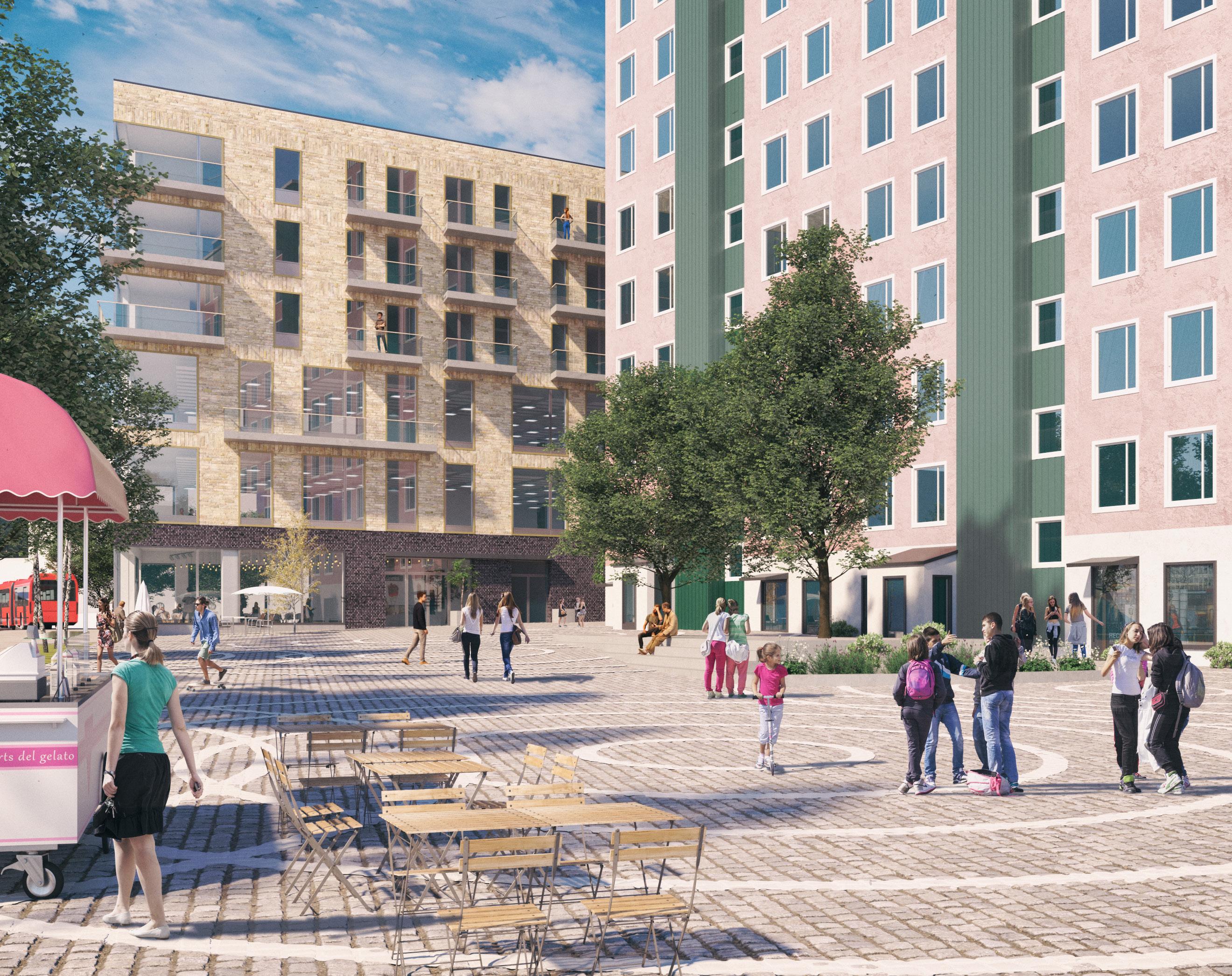
Centrumhuset is part of a development towards a safe and at tractive Söderhöjden with a program that activates the building and its surronding public space for a large part of the day.

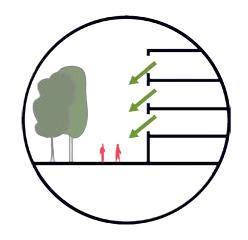

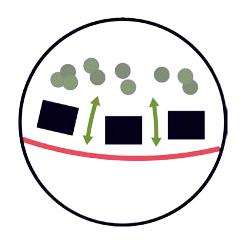

The 22 m high building offers a mix of office space and hous ing, on the upper floors and a restaurant and showroom on the ground floor. The building has an open and cohesive design without backsides and much attention to outdoor spaces, with its private balconies and public terrace.
The footprint is simple without indentation and entrances are clearly marked and well-lit to avoid hidden and dark areas. The sharp angle makes for a dramatic view both from inside and out. The ground floor is largely transparent with glazed corners that allow to see through the corners on this compact site and ensure a good visual connection between inside and outside to increase social security in the community.
The façade palette consists of robust materials that provide variety and form a complement to the existing buildings. The ground floor is given a clearly marked plinth in darker brick, making for a clear contrast with lighter brick of the upper floors. to ground level. With a large proportion of glazing, it is import ant that windows and sections are of good quality and well de signed with details in warm metallic accents.
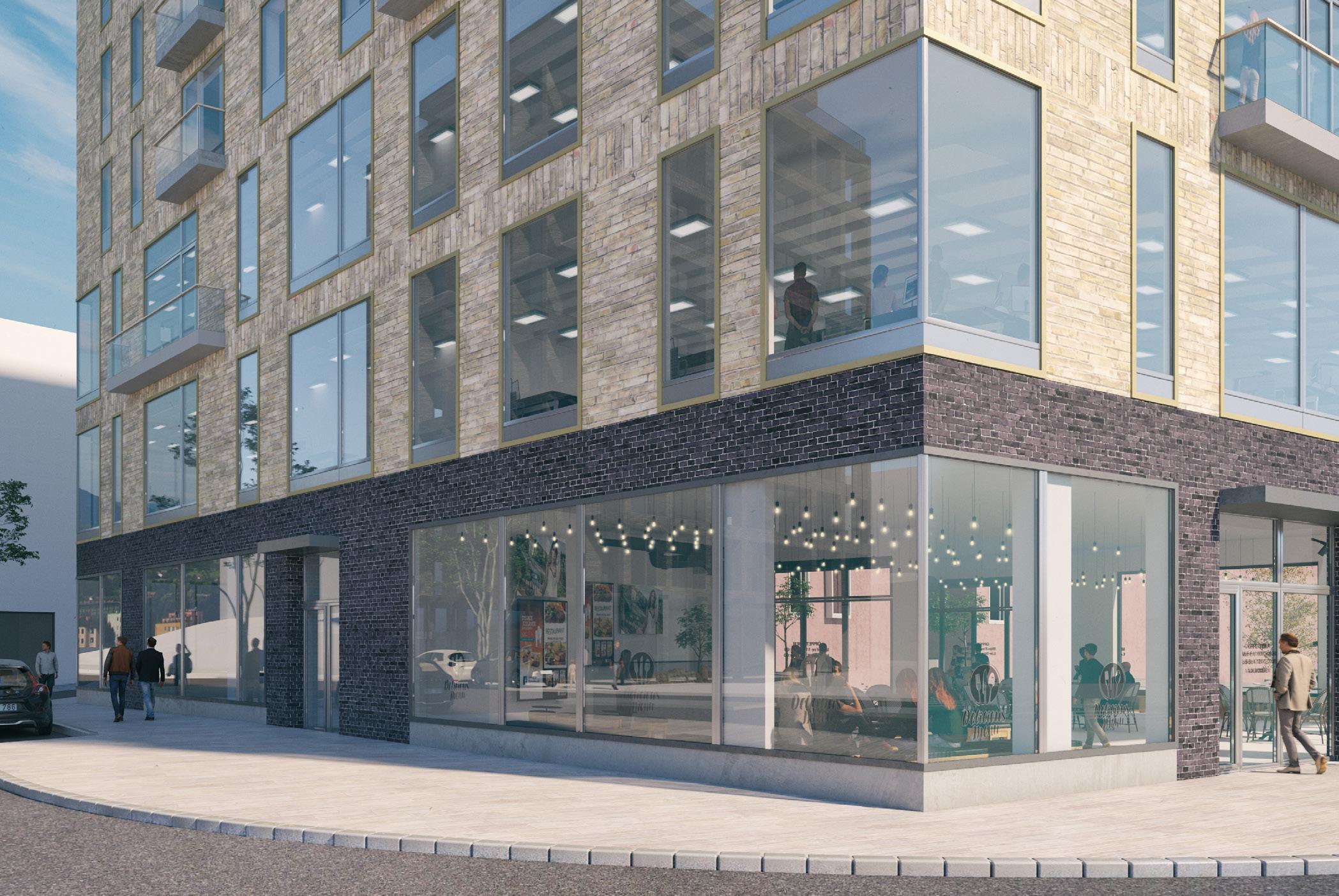

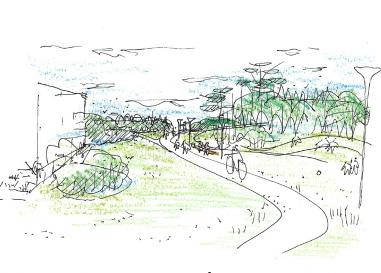





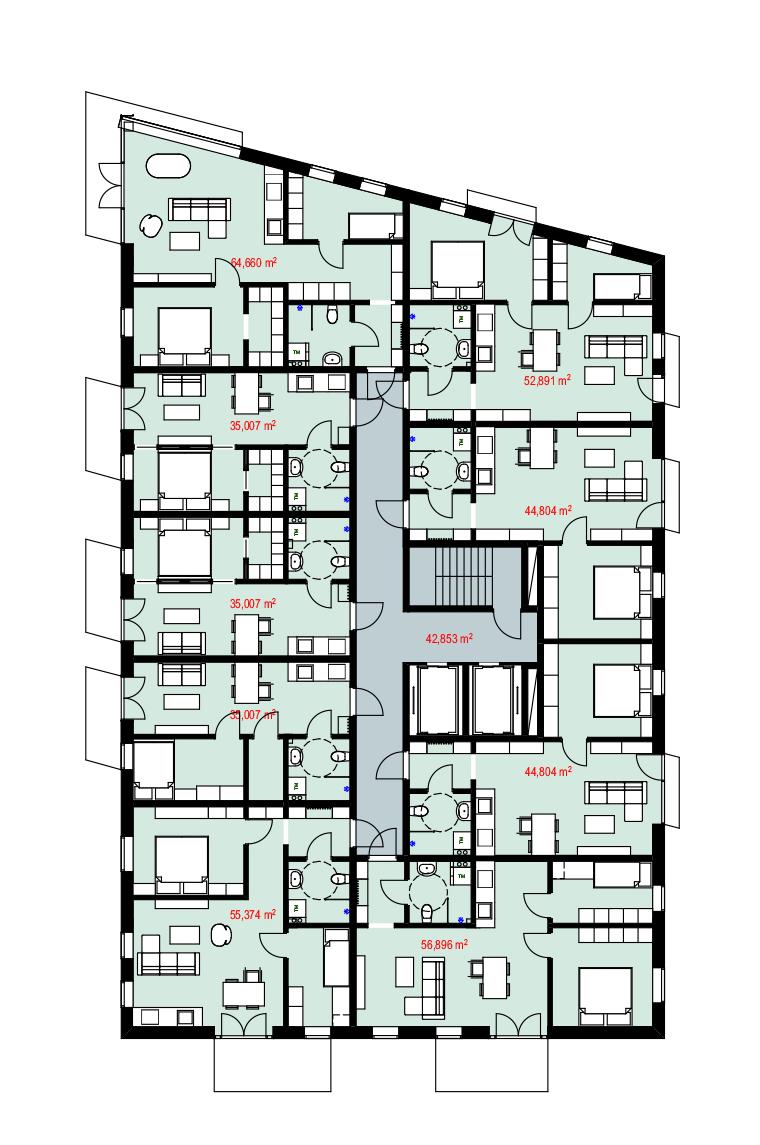
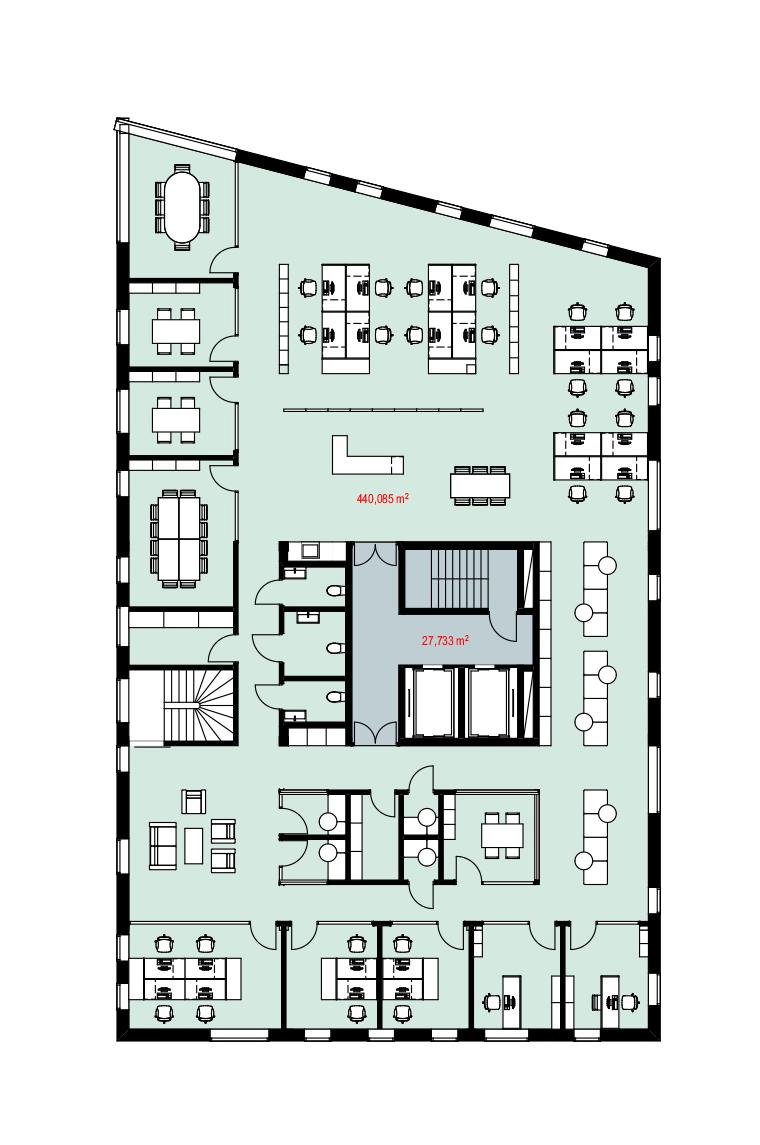




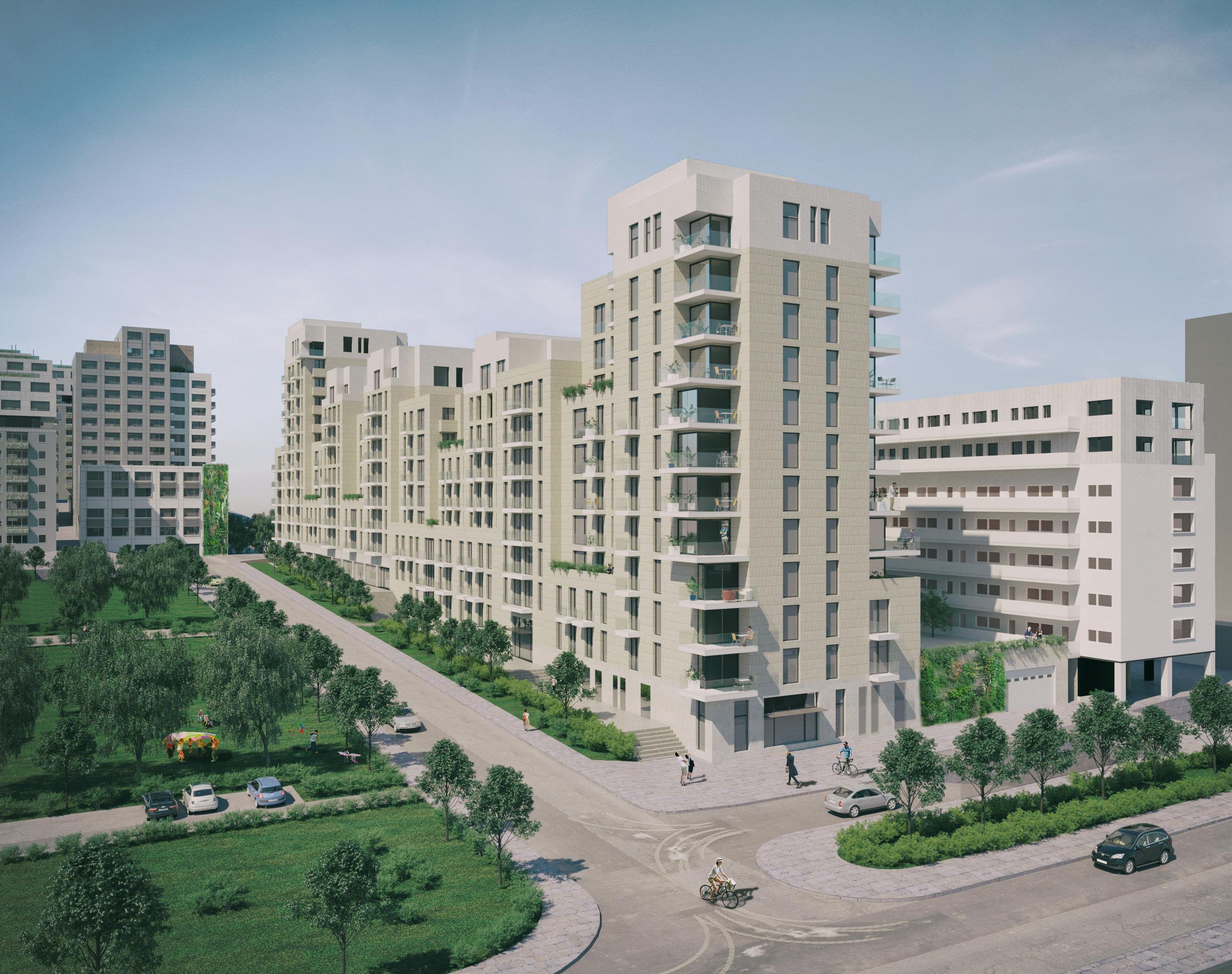
Vårberg is a suburb of Stockholm with great ethnic diversity, where social problems overshadow the area’s multi-cultural potential. While Vårberg’s periphery has developed much in recent years, the center has declined and lost its significance as the area’s town center. The center sits on top of the local metro station and comprises the local public amenities and a decayed social housing block from the 60’s with 140 apartments. With its vast parking spaces, tunnels and underground entrances the car-focused center has attracted dubious business and become a source of nuisance. The neighbourhood calls for a safe and green living environment, a modern housing development with more variety, work opportunitie and activities for people of all ages, women in particular.

The redevelopment centers around a large and diverse supply of housing, with 600 apartments varying in type, size and con tract, which makes it possible to climb the residential ladder within the neighbourhood. In addition to the densified hous ing, public services are centralized to recover the center’s sig nificance as community center. The center is developed to be inclusive for all ages, gender ethnicities offering more work opportunities and activities programmed around the clock and around the block. Cultural diversity as an economical driver and a shared identity.
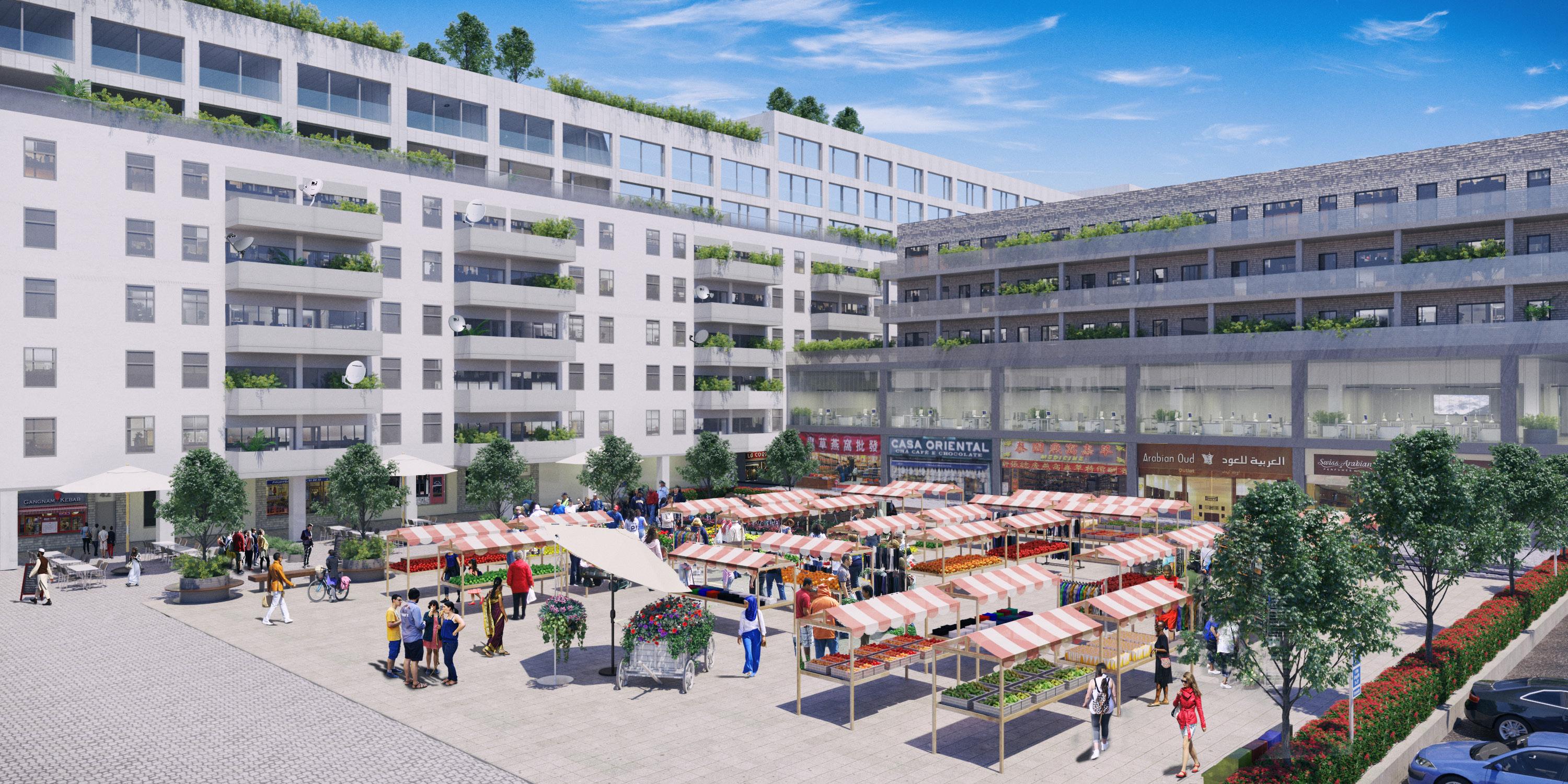
Social roof gardens reinforce a sense of community and secu rity. Backstreets become front streets with entrances to shops and housing on all sides. The center focuses on pedestrians and cyclists, better accessibility and direct connections with public transportation. An underground car parking garage allows the car park to be converted into a flexible public square, to host markets or other events.
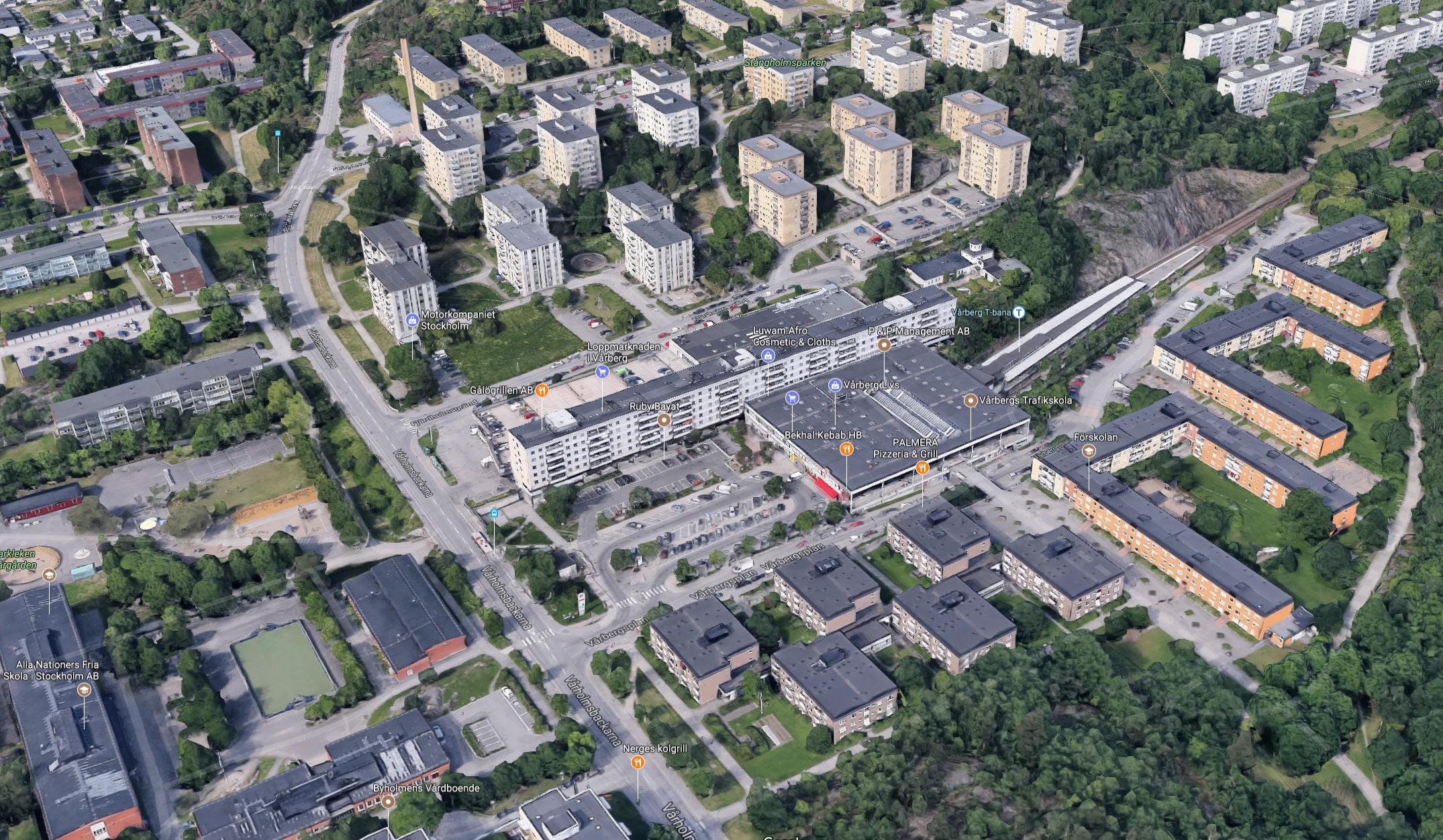
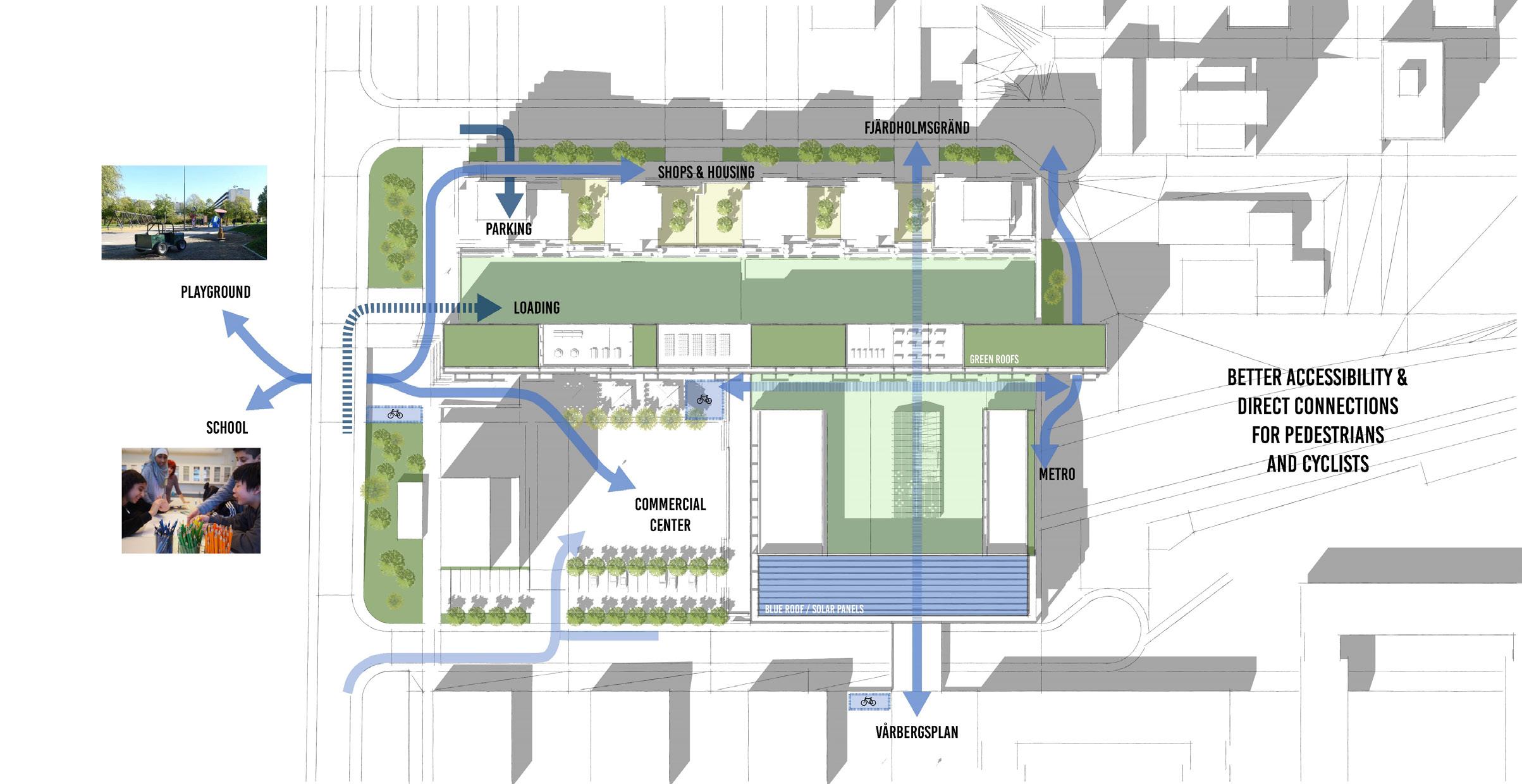








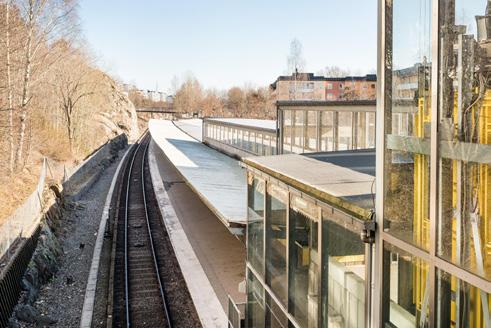
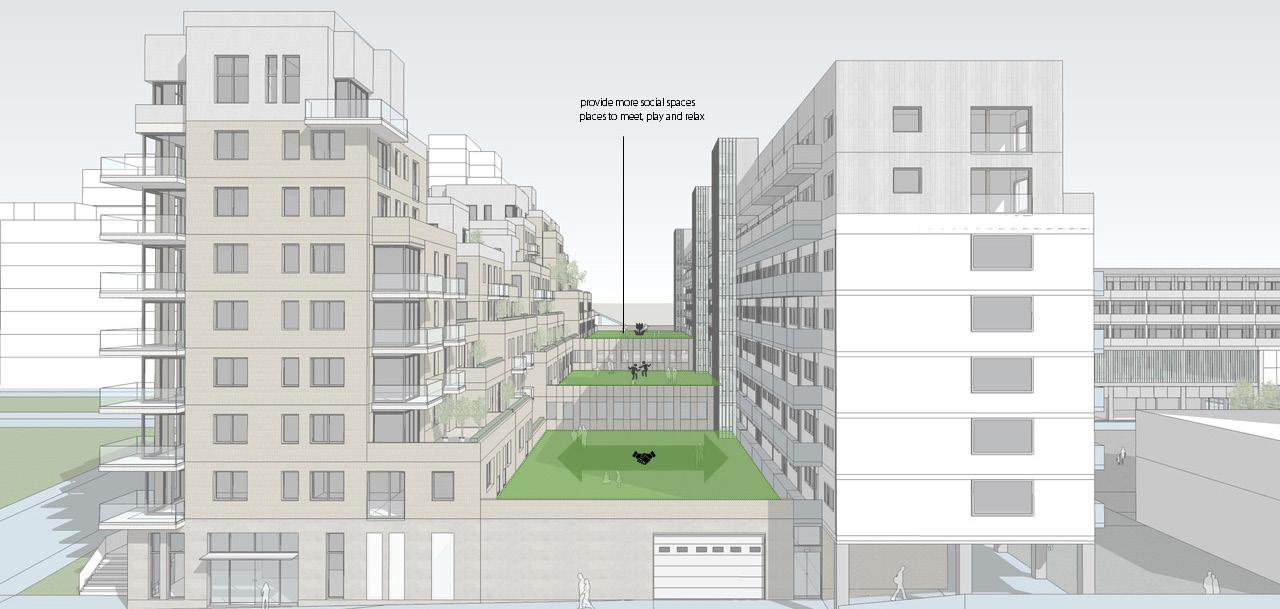

E2-Topia Investment Holding Group has selected Grontmij to design an International Financial & Technology Centre (IFC) in Wuhan, China. Grontmij will also contribute to the improve ment of the natural environment in this dense urban area, through the design of an integrated mobility concept and green public spaces. The IFC includes a new 220-meter top quality office tower, a five-star hotel, a shopping mall and residential buildings. The total floor area is 554.000 m2, including 160.000 m2 of underground retail outlets and parking facilities.


Another important aspect in the design is improving the quality of life in this vibrant area, with a major public transport hub. Heavy local traffic not only causes regular congestion, but also increas es air pollution. Grontmij proposes an integrated and intelligent mobility concept to relieve traffic pressure and to optimize the transfer of passengers from bus and metro. These plans include separation of traffic flows of vehicular traffic and pedestrians. Grontmij’s plan to improve the area’s livability and provide rec reational areas for local inhabitants also includes the integra tion of high-quality green public spaces.






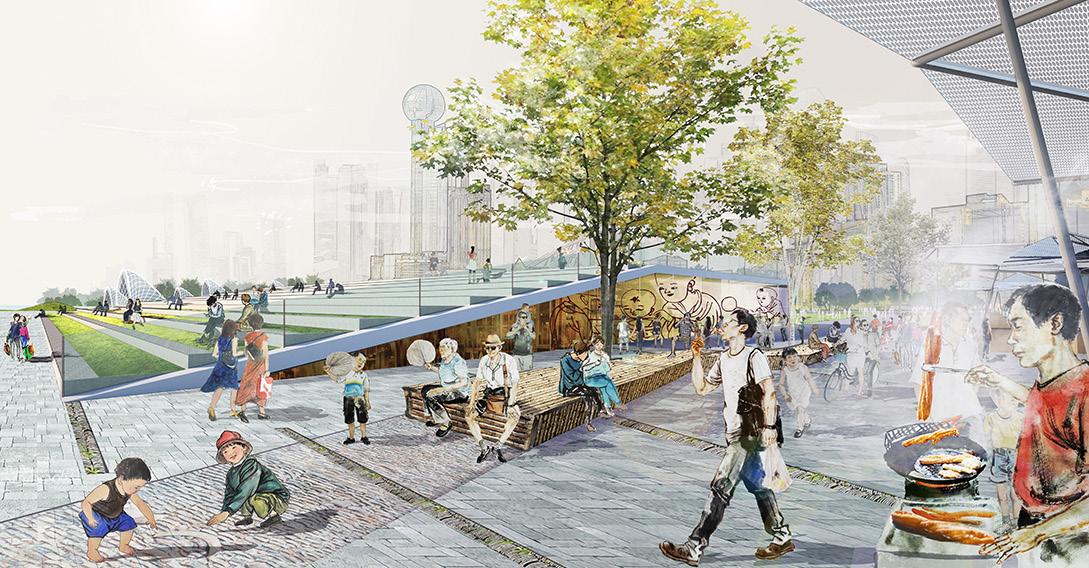
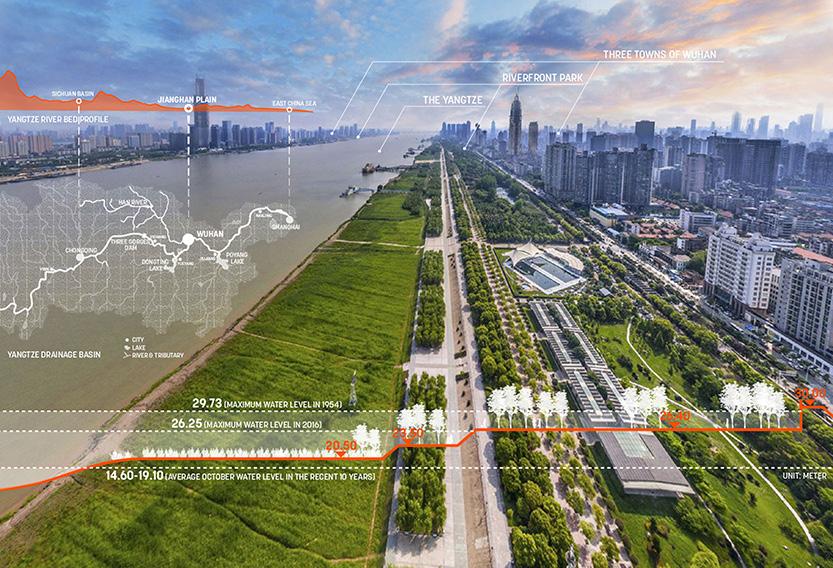
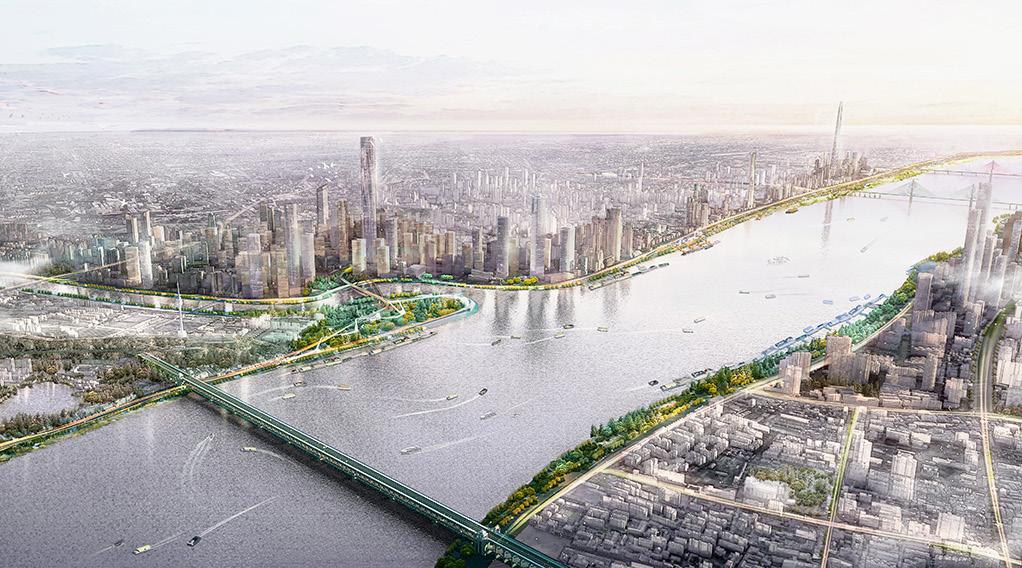

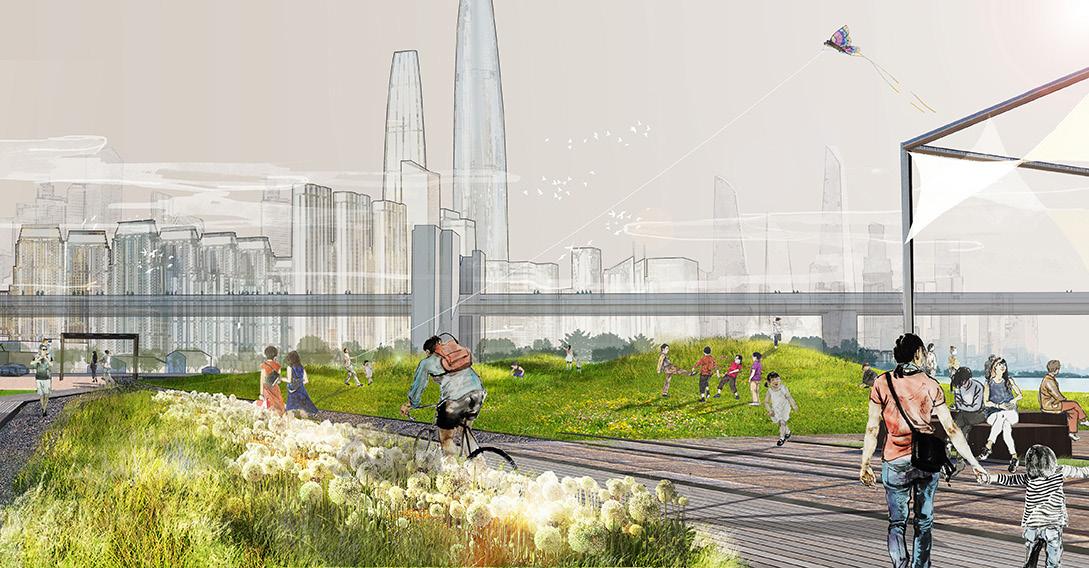
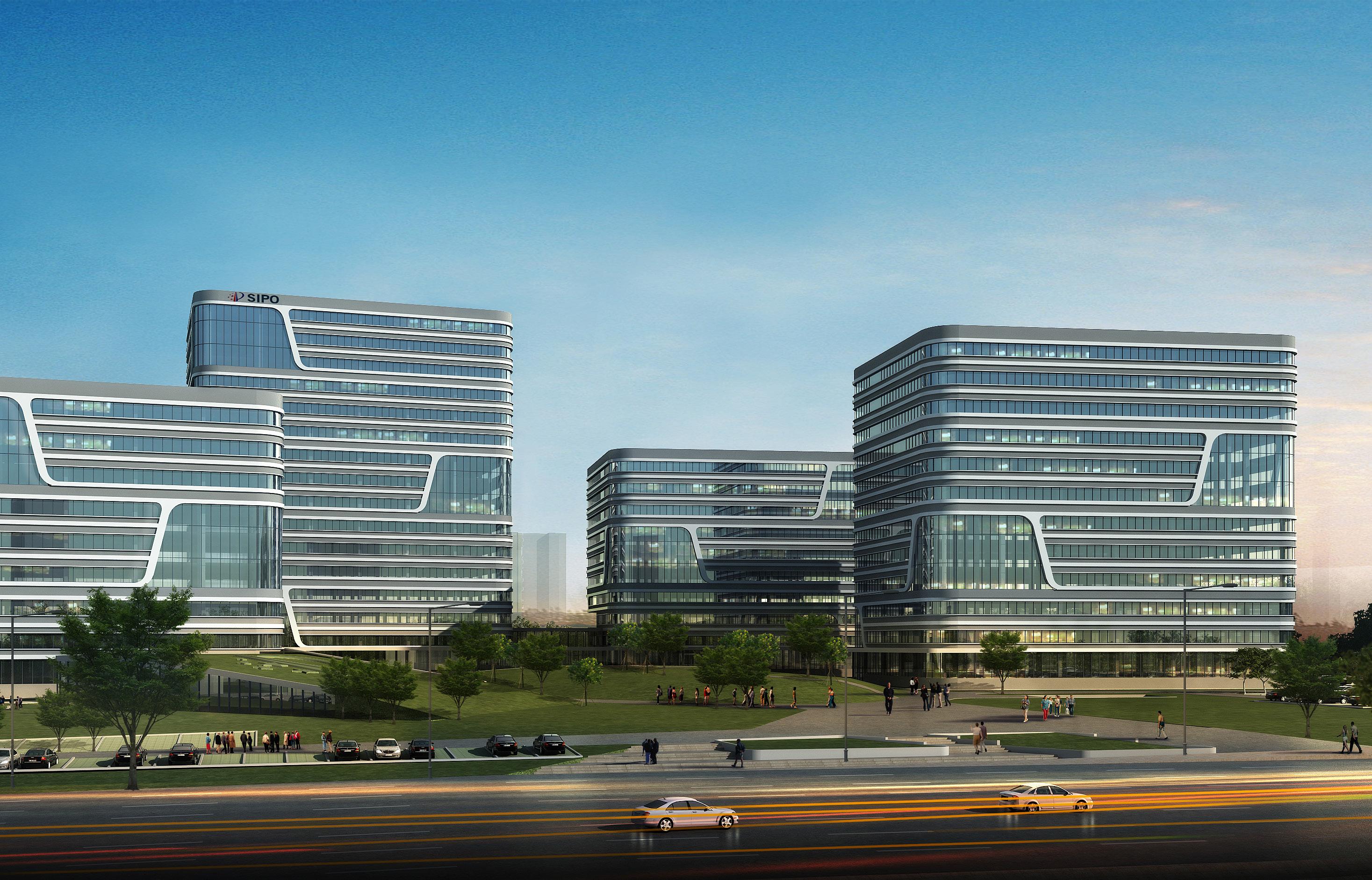
The Chinese government has set up a chain of Patent Review Centers throughout China. The purpose of these centers is to review and protect the patents of products and inventions from in- and outside of China. Grontmij has designed this center for the Central China region. The office complex with a floor area of 120.000 m2 will contain patent review offices, a training center, a restaurant, administrative and supporting facilities.

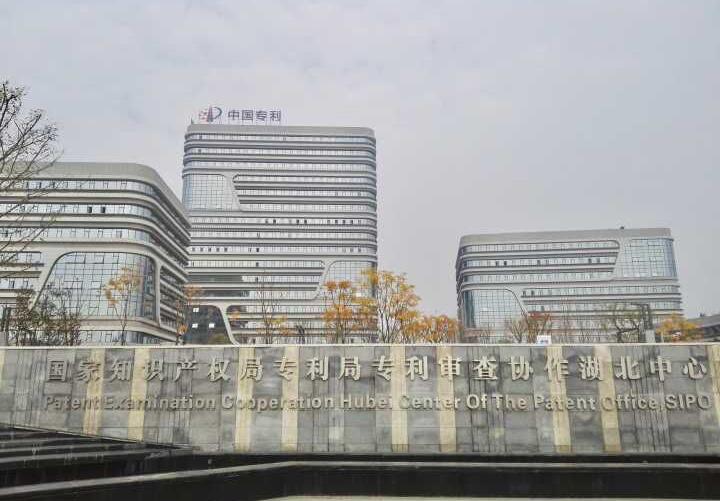
The local environmental conditions directed the design of the masterplan. The central courtyard is an extension of the eco logical zone south of the project site. The plan is made with a closed ground balance strategy. Communal spaces, at the cor ners of the buildings, invite people to have social interaction. Horizontal louvers protect the building from direct incident sunlight and reflect indirect sunlight into the office area. Local materials are selected to construct the building. The parking ga rage is naturally ventilated.

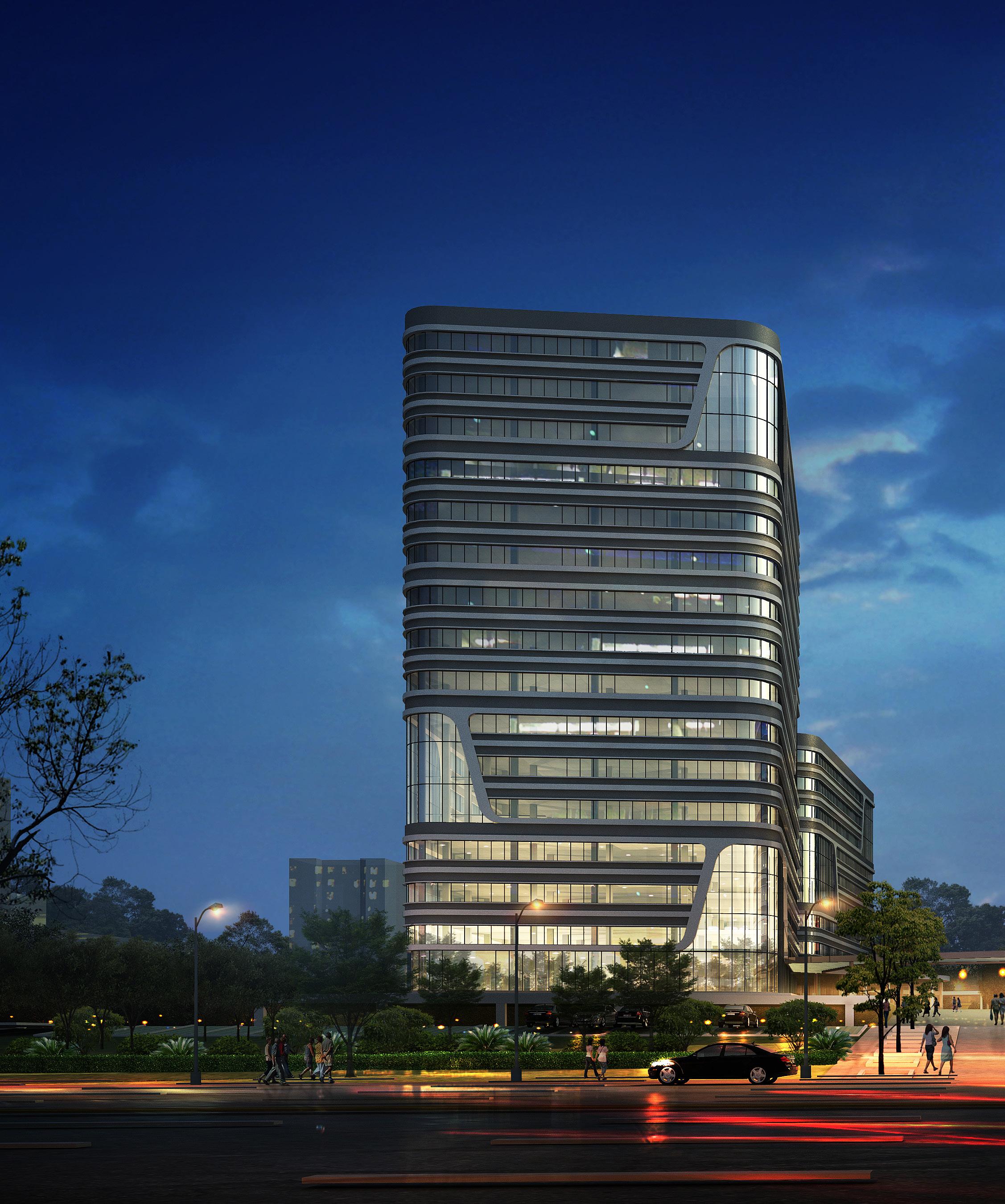
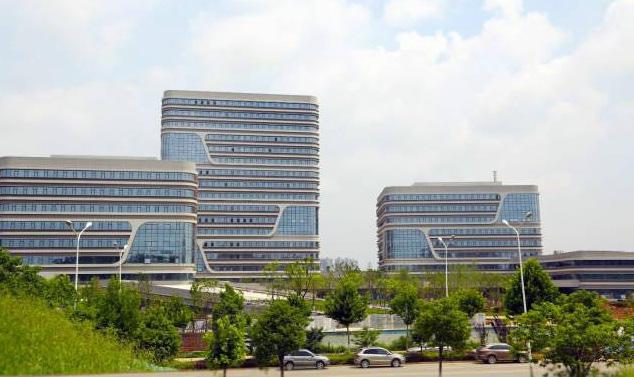

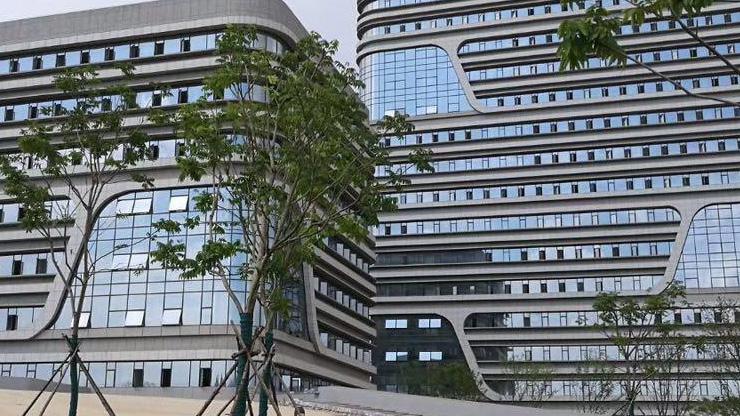

Kosovo aims to become an EU member state. Economical devel opment of the region will benefit from expanding collaboration between EU nations. As their income will continue to gradually increase, people will have more opportunities to engage with cul ture and leisure. Gjilan is one of the larger cities in the south east of Kosovo, close to the Serbian and Macedonian border. Inten sification of (cross-border) exchange results in growing traffic flows, as a result of increasing trade and tourism. These effects have also occurred in other eastern European nations that have previously become EU member states. Until now Gjilan has ex panded mainly organically, along existing paths and negotiating geographical features, with little governmental interference. Today the city is challenged to grow through densification, with a guiding role for the city government. The urban tissue will gradually convert from a village typology towards an urban one.
Analysing the assignment for Europan 12 we have concluded that the following goals must be met:
Developing a strategy that is able to incorporate the urban growth in terms of densification and sustainable growth
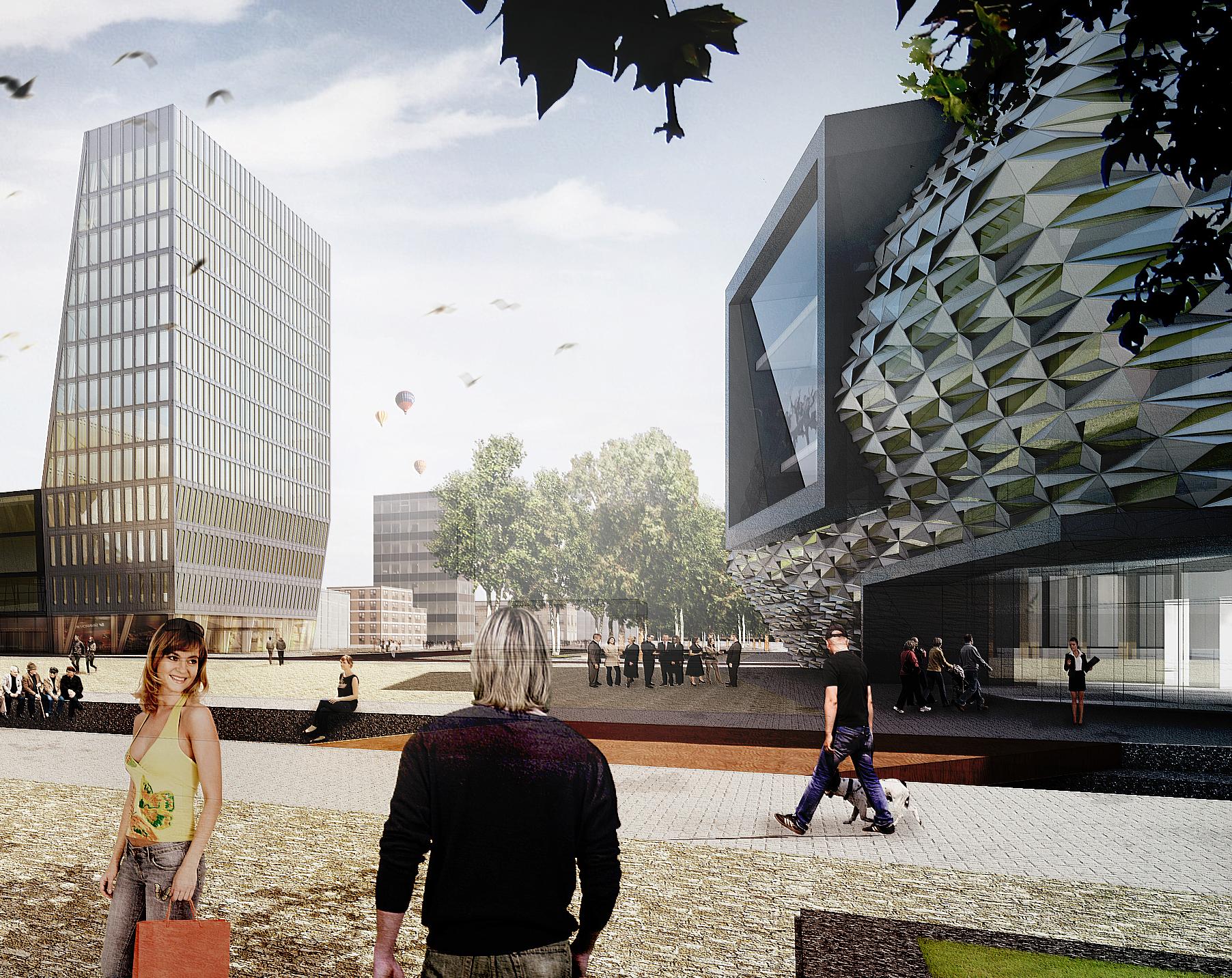
Creating a representative urban space for public events, recreation, leisure, city festivities etc.
Gjilan’s common two-storey housing has resulted in large urban sprawl. To increase density and minimise further horizontal ex pansion, we have to incorporate the vertical element into the existing urban structure: stacked housing (apartments) with public plinths along boulevards, streets and a central pedestrian area. Vertical densification uses supporting networks (electrici ty, sewage, transportation) more efficiently. Sustainable growth takes time and is phased over 20-50-100 years. In our plan the urban structure is able to adjust through time. Diversification in block and plot sizes provides space for different building types. These low scale interventions develop in their own pace, fol lowing market demands. We support equal opportunities for both corporate urban developers and individual citizens to de velop their own land and neighbourhood with an integrated connection to public services and existing infrastructure. Urban blocks with a clear alignment to the public realm enhance the city’s organisation while the inner courtyards can be used for communal purposes. Mixed urban areas without fixed archi tectural expression make neighbourhoods more lively and are less vulnerable to changing economic conditions. Public parks are well used and will be better connected through a series of public spaces.

