A R C H I T E C T U R A L P O R F O L I O C R I S T I A N A. R U I Z A L V A R A D O 2 0 1 8 - P R E S E N T
I N D E X
CURRICULUM VITAE
Information about my education an professional experience.
INTRODUCTION
Get to know me, what motivates me and who I am.
P R O J E C T O N E
CAPSTONE RECYCLING PLANT
Midsize recycling plant that takes geopolimers and transform them into construction materials.
P R O J E C T TWO
INSIDE FOREST MID HIGH BUILDING
Propuse mid-rise building in urban zone of Ponce, Puerto Rico with amenities, comerce, co-working, recidencies and mix-use spaces.
P R O J E C T THREE
PHILIPPINES CULTURAL CENTER
Propuse Cultural Center in Philippines. The Cultural Center is in coastal zone in a distant and hidden community. This project intents to help these community and tourist.
P R O J E C T FOUR
THE HIDDEN HOUSE
Propuse vacation house in front of a lake with two bedrooms, living room, family room, bathroom, dinign and kitchen.
P R O J E C T FIVE
GUANICA INVESTIGATION CENTER
Propuse Investigation Center in Guanica for the nature and river water conservation. in consequense the investigation of how to protect every water bodies. Pages 25 - 36
COLLAGE EXTRACURRICULAR ACTIVITIES
Durin my collage experience I participated in differents activities that help me develop my leadership and help me grow as a person.
PERSONAL PRODUCTIONS
Experimatiations of diferent types of activities usign my skills in the graphic design programs that I know.

C O N T A C T
939 - 439 - 8603 crisruizalvarado@gmail.com
Est. Juana Diaz calle Sandalo #134, Juana Diaz, PR, 00795.
C R I S T I A N A D R I A N R U I Z
E D U C A T I O N
PONTIFICALCATHOLIC UNIVERSITY OF PUERTO RICO, PONCE 2018 - 2024
School of Architecture
-The School of Architecture at the Pontifical Catholic University of Puerto Rico, Ponce Campus, stands as a beacon of architectural education in the Caribbean.
-Bachelor of Architecture and Minor in Historic Architecture Preservation and Conservation
-Graduated CUM LAUDE with a 3.65 gpa in 2024. Part of the Dean Honor List.
LUIS LLORENS TORRES SCHOOL, JUANA DIAZ 2016 - 2018 Delineation Workshop
-Graduated with academic excellence with an average of 4.00.
-Member of the SkillUSA association where I increase my leadership and companion ship skills.
E X P E R I E N C E
NODO, PONCE 2022 - 2023 Consultant
-As a Historical Buildings Documentation Specialist, my role involved meticulously documenting and researching historical structures.
-This multifaceted position required a blend of historical research, proficiency in Geographic Information Systems (GIS), and adeptness with various software tools such as AutoCAD, Teams, Adobe Suite, and Microsoft Office.
ARCHITECTURE SCHOOL, PONCE
Aug- Dic, 2018 Manufacturing workshop
-Attend and provide help to those who used the workshop to carry out their projects.
-Undertake design-build-based creative team work with other employees.
STARBUCKS, PONCE
Aug- Dic, 2018 Certified Barista
-Performing a variety of tasks such as: customer service, coffee preparation, food preparation, cash handling and Point of Sales System and upselling and promotion.
-The task that I have been performing on this company allowed me to improve my capacity for adaptation and it improved my enthusiasm for teamwork.
LEADERSHIP E X P E R I E N C E
ACTIVE MEMBER OF AIA
-As an AIA member, I gain insights into the latest architectural trends, best practices, and innovative design techniques through various educational programs and events.
ACTIVE MEMBER OF USGBC
-As a USGBC member, I learn about the principles of sustainable design, the latest advancements in green building technologies, and strategies for achieving LEED certification.
S K I L L S
AUTOCAD
REVIT
SKECTHUP
RIHNO
LUMION
ARCGIS
PHOTOSHOP ILUSTRATOR INDESIGN
BLENDER
MS OFFICE
EXCEL
R E S U M E
L V A R A
O
A
D
1
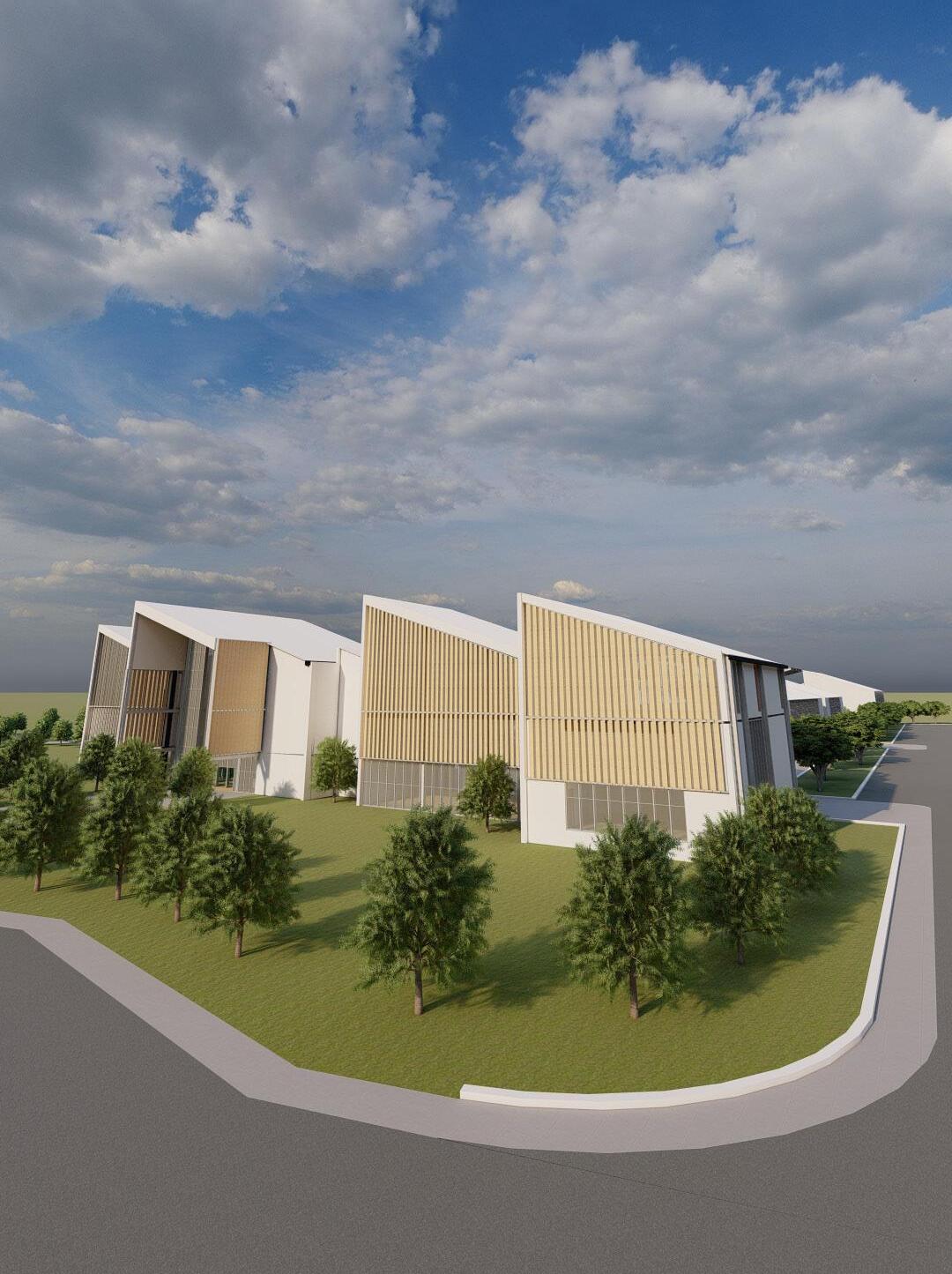
01 CAPSTONE RECYCLING PLANT
SCHOOL YEAR: 2023 - SPRING SEMESTER PROFESOR: ARQ. PEDRO ROSARIO & ARQ. MANUEL DE LESMOS
CLASS: ARAD 420 -
ABSTRACT: The existing solid waste has the potential to be reused as construction materials. By employing 3D printing technology, I propose the creation of building elements using materials that are best suited for the 3D printing process. The ideal raw materials for the 3D printing process include plastics, geopolymers, aluminum, and clay. Each of these materials has a unique processing method to be recycled and transformed into raw material.
SITE PLAN

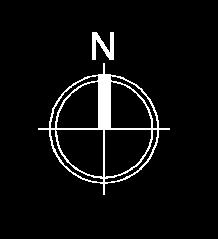
PROGRAM
1. Cafe
2. Lobby
3. Showroom
4. Auditorium
5. Plaza
6. Dispatch and Storage
7. Geopolimers 3D printing
8. Geopolimers Waste Deposit
9. Pastic and Aluminum waste Deposit
10. Pavilion
11. Plastic and Aluminum processing
12. First Storage plastic and aluminum
13. Plastic and aluminum 3D Printers
14. Trash deposit

01 F L O O R P L A N
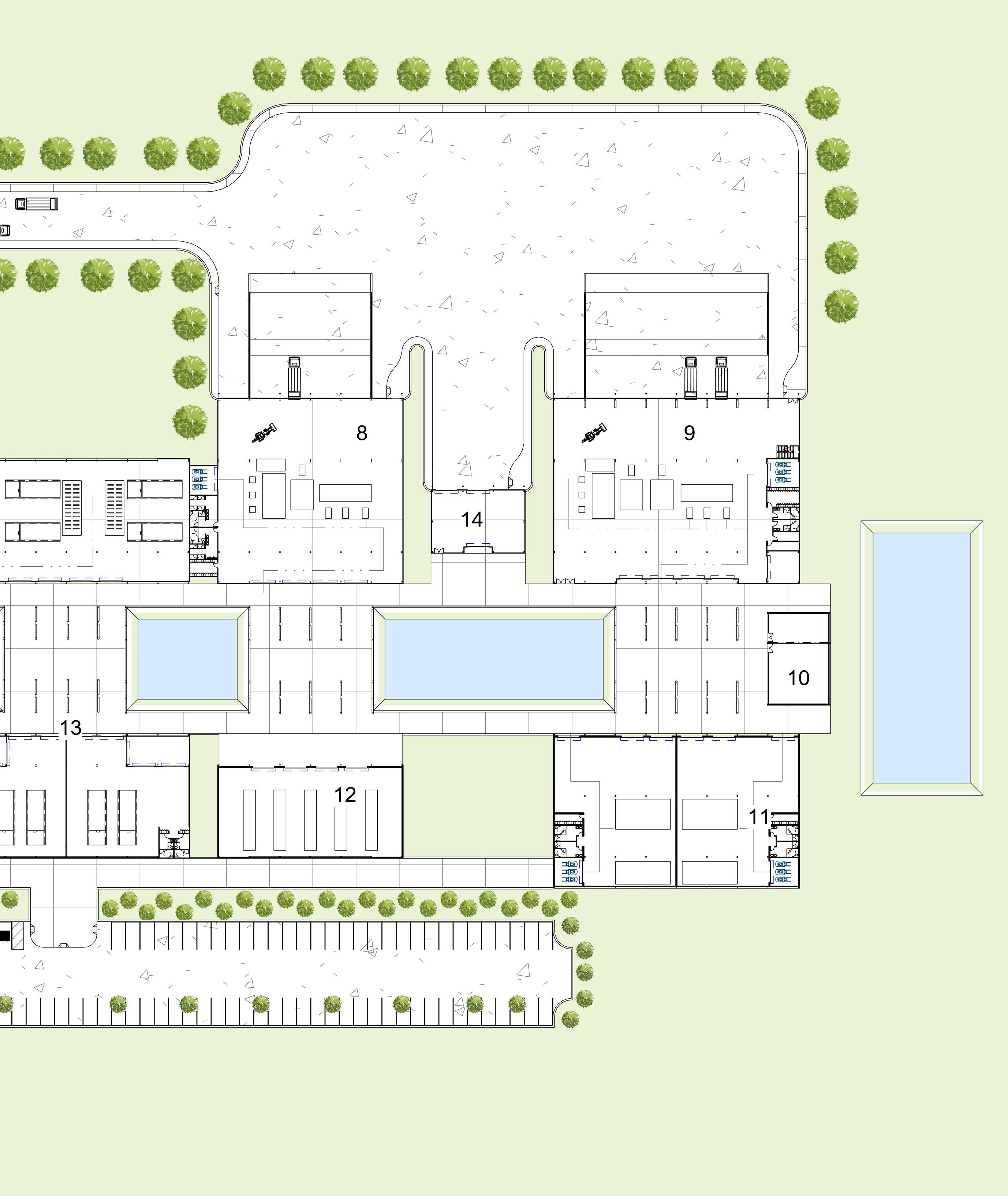
01 FLOOR PLANS

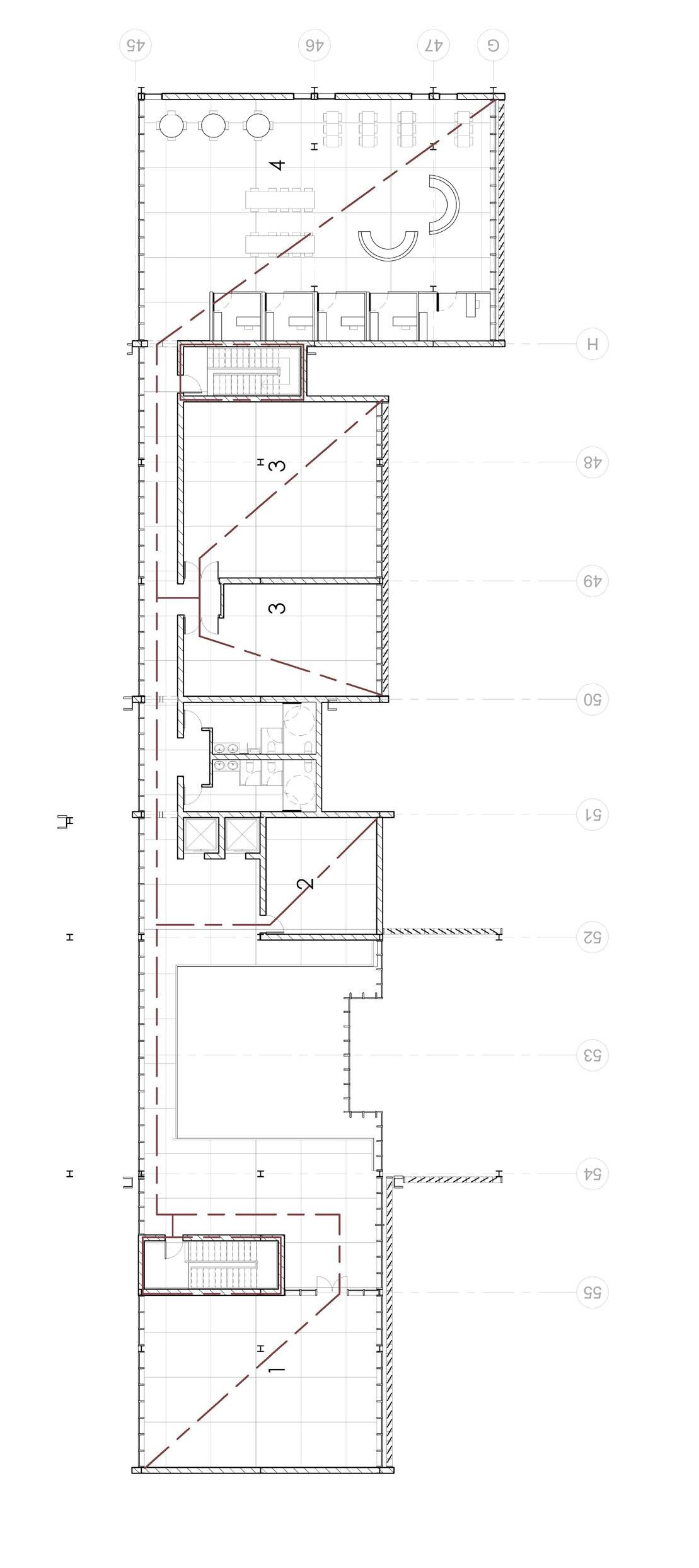
LEVEL 3 LEVEL 2
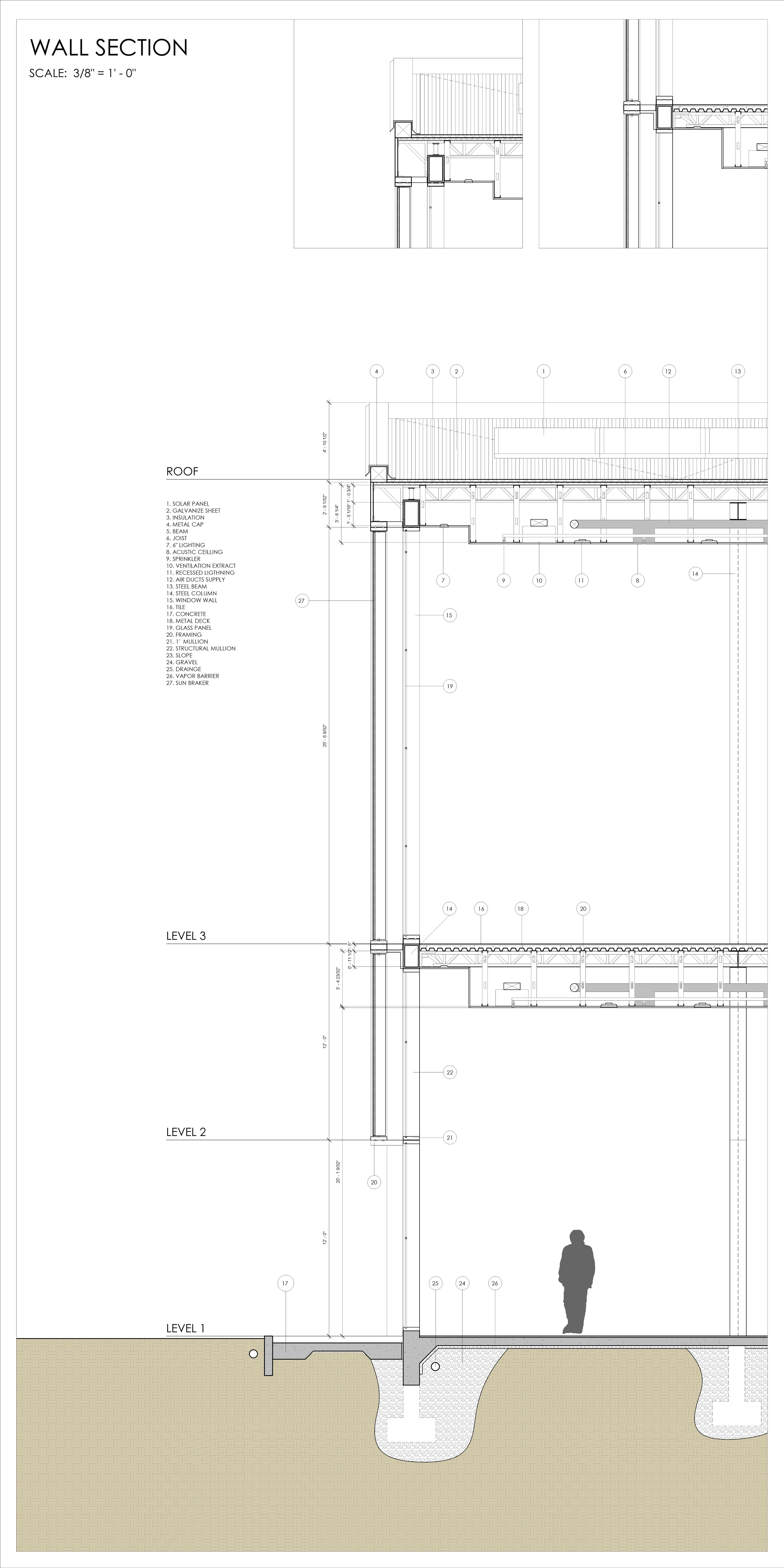



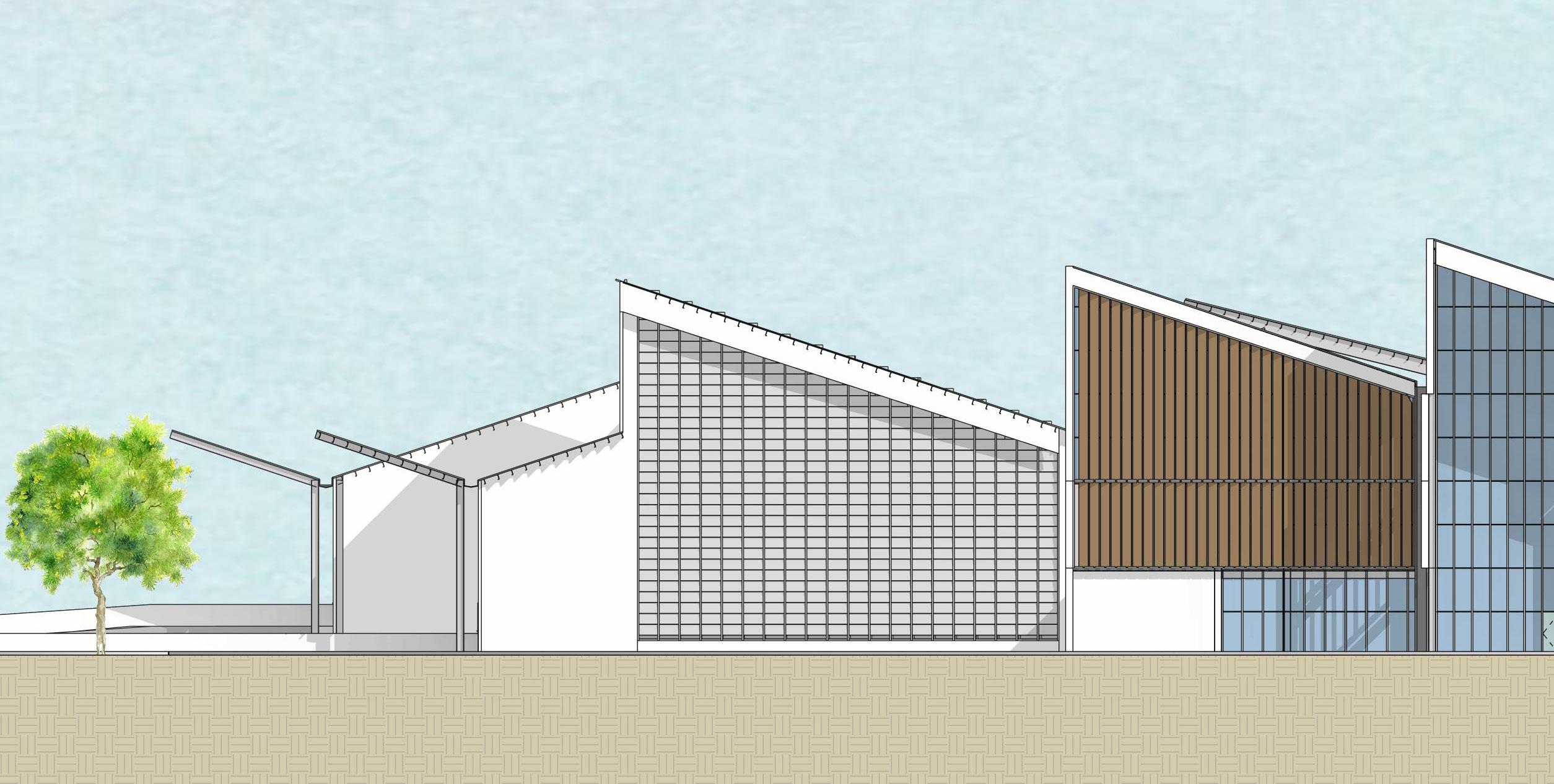
01 SECTION & ELEVATION


WEST ELEVATION TRANSVERSAL SECTION
01 3D VIEWS

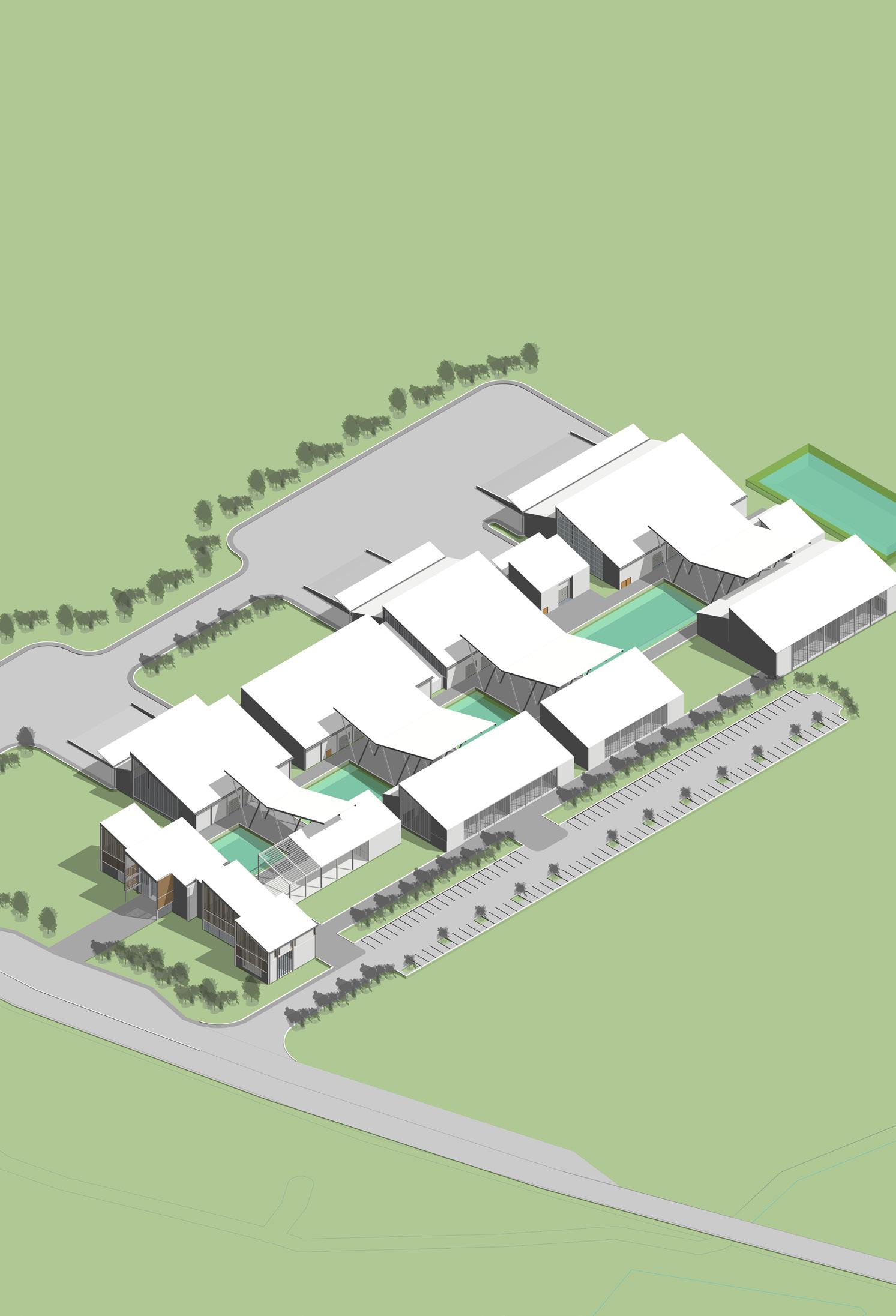
01 3D VIEWS

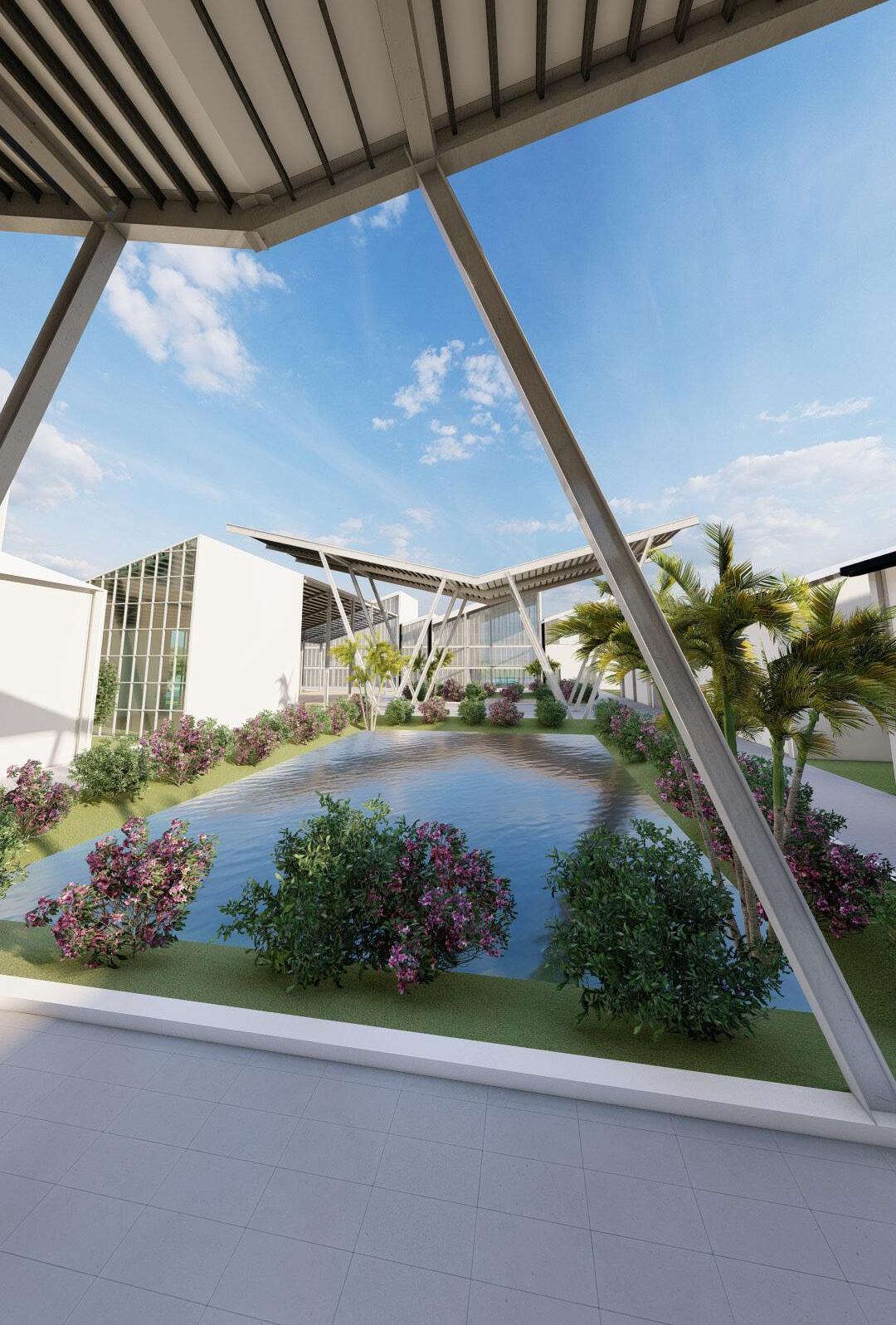
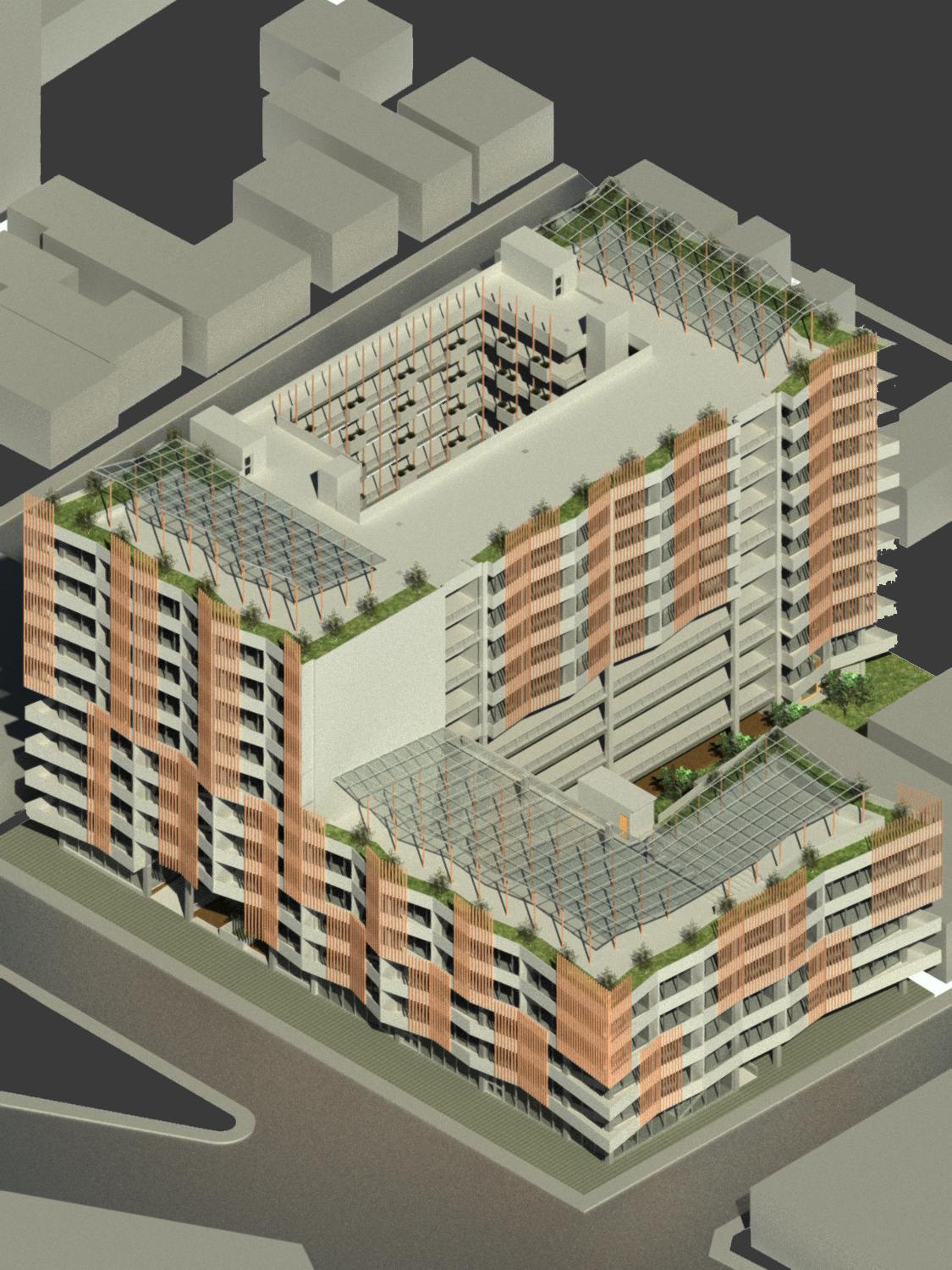
02 INSIDE FOREST MID HIGH BUILDING
SCHOOL YEAR: 2020 - FALL SEMESTER PROFESOR: ARQ. CARLOS QUIÑONES CLASS: ARAD 301 - EXPERIMENTAL DESIGN STUDIO I / STRUCTURAL FRAMEWORK
ABSTRACT: The project design was base on develop a mid rise building in the urban zone of Ponce, Puerto Rico. My proposal was to insert a building that grows around an interior garden as the core of the building space.
FLOOR PLAN
Level 1


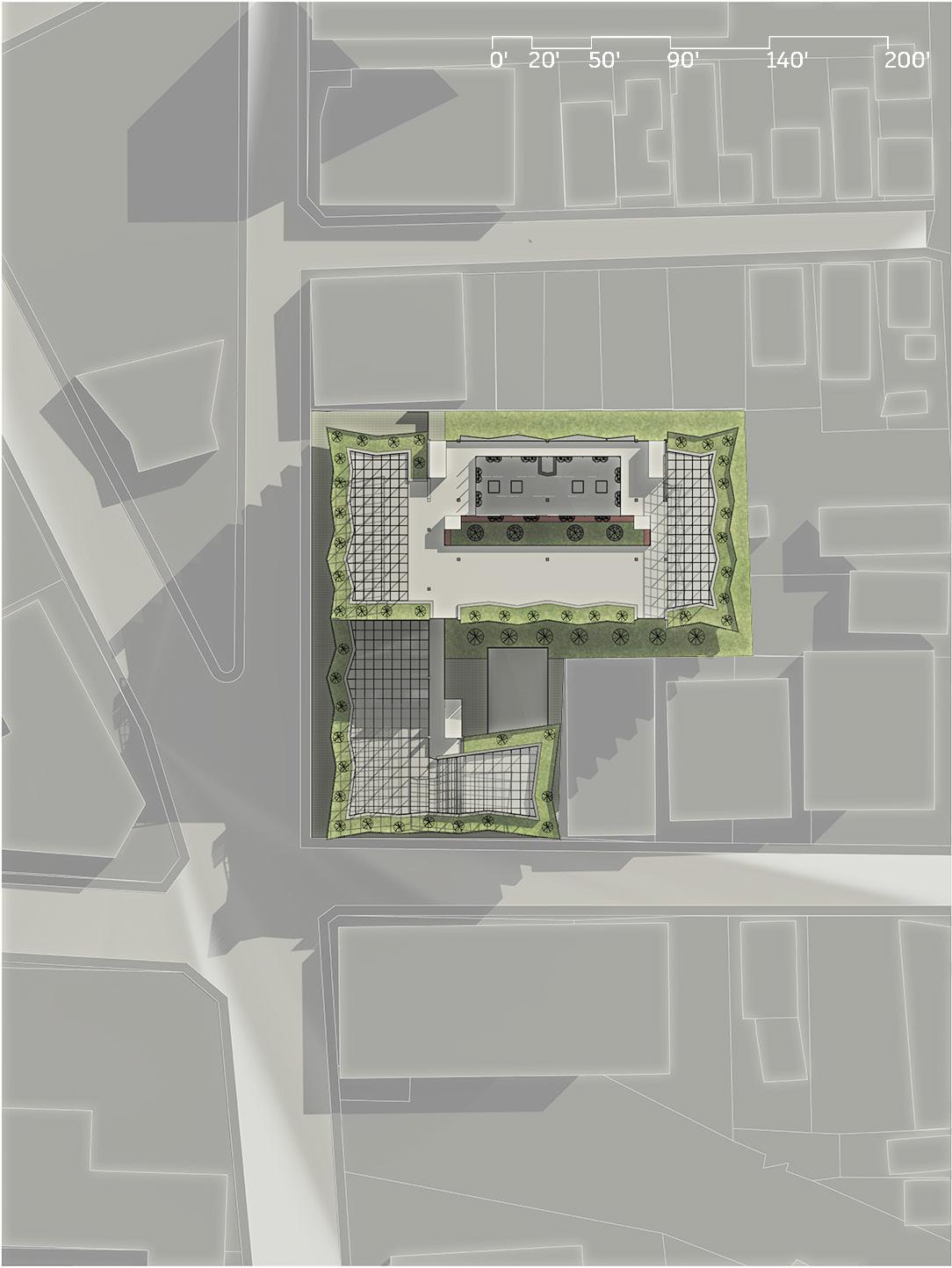

02 S I T E P L A N




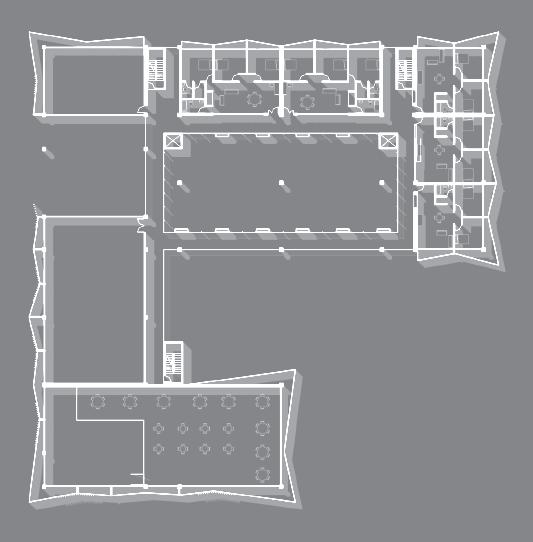



02 F L O O R P L A N S LEVEL 2 LEVEL 7 - 10 LEVEL 3 LEVEL 6
TRANSVERSAL SECTION
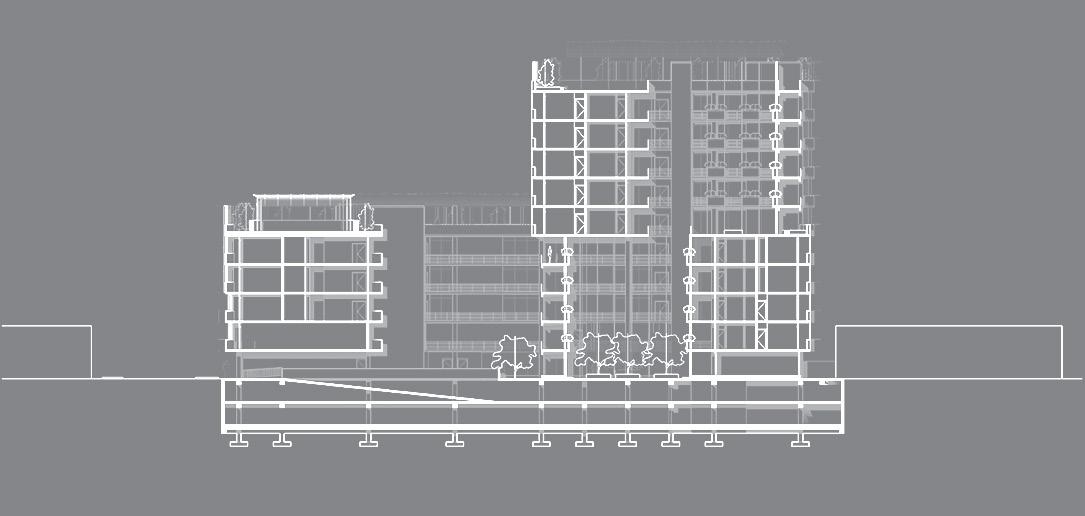

LONGITUDINAL SECTION
02
O
S E C T I
N S
WEST ELEVATION

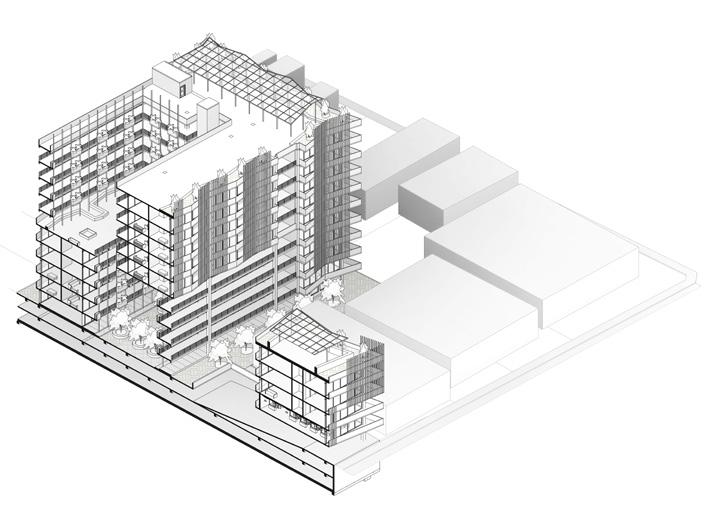

EAST ELEVATION



02 E L E V A T I O N S 3 D S E C T I O N S
SOUTH ELEVATION
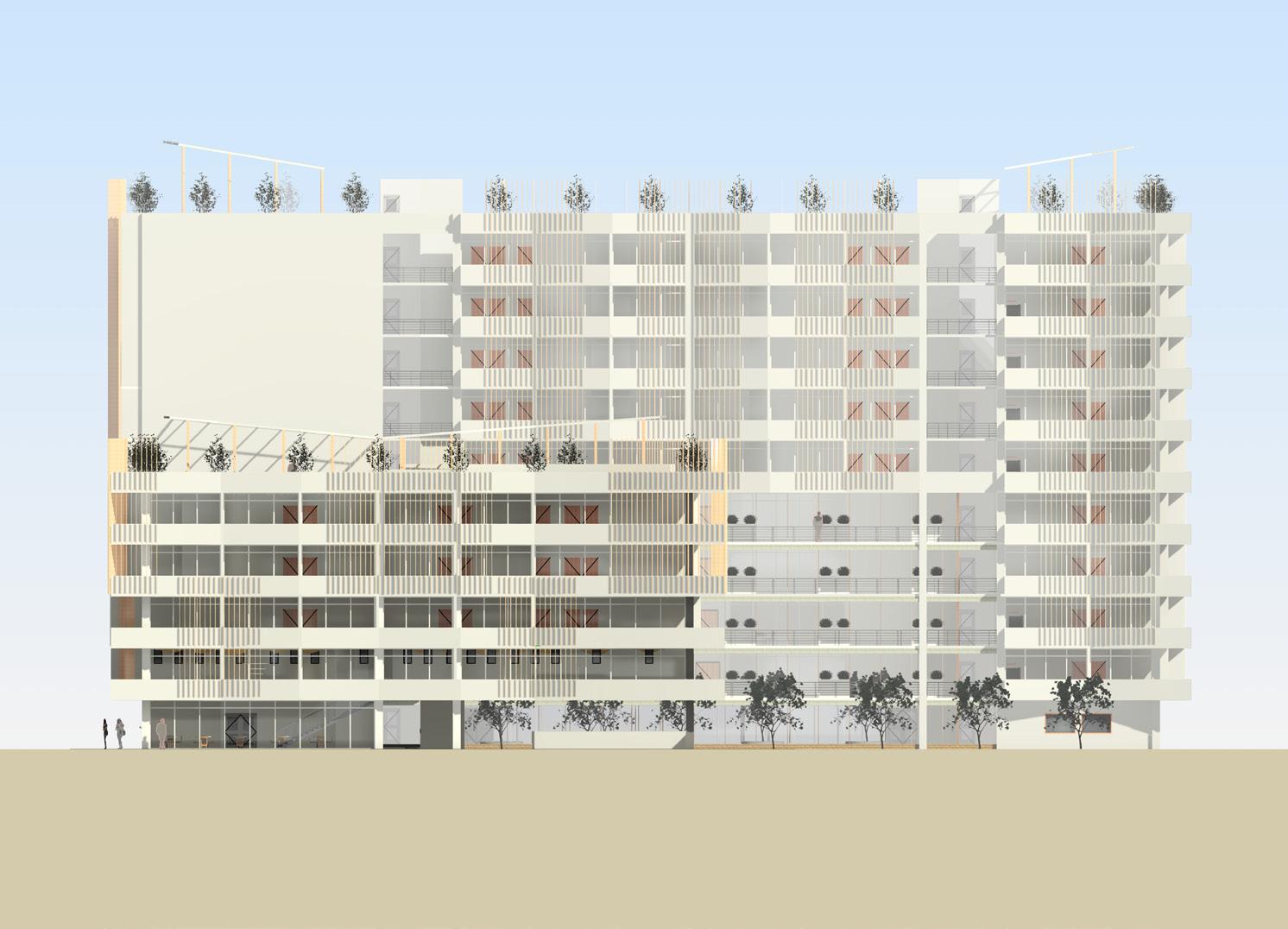

NORTH ELEVATION
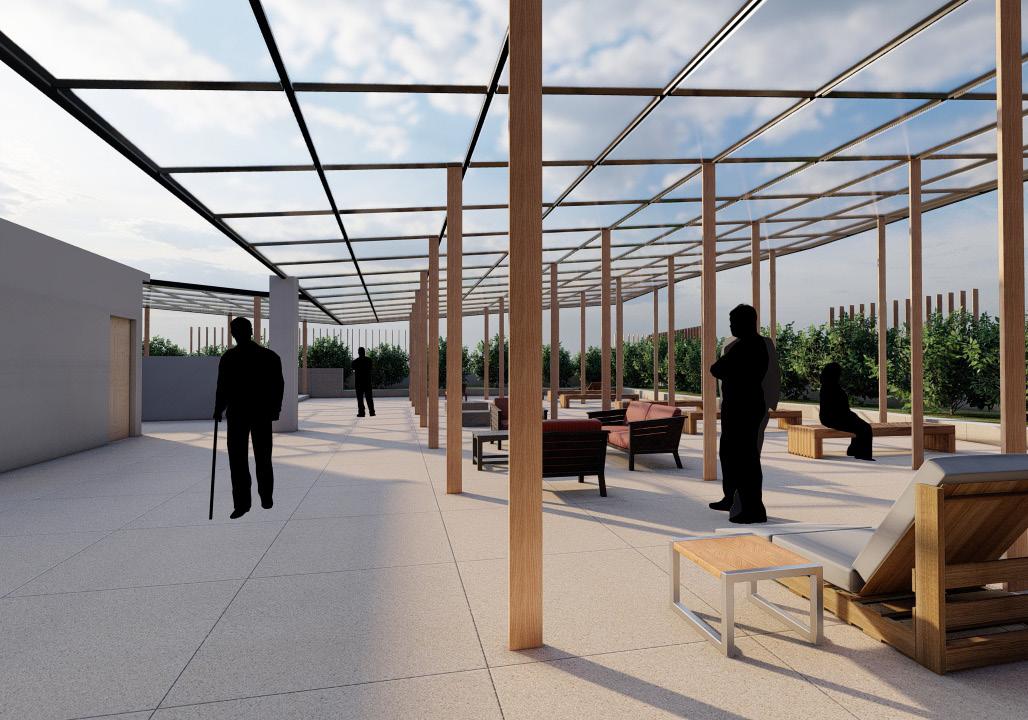
TERRACE VIEW

RESTAURANT VIEW
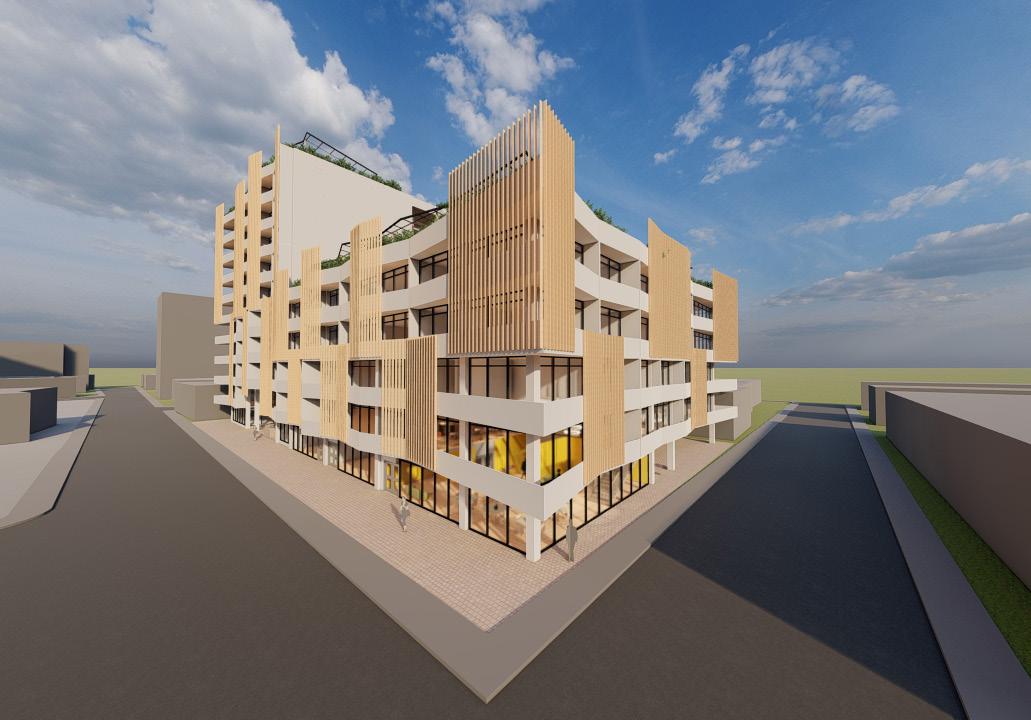
STREET CORNER VIEW
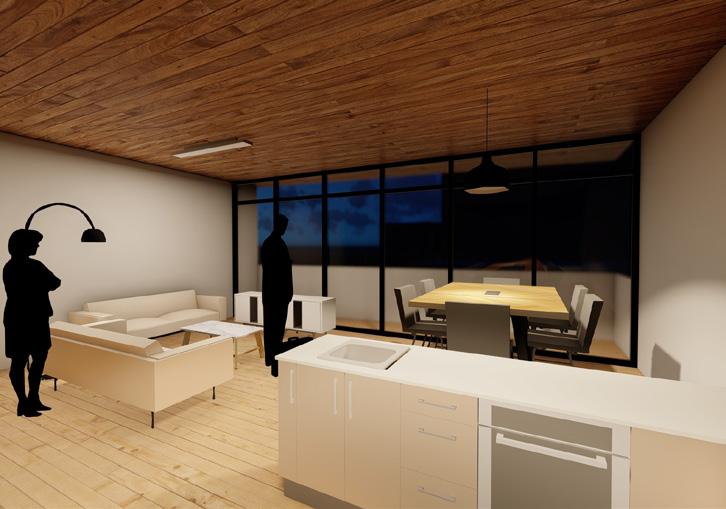
INSIDE APARTMENT VIEW
02 E L E V A T I O N S 3 D V I E W S
INTERIOR GARDEN VIEW
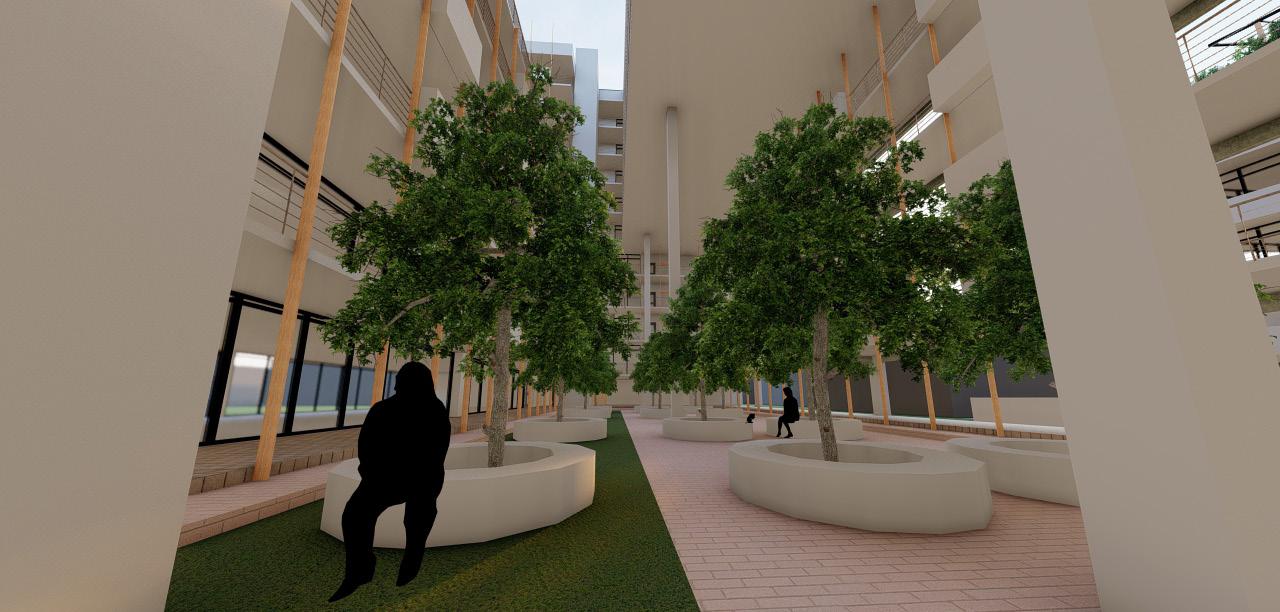
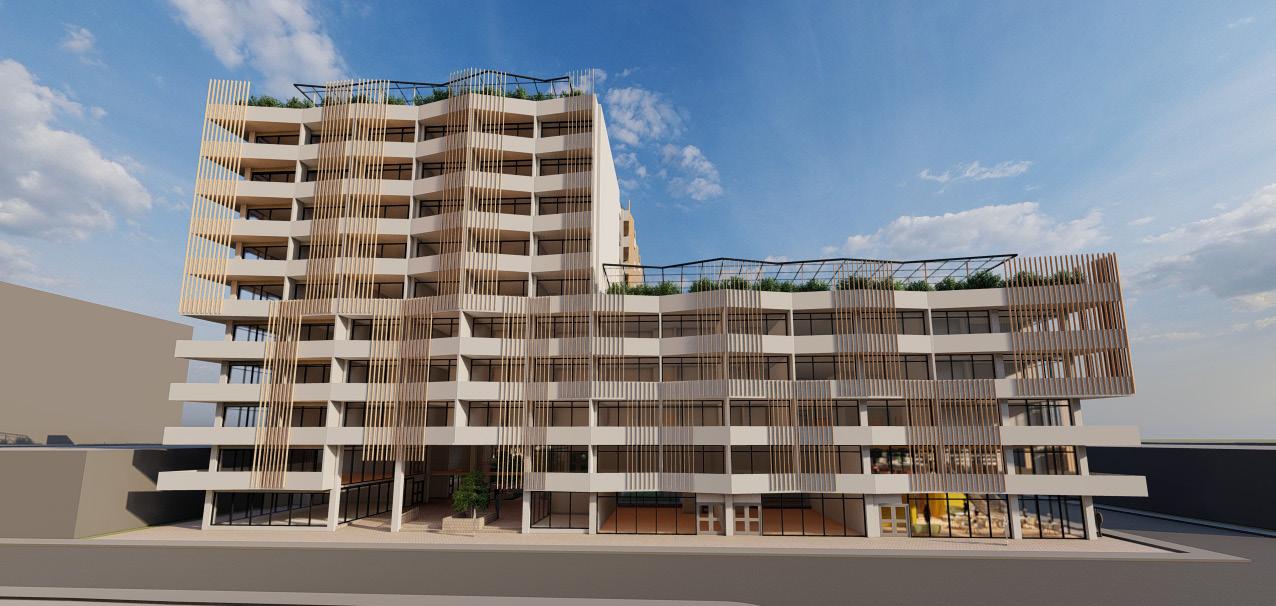
FACADE VIEW
02 3 D V I E W S
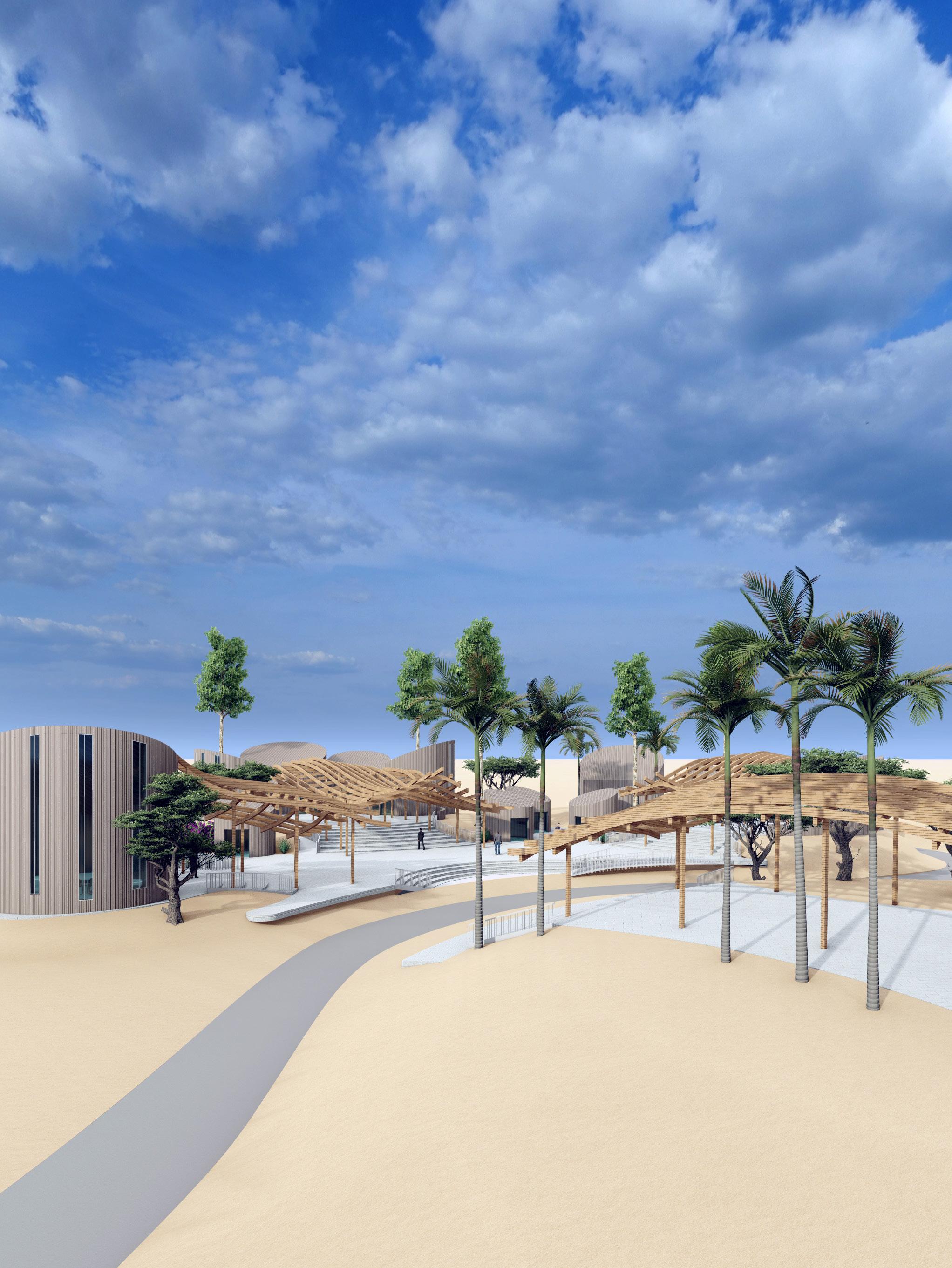
03 PHILIPPINES CULTURAL CEN-
SCHOOL YEAR: 2020 - SPRING SEMESTER PROFESOR: ARQ. LUIS CAMAÑ0 CLASS: ARAD 302 - EXPERIMENTAL DESIGN STUDIO II
ABSTRACT: This project was base on the analysis of any other country that found them self on the eighteen parallel. Therefore as result of the investigation the destination for establish a project was Phillippines. Futhermore the investigation take me to the conclusion that the needed program on an specific zone was a cultural center for locals and tourist.
FLOOR PLAN
Level 1


ROOF
STRUCTURE
SITE & FLOORS

03
O N O M E T R
A X
I C
SOUTH ELEVATION

EAST ELEVATION

WEST ELEVATION

NORTH ELEVATION

03 E L E V A T I O N S
TRANSVERSAL SECTION
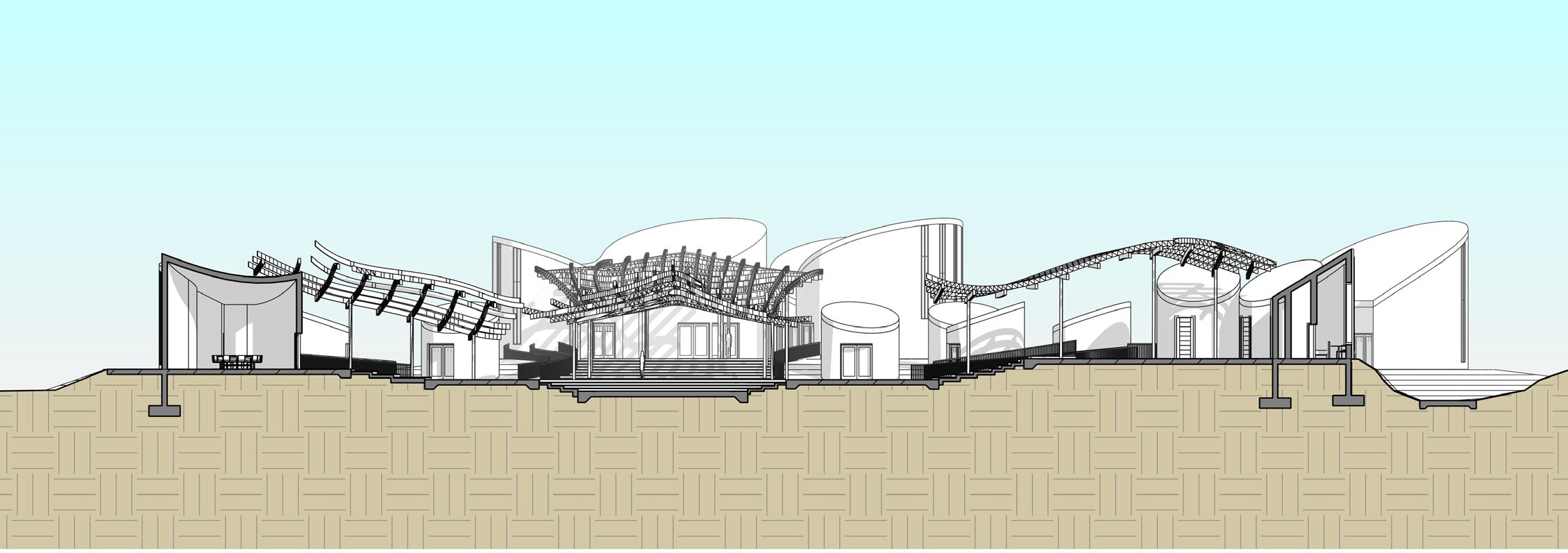
LONGITUDINAL SECTION

03 S E C T I O N S
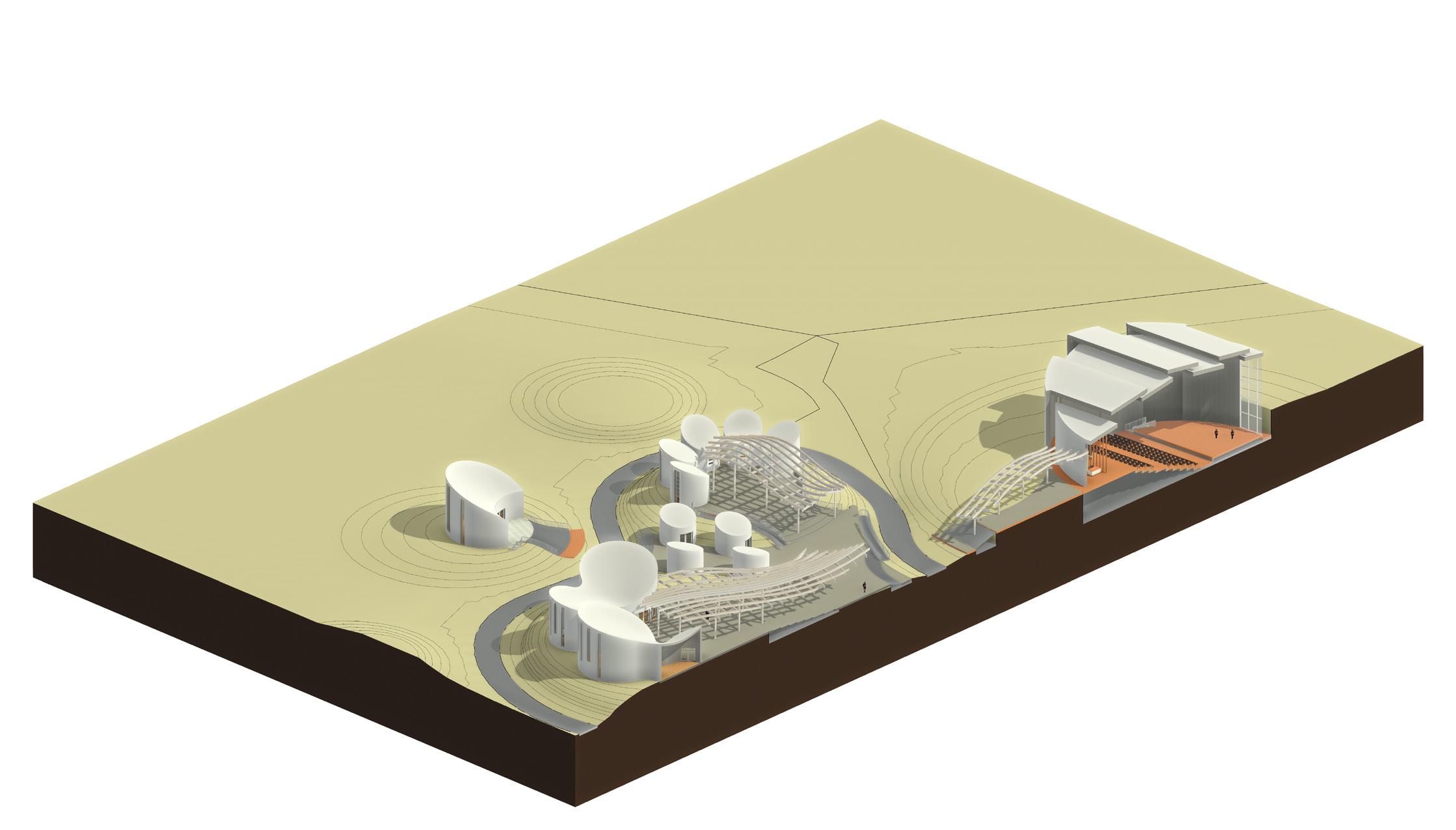

3D
SECTION
PLAZA VIEW


03 3 D V I E W S
DRONE VIEW


EXPO ROOM VIEW
03 3 D V I E W S
PLAZA VIEW 2
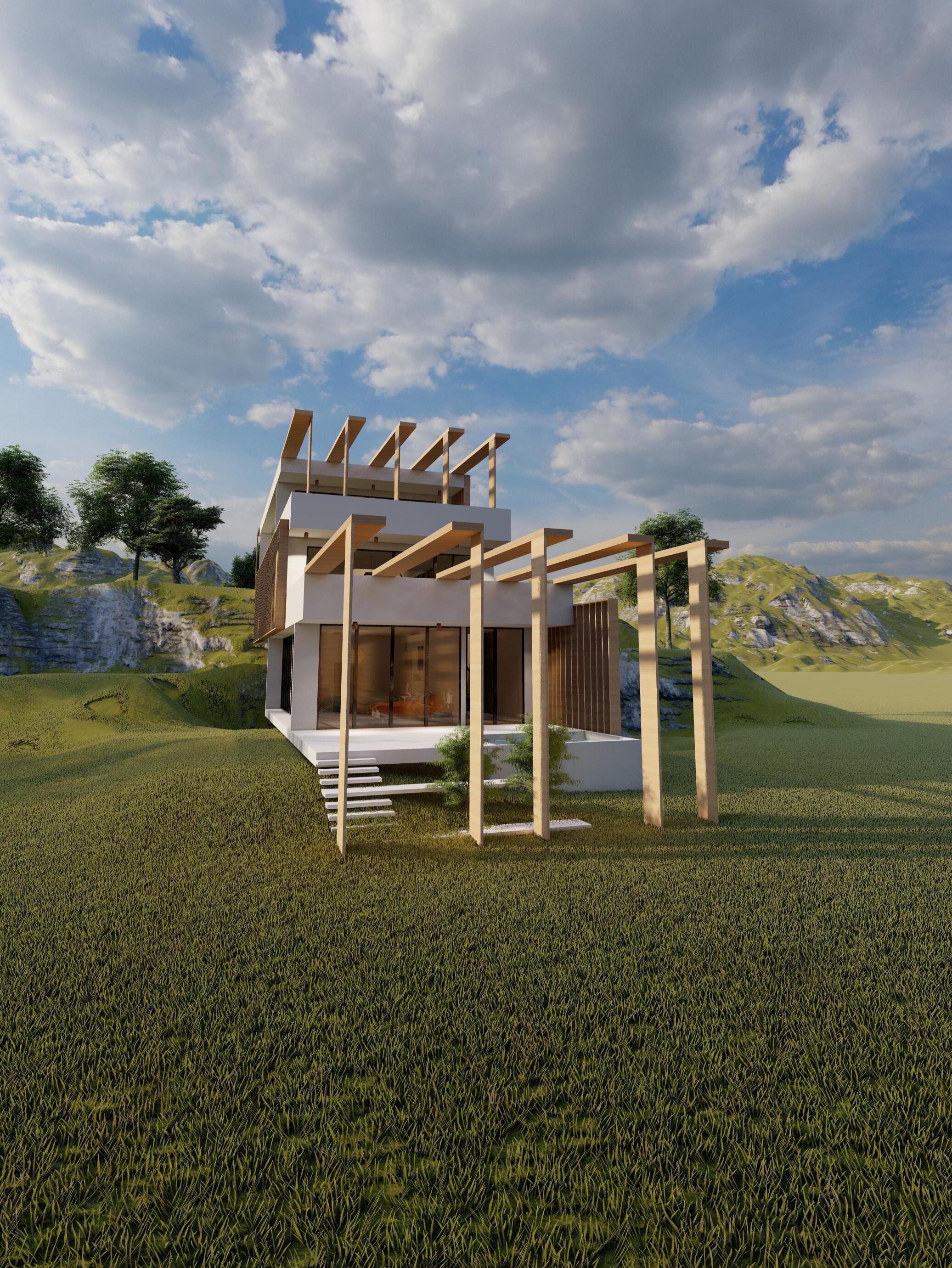
04 THE HIDDEN HOUSE
SCHOOL YEAR: 2018 - FALL SEMESTER PROFESOR: ARQ. LUIS CAMAÑ0 CLASS: ARAD 101 - ARCHITECTURAL DESIGN FUNDAMENTALS I
ABSTRACT: This project was base on the initial design of a vacation house for an specific client. As a student we were give the liberty to decide the profile of the client. I dicided that my client would have be a geology base on the concept that I develop base on the fallen aspect of a cascade.
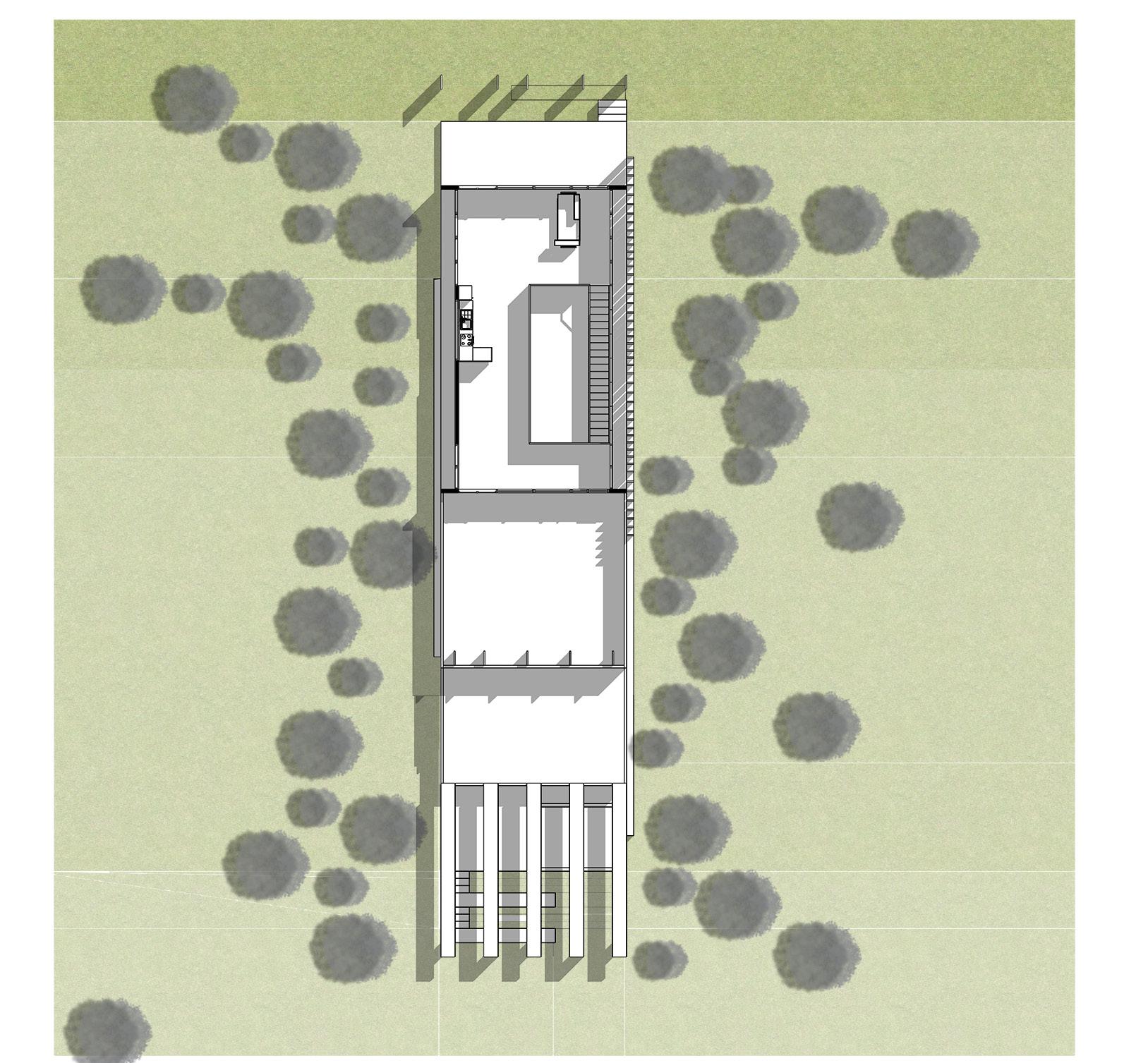
FLOOR PLAN
TRANSVERSAL SECTION
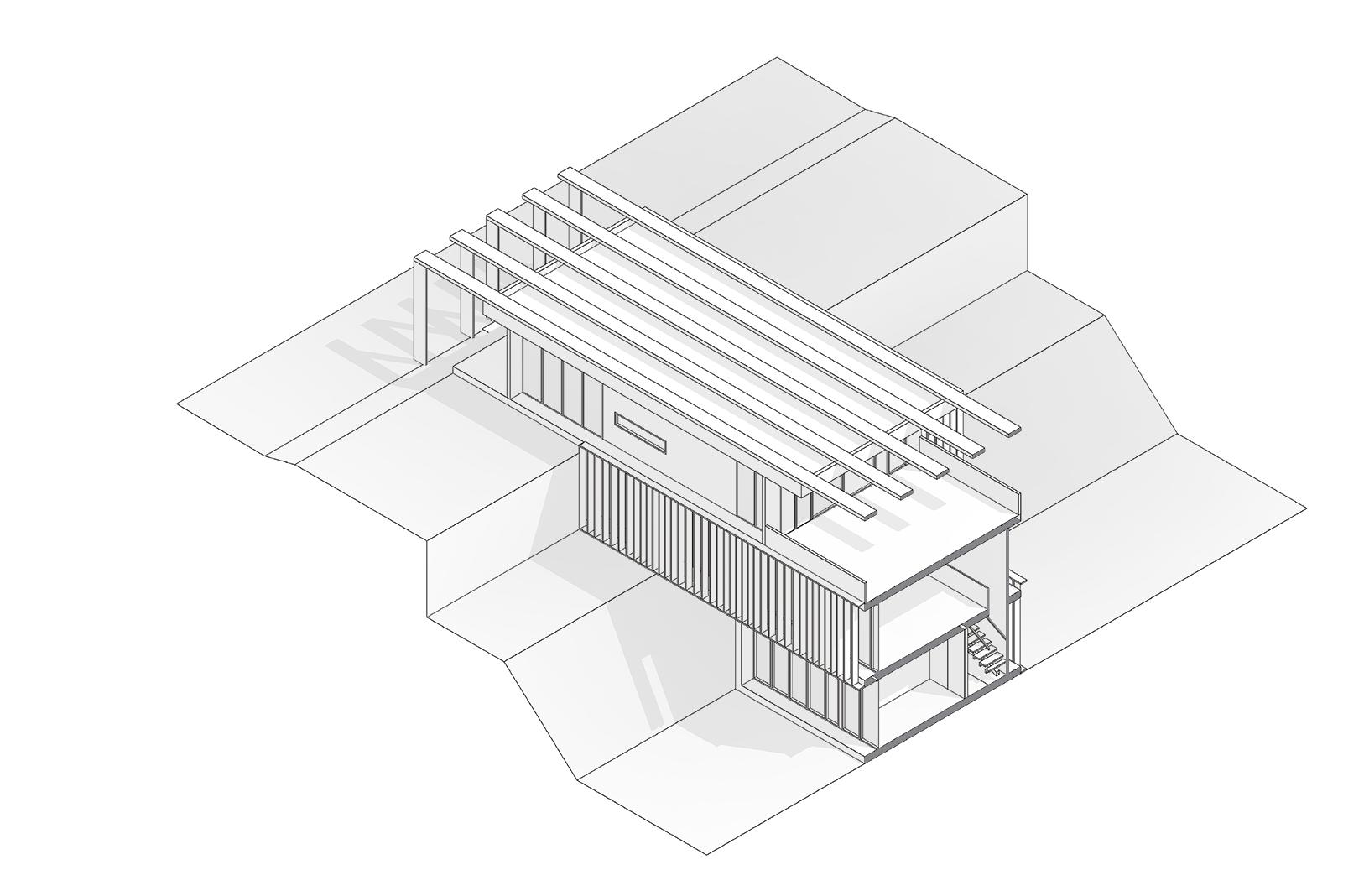

04 S E C T I O N S
LONGITUDINAL SECTION
ROOF
LEVEL 1
LEVEL 2
LEVEL 3

04 A X O N O M E T R I C
EXTERIOR SIDE VIEW

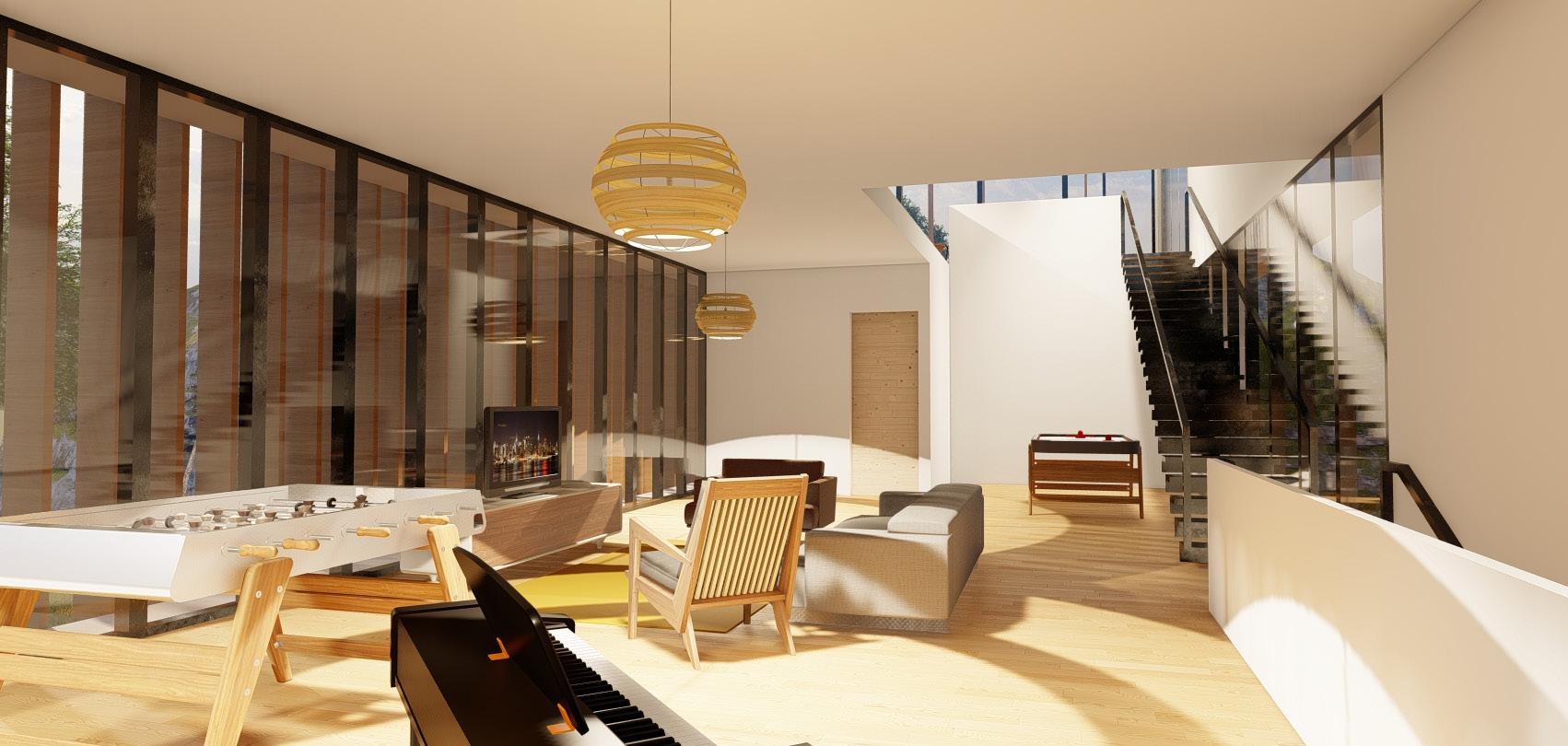
FAMILY ROOM VIEW
04 3 D V I E W S
LIVING ROOM VIEW
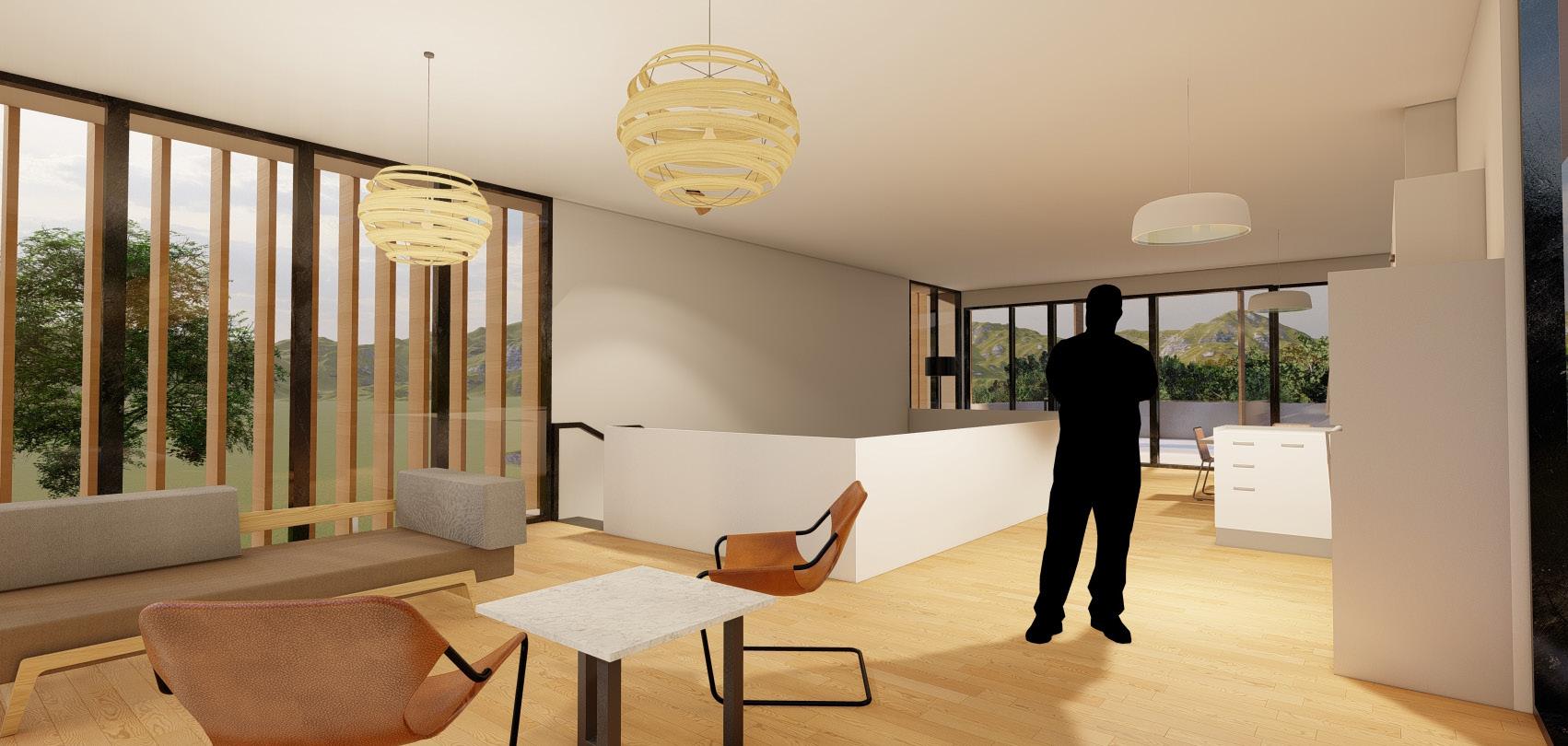

PRINCIPAL FACADE VIEW
04 3 D V I E W S
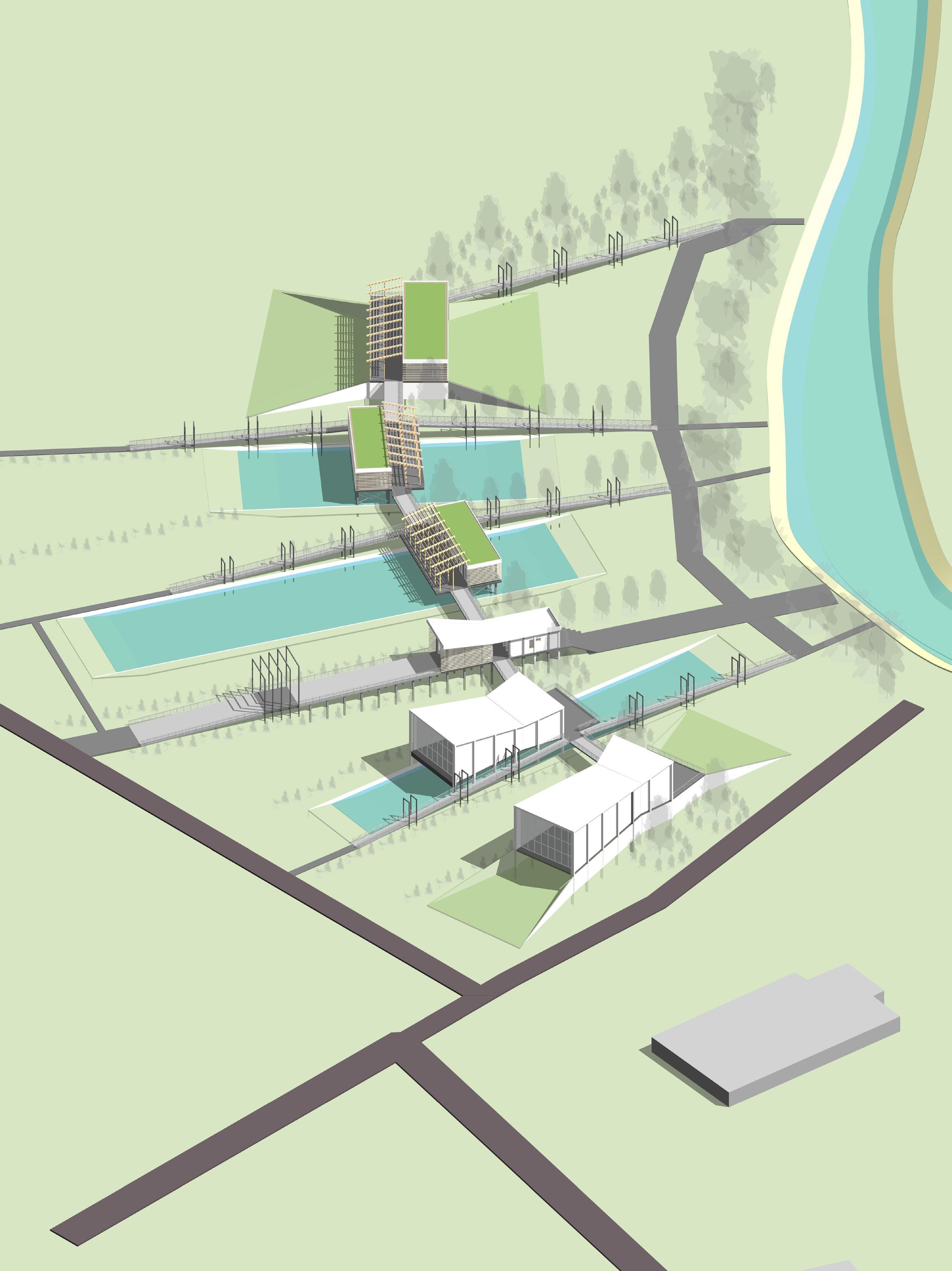
05 GUANICA INVESTIGATION CENTER
SCHOOL YEAR: 2021 - FALL SEMESTER PROFESORS: ARQ. G. BERRIOS & ARQ. J. BONIN CLASS: ARAD 302 - EXPERIMENTAL DESIGN STUDIO II
ABSTRACT: This project was base on develop an achitectural landscape project for the municipality of Guanica, Puerto Rico. Through out the results of the investigation of the municipality I land the conclusion tha an investigation center for waterbodies protection was necesary on this location. Therefore this project is the result of hardwork and investigation for the protetion of water bodies.
FLOOR PLAN


05 S I T E P L A N
27
SITE PLAN
MAIN EXPO ROOM EXPO ROOM

LOBBY

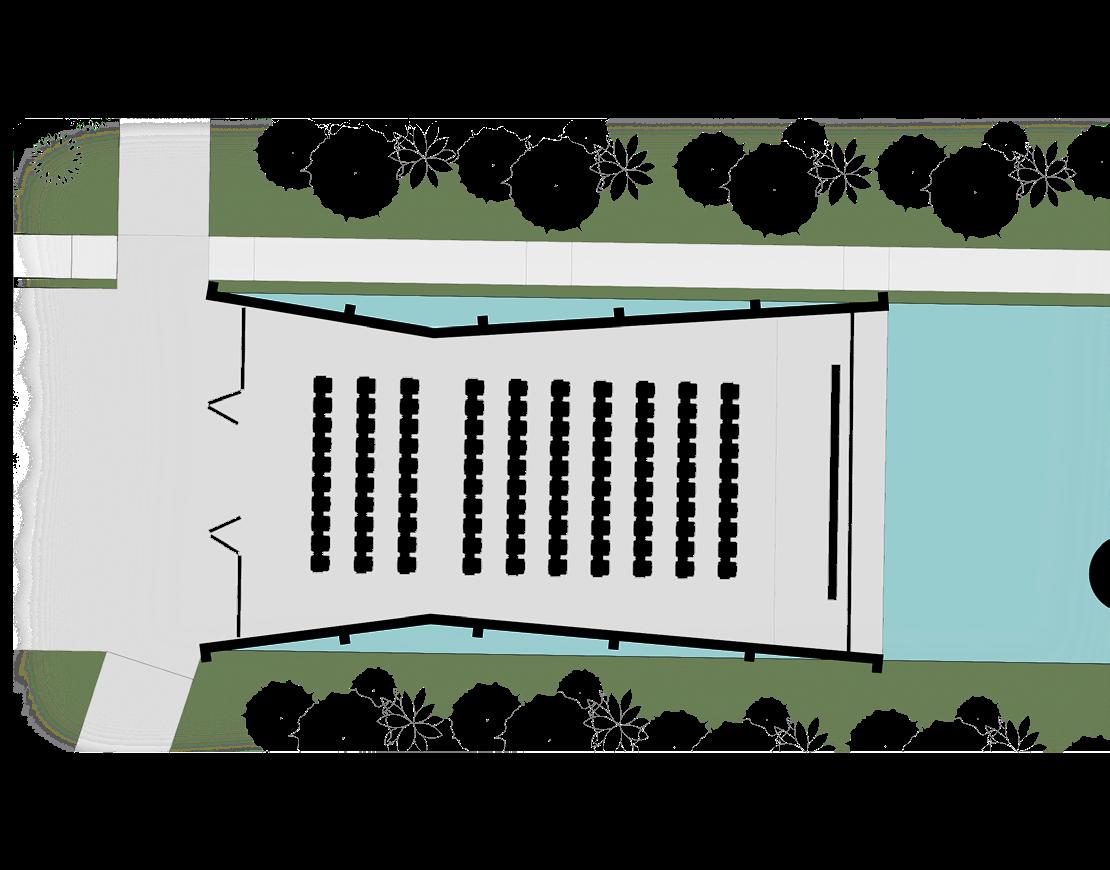
CONFERENCE ROOMS

05 P R O G R A M P L A N S
28

LIVING AND DINING AREA LABORATORIES


TRANSVERSAL SITE SECTION
05 P R O G R A M P L A N S
29
LONGITUDINAL SITE SECTION
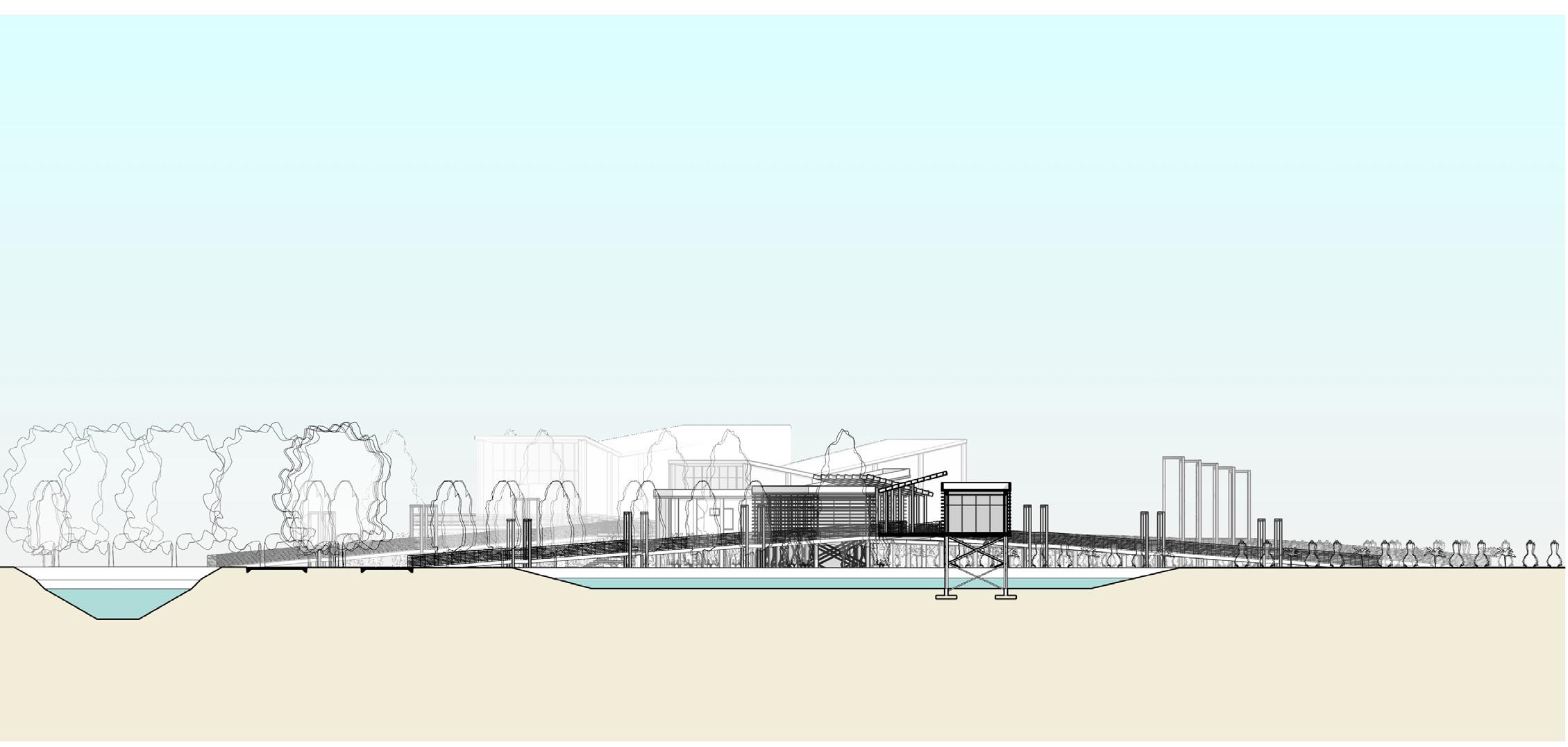

05 S E C T I O N S
30
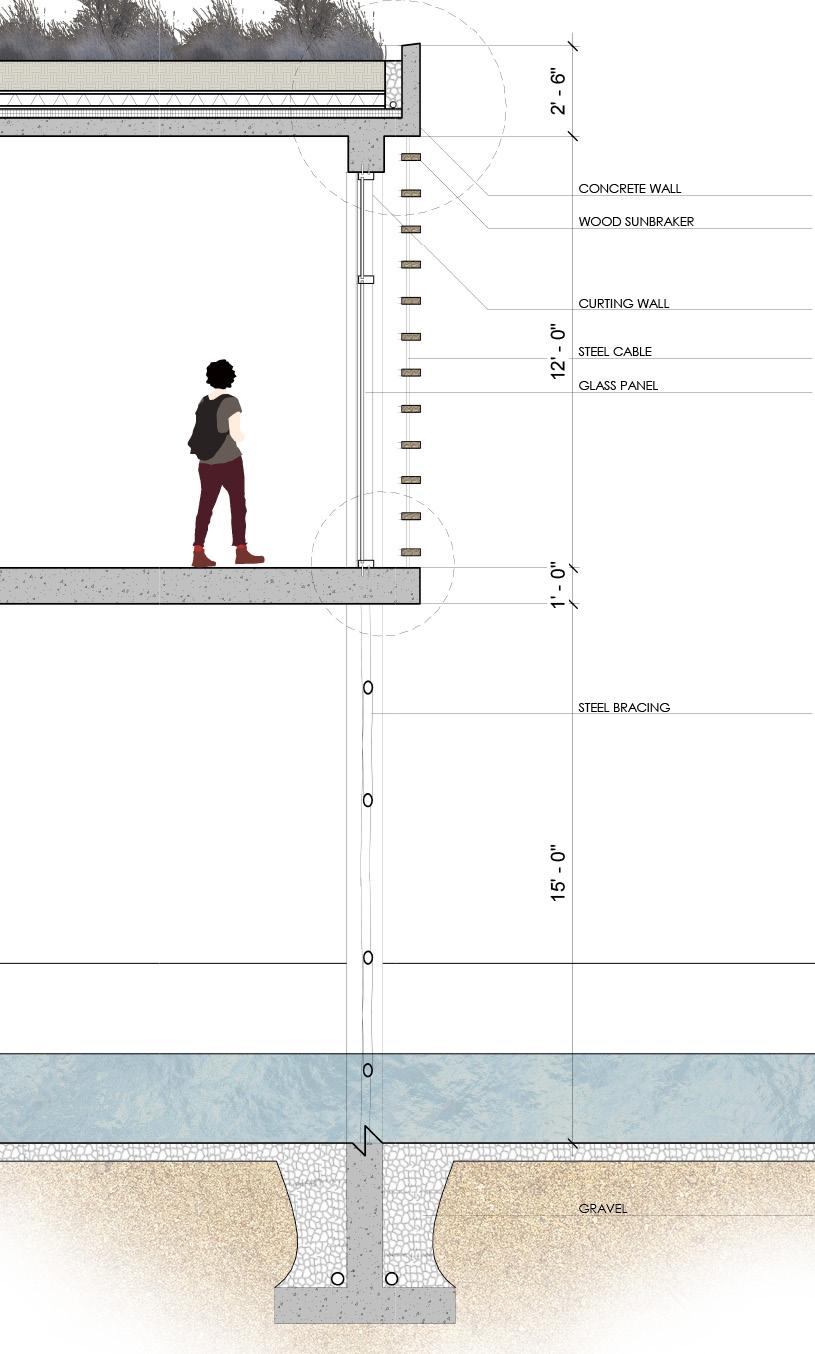
05 W A L L S E C T I O N 31


05 D E T A I L S 32
TERRACE EXTERIOR VIEW


FACADE EXTERIOR VIEW
05 3 D V I E W S
33
TRANSITIONAL VIEW 1

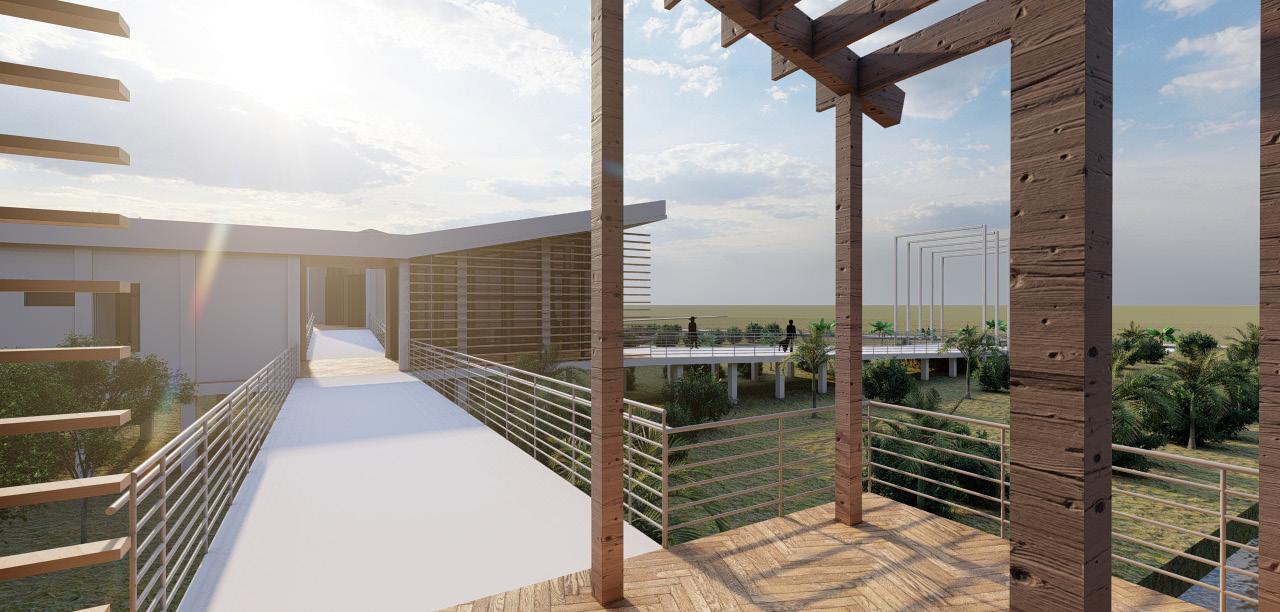
TRANSITIONAL VIEW 2
05 3 D V I E W S
35
06 COLLEGE EXTRACURRICULAR ACTIVITIES
PONCE MISTICO ACTIVITY
As student I was very active in extrecurricular activities related to architecture and other topics. In the “Ponce Mistico” Activity I had the honor to be the moderator along the Profesor Ariana Caquias. Our job was to present the Evangelic United Church to the public and the architectonic values of this church.
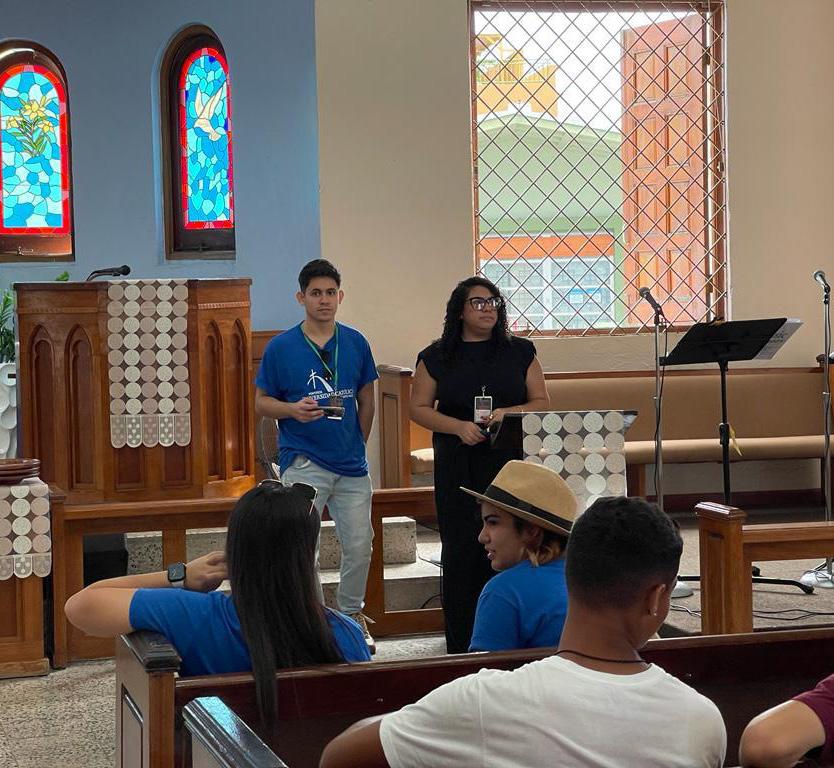

USGBC INITIATION
During my academic years I was an active member of the asociations USGBC and AIA and I had the opportunity of being the master of ceremony of the USGBC initiation.
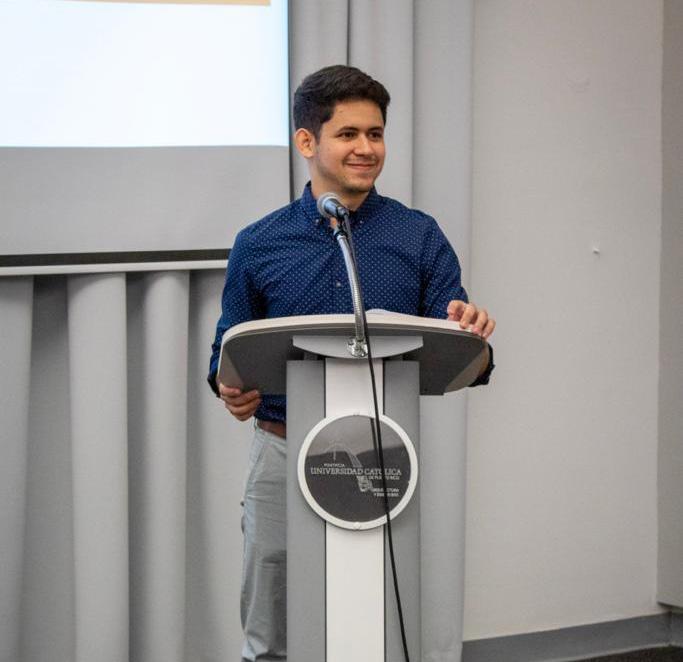
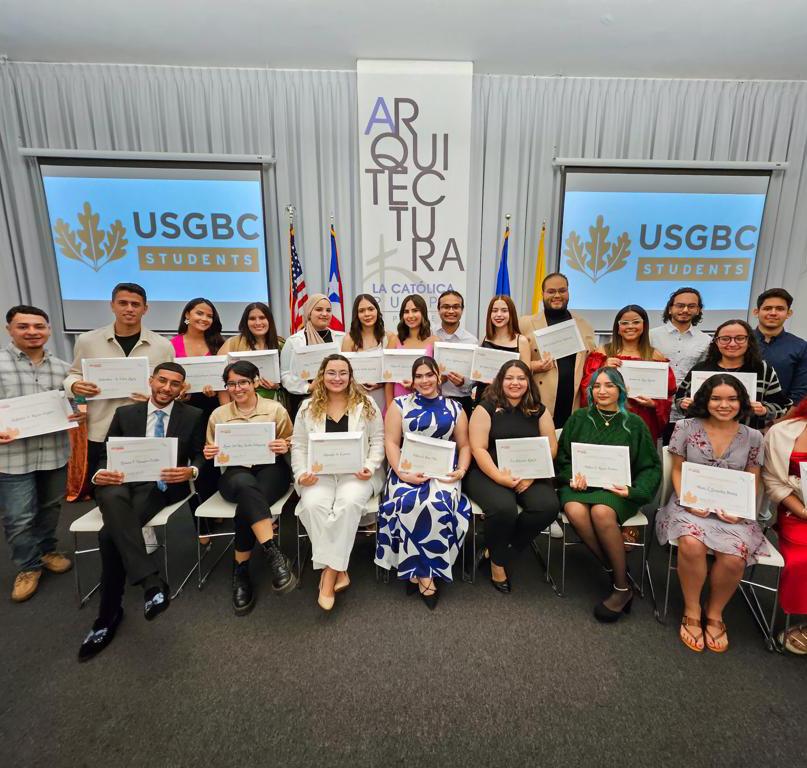
07 PERSONAL WORKS AND INTEREST

SUREALISTIC MONOLITH MIRROR
AI EXPERIMENTATION
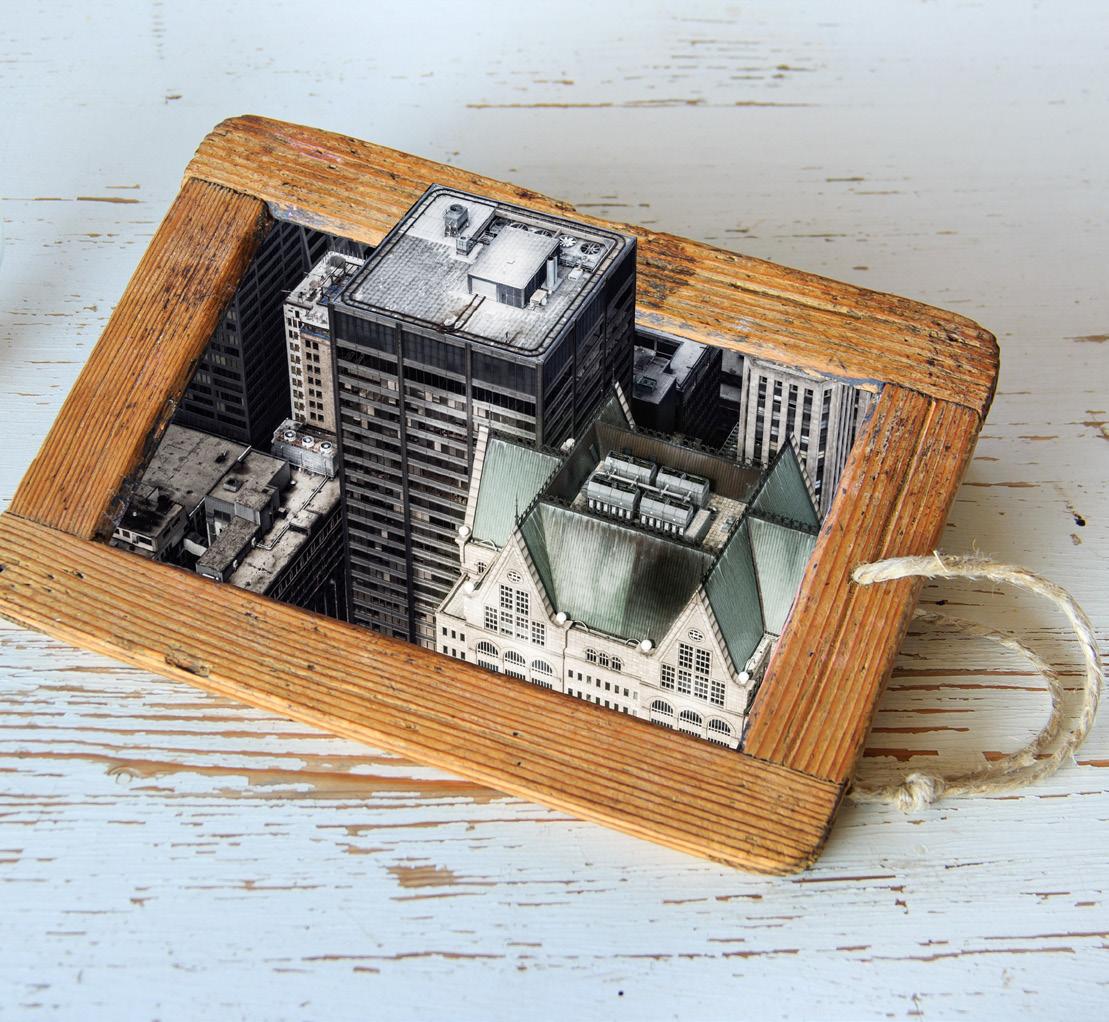
PHOSHOP WORK DOMESTIKA COURSE
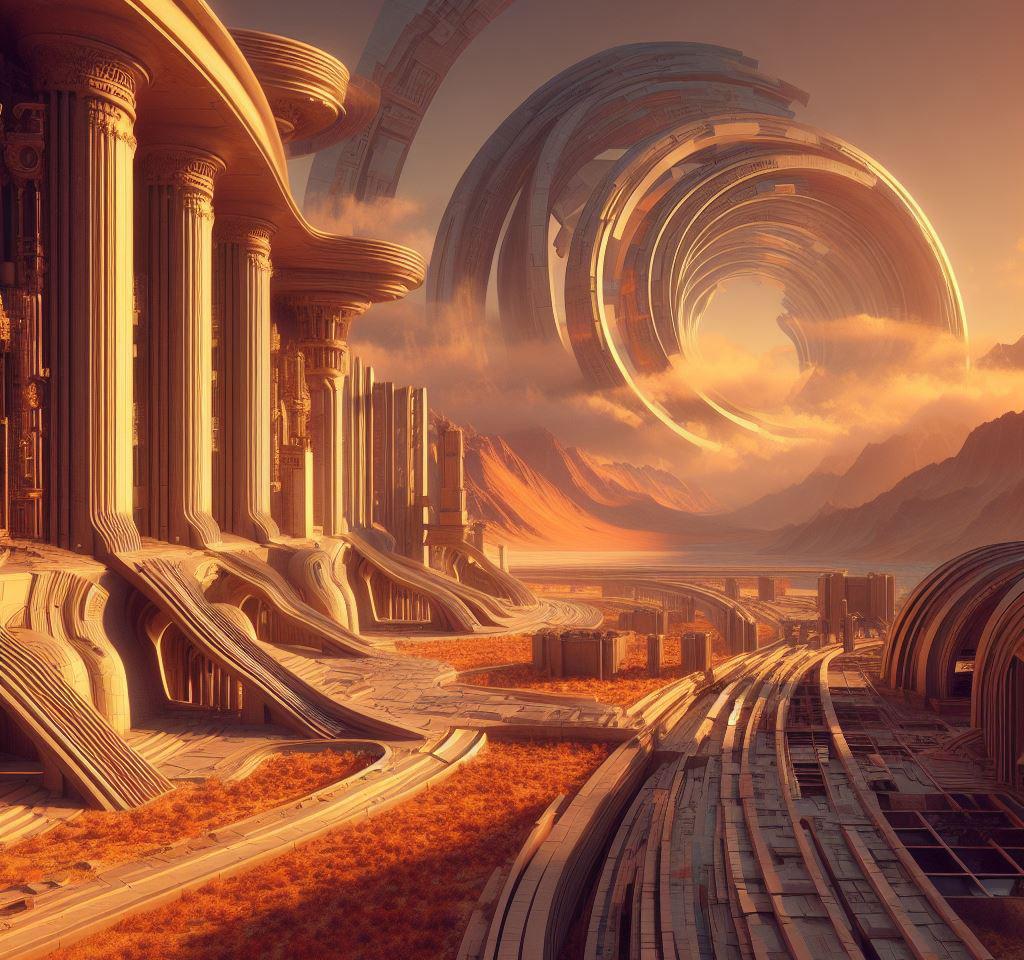
CLASSIC MODERN ARCHITECTURE AI EXPERIMENTATION
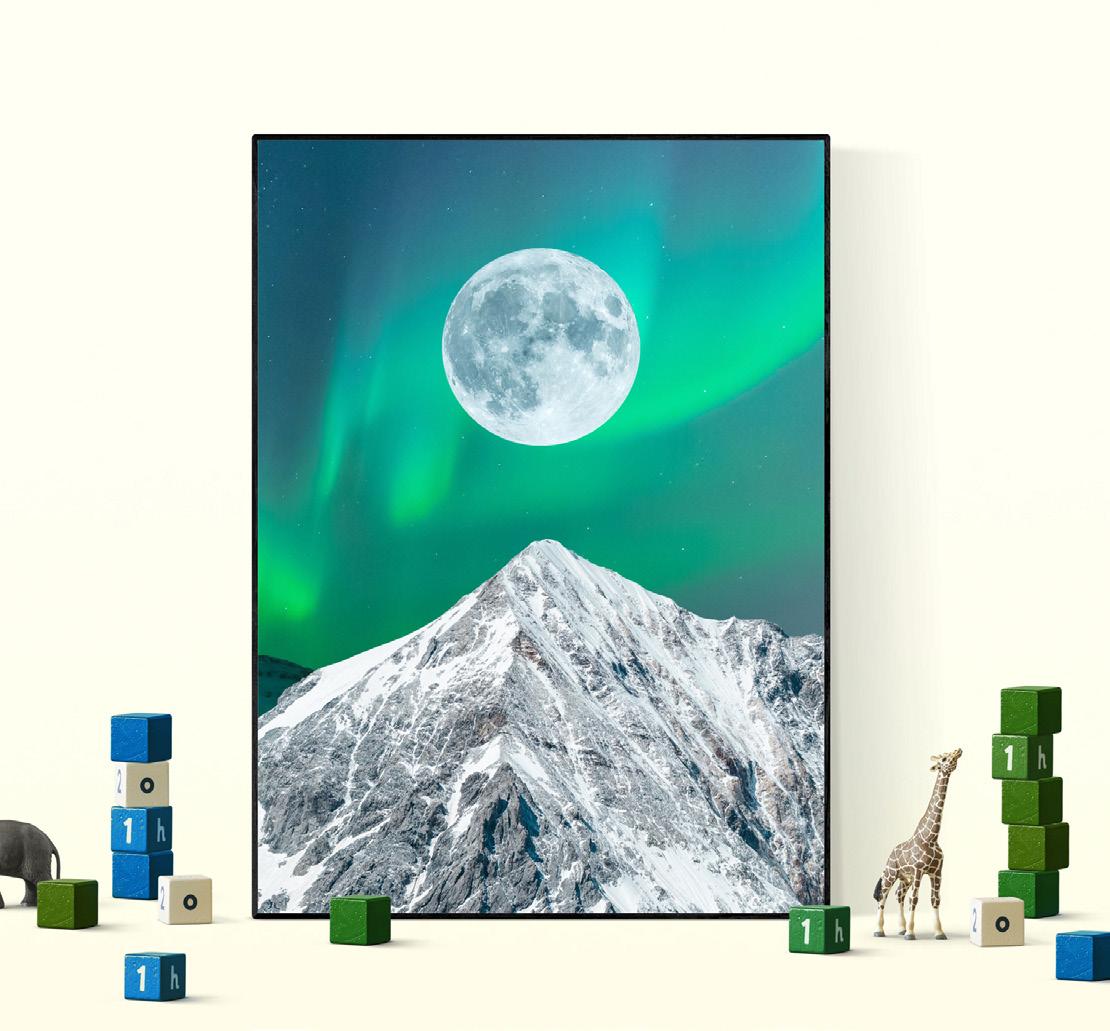
WORK DOMESTIKA COURSE
PHOTOSHOP
C. A. R. A




























































































