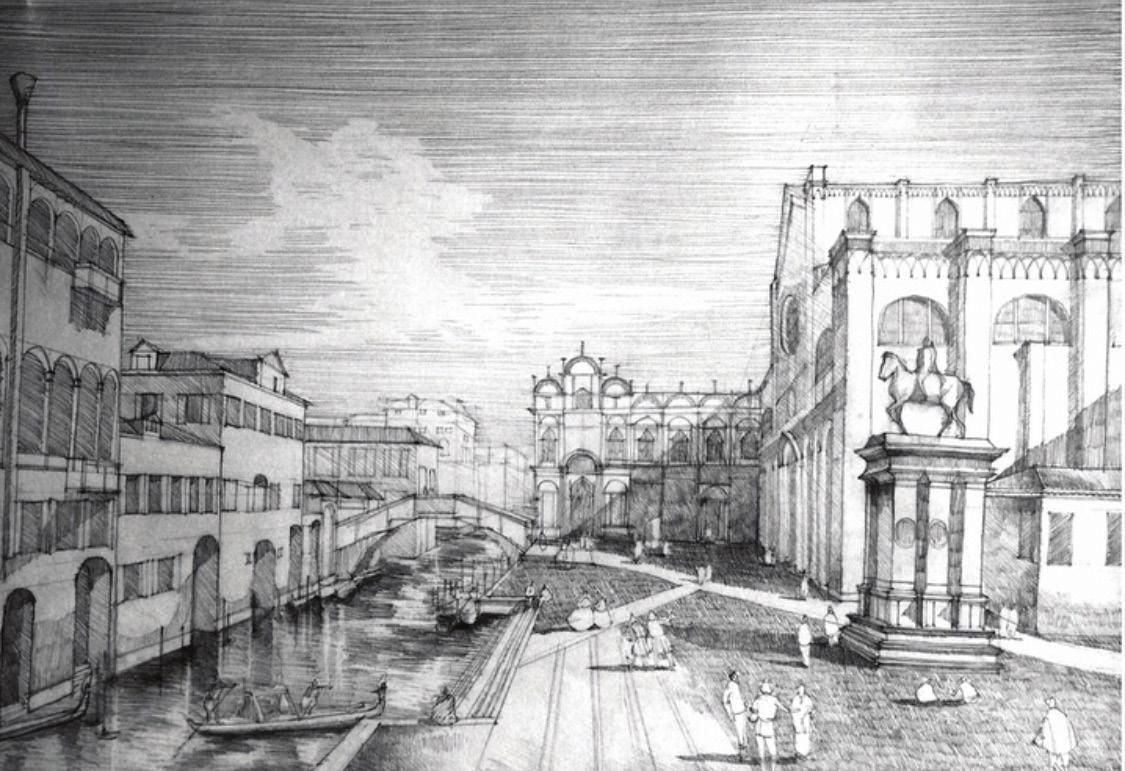CLAIRE JIRAPORN TAYLOR PORTFOLIO

An Architectural Designer who has work experience in interior and exterior architecture design. Especially in retail, residential, and commercial. Exceptional with project team coordination, including project management. Talents are design, organization, and client relations that produce successful projects under tight schedules.
Most recent work has been as the lead project associate, conducting building envelope restoration, exterior rehabilitation, historic preservation, forensic investigation, and alteration review on buildings ranging from 6 to 60 stories - $500K to $7M budget over 10 buildings in NYC area.
Other recent work completed was on over 67 Victoria’s Secret International stores with the size of 10,000-15,000 square feet. In addition, numerous projects have been involved in the design and programming for the reconstruction of residential and commercial spaces in US and Austria.
Claire TaylorResidential Experience
New Construction Passive House Construction 9,000 SQ, Rum, Austria 2017 Renovation Single Family Townhouse on W 80th St. & Riverside Dr, NY 2017
Renovation Single Family Townhouse on W18th St. & 7th Ave, NY, 2015
Murstrasse 45
5 units residence
Project: Passive House Construction

Location: Rum, Austria
Client: Paula & Gottfried Kuehebacher
Area: 15,000 sqft
Phase: Complete 2017

Insulation “blanket”
Extended loggias provide shade from the summer sun, yet allow sun in the winter to penetrate inside
Opening the container to southern sun exposure brings in light and heat. It also opens up the interior to the main views across the valley to the






324 80th Street
Renovation
Project: Single family townhouse

Location: New York, NY USA
Client: Martin Flusser
Area: 7,000 sqft
Phase: Complete 2017








Ezair Residence
Conversion
Project: Single family townhouse

Location: New York, NY USA
Client: Khedouri Ezair
Area: 12,000sqft
Phase: Under Construction




A 4 story warehouse is converted to a one family residence with pool, garage and gallery space. The building is conceived as a series of open loft spaces with heated polished concrete floors and restored wooden ceilings. An elevator combining all floors doubles as vertical art gallery.






Taco Edition Mexican Restaurant


Storefront, Space Planning, Interior Design and Graphic Design
Project: Restaurant
Client: Aquae Inc.
Location: Brooklyn, NY
Area: 1,500sqft
Phase: Complete 2017







Thaur Kindergarden
Urban Planning
Project: Kindergarden & Urban Planning

Location: Thaur, Austria
Client: N/A
Area: 50,000 sqft
Phase: Proposal
In order to blend in with the scale of the village, the mass of these buildings is concealed. The garage and gymnasium are buried, though skylights provide generous and uniform daylight. The new kindergarten and nursery school will be built above the sunken garage and gym, their masses reduced by half at the upper level, providing additional outdoor space.








Oriental Hotel Room Hospitality
Location: Las Vagas, Nevada
Phase: Proposal



Brian Residence

Residential
Location: St. Peterberg, Florida
Phase: Proposal




Yumani’s Residence
Interior Design
Project: Living Room Design





Location: Dupont Circle, Washington D.C.
Client: Embassador from Africa.
Area: 800 sqft
Phase: Proposal
Living Room Design

Residential
Location: Rockville, Maryland
Phase: Proposal
Retail | Storefront and Interior Design Experience
67 International Projects size 10,000-15,000 SF. Victoria’s Secret Fashion and Accessories.
Evropeisky Mall (EGY) Metropolis (RUS)
Arkadia Mall (POL) Emaar Square (TUR)
Venetian Mall (CHN) Vadi Istanbul (TUR)
Al Wahda Mall (ARE) Multiplaza Pacific (PAN)
Galeria Mall (RUS) Al Kout (KWT)
The Avenue Mall (BHR) Zlote Tarasy (POL)
Villagio Mall, (QAT) Mega Teply Stan (RUS)
Red Sea Mall (SAU) Riyardh Park (SAU)
Central World Bangkok (THA) Icon Siam Bangkok (THA)
Mid Valley Megamall (MYS) Mall of Muscat (OMN)
Al Maryah Central (ARE) Grand Indonesia (IDN)
Vivo City Singapore (SGP) Palmas Altas (ESP)
Bonaire (ESP) Val D’ Europe (FRA)
Karsiyaka Hilltown (TUR) ETC.
International Projects size 10,000-15,000 SF. Victoria’s Secret Fashion and Accessories.




Interior Design
International Projects size 10,000-15,000 SF. Victoria’s Secret Fashion and Accessories.

Define space for Victaria’s Secret Limited Brand Entry hall, showrooms and fitting rooms
Zlote MAll, Poland
Interior Design
International Projects size 10,000-15,000 SF. Victoria’s Secret Fashion and Accessories.
Define space for Victaria’s Secret Limited Brand Entry hall, showrooms and fitting rooms

Retail


Location: Bangkok, Thailand
Phase: Complete 2009


Exterior Renovation and Facade Inspection
Recent work
Most recent work has been as the lead project associate, conducting building envelope restoration, exterior rehabilitation, historic preservation, forensic investigation, and alteration review on over 10 buildings ranging from 6 to 60 stories - $500K to $7M budgets.
Stewart House
Exterior Renovation and Roof Replacement
Project: Residential
Story: 22 Stories

Location: New York, NY USA
Client: Stewart House Tenants Corp.
Area: 350,000 sqft
Scope:
Phase I - Restoration of masonry cavity wall and concrete steel framing balconies. Phase II - Roof replacement.
75 Rockefeller Plaza

Project: Facade Safety Inspection and Report
Story: 33 Stories
Location: New York, NY USA
105 Madison Avenue


Project: Facade Safety Inspection and Report
Story: 21 Stories
Location: New York, NY USA
River House - 2 River Terrace
Project: Exterior Renovation
Story: 31 Stories
Location: New York, NY USA
Other Skills | Architecture Drawing
Numerous years of working as an architectural drawing instructor since during college.


