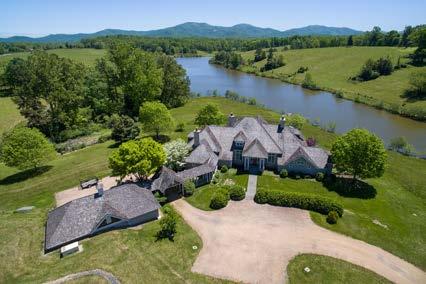Inside.
Outside.
Home.
SPRING 2023
The funky-cool collaboration between artists
Abby Kasonik and Kiki Slaughter— what a bright idea!

Inside.
Outside.
Home.
SPRING 2023
The funky-cool collaboration between artists
Abby Kasonik and Kiki Slaughter— what a bright idea!
While his colleague expanded vertically, an Alloy Workshop co-owner reimagined his first floor
An historic log cabin gets a second chance

Kenny Ball’s three-decade career in antiques
WHEEEEE!
A fly kid’s room puts guests on an enviable top bunk
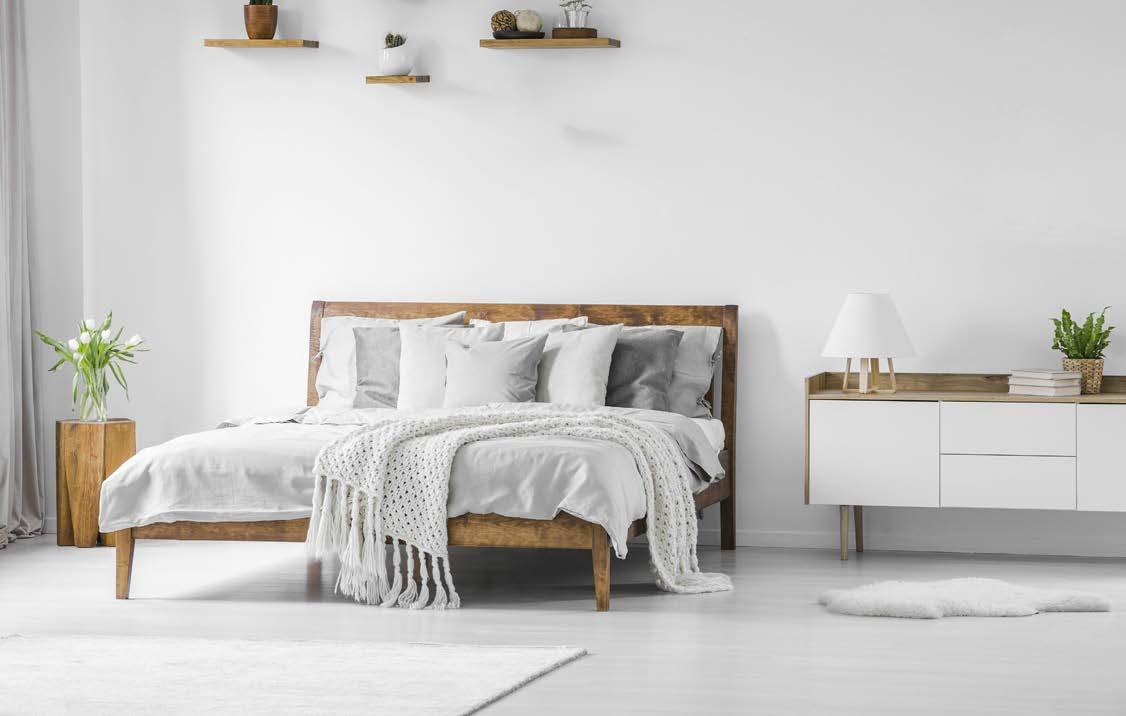


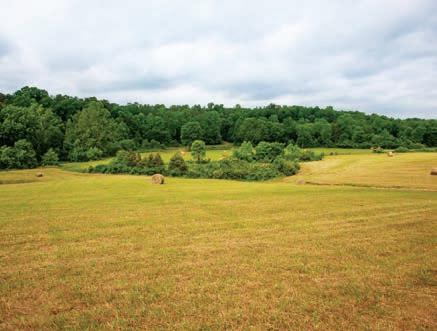
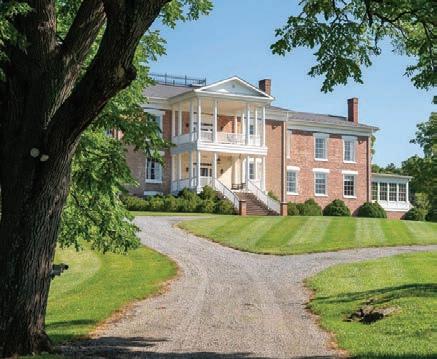
$6,950,000 | MLS 634509
Exceptional 739-acre estate exuding sophistication and allure, gifting the esteemed with panoramic views of the Blue Ridge & Allegheny mountains. A verdant tree lined driveway makes your acquaintance before revealing Greyledge, a Virginia Landmark which was US President Calvin Coolidge’s second choice for a Summer White House home. Boasting 9,723 SF, this 2 story Greek Revival is one of the finest ever built, meticulously cared for, and recently renovated to a pristine level rarely seen. Soaring, 12-foot ceilings offer spectacular views in every direction, bearing witness to the majesty of the mountains, lush landscaping, and massive sparkling 6-acre lake with Koi, trophy size Bass, and Catfish. Greyledge offers complete privacy, majestic views, and an unparalleled lifestyle.

JUSTIN H. WILEY | 434 981 5528
PETER A. WILEY | 434 422 2090
$ 2,490,000 | MLS 633952
$1,099,000 | MLS 586205
133 acres of gently rolling, rich farmland in historic Somerset. An estate caliber property currently in 4 tax map parcels. Great views of the Blue Ridge and excellent soils. Across from the back entrance of Montpelier. Excellent candidate for a conservation easement. Please do not drive on fields.
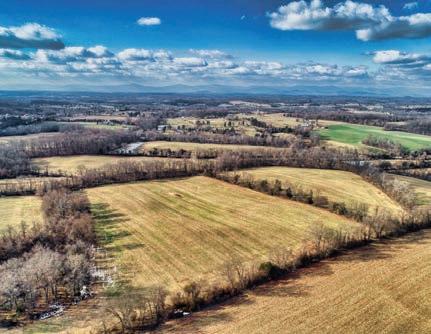
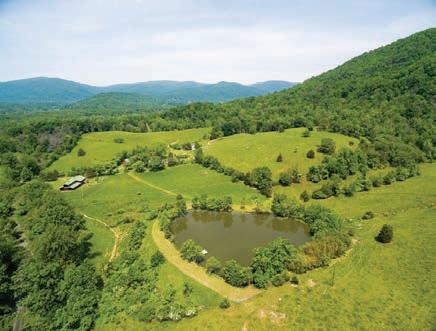

PETER A. WILEY | 434 422 2090
Headquarters, circa 1837, is located west of Charlottesville in the foothills of the Blue Ridge Mountains, one of White Hall's/Browns Cove's most historically significant and best preserved properties married with a tastefully designed 2005 addition. The 5 bedroom, 4 bath home sits on 50 acres of pasture and mature hardwoods with stunning views of the pond and surrounding mountains. The estate includes a manager's house, stable, utility barn, and numerous other dependencies. Incredibly private surrounded by the natural beauty of the Blue Ridge Mountains. Doyles River frontage. Property can also be purchased with 428 acres for $5,250,000.
$825,000 | MLS 627319
140 beautiful acres, very private, yet conveniently located to both towns of Gordonsville, and Orange. This parcel consists of 35 acres in pasture, with numerous great building sites, and 105 wooded acres, which surrounds the open land. The parcel has numerous springs that flow into the White Oak Creek, which bisects the property, and there is natural area suitable for constructing a pond. Property is further enhanced by a recently updated driveway, long frontage on Mallory's Ford Road, and a deeded access out to Mountain Tract Road.
JUSTIN H. WILEY | 434 981 5528
$1 0,500,000 | MLS 622844
One of Virginia’s preeminent estates, Verulam is nestled on 503 acres in the breathtaking foothills of the Blue Ridge Mountains, conveniently located just 4 miles from the University of Virginia and modern amenities of Charlottesville. The Classical Revival manor offers an easy elegance with both formal and informal spaces that flow seamlessly to bucolic grounds, formal Charles Gillette designed gardens and handsome pool complex. Additional amenities include a charming guest house and restored dairy barn turned grand event venue. The farm abuts 1,000+ additional acres of protected land including the Ragged Mountain Reservoir Natural Area.
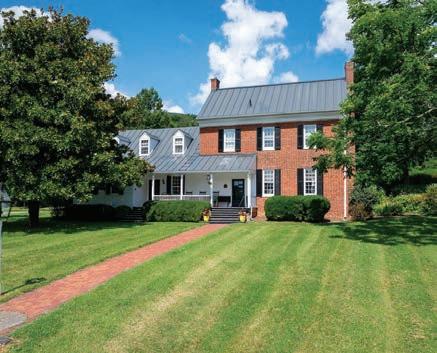
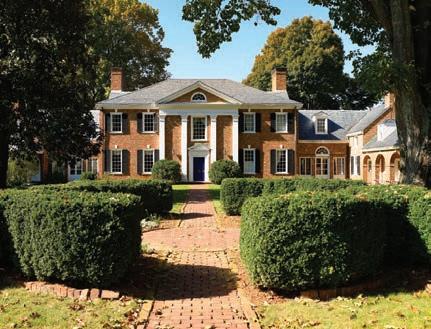
$2,495,000 | MLS 630710
Beautiful 207+ acre farm in a protected enclave of Madison County with incredible views of both the Blue Ridge and Southwest Mountains. The natural beauty and privacy are unparalleled. An attractive farmhouse with a c. 1804 section is perfect as a weekend getaway or guesthouse leaving numerous incredible building sites for a main residence. Additional improvements include a manager’s cottage, a center aisle stable with 8 12 x 12 stalls and finished office space above, garage and good farm buildings and farm infrastructure. An excellent candidate for conservation easement.
PETER A. WILEY | 434 422 2090
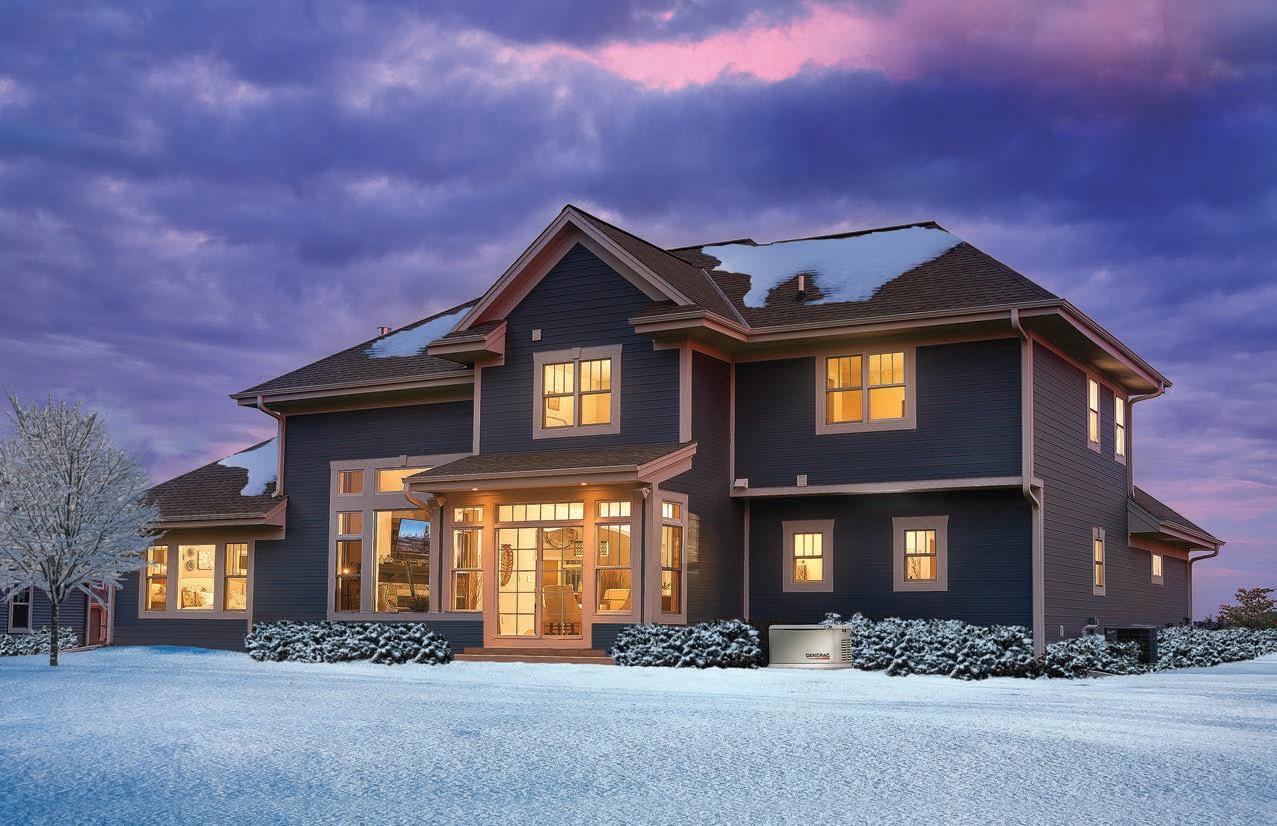


Somewhat by happenstance, the owners of Alloy Workshop, Dan Zimmerman and Zach Snider, decided to renovate their own homes at the same time—one enclosing a screened porch to make way for a new kitchen, the other literally raising the roof to create a whole second story. What followed was some friendly competition.

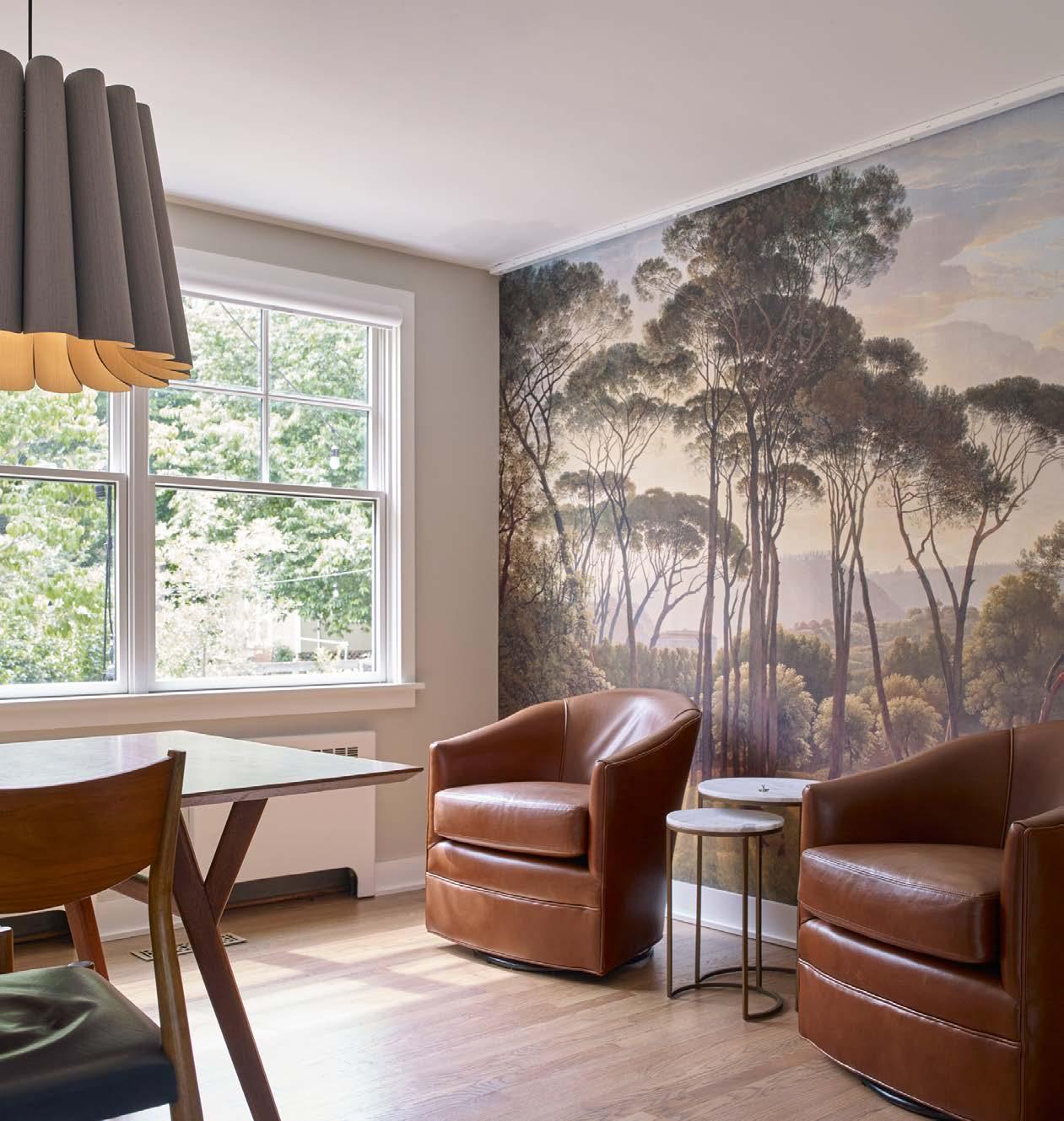




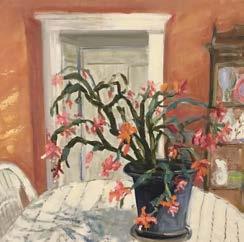


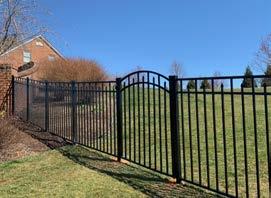
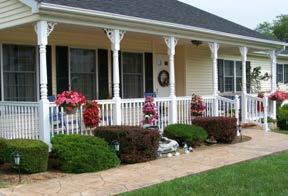
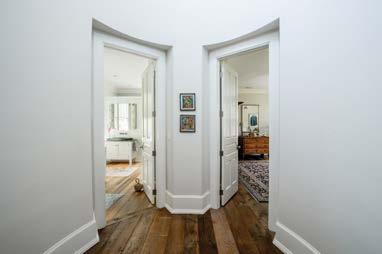
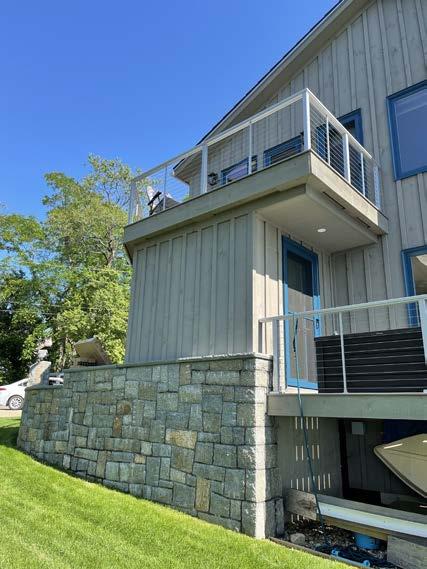


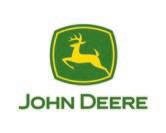
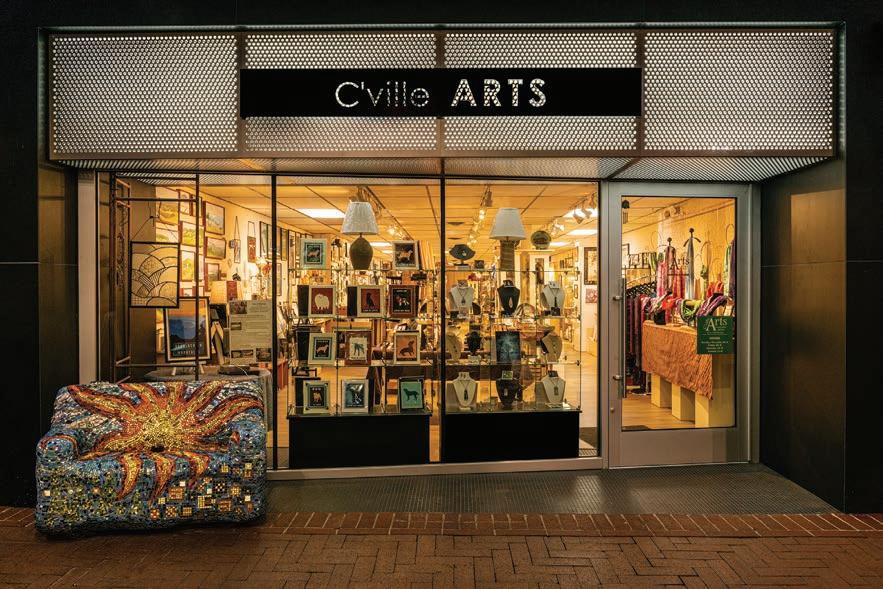


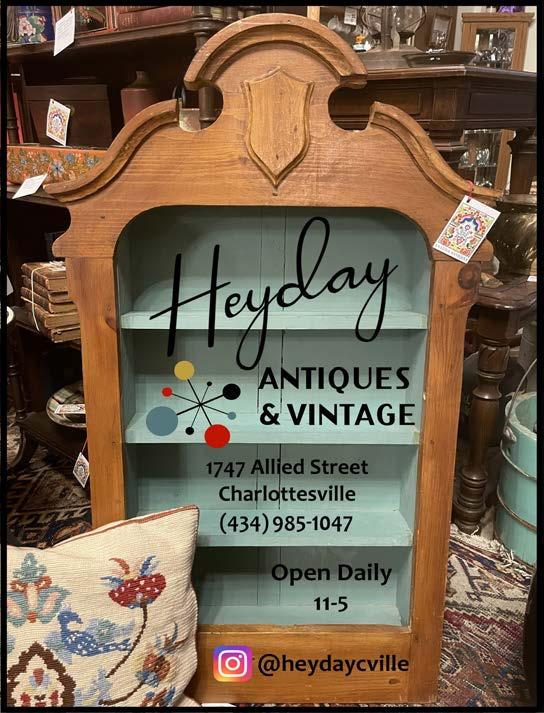
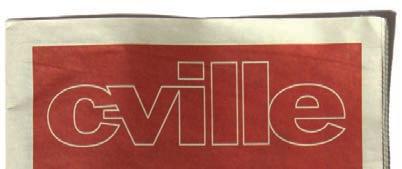
An Ivy kitchen gets the custom treatment
 By Laura Drummond
By Laura Drummond
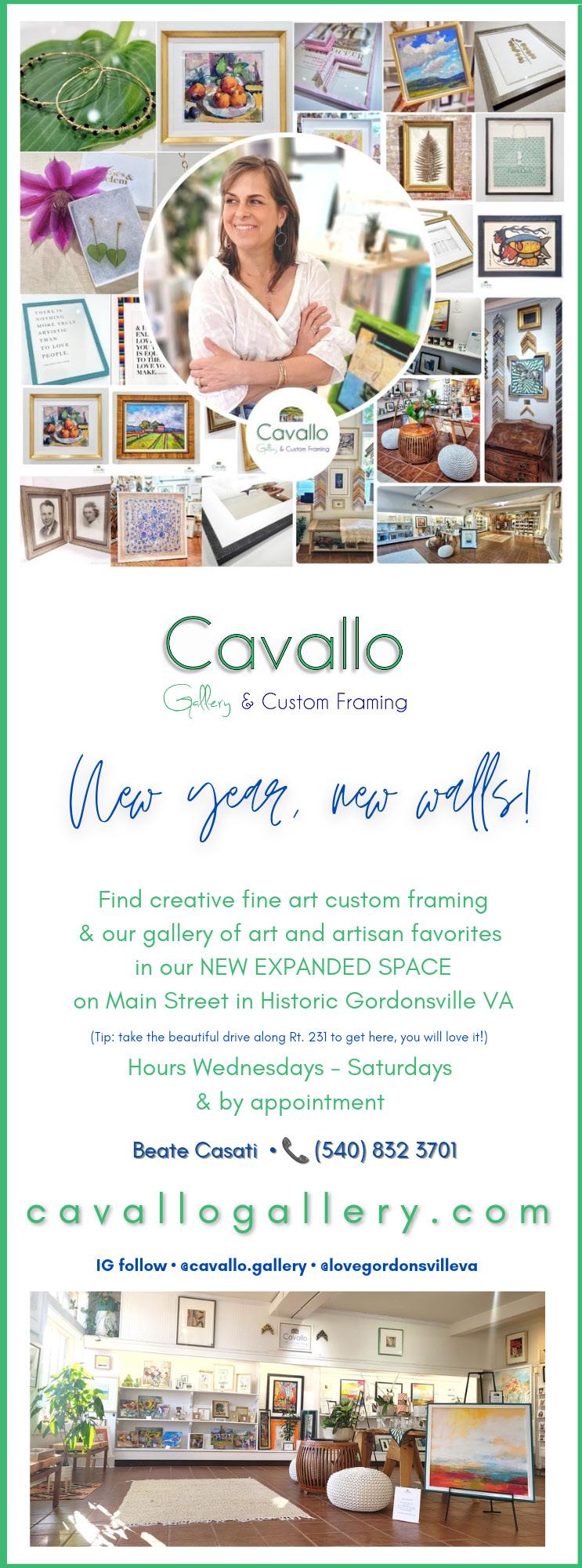




Where is the balance between traditional and modern? After purchasing a ranch home in Albemarle County, a young family went searching for just that—and found it in the kitchen. Hoping to strike a balance between the home’s traditional architecture and their own mid-century modern aesthetic, they turned to Green Mountain Construction. While other parts of the home underwent renovation, the kitchen—the most important room in the house for a growing family—became the magnum opus.
Green Mountain started by combining the home’s original kitchen and dining room, crafting a spacious eat-in space filled with natural light. Cabinetry was updated, and a sizeable island with bar-style seating was installed. “We did a mix of modern millwork in terms of all flat-panel cabinetry and edge pulls for hardware,” says Shannon McCall, Green Mountain’s head of creative process. “Then we balanced that with warmer, more traditional materials like a marble mosaic backsplash and warm wood finishes for the cabinetry.”
The clients selected an appliance suite that worked exactly for their needs, including an induction cooktop and separate combination oven unit. The cooktop blends seamlessly into the island’s modern black quartz top. The flushmounted exhaust—an advantageous alternative to a traditional hood—disappears into the ceiling, maintaining the spacious feeling of the kitchen and keeping the windows free from obstruction.
The space is sleek, but the stars of the show are details you can’t see. Green Mountain has an extensive interior cabinetry design process that starts with the clients taking a complete inventory of their kitchen items, accounting for every pot and pan, spatula and spoon. “It can be painful for the clients, but so worth it when you go to put your things away and there is space for everything,” says McCall. The design team then considers the list, along with factors like how frequently the family uses the kitchen, how they move within it, what they use most when cooking, and their possible future needs. They pay particular attention to existing pain points—where do family members run into each other? Which drawer is a black hole for
utensils? Are they left-handed and working in a kitchen built for a right-handed cook?
Once the considerations are fully accounted for, Green Mountain gets to work, collaborating with cabinet fabricators to customize cabinetry that will meet the needs of the clients. “It’s like putting together a puzzle,” says McCall. Once the process is complete, the result is a kitchen with a place for everything. “We leave the clients with a map, so they remember it was all planned for, and where to put it away,” she says. “We make sure there’s extra space as well.”
The uncluttered appearance of the kitchen is matched by the practical interior components, like vertically divided drawers, so pots and pans can be stored for easy access rather than stacked. The convenient storage system is one of the most enviable aspects of the room. “It makes the kitchen feel fully customized to the family,” says McCall. “I think it makes a difference in how they live day-to-day.”
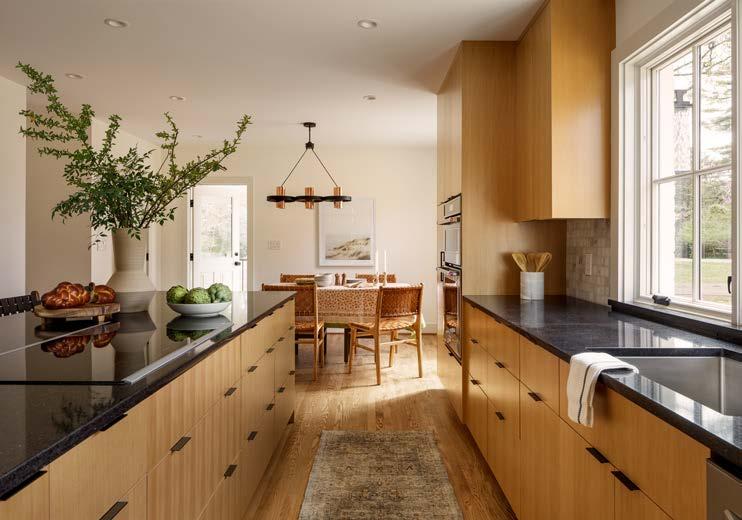
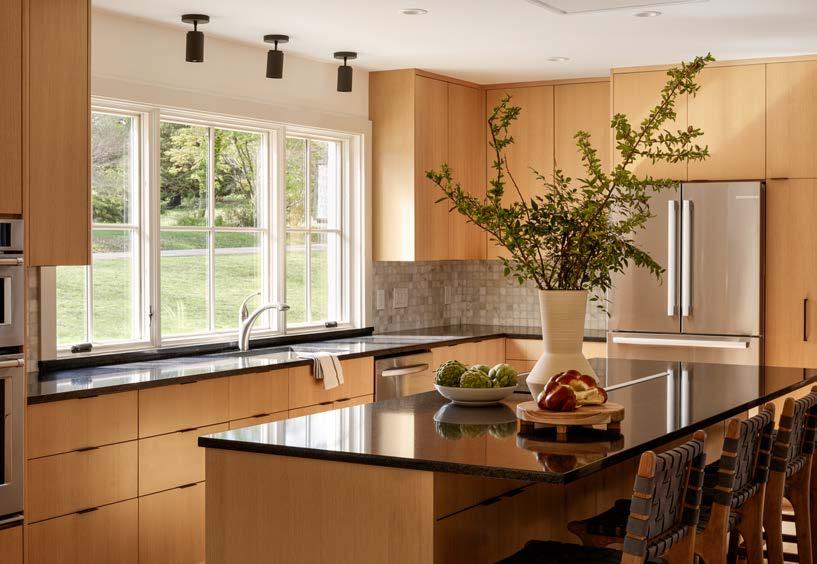
In the case of this particular family, they have a specific pizza routine, so their pizza utensils were grouped and stored in a central spot. They also do a lot of canning, so Green Mountain built shallow cabinets on the backside of the island that perfectly fits canning jars. The family also has young children, so a drawer was designed to primarily serve as baby bottle storage now, but it is also equipped to house reusable water bottles, keeping it useful even as the family grows.
“The family knew what they wanted and were able to convey that, so we were able to create something that really functioned for them as well as felt more like them than the original house,” says McCall. “This was a great house that had been built well. It was nice to write the next chapter in its story.”
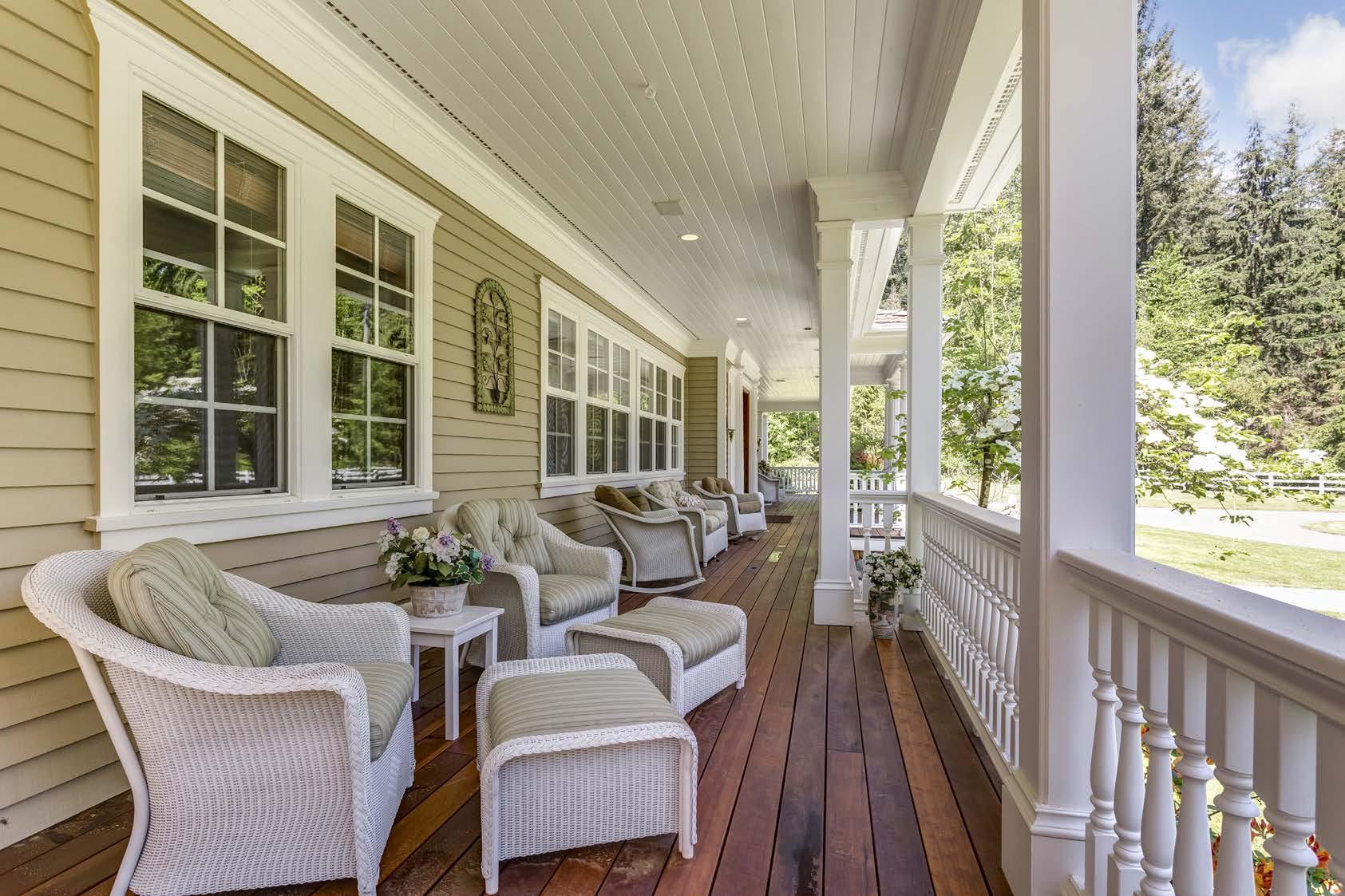

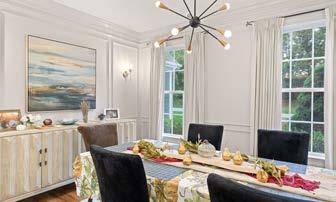

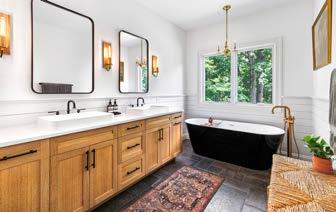
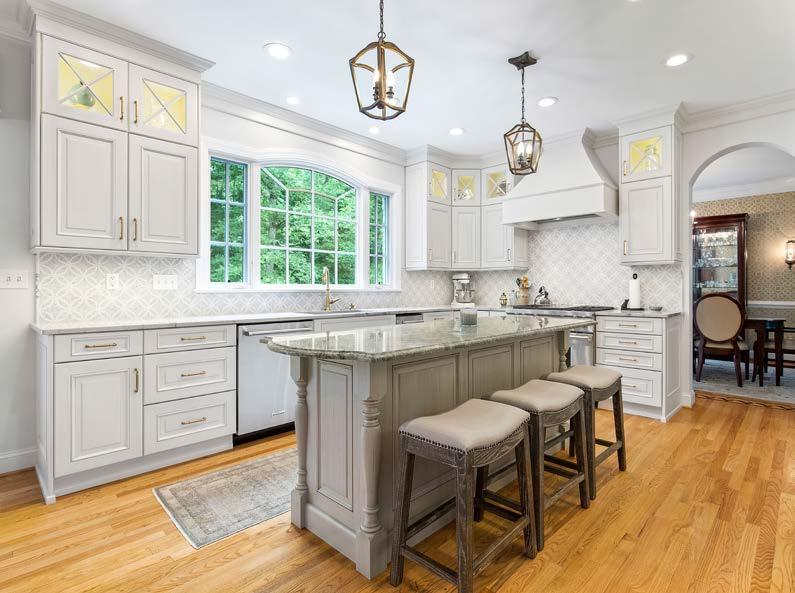

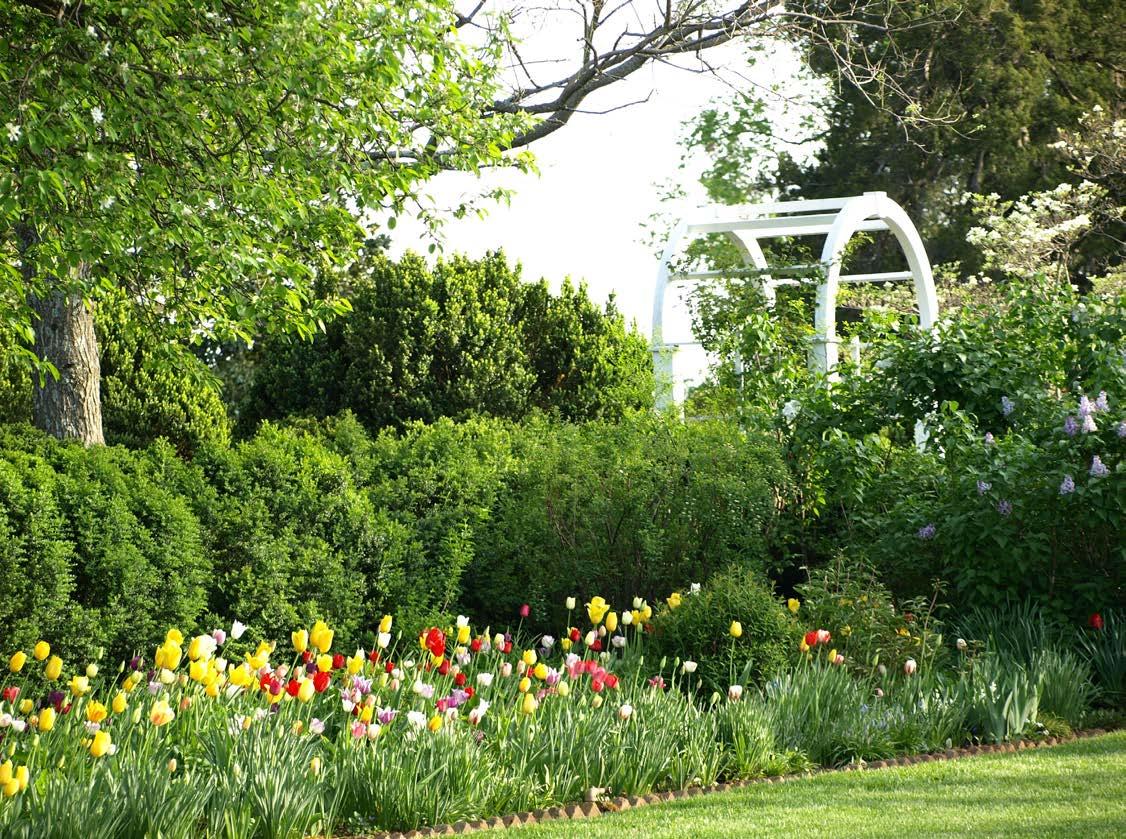
For the uninitiated, Historic Garden Week is a chance to set foot on some of the most beautiful properties in the state—Charlottesville and Albemarle included. Hosted by the Garden Club of Virginia, this year the local leg of the tour includes Morven on Saturday and Bundoran Farm on Sunday. One of the oldest pieces of land in Albemarle (the original land grants date back to 1730!), Morven boasts a centuries-old Osage orange, a state champion Chinese chestnut, and several mature magnolia, oak, and ash. At Bundoran Farm, visit three first-time Garden Week participants—a Georgian Revival, an English Manor, and a Gardener’s Garden with a greenhouse from Hartley Botanic. $20-50, vagardenweek.org
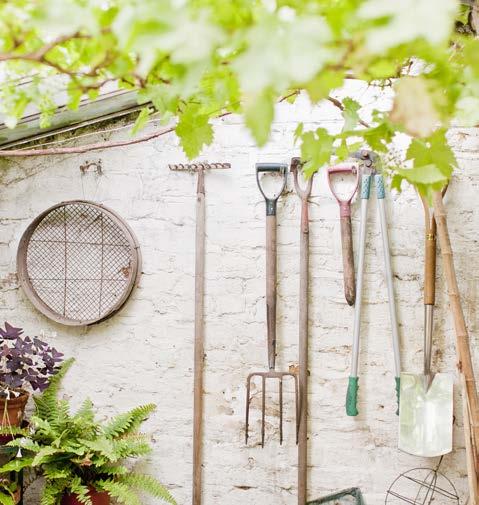
ROGER FOLEY FILE PHOTO
SAVE
DATE
Beets March 5-May 5
Broccoli March 15-May 5
Carrots March 45-April 25
Swiss chard March 5-May 5
Collards February 25-April 25
Garden peas February 25-April 5
Kale February 25-April 25
Potatoes March 5-May 25
Radish February 25-April 5
Spinach February 25-April 5


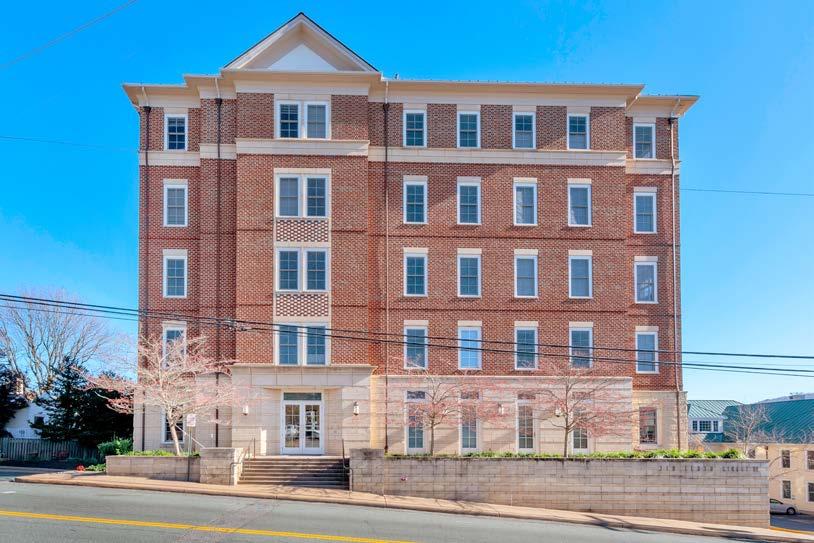
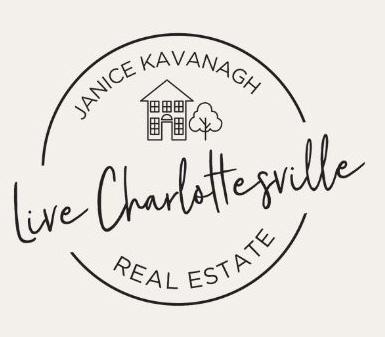

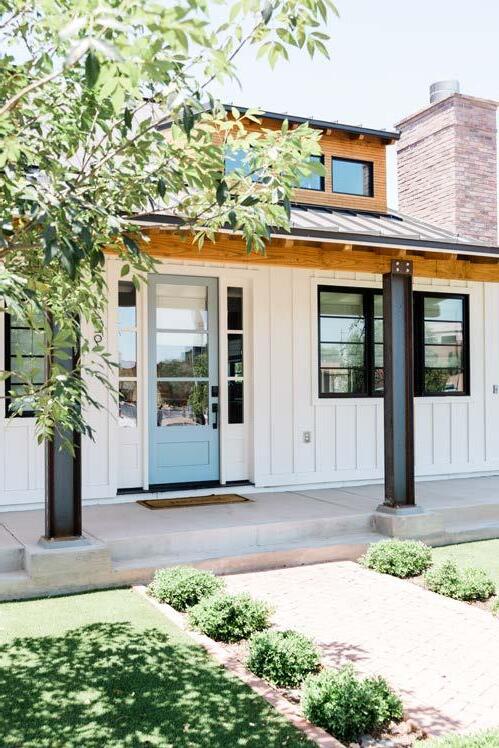


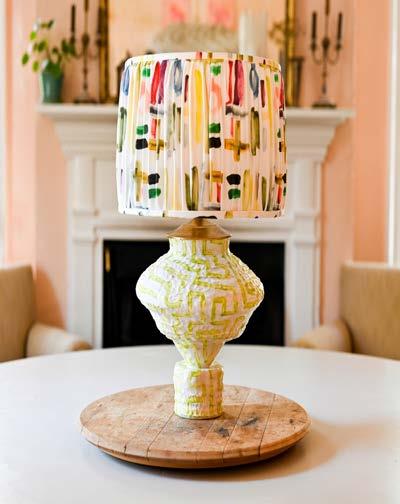 By Maeve Hayden
By Maeve Hayden
Nowadays, it seems like current lighting trends lean more toward minimalist shapes and neutral palettes. While a slender floor lamp or simple pendant chandelier can certainly tie a room together, they sure can be boring to look at.
Tired of basic lighting options, artists Abby Kasonik and Kiki Slaughter pooled their talent to create a collaboration of statement lamps that take home lighting to new heights.
Kasonik and Slaughter are contemporary artists with an inclination for the abstract. Both originally from Charlottesville, they met through the local art scene years ago.
Kasonik, who studied sculpture at Virginia Commonwealth University’s School of the Arts, creates a variety of ceramic pieces, including lamp bases, vases, urns, mirrors, and plates. Her painting work ranges from the purely abstract to more abstract landscapes. “I probably lean a bit heavier on the abstract landscape side of it,” says Kasonik.
Slaughter went to UVA and started painting as soon as she graduated. “My work is very abstract, with lots of large-scale oils on canvas
with color and texture,” she says. “Sometimes there’s a little bit of realism; the Blue Ridge Mountains sneak into my work a lot.” Driven by her motto, “art everywhere,” Slaughter translates her original artwork into wallpapers and textiles. “It’s about taking my art beyond the canvas onto other parts of the home. That’s why this lamp collaboration is a perfect thing to do with Abby.”
The idea to do a collaboration was a bit of a light bulb (no pun intended) moment for the artists. “I was having my house shot for a house feature and I needed to spiff it up a bit, so I asked Abby if I could borrow some of her lamps,” says Slaughter. “When I went over to her studio, we were both like, wait, why aren’t we collaborating together? Abby was having trouble finding beautiful lamp shades for her incredible lamps, and I wanted a way to expand what I was doing.”
For this first collaboration, the duo designed nine one-of-a-kind lamps. The shades were created using textiles with Slaughter’s original artwork, and Kasonik sculpted the bases and wired the hardware. The lamps are works of art in their own right, and they can be incorporated into a
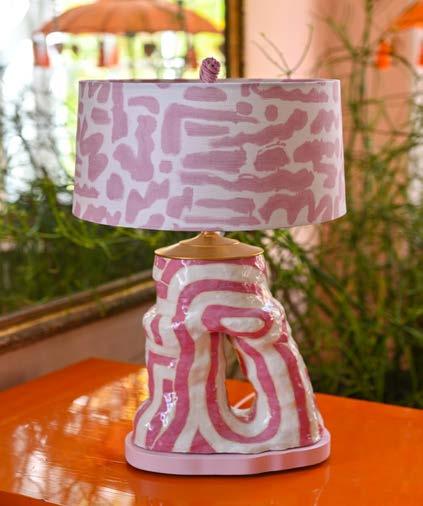
variety of decor styles, serving as functional centerpieces in a neutral-toned or minimally decorated room, or fitting into a maximalist aesthetic with mismatched patterns and shapes.
“Coral Form” features a bright, pleated linen shade made from Slaughter’s painting “Moments / Rainbow.” Organic brushstrokes in a rainbow of colors fill the shade, which pairs perfectly with a turquoise base formed to look like an organic coral formation.
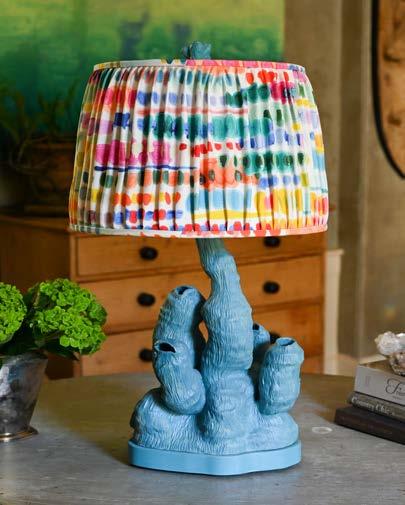
“Circus Pony” is a whimsical, over-the-top maximalist dream. A colorful, blotted shade and a striped blue urn-style base sits on top of a tall black and white pedestal.
Lamps from the original collection are available for purchase on Kasonik’s and Slaughter’s websites, and are priced upwards of $1,500. The duo also accept commissions to remake a particular lamp design. Later this year, Kasonik and Slaughter also plan on releasing a second line of lamps with new colorways and bases.
Shop the Abby Kasonik x Kiki Slaughter collaboration at abbykasonik.com and kikislaughter.com.
401 Park Street Charlottesville, VA 22902
2551 Someday Farm Lane
$5,000,000
Someday Farm offers a main residence constructed to the highest standards in 2006 and sited to overlook the 287 beautifully rolling acres + lake and pond. The privacy & tranquility of this offering are unsurpassed yet a 20 minute drive to Charlottesville & 15 minutes to the airport. The main residence is enhanced by an attached, conditioned 5-bay garage w/ apt above, 1-level living, elevator, geothermal heating & cooling, remarkable imported & on-site harvested flooring, 6 fireplaces & sweeping bucolic & water views from most rooms. The 3 bed, 2.5 bath guest house is charming & enjoys incredible mountain views. About 100 acres of open fields + 187 wooded acres on the perimeter of the farm ensures continued privacy. Full complement of farm improvements. MLS# 636969
801 LOCUST AVENUE • $1,450,000
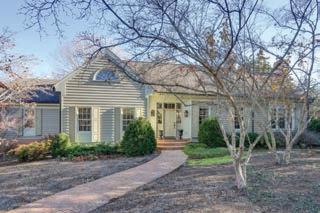
Classic 1925 arts & crafts style home situated on .89 park-like acres w/ exceptional vistas from 1st & 2nd floor decks. Optional 1-level living w/ 2 first floor bedrooms & full bath. Large 2nd story suite w/ bath, dressing room, & adjoining deck. Bright eat-in kitchen opens to expensive deck. Terrace level has full bath, family room & home office. Easy access to historic Downtown. Punkie Feil (434) 962-5222 or Elizabeth Feil Matthews (434) 284-2105
1920
• $1,799,000
Situated in the middle of a private half acre park & built in 1939 w/ generous proportions & versatile floorplan. Serpentine walls frame the front yard, terraced lawn w/ stone retaining walls, & exceptional screened 3 season pavilion & soapstone patios. 5 beds, 4 baths, formal living & dining rms, study, den, garret billiard room, & terrace level apt. Punkie Feil (434) 962-5222 or Elizabeth Feil Matthews (434) 284-2105. MLS# 636159
STRONG VIEWS & PRIVACY IN IVY
380 SPRING LANE • $2,095,000
This 4 bed, 5.5 bath in a park-like setting is surrounded by verdant lawns, lush gardens & abundant shade trees. Main level features stunning great room w/ custom cabinetry & millwork, formal living & dining, updated gourmet kitchen, breakfast rm, home office w/ full bath, & master retreat w/ spa-like bath & private covered teak balcony. Covered patio & expansive bluestone terrace overlook sweeping rear lawn & fish pond. Sally Neill (434) 531-9941. MLS# 630198
6468 DICK WOODS ROAD • $1,885,000
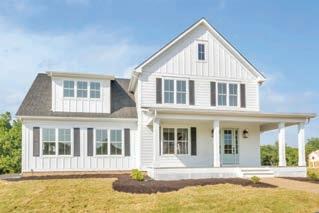
Rare custom build opportunity in Western Albemarle w/ 270° mountain views & private setting. Build your dream home on this rural lot w/ no HOA. This unique property features a nearly level & elevated building site that is optimal to take in the beautiful views overlooking a private pond. Back of the property borders Dollins Creek & open bottom land w/ beautiful rock outcroppings. Fiber optic internet available. Shannon Thomas (434) 882-1761. MLS# 635182
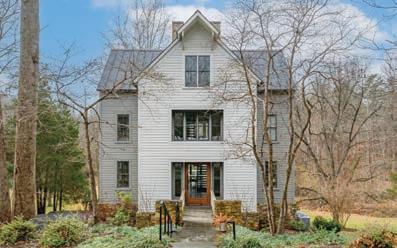

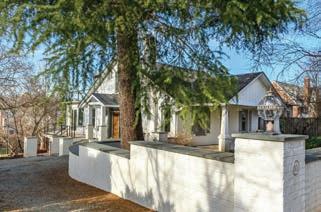
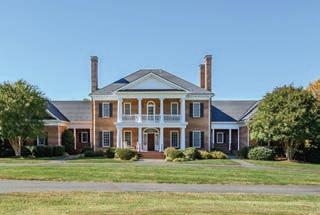
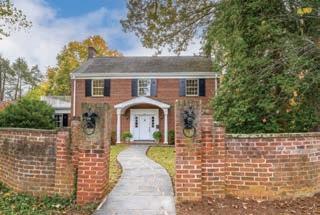
$1,825,000
3250 TRELLIS LANE • $2,475,000
Located in the heart of Ivy, this stately 6 bedroom offers a home in immaculate condition on 4 acres with excellent views of the Ragged and Blue Ridge Mountains. Screened, brick floored porch off the kitchen provides the best views of all. Special features incl’ in-home theater room, large gym, 3 wood burning fireplaces & 1 gas, electric vehicle charger in 3-car garage, built-in speaker system. MLS# 637518
An $800K, comprehensive, dramatic and intelligent renovation by Alexander Nicholson enhances this already remarkable home and its incredible setting. With 825 ft of Ivy Creek frontage & 107 acres of woods across the creek permanently protected from development, ‘Mill House’ is for nature lovers who also appreciate a 5 minute drive to everything Charlottesville and UVA. The 5 acre parcel provides privacy & direct access to miles of lovely trails yet in a neighborhood setting. 3+ acres of level play area on the banks of the creek. Most furnishings available. Turn-key and absolutely immaculate with high speed internet. MLS# 637517
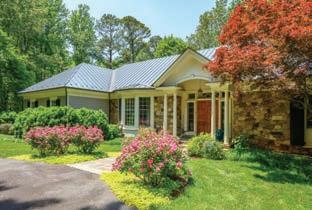
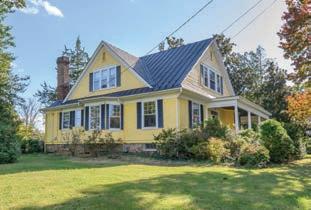

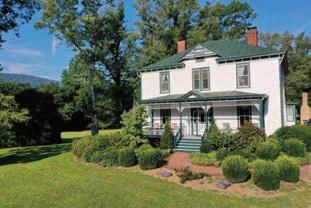
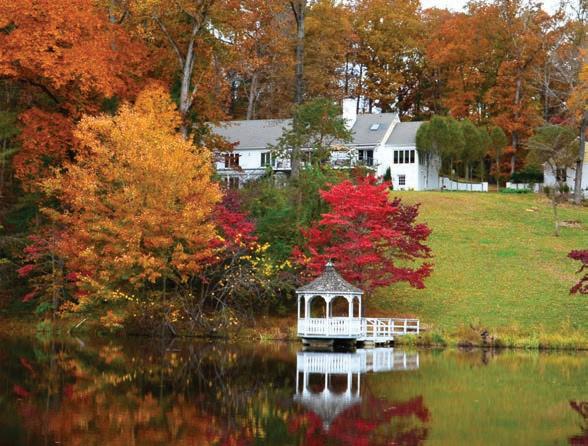
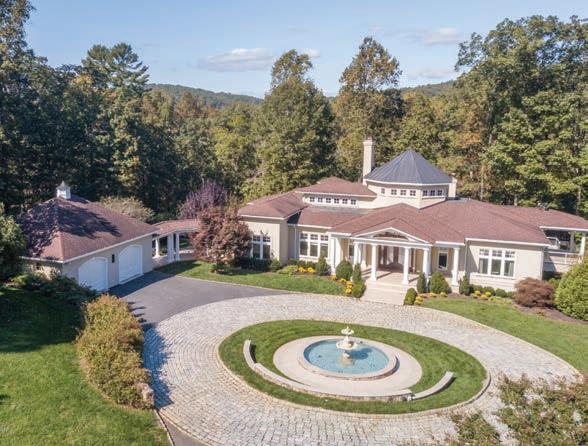
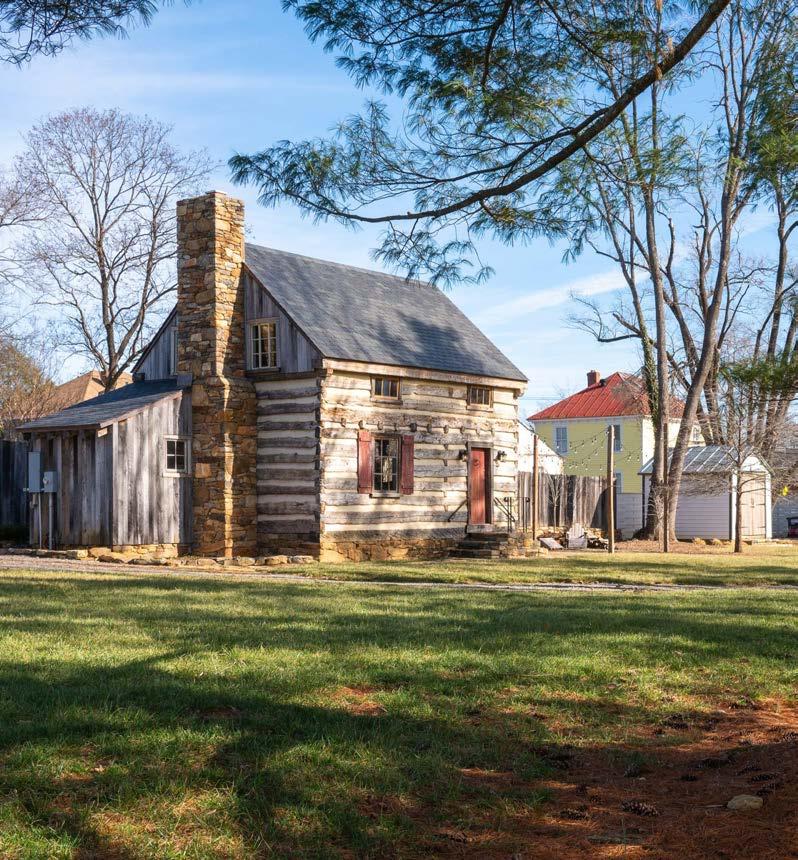 By Carol Diggs
By Carol Diggs
What’s in your back yard? Some people have a fire pit, or a small pond with water lilies and koi, or a trampoline and a tree house. Matt Lucas has a 200-year-old log cabin.
“I’ve always been interested in old things,” says Lucas, a D.C.-area native who graduated from UVA and made a career in the software industry. When he and his family were ready to leave northern Virginia in 2004 in favor of a more rural lifestyle, they bought a mid-1800s farmhouse in Free Union. The house needed more than a little work—in fact, the appraiser put a negative value on it. Lucas spent the next two years restoring the farmhouse. “It was hard work,” he recalls, but he was hooked. His wife Tricia says the Free Union farmhouse “was his training wheels.”
Soon Lucas had acquired a 19th-century house in Freetown that supposedly once served as a general store/community hub for the free Black community there; its restoration is still underway. Then he purchased a Civil War-era Crozet house that had been moved from its original site to a lot next to The Yellow Mug—Lucas has been working on that one for the last five years.
In 2016, Albemarle County Supervisor Ann Mallek—who knew Lucas as a neighbor in Free Union—came calling. Engineering firm Froehling & Robertson wanted to expand its facility in Yancey Mills, but that would mean razing a log cabin that had been there for 200 years. Mallek wanted to preserve this little piece of history, noted on the Virginia Landmarks Register as an example of “a vernacular architectural style common to Virginia.” She asked Lucas if he would take on the challenge.
Lucas offered to relocate the little building to the yard behind the house he was restoring downtown. The Crozet Community Advisory Council was very supportive, he says, not only of his acquir-
ing the building but in agreeing to rezoning his lot. In 2017, once the approvals and planning were completed, the cabin (which was too unstable to be lifted and moved) had to be disassembled by hand and reconstructed in its new location.
And that was just the beginning. Over its 200year life (“Is it pre-Revolutionary War? We’re not sure,” he says), the building had been adapted as its uses changed. Lucas has heard it may have originally served as a roadside tavern for travelers headed over the mountains, while at a later point, when it was likely a family home, the log walls were covered with wood siding. Very little of the structure could be retained, either due to deterioration or because the building had to be brought up to modern codes if anyone was ever going to go inside.
For those reasons, Lucas hasn’t attempted a complete restoration. Rather, he says, “I wanted to keep its historic character.” So three walls are constructed of the original logs, with the adze marks still
visible, and chinked with historically accurate mortar, and the back wall is built of logs reclaimed from another old structure. The heart pine wood flooring in the main room was salvaged from a cabin in the Scottsville area; the second floor is wood from an old silo. The chimney is not brick but fieldstone, as it would have originally been. And the bathroom Lucas added is floored in bluestone salvaged from another house lost to time.
After a decade of buying and reclaiming historic properties, Lucas has a well-developed network of artisans and restoration enthusiasts—plus a barn full of logs and stone, metalwork, fixtures, woodwork, and other furnishings he’s picked up in years of roaming central Virginia to purchase or salvage from old properties. For this project, he had invaluable help on both the reconstruction and the interiors from fatherand-son historic restoration team Peter and Blake Hunter of Batesville.
good plumbing, heating, and lighting. The kitchen has a counter made from old barn flooring, while the bathroom features 20th-century light fixtures, and a contemporary glass-walled open shower.
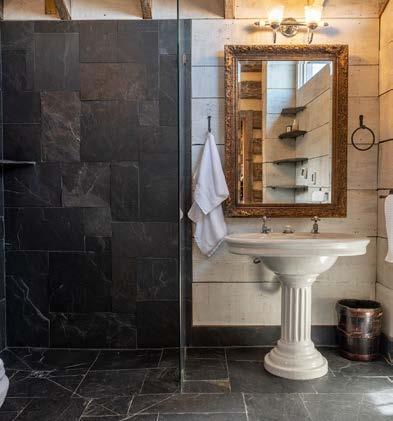

But while Lucas wants the cabin to be as historic as possible, he has an eclectic appreciation for all old things—and a modern desire for good plumbing, heating, and lighting. The kitchen has a counter made from old barn flooring, a late19th century J.L. Mott sink, and a vintage Chambers stove (c. 1940s). The bathroom has a vintage sink, 20th-century light fixtures, and a contemporary glass-walled open shower.
Proud of having a reclaimed piece of history in his back yard, Lucas enjoys that patrons sitting out back at The Yellow Mug can look over and see the restored cabin. But he also wants the old building to come back to life by being used again. He and Tricia considered turning the cabin into a bed-and-breakfast, but decided to use it as a space for entertaining. Their trial run: holding their daughter’s wedding rehearsal dinner there. “It was a perfect setting for a family gathering,” says Lucas.

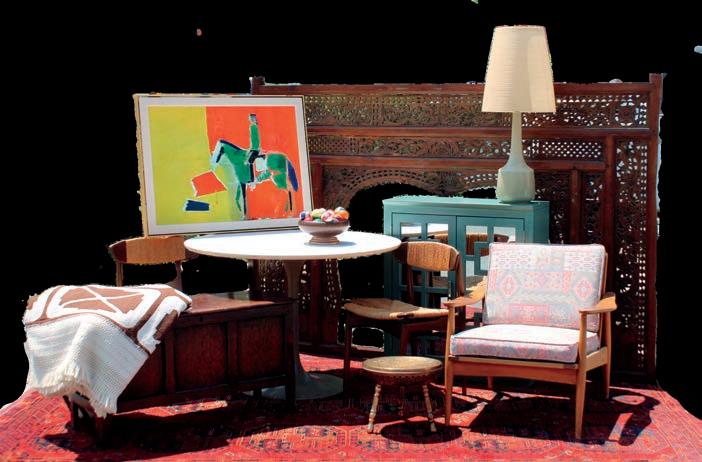
At Gig Strategic, we want to see YOU succeed. Let our team of digital marketing experts help your business reach its full potential!

Whether you need help with your website, social media, SEO, Google Ads, or display ads, we’re the ones for the job.

If you are looking for a local, affordable partner, we would love to meet you.

Find out today how our unique strategies can help you win more customers and earn more money from your online presence!

Charlottesville's favorite spot for antiques, vintage décor, and one-of-a-kind treasures.
Kenny Ball has been finding, buying, and selling European antiques for more than three decades. His showroom on Ivy Road is filled with beautiful furniture, furnishings, and decorative arts. You might assume a background of wealth and privilege...but the road that brought him here began with a pony.
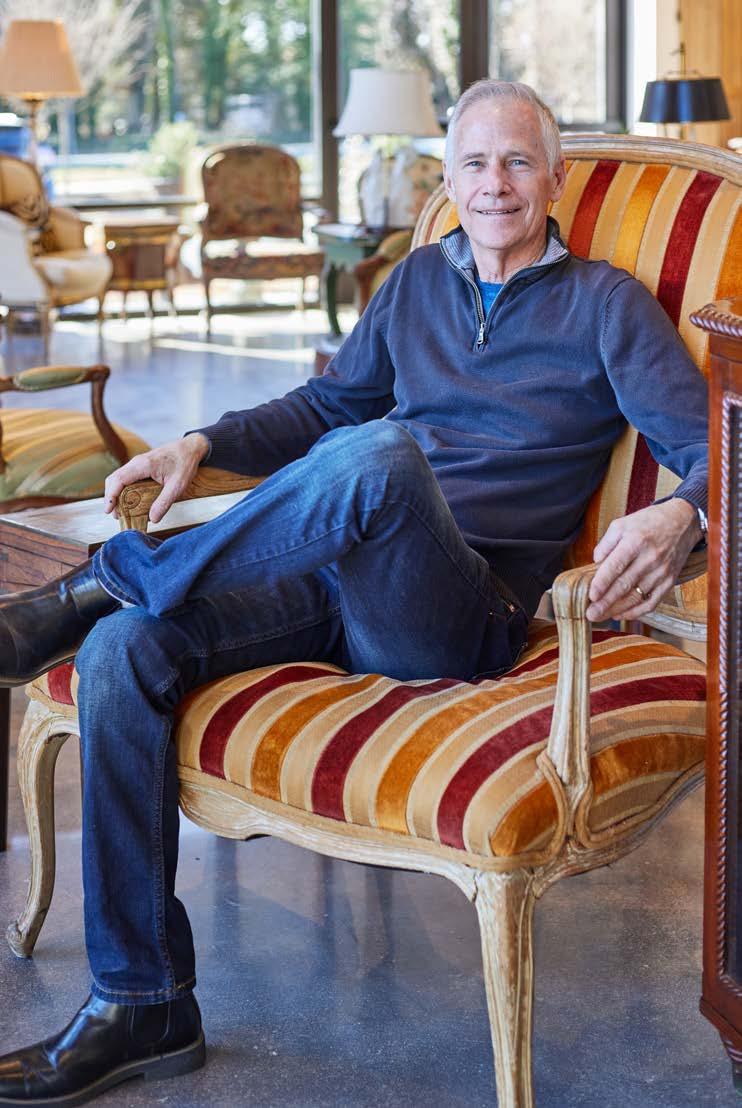
“I didn’t grow up with these things,” Ball says, gesturing at the antiques around him. He was born and raised on Maryland’s Eastern Shore, in a family of farmers and watermen—“a humble home,” in his words. “But I like pretty things, and I was smart enough to expose myself [to a wider world], through the people I met.”
The pony was a childhood gift from his parents, and horses became his passion. Ball, who’s “been Kenny all my life,” started going to horse shows around the Mid-Atlantic, and through the friends he made in that circuit began attended local auctions. He picked up a few items of furniture, and soon was selling them as well.
By the 1980s, Ball’s involvement in the horse show world brought him to Albemarle County. His growing interest in antiques led him to the Country Store Antique Mall in Ruckersville, where he shared a booth upstairs and became friends with owner Jean Voight. The next step was a shop called Dovetail Antiques on Water Street in Charlottesville, where he partnered with Voight for the first year. “That was my first real shop,” he recalls.
Soon he was scouting major antique shows, including the Greensboro Super Flea Market, where he met well-known dealer Caroline Faison—“one of the most important people in my life.” Soon he was accompanying Faison on her shopping trips to Europe, learning more and more about European antiques and décor—“I was absorbing like a sponge,” he recalls. Through those shows and others, he met more people in the antiques and design world—Bunny Williams, Charlotte Moss, and Victoria Hagan among them. Gradually, Ball began to focus on furniture and furnishings from the English, French, and Italian 18th and 19th centuries: “It’s just what I discovered that I like, although it also has to do with the people I’ve met.”
DiggsBy the early 2000s, Ball had moved into a larger space on Ivy Road, and Kenny Ball Antiques was well known in Virginia and the Mid-Atlantic. Then came the recession of 2008-2009. “We weren’t selling anything,” he recalls, “and a longtime employee said, ‘You’ve been doing design work [advising clients on what to buy and how to use it in their homes]—only you haven’t been charging for it.’” So Ball began consulting with local architects, and grew a separate retail design business that now has its own full-time staff, showroom, design library, and CEO—his daughter Chloe.

Navigating the pandemic has not been as challenging. Being homebound turned many people’s thoughts to redecorating, and with the explosive growth of Instagram, Kenny Ball Antiques does a large portion of its sales online. Buying antiques sight-unseen might seem like a risky business, but Ball is careful both in describing his offerings and in assuring his clients that no sale is complete until they are satisfied. “I’ve worked hard on my reputation,” he says. “The only customer I want is a happy customer.” (Another side effect of Instagram: “We’re seeing more younger people.”)
In the last year, Kenny Ball Antiques has moved from Ivy Square to a larger, light-filled showroom next to the Market at Bellair. People often come to stroll around and look at the pieces, without buying anything—which is fine with him. “I love having a shop because of the relationship I build with my customers,” he says. And many of those customers have been coming—and buying—for decades.
What brings people in? Ball says his customers are drawn by his style—he knows and loves European antiques, but he has the ability to combine them with objects from other periods. “The market here [in the Charlottesville area] is very broad, and my customers are eclectic—and I like to mix it up.” In his showroom, Ball’s personal favorites (“the Directoire period—I like straight lines, good Georgian, things that never go out of style”) co-exist comfortably with more ornate inlaid and painted furniture, Chinoiserie decorative items, some primitives, and contemporary graphic arts.

Any advice for those just beginning to consider antiques? “Buy what you love,” says Ball without hesitation. “And buy it when you see it—the piece may not be there when you come back.” Those rules have stood him in good stead over his career—“and after 35 years, I still love coming to work.”
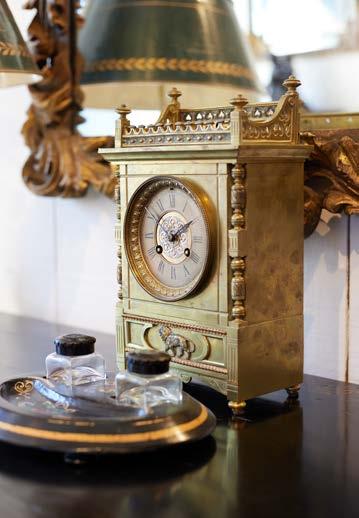
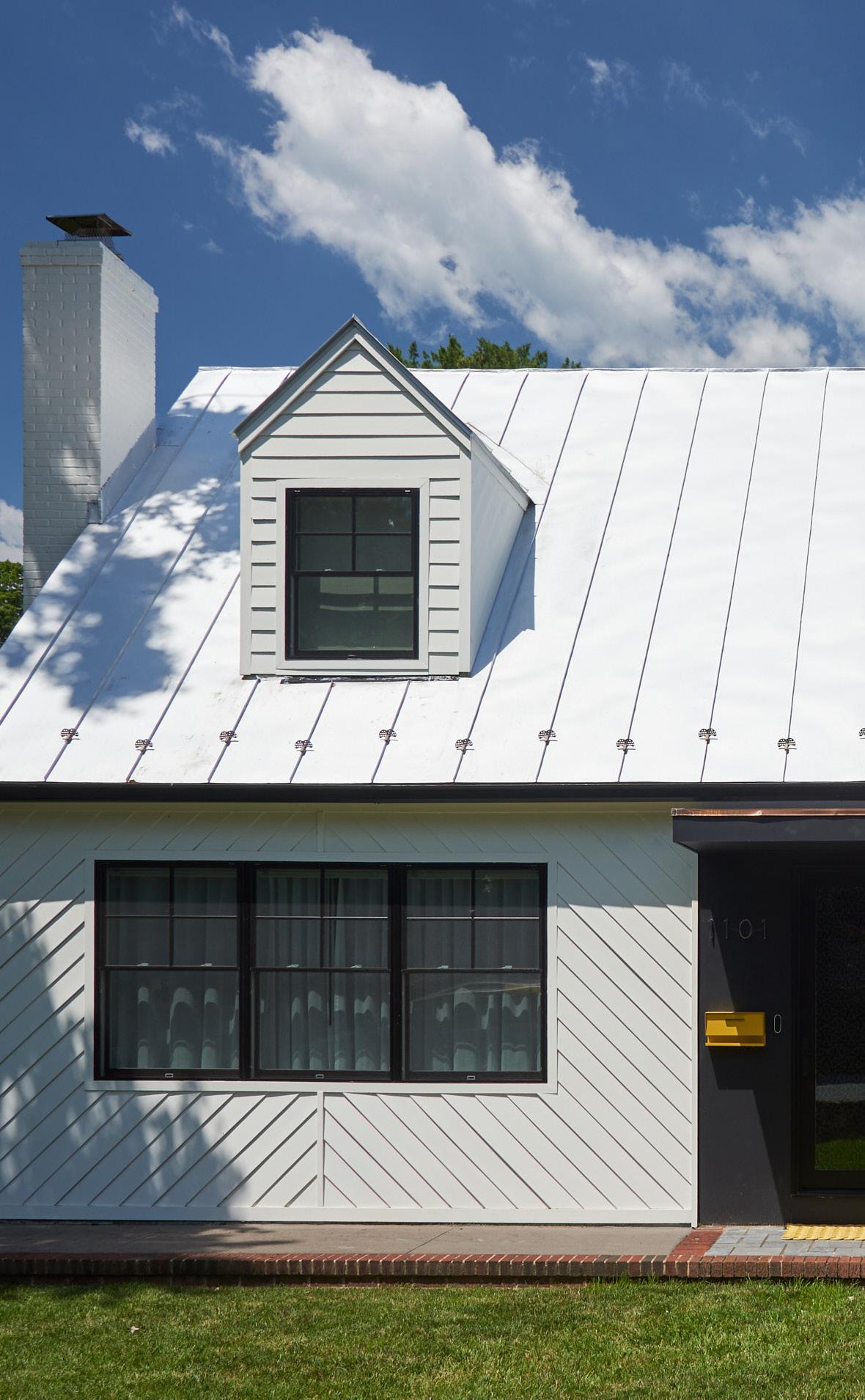 By Shea Gibbs DARREN SETLOW
By Shea Gibbs DARREN SETLOW
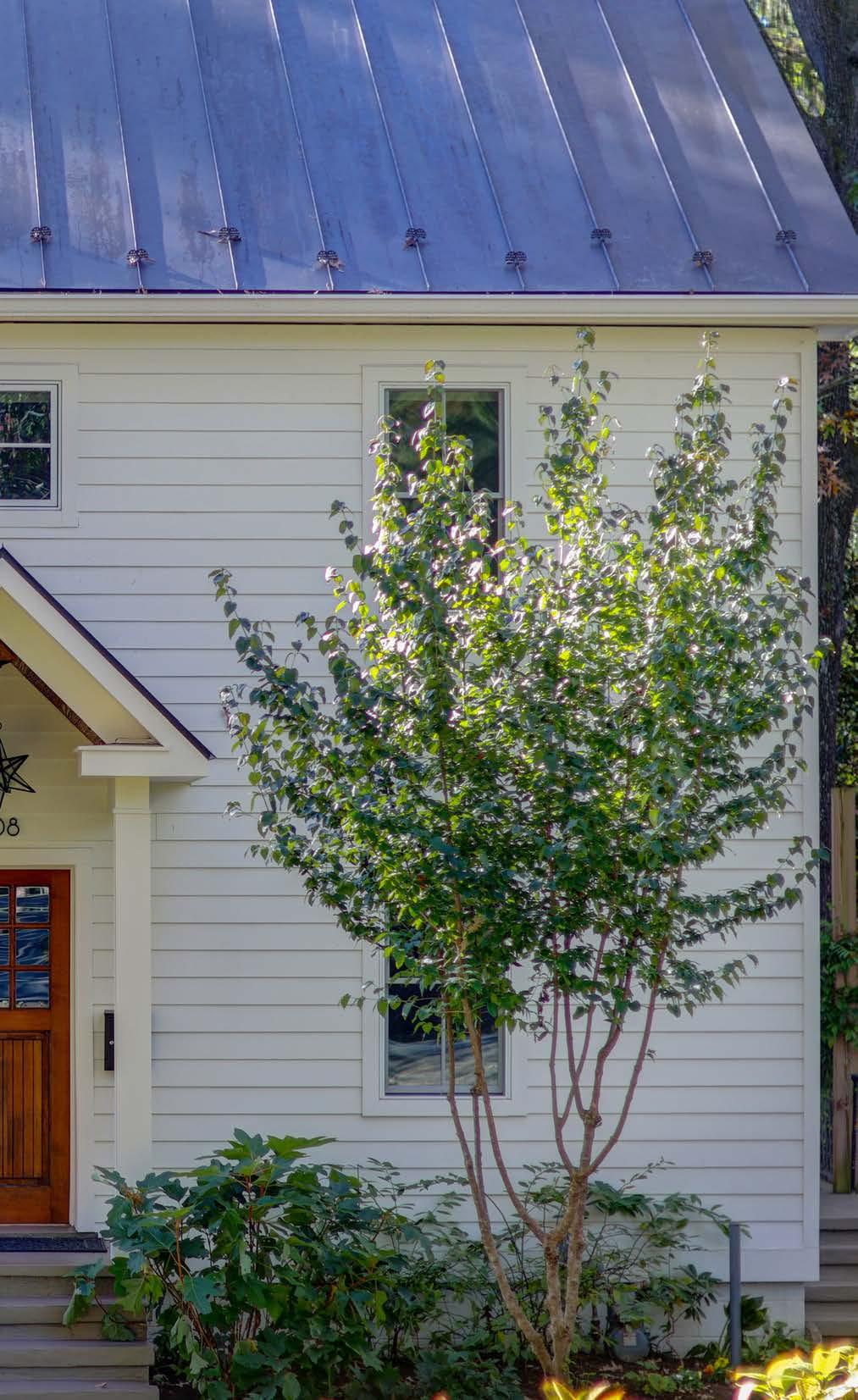



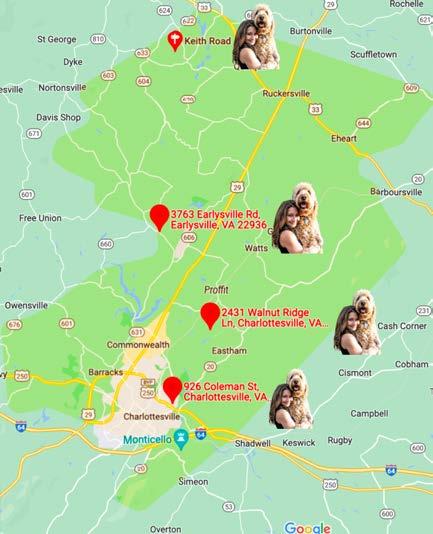
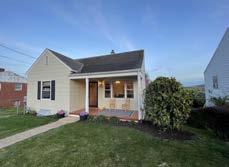


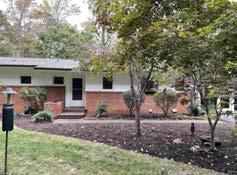



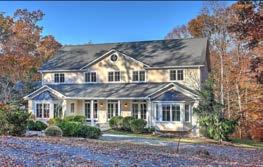



ach Snider and Dan Zimmerman have been trading design ideas since the beginning. As coowners of Alloy Workshop, they’ve been constant collaborators since they started out.
But when the longtime colleagues launched their own home renovations last year, they took different approaches. Where Snider went the way Alloy sends its clients—fully designing the renovation before building—Zimmerman allowed himself creative freedom and let the project meander.
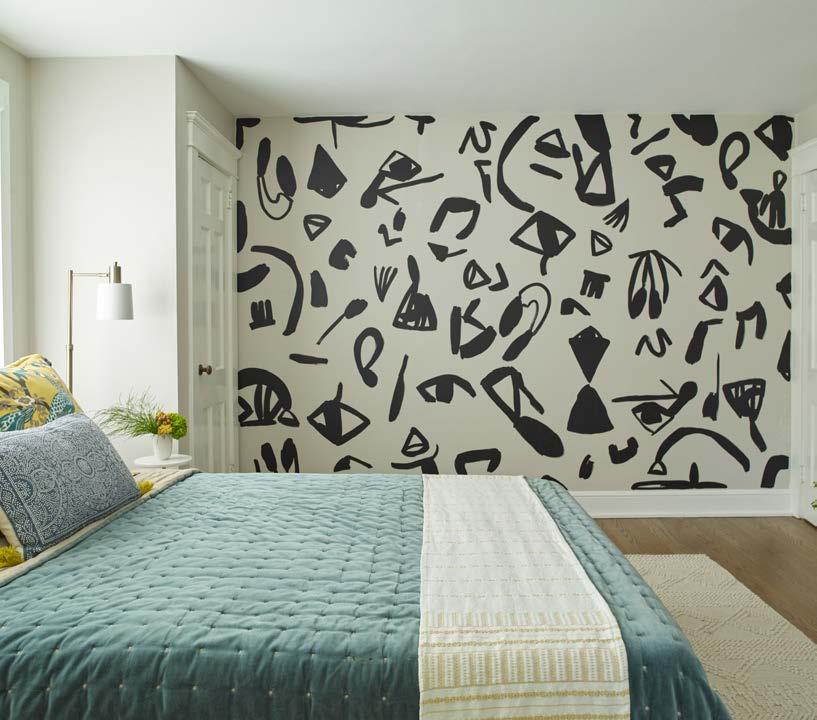
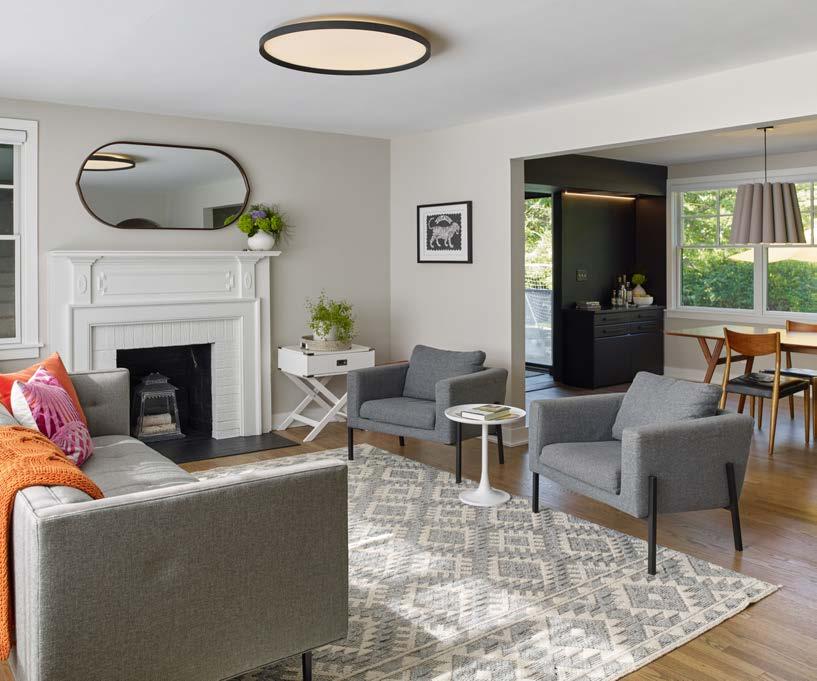
Still, Snider and Zimmerman relied on each other a fair amount to bring their visions—one a popped top and new second floor, the other a first story reimagining—from blueprint to realization.
“Because Zach was sort of doing a parallel project, I would get into something and give him a call or shoot him a text,” Zimmerman says. “I might ask, ‘What do you think about this roof line or this, that, or the other?’ We weren’t working in isolation—we were kind of helping each other out. And that’s really the genesis of our partnership to begin with.”
Alloy Workshop’s tagline says it all: “Architecture led design build.” Never would Snider and Zimmerman recommend going the other way and building before designing.
Zimmerman did not take his own advice. He and his wife, Serena Gruia, sat down one morning and chatted about how they wanted to live in their home. They brainstormed an idea and went in headlong.
“As with most projects Dan and I start, it’s over coffee and he gets a little twinkle in his eye and starts with the phrase ‘What do you think if we…,’” Gruia says. “He’s kind of the mastermind, but we collaborate. We like to dream together.”
CONTINUED ON PAGE 26
Zimmerman’s idea? To turn the couple’s screened porch into an enclosed room—and make it their kitchen. They set to work, with Zimmerman focused on the technical side of the project and Gruia playing the role of client, making creative suggestions and selecting finishing details.
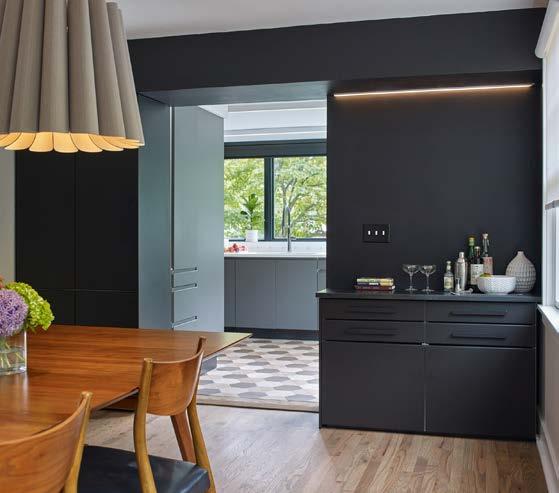
Making a porch a room is technical indeed. Screened rooms are sloped by design. Their floors are set at an angle to eject any water finding its way in. Zimmerman and Gruia’s porch canted 3.5" over about 14'. After Zimmerman and his team leveled, enclosed, and plumbed the room, Gruia stepped in with touches like a counterintuitive white countertop. She said she knew it would work in the couple’s residential kitchen because she’d seen a similar one at Shenandoah Joe Coffee.
“It was a pretty big transformation,” Zimmerman says. “It’s my favorite place in the house.”
The kitchen was only the beginning. The cooking space had previously occupied a common area with Zimmerman and Gruia’s dining room. Moving it meant they would have a standalone eating and entertaining area. The space would eventually feature one of the couple’s favorite details: a wallpapered feature wall with daring accents.

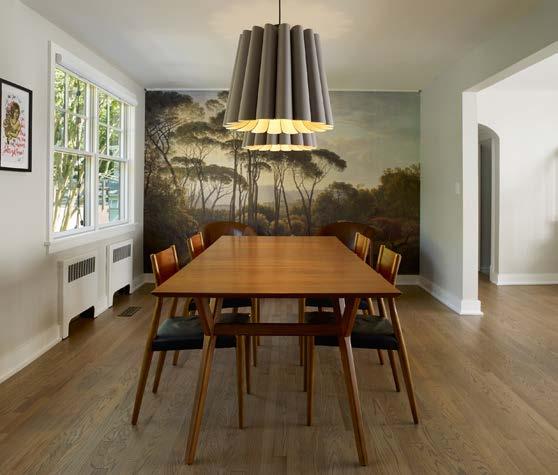
The dining room would also be the site of the first major project audible. As the pair considered the two archways that stood at separate ends of one of the room’s walls, they wondered if they could connect them to open the room entirely. Again, Gruia helped on the details while Zimmerman navigated the load-bearing demo and electrical rerouting.
Zimmerman and Gruia also transformed their home’s exterior, installing a metal roof in the course of the project. The update not only solved a flying-shingles-in-high-wind problem, but also tied together the house’s modern addition and
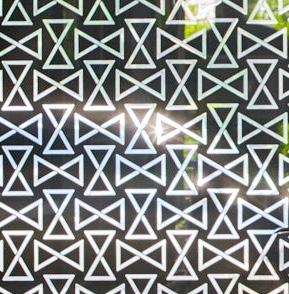
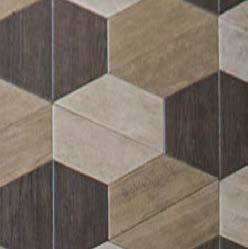
Any design buff knows it’s all in the details. Here are six ways to take a little inspiration from Zimmerman’s renovation.The kitchen floor tile mixes three tones of trapezoidal wood tiles to form a repeating hexagon pattern. WOW Tile (Trapezium line) Custom film, designed by Alloy, adds an unexpected detail to the front door. Clearview Window Film Solutions (installation) DARREN SETLOW DARREN SETLOW
traditional main structure. New windows and dormers across the back of the home also followed.
“When I talk to clients, I often warn them about pulling the thread on the sweater because it quickly gets on unraveled,” Zimmerman says. “But it was a controlled skid.”


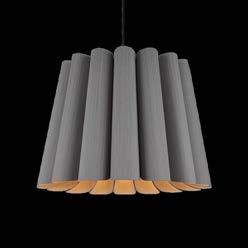
Adding a second floor to a single-story house isn’t for everyone. It calls for a perfect combination of structure, market conditions, and owner preferences.
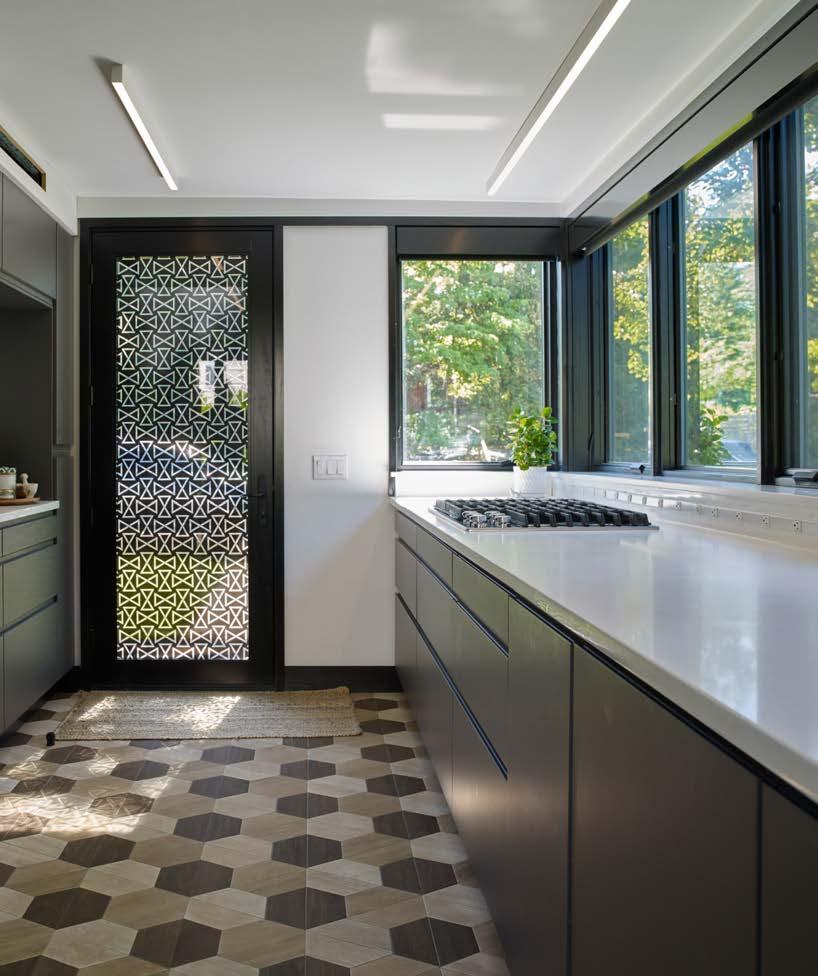
For Snider and his family, all the conditions were there.
The contractor, his wife, and two kids had outgrown their 1940s-era, 1,200-square-foot ranch (and finished basement), but they loved their neighborhood. Many of the surrounding houses—those ever-important comps—were valued at more than their own.
“We were in a unique position in our neighborhood,” Snider says. Indeed, his wife had purchased the place years before at a quarter of the surrounding homes’ current value. The massive renovation project would indeed cost more than the Sniders had originally spent, but it wouldn’t price them out of the ’hood.
Still, the Sniders explored the local housing market. They couldn’t find anything bigger while also being better suited to their lifestyle and in an ideal location.

The linchpin for Snider when deciding whether to love it or list it? Their existing home had a sturdy attic floor framed with 2’x8’s and was constructed with cinder blocks straight to the roof—basically “a big foundation with a roof on it,” he says.
CONTINUED ON PAGE 28
the
When Snider drew plans for the new second floor, he left all that existing structure in place. “We didn’t even have to damage the ceiling below for a new subfloor,” he says. “Had we had 2’x6’’s, we would have had to rework that floor system, which would not only add expense, but it would have been logistically more difficult and added time.”
When the work was finished, the Snider family had taken what was once a two-bedroom, one-bath home and given it three bedrooms and two baths, doubling its footprint. In addition to popping the top and adding the second story, they bumped out the rear of the home to make room for an expanded kitchen. Gone were the first-floor bedrooms, instead adding a mudroom, office, and dining and living room.
One of the most difficult parts of the project for the Sniders? Figuring out where to live while the massive renovation went on around them. Fortunately, the family’s basement offered just enough room to get by and save nine months’ worth of rent. “We definitely got a bed full of water during one rainstorm,” Snider says. “It was cramped, but we made it work.”
Zimmerman and Snider haven’t changed their outlook on customer renovations after the great parallel own-home projects of 2022. But good things did come of trying a few new approaches.
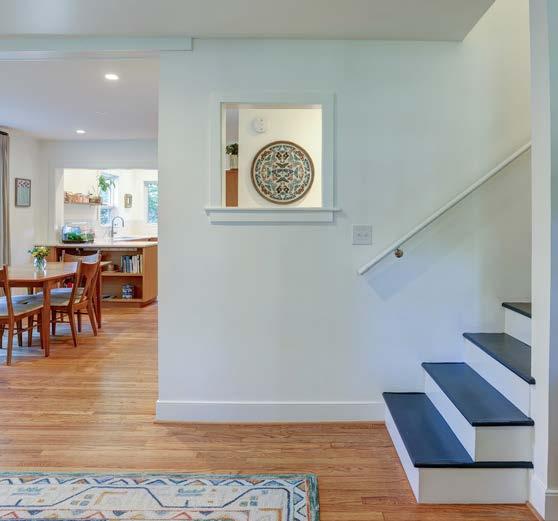

For one thing, Zimmerman says he created new partnerships he never would have otherwise. And he learned a thing or two about working with clients with his wife serving as one of them. In a relationship where he felt more compelled to give in to demands, he agreed to some non-traditional finishes.
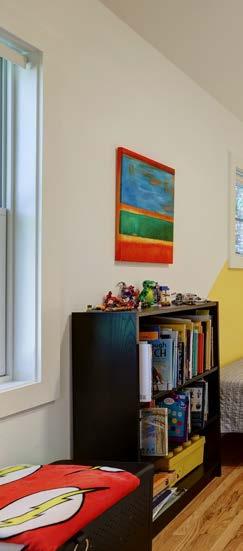

Snider said he also made some bold moves he might have avoided with clients, like vaulting his upstairs ceilings and using a labor intensive penetrating oil floor finishing process. “Sometimes it’s just hard to justify the financial impact to a client,” he says.
Zimmerman agreed, musing on the cabinet lighting he used in his kitchen, the shuffleboard court he put in his backyard, and the sauna Snider built in his basement.
For Gruia, the project was all about exploring what was important for her and her family. “Dan and I love to brainstorm together, and we get excited about new ideas about how we are going to live together,” she says. “I want our home to be where my kids want to be and where their friends want to be. The design work and the things we do is all about making it that place.”

In addition to popping the top on their 1940s ranch, the Snider family bumped out the rear of the home to make room for an expanded kitchen, mudroom, office, dining and living room space. Downstairs, the living room looks straight through to the expanded kitchen space. Upstairs, the Sniders’ kids get their own bedrooms on the newly created second floor.

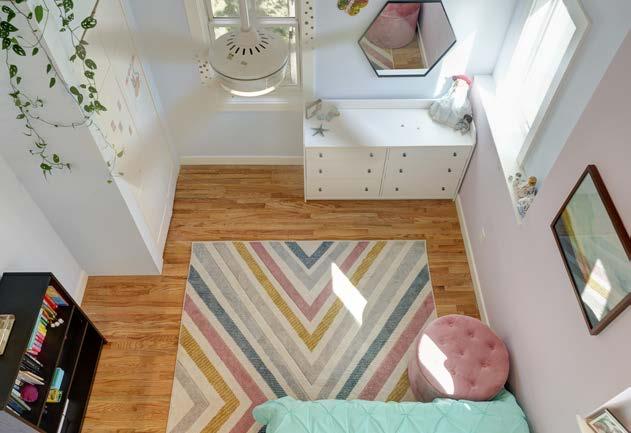
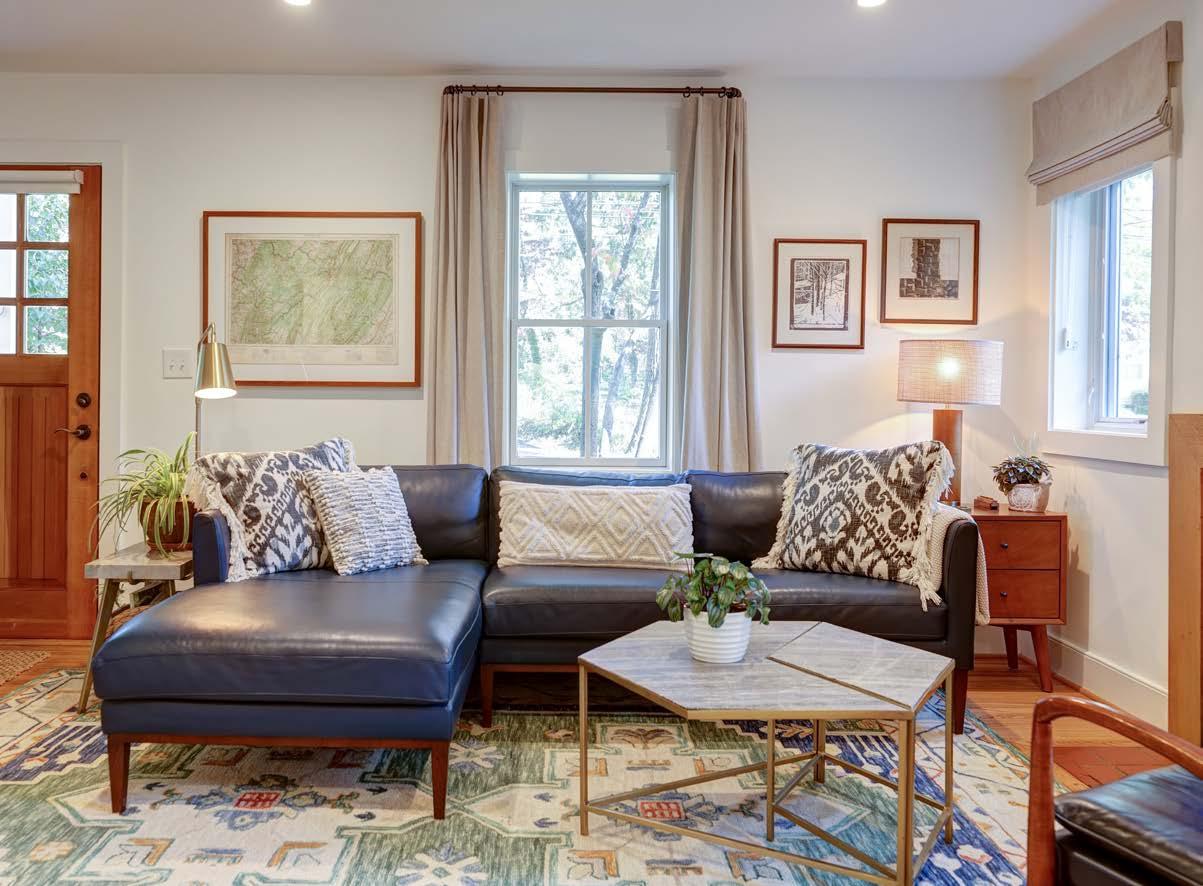
Sleep over at this 8-year-old’s house, and you get the coolest bed in the place: Not only are guests given the top bunk, but thanks to a clever design from DGP Architects’ Roger Birle, they utilize a slide—an actual slide!— to get down.
“Initially we were planning on simply a ladder, but once we saw the space in the room we floated the idea of a
slide,” the architect says. “The clients loved it—as did their son.”
The upper bunk tucks into a shallow arched niche, while down below, builtin shelves and drawers provide extra storage space. With nautical-inspired brass railings and fittings from Joe Chambers, and a soft gray-blue paint color chosen by interior designer Melanie Elston, the room was complete.
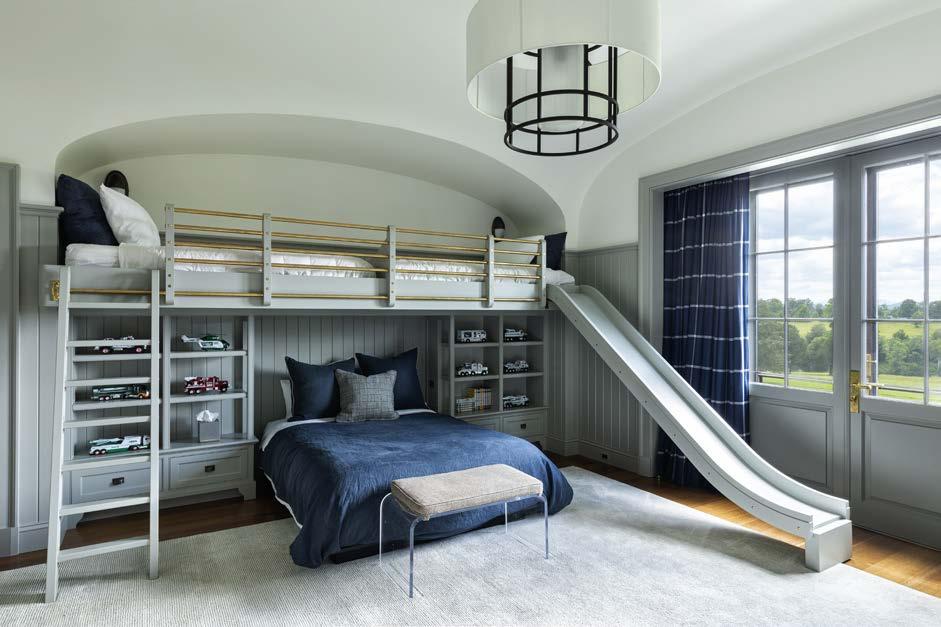
Embodying the essence and pleasure of country life, this farm has mountain and pastoral views, open land and hardwood forests. Privately situated off a country lane, there is a well constructed spacious brick main residence. Easily accessible to Charlottesville, Orange, Fredericksburg, I-95 and DC region.
MLS#636896 $1,975,000 Charlotte Dammann, 434.981.1250
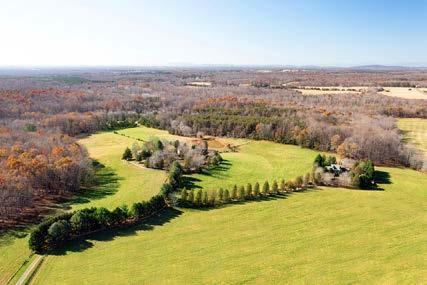


3.3 acre building lot, less than a mile to Crozet shopping. Mostly in pasture, creek and elevated homesite with panoramic mountains views, pond, and surrounding pastoral area.
MLS#636349 $450,000 Jim Faulconer, 434.981.0076
Stunning mountain views available on this 14± acre property, possessing streams & woods. 1.5 miles from Rt 151 Brew Trail, easy access to Wintergreen, Charlottesville & UVA.
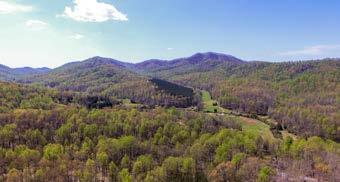
MLS#629702
$399,000 Charlotte Dammann, 434.981.1250
540± acre southern Albemarle estate with 1.5 miles of frontage on the James River. Historic farmhouse circa 1700s. Under conservation easement with the VOF. MLS#630470
$4,865,000 Steve McLean, 434.981.18634
Three separate parcels with commanding Blue Ridge Mountain views, level building sites 15 minutes from Charlottesville. Sites have been perked, have wells, and ready for your dream home. Court Nexsen, 646.660.0700
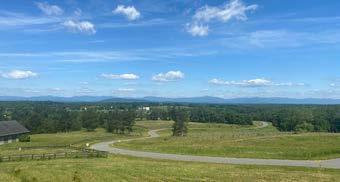

County plan projects land as urban density. Best use would be multi-family housing adjacent to Forest Lakes and Hollymead. MLS#636152

$2,995,000 Sharon Donovan, 434.981.7200 Steve McLean, 434.981-1863

94+ acres 20 minutes from Charlottesville. Originally part of a 188-acre tract, 2-parcels may be purchased separately or together, with 2 developmental rights each. Long public road frontage.

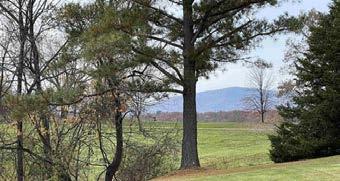
MLS#635861 $700,000TimMichel,434.960.1124
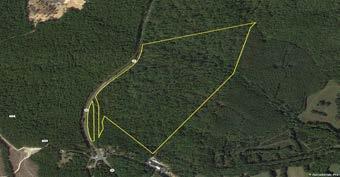
317 acre estate that has it all— location, views, water, stunning main residence, event center and more! 15+ acre lake is centered among lush rolling fields of rich grass, spectacular 5-bedroom home, large metal barn, log cabin, stunning party barn, and a 2-bedroom cottage. Located 25 minutes west of Charlottesville in Greenwood. MLS#631962
$8,875,000 Steve McLean, 434.981.1863
33-acre property with 3 to 4-BR home with dramatic stone FPs, panoramic views and large master suite with private deck.Peace and tranquility unsurpassed, but close to town.
MLS#635341
$1,875,000 Jim Faulconer, 434.981.0076
88-acre property with 4-BR home. Includes 2-car garage, storage shed/shop & 3760-sqft multipurpose building. Beautiful mountain and lake views just 4 miles from Charlottesville. MLS#635483 $1,275,000 Jim Faulconer, 434.981.0076
