Housing


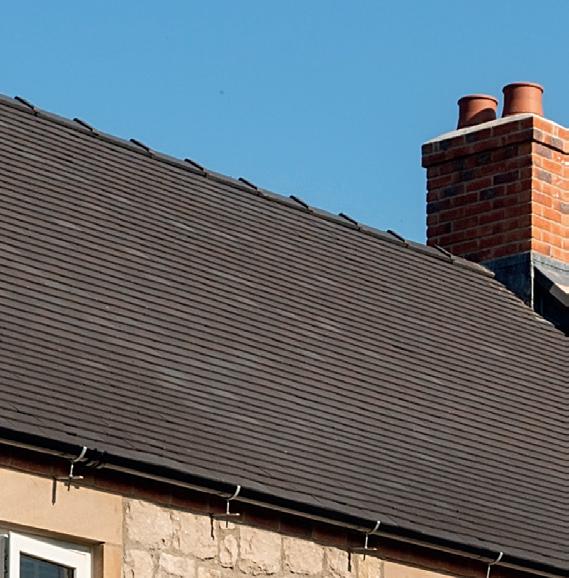




designing places that foster communities excite stakeholders and deliver value




















designing places that foster communities excite stakeholders and deliver value












designing places that foster communities excite stakeholders and deliver value
This brochure gives a taste of our expertise across housebuilding and residential masterplanning, highlighting elements critical to success. To learn more and discuss additional experience, contact our housing team.
T: 020 7842 0820 (London Studio)

T: 01227 786 231 (Canterbury Studio)
E: housing@cw-architects.co.uk
PLUMMER HOUSE MADE ME FEEL SO WELCOME AND ‘PART OF THE FAMILY’ STRAIGHT AWAY
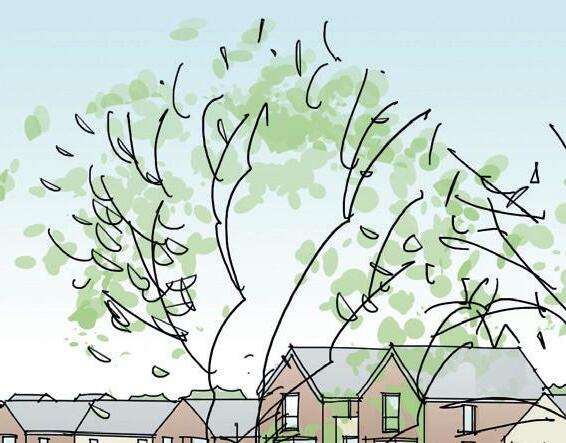
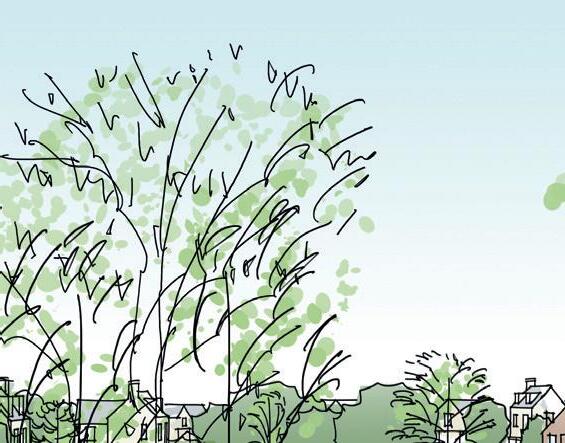
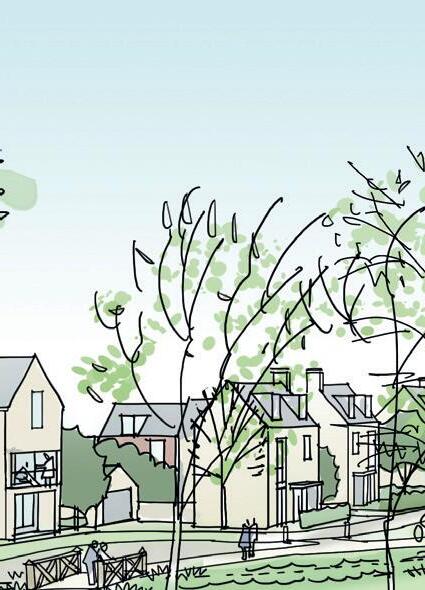
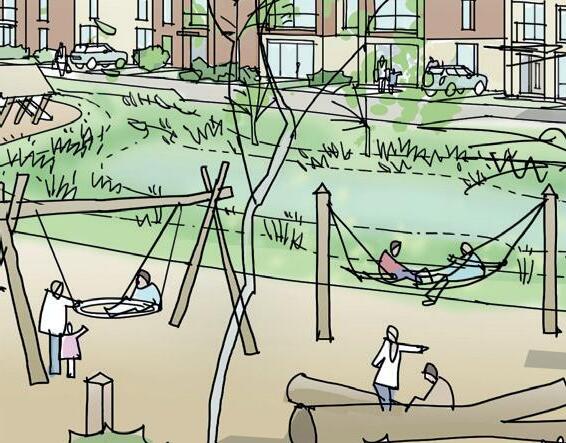
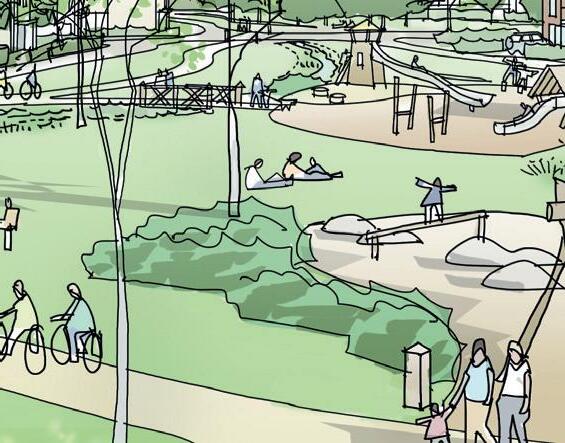
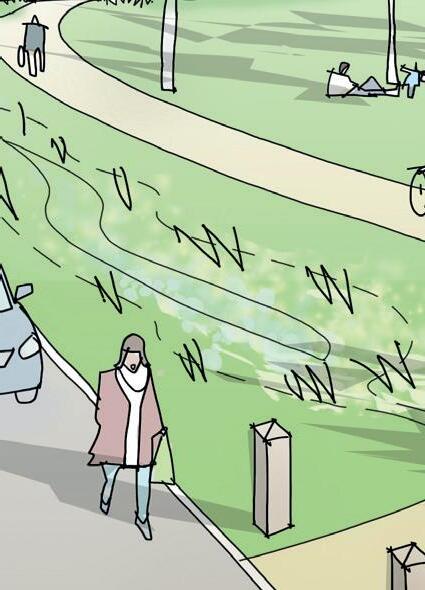


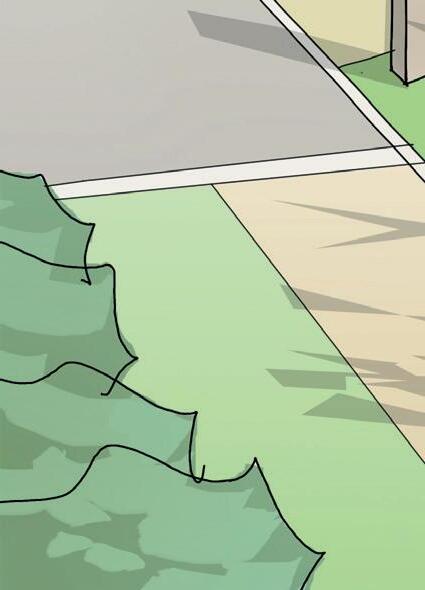



With Corstorphine & Wright, you get a partner with deep expertise and a proven track record in housing and masterplanning. We follow a meticulous, holistic process of reviewing constraints and opportunities – creating a viable vision that secures consent. Uniquely, we’re known for front-end as well as delivery, so you have a streamlined approach for taking projects from concept to completion.

We’re one of the country’s fastest-growing architectural practices, and have worked with the top 10 UK housebuilders, the Ministry of Defence, local authorities, Homes England, affordable housing providers and more. Clients tell us our nuanced understanding of planning policy, expertise in placemaking, partnerships across the supply chain and ability to drive innovation adds value to their projects.

To achieve an efficient planning process – while unlocking civic and commercial value – you need a rigorous design approach.
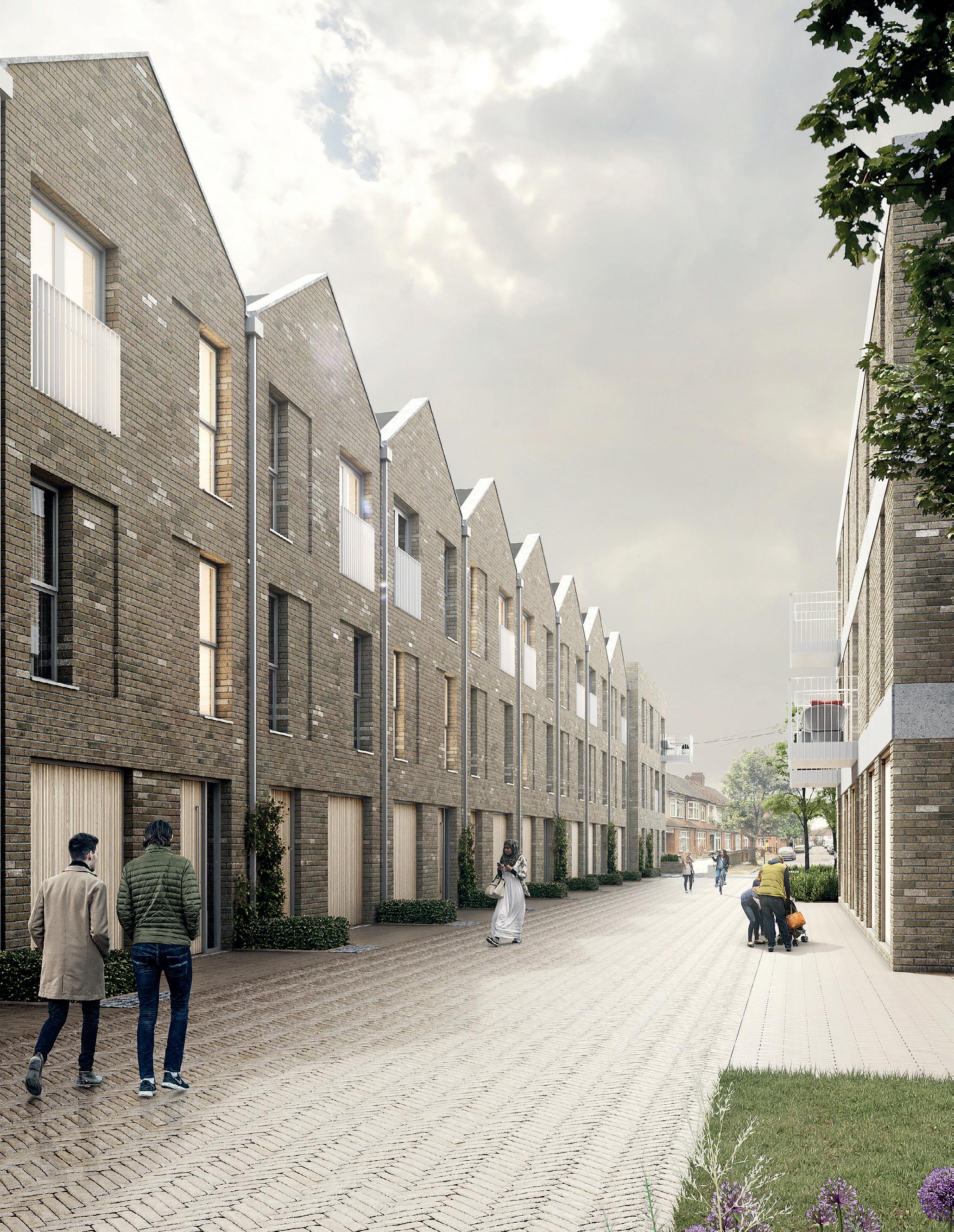
With Corstorphine & Wright, you get better places and spaces – which means more value for clients and communities. Using our straightforward methodology and drawing on experience from our 280+ strong team, we deliver a designdriven service with a commercial edge.
We engage with you throughout the design process, creating viable schemes that achieve planning consent – and your goals.
Your primary contact is a director, who spearheads ongoing coordination with all stakeholders from local authorities and design boards to community leaders and consultants. Throughout the project, we take a critical, informed approach so we can proactively meet changing needs.
Clients tell us we’re unique in our ability to stay current, get under the skin of where the market’s going and integrate learnings from the many sectors we work in. You therefore benefit from market knowledge and the latest design techniques – which help you maximise value over the long term.
We look beyond architecture to identify opportunities that help make each individual scheme a success. This includes conducting feasibility studies, engaging partners across the supply chain and reviewing proposed schemes to identify areas that can be made more efficient.
We’re unique in that we offer high-quality frontend design and technical expertise under one roof, which means you get the support and resource you need at every stage of the process.
This starts from analysing the site and developing the brief and extends to taking a creative approach to placemaking and masterplanning. It includes using BIM modelling and facilitating the use of innovative construction methods to maximise efficiency and cost during delivery.
We’re known for our attention to detail, obtaining consent for places that are more than the sum of their parts.
People are the unifying factor in everything we do. Our clients tell us we have a special ability to create places with magnetism – that pull people in with a ‘must-have’ quality and stand out in a crowded marketplace. Importantly, we combine this with a proven track record of designing viable schemes that maximise density. This helps you optimise space from an investment perspective while delivering the best possible experience for people – and making the greatest possible contribution to the community.
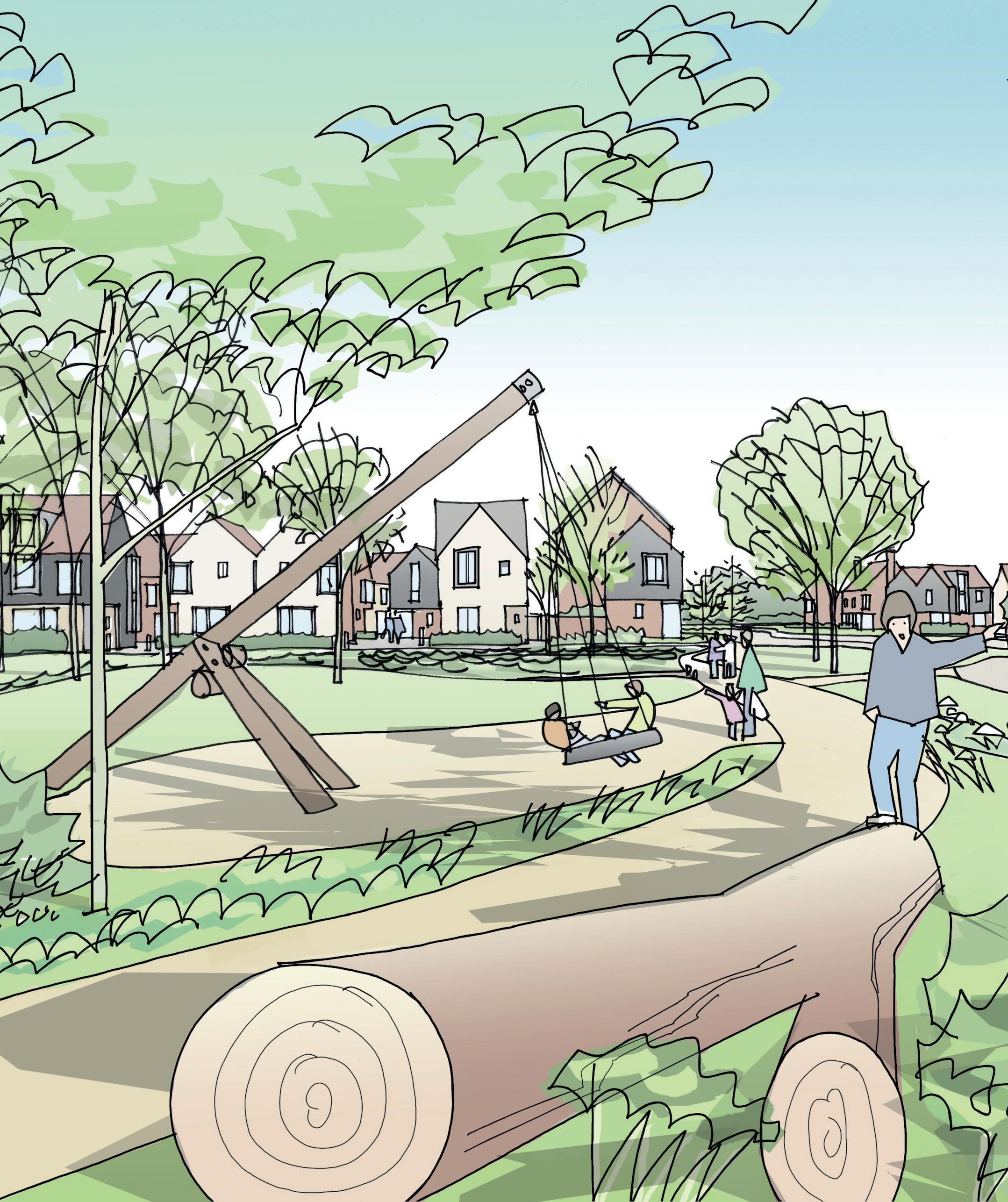
A spotlight on
Clients, planners and community stakeholders often comment on how well our designs respond to their context. Our robust process delivers a viable vision that secures consent and delivers long-term value –incorporating everything from infrastructure and green space to sustainable drainage. As a result, you achieve densities while creating exceptional places.
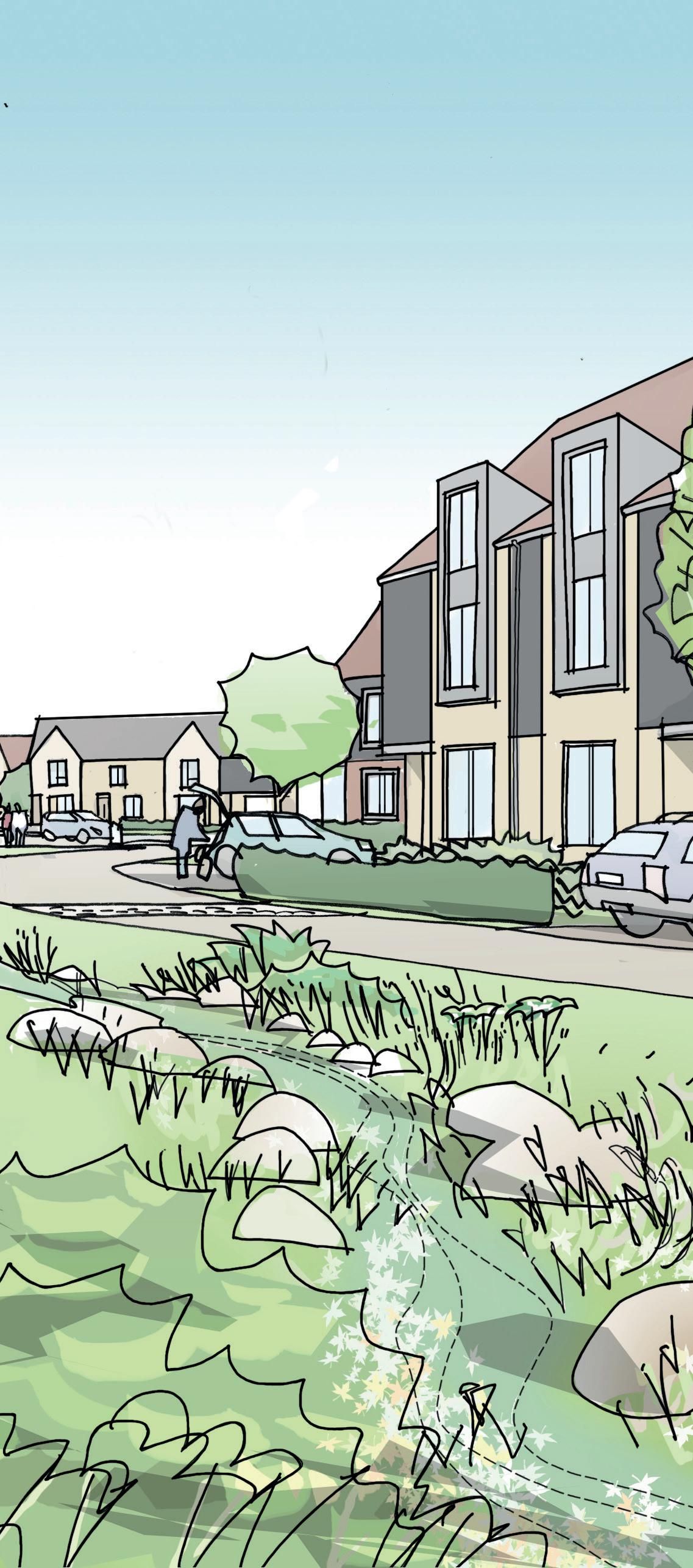
A tree-lined avenue continues from Phase 1A, through the central greenland and into the site, terminating at the SUDs Basin and Green link. This provides a planted green connection between the two primary public open spaces.
The pedestrian link between Bluebell Woods and Howburn Woods is formalised and reinforced with new planting, encouraging pedestrian movement through the site and supporting the local wildlife.
A northern primary route connects off the boulevard to provide access to the northwest parcel of land and a potential link to the later development phases to the North. The movement hierarchy prevents through routes and rat runs supporting pedestrian movement and homezones.
Swedish engineering company Sandvik owns a 3.5-hectare site in the Halesowen area of Birmingham. With 125 employees working at the office – and no need for on-site manufacturing or warehousing – the site was too big for the company’s current needs. Sandvik decided to construct a new head office in one corner and sell the rest for housing development.
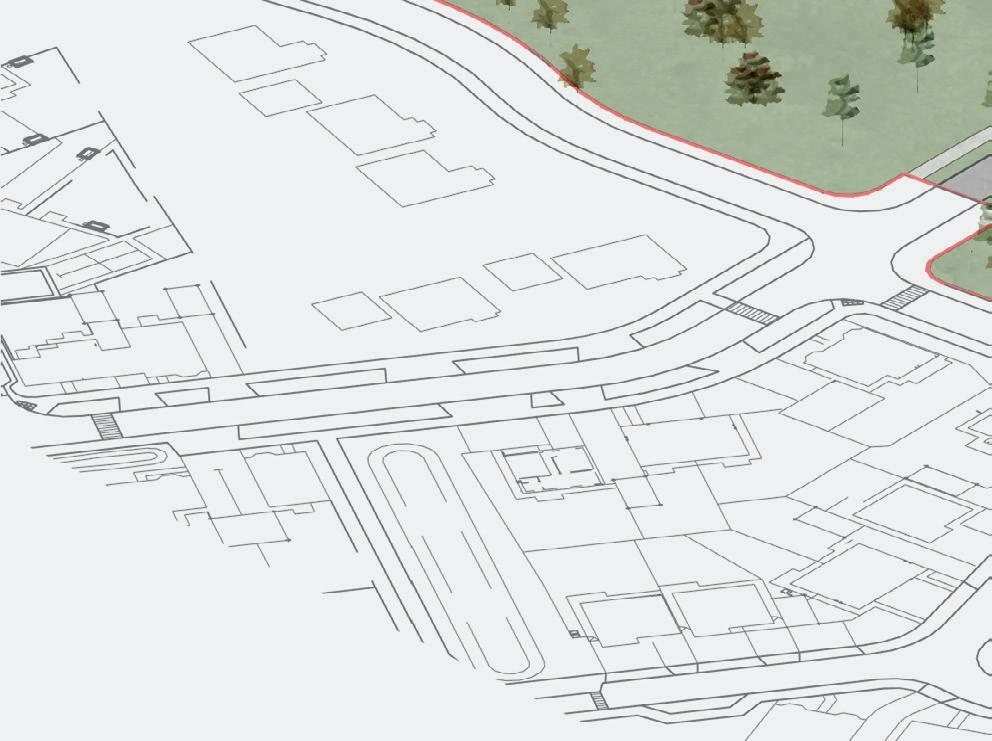
Corstorphine & Wright was engaged to conduct a feasibility study and create a masterplan. The aim was to develop a commercially viable approach that would foster a sense of community – integrating
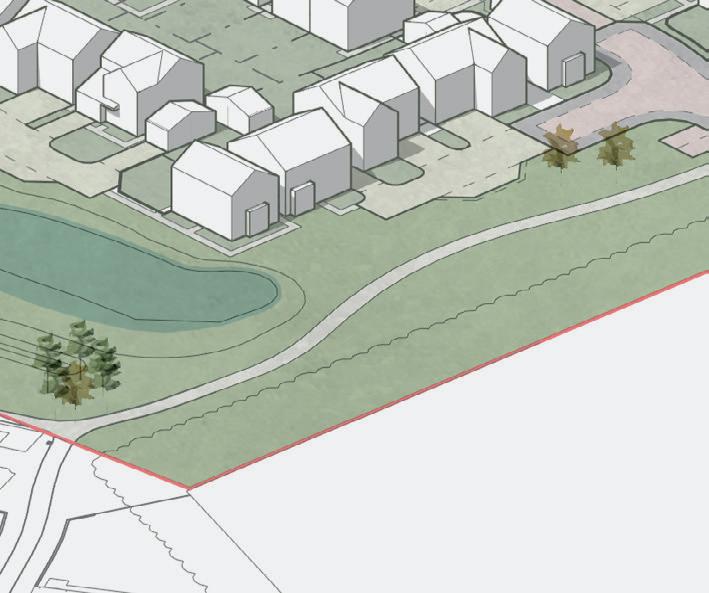
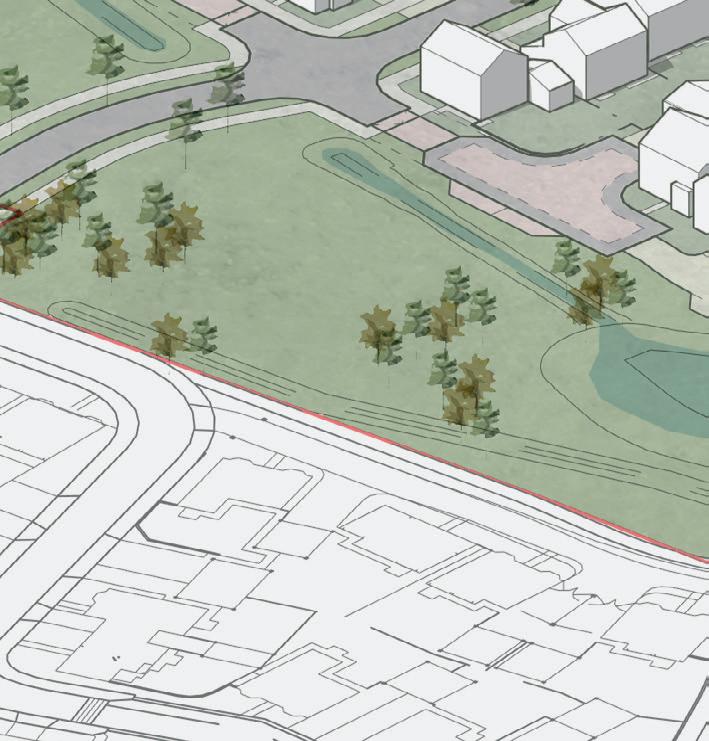
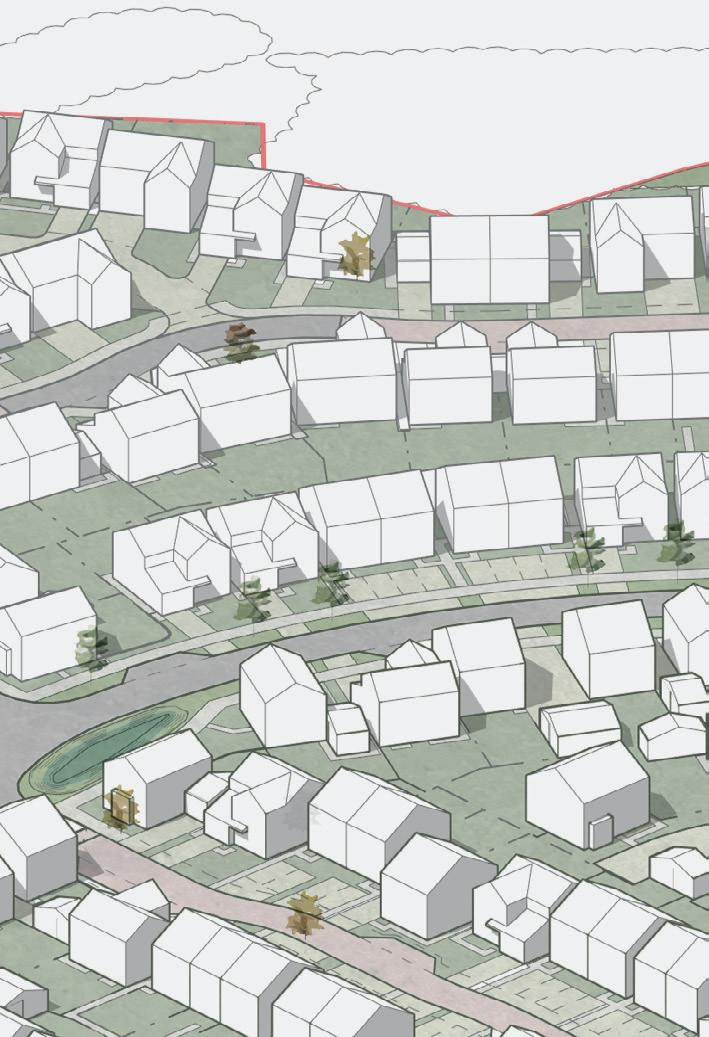
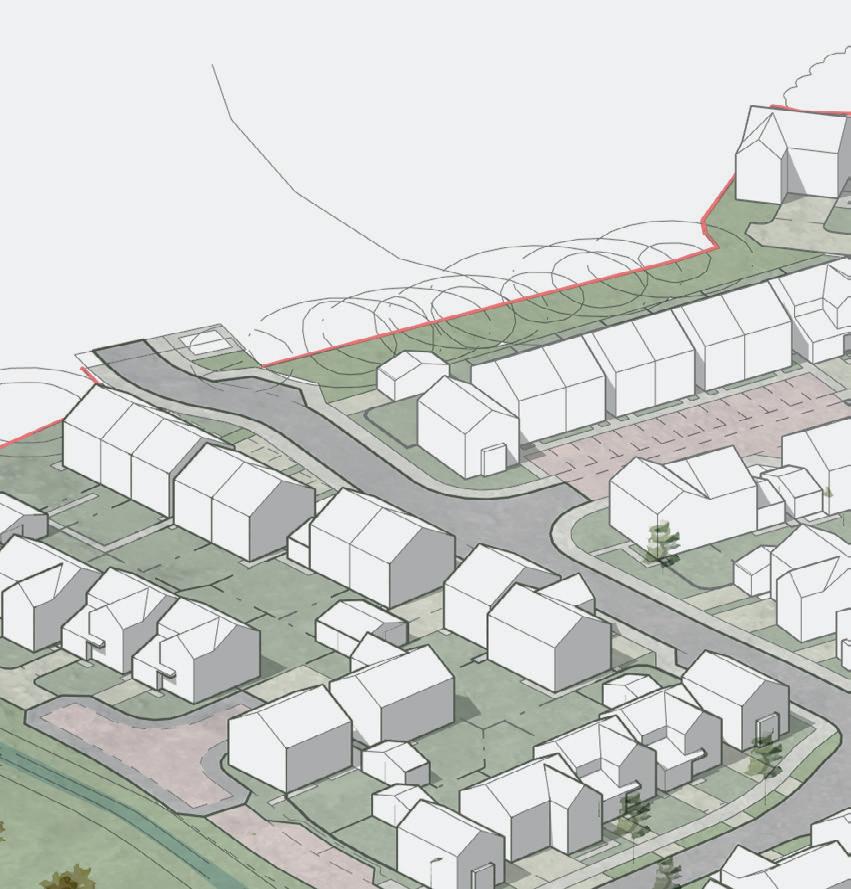
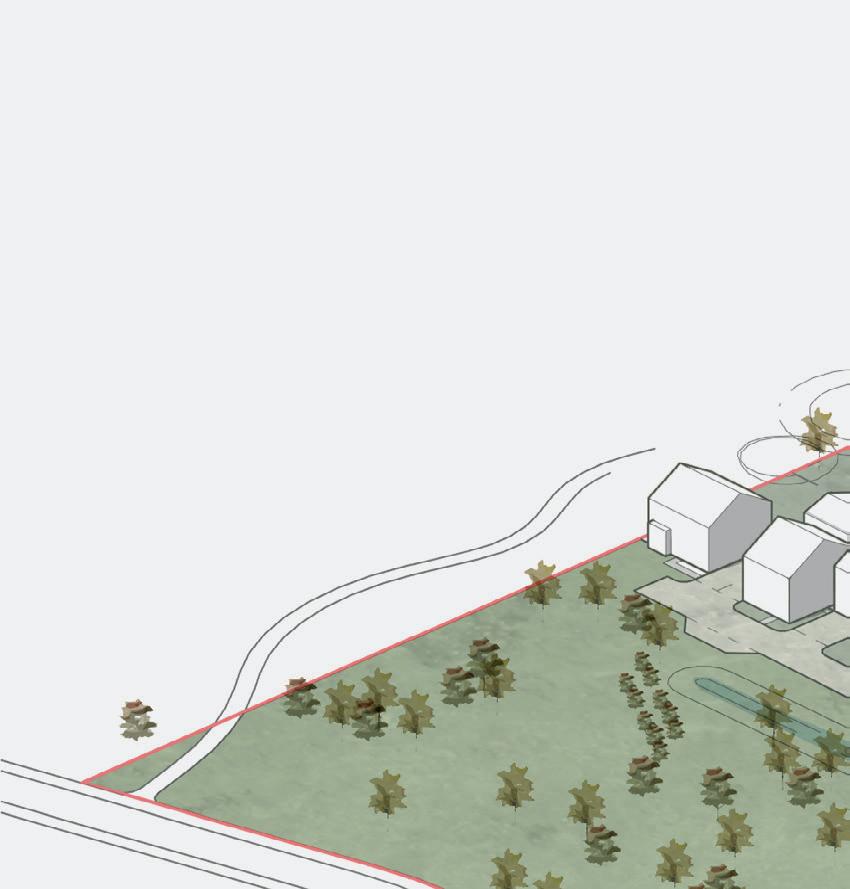
Planning permission secured for 158 homes on the edge of Morpeth. This is the next stage of a £100m scheme being driven by Homes England, Vistry Partnerships and Home Group.


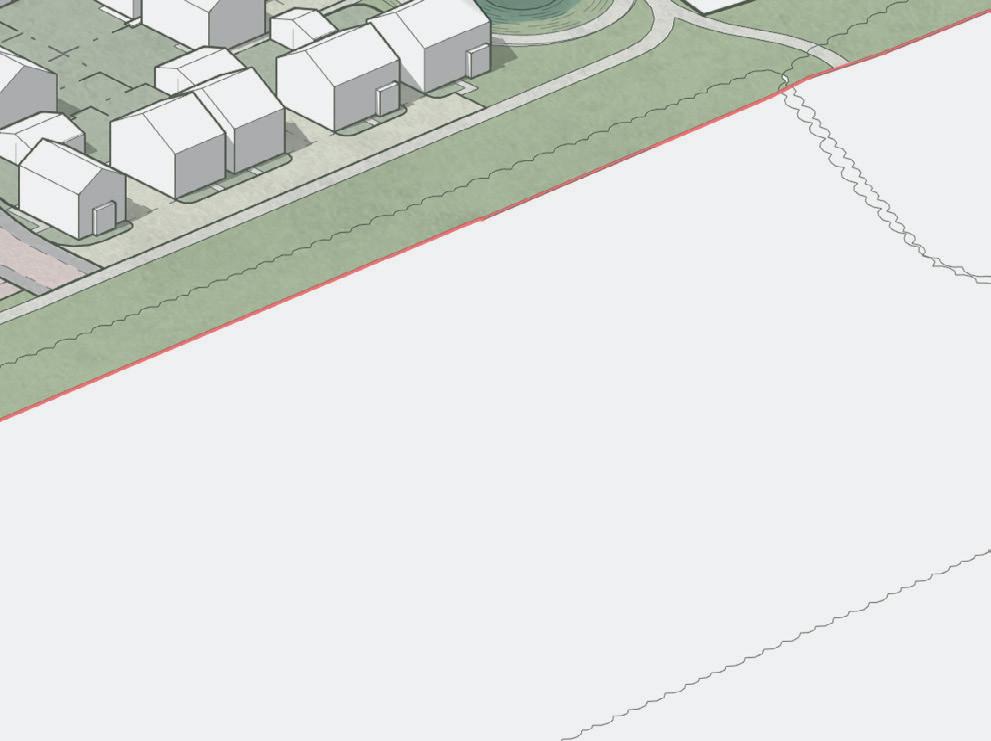

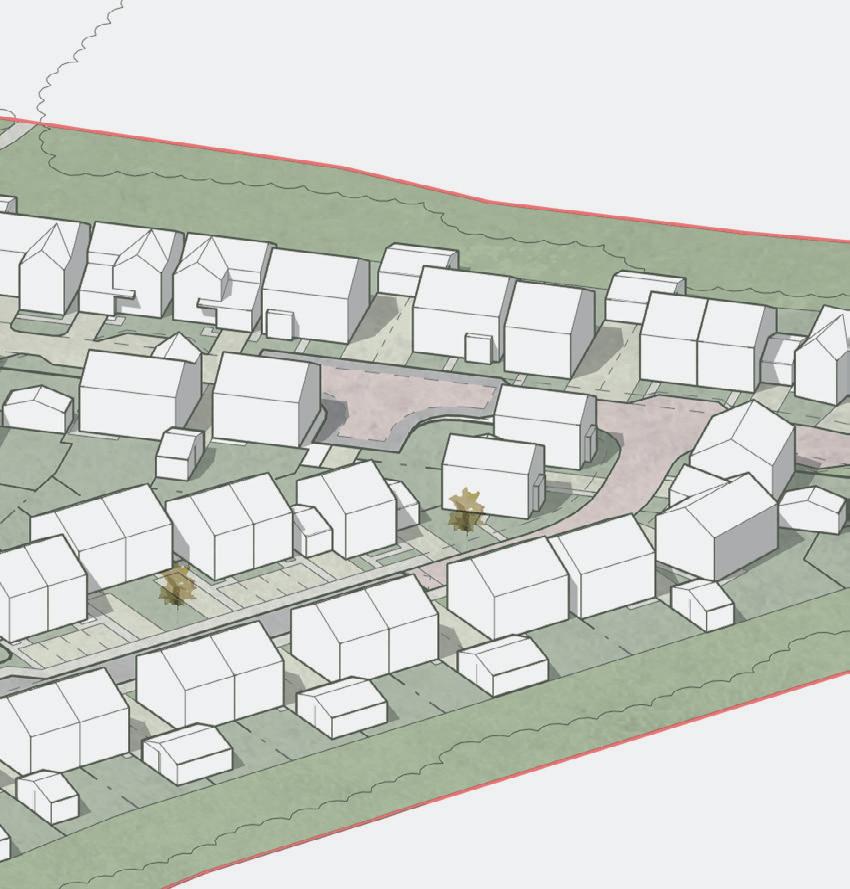
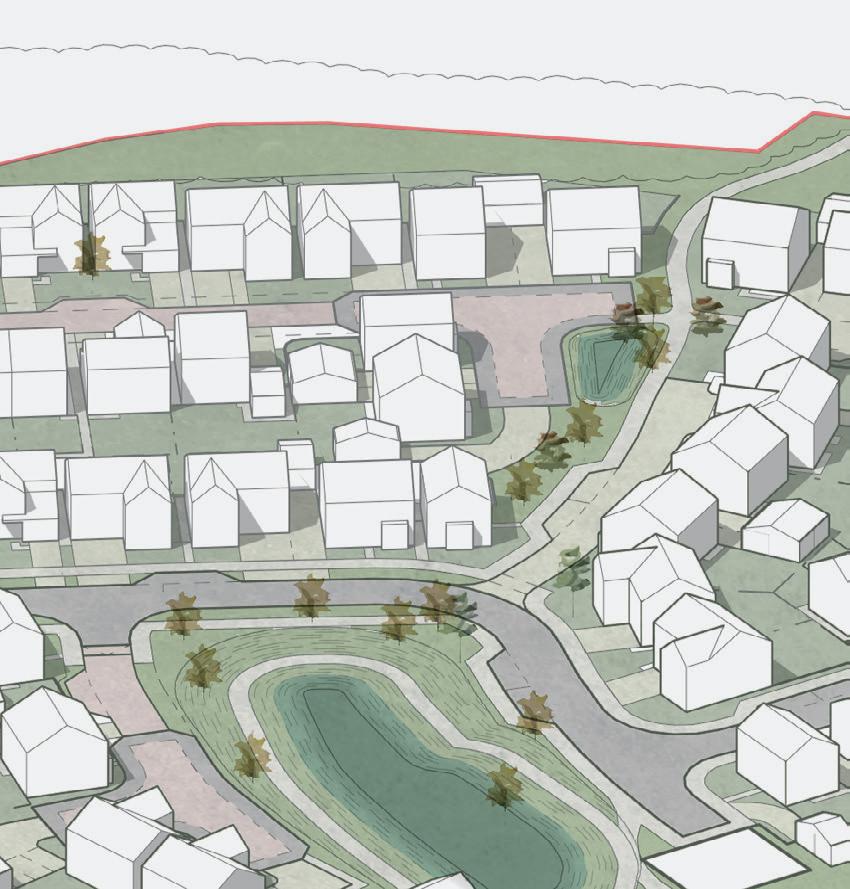
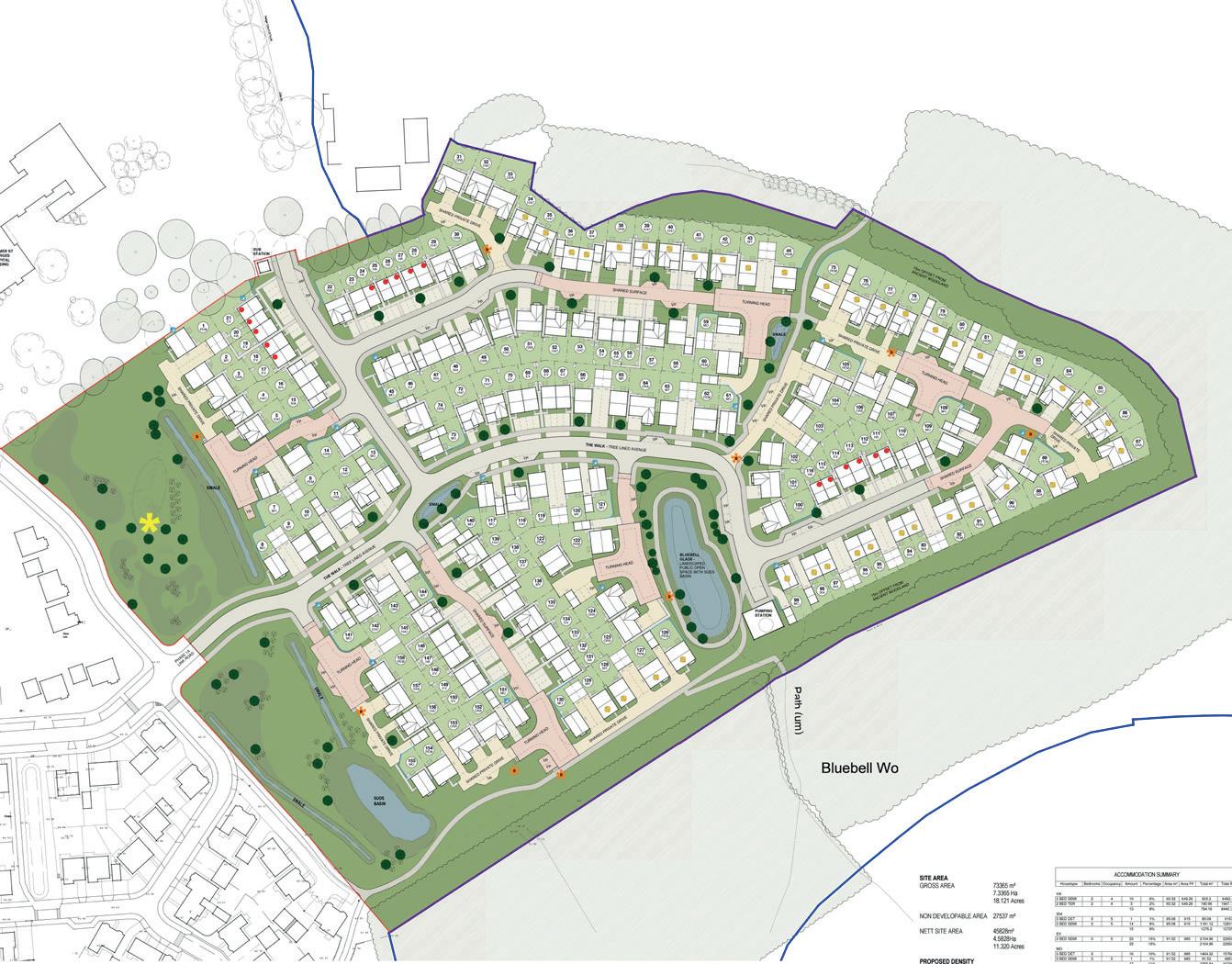
near Sandwich, Kent for Quinn Estates. The development includes 19 new self-build family dwellings sensitively located around the two retained historic Engine Sheds, which have been converted into 10 town houses.
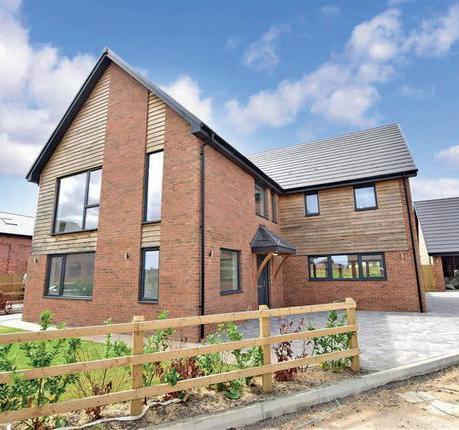
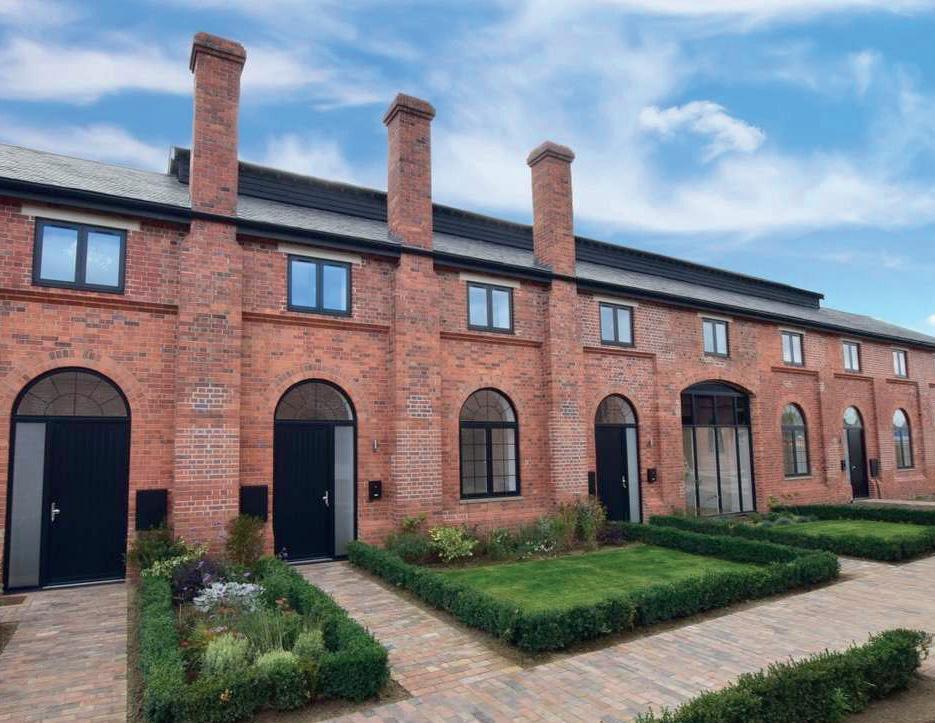
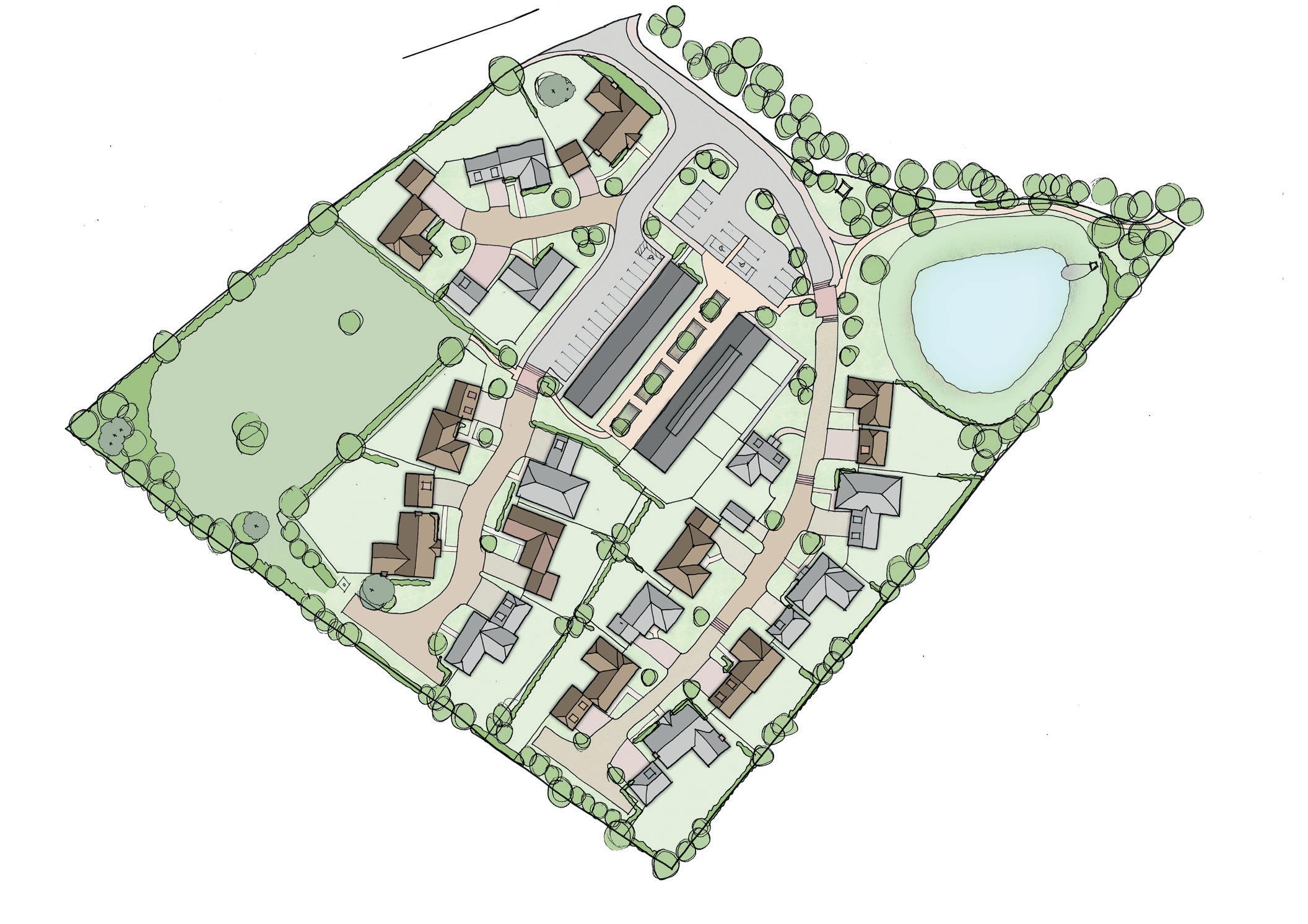
The Engine Sheds have been shortlisted in the prestigious 'Development of the Year' category at the 2020 Resi Awards. Corstorphine & Wright has been retained by many of the self-builders to bring their individual Grand Designs to fruition, with each plot having been individually designed within the constraints of a Design Code prepared by us for the development.
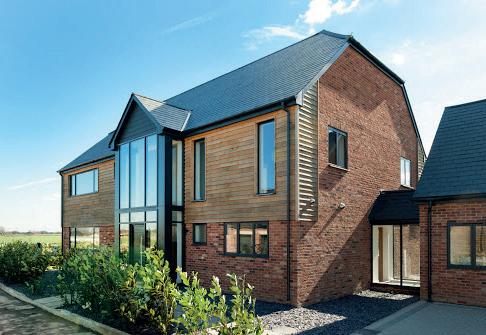
Shortlisted Resi Awards
2020 Development of the year
The former Elizabeth Shaw Chocolate Factory site in Bristol is being regenerated to create a vibrant new mixed-use community which incorporates residential, commercial and community uses. Where appropriate, the existing factory buildings have been retained for reuse. These are supplemented with new houses and apartments arranged around a series of landscaped public spaces.
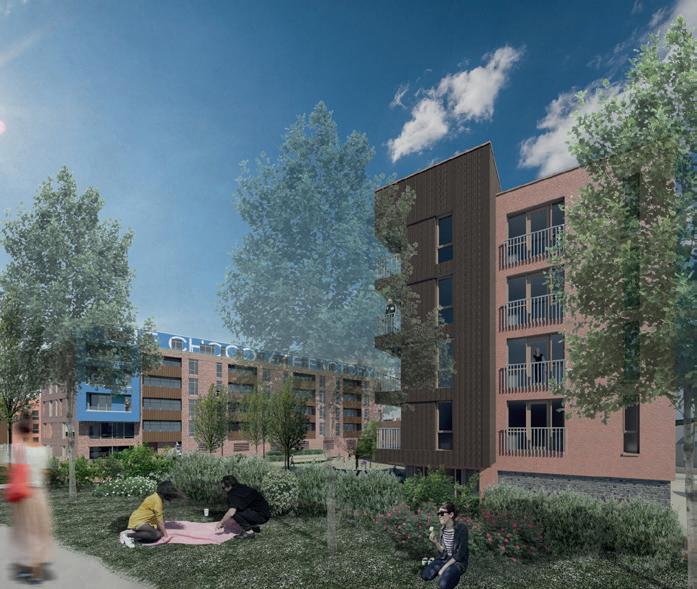
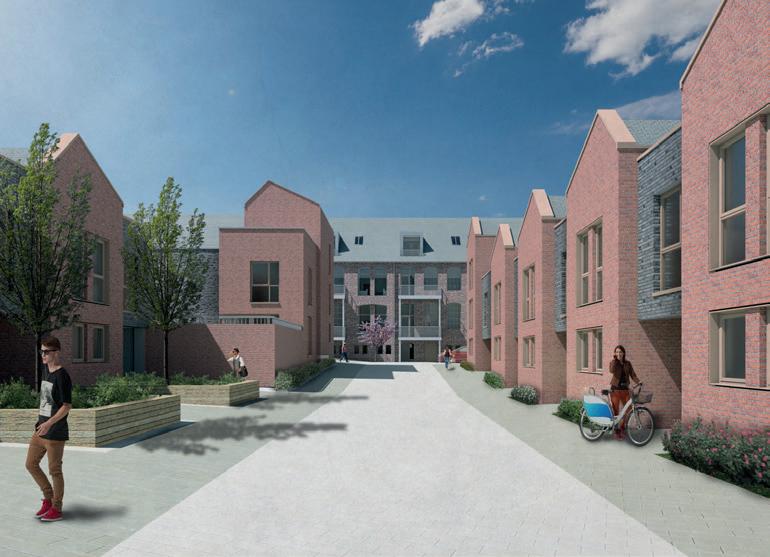
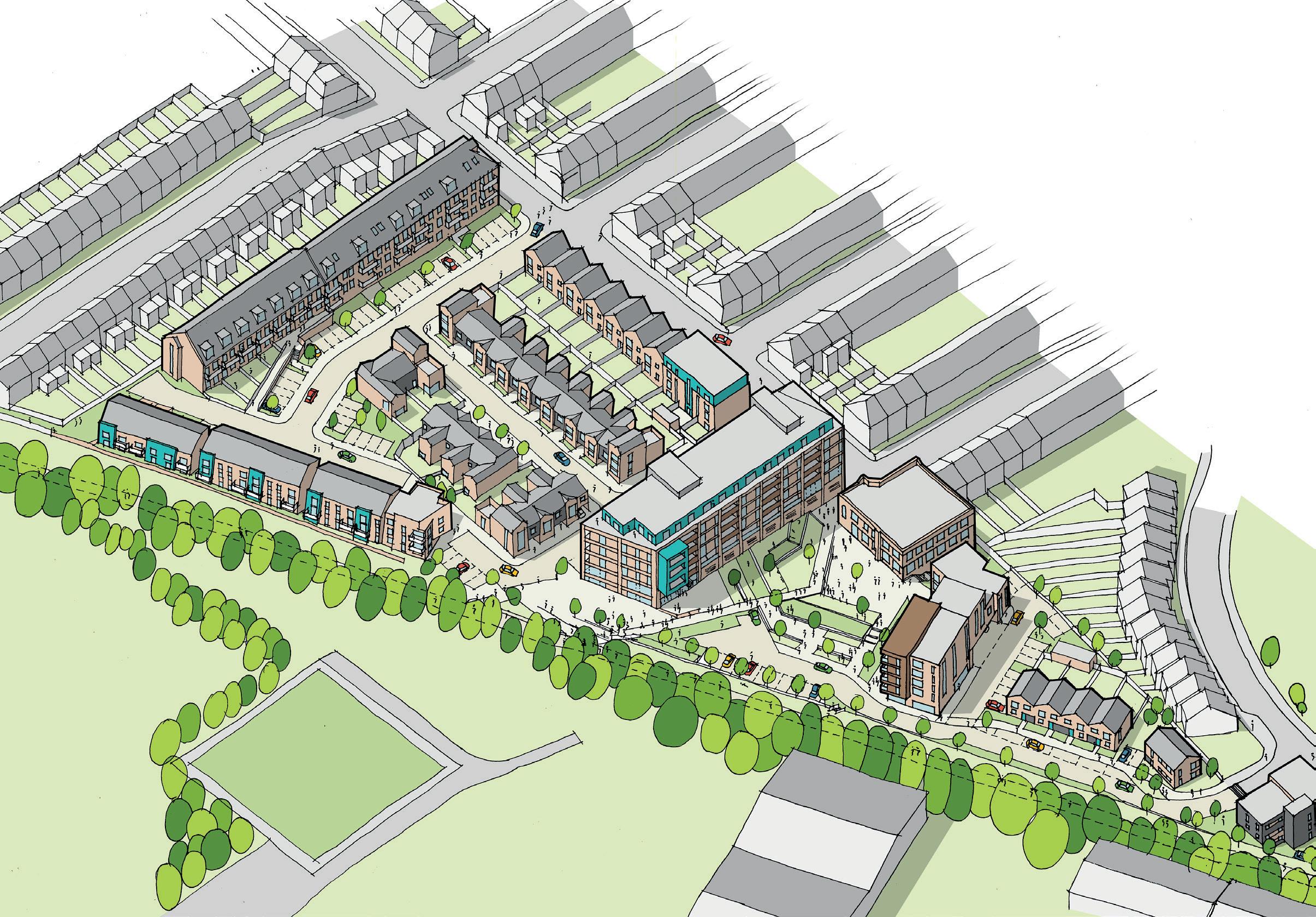
The site has been opened up with new links to the city’s existing cycle network supported by café and retail facilities located within key buildings to provide a focal point for the wider community.
The design has been developed through extensive local consultation including a series of local workshops and celebrates the strength of the local materials and the former industrial building forms.
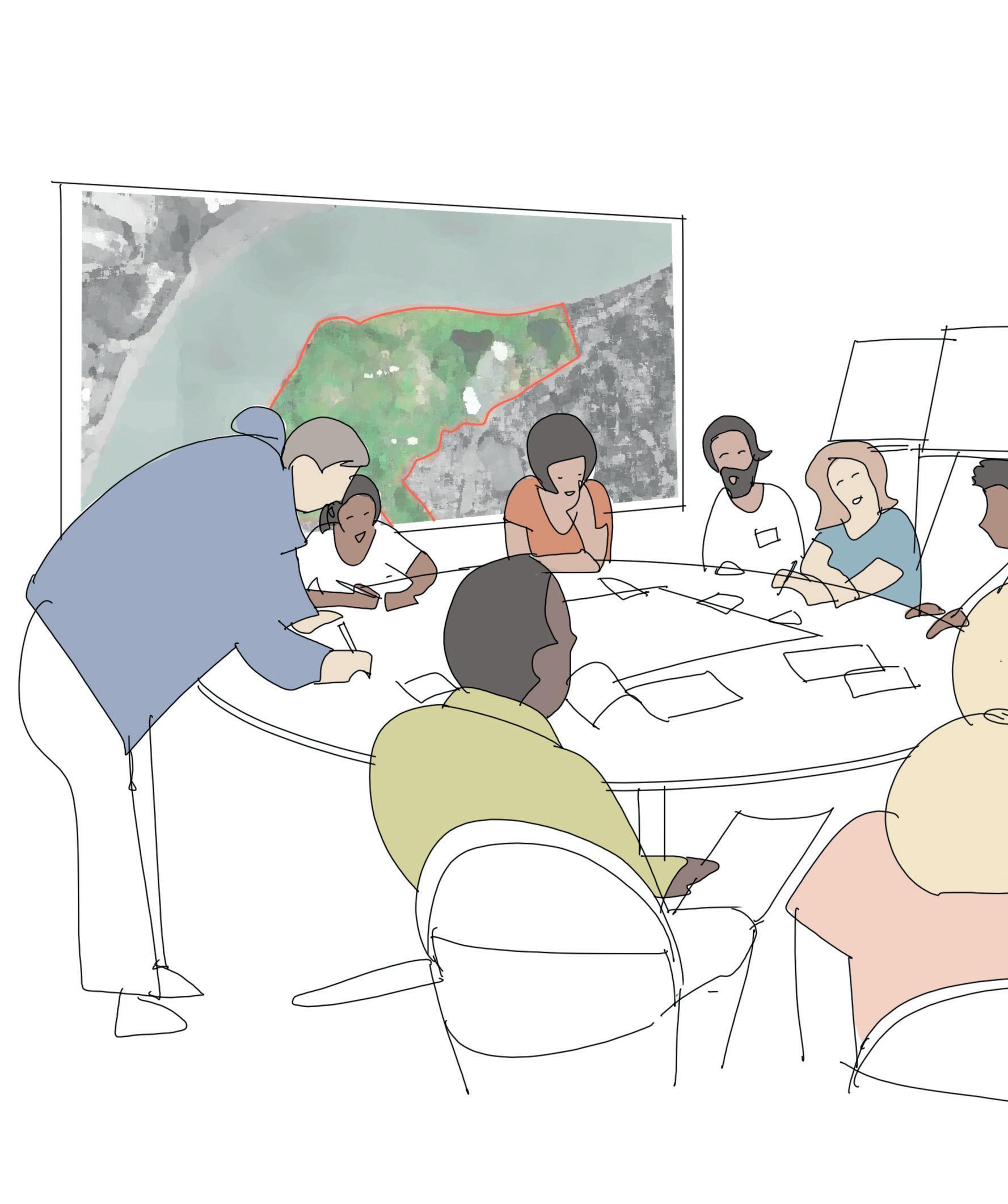

Housing schemes involve many different stakeholders – from local authorities and design review boards to specialist consultants, community leaders and existing residents.
We’re known for our collaborative approach. Thanks to our nuanced understanding of planning policy and experience working with complex design considerations, you get a streamlined process for achieving consent. We also work closely with strategic partners across the supply chain, so you benefit from expertise across land surveying, landscaping, traffic, ecology and more.
As a result, you get a scheme that engages, inspires – and delivers civic and commercial value.
Cropston Drive in Coalville was an exemplar scheme for North West Leicestershire District Council. Their aim was to have best-practice design guidance for ensuring schemes created a sense of place, were locally distinctive and connected to the wider context. We were appointed by the council in association with CBRE to prepare an outline planning application.
We developed proposals for 120 new houses, creating a layout, density and mix to meet local need and encourage a sustainable community. The heart of the scheme was a public open space, which provided a focal point and links with the surrounding area.
Throughout the project, we worked closely with the local authority to ensure the scheme achieved their goals of balancing density and placemaking.
We worked closely with the local authority to ensure the scheme achieved their goals of balancing density and placemaking.
We also collaborated with specialist consultants in areas like highways and landscaping to account for specific and changing needs.
Planners were heavily involved in the process, and when the scheme was submitted, there was already buy-in on the urban design and layout.


Hft is a national charity supporting adults with learning disabilities. They wanted to upgrade existing housing and amenities and create a sustainable community on their Shropshire site. The project involved deep collaboration with a range of stakeholders, including the Hft board, staff and the local authority.
Our scheme worked around and reinforced the existing facility. New elements included modular, single-storey units for residents with mobility issues. 12 supported living units were for those with less severe disabilities, along with 66 private units for the open market.
The supported living and openmarket housing were integrated to foster a sense of community. Throughout the design process, we worked with Hft staff to ensure the units and layout would meet resident needs.
The site is just outside of the Ironbridge World Heritage Site, and is heavily wooded. The layout is landscape-led, with features including a nature walk and play areas. A new plant nursery and public café were integrated into the main frontage, providing a hub for the community. The project is now in the early stages of the planning process.
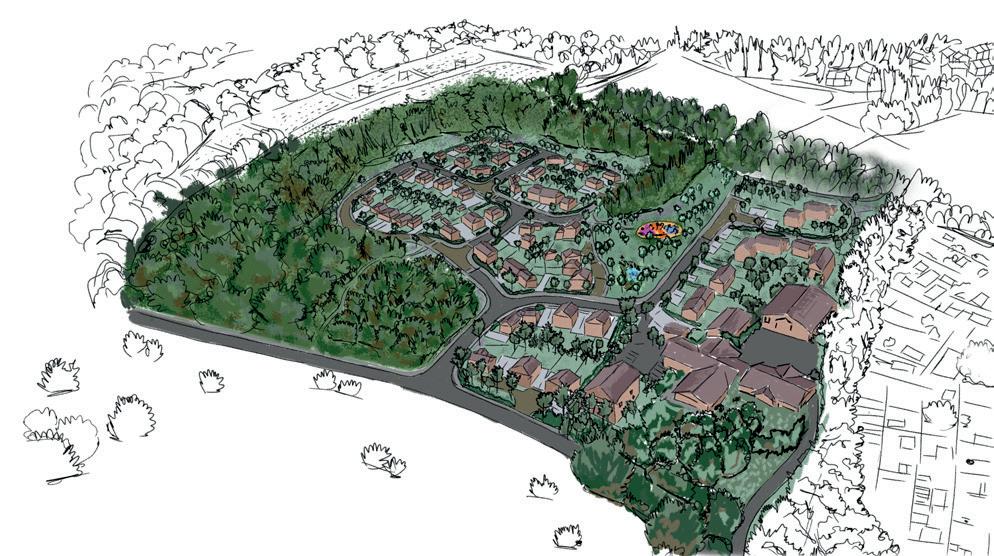
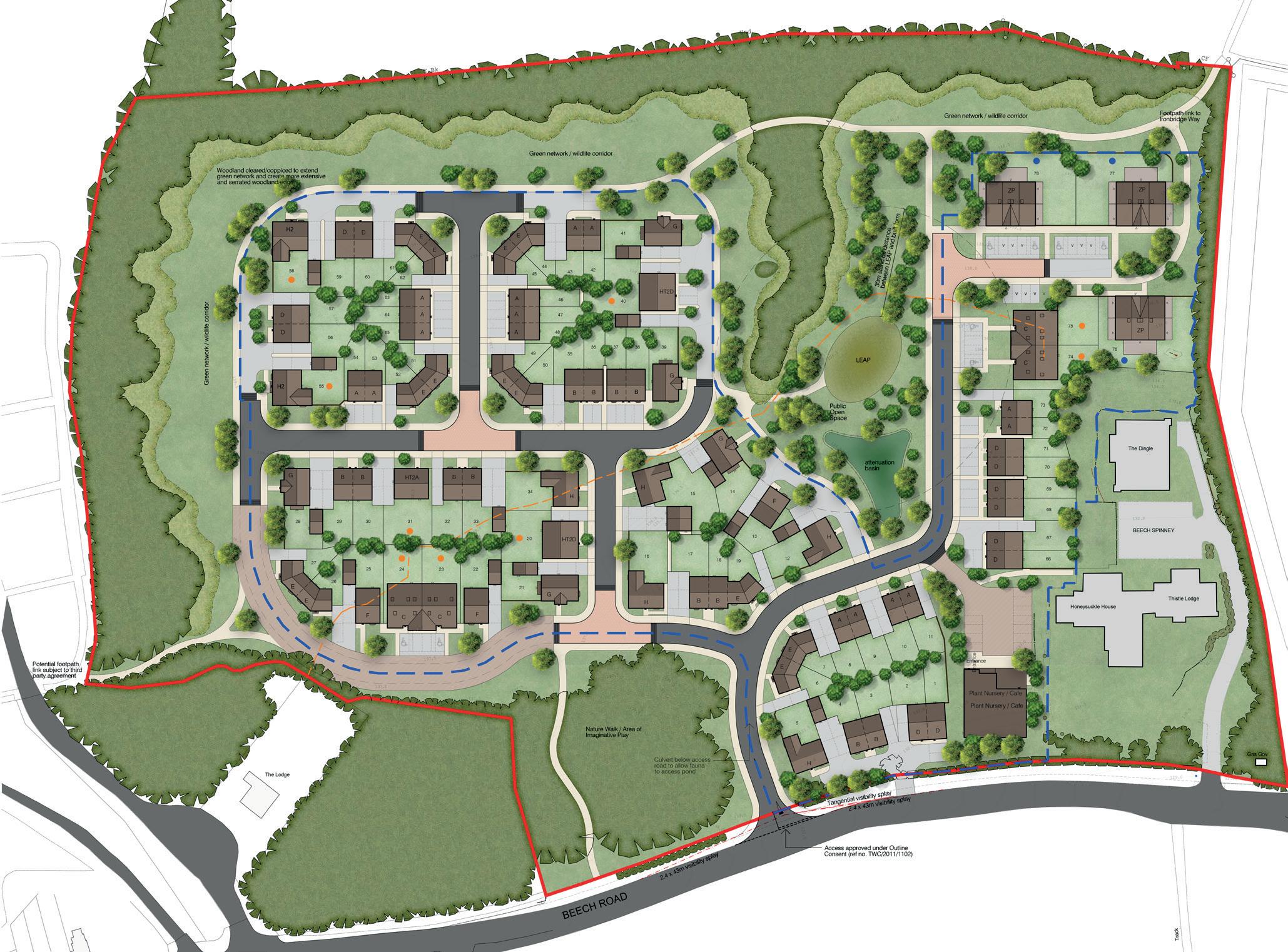
Frankum Mews is a 29-unit scheme in Haringey incorporating affordable and market-rate housing. The site was one of three adjacent areas the local authority wanted to regenerate. They had allocated an overall number of homes for delivery across the three sites, plus they wanted a new pedestrian and cycle link through to a nearby park.
Frankum Mews was the central site. In addition to our Frankum Mews proposals, the local authority wanted indicative masterplans for the wider area –to ensure the proposals wouldn’t negatively affect the other sites’ future potential.
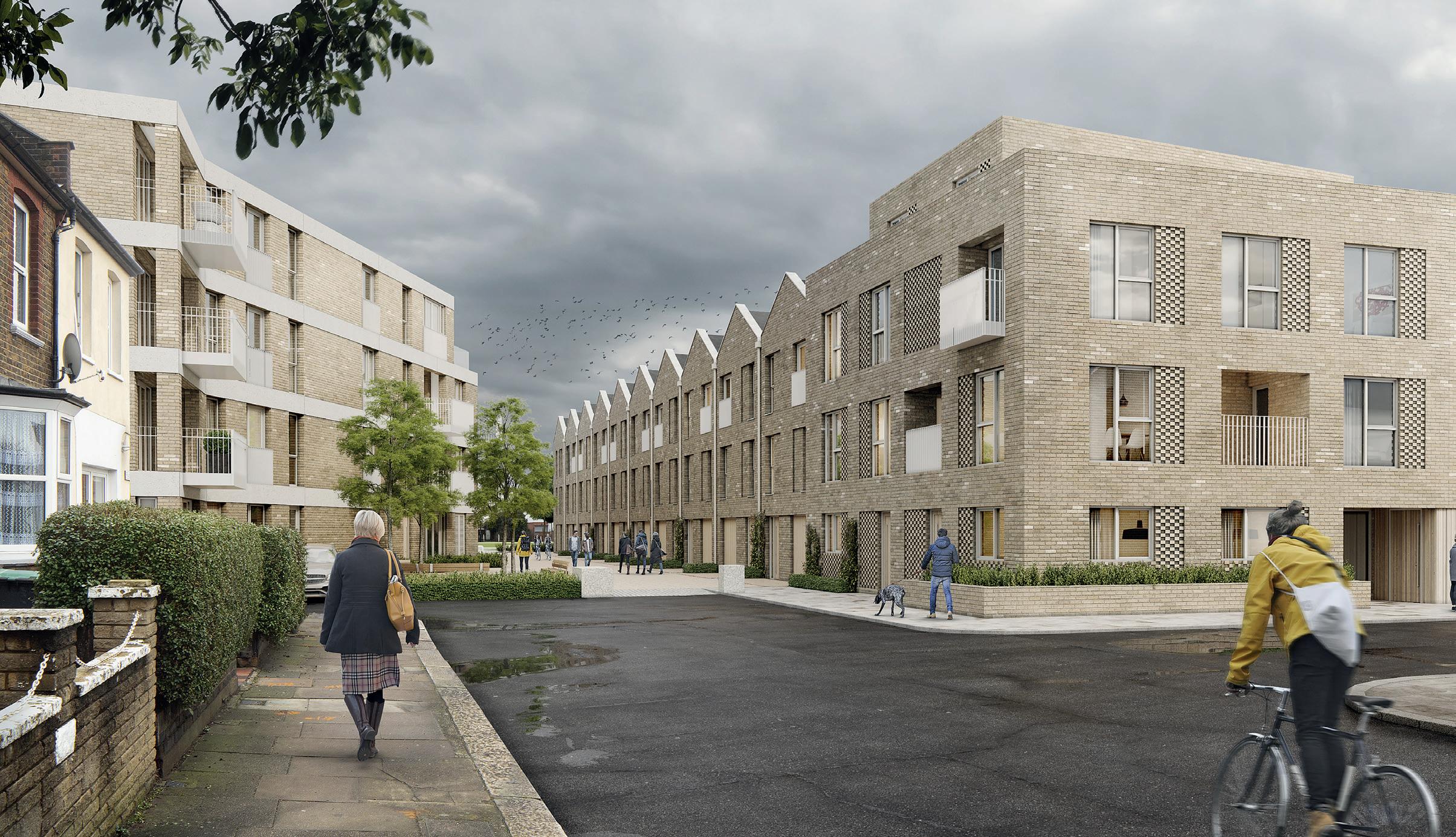
The project involved in-depth stakeholder engagement. We worked closely with a range of local authority departments during the process, and we had a collaborative and productive relationship with the design review panel. We also engaged with local residents and community leaders through public consultations.
Through negotiations and stakeholder liaison, we arrived on a viable percentage of affordable housing. We also designed how the cycle link would work given the site constraints.
It was a cooperative and smooth process, with unanimous approval at committee. We’re already engaged for delivery, and continue to collaborate closely with stakeholders as we develop the tender package of works.
Winner Planning Awards 2020
Award for Best Housing Scheme (fewer than 500 homes)
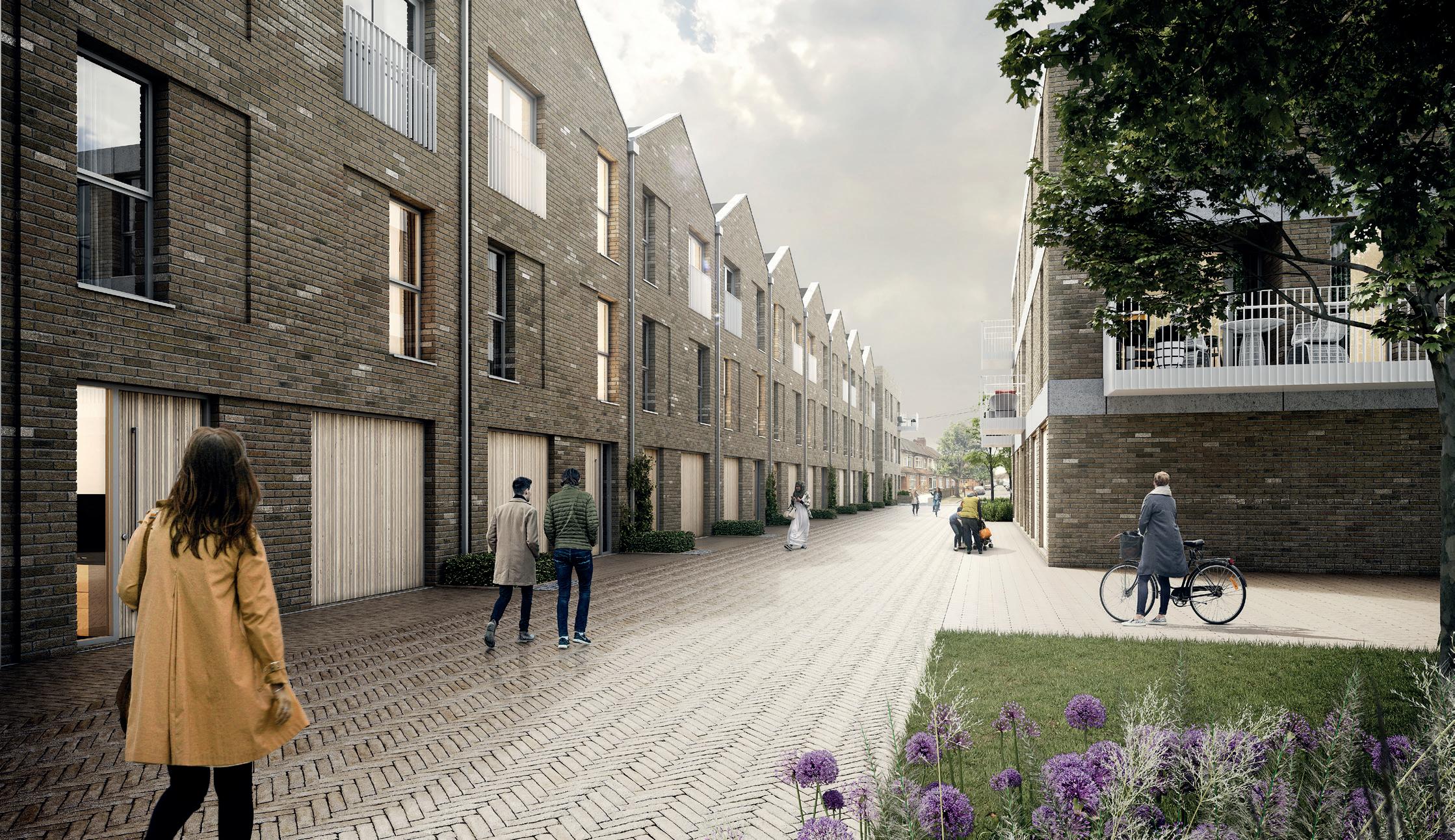
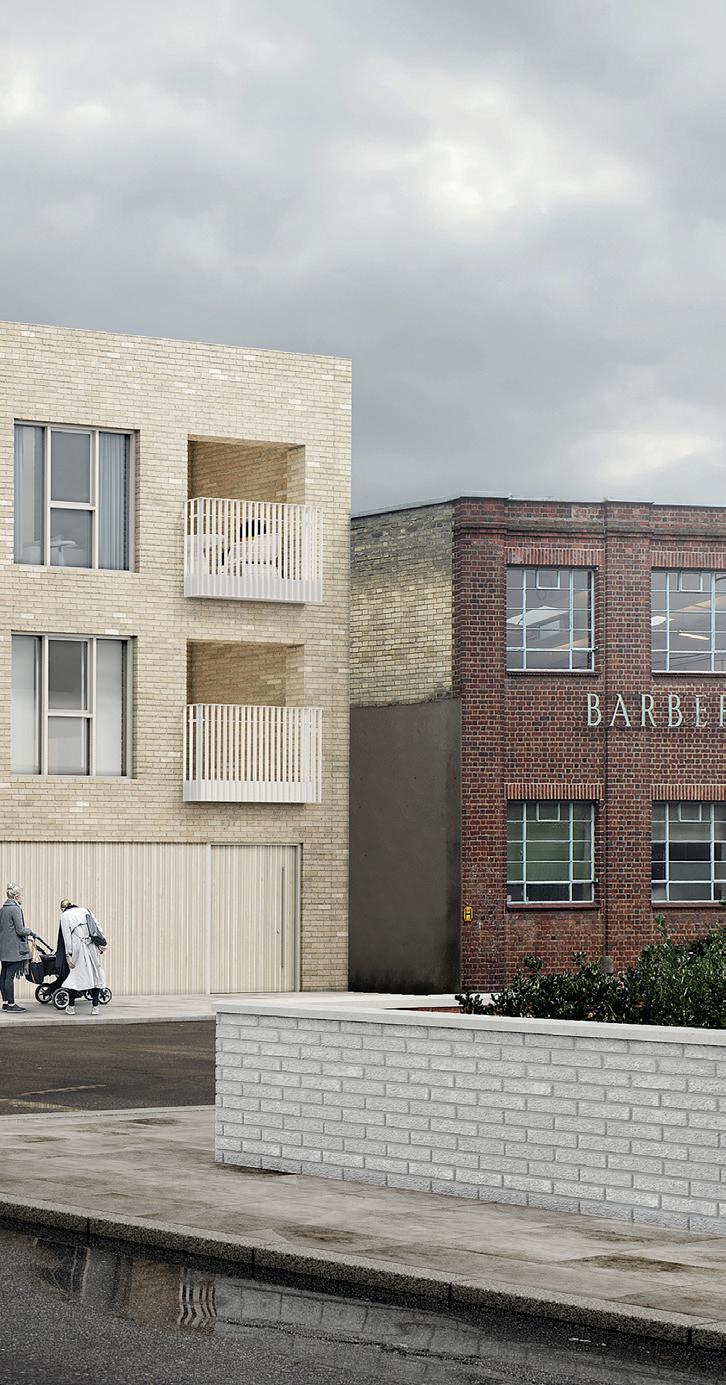
> 500+ sustainable homes
> 392 homes for social rent, affordable rent and shared ownership
> PassivHaus design principles to guarantee 70% fuel bill reduction*
> A technology-driven, smart community
> Green space, community hub and workspace

* Homes will be constructed in accordance with the PassivHaus Institute's design principles which guarantees that fuel bill will be 70% less than comparable sized homes solely built to achieve Building Regulations.
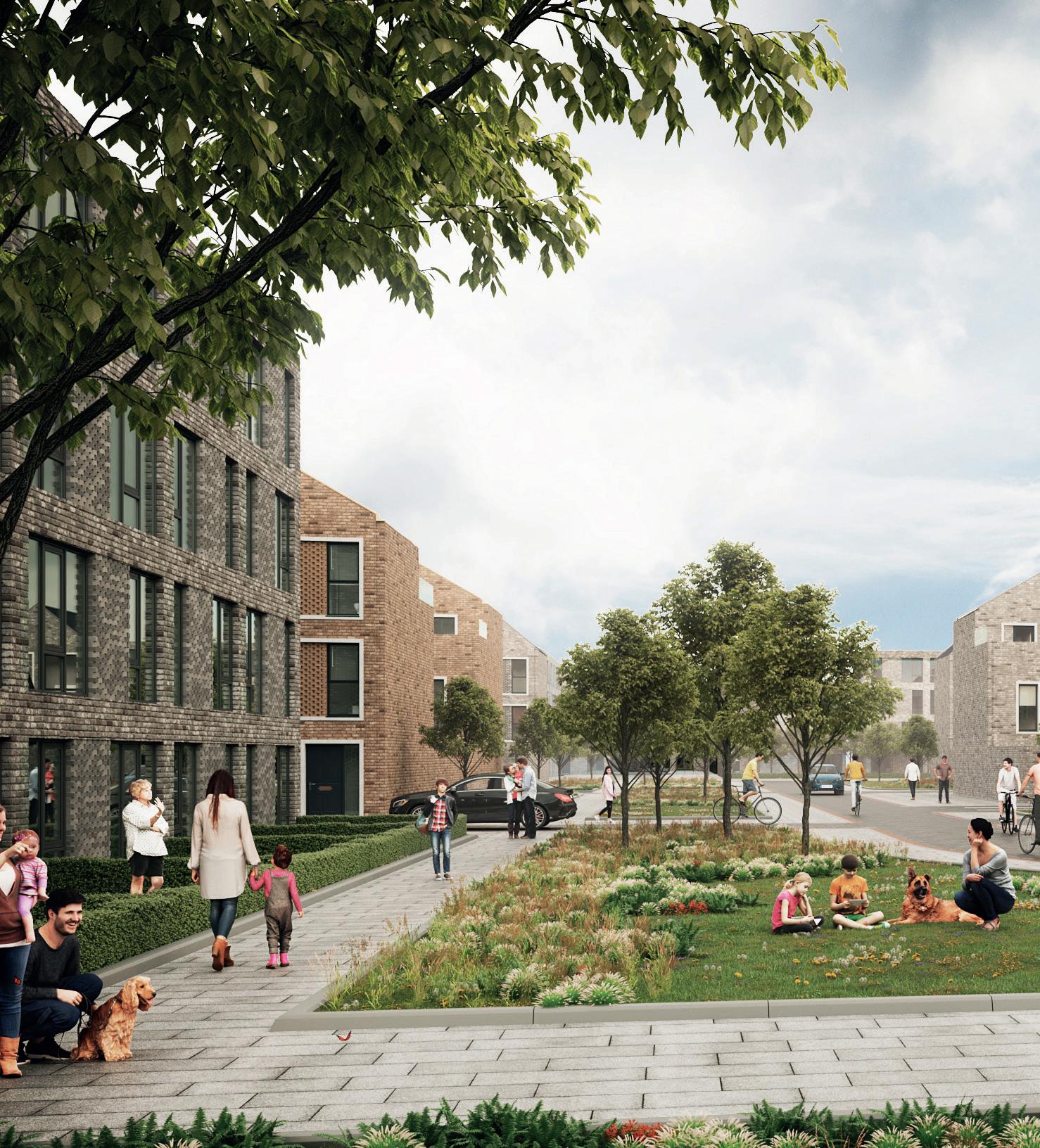
A spotlight on
Our team is passionate about sustainable design and construction, and the need to address the climate emergency that is so greatly affected by the actions of all those working in the built environment.
We employ environmental engineering specialists who are highly trained in sustainable design including PassivHaus, and exemplar low and zerocarbon technologies.
Corstorphine & Wright integrate sustainability at the concept stages of all projects prior to planning. Our objective is to deliver homes that are sustainable throughout their entire lifecycle, including their construction and operational phases.
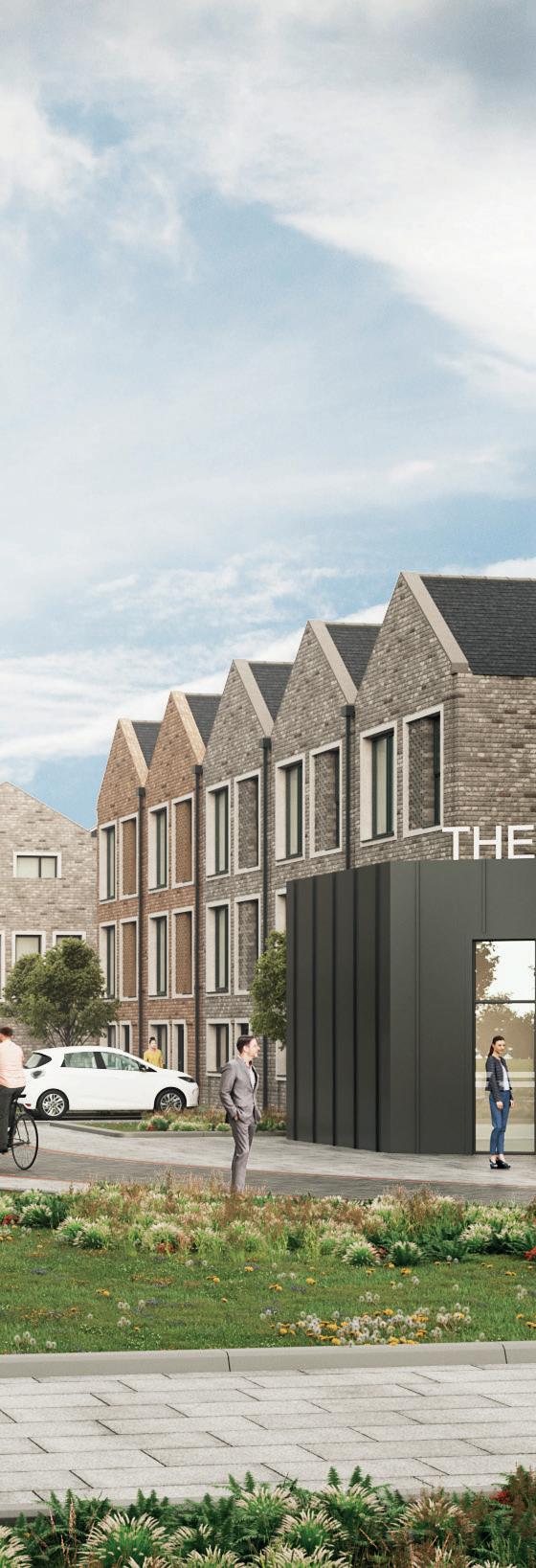
This initiative is developed on a holistic basis, which means that, wherever possible, our specialist input is concentrated on the design of the building fabric, structure and envelope at the early stages.
Our designs employ, amongst others, the PassivHaus principles to take advantage of a building’s location by harnessing daylight for heating and ambient wind for ventilation. A ‘fabric-first’ approach minimises heat loss, retaining heat within the space by insulation and building air-tightness. These passive and active techniques employed in our homes contribute to a reduction in ongoing energy requirements and where possible energy needs are further delivered through renewable sources along with way to minimise material waste and avoid construction activities that have a negative environmental impact.
In addition, access to active transport links, particularly cycle routes, are key to our sustainable developments as are car-share schemes and electric vehicle charging.
Corstorphine & Wright are proud to be one of the founding members of the Green Building Council and to have designed and built the first BREEAM Excellent building for BT in the UK.

Corstorphine & Wright have the skills and knowledge to enhance and add value to the homes we design whether they achieve accredited Passivhaus Certification or not.
For a Passivhaus building the use of PHPP is the most fundamental aspect of the quality assurance process. It not only incorporates all the various aspects of the building physics that need to be considered to deliver a low energy building, but also allows a datum that enables one Passivhaus to be compared against another.

Indeed, one of the core principles of the Passivhaus approach, i.e. optimum energy need for space heating of a family home, is based on a comparison of over 500 dwellings.
It also enables the architect to design in the confidence knowing that its special layouts, orientation and material specification have an established researched data bank integrated within the PHPP calculations that have been empirically proven in terms of how it will impact on the performance of the building in regards to energy consumption.
With our PassivHaus expertise we are well-placed to ensure compliance with the Governments forthcoming ‘Future Homes Standards’ and associated revisions to the Building Regulations covering insulation, ventilation and air-tightness current under consultation.
The Passivhaus solution to achieving low energy buildings is based on the principle of retaining the energy that is already created within a dwelling, such as that generated from the occupants themselves, household appliances, white goods and lighting, as well as solar gain and thereafter, ensuring it is recovered and recycled rather than lost to outside air. In effect, a tea cosy!
Air tightness minimises the amount of warm air that can pass through the structure, thereby giving the MVHR unit sufficient time to recover the heat before discharging the air externally. The standard for preventing air leakage from a Passivhaus building is 10 times higher than current UK building regulations.
The design team needs to ensure that there is a highly energy efficient means of providing space heating. This is achieved through the incorporation of a MVHR system with a minimum recovery rate of 80%. The incoming fresh air is warmed to a specific temperature by the warm exhaust air recovered from the waste heat generated within the building. Not only does this provide low-cost heat, but also produces a cleaner, healthier breathable environment as well as reducing the risk of interstitial condensation.
The design team needs to explore the best means of super-insulating the external shell to ensure that the building’s components achieve u-values which do not exceed 0.15W/m²/K compared to the Building Regulations of 0.25 to 0.35 W/m²/K.
For Passivhaus designers the PHPP is a means of solving the question of how to create a building that only requires 15kw/m²/annum from a prescriptive set of building components, all of which have been assessed to establish their potential energy efficiency, and how they complement each other in the built environment.
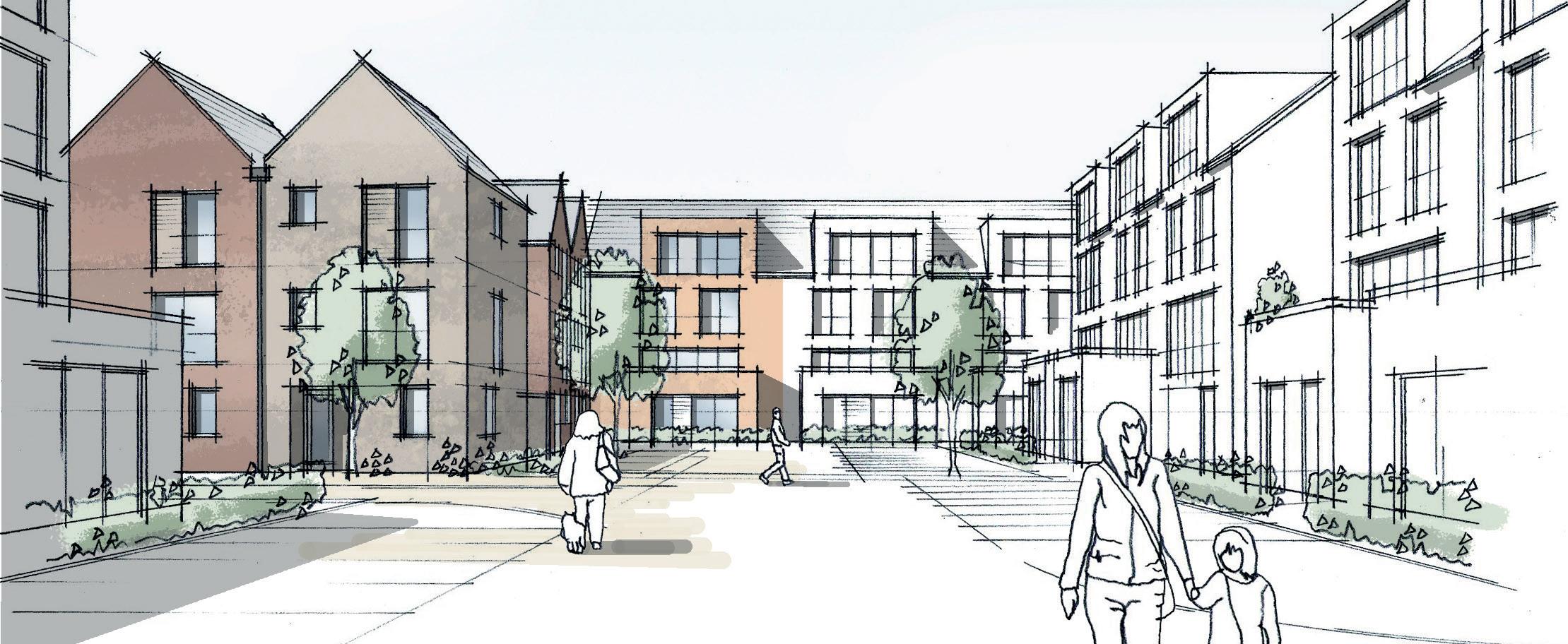
The design team also needs to ensure that the building envelope is extremely air tight and prevents air barriers. This is as much about supervision of the construction works as it is about the design of the building itself, and requires the sealing of every construction joint, and sealing of all service penetrations.
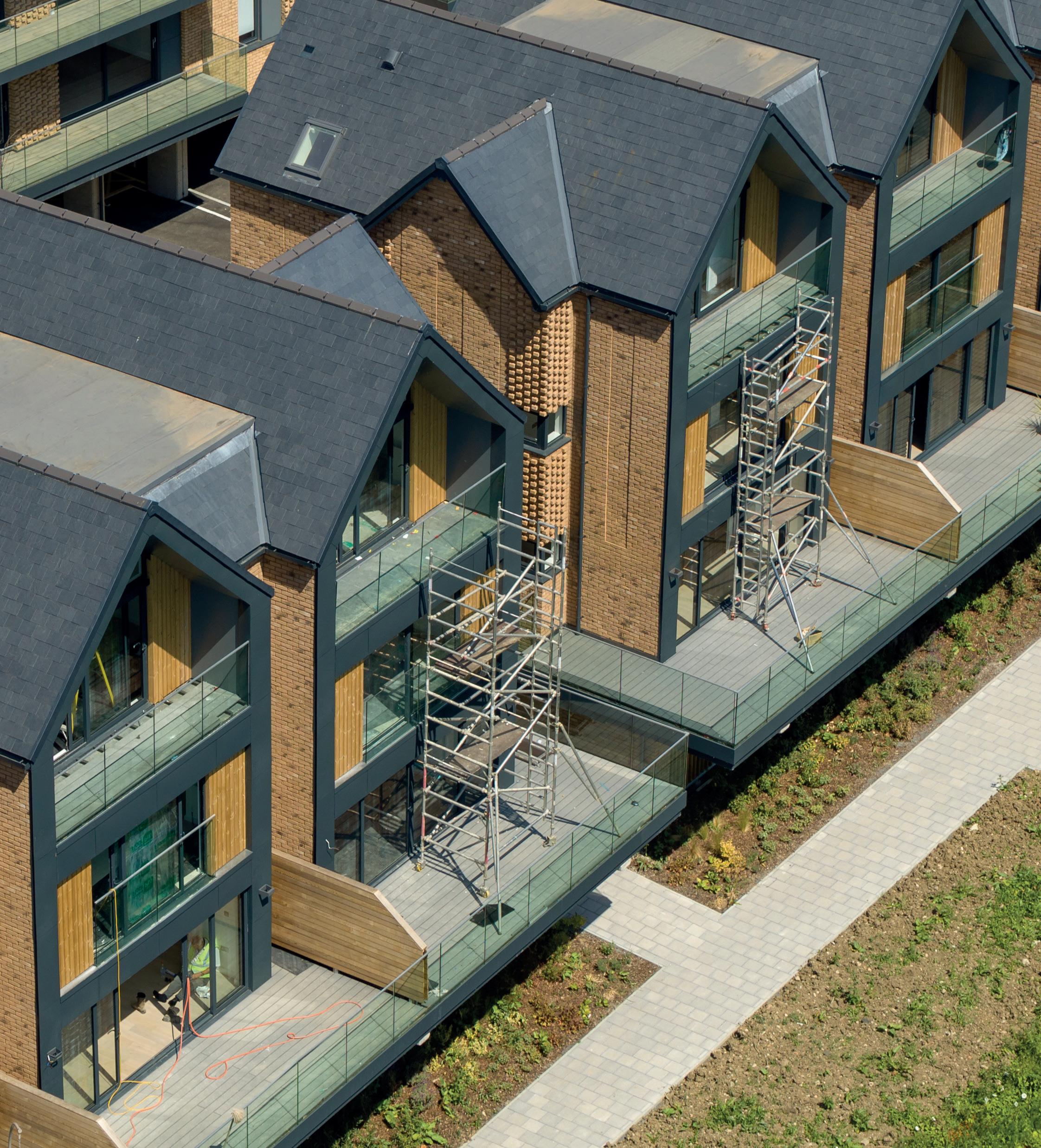
We provide a full service across all RIBA work stages, and play an integral role in a project’s delivery.
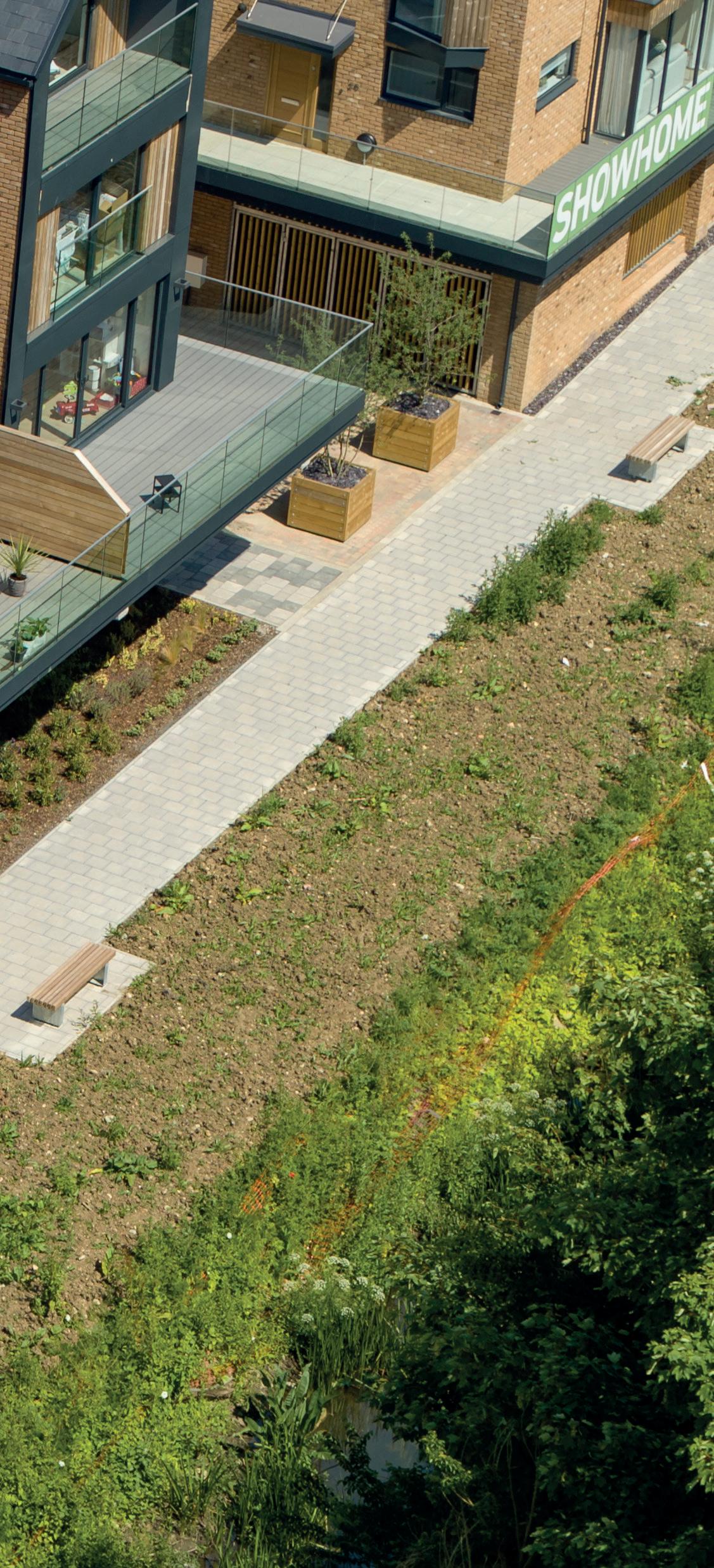
We ensure every project is fully coordinated and seamlessly moves from design to construction, minimising risk and ensuring the project is delivered on time and on budget.
We are also able to act in an Executive Architect role. Our approach includes a full Technical Appraisal with full design coordination and quality control through to handover, whilst ensuring the original vision is realised.
Corstorphine & Wright are ISO 9001 certified and accredited to BIM Level 2.
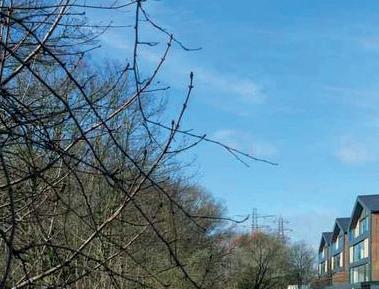
Corstorphine & Wright was appointed by GRE Assets as the Executive Architect for Plots 3, 4 & 5 of the former Powergen Site in Victoria Road, Ashford. The developments consist of 246 apartments in 5 blocks (4-5 storey) with parking to the lower ground floor, and 26 townhouses facing the Great Stour River with associated public realm and infrastructure.
The apartments and townhouses offer contemporary open plan living with balconies overlooking the river and nearby Victoria Park. Surrounded by green space but only a short walk from the town centre, Riverside Park plays a significant role in the regeneration of Kent’s international town. The former brownfield site is located within a Flood Zone 2 and all the buildings have the ground floor at podium level with walkways at this level served by external stairs, lifts and bridges to interconnect these.
The plots, as part of a wider hybrid application were granted full planning consent in 2016. Corstorphine & Wright was tasked with discharging the Fine Detailing planning condition and detailed design in close consultation with the client and the wider design team to value engineer the project to ensure it met the cost plan constraints throughout the project’s ongoing duration.
Phase 1 which consisted of 66 flats and 8 townhouses was handed over in June 2019 and Phase 2 is to be handover later in 2020 with the final phases due to be completed in 2022.
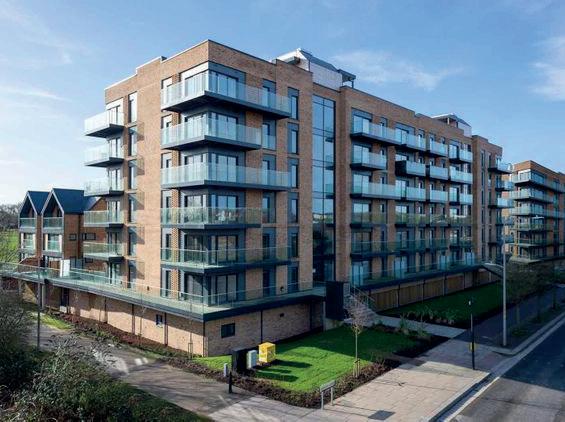

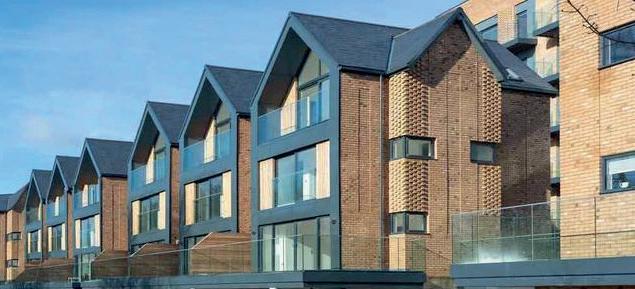


















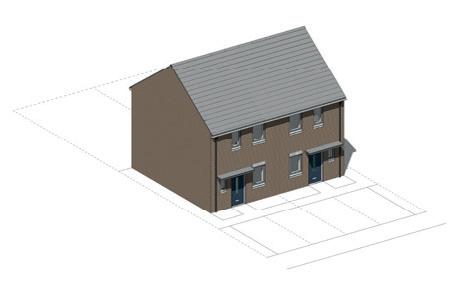
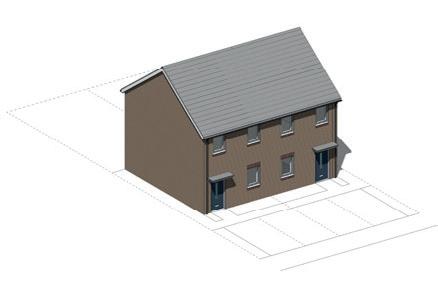




















































































































































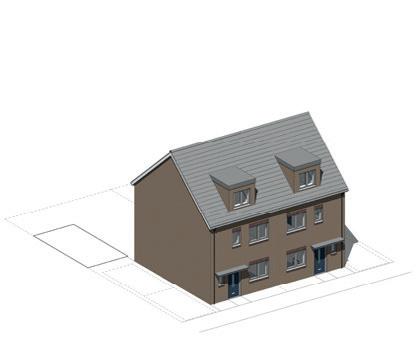















































































































































































































































































Vistry Partnerships were reviewing their standard housing range. Their aim was to integrate new requirements and develop a portfolio of core types each region could easily use. We were appointed to create the new range, together with a design code to be their standard for effective placemaking.



































We followed a consultative process, meeting with different regional teams to discuss the houses they were using, the layouts they envisaged using in future and the constraints that needed addressing.
Based on that input, we developed 20 house types with standardised configuration choices for everything from staircases to bathrooms. This put Vistry in a position to leverage modern methods of construction and gain more value from their supply chain.













































































We developed 20 house types with standardised configuration choices for everything from staircases to bathrooms.
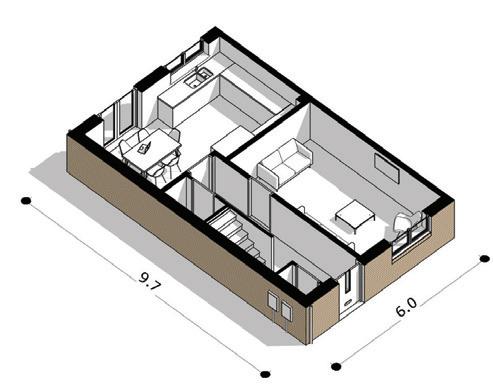
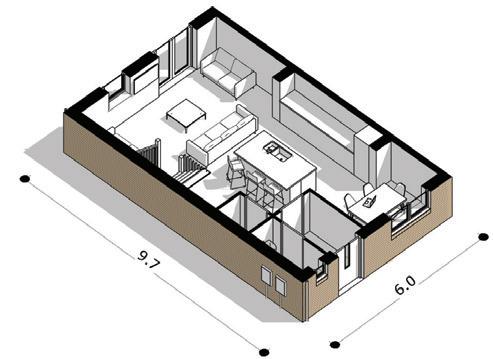
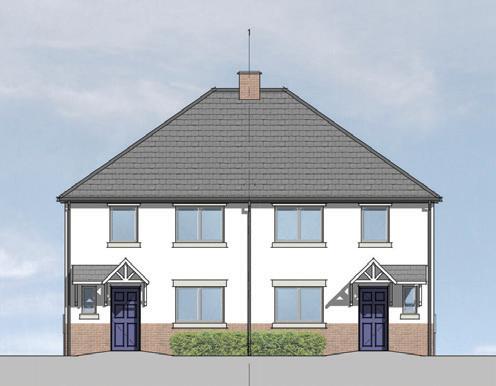
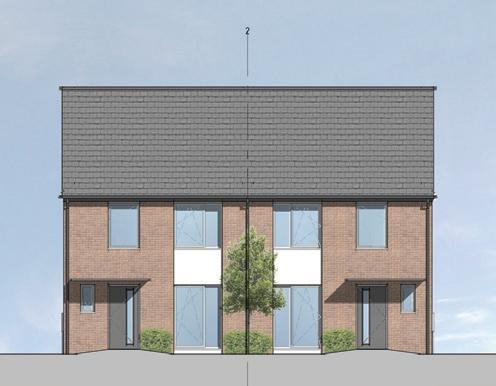
Bush Heath Lane, Hartbury for: David Wilson Homes
75 units including 26 affordable homes
Noteworthy Elements:
› High-quality new family homes that meet local demand and local authority requirements within an established village environment
› Design creates a neighbourhood that reflects the local character, urban grain and landscape
› Close collaboration with specialist consultants across landscape, ecology, drainage and highways
Hob Lane, Warwickshire for: CALA Homes
90 units, including 36 affordable homes
Noteworthy Elements:
› Engaged to prepare a full planning application for the development of a 3.8ha parcel of land

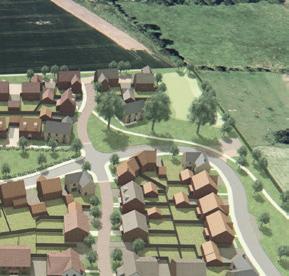
› Design creates a community neighbourhood that integrates into the surrounding context
› Varied choice and mix of tenure and type to meet local need and encourage a sustainable community
Cropston Drive, Coalville for: North Leicestershire Council in association with CBRE 120 units
Noteworthy Elements:
› Engaged to assist with an outline planning application for an exemplar scheme
› Design creates a layout, density and mix that meets the local need and encourages a sustainable community
› Close discussions with the local authority, as well as specialist consultants such as highways and landscape
Parkgate, Cheshire for: Tatton Estate
235 units, with 30% allocated as affordable
Noteworthy Elements:
› Engaged to bring forward a reserved matters application
› New homes range from 1 to 5 bedrooms across a 6.07ha site
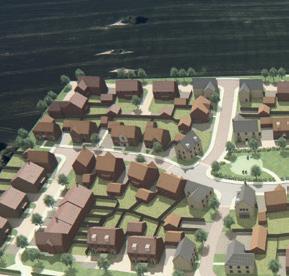
› Features large areas of public open space and amenities, including a LEAP, playing field and trim trail
› Ecological areas are retained, including a breeding habitat for crested newts, ponds, mature trees and grasslands
This brochure gives a taste of the housing and strategic masterplanning projects we’ve worked on. This page gives further information about our experience in the sector.
Tatton Estate
Noteworthy Elements:
› Engaged to bring forward an outline planning application
› 15ha residential-led development, incorporating a parade of shops, care home and hotel
› Attractive landscape features provide open amenity and public spaces, improving ecological value
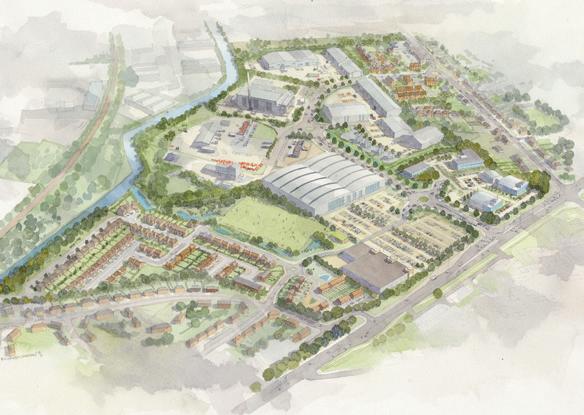
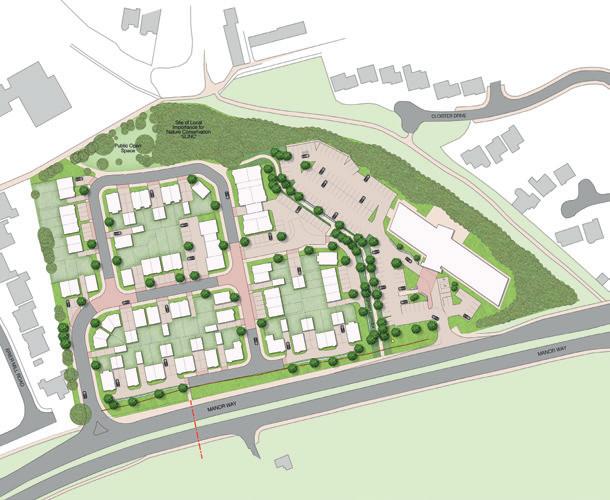
Noteworthy Elements:
› 90ha site adjacent to Bartley Wood Business Park
› Identified the site’s opportunities and constraints to unlock its potential
› Plans responded to the M3 motorway bordering the site, undulating topography, flood risks, visual sensitivities and biodiversity
870 new houses and 55 apartments
Noteworthy Elements:
› 26.3ha brownfield regeneration site incorporating 3 adjacent, unused industrial sites
› Includes family houses of 2-4 bedrooms and a mix of detached and semidetached dwellings
› Employment opportunities supported by retail and commercial uses, including a car showroom, a public waste recycling centre, plots for an energy recovery facility (ERF) and a new form of hydroelectric power generation
› Masterplan is underpinned by a strategic landscaping scheme with wildlife corridors, sustainable drainage and a neighbourhood park with a football pitch
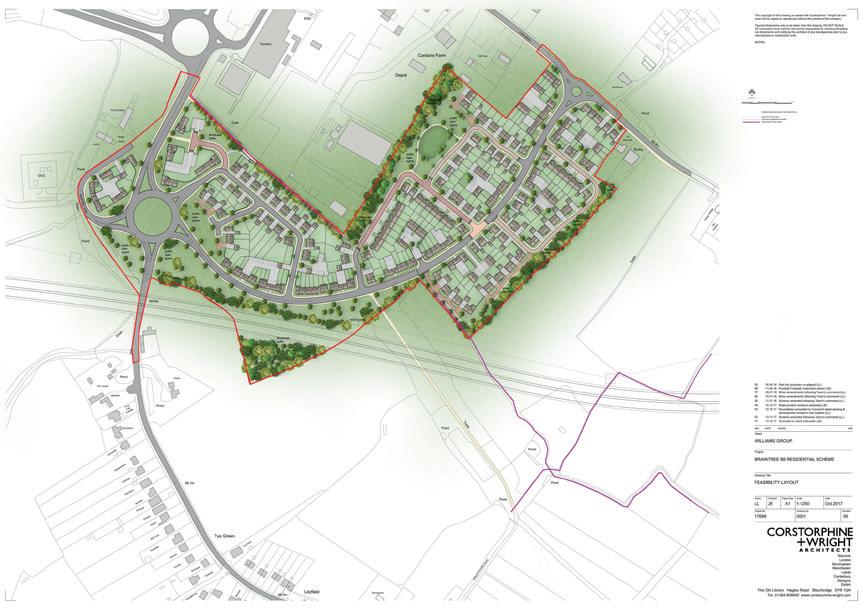
426 units
Noteworthy Elements:
› Revived a covered canal to create a focal point for the scheme
› Housing mix across wharf-style canal frontages and traditional family housing
› Close collaboration with local authorities
250 units
Noteworthy Elements:
› Includes appropriate provision for affordable homes and Category 2 / 3 dwellings
› Range of 1 to 5 bed houses, apartments and bungalows. The mix provides flexible internal arrangements, catering for differing needs
› Public open spaces, with existing trees retained, mature landscaping and a wildlife corridor
Sandvik
80 units
Noteworthy Elements:
› Feasibility study and masterplan for unneeded areas of an industrial site
› Includes housing and a school, with the scheme integrating with the commercial facilities on site
› Incorporated a wildlife corridor linking to a Site of Local Importance for Nature Conservation
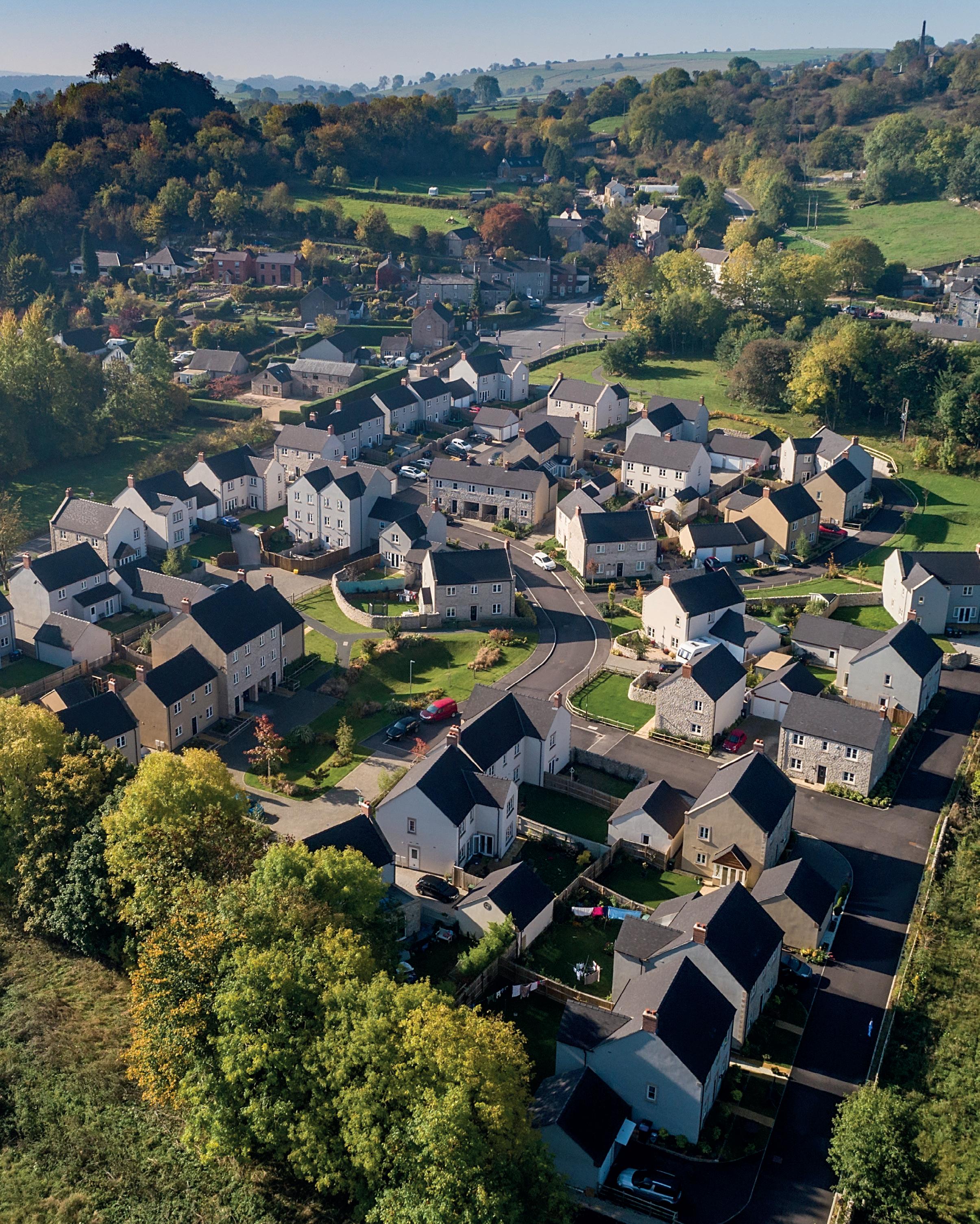
Our schemes are designed to create high-quality spaces and places, fostering communities and enhancing people’s quality of life.
280+ strong team of experienced professionals who share learnings from across the practice
11 studios across the UK
40 years’ of industry experience
10 top UK housebuilders have worked with us

100K residential units successfully designed over the past 2 years
85% of projects have been for repeat clients over the past 3 years
Contact us to discuss your project

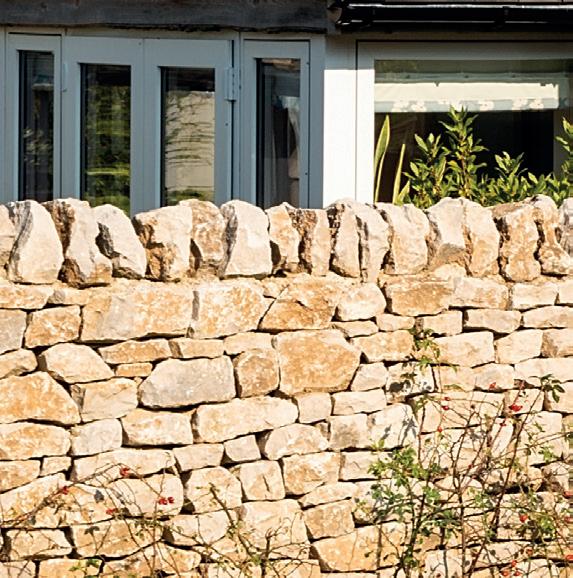
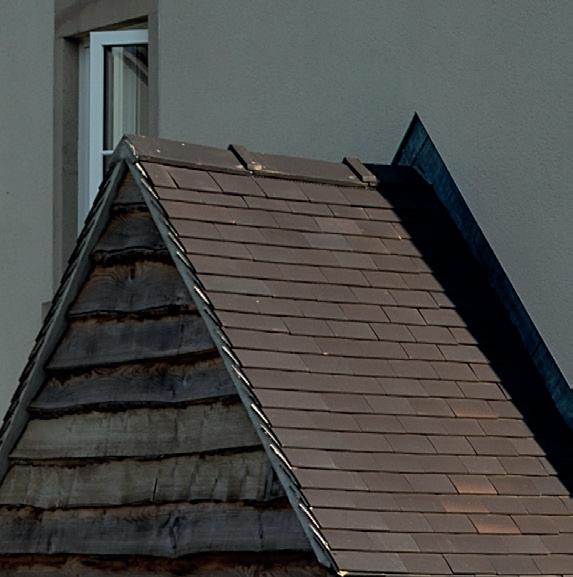
E: housing@cw-architects.co.uk


W: www.corstorphine-wright.com
corstorphine-wright
@cwrightarch

corstorphinewright
Our Studios
Birmingham
Canterbury
Darlington
Glasgow
Leeds
London
Manchester
Newcastle
Stourbridge
Tamworth
Warwick