



1. FOREST ABOVE CITY | Wood to City Value Chain
2021/2022
2. re(activ)ate | Volksschwimmhalle Pankow
2022/2023
3. KULTURZENTRUM ALTE MÜNZE BERLIN
2020
4. VERTIGO
2019/2020
5. RURAL TRANSFORMATIONS
2019


This project sees architects as curators of material systems and aims to close, transform and complement the fragmented, almost non-existent wood processing value chain in the Berlin-Brandenburg region.

Brandenburg’s forests need fundamental restructuring to be able to withstand the challenges of climate change. Bark beetles, soil erosion and droughts are endangering the forests, while at the same time Berlin’s housing programme is lagging behind its self-imposed targets and wood is imported via long supply chains from southern Germany or abroad. A simultaneous transformation of the currently prevailing coniferous wood monocultures into a natural mixed forest and activation of the cities as carbon reservoirs should be the goal. At present, however, there is no incentive to plant more deciduous trees, as they are hardly used industrially due to their poor adhesive properties.

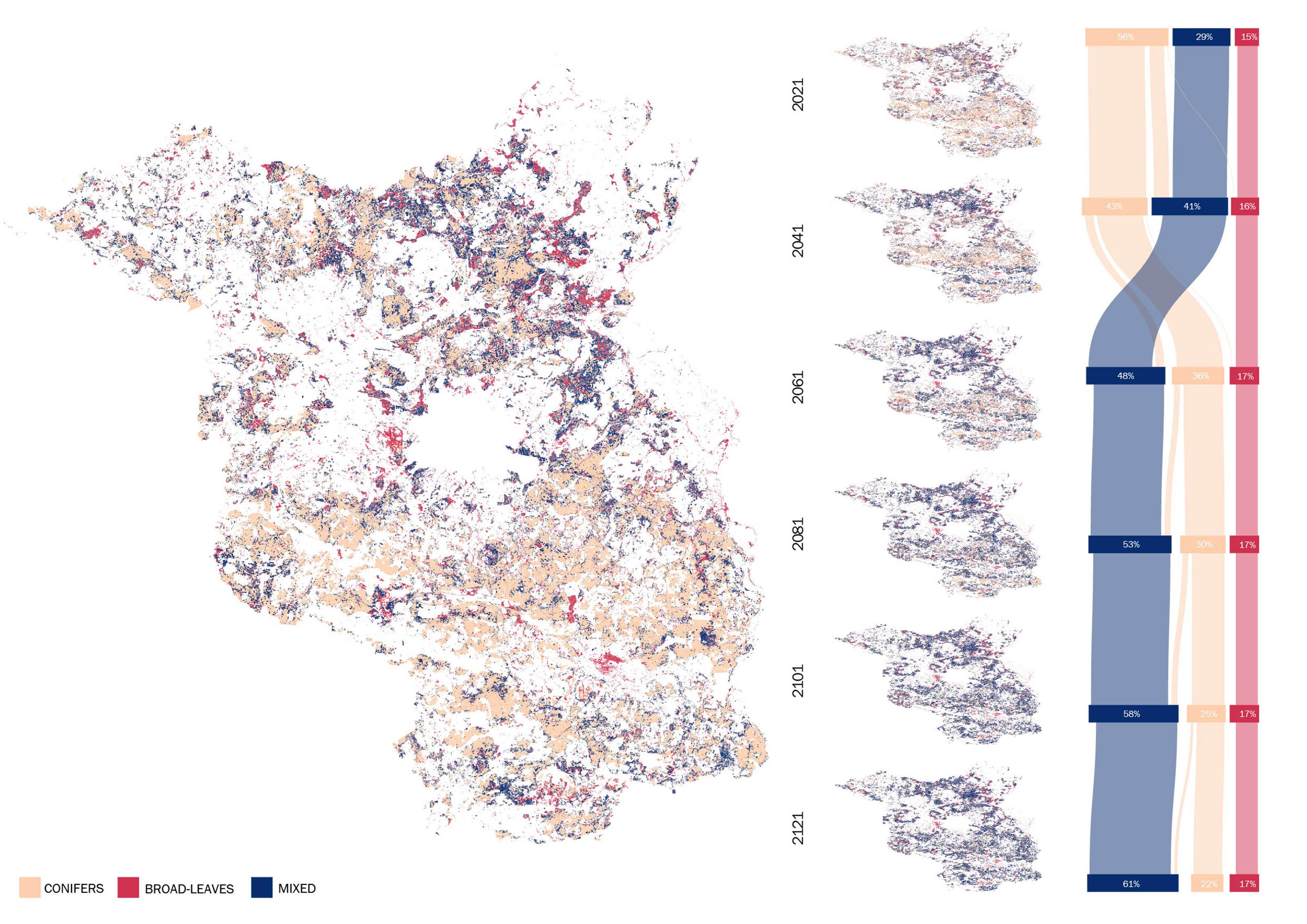
In order to close the gap in the value chain between the forest, industrial and urban levels, two disruptive technologies are being introduced. Wood welding, currently being researched at the University of Cambridge, has the potential to integrate deciduous trees into the industrial value chain, as it creates an equally resilient joint for both hardwood and softwood with low energy and time consumption. Scaling up this process on an industrial level and implementing it in the existing production chains of regional sawmills will enable the new material CWT (Cross Welded Timber) to be manufactured much more efficiently, shorter supply chains and just-in-time logistics.
The software “Baumhouse” links the manufacturers, the authorities, and the construction site with each other in order to accelerate planning processes as well as to concretely calculate the demand for material via digital twins. Prefabricated modular kits facilitate roof extensions on standardized Berlin building types and allow for a simplified approval process.
This new linkage will regionalize the value chain, activate cities as carbon reservoirs and, in the medium term, enable the transformation of Brandenburg’s threatened forests.

Prof. Lars Steffansen 2022/2023
& A.Comas, M.Jaramillo

CONCEPT
Swimming pool halls of type C are a common typology in Berlin. Sadly, most of them are destined to be abandoned and demolished due to high costs for their maintenance and renovation. Starting point of our design proposal is the question “How can we challenge this reality and instead of demolishing, find a simple solution for preserving?”
Three main radical points of action are framed:
1. The bigger volume with the pools remains in its original state
2. The focus of the project is mainly the smaller volume - seen as s potential for interventions
3. The bigger volume transforms into a cold outdoor zone without the need of any maintenance, while the smaller volume gets a new envelope and serves all the warm functions in the program.

Through layering of different psychological zones the project aims to create safe spaces for different teenagers and their needs. The bigger volume is dedicated to sport activities and opens for the public, serves as a transition zone. A new atrium situation creates a common hidden space for teenagers followed by small private “living rooms”.





adreizehn
Prof. Bettina Kraus
2020 Bachelor Thesis & Esin Erdinch

CONCEPT
















































































The Alte Münze, a monofunctional industrial building, is being given back its formative role in the life of Berliners: it is being extended by a new building and redefined as a music centre.
The building complex of the Alte Münze was built in 1936 - 42 and was used as a state mint until 2006. Today the large industrial halls stand empty.
The project deals with the conversion of valuable space in Berlin Mitte and at the same time seeks personalised answers to the special context. The interfaces between industrial and art production are examined for their architectural potential.











RESPONSE
The urban design figure responds to and continues the spiral movement of the complex. The existing firewalls are confronted in two ways - once with an elevation and enlargement of the floor plan and once with two connecting bodies. To emphasise the spiral, one corner of the volume is “broken off”. An answer to the three formative chimneys of the existing building is given by a roofscape that develops upwards.
The ground floor with the inner courtyard functions as a centre understood and generates publicity. The halls of the old building are transformed into a large concert hall. A new path is created through the context. Towards the top, the rooms become more private. The old and new buildings are connected by a spiral gesture. The two connecting bodies provide interaction and serve to create a sense of community. These bodies are to be understood as open areas, which is also the theme of the “rotating” façade. The new wing, on the other hand, is “shy” and, thanks to the façade, continuously retreats with the building’s rotation.
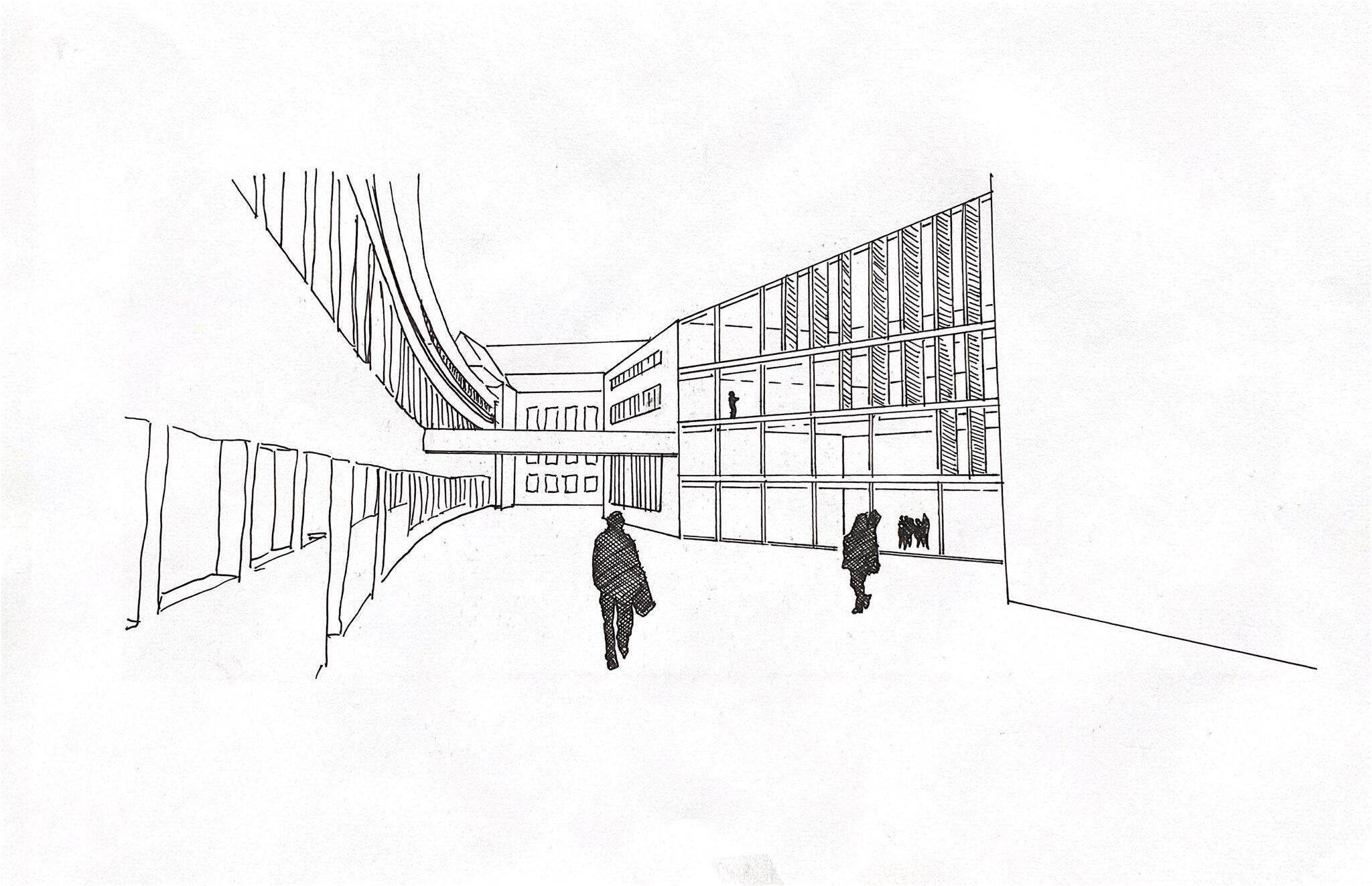




































































































































































































































































































































WERKSTÜCK
The design process begins with the production of an abstracted workpiece with a craftsman’s touch, which stores the personal handwriting and supports the concept finding.
To create the workpiece, the ground plan of the site is connected with its polygonal form and with an existing high-rise building. From this, a body with a claim to verticality is constructed. The play of you and outside, which arises in the workpiece through the ambivalent relationship of the concrete towers to the grid of the basic structure, becomes the skin concept of the design.


DESIGN
A high-rise building is to be constructed next to the Jannowitzbrücke S-Bahn station. The building is based on a polygonal plot. It forms the end of the alignment of Alexa, residential tower and student hotel. This is achieved by 4 projections that gradually open up the body dynamically and reduce its surface area. Functionally, the building can be divided into three zones: Student/Office/Public.
The 5 concrete bodies of the piece inspired a core that consists of 3 parts and is released in height thanks to the volume of the building, arriving entirely at the façade. In this way, verticality and related vertical development are thematised. The façade refers to the same theme and gives a plasticity that takes up the existing local context.
The flexible column-free spaces provide holistically planned sustainability. A building should be able to adapt to several different uses and react flexibly to changes.


Attika
Kies
Gefälledämmung
Dampfsperre
Betondecke




























































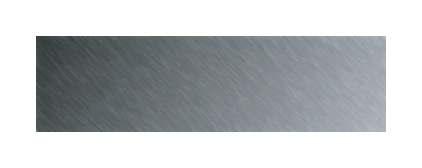









Fußbodenaufbau
Bodenbelag


Fußoden-Heiz-Estrich
Trennlage
Trittschalldämmung
Dampfsperre
Fußboden Terrasse
Holzbelag
Dampfsperre
Balkonabdichtung
CONTEXT
Post-socialist rural settlements often face multiple challenges and are exposed to dramatic depopulation and unemployment.
5 villages in the South Oderbuch area of Brandenburg were studied to understand their logics in terms of land tenure, socio-cultural practices and political / community alliances. Thanks to mapping-based field research, these logics were revealed at the landscape scale as well as in settlement morphologies, spatial typologies and architectural articulations. Building on this analysis, an alternative future planning strategy was explored.
Gorgast has a long history dating back to the 13th century. This history is strongly influenced by the Old Oder River. For political reasons, the river park and the paths along the banks are not freely accessible. The river has lost its formative role over time.
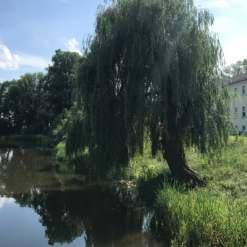






RESPONSE
The aim of the design is to utilise the Old Odra River as a meeting place. The existing meeting points in the village are to be brought together, with water playing the most important role. The intervention consists of two small interventions along the river.
INTERVENTION I










die Kanustellen










The old network of canoe sites along the Old Odra river will be renewed by a modular system. The system is oriented towards the terrain. It has a constructed wetland, which was designed as a prototype and which cleans polluted water of the Old Odra river.



INTERVENTION II river path

















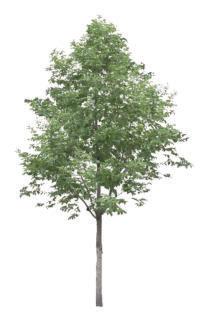







































































































































































































































































































































































In the middle of the river, next to the old estate, there is a large island that is currently not accessible. A path across the water will make the island accessible and redefine it as a meeting place. The path and the canoe stations function like a small family and have the same components. With the help of the prototype constructed wetland, the old bathing area on the river becomes usable again.

With the help of these small interventions, the river is defined as the social centre of the village. The village regains its identity.




PFLANZENKLÄRANLAGE




The flora and fauna of the Old Odra River are an important part of the concept. Therefore, a prototype was designed that can make a small contribution to water purification. It is closely related to the architectural intervention and has the same supporting structure.




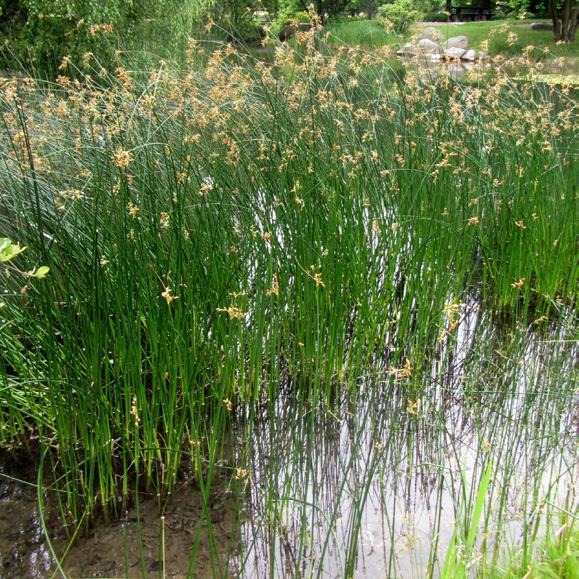



 ROHKOLBEN BINSEN
SUMPF SCHWERTLILIE
SPEZIALSUBSTRAT
Basalt Quarzkies Spezialsubstrat
Sumpf Schwertlilie Rohkolben Seggen Binsen Schilfrohr
ROHKOLBEN BINSEN
SUMPF SCHWERTLILIE
SPEZIALSUBSTRAT
Basalt Quarzkies Spezialsubstrat
Sumpf Schwertlilie Rohkolben Seggen Binsen Schilfrohr
