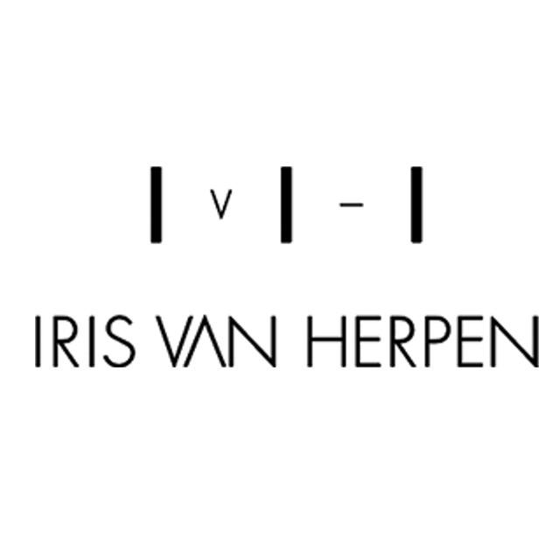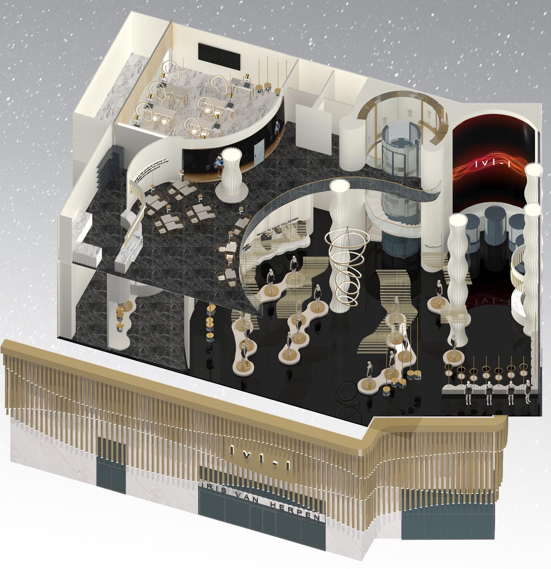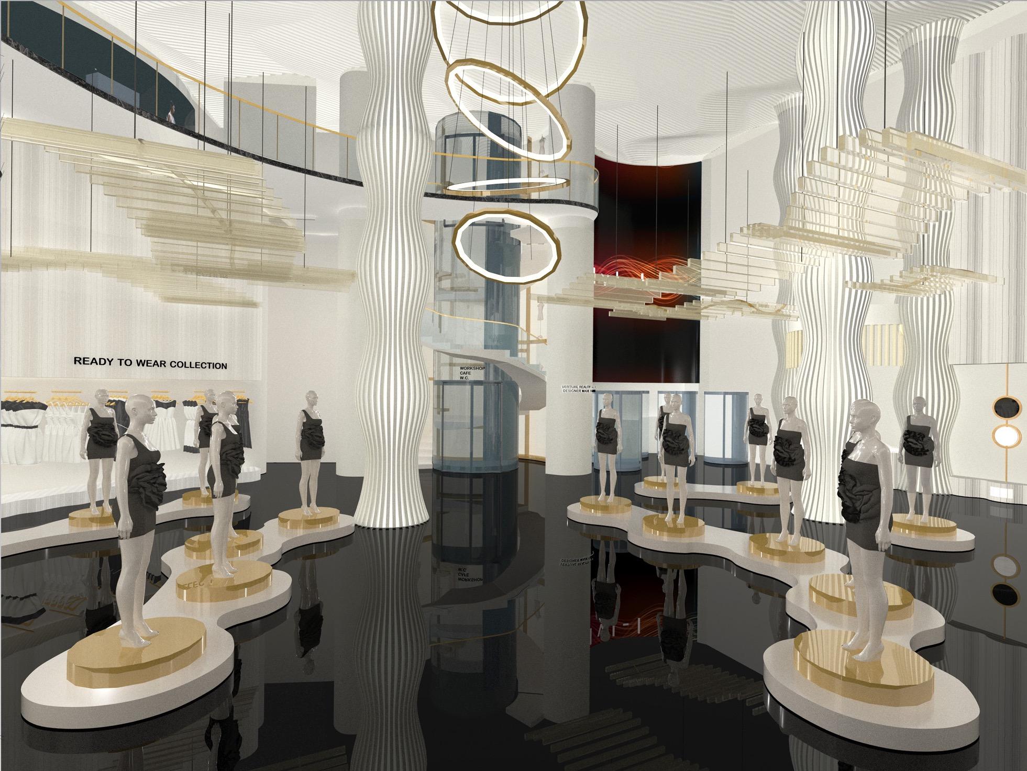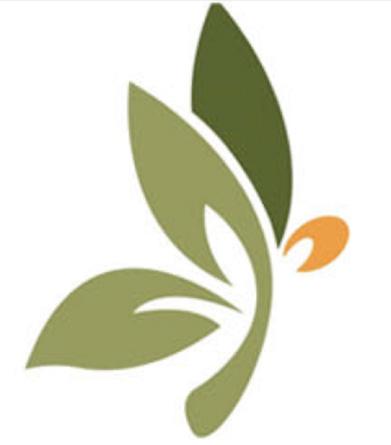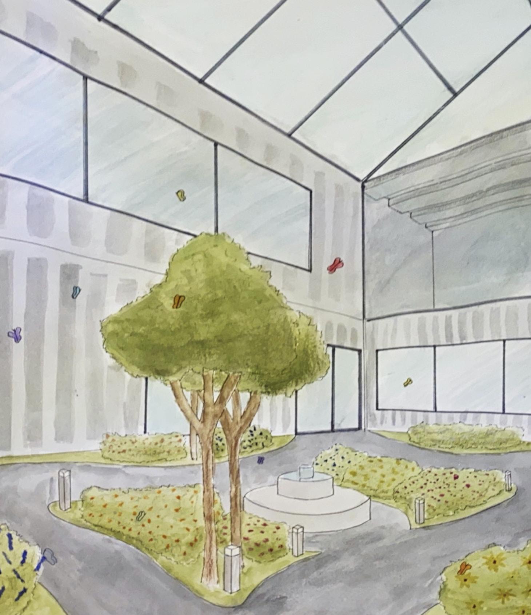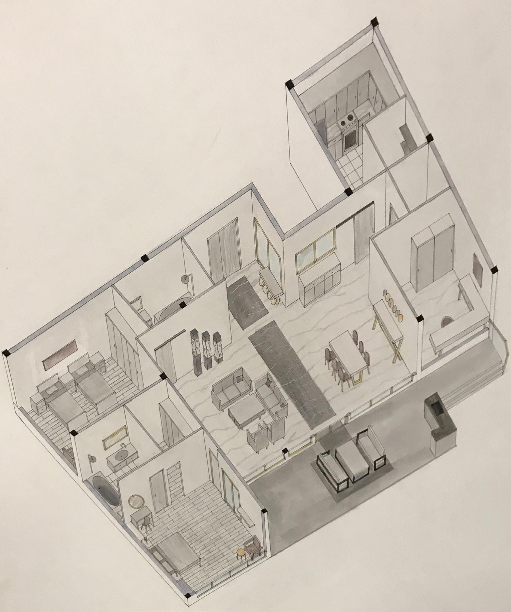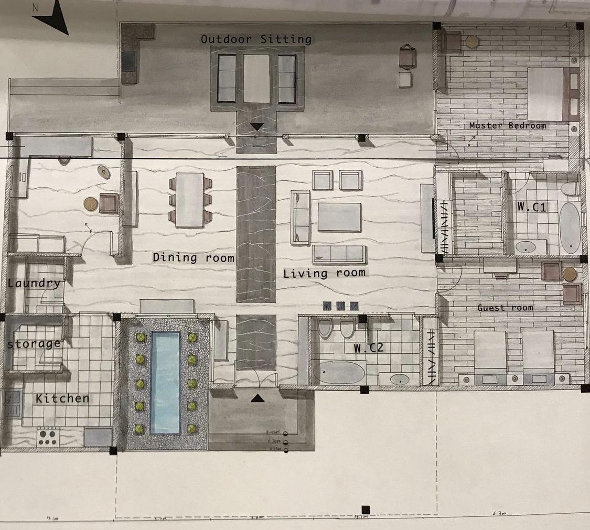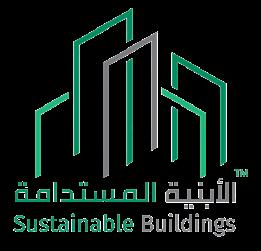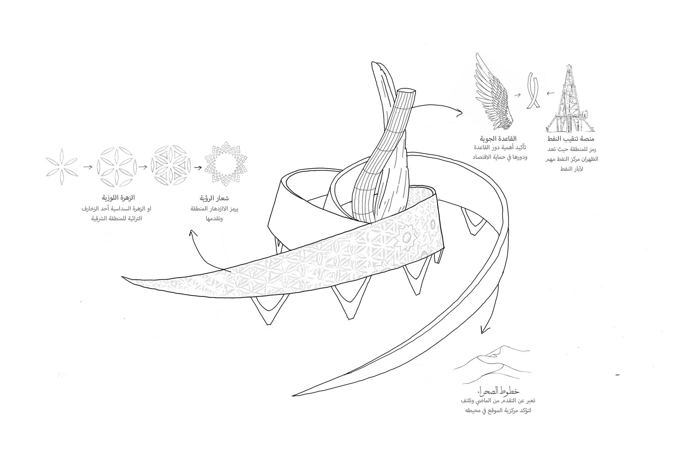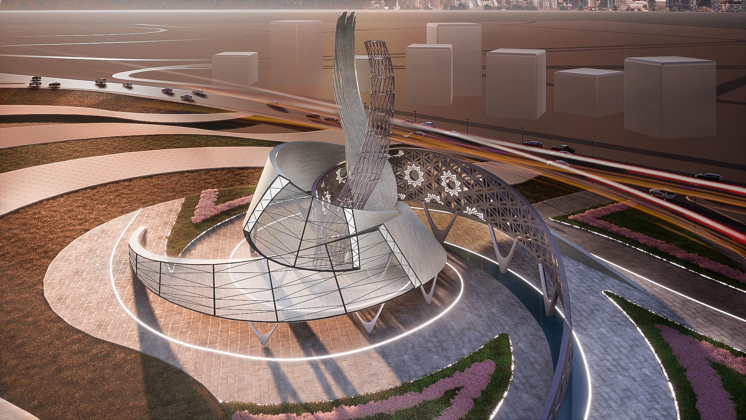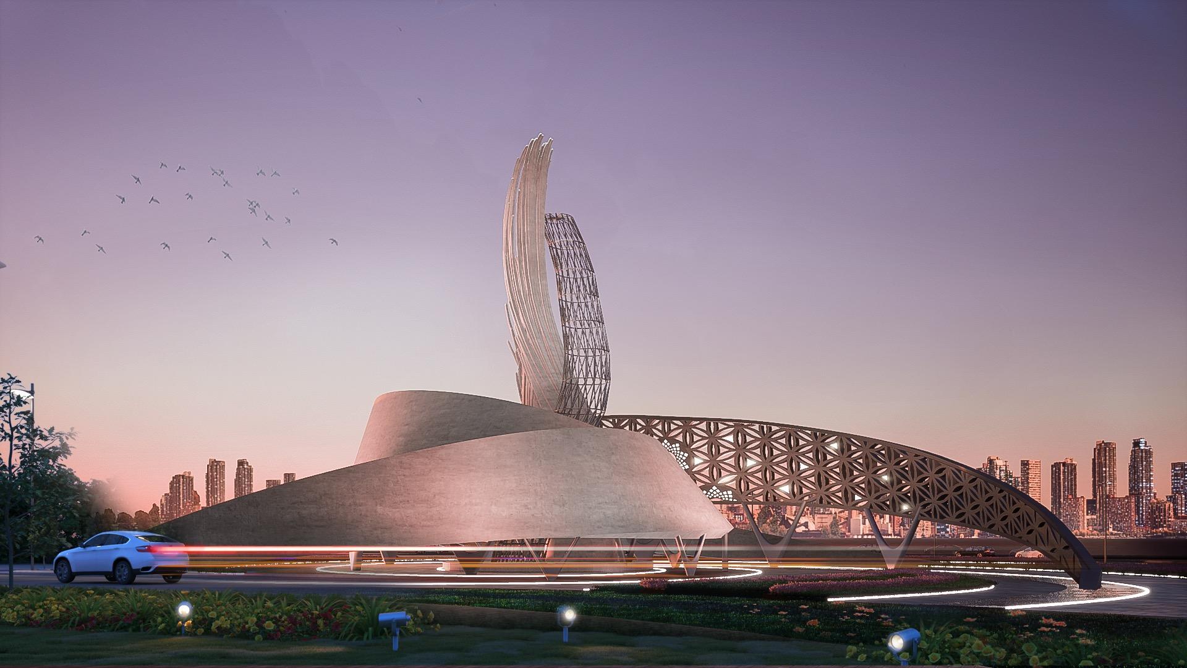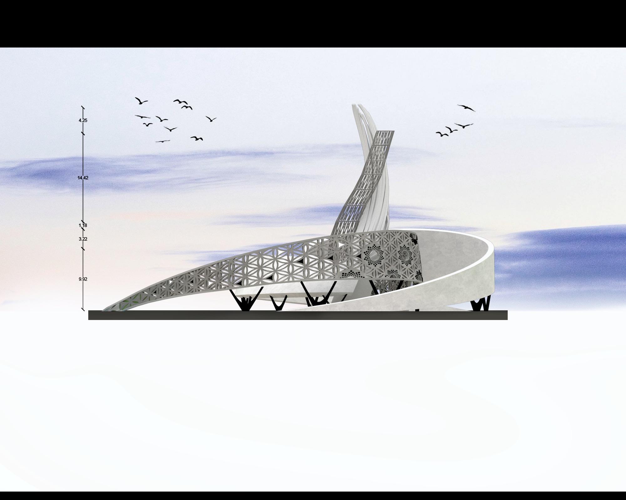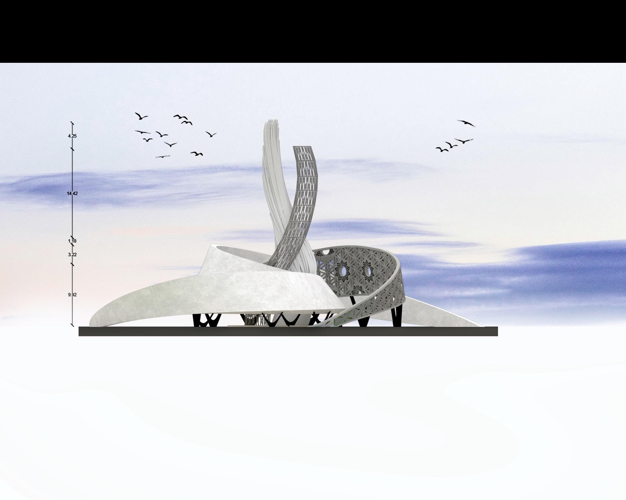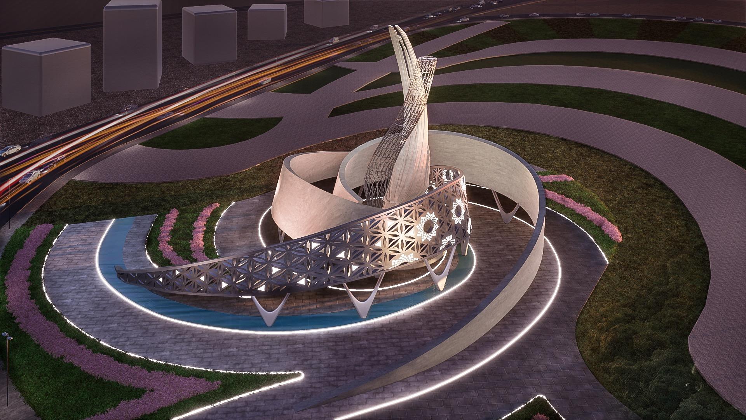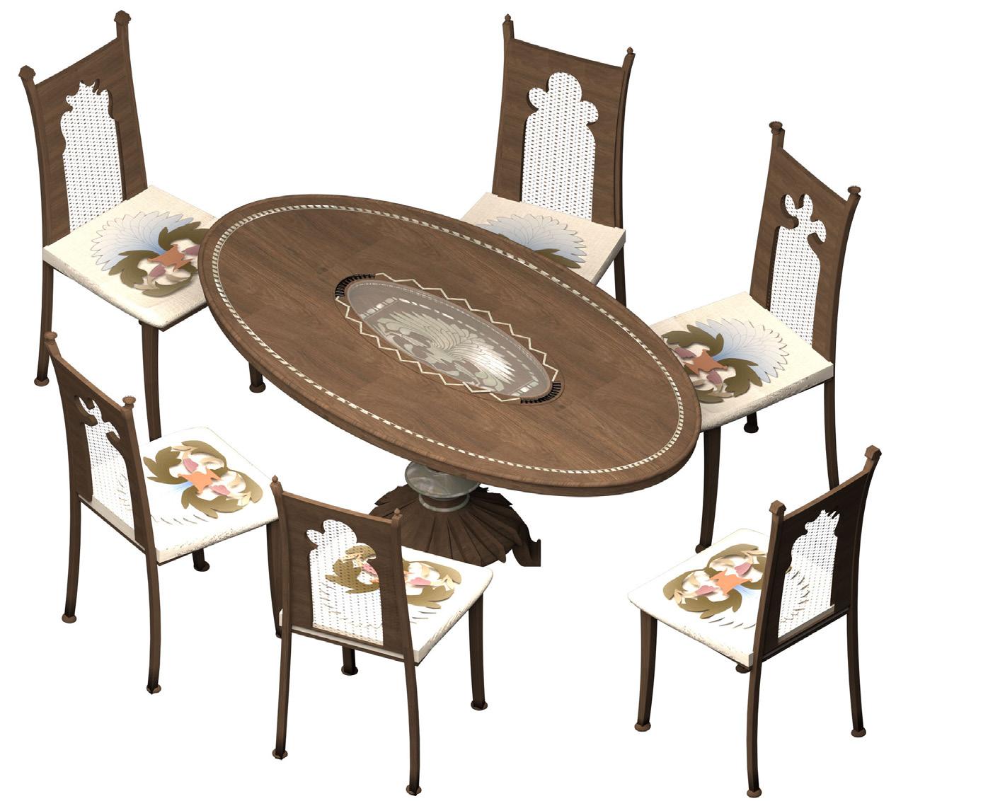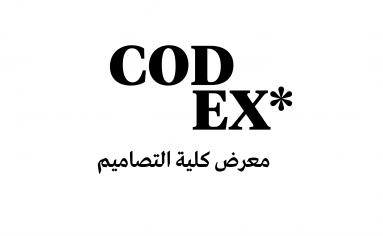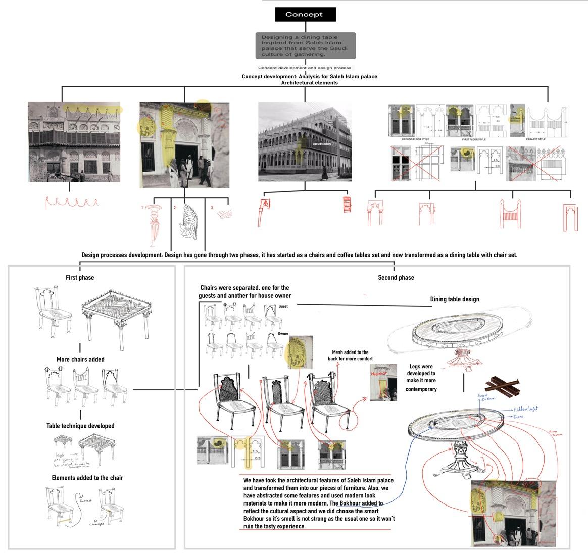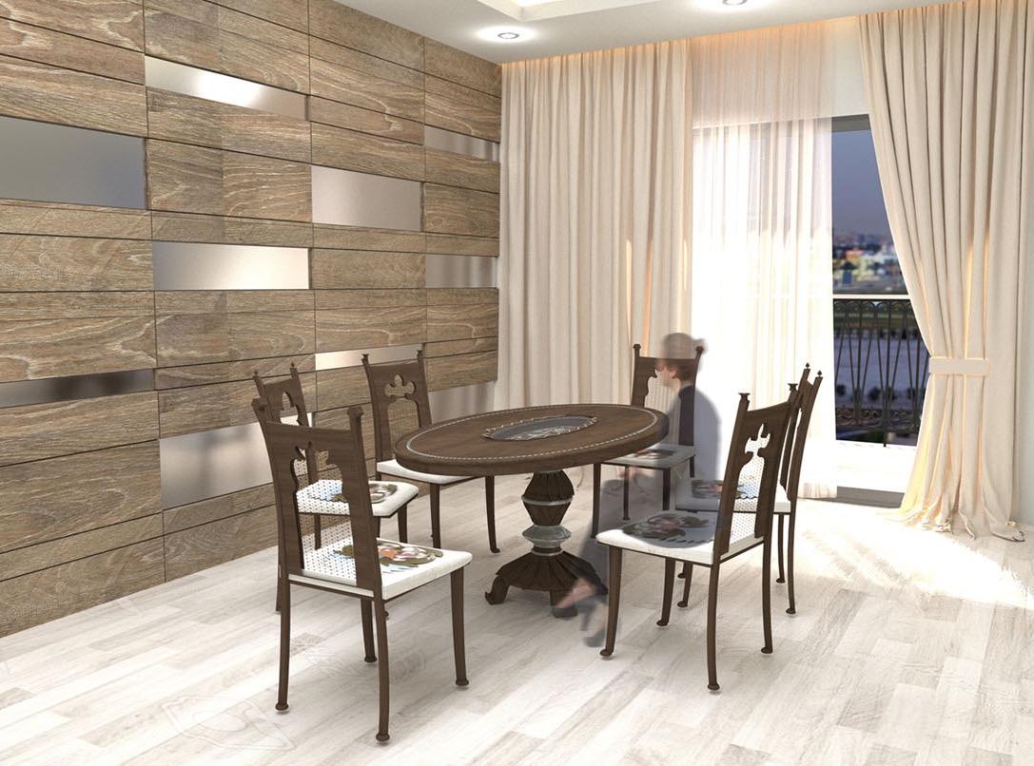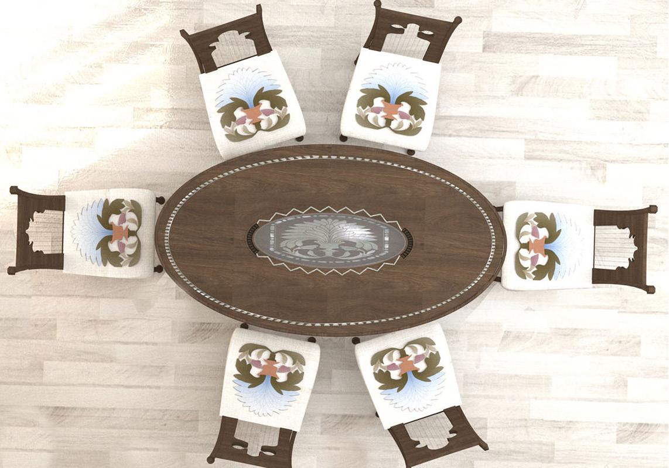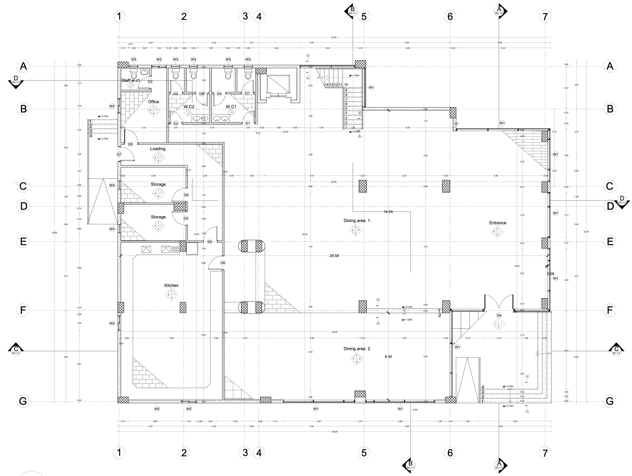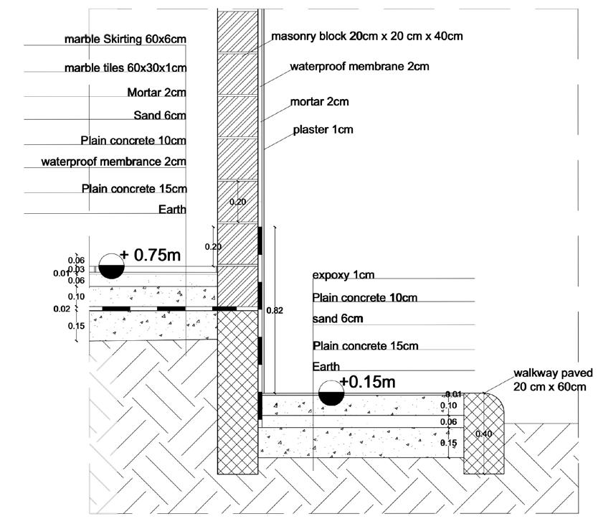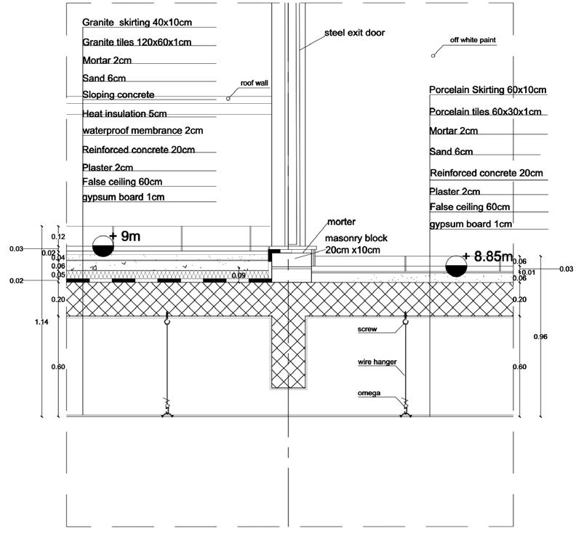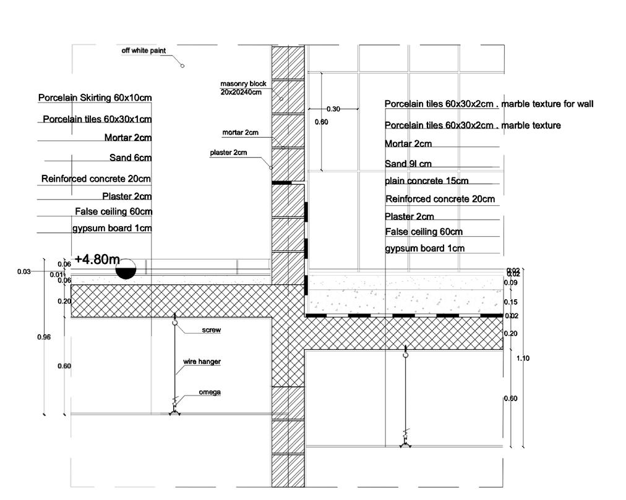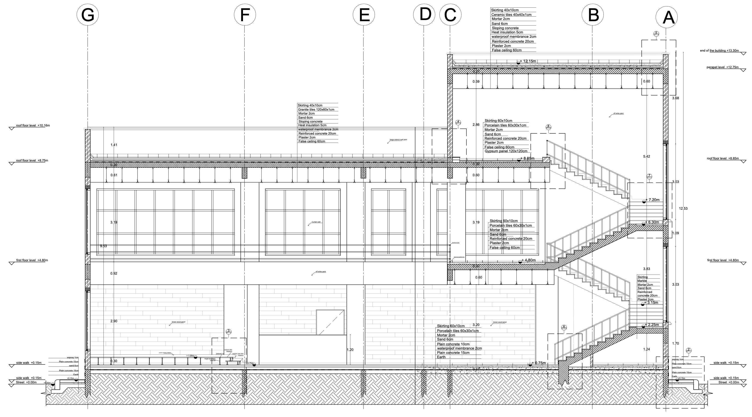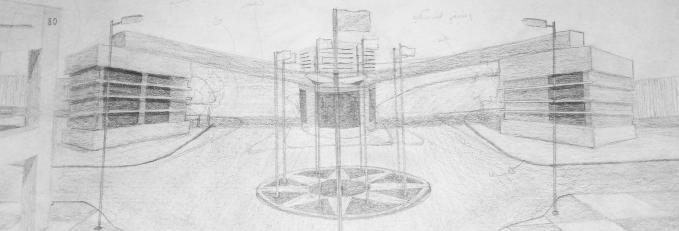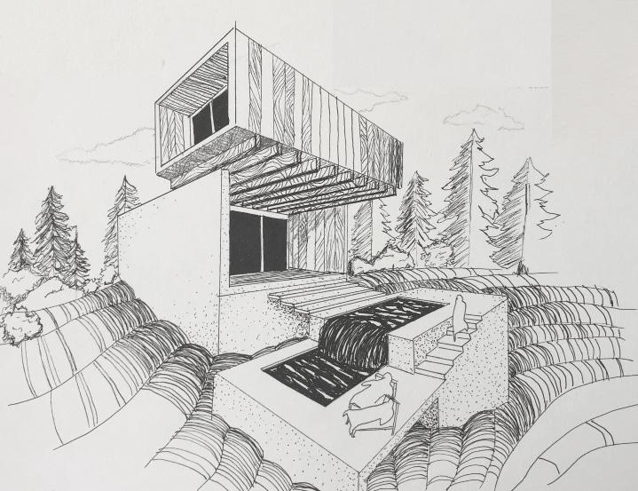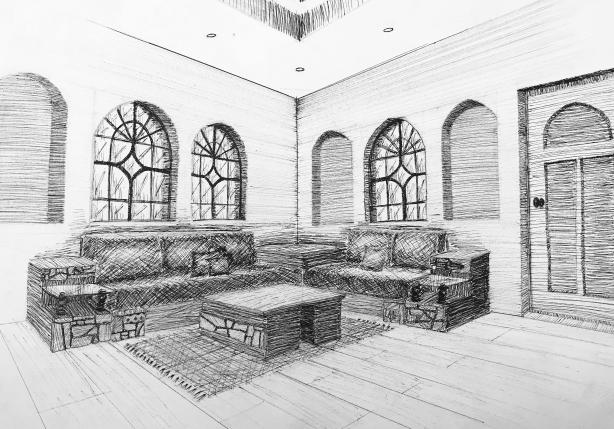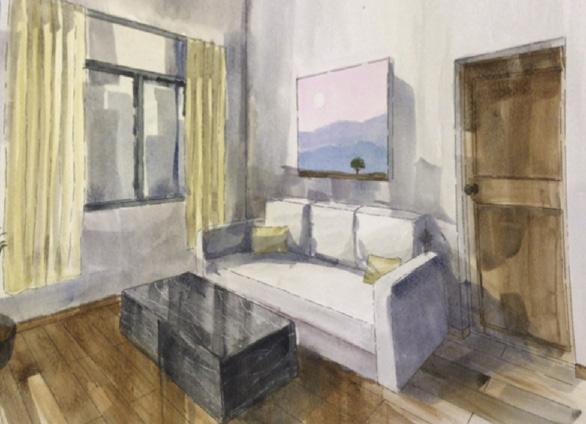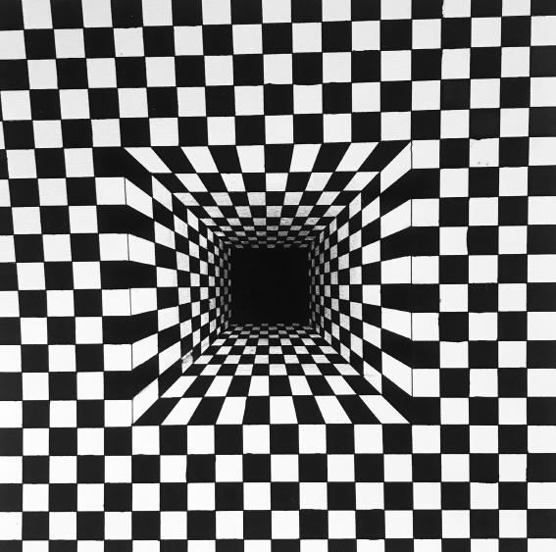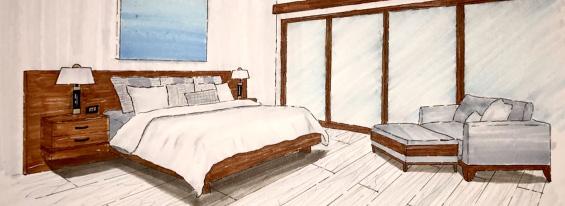Dalia Almudarra
Interior Design Egineer
Work Selected 2018 - 2023
Portfolio
Objective
Enthusiastic in Enthusiastic in designing human-centered spaces where interior design plays a role in human wellbeing. Looking to developing my knowledge of sustainability and green buildings to be an effective role in society towards a more sustainable environment. I’ve designed interiors, facades, and architectural masses in Design studio courses of residential, commercial, educational, cultural, and medical uses.
1
Résumé
Dhahran, Saudi Arabia
Education
Imam Abdulrahman bin Faisal University, Collage of Design
Bachelor of Interior Design Engineering
| 2018 - onging
GPA: 4.32
Experience
• Cooperative training in Sustainable Buildings Engineering Consultants Offie
| Jun-Aug / 2022:
- Designed the Interior for residential, medical, and commercial projects (2D drawings, 3D Perspectives)
- Prepared the project presentation to the client
- Worked in team on mujassam Watan Competition
- Site Visits
• Contributed in Planning & Oganizing the College Anual Exhibition (CODEX)
| 2021-2022
Community Service
• Contributed to community service for 168hr in IAU | 2018 - 2023
• Volunteered to help younger students within a Student Council Program (Fazaa)
| 2020-2023
• Volunteered to introduce the major for high school students | 2020
• Volunteered with an educational institution for mathematics as a tutor | 2021
Achievements
• Honored by IAU and the Eastern Province Municipality for community service in public parks of dammam development project | 2022
• participated in the annual exhibition of college special projects (CODEX) in several courses such as [design studio, furniture design, textile and printing, landscape design, hand drawing, illustrations with colors] | 2020 - 2022
• Designed a new method for emergency exits serves people with special needs (under development)
Courses and workshops
Sustainability
• Sustainable material by UGREEN
• Sustainable architecture week by UGREEN
• Sustainable interior design week by UGREEN
Hydro building systems
• Facades by Technal
Softwares
• Twinmotion by Archstudio
• Advanced 3D max by Ayah Hani
• Architectural Project Presentation by European School of Architecture
• AutoCAD Course by European School of Architecture
Technical skills
• Freehand sketching by Douha Attiah
Skills
Soft Skills
Leadership, Time management, Multitasker, Teamwork, Critical thinking, Creative thinking
Hard Skills
Softwares
3Ds Max
Autocad 2D & 3D
Twinmotion
Photoshop
InDesign
Illustrator
Premiere Rush
Scketch up
Microsoft Office Suite
Technical
• Production Drawing
• Working Details Drawing
Languages
Arabic - Fluent
English - proficient
2
50 268 4441 Email:
Phone: +966
DaliaAlmudarra@gmail.com
| 2021 | 2021 | 2021 | 2020 | 2021 | 2021 | 2023 | 2023 | 2019 8 hr 1o hr 12 hr 12 hr 13 hr 4 hr 25 hr 22 hr 4 hr
Contetns
Design Studios
• Mudim Research Center of Architecture & Sustainable Environment
• Serene Nature Spirit Container Concept Cafe
• Pure & Simple Vacation House
Other Projects
• Ezdihar
•
•
• Lasen Student Community Centre
• Iris Van Herpen
Rerailtainment Fashion Store
Mujassam Watan Competetion, Fourth Cycle
• Fayrouz Park
Public park of dammam
development project by Eastern Province Municipality
• Auditorium
Acoustic Design Prroject
• Saudi Furniture
Dining Table Inspired by The Palace of Saleh Islam in Dammam
Technical drawings
Manual drawings
•
4
PTSD
• Serenity
Wellness & Health Resort
Sadan
development of the
High Commission for the
region
Brainary Computer Science
& Information Technology College
Drawings
Freehand Sketching
• Production
•
Illustration with Colors
23 25 27 29 19 20 33 37
Design Studio Project
Research Center of Architecture & Sustainable Environment Design Studio 10 (Graduation Project)



2022-2023
The concept of interior design is derived from how to draw inspiration from the local environment and architecture of the region, where environmental strategies will be reinterpreted in local architecture in line with the goal of the vision to create an urban identity for Riyadh based on the King Salman Urban Charter.

مــيدــم اندنع ةدوجوم ةلاصلأا نوكت نأ بجيو رضاحلاو يضالما ينب ةمداوملل ةجاحب نحم. 7




8
Serenity
PTSD Resort in Rijal Almaa
Wellness & Health Resort
Design Studio 9 2022-2023
CONCEPT
People with PTSD are stuck in a memory from the past that they relive over and over. Therefore, the design concept is about the process of emancipation from that trauma where the medical resort will be their sanctuary for them, where they resort to find safety and isolate so that they can reconnect with the present which enables them to return to their normal lives.

Team Work

9



Individual work 10
Individual work
Design Studio 8

2021-2022
CONCEPT
Since Mecca is a destination for all Muslims from all races by different paths, the concept was inspired from the story of the beginning of Mecca in Quraan when Ibrahim said: (

The building will translate the verse and focus on the journey to Wadi Makkah. Team

7 ةمركلما ةكم ةقطنلم ايلعلا ريوطتلا ةئيه
فَاجْعَلْ أَفْئِدَةً مِّنَ النَّاسيْهِم ).
11 ن دس مهيلإ يوهت سا َّ نلا ن ِّ م ةدئفأ لعجاف مــهــيــل إ ي وــهــت ساــ َّ نــلا نــ ِّ م ة دــئــف أ لـــعـــجاـــف
Work



12
Individual work
BRAINARY
From Brain to Binary

Computer Science & Information Technology College
Design Studio 7

2021-2022
CONCEPT
As how Artificial intelligence is a stimulation of human intelligence, and both are centered on Transmission of signals. The college will be designed in a way that motivate the innovation and enhance knowledge exchange.


 Team Work
Team Work
13



Individual work
Student Community Centre
Design Studio 6
2020-2021
CONCEPT

The interior design will express the depth of the Arabic language by linking it to the sea, as the sea is mainly associated with the Dammam areaand the university logo. So, the interi or design will be using the rhythm element to reflect the sea of the university selected color scheme will be used in the interior features.


15
نـسـل يتافدص نع صاوغلا اولأس لهف ... نماك ردلا هئاشحأ يف رحبلا انأ



16
Fayrouz Park
Public Park in Dammam

Team work
Landscape Design
2021-2022
CONCEPT


As the garden is the heart of the neighborhood and is the center of modern city planning, This garden will be designed as if its center is the heart and all the elements return to it. And that will be in an unrestricted manner and organic lines to simulate nature as much as possible and create an entertaining and comfortable atmosphere for the residents of the neighborhood.

25



26
Acoustic Design
Enviromental Control System
2021-2022
CONCEPT
The auditorium is designed to be a part of computer science and information technology college in Alkhobar. It will be used for lectures, conferences and events. The shape of this auditorium is shoe box, and I treated the space to make it suitable for its type of used. Its floor will be sloped (1:10) to allow the audience to see the performance or the speaker.
makeup zone storage control room dressing room W.c Lounge stage 2 2 2 1 1 25.40 7.79 8.60 9.01 12.61 2.14 10.65 12.40 0.28 2.14 7.58 2.14 0.28 25.40 7.79 8.60 9.01 12.61 2.14 10.65 12.40 2.65 2.85 1.85 2.39 2.65 19.40 4.40 3.40 1.20 1.20 1.20 1.20 1.20 1.20 1.20 1.20 2.00 12.00 1.59 8.76 1.62 12.00 2.40 2.45 0.90 0.90 2.38 2.40 2.30 3.45 1.85 0.99 1.85 1.00 3.10 2.40 0.80 0.95 +0.00 +0.60 +0.60 +1.05 +0.00 +1.05 +0.600 +0.725 +0.850 +0.975 +1.100 +1.225 +1.350 +1.475 +1.600 +1.725 PRODUCED BY AN AUTODESK STUDENT VERSION PRODUCED BY AN AUTODESK STUDENT VERSION 25.40 12.40 25.00 3.15 1.20 1.20 1.20 1.20 1.20 1.20 1.20 1.20 PRODUCED BY AN AUTODESK STUDENT PRODUCED BY AN AUTODESK STUDENT VERSION
Auditorium
27


1.20 1.00 3.05 2.40 1.45 1.10 0.90 1.08 STUDENT VERSION PRODUCED BY AN AUTODESK STUDENT VERSION 67° 67° 62° 62° 57° 57° 54° 54° 52° 52° 51° 51° 49° 49° 48° 48° 48° 48° +1.05 +0.60 +0.725 +0.850 +0.975 +1.100 +1.225 +1.350 +1.475 +1.600 9.62 10.15 5.00 5.15 0.20 4.75 1.25 3.50 9.75 5.88 3.88 10.20 6.33 3.88 6.27 6.34 6.29 6.26 6.24 6.12 6.11 6.06 5.99 9.20 5.71 3.49 stage control room dressing room W.c PRODUCED BY AN AUTODESK STUDENT VERSION 28
























 Team Work
Team Work








