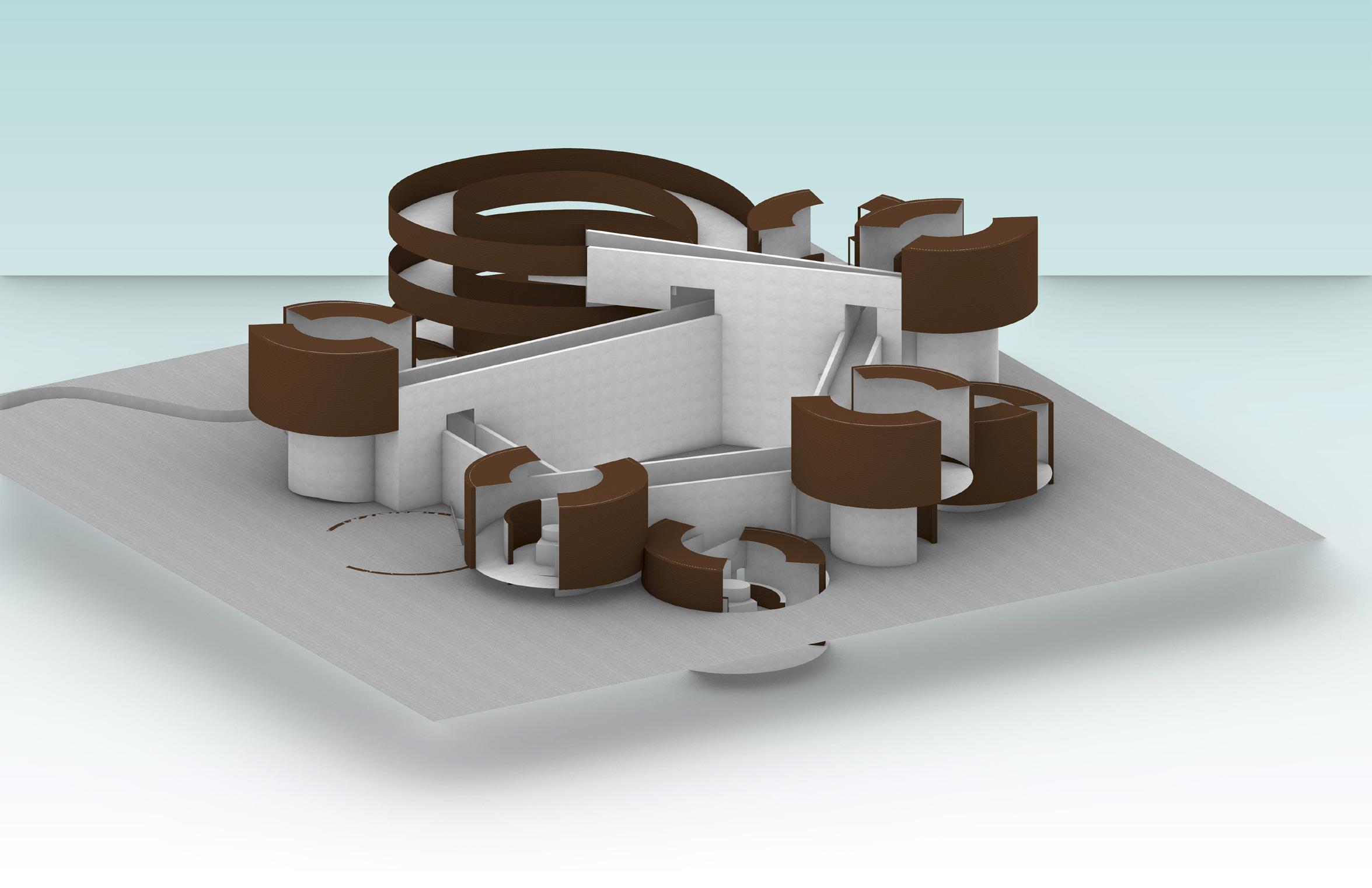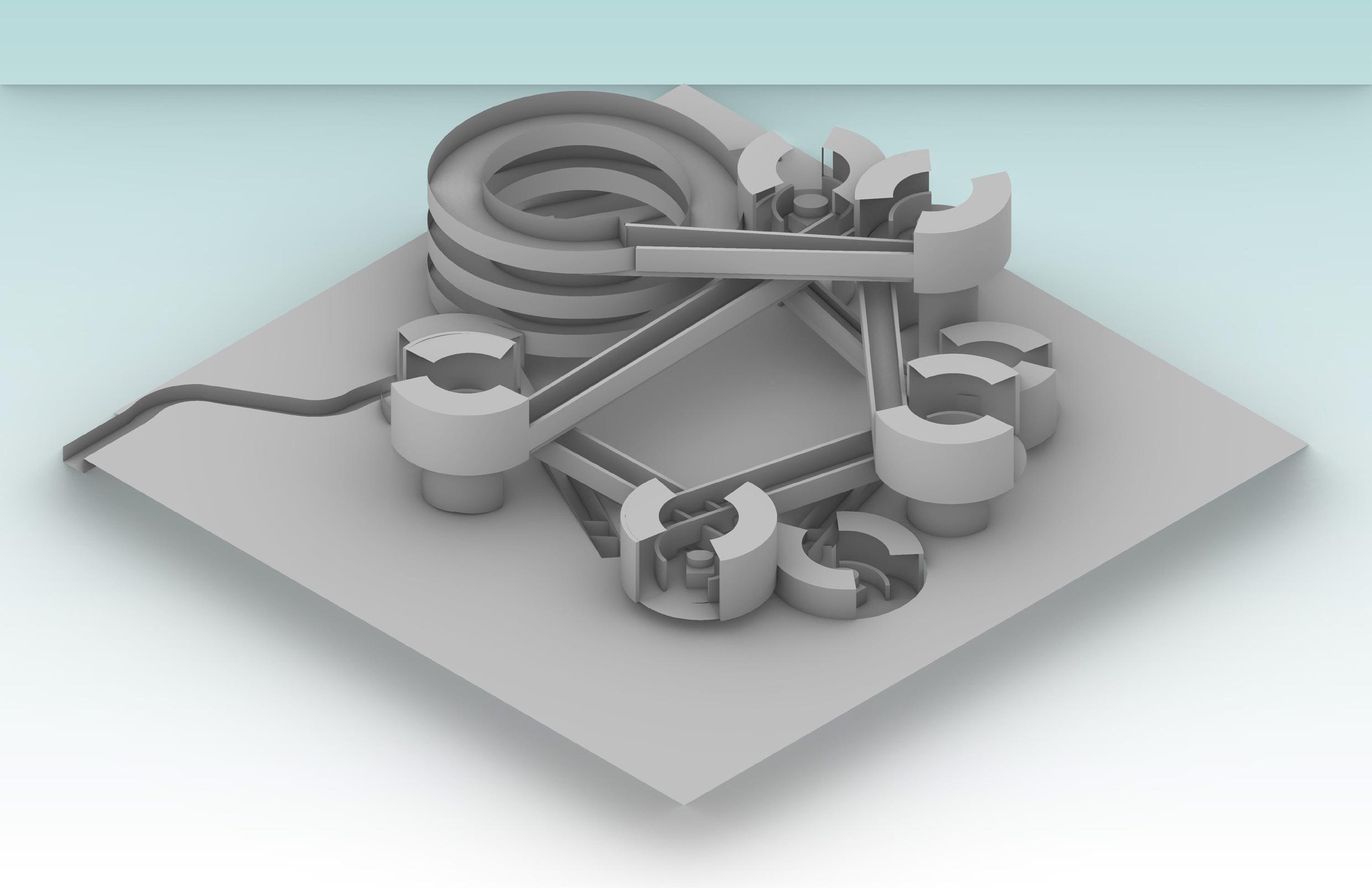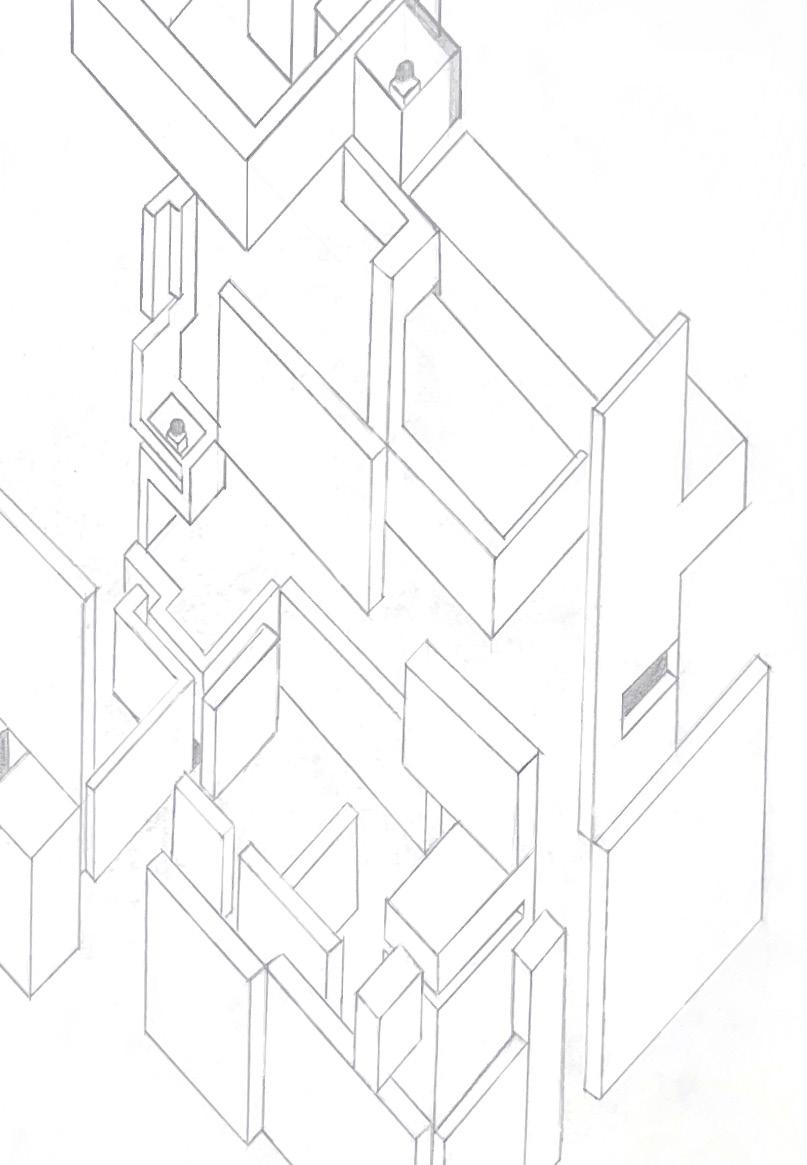Architecture Portfolio

















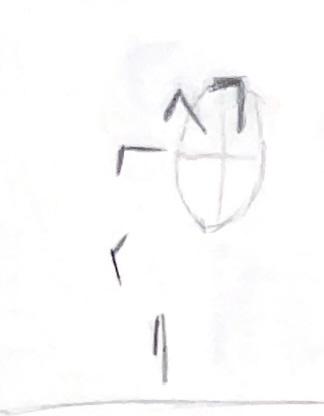

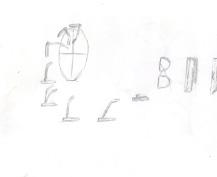
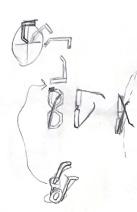


Exercise one focuses on using 2D drawings of a 3D object to show an animated movement of the object. Overall idea was to go in depth of the trajectory and be able to annotate every movement occurring. There are four main types of movements and the glasses were changed to a different perspective in order to challenge the way the object moves and still make it a natural animation. As for the colors, they were used for anno tating and highlighting the different movements.
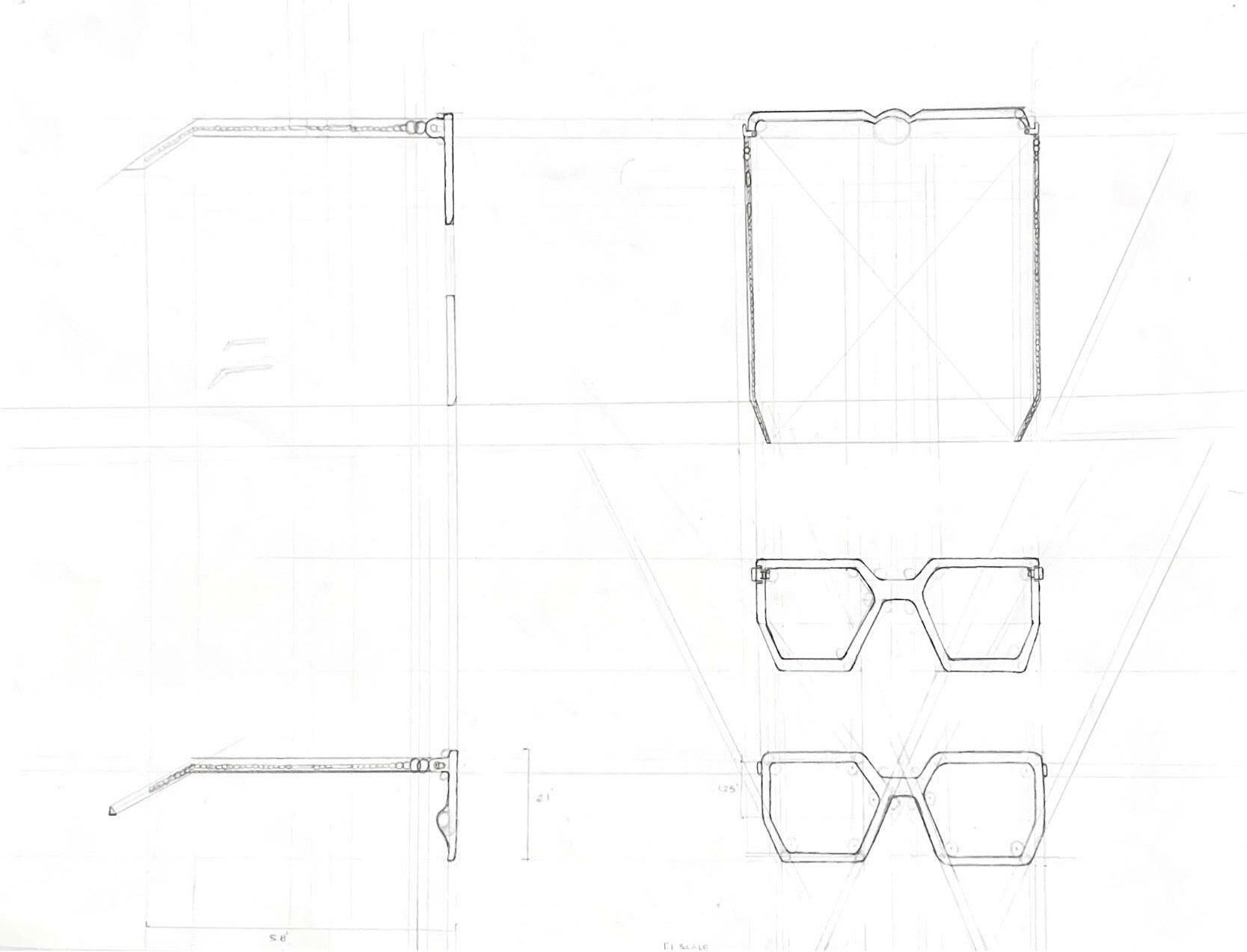
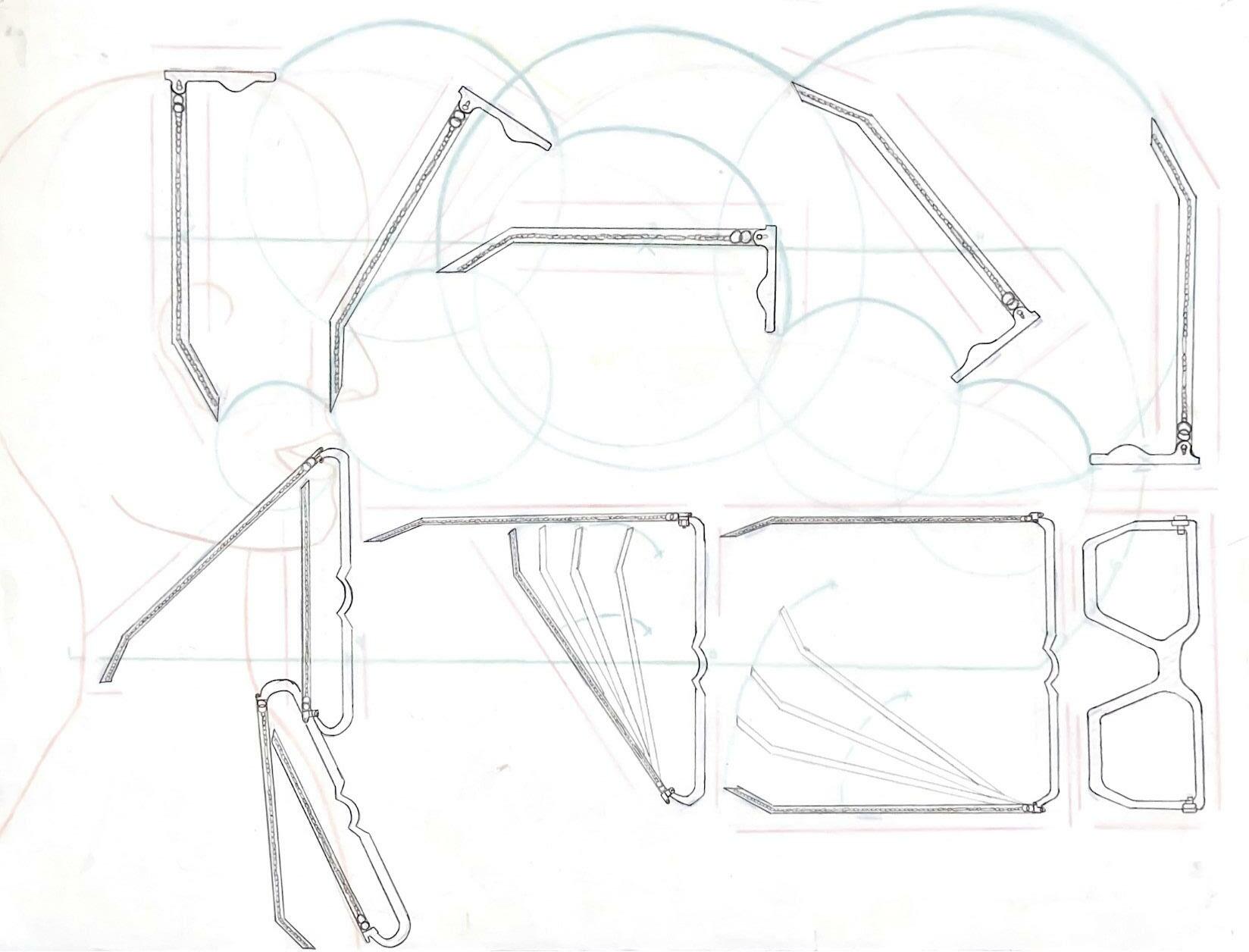
In exercise 2, the motive was to create a cube with no sides a similar path but connecting to the next face of the surface. The general idea created in this axonometric was based on finding a continuous pattern that circulated around the entirety of the cube; including the interior surface. There was no possible way to create entire conti nuity, seen in ‘Model View 2’, there was a break in the sequence on the left face because otherwise the other sides would have not connected.
The story behind the cube is to show a continous pathway that creates two op posing forces. Model View 1 as the first force, shows an unwelcoming side and closing its pathway, while Model View 2 shows the opened pathway. Together it manifests a protagonist and antagonist that follow the same pathway.
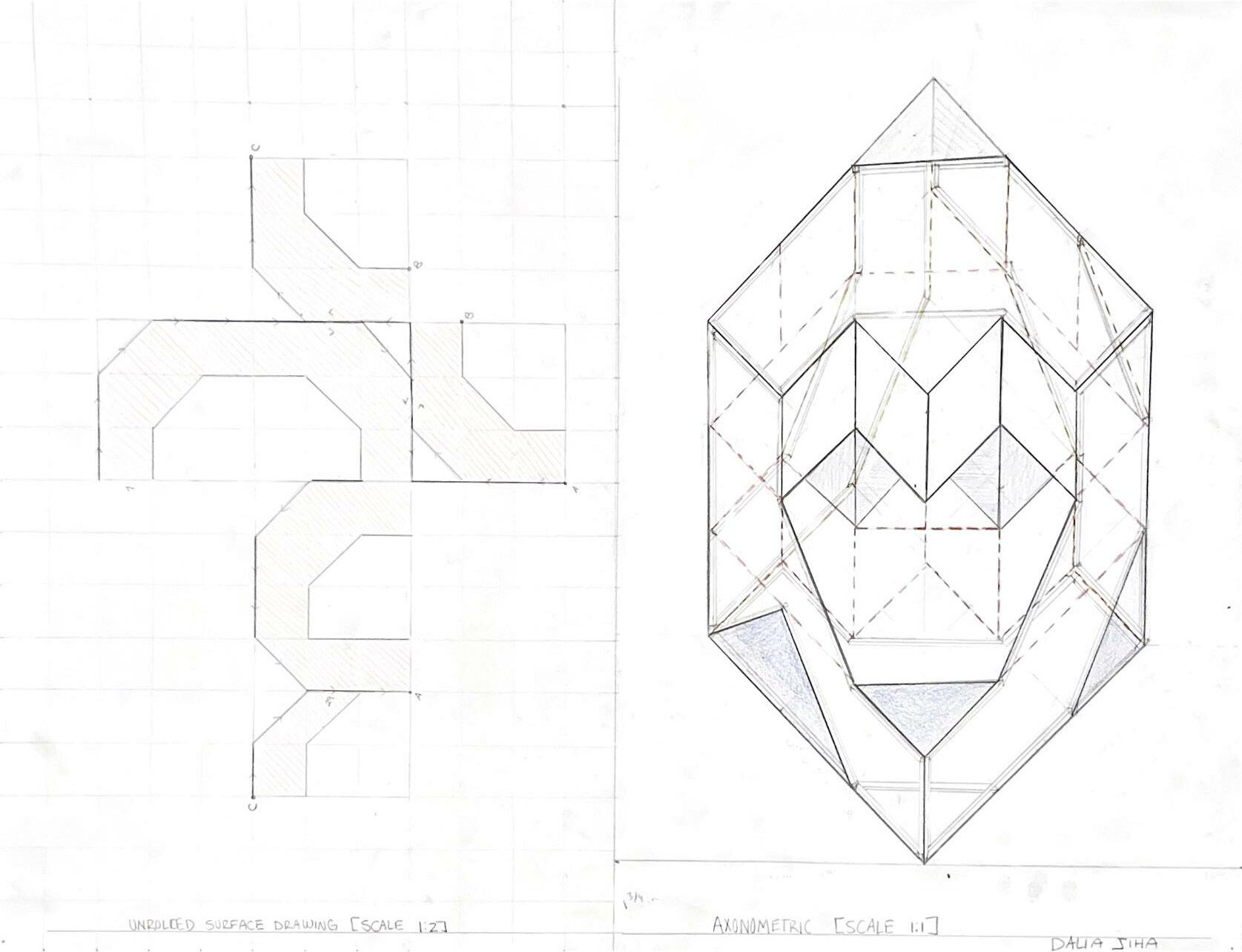
Model View 1
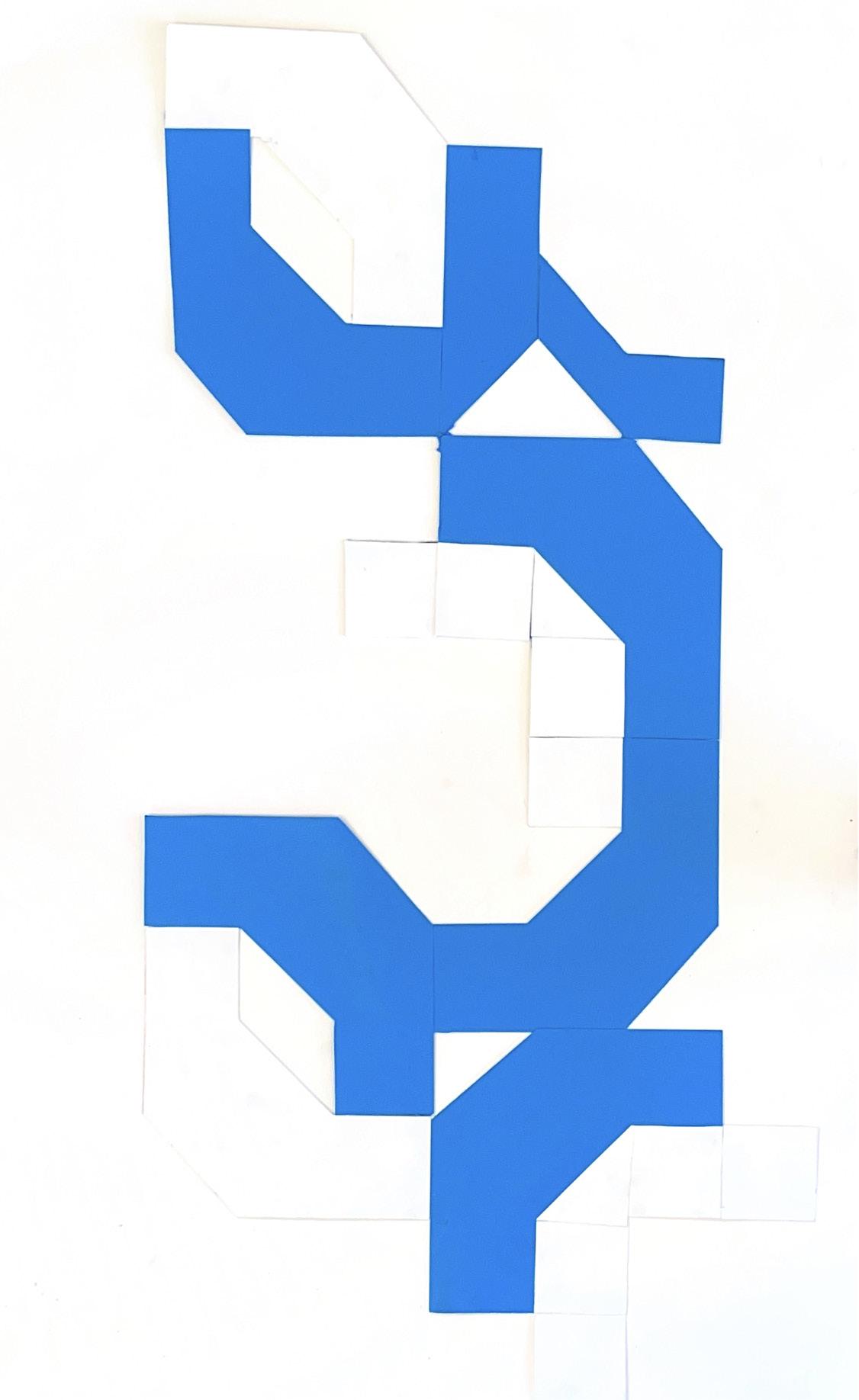
Final unrolled surface
Model View 2
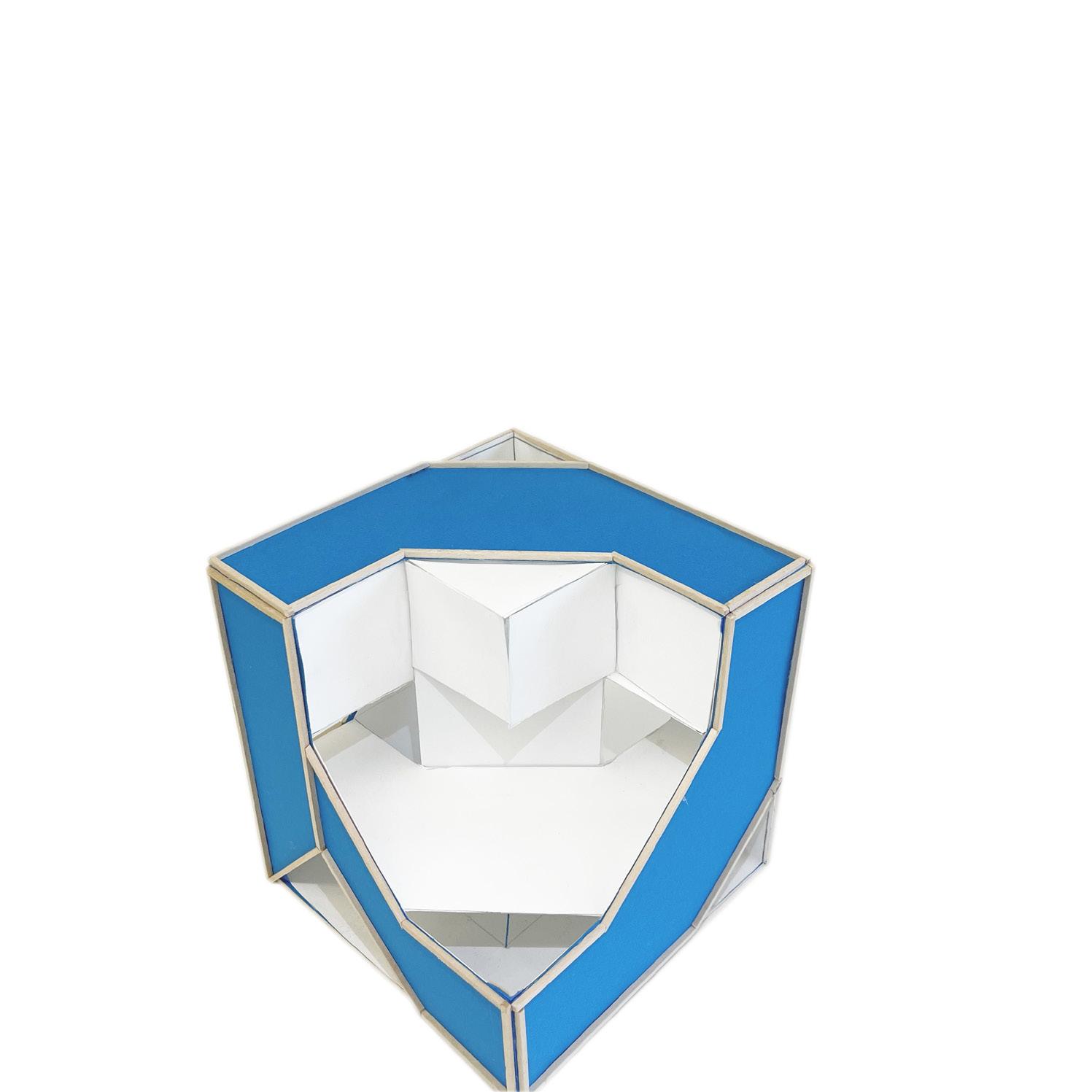


The objective of exercise 3 was to take three shapes from the start that are either tangent, con tinous, or intersecting. Then we took those shapes and created drawings to work on line weight and hatches to best show the drawing and idea behind how we want the shapes to be interpreted.
There were a few exchanges in this exercise across studios in order to create new ideas and per spectives, and to not limit ourselves and keep expanding. The final drawings were built on the physical models seen on the next page. The Pyramid and Tower drawings were focused on showing a hidden meaning within the actual structure that can only be seen with sunlight. The Cube and Plate drawings were more to express parallellism and repition.
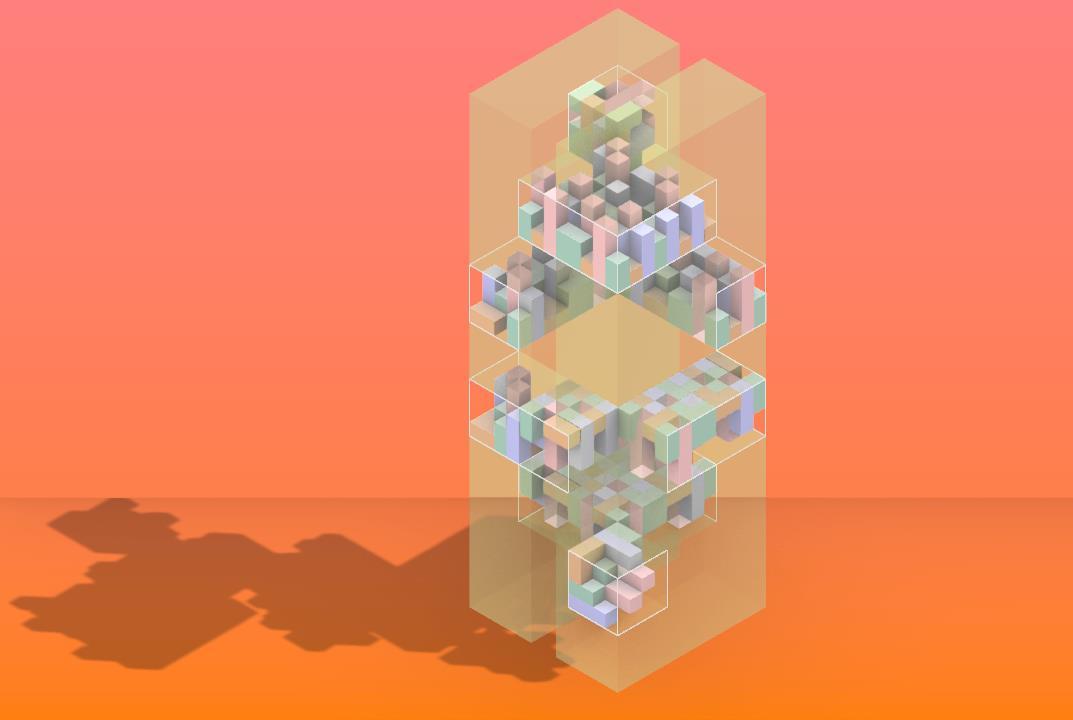
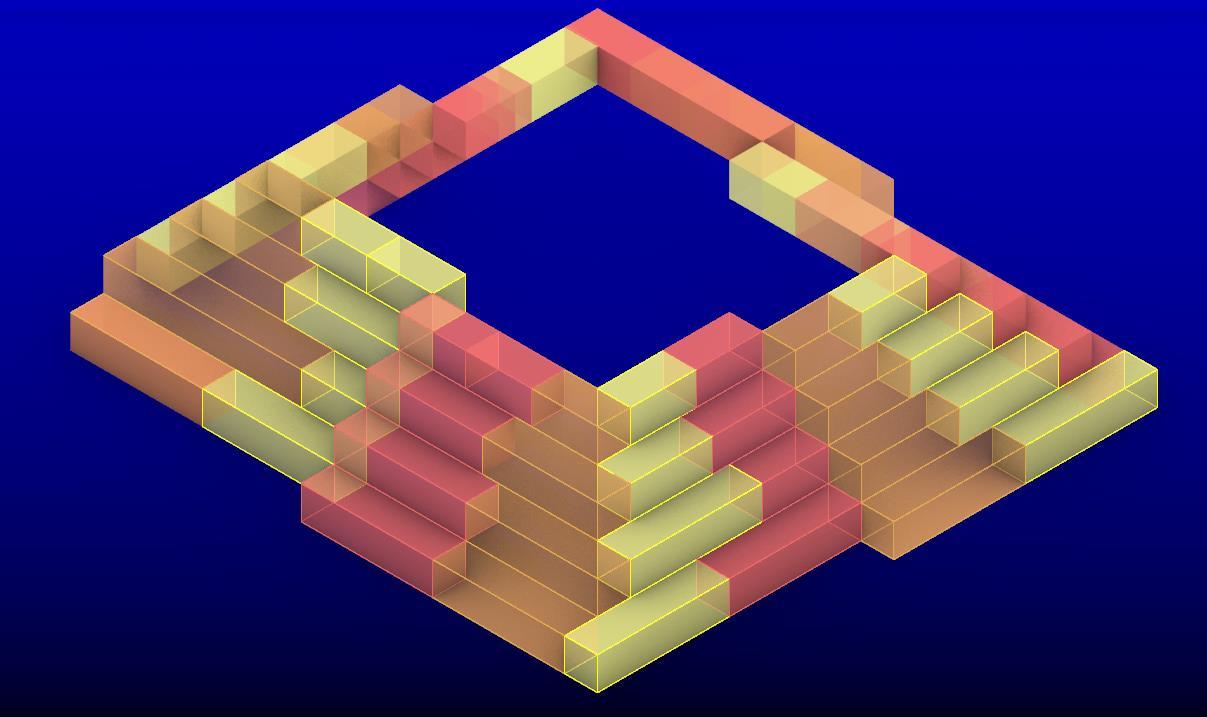
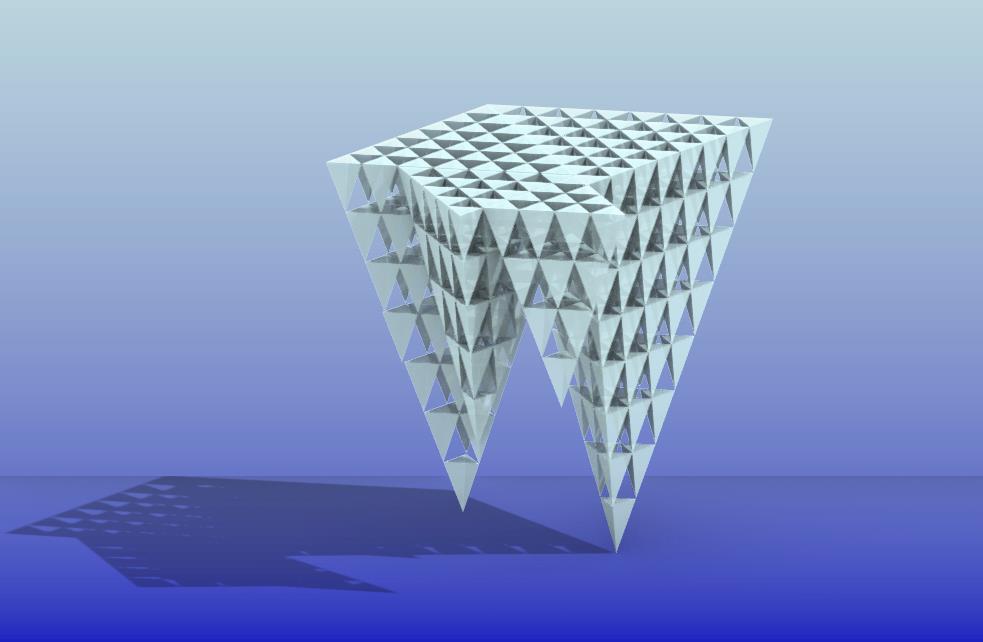
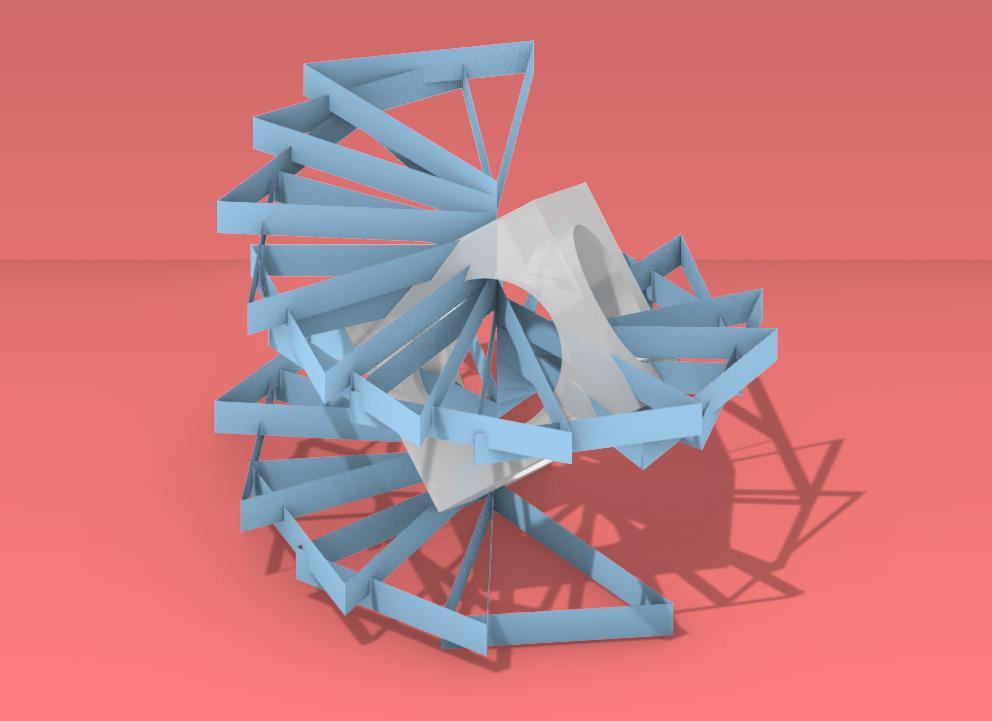
The final physical models were to show the extruding aspect of the shapes. It was to challenge our drawings from 2D to revert it to 3D and make it physically possible to be able to design. The tower design was to show two of the same designs opposing each other. The cube was focused on exentuating the cube in the center through shadows. The pyramid model was more to challenge the idea of gravi ty and attempt to make what is wanted but impossible a reality. As for the plate model, like its digital version, was to follow an idea of parallellism.
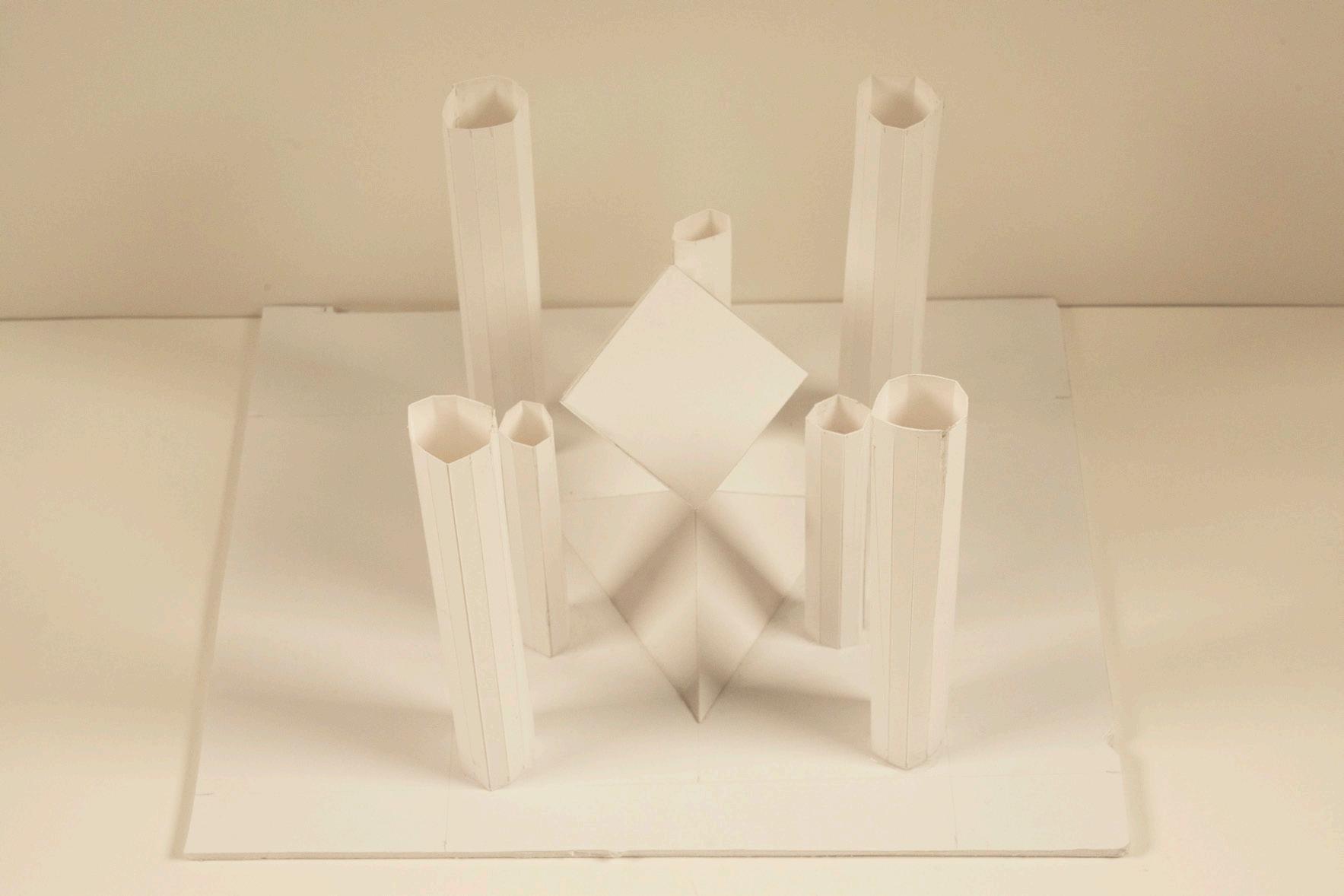
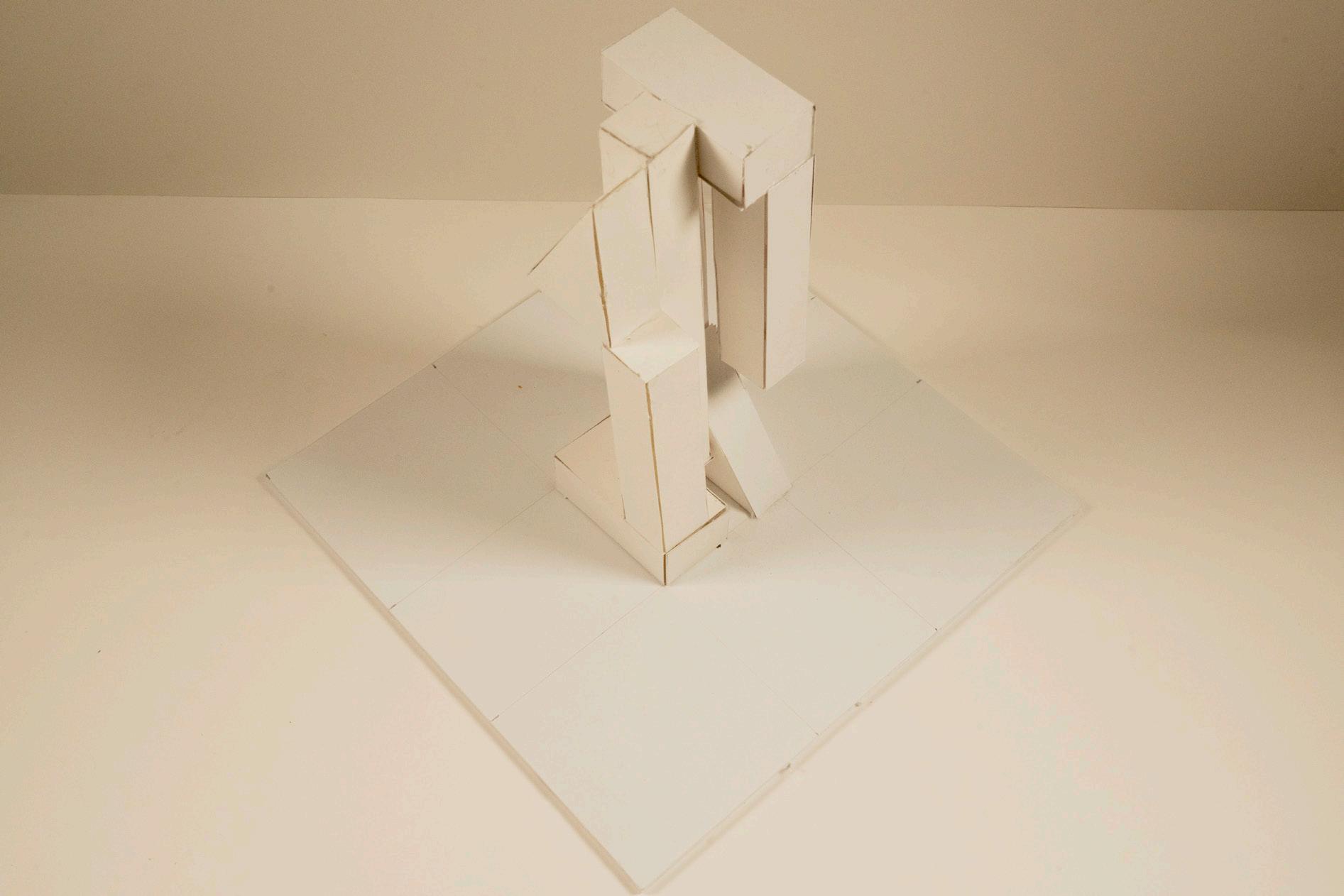
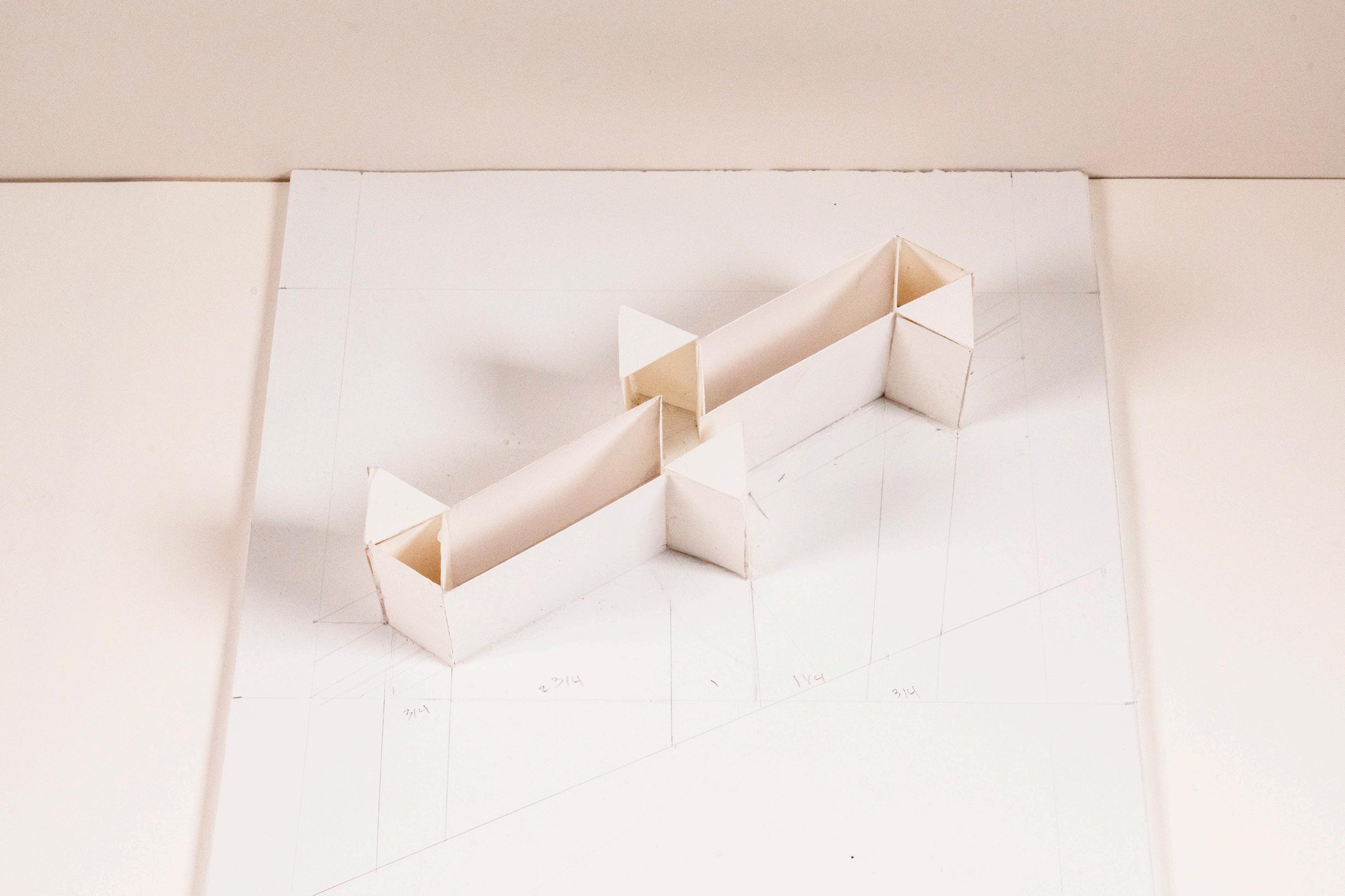
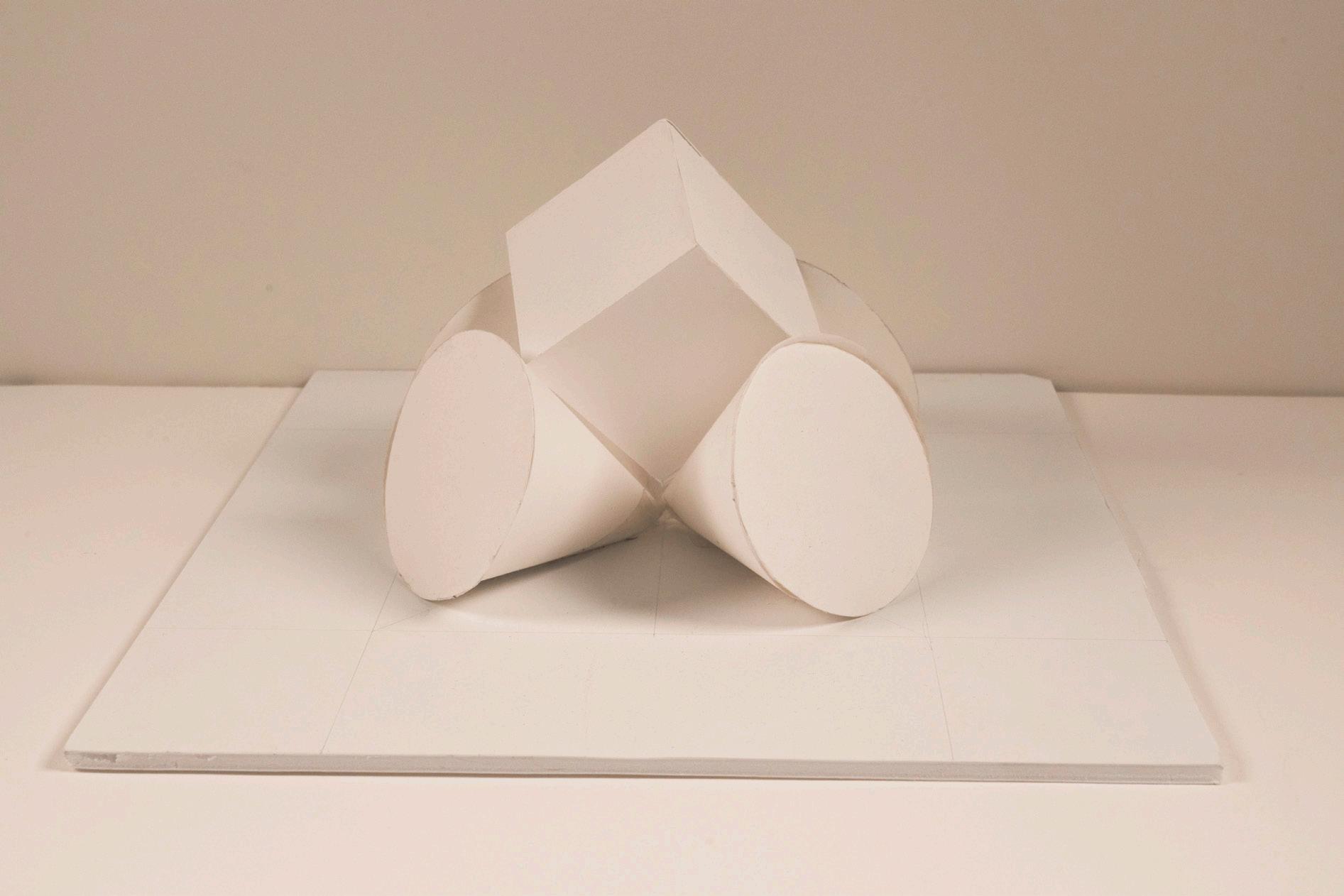
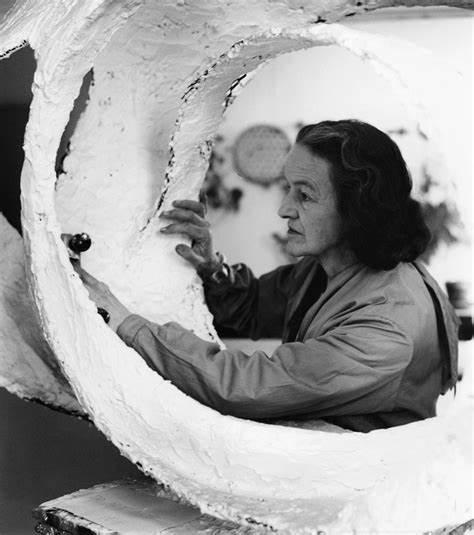
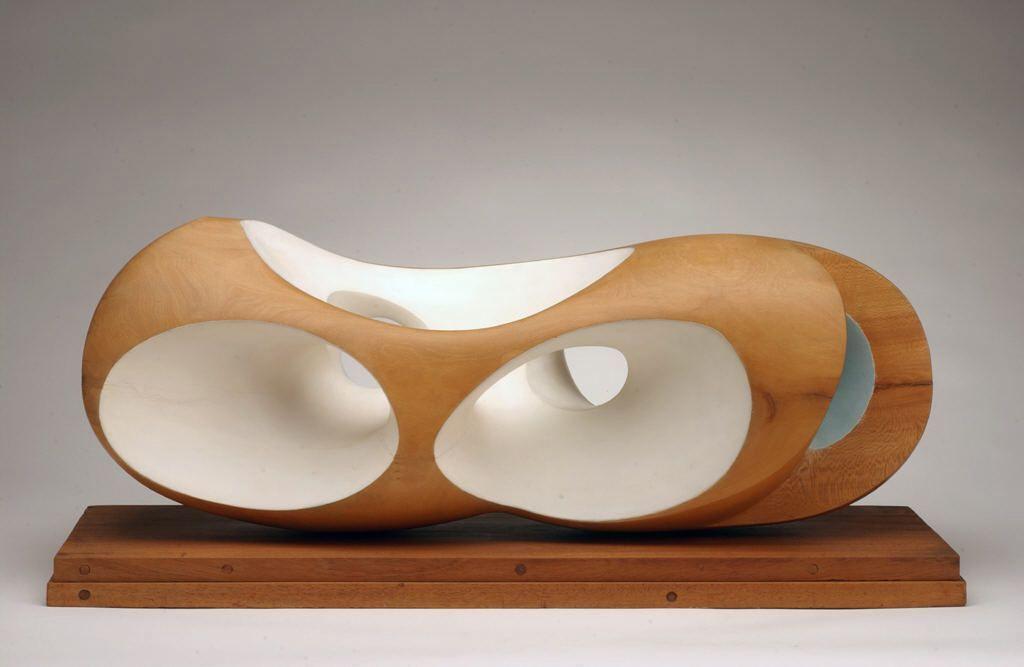
For Project 1, the pavillion design was to make a space best for Barbara Hepworth’s work. Instead, I believe that it was not only about her work, but also the space should reciprocate who she was as a person.The two main aspects I took out of her life to show in my pavillion was the dark period of her life and her inspiration.
She was inspired by the myth in the town she lived, in Cornwall London. The sing er of the town fell in love with a mermaid in the sea. He would sing to her every day until eventually he was so infatuated by the mermaid he jumped off the cliff to follow the mer maid out to see.
The dark period of Hepworth’s life was when she lost her eldest son with her first husband in the Airforce. She made her own version of the famoud “Mother and Child” painting of him into a sculpture as a symbol of love.
Study model view 1
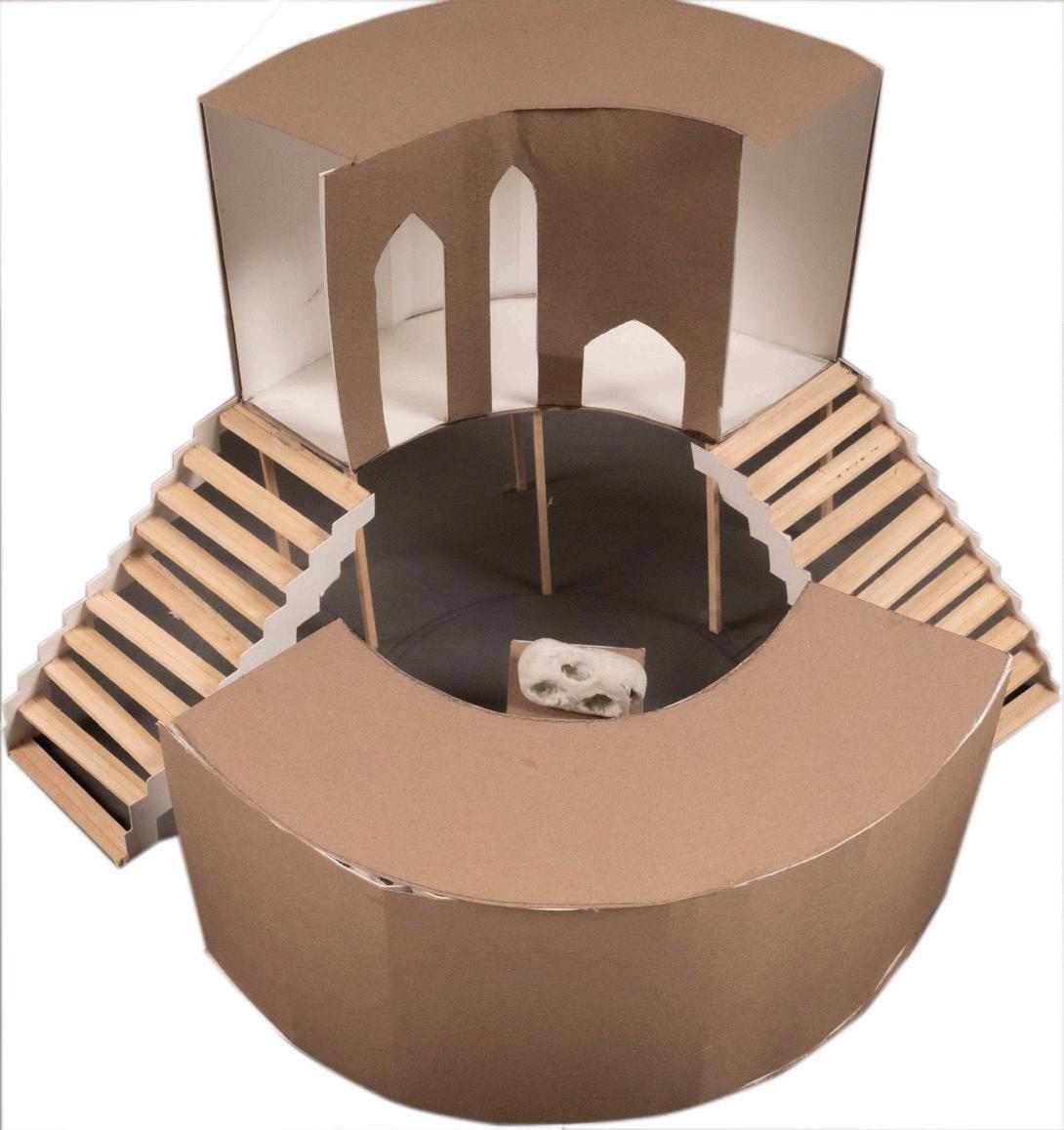
Study model view 2
In the early part of my design seen in the study models, I wanted to make a cirulating space that replicated her concept of using curves, and the circulation would show all perspectives of the sculpture. The stair case and different elevations were to resemble the sea from the Cornwall myth while also grasping a view of the sculptures from above.
The first iterations were not strong enough connecting to the myth and only followed a continous patter with any distur bance. I wanted to create more of a distur bance and not only by one distinguished center space seen in ‘Plan iteration 1’.
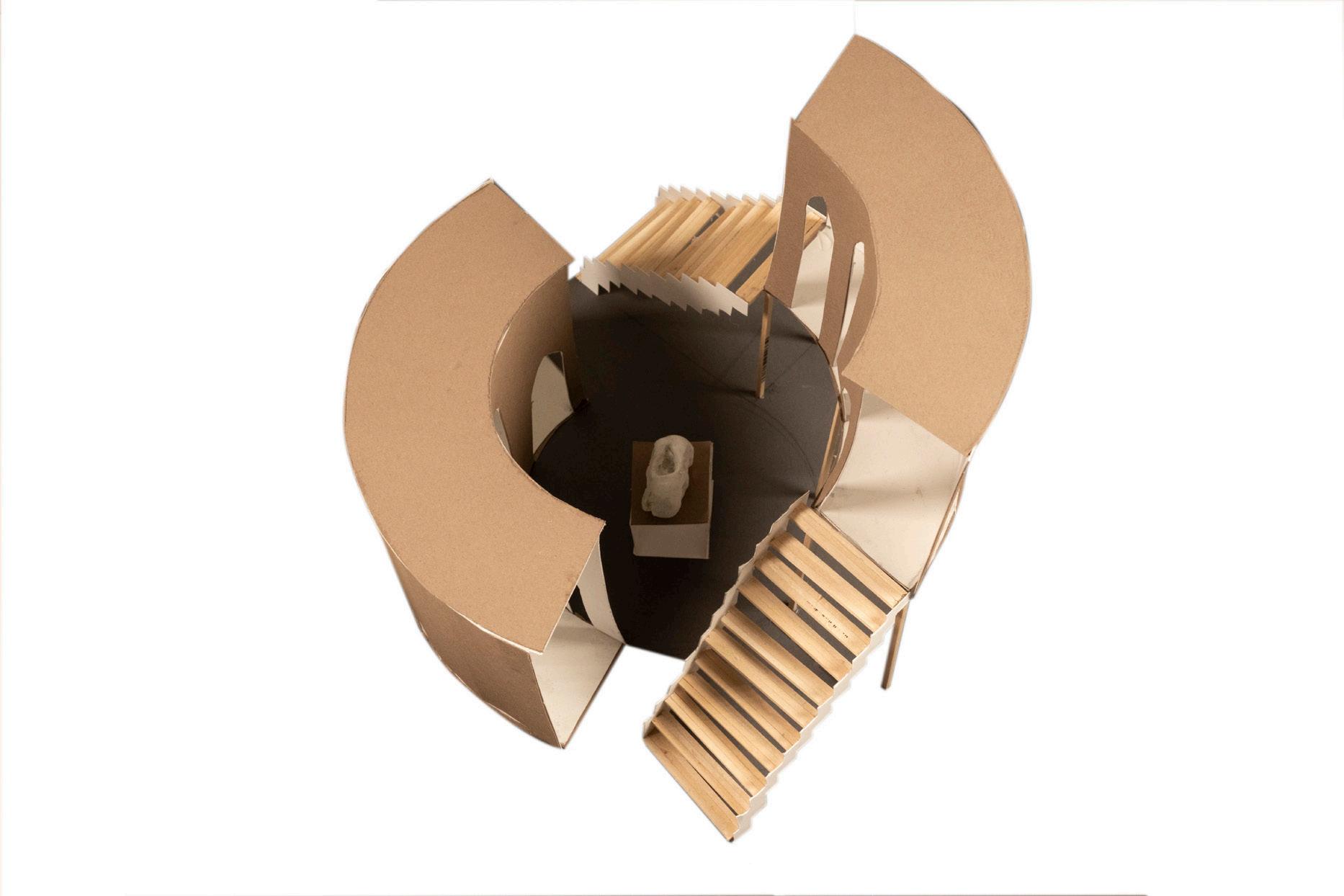
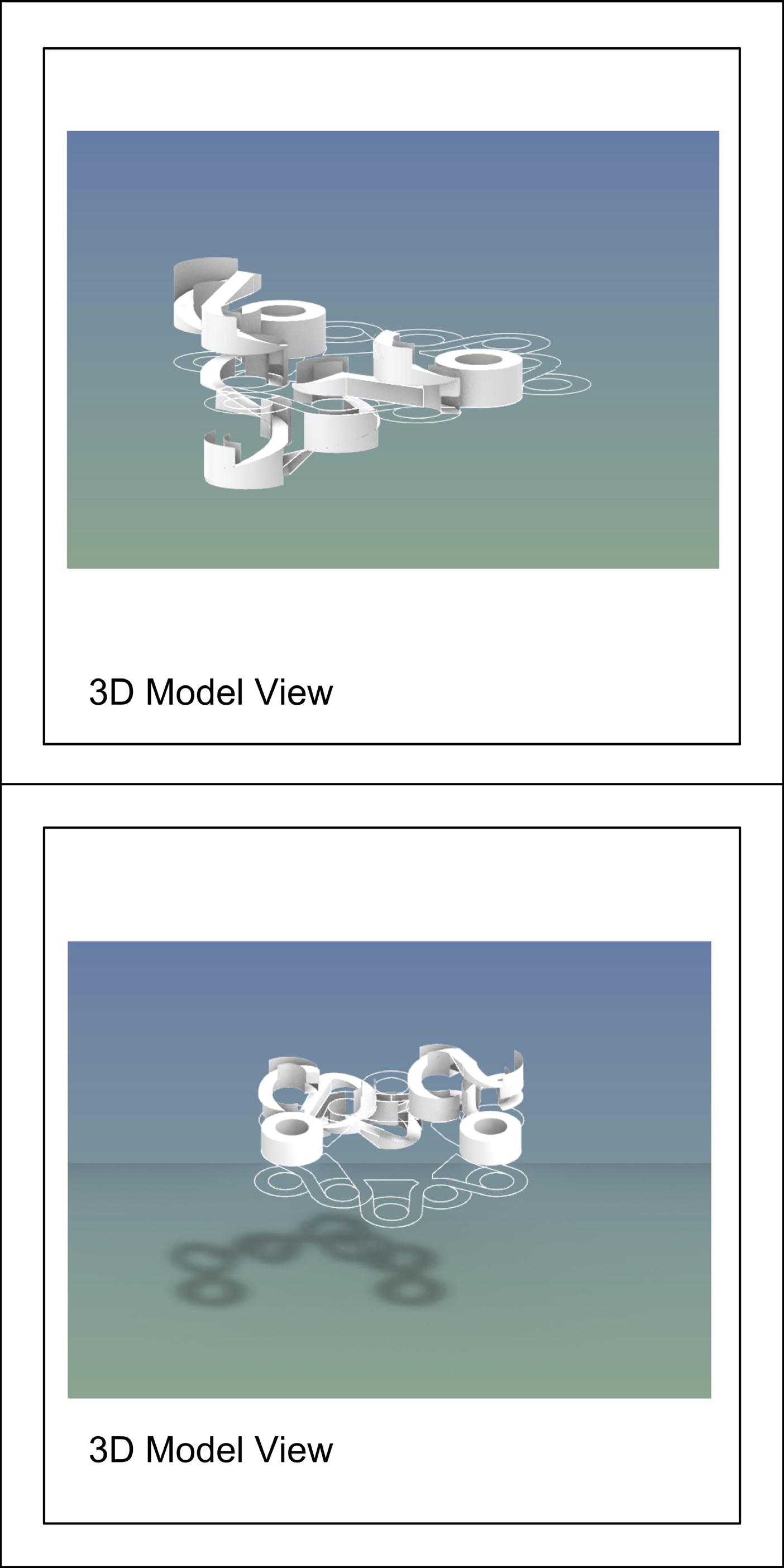
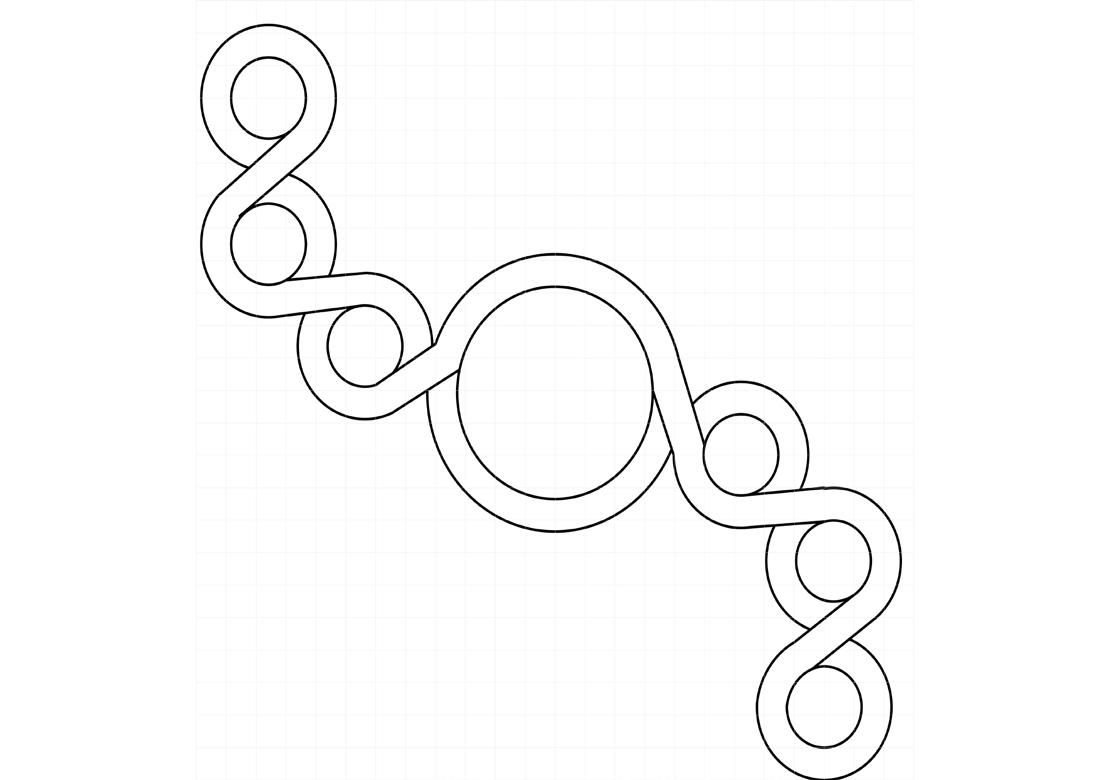
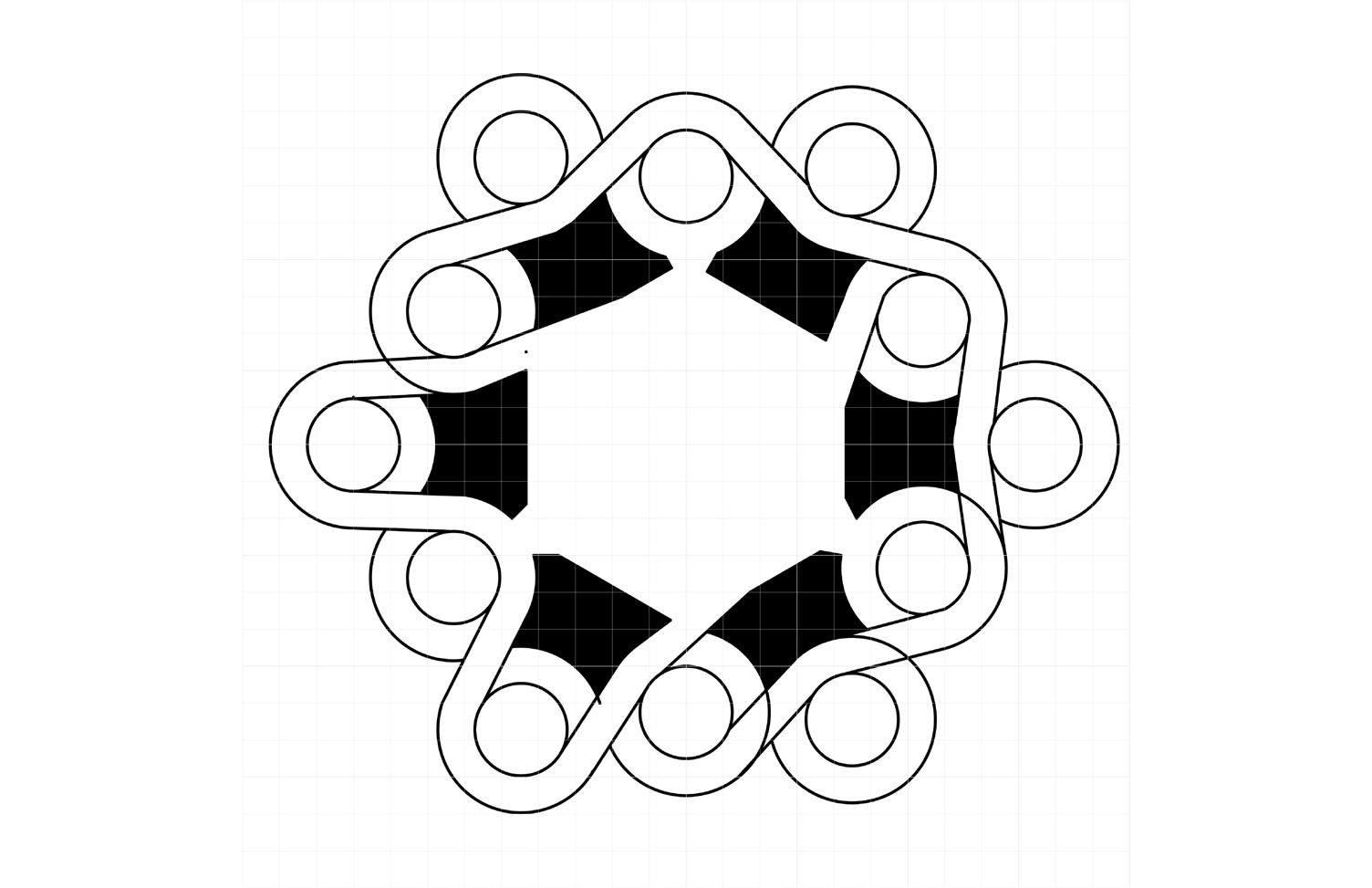
The final site plan was to challenge the way you perceive space and was mainly focused on Hepworth’s idea of circulation. It shows the movement that which an observer would follow, yet it is hard to understand wihtout seeing elevation because a portion of the pavillion is underground. The section and perspectives show more of the pathway the observer would be taking and how it would be for them. I rarely wanted any straight edges to keep the contiguity, yet, the design would not have worked if there was not a break in the sequence (similar to exercise 2).
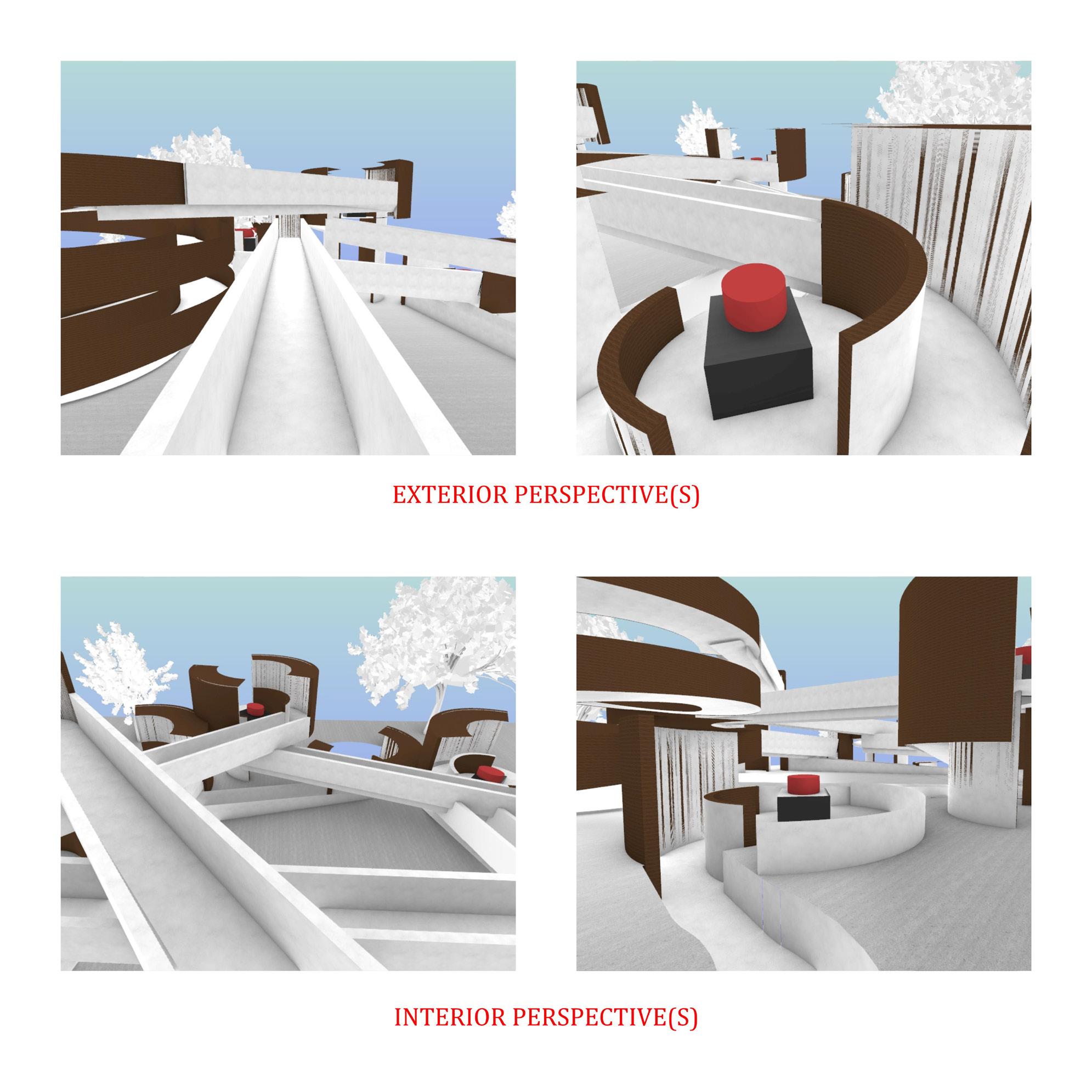
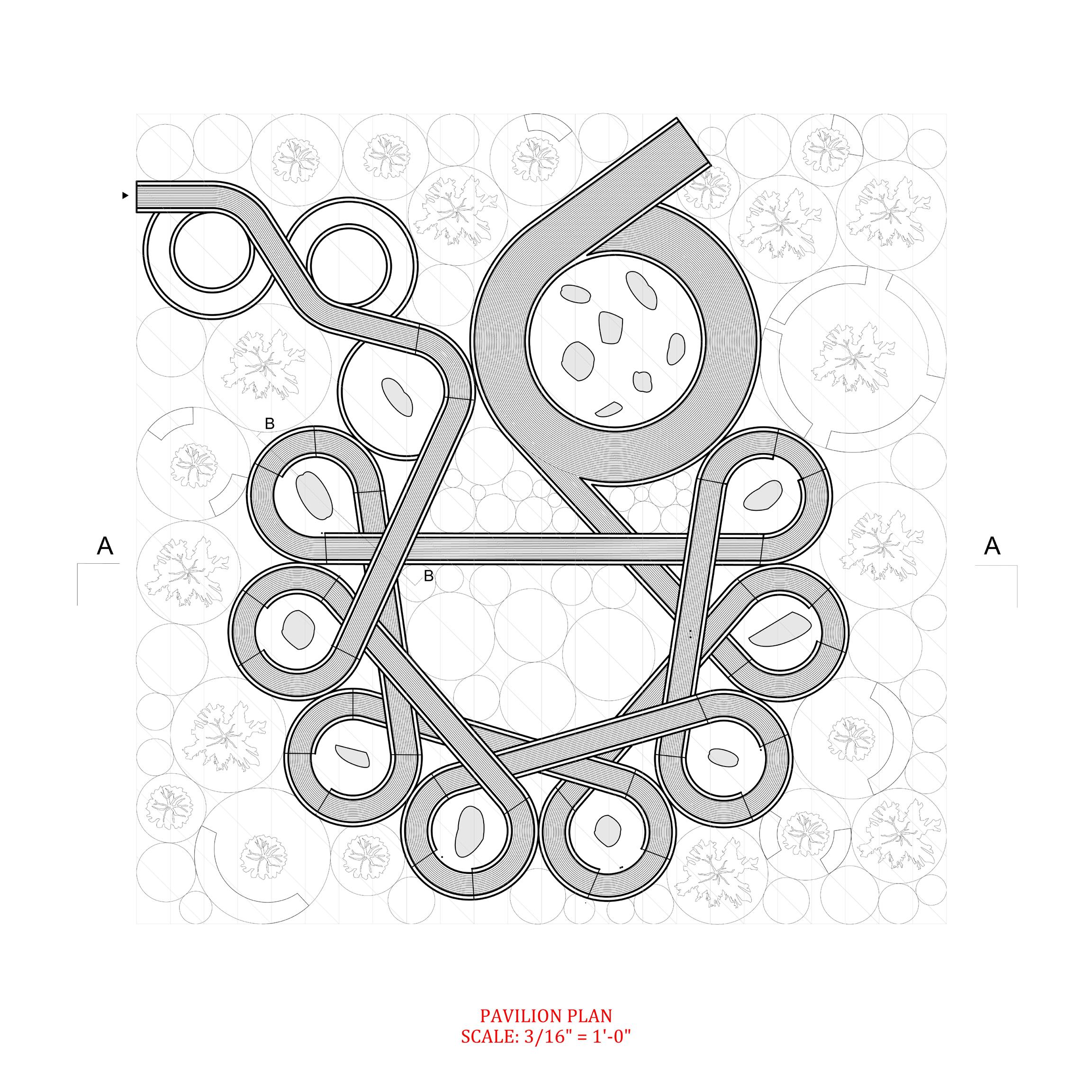
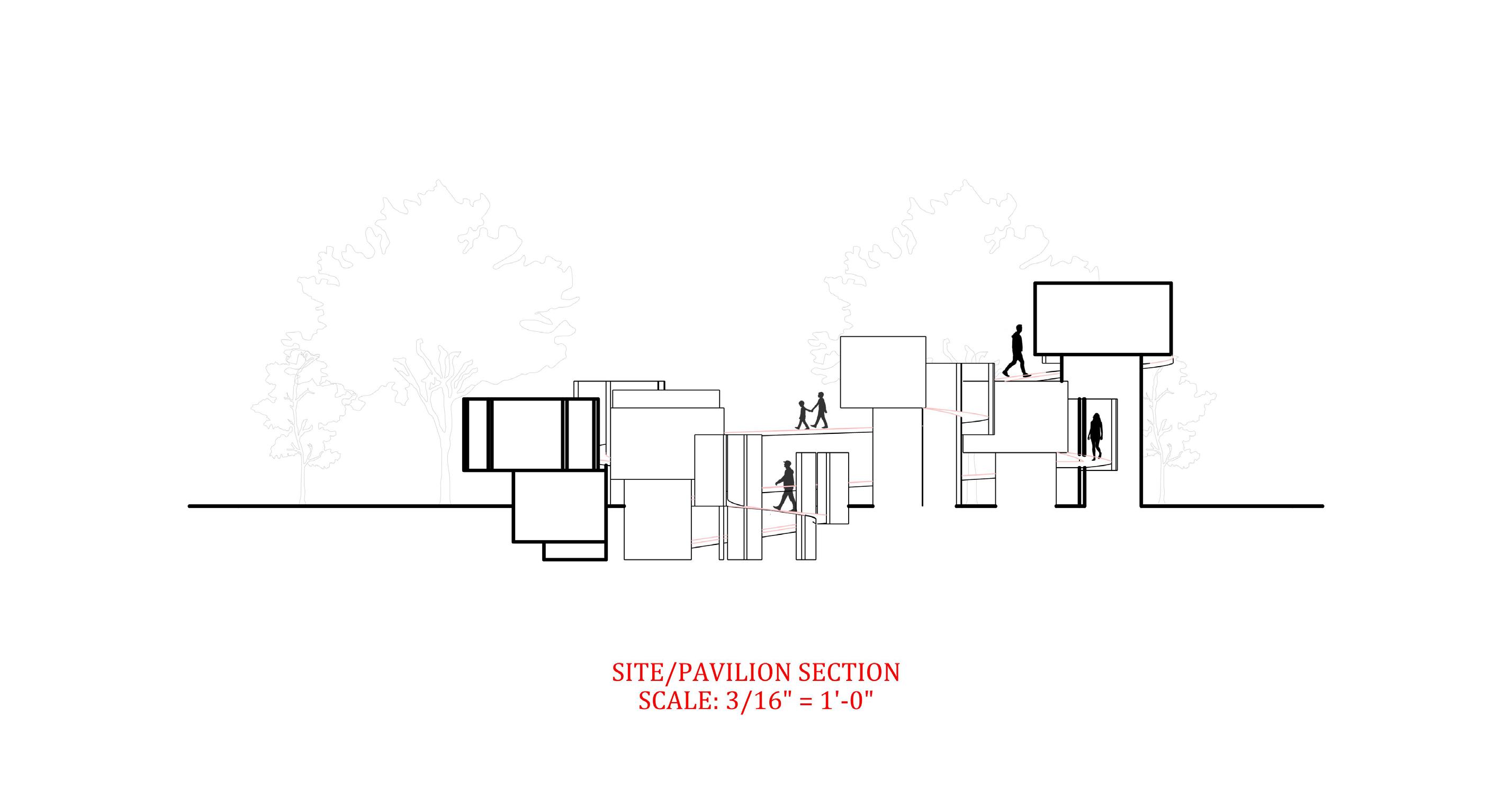
The final drawing best represented the idea of her inspiration. The pathway be gan low and went underground into a dark period of her life, where the “Mother and Child” sculpture will lie. Then it begins a slow climb with the ramps elevating higher until at the final central space, reaching the edge of the cliff. And finishing off seeing her last few pieces while taking a steeper ramp back to the ground.
The final iteration was to show more of a variation in the ramps and see their dif ferent elvations and creating an unexpected pathway not knowing where it will take you. Overall, the piece was created best to resemble Hepworth as a person and not just her designs. Her inspirations and life path creates her sculptures.
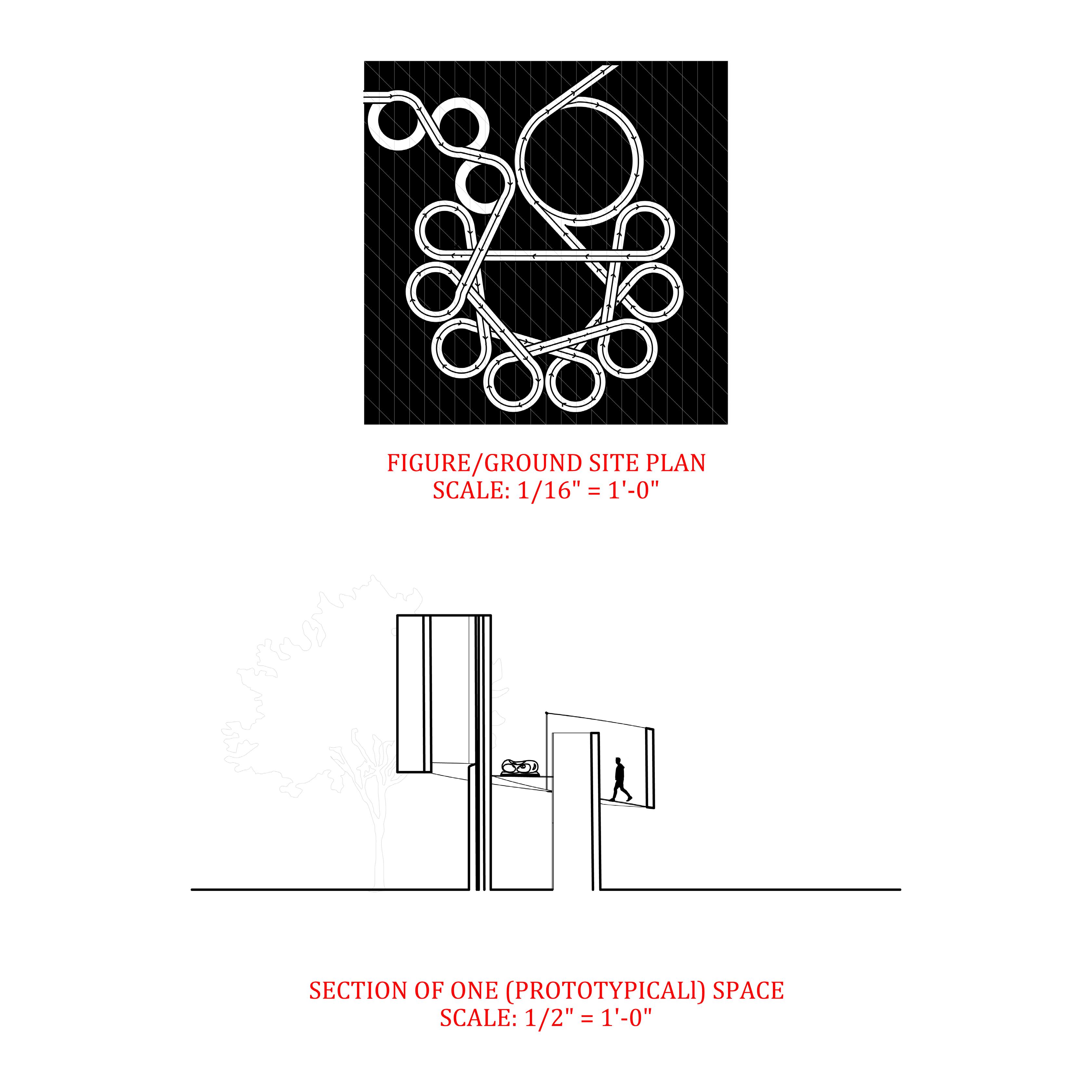 Final figure ground
Final section of a single space
Final figure ground
Final section of a single space
