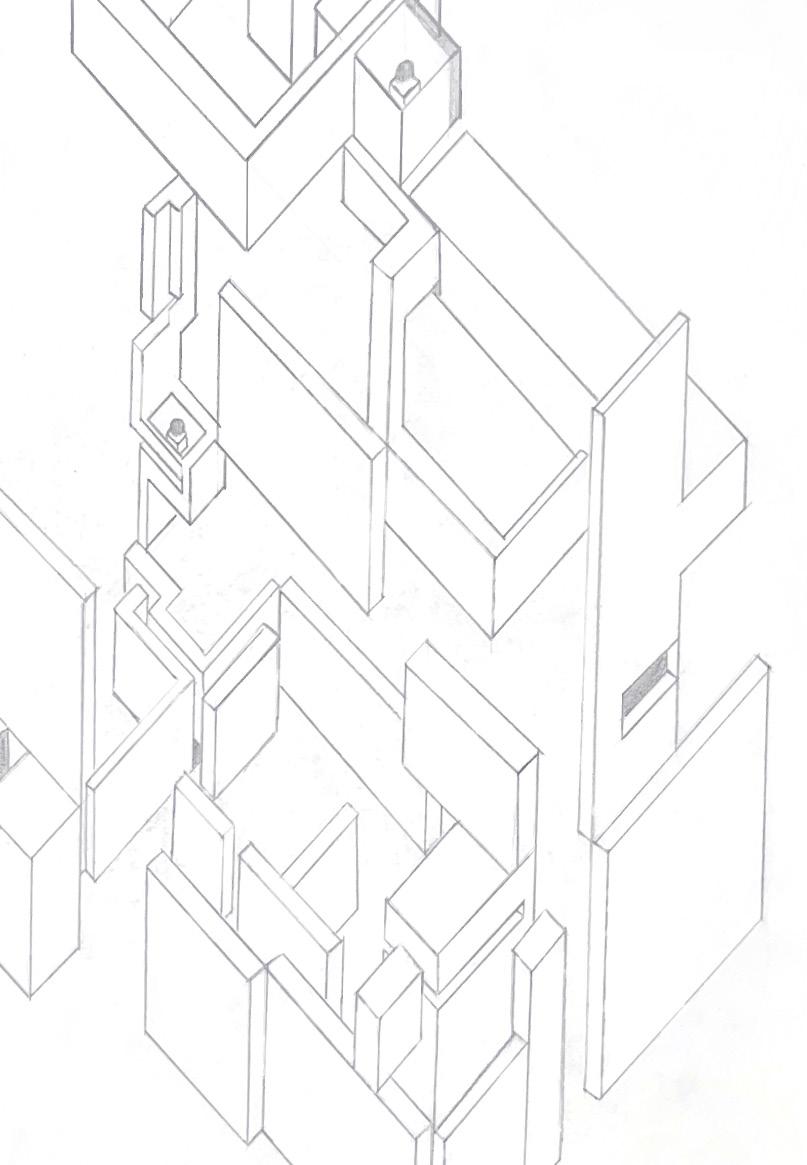Syracuse University Year One Architecture Portfolio







 Dalia Jiha
Dalia Jiha








 Dalia Jiha
Dalia Jiha

 Barbara Hepworth
Barbara Hepworth
For Project 1, the pavillion design was to make a space best for Barbara Hepworth’s work. Instead, I believe that it was not only about her work, but also the space should reciprocate who she was as a person.The two main aspects I took out of her life to show in my pavillion was the dark period of her life and her inspiration.
She was inspired by the myth in the town she lived, in Cornwall London. The singer of the town fell in love with a mermaid in the sea. He would sing to her every day until eventually he was so infatuated by the mermaid he jumped off the cliff to follow the mermaid out to see.
The dark period of Hepworth’s life was when she lost her eldest son with her first husband in the Airforce. She made her own version of the famoud “Mother and Child” painting of him into a sculpture as a symbol of love.






The final site plan was to challenge the way you perceive space and was mainly focused on Hepworth’s idea of circulation.
Final Site Plan

Final section of a single space
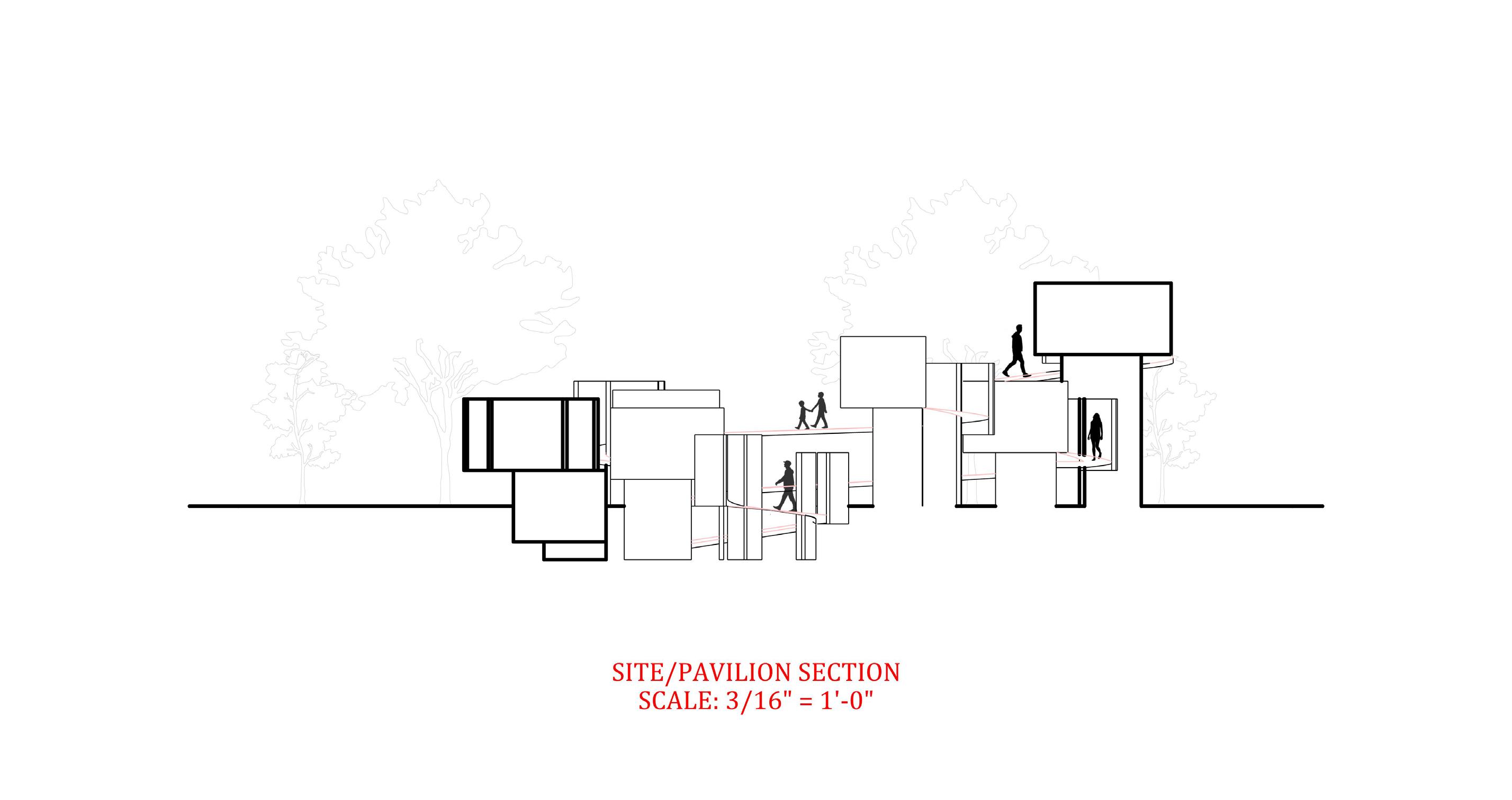

Goal was to create a circulating space to best display her art work and change elevations based on chronological events in her life and following the myth that inspired her.
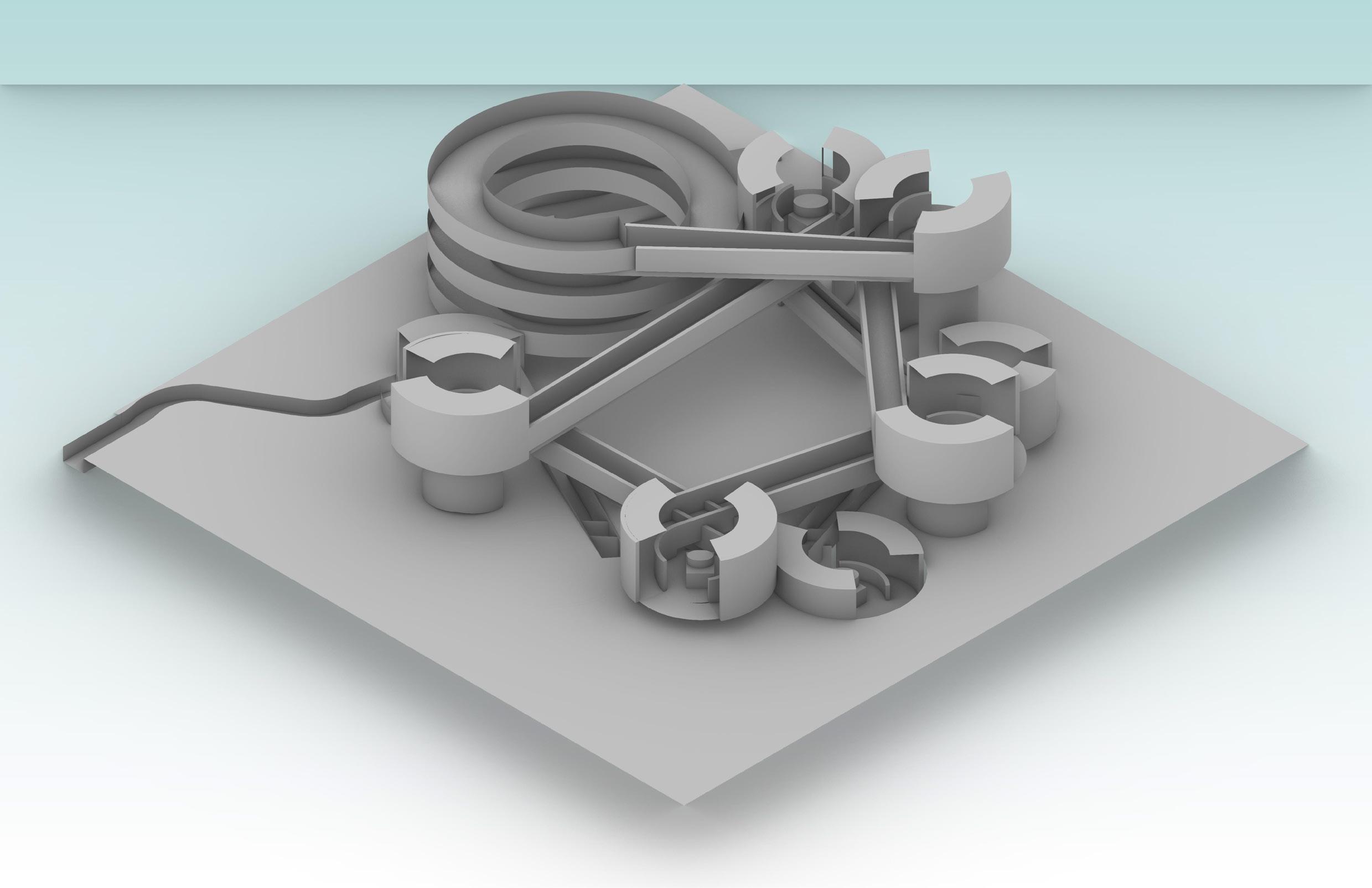
Iman Fayyad
Fall 2022
The motive was to create a cube with no sides having a continuous path but connecting to the next face of the surface. There was no possible way to create entire continuity, seen in ‘Model View 2’, there was a break in the sequence on the left face.
The story behind the cube is to show a continous pathway that creates two opposing forces.


‘Model View 1’ as the first force, shows an unwelcoming side and closing its pathway, while
‘Model View 2’ shows the opened pathway.
Antagonist


Iman Fayyad
Fall 2022
The objective was to take three shapes from the start that are either tangent, continous, or intersecting. Then taking these shapes to create drawings to work on line weight and hatches to best show the drawing and idea behind how the shapes shoudl be interpreted.





Yutaka Sho
Spring 2023
In this project, the focus was creating an accessible hostel by following a tesselation created by ourselves (Tesselation on page 25). I did not want to treat the space as a hostel and more as unexpected experience that was created by the form of the tesselation.


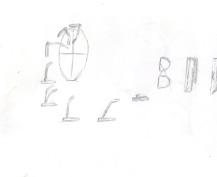
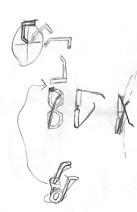


Longitudinal Site Section
Elevation 1/16”=1’-0”
Transverse Site Section
Elevation 1/16”= 1’-0”Elevation 1/16”= 1’-0”
Elevation 1/16”=1’-0”
Elevation 1/16”= 1’-0”
Elevation 1/16”= 1’-0”
Schematic Section 1/8”= 1’-0”
Longitudinal and Transverse Section
Scale: 1/8” = 1’ 0”
Longitudinal and Transverse Section (From stairway)
Longitudinal and Transverse Section (From rooms)

Longitudinal and Transverse Section
Scale: 1/8” = 1’ 0”




The final design points Southeast towards Mecca as an appreciation for the culture because of certain retaliations to the culture. Including the site being influenced by Mosque courtyards with marbled design floors, however, in this case, following the tesselation.




Yutaka Sho
Spring 2023
To focus on public and private environments, I transformed a women’s dormitory in Guragram, India, at St. Andrews to have everything as shared space. The original stairwell is on the side of two rows of dormitory as an interior/exterior social space. In my design, the stairwell is expanded and moved to the center of the two rows of dorms and becoming the new hallway.






