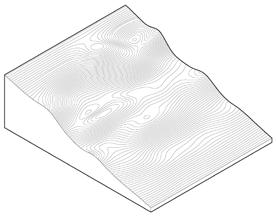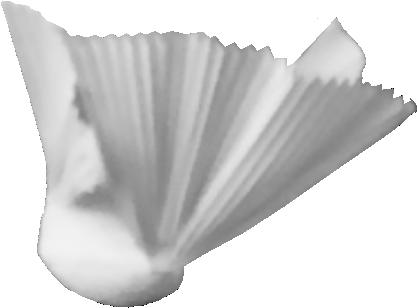The Cir(r)cus
Multipurpose Pavilion / Winter 2022
ARC480: Re-integrating Design / academic individual project
 Instructor: Salman Khalili Araghi
Instructor: Salman Khalili Araghi
This is a project centred around lightheartedness. It’s about how we can approach ‘postpandemic’ life in a way that is more human; still prioritizing keeping people safe, but without the constant reminder of a looming threat. The Cirrcus is a play on words and was named after Cirrus clouds, drawn from my inspiration in clouds, and the playfulness and leisure of circuses. Atmospherically and kinetically, it was modeled after the movement, sensual experience, and lightness they possess, while the key formal elements of undulation stem from the formal appearance of clouds. Employing The Shed by Diller, Scofidio + Renfro as precedent, I designed dual purpose lightweight seating/walls that possess wheels, capable of moving on a base track and reconfiguring the interior spatially in relation to program.
The benches in the seating configuration are designed to maintain social distance, and the wall configuration utilizes a winding circulation to disperse visitors. Capacity = 50 people.

outer shell

baseform
contour
walkway blocks



trim
baseform







seating/ walls, stage
cutplanes
extrude
stairs + tracks



Sample Configuration: Exhibitions


Sample Configuration: Lectures






Camp New Circadia
Design Build + Traveling Exhibition / Summer 2022
Group Role, in equal collaboration with Julie Seeger and Chanel Chin: designed colour logic/ambiance, configuration/social interaction, material optimization. Individual Role: produced all drawings, addressed aesthetic concerns on site, took up a large and instructional role in mass production and fabrication.
Camp New Circadia (CNC) is a traveling exhibition meant to host communal rest, as well as the practice of dream-sharing—the sharing of dreams anonymously through writing and drawing in a moderated environment to attempt to make sense of one another’s reveries through a variety of different cultural lenses and practices brought to the table by the diverse participants in attendance. The exhibit is composed of a series of tent-like modular structures configured to face the main stage where the dream-sharing is facilitated, while also mediating social relationships and engagement with the facilitators; communal/isolated, and active/passive.
We built the ‘Beta’ version of CNC in Haliburton Forest, Ontario, which is to circulate around a variety of different locations and natural landscapes—the tri-grid flexible base geometry and prefabricated parts are to support that aspect of relocation. I learned so much about concerns in the practice of architecture, from optimizing budget, to mass production, to building and coordinating on-site.
 Instructors + Assistants: Richard Sommer, Natalie Fizer, Sutton Murray / Shamim Khedri, Omar Abdellatif, Omar Ismail
ARC395: Design Build Studio / academic group project
Instructors + Assistants: Richard Sommer, Natalie Fizer, Sutton Murray / Shamim Khedri, Omar Abdellatif, Omar Ismail
ARC395: Design Build Studio / academic group project

Colour
Left: In a team of three, I was tasked with creating a logic for integrating colour into the configuration.

Right: We chose a monochromatic, gradientlike organization that permitted differentiation to interior ambience, program, and involvement in the Dream Parliament.

Typologies of Interaction



back-to-back
cluster/ ‘donut’
isolated + private, individuals or intimate groups of two permits larger gatherings of

tunnel
predominantly sleeping groups
Tarp
3/8” Acetal Rods
1/2” Acetal Rods
Tarp (visible/top layer)

Foam
Tarp (invisible/bottom layer; blue underside makes for irreversible ravioli)





















Speculative Experimentation / Winter 2022 Getaway in the Alleyway
ARC465: Guided Distractions / academic group project
Instructor: Reza Nik Collaborators: Nermine Hassanin, Omar Ismail
Role: Initial concept and ideation, role to be more specifically explained under each experiment.
When we were tasked with selecting a vacant site anywhere in Toronto that could be adapted to serve the needs of local youth, I was intrigued by the alleyway as a site for intervention due to its abundance across the city as well as its accessibility. A metropolitan city as bustling and large as Toronto can be difficult to navigate for youth, with issues like a cultural individualism and a lack of accessible spaces for enjoyment and expression looming over this generation. Populating the alleyway can be a means of placemaking for youth in need of outlets of expression, enjoyment, gathering and building community. In tune with the Situationist Dérive, it can be a space in the city for one to stumble upon surprisingly and pleasantly, inviting a simultaneous escape and appreciation for the bustle and richness of city life, and its abundance and local uniqueness can be adapted to each of its local communities’ needs and interests.

- I was here and so were they
Introduction, Experiment One: I am here, I chose to stay



digital photography
Role: concept and photography shared with collaborators; editing
In this experiment, we were interested in exploring the human experience within the alleyway. The images hint at traces of human presence and use — a reciprocal relationship of effect and affect — between people and the site. The photographs also represent the aesthetic appeal of the alleyway, as well as its nature as a sensory urban getaway.
Experiment
concrete, string, chicken
Role: concept, casting, collecting composition and base fabrication system, scaffolding

How can narrow space be imaginary movement of Above all, how do In abstractly populating the space between with we reimagine


Experiment Two: The Space Between
chicken wire, frosted acrylic sheets, pins, found materials
collecting and curating found objects shared with collaborators; fabrication shared with Nermine Hassanin; individually designed base scaffolding finishing, model photography and editing.

be reimagined vertically, and how can we employ the its user to think about spatial and vertical potential? do we reimagine the alleyway as an escape?
imaginary walls embellished with found materials, scaffolding, and marking out potential circulation, reimagine what the alleyway could be.
Experiment Three: Sampling Biscuit Lane and Other Alleyways
concrete, found materials

Role: concept and collection of objects shared with collaborators; analysis
We collected and searched for items that may signify past and current activities and visitors within the alleyways, to understand how they could be inhabited more with future intervention.
items of note: pizza saver, corks, syringe covers possible significance: gathering, substance abuse
items of note: screws, cables, flora, cigarette butts possible significance: assembly, urban pause, refuge

items of note: wine corks, soda caps, vape pods possible significance: gathering, youth, casual space

Final Deductions: Local Building Blocks
Alleyways are lively spaces already used as an escape for its visitors, with each possessing its own special constraints and building blocks that could influence programming and form.
Role: leading role in concept, drawings entirely by the author.

Scaffolding as a solution offers food for thought into the delivery of flexible, fast solutions for local communities to reclaim abundant, unused vertical vacant space; space for their own growth.
Final Deductions: The New Building Blocks
Role: Drawings by the author, geometry by Omar Ismail, concept shared with collaborators.

Por la paz y la paloma
Casted Sculpture / February 2022


ARC465: Casting / academic individual project
 Instructor: Angela Cho
Instructor: Angela Cho
In a case study of objects in Frida Kahlo and Diego Rivera’s House and Studio in Mexico City, this object, though subtle, stood out to me like no other in the house. Though the house is filled with trinkets, this piece, a dove in all its fragility, seemed so immaterial. I was so incredibly drawn to the pleating technique in this paper mache work. Upon further research, I discovered that the dove was a very prominent symbol for Kahlo herself as well as a recurring one throughout her work. Nicknamed ‘the dove’ by her father, the dove was also a symbol for peace, freedom, and life to Kahlo.
I intended to reproduce the hanging dove in an abstracted manner through first producing a clay original, creating a mother mould and then casting a positive from this mould. I was pushed towards conveying the same immateriality as the original still situated in the Mexico City home. This project was all about embracing the casting process and the details that get lost along the way, and after many unsuccessful casting attempts, For the Peace and the Dove was finally created.





Tri-Flip



Sound-Responsive Fabric / Winter 2021


Instructor: Tommy Reslinski
ARC381: Technology Studio 4
Participants/Collaborators: Tandica Williams, Rose Awartani
Role: design and development
Based on the precedents Iridescence by Behnaz Farahi, the Hypnosis collection by Iris Van Herpen, and Dual State Room by n-1 Architects, we were tasked with creating bodily cladding providing proto-cyborg capabilities. This would not quite fit the cyborg definition that we are familiar with. rather it would provide an extension of typical human capabilities. We designed Tri-Flip, a modular and sound-responsive fabric, tested and fabricated it to mediate environmental responsiveness by converting auditory phenomena to visual. It is also intended to be a speculative piece as a fashionable aid for wearers who are hard of hearing to detect sound visually. We used arduino, a 3D printer, and parametric design tools to simulate.


















Adidas Queen West Storefront
Storefront Design Proposal / October 2022
HXOUSE x Adidas CPMP / professional group projectWith an architectural sensibility, I designed this storefront for Adidas Canada as part of a competitive challenge for groups of select creatives and marketing specialists to “Create a window activation, [and ultimately, a marketing campaign] highlighting the lifestyle around two iconic products with basketball DNA – The Forum and The Superstar.” The winning group of this challenge was to be granted the opportunity to execute their proposed designs Canada-wide.
We thought up the campaign slogan “Create Your Next” as a means of demonstrating that the shoes are immersed within a long history beginning on the basketball court with Kareem Abduljabbar popularizing the shoes, and continuing in streetwear enthusiasts claiming and taking them along their journeys. They created their next while making the shoes culturally iconic.

In the storefront design, the alternating use of mirror planes and planes containing past campaign imagery is intended to place the observer/the pedestrian within the journey of the shoe, in turn propelling the viewer to understand their own journeys as propelling how this shoe is defined.
 Advisors: Chris Pandolfi, Drew Hall, Arthikka Jey Collaborators: Sabrina Elewa, Kenneth Song, Avery Medina, Benjamin Agbeke, Arwa Hussein
Advisors: Chris Pandolfi, Drew Hall, Arthikka Jey Collaborators: Sabrina Elewa, Kenneth Song, Avery Medina, Benjamin Agbeke, Arwa Hussein

It started with basketball, the culture made it iconic. We celebrate and honour it, on and off the court. The journey begins when we imprint our step and decide what’s next.

lasercut mirror acrylic sheets, acrylictransparent coveredpanels in blue tinted vinyl imagery
plywoodfoot
tension rods and support clamps
plywoodfoot



