
FANG DANCHEN

Tel:(+86)13075331149
Email:fangdanchen2000@126.com
Xi’an University of Architecture and Technology Xi’an/China Bachelor of Architecture 09/2019-06/2023
Major: Architecture Average Score: 88%
Polytechnic University of Madrid Madrid/Spain Exchange Program 09/2021-12/2021
China Architecture Design & Research Group Assistant 08/2022-10/2022
Responsible for completing construction drawings and analysis drawings Involved in the project of Supporting Ancillary Buildings of China Yangshao Culture Museum in Dahe Village National Archaeological Site Park
Top Ten Excellent Assignments for Course Design Defense of Architecture Departmen (2021,2022)
The Second Prize of "Western Light" Summer Planning and Design Competition for College Students (2021)
Top 104 in the 2021 Southeast-China Architecture Newcomers Competition (2021)
The First Prize in the National Student English Contest Final (2021)
The 1st class merit scholarship for three years (Dec.2019, Dec. 2020 and Dec. 2021)
The Third prize of the National Student Structural Design Competition Logo Design (2019) Outstanding Freshman Scholarship (2019)
Member of Cooperation Camp of XAUAT and Polytechnic University of Madrid (2019)
Led the team member to complete a huge physical model and a 1:1 drawing under the guidance of Prof. Jesús Ulargui Adobe Photoshop SketchUp AutoCAD Adobe Illustrator Adobe InDesign Rhinoceros Grasshopper Lumion Enscape Vray
01 02 03 04
When rainwater becomes part of the building...
The life of a cloud
Chinese culture experience hall design
Date:06.2022-08.2022
When space serves emotion...
Museum designed for a designated ten photographs
Date:03.2021-06.2021
When the architectural experience becomes a life experience...
Cageling Chaos Space
Private customizable experience building design
Date:09.2020-11.2020
When a historic city needs to deal with flooding...
Before The Deluge
A resilient urban design of people, water and city
Date:07.2021-09.2021
A Chinese culture experience hall to regain the Country Romantic Living Confidence.
Competition Design
Chengdu,China/Individual work/Summer,2022
Instructor:Nobody
The urban-rural interface has always existed as a heterogeneous space, a space with openness and creativity, an environment of free communication, a possibility to reconceptualize space and present it again. The rapid urbanization has lost the original memory of the city, but the lagging nature of the city in the mirror has preserved the historical relics and inherited the traditional culture of this decade.
How to wake the cultural confidence of local residents and stimulate the vitality of the site in the countryside without destroying the local ecology is the vital problem we really need to consider and solve.
Therefore, I designed a national culture experience hall based on the concept of clouds growing in the fields, with the new life, growth and disappearance of clouds as the main line, and at the same time, it can be used to collect rainwater, irrigate farming, experience the culture of flowing water and experiment research.

'The life of a cloud'
01
Children's perception of the world is mainly through the sense of touch , vision, and hearing
Environmental protection measures

It can be seen that the site receives a lot of rainfall and the weather is mostly rainy.
The courtyard and the surrounding natural environment, such as tall trees, dense bamboo forests, dense water network and extensive farming land, are organically integrated, creating a beautiful and harmonious living form, shaped like a green island in the field, known as "the western Sichuan forest pan".
The rainfall in the region is abundant, when the rainfall increases significantly, and there are many traditional Chinese customs during the rainy season, and there are festivals that are combined with rainfall, such as the "Water Festival", and it is also the time to start planting and spring excursions.
Rainwater is collected and formed into mist by spraying devices, the steel frame and mist form the main body of the cloud, and the mist is collected and turned into water again, forming the life cycle of the "cloud" itself.



The building entity becomes a small world in the clouds, and the pontoons arranged in a grid are modeled after the crisscrossing paddy fields. The water collected by the rainwater can be used for daily life after treatment.
First Floor Plan

The bridge floats on water surface using inflatable polyethylene pipes underneath
The first and second floors mainly function as recreation and aesthetic experience, with leisure functions.
Third Floor Plan


The third floor mainly functions as office and research, and provide an office space close to nature.

The bridge is an inflatable wooden bridge, simulating a narrow road in a paddy field that rises and falls with the water level. When the water level rises and falls with the change of rainfall, the pontoon can float up and down with the water level, and the connection between the pontoon and the stairs can be retracted to meet the water level and the change of the pontoon.

SectionA-A
The project increases children's closeness to water through huge pools, floating paths, fog, swaying suspension bridges and waterfalls.

The main body of the "cloud" composed of a metal frame and water spray device can be used for children to climb and play, and the platform outside the main building is composed of metal mesh panels that allow water spray to penetrate, so visitors can enjoy the feeling of walking through the cloud.


The exterior curtain wall is designed with movable tiles that can be pushed open and closed from the inside, so that people can feel the natural changes of the exterior when walking in the corridor, and at the same time, the angle of the tiles can be adjusted to change the sound and visual perception of water flowing through the building.




There is no closed border between the pool and the outside world, but a soft border made of tiles and cloth that moves with the wind, so people can feel the passage of the wind in the pool and trace the shape of the wind.

The tile panels that slope toward the interior bring excess rainwater indoors and sink into a small pool, combining nature and architecture so that people can better interact directly with rainwater and better observe its flow for visual and tactile aesthetic effects.
The water in the pool can in turn form a natural waterfall form through the water curtain device and the 6m height difference and sink into the fog pool on the first floor, thus forming a whole set of direct sensory experience of bringing nature's rainwater into the building


A Museum of Emotions Designed for a Designated Ten Photographs
Academic Studio Design
Xian,China/Individual work/Spring,2021
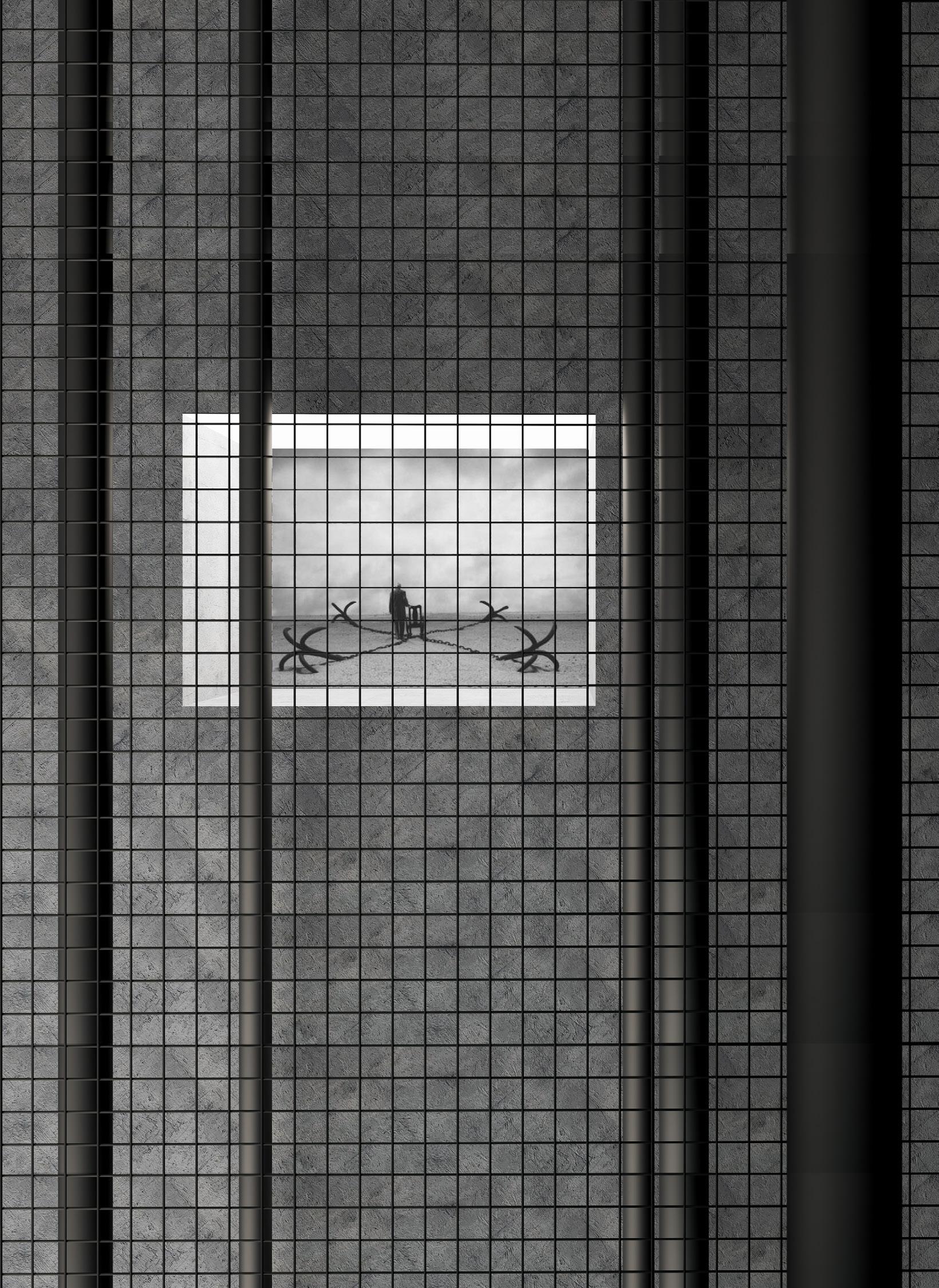
Instructor:He Yangang
E-mail address:19624385@qq.com
The project taps into its own emotions by interpreting and translating ten specific photographs and focuses on the design of emotional expressions and narratives for the architectural space.
Here is a selection of ten conceptual photographs by French photographer Gilbert Garcin. All the photos point to a common theme - captivity. The people in the photos are the photographer himself. It is also every one of us.We are voluntarily imprisoned by desire, fear and love.We are prisoners of our own selves - should we need to obey, or to resist?If the photograph has already told 80% of the story,how can the rest be done by space?The columns are as dense as a forest, the stairs are a net.The body is imprisoned and there is no escape.
Cageling is a metaphor--Should we choose freedom or captivity,obedience or resistance?--What is the cage and who is the bird?
The site is located on a small island in the lake and is approached by a bridge, of which the view is the most expansive looking in the AB direction.





In order to wake people up and free themselves from the bondage, I express the emotion of the building through the design of the tour path and the space scene, hoping that visitors can feel and reconcile with themselves.









The dense columns extend upwards in a zigzag way, the staircase loops around and around, like the labyrinth of the Minotaur, people always wander in the cage, peering through the cage to the outside world. And finally, when they look upward, there is a beam of light from the sky, which is far away from them, like a high window in a prison, suggesting that you are in a cage.


The whole tour can be divided into five parts.

At the beginning, you can see the folding wall extending inside the island, then you can see the glass corridor and the two sides of the column network, along the way in the iron cage you can see the light,after this , the view turn from dark to light, from narrow to wide, while there is a downward trend, before leaving to see the open lake.



A-A Section

In response to the site, in order to make the architectural theme appear not very obvious, I chose to bury the larger volume of the exhibition hall in the ground and adjusting the starting direction according to the direction with the best view.The entrance was folded once to conform to the topography while making the exhibition hall not visible to people at the entrance.




A Private Customizable Experience Building that Can be Changed
Academic Studio Design
Xian,China/Individual work/Autumn,2020
Instructor:Xi Jiawei
E-mail address:Bartxi.ucl@gmail.com
Based on a historical site, combined with the common psychological problems in modern society, I aim to design a healing building for people to understand the world from a fresh perspective and to embody themselves.
The design focuses on exploring a new mode of architectural experience. In the future, when land prices are expensive, traditional land-intensive buildings need space-saving alternatives, and at the same time, the experiential mode of space may be like the one mentioned in the novel Drunken Step Man, where time is not continuous but disconnected points, and we can travel through different time fragments.
The dislocation of time and space shall be presented by the changing of the building. Combined with the healing pattern of the conventional area, the inner self can be expressed and vented through the reproduction and repair of traumatic memories, thus achieving the effect of spiritual catharsis. Therefore, it is one of the purposes of my design to allow healers to shape their own spatial experience through their own choices.

The site has some historical remains, such as chimneys and water towers that have survived to this day.
During the Second Industrial Revolution, the site was known as the Crispy Rice Sun Factory.
After the Third Industrial Revolution, the site became a new commercial district,and it will usher in the fourth industrial revolution, which is an important proposition to rejuvenate the site.



History of the Site
We live in the information explosion era, where every moment from childhood to adulthood accumulates and eventually forms who we are now. Time is not continuous but disconnected points, where we travel through different time segments, and our choices directly define our life.



Data Analysis

Concept Transformation

Depression has become the second biggest killer of human beings. As a result, the building with spiritual healing functions will become more important in the future, and the target audience will be adolescents.So,I introduced a variety of spiritual therapies in the skyscraper.
The delayed choice experiment tells us that the world is in a non-realized wave function until consciousness makes an observation, and that once consciousness makes an observation, the world is determined. In this way,each person's life path is determined by his or her own choice.

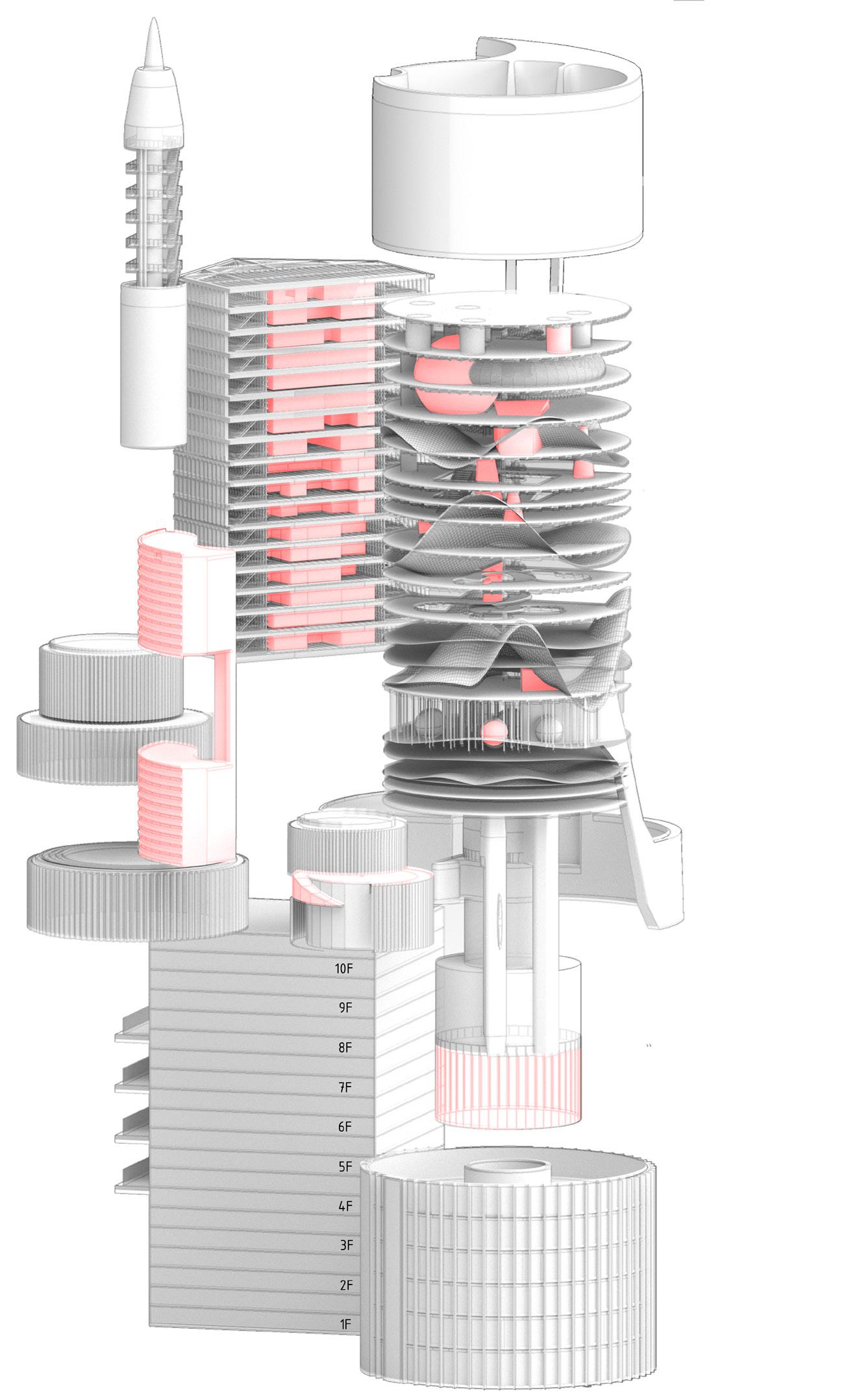
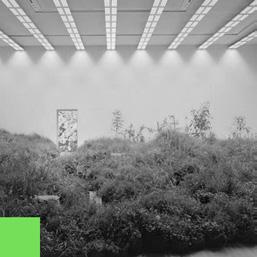
















































04
'Before The Deluge'
A resilient urban design of people, water and city
Competition Design
Tianjin,China/Design Research with Dai Renqi(50%)&Individual Design Development/ Summer,2021
Instructor:Gao yuan E-mail address:yuangao@xauat.edu.cn
The "7-20 Zhengzhou Superstorm" urban flooding disaster caused us to resonate and think about urban resilience and disaster adaptation. The root cause of flooding is the lack of resilience of cities to carry water.
Therefore, this design is based on the strict vein of the city and water in the history of Tianjin, and in response to the current problem of water, people and city fragmentation, we use the modular architecture approach, through the extraction of urban modulus and the establishment of a modular approach to the renewal of the Tianjin Three Forks Estuary, through the buoyancy structure and the establishment of a perfect water storage and drainage system to solve the problem of urban flooding, rainwater can be stored and reused, bringing additional value to the ecological landscape.
On the other hand, it solves the fragmentation between the river and people, restores the activities triggered by local residents and water, restores the unique memory of old Tianjin people to the Haihe River, carries out science education, and explores the model of humanwater city living and enjoying each other.

As global warming has become an established trend, this global climate change trend will continue for hundreds of years and the frequency of extreme weather will increase dramatically in the future. 2020 floods are just the beginning, meanwhile, the ecological problems of rivers and the loss of Tianjin's traditional culture cannot be ignored.


By extracting the architectural texture, I determined different modalities; based on the topography, I abstracted the leaf-vein shaped water through the site, while establishing the air corridor; finally, through the method of old scenes and new forms, I evoked the common memory of Tianjin people, water and city.
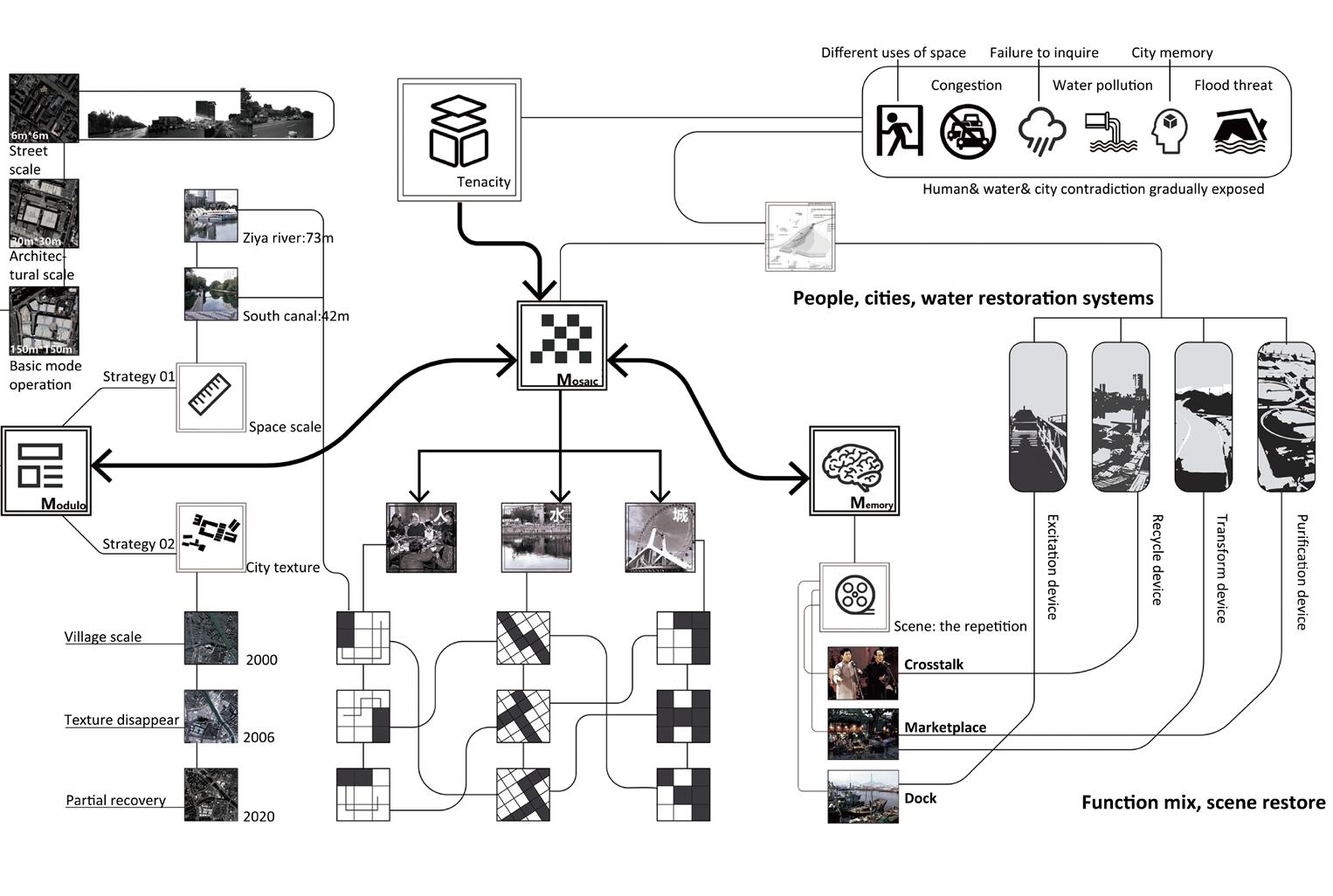



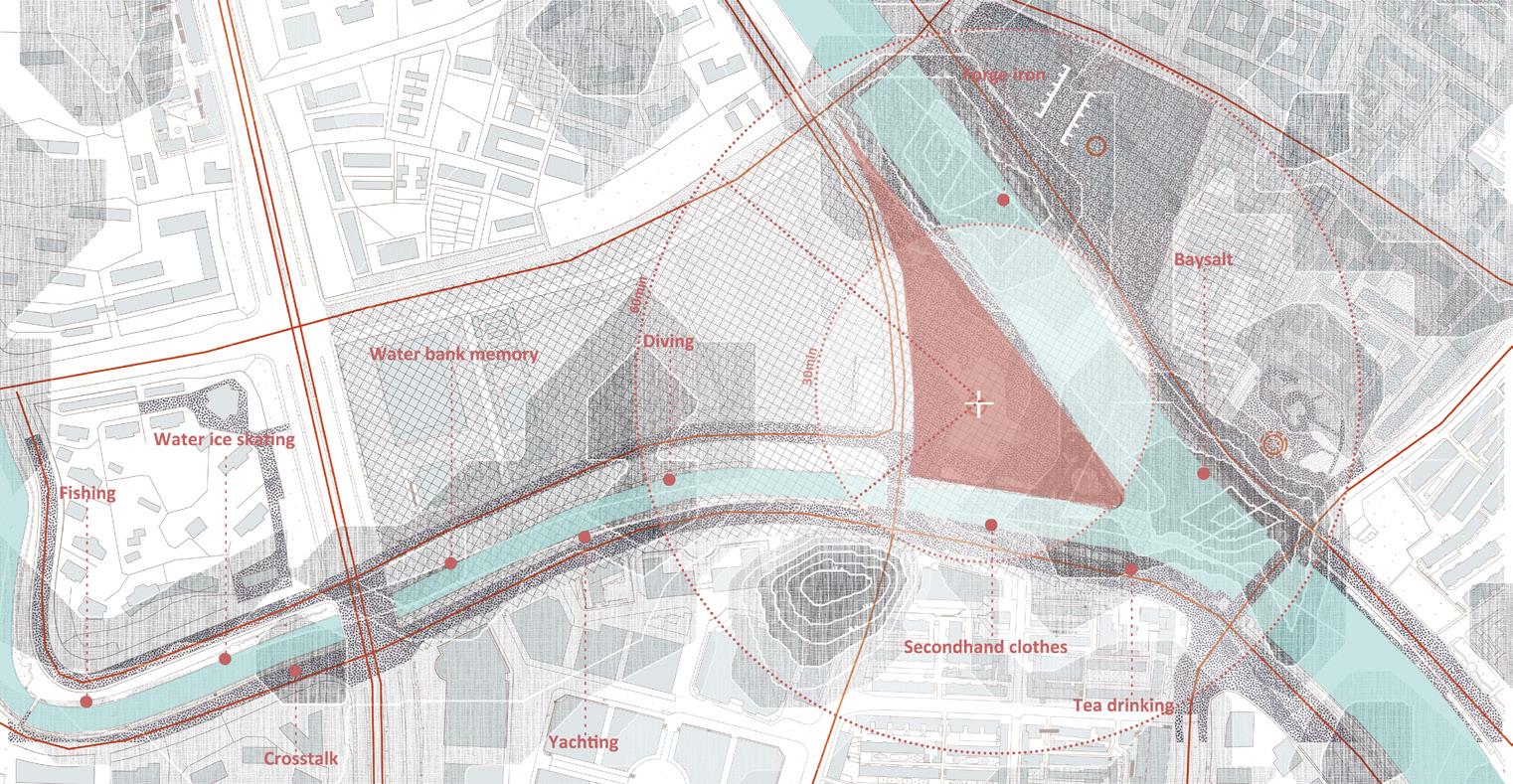
Block generated

Modular planning and design



Integration with the environment
Memory space
People, city, water again with the same frequency

Create ecological development areas along both sides of the river, and create restoration-oriented businesses near the valuation street to restore city life scenes, and focus on the construction of cultural landmarks in the important node area at where two rivers met.



Section A-A
The ground floor of the building is a regular network of elevated columns and a river channel arranged along the height difference, with the building volume becomes part of the river profile in a resilient disaster-appropriate view.



When the amount of water is small, the square activity space is formed; when the amount of water is moderate, the waterfront activity space is formed; when the water city mode is opened, the corridor bridge becomes the new ground, combining the site with the waterfront, creating a resilient waterfront space suitable for the season and climate, and bringing the relationship between people and water closer.




















