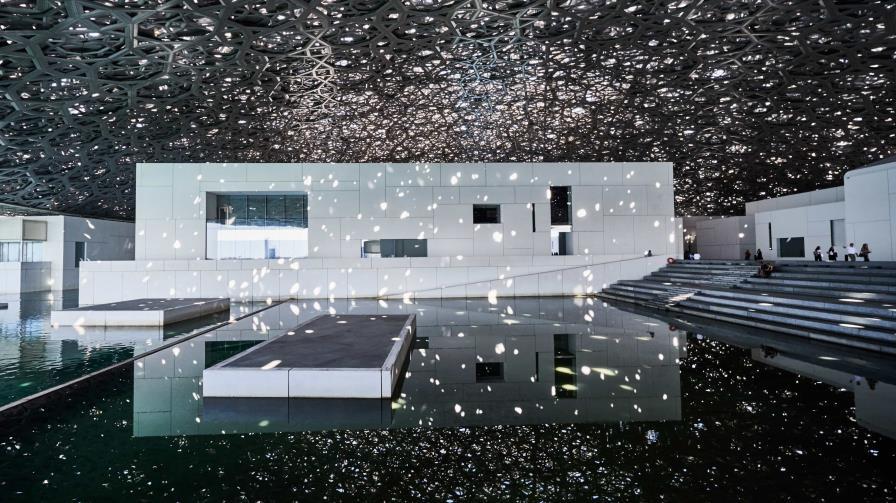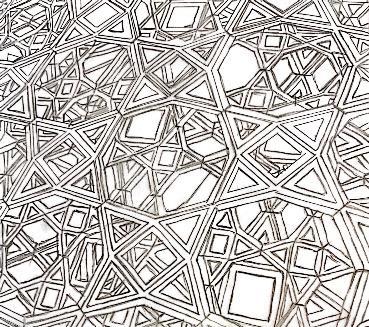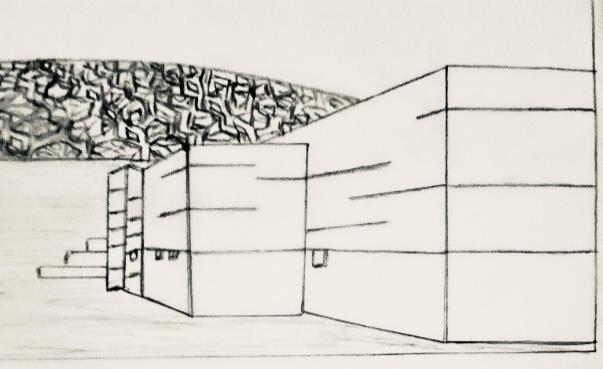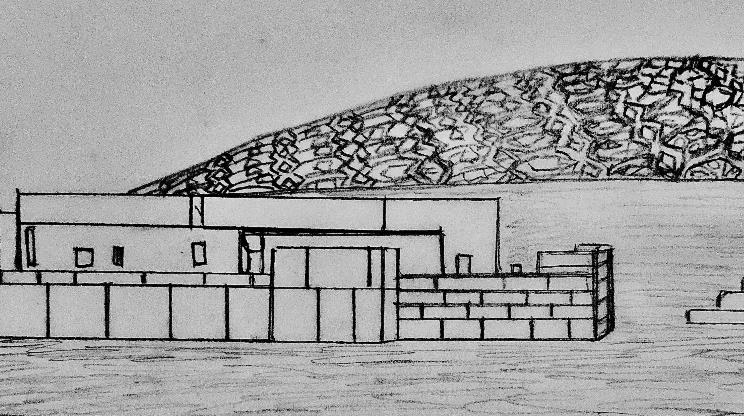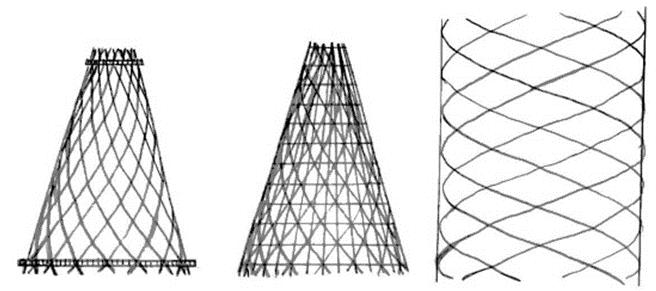
8 minute read
Research: Complex structures
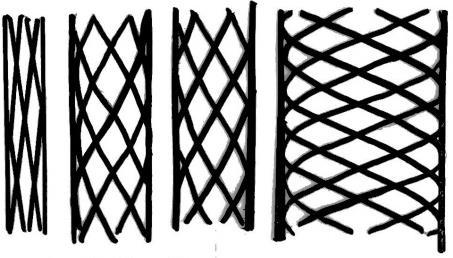
Fortunately,Londoncan pride itselfin displayinga wealth of buildingscreatedin different styles.Some wouldfollowa linear,almostsculpturaldesign; othershowever,defy the boundariesofcreativeartsby proposinga modernalmost futuristicstyle.
Advertisement
This building can be found in King’s Cross near St. Pancras Station. It’s a sturdy rectangular structure constructed with bricks, glass and aluminium. In contrast with, 30 St. Mary Axe (known as The
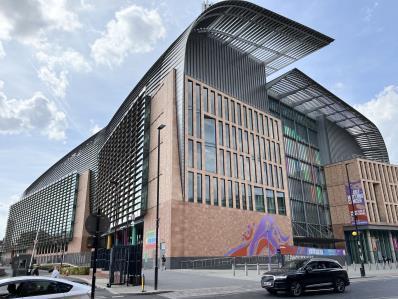
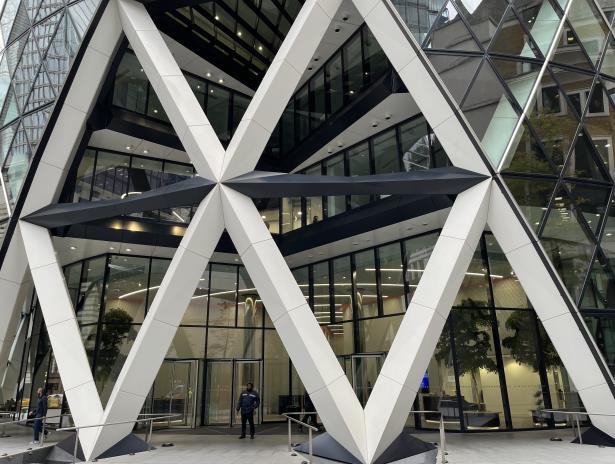
Gherkin) is a magnificent glass and steel tower, an iconic building in Central London. Built several years apart, but both being 21st century structures, these two completely contrast with each other in terms of style and building materials used.
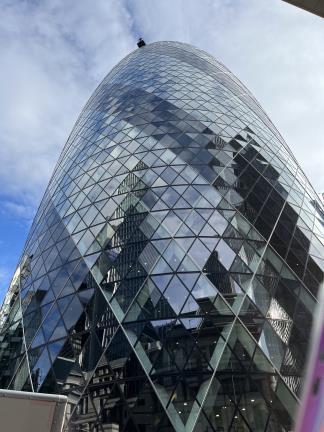
I find this quite amazing and equally inspirational because the pattern on this structure looks quite complex, but in fact it is unbelievably simple. However, running around from top to bottom like ribbons enveloping the building, it creates an eyecatching design that is composed of squares (or rhombuses) intersected by straight lines running both vertically and horizontally.
I analysed the style and produced drawings because I wanted to understand what is the concept used by the architects. It was designed by Foster and Partners.
It stands out particularly well against the more conservative nature of most of London's buildings.
The Gherkin is essentially an elongated, curved, shaft with a rounded end that is reminiscent of a stretched egg.
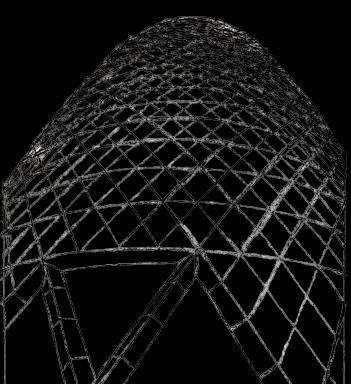
I quite liked the continuous thread that runs throughout the building and drew it myself from a simple to a more complex version.
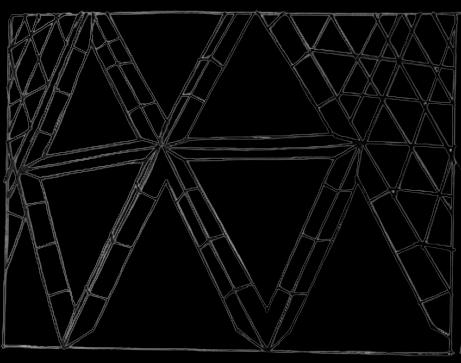

The interior of King’s Cross Train
Station captivated me when I saw it in bright daylight that filtered through gigantic glass panels installed at the top. I was equally impressed by the intricate lattice pattern that runs across the ceiling. There is a bunch of central pillars that act like the “stems” and support the weight of the arching canopy, which stretches across the station.
The magnificent, rubyred looping structureof the ArcelorMittalOrbit is an iconic symbolof Queen Elizabeth Olympic Park. The metallic framework displays a complex geometricpattern where one can see triangles that compose hexagons, which twist arounda coreelement erected from the groundup.
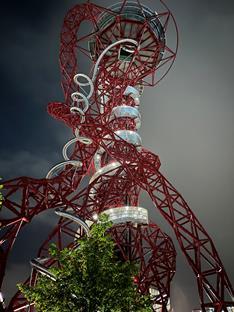
This design (just like the one of the orbit) required attention to detail because the lines intersect, creating a complex pattern. The further away from the perspective point, the harder to distinguish the lines which seem to lose the sharpness and blur into the distance.
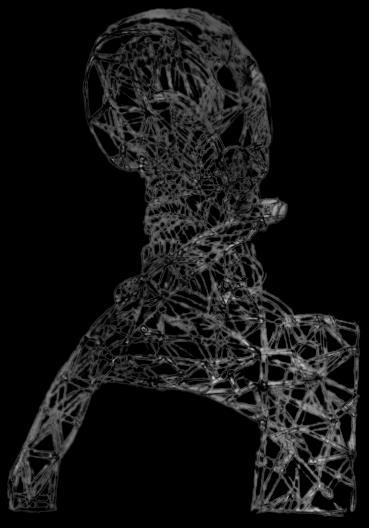
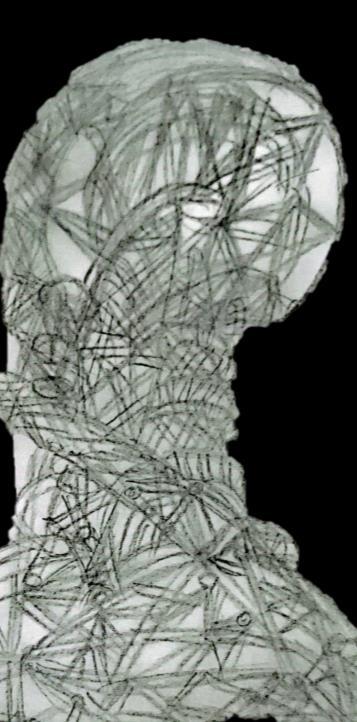
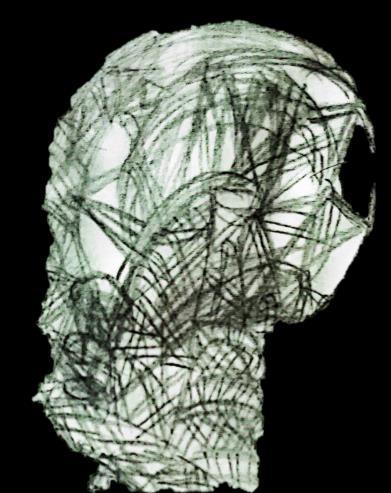
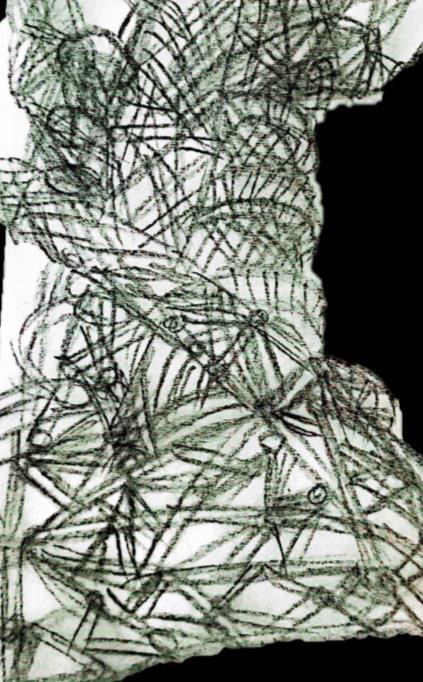

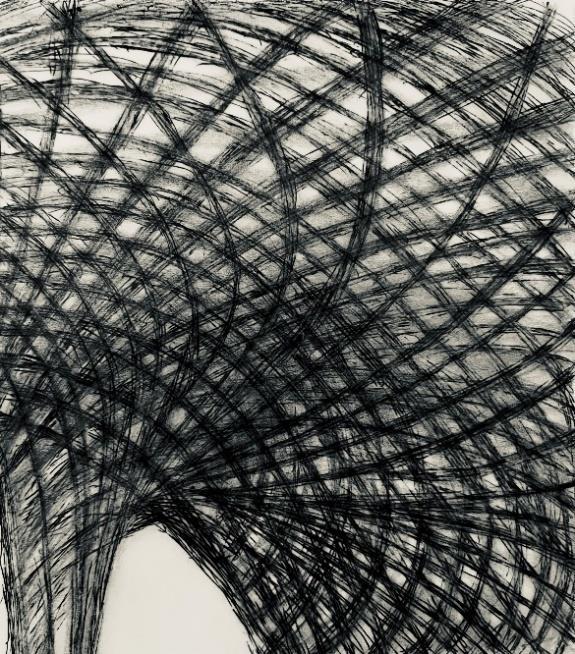
When drawing this I also noted the slide and the stairs that lead up and down the orbit. Combining all these elements into a single drawing was a difficult challenge with a lot of thinking needed to draw the lines in the right places and not lose any important details as every one of these pipes has its own importance. It looks like a chain where elements link and develop from one to the other.
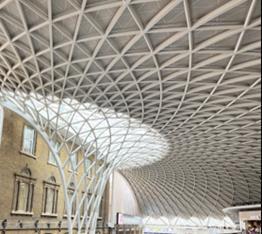
HereIlookedatLloyd’sBuildinginCentralLondon. Criticsconsiderittobeoneoftheuglieststructuresin thecapital,butinfactitisuniqueandunprecedentedin style.Itisstrikingthatpipesrunfromtoptobottomon theexteriorandthesameistrueforthelifts.Itlooks morelikeanoilrefinerythananofficeblock.
Big ugly steel exterior piping and concrete in amongst the traditional stonework buildings – it is not unexpected that Lloyd’s Building stands out from the rest of the office towers in the nearby area.
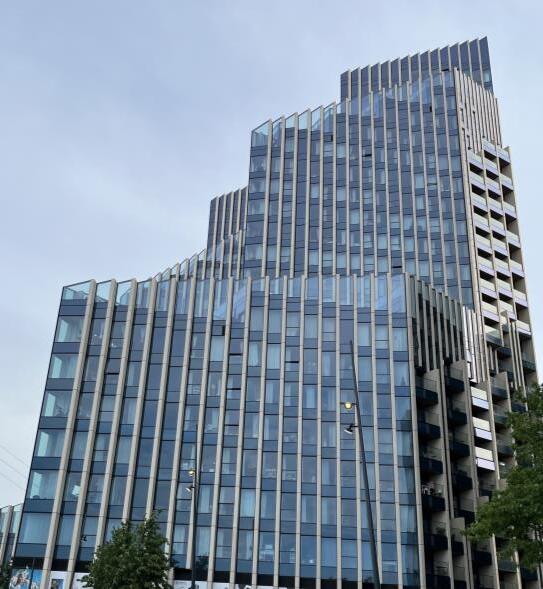
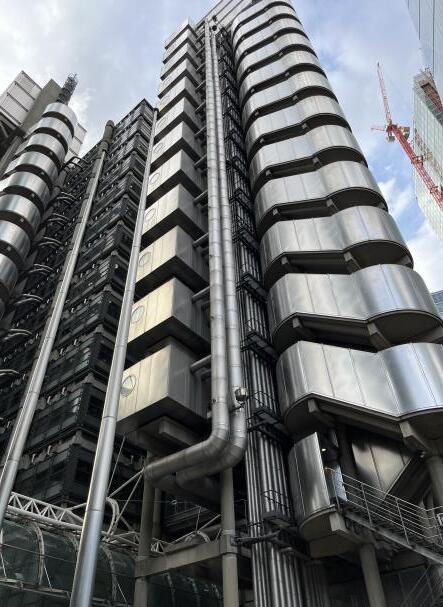
However, the design revolutionised the way we look at buildings by positioning lifts and ducts on the outside. This was done to maximise space available inside.
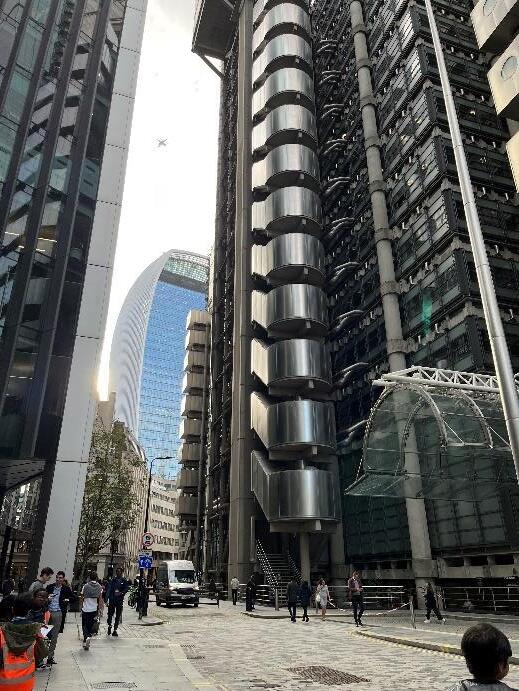


To me it looks beautiful though and I would give credit to the architect for designing such a bold and unusual structure that definitely leaves a lasting impression on the viewers. I only came to appreciate this when I drew it myself and realised that in fact it’s a very complex design that brings together many different elements.
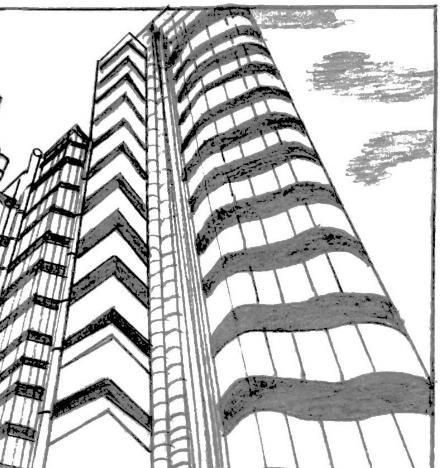
Whilst walking around Greenwich, I came across this immense complex of apartments that is predominantly made from glass and steel. I found this rather impressive and massive in size and I appreciate the terraces on the rooftop, which are covered in vegetation.
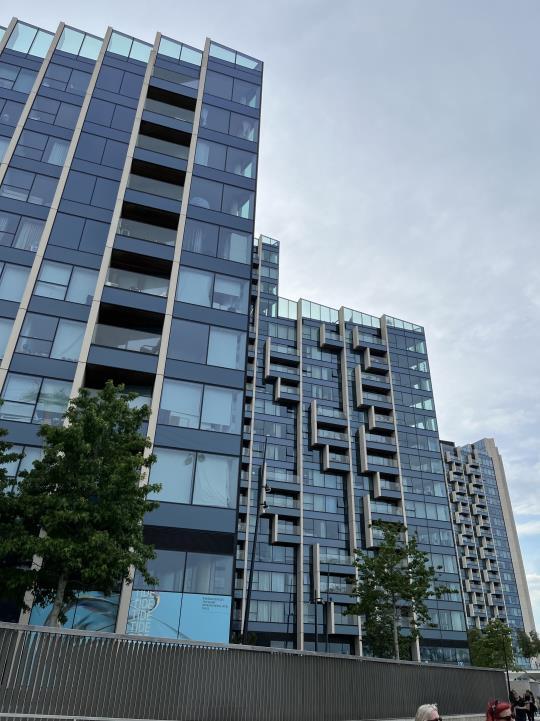
When producing my own drawings as part of the research process, I focused on parts of the building before looking at it in general. Overall, I spotted that the style changed from one side to the other. For example, a third of the building displays massive glass panels as seen in the far left drawing. The middle section creates an irregular pattern for balconies and to the right the builders used concrete, glass and steel. So a mixture of styles and materials used are combined to create this rather interesting structure overlooking River Thames.

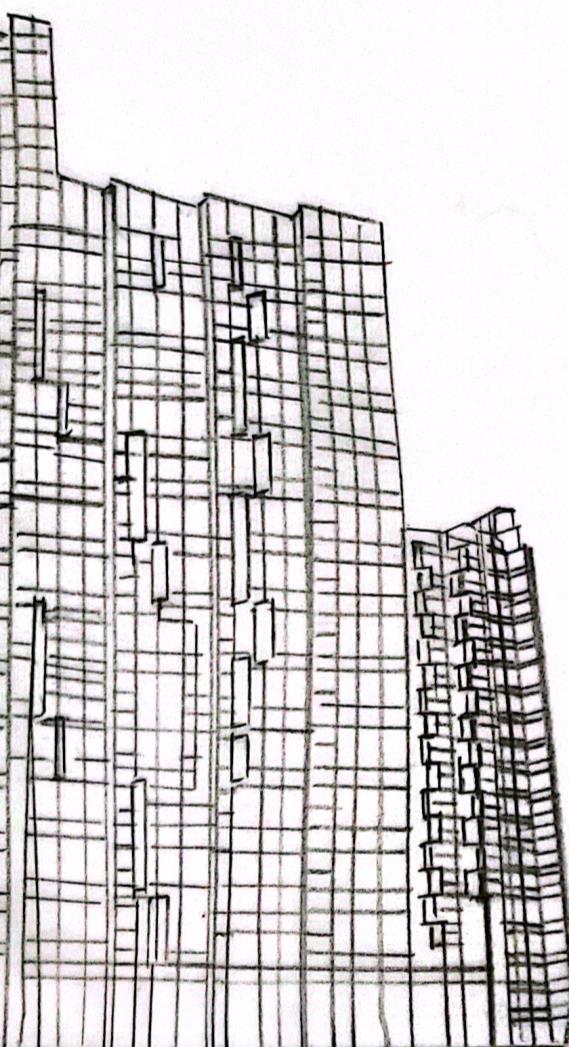
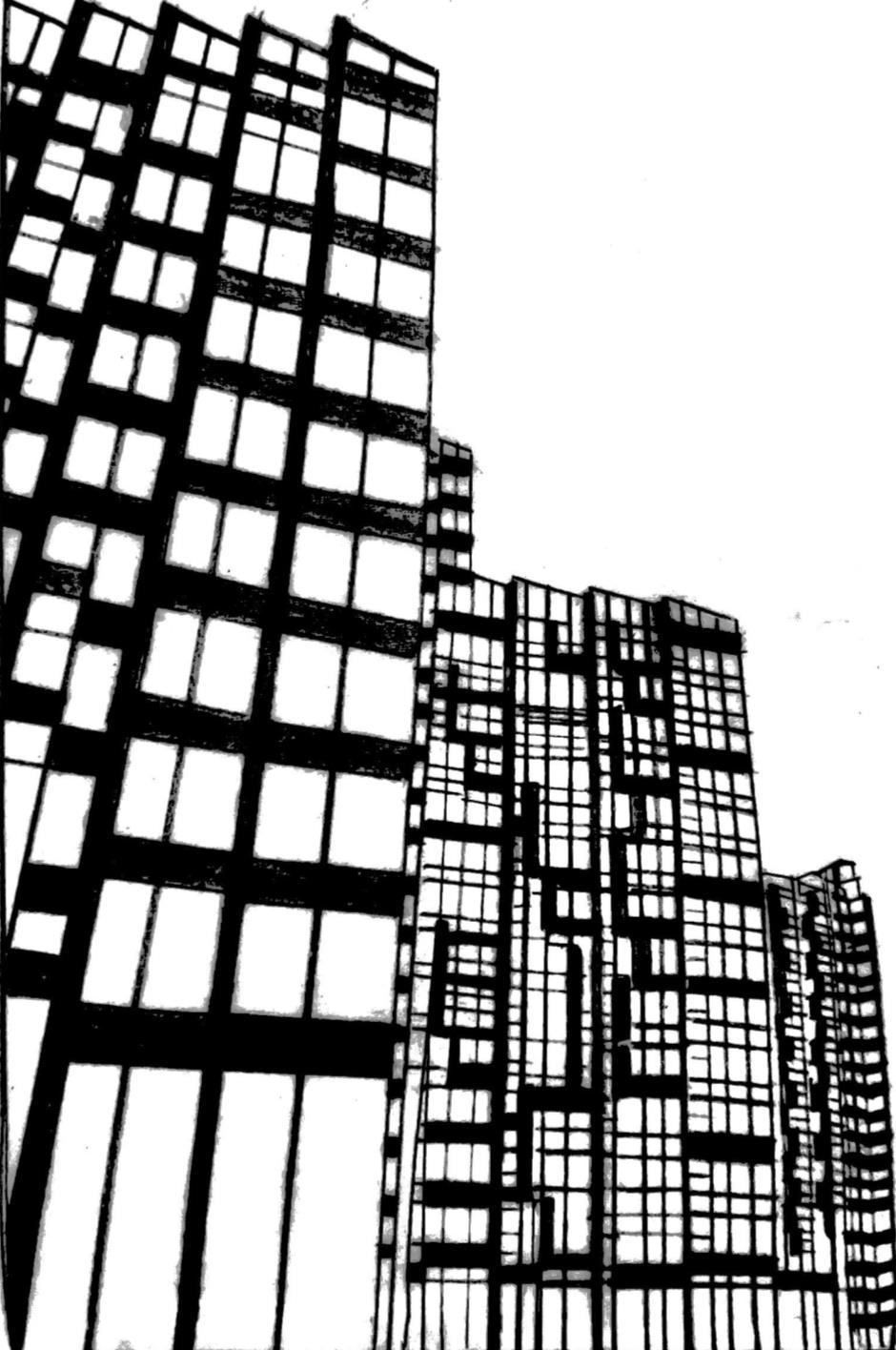
Here I focused on a complex sculpture found outside one of the previous buildings I walked past in Greenwich. It caught my eye because I was surprisedhowthe interconnectionof small straightlines can create such a form. It is composedof thin metal pieces, which appear to be pilled up in a disorganisedmess. But, in fact the creatorprovedthat simple elements gatheredtogether can create a complex object in a new and unique form.
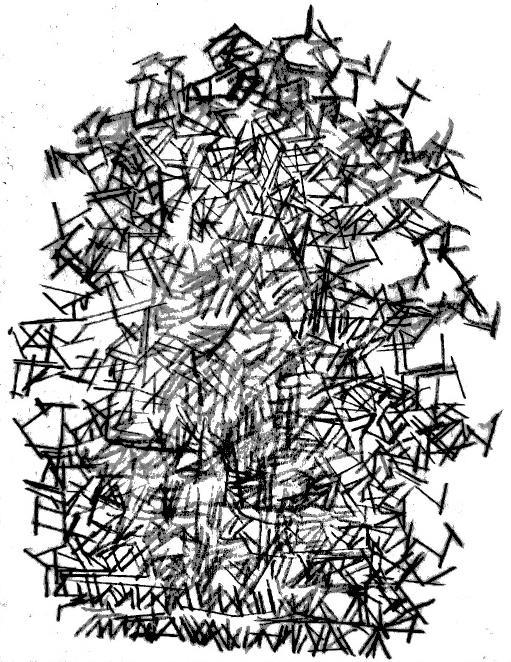

This green building is an example of what architectural design might look like in the future. Colossal glass panels are encapsulated into a metal frame that run from the ground up, holding the building together. A fluid design has helped shape this structure to look as if it is cascading from the roof down into the ground. Whilst drawing it, I thought that the running down feature makes it look more complex because otherwise, it would be simply a rectangular building covered in glass. By looking at this picture and the one in the top right corner I can tell that in the future, architects will incorporate sustainability in every design. This will be achieved either by choosing sustainable materials that reduce the carbon footprint or by planning for green infrastructure that takes into consideration the benefits of greenery in the city.
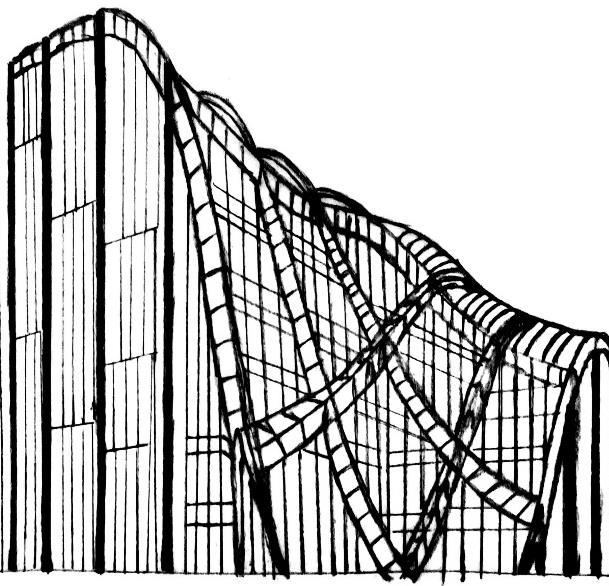
ROOFTOP GARDENS will become a norm in the domain of architecture in order to tackle CLIMATE CHANGE and GLOBAL WARMING.

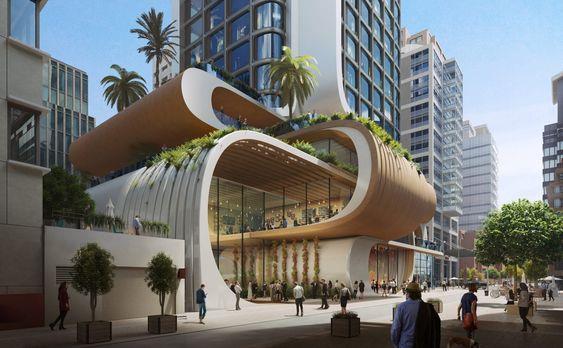
There are already buildings around the world which display vegetable walls that aim to respond to the need for a greener environment.
I experimented with drawing lines in different directions. The most interesting were the diagonal ones because it gave the feeling of elongation, making it appear bigger and more spacious than what it looks like in reality.
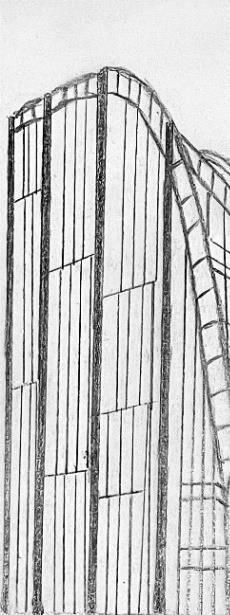
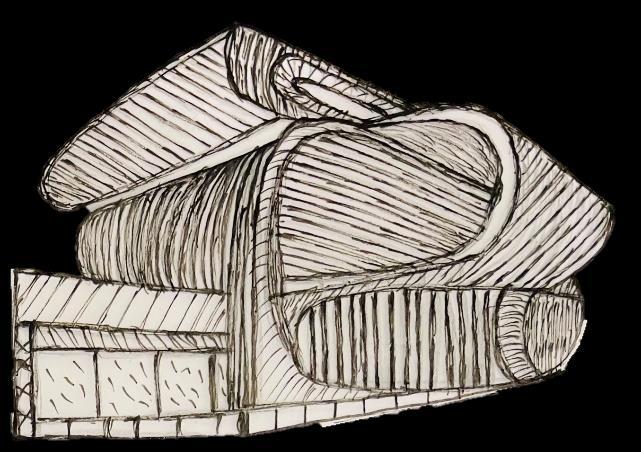
The museum above was extremely easy to replicate as it is composed of simple geometric shapes and lines. What makes this look more complex than what it actually is, is the use of combination of the different aspects and a few curved lines for the staircase and one of the external walls.
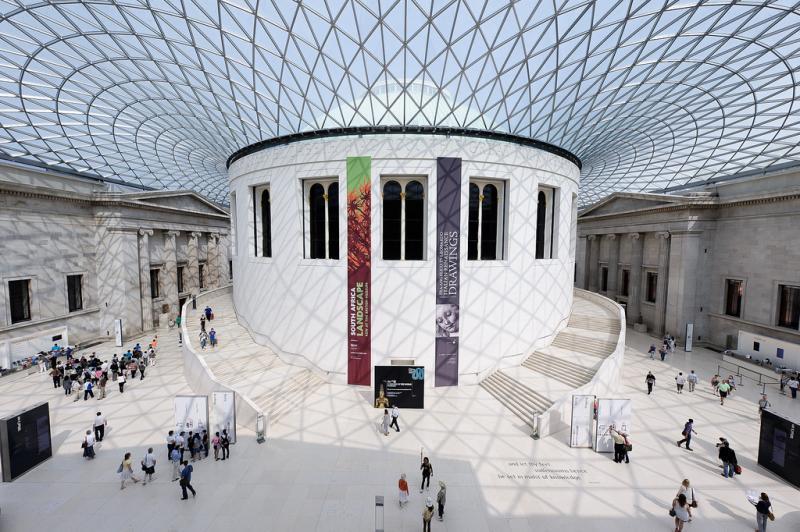
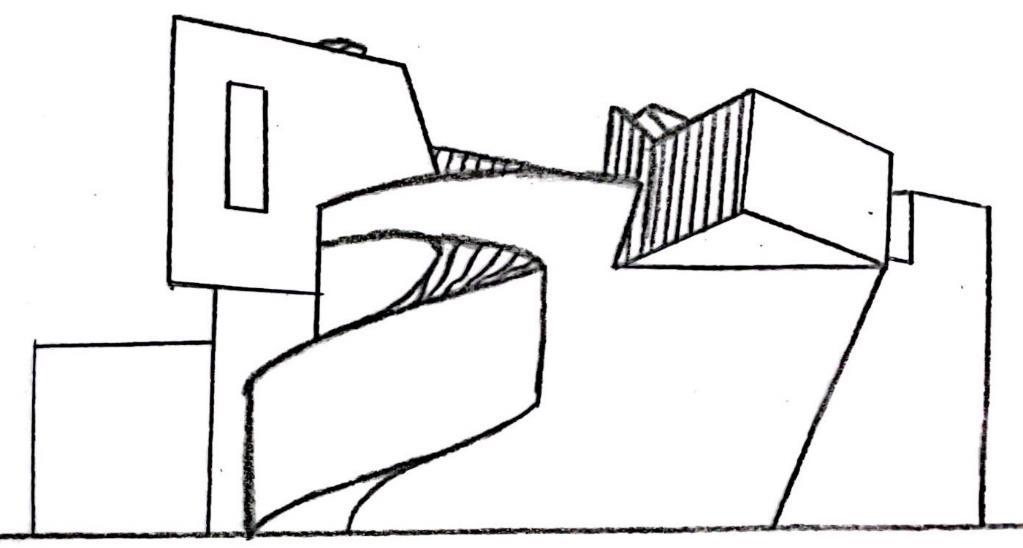
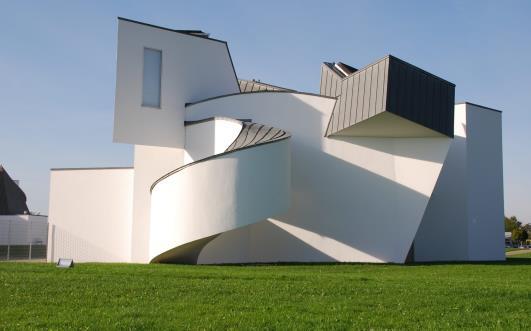

TheBritishMuseumdisplaysan impressiveglass roofthat is supportedfrom a circular architecturalelement locatedin the middle.Therefore,it gives the impressionthat its bursting outhighuptowards the skyand spreads across embracingthe concrete walls. Similarin style to theceiling ofKing’s Cross TrainStation,the lines scatter to the outskirtsand the edgesblur into the distance.Thiscreates the feeling thatthe pattern can continue endlessly just likethe sky above.I lovedthe way thepattern is reflected throughtheglass into the interioron thetiled flooringofthe museum. Therefore,I wanted to replicatethis drawingand I recreatedthe glass roof as seen below. Thelines intersect far and near, givinga sense ofa vast space,brightand airy,invitingand welcomingfor the visitors.
Research: Jean Nouvel buildings
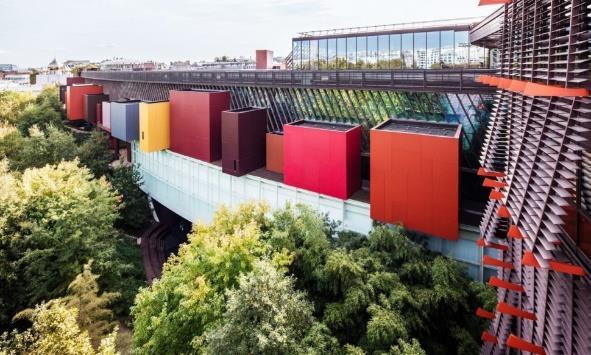
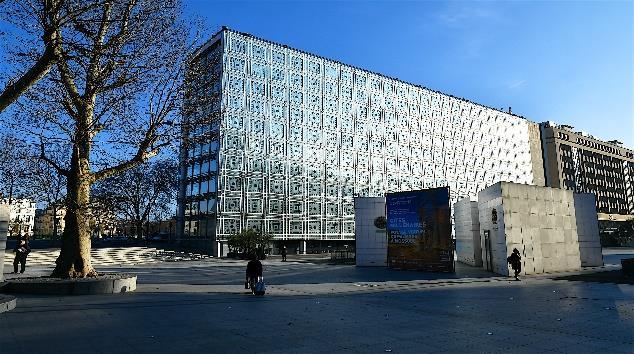
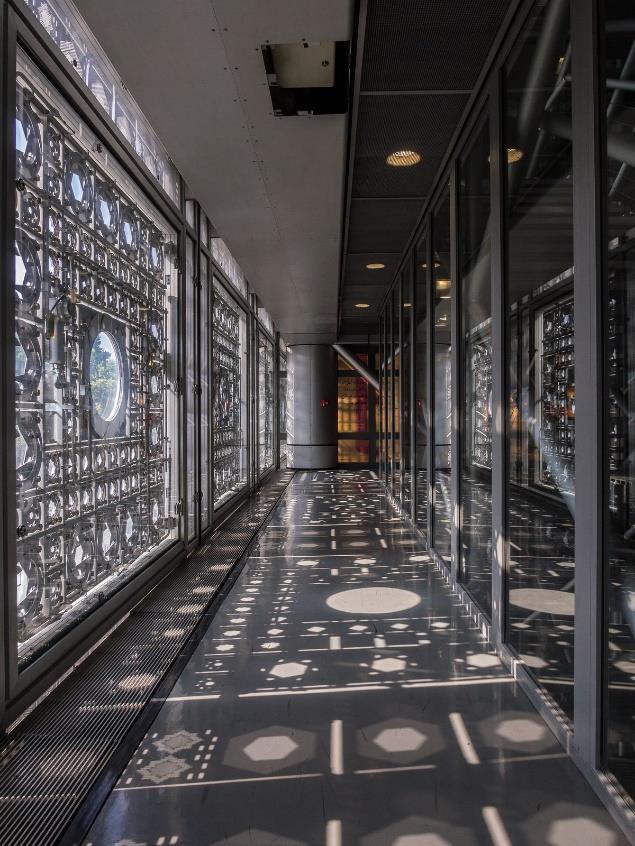
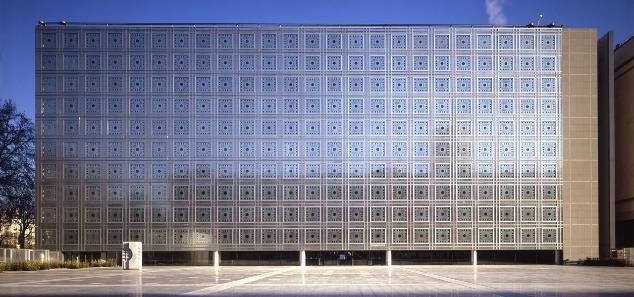
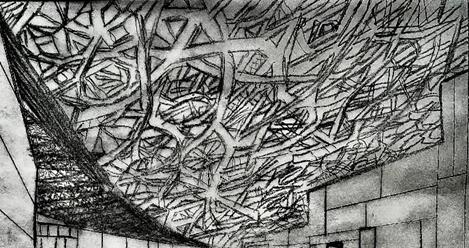
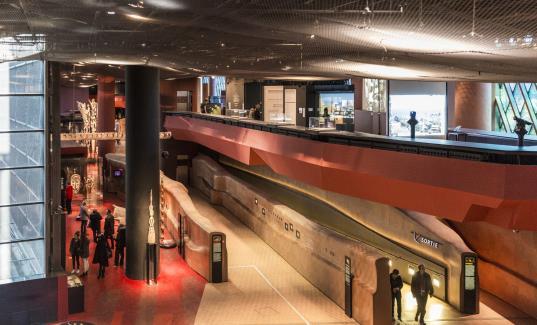
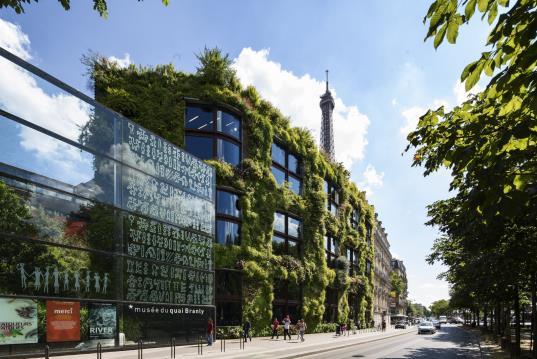
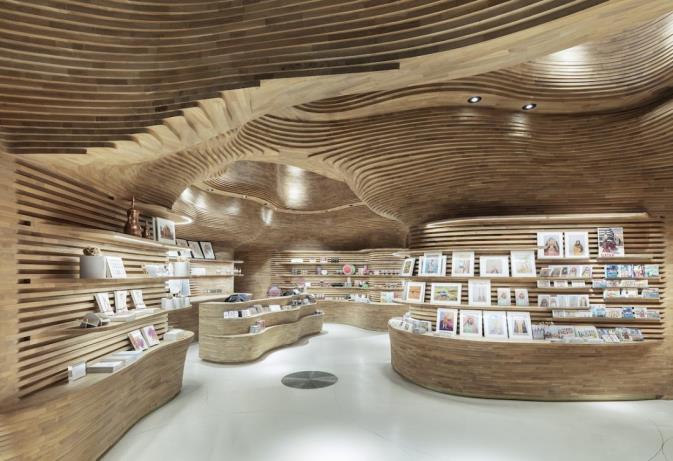
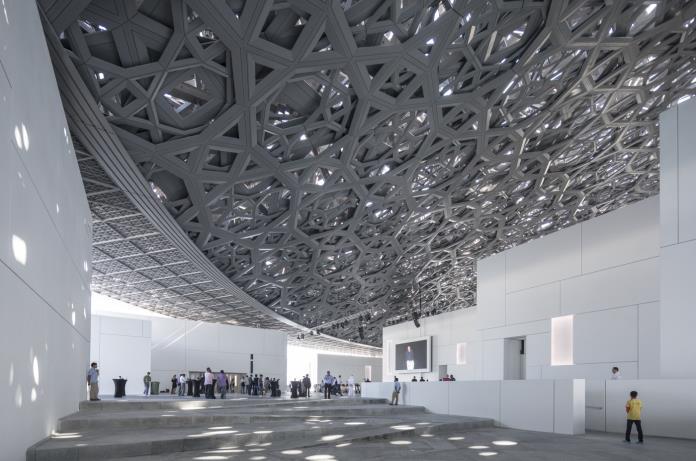
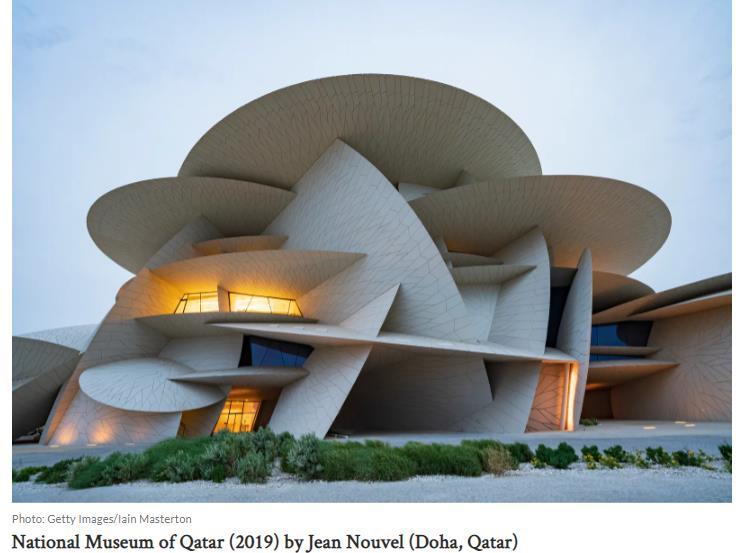
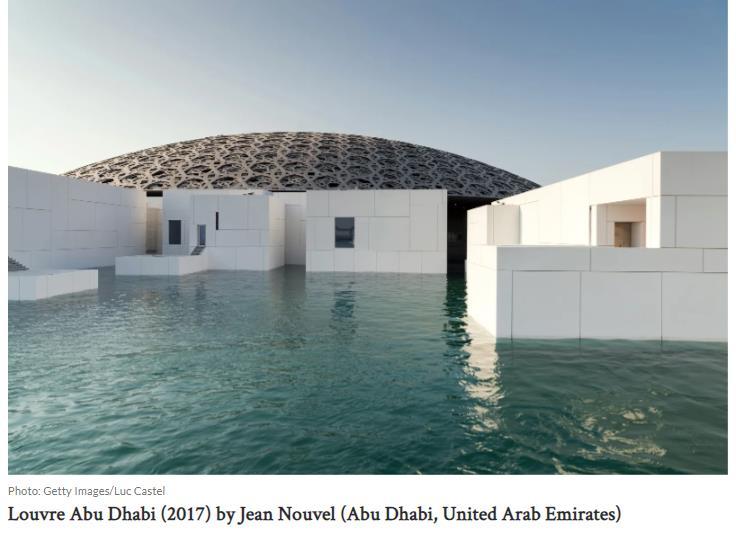
Jean Nouvel is a Frencharchitectwho designed his buildings to “create a visual landscape” that fit their context. He masters the beauty in contemporaryarchitectureby imbuing each project with a single, dominant concept. His buildings are enchanting, atmospheric,serene and powerful. Nouvel emphasizes above all light and shade in his works and this has become his signature. He began to think about the question of light duringhis first major work, the Institut du Monde Arabe in Paris (1987).
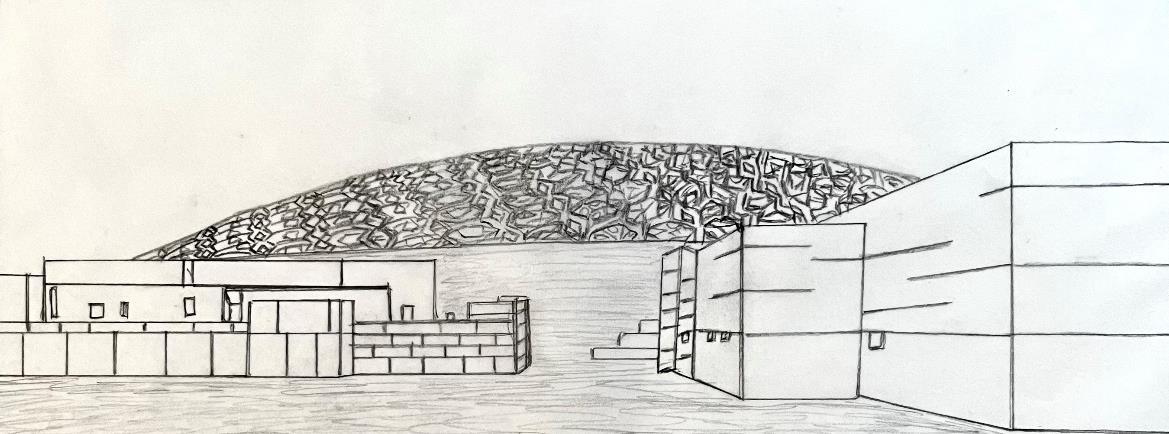
Nouvel declares "Taking up the themes of geometry and light, I chose to make a facade entirely made up of photographicshutters,so as to create a variable geometry of circles and different types of polygons allowing the penetrationof light necessary in summer and winter.“ At Louvre Abu Dhabi Nouvel's magic surface is a shallow, inverted bowl, perforatedwith a web of holes, to filter powerful sunlight into an ever-shiftingpatternof light and shade. The vast latticed dome of the LouvreAbu Dhabi combines grand gesture with “pluie de lumière” atmospherics.Another masterpiece, the National Museum of Qatar, was made to evoke the desert’s eternaldimension and fluidity. Taking the desertrose as a starting point, Nouvel designed a building with a series of large, inward-curvingdisks. All of his buildings have the same thingin common: the windows, the metals and the play of light which marks the unique "style" of Nouvel. I have taken his works as sourcesof inspirationin developing my own.
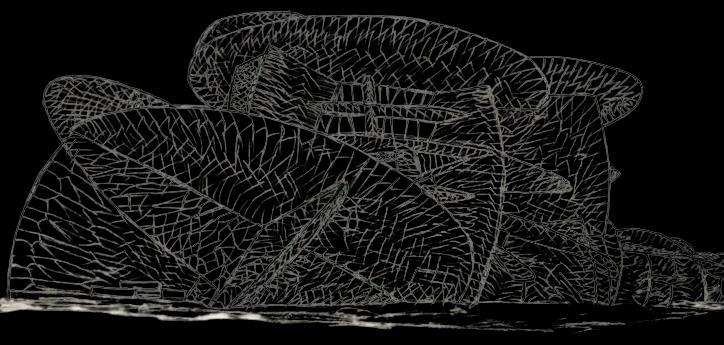
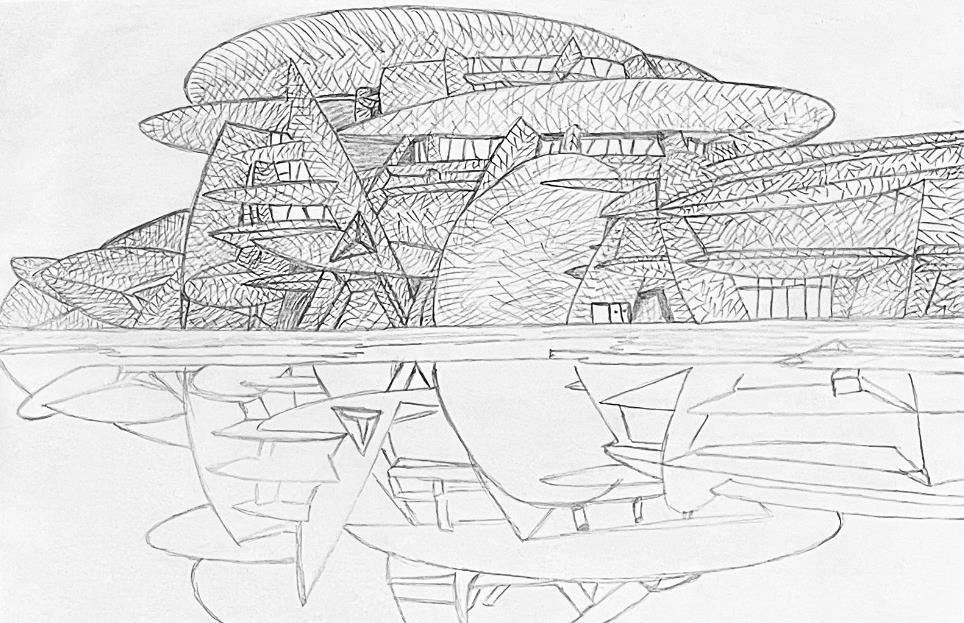
I particularly loved the National Museum of Qatar and decided to do some further research onto it. This time I looked at the whole scale of the museum and how it fits into context. So it was built at the edge of the sea, bordered by the Persian Gulf. The Museum's gardens are specifically designed for the intense climate of Qatar. Plantings include native grasses and indigenous plants.
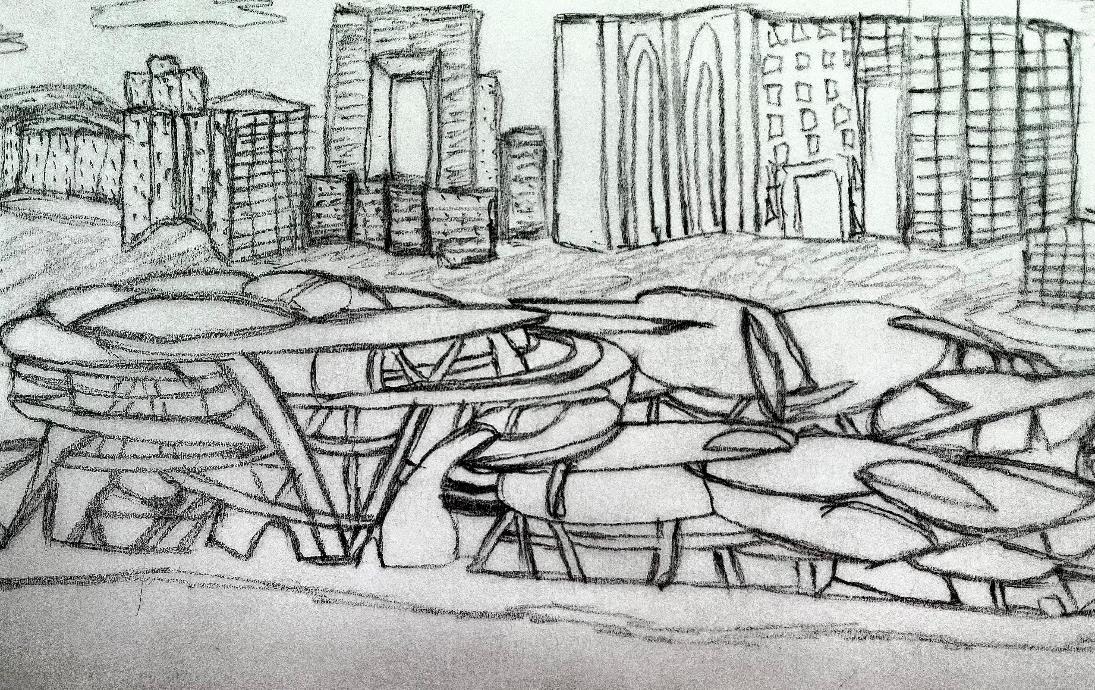

The colossal structure juxtaposes the existing buildings in the capital. However, the colour of the panels used reflect the sandy area it is situated in. The tall towers in the background are more traditional brick structures, whilst the new museum was built using environmentally friendly construction materials.
The disks slice through one another, resulting in a construction made of complex geometric spaces. Inside, there are spaces that do not exist anywhere else in the world, creating a unique experience for viewing art and traversing between exhibition halls.

The site was developed around an existing palace as can be seen in the drawing above. I also did a plan drawing of the space to see how the site was used and transformed by building around this existing structure. Jean Nouvel married up old and new and in doing so, he followed the principles of sustainable architecture where an existing building is reused for a novel construction.

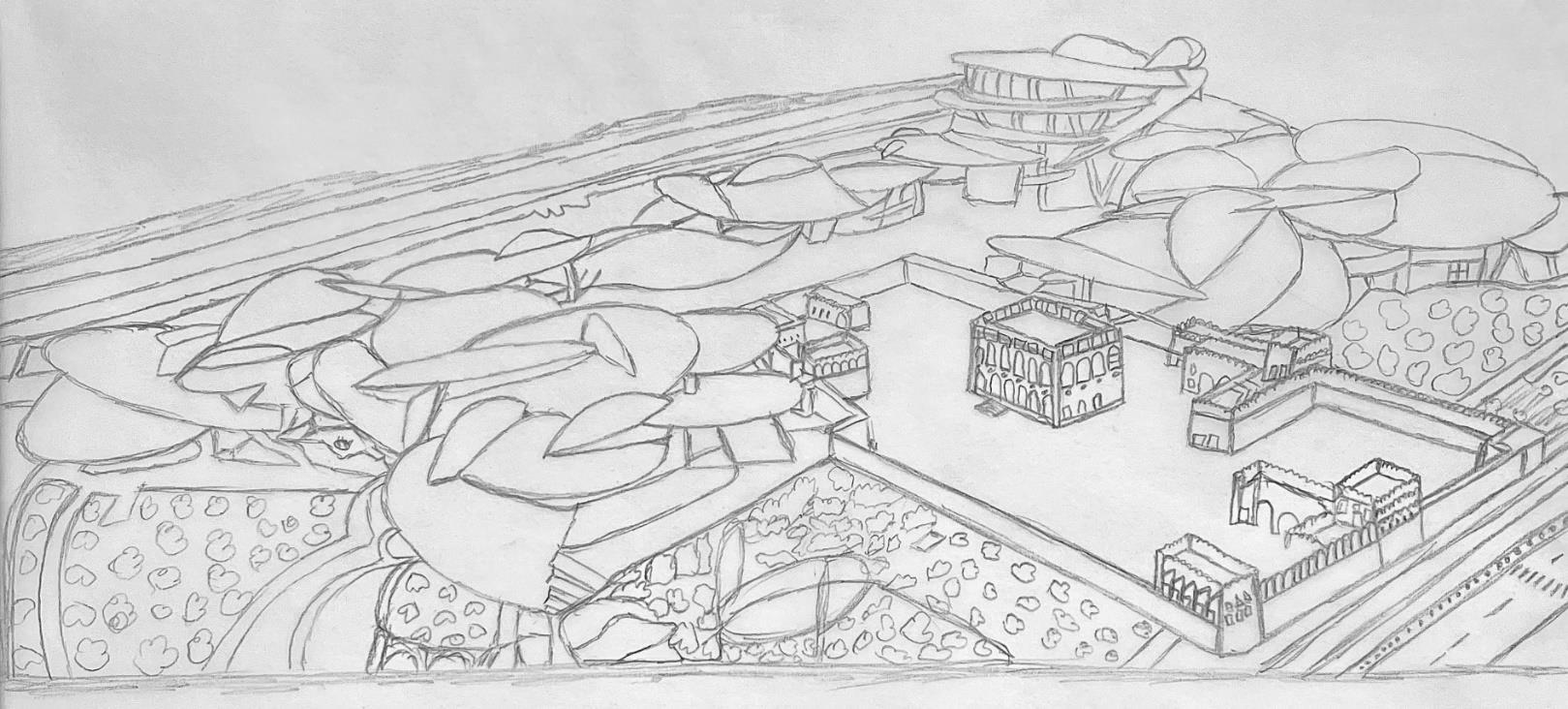
I developed my own drawings of the exterior structure.
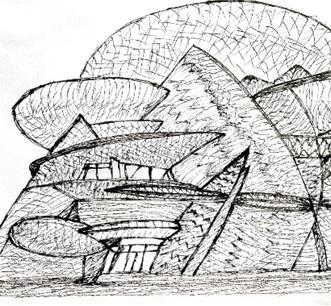
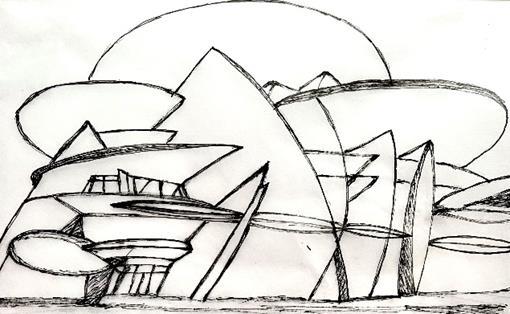
The orientation of the disks add to the building’s energy efficiency. When the sun hits the building from the east or west, the disks cast long protective shadows that help to keep the interior spaces cool.
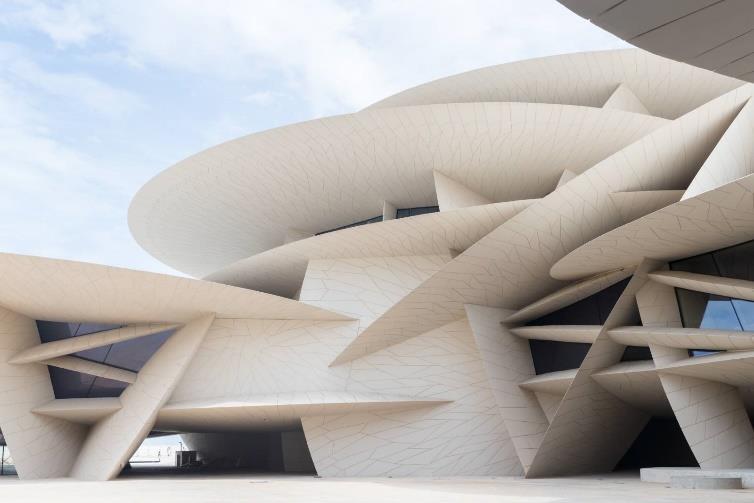
Some consider the design to be a mess of plates that crash into each other whilst others call it a mushroom structure.
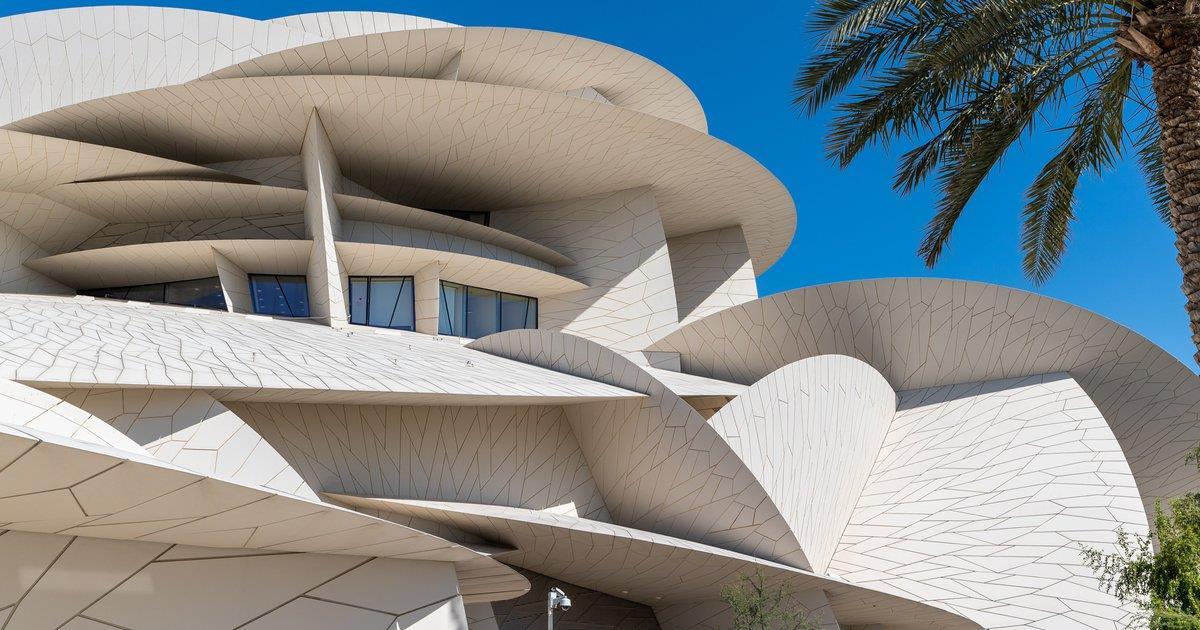
Then I took into consideration the pattern on the discs.
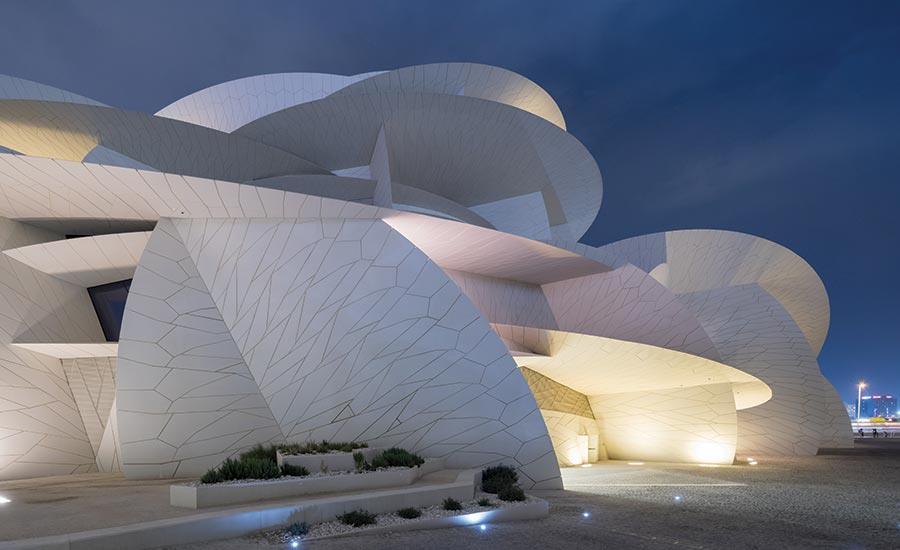
Some disks are horizontal, their edges resting on other disks at different angles. The vertical disks constitute the building’s support and transfer the loads of the horizontal planes to the base. Like the exterior, the interior is a landscape of intersecting disks. This creates the feeling that the structure was built from inside out by reflecting the same pattern. In addition, Jean Nouvel used elements specific to Islamic architecture, such as arches and mashrabiya (windows of traditional Arab houses enclosed with wooden lattice).
I decided to look at it from a different angle and draw the pattern seen on the building, which makes it more interesting and eye-catching than what it would look like if it was plain.
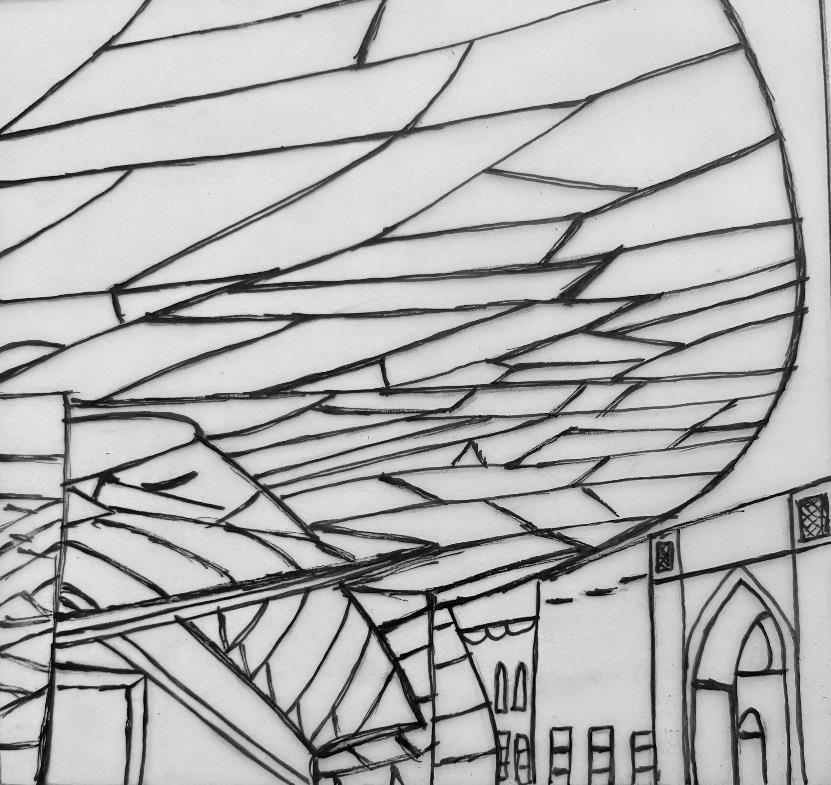
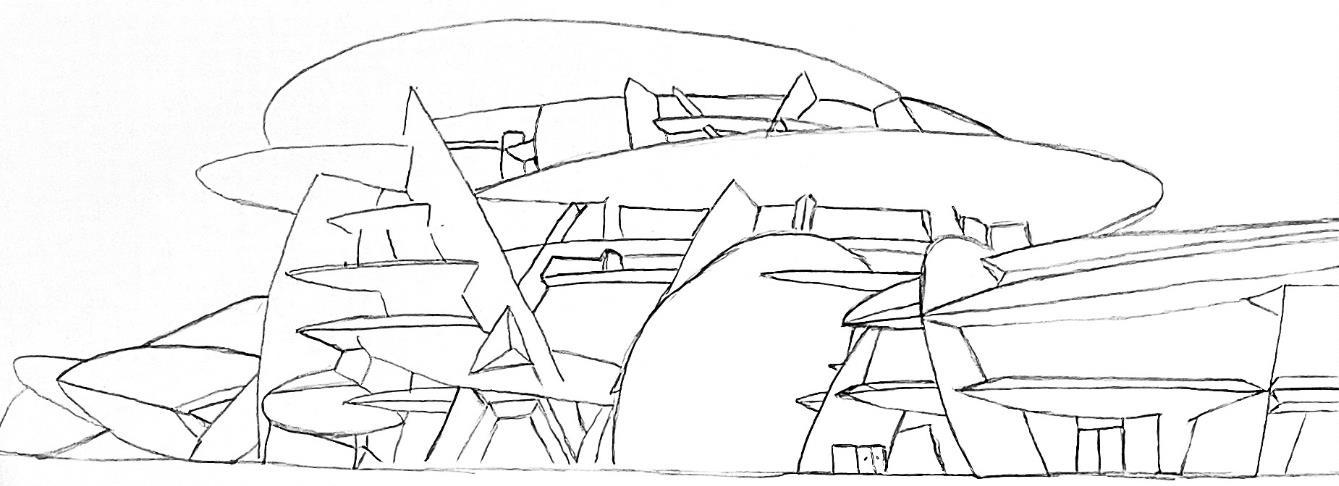
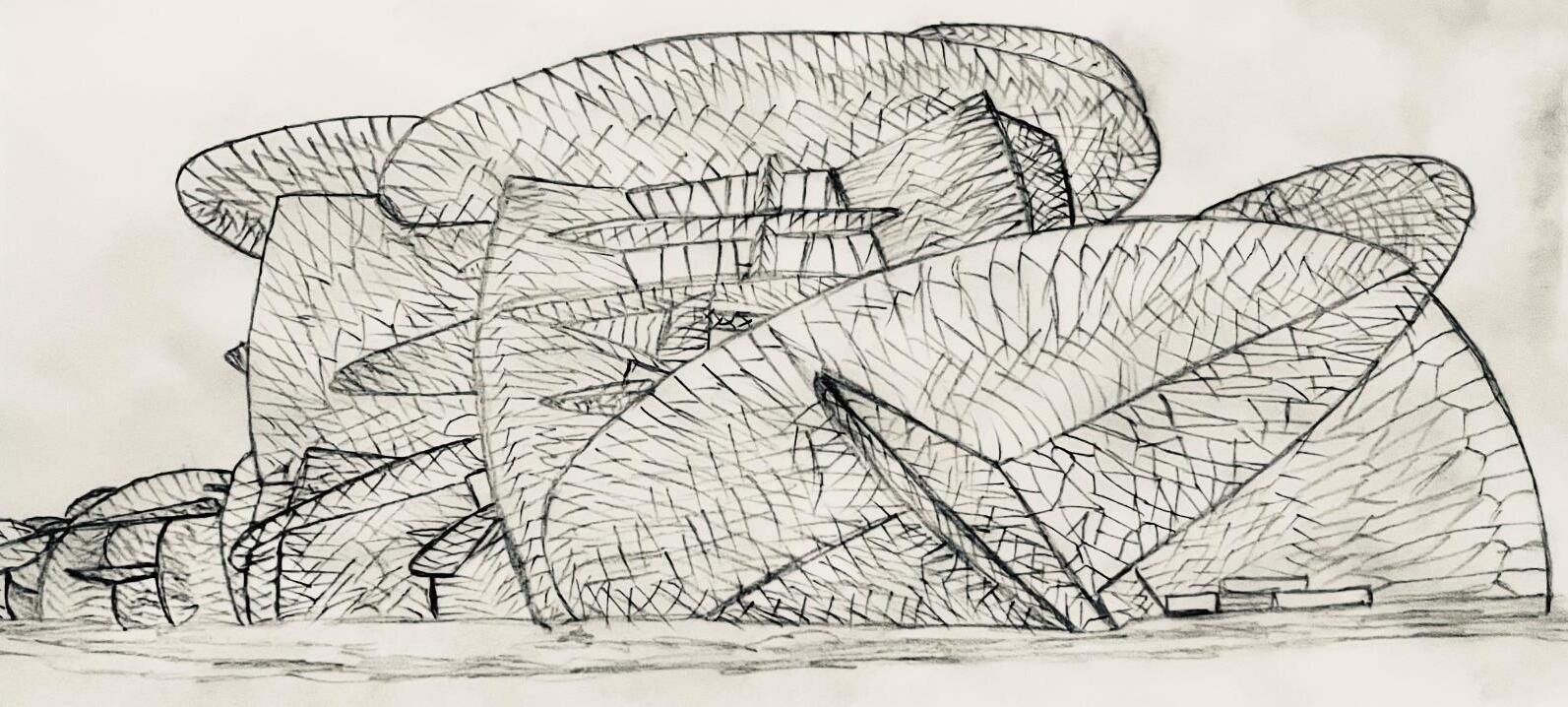
The framework is very sturdy and comprises of three core elements that sit vertically and support the weight of the horizontal beams and the arch above.
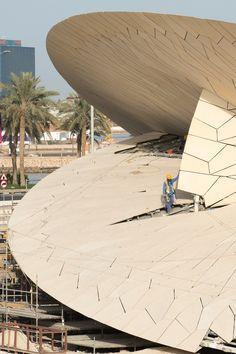
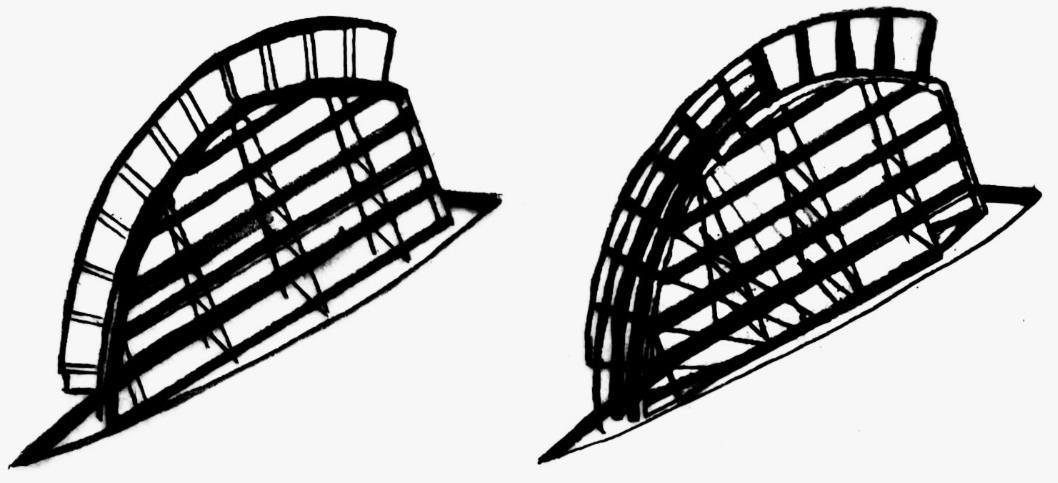
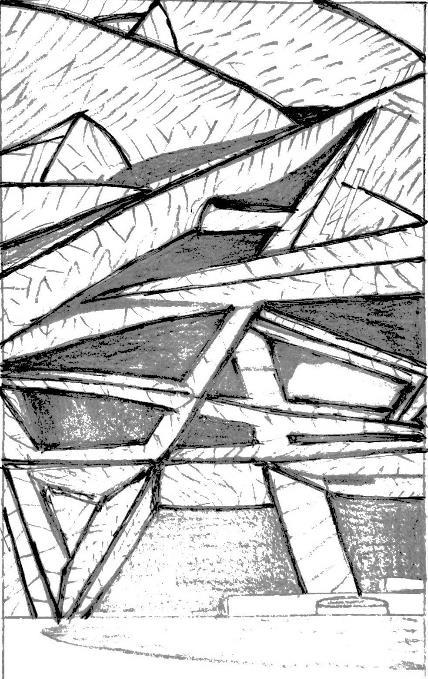
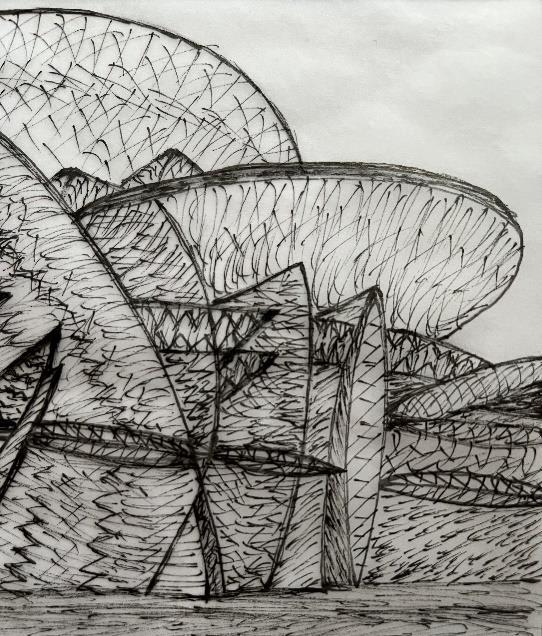
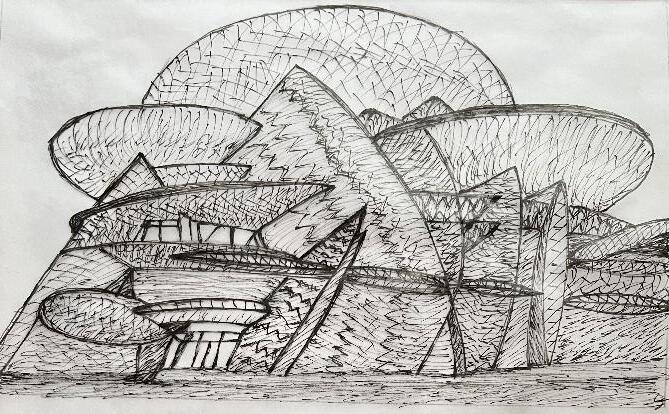
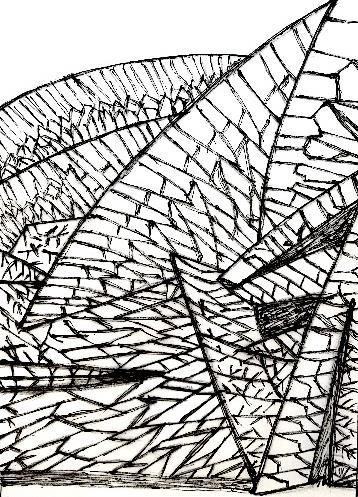
Whilst doing detailed research, I found out that the museum comprises some 539 disks of 30 different sizes, each ranging from 46 to 285 feet in diameter.

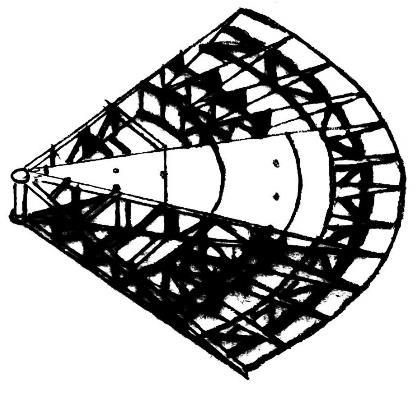
I wanted to understand the core element that supports the discs. So I drew them and added details including the unique external layout, which envelopes each of them.
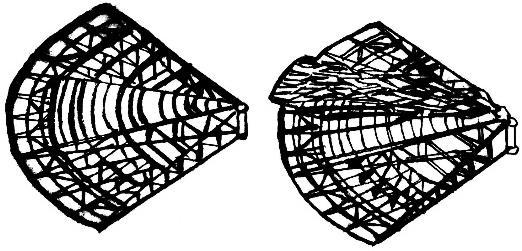
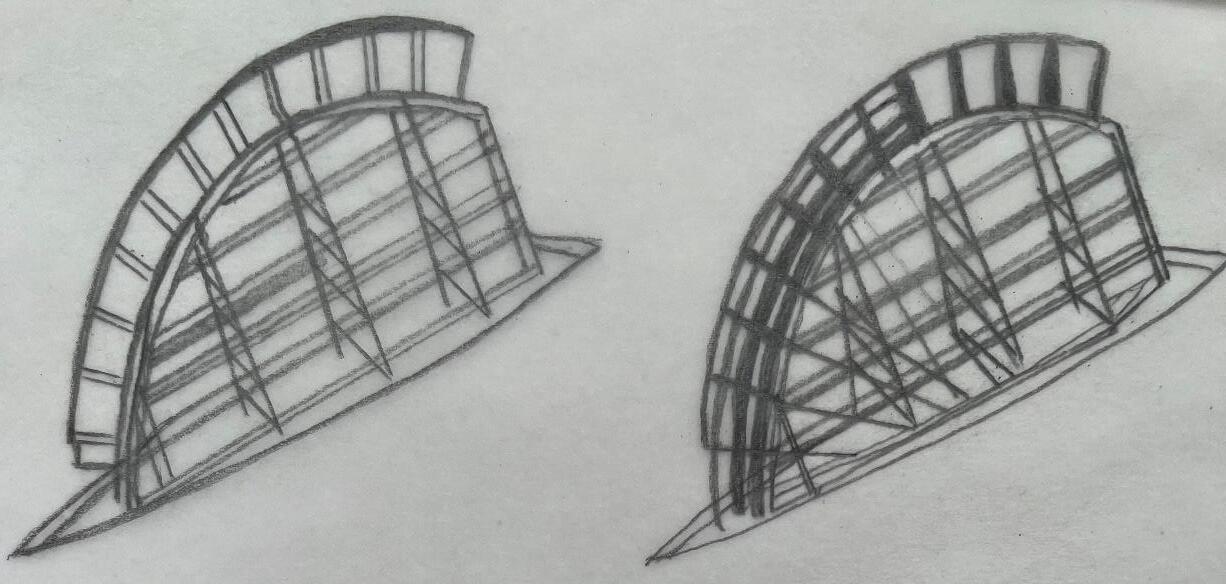
According to the architect’s website, the project took 16 years to complete!
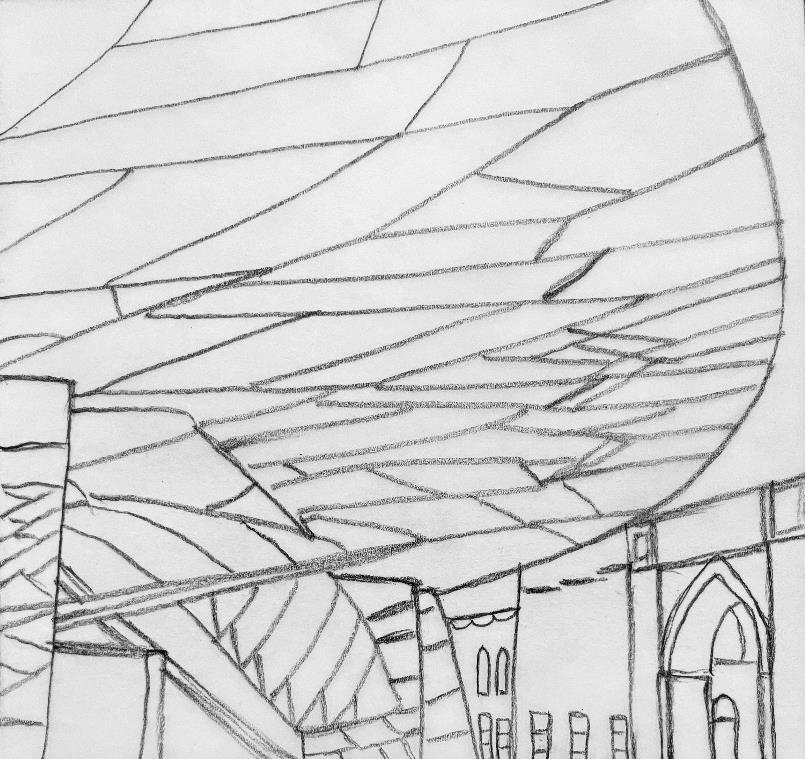
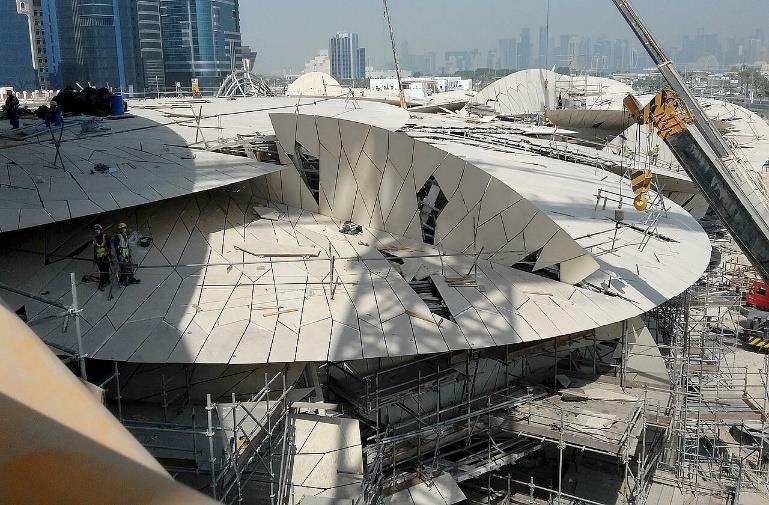

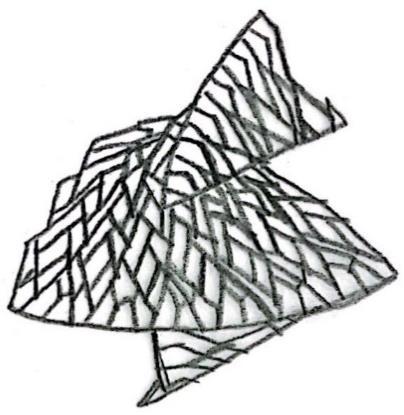
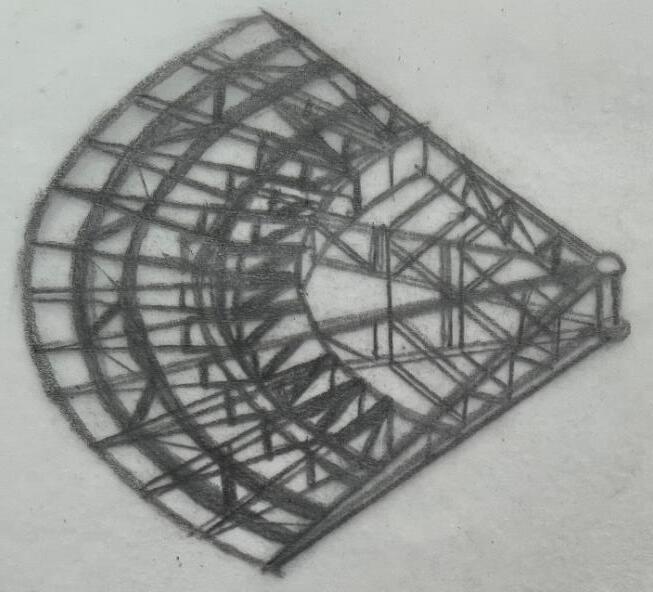
LouvreAbu Dhabi creates a welcoming world, serenely combining lights and shadows, reflections and calms. The museum is a constructed archipelago in the sea. Amazingly, it is possible to dock there by boat and to find pontoons to access it on foot from the coast. It is a calm and complex place that belongs to a country, to its history, to its geography.
It is a project based on a major sign of Arab architecture: the dome. The ‘Rain of Light’ effect is one of the defining features of the Louvre Abu Dhabi. It was achieved by overlapping almost 8,000 metal “stars”. The pattern is repeated at various sizes and angles in eight layers. Each ray of light penetrates the layers before appearing or disappearing as the sun’s path progresses throughout the day. Tradition and modernity blend in the extraordinary architecture of this ‘museum city’, surrounded by the sea as the sun sets.

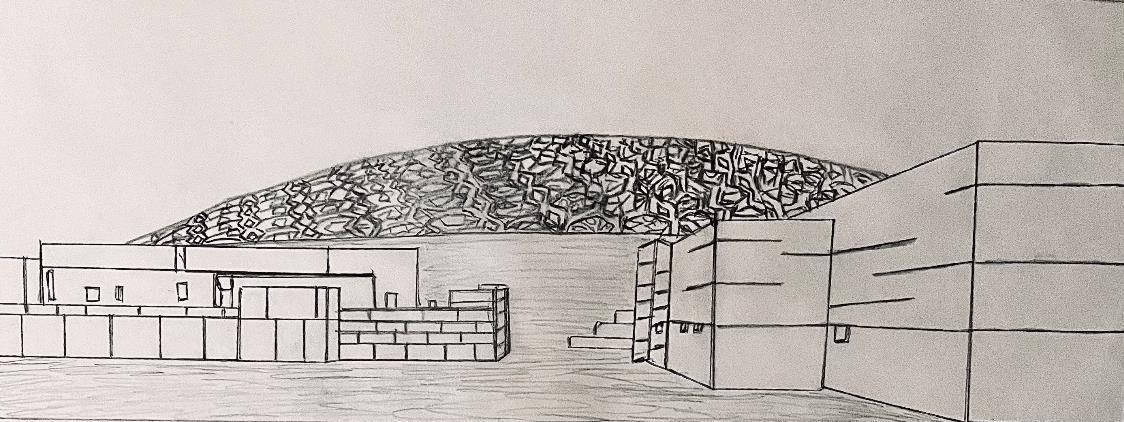
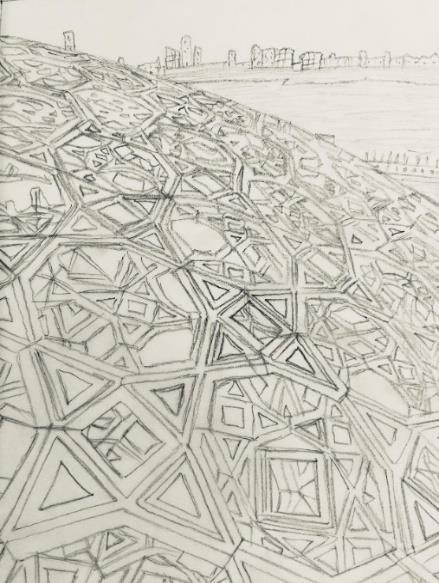
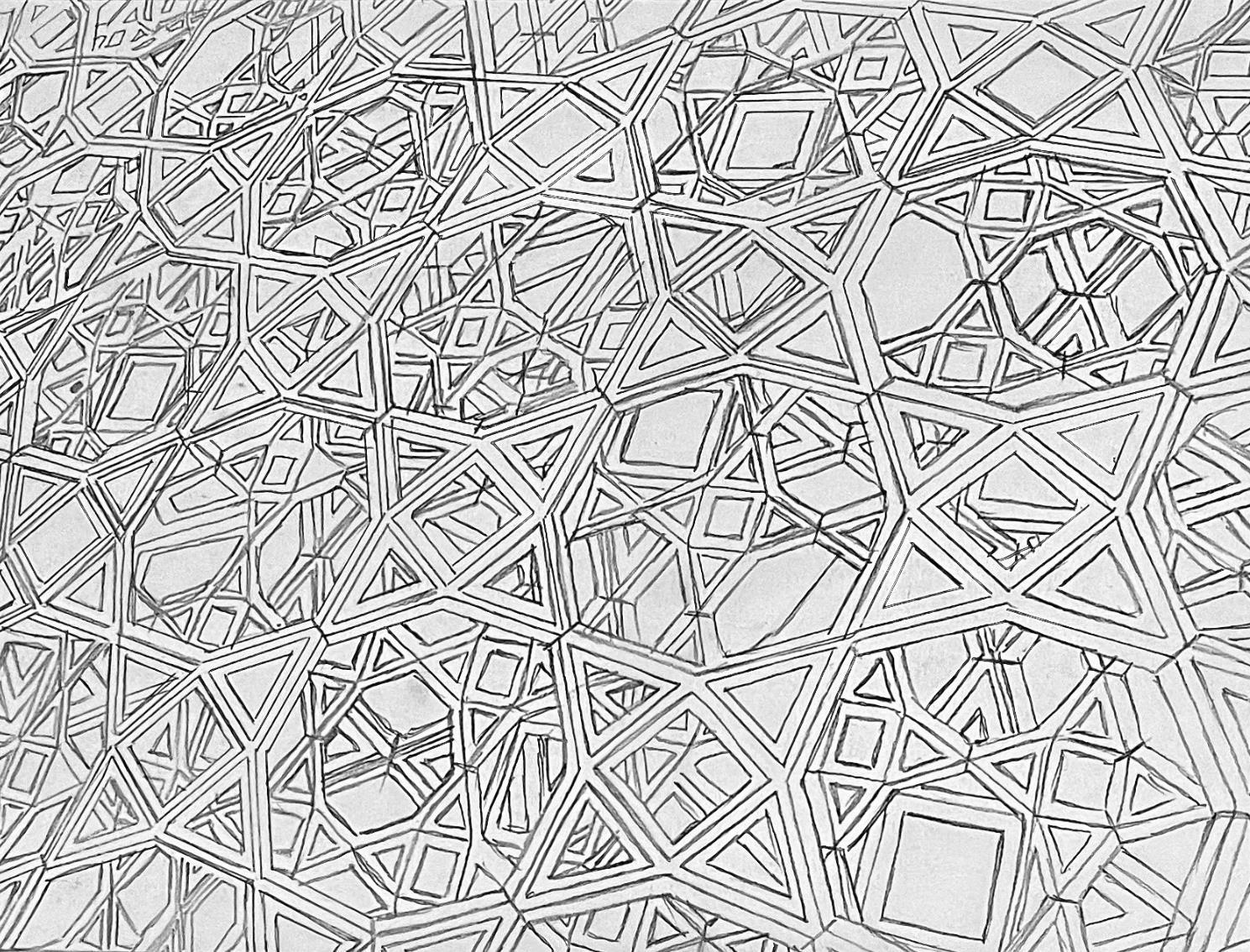
The double dome is 180 meters in diameter. Flat, perfect radiant geometry, perforated in a more random woven material, the dome creates a shadow punctuated with bursts of sunlight. It shines under the Abu Dhabi sun. At night, the protected landscape is an oasis of light under a starry dome. Thus the museum becomes a haven of freshness, a shelter from the light during the day and evening. Its aesthetics are intended to be in keeping with its function as a sanctuary of the arts.
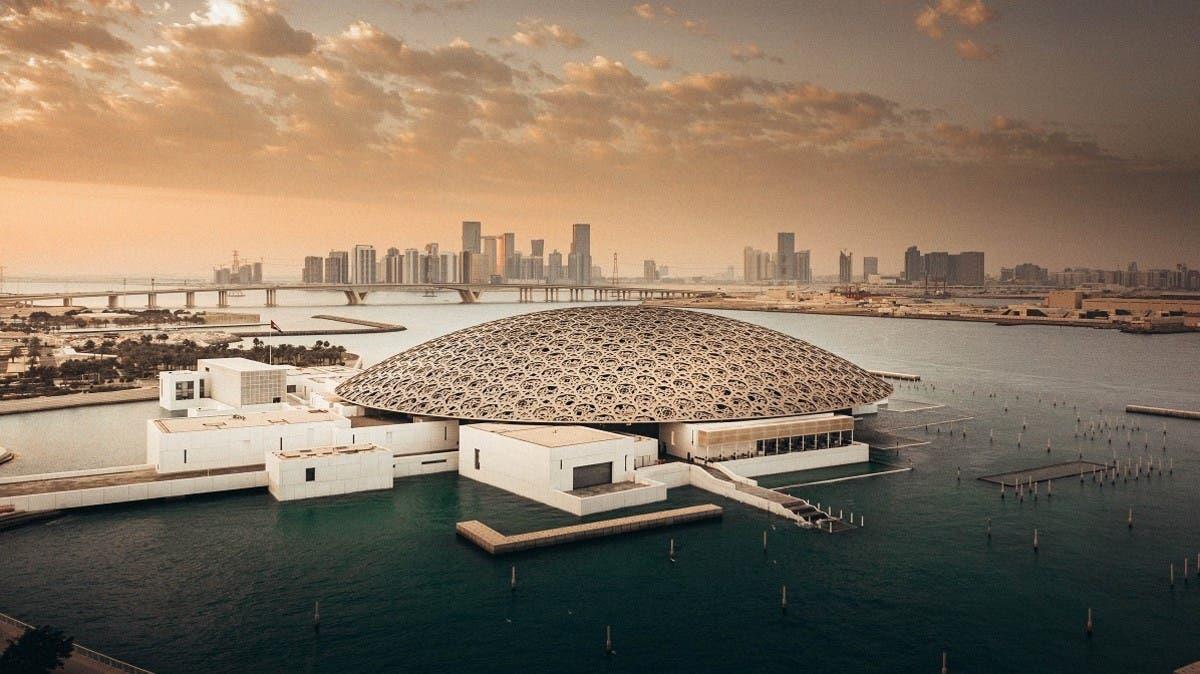
Jean Nouvel made use of geometric forms – mainly triangles and squares- to create a unique and complex pattern in the style of Islamic art.
