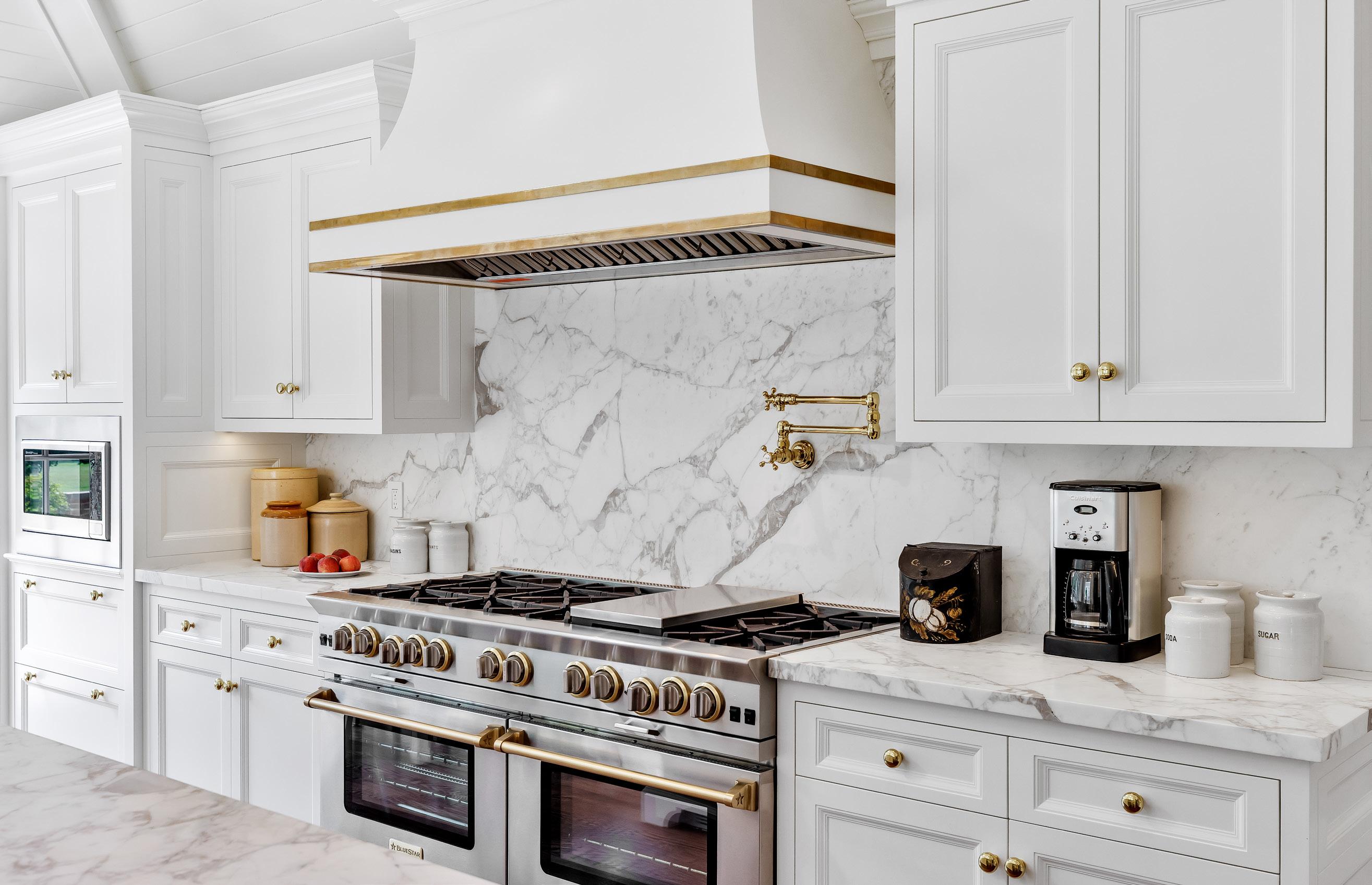"Merryfield"
Locust Valley, New York

LOCATION
Just thirty miles east of Manhattan, the Incorporated Village of Lattingtown, New York is located on the North Shore of Long Island. Close to fine shopping and dining in quaint Locust Valley, Lattingtown boasts its own sandy beach on Long Island Sound, and residents enjoy privileges at nearby Glen Cove Golf Club (fees).
PROPERTY
A quiet private road opens to Merryfield, a timeless Estate featuring a stately Colonial residence, a sparkling new in-ground swimming pool and spa, a two-bedroom cottage and a four-bay garage with bonus rooms above. The magnificent gardens are attributed in their design to Innocenti & Webel. Hardscape blends harmoniously with sweeping verdant lawns, regal old growth trees and specimen plantings. Set on three manicured acres, Merryfield offers a lifestyle of refined and gracious living.

RESIDENCE
A manicured forecourt introduces the classically styled sixbedroom Colonial residence. Built in 1958, the home has been completely renovated and expanded under the artful direction of Diego Eduardo Fuschetto of DEF Management LLC. Exuding traditional elegance, the residence has an attractive painted white brick facade and wings to the north and south clad with painted cedar. Three dormers punctuate the roof. Two oversized bay windows and a welcoming covered portico are topped with copper. Along the foundation, hydrangeas display prolific blue blooms during summer months, and the portico is set off by painted white columns.

The welcoming foyer is surrounded by generously-sized and beautifully-scaled principal rooms with gleaming oak flooring, layered crown moldings and fine millwork. Along the back of the residence, walls of windows and doors open these rooms to the captivating flowering gardens. The wonderful interplay between the inside and outside spaces imparts a comfortable, less formal, ambiance felt throughout the home. Anchored by a fireplace with a carved marble surround, the living room has French doors at the far end that open to a covered bluestone veranda with room for al fresco dining and relaxed seating.
To the south, a spacious sunroom has oversized windows on three sides and built-in cabinetry. The clever addition of a box bay with floor-to-ceiling windows and doors opens the formal dining room to the gardens. For ease in entertaining, a wet bar/butler’s pantry is far more than utilitarian. It is fitted with high gloss glass front cabinetry, a chestnut countertop, brass sink, wine fridge, ice maker and dishwasher. Wrapped in hand-rubbed pine paneling with a rich patina, the library has an oversized bay with an inviting window seat below. A new wing on the north side of the residence is home to a relaxed family room with a tray ceiling and gas-fueled fireplace. It opens to a stunning light-filled kitchen, dressed in white, with a voluminous twelve-foot high cathedral ceiling featuring eye-catching clerestory eyebrow windows on the north, south and west exposures. Well-planned, with a place for everything, the expansive kitchen has luxurious finishes. Thick polished Calacatta Gold Italian marble tops the counters, oversized island with prep sink and backsplashes. Pretty brass fittings complement crisp white custom cabinetry, and a picture window sits above a white porcelain farm sink with views of the veranda. For the chef, there is a gas-fueled BlueStar eightburner range with a griddle and two ovens. At the far end of the room, a wall of floor-to-ceiling windows and doors creates a wonderful place for informal dining. The kitchen’s line of sight travels through a pea-gravel dining courtyard with climbing pink roses and perennial plantings and over green lawns to the azure blue swimming pool and spa with a Crema Eda Turkish limestone surround. Like an oasis in the lush green garden, the pool’s blue water reflects the sky above it, and the white limestone surround is cool to the eye and touch. A Dutch door opens to the adjoining well-equipped laundry room with radiant heat flooring set in a refined Versailles pattern. The first of two primary suites complete this level. The spacious bedroom has a marble en suite bath with a soaking tub, shower and flooring with comfortable radiant heat.










The second level opens to another luxurious primary suite. With windows on three sides, the serene bedroom has panoramic views of the front and back gardens. The first of two marble en suite baths features a jetted tub, and the second en suite bath has a shower. A dressing room has convenient stair access to cedar closets and seasonal storage on the third level. A junior suite with a vaulted ceiling and en suite bath sits at the opposite end of the second level. There are three additional bedrooms with en suite baths and a wonderful hallway office with a built-in desk and cabinetry in between.






Additional amenities include a 30Kw propane-fueled stand-by generator that accommodates the residence. The heated saltwater swimming pool and spa are gunite with a marble dusted finish. The pool has an automatic electric pool cover. Pool and spa operations, including lights, can be controlled from a smartphone app. Windows and copper gutters are newly installed throughout the residence. Built around the turn of the 20th century, the cottage is tucked at the back of the property. It has a parlor, dining room and kitchen with two-bedrooms above.








