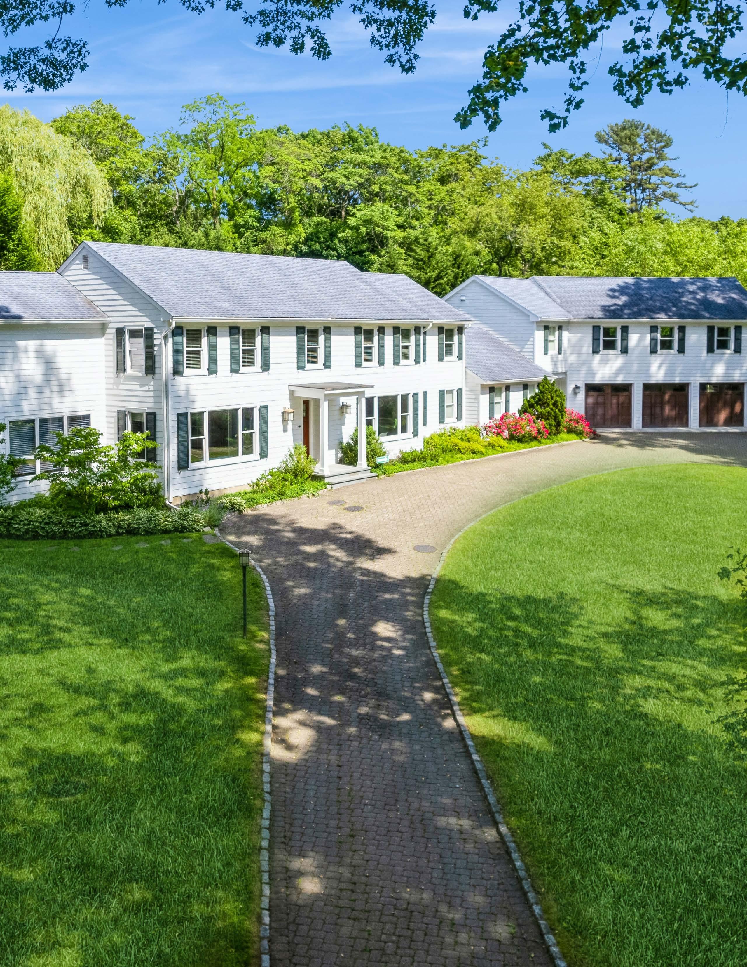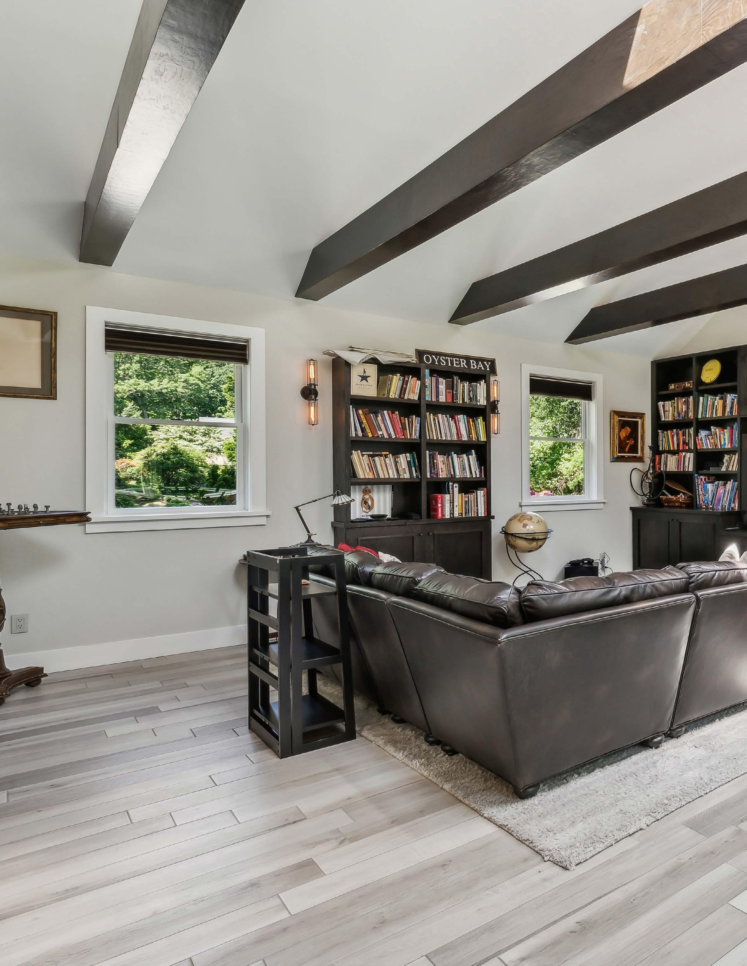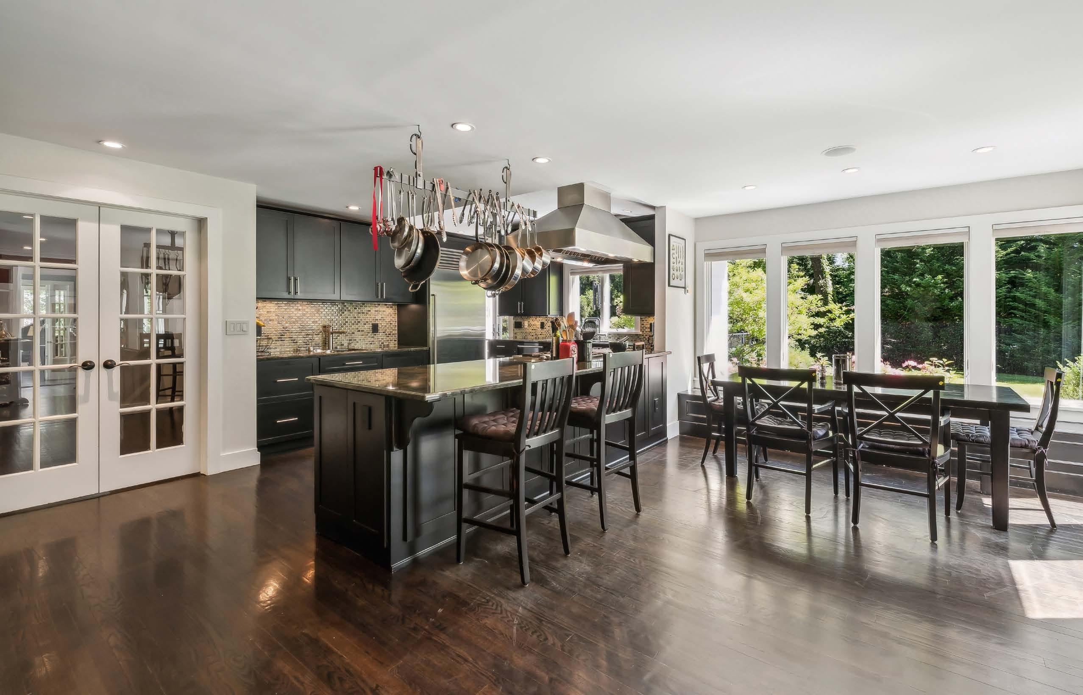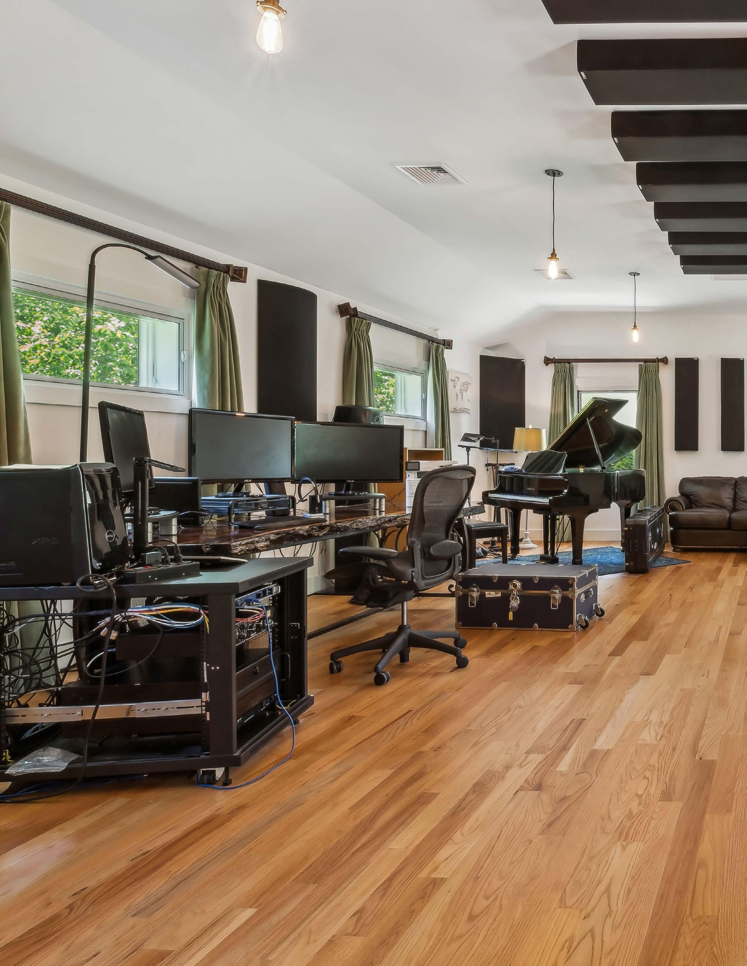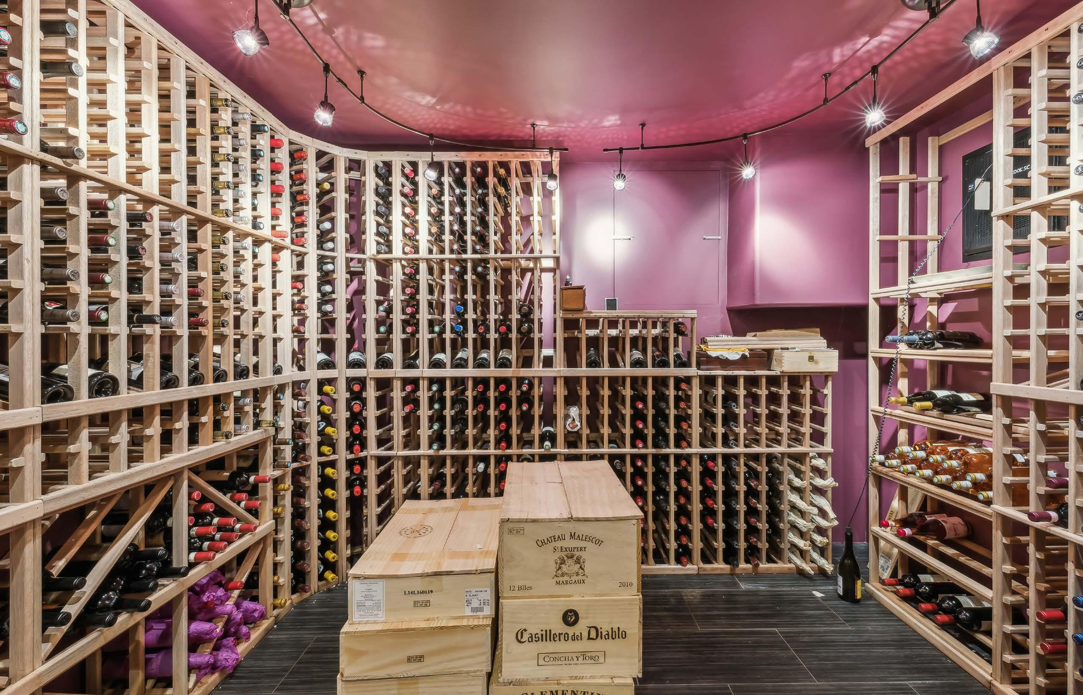"Birch View" Oyster Bay Cove, New York
Introduction
An exquisite country manor enveloped in 3 lush acres; this masterpiece property is the embodiment of fine living. The estate features finely appointed interiors and an exceptional exterior to provide seclusion within a sublime setting.
A Sprawling and meticulously landscaped 3 acres sweeps across the panoramic view of this expansive masterpiece home. With 15 years of thoughtful specimen plantings and boasting a chemical free property which has been Certified as a Natural Habitat, this property explodes with wildlife and flowering plants from the first kiss of warmth in the Spring.
Location
The village of Oyster Bay Cove, located on the North Shore of Long Island, is ranked one of the best places to live in America. The estate is steps away from the historic hamlet of Oyster Bay, where U.S. President Theodore Roosevelt made Sagamore Hill his home. Country clubs, sandy beaches, museums, parks, and wildlife refuges are nearby.
Located in the Village of Oyster Bay Cove, steps away from the historic streets and waterways busy the last few hundred years with colonial settlers, whaling/shipbuilding and home to some of the most prominent citizens of the United States, like former President Teddy Roosevelt and more. Oyster Bay Cove is not to be outdone by its history Steeped in Waterfront culture, but also widely known for the numerous nature preserves and walking trails as well as fine dining restaurants and shopping for all to enjoy.
Property
Originally completed in 1970, attentive detail to several redesigns and extensions has transformed this captivating colonial into a true model of luxury living. Manicured lawns line a paved circular drive, and specimen trees punctuate the landscape. The property includes 4 bedrooms with en suite baths, 6 full baths, and 2 powder rooms, a 3-car garage with extra wide doors remote access and electric car charger. Har-Tru tennis court with adjacent bluestone sitting area, and in-ground pool with an automatic cover.
Originally constructed in 1970, thoughtful planning over the last 2 decades have transformed this once premier colonial into a Masterpiece of a Real Estate products with carefully planned and expansive wings added to either side of the original construction. Having well defined areas for work, play and family life make every inch of this 7,900 sqft home enjoyed without imposing on any other space. With flexible options and additional space to add “In Law suite/separate living quarters”, we are currently boasting 4 large bedrooms all with ensuite bathrooms making the total 6 Full bathrooms and 2 powder rooms. Not sparing any details or expense, the same thoughtful care was put into the 3 car garage outfitted for electric charging all sitting below the fully self sufficient and double window & walled Office/Flex Space with full bathroom adjoining. Not to be outdone, the Har-Tru clay tennis court with blue-stone spectator patio set back and adjacent from the gunite pool and patio area make summertime outside as spectacular as the colder months inside this Masterpiece home.
Main Level
Entering at the families day to day entrance, you have the perfect foyer featuring a half bath. Continuing into the home, it opens into a spacious yet cozy living room featuring vaulted ceilings and stunning wood beams running across. Upon entry one’s gaze is immediately drawn to a focal centerpiece; an extraordinary floor-to-ceiling custom built in. Situated just off the living room is A substantial chefs kitchen features an island with imported granite counter, ample seating, sunny breakfast nook adjacent to banded double-height windows, oak cabinetry, granite counters, Viking stove with grill and double ovens, Thermador freezer, Sub Zero refrigerator, and Fischer Paycal dishwasher. A spacious formal dining room features oak flooring and beautiful French doors, natural and recessed lighting, and a wood burning fireplace to add warmth and comfort. The perfect dinner party story and complimentary finishing touches feature the stunning dining table and fireplace mantle salvaged and made from an enormous fallen tree on the property. The main level also features a bright and airy billiard room with a classic arcade machine, and contemporary French doors adjacent from the dining room making it the perfect progression from dinner to and from drinks. Book ending this stunning home is a radiant sunroom featuring wraparound windows providing natural light to give one optimal ability to soak in spectacular panoramic views of indigenous and flourishing specimens. While in no way playing second fiddle, this sprawling 3-acre property boasts 16 years of pesticide and chemical free care making it a Certified Wildlife Habitat safe for all animals and humans to enjoy without second thought. Taking in the view from any spot in or outside of the home deer, rabbit, and other friendly animals will certainly be seen enjoying this bucolic paradise alongside you. For the arborists, thought out plantings throughout the property include white pine, hemlocks, thula birch, red maples, copper beech, willow, oaks, tulips, crepe myrtles and numerous other large and small flora located throughout the lavish grounds will keep you in amazement throughout blooming seasons.


Upper Level
Ascending the wide staircase adorned with with wood paneling you arrive at a spacious landing in the center of the 4 bedrooms. Walking to your left and entering the master suit threshold you pass a privacy vestibule before entering the master suite sleeping area featuring an oversized bay window overlooking the endless and private backyard. Continuing into the bedroom you pass two grand walk-in closets and a hallway leading to askylit en suite with double vanities and spacious shower. Back at the top of the staircase you have three additional bright and airy oversized bedrooms in all directions. Well planned knooks in the bedrooms all feature dedicated work/study areas which lead to the en suite baths.
Positioned above the garage and accessed by a staircase off the living room, you find a large gym/recreation area and full bathroom. Continue through the double door and be prepared for an impressive and versatile studio featuring double walls, double windows and an insulated floor to minimize external sound. This incredible space could be used as practically anything as it operates completely independently, heating/cooling and electric as well as a full house generator.
Lower Level
Utilzing every inch of this 7,900 sqft home thoughtfully, descend to the lower level featuring a temperature-controlled wine room outfitted with wine shelves made of Mahogony. Continue to the professionally built theatre having top of the line projection system, stadium seating, sound system and sub woofers all skillfully hidden behind acoustic paneling. With these fun amenities, of course you also need the existing full bath, cedar closet, additional storage, and mechanical and generator equipment. With its meticulous attention to detail, and desirable location, this Oyster Bay Cove home is an exceptional property. It is a stunning family home, and it offers exquisite beauty, fine living, and an ambiance unique to residency on the North Shore.
