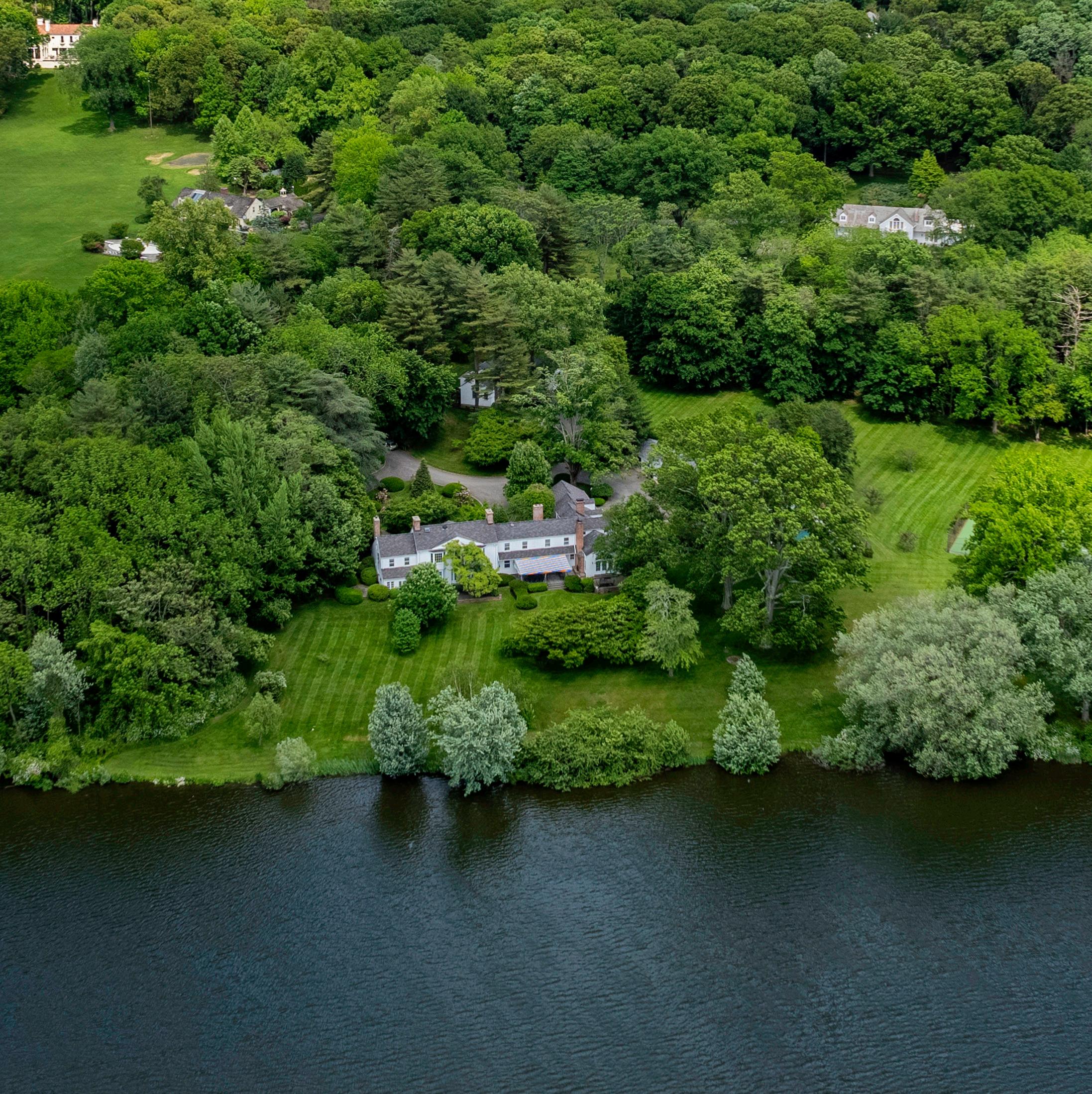
"Dam
House" Mill Neck, New York

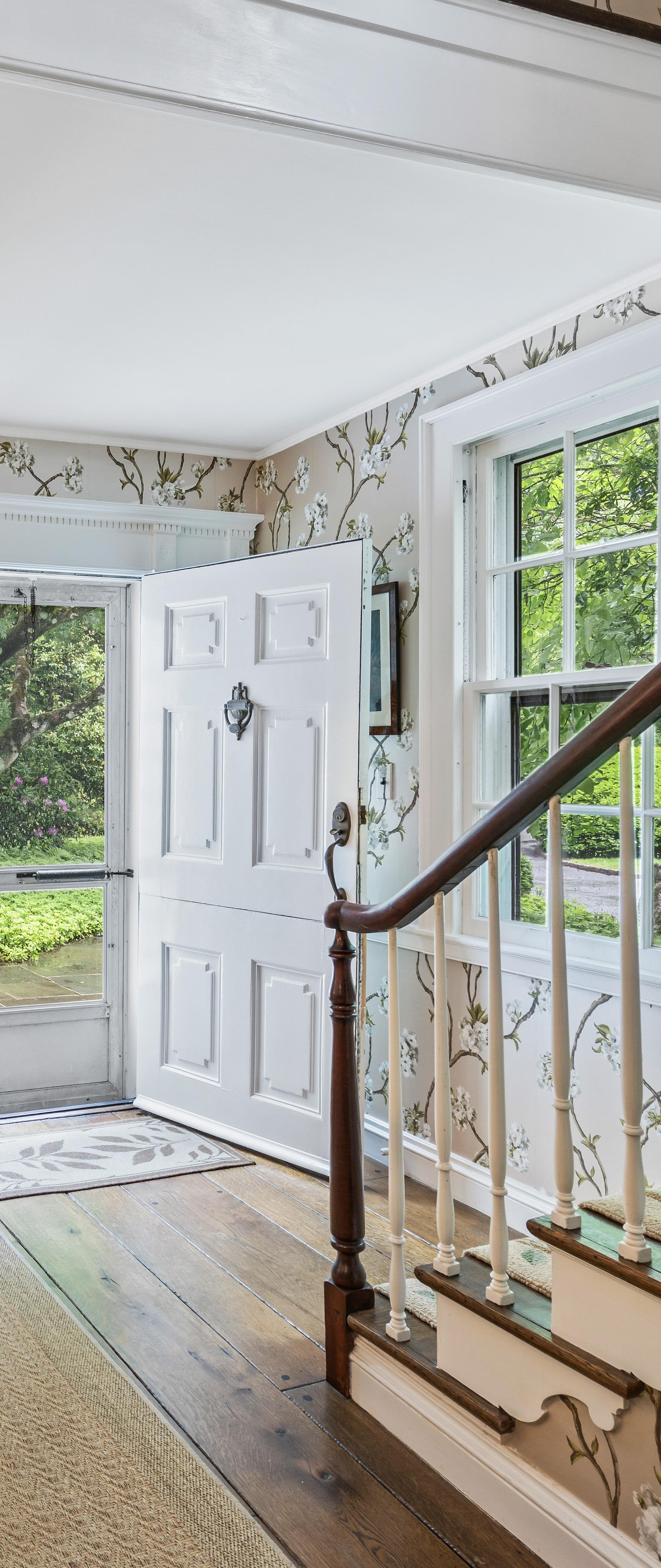
Waterfront Estate on Long Island’s North Shore
The appeal of Long Island’s North Shore is defined by sandy beaches and tree-lined roads winding past gracious homes and historic estates. The Incorporated Village of Mill Neck, New York is close to quaint Locust Valley and historic Oyster Bay. Thirty miles east of Manhattan, it is near fine dining, shopping, cultural arts centers, golf courses, beaches and marinas.
Dam House is a magnificent 8.66-acre waterfront estate presiding over brilliant sunsets and water views of Beaver Lake. Completed in 1926, the masterfully designed sixbedroom Colonial residence has a refined elegance and timeless charm. It is complemented by expansive bluestone and red-brick patios, an updated fourbedroom cottage, a one-bedroom pool house, a sparkling swimming pool and a hard surface tennis court. Shade, specimen and flowering trees proliferate the captivating gardens. Manicured shrubs and flowering perennials add to the landscaped beauty. Attracting a variety of wildlife, Beaver Lake is a picturesque sanctuary. Osprey and Bald Eagle can be seen. Bass, carp and Yellow Perch live in its waters. With direct access, activities such as paddle boarding, kayaking, canoeing and fishing can be enjoyed. This property offers a luxurious lifestyle, in an idyllic waterfront setting, perfect for today’s living and entertaining.
Beautifully set off by specimen trees, manicured shrubs and flowering foundation plantings, this gracious and inviting home has a vibrant connection to the beauty and enjoyment of its lovely surroundings. The welcoming foyer opens to generous principal rooms oriented to the back of the residence. Dressed with refined period details, they overlook lush green lawns and gardens that gently slope down to arrive at the water’s edge. Natural light bathes the interiors, and hardwood floors with a rich patina add warmth to the design. French doors offering access to patios with delightful water views expand these living and entertaining spaces to the outdoors.
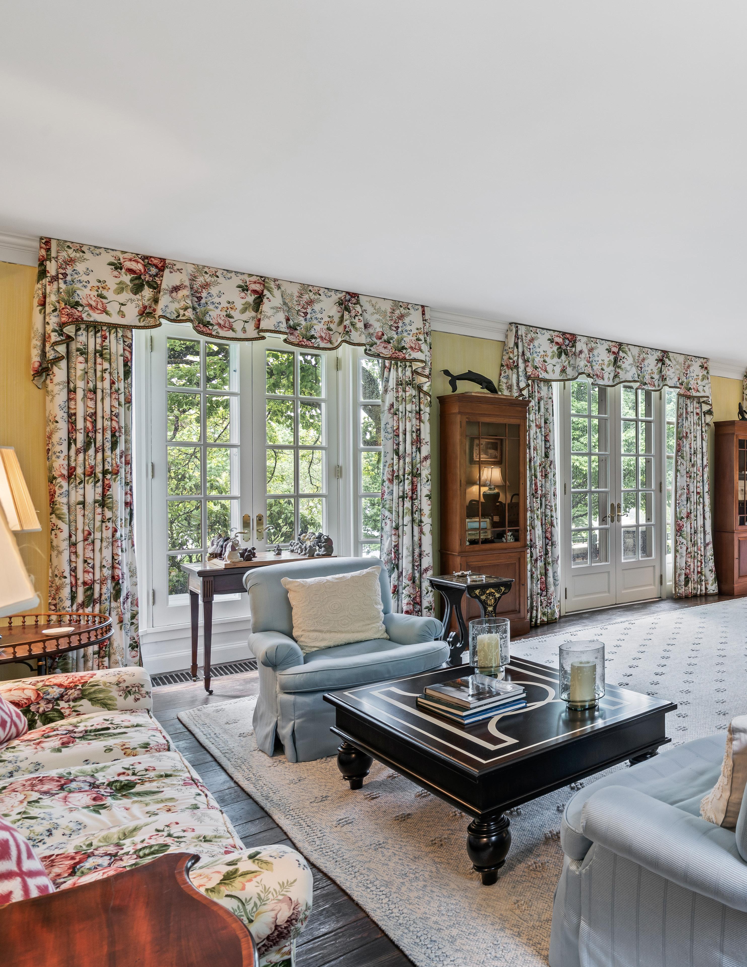

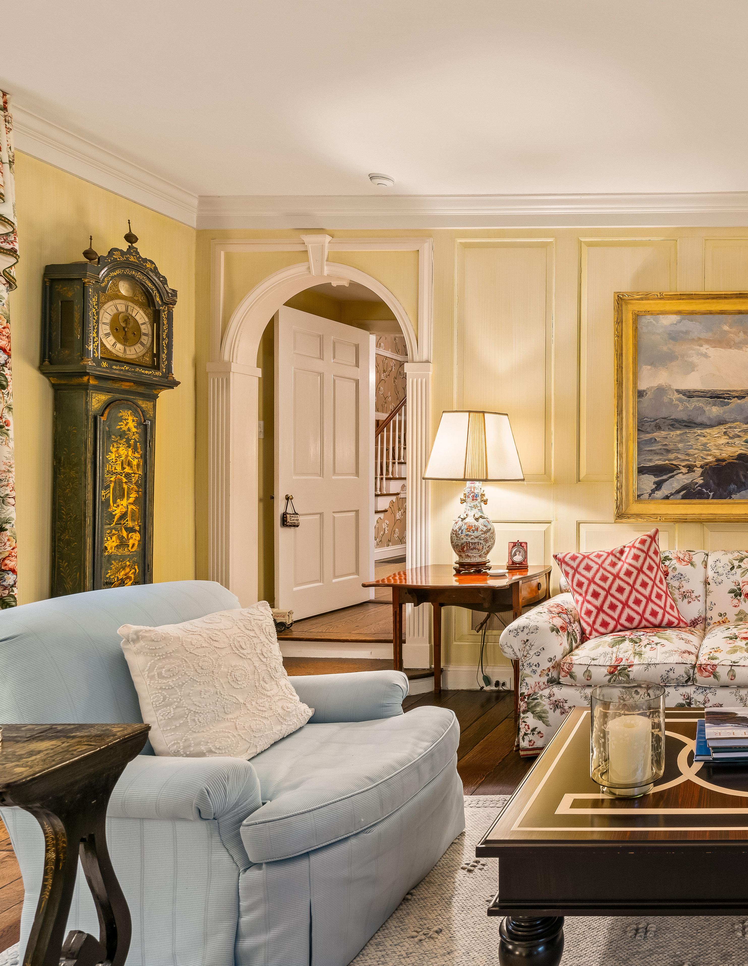
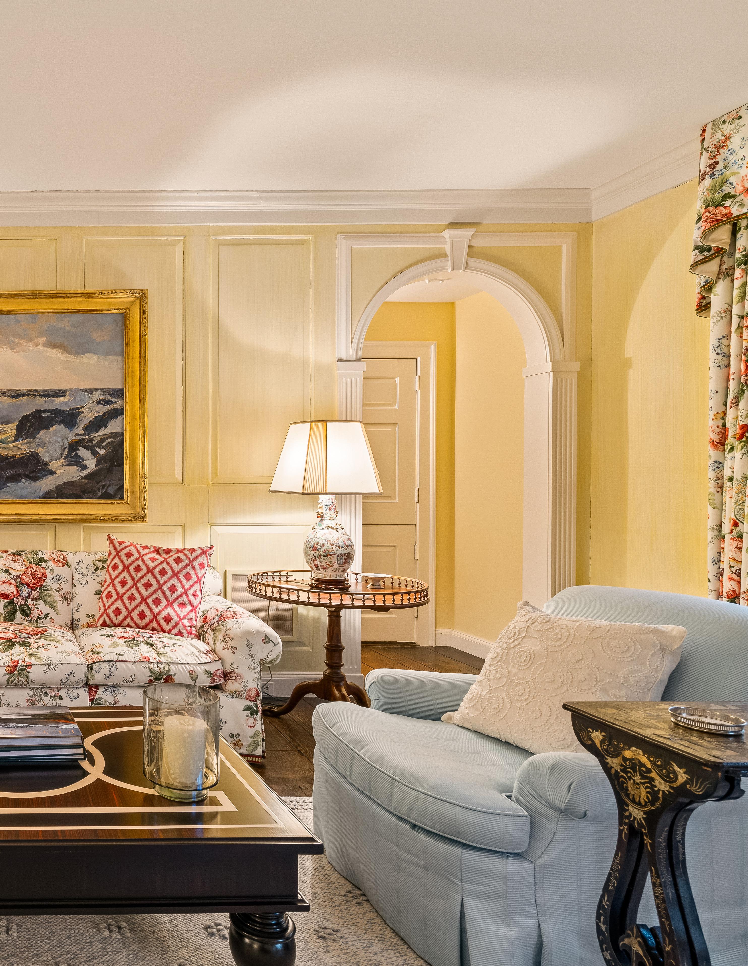
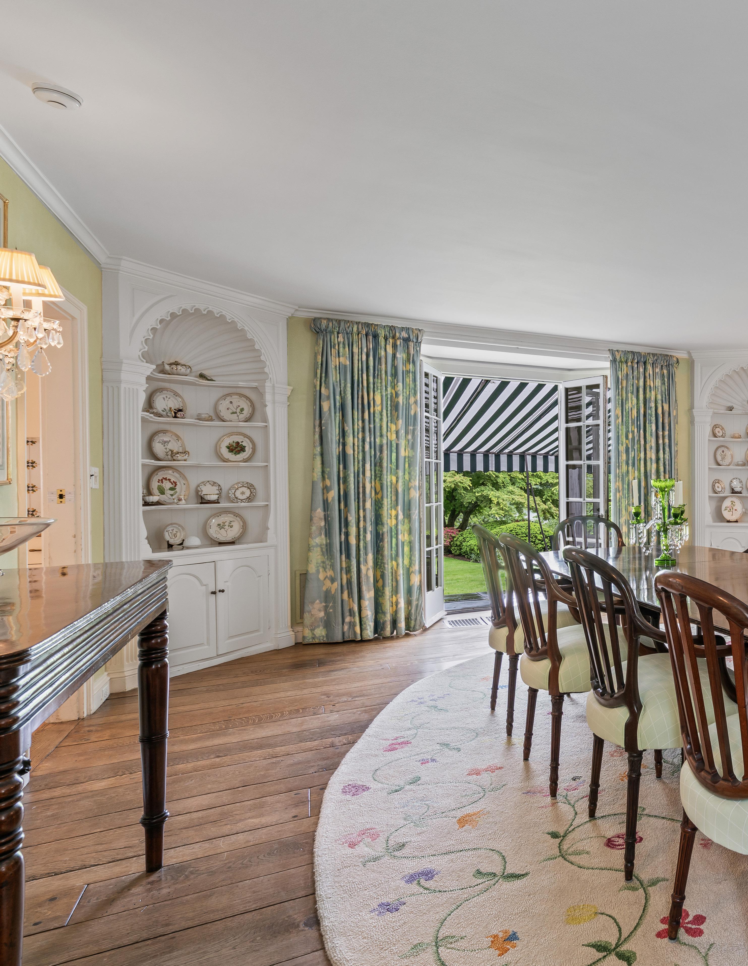
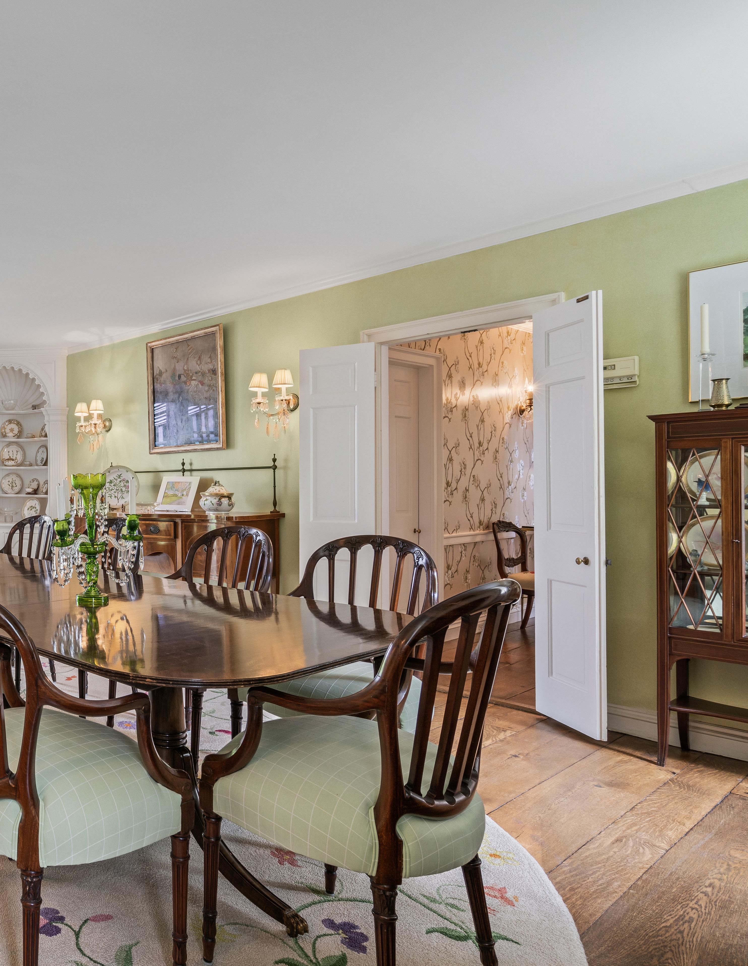
Discover the Refined Spaces of "Dam House"
The spacious and well-appointed formal living room has two bay windows, French doors with sidelights and an attractive fireplace. A wet bar is tucked into the cabinetry and painted millwork surrounding the room. An arch-topped doorway with pretty moldings leads to a handsome library/office wrapped with rich pine paneling and display shelves. The fireplace features a marble surround. A sunlight-filled fitness room has water views and two sets of French doors leading to the gardens. An intimate sitting room is a cozy multi-function space that can be purposed for crafts, reading or study. The elegant formal dining room features a wood burning fireplace with an attractive painted mantel for warm ambiance during cooler months. Two arch topped shell alcove corner display cabinets flank French doors opening to an awning covered bluestone patio with an outdoor raised hearth fireplace. The thoughtfully planned kitchen complex is open to a grand and sunlight-filled family room addition. It is a wonderful relaxed space for gatherings and gourmet cooking. The kitchen has custom cabinetry, a butcher block topped island with a marble insert, a Sub-Zero refrigerator and freezer, and a professional Universal Chef range with two ovens and a broiler. There is a pantry for provisions, a butler’s pantry and a food prep/clean up area with a second dishwasher for ease when entertaining on a large scale. The family room addition has a vaulted ceiling with skylights, a half-moon transom light above French doors to the patio, a raised hearth fireplace and an oversized bay window with picturesque views of the swimming pool and tennis court. A mudroom has storage cabinetry. There is a home office, a powder room and a full bath, a bedroom with an en suite bath, a convenient laundry room and access to the two-bay heated attached garage.
The second level is accessed by either the main or one of two back staircases. The luxurious primary suite features a spacious bedroom with a fireplace. A wide bay window has seating and panoramic views of the gardens and lake. The sumptuous updated marble bath has radiant heat, two sinks, a shower and a spa tub placed into a bay with water views. A stair leads from a dressing room with custom fittings to a large bonus dressing room on the third level. There are four additional bedrooms, four additional baths, an office, a cedar closet for seasonal storage and an office.
The two-story pool house has a charming covered porch for relaxing in the shade. It overlooks the refreshing gunite swimming pool surrounded by bluestone and green lawns with areas for sunbathing. Once inside, the pool house has a living room, a refreshment kitchen and full bath on the first level. There is a sitting room with a bedroom alcove and a full bath on the second level.

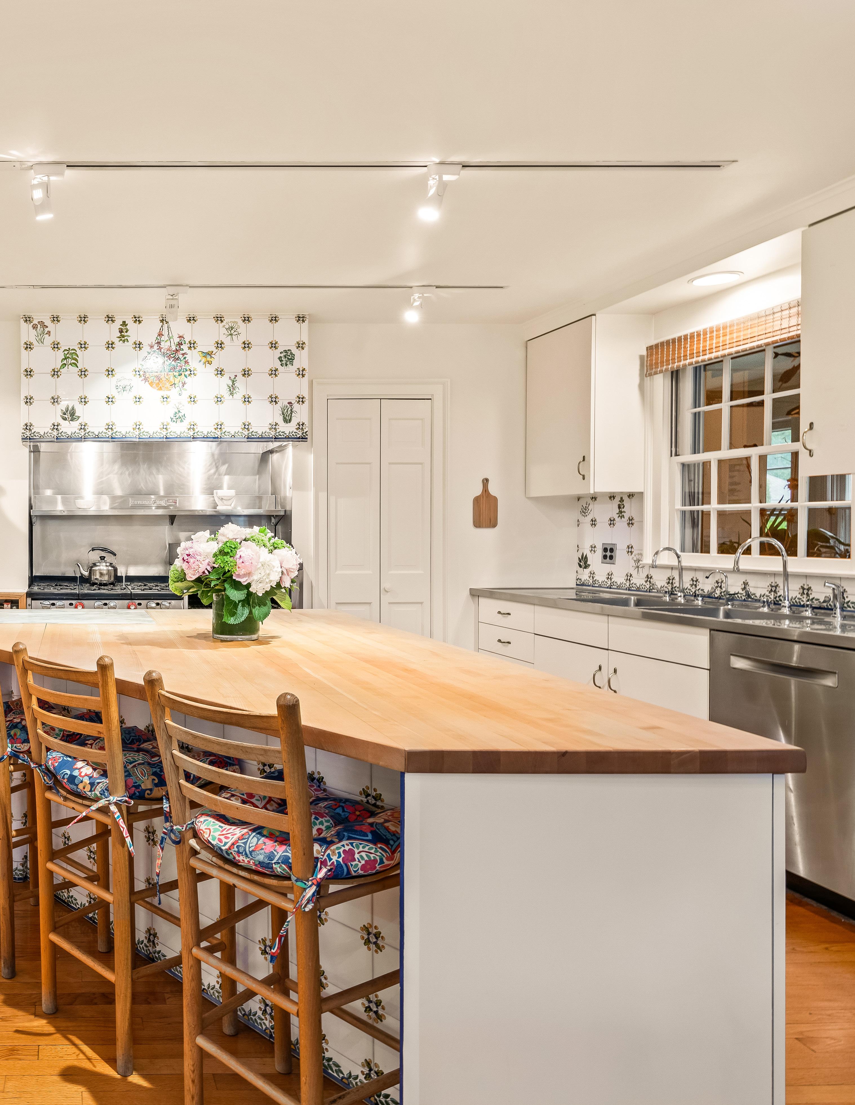

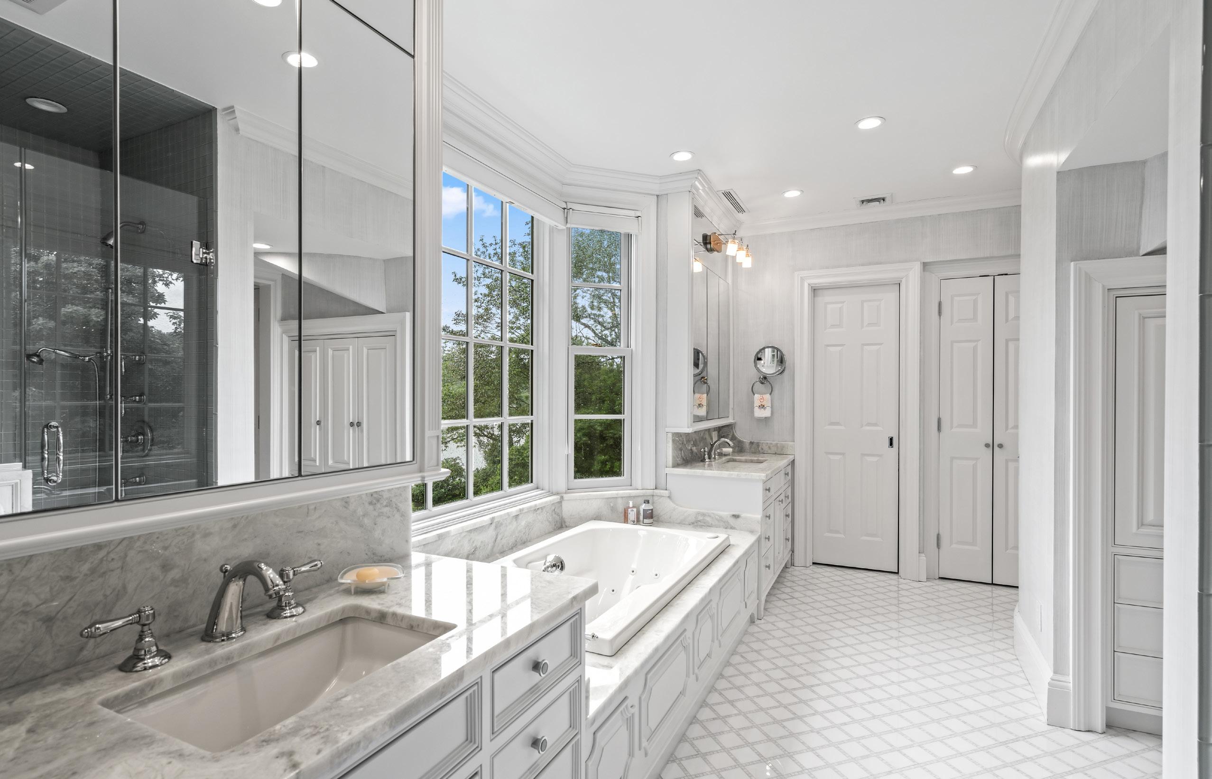
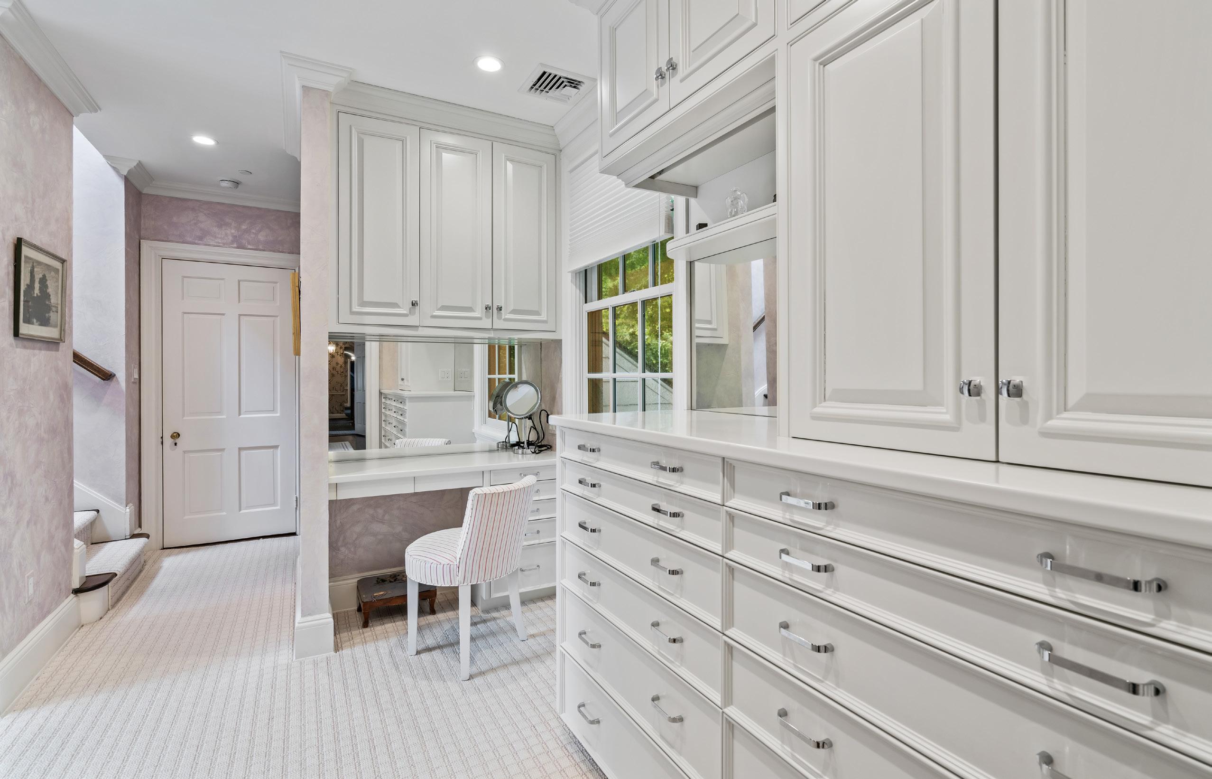

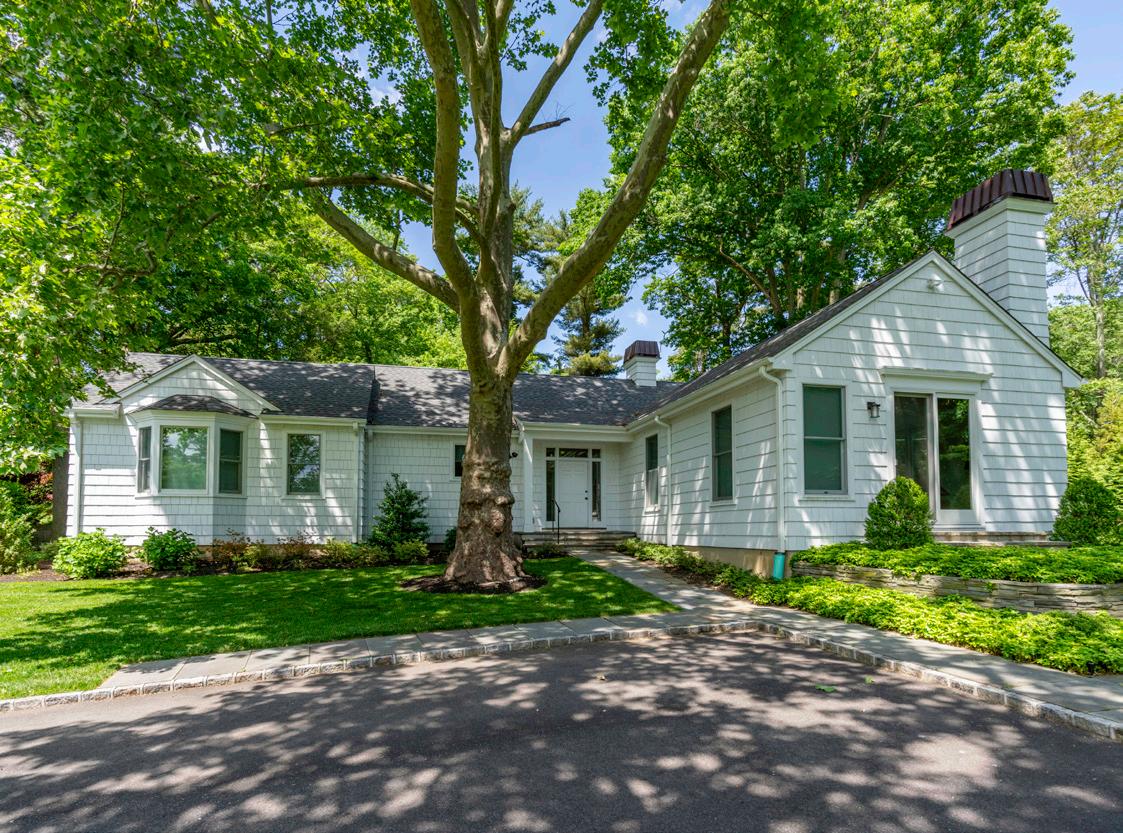
The Cottage
The four-bedroom cottage is a fantastic addition to the estate. Completely rebuilt in 2023, it boasts a spacious great room with three sliding glass doors to a patio and garden. A vaulted ceiling adds volume to the space, and a wood burning fireplace provides a cozy tone. The state-of-the-art kitchen is open to the great room. It has attractive white custom cabinetry, granite countertops and stainless appliances. Polished oak flooring runs throughout the cottage. There is a sizable primary bedroom with an en suite bath, three additional bedrooms and an additional bath. The lower level has a well-equipped laundry, storage and mechanicals.
The estate offers additional amenities including an irrigation system, a full house generator for the main residence and a separate generator servicing the cottage. There is a vegetable garden, a root cellar and two enclosed dog runs with shelter. In addition to the attached two-bay garage, there is a detached four-car garage.
This refined and gracious six-bedroom waterfront residence, surrounded by captivating gardens with tranquil water and sunset views, a fourbedroom cottage, a one-bedroom pool house, swimming pool and tennis court is a luxurious and preeminent property of distinction.

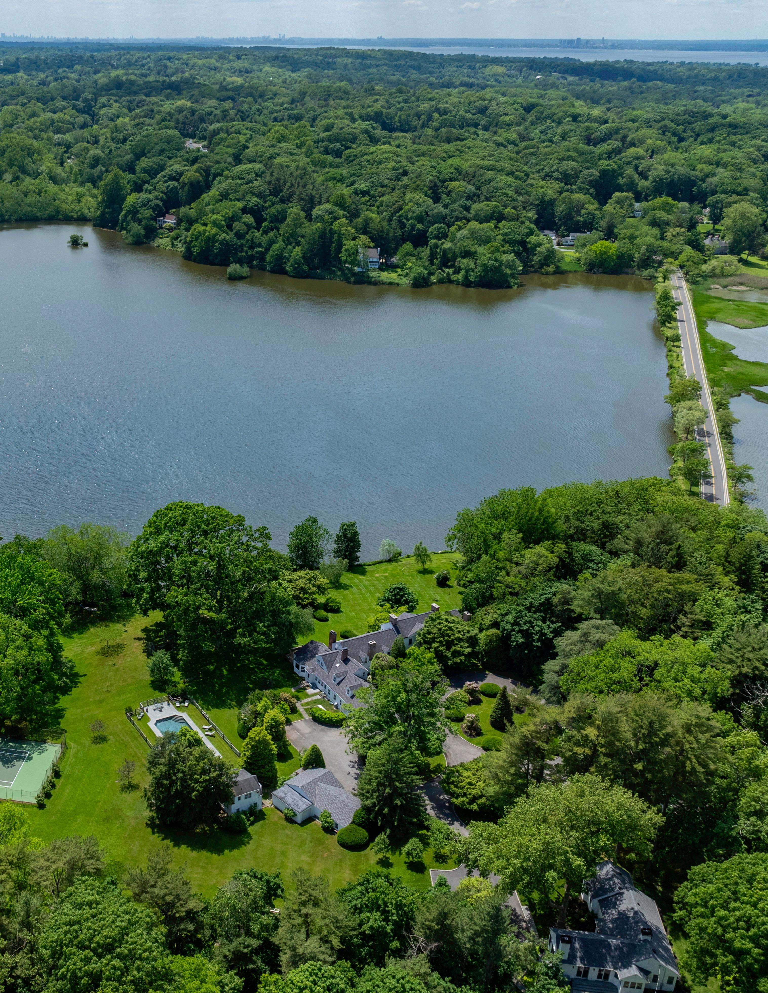
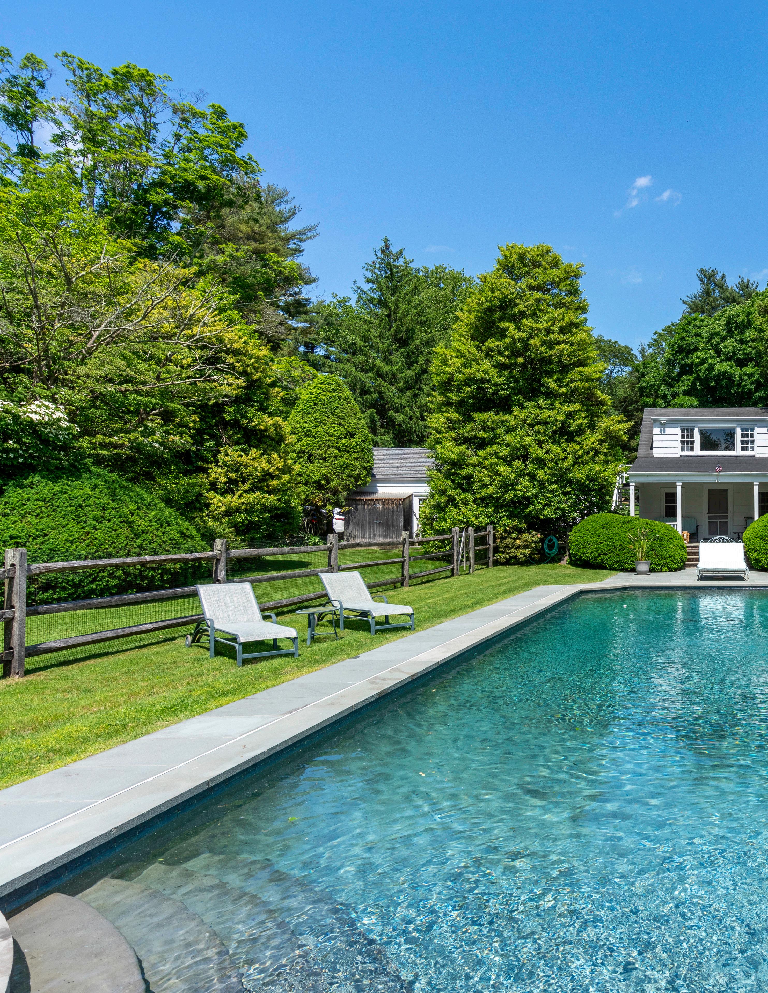
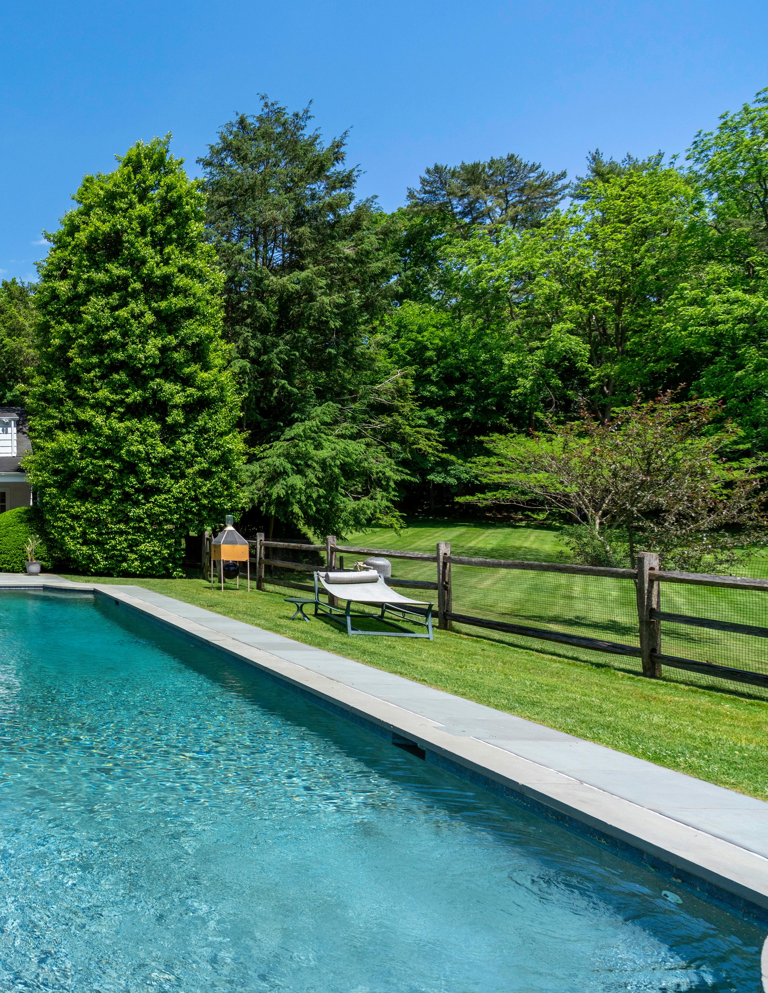
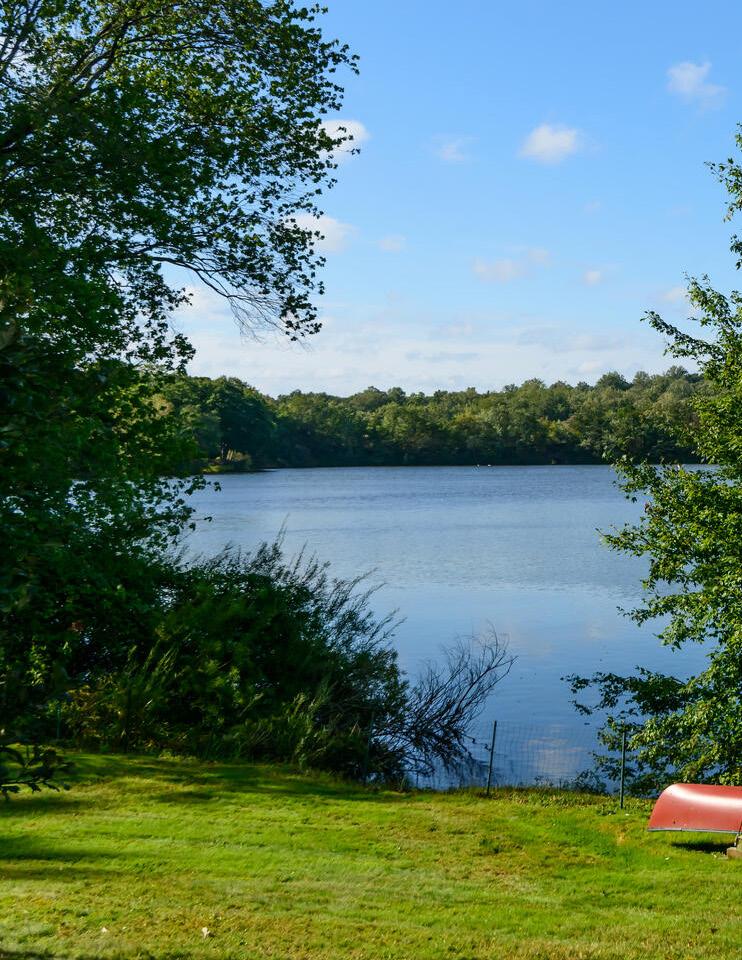

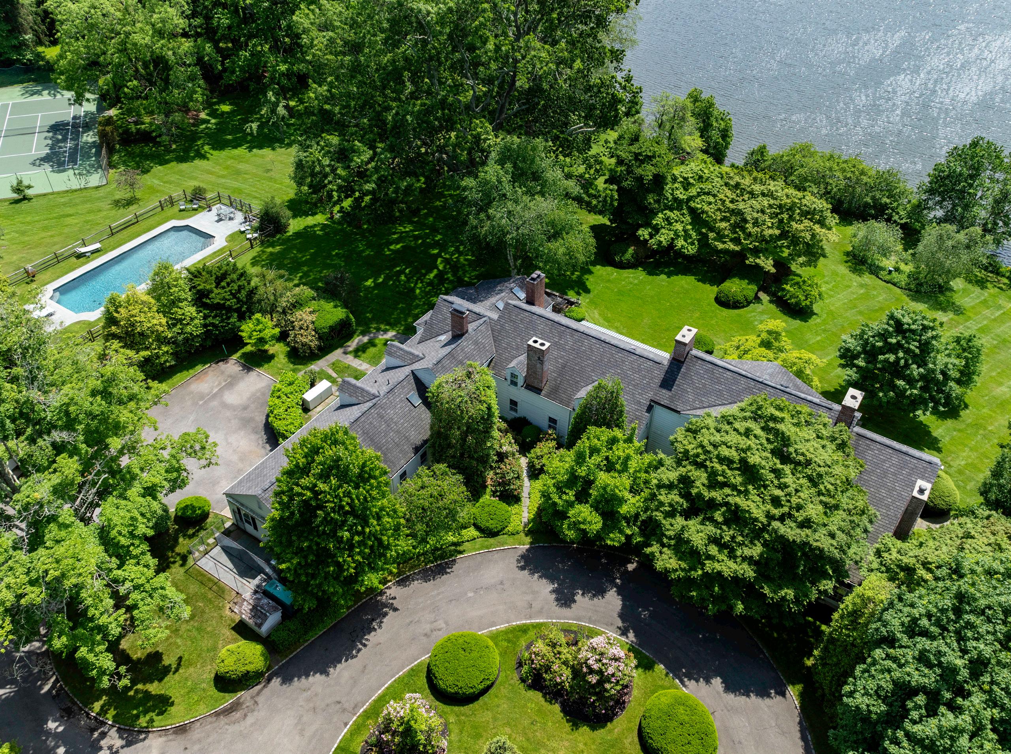
MLS# 3556016.
themasterpiececollection.com danielgale.com

christinaporter@danielgale.com

Each Office Is Independently Owned And Operated. SIR1
Christina Porter Associate Real Estate Broker Gold Circle of Excellence 516.759.4800, c.516.835.5512
Christina Teagle Real Estate Salesperson Gold Circle of Excellence 516.759.4800, c.516.635.8679 christinateagle@danielgale.com

























