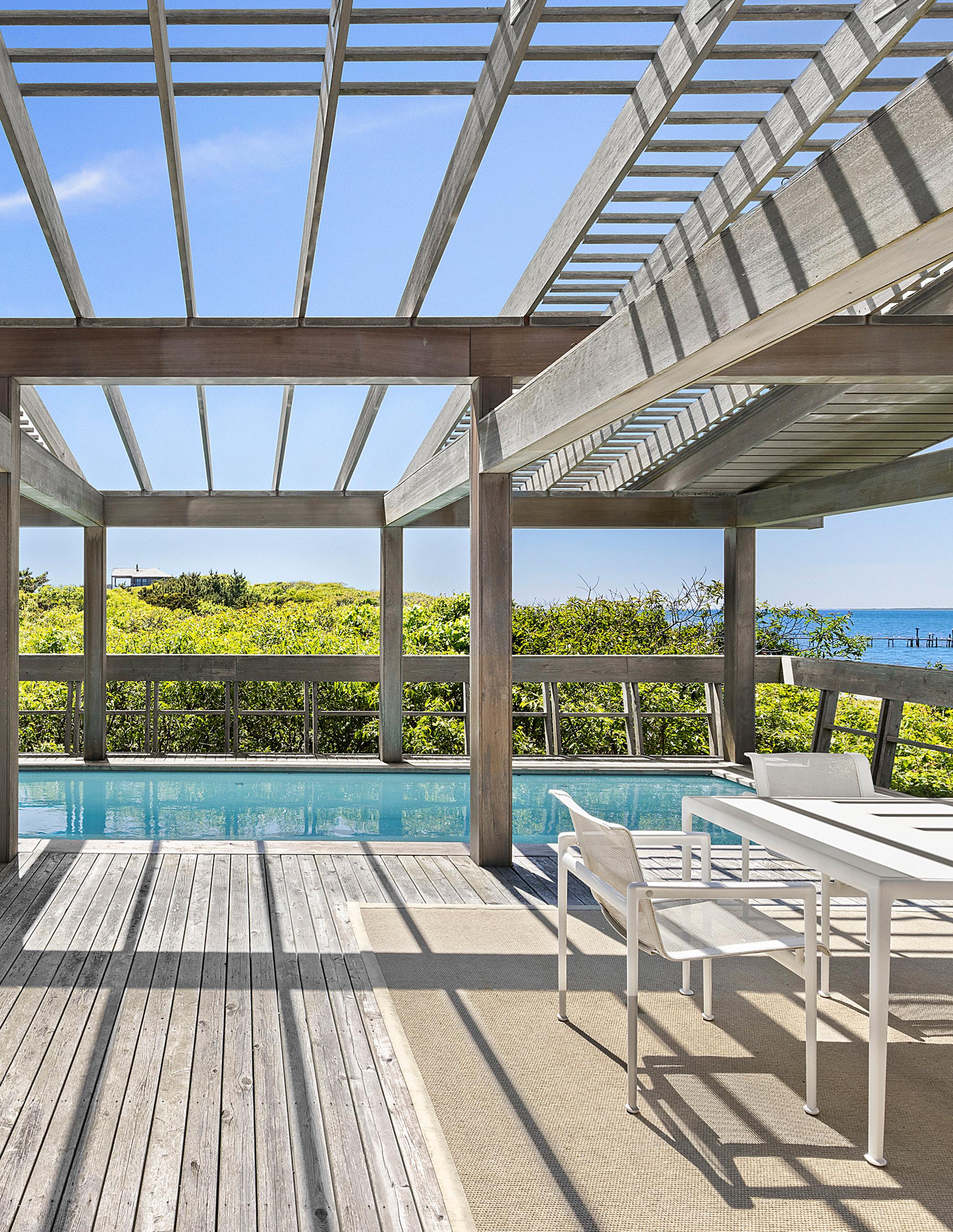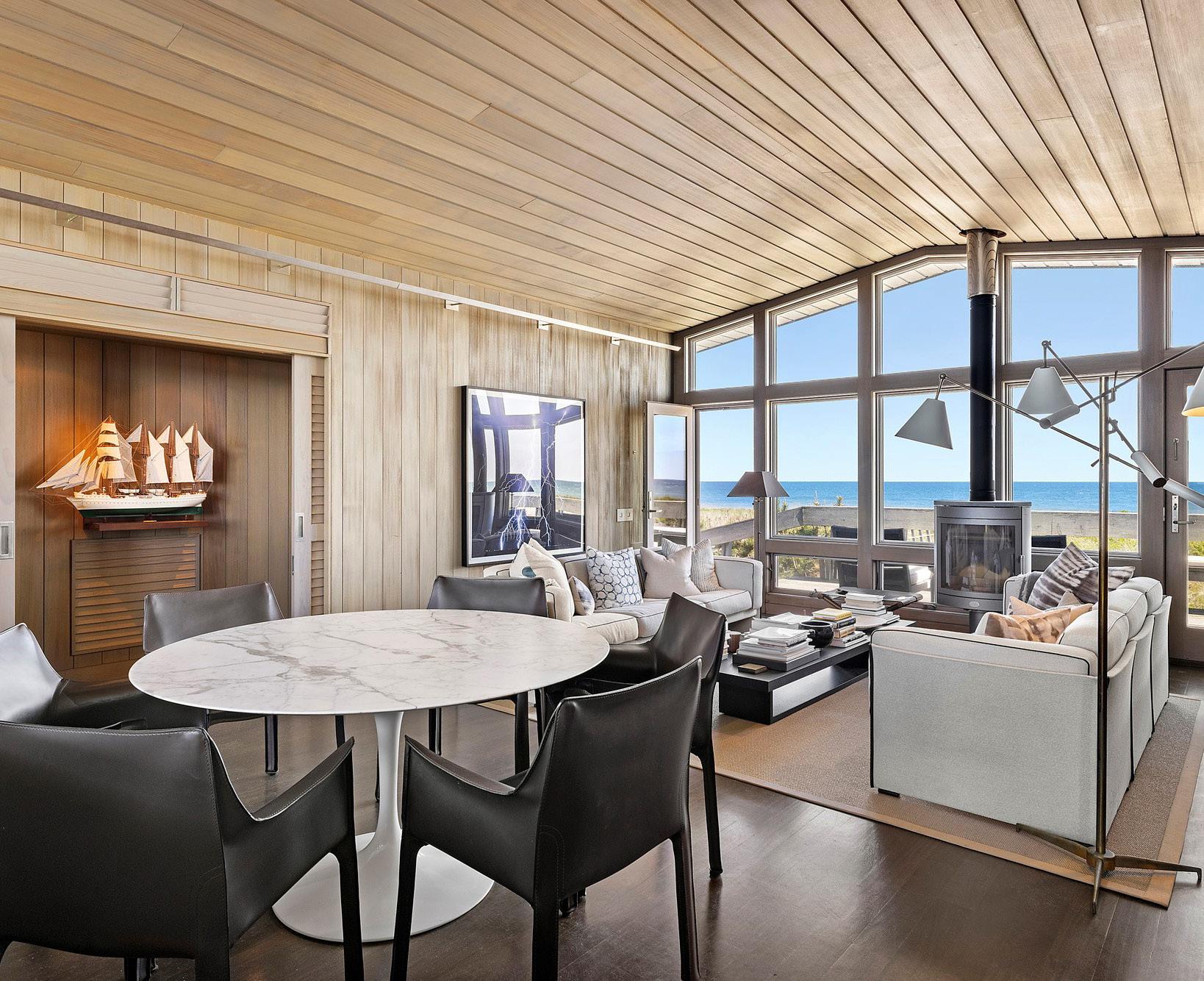“Atlantic Walk”
A Masterpiece Collection Listing.


LOCATION

This exceptional Great South Bay and Atlantic Ocean waterfront estate is located in the secluded Water Island community on Fire Island, New York. Water Island is comprised of approximately 48 residences tucked next to protected National Park land to the west. It can be reached by private boat or seasonal ferry from Sayville on the South Shore of Long Island.
PROPERTY
The setting for this extraordinary waterfront estate is unparalleled. The property transverses across a continuous .97-acre from the Great South Bay to the Atlantic Ocean. With 65-feet each of bay and ocean sandy beach to enjoy, this is a sun worshiper’s tranquil paradise. The spectacular estate is comprised of two luxurious residences, one oriented to the bay and one oriented to the ocean, that are essentially mirror images of each other with a pool house and heated swimming pool in between. Originally built in 1960, the residences were completely rebuilt and the pool house added in 2011. With foundations lifted to FEMA code, the structures are joined by wide custom-milled boardwalks. The property is landscaped with diverse songbirdfriendly native species that flower in the spring. A 250-foot long permitted dock provides easy access to the bay for both private boat transportation and water sports. Magnificently designed and crafted residences with wraparound porches, endless bay and ocean views and luxurious amenities combine to create an exceptional beachfront estate where the peace and solitude of nature’s unspoiled beauty can be experienced.
RESIDENCES
Inspired by the design of the original residences, Rodman Paul Architects created a masterful and artistic plan informed by the unique waterfront setting and desire for a luxurious beachfront lifestyle. Set on 12-inch pilings and reinforced with cross-bracing, Atlantic Walk is solidly engineered and constructed. Clad with beautiful custom milled cedar, handsome facades are crowned with gable roofs. Double-glazed custom hurricane proof windows with steel frames are rated to withstand 300 mph winds. Both the ocean and bay residences are built symmetrically. Walls of windows and glass doors meet cathedral ceilings on both the north and south elevations. They invite fresh cross breezes and majestic sky and water views into the living, dining and kitchen areas that easily flow from one to the next. Cedar, with an attractive combed stain finish, adds texture to the interior walls and ceilings. Teak flooring brings richness to the cohesive design, and custom Modulighter fixtures wash the cathedral ceilings in warm light. Imported from Germany, freestanding wood burning Ultra Elegance stoves face the bay and ocean respectively. Their sleek steel design adds chic ambiance to the living areas. Clean-lined furniture-like custom cedar cabinetry, Caesarstone countertops and Sub-Zero and Wolf appliances are beautifully integrated into the kitchens.


Ocean House
The ocean house has two bedrooms with en suite baths that are located on either side of the living space. The primary bedroom has a spacious closet with a skylight. The room is connected to a full bath with a luxurious four-coat enamel Kaldewei soaking tub surrounded by teak wood, as well as a separate shower. The fixtures throughout are Lefroy Brooks. The second bedroom is currently styled as an office. The ocean house has an accessory pantry/storage room next to the kitchen complete with Miele washer and dryer as well as a farm sink and Sub-Zero wine cooler. The wraparound deck is an outdoor living and dining space overlooking the Atlantic Ocean.




Bay House
The bay house contains two bedrooms, both with their own full baths featuring deep Kaldewei four-coat enamel soaking tubs and separate showers. Fixtures are by Lefroy Brooks. Both bedrooms have large closets with skylights. The kitchen matches that of the ocean house in design. The bay house also has a three-quarter wraparound deck with unobstructed views of majestic sunsets over the Great South Bay and landmarks such as the Fire Island Bridge and the Robert Moses Bridge off to the west.



Pool House
The pool house has water views of both the ocean and bay. The pergola for the pool house was inspired by the work of California architect Clifford May. It provides dappled shade as it spans over a dining and sunbathing deck toward the heated freshwater 36’ x 8’ lap swimming pool with sunken seating. The pool house is comprised of an exercise room, an accessory storage room and bath.





