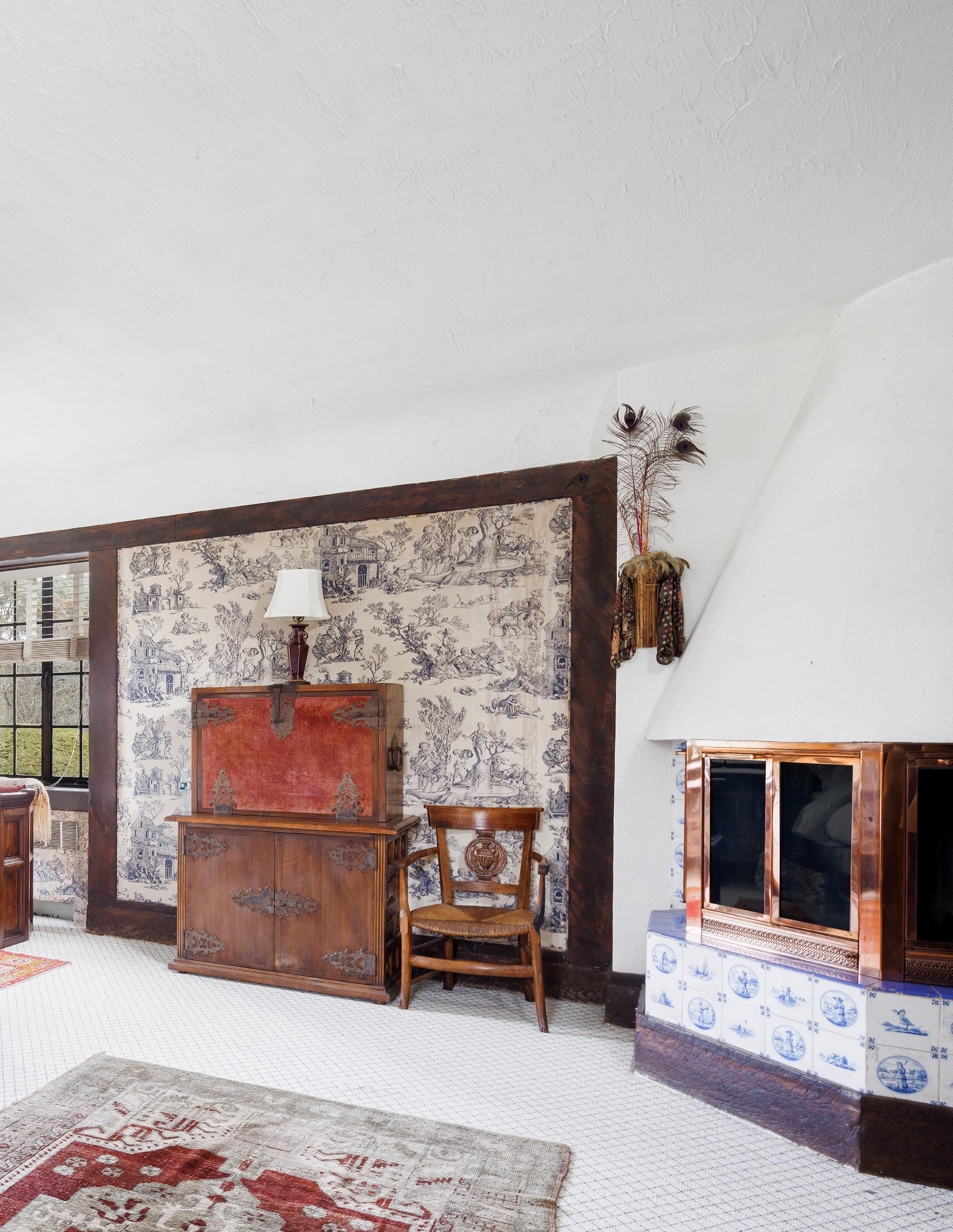FELIX DOMI
MUTTONTOWN, NEW YORK

LOCATION
This exceptional estate is located in the Incorporated Village of Muttontown, New York just 30-miles east of Manhattan on the North Shore of Long Island. The area offers fine dining and shopping, nature preserves and equestrian centers, golf courses, cultural venues, beaches, museums and a lifestyle where luxurious living can be enjoyed.
PROPERTY
Felix Domi is a spectacular 10.47-acre Gold Coast estate. Completed in 1937, the residence is a quintessential interpretation of French Normandy architecture attributed to the masterful design of the renowned architect, John Russell Pope. The seven+ bedroom home is complemented by a glistening swimming pool, a hard-surface tennis court, an artist’s studio and potting shed. For the equestrian, there is an eight-stall barn with a tack room and hayloft. A turnout paddock, sand ring and jump course provide for a variety of riding pursuits. Lush green lawns meet serene perennial gardens with walking paths. Lovely brick and bluestone terraces are perfect for relaxed entertaining. There is an irrigation system, well, central air conditioning on the first level and a propane-fueled generator that services the whole house. The attached three-bay heated garage is set in a two-story wing, and it features a deep bay to accommodate a limousine.


RESIDENCE
A curvilinear drive graced by broad verdant lawns and specimen trees arrives at a landscaped circular forecourt that welcomes guests to the magnificent three-story residence. Exuding old world charm, the brick and timbered façade is topped with a steeply pitched Ludowici terra cotta clay tile roof. Brick chimneys, multi-paned casement windows and a fabulous circular tower with a cone shaped roof add visual interest to the composition. Flowering hydrangea is trained upon the façade, and it lends a timeless storybook quality to the design.
Within the tower, the inviting front entry opens to an intimate foyer that features a graceful curved staircase with an attractive wrought iron handrail and balustrade. Gleaming pegged oak flooring flows into principal rooms with wood beamed ceilings and French doors. Beautifully proportioned rooms rich in architectural details distinguish the interiors of this home. The well-appointed formal living room has built-in display shelves and cabinetry, a fireplace and a charming window seat tucked into a bay. Two sets of French doors open to a sunlight-filled conservatory with skylights across its vaulted ceiling. Wraparound windows and doors showcase views of a delightful low-walled terrace, the swimming pool and the tennis court which are integrated into the garden design. The pine paneled trophy room has an intricately carved crown molding, a fireplace with a bolection-style surround, a wet bar and French doors to the conservatory. A fireplace adds warm ambiance to the elegant formal dining room that inspires gatherings and celebrations. Two sets of French doors open to a delightful bluestone dining terrace overlooking the gardens, paddock and riding ring. The expansive kitchen complex features areas for meal preparation, cooking and informal dining. There is a striking wood burning fireplace, a built-in wood/coal fueled barbeque and a professional Garland range. At the far end of the kitchen, an atrium greenhouse bathes the interior in natural light, and it provides the chef with the opportunity for a year-round herb garden. A spacious den has a wet bar. It leads to a cabana with radiant heated flooring, a full bath, changing area and access to the swimming pool.
The second level is accessed from both the main and rear staircases. The sumptuous primary suite has panoramic views of the front, side and back gardens. A raised-hearth fireplace featuring blue and white Delft tiles provides warmth and charm. The suite has two en suite baths and dressing areas. Three additional large bedrooms and two baths as well as a sitting room/office with a bath are featured on the main axis of the residence. In addition, there are three small bedrooms that share a hall bath in the two-story wing. The third level has stair access.
A polo room keeps pony saddles and sticks well organized and accessible on the lower level. There is access to the gardens and swimming pool as well as a sauna and steam room, a massage and gym area, laundry, storage and mechanicals.
A few steps away find the walk-in pantry, the garden/pet room with oversize sink, the laundry room with Samsung washer and dryer, the hall with 2 extra-large storage closets, a door to the side yard, and another door to the garage with high ceilings and wide stairs to the basement.














The beauty of Felix Domi’s architectural character has been maintained and enhanced for today’s living. Its magnificent manor residence and 10.47 richly landscaped acres that boast swimming, tennis and equestrian amenities provide for an extraordinary and luxurious lifestyle.




