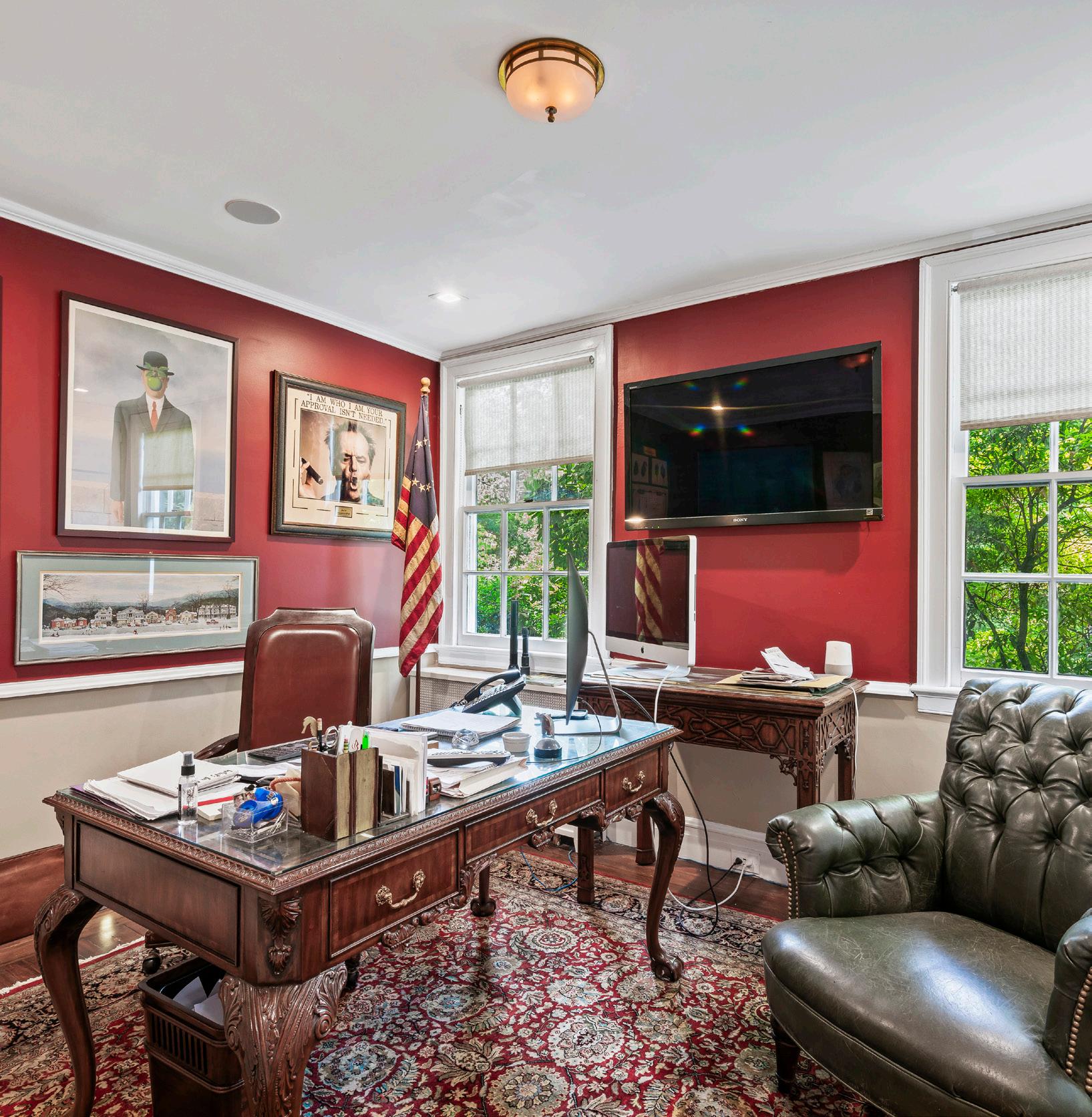
Oyster Bay Cove, New York

Ten Acres of Pure Bliss.
Located in the Village of Oyster Bay Cove, New York on the North Shore of Long Island, this magnificent compound on ten acres is just 30 miles from Manhattan. Minutes away is the historic town of Oyster Bay that offers fine dining, boutiques and a waterfront park. The Summer White House of President Theodore Roosevelt is nearby and the town boasts a rich past as a colonial settlement, ship building center and the heart of Long Island spy activity during the Revolutionary War. The Oyster Bay/Cold Spring Harbor Complex is the cleanest estuary in western Long Island Sound and is a wonderful resource for the community for fishing, sailing and swimming.
A rare opportunity to own ten acres that boasts a 9 bedroom residence, two Cottages, two Barns, heated Gunite pool, tennis court and a 5-car Garage. Comprised of lush lawns and majestic trees, the property is an oasis to relax, live and play. Originally landscaped by the Olmsted Firm, the property brims with azaleas, rhododendron, flowering bulbs and the heady scent of roses. Quaint picket fences surround the flower gardens and walled gardens form a graceful strolling path from the delightful porch. Two terraces offer bucolic outdoor entertaining areas and the privacy of mature plantings creates a serene milieu. Verdant views are captured from every window of the home, as far as the eye can see.
A sense of history comes alive upon entering through the white gates of “Holly Court”. Nestled on ten gently rolling acres, the property is the perfect compound set in the picturesque Village of Oyster Bay Cove. The house has a distinguished provenance, originally owned by Charles W. McKelvey, a New York City lawyer married to Susan Adams Delano, a cousin of President Franklin D. Roosevelt. Built as a farmhouse, the landscape firm of F.L. Olmsted, of Central Park fame, was brought in to design the grounds. The next owner, E.Q. Trowbridge, a descendant of John Hancock, expanded the home, adding an entire wing around the Living Room which was paneled with wood salvaged from a demolished Manhattan townhouse. More recently, the farm style Kitchen was featured in Martha Stewart Living.





Historic Elegance Meets Modern Comfort.
“Holly Court” is a special residence for those looking for an 9 Bedroom, 9.5 Bath home with classic architectural detail that cannot be replicated. The Entry Foyer expands the width of the home and features a large fluted plaster ceiling medallion and opens to a double-height ceiling detailed with scroll trim molding and a striking stairway. Graceful archways are a recurring motif found throughout the home as well as French doors with paned glass that permeate the home with sunlight. Wide plank floors, elegant moldings, tall ceilings and six fireplaces are some of the distinctive aspects of the residence. Grandly proportioned principal rooms offer wonderful entertaining venues including a Dining Room that easily functions for large scale parties, that can overflow through French doors to the terrace overlooking the grounds. The paneled Living Room opens to a large Sun Room with tiled floors and palladian arched French doors. Sophisticated herringbone floors are found in the Library along with built-ins. The Eat-In Kitchen has a welcoming country flavor with painted wood flooring, Traulsen Commercial Refrigerator, two Viking Ovens, 6-burner gas Stove and a pantry with two Viking Dishwashers, Wine Refrigerator and Icemaker. The vintage cabinetry gleams with original hardware. There is an additional storage Pantry and Prep Kitchen area, plus a small Bedroom with full Bath. The first floor also offers an Office, Powder Room, Mud Room with bench, Potting Room close to the rear Portico and a wet bar.
The second floor has two wings of Bedrooms. The West side has the Primary Bedroom with fireplace, tray ceiling and overlooks the gardens. There are two spacious closets and a convenient office space is tucked away behind pocket doors. Boasting two Bathrooms with radiant heat, the first has a Shower, Toto Commode, sink, marble tile and a linen closet. The next offers a Tub, Sink, Commode, Bidet and an additional closet. Both are trimmed with white beadboard. The Sun Porch, off the Bedroom is the perfect Home Gym. This wing also has another Bedroom with en suite Bathroom.
The East Wing has four Bedrooms and each has its own Bathroom. On the third floor, there are two additional Bedrooms and a full Bath with Tub.
The Basement holds the mechanicals and storage. Heating and cooling systems have been replaced, new shutters and partial slate roof added, plus new balustrades are all significant recent improvements. The property is not sub-divisible.













“Holly Court” is a unique offering, an opportunity for those seeking a piece of Americana in a tranquil setting.



