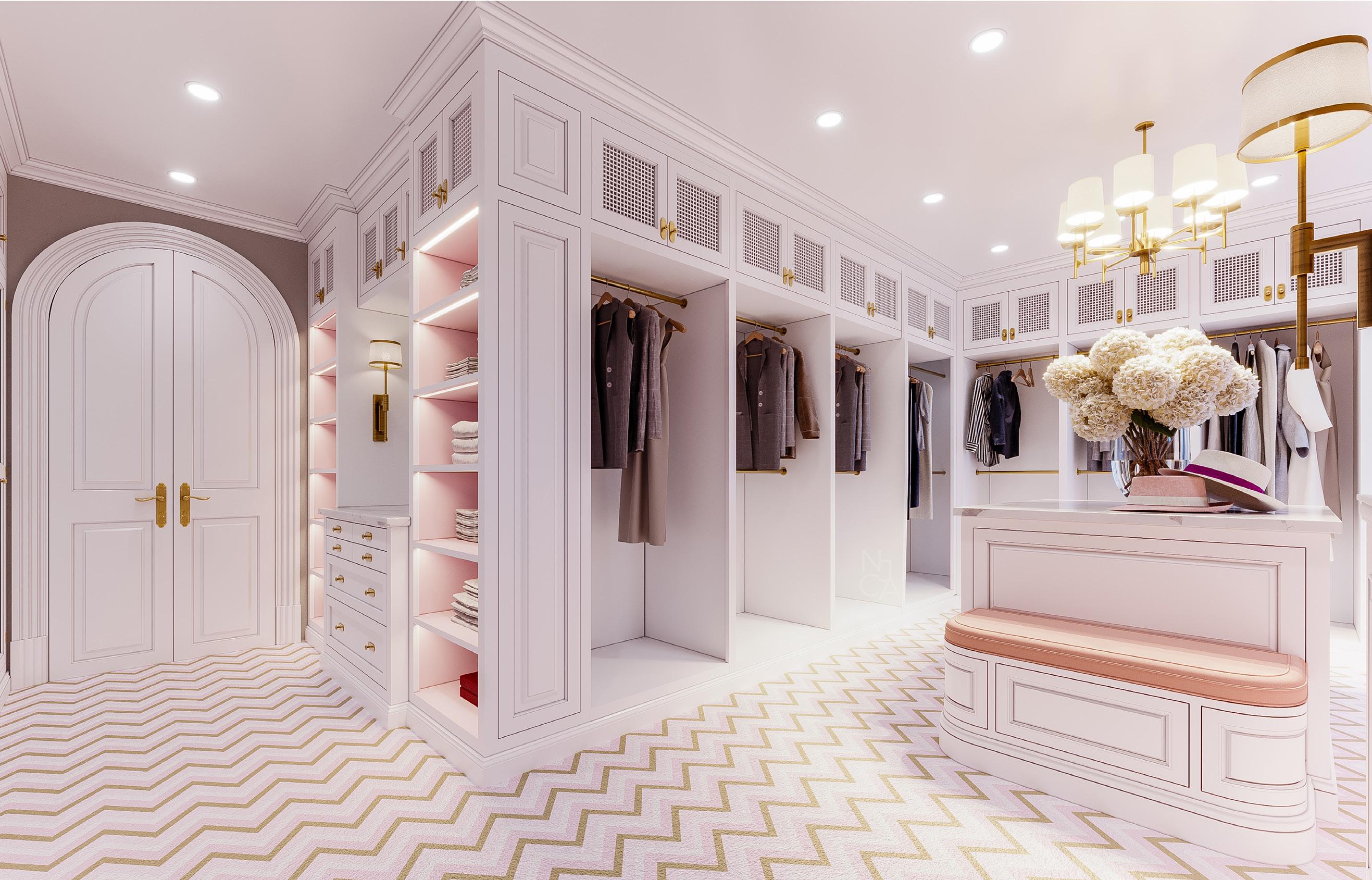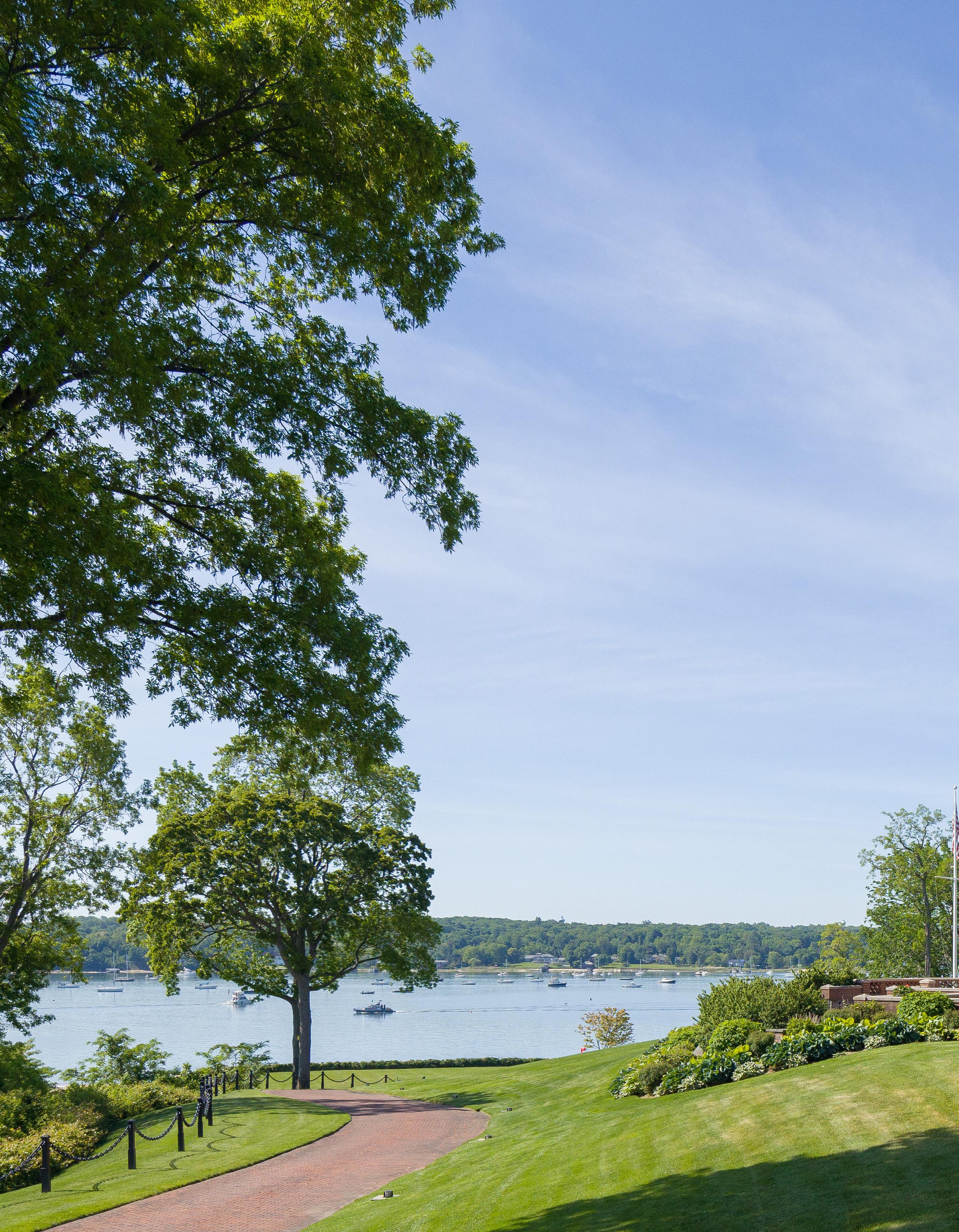"MIDDLESEA"
THE ESTATE OF BILLY JOEL CENTRE ISLAND, NY

Welcome to an extraordinary, one-of-a-kind waterfront Estate with an exceptional presence on the harbor in Oyster Bay. The property consists of three contiguous but separately recorded properties.
#500 Centre Island Road
Tax Lot #216 + #422
4.94 acres with a gate house and an in-ground pool.
#501 Centre Island Road
Tax Lot #459 + #460
A recently cleared 6+ acre waterfront parcel of land.
#502 Centre Island Road
Tax Lot #431
A 14.52 acre lot that has a 20,000+ sq. ft. Estate house built in 1994 and newly renovated over the past 3 years. This lot also includes a maintenance building, beach house with an in-ground pool, a possible helicopter pad, and a boat house.
The Estate at Moses Point, Centre Island, was once owned by George Bullock, Chairman of the Board of the Erie Railway, and designed by Robert W. Gibson in 1914.

“Yeadon” was the name of the property named after the Bullock family’s hometown in Leeds, West Yorkshire, England. The property was subdivided in the 1950s into 3 parcels: The Gate House, the 6+ acres of land that had a greenhouse, rose gardens, and several structures, and the Main House on the 14.52 acres. The Main House was demolished in 1990, and a new home was rebuilt on the same location.
The current owner purchased the property in 2003, and renamed it “Middlesea” and restored the Estate to its original acreage of approximately 26 acres with 2,000 feet of waterfront.

The Main House.
Built in the Arts and Crafts style, this brick home is accented by brick columns and archways, covered porches, and brick driveways and roads leading to the beach house. Currently under construction and renovation, the home is expected to be completed by the end of Summer/Fall of 2023.

One has the opportunity to see the quality of the construction and the attention to detail throughout. There are views of Oyster Bay Harbor and/or Oyster Bay from virtually every room. Enter the first floor through a heated vestibule into a two-story entry hall with a black and white marble tiled floor, a powder room, guest closet, and an elevator that accesses all four levels of the home. There is radiant heat throughout the majority of the house.
Waterviews highlight virtually every room on the above grade floors of the house. The main floor has a library with a fireplace, an office with a fireplace that opens to a covered patio overlooking the harbor, a formal living room with a fireplace, a formal dining room with a fireplace, a large walk-in pantry, a spacious gourmet kitchen with a breakfast room with barrel ceiling, a separate chef’s kitchen, a family room, a back staircase to the second floor or the lower level, a home office, a dog’s grooming room, a large coat closet, and a half bath.
 “Rendering courtesy of NJ Caine Architecture.”
“Rendering courtesy of NJ Caine Architecture.”
Second and Third Floor.
The second floor has four ensuite bedrooms and a large laundry room. The elevator opens just outside of the primary bedroom suite which occupies one wing of the floor. This suite offers “his and hers” walk-in closets, dressing rooms, and baths, which are connected by an entry hall with room for a “breakfast bar.” The spacious bedroom has southeastern exposure with beautiful water views, a barrel ceiling, and a large fireplace.
The third floor has staircase access as well as the elevator and has been finished for storage and a possible home theater, as well as a powder room.
Lower Level.
This level is partially above grade and offers more living space and entertainment areas, as well as utility rooms. It is also accessed by a staircase from the entry hall, a “back” staircase from the kitchen wing, and the elevator. A large utility room with an outside service entrance is at the foot of the kitchen staircase, as is a large pantry (or home gym location).
Included in this level, currently under construction are a playroom with a fireplace, a room intended for a spa or hair salon, a billiard room, a powder room, a wine cellar, and the main laundry room. A separate hallway has two shower/changing rooms, a half bath, and two doorways leading to the indoor swimming pool. This room has a 12 foot ceiling and a large fireplace, as well as a 40 x 25 gunite in-ground pool covered by a wood floor by the current owner, who has used the room as the music room because of its great acoustic qualities. The pool and its piping are still intact, but the pumps and mechanics have been removed.
Outdoor Spaces.
Outside the kitchen side entrance is an outdoor kitchen, which includes two barbecues, a Garland grill, and a warming drawer.
Attached to the main house by a covered portico is a two-car garage and a bay that could be opened to provide room for one or two cars. Two additional two-car garages are included in an attached guest apartment suite that opens to a large courtyard for guest parking.
One of the two car garages has a half bath and a staircase leading to an office/conference room. The second two-car garage opens to the guest apartment with a half bath and a staircase leading to a bowling alley and a very large storage room.

“Rendering courtesy of NJ Caine Architecture.”

“Rendering courtesy of NJ Caine Architecture.”
“Rendering courtesy of NJ Caine Architecture.”



“Rendering courtesy of NJ Caine Architecture.”


 “Rendering courtesy of NJ Caine Architecture.”
“Rendering courtesy of NJ Caine Architecture.”
“Rendering courtesy of NJ Caine Architecture.”
“Rendering courtesy of NJ Caine Architecture.”
“Rendering courtesy of NJ Caine Architecture.”

The Gate House.
Located at the entrance of the property and built in a Tudor style this 7,000 sq. ft. house sits on a 4.94 acre parcel with a 20 x 40 free-form in-ground gunite, saltwater heated pool and the site of a former Har-Tru tennis court.
The house was renovated four years ago with a large updated kitchen opening to a dining room, a large family room that opens to a three-season room overlooking the water, and a large lawn, and an in ground pool.
The first floor also offers a laundry room, powder room and a spacious ensuite bedroom with large closet and opens to a patio overlooking Oyster Bay Harbor. The upstairs includes a second primary with an ensuite bath and large closet plus 3 additional bedrooms, a hall closet and, a hall bath. In addition on the left side of the entry foyer is an apartment with a large eat-in kitchen, 3 bedrooms, and a full bath on the second floor.
Property Details
Heated by oil (with a 500-gallon oil tank in the poolside basement and a 1000-gallon propane tank for cooking and heating the in-ground pool and the outdoor barbeque.) There is a separate 48-kW full-service generator for the Gate House that powers the entire home but does not load shed.
All air handlers in the home have UV lights for air quality.
All air handlers have charcoal filters and air scrubbers for upgraded air quality.
The streetside of the house has all new drainage.
The pool patio and fencing are all new.
New perimeter screening was added (18’ Norway spruce).
Infrared heaters were added to the rear patio.
Drop-down screen and drop-down Isinglass panels on the rear covered patio.
New septic system for the house.
Avigilon Security Cameras.


This outbuilding offers room for three additional cars and equipment for maintaining the grounds. There is a half bath on the ground floor, the house manager’s office, and a conference room and kitchenette on the second floor. Has a 1,000-gallon propane tank and a gas boiler.
 The Maintenance House.
The Maintenance House.
The guest apartment has a main entrance from the courtyard, a galley kitchen opening to a living room with a fireplace, a powder room, and laundry. The second floor offers three bedrooms (one with an ensuite bath) and a hall bath.
 The Guest House.
The Guest House.
The Beach House.
A brick drive leads to the helicopter pad, formerly a tennis court, and a 25’ x 50’ heated in-ground gunite pool, as well as the Beach House and the dock, boat house, and boat ramp. The owner has brought in sand to enhance the beachfront. The newly renovated Beach House (4 years ago) is also built in the Arts and Craft style. The exterior of the house was refinished this past spring: brick work, waterproofing, Tudor boards, and painting. This quiet retreat offers a large living room with a fireplace, a newly refurbished gourmet kitchen with a large center island, and a half bath, and a laundry room. The second floor offers two bedrooms with a dual-entry bath and a large primary suite with a full bath and walk-in closet. Throughout the home, there are wonderful water views and an abundance of sunlight brought in through the many window walls.
Heated by oil (a 500-gallon tank) with a 120-gallon propane tank for cooking. The in-ground pool is also heated by oil. There are all new and relocated AC condensers as well as whole-house humidification. Sonos music system. Speakers in the kitchen, mudroom, and sound bars in the master bedroom and living room are all tied into the Sonos system. The rear patio and pool are tied into this as well. Updated Rukus wireless network for coverage inside and outside of the beach house. Basement drainage was completely reworked last winter. All new sump pumps with tandem back-up pumps. A fresh-air fan was installed in the basement in 2021.
The Boat House.
New Hardie Board siding. New entry door and windows. A new split unit added for heat and air conditioning.
Property Improvements.
The seawall was raised to the flood plain level of 12’. All entries to the seawall are now protected from flooding by the PSF flood barrier system (boat ramp, dock ramp and beach house patio steps). Gabion wall added to the 501 shoreline. A maintenance driveway was addded at the side of the property that leads directly to the beach house. Alarm.com security system throughout all of the houses on the property. Cellgate entry system at both the main gate and Gate House gate. The system can be accessed from anywhere in the world. All six garages have heating units. Central air conditioning throughout all the Estate buildings. Well water supplies all water to the property. Lutron lighting throughout. The gardens and fountains built into the hillside are all original to the property from the 1914 Estate. Central air conditioning throughout all Estate buildings.
Three 1,000-gallon propane tanks heat the main house and fuel cooking and other gas-fueled appliances. The 2,500-gallon oil tank supplies the boiler for the garage, guest apartment, bowling alley, and the 300-kW generator. The generator supplies the entire property at 502 Centre Island Road.





