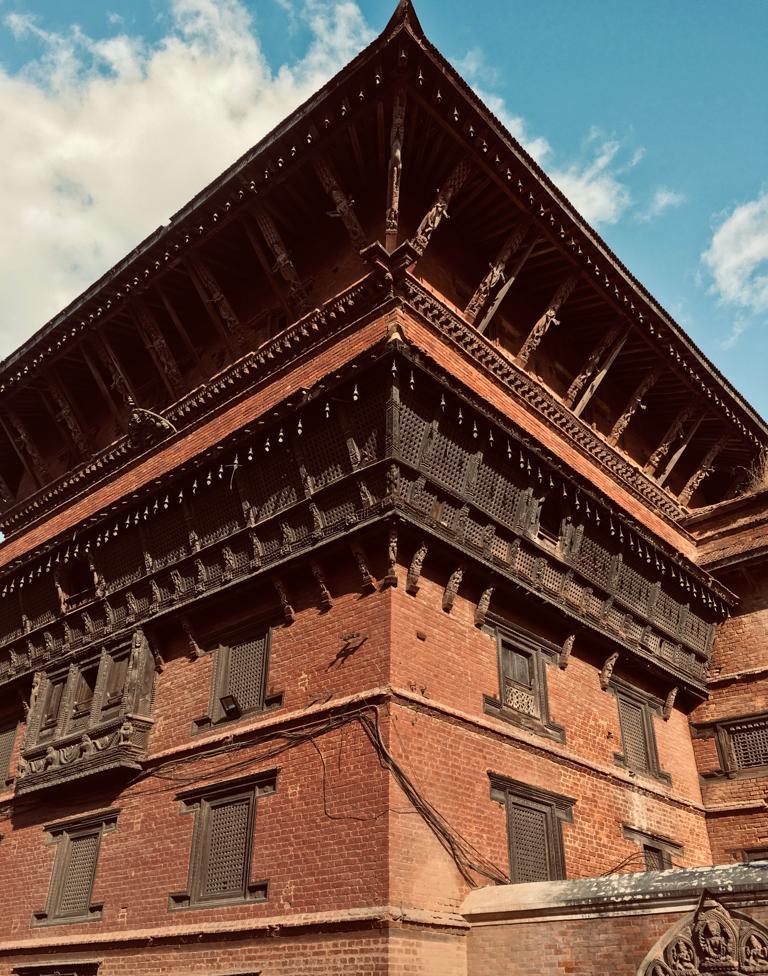
3 minute read
01 living on the edge
sunderbaari homestead design search international student design competition
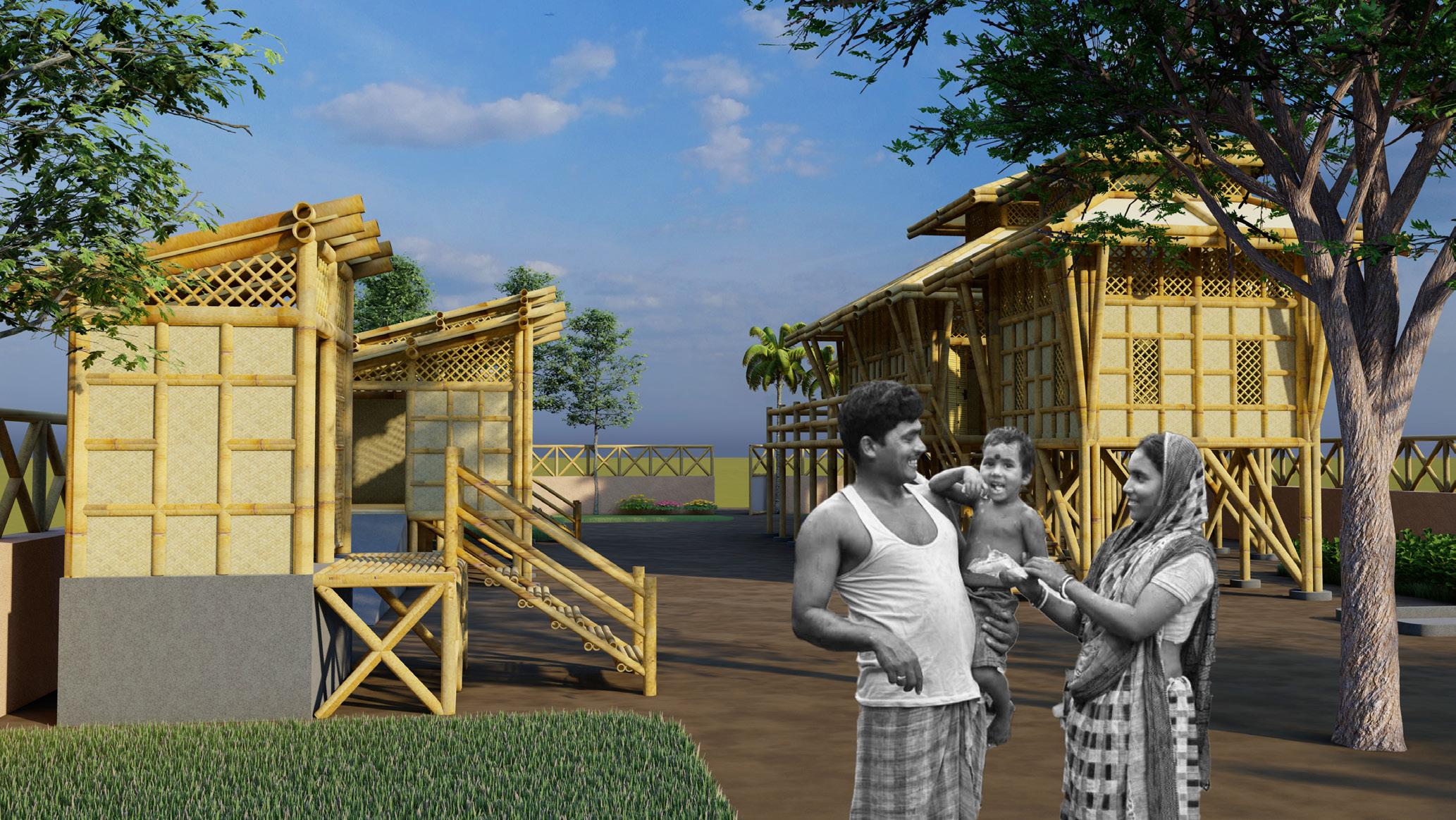
Advertisement
“a home issafe; vulnerable; authentic; true; steady; a deep sense of rest; an oasis; a place to gather those you love.” this design aims to create a space for the people of sunderbari that truly reflects their identity including their tradition and dayto-day activities; a home, a homestead, a ‘Bhite-bari’. concept -
- staggered arrangement of building blocks creating open spaces

- blocks are placed such that wind flows freely
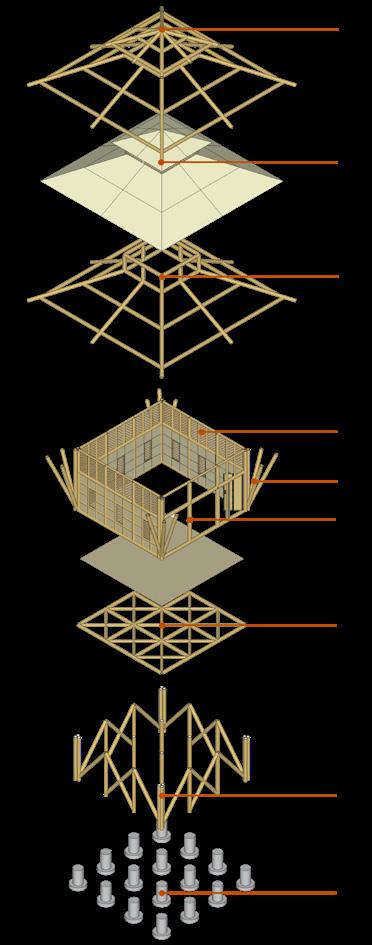
- each block has it’s own unique function, placed in such a way that it gives space for an open courtyard for family gathering and activities
- 2M stilts used to prevent water flooding. The space can be use for various other activities

1. entrance
2. workspace + workshop
3. family resting space + multi purpose hall
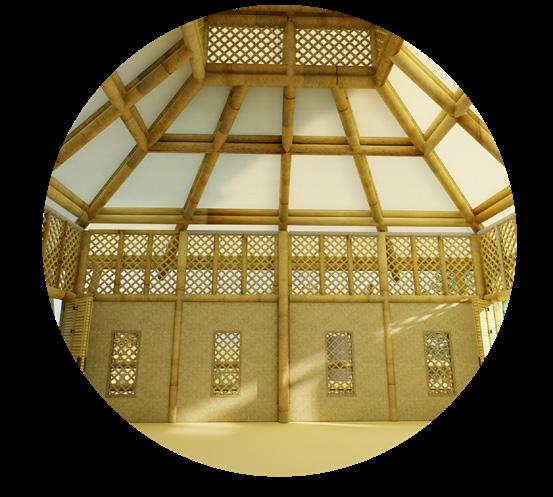

4. cooking area + store
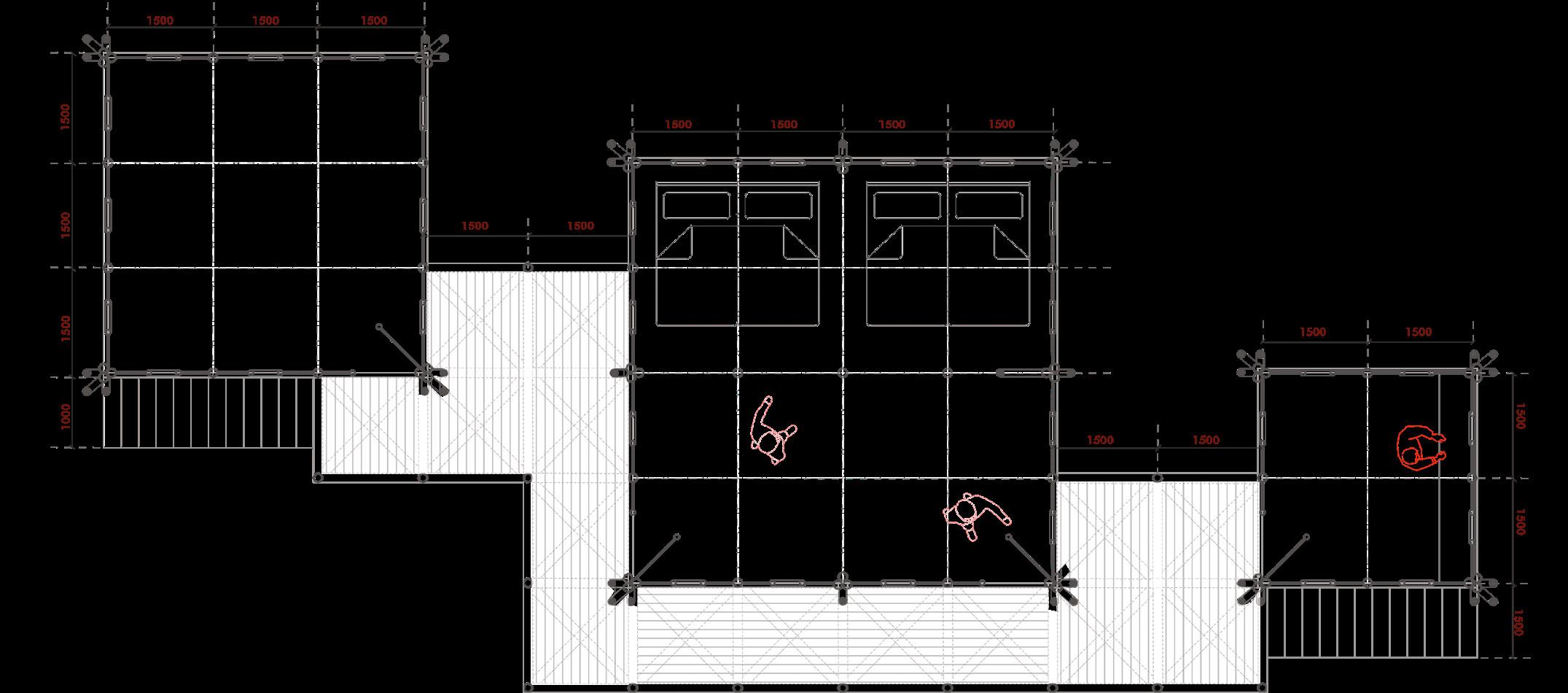
5. cattleshed
6. granary
7. washing area
8. latrine + bathroom
9. family courtyard
10. pond
11. vegetable farm garden
12. garden
13. inner courtyard
14. rear entrance




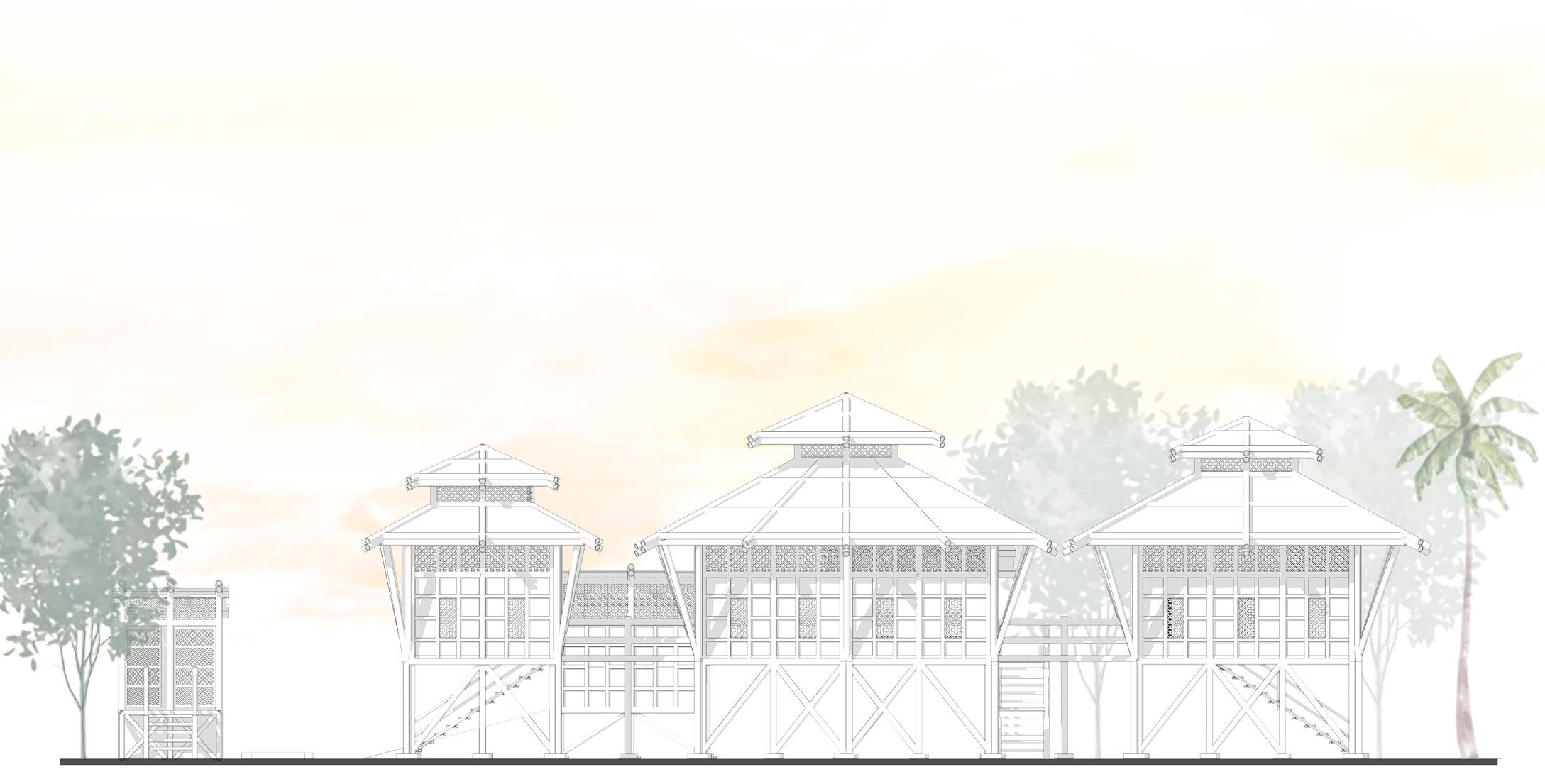
02 Group Housing
transit- oriented development academic project | group of two
“mixed use housing is a catalyst for social interaction and community engagement, promoting a sense of belonging and shared responsibility among residents.”
- shigeru ban as a part of a transit-oriented development scheme, this design aims to cater to the needs of the area in terms of housing. The design features different types of housing units for all income groups with open, green spaces for recreation.
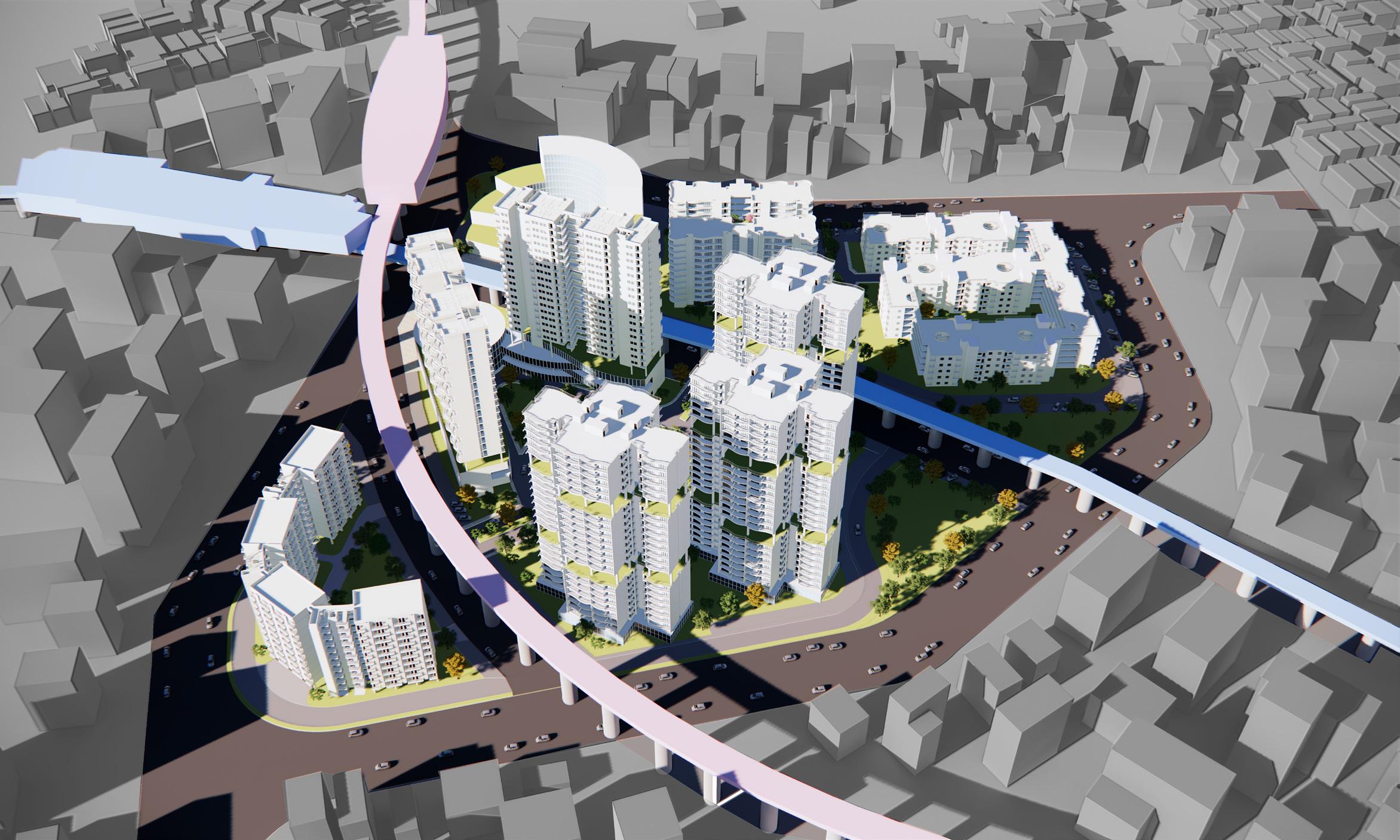
SITE LOCATION: KARKARDOOMA, Delhi
SITE AREA: 22 Acres
The entire site has two metro lines running through it: The blue line ( 14 M) and the pink line (22 M), which divides the site into three parts.


Conceptual Development Of Mass
Since, it is a TOD site, the site had to adhere to TOD guidelines and provide commerical areas, public- semi public areas, residential area.
Residential Commercial
Residential part of the site is divided into three parts:

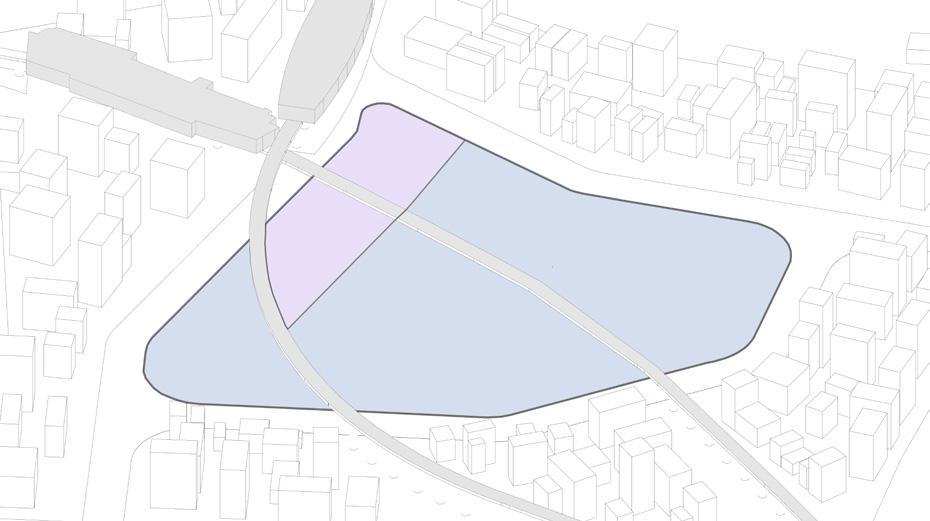
Low density: Senior Living
High density: LIG
Medium density: EWS
Commercial LIG MIG HIG Senior Living EWS single cuboidal mass dividing it into three parts to create three single masses shifting the mass for air to easily pass single mass: floor mass divided into four parts per floor connection between two blocks by adding cores connection between two blocks


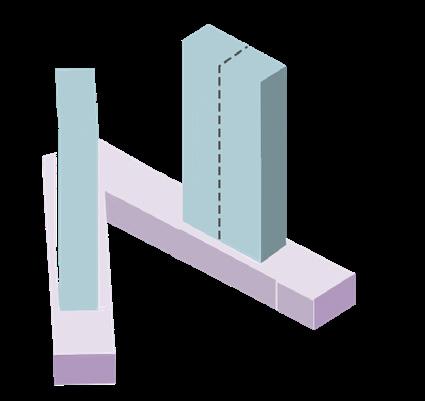





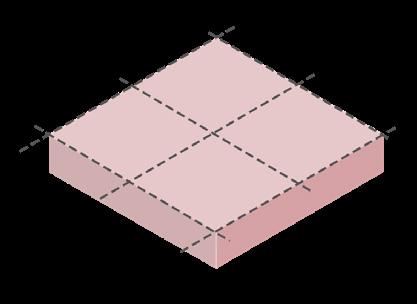


PSP and commercial along the Placing the residential mass above the commercial block creating a separating between residential mass and commercial mass by providing a common roof buffer dividing the LIG tower into two parts and connecting with a common core maximum units to be placed on the ground floor six units in a row pushing the middle block outwards to create a common space monotonous single loaded corridor connecting the units
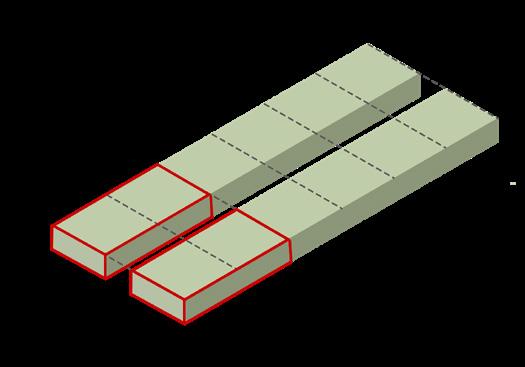
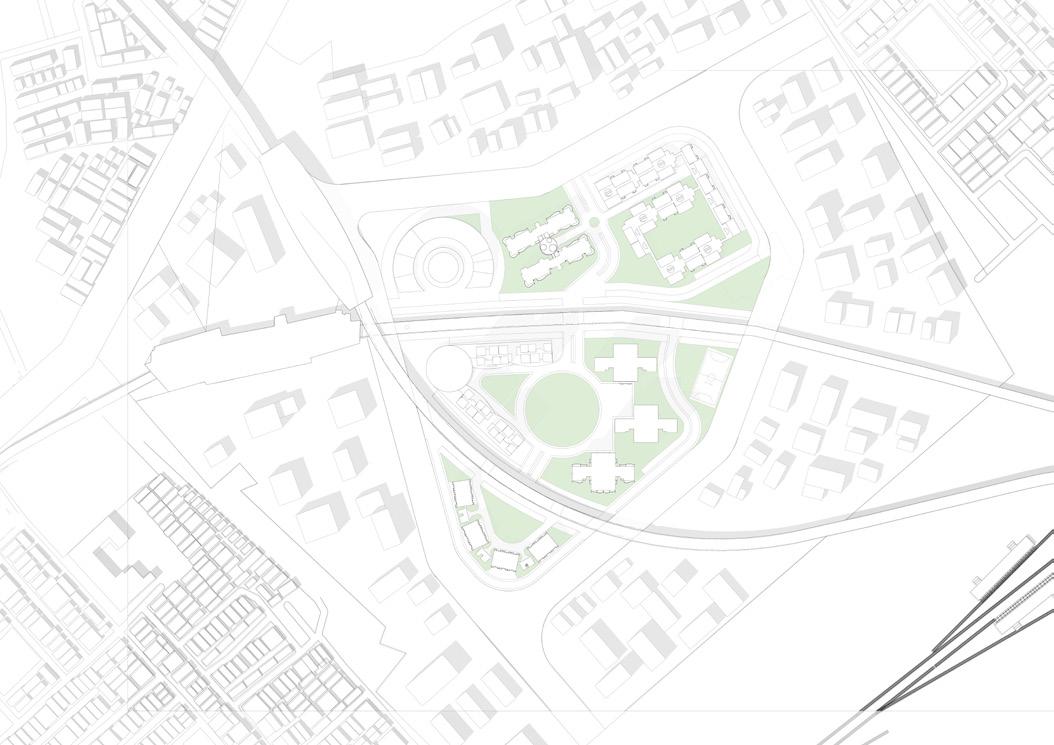
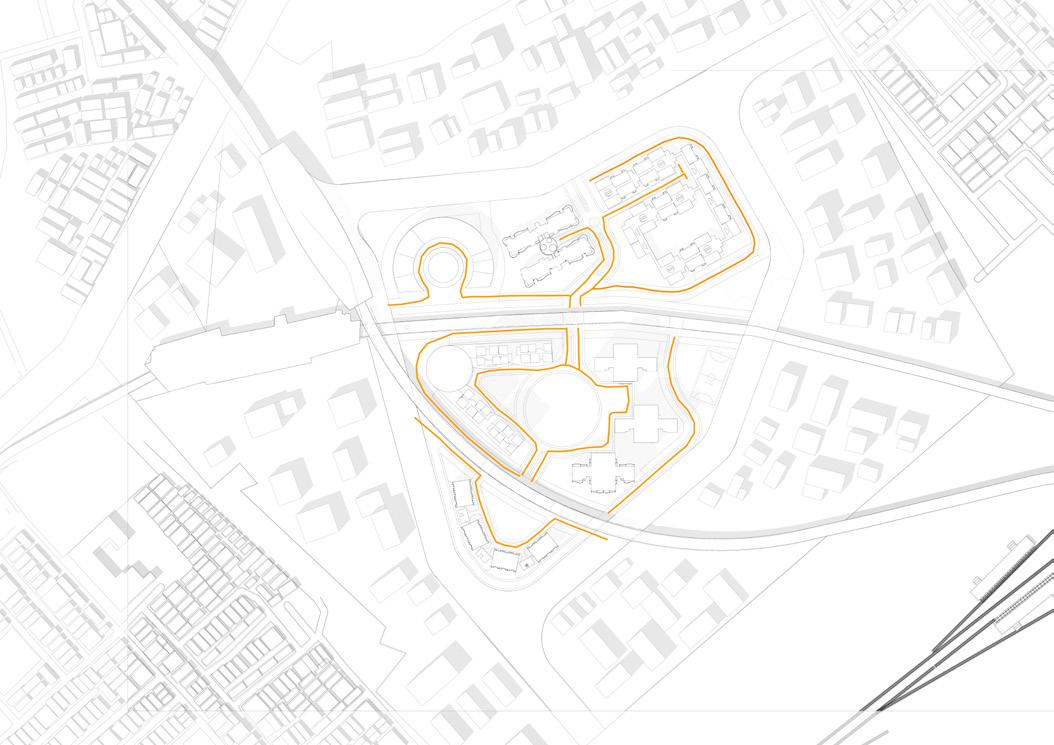
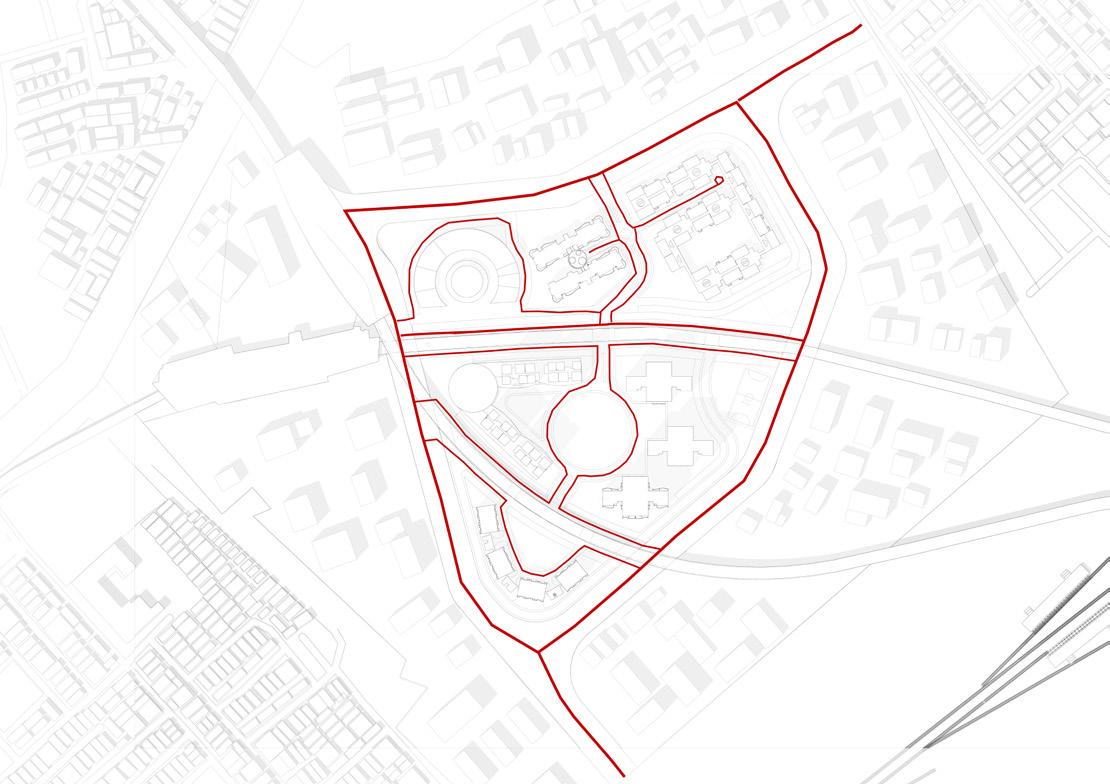


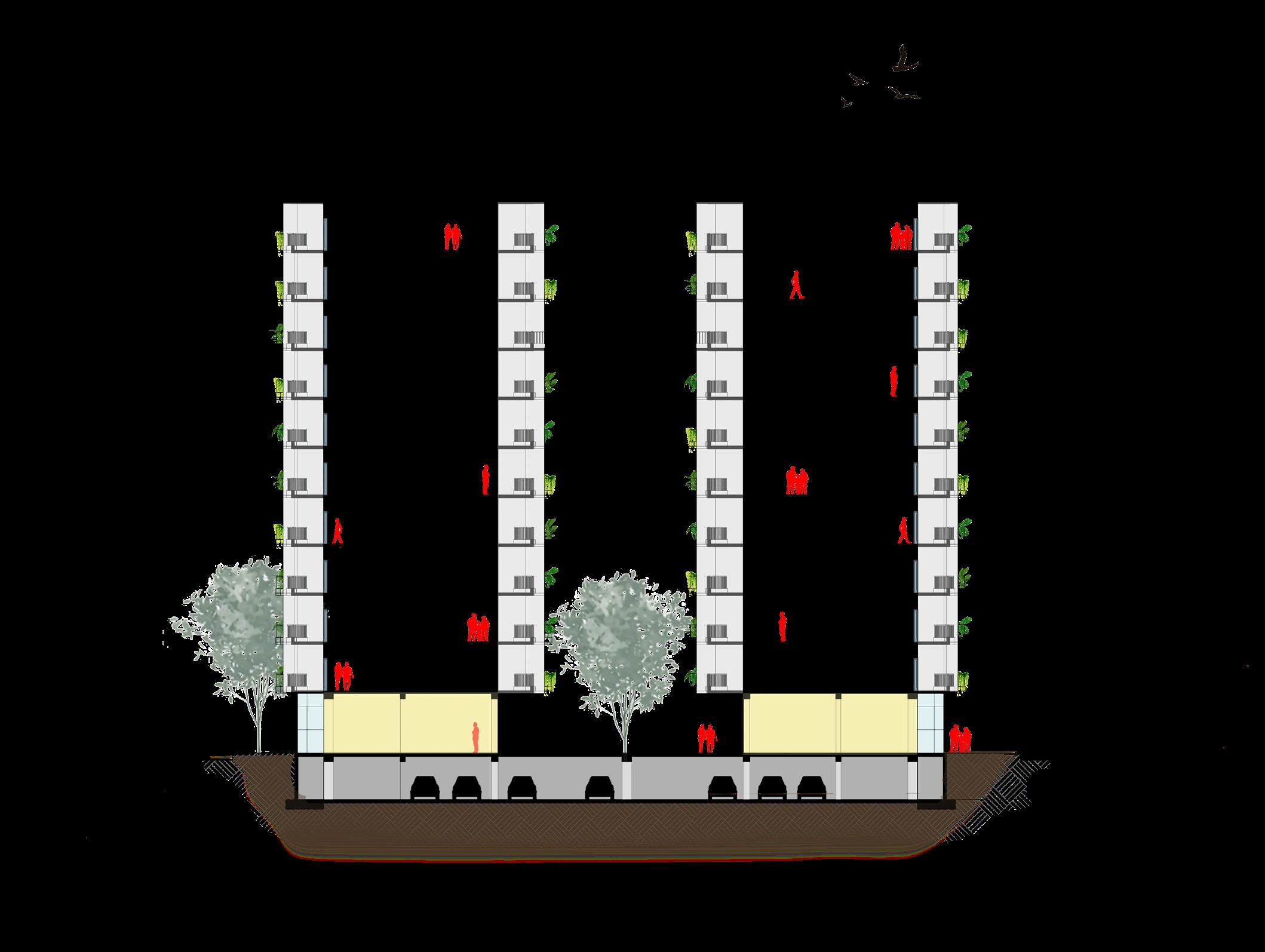

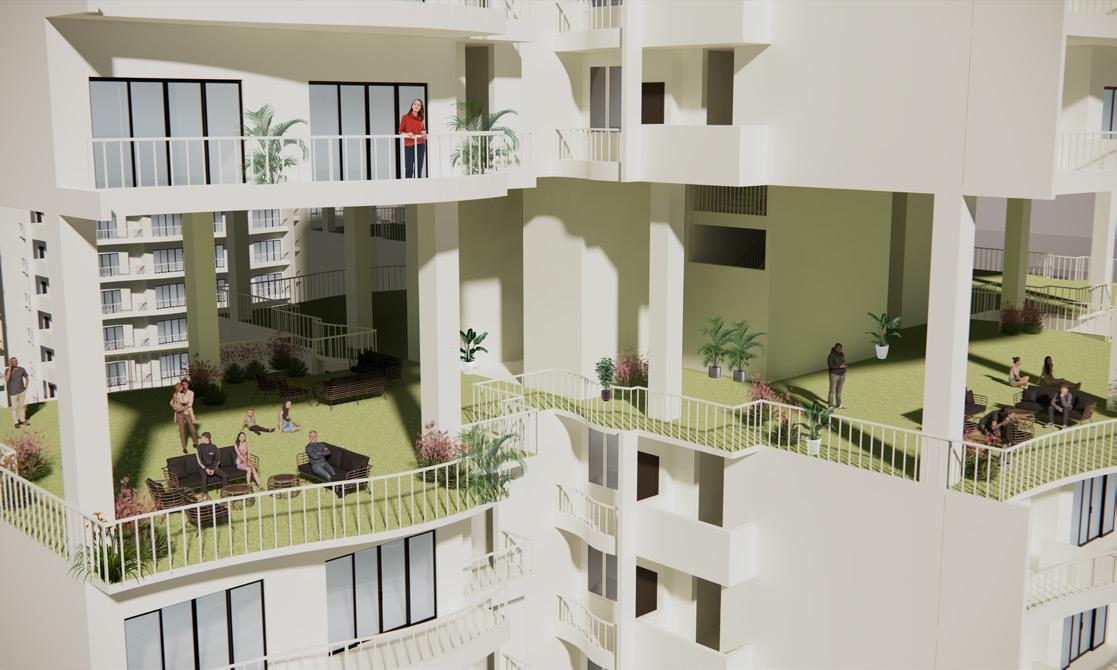
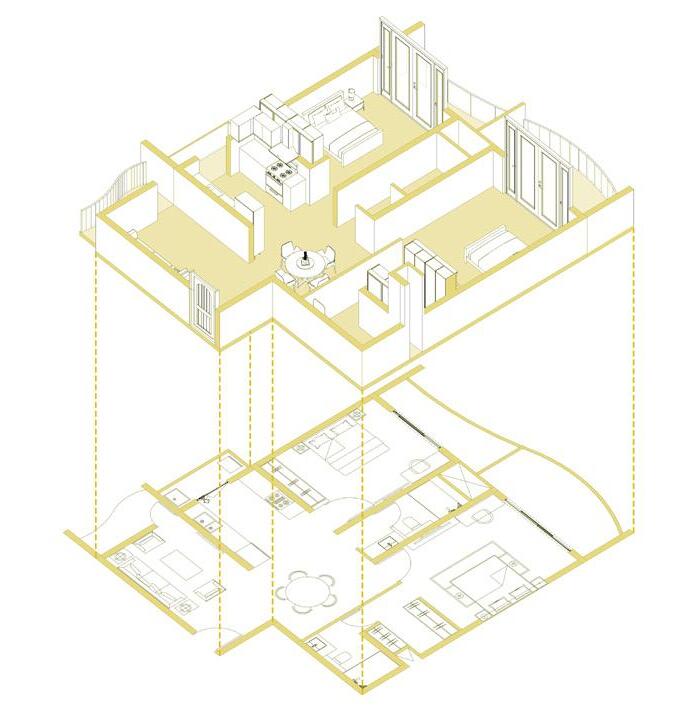

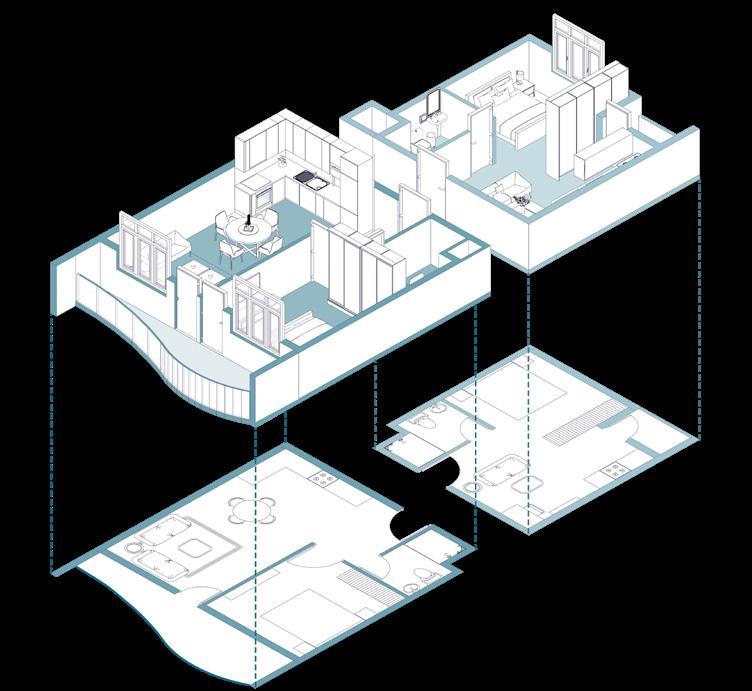



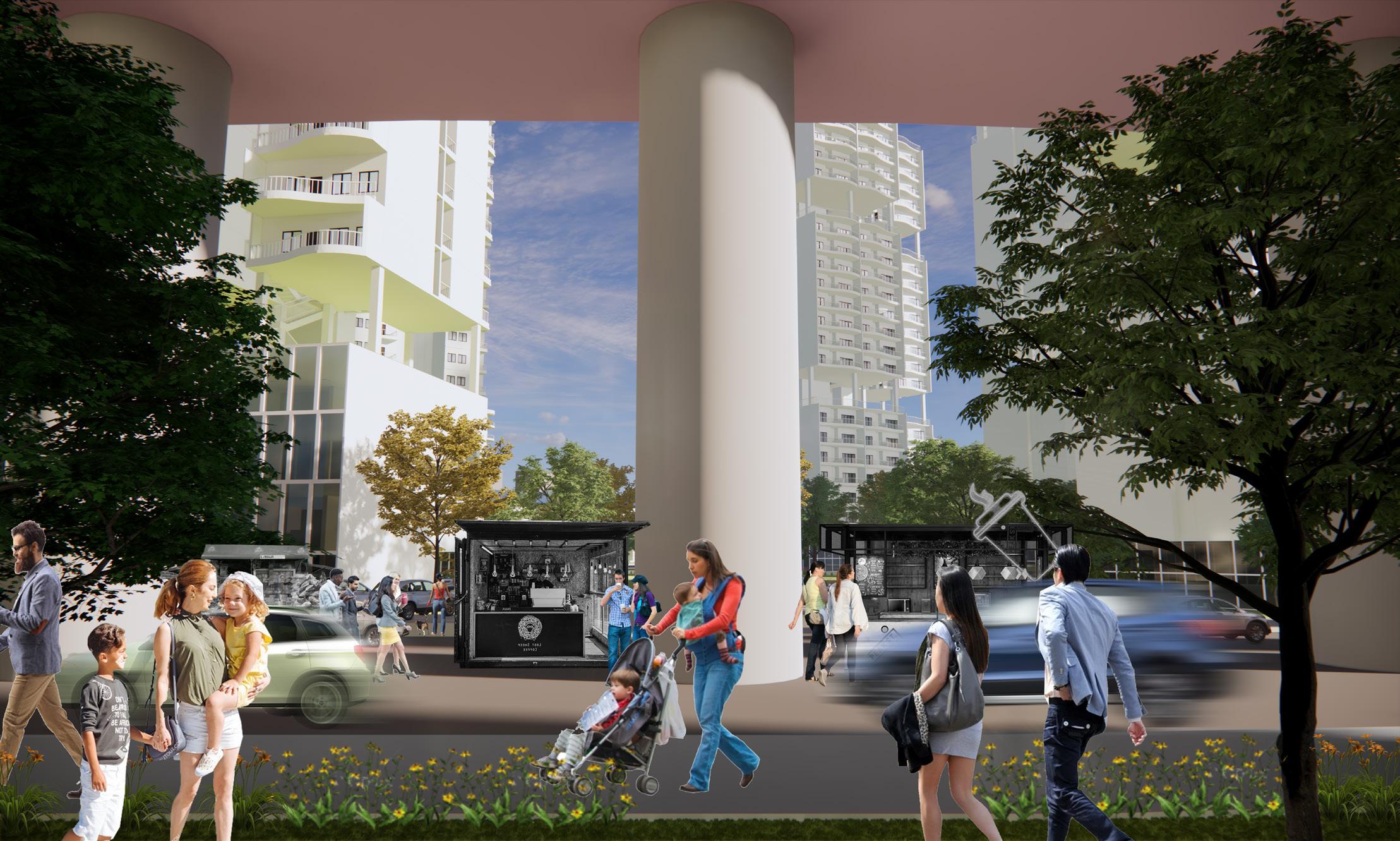
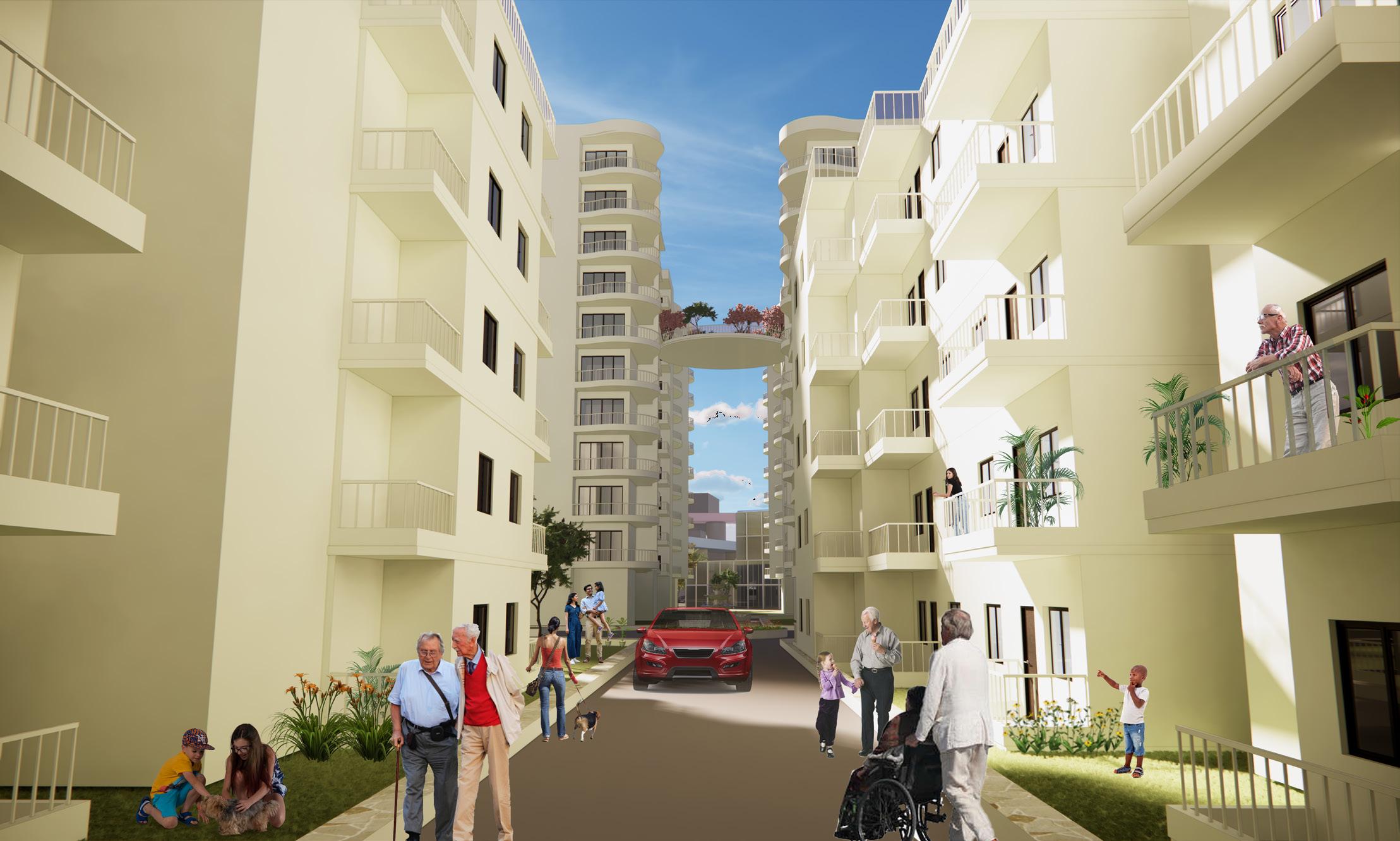


Dilli Haat
cultural centre design academic project
“a place for art a place for culture a place for handicrafts a place for you” this design aims to create a cultural centre in the heart of the nation in delhi. a mix of local artisanal displays and an exhibition cum museum centre. It houses the local or foreign artists with a hostel designed for them. a design for the people of delhi, to come and rejuvenate in the culture of india, reminisce the rich cultural heritage and spend time with one’s loved ones.

1. entrance
2. admin office
3. parking

4. art gallery
5. museum
6. auditorium
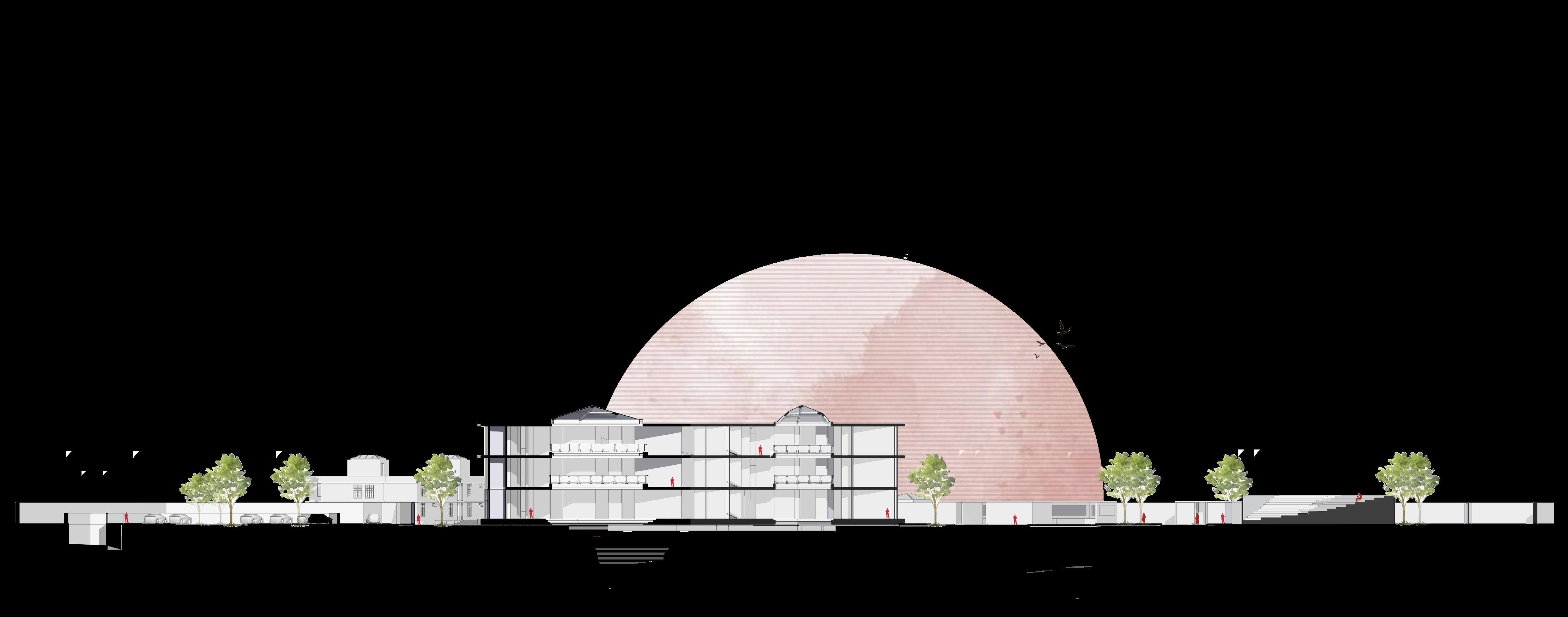
7. hostel
8. skill centre
9. washroom
10. open air theatre
11. food court
12. craft shop stalls
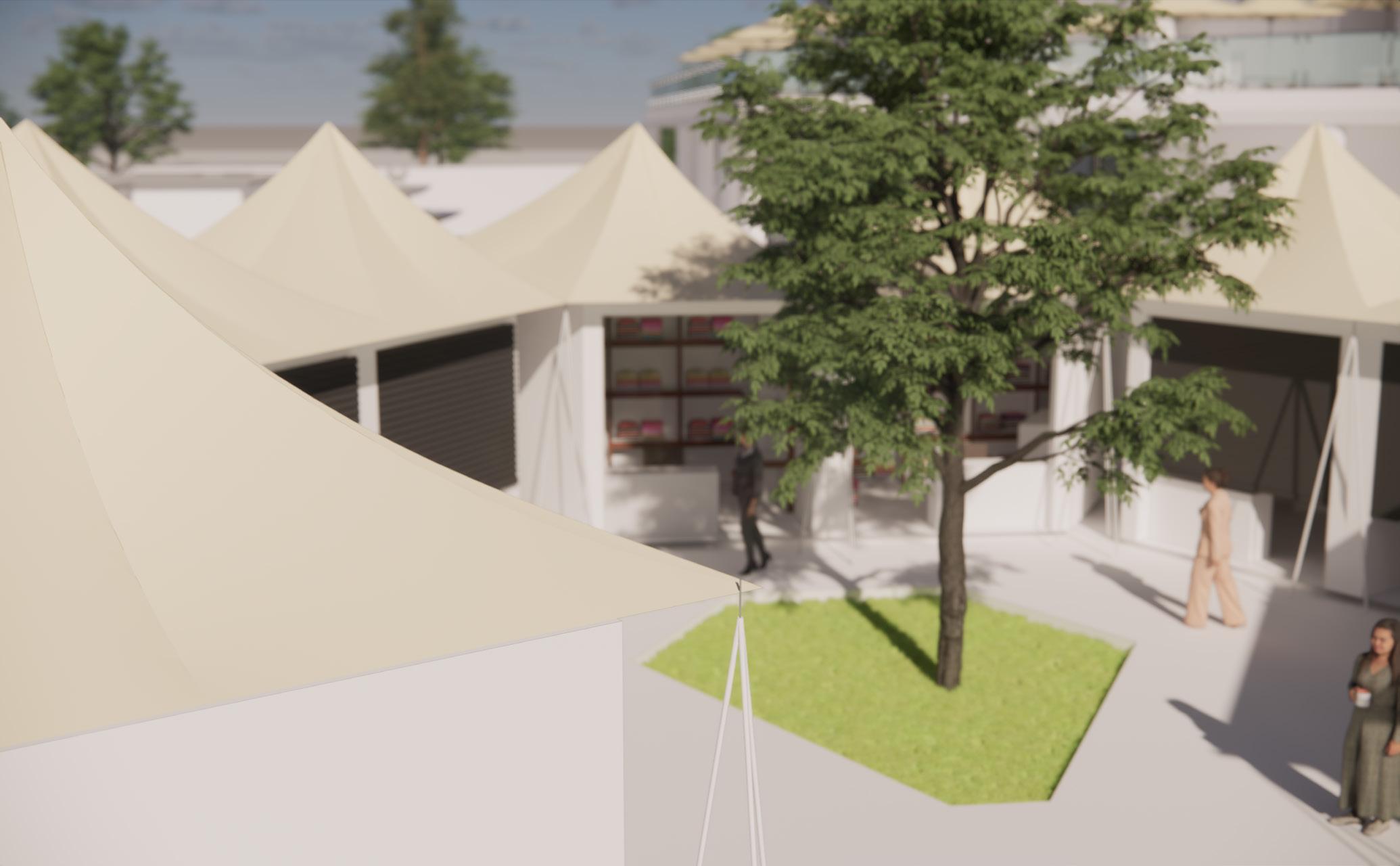
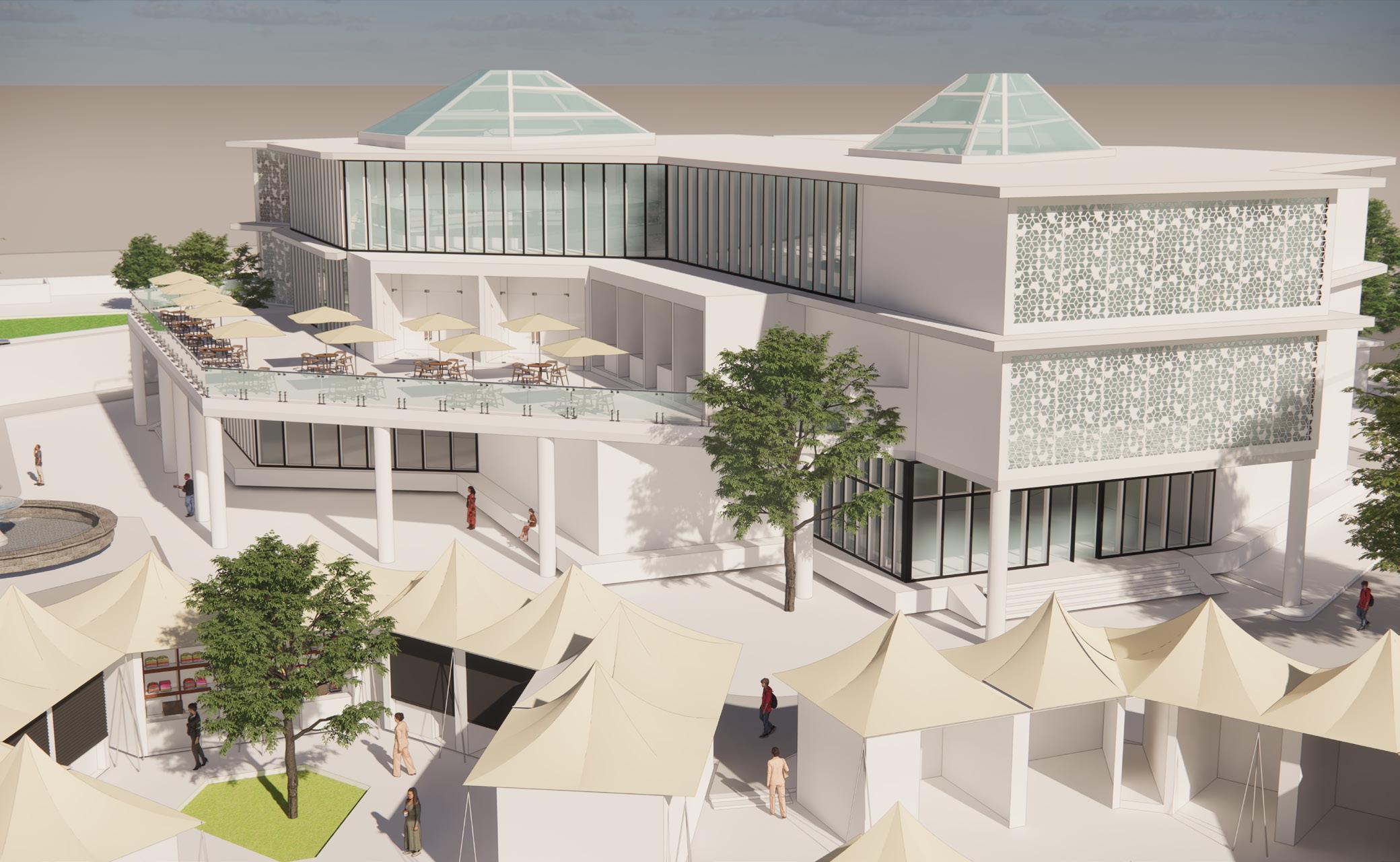
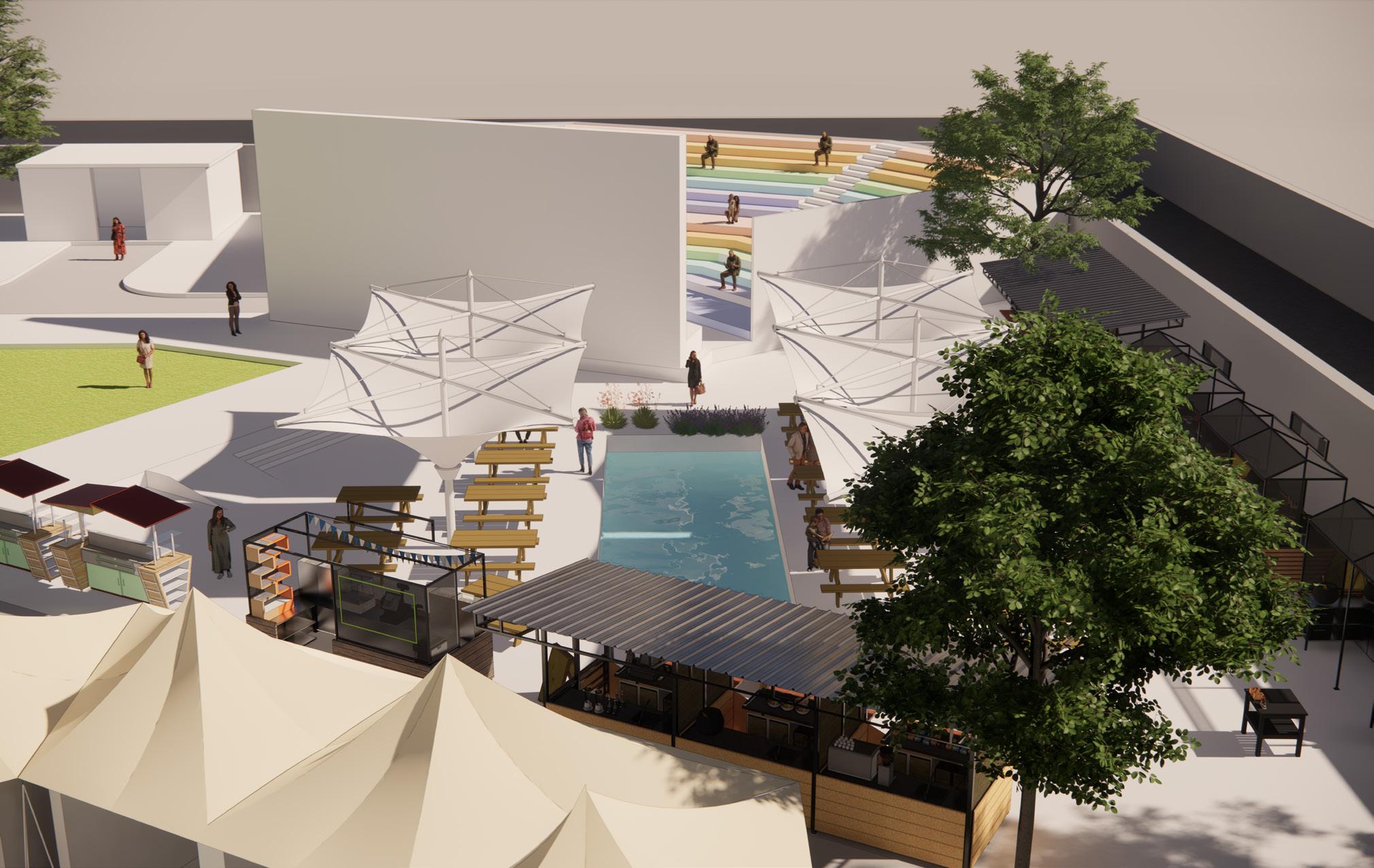
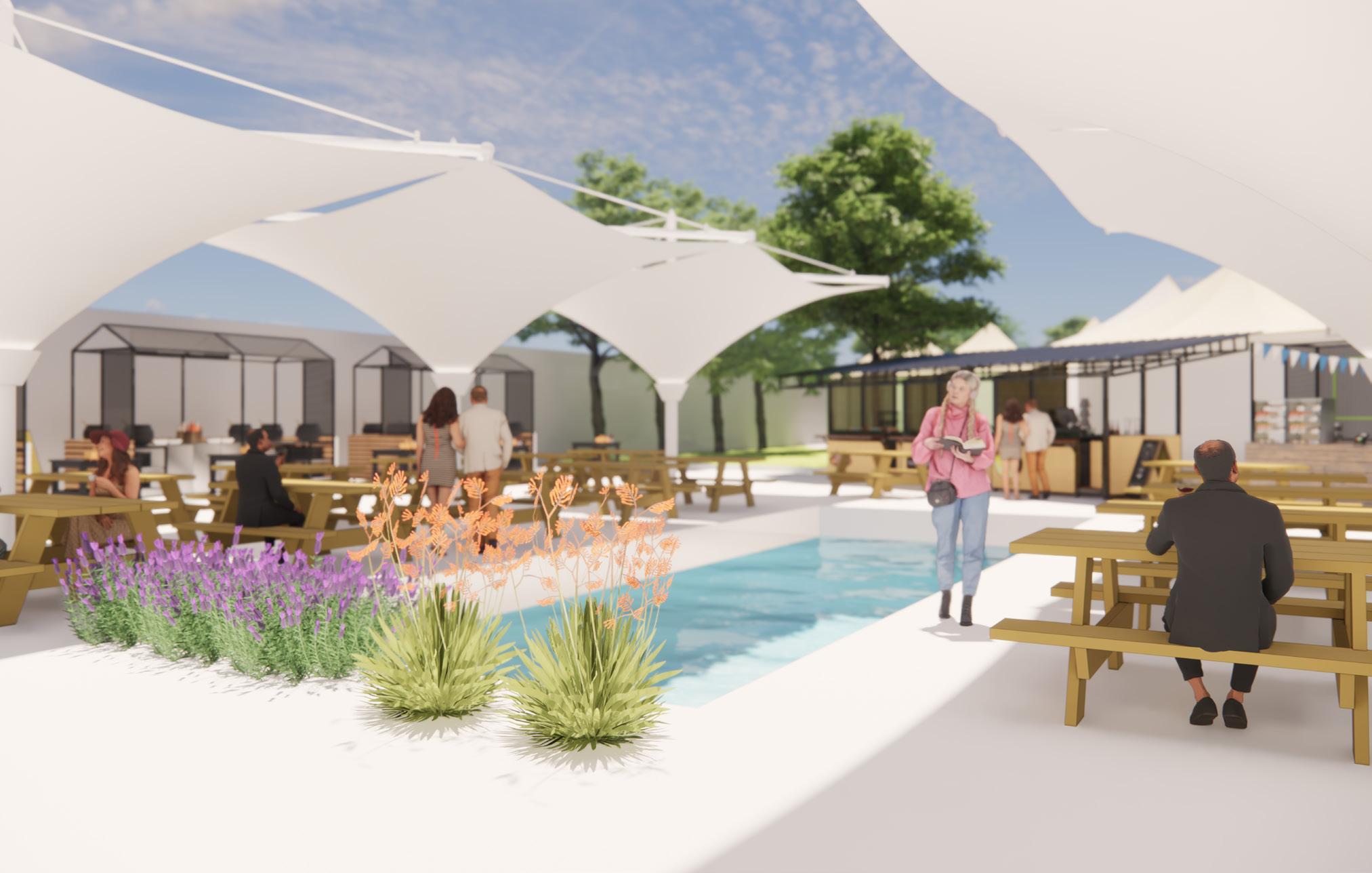
Mattepani Gumba
monastery complex design, pokhara
Karma Siddha
freelance project- ongoing
“The design of a monastery is a reflection of the monk’s inner journey, where every brick, archway, and window carries the weight of devotion and the yearning for divine communion.” devastated and shattered in the 2015 Gorkha Earthquake, the monastery is under construction by the GoN, while the monastery complex is an ongoing design process. the design for the monk accomodation has been created until now; having two parts: one for the senior monks and the other for the junior monks, with a special multifunctional hall and parking area. ground floor plan: parking first floor plan: multi purpose hall second floor plan: junior monk quarters + senior monk quarters
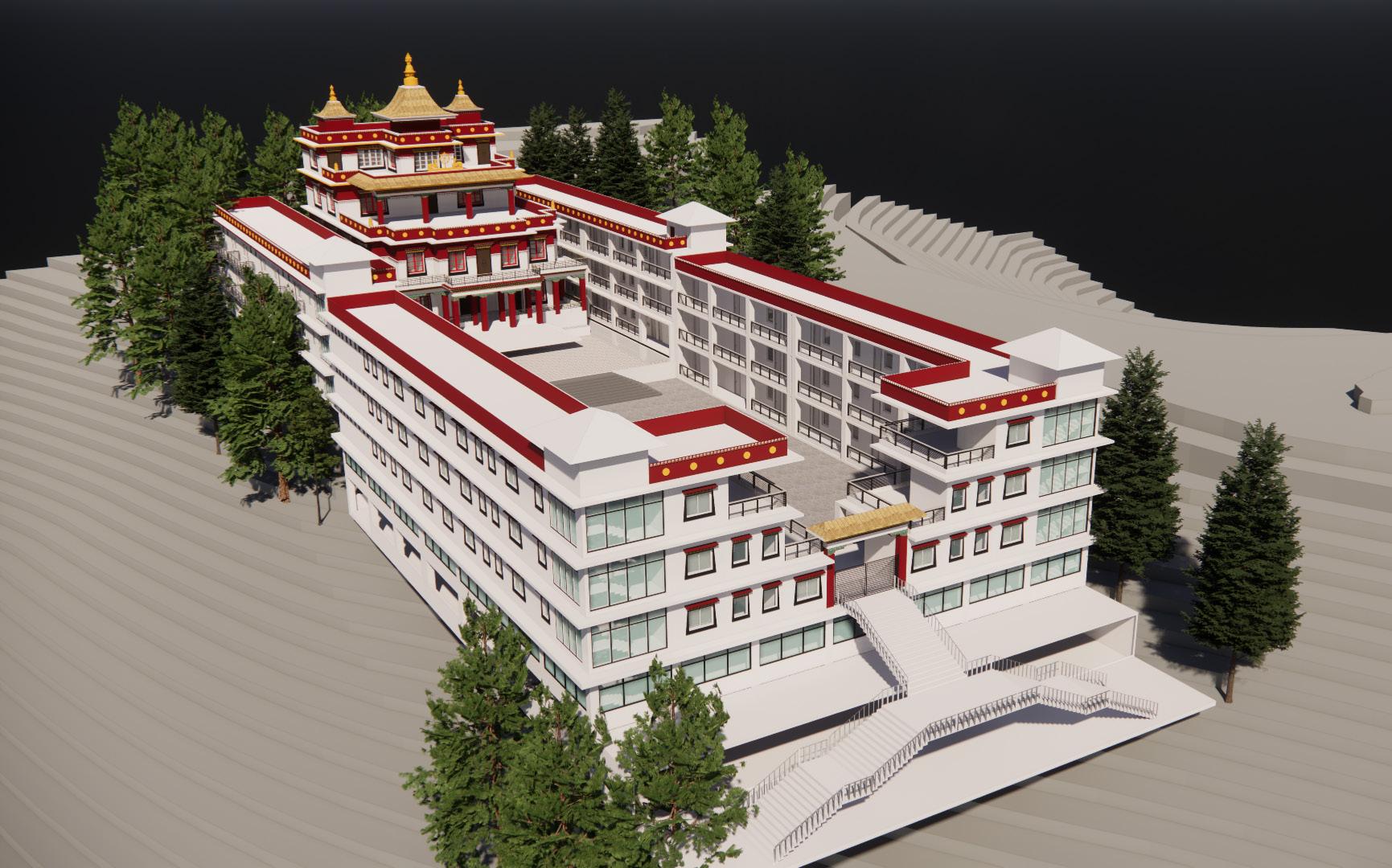

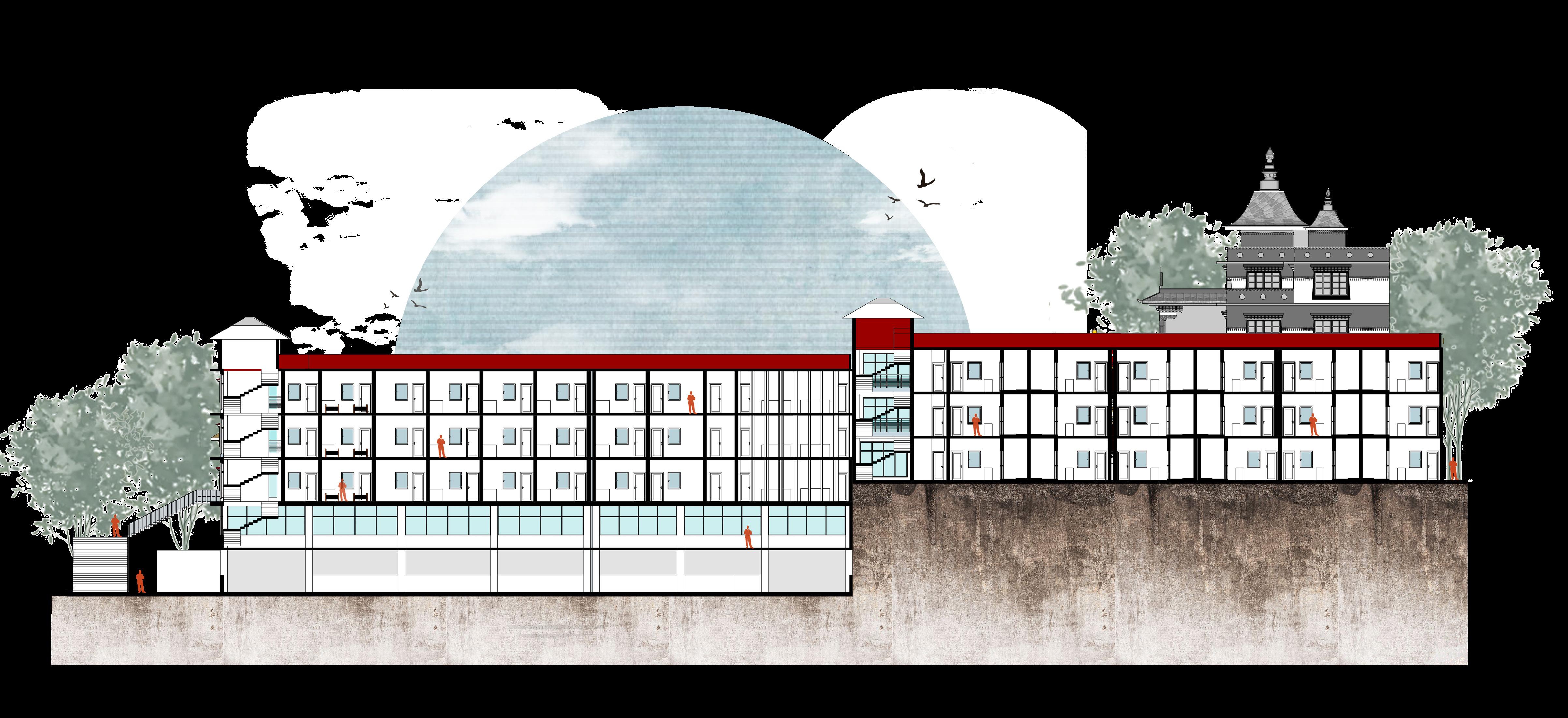
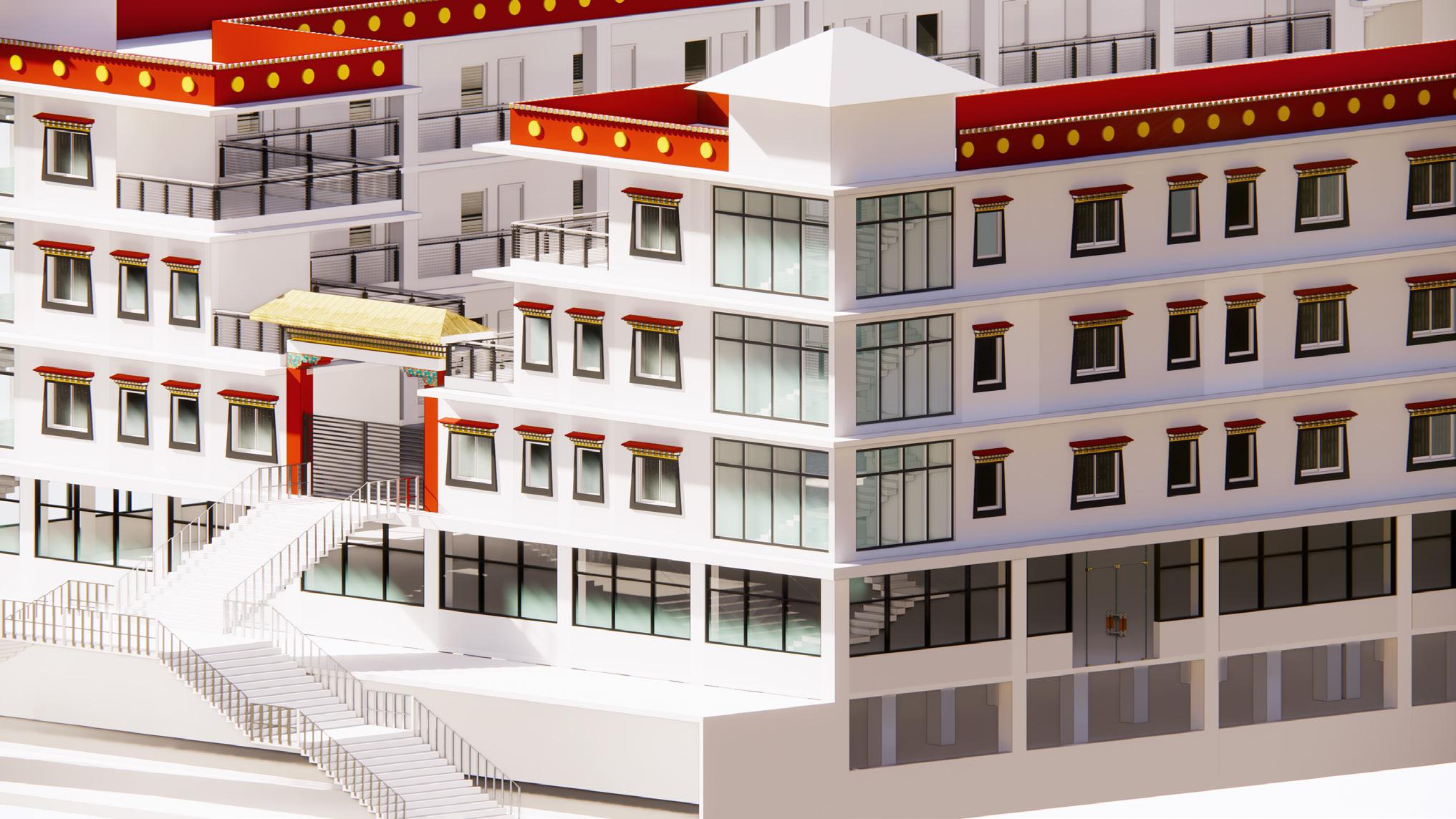

arcop associates pvt. ltd
summer internship june- aug, 2022 my role as an intern:
- acad drafting details: toilet, balcony, staircase plans sections elevations
- 2D rendering adobe photoshop: plans, section and elevation
Jaipur, Dholai: concept section
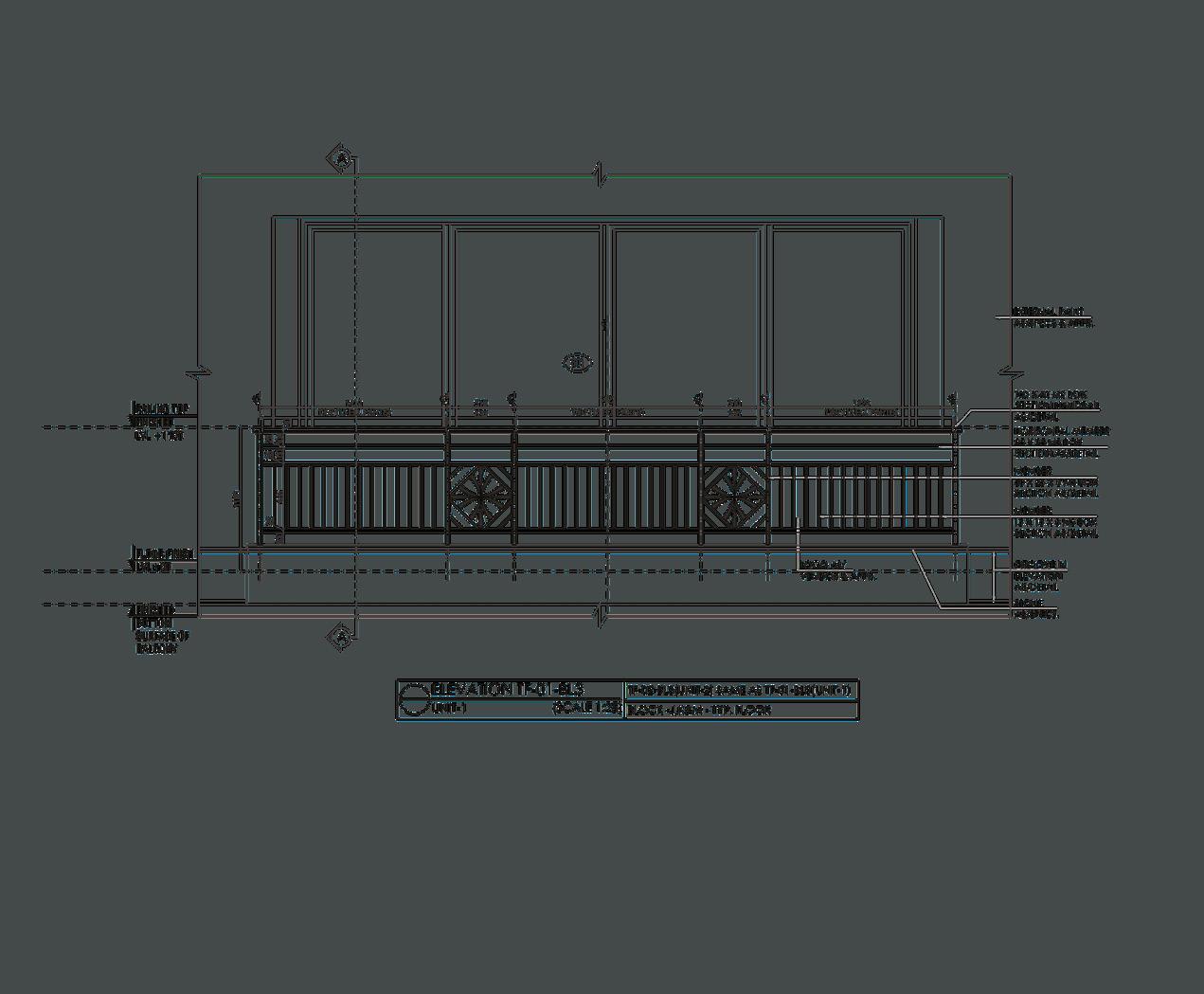


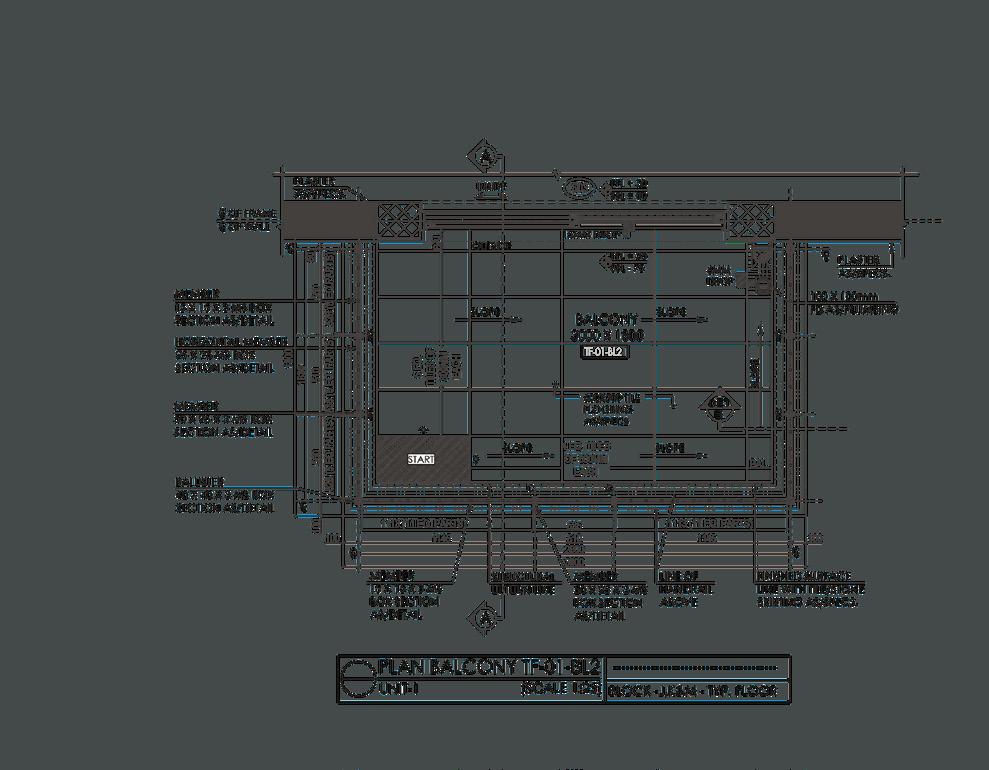
Adani Realty: shop cum office, section 1

Adani Realty: shop cum office, section 2

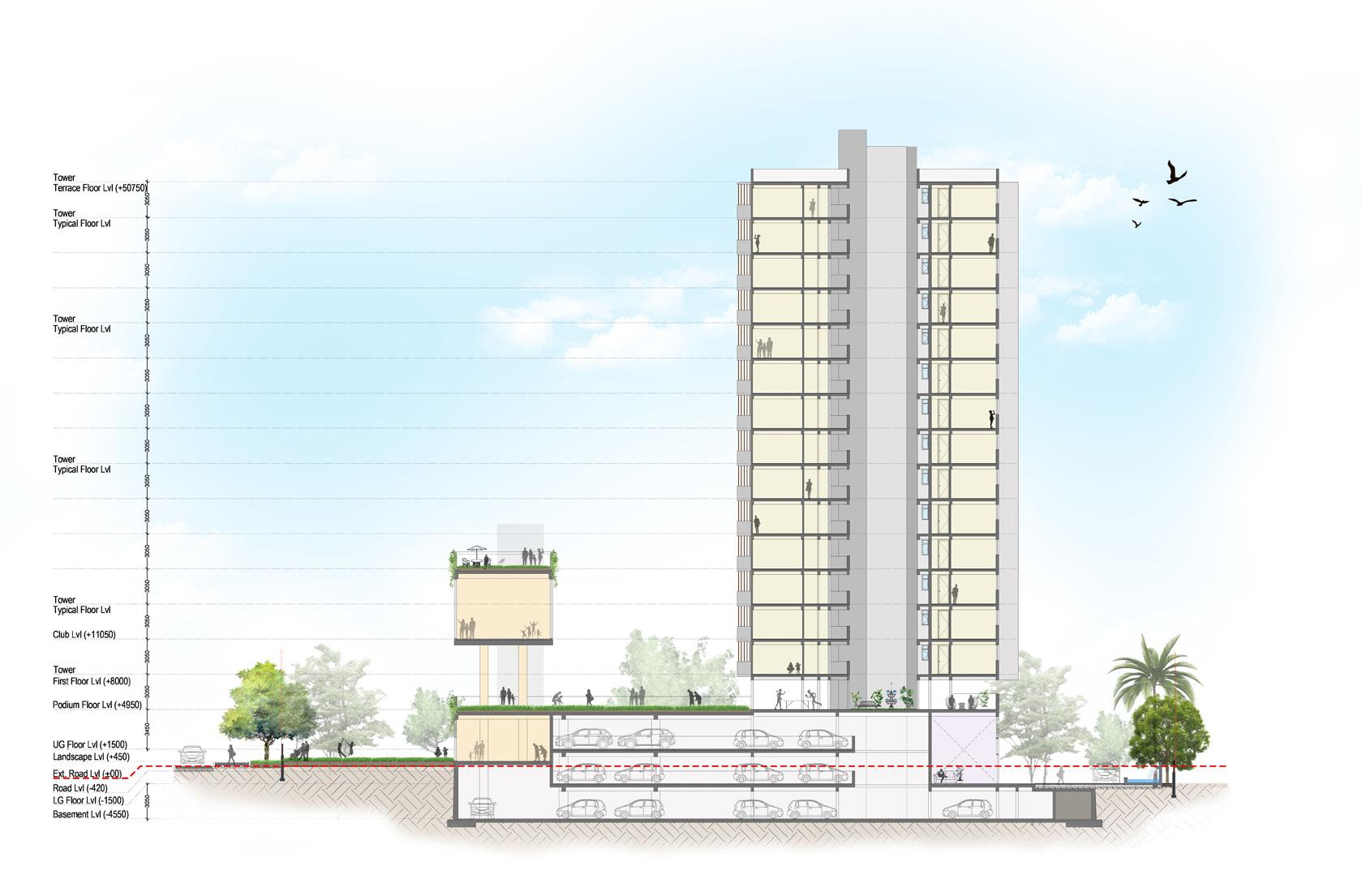
GODREJ, Ashok Vihar, CLUB: Elevations
GODREJ, Ashok Vihar, CLUB: Sections

