
DARIUS CHEN Selected Works 2022 - 2024 Architectural Portfolio Singapore University of Technology and Design 2024
Work Experience
DP Architects Pte Ltd, 2023 Design Technologist/ Architectural Assistant
• Part of the smart sustainability unit under Director Chan Hui Min.
• Role involved developing frameworks and products to streamline the architect’s workflow and ease them into the 5th industrial revolution
• Was involved in the front end development of a generative tool as well as an optimisation tool to take a particular role out of the hands of an engineer and into the architect.
Tutor, 2019 - 2024 Self-employed
• Dedicated weekends to providing specialized tutoring services in English, Mathematics, Science, and Humanities to students across primary, secondary, and junior college levels. Designed and implemented tailored educational plans that addressed individual student needs and learning styles, resulting in notable improvements in academic performance and conceptual understanding across a diverse subject range.
Positions
ASD EXCO, present Events Director
• In charge of the coordination of events within the cohort
• Archifest 2023
-Coordination of Archicraft
-Planned and ran AI workshop and AR/VR workshop
• Fabrication Lab Revamp (2023 - present)
-Self-source project
-Managing of team to complete a multi phase project to revamp the Fabrication Lab in SUTD
• Orientation 2024
-Coordination of the first interbatch orientation camp
Education
B.Sc Architecture & Sustainable Design (Present)
Singapore University of Technology and Design
GCE A’levels
St Andrew’s Junior College, 2018
Skills
CAD
Rhino + Grasshopper, Sketchup, Autocad, REVIT
Adobe Suite
Photoshop, Illustrator, Indesign, Premiere Pro
Rendering
Unreal Engine, Enscape, D5, Stable Diffusion (AI)
Programming
Python, Javascript, Typescript, HTML, CSS
PORTFOLIO 2

CONTENT 3
00 CO’M INN
CABIN ON THE HILLS


CO’M INN
Co’m Inn, my foundational design project, or Project 0, was an exercise in blending architecture with the natural environment on a Vietnamese mountain. Designed with a focus on simplicity and user experience, it features a central courtyard visible from the living room, offering intimate indoor views and expansive vistas of the surrounding mountains.
The cabin’s use of curtain wall glass and a green roof enhances its connection with the landscape, ensuring the structure harmoniously integrates with its mountainous backdrop while providing serene relaxation spaces.
The cabin also challenged me to design two separate parametrically designed facades that introduces constant porosity throughout the walls of the cabin, allowing nature to always come in.
PORTFOLIO 4
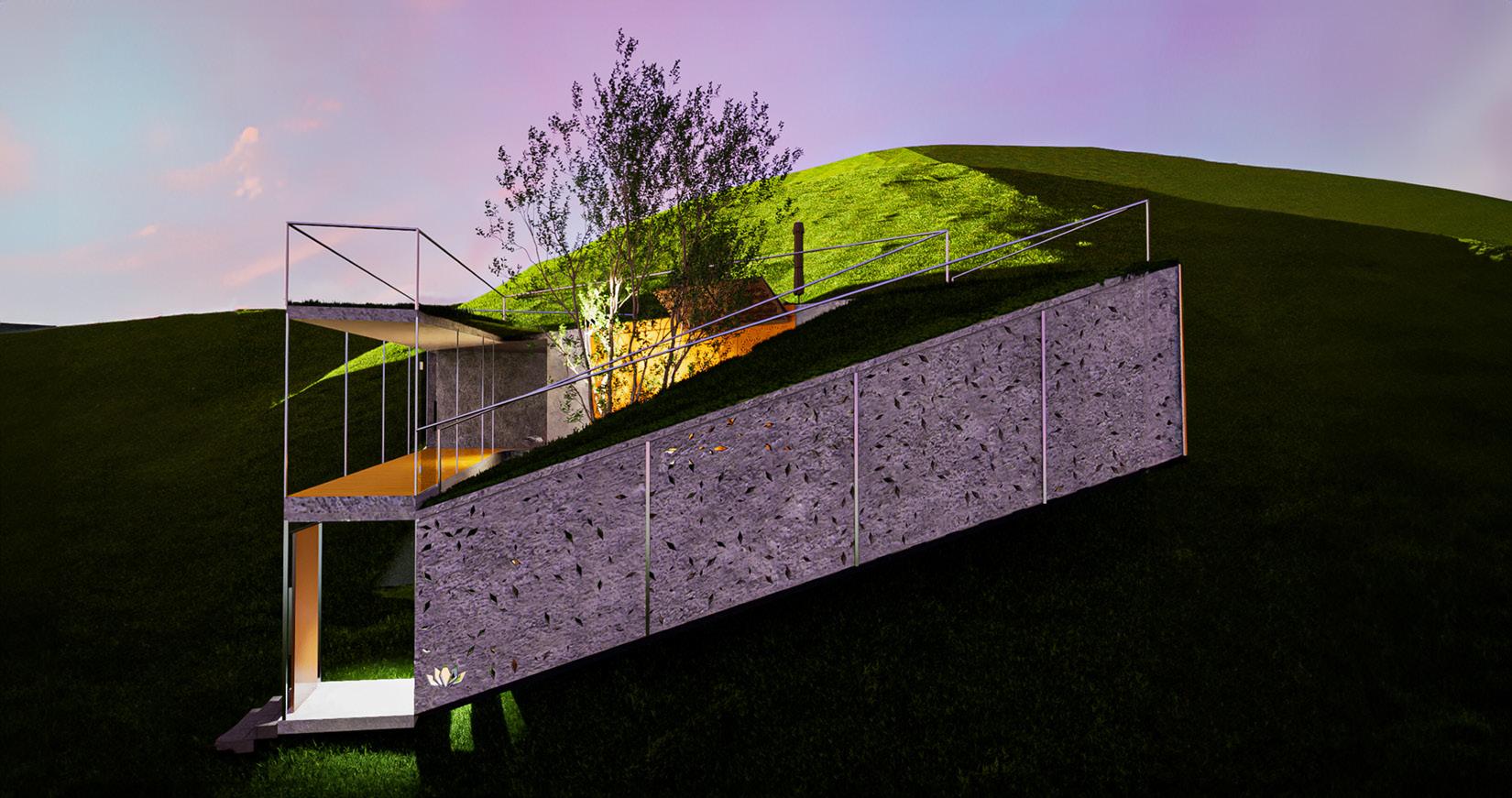
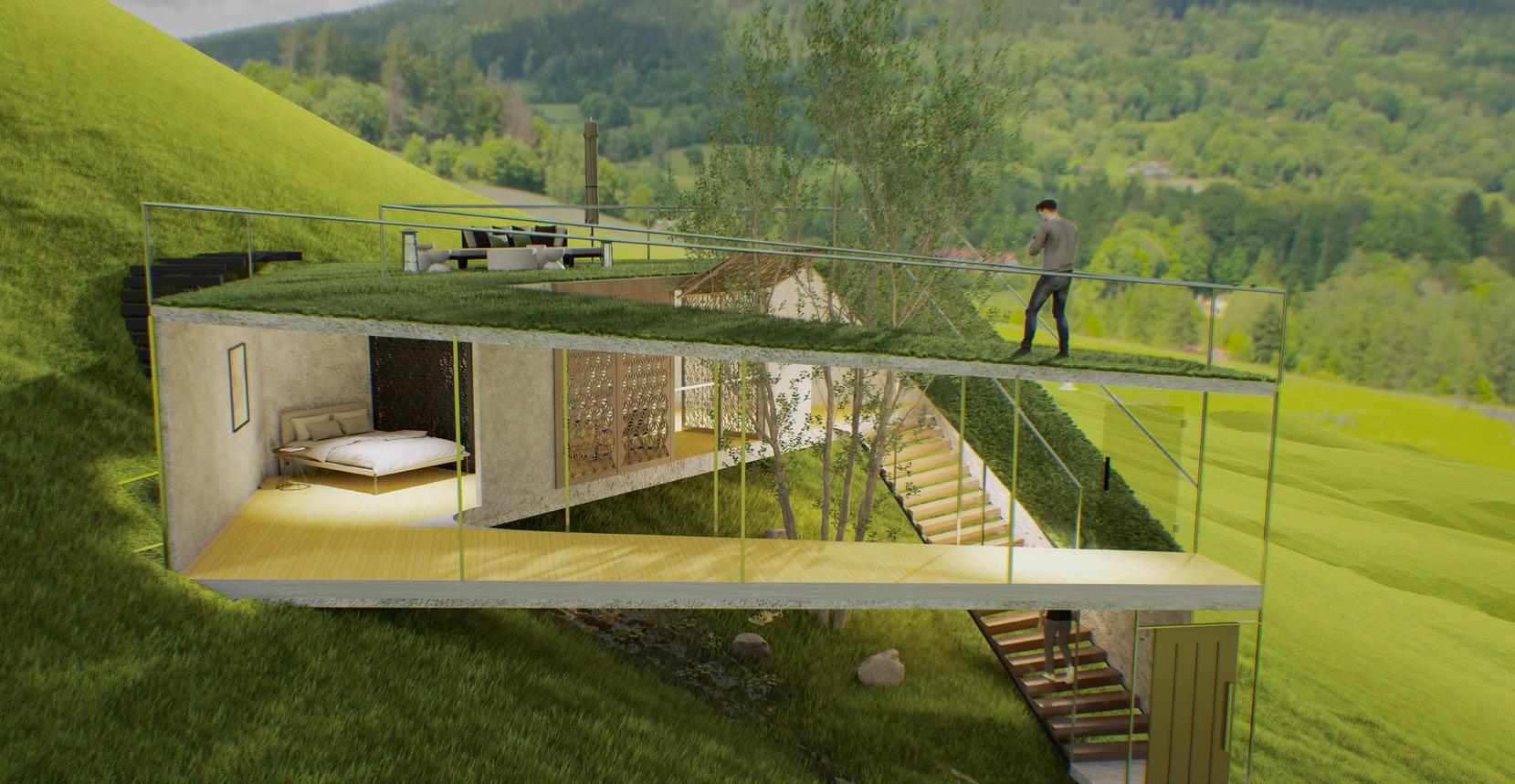
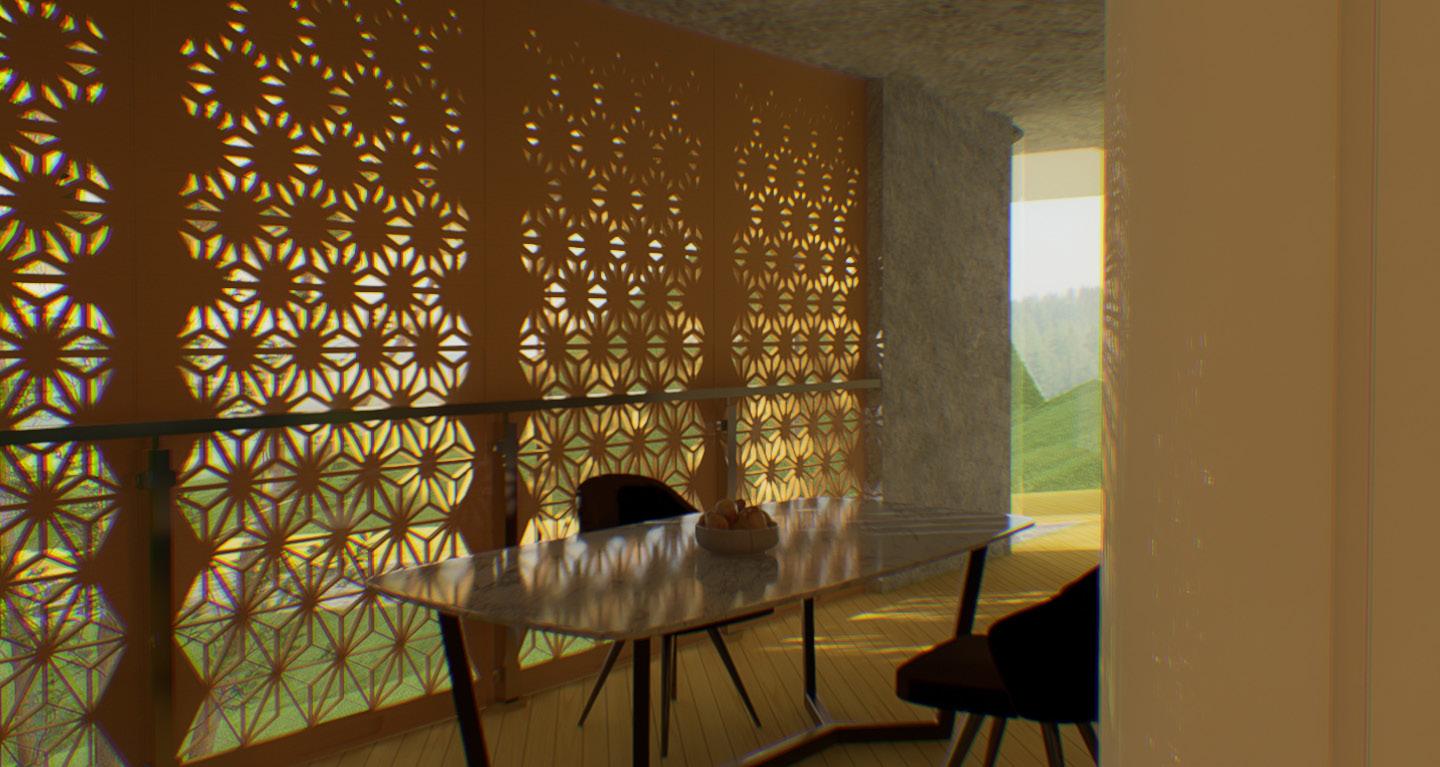
Video
KANNA KIRU
鉋削り
ARTICULATED GROUND
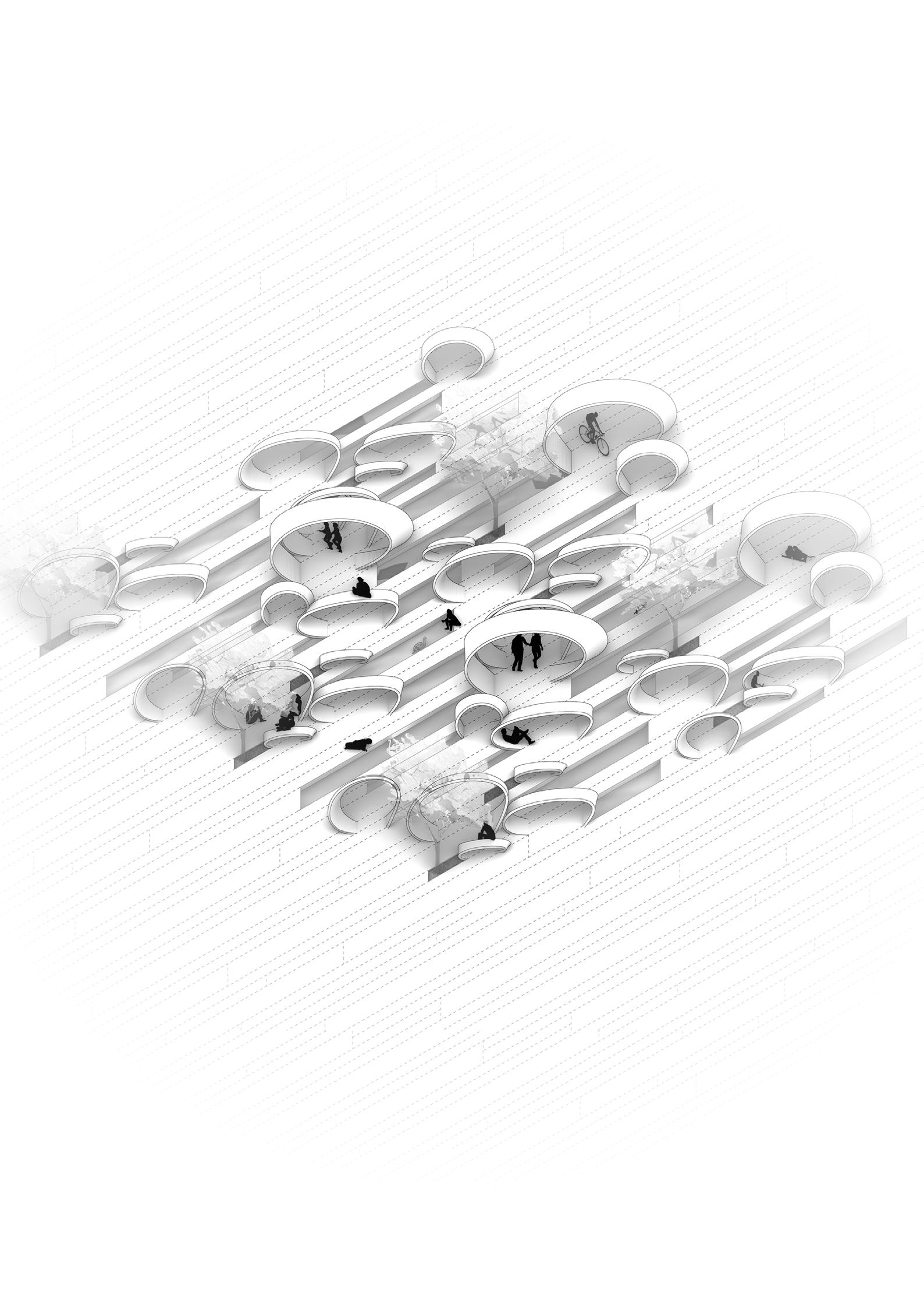
Kanna Kiru takes inspiration from wood shavings in Japanese carpentary. In this form-finding exercise, we delved into crafting a space grounded in articulate design principles. The main operations came in the form of cutting slits of paper along a rectangular grid and folding it into itself. This process birthed a park that seamlessly integrates public amenities directly from the terrain: seating arrangements, tables, and shelters emerge organically from the ground. Meanwhile, the negative spaces created by the folded slits metamorphose into tranquil ponds and lush green areas, offering a harmonious blend of functionality and aesthetic appeal.
PORTFOLIO 01
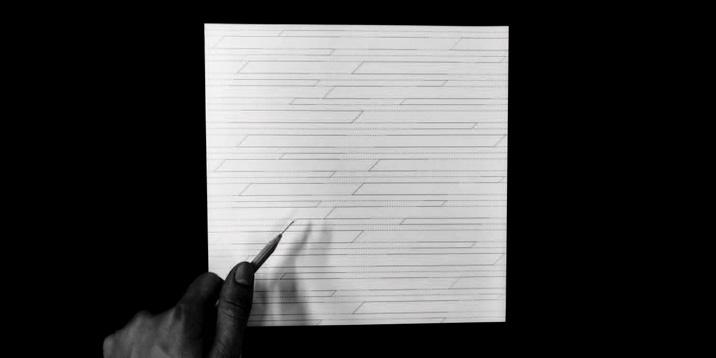
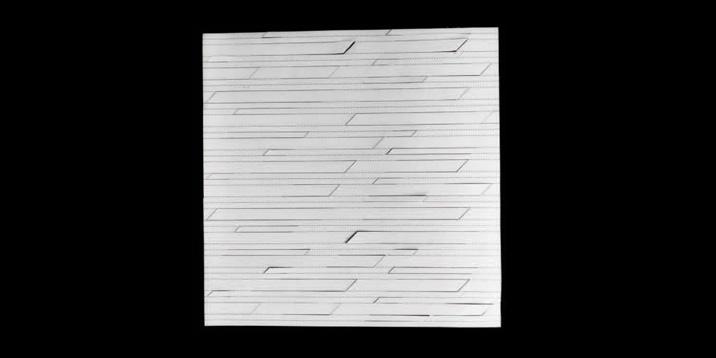
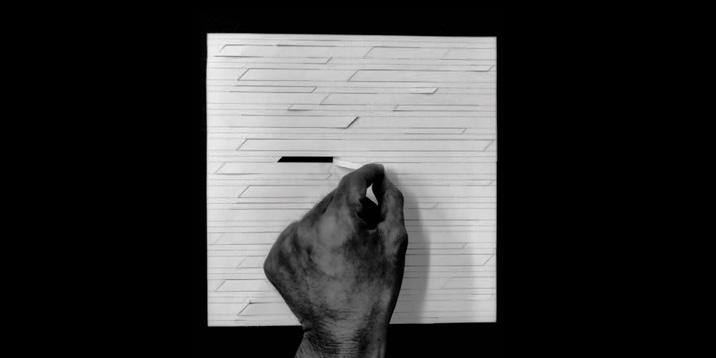
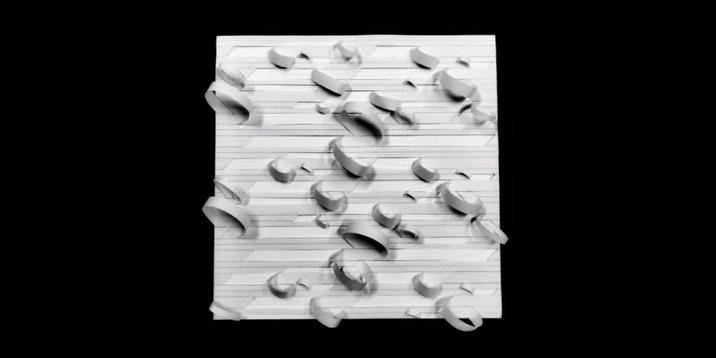

DARCHE 7
02 SOUND SCAPE
INTO THE RABBIT HOLE

PORTFOLIO 8
Process Diagram

SOUNDSCAPE
The design focuses on guiding visitors into the depths of the site, using stepped pathways that have been carefully crafted to lead into caves excavated into the terrain. A key aspect of the design was to offer varied experiences through different pathways, each enriched by the natural sounds of the surroundings, such as water and footsteps echoing through the chambers.
At its core, Soundscape serves as a space for meditation and relaxation, encouraging visitors to engage with the environment in a contemplative manner. This design not only strives to respect the natural landscape but also seeks to create a harmonious interaction between the visitor and the elemental aspects of the site.
9 DARCHE

10 PORTFOLIO

11 DARCHE
MoMA WITNESSING THE ARTIST
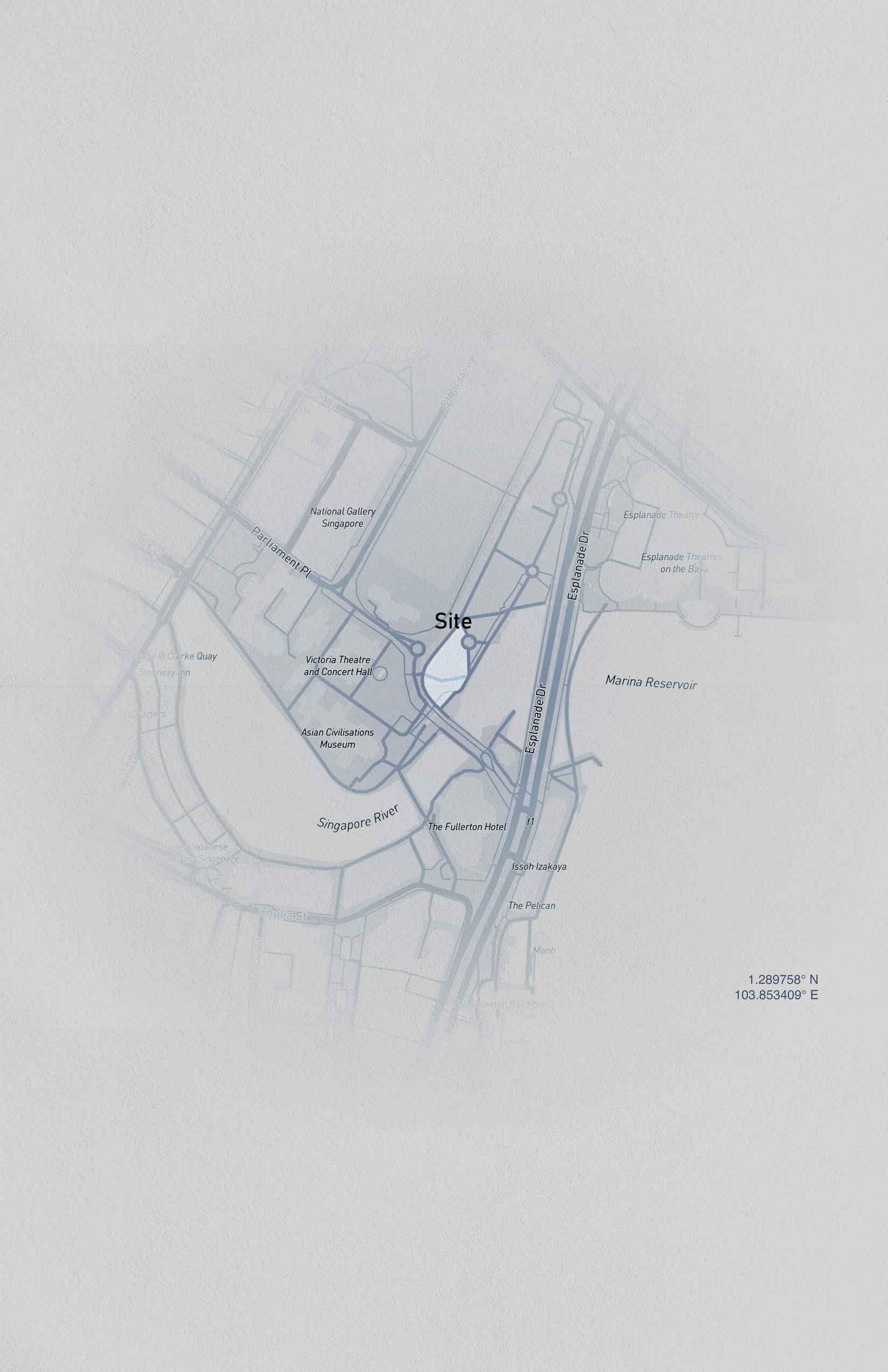
STUDIO BRIEF
The MOMA Satellite Singapore project envisions a transformative museum experience that challenges traditional paradigms by creating a dynamic, non-permanent collection space that integrates modern art with Asia’s unique cultural and geopolitical landscape. This initiative calls for architectural innovation that harmonizes with Singapore’s environment, emphasizing fluidity, digital-physical-social interfaces, and adaptive design strategies. The project seeks designs that are deeply rooted in MOMA’s legacy while pushing the boundaries of museum architecture to foster new forms of art engagement and community interaction in the digital age.
03
12 PORTFOLIO
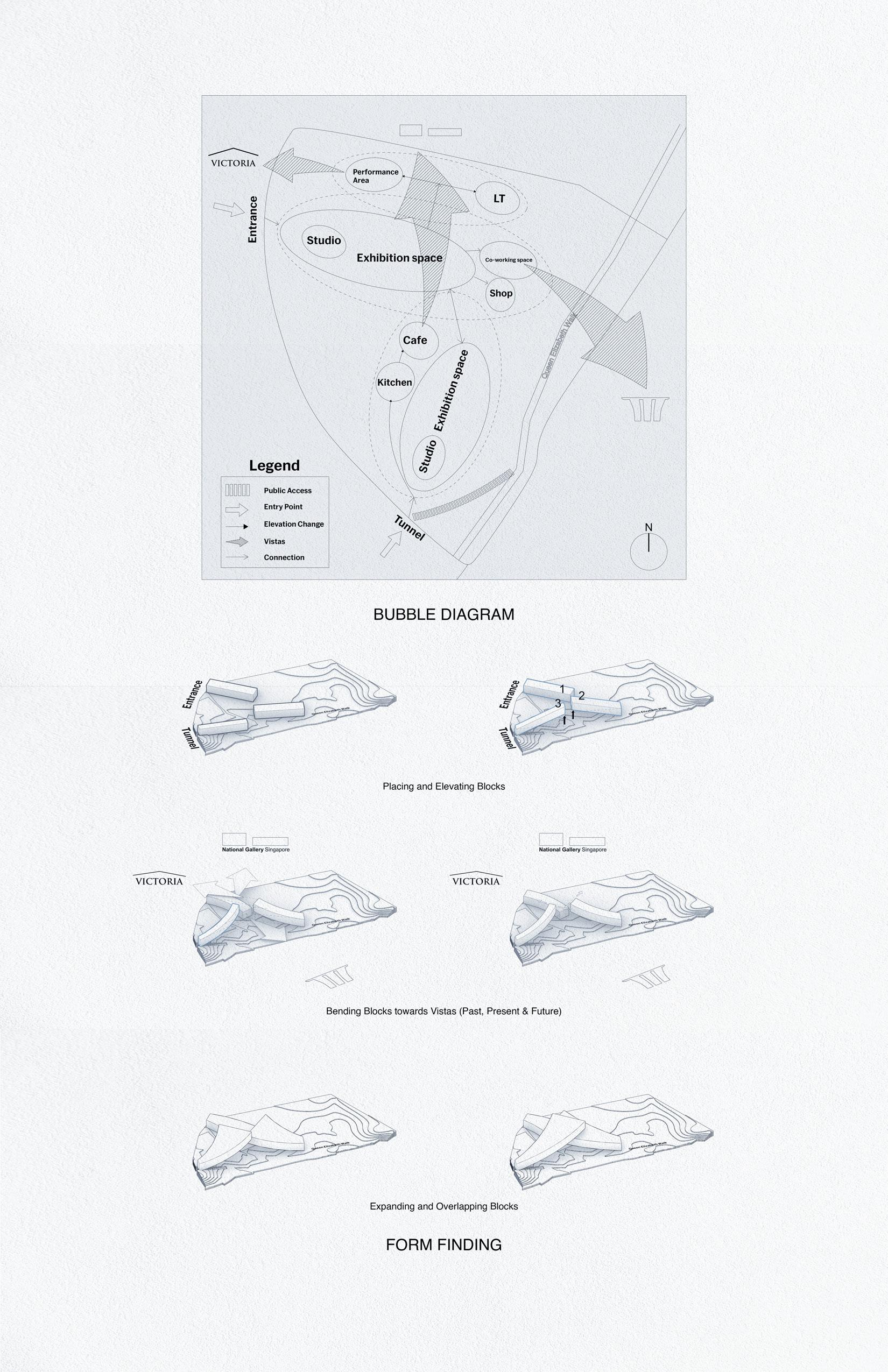
DARCHE 13

14 LEGEND 01 02 03 04 05 06 07 08 09 10 11 Bicycle Path Open Gallery Meditation Area Reception Central Atrium Artist in Residence Ramp to Second Floor Sublevel Lecture Theatre Collaborative Space MoMA Shop Studio Pods 3

The museum strives to meet the themes of The Arts Plan (TAP 2023-2027) of creating a connected society, vibrancy and promoting a creative economy. The MoMA SG, therefore, aims to demystify the artist and allow the artist to engage with the audience or provide participatory activities for them. This can be achieved through reprogramming the spaces in the museum. For instance, discretizing the studio spaces and embedding them in exhibition galleries will allow artists to have more engagement with the audience. Public circulation is also encouraged throughout the museum. Lastly, MoMA SG has dedicated co-working spaces for young artists and students to reference art works by renowned artists. Understanding the process, the artist undergoes in creating their works will allow consumers to understand the value of the artist.
15
THE PASSAGE
MUSEUM OF MEMORIES
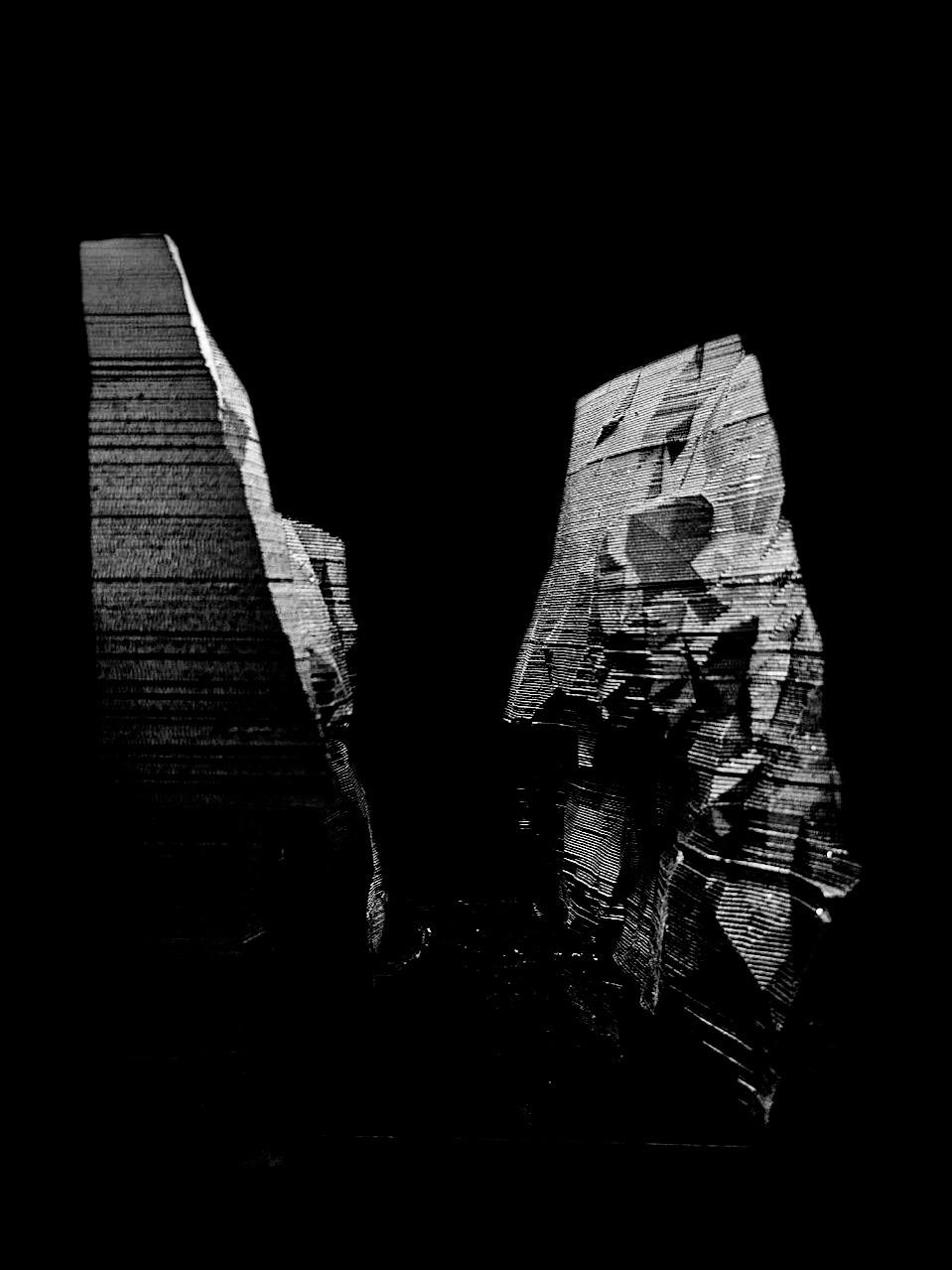
STUDIO BRIEF
The studio aims to design a “Museum of Latent Memory” for a future where society seeks to understand its past to navigate the present and future. Focused on the aftermath of climate change in 2200, it explores the impact of today’s environmental challenges on future societies through speculative narratives. Projects will envision life on or under the ocean as humanity’s refuge, reflecting on cultural, social, environmental, and societal changes. The concept of the museum as a heterotopia will guide investigations into archiving as a means to bridge collective and individual histories, preserving the present for future generations.
We will be investigating the definition of ‘Museum as a heterotopia’ in our cultural context as well as how to archive as a way to connect our collective and individual history and keep record of our present for the future.
04
16 PORTFOLIO
Video
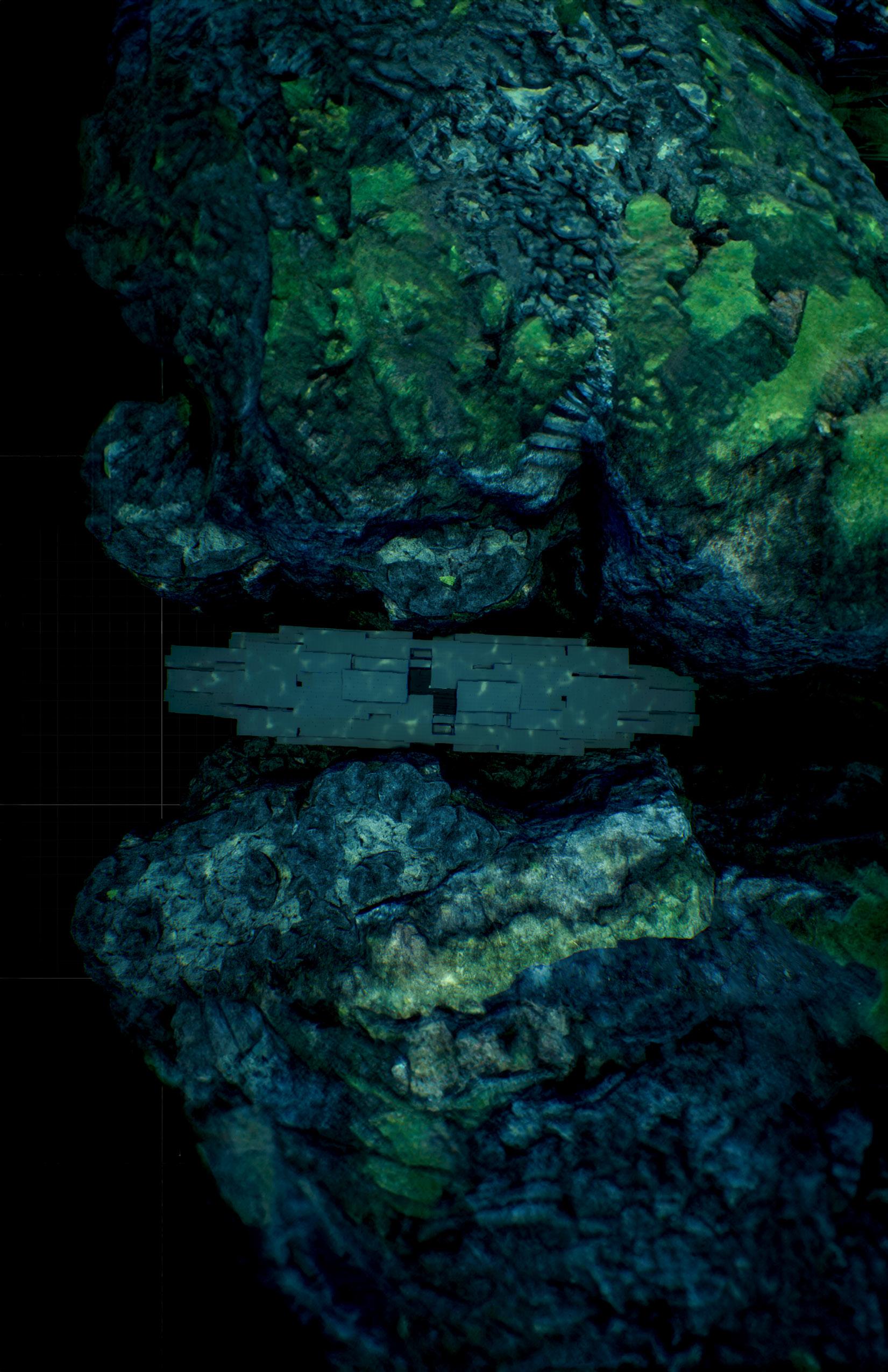
THE ANTHROPOCENE
In the not-so-distant future, the Anthropocene epoch demands humanity’s adaptation to a drastically changed Earth, characterized by severe climate shifts and rising sea levels. Embracing an accelerationist approach, global efforts have led to the innovative creation of sustainable underwater habitats, powered by renewable energy and designed for harmony with marine ecosystems. Alongside, a radical transformation in resource management advocates for circular economy principles, ensuring the resilience and adaptability of communities to their new environments.
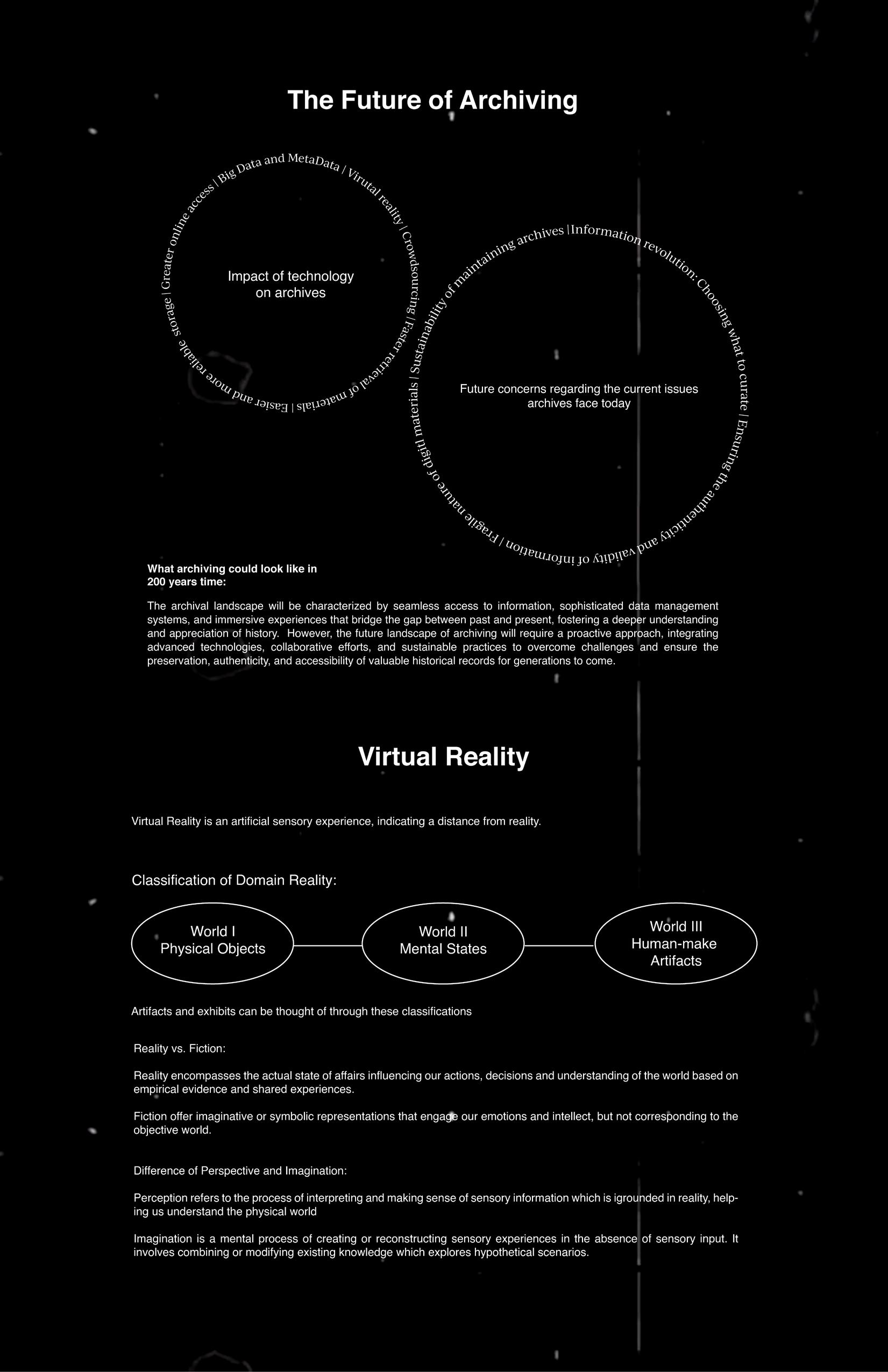
PORTFOLIO
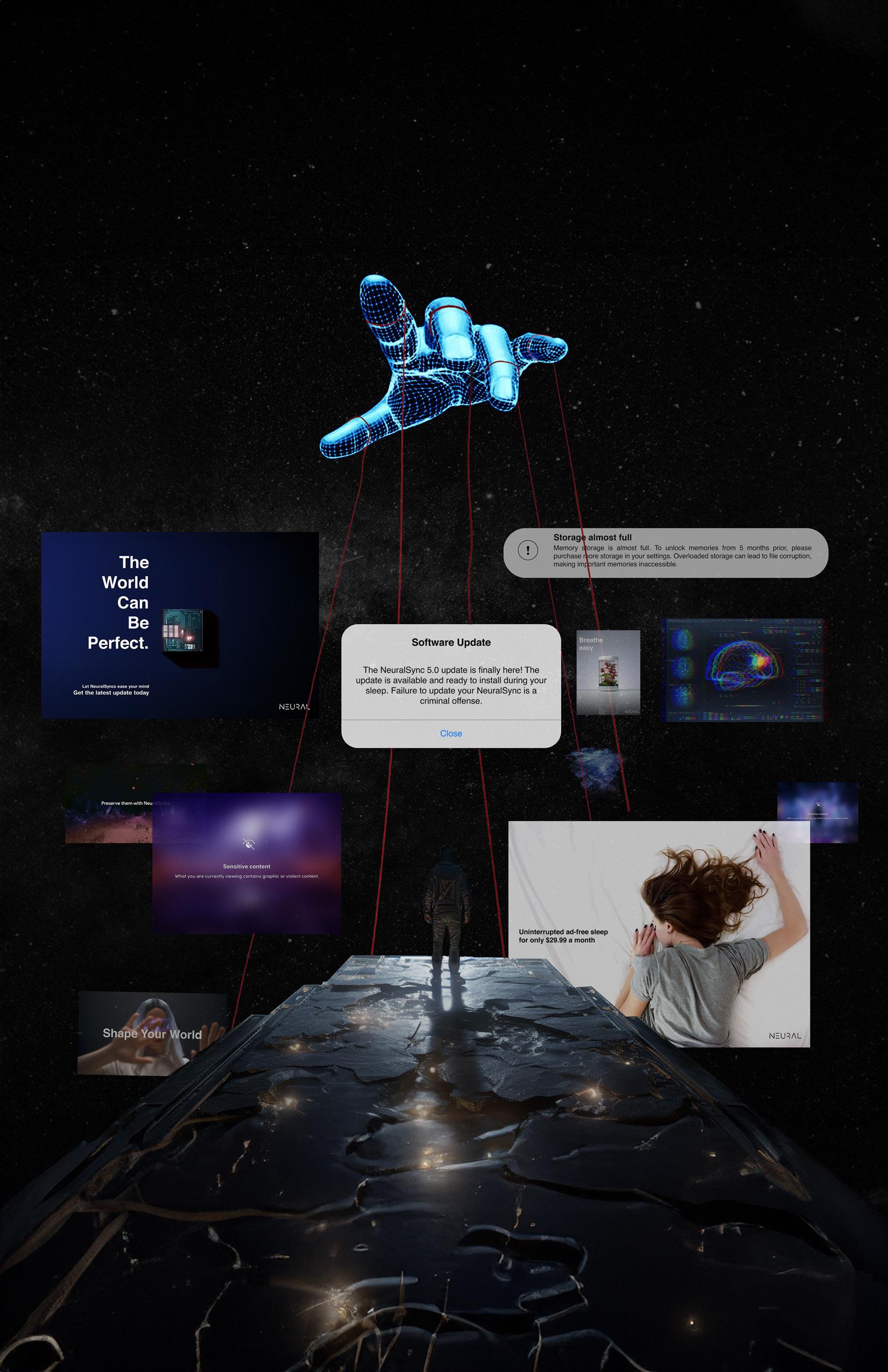
NEURALSYNCS
The advent of NeuralSync technology, evolving from the concept of NeuralLinks, heralds a new era of AI-enhanced human experience. This technology integrates artificial intelligence and augmented reality to transcend the limitations of underwater living, offering a seamless blend of physical and digital worlds. Through NeuralSyncs, architecture transcends traditional boundaries, creating spaces where augmented objects and environments interact dynamically with the human senses. This fusion prompts users to navigate a hyperreal existence, blurring the lines between reality and virtuality, and reimagining the fabric of architectural design in a world where what’s real and what’s augmented becomes indistinguishable.
19

20
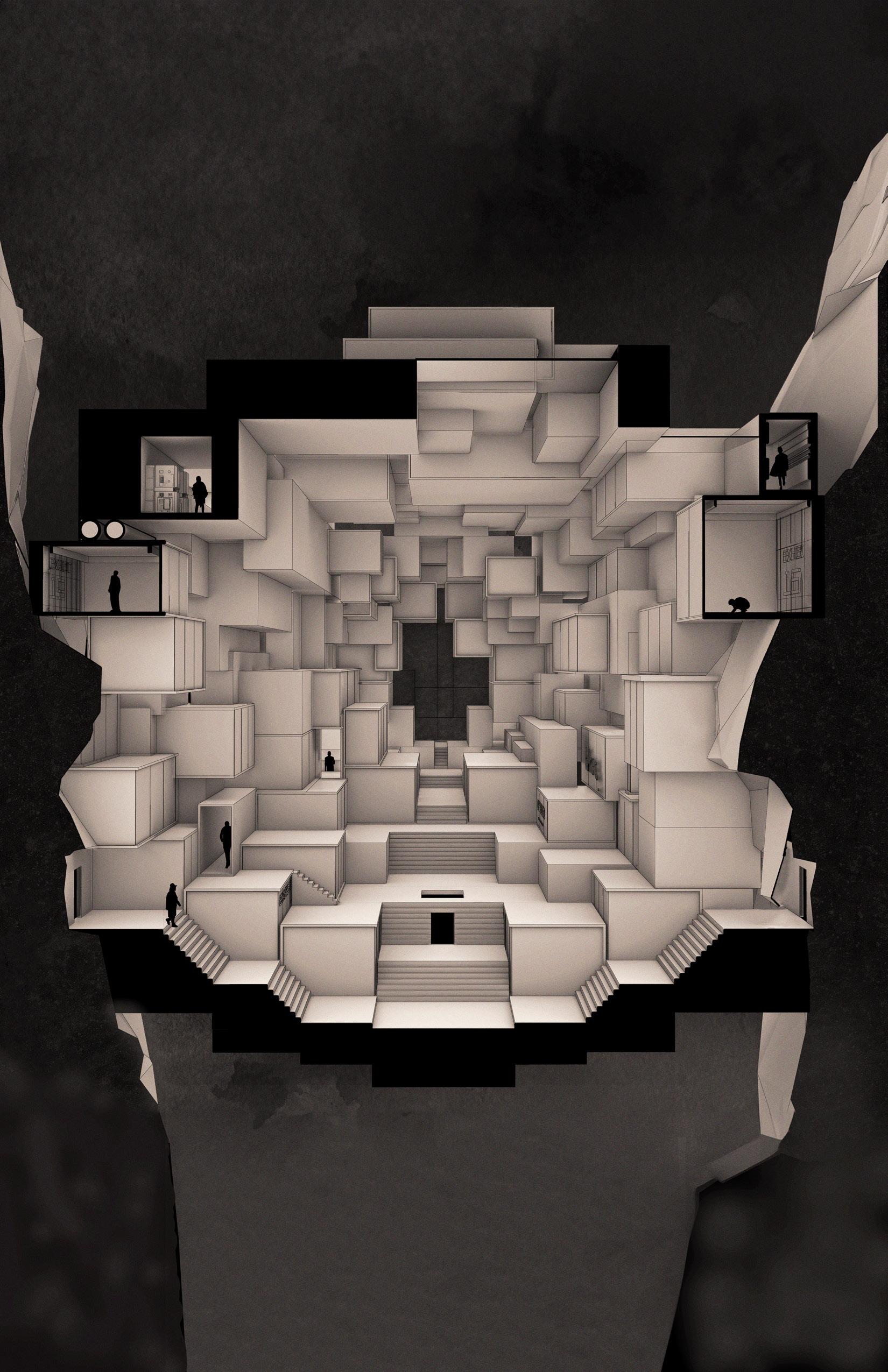
21

THE PASSAGE
The Passage has over 100 fully immersive exhibits, encased in hyper-reality chamber leveraging the technologies of neuralsyncs
FULL 22 PORTFOLIO
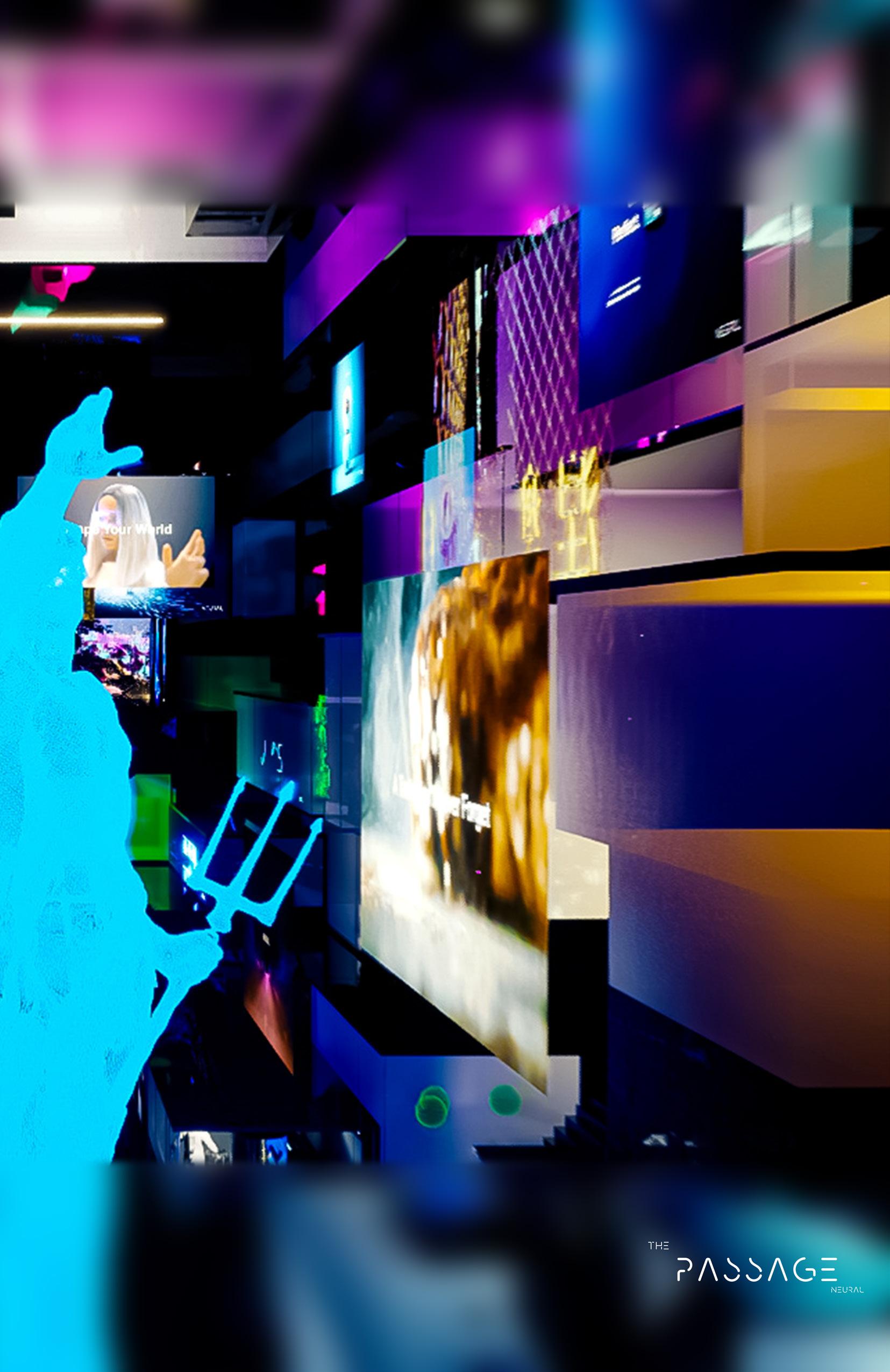
SPLIT 23 DARCHE
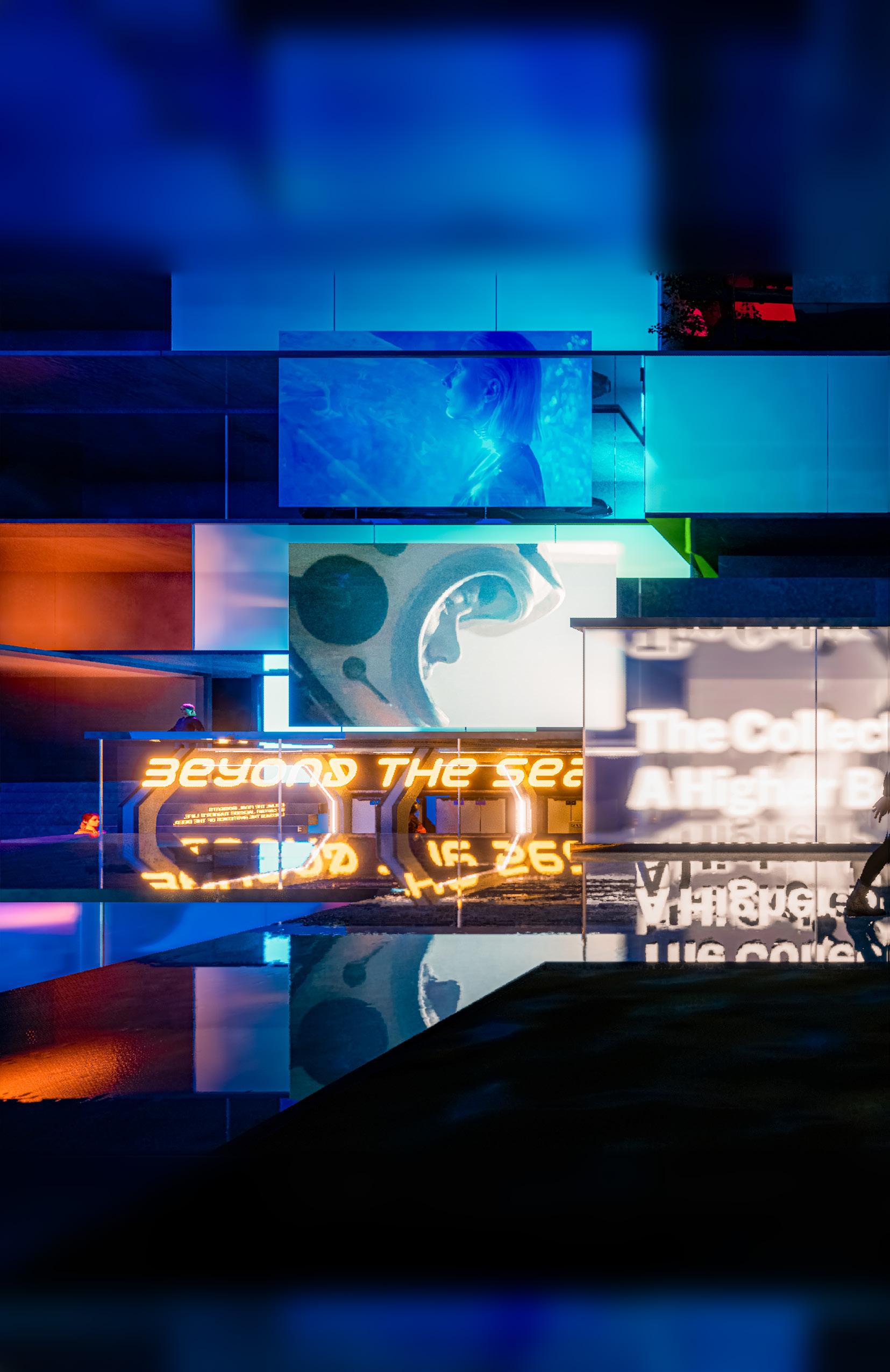
MUSEUM AS A MARKETPLACE
This project delves into the evolving phenomenon of museums transitioning into highly commercialized spaces. It critically examines the trend towards the commodification of art and history, questioning the future role of museums in balancing educational missions with commercial imperatives.
FULL 24 PORTFOLIO

SPLIT 25 DARCHE

FULL 26 PORTFOLIO

SPLIT 27 DARCHE

FULL PORTFOLIO 28
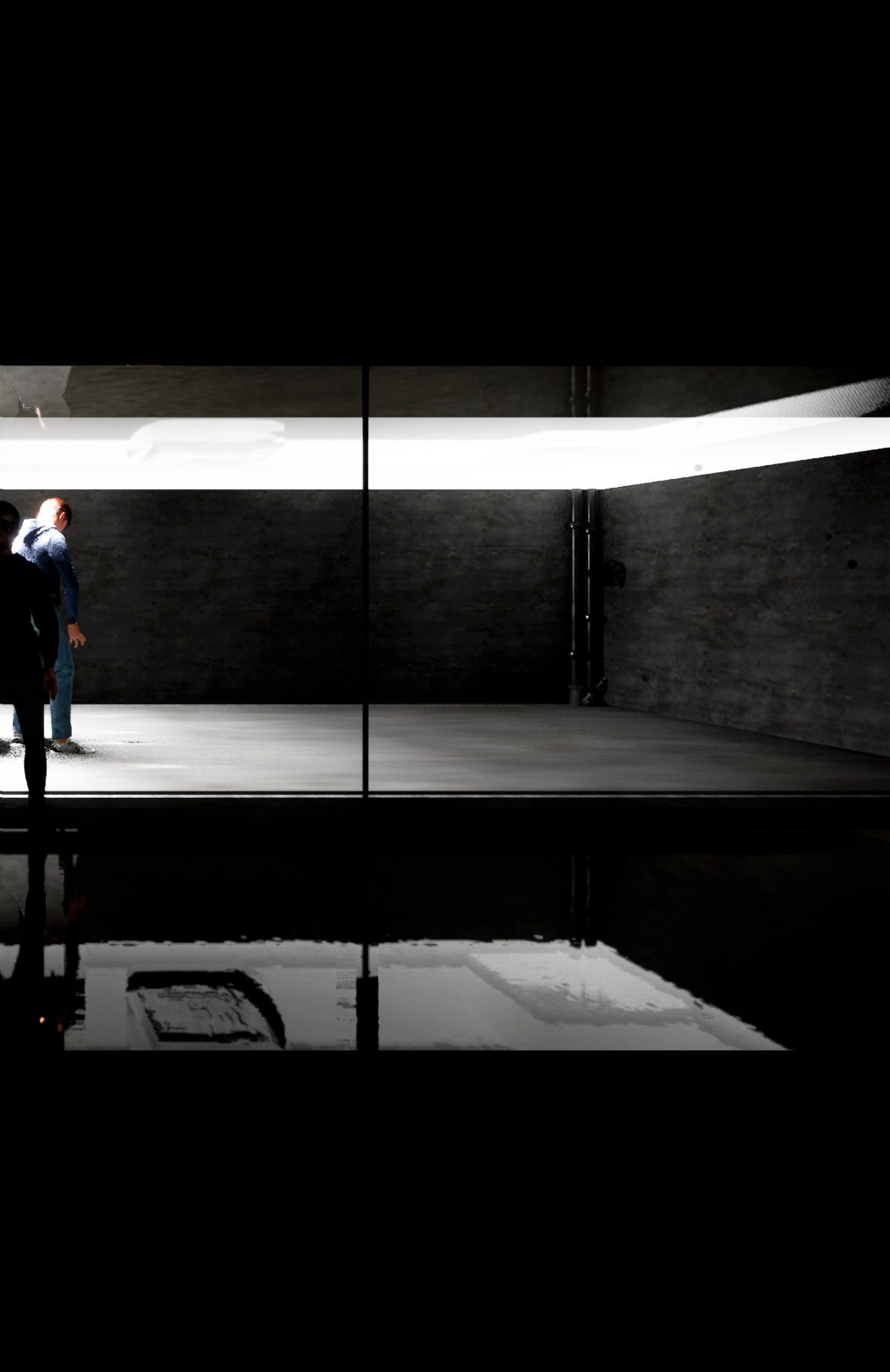
29 DARCHE
SPLIT
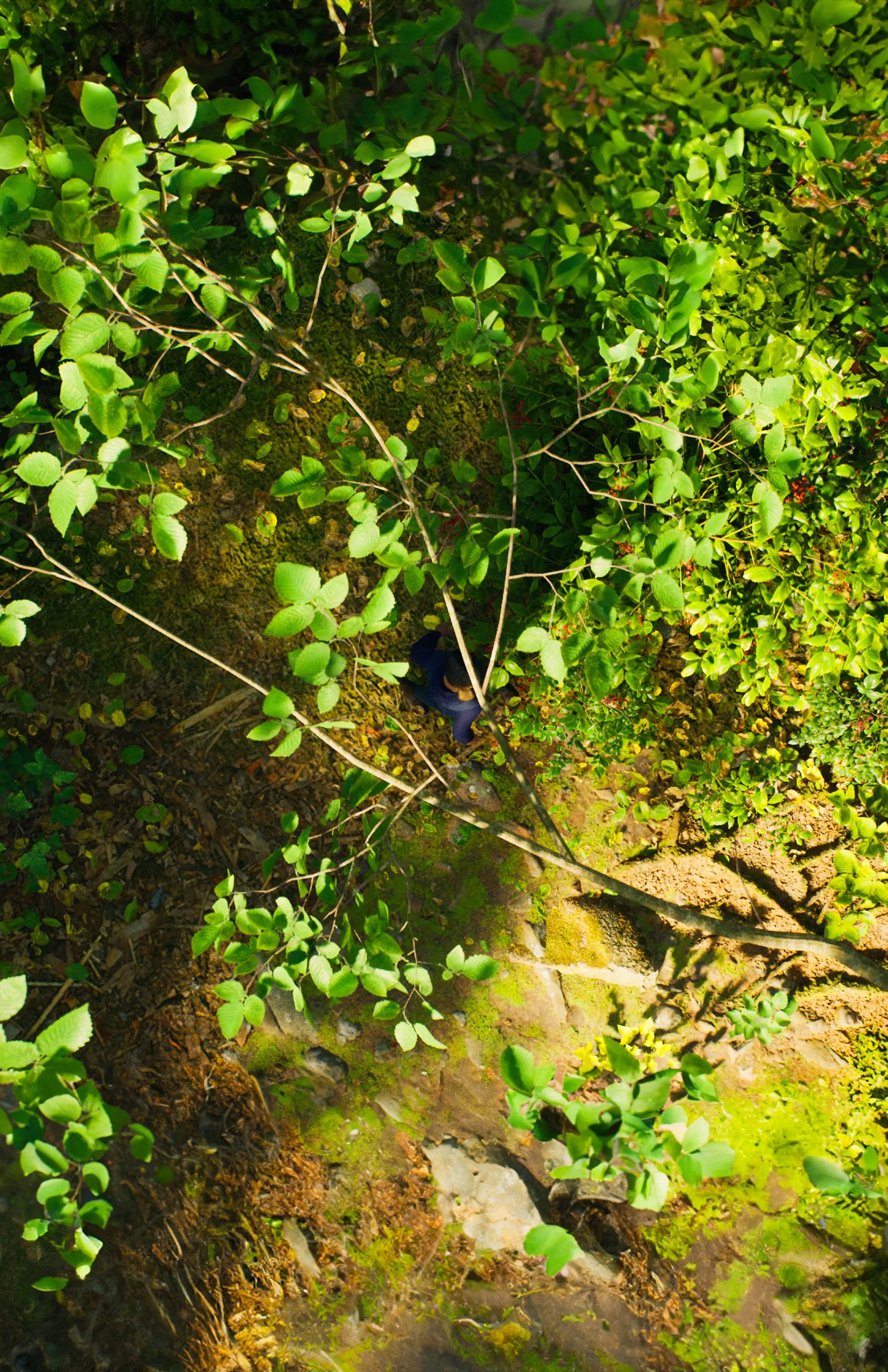
EARTH 2.0
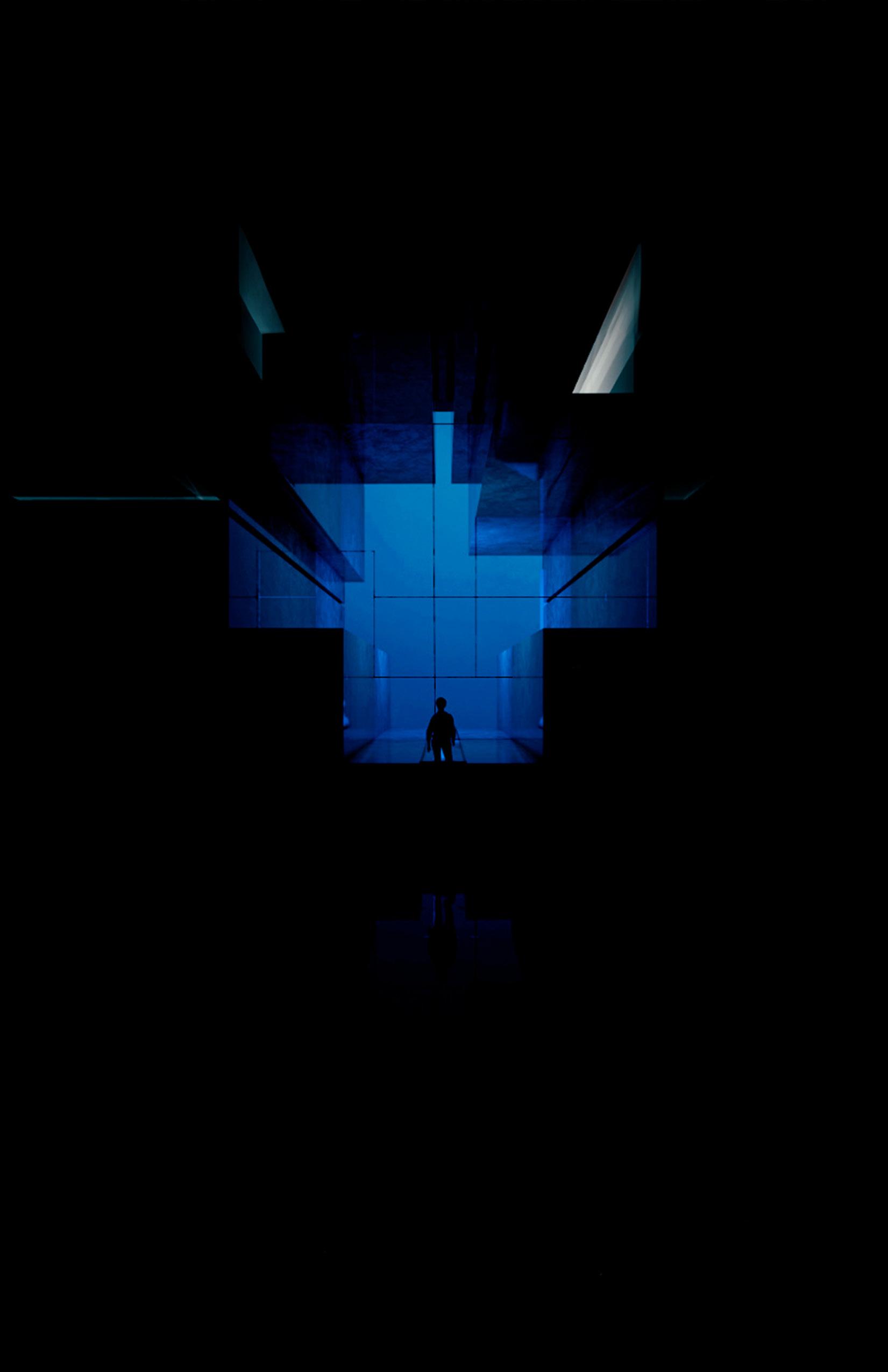
THE OCEAN
Misc. Life Outside the Studio
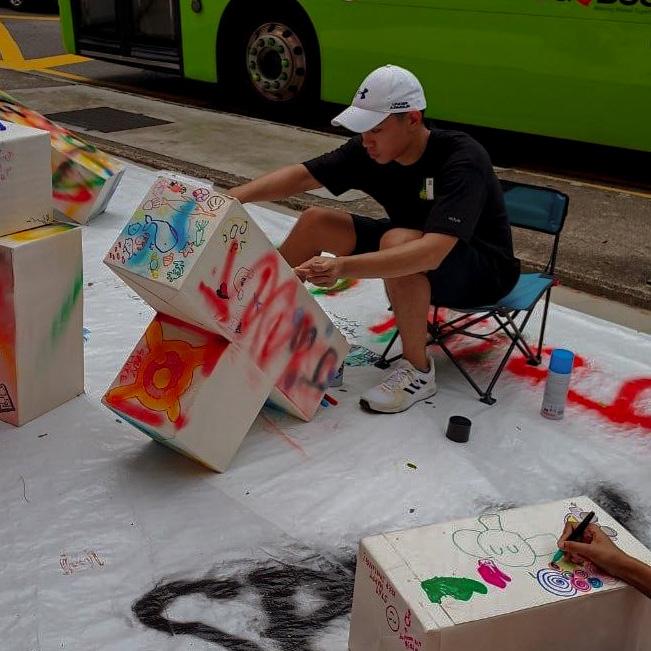
As an architecture student, I constantly try to push the boundaries of what is possible in design, and I am always seeking to learn and grow as a designer. I am motivated by a desire to create meaningful and impactful designs that enhance the lives of those who experience them, and I am committed to making a positive difference in the world through my work.
I am highly motivated when it comes to resolving things at a granular level and making things work. As the Great Louis Khan once said, ““I don’t try to build beautiful buildings. If they are not beautiful, I know that I have failed.” I embrace the challenges of design with open arms. Although I am relatively new to the realm of professional design, the process of navigating its complexities and embracing its contradictions has been both exhilarating and immensely rewarding. This journey has instilled in me a deep appreciation for the meticulous process of bringing concepts to fruition, ensuring every piece not only fits perfectly but also resonates with the intended purpose and aesthetic.
32 PORTFOLIO 05


33 DARCHE
Parking Day 2023: Designing for Loneliness
Constructing an Urban Canvas
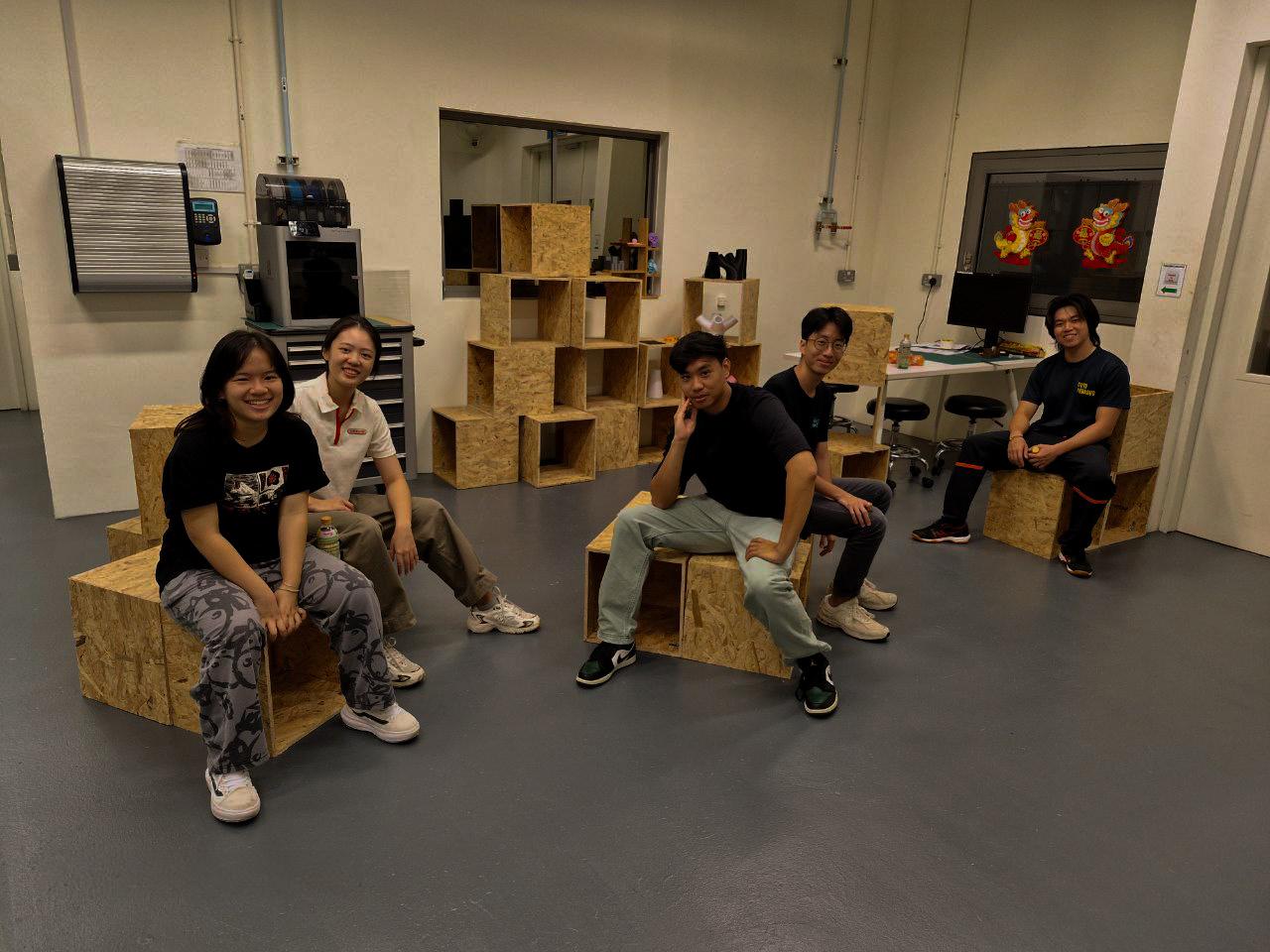
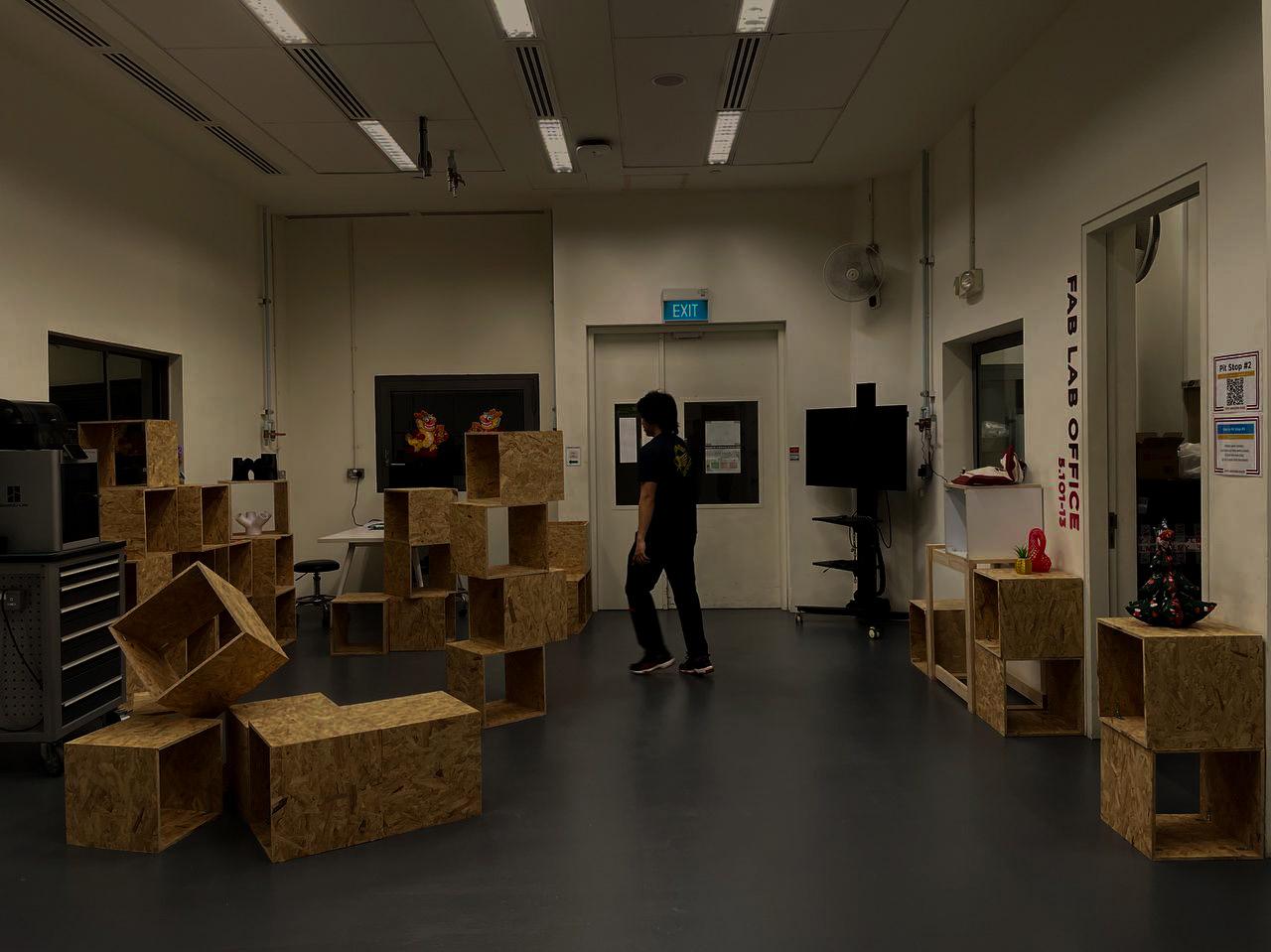
34 PORTFOLIO
Fabrication Lab Exhibition Space
Chipboard Modular Display Shelves
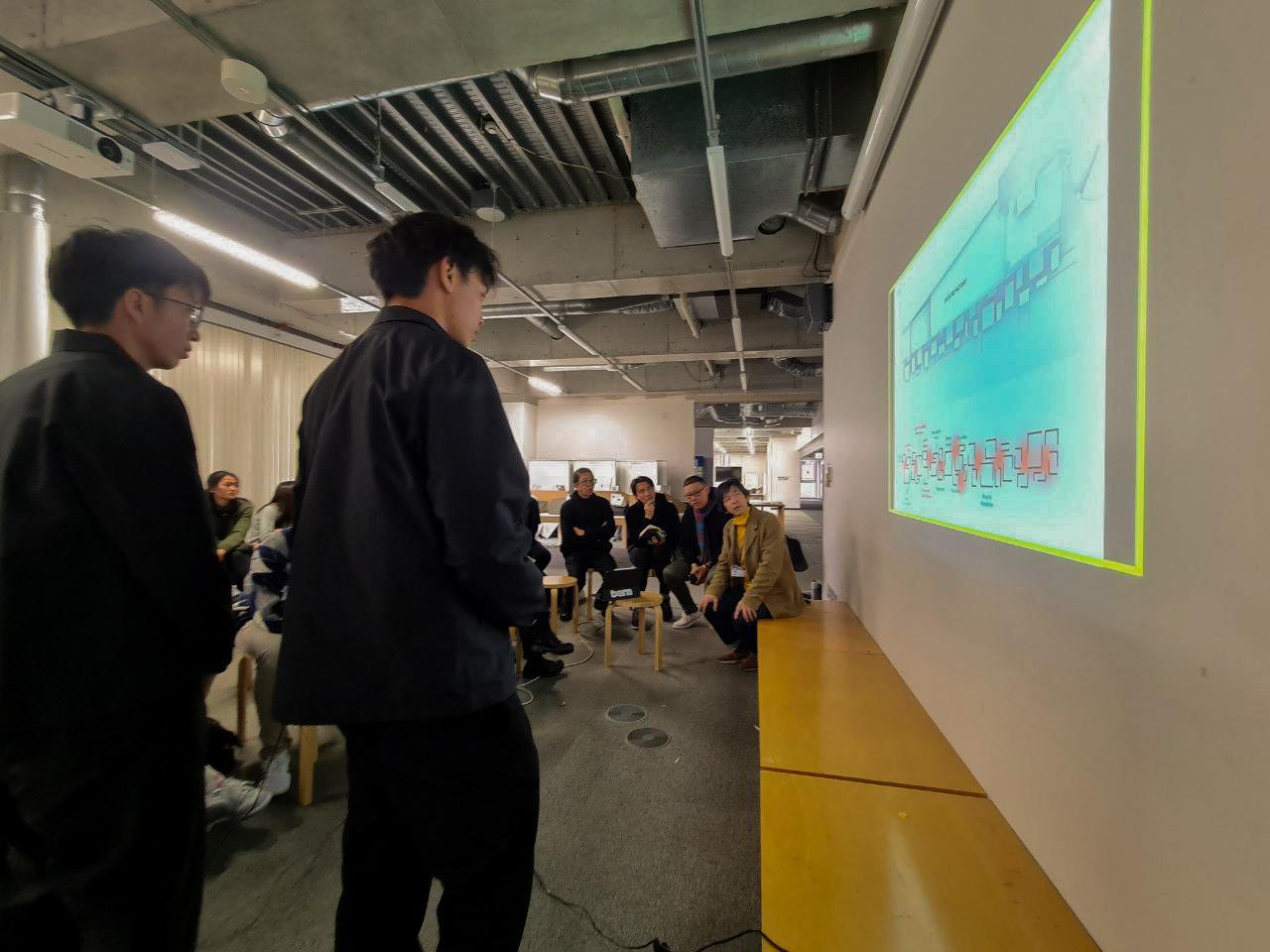
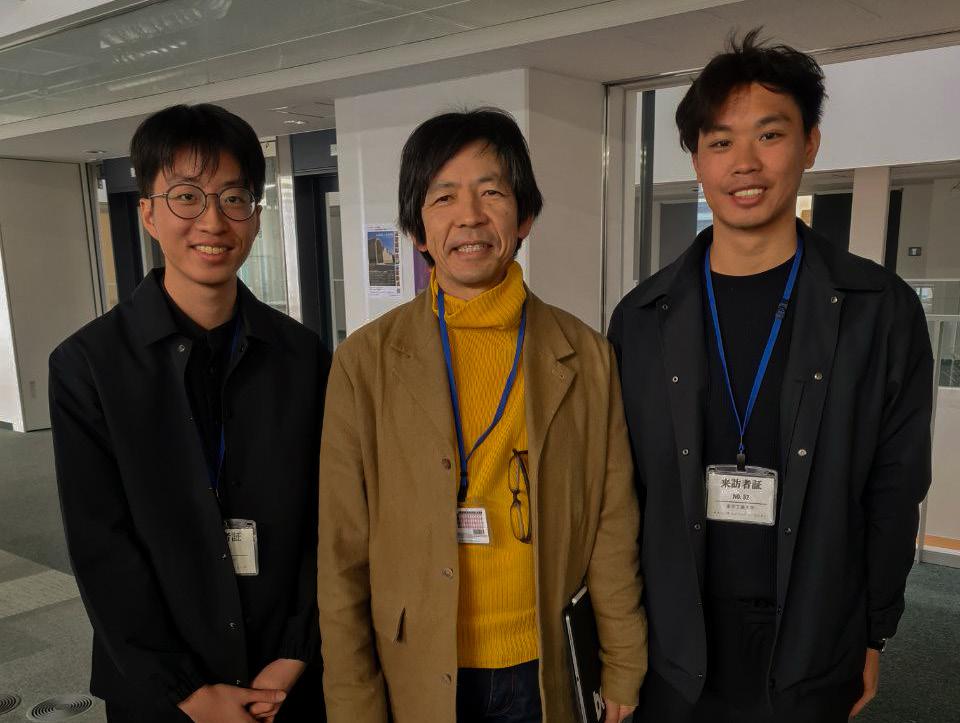
35 DARCHE
Project Review at Tokyo Institute of Technology
Yoshiharu Tsukamoto, Co-founder Atelier Bow Wow
DARCHE












































