






david kim, 1995 about david kim
02. yyr, can
swell, 2020 veteran living community
03. sfo, usa
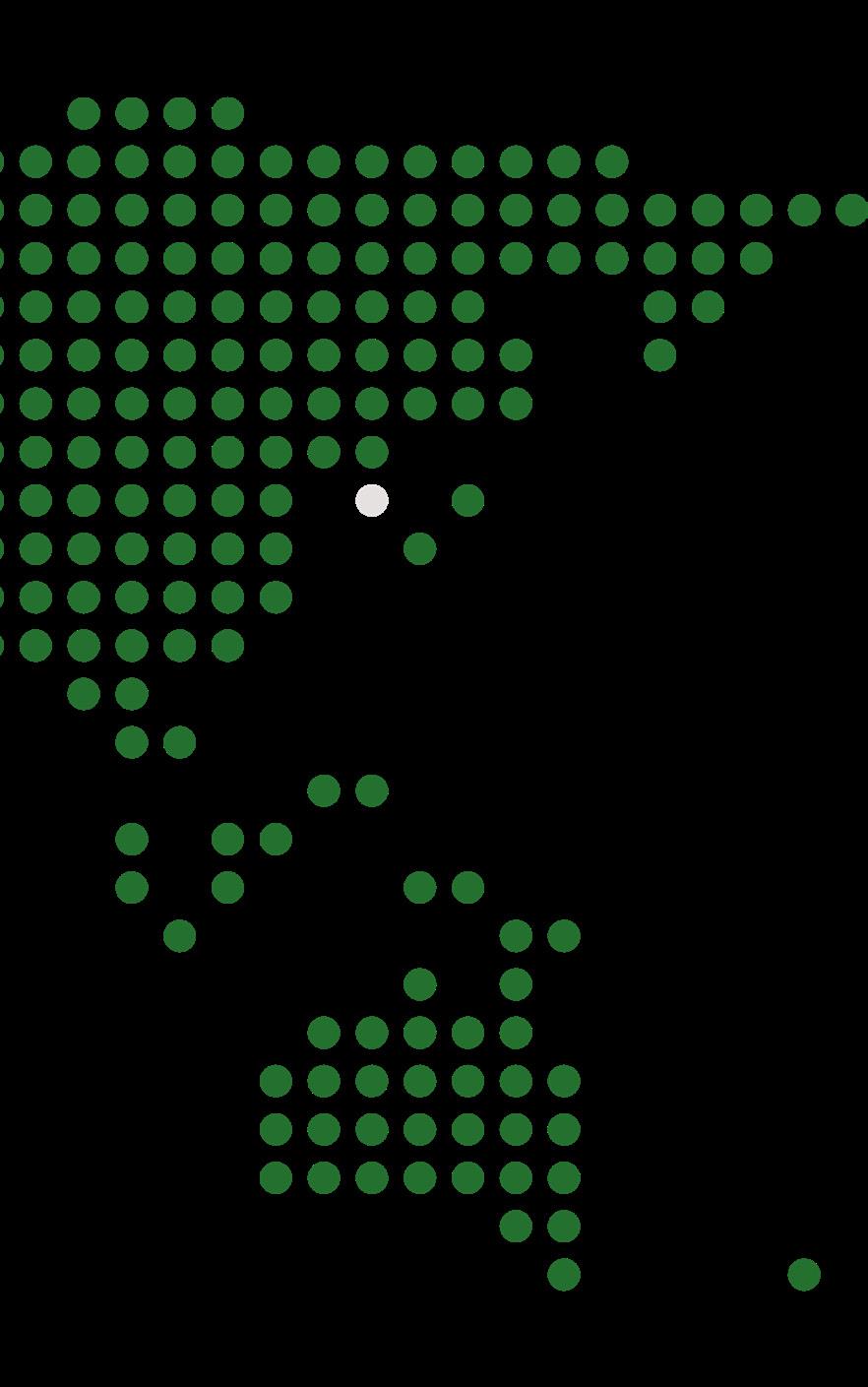
kinship, 2021
multi-purpose: retail and residence
04. yvr, can
the heartwood residence, 2022
healthcare: inclusive living community
05. yvr, can
the culture lab, 2022
cultural exploration: obangsaek bottari
06. yvr, can
care farm center, 2023
green care center for people with disabilities
01. tae, kor
1 2016 2017 2018 2019
01. david kim
military service started interior design program, BCIT
website: www.davidyukim.com
linkedin: David (Yu) Kim

email: ukim5547@gmail.com
tel: 778-222-5547
I strive to design spaces that foster connections between people as well as people and planet. I believe two principles, inclusive and sustainable design, must be applied to achieve this.
Staples Corporate Scholarship Overall Winner (individual project)
IDC Student Competition award of merit (individual project)
bachelor of interior design, BCIT
2020 2021 2022 2023
IDEC Student Competition
1st Place (team project)
IDEC Student Competition
3rd place (team project)
Metropolis Future 100
2
Hi, I am David BID, LEED AP ID+C
02.

sWeLL
Project type Veteran Living Community
Project size 20,000 sqft
Location Langford, Victoria Island YYR
Date October 2020
Awarded 2021 IDEC Student Compeition- 1st Place in North America
Team Jessica Tarumoto and Saebom Kim
Role Concept development, space planning, and 3D visualization
3
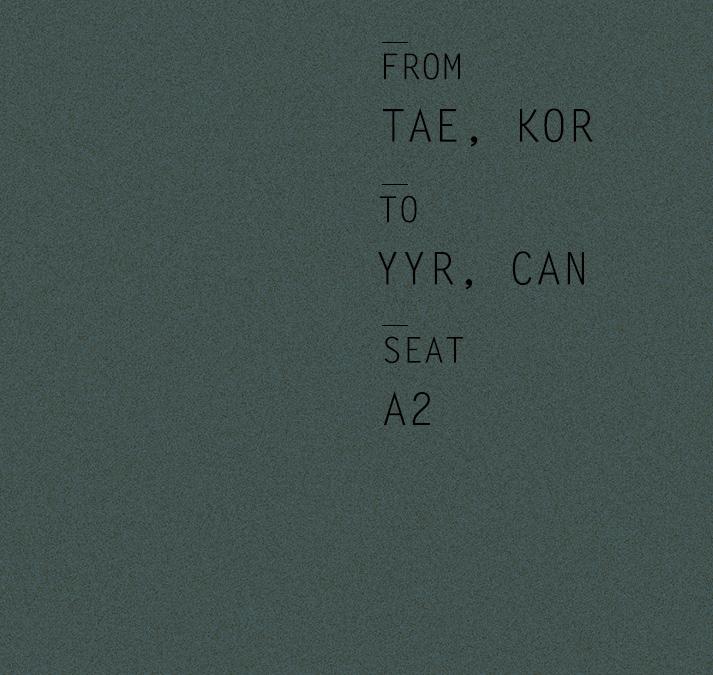
4
Due to the high volume of veteran nearby, as well as the close location of a Legion, the neighborhood surrounding, the east side of Langford Lake is becoming the home of the Swell Veteran Living Community.
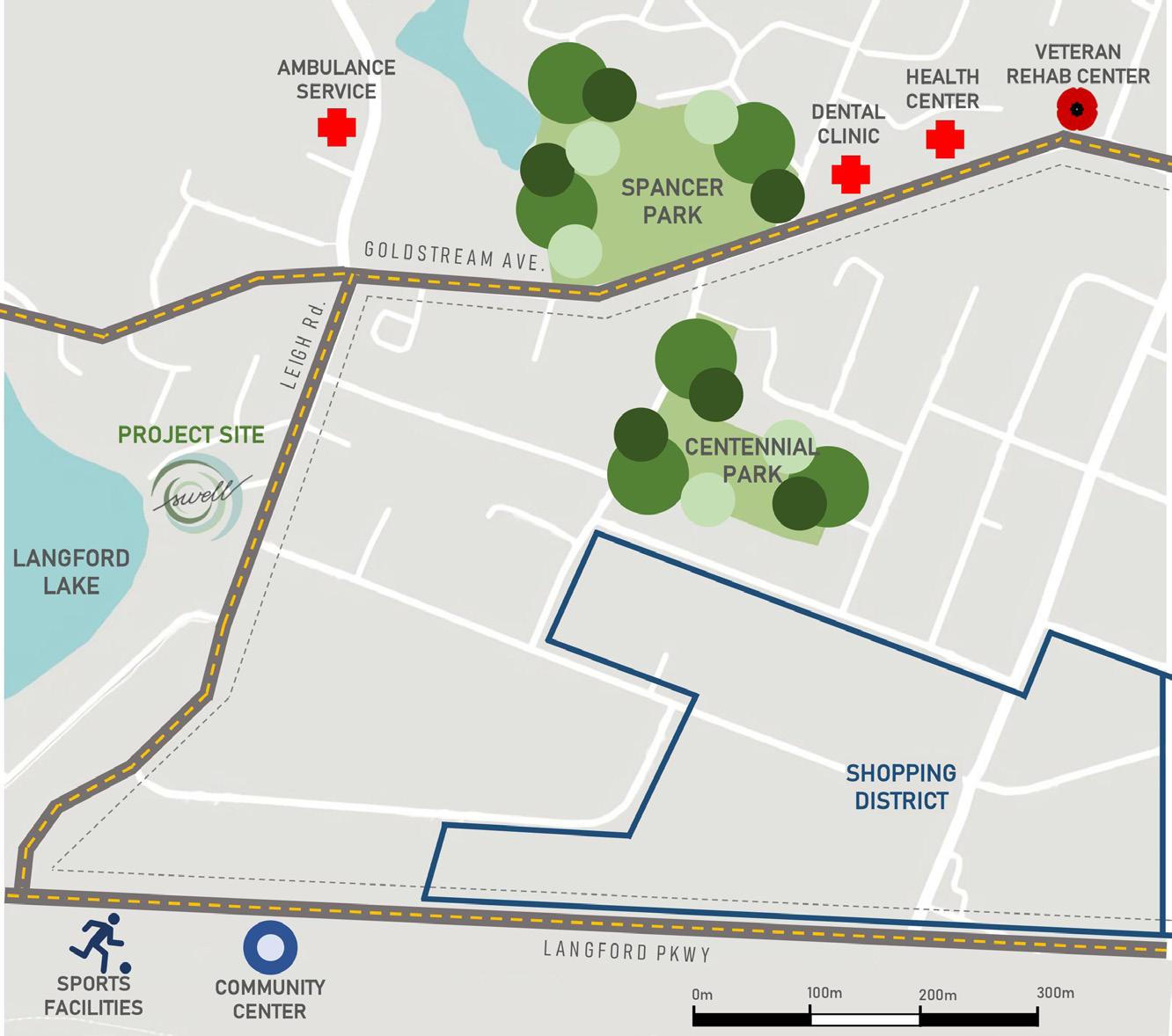
DEMOGRAPHIC

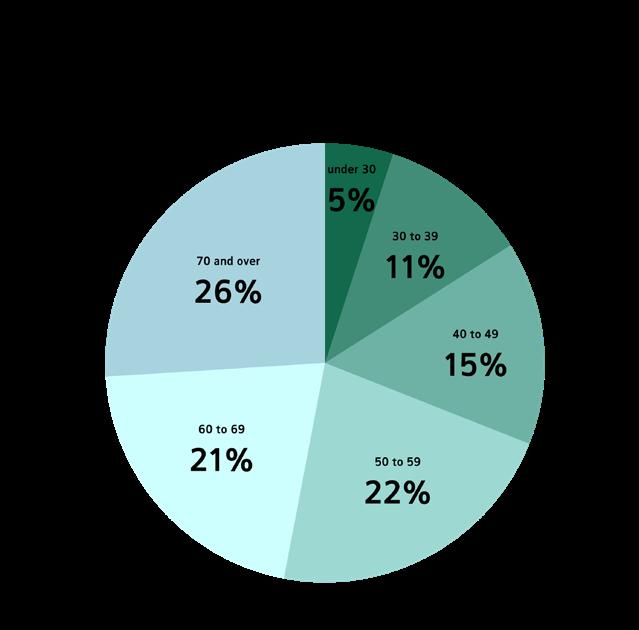
Our residents have an increasing need for compassionate care. Local demographic projections have shown that the average age of veterans will increase between 2016 to 2026, and housing solutions will be of greater need.
Many of our older residents will face disabilities. Our design focuses on sympathy for the needs of aged and differently abled people.
LOCATION
5
RESEARCH
All design decisions made within the veteran living community have a direct correlation to the following research:
Maslow’s Hierarchy of Needs identifies five levels of needs required for a healthy lifestyle: physiological, safety, belonging, esteem, and self-actualization. Sustainable spaces must incorporate design solutions that address these needs.
Ingrid Gehl’s ‘Bo-miljo.’ outlines the importance of designing living environments for social sustainability (Peters, 2016). In order to create a socially sustainable environment, throught has to be put into:
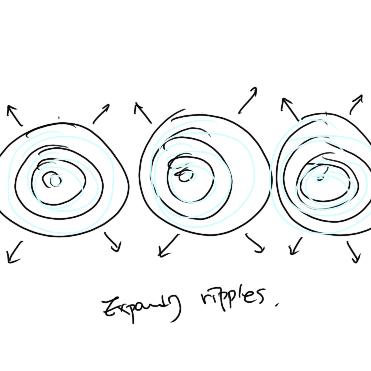

• Ownership
• Orientation
• Play
• Purposefulness
• Experiences
• Privacy
• Contact
• Aesthetics
CONCEPT
Individual swells of a ripple come together to represent a rhythmic outward growth; a reaching motion and everexpanding radiation from a central point into the distance. The Swell veteran living community will be a place where individual veterans come togheter and feel supported through community integration and connections. This allows veterans to grow and progress much like the swells of a ripple. A space that facilitates a multi-layered and expanding holistic approach to social sustainability of its residents fosters a community that can provide comfort, build confidence, and encourage personal development.
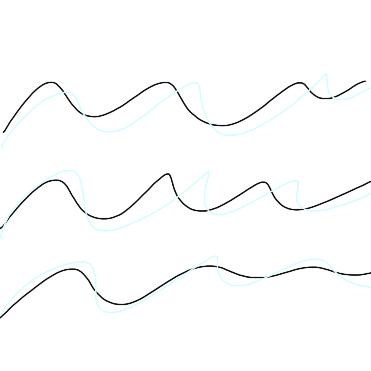
IDEATION
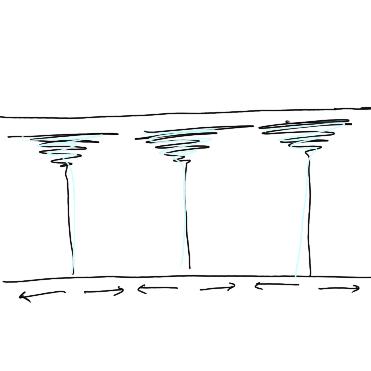
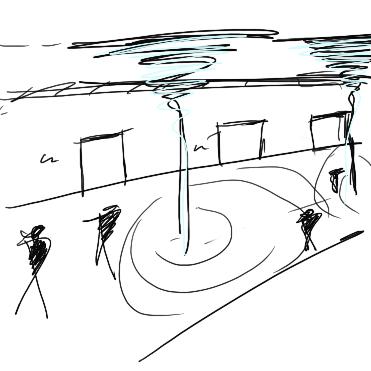

6
integration of concept into planning

bubble diagram

block diagram
Spaces within follow the progression and growth of three different “ripples”. The staff area becomes the first ripple with a centre garden adn the public and multi-purpose space on each side of the building becomes the second and third ripples.
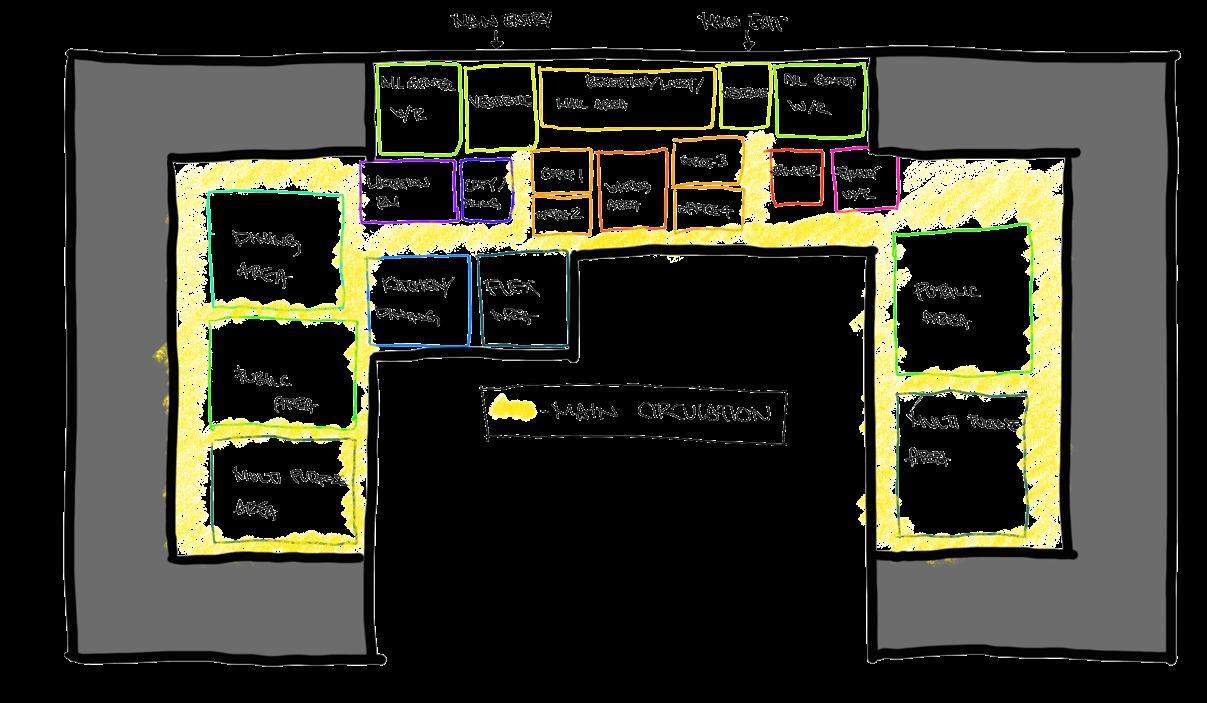
PLANNING PROCESS
7
FINAL FLOOR PLAN, NTS


Within the public and multipurpose spaces the columns represent a drop of water hitting the surface to create those ripples.
 BUILDING SECTION SHOWING ART, AND MULTI PURPOSE AREAS
BUILDING SECTION SHOWING ART, AND MULTI PURPOSE AREAS
8
The design of Swell focuses on creating a sense of safety and security for veterans, particularly those suffering from PTSD. To achieve this, the interior and exterior spaces are designed with continuity and transparency to maximize visibility and create a feeling of openness. The circular form of Swell allows for open, rounded spaces that provide maximum visibility and help veterans feel at ease. Swell aims to create a holistic environment that fosters growth and personal healing for its residents.
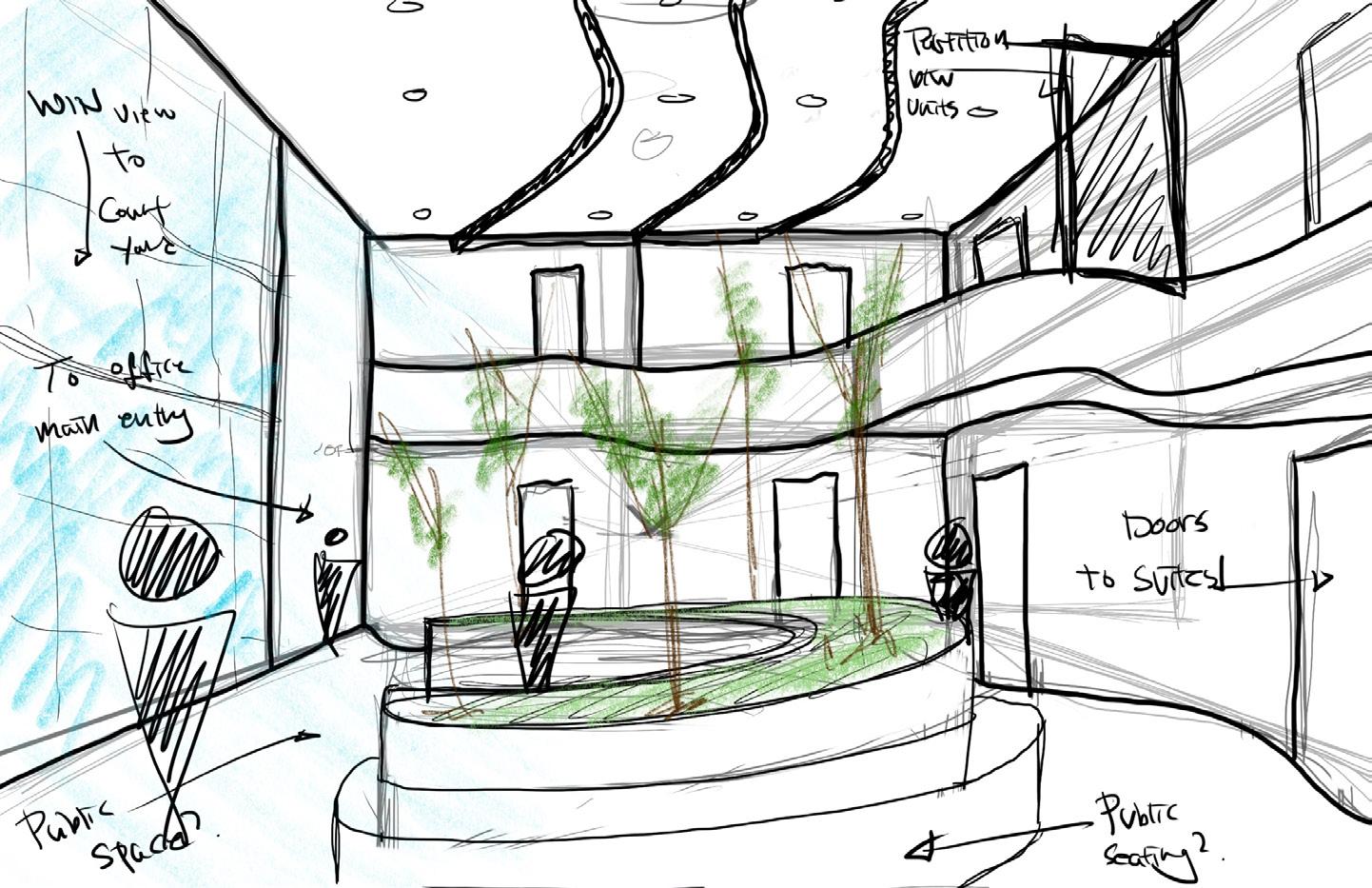

CONCEPTUAL SKETCHES
9
PERSPECTIVES
multi-purpose area
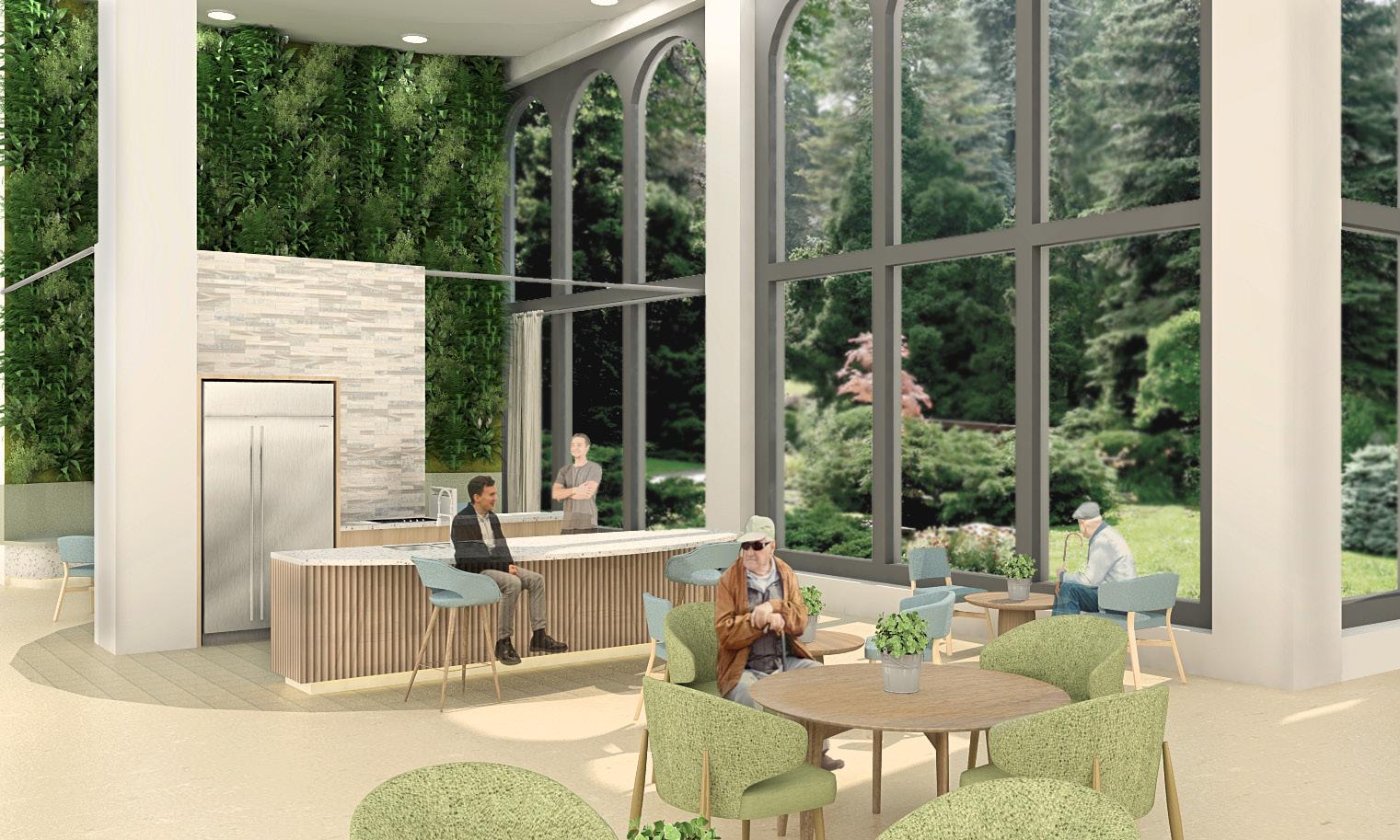
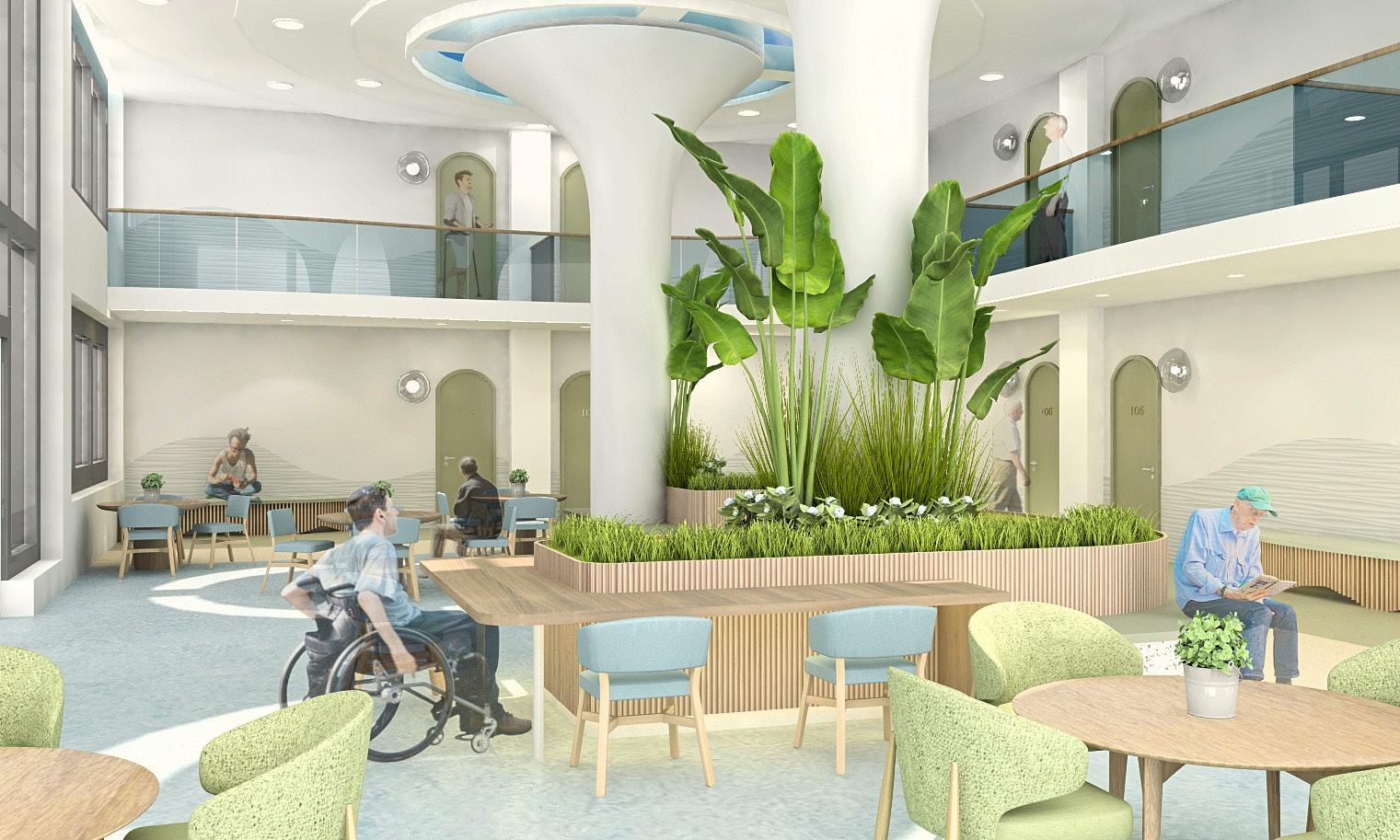
10
community kitchen and dining area
03.

kinship
Project type Multi-purpose: retail and residence
Project size 3 shipping containers
Location Sacramento Street Shopping District, San Francisco SFO
Date October 2021
Awarded 2022 IDEC Student Compeition- 3rd Place in North America
Team Carlos Valdez and Carley Steeves
Role Concept development, space planning, and 3D visualization
11
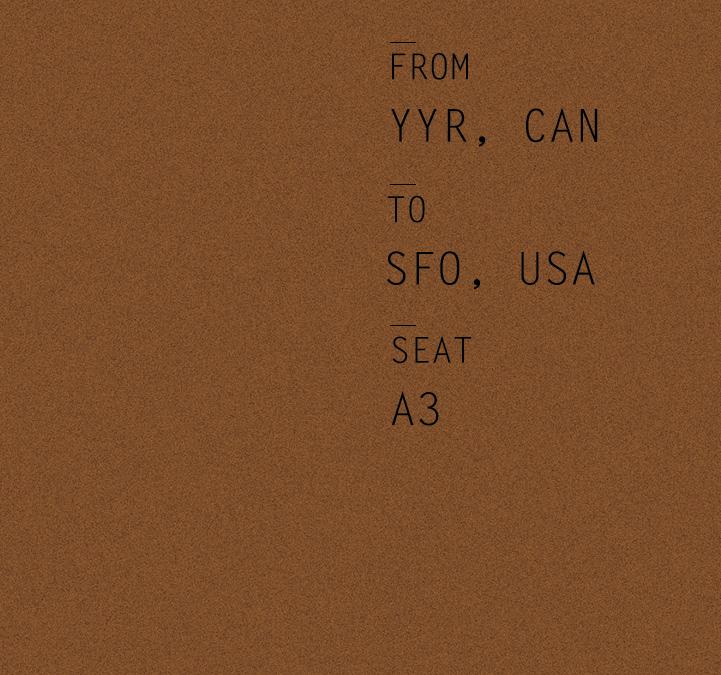
12
BACKGROUND
The project aims to create a new live/work model by reimagining the retail experience through a design solution that utilizes three shipping containers. The focus is on creating a sustainable live/work space for Navajo textile artists to live, create, design, and work. The project will celebrate the diversity of communities by utilizing Navajo textiles as a conduit and will offer both physical and online marketplaces for selling handcrafted textiles.
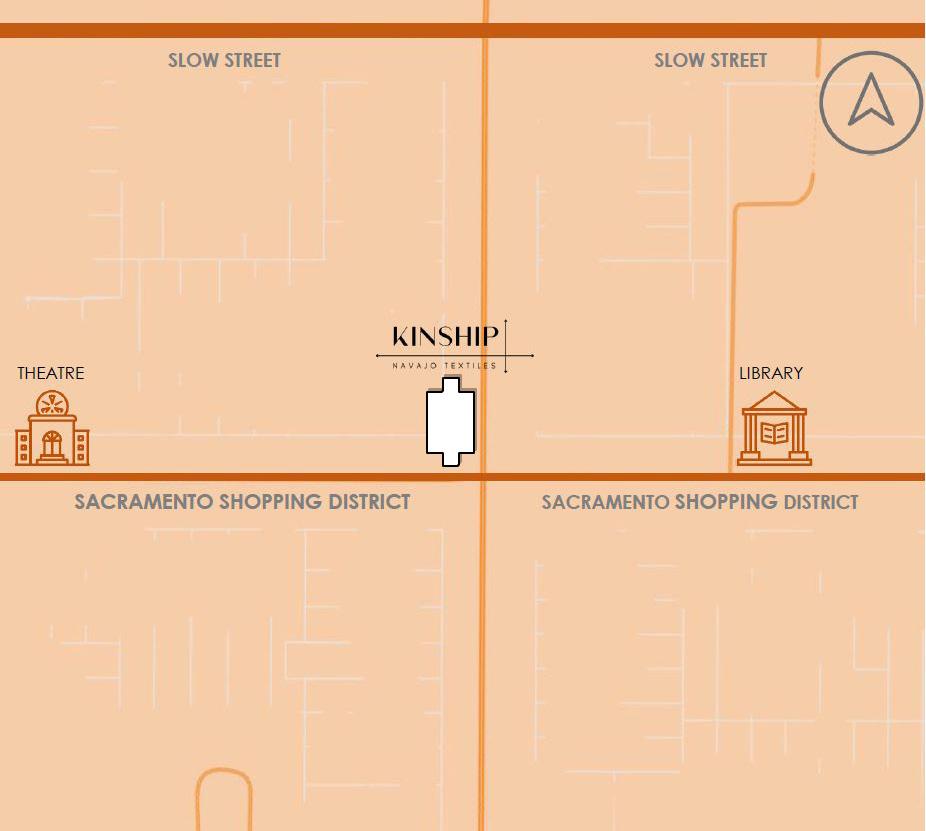
LOCATION
Kinship is located in San Francisco’s Sacramento Street Shopping District, known for its modern home furnishing stores, fashion boutiques, and salons, attracting residents and tourists alike. With over 35 locally owned businesses in the district, Kinship provides a unique opportunity to share and celebrate Navajo culture and history, fostering important connections and kinship among a diverse audience.
13
CONCEPT
Kinship is a live-work space that evokes beauty through feelings of Hozho, the paramount living principle of Navajo people. Hozho revolves around achieving beauty in life through harmony and balance in a continuous, never-ending journey. Antelope Canyon, a sacred location to Navajo people, inspires a literal representation of Hozho principles in Kinship.
Its movement of light along rhythmic, asymmetrical features creates harmony through balanced irregularity. Organic walls accented by cove lighting guide users through Kinship. Skylights create moments of stoic beauty and enlightenment, but ultimately, the movement of light creates intentional circulation that encourages a continuous journey on.
IDEATION
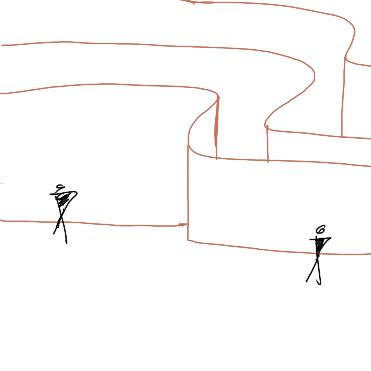
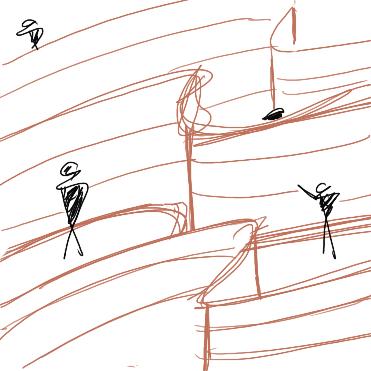

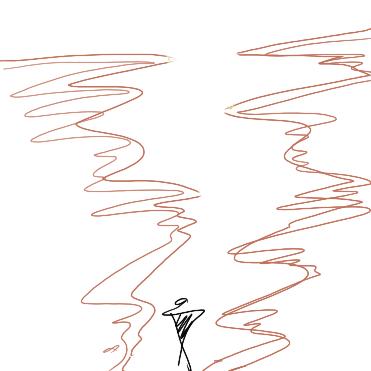
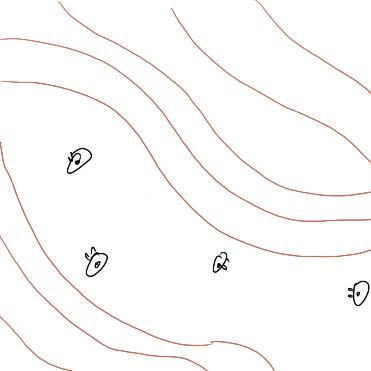
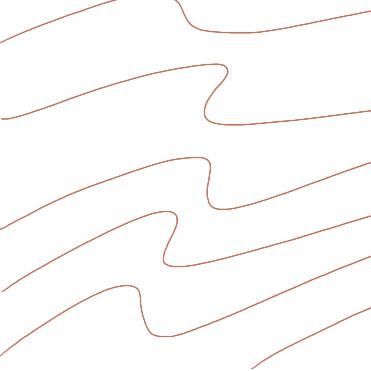
CONTAINERS LAYOUT

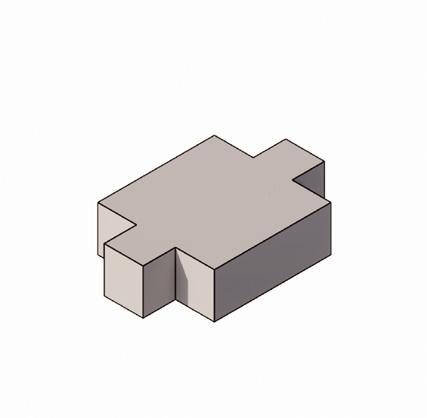
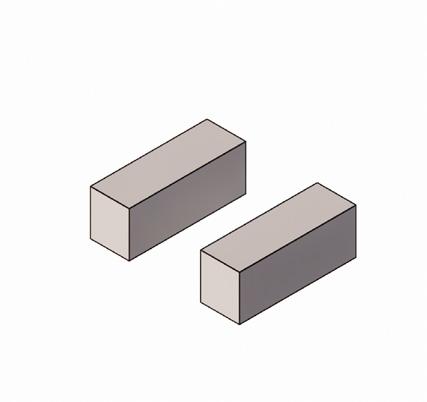
14
FINAL FLOOR PLAN, NTS

The layout of the space focuses on organic circulation from east to west in a clockwise manner and places emphasis on harmonious versatility.
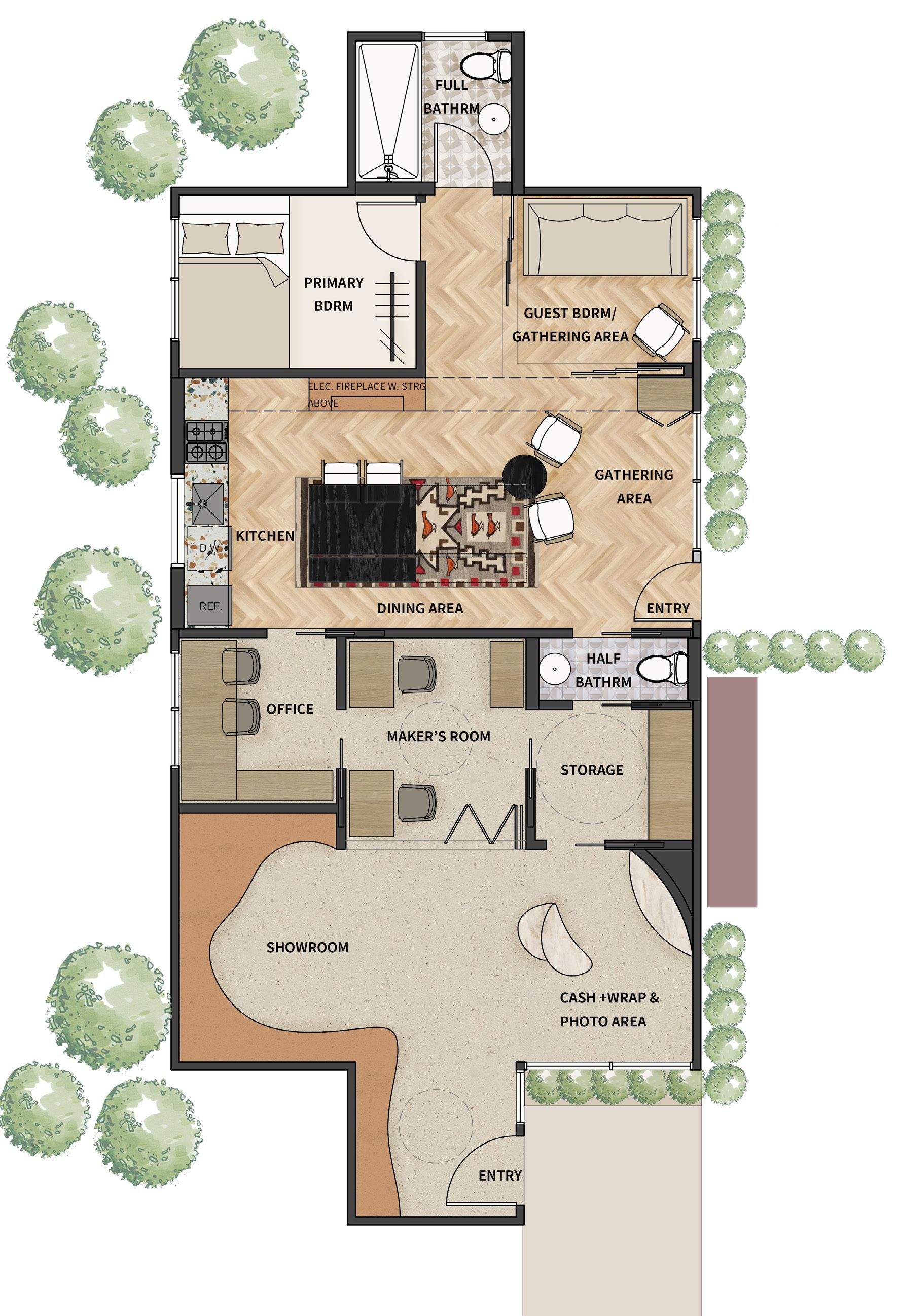
15
retail entry
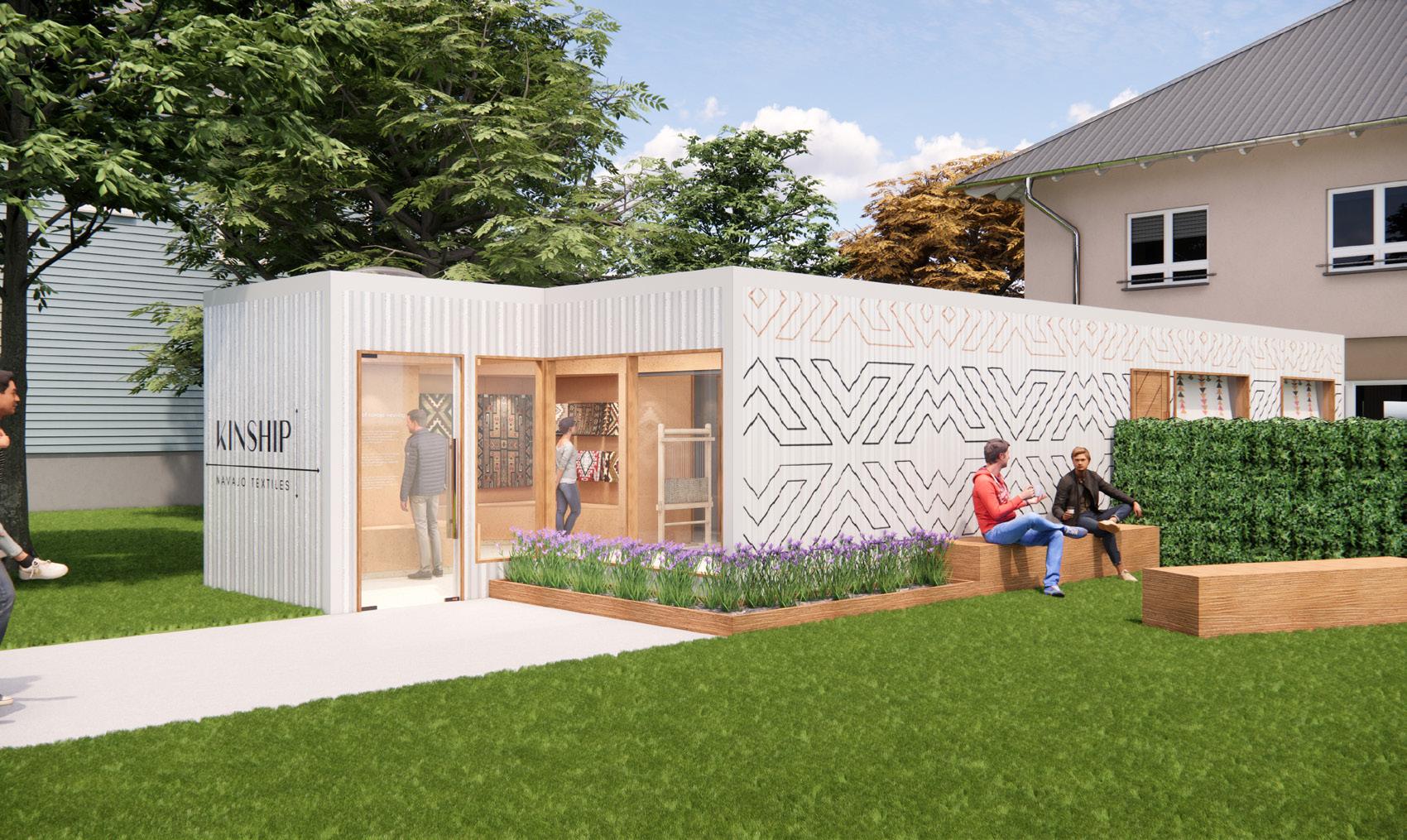
The grand entryway encourages a moment of stillness to acknowledge the historic and current culture of Navajo weaving. This act is similar to the intentional pause Navajo peoples take before entering Antelope canyon which allows them to frame their minds respectfully and thoughtfully.
retail space
The textile display, highlighted by cove lighting, leads visitors to the exposed maker room where they can witness the weaving process. The tour then concludes on the north side of the building with the cash+wrap and photography area.
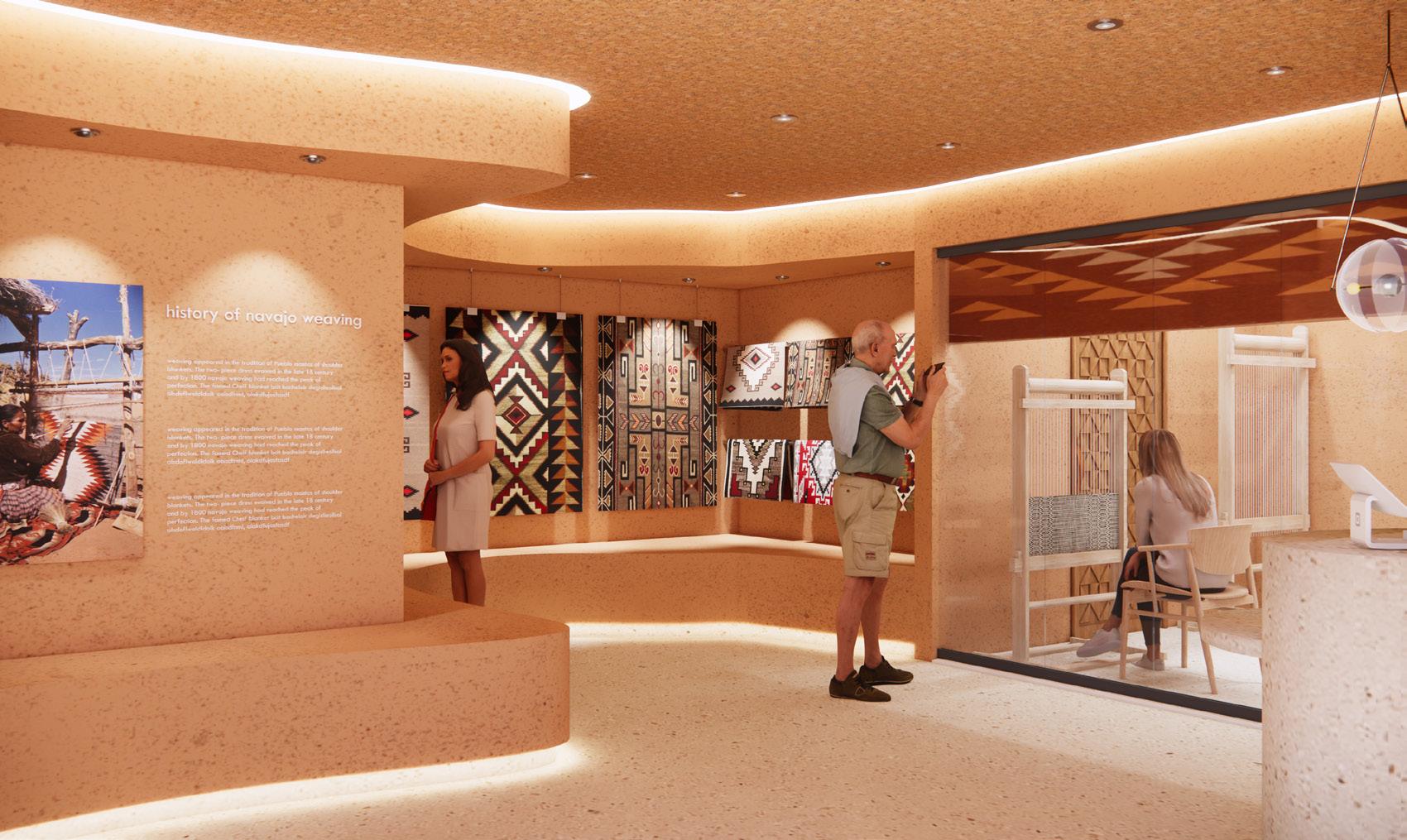
RETAIL SPACE PERSPECTIVES
16
residential space: condensed for the couple
The residential space focuses on adaptable gathering and the opportunity to connect safely in numerous ways. The space allows two groups to socialize at the same time: located in the dining area and the guest bedroom area.
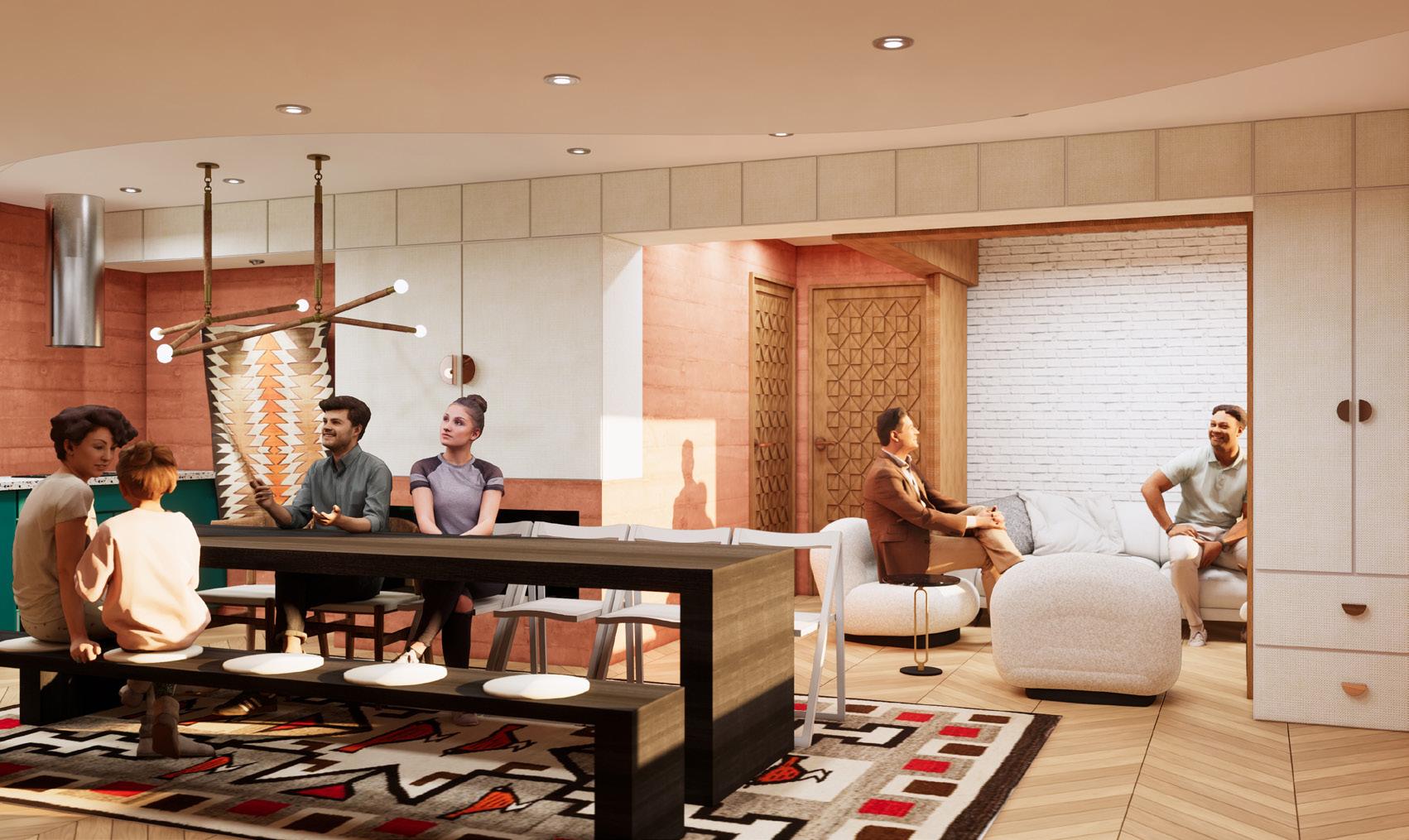
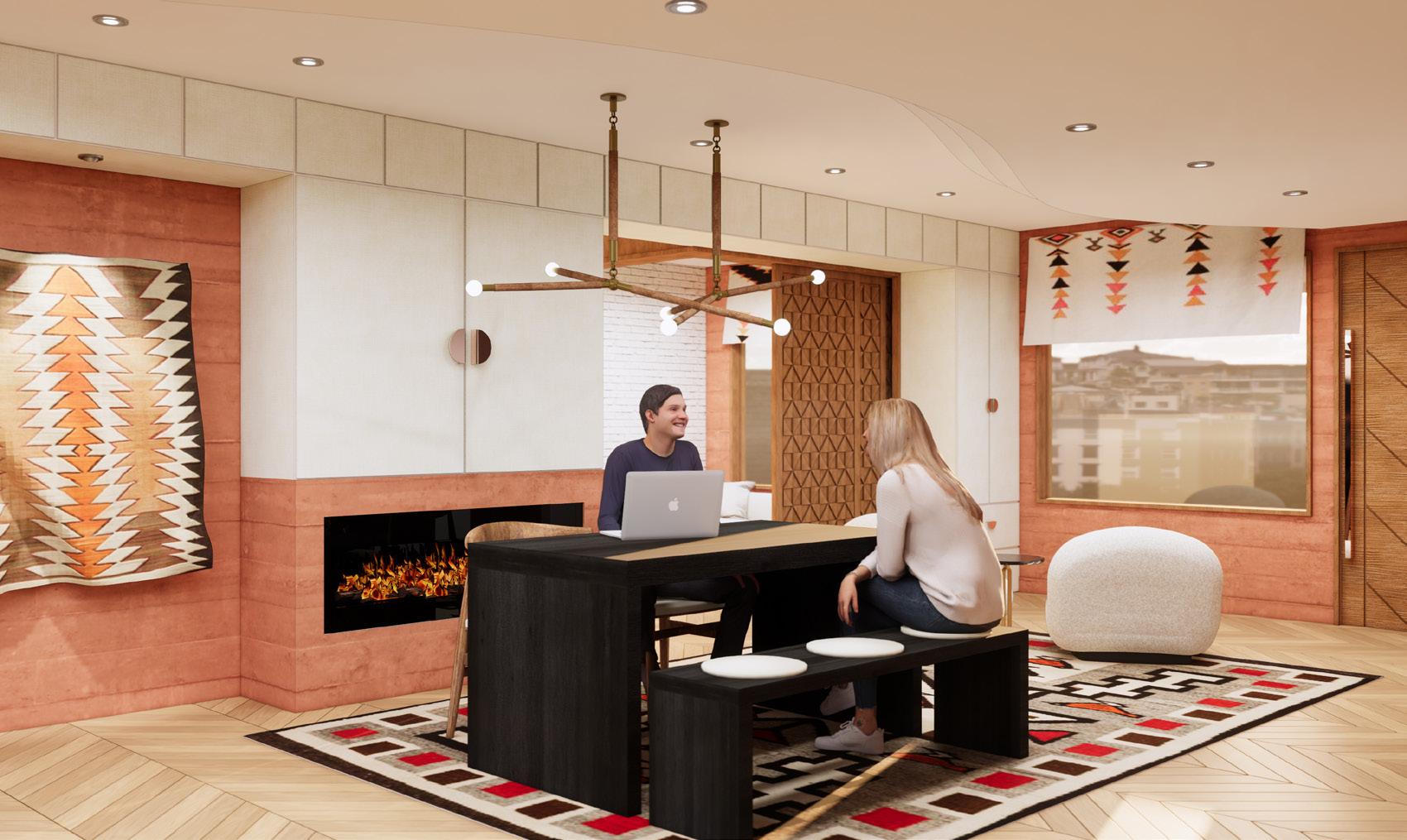
residential space: extended for 12 guests
An extendable dining table acts as an eating area for the couple when condensed and 12 when fully extended. To its east, an open gathering area with lounge chairs at as a casual conversational area for the couple.
RESIDENTIAL SPACE PERSPECTIVES
17
The multi-functional guest room adjacent to the gathering area can be used as a private bedroom for two when the sliding doors are closed. When opened, it becomes a larger gathering area with transformable sofa bed and lounge chairs.
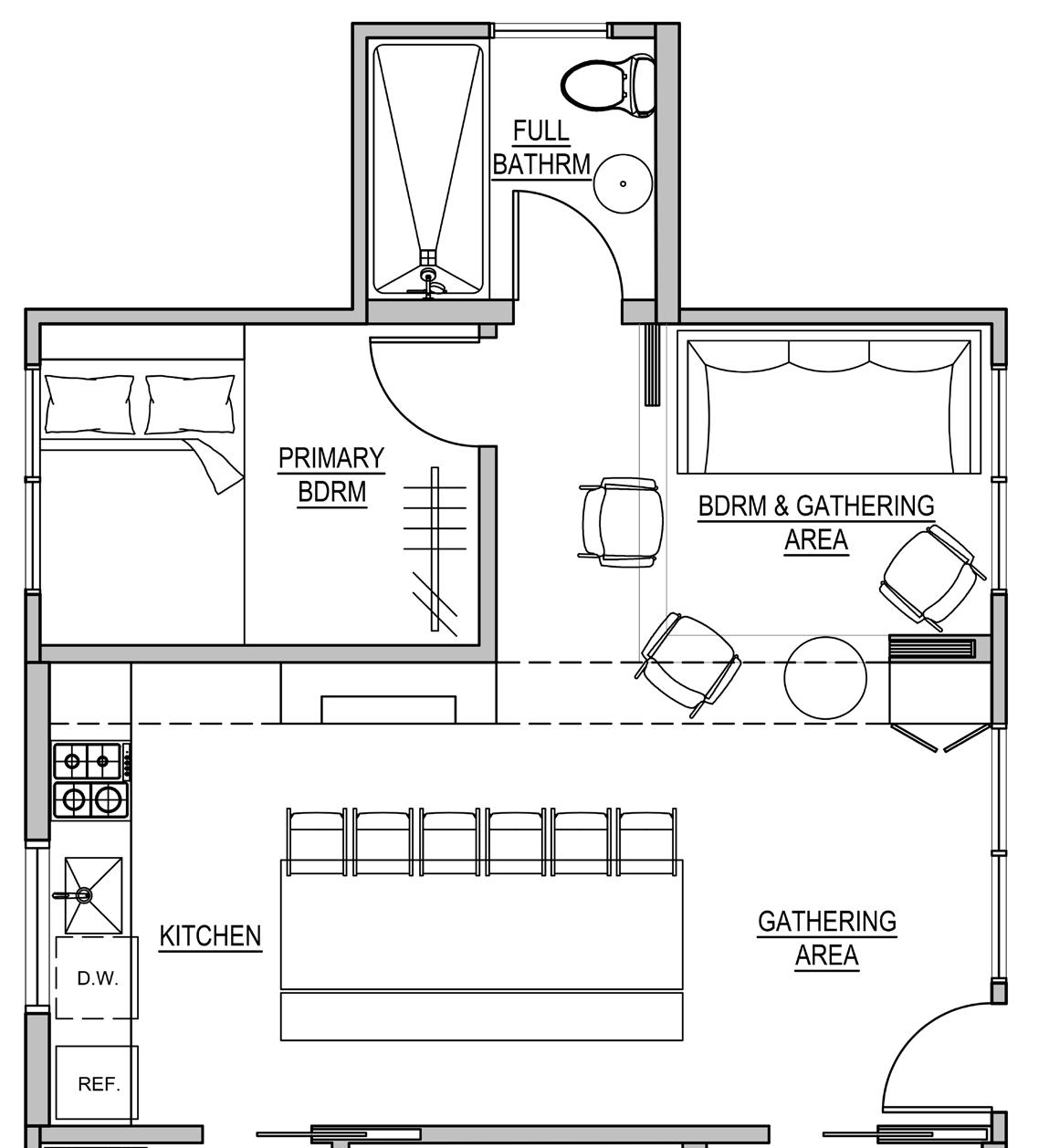
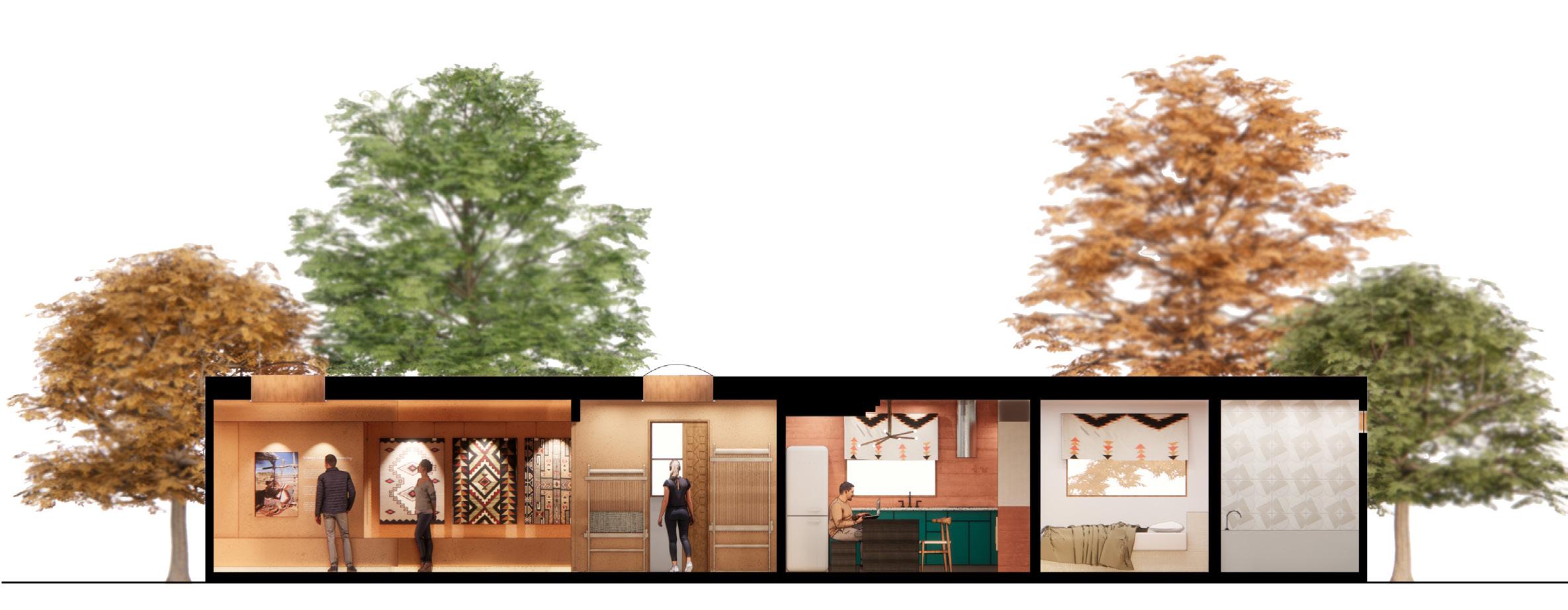 BUILDING SECTION FROM RETAIL SPACE TO THE FULL BATHROOM, NTS
BUILDING SECTION FROM RETAIL SPACE TO THE FULL BATHROOM, NTS
RESIDENTIAL SPACE SOCIAL GATHERING LAYOUT
18
04.

the heart W residence
Project type Healthcare: inclusive living
Project size 54,000 sqft, 6 storeys
Location Grandview, East Vancouver YVR
Date January 2022
Course INTD 5300 Degree Studio A: Inclusive Environments
Awarded 2021 Staples Corporate Workplace Design Scholarship, Overall Winner 2022 Interior Designers of Canada: Student Competition, Award of Merit
19
Wood
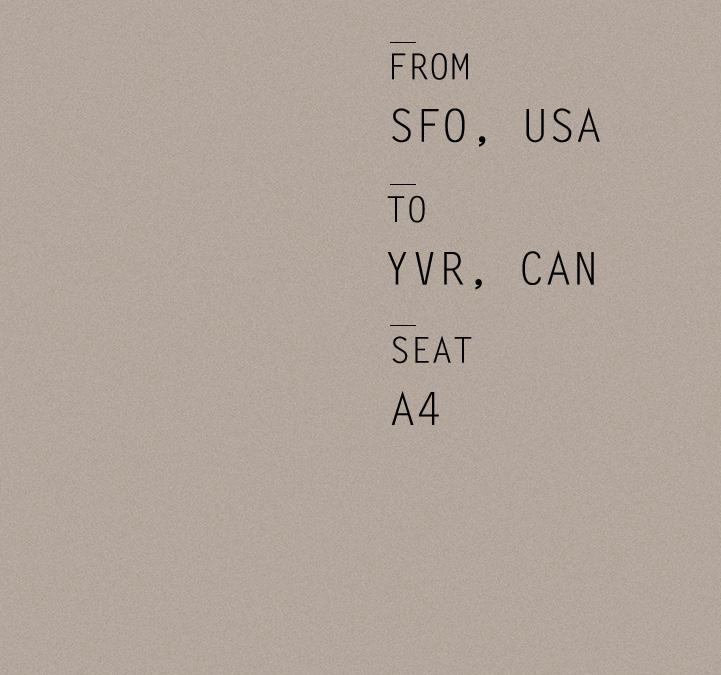
20
LOCATION
The location of the place is in close proximity to various sites that offer entertainment, outdoor activities, and services such as Woodland Park, Adanac bike routes, and Britannia Community Centre. The area is growing rapidly with transit-oriented development, and there are many shops and restaurants in the nearby Commercial Drive area.

RESEARCH
“In 2020, 19% of BC residents are aged 65 or older.” Senior population is projected to steadily increase to represent about 25% of all BC residents in 2041” (BC stats, 2020)


“The elderly population is expected to double between 2000 and 2025. Therefore, more safe and accessible will be required in the future.” (Obeidat, 2016)
As we become an ageing society, it is important to consider designing for elderly people by apply universal design principles.
21
BUILDING DIAGRAM




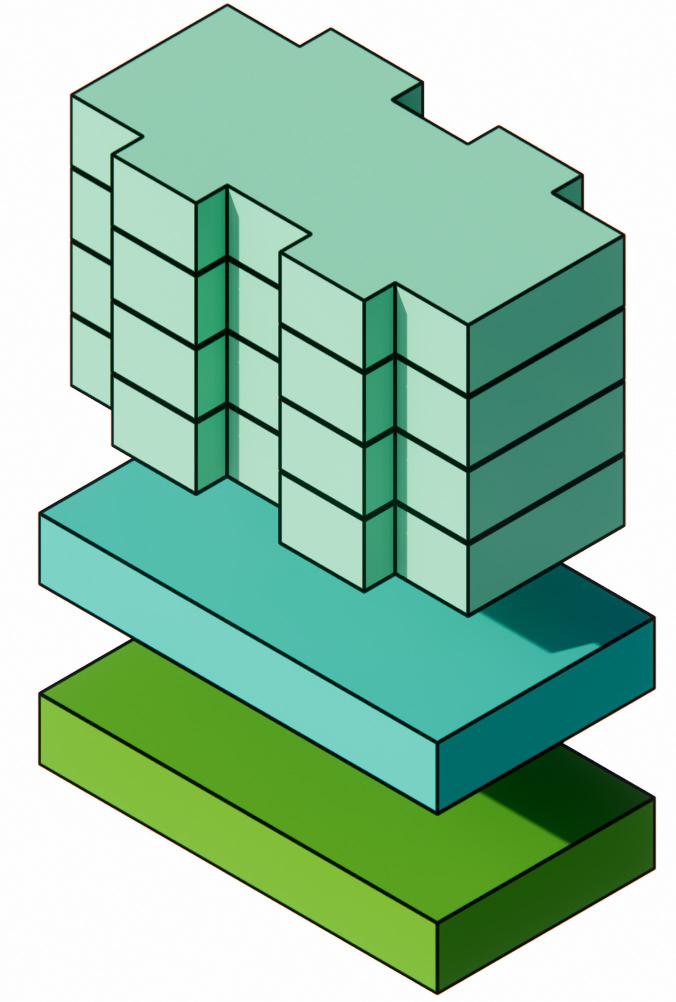
3-6th Floor: Residential units
8 suites,1 Laundary Room, 1 Storage, and 1 Janitor per floor
Second Floor: Public Spaces & Residential units
4 suites for young adults, Library, Care Room, Meeting area
Main Floor: Public Spaces
Waiting area, Family meeting room, Private social room, offices, meeting area, Multi-purpose area, Dining area
22
CONCEPT

Every year, trees form new growth rings. As time goes by, the rings grow outward, becoming sturdier. Like trees, the residents will experience ageing by becoming mentally and physically healthier and livelier through the environment. The circular shape of growth rings reflects the organic connection between the residents and fosters a sense of well-being within a habitat of social sustainability. The layers of rings offer the residents a sense of safety and protection. The harmonious curved lines of the growth rings offer ease of navigation, and the connection to the colours of nature and ample daylight provides a sense of stability and familiarity with the environment.
IDEATION

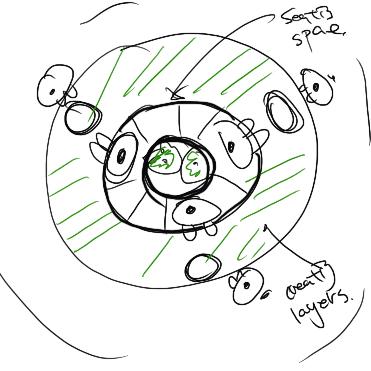
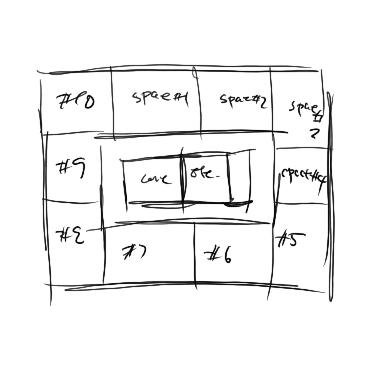

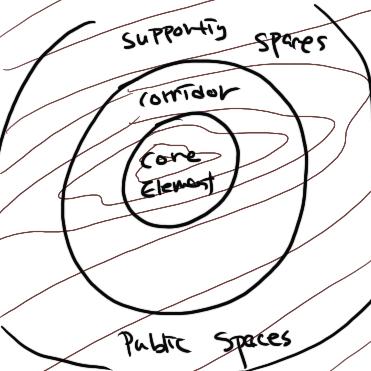

MATERIALS
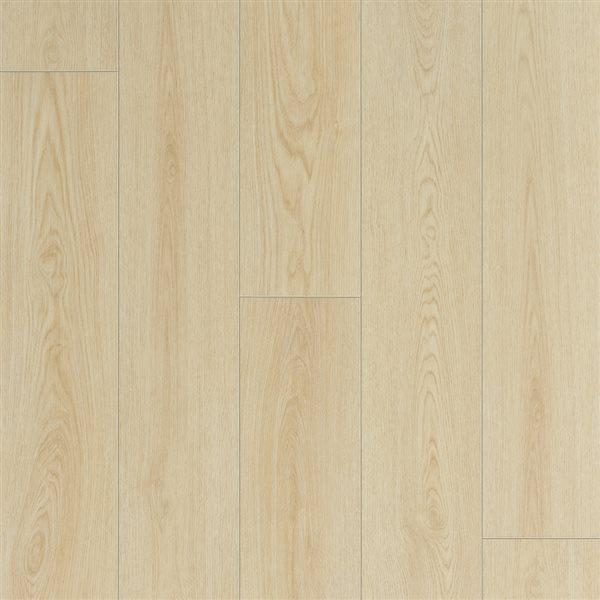

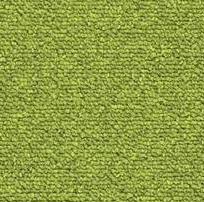
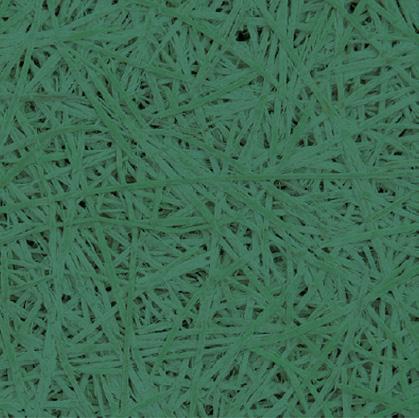

23
Wall Rammed earth
Wall acoustic wood wool
Floor Recycled carpet tile
Floor Linoleum
Floor Linoleum
Wall White eco paint
MAIN FLOOR PLAN, NTS
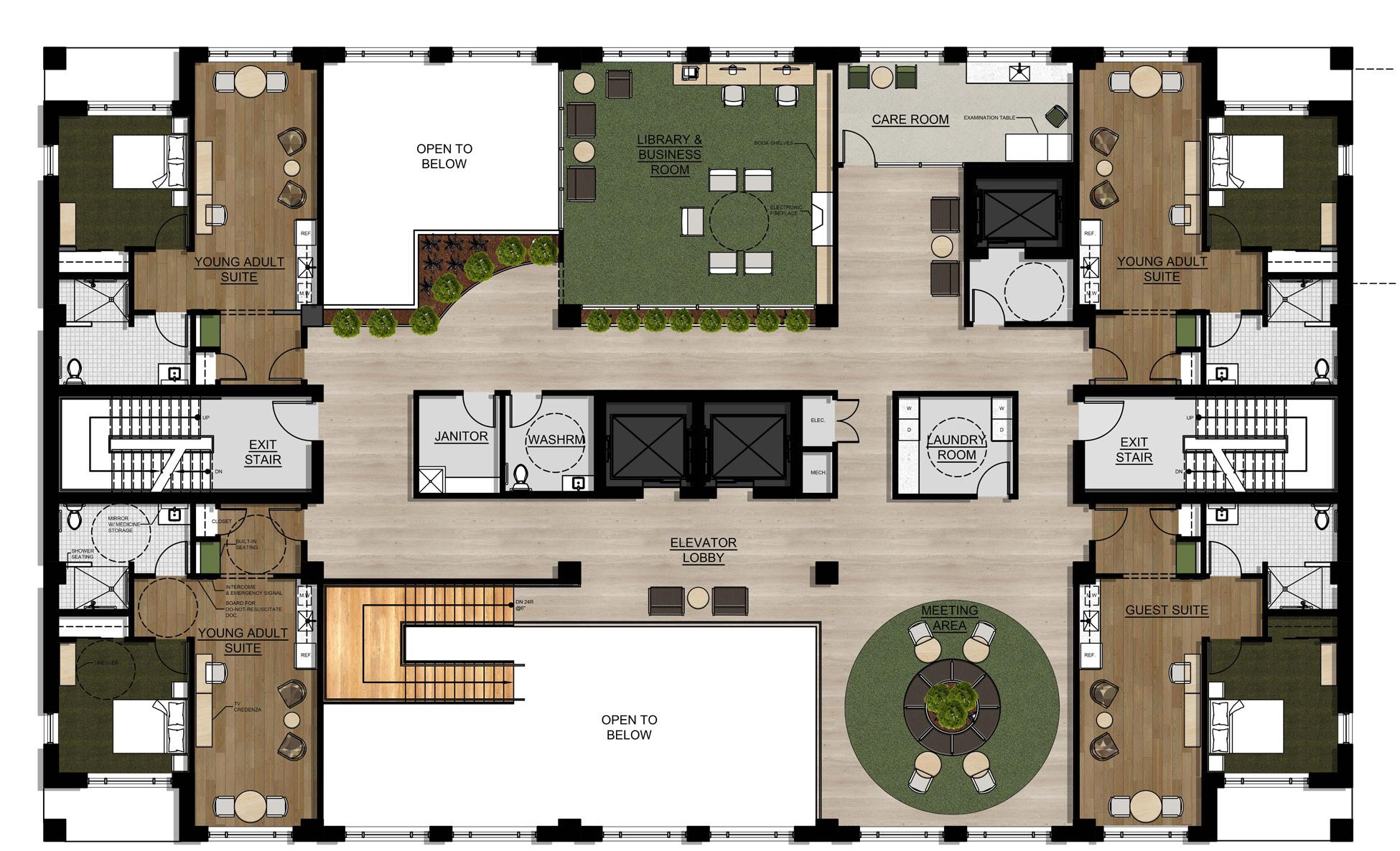
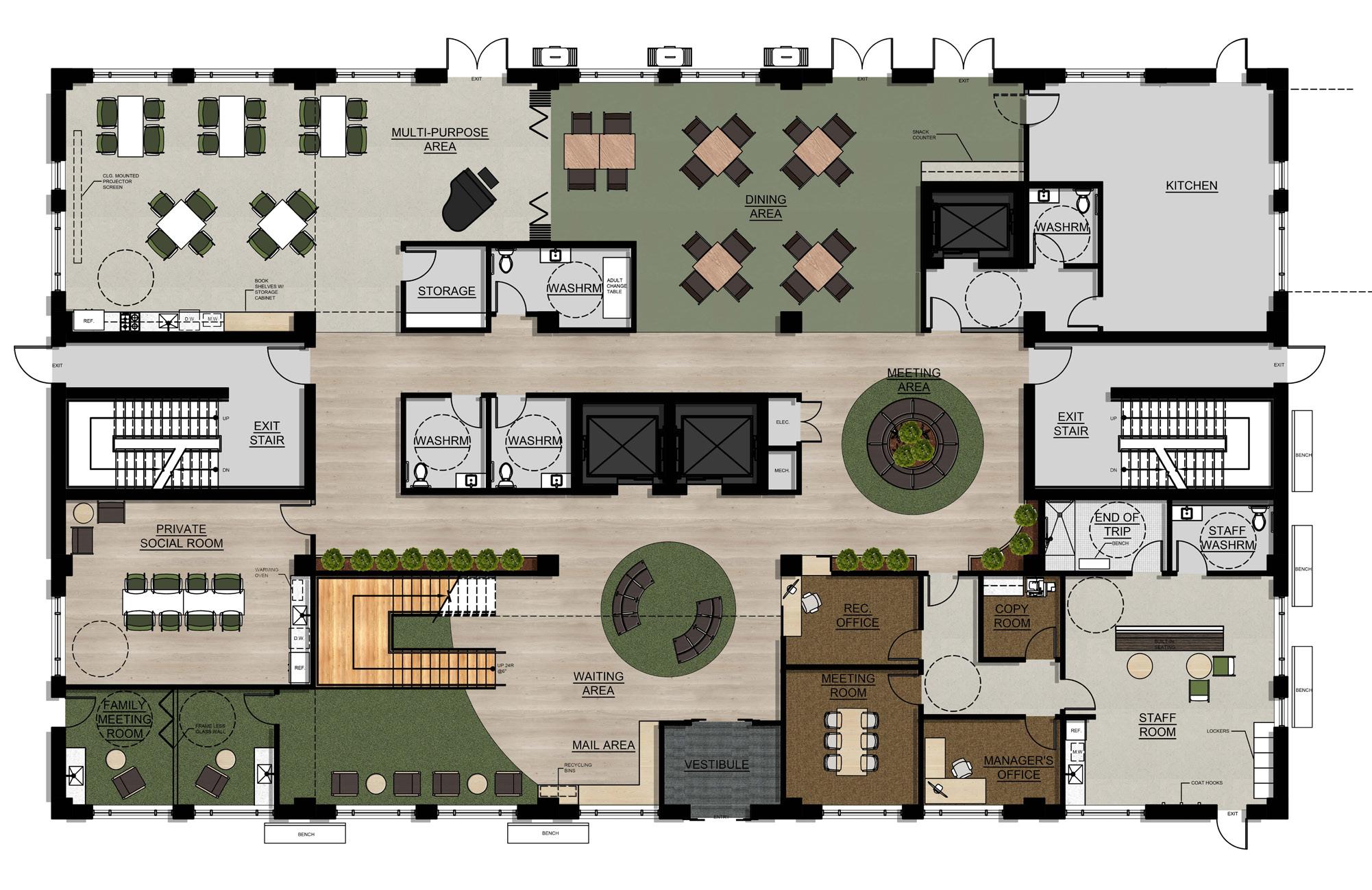
SECOND FLOOR PLAN, NTS

24
multi-purpose area
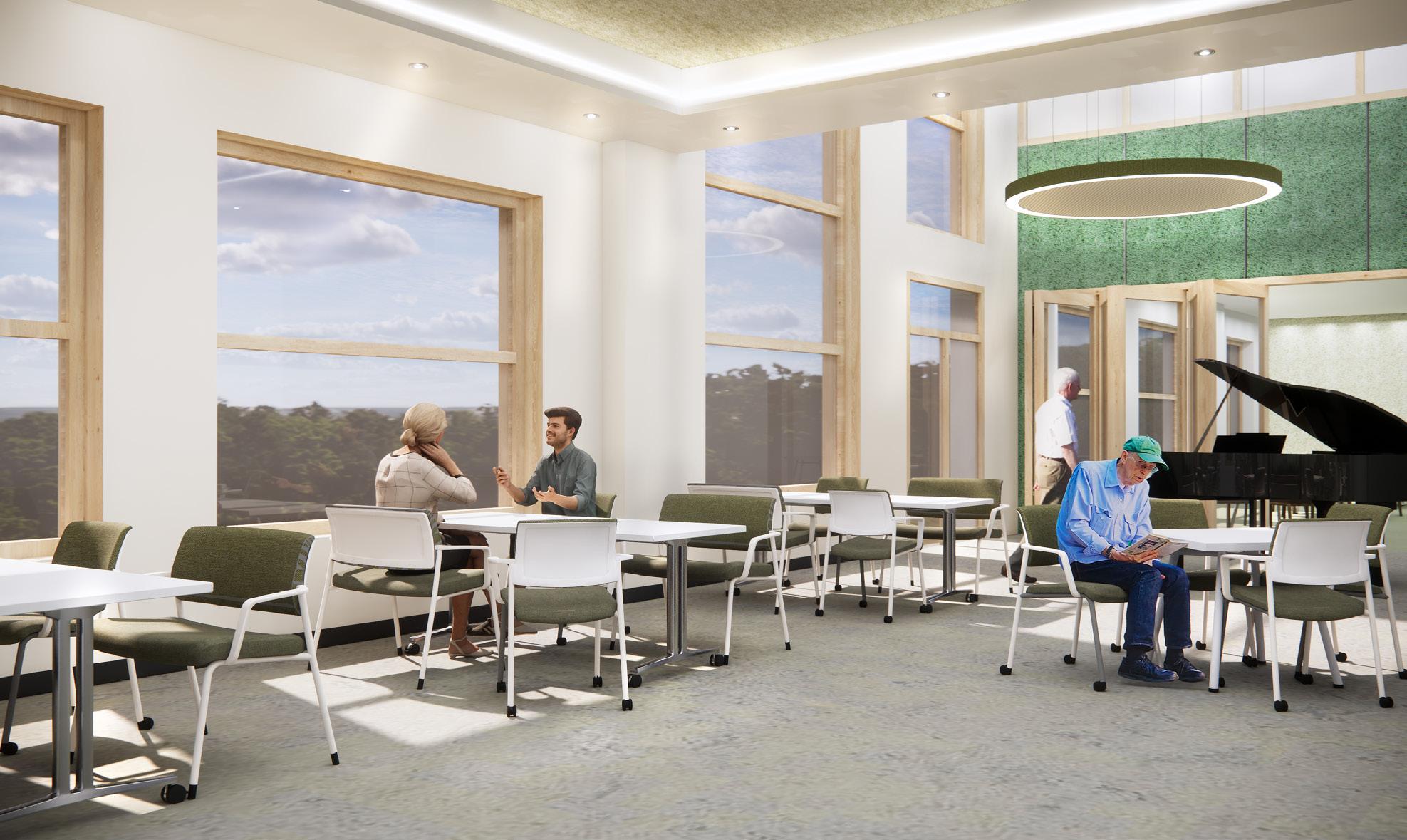

PERSPECTIVES waiting area
25
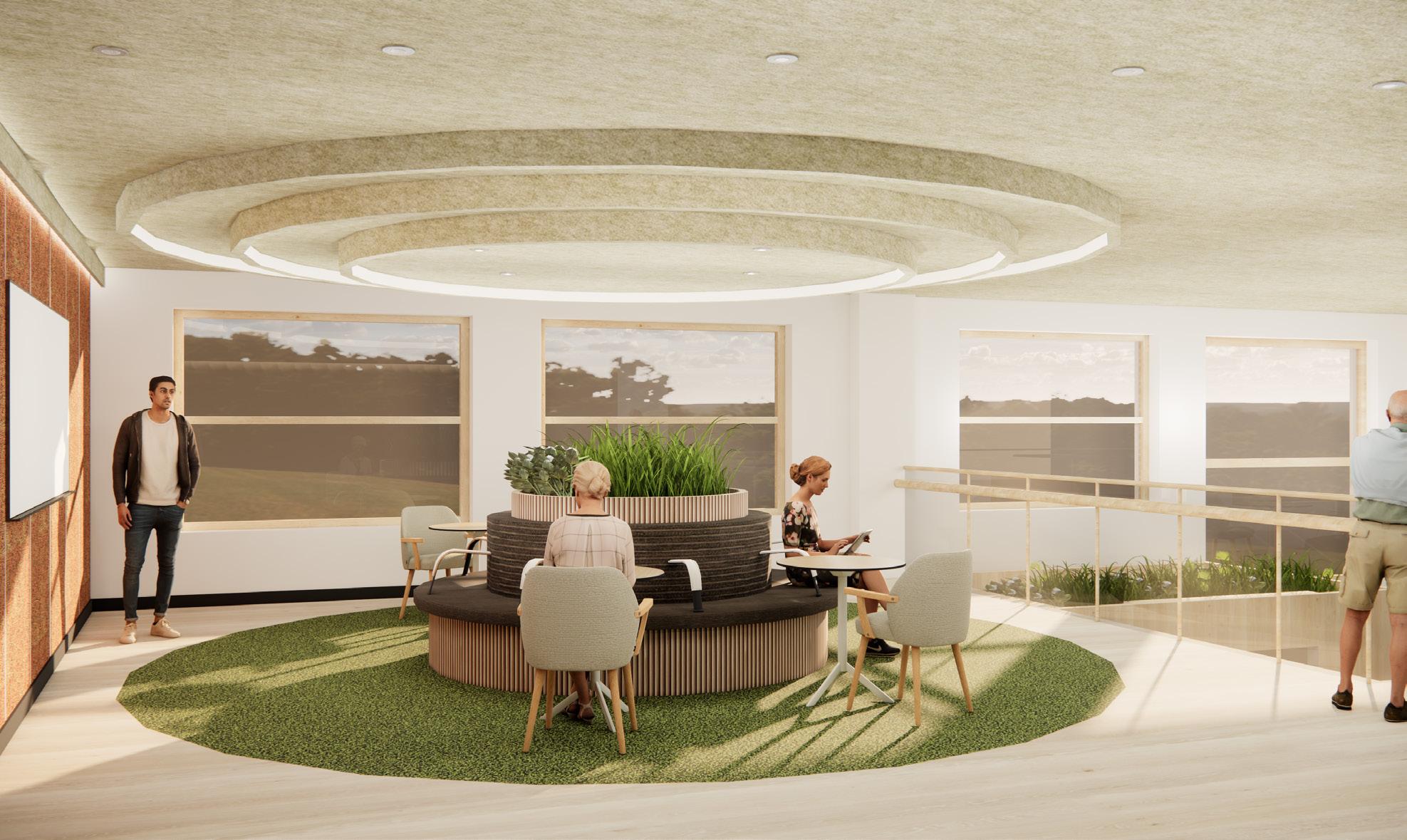
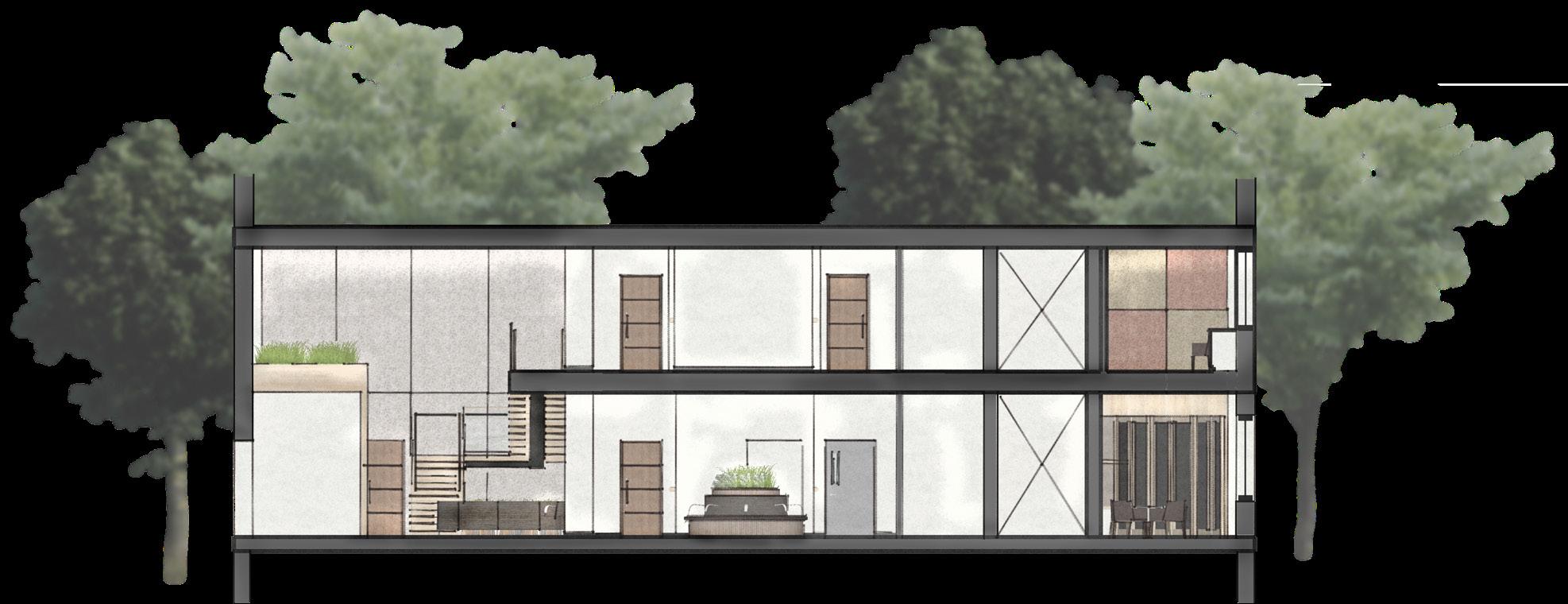
social area
26
MAIN & SECOND FLOOR SECTION FROM VESTIBULE TO THE DINING AREA, NTS
the cuLture L aB
Project type Cultural exploration
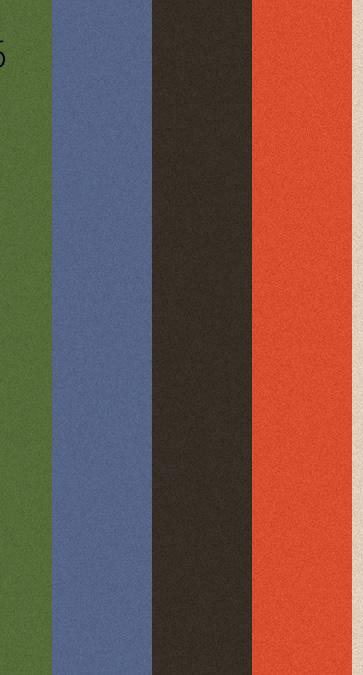
Project size 900sqm
Location Mount Pleasant, Vancouver YVR
Date May 2022
Course INTD 6300 Degree Studio B: Cultural exploration
05.
27
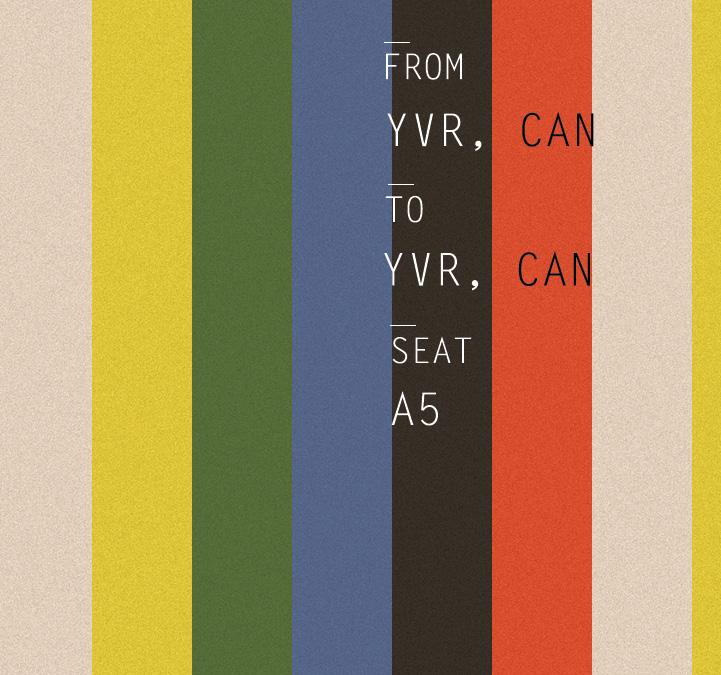
ture 28
BACKGROUND

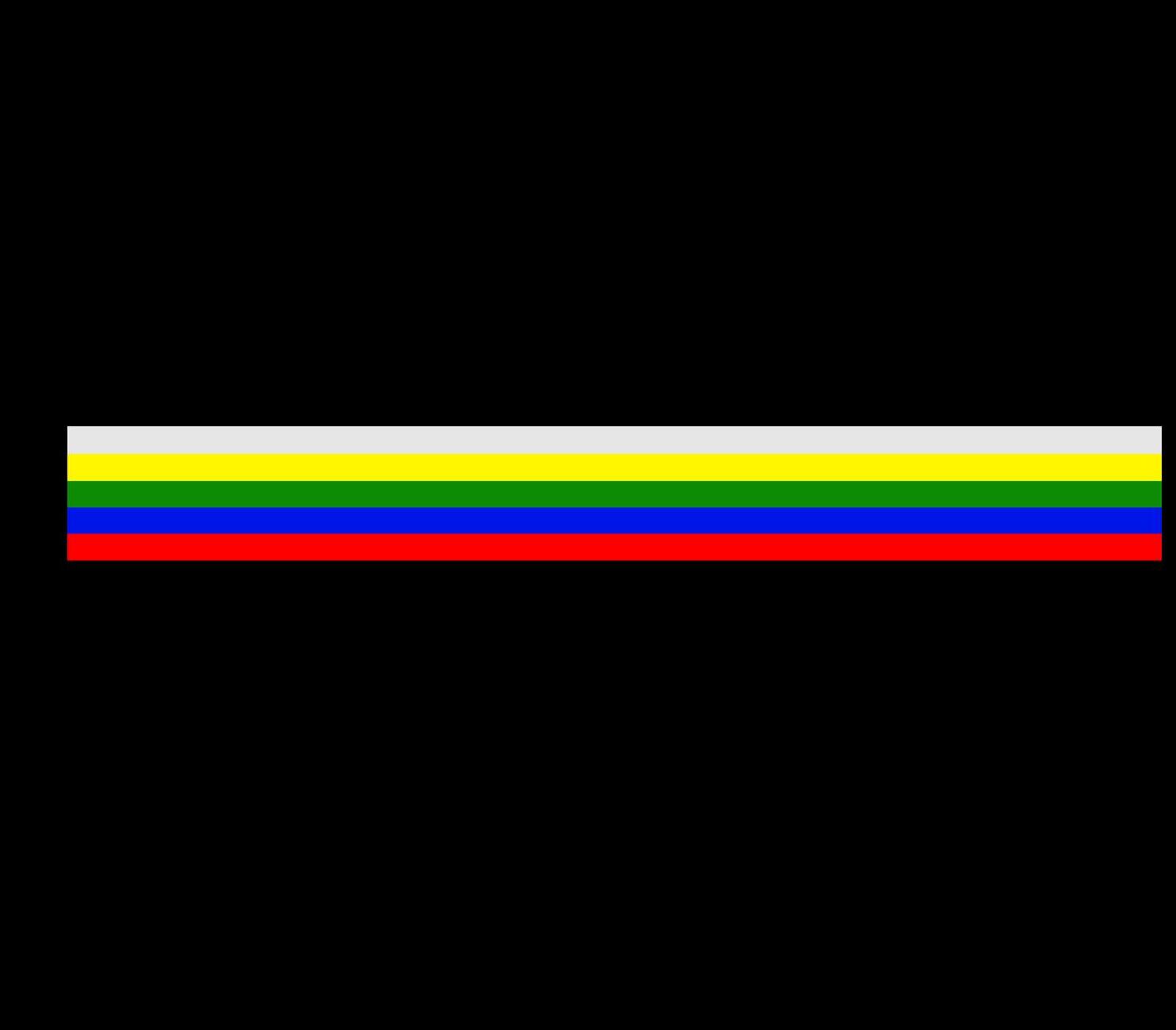
This project aims to design a flexible and adaptable culture lab that will showcase changing exhibitions related to cultural concepts. The lab’s purpose is to educate, engage, and enlighten visitors about diverse cultures and encourage dialogue on cultural identity. The designer will also create the first exhibition that explores the evolution of cultural art forms through a contemporary artist’s work within their cultural traditions.
LOCATION
The projected building is located on the corner of E 1st Ave and Thornton St. in central Vancouver’s emerging Arts District. The building was restored from a heavy timber wood ware house with glulam beams and concrete flooring. The building will allow the community to interact and experience different cultures.

ARTIST INTRODUCTION
Kimsooja is a Korean contemporary artist who uses Korean cultural elements in her works, specifically the “bottari” and “obangsaek”. Bottari refers to a bundle wrapped in fabric, traditionally made with damaged bedcover pieces, while obangsaek is the Korean color spectrum of five traditional colors. Kimsooja has transformed these concepts into a philosophical metaphor for structure and connection in her artwork, bringing different characters together to become one.
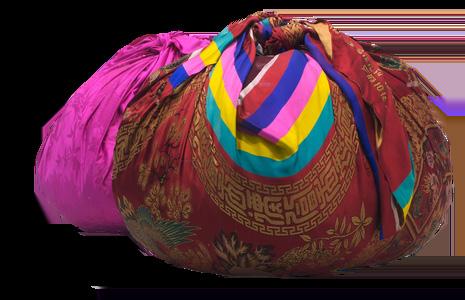 obangsaek bottari
obangsaek bottari
29
BUILDING MATERIALS
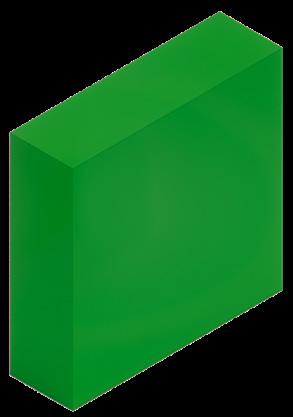
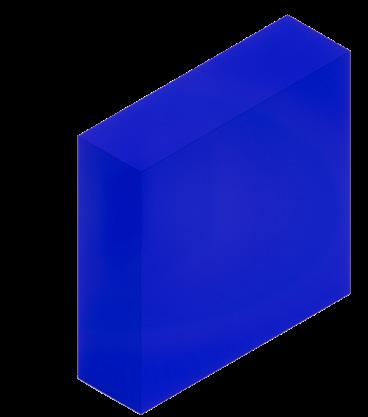
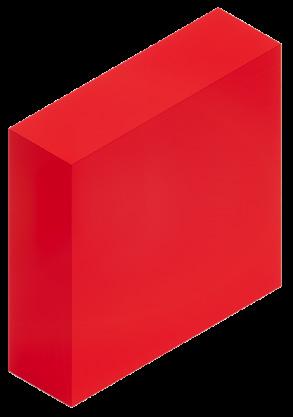
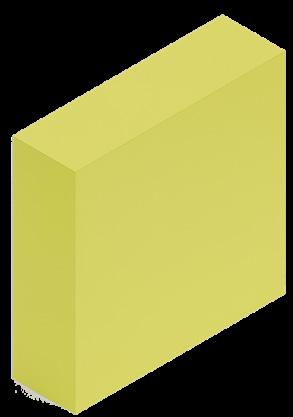
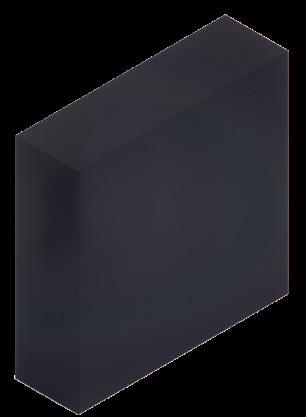

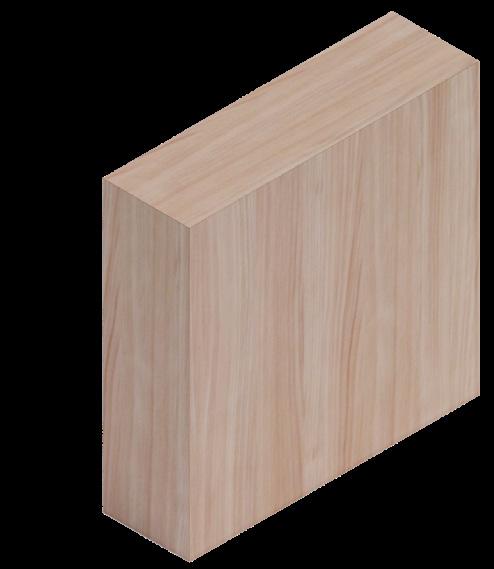
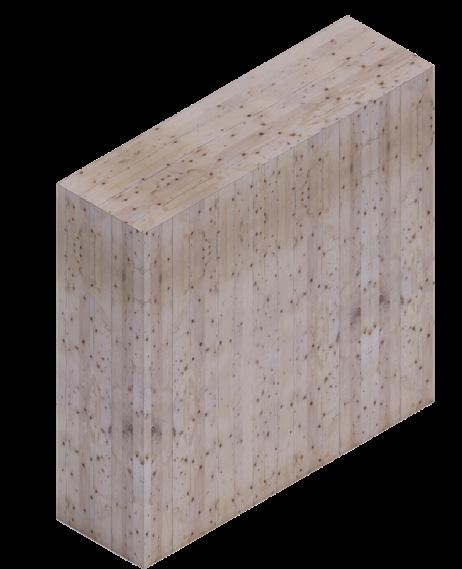
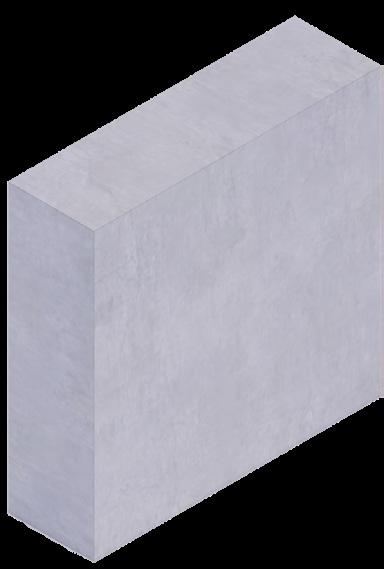
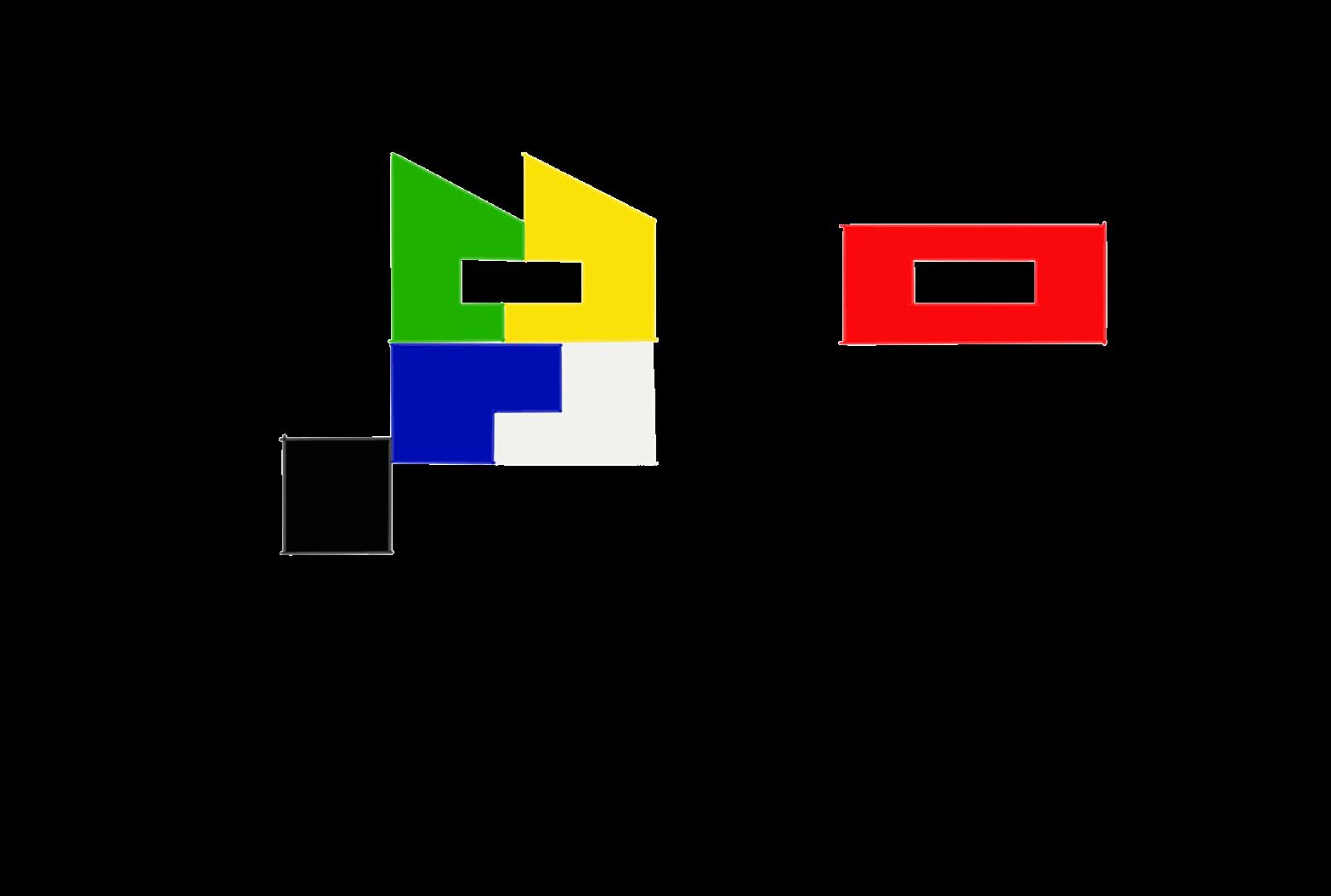
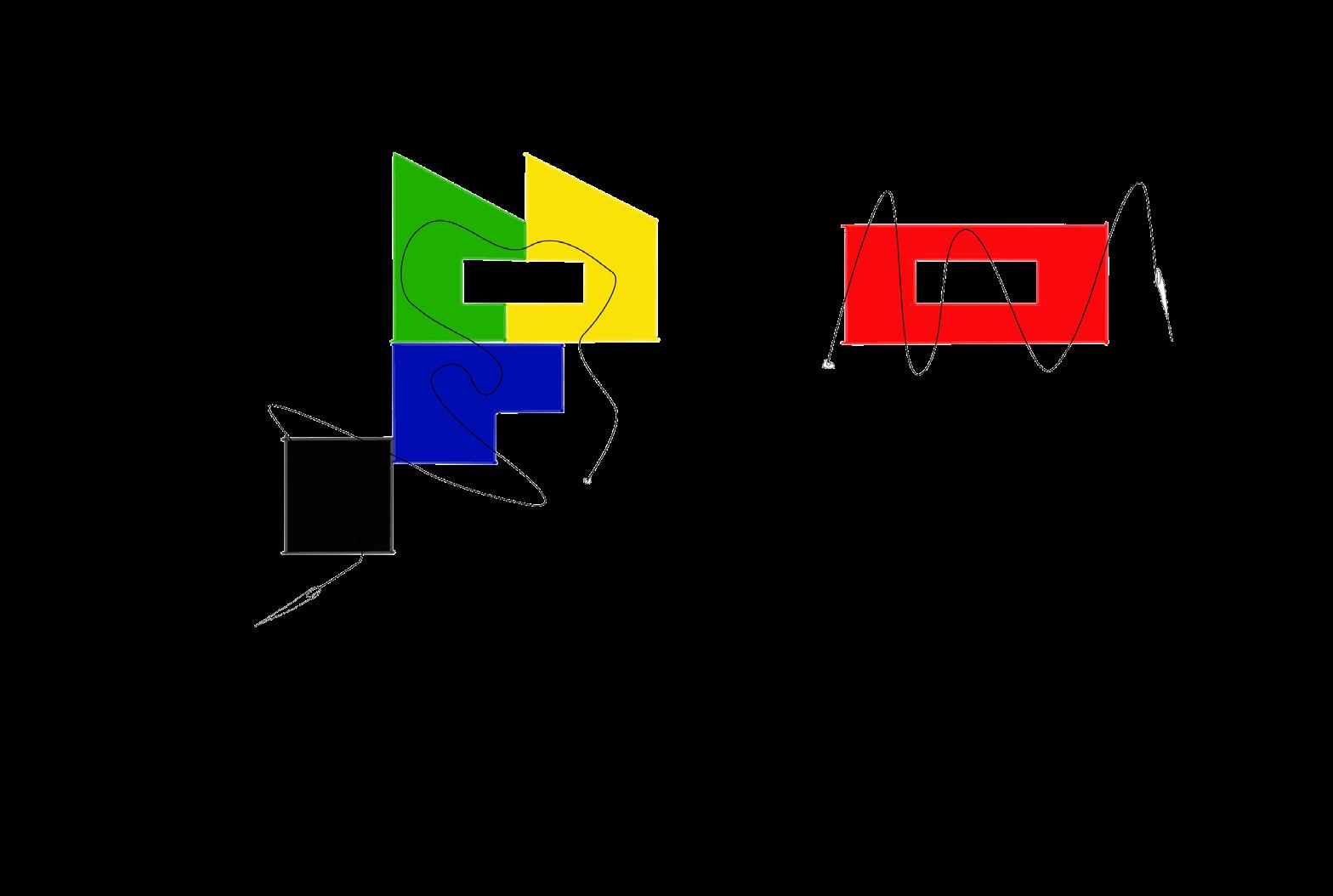
The material focus on sustainability by minimizing unnecessary interior finishes. Exposed existing concrete and glulam beams emphasize the beauty of volume and form of the interior space. The reclaimed wood walls in the reception area warmly welcome visitors.
Kimsooja’s interpretation of Bottari and Obangsaek has expanded from 2D fabric pieces to participatory features a pathway that allows everyone, regardless of age, gender, or status, to experience the meaning of
Each Obangsaek space is painted with a specific Obangsaek. The meaning of each colour and the space are correlated through exhibitions. The temporary walls lead visitors’ circulation and direct all visitors to where to go and what to experience step by step.
The visitors experience different types of Bottari visually, auditorily, and tactilely. After seeing the exhibition, the visitors can rethink coexistence, universality, and balance in today’s competitive and individualistic society.
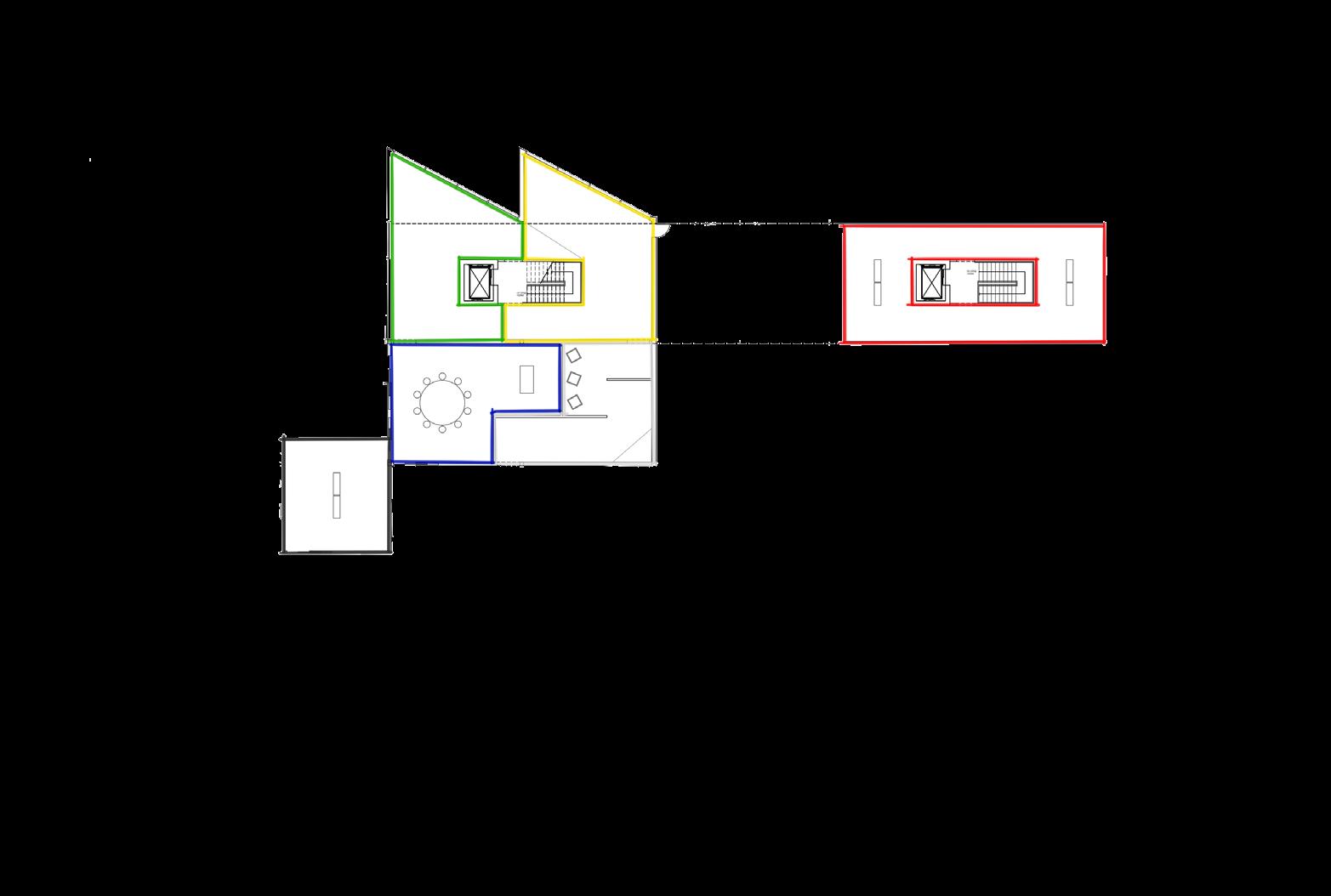
30
EXISTING POLISHED CONCRETE
EXISTING GLULAM WOOD BEAM
RECLAIMED WOOD WALL PANELS
BENJAMIN MOORE ECO SPEC WHITE PAINT OBANGSAEK
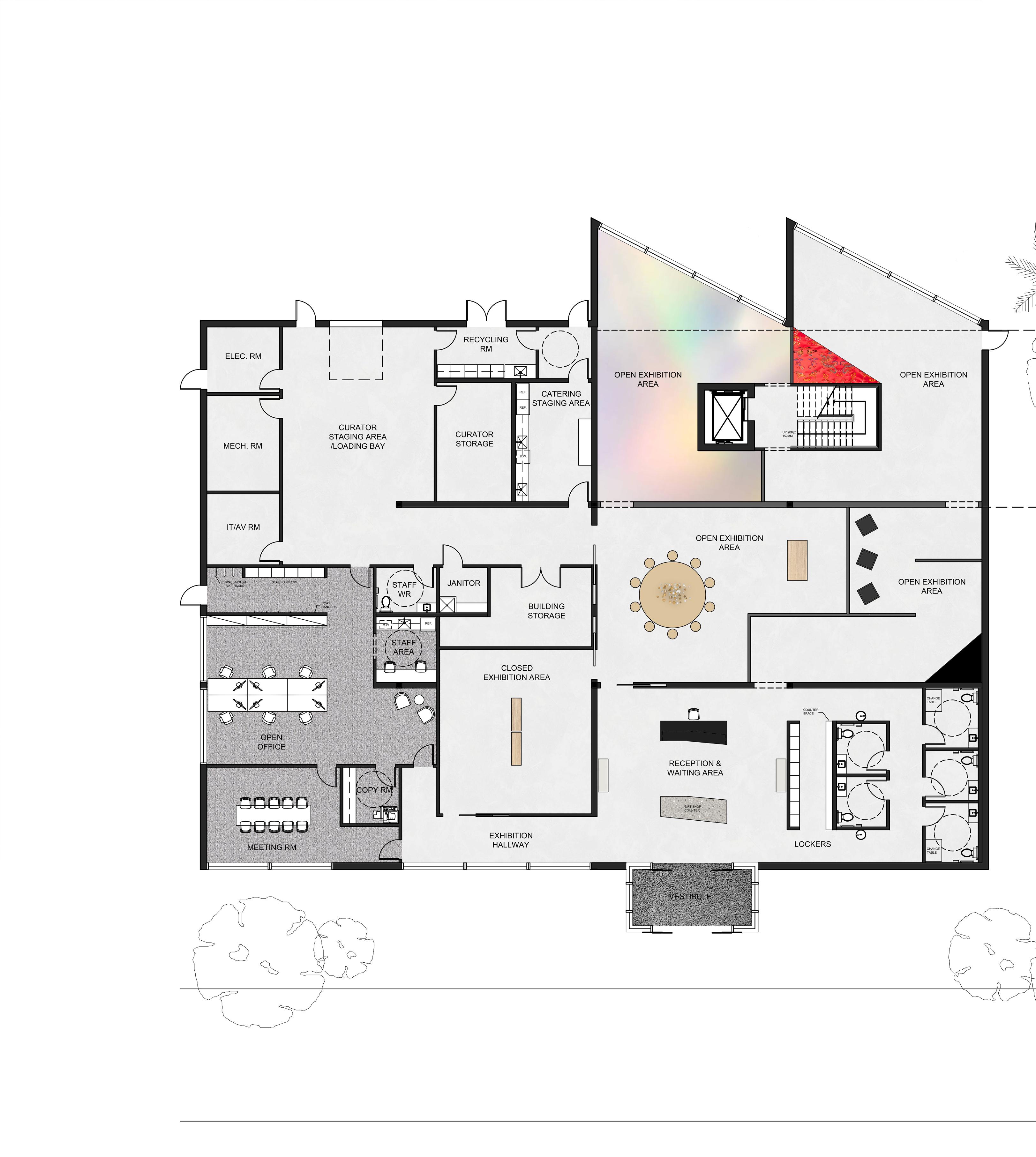
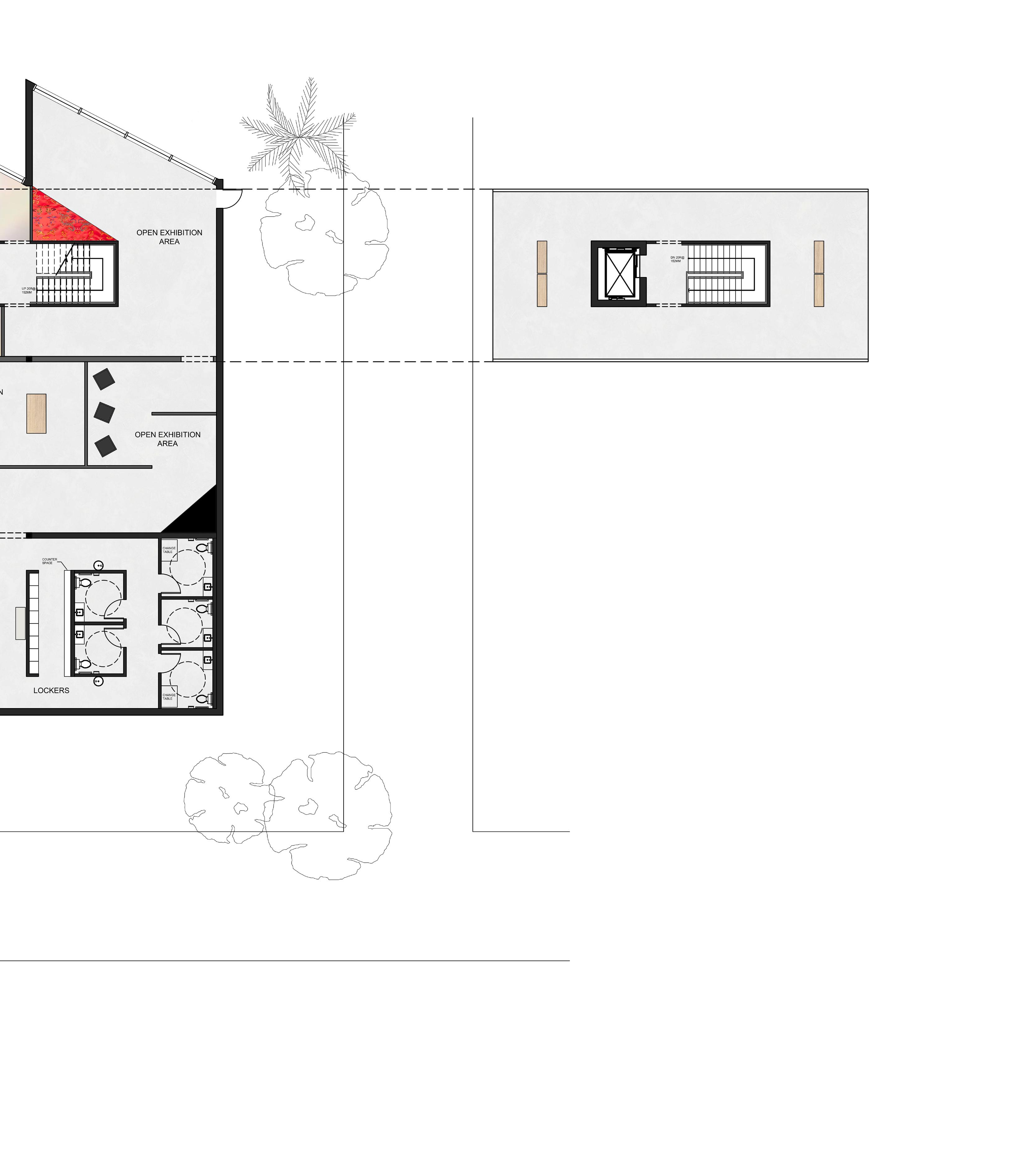

32 E 1ST AVE.
THORNTON ST.
PERSPECTIVES
reception area

white exhibition
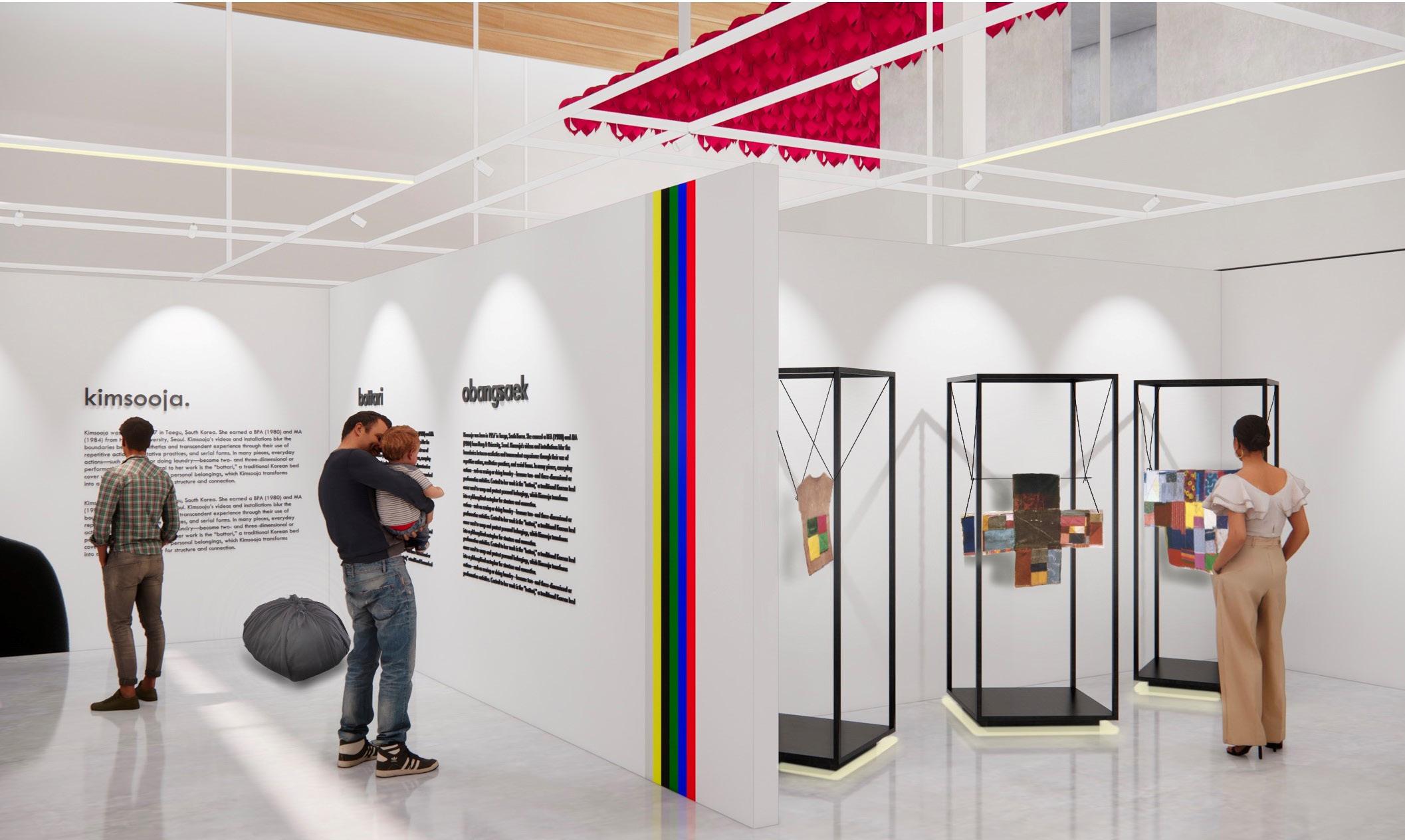
33
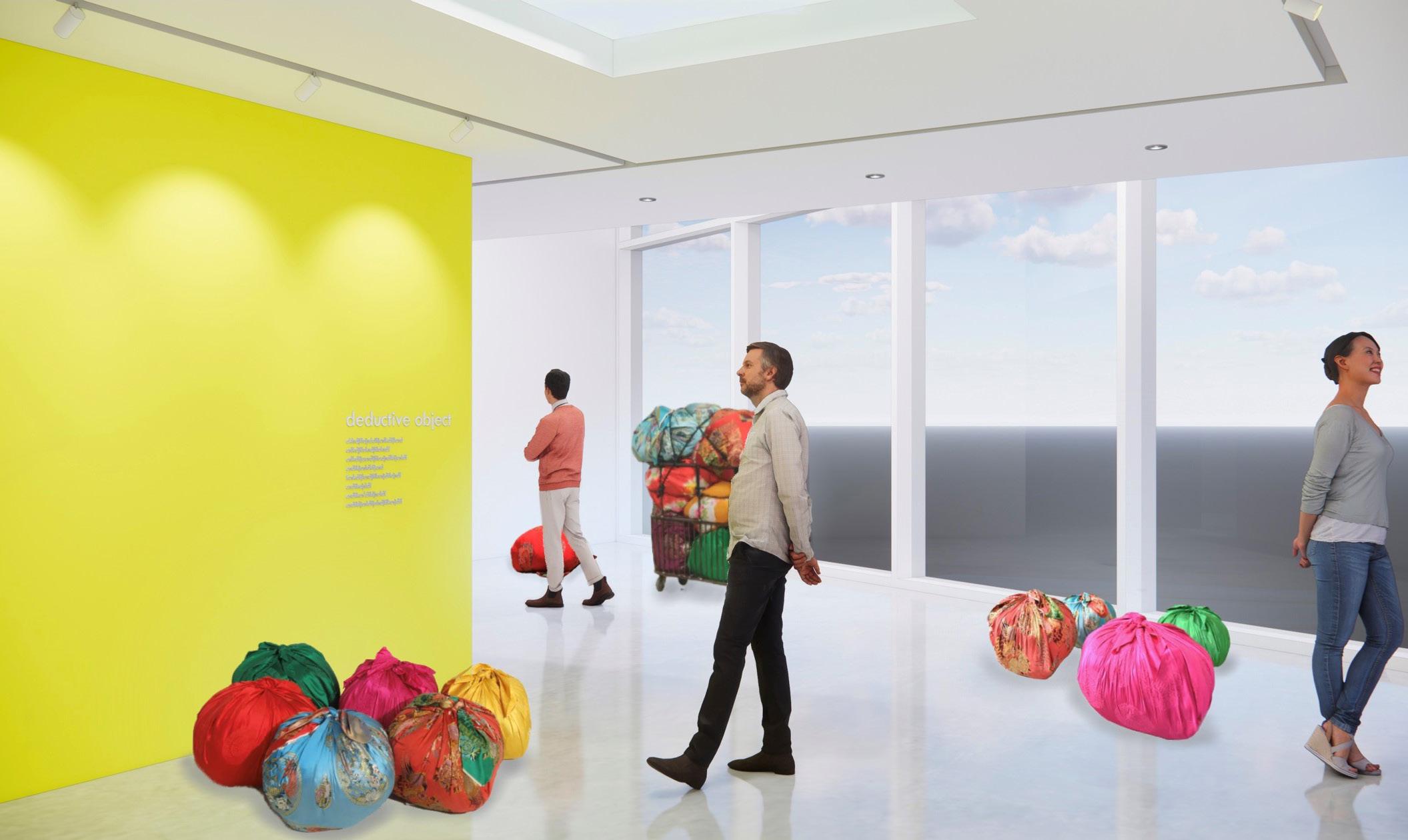
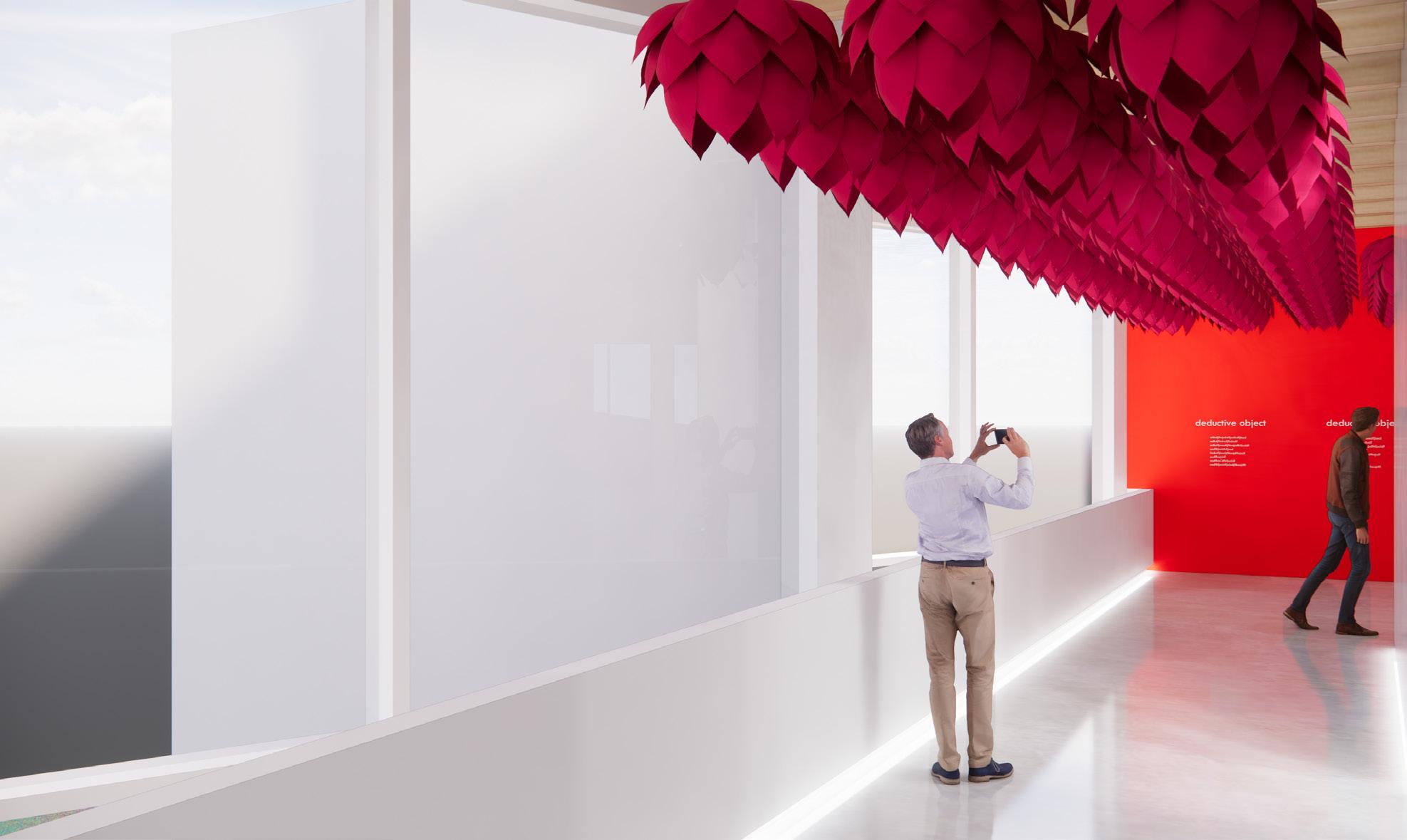 yellow exhibition
yellow exhibition
34
red exhibition
PERSPECTIVES
red exhibition
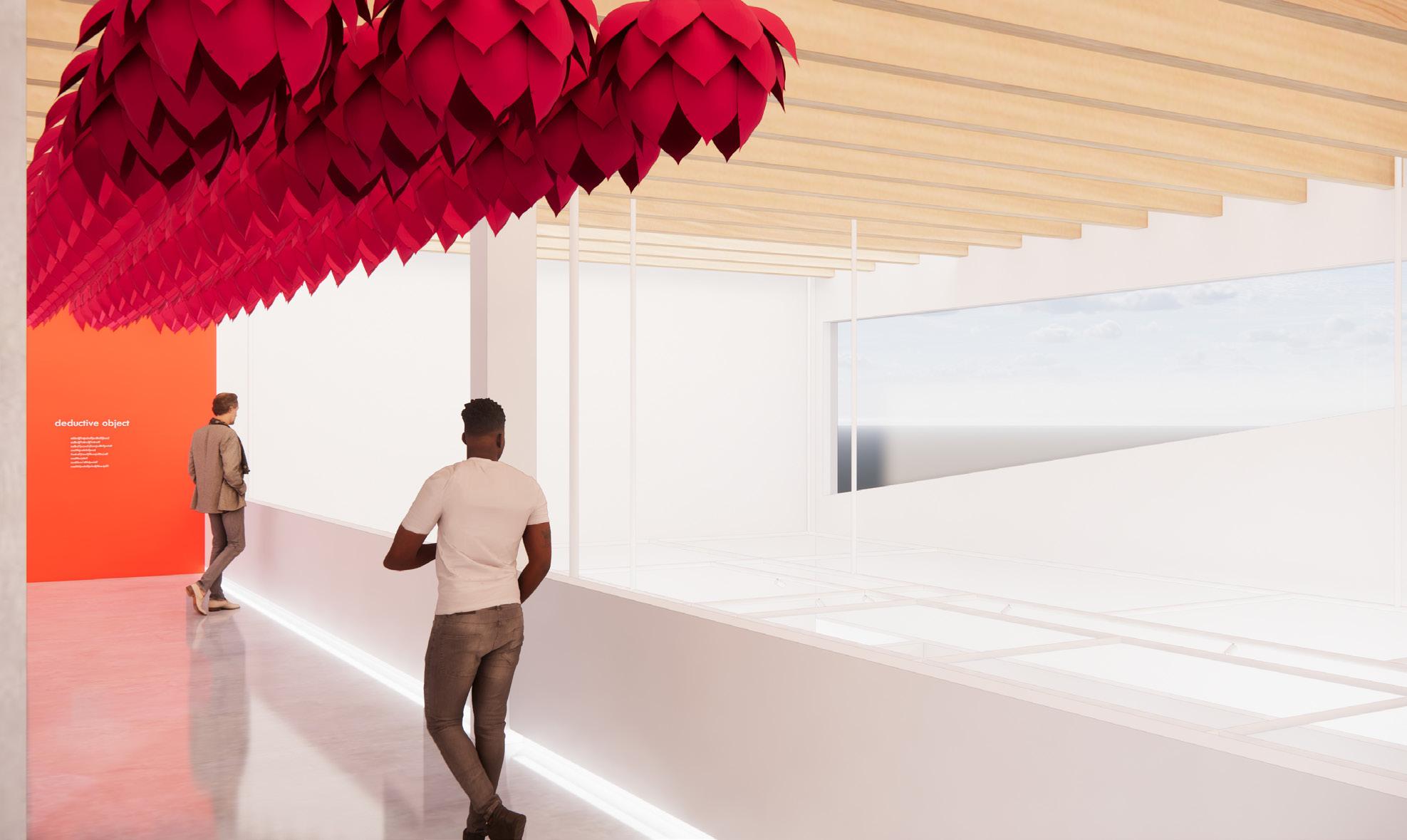
green exhibition
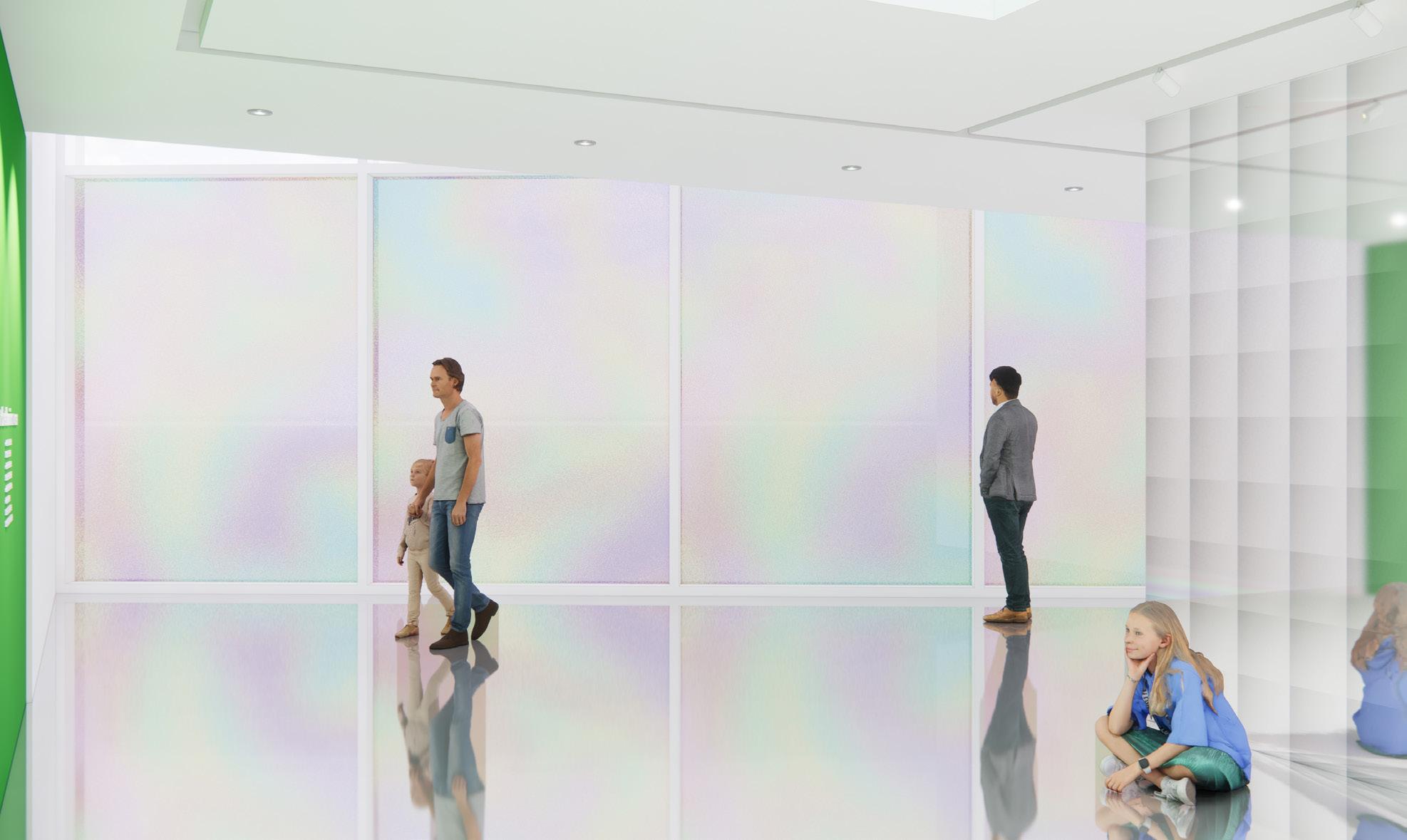
35
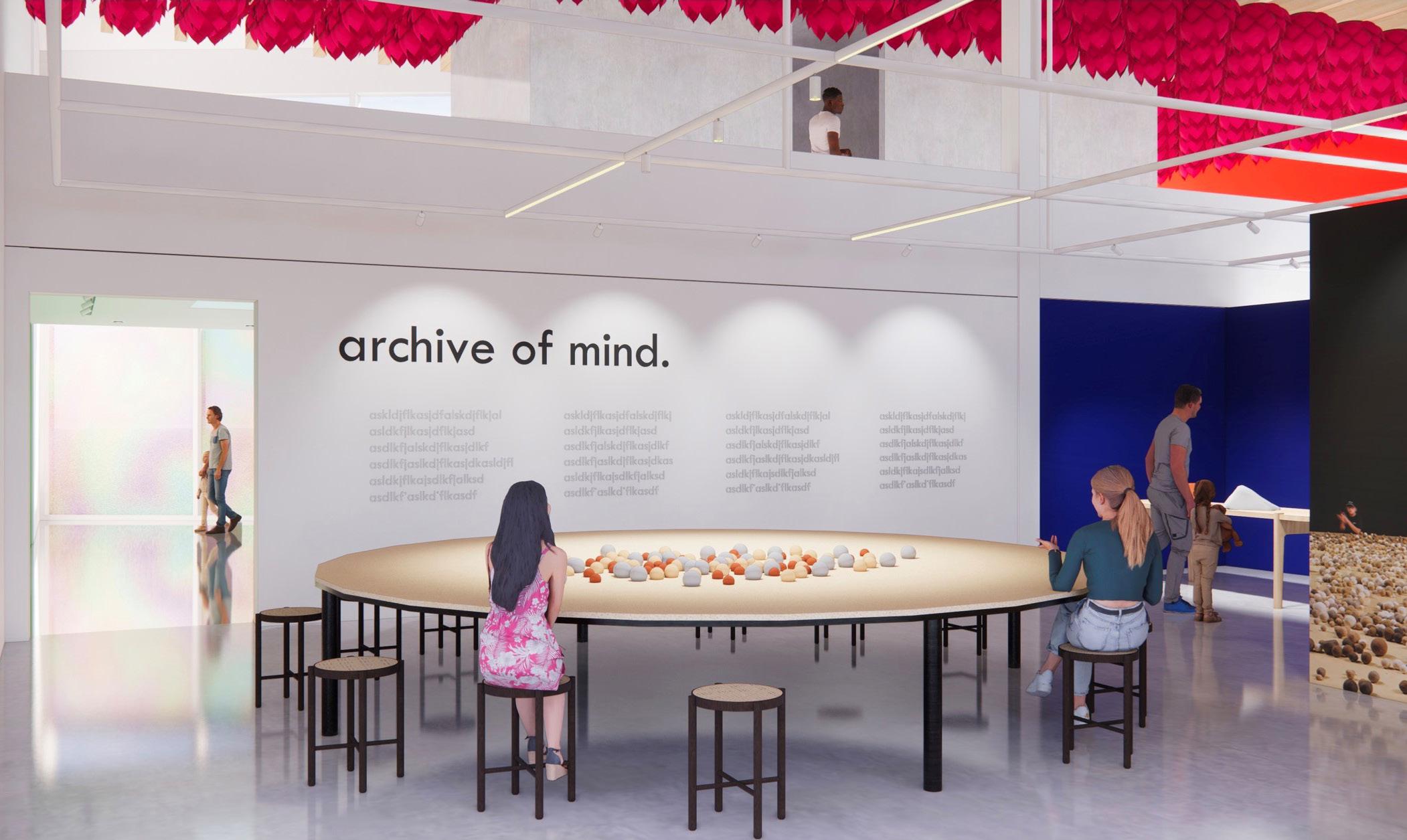
 blue exhibition
blue exhibition
36
BUILDING SECTION FROM GREEN EXHIBITION TO THE VESTIBULE, NTS
care farm center
Project type Green care center for people with disabilities

Project size 26,000 sqft
Location Landsdowne, Richmond YVR
Date April 2023
Course INTD 8500 Capstone Project
Mentor Thomas Schroeder, Patkau Architects
06.
37
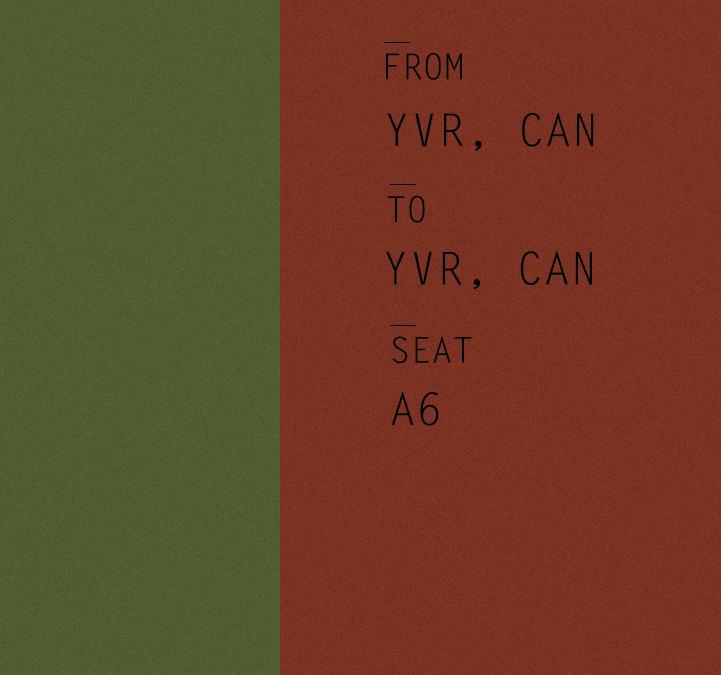
38
PROBLEM IDENTIFICATION





In Metro Vancouver, social isolation among people with disabilities is increasing. Despite this, supportive facilities for people with disabilities remain unchanged and inaccessible.
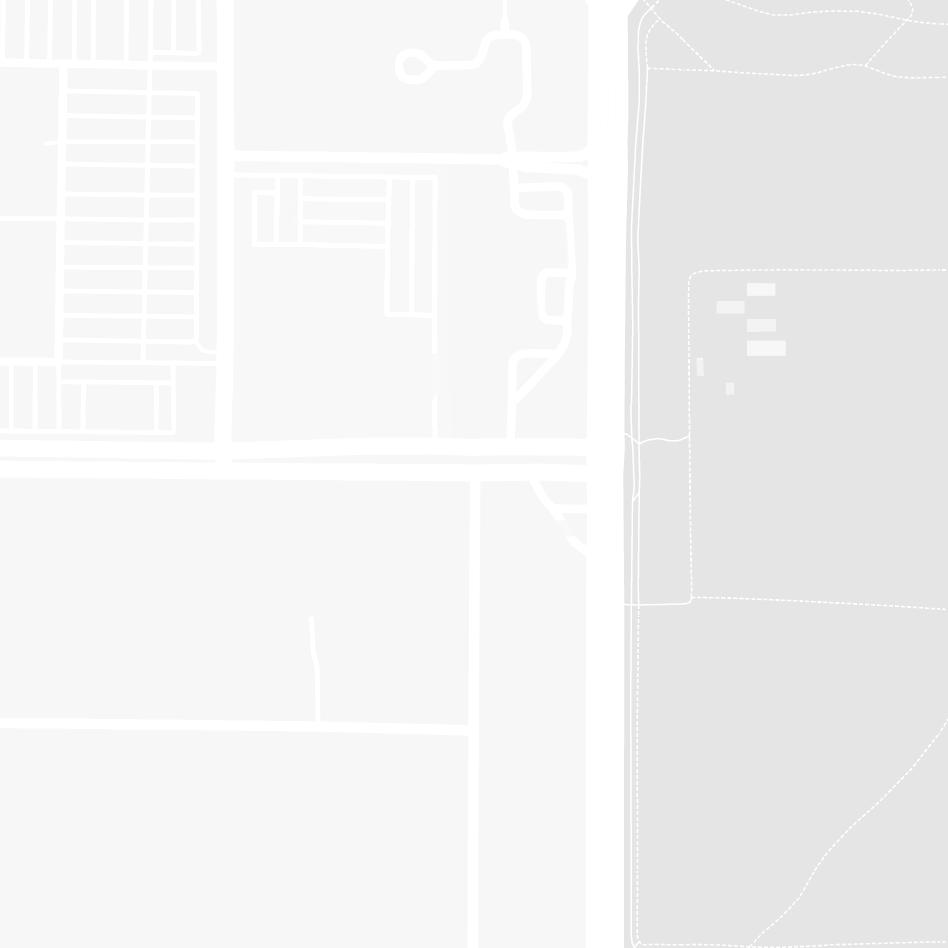



Many people with disabilities in BC live below the poverty line, increasing their risk of food insecurity. As a result, people with disabilities are more likely to experience food insecurity compared to those without disabilities.
PROJECT INTRODUCTION












This Care Farm Center project is designed for therapeutic farming practices to provide health, social, and educational care services to people suffering mental or physical disabilities. Cultivated crops from the center will be shared with people with disabilities to alleviate food insecurity. The Care Farm Center project will be invaluable in promoting social participation and improving the food security of people living with disabilities.
The Care Farm Center is located in Richmond, where 22% of households are classified as low-income, and 11,455 people who live in poverty experiencing mental and physical disabilities.




39
Lansdowne Rd. Garden City Rd.
SITE KPU RES. MALL EXISTING COMMUNITY GARDEN
NEIGHBORHOOD SUN PATH RES. Projected Site
LOCATION
PROJECTED
ACCESSIBILITY
What impact does the design of a care farm center have on fostering social inclusion and improving food security
for people with disabilities?
40
CONCEPT
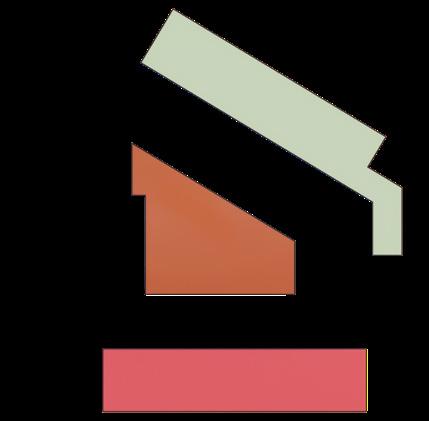

Grafting joins two or more plants into one, combining the characteristics of both. The scion becomes the new shoot system, and the rootstock forms the root system of the grafted plants.
Center as rootsock Insert two scions 3 trees become one
In the same way, grafting joins two or more plants into one; the care farm center aims to connect diverse people to form a sustainable and interconnected community. Merging shapes and forms symbolize the interlinking between people. Differing colours and textures represent the variety of the grafted plants. Use of extended lines represent the growth and connection of the scions.
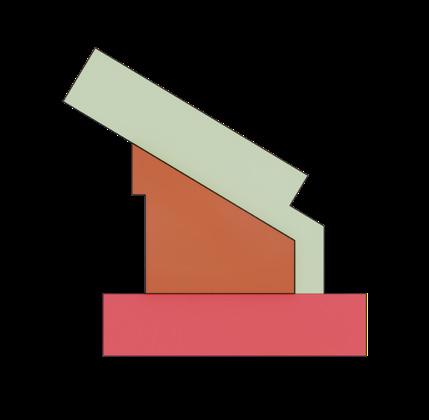
Center as rootsock Insert two scions 3 trees become one
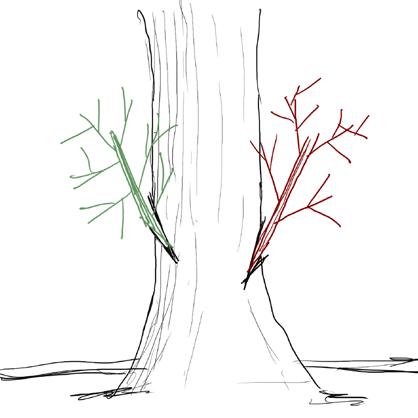

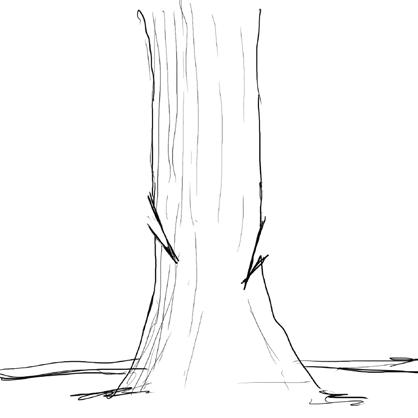
41
CONCEPTUAL SKETCHES
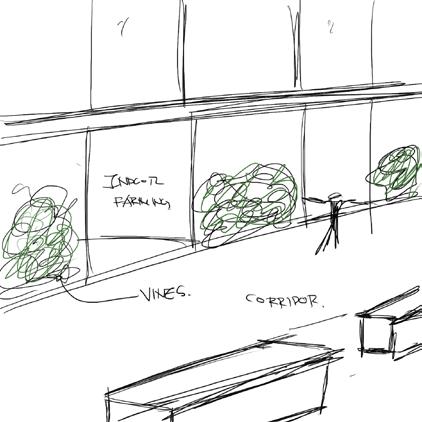
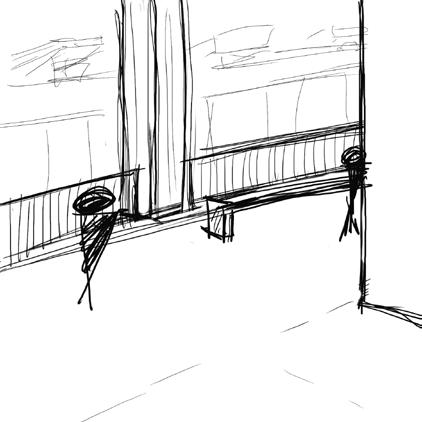
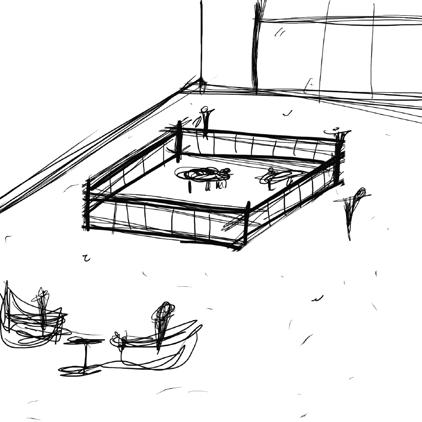
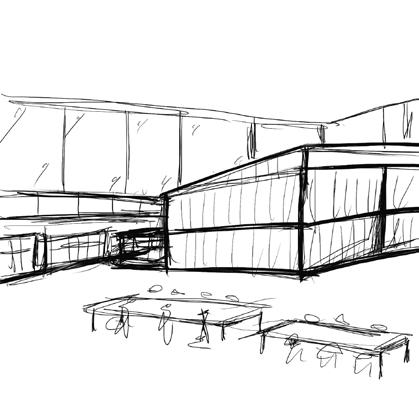
KEY MATERIALS
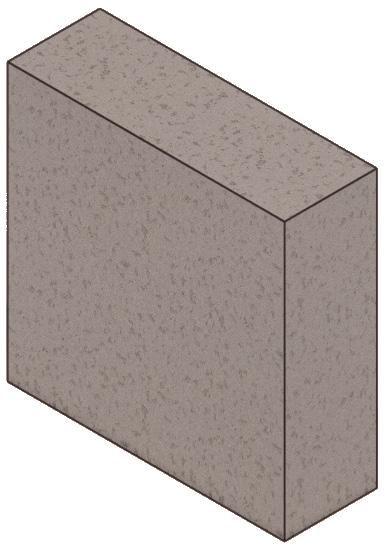
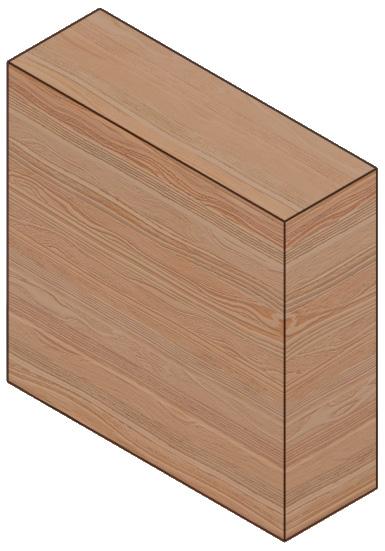
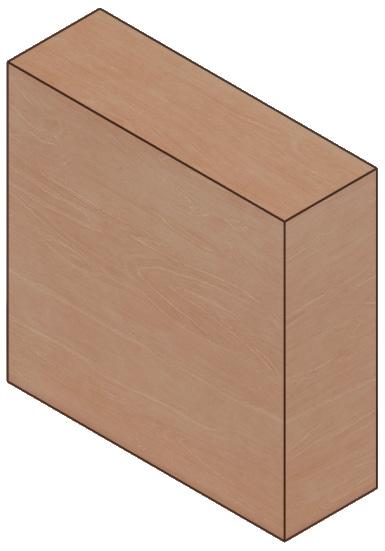
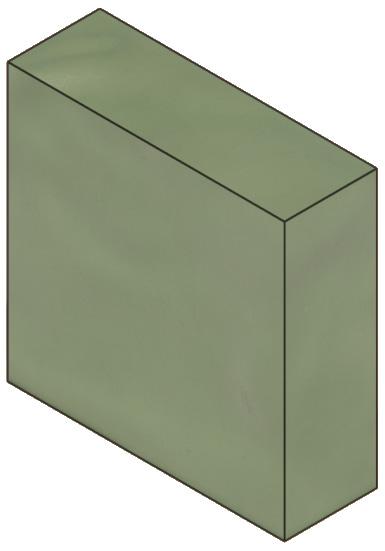
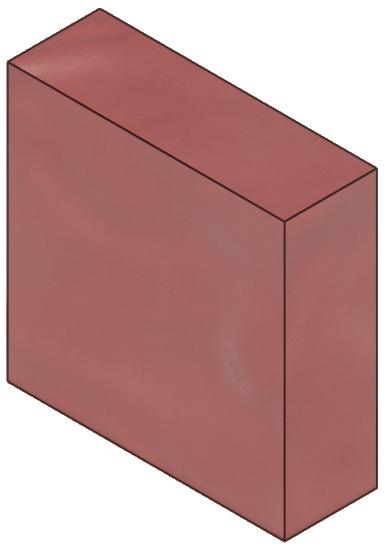
The north scion building has a green color scheme, and the south scion building has a red color scheme. The central rootstock building has both red and green color schemes, where the two different scions and rootstock become one.
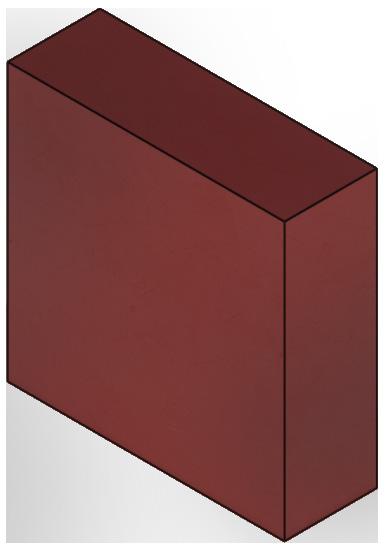
42
Concrete Dougals Fir Plywood
Linoleum
Linoleum
Iron Oxide Metal
Dougals Fir Glulam

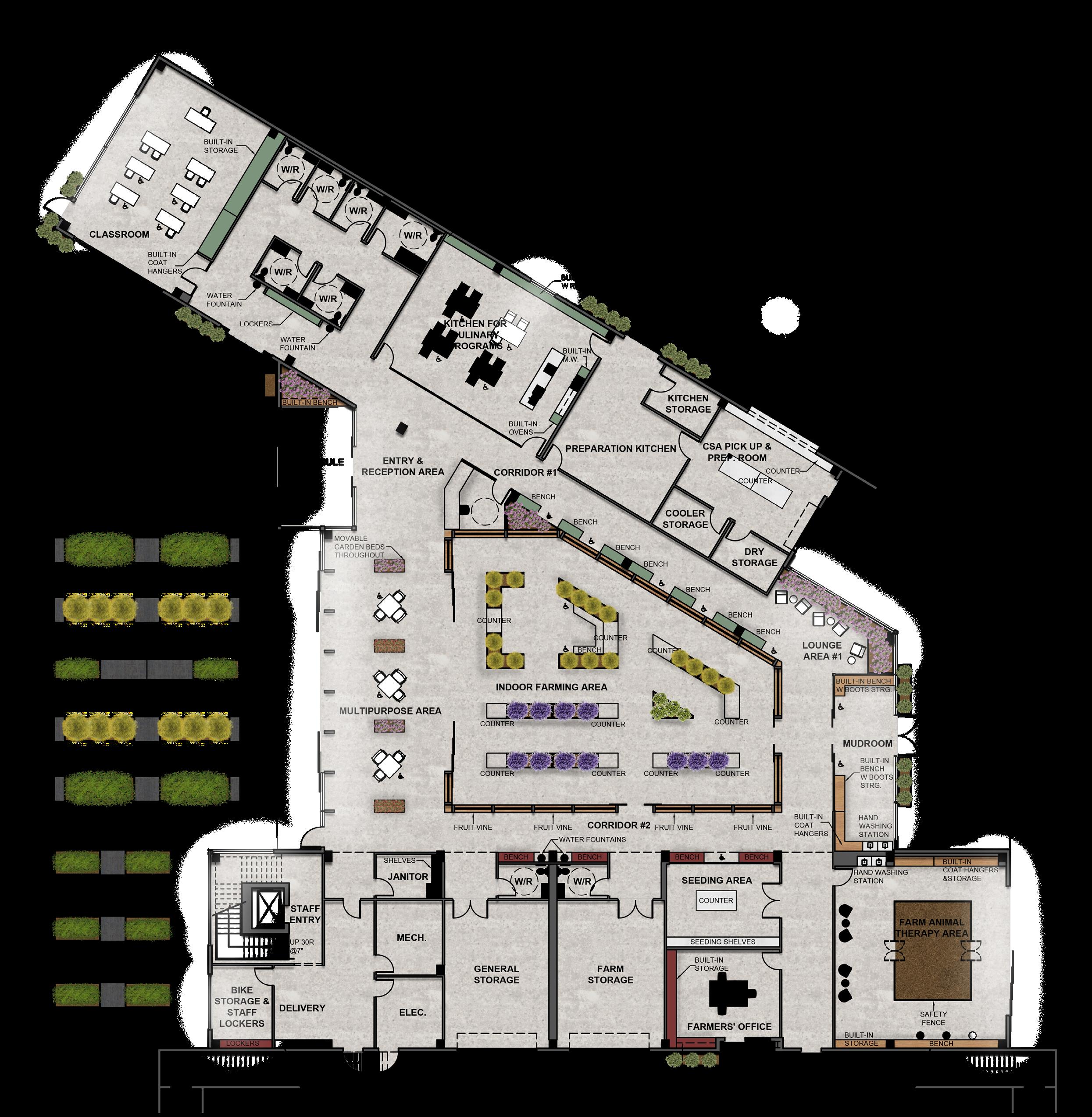
43 MAIN FLOOR PLAN, NTS
FARM SUPPORT ZONE
Key Areas:
• Farmers’ Office
• Seeding Area
• Farm Storage
STAFF ZONE
Key Areas:
• Offices
• Staff & Volunteer Area
• General Storage
• Conference Room
PUBLIC ZONE
Key Areas:
• Multipurpose Area
• Indoor Farming Area
• Animal Therapy Area
• Classroom
• Kitchens
ZONING & CIRCULATION DIAGRAM
Circulation
SECOND FLOOR PLAN, NTS
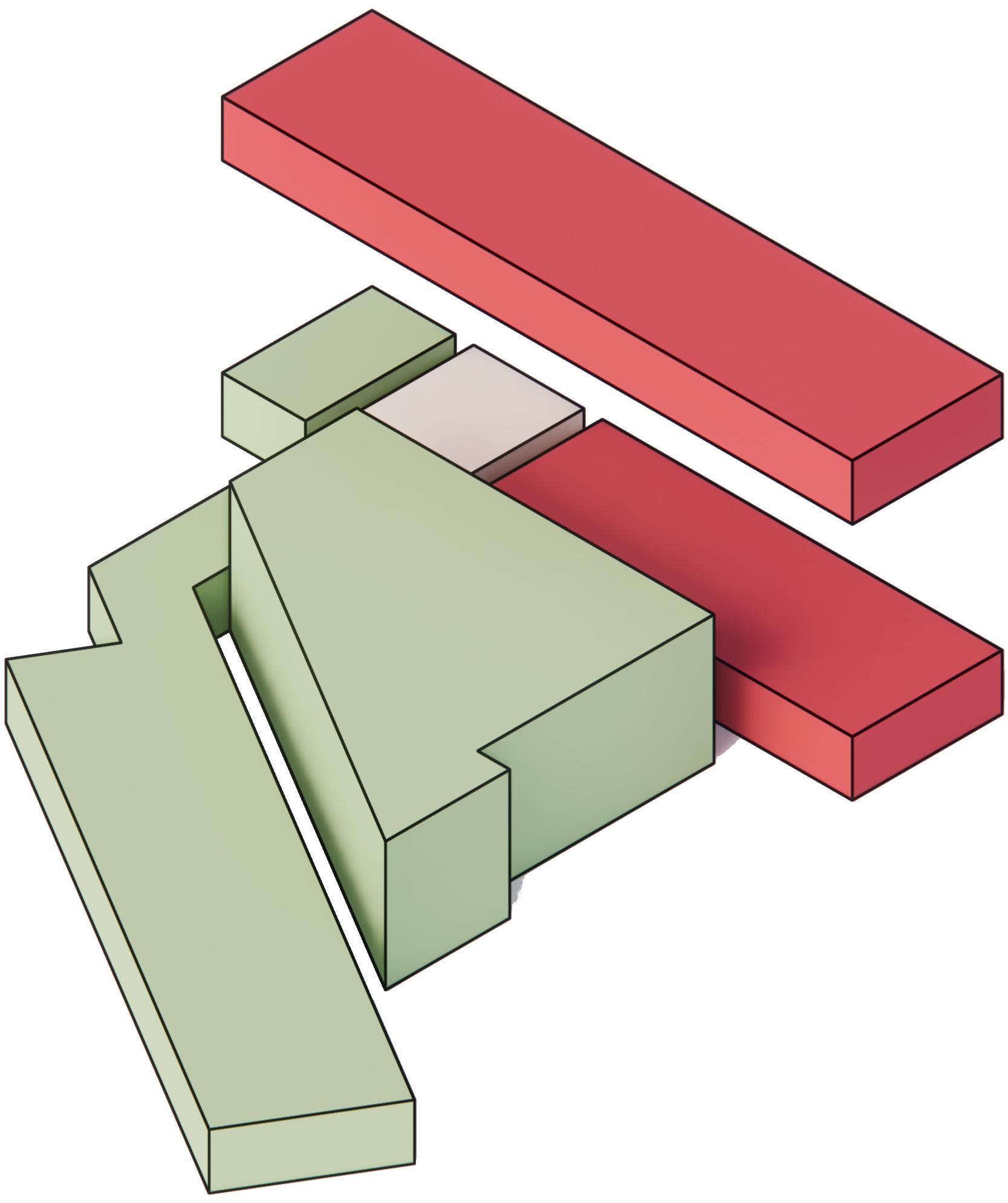
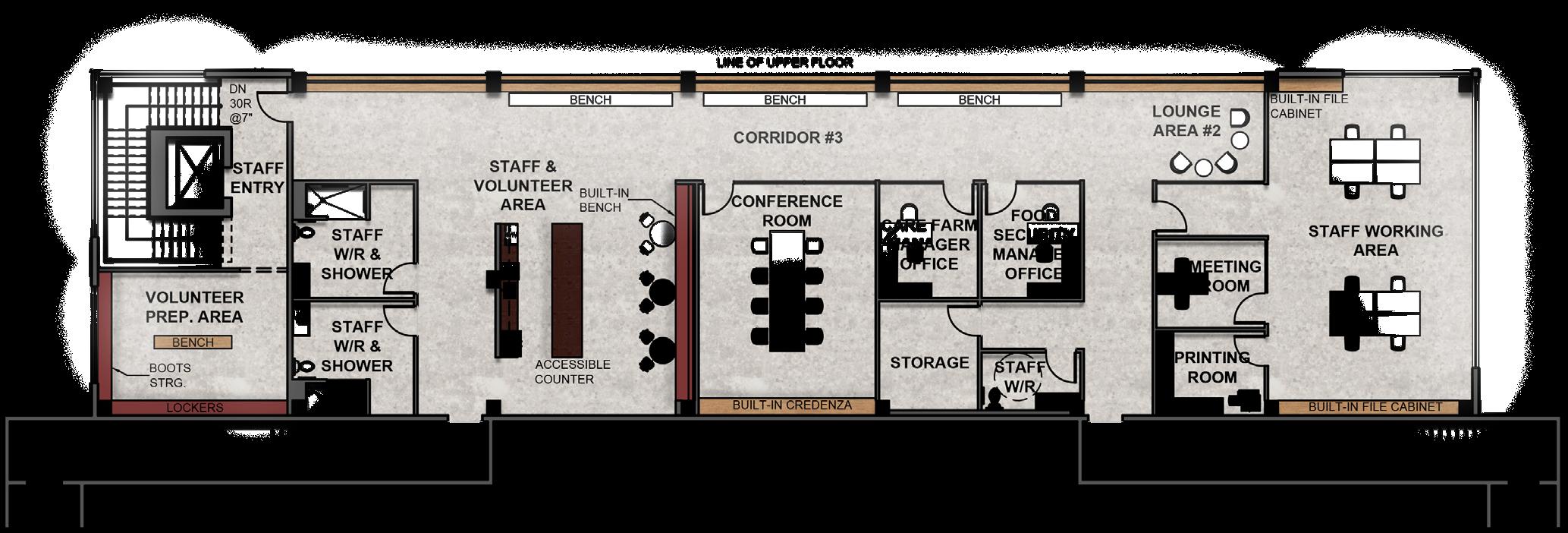

44
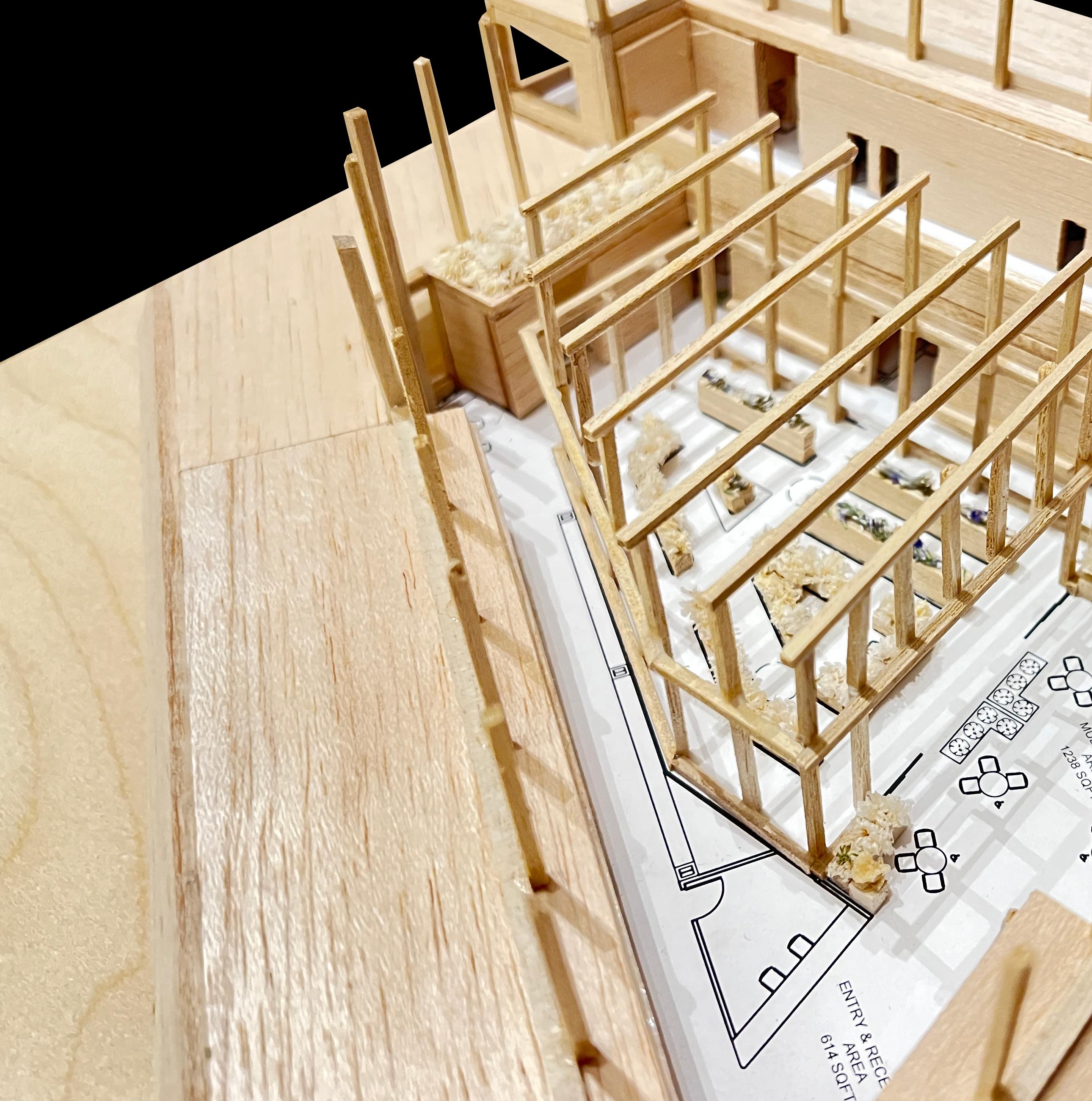
45 MODEL STUDY
interior space model study
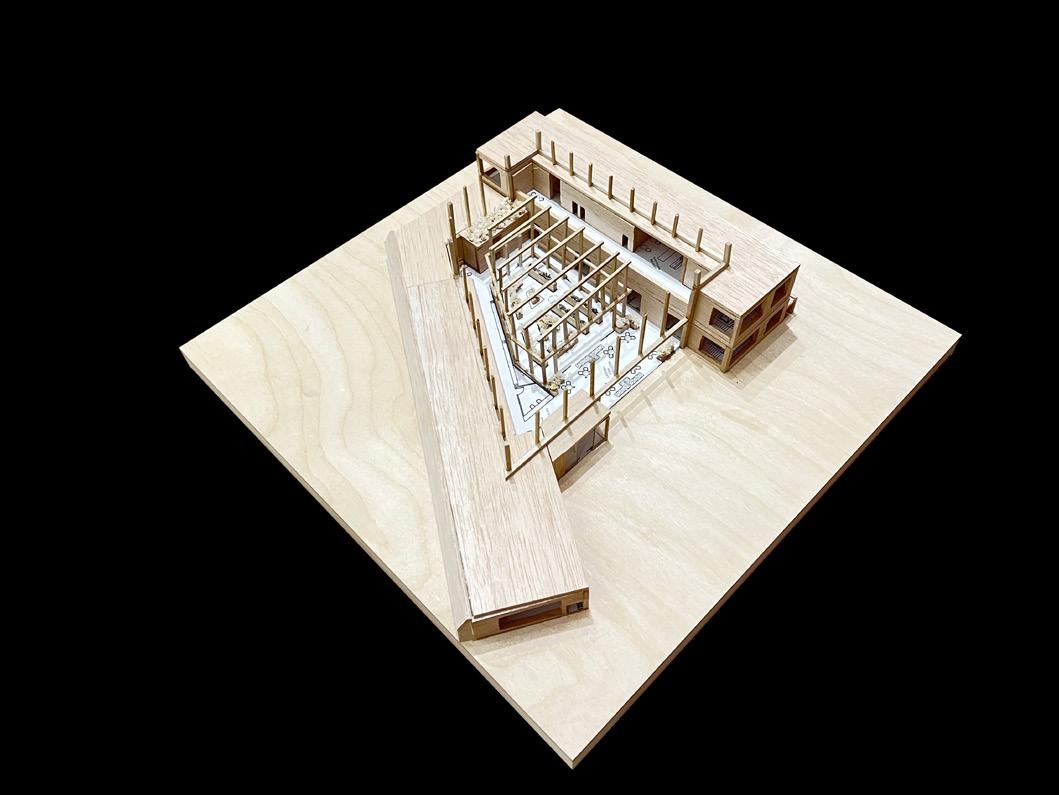

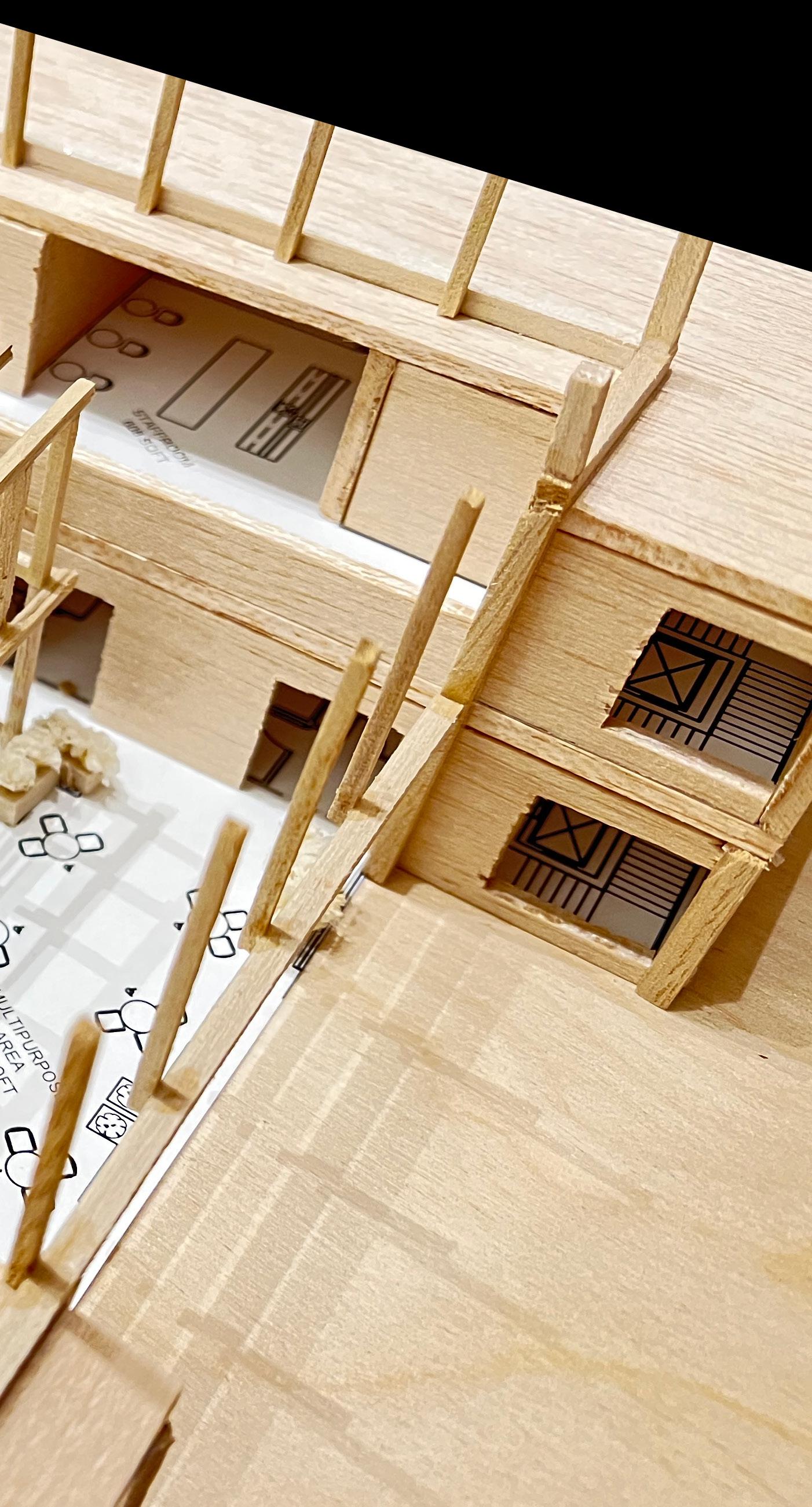
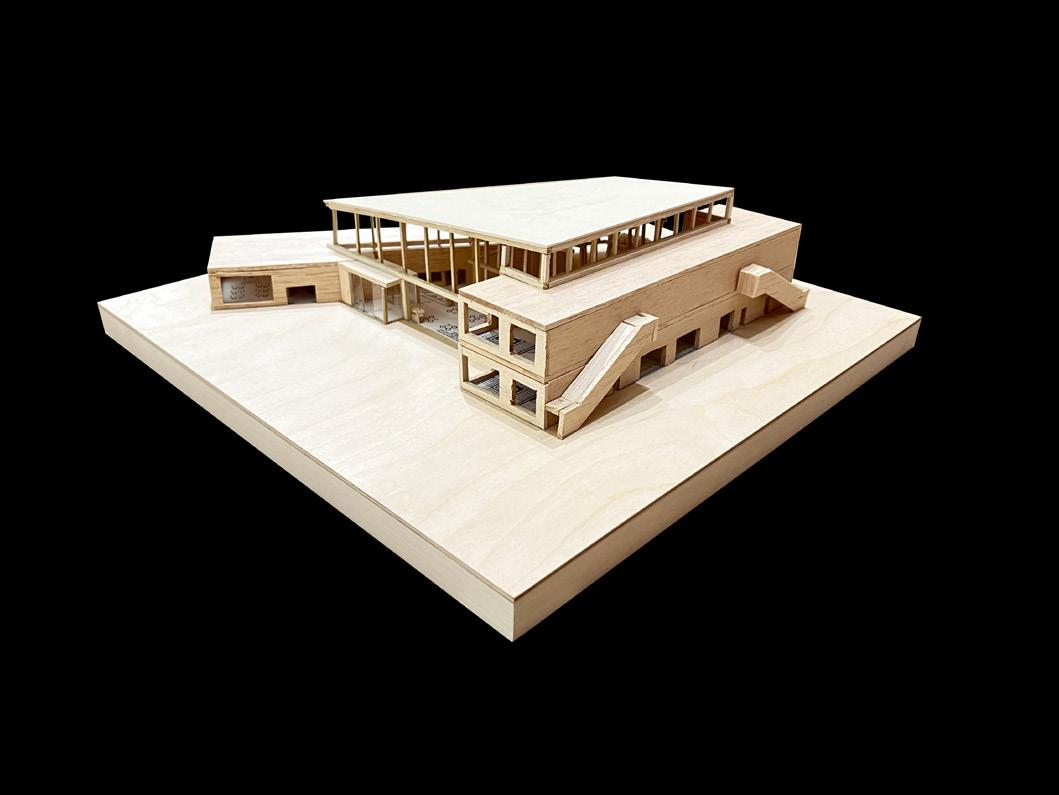
46
interior space model study
exterior mass model study
exterior mass model study

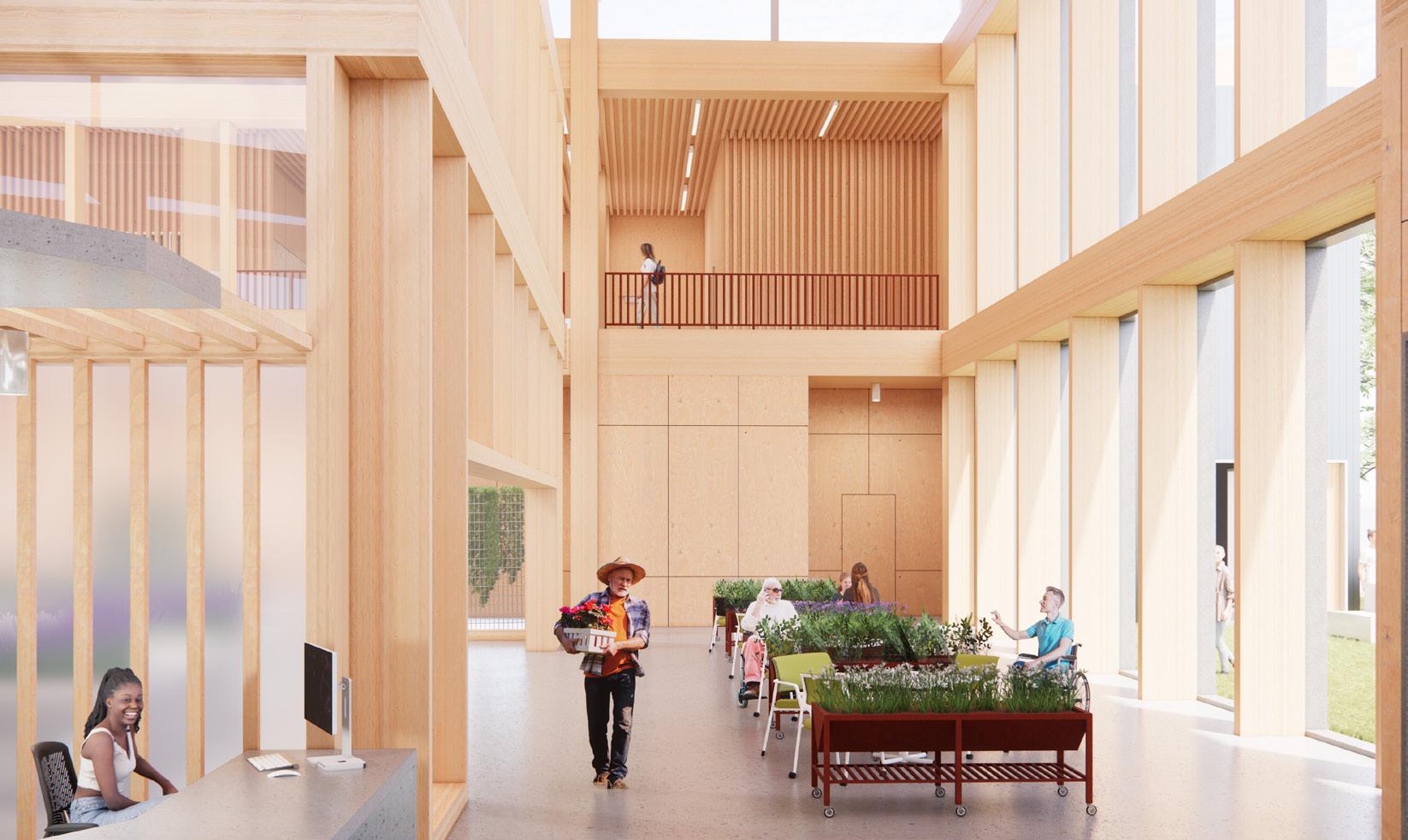
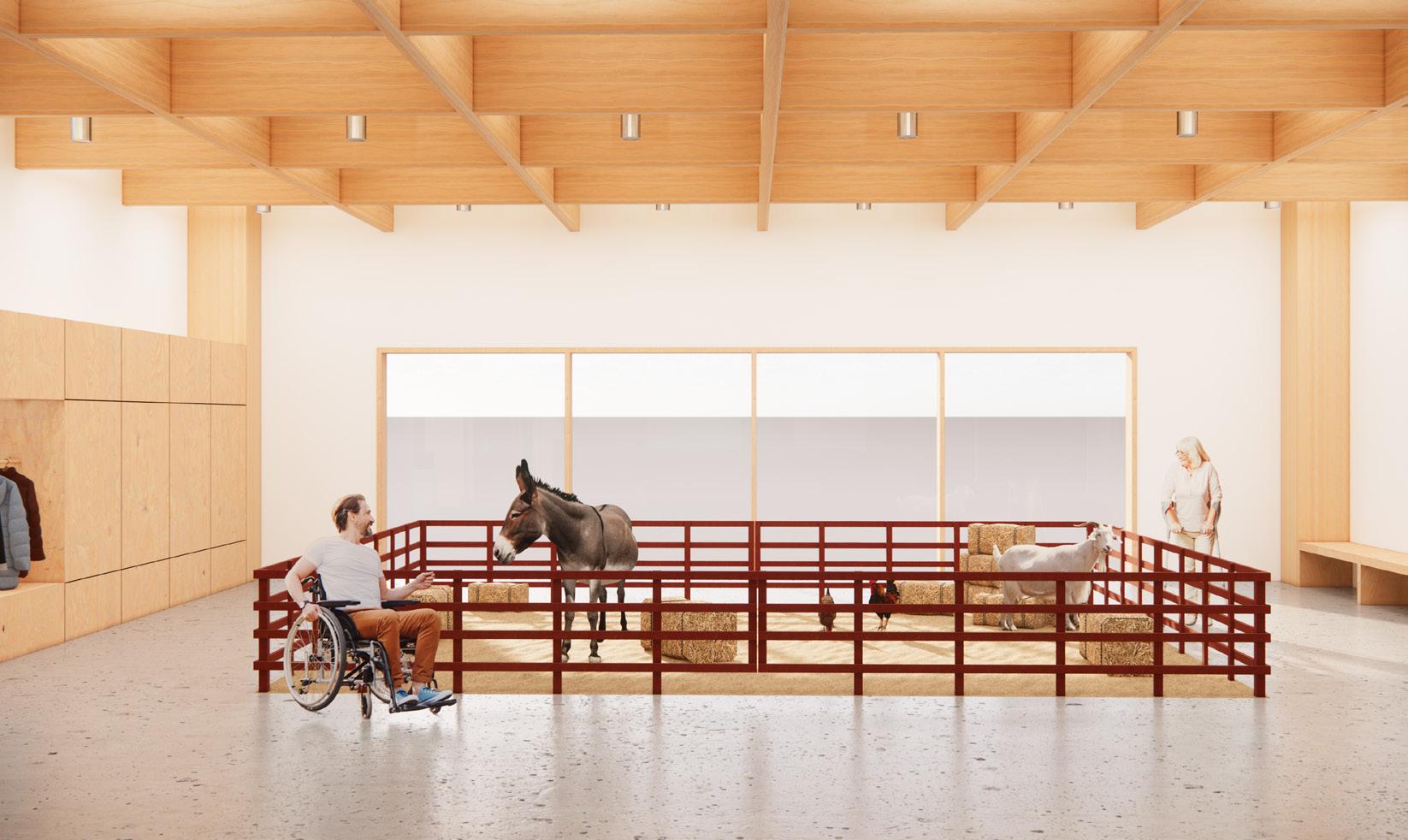
47 PERSPECTIVES
multipurpose area
animal therapy
indoor farming area farm
area
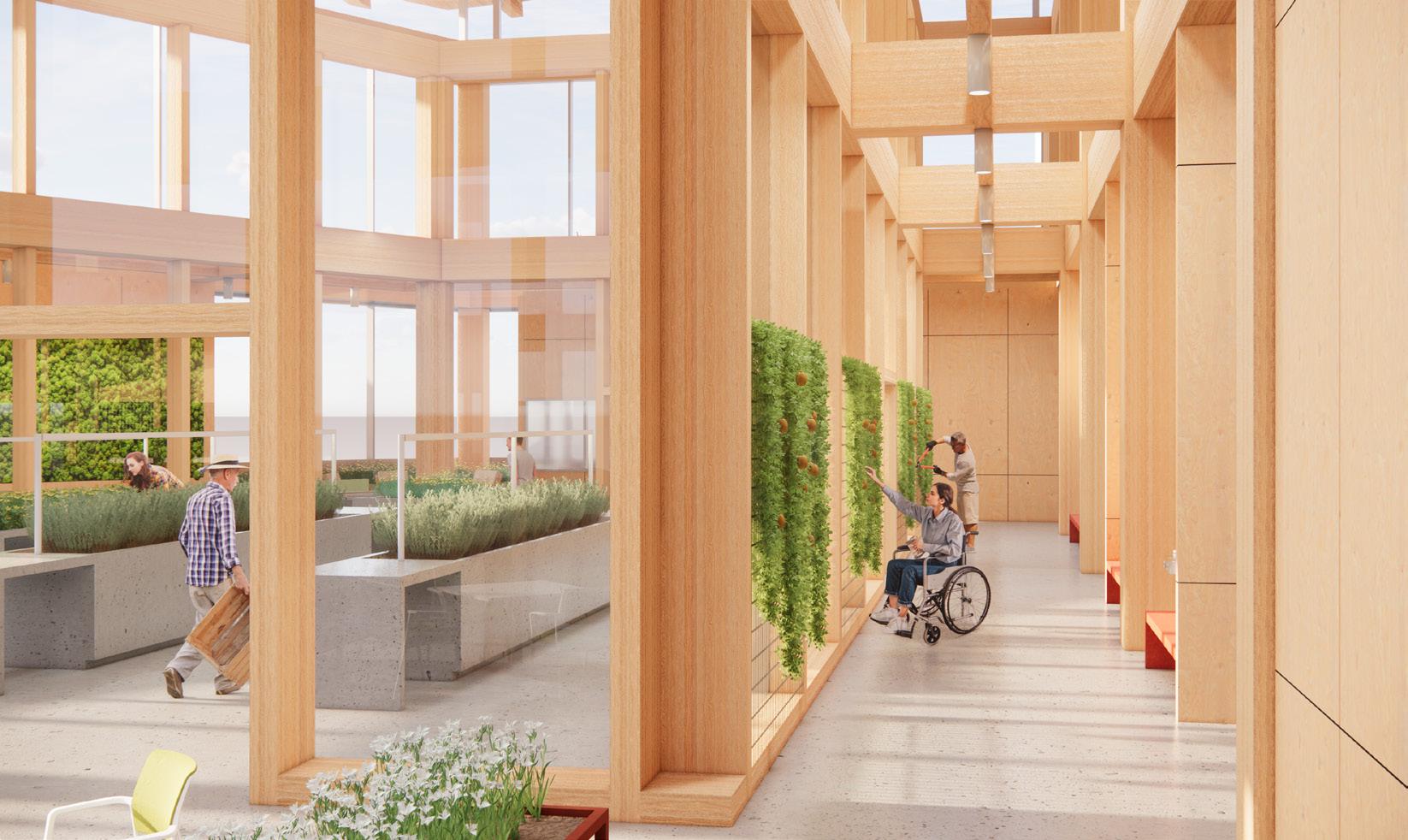
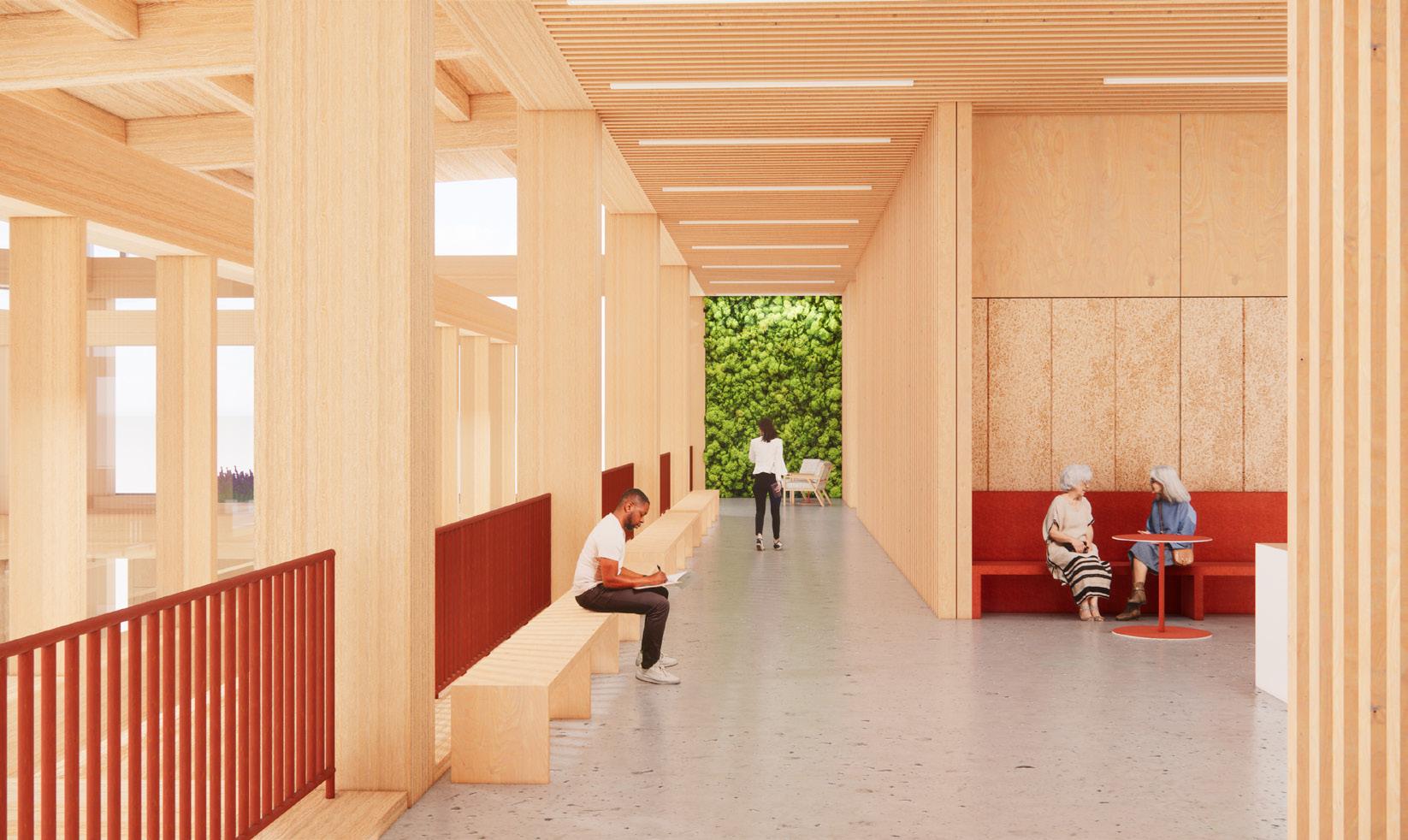
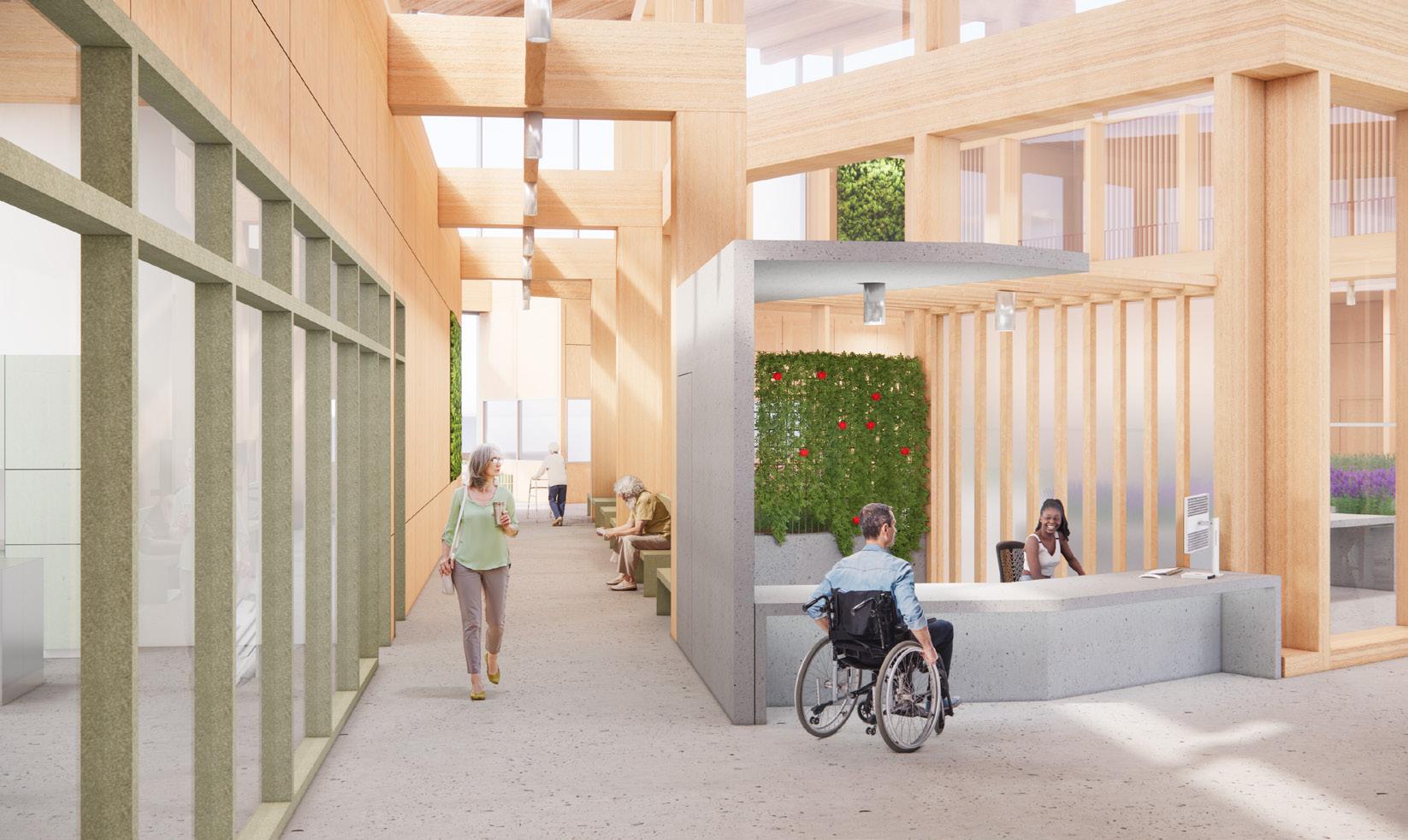
48
corridor #1
corridor #2
second floor corridor #3
PROJECT VISION
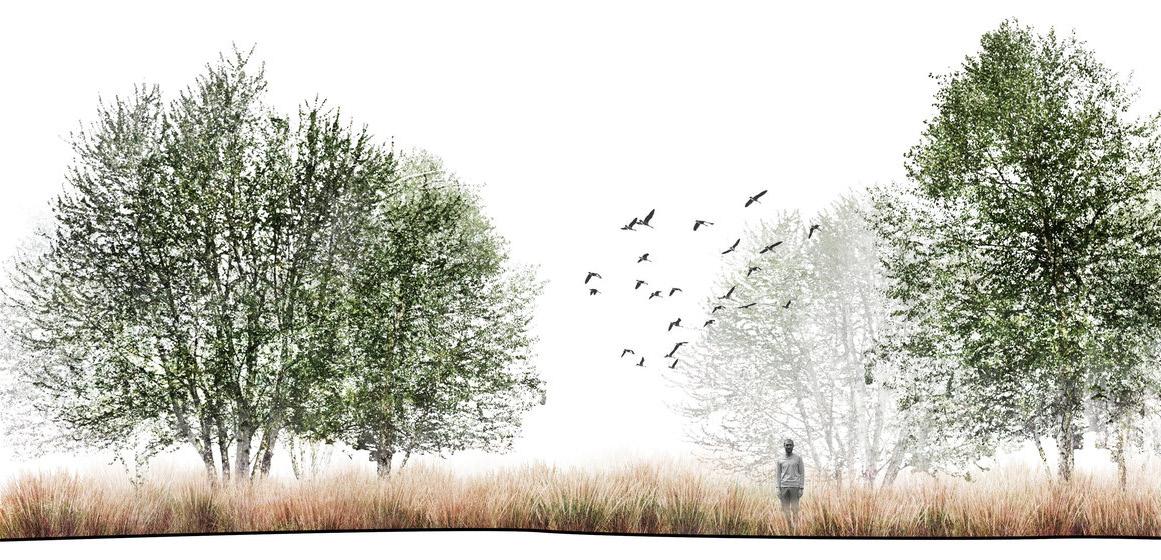
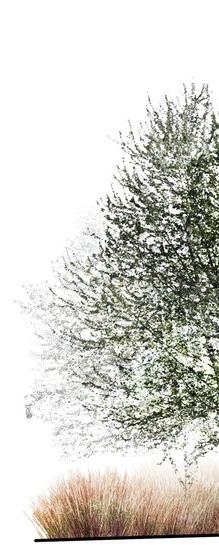


The vision for the project is to offer indoor farming activity spaces where people can experience hands-on therapeutic farm related practices in a safe and accessible environment. The center integrated all farming process spaces, from planting to the dining table, under one roof, allowing people with disabilities to share the food they grew in the center with others, fostering social inclusion and reducing food insecurity among people with disabilities.
BUILDING SECTION, NTS INDOOR KITCHEN FOR CULINARY PROGRAMS
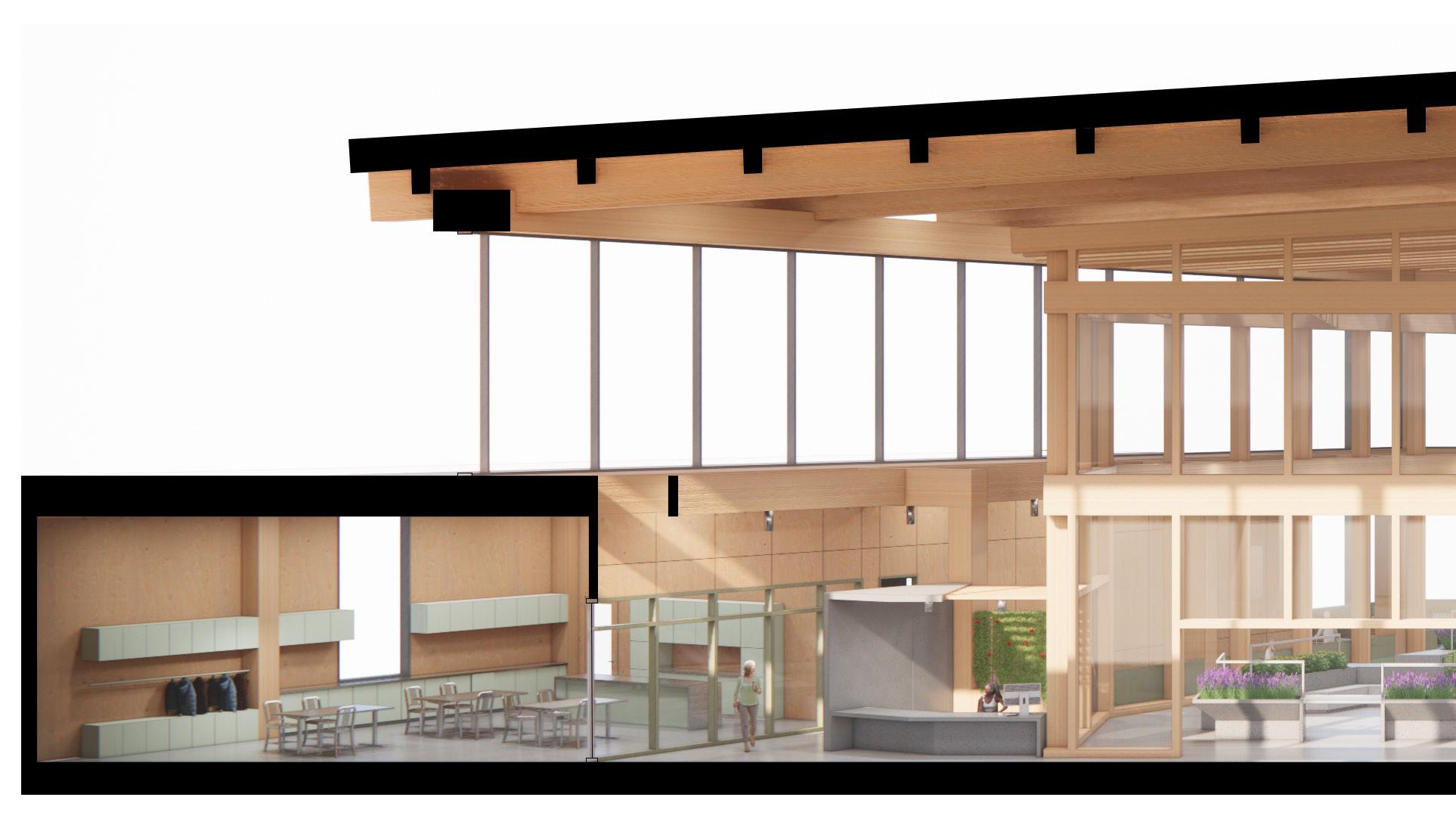
49


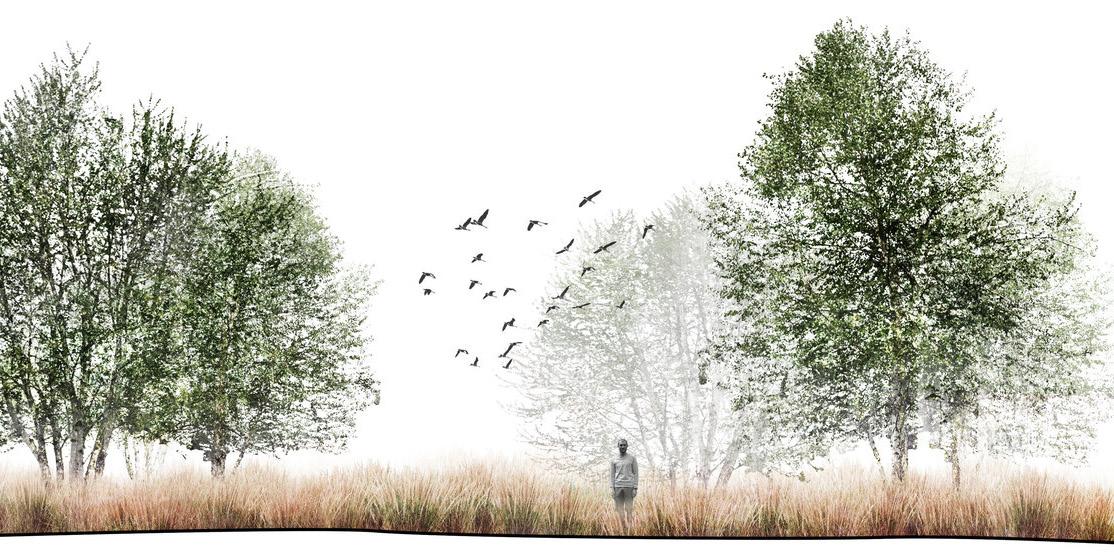

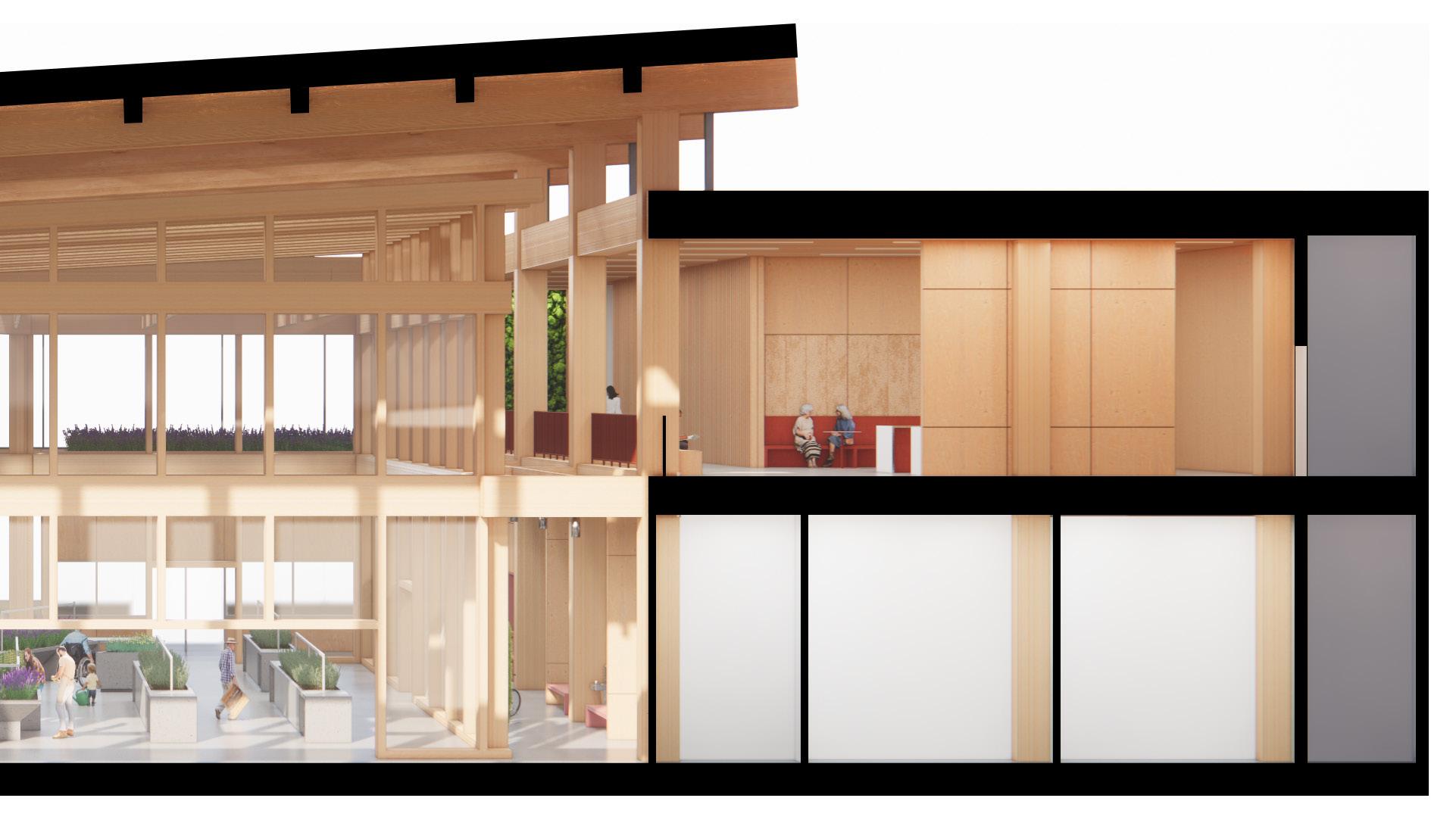
ELEC. MECH. JANITOR EXIT STAIR INDOOR FARMING AREA STAFF & VOLUNTEER AREA 50
































 BUILDING SECTION SHOWING ART, AND MULTI PURPOSE AREAS
BUILDING SECTION SHOWING ART, AND MULTI PURPOSE AREAS






















 BUILDING SECTION FROM RETAIL SPACE TO THE FULL BATHROOM, NTS
BUILDING SECTION FROM RETAIL SPACE TO THE FULL BATHROOM, NTS































 obangsaek bottari
obangsaek bottari

















 yellow exhibition
yellow exhibition



 blue exhibition
blue exhibition






















































