
EXPLORE / CREATE / TRANSFORM
/ To explore original design solutions for every client.

/ To create meaningful experiences of place for you.
/ To transform disparate elements into beautiful forms. YEARS
It is the possibilities that inspire us:
BUILDING ON 1 9 7 3 • 2 0 2 3
At DBI, we are inspired by the spark—that vivid and powerful moment when a client’s needs and a designer’s vision coalesce into one cohesive design strategy. Our designers’ enthusiasm and expertise ensure that this strategy is implemented in the best possible way, developing client spaces of unparalleled functionality and sophistication.


CONFIDENTIAL GOVERNMENT AGENCY | WASHINGTON, DC
DESIGNER SPOTLIGHT MANDY BLUMENAUER
MANDY BLUMENAUER, IIDA, LEED AP, ASID DIRECTOR, INTERIORS
With nearly two decades of experience in the commercial interior design industry, Mandy Blumenauer has cultivated a vast knowledge of programming, space planning, and design development, and is highly skilled in ICD 705 (for secure space requirements), BOMA calculations, construction documentation, and construction administration. The majority of her work focuses on the design, renovation, and property management of buildings and offices spaces for government and institutional clients (e.g., the Department of Health and Human Services - Office of the Assistant Secretary for Health, the National Air and Space Museum, the U.S. Agency for International Development, and the World Bank); government contractors and other private sector clients (e.g., SAIC, BAE Systems, and Unisys); and developers and building management companies (e.g., COPT, Equity Office Properties, KBS Realty Advisors, and Transwestern).
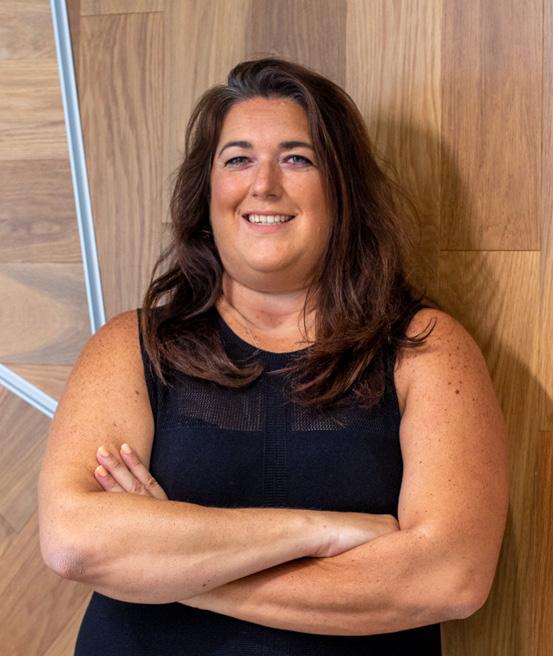
AWARDS
American Wind Energy Association | NAIOP DC | MD – 2017 Award of Merit
BAE Systems Redland Corporate Center | NAIOP – 2011 Award of Excellence
Twinbrook Place | NAIOP – 2010 Award of Merit
SELECTION OF PROJECTS
World Wide Technologies Interior Renovation & Expansion / Washington, DC / 10,000 SF
Altus 225 Reinekers Lane / Fitness Center, Conference Center, Building Lobby Upgrades, Rooftop Lobby Renovation, Speculative Suites / Alexandria, VA / 33,690
SF
The Tower Companies HHS Office of the Assistant Secretary for Health (OASH) / Rockville, MD / 76,000 SF
SAIC (formerly Engility) Headquarters at Westfields I & III / Chantilly, VA / 79,000 SF
BAE Systems Redland Corporate Center / Rockville, MD / 139,400 SF
Unisys Corporation Re-Stacking & Space Planning / Reston, VA / 280,000 SF
International Launch Services / Reston, VA / 26,111 SF
Twinbrook Place Office Building / Rockville, MD / 150,000 SF Office & 177,500 SF Garage
KBS Realty Advisors Willow Oaks Corporate Center / Fairfax, VA / 570,038 SF
Normandy Real Estate Partners 1015 18th Street Building Repositioning - Spec Suites / Washington, DC / 2,840 SF
Smithsonian National Air and Space Museum Third-floor (Administrative Level) Design / Washington, DC / 65,000 SF
The World Bank Multilateral Investment Guarantee Agency (MIGA) / Washington, DC / 40,000 SF
Library of Congress, U.S. Copyright Office and Office of the Chief Information Officer Space Use Planning and Design Support / James Madison Memorial Building / Washington, DC / 130,000 SF & 31,500 SF
Talu, LLC Confidential Government Client / Washington, DC / 375,000 SF
Lincoln Property Company US Department of the Interior, Office of Inspector General / Herndon, VA / 27,987 SF / LEED Gold®
Vornado/Charles E. Smith US Agency for International Development / Arlington, VA / 42,306 SF / LEED Silver®
DBI

PORTFOLIO
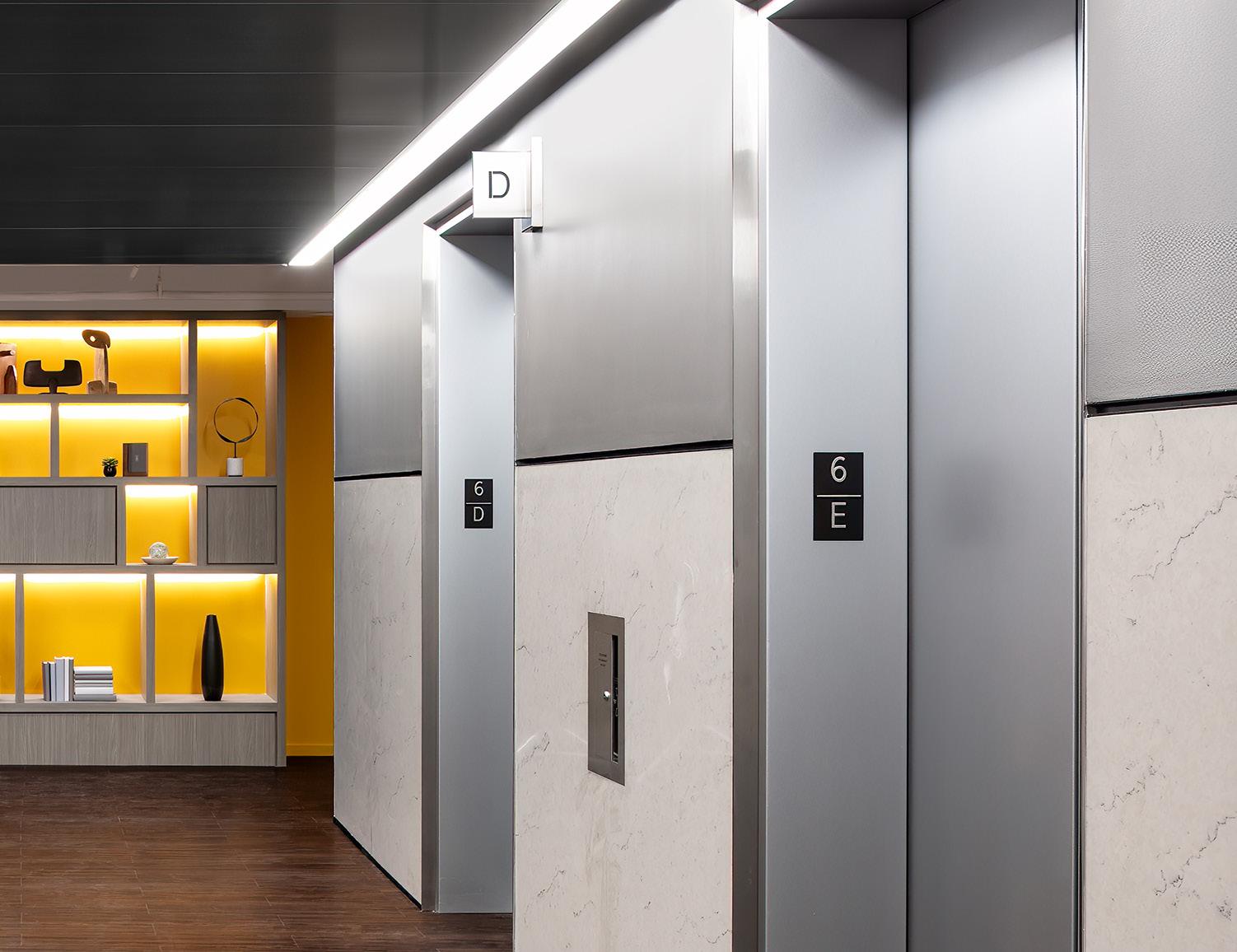
CONFIDENTIAL GOVERNMENT AGENCY | WASHINGTON, DC
SIZE
450,000 SF
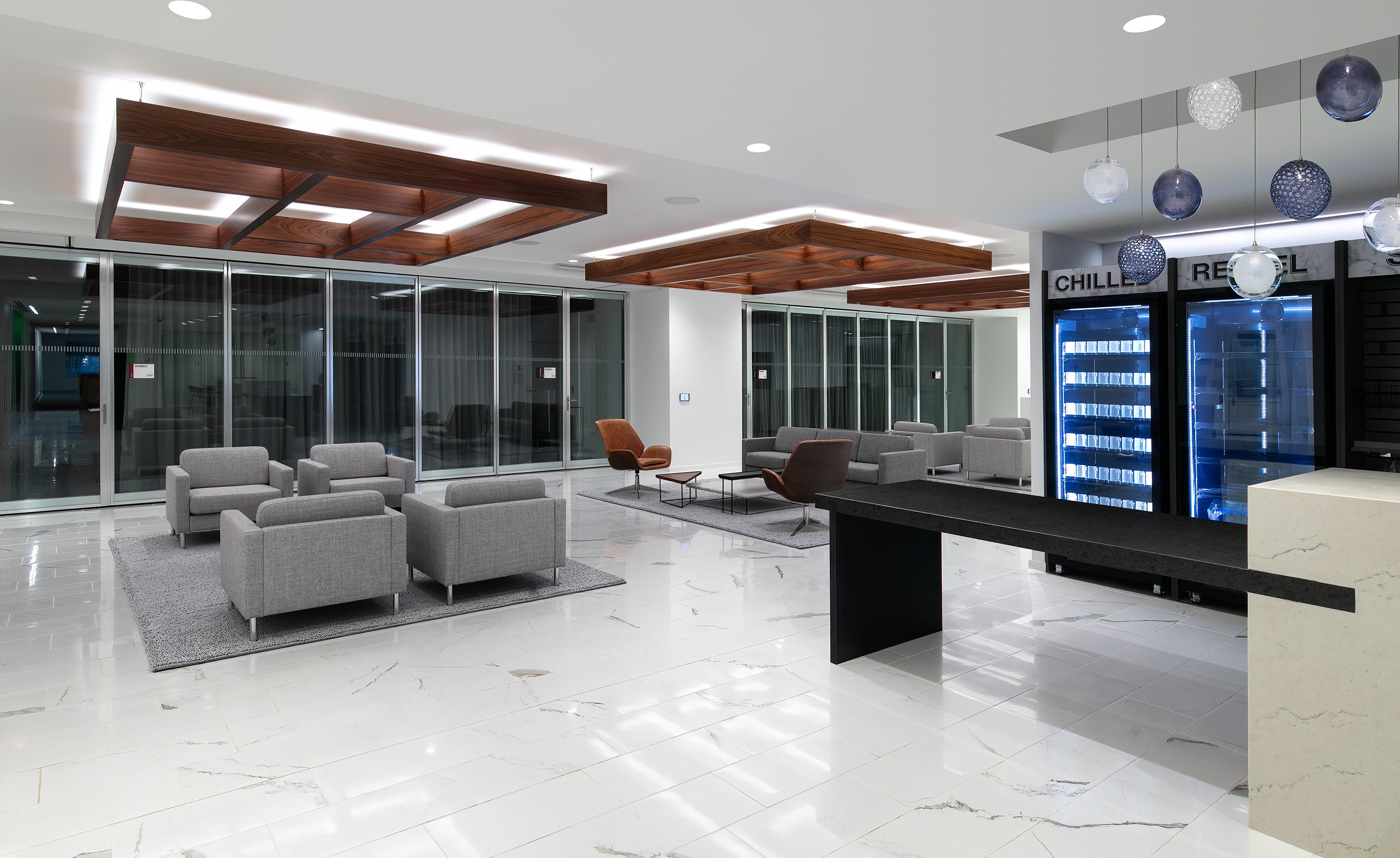
LOCATION
Washington, DC
COMPLETION
July 2022
PROJECT TEAM
Republic Properties
Hines
Talu
Perkins & Will
Balfour Beatty
Edg2
Loring Engineers
Cerami
DESCRIPTION
New construction of a government agency office building that will be a technically stateof-the-art facility and provide cutting edge resources for the agency’s mission. Sizes and costs are confidential information.

450,000 SF CONFIDENTIAL
GOVERNMENT AGENCY

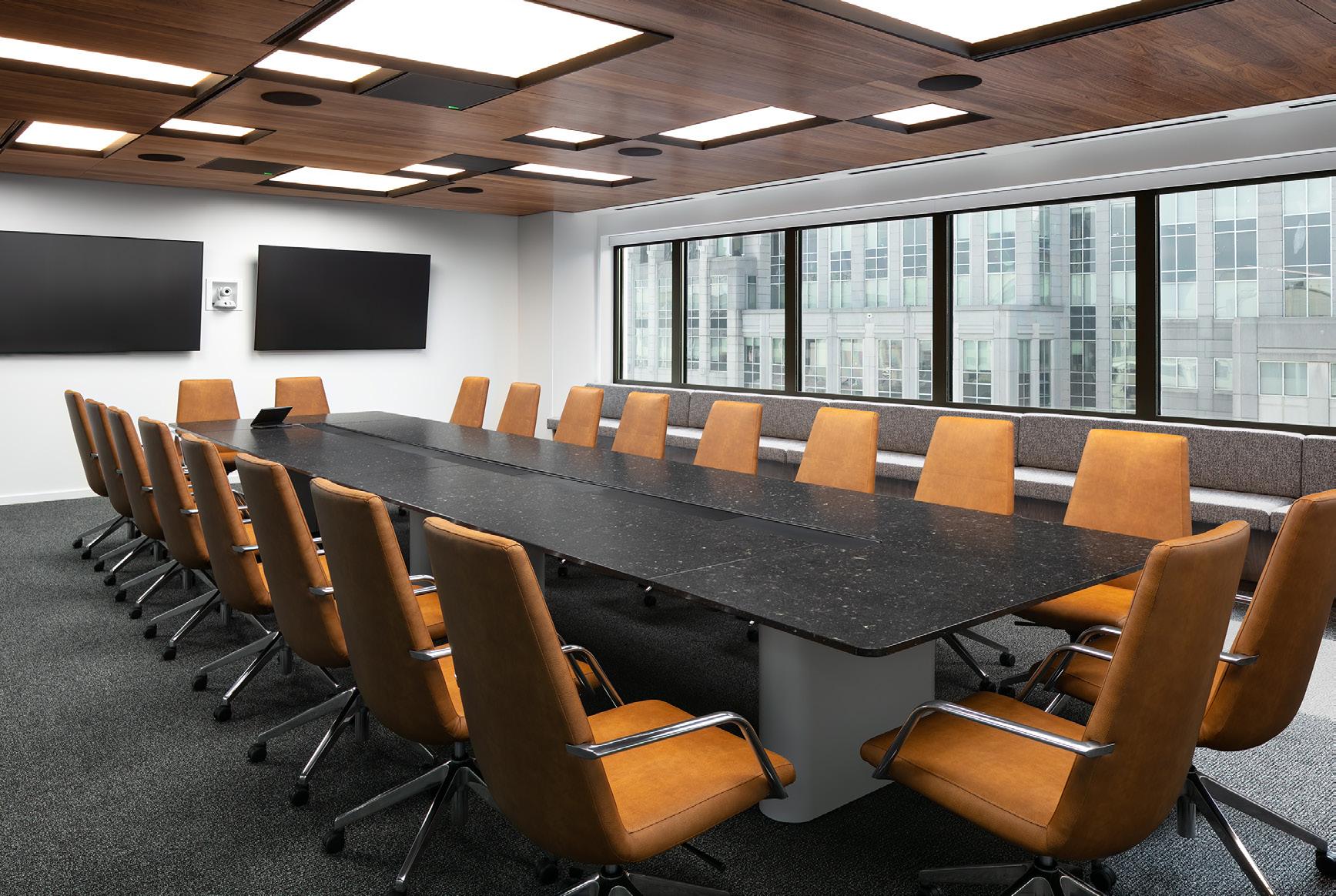

CONFIDENTIAL GOVERNMENT AGENCY WASHINGTON, DC


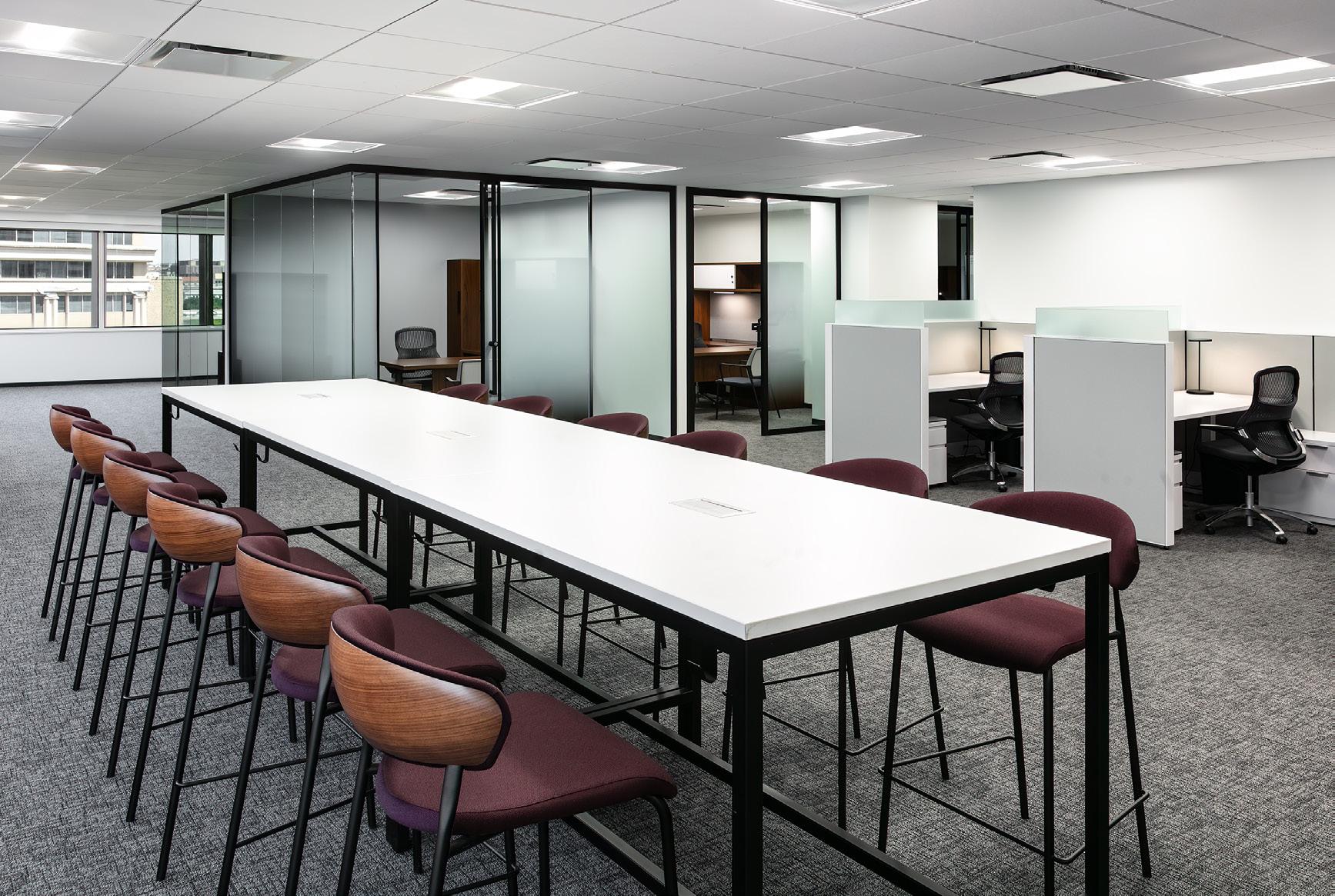
450,000 SF

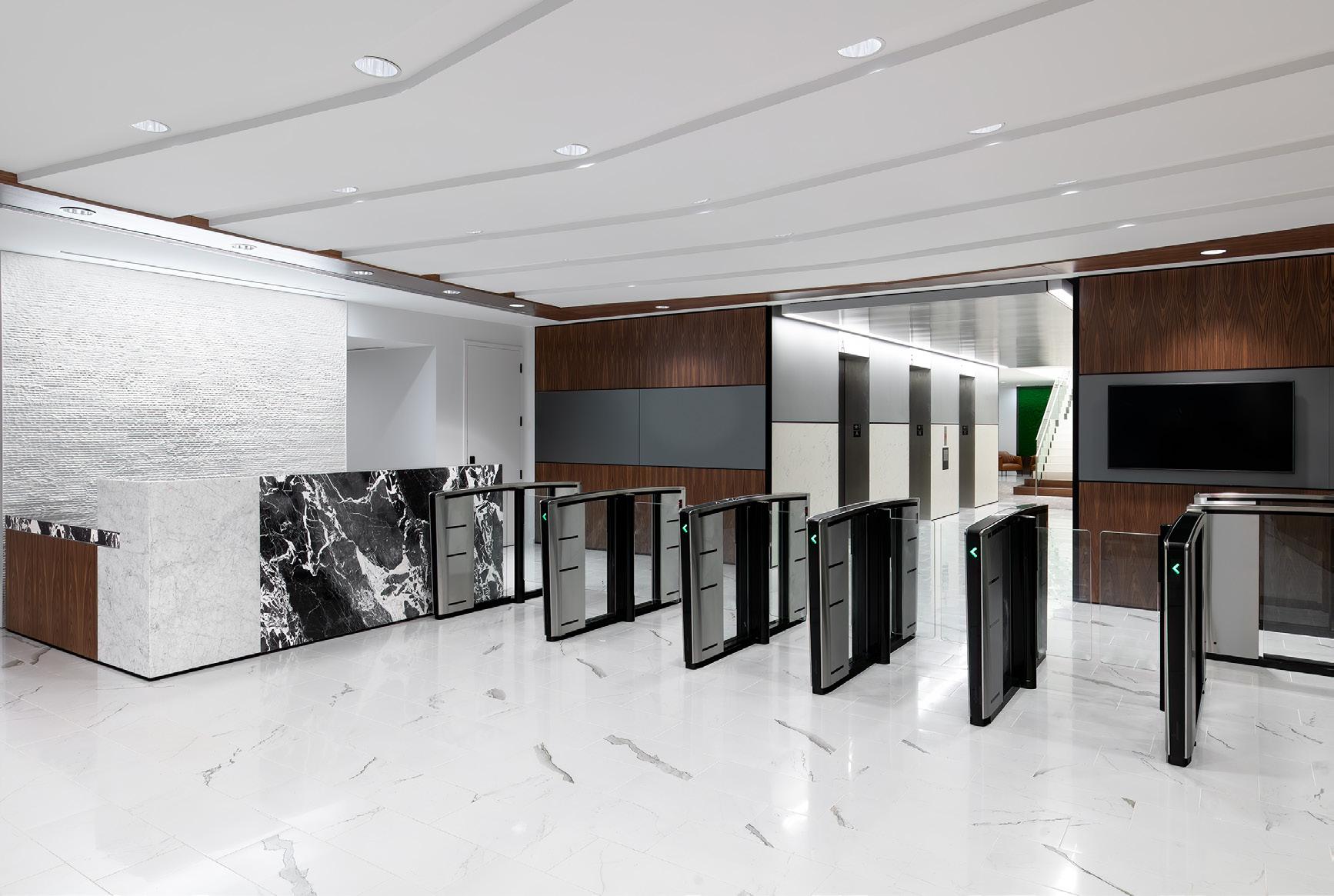

CONFIDENTIAL GOVERNMENT AGENCY WASHINGTON, DC
BAE SYSTEMS, INC.
SIZE
139,120 SF
LOCATION
Rockville, MD
COMPLETION
May 2010
CERTIFICATION
LEED Silver
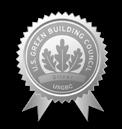
AWARDS
2011 NAIOP DC|MD Award of Excellence

DESCRIPTION
DBI has worked with BAE on several of the company’s office spaces throughout the United States, including those in Quantico, VA; Dulles, VA; Arlington, VA; Herndon, VA; and Rockville, MD. DBI worked closely with BAE’s facilities groups, as well as its IT and security teams, to ensure that all BAE standards were incorporated. Many of BAE’s offices have SCIFs and secure components. LEED certification is a requirement for BAE Systems office environments. DBI provided a complete design package for BAE’s Redland Corporate Center location in Rockville, MD from programming through contract administration for the building’s six floors. Primarily an open office environment with private offices for management, the space also includes standard office support space, secure labs, large break rooms, and conferencing facilities.


139,120 SF

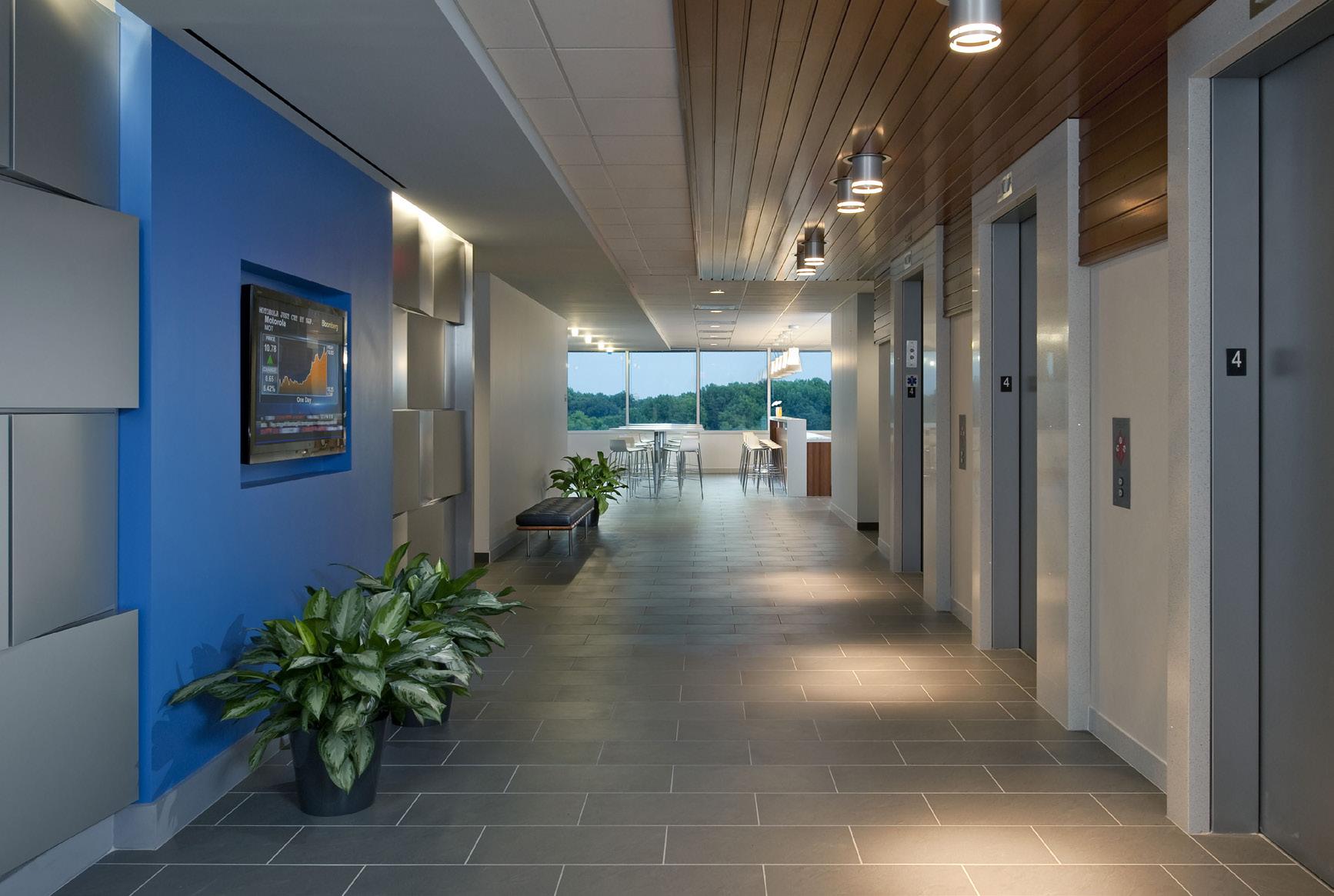

BAE SYSTEMS ,
ROCKVILLE, MD
INC.
SIZE
52,000 SF


LOCATION
Washington, DC
COMPLETION 2025
PROJECT TEAM
Quinn Evans Architects
DESCRIPTION
DBI was hired by Prime Contractor Quinn Evans Architects to manage the interior transformation of the entire third floor (administrative) of the Air and Space Museum on the Mall. This project is one component of the Museum’s approximately $1 billion overhaul. A renovation of existing space, this project required DBI to provide schematic design, design development, construction documents, and FF&E services. DBI’s design of the third floor will transform NASM’s work environment into an updated, vibrant, and modern facility that will enrich occupants’ experiences; foster a creative and welcoming work culture (as an effort to attract top-notch talent); encourage the continuing advancement of pioneering research; and be consistent with the design of the rest of the building interiors, as well as the base building renovation.
52,000 SF SMITHSONIAN
NATIONAL AIR & SPACE MUSEUM
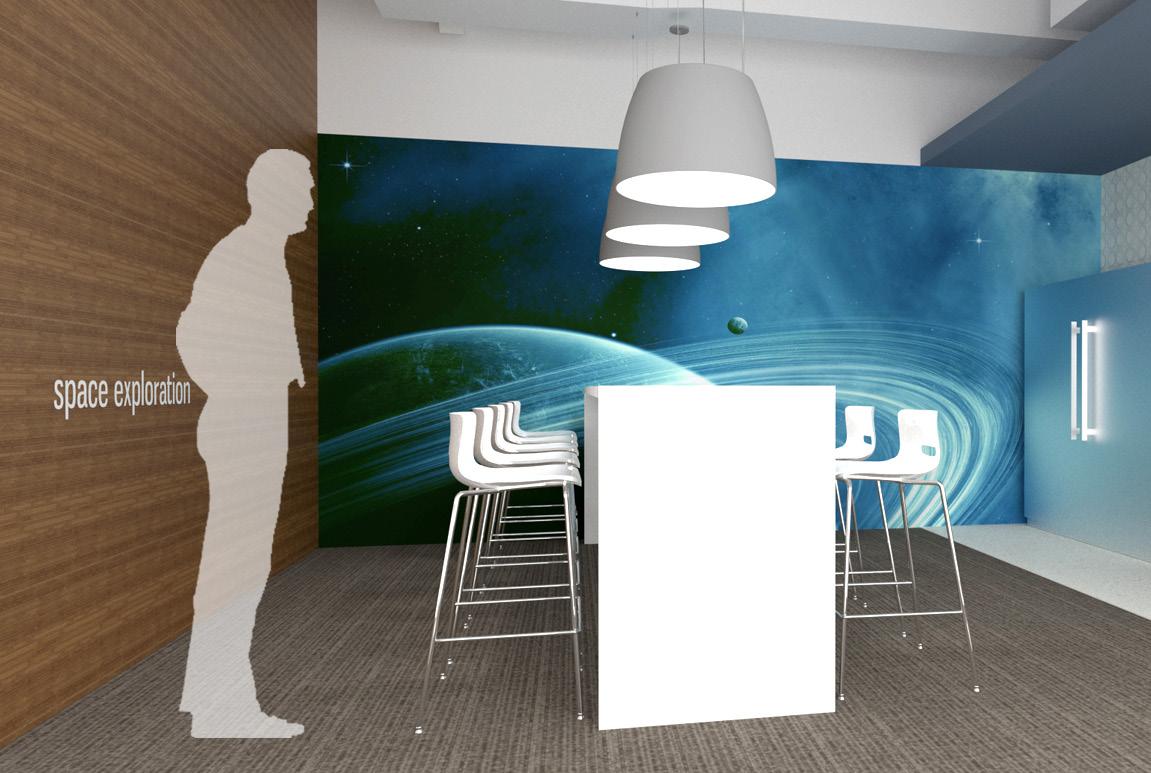

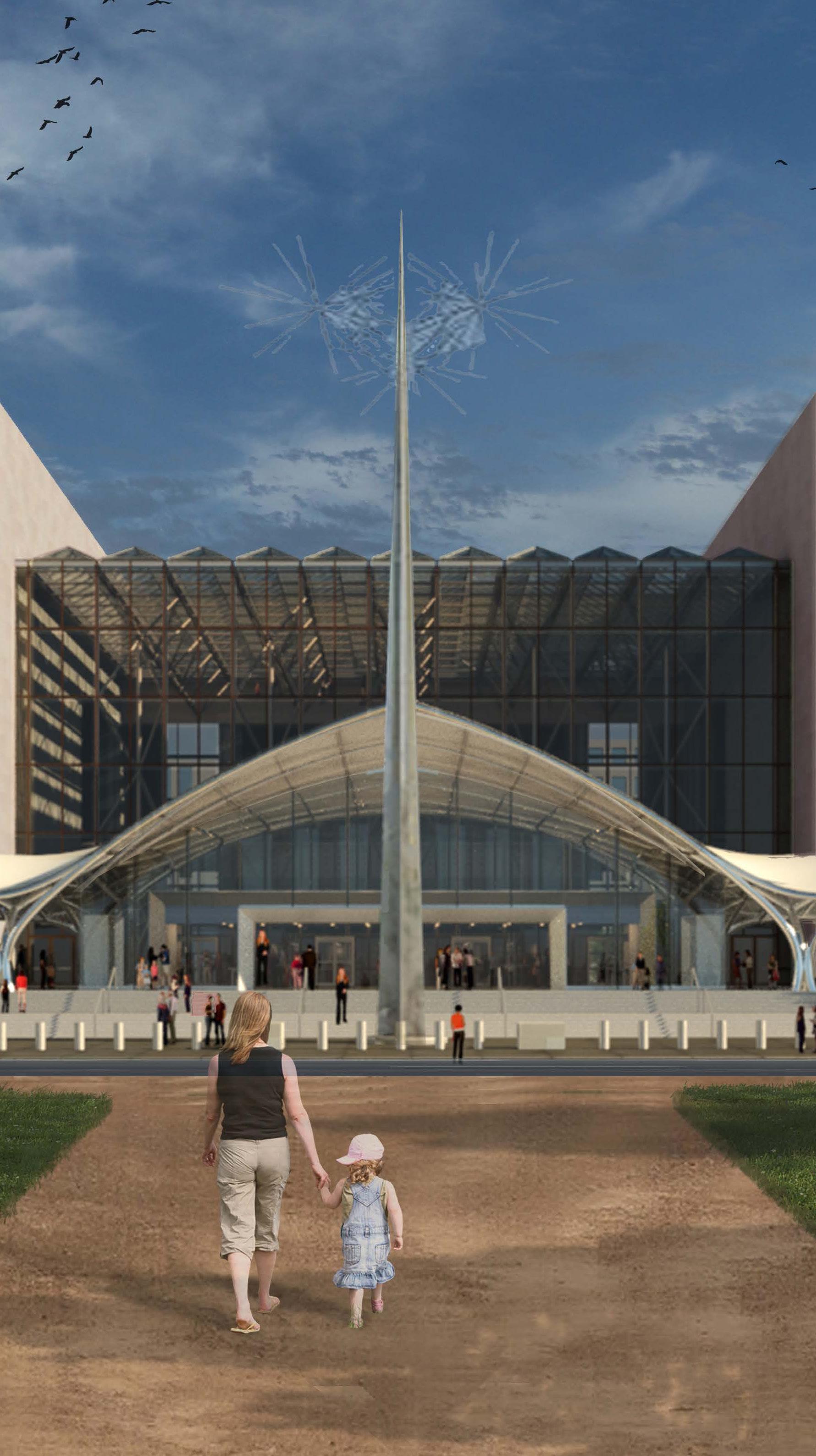
SMITHSONIAN NATIONAL AIR & SPACE MUSEUM WASHINGTON, DC
ENGILITYTASC)
SIZE
79,768 SF
LOCATION
Chantilly, VA
COMPLETION
July 2016
PROJECT TEAM
HITT Contracting
Arbee Associates

Caliber Design
WGS
DESCRIPTION
The DBI team redefined and implemented new workplace standards for Engility, both locally and nationally. Engility’s objective was twofold: to transform its primarily closed office plan into a more open and welcoming one, and to create more workspaces for staff. This “office of the future” workplace design incorporates new 6’ x 6’ benching workstation standards with glass wall office fronts for internal offices, filling the entire space with natural light. Phone booths, team/video teleconferencing rooms, and conference rooms are located along the internal ring to provide privacy for individual or group calls or meetings. DBI selected a neutral finish palette as the basis of design while providing colorful accents that can be easily changed over time (e.g., painted walls and furniture fabrics). The project resulted in a space that Engility enjoys being in—a space that enables the company to work in the most creative and productive way.

79,768 SF
(FORMERLY
SAIC
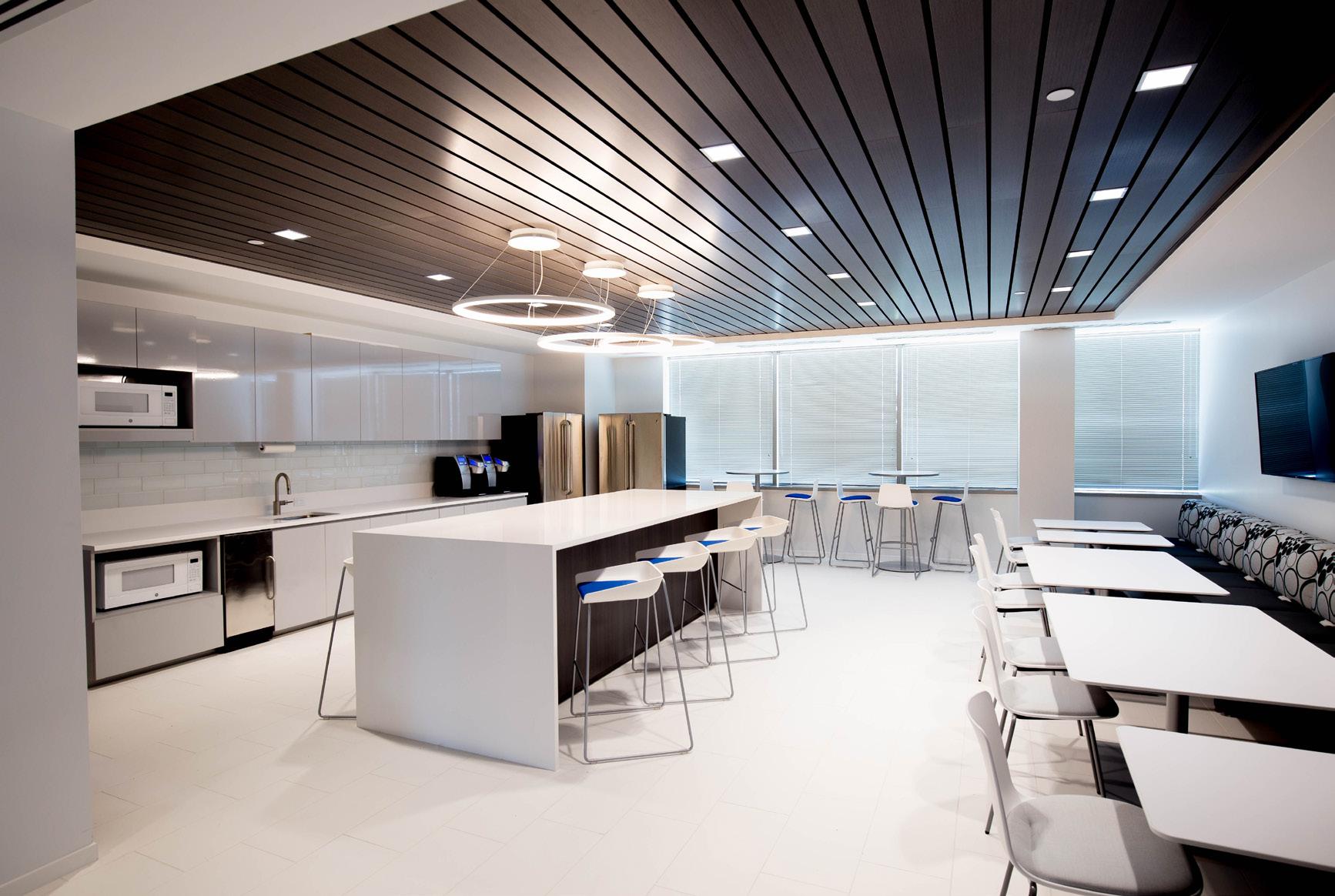
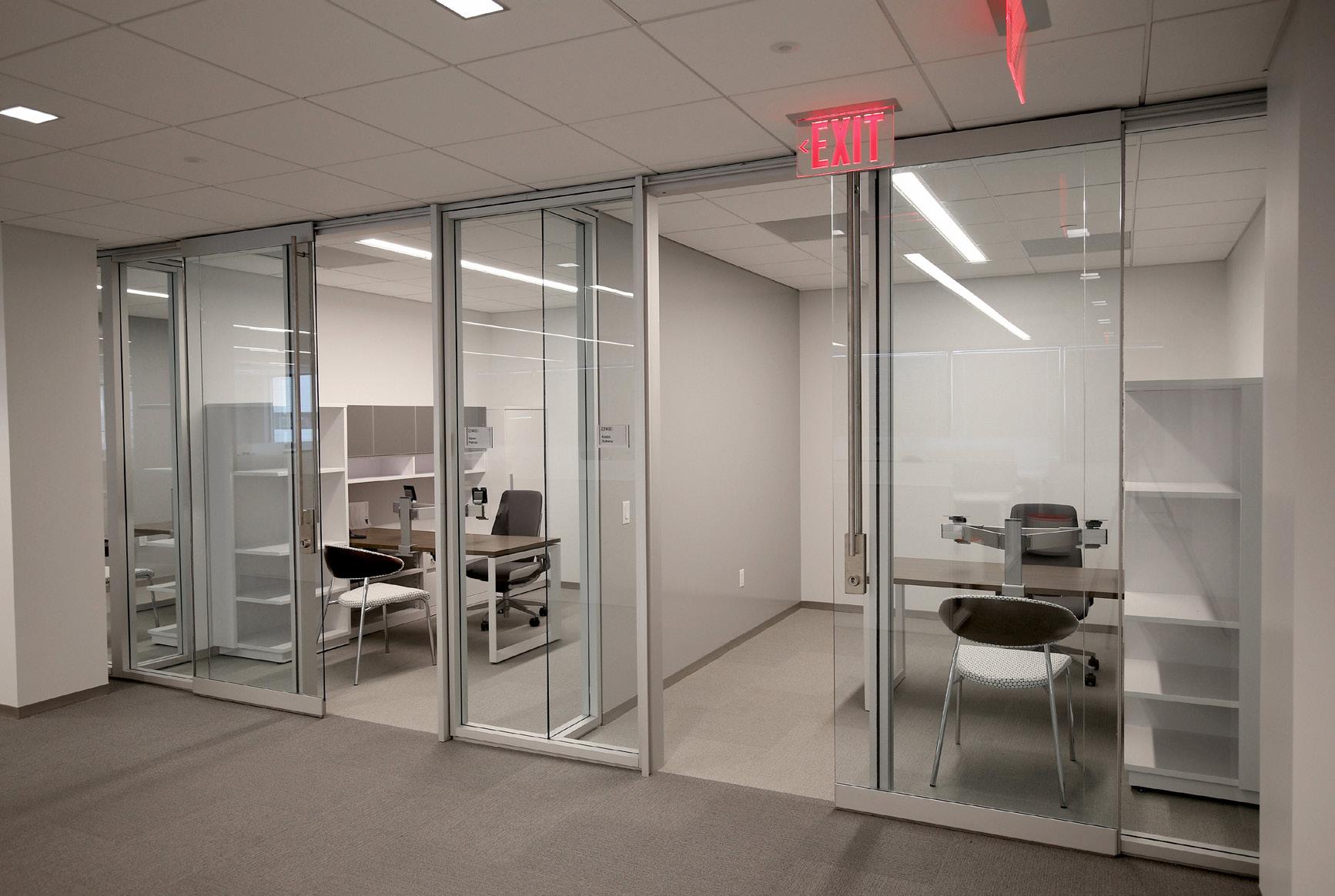

SAIC CHANTILLY, VA
SIZE
42,306 R SF
LOCATION
Arlington, VA
COMPLETION
February 2012
CERTIFICATION
LEED Silver

PROJECT TEAM
Vornado/Charles E. Smith
HITT Contracting
GPI Engineering
Ehlert Bryan
TESTIMONIAL
“The sheer beauty of the facility combined with outstanding location and panoramas of natural light have elicited superlatives such as ‘fantastic,’ ‘spectacular,’ ‘beautiful,’ and many other similarly effusive adjectives. The space is spectacular—from the sleek, contemporary reception to the beautifully appointed training rooms, to the awesome tech cafe and adjoining hoteling space. For this we have DBI to thank. We could not have hoped for more beautiful yet fully functional space. Fantastic job DBI!”

 John Peevey, Director Office of Management, USAID
John Peevey, Director Office of Management, USAID
42,306 RSF
USAID UNITED STATES AGENCY FOR INTERNATIONAL DEVELOPMENT
UNITED STATES AGENCY FOR



INTERNATIONAL
ARLINGTON,
DEVELOPMENT
VA
SIZE
4,402 RSF
LOCATION
Alexandria, VA
COMPLETION
March 2019
PROJECT TEAM
Cushman & Wakefield
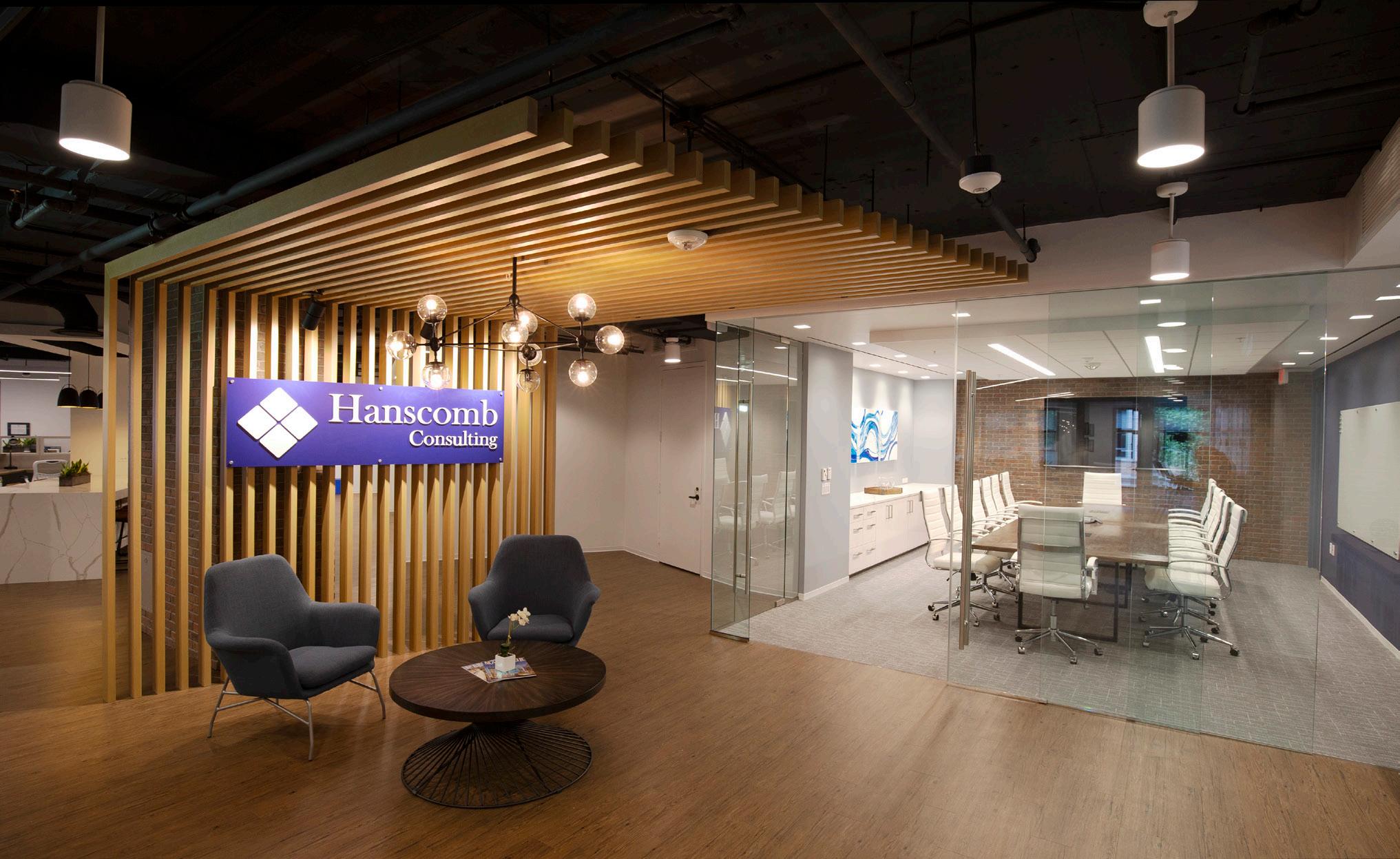
Ultra Construction
DDG Engineering
DESCRIPTION
A corporate interiors build-out featuring a primarily open plan punctuated by huddle rooms. Executive offices were placed at the perimeter. Client’s objective was to showcase its brand and provide a workplace environment that would foster teamwork and collaboration. Stand-out design elements include raw materials, such as brick and warm wood tones, and a black ceiling. A stacking slider at the single conference room allows the client to have private meetings, as well as to open the space to the reception area for larger functions.

4,402 RSF
HANSCOMB



HANSCOMB ALEXANDRIA, VA
OFFICE OF THE ASSISTANT SECRETARY OF HEALTH (OASH)
SIZE
75,854 SF

LOCATION
Rockville, MD
COMPLETION 2020
PROJECT TEAM
Tower Companies
Bognet Construction
WB Engineers SK&A
DESCRIPTION
Having a new consolidated lease, the U.S. Department of Health & Human Services OASH agency evaluated its existing workplace at the Tower Building and initiated an upgrade to accommodate OASH’s current and future organizational needs. OASH sought to transform its primarily closed, departmentally segregated office into an open plan-based one, thereby significantly changing its work environment through department collocation and resource sharing. The new plan promotes collaboration and staff well-being and increases the variety of workspace options for employees. The project’s overarching objective was to reduce the size and number of existing offices and locate them around the building’s core as a means of increasing the distribution of daylight to the floorplate’s perimeter, where the majority of staff reside.
To meet HHS’s in-place renovation and security requirements, DBI designed the project be completed in three phases by 2020.
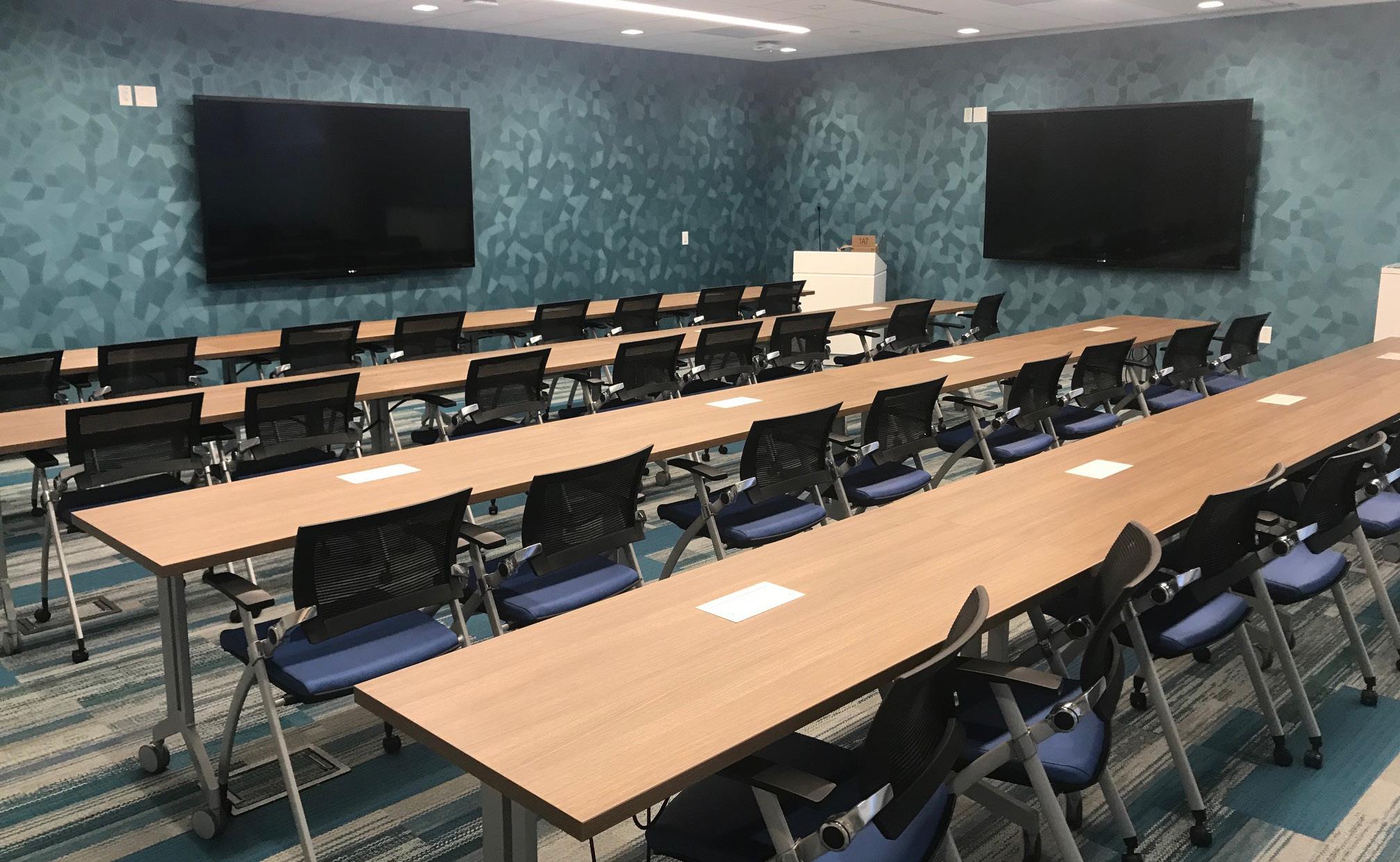
75,854 SF HHS -

HHS - OFFICE OF THE ASSISTANT SECRETARY FOR HEALTH (OASH) ROCKVILLE, MD
SIZE
LOCATION
Reston, VA
COMPLETION
July 2008
PROJECT TEAM Cresa
KTA Group
Spectrum General Contracting
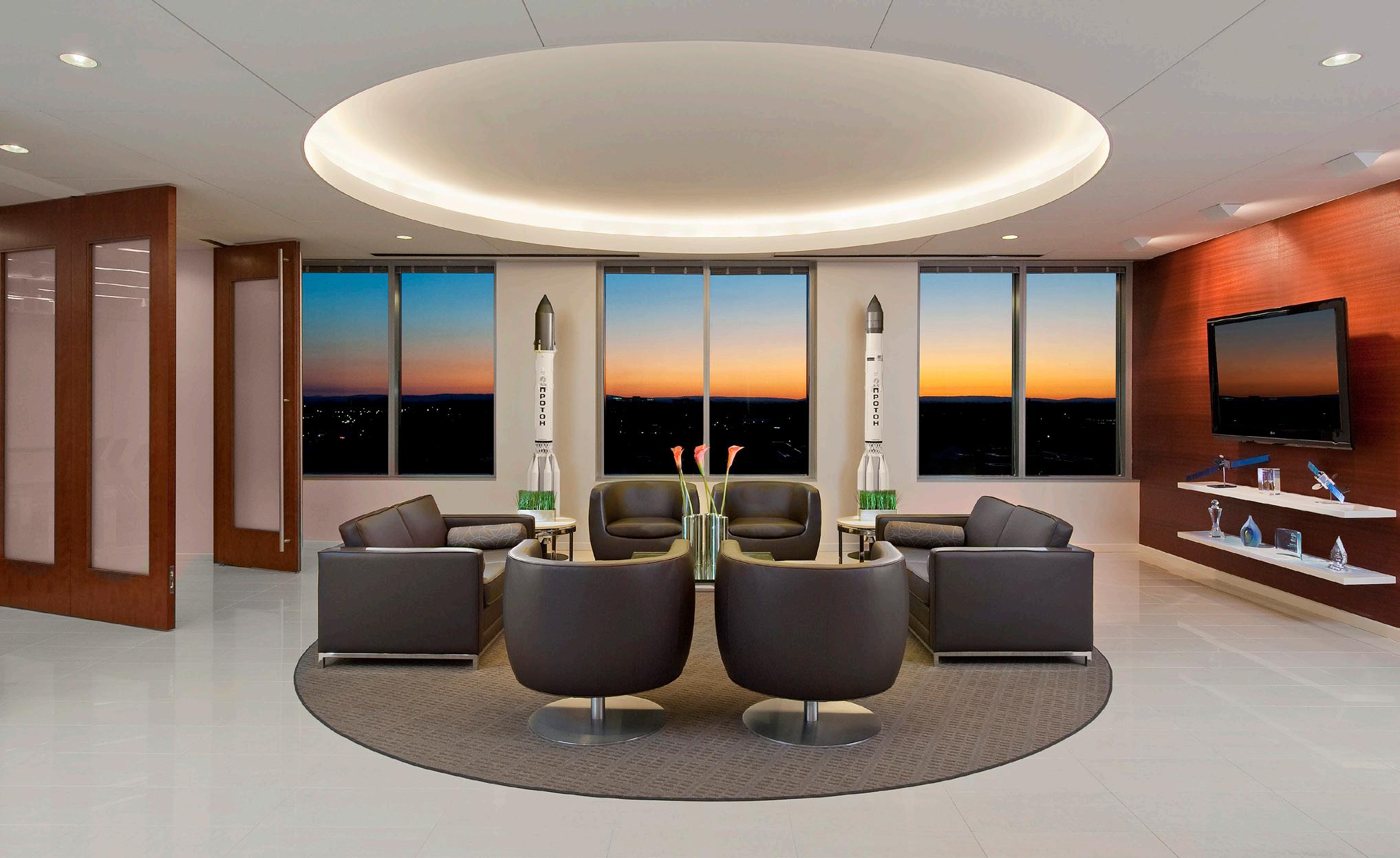
DESCRIPTION
ILS challenged DBI to provide an open office feel without compromising ILS’s rigid space standards, which included security zones and a high-density of private offices. DBI achieved the goal by space planning clean, unobstructed paths of travel throughout the space, opening up at all four corners of the plan for administrative functions, and ultimately leading to a centralized Lounge/Break-out space. The close design collaboration with ILS resulted in a space that successfully conveys ILS’s sharp attention to detail and solid confidence towards many successful launches in the future.

26,111 SF
26,111 SF INTERNATIONAL
LAUNCH SERVICES
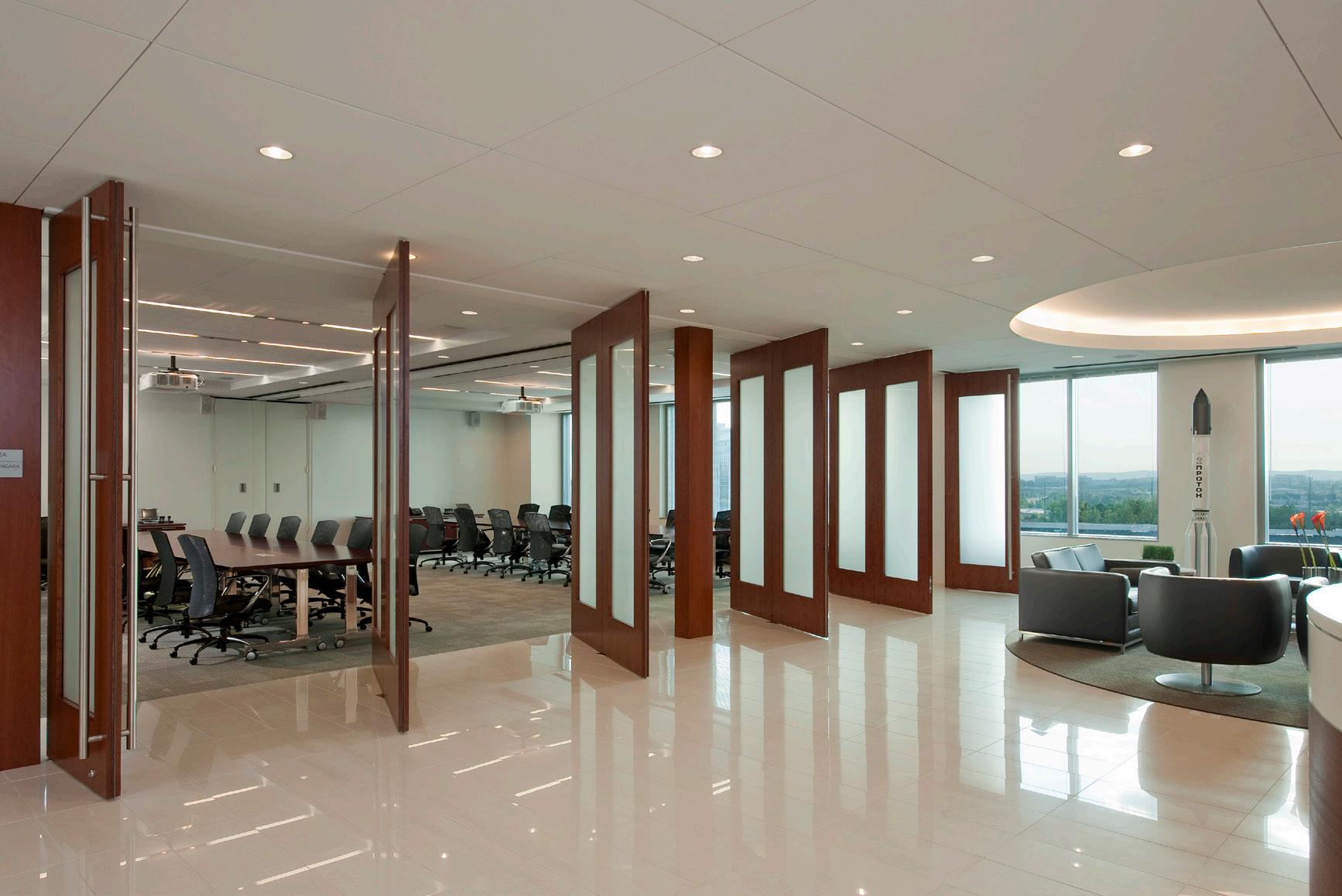
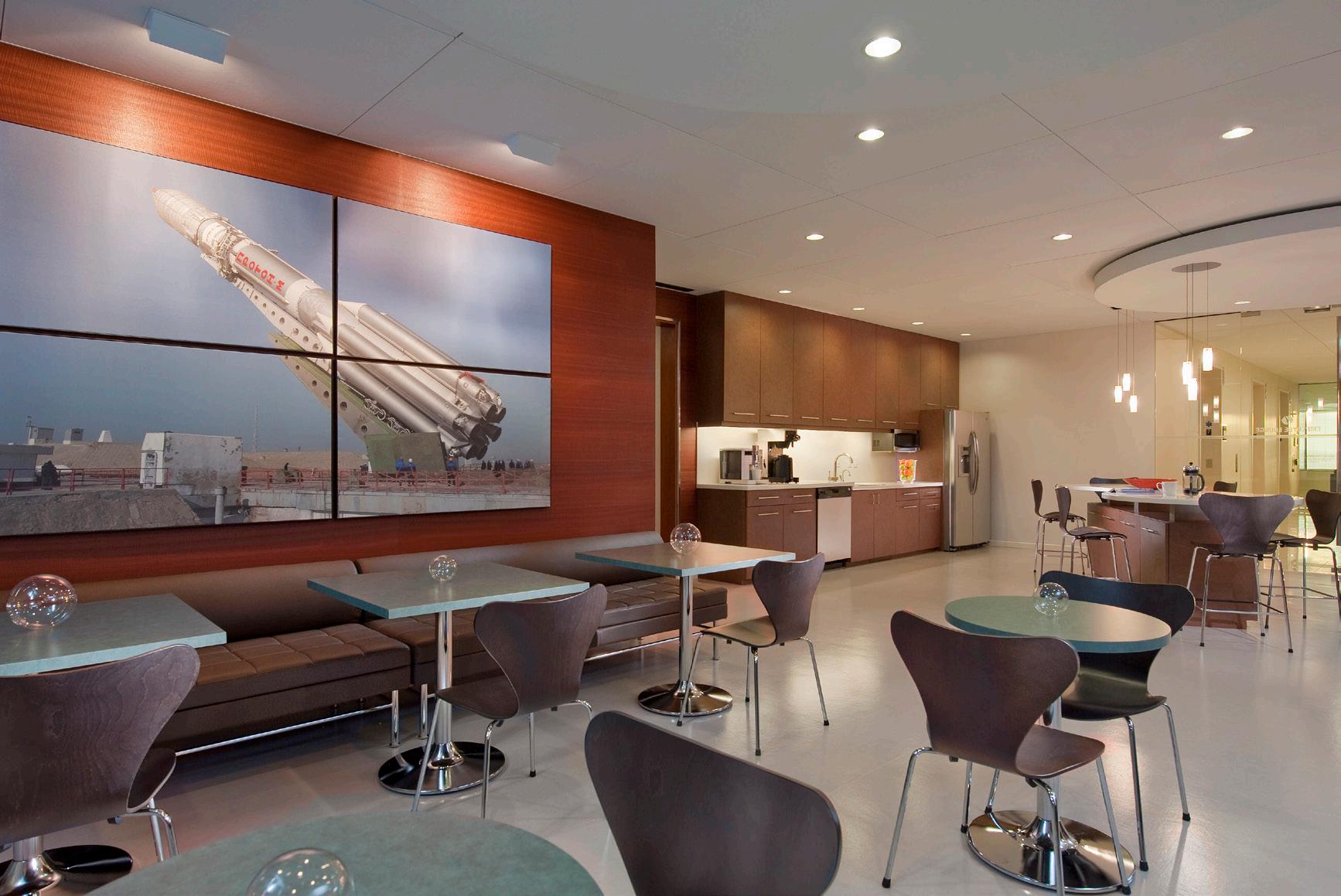

INTERNATIONAL LAUNCH SERVICES RESTON, VA
SIZE
17,414 RSF
LOCATION
Fairfax, VA
COMPLETION
Multiple Projects, 2015-2021
PROJECT TEAM
KBS Realty Advisors
DFS Construction
Diamond Construction
LF Jennings
GPI Engineering
Price Modern (Cafe/Lounge)
DESCRIPTION
Willow Oaks Corporate Center is a threebuilding office complex. The owner sought to turn the building into a next-generation workplace, enlivening its common spaces with a distinctive amenity mix that added value for employers and appealed to a Millennial audience. Prior to renovation, the building’s lower level had a dull, dreary vibe. The team used light-hued materials strategically to reenergize and reinvigorate the property.
Designers incorporated glass accents, luxe wallpapers, bright pops of color, and memorable artwork to give the property’s shared facilities an uplifting, modern edge.


17,414 RSF WILLOW
OAKS CORPORATE CENTER
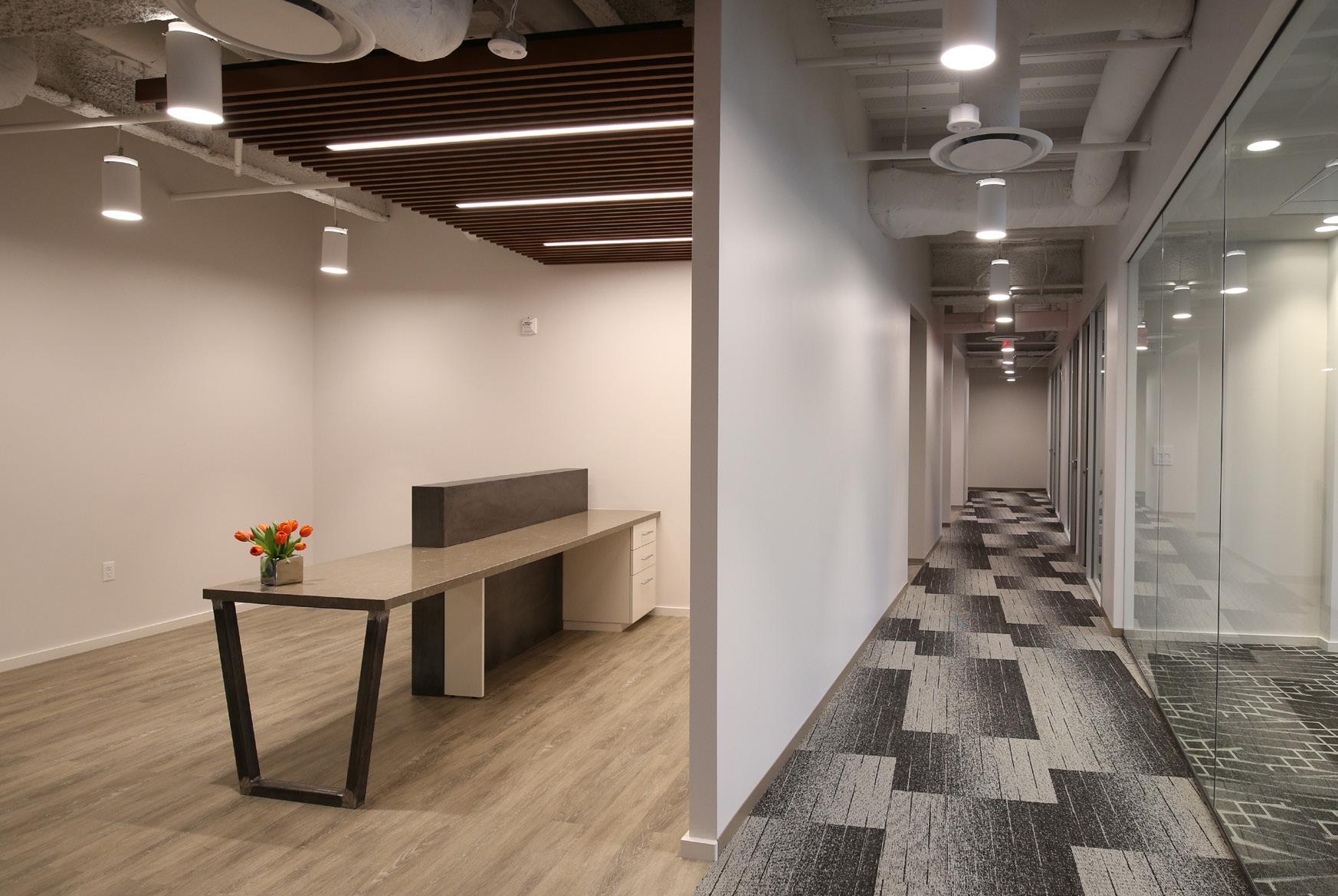


WILLOW OAKS CORPORATE CENTER FAIRFAX, VA
SIZE
110,587 SF
LOCATION
Washington, DC
COMPLETION
March 2018
PROJECT TEAM
Donohoe Real Estate Services
Normandy Real Estate Partners
DDG Virginia Engineering
ETC, Inc.
DESCRIPTION
Repositioning/upgrade of a 1970s-era, 11-story, precast concrete office building. Replaced dated front façade with sleek modern design; renovated the main lobby, restrooms, and elevator lobbies; and added 3,700 SF of habitable space at the penthouse level for conference center, restrooms, wellness center, and roof terrace. New features include energy-efficient, structural silicone-glazed curtain wall system; signage and canopy for stronger street presence; and ultra-clear glass to promote visibility and create a more inviting space. Façade’s new structure, placed over three colors of glass, creates a “super grid” of alternating hues that divide planes along a cascading scale of color.


110,587 RSF
1015 18TH STREET


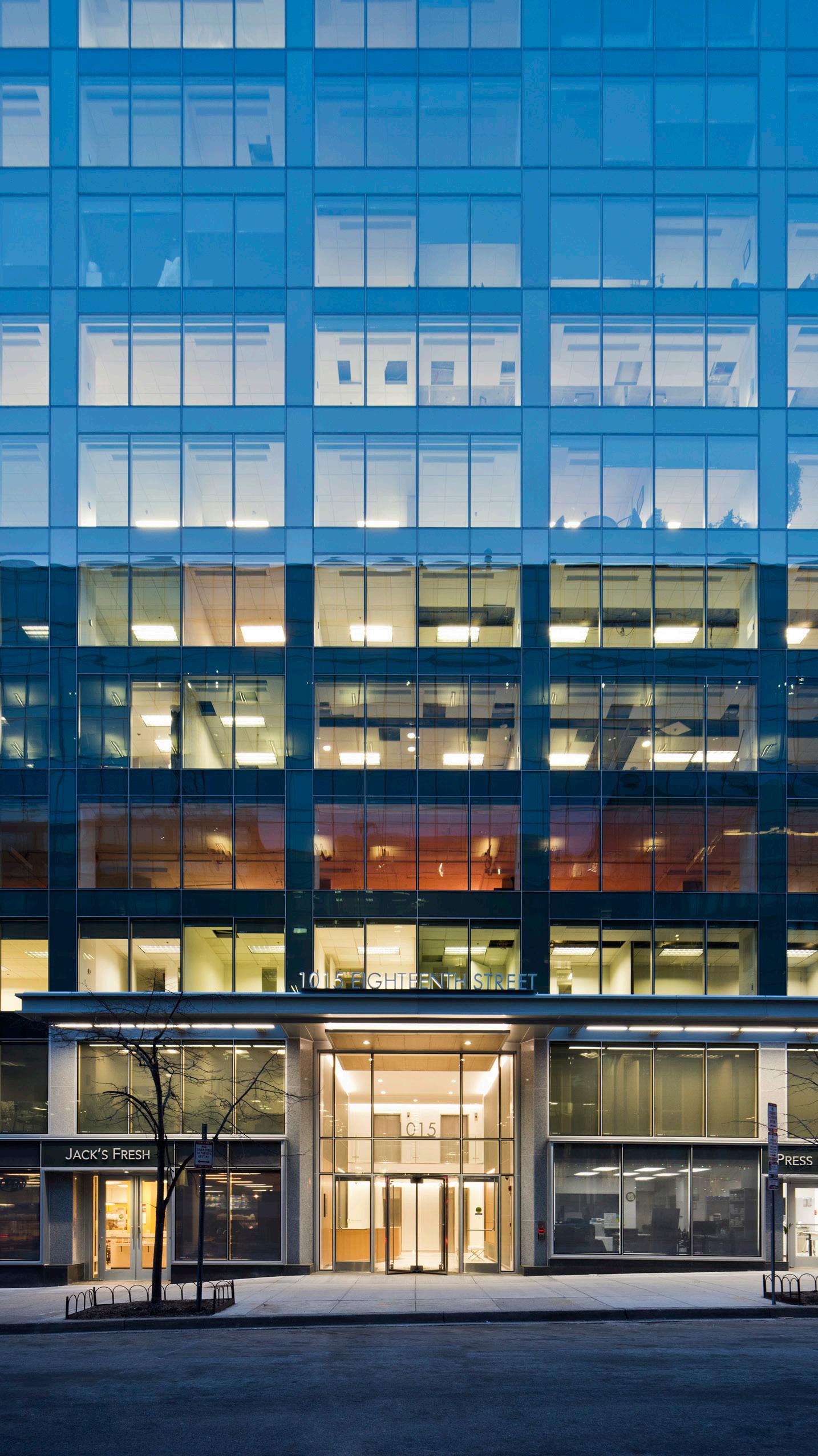
1015 18TH STREET WASHINGTON, DC

DBI ARCHITECTS | RESTON, VA
FIRM PROFILE


SIEMENS | CRYSTAL CITY, VA
WHO WE ARE
It is the possibilities that inspire us:
To explore original design solutions for every client. To create meaningful experiences of place for you. To transform disparate elements into beautiful forms.
At DBI, we are inspired by the spark—that vivid and powerful moment when a client’s needs and a designer’s vision coalesce into one cohesive design strategy. Our designers’ enthusiasm and expertise ensure that this strategy is implemented in the best possible way, developing client spaces of unparalleled functionality and sophistication.

Since its inception in 1973, DBI has provided full-service architecture and interior design services to clients who share our belief that beautiful environments foster meaningful human interaction and successful business outcomes. We have not only witnessed, but have been pioneers of, the evolution of design. As a result, we have extensive and authentic knowledge of, and experience with, designing state-of-the-art building interiors. Our work embraces forward-thinking, contemporary design, so that our clients’ spaces exemplify the most cutting-edge, dynamic, and creative approaches.
Our clients include the commercial real estate community; federal government agencies; corporations and technology firms; the hospitality and restaurant industry; and local, national, and international organizations. With our office in the Washington, DC region, DBI is ideally located to respond rapidly to project needs and to adhere to rigorous production schedules. Our midsized firm is able to meet the demands of large projects while being intimately involved in their design—we are large enough to deliver and small enough to care.
DBI recognizes that the design of our built environment has a lasting effect on the health of our natural environment. As a member of the US Green Building Council, DBI ensures that a significant percentage of our designers are LEED® or WELL accredited and, whenever possible, specifies materials, furniture, and other products that are sustainable and energy efficient.
To reduce and monitor the environmental footprint of our projects, we maintain a carefully planned and integrated technological design platform that harnesses state-of-theart architectural design software. In addition to conveying conceptual designs quickly and in great detail, we are able to perform building energy and performance analyses to determine which architectural designs have the least environmental impact. Our technological platform also enables us to create highly coordinated sets of construction documents that link building component information to external databases for postoccupancy space and asset management.
CLIENTS
Associations and Nonprofits
Corporations
Developers, Owners, Brokers
Property Managers
Government Agencies

Institutions
Religious Organizations
Schools
Technology Companies
1984
SUITE 400
RESTON, VA 20190
ISAAC NEWTON SQUARE WEST
ROSEANNE BEATTIE, AIA | Principal
Over my 40-year career at DBI, I have worked my way up the ladder from entry-level architect to principal architect. Along that path, I was afforded the same opportunities as my male counterparts. I have been financially compensated the same as my male colleagues. Since starting at DBI in 1981, I have never felt the slightest discrimination based on my gender.
DBI has always been welcoming. Over the course of my career, I've had two children, taken 12 weeks of maternity leave each time, and was welcomed back to my job after each pregnancy. DBI has always been accommodating to families, providing temporary part-time and permanent part-time positions based on family obligations.
MICHAEL HARTMAN, AIA | Principal

In my 35 years at DBI, diversity has been consistently at the core of the firm, yet never consciously imbued in its daily life. It has simply been a part of us. In fact, when working to create a diversity and equity policy for the firm, it seemed as if we were just documenting what already existed. Always strong with strong women, the firm has embraced those from all races, ethnicities, religions, most all continents, LGBTQ identifying, and even straight white men!

When DBI President Alan Storm wanted to bring on partners to the firm some twenty years ago, he chose two women and me, a gay man, to join him to carry the firm forward. These partners were chosen simply for their contributions to the firm, the practice of architecture, and humanity. This remains strong at the core for all.
FELIPE TURRIAGO-BORRERO, LEED AP | Managing Director, Architecture

Coming to the United States from Columbia in early 2000, I had a vision of a “land of opportunity” – as many immigrants do. I found myself lucky enough to come on board with GAA first and later with DBI, where, under Alan Storm’s leadership, the place of my birth is seen as an opportunity to broaden the organization’s worldview.
DBI’s commitment to diversity has led to an expanded design vocabulary, as each of us brings our own experiences to the vernacular of the firm. The diversity that Alan promotes extends to gender, age, ethnicity, and country of origin, all working toward a common goal.
EBONG UKOR, AIA, NCARB | Senior Manager
Over my fifteen years as an architect with DBI, diversity has always been firmly and warmly embraced. Leadership has always made it clear – through word and deed – that the talent, energy, and results of architects and designers are the primary criteria for measuring success. But more than that, DBI has embraced diversity as key to unlocking the greater aspirations of the firm. In my career at DBI, with colleagues from South America, the Middle East, eastern Europe, and – yes—the United States, I have found that everyone’s opinion matters, and each of those opinions is valued. Where you are from is important, but what you bring to the table in terms of innovative design is what really sets the firm apart. As a Nigerian immigrant to the United States, and as a Black man in America, I can say that these things are of the utmost importance. At DBI, I truly feel I am among family, and am valued as such.

DIVERSITY
DBI Architects brings to the field of architecture and interior design an inspired, inclusive, and forward-looking design methodology. DBI presents one of the longest continual legacies of diversity in the industry – we embraced multiformity in the workplace decades before its importance was seen in the industry at-large. With inclusion of women in leadership roles, representation of minorities at all levels of management and staff, and the welcoming of differences as the rule rather than the exception, DBI has, over the years, become a crucible where talent and initiative are the defining factors.

That talent and initiative have borne out in groundbreaking, award-winning designs.
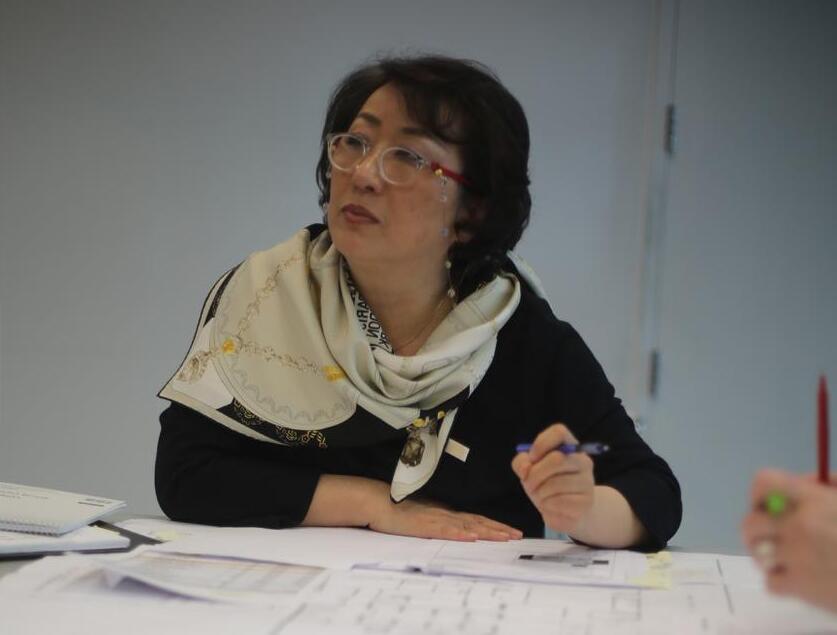


INTERNATIONAL LAUNCH SERVICES | RESTON, VA
MASTER PLANNING
From the beginning of a project, our master planning services comprehensively evaluate the characteristics of a specific property and, then, illustrate the design concepts that work best for the site. Our experience and expertise provide a reliable guide through the range of land use, zoning, traffic, environmental, and demographic issues that often arise during complex projects.
ARCHITECTURE
Established in the 1990s, our architectural division provides expertise in building design, including government buildings, commercial office buildings, private schools, colleges and universities, and churches.
INTERIOR ARCHITECTURE & DESIGN
We offer a full range of architecture and design services to create interiors that are both elegant and functional. Our clients include the commercial real estate community; federal government agencies; corporate, association, and legal enduser organizations; technology firms; and local, national, and international organizations.
STEALTH DESIGN
Beginning with the design of computer rooms in the early 1980s, we have created a variety of technology-oriented spaces, including network operation centers, switch sites, data centers, advanced concept laboratories, and video teleconferencing centers.
FURNITURE MANAGEMENT
From systems furniture and casegoods for office spaces to complex solutions for operations, command, and conference centers, we can coordinate furniture requirements for all spaces. In addition to creating a furniture plan tailored to the specifications of any project, we offer guidance in manufacturer selections and workspace designs; handle procurement and installation processes; and manage all vendors on-site.
EXTENDED CONSTRUCTION CONTRACT ADMINISTRATION
To ensure that a project is completed according to the price agreed upon during bidding, we provide extended part- or full-time representation at the construction site. We monitor the project’s progress and quality of work, as well as the contractor’s construction schedule; respond to requests for information; maintain project records; evaluate shop drawings, product data, and samples; review the contractor’s applications for payment; conduct inspections to determine substantial and final completion; and administer project close-out procedures.
MOVE MANAGEMENT/FACILITY MANAGEMENT
We provide consulting and on-site facility management services to corporate, institutional, and government clients. Whether moving a bookcase or coordinating an entire office relocation, we successfully implement move and facility management policies by partnering with our clients to understand their organization’s structure, business goals, and culture. Projects encompass both daily moves and complete reconfigurations due to growth, contraction, or mission changes, as well as special projects that support the client. Specific tasks have included “box” moves for thousands of people to different locations within the same building, or between different facilities, as well as consolidation or expansion of space between floors, or from building to building.
With 50 years of industry experience, DBI offers design services that provide architectural and interior solutions for any space.
SERVICES
DBI continues to develop a deep portfolio of projects achieving various levels of LEED certifications.
LEED Gold
American Counseling Association | Alexandria, VA

American Wind Energy Association | Washington, DC

AOL/Mapquest | Lancaster, PA
DBI Architects | Washington, DC

Marine Corps Reserve Center (MCRC) | Baltimore, MD
Twinbrook Place Office Building | Rockville, MD
LEED Silver
Intelligence Community Campus – Bethesda | Bethesda, MD
BAE Systems – Newington | Lorton, VA
BAE Systems – Quantico Corporate Center, Building G | Quantico, VA
BAE Systems – Redland Corporate Center | Rockville, MD
National Association of Manufacturers | Washington, DC
USAID Training Facility | Arlington, VA
LEED Certified
Undisclosed Government Agency | Washington, DC
1425 K Street | Washington, DC
AOL | Nashville, TN
GeoEye | Herndon, VA
Subway Café | Washington, DC
Summit Consulting, LLC | Washington, DC
The Tower Companies – 1909 K Street Speculative Office | Washington, DC
U.S. Consulate | Mumbai, India
SUSTAINABILITY
DBI recognizes that the design of our built environment has a lasting effect on the health of our natural environment. DBI Architects is a member of the U.S. Green Building Council, and a significant percentage of DBI’s design staff are LEED® or WELL accredited. All DBI staff are committed to the importance of environmental issues and their impact on the design of our built environment.
When specifying finishes, fixtures, materials, or furniture, DBI specifies recycled materials wherever possible, does not consider woods from endangered rain forests, and avoids materials that have a long-term, detrimental effect on the environment. The firm’s goal is to incorporate goods that are sustainable, energy efficient, and environmentally friendly.

AMERICAN CLEAN POWER (FORMERLY AWEA) | WASHINGTON , DC
AWARDS
AMERICAN COUNSELING ASSOCIATION
NAIOP Northern Virginia - 2022 Award of Merit
CITY OF DIAMONDS RESORT
Outstanding Property Award, London - 2021 Environmental/ Sustainable Architectural Design Award
COOKOLOGY
Associated Builders and Contractors, Metro Washington - 2020 Excellence in Construction Award
CABOOSE COMMONS
James M. Scott - 2019 Exceptional Design Merit Award
FN AMERICA, LLC
AIA Northern Virginia - 2019 Award of Merit, Commerical Interiors
NAIOP Northern Virginia - 2019 Award of Merit
AMERICAN WIND ENERGY ASSOCIATION
NAIOP DC|MD - 2017 Award of Merit
INTELLIGENCE COMMUNITY CAMPUS–BETHESDA
USGBC – 2017 Innovative Project of the Year Responsible Design Award
Design-Build Institute of America – 2017 National Award of Merit, Rehabilitation / Renovation / Restoration
Building Design and Construction – 2017 Building Team Award, Bronze
AIA Northern Virginia – 2016 Award of Merit, Excellence in Architecture
AIA Potomac Valley Chapter – 2016 Honor Award
EMERGENT BIOSOLUTIONS, INC.
IIDA - 2016 Award of Merit
CABOOSE BREWING COMPANY
NAIOP Northern Virginia - 2015 Award of Excellence
SUMMIT CONSULTING, LLC
NAIOP DC|MD - 2015 Award of Excellence
AIA Northern Virginia - 2015 Award of Merit, Commerical Interiors
CERTIFIED FINANCIAL PLANNER BOARD OF STANDARDS, INC.
IIDA - 2015 Design Award
GETWELLNETWORK, INC.
AIA Northern Virginia - 2014 Award of Merit, Commerical Interiors
IIDA - 2014 Silver Design Award
MANDIANT CORPORATION
NAIOP Northern Virginia - 2013 Award of Merit
GEOEYE, INC.
WBC - 2012 Craftsmanship Award
NAIOP Northern Virginia - 2011 Award of Excellence
BAE SYSTEMS
NAIOP DC|MD - 2011 Award of Excellence
INTER-AMERICAN DEVELOPMENT BANK
Associated Builders and Contractors - 2011 Craftsmanship Award
CLAUDE MOORE ACADEMY
Associated Builders and Contractors - 2011 Craftsmanship Award
DBI ARCHITECTS, INC.
GWCAR - 2011 Architecture Firm of the Year
Fairfax County, Virginia Exceptional Design Awards Program2007 Merit Award
WBJ - 2006 Best Real Estate Deal for Interior Design
IIDA - 2006 Bronze Design Award
TWINBROOK PLACE
NAIOP DC|MD - 2010 Award of Merit
UNIWEST GROUP
IIDA - 2010 Bronze Design Award
Fairfax County, Virginia Exceptional Design Awards Program2009 Honor Award
CASSIDY TURLEY’S VIRGINIA HEADQUARTERS
Fairfax County, Virginia Exceptional Design Awards Program2010 Honor Award
NAIOP Northern Virginia - 2009 Award of Excellence
GRAPHIC DESIGN FIRM
NAIOP DC|MD - 2008 Award of Merit
LOCKHEED MARTIN CENTER FOR INNOVATION
HRACRE - 2007 First Honor Award
CARANA CORPORATION
NAIOP Northern Virginia - 2006 Award of Merit
STUDLEY’S NORTHERN VIRGINIA OFFICE
NAIOP Northern Virginia - 2005 Award of Merit
US ARMY INFORMATION DOMINANCE CENTER
NAIOP Northern Virginia - 2000 Special Recognition Award
IIDA - 2000 Gold Design Award

PROCESS
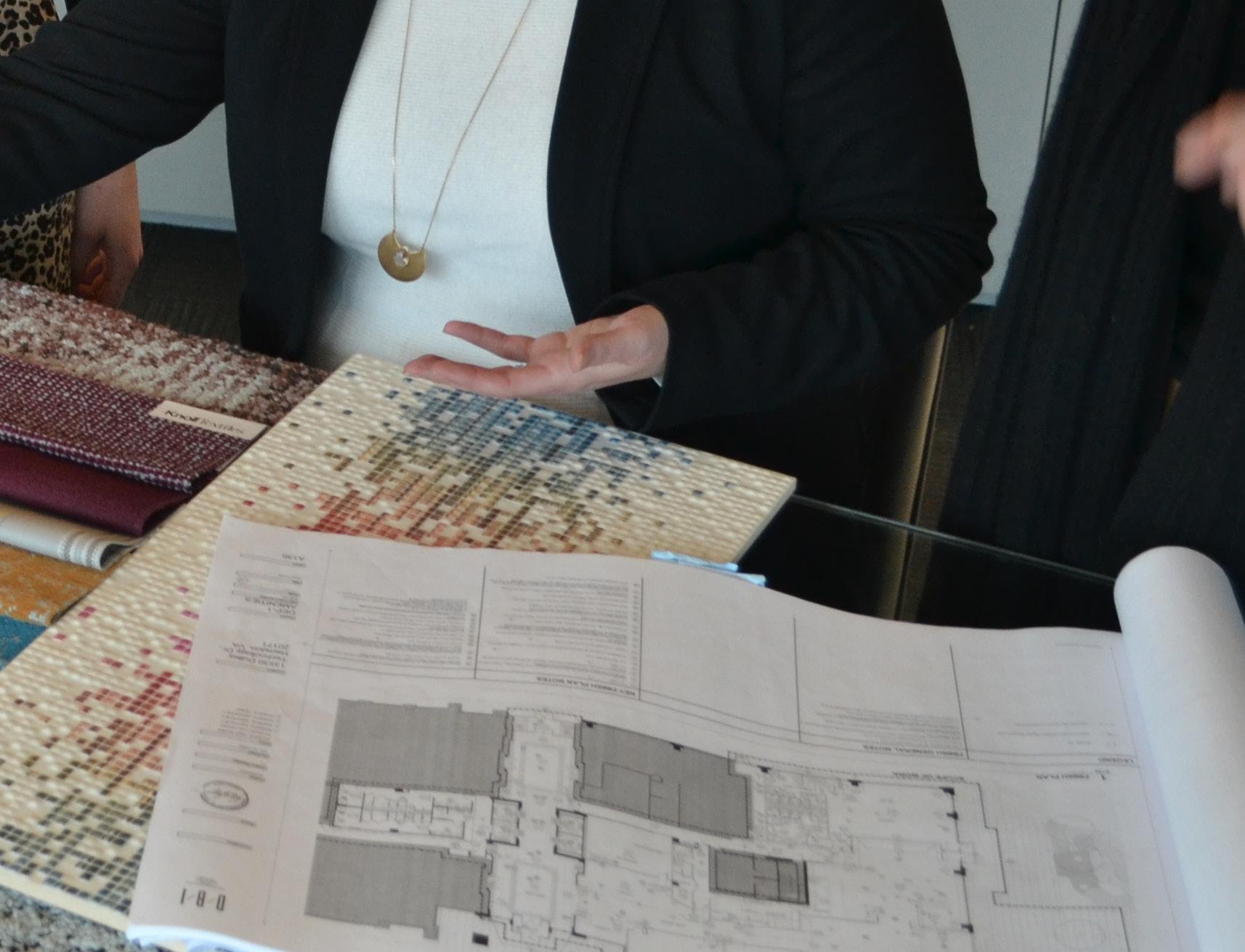
TEST- FIT PROGRAMMING
SECURITY DESIGN DEVELOPMENT

THE PROCESS
It comes down to caring.
At DBI, we work to create award-winning projects with every design – regardless of the budget.
We work to ensure that the client receives the best value for their investment. We understand that our clients have two budgets: the dollars available for design and construction, and the time allotted to get the job done. DBI keeps a close eye on both.
With DBI, you can expect in-depth engagement from project initiation to completion. We’re here to help visualize your “organizational truth” in a physical space that will facilitate the productivity and employee engagement objectives you’ve established. We’re here to help you more fully understand


and interpret that truth in an environment that infuses brand and culture into every aspect of the workplace – immediately engaging staff, visitors, and clients and presenting the best representation of organizational values and goals.
The process that DBI follows is not dissimilar to the process many design firms might follow. It’s what we bring to the process that sets us apart.
Beginning with test-fitting, visioning, and programming, we work to understand the corporate culture. We work to develop standards, based on what we’ve learned, to provide a sense of consistency throughout the finished space.
From the beginning, we’ll discuss branding, and the discussion will bear on and influence design
FURNITURE

development. More than a logo on a wall, more than a set of corporate colors, branding is that difficultto-define set of qualities, characteristics, ideals, and other criteria that define an organization and what it stands for. DBI works with you to identify the details that tell your “brand story.” From these observations, a palette of colors, textures, finishes, and furniture will be developed to create a space that boldly states the organization’s identity.
We pride ourselves on delivering on-time, on-budget, and with “no surprises.” Using tools such as Revit allows us to provide clients with 3-D views from the
BRANDING VISIONING
AV/IT
CONSTRUCTION DOCUMENTS

PERMIT & G.C. SELECTION CONSTRUCTION ADMINISTRATION
POST OCCUPANCY FEEDBACK
very early stages of the project so you won’t have to try to interpret flat representations of your space. And, DBI will develop different scenarios to make the way to proceed more clear.


DBI engages in an inward-facing value engineering throughout the design process. We understand that opportunities for cost savings and schedule management are greatest in the early stages of the project and diminish as work progresses. As a result, emphasis is placed on controlling these aspects during the schematic design and design development phases of a project. At these stages, factors that may adversely affect the cost of a design can be identified and alternative action taken, if necessary.
Cost control and time management are fundamental
and continually monitored. We include valuepriced alternatives as we develop the palette. We’re also careful to seek out solutions that will not be bogged down in supply-chain bottlenecks. We want you to “spend wisely” – in your budget and in your schedule.
As we develop construction documents, we engage the client in “page turn” sessions. These sessions are high-level but in sufficient depth and detail to be sure that the needs of the project are being met. During this phase DBI gathers bids from general contractors, evaluates the proposals submitted, and provides recommendations on general contractor selection.
Construction administration is a critical phase of the process. DBI remains fully engaged at this stage,
ensuring that everything reflected in the construction documents is built to specifications. DBI remains highly involved throughout construction administration, advocating for our client and making sure their needs are met.
During move in and even post-occupancy, DBI provides customer service as needed, perfecting the design, and gathering feedback to make adjustments, as necessary. Our work does not end when the punch list is completed.
We’ll be there to assure design, functionality, branding, fit, and finish meet or exceed expectations. Because when all is said and done, it comes down to caring.
MOVE IN

EXPLORE / CREATE / TRANSFORM 1984 ISAAC NEWTON SQUARE WEST, SUITE 400 RESTON, VA 20190 703.787.0882 WWW.DBIA.COM






































 John Peevey, Director Office of Management, USAID
John Peevey, Director Office of Management, USAID


















































