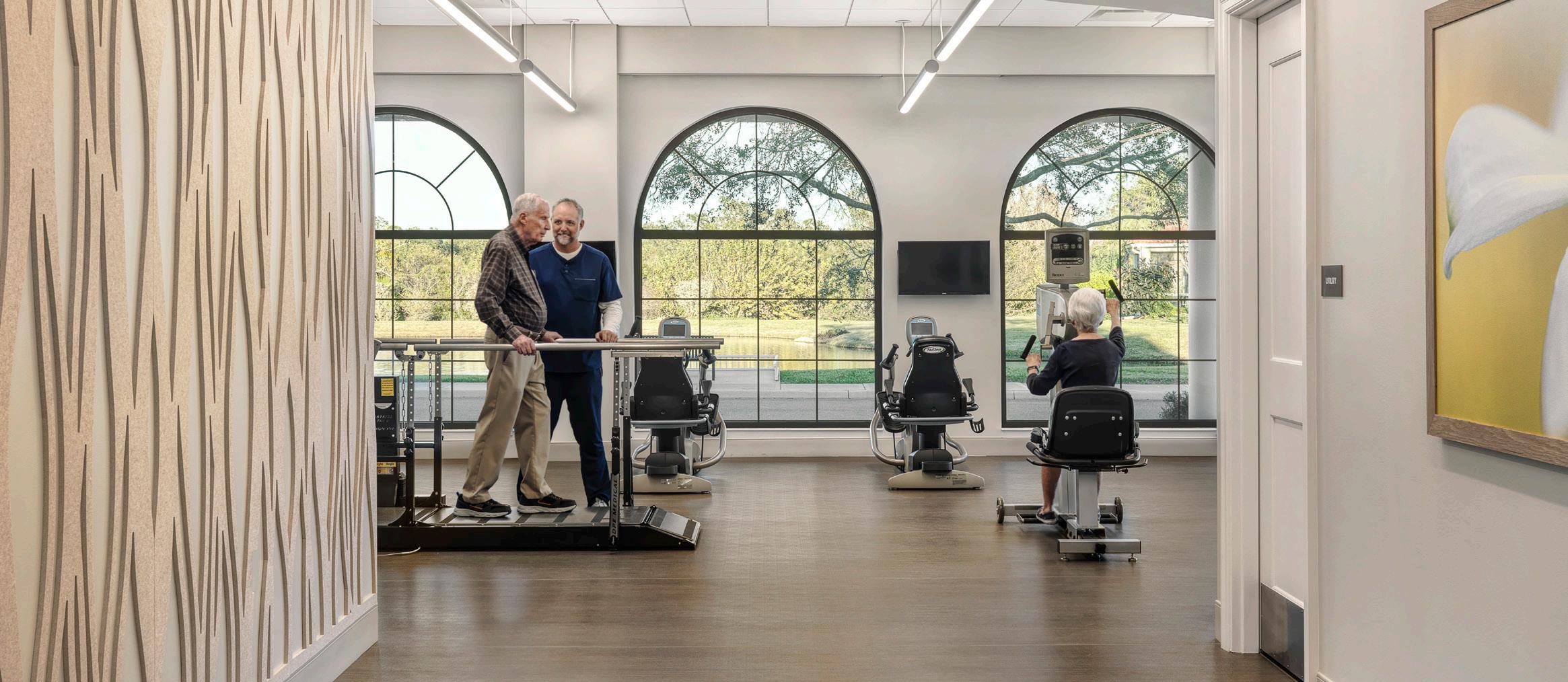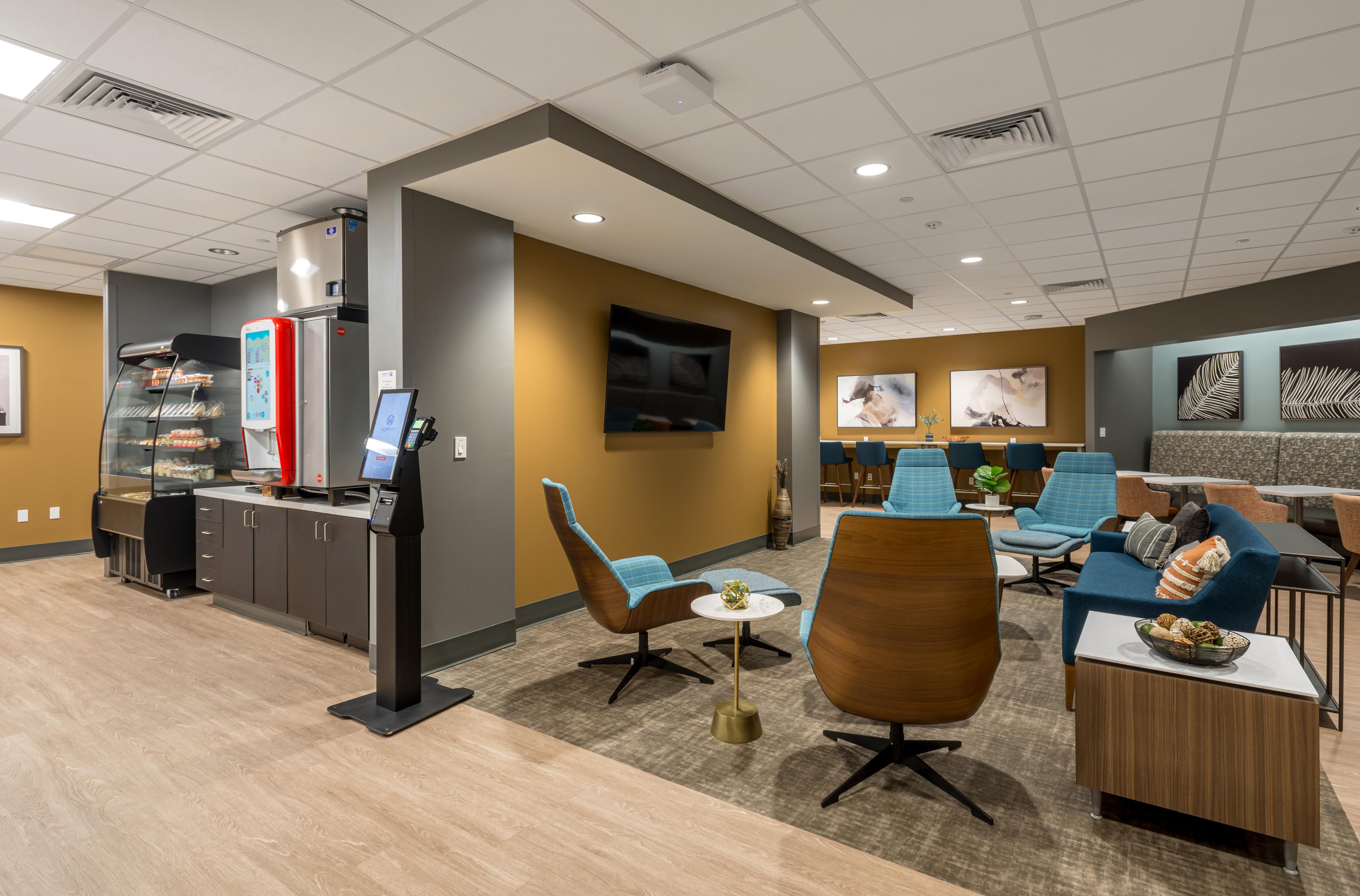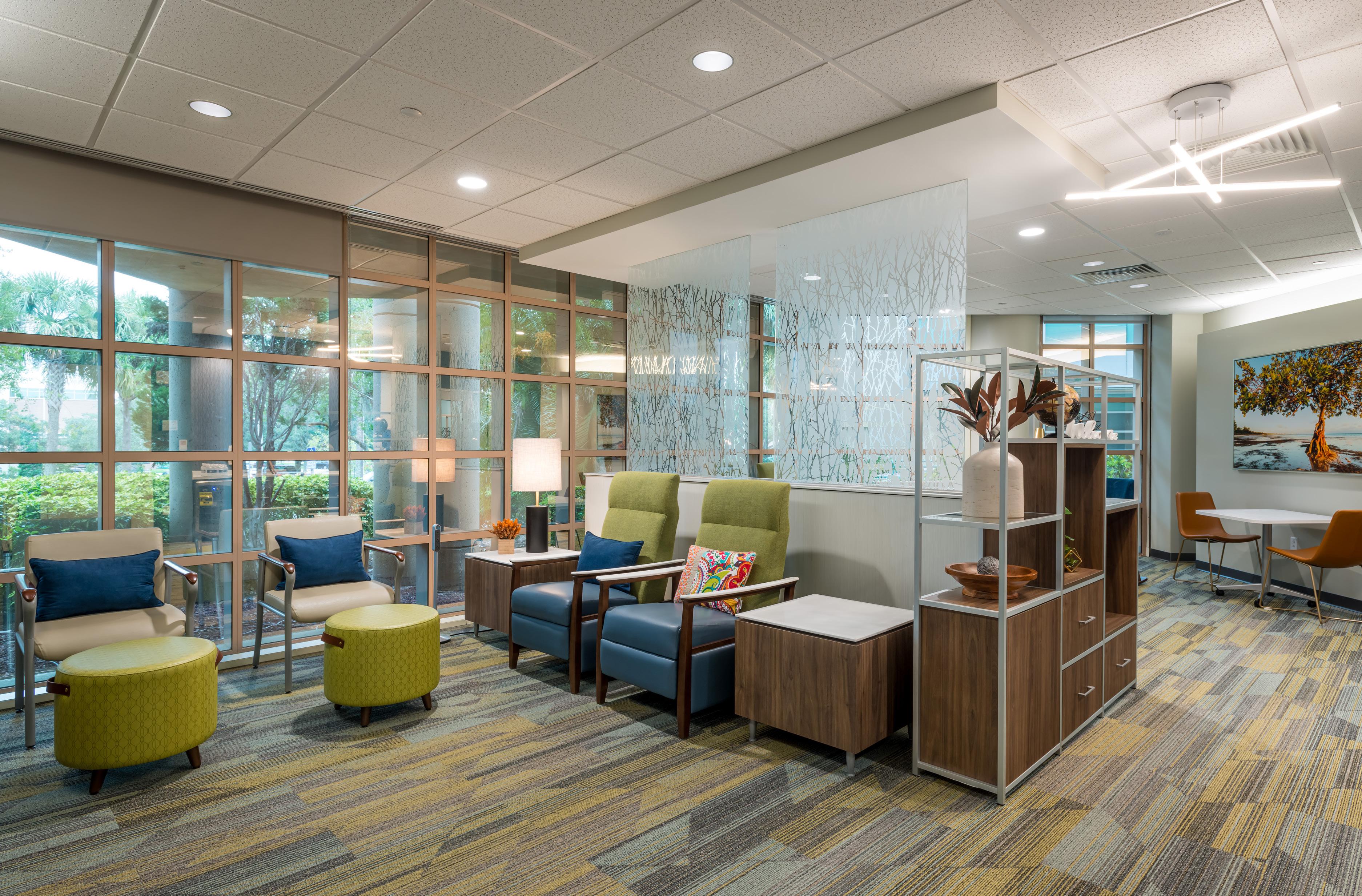
1 minute read
KAMBERG WELLNESS CENTER
Medical Office
SARASOTA, FL | 11,000 SQ. FT.
Construction on the all-new Kamberg Wellness Center is a part several projects aiming to expand and improve the community. Three central projects make up the whole, including the renovation of the Kiltie Café, the new-construction of the Kamberg Wellness Center, and the development of the Glenridge North Community.
The all-new Kamberg Center is part of the entire Glenridge on Palmer Ranch community expansion. This 10,732 sq. ft. facility is a modern solution to the needs for a healthcare solution. The center features a diverse portfolio of spaces designed to provide care for a multitude of healthcare needs and space for public gatherings.

Moffit Cancer Center Magnolia Provider Lounge
Medical Office
TAMPA, FL | 1,900 SQ.
This design-build project involved converting an existing office space into a spacious and comfortable physicians’ lounge, complete with a food preparation area, ample seating, and a tv section. The project involved extensive demolition and required level 3 ICRA compliance, as well as precise coordination with the hospital cafeteria and strict adherence to noise and disruption control measures to ensure minimal disturbance to patients, visitors, and staff. Located on the building’s basement level and constructed on a massive 5 ft thick mat slab, the project required innovative solutions such as injector pumps to pump waste from sink locations to the main drain, highlighting the level of technical expertise involved in the project execution.

Moffit Cancer Center Patient Amenities Pavilion
Medical Office
TAMPA, FL | 9,100 SQ. FT.
This design-build project entailed a comprehensive upgrade of an existing office space to create new, state-of-the-art office and patient amenities areas, with extensive asbestoscontaining materials (ACM) abatement requirements. The project involved the addition of two ADA bathrooms and the upgrading of two existing bathrooms with high-end fixtures and finishes. Due to its proximity to the main lobby and the ICU unit above, the project required level 3 ICRA compliance, with extensive measures taken to ensure negative pressure and maximum protection for workers through the use of clean suits and masks. The project’s success hinged on precise coordination and clear communication with user groups, Moffitt facilities, and construction managers, which allowed for uninterrupted progress and timely completion of the project within an aggressive schedule. It also used a design-build delivery method.













